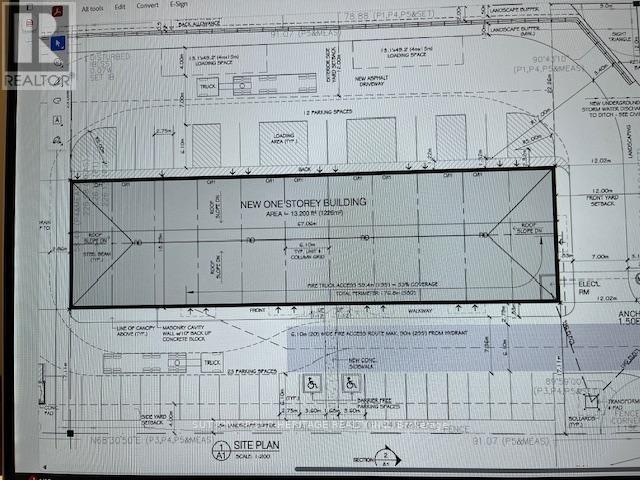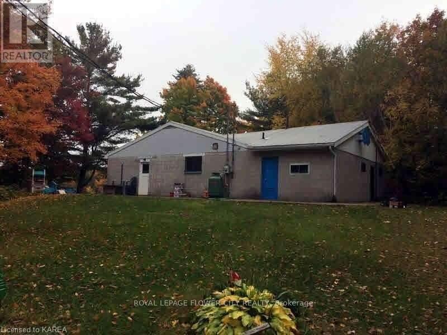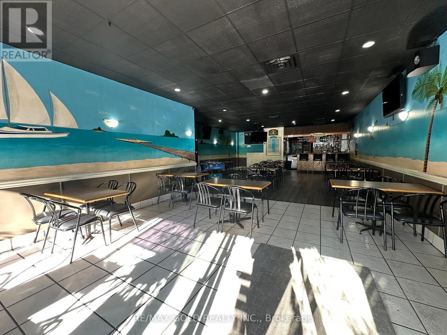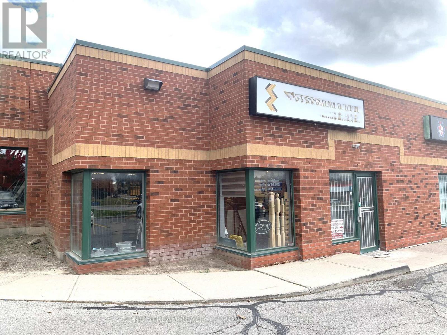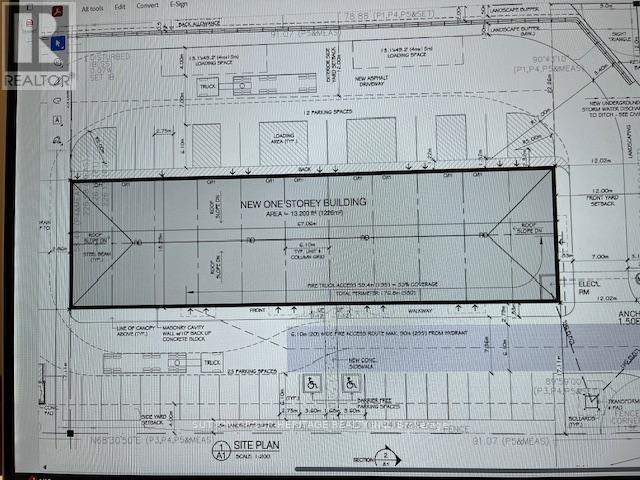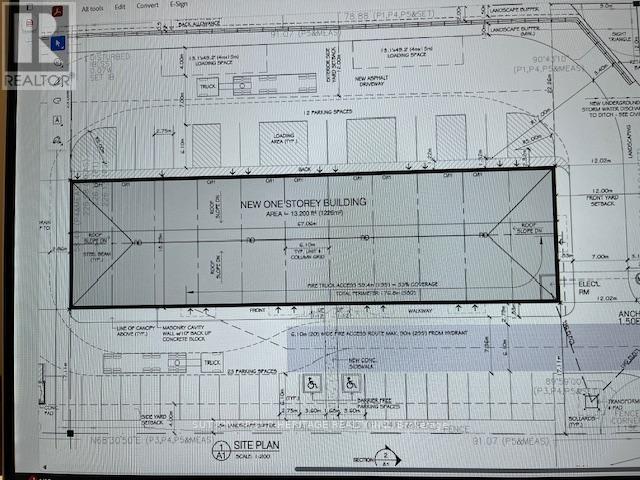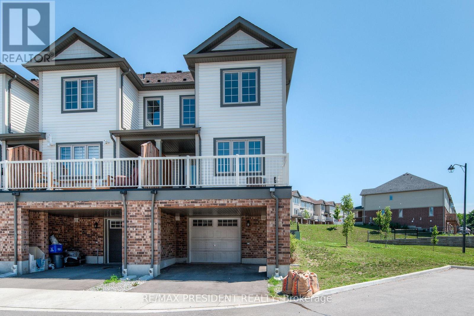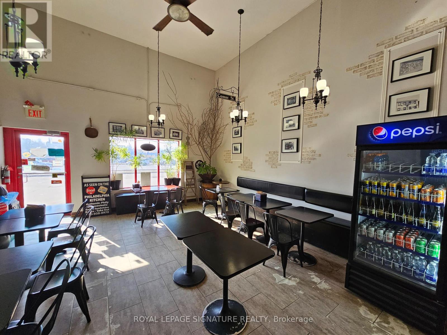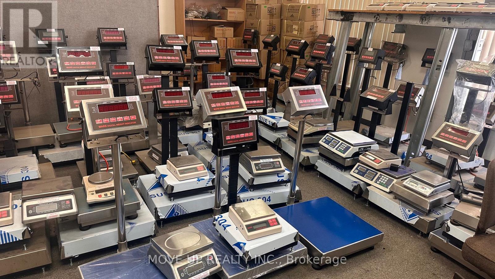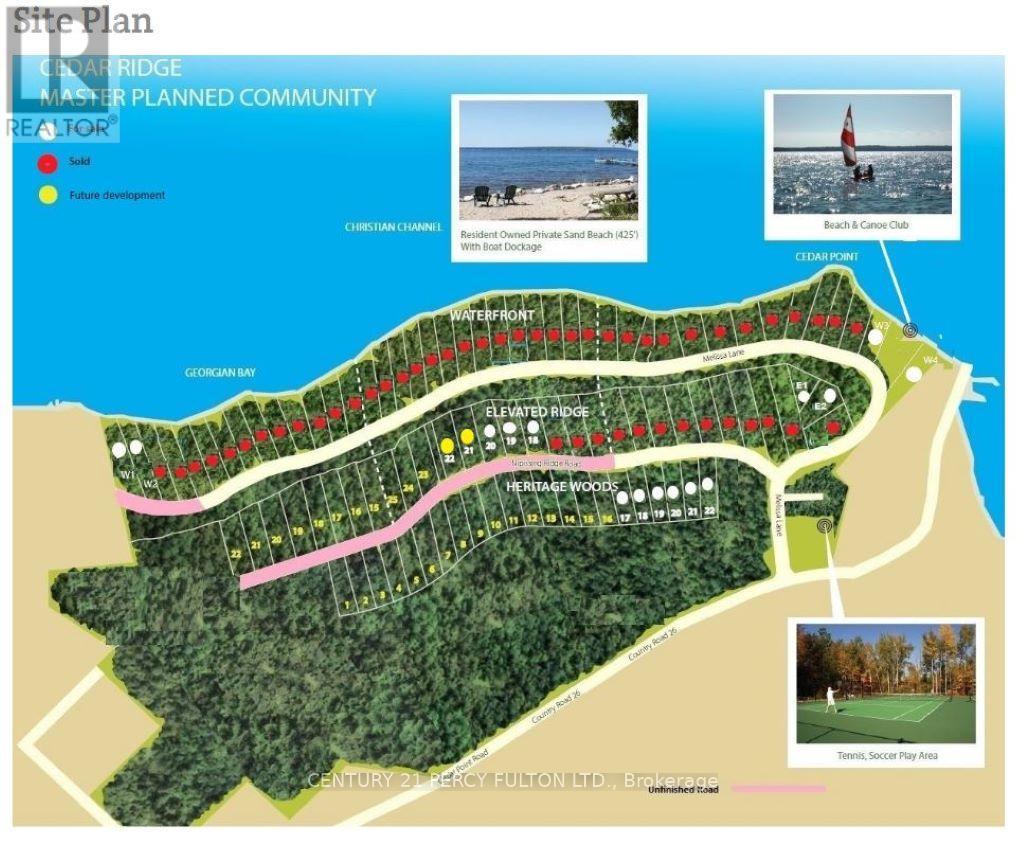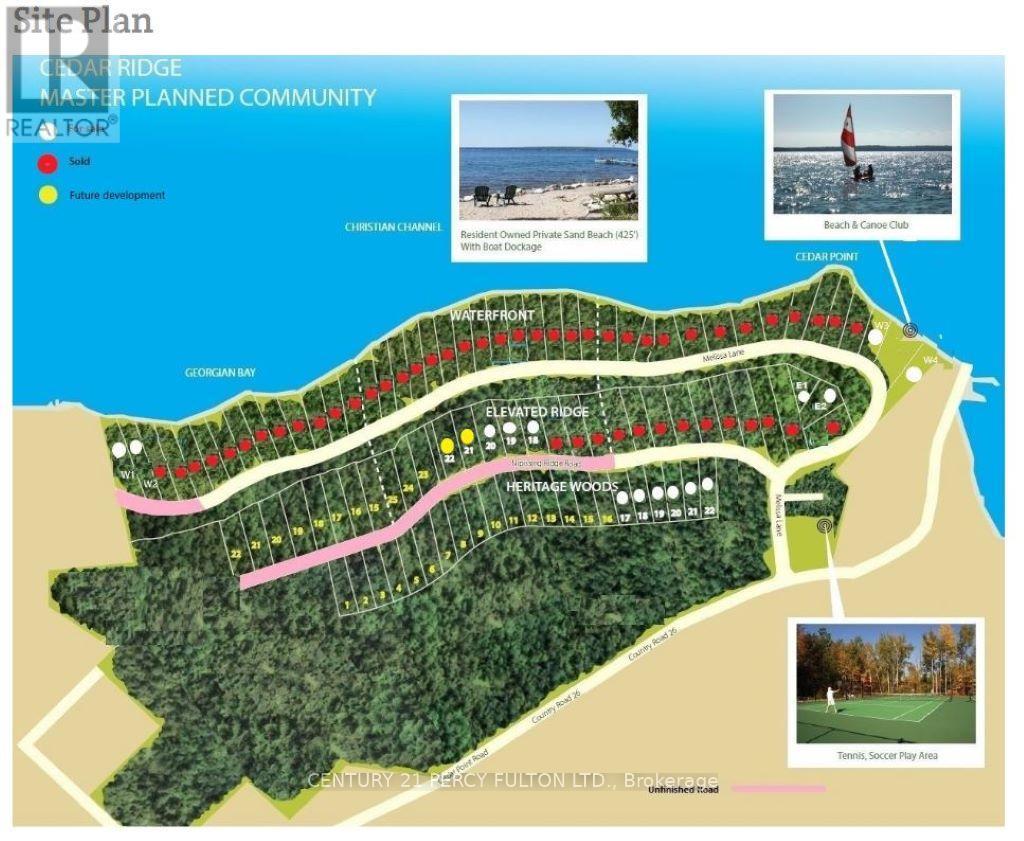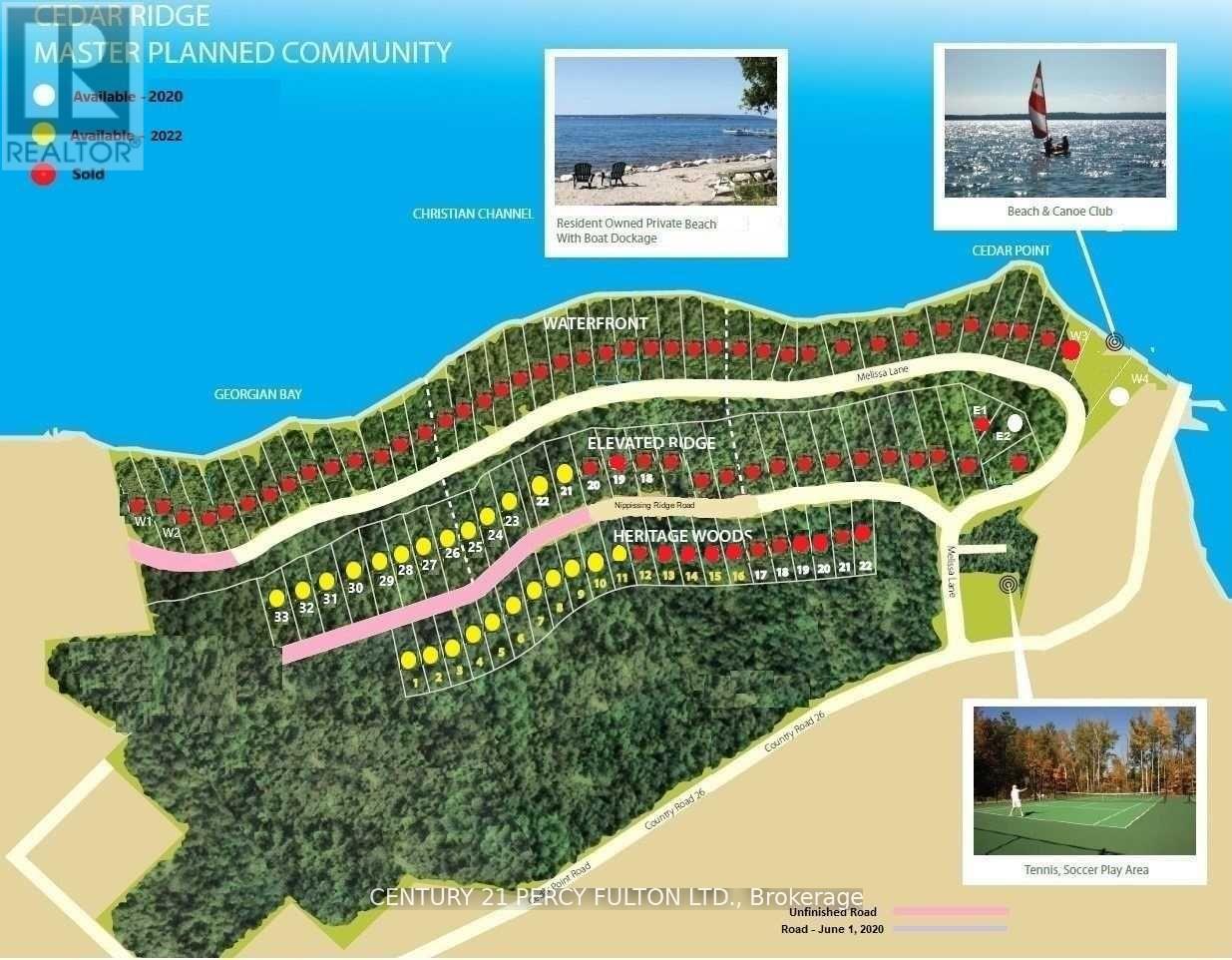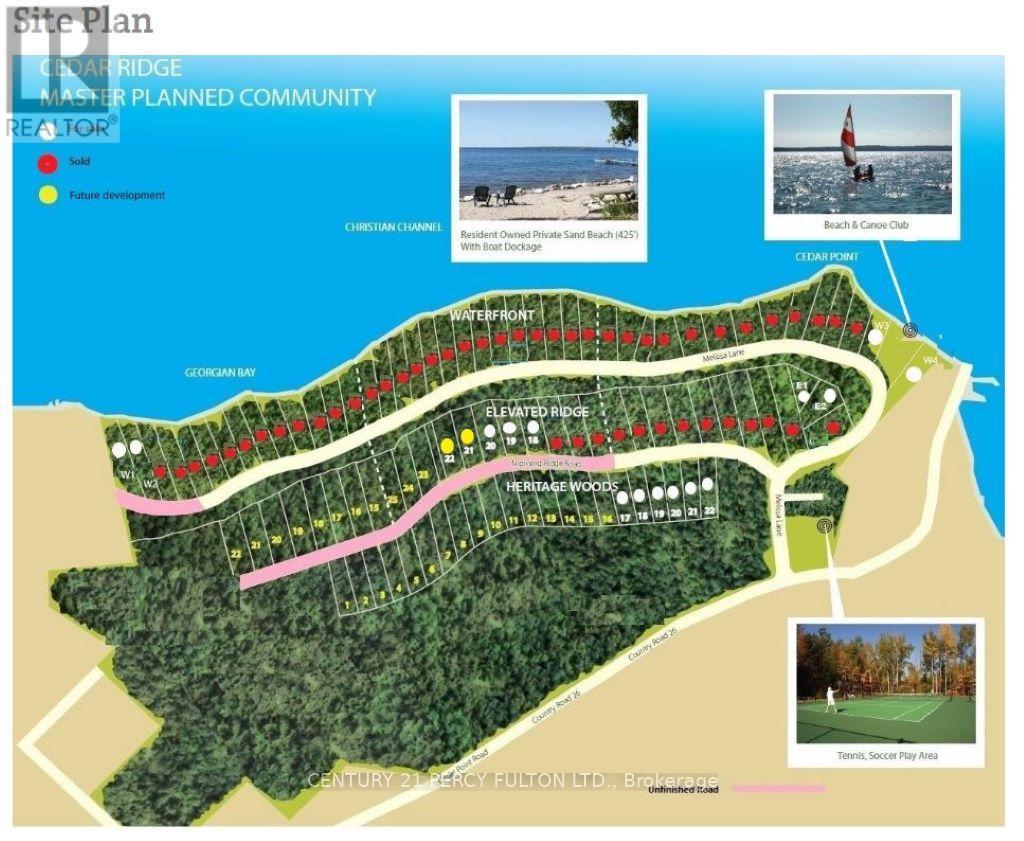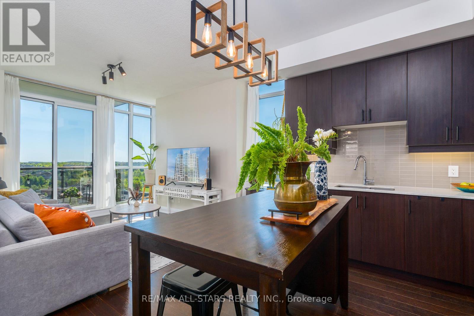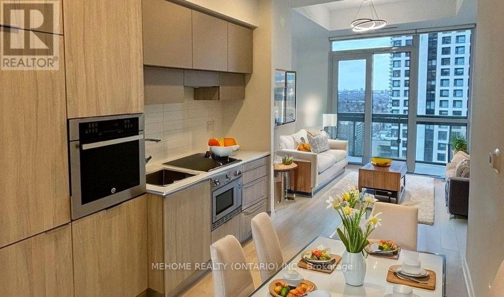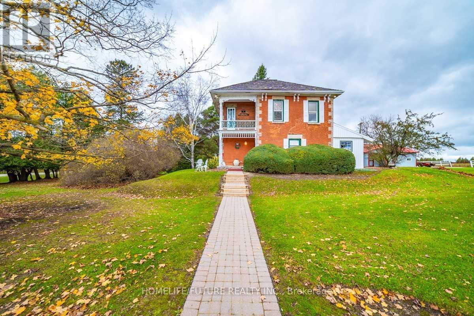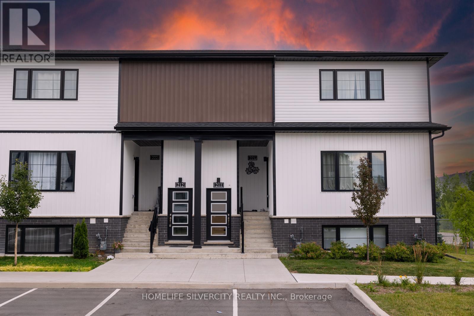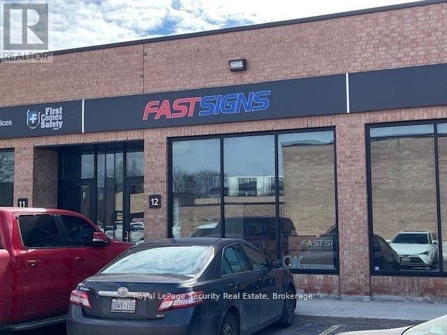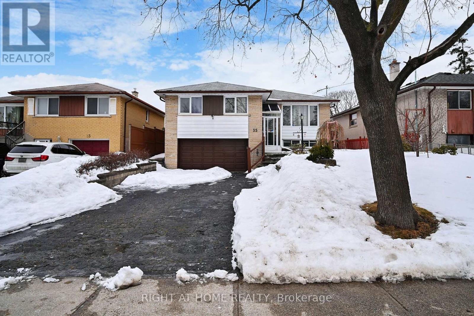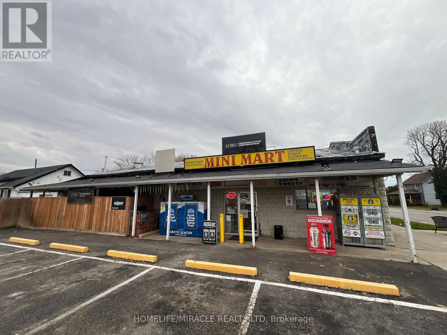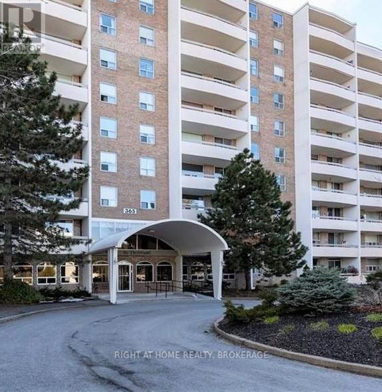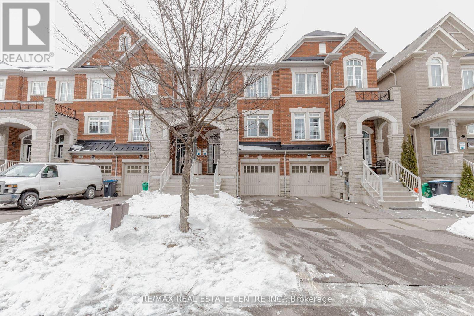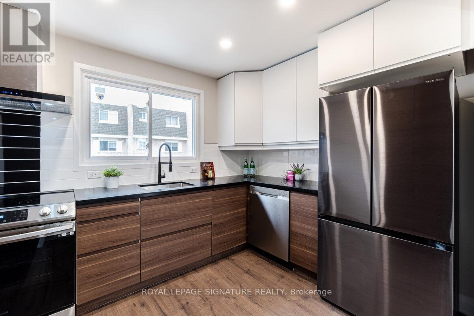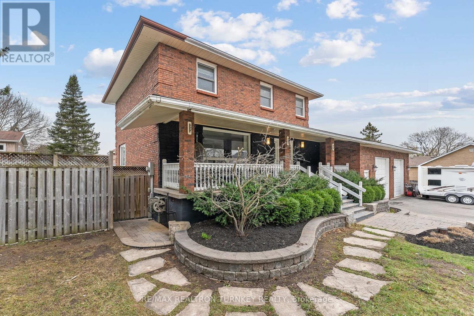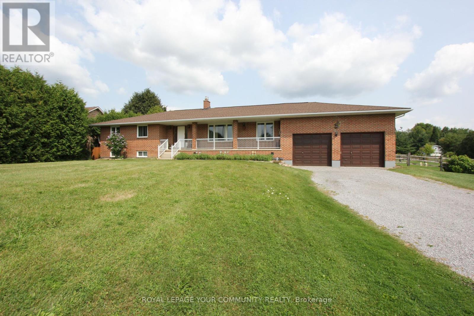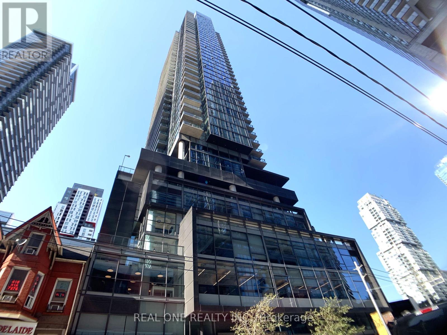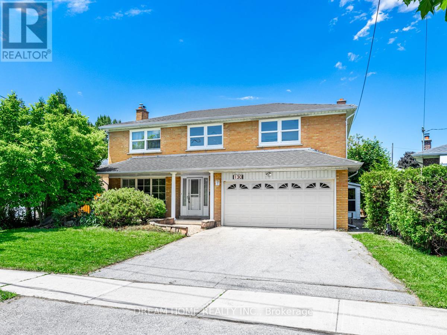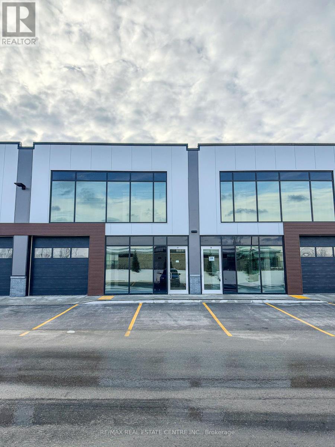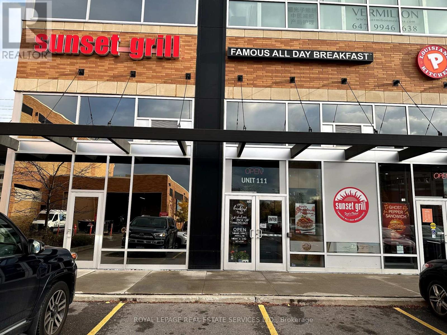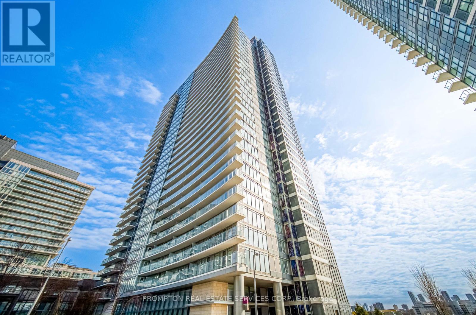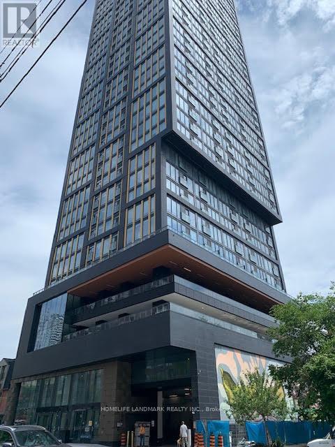2 - 0 St.david Street
Kawartha Lakes, Ontario
PROPOSED NEW DEVOLOPMENT TO LEASE IN THE HEART OF TOWN....2400 SQ FT WITH 18FTWITH DRIVE/IN DOORS (id:53661)
6454 Perth Road
Frontenac, Ontario
44 Acres Of Large Piece Of Waterfront Land Zoned For Multi Purpose Commercial Use/ Excellent Location Accessible Throughout The Year/ Includes A Beach Area And A Boat Docking Area/ Private Trail/ Four Seasonal Cabins With Privies With The Potential Of Adding 12 More Cabins/ All Bathrooms Newly Renovated/ Updated Electricals/ Internal Roadway/ Well Water/ Hydro On Site/ Telephone Service On Site / New Septic Facilities And Storm Water Management. *****Extras****** : Common Facility Includes A Kitchen, A Big Hall, With Three Showers / One Full Washroom/ One Male And Female Washroom/ Newer Doors/ 6 Service Points/ Amenity Area/ Open Area For Camping/ New Black Light System/ Plans For Future Expansion Include The Addition of 12 Seasonal Cabins Serviced By Privies/ The Subject Site was Previously Owned By The Knights Of Columbus And Operated as The Scofield Youth Camp/ Property Currently Non-Operational/ No Financials Available/ Please See Attached Zoning Provisions. (id:53661)
14915 Winston Churchill Boulevard
Caledon, Ontario
An extraordinary opportunity awaits in one of Caledon's most desirable rural areas. Just south of 32 Side Road and a short walk from the renowned Terra Cotta Conservation Area, this 8+ acre parcel of pristine land offers an unmatched backdrop for your next bold vision - whether you're a discerning luxury buyer ready to craft your forever home, or a builder seeking a rare and distinguished project site. Set against the untouched beauty of the Terra Cotta forest, the lot offers absolute privacy and a deep connection to nature, with majestic trees, a peaceful pond, and the soothing stillness only a forest-edge property can provide. Zoned A1 and under the guidance of the Niagara Escarpment Commission (NEC) and Credit Valley Conservation (CVC), this property offers potential and protection, ensuring your investment is nestled within a preserved natural setting. The lot is partially cleared and includes a small shed. Whether you envision a luxury country estate with modern amenities or an exclusive custom build designed to blend with the natural surroundings, this land is a rare find in a high-demand location. Buyers must perform their due diligence regarding building permissions, envelope, and compliance. **Please do not walk the property without an appointment.** (id:53661)
4-6 - 1601 Matheson Boulevard
Mississauga, Ontario
Rarely available industrial unit in a prime location with easy access to all amenities. Just minutes from Pearson International Airport and major highways including 401, 403, 407, and 427. Excellent shipping capabilities. Additional unit sizes available. (id:53661)
907 Jane Street
Toronto, Ontario
This well-established bar offers an open concept dining space, operated by the same owner for over 20 years. This business offers over 1,800 sq. ft. of interior space, with a seating capacity of over 50+ occupants, and the only liquor license within the plaza, providing a distinct advantage for potential operators. Strategically located in a high-traffic area on the main street, this restaurant enjoys excellent visibility and foot traffic. It's well-positioned within close proximity to several residential condominium buildings, and well-established neighborhoods, ensuring a steady customer base from the surrounding communities. Monthly rent is $5700 (including TMI), updated 5+5 year lease agreement (April 2024). (id:53661)
29 - 160 East Beaver Creek Road
Richmond Hill, Ontario
Rarely Find A Industrial Condominium In Beaver Creek Business Park! Bright And Spacious Unit With M-1 Zoning Ideal For Showrooms Or Small Office Or Other Multiple Uses. Current Lease Expired On July 2027 Plus 3 Yrs Option. Low Maintenance Fee. Close To Restaurants, Many Business & Shopping Malls In The Area. Easy Access To Highways 404 & 401. Close To Everything. (id:53661)
Unit 1 - 0 St. David Street
Kawartha Lakes, Ontario
A PRROPOSED NEW DEVOLOPMENT TO LEASE IN THE HEART OF TOWN....13200 SQ FT DIVISBLE BUILDING WITH DRIVE/IN DOORS AND 18 FEET HEIGHT....EADY IN THE 2ND QUARTER OF 2026 (id:53661)
0 St. David Street
Kawartha Lakes, Ontario
A PROPOSED NEW DEVOLOPMENT TO LEASE IN THE HEART OF TOWN....1200 SQ FT WITH DRIVE/IN DOOR AND 18 FT HEIGHT...READY IN THE SECOND QUARTER OF 2026 (id:53661)
770 Linden Drive
Cambridge, Ontario
Gorgeous End unit 4 Bedroom with 4 washrooms, Modern Open Concept main floor Living & Dining area with Lots Of Natural Light, No carpet in entire House, W/O To Balcony From Living Room, Freshly Painted, Kitchen has Ceramic Flooring with stainless steel appliances, 3 Good Size Bedrooms on 2nd floor and 4th bedroom on lower level with 4 pc en-suite. Premium lot with huge side yard. Close to School, Park , Hwy 401, Shopping , Conestoga College & Transit services. Access to the house through garage, Great Opportunity for First Time Buyer & Investors ..Pictures are from Previous Listing (id:53661)
205 - 100 Cowdray Court
Toronto, Ontario
**Leasing Incentives for a new 5 Year Term** Some conditions apply; speak with Listing Broker. Bright South-West corner suite in a clean and well maintained professional building. Move in ready with a kitchenette. Convenient location with ample surface parking, easy access to Hwy 401 & public transit. (id:53661)
201 - 100 Cowdray Court
Toronto, Ontario
**Leasing Incentives for a new 5 Year Term** Some conditions apply; speak with Listing Broker. Bright corner suite in a clean and well maintained professional building. Convenient location with ample surface parking, easy access to Hwy 401 & public transit. (id:53661)
360 - 100 Cowdray Court
Toronto, Ontario
Bright small suite with a functioning layout in a clean and well-maintained professional building. Convenient location with ample surface parking, easy access to Hwy 401 & public transit. (id:53661)
81 Scarborough Heights Boulevard
Toronto, Ontario
Well-kept and furnished 2-bedroom basement unit in the heart of Cliffcrest. Features a spacious living area, full bathroom, and private entrance. Just a short walk to Cliffcrest Plaza, Bluffs Park Plaza, and cozy cafés, bakeries, and dining spots in the area. Nearby schools include R.H. King Academy and Blessed Cardinal Newman Catholic High School. Easy access to TTC routes along Kingston Road, with Scarborough GO Station and Eglinton GO Station within a 5-minute drive. Nature lovers will appreciate being close to the Scarborough Bluffs and Bluffers Park Beach. (id:53661)
281 Broadway
Orangeville, Ontario
Philadelphia Kitchen is a popular restaurant that has 30 seats and doubles as a quick service restaurant(QSR) with tons of take-out and delivery business. Located in a small plaza directly on Broadway in Orangeville with 20 parking spaces and great signage. Currently specializing in the famous Philly Cheesesteak and available with training or for rebranding into a different concept, cuisine, or franchise. Please do not go direct or speak to staff or ownership. (id:53661)
Lot 5 - 9&11 Kerman Avenue
Grimsby, Ontario
Evergreen Estates -Exquisite Luxury Two-Storey Semi-Detached: A Dream Home in the Heart of Convenience. Step into luxury with this stunning Two-Storey Semi-Detached offering 1991 square feet of exquisite living space. Featuring a spacious 2-car garage complete with an opener and convenient hot and cold water lines, this home is both practical and luxurious. The double paved driveway ensures ample parking space for guests. Inside, the kitchen is a chef's dream crafted with precision by Artcraft Kitchen with quartz countertops, the quality millwork exudes elegance and functionality. Soft-closing doors and drawers adorned with high-quality hardware add a touch of sophistication to every corner. Quality metal or insulated front entry door, equipped with a grip set, deadbolt lock, and keyless entry for added convenience. Vinyl plank flooring and 9-foot-high ceilings on the main level create an open and airy atmosphere, perfect for entertaining or relaxing with family. Included are central vac and accessories make cleaning a breeze, while the proximity to schools, highways, and future Go Train stations ensures ease of commuting. Enjoy the convenience of shopping and dining options just moments away, completing the ideal lifestyle package. In summary, this home epitomizes luxury living with its attention to detail, high-end finishes, and prime location. Don't miss out on the opportunity to call this exquisite property home. Road Maintenance Fee Approx $125/monthly. Property taxes have not yet been assessed. ARN/PIN have not yet been assigned. (id:53661)
204 - 705 Lawrence Avenue
Toronto, Ontario
Situated in the vibrant Lawrence Heights and North York neighbourhoods, it is great for church, offices, schools, accountants, lawyers offices, etc. Just a 2-minute walk from the Lawrence W subway station, along Allen Rd, and near the 401 Highway, it's a commuter's dream accessible by subway, bus, or car. Positioned across from the bustling Lawrence Allen Centre and only one subway stop or a 5-minute drive to Yorkdale Mall, it's an unbeatable location. Flexible space options are available, with the potential to combine unit 202 to suit your business needs. (id:53661)
333 Bremner Boulevard
Toronto, Ontario
Toronto's own Mr. Greek restaurant downtown location is available! Boasting very impressive annual sales and situated across the street from Rogers Centre and CityPlace, this location is an excellent blend of sit-down restaurant with quick-service (QSR). Big sales for take-out,online ordering, and catering, with 45 seat interior and 50 seats on the big patio for the warm months. Take advantage of an already profitable and established business! Long lease of 5 + 5years currently paying $17,522 gross rent including TMI and CAM charges. Beautiful buildout anda open concept production kitchen allow this store to handle capacity seating and ordering.Royalties of 5% + 2%. (id:53661)
697 Petrolia Road
Toronto, Ontario
Mars Scales is a fully certified manufacturer of Electronic Weighing Scales, Precision Digital Balances, Electronic Bench Scales, Electronic Floor Scales, Load Cells, Weight Indicators and Custom Weighing Systems for wide range of weighing applications in the Laboratory, Industrial and Educational markets.Mars Scales also markets Crane Scales, Counting Scales, Retail Price Computing Scales, and Digital Mini Pocket Scales from other manufacturers.Mars Scales offers over 100 different models of electronic scales and digital balances in capacities from 100g up to 50,000lb/25,000kg.All our Weighing Instruments are high quality, heavy duty, reliable and at low cost. Most orders shipped within 24 hours.Mars Scales is offering Wi-Fi (wireless) and / or Ethernet (cables) data collection from numerous weighing stations via LAN (local area network) into a Host (Office) computer.Mars Scales also markets Analytical and Laboratory Balances, Crane Scales, Counting Scales, Retail Price Computing Scales from other manufacturers.Mars Scales offers Digital Balances in capacities from 100g up to 10kg/22lb. All our Balances and Scales are high quality, heavy duty, reliable and at low cost. Most orders shipped within 24 hours.Mars Scales offers over 50 different models of industrial scales and balances in capacities from 100g up to 40,000Lb/20,000kg.All our Industrial Weighing Scales are high quality, heavy duty, reliable and at low cost. Most orders shipped within 24 hours. Garage Truck Level. Equipment, inventory, business van are included in price. Training will be provided. Mars Scale is regestered and certified by Measurement Canada An Agency of Industry Canada.> (id:53661)
Upper - 233 Beta Street
Toronto, Ontario
This main floor family home in Alderwood for lease offers 3 spacious bedrooms, updated 4-piece bath, dining room kitchen combination with loads of cupboard and counter space, granite counter tops and stainless steel appliances. Ensuite laundry and all utilities are included (heat, hydro, water, central air), parking for 2 cars (tandem). No basement main floor only Sorry no pets or smoking, basement rented separately. (id:53661)
94 Nippissing Ridge Road
Tiny, Ontario
Rare Offering, Quiet Oasis, 2 Hours From Gta! Approx. 2 Acres Of Picturesque Bay Water Escarpment W/Access To 350Ft Of Private Waterfront Park @ Nippissing Ridge & Melissa Lane. Enjoy Beach Serenity, Breath-Taking Sunsets,Camp Out,Build Cottage Retreat Or 4-Season Home! Cedar Ridge Is Spectacular & Affordable! Embrace A Superior Lifestyle! (Lot#24 in Master Plan) **EXTRAS** Nature Walks, Swimming, Boating, Fishing & Waterfront Life. Short Drive To Lafontaine, 45 Minutes To Barrie. Great Price For Size! (id:53661)
130 Nippissing Ridge Road
Tiny, Ontario
Rare Offering, Quiet Oasis, 2 Hours From Gta! Approx. 2 Acres Of Picturesque Bay Water Escarpment W/Access To 350Ft Of Private Waterfront Park @ Nippissing Ridge & Melissa Lane. Enjoy Beach Serenity, Breath-Taking Sunsets,Camp Out,Build Cottage Retreat Or 4-Season Home! Cedar Ridge Is Spectacular & Affordable! Embrace A Superior Lifestyle! (Lot#33 in Master Plan) **EXTRAS** Nature Walks, Swimming, Boating, Fishing & Waterfront Life. Short Drive To Lafontaine, 45 Minutes To Barrie. Great Price For Size! (id:53661)
126 Nippissing Ridge Road
Tiny, Ontario
Rare Offering, Quiet Oasis, 2 Hours From Gta! Approx. 2 Acres Of Picturesque Bay Water Escarpment W/Access To 350Ft Of Private Waterfront Park @ Nippissing Ridge & Melissa Lane. Enjoy Beach Serenity, Breath-Taking Sunsets,Camp Out,Build Cottage Retreat Or 4-Season Home! Cedar Ridge Is Spectacular & Affordable! Embrace A Superior Lifestyle! (Lot#33 in Master Plan) **EXTRAS** Nature Walks, Swimming, Boating, Fishing & Waterfront Life. Short Drive To Lafontaine, 45 Minutes To Barrie. Great Price For Size! (id:53661)
118 Nippissing Ridge Road
Tiny, Ontario
Rare Offering, Quiet Oasis, 2 Hours From Gta! Approx. 2 Acres Of Picturesque Bay Water Escarpment W/Access To 350Ft Of Private Waterfront Park @ Nippissing Ridge & Melissa Lane. Enjoy Beach Serenity, Breath-Taking Sunsets,Camp Out,Build Cottage Retreat Or 4-Season Home! Cedar Ridge Is Spectacular & Affordable! Embrace A Superior Lifestyle! (Lot#30 in Master Plan) **EXTRAS** Nature Walks, Swimming, Boating, Fishing & Waterfront Life. Short Drive To Lafontaine, 45 Minutes To Barrie. Great Price For Size! (id:53661)
911 - 9582 Markham Road
Markham, Ontario
Welcome to Flato's ArtHouse Condos in Markham, Suite 911 - a beautifully appointed 2 Bedroom + Den piece of luxury in the sky. This sun-drenched southeast-facing suite boasts an open-concept layout with floor-to-ceiling windows, flooding the space with natural light all day long. Enjoy the modern, functional design, featuring two generously sized bedrooms including a Primary suite with his & hers closets, large 2nd Bedroom, and a versatile Den perfect for a home office space. Step out to a charming open balcony with serene eastern views, ideal for your morning coffee. Includes underground parking for convenience and peace of mind. Located in the heart of Markham, just steps from Mount Joy GO Station, top-rated schools, parks, historic Main Street Markham, trendy restaurants, shopping, and all amenities. (id:53661)
2101 - 39 Roehampton Avenue
Toronto, Ontario
Discover Urban Elegance At E2 Condo, Perfectly Positioned At Yonge & Eglinton. This 635 Sq.Ft 1 Bed + Den Suite Boasts 9-Ft Ceilings, Premium Neutral Finishes, A Sleek Kitchen With Quartz Counters And Integrated Stainless Appliances, Two Baths And A 102 Sq.Ft East Facing WalkOut Balcony. Enjoy Seamless Underground Access To The Yonge & Eglinton Subway, Crosstown LRT, World Class Shops, Restaurants, Parks And Entertainment. Every Convenience Awaits 24 Hour Concierge Service, A State Of The Art Fitness Centre, Pet Spa, Outdoor Terrace With BBQ Stations, Cinema Style Theatre, Indoor Kids Playground And Private PATH-Style Connection To Shops And Transit. Book Your Private Viewing Today! (id:53661)
15255 Yonge Street
Aurora, Ontario
High Profile Freestanding Bldg at N/E Corner of Yonge St & Wellington St*Prime Downtown Aurora Location*Former Bank Bldg *Open Concept* Lots of Windows/ Natural Light*Includes Full Basement with Open Space ,2 Washrooms &Kitchenette*Some Additional Outdoor Space * 14 Onsite Parking + Street & Additional Municipal Parking*PD1 Downtown Promenade Zoning offers Many Permitted Uses* Sub-Lease/ Lease Assignment Subject to the Approval of Landlord &Downing Street Property Management* (id:53661)
311589 16th Line
East Garafraxa, Ontario
Welcome To This Beautiful Family Home Situated On A Private 9.81 Acres. This Home Is Located In A Family Friendly Neighborhood. Offering 3 Beds, 2 Baths. The Home Features Original Pine Floors Thru Out. Open Concept Living/Dining Room/Wood Burning Fireplace & Large Windows. Large Eat In Kitchen W/Brand New App. Newly Reno Bathrm.2nd Floor Has Entrance To Outdoor Balcony. Property Features A Shop 1500' W/Heat & Hydro, Horse Paddock 6 Stall Horse Barn (Hydro/Heated Waterline) & Pond. (id:53661)
211 - 4263 Fourth Avenue
Niagara Falls, Ontario
Welcome to living in this 2-bedroom, 1.5-bath corner stacked condo, just 2 years new and ideally located in vibrant North Niagara Falls. With its stylish design and functional layout, this low-maintenance home offers the perfect blend of comfort and convenience for professionals, small families, students, or investors. Step inside to find a sun filled open concept main level featuring generous windows, sleek finishes, and a modern kitchen that flows into the living and dining space. The primary bedroom delivers plenty of storage, while the second bedroom works perfectly as a guest room or office. Additional perks include in suite laundry, 1.5 updated bathrooms, and your own surface parking space. Located close to shopping, transit, parks, and just minutes to the University of Niagara Falls. Don't miss your chance to own in one of Niagara's most convenient and growing communities and book your showing today! Good potential use for Airbnb. (id:53661)
12 - 2700 Dufferin Street
Toronto, Ontario
Prime 2,020 Square Foot Office / Showroom (66%) Industrial (33%) With 1 Drive In Door in Prestigious "Dufferin Business Centre" . (id:53661)
1401 Coopers Falls Road
Ramara, Ontario
ONCE IN A LIFETIME OPPORTUNITY WITH PRIVATE WATERFALL!! 473 FT ON THE BLACK RIVER! Step into history with this rare opportunity to own a cherished estate on the banks of the Black River. For the first time in 160 years since this land was originally settled, this property, steeped in four generations of Cooper family heritage, is now on the market. Enjoy 473 feet of pristine waterfront, including private access and enjoyment of Coopers Falls waterfall. The 1906-built general store, post office, and family home is begging to be restored to its former glory. The lot is a gorgeous 5.4 acres of wooded grounds with picturesque walking trails leading to the falls. There is also a large cleared area that could make an ideal location for your dream home build. The current zoning allows for home-occupation including a bed and breakfast establishment with potential for future business opportunities through the township's proposed zoning changes. Conveniently located less than 25 minutes from Orillia and Gravenhurst, 45 minutes from Barrie, and just 10 minutes from Washagos quaint town centre. Less than 90 minutes from the GTA, this is a unique blend of history, nature, and opportunity. Don't miss out on your chance to own this incomparable property. (id:53661)
4 Banff Road
Uxbridge, Ontario
SUCCESSFUL ESTABLISHED LOCATION 2,000 SQ. FT. * FULLY FIXTURED LICENSED FOR 70 PEOPLE EASY TO OPERATE & WELL KNOWN IN COMMUNITY * 9 YEAR LEASE W/ OPTION TO RENEW * STRONG BOTTOM LINE RENTAL RATE OF ONLY $7,400.00 / MONTH INCLUSIVE OF TMI (id:53661)
35 Westhumber Boulevard
Toronto, Ontario
Well Maintained Raised Bungalow In The West Humber Estates | 3 Bed + 2 Baths | Recently Painted | Vinyl Casement Windows In Bedrooms & Liv/Rm | Recently Upgraded Kitchen Countertops | Sunroom At The Rear Of The House | Walkout From Living Room To Private 2 Tier Deck | Walkout To Garage From Laundry Room | Huge Finished Basement With Plenty Of Storage | 4Pc Bathroom w/Walk In Tub | Gas Fireplace in Basement Rec Room | Fantastic Neighborhood | Close To All Amenities - TTC, Schools, Shopping | Gas Fireplace in Livingroom | Double Car Garage | Plenty of Parking (id:53661)
6955- 6957 Tecumseh Road
Lakeshore, Ontario
Very Successful Business For Sale With Property. Convenience Store, LCBO Outlet & BEER Store With 3-Bedroom House, Close To Windsor, Approx 2500 Sq Ft., Total 4 Storage Area (2-Beer+1-Lcbo+1-Return Bottles And Cans), Large Size Beer Walking Coolers.+900 Sq Feet House With 2 Bath (1-4,1-2), Lots Of Parking. As Per Seller Approx Total Gross Income Cad$340000/Year. Extra:*Extra* The Inventory Is To Be Paid Extra By Buyer. **EXTRAS** Corner Property, Very Busy Intersection In Lakeshore Community, Many Regular Customers And Very Busy In Summertime With Tourist Traffic Of Lake St.Clair. Do Not Directly Visit And Do Not Talk Directly To Owner Or Employees. (id:53661)
706 - 365 Geneva Street
St. Catharines, Ontario
Rare Find Renovated Corner Unit in Sought-After North-End Condo! Step into this beautifully maintained and updated 2-bedroom unit of bright, functional living space. Ideally positioned on the west-facing side of the building, it overlooks a quiet cul-de-sac, providing a peaceful setting with great natural light. Enjoy two generously sized bedrooms, each featuring large closets, plus the bonus of an in-unit storage room. The kitchen shines with brand-new quartz countertops, adding a modern touch. Conveniently located close to all amenities with quick access to the highway, this condo is perfect for those seeking comfort and convenience. Building Amenities Include: Library, sitting room, Party room, Exercise room, Hobby/workshop area, and On-site laundry facilities. Condo Fees Cover: Building insurance & maintenance, Common elements, Landscaping & snow removal, Heat, water & parking, and Property management services. Don't miss this opportunity to own a move-in-ready home in a prime location! (id:53661)
72 Rockman Crescent
Brampton, Ontario
Your Search Ends Here! Dont miss this stunning freehold townhome in the highly sought-after Mount Pleasant neighborhood! This beautifully maintained 3+1 bedroom, 3-bathroom home offers a carpet-free, freshly painted interior and is loaded with upgrades. Step into a bright and airy main floor featuring 9-foot ceilings, dark-stained hardwood, and an open-concept layout perfect for modern living. The family-sized eat-in kitchen is a chefs delight, boasting granite countertops, an upgraded backsplash, a new range hood, and new stainless steel refrigerator and dishwasher. Step into a bright and airy main floor featuring 9-foot ceilings, dark-stained hardwood, and an open-concept layout perfect for modern living. The family-sized eat-in kitchen is a chefs delight, boasting granite countertops, an upgraded backsplash, a new range hood, and new stainless steel refrigerator and dishwasher .Upstairs, enjoy brand new flooring and spacious bedrooms filled with abundant natural light. The finished walk-out basement adds versatility with a fourth bedroom and additional living space ideal for extended family or rental potential. Enjoy the convenience of garage access to both the laundry room and basement. Additional features include pot lights, upgraded bathroom tiles, and no POTL fees. Located close to all amenities, this move-in-ready home offers the perfect blend of comfort, style, and convenience. (id:53661)
38a - 830 Westlock Road
Mississauga, Ontario
Fully Renovated 3-Bedroom, 2-Bath Home In The Heart Of Mississauga! This Stunning Home Has Been Completely Transformed With Top-To-Bottom RenovationsAlmost Everything Is Brand New! Step Inside To Discover A Modern, Open-Concept Living And Dining Area With Sleek New Flooring, Pot Lights, And Abundant Natural Light. The Stylish Kitchen Has Been Fully Updated With Two-Tone Cabinetry, Quartz Countertops, A Gorgeous Backsplash, And Brand-New Stainless Steel Appliances. Enjoy The Comfort Of New Windows, New Doors, And A Brand-New Patio Door Leading To A Spacious Deck And Private BackyardPerfect For Outdoor Gatherings. Both Bathrooms Have Been Fully Renovated With Contemporary Finishes. The Lower-Level Recreation Room Features Additional Living Space, A Laundry Area, And Direct Access To The Backyard. Additional Upgrades Include A Brand-New Garage Door, A New Electrical Panel, And Updated Fixtures Throughout. Conveniently Located Near Grocery Stores, Top-Rated Schools, Transit, And Major Highways. This Move-In-Ready Gem Wont Last LongBook Your Showing Today! (id:53661)
10 Dafoe Street
Uxbridge, Ontario
Welcome to 10 Dafoe St! A stunning property nestled on a quiet street in the charming community of Zephyr, Ontario, within the township of Uxbridge. Situated on a spacious 0.5 Acre lot, this exceptional home offers 3+1 bedrooms, 3 bathrooms and an exercise room on the main level. Step inside to a bright and inviting living room, filled with natural light. The renovated kitchen (2020) is a chefs dream! Featuring stainless steel appliances, quartz countertops, and pot lights throughout - It Is the perfect space to bring your culinary creations to life! Step outside to the back deck and take in the beauty of your private backyard oasis. Thoughtfully designed stone landscaping surrounds the heated in-ground pool, creating a tranquil retreat. Unwind in the hot tub, perfectly nestled beneath a custom-built gazebo, or grab a refreshing drink from the outdoor bar with a second storey bunkie! A dream setup for entertaining year-round complete with an additional garden shed for extra storage. Another one of the most exciting features of this home is the attached 1,400 sq.ft. permitted addition (2009), offering endless possibilities. With high ceilings and in-floor radiant heating, this expansive area may be used as a studio space, entertainment room, workshop, or potential to be transformed into a stunning in-law suite. Customize it to suit your needs! Next, step into the fully insulated 4-car attached garage. This is a versatile space that can be used for parking, storage, or potential to convert into another additional in-law suite. Plus, the large driveway accommodates 10-12 vehicles, making hosting family and friends a breeze! The separate entrance from the fully-finished basement to the garage is another convenient access point. Whether you're looking for a dream home to entertain, a multi-generational living setup, the perfect work and storage space, or simply a property with limitless potential-You don't want to miss this one! (id:53661)
20161 Bathurst Street
East Gwillimbury, Ontario
4.56 Acre Property Nestled In The Heart Of Holland Landing Offers Ranch Style Bungalow With Oversized 2 Car Garage That Fits Up To 4 Cars. Legal Finished Walk-Out Basement Apartment. Offers Spacious Kitchen & Living Room With Gar Fireplace, 3 Bedrooms & 3pc Bathroom With Rough-In For Second Laundry. Lots Of Storage Areas & Insulated Cold Room. Main Level Offers Living Room With Gas Fireplace w/Remote Control, Formal Dining Room, Large Kitchen & Breakfast Area With Walk-Out To Deck. Primary Bedroom Offer Walk-In Closet & 3pc Bathroom With Jet Tub. 3 Bathrooms On The Main Level. Main Floor Laundry. Access To The Garage From The Main Level. Huge Barn. The Property Is Backing Onto The Green Area. **EXTRAS** 4.56 Acre property. Main Level Laundry, Rough-In For 2nd Laundry In The Basement. 200 Amp Service. Waterproofing - 2015. Wheelchair Lift in the garage (id:53661)
2100 Metro Road N
Georgina, Ontario
Situated In A Fast Growing Community. Walking Distance To Lake, Marina, Restaurants And Golf. The Only Plaza Listed For Sale In Georgina. Multiple Long Term Leases Signed With Long Term Tenants. Leases Include T.M.I. (id:53661)
423 - 2789 Eglinton Avenue East Avenue E
Toronto, Ontario
Newly built brand new dream townhomes from Mattamy. A Stunning 3-Bedroom, three washroom town home is located in Prime Location In Scarborough. This Brand New Unit Offers all Amenities, parks, schools and great atmosphere. Brand New Construction (Less than a year) with modern and contemporary Design, 3 bedrooms with a beautiful view from Balcony. Two Separate bathrooms. Lot of natural light. Enjoy the pleasure of modern living ! Experience the convenience of having a main-floor bedroom, that can be used for guests, a home office, or family living. Upstairs, you'll find two additional generously sized bedrooms, including a primary suite with a 4-piece ensuite, and its own private balcony. This unit also includes in suite laundry for added convenience .There are two parking spots for monthly $400.00 extra. Situated in a prime location just minutes from the upcoming Eglinton LRT, Kennedy Subway Station, grocery stores, banks, shops, and transit. A perfect blend of style, comfort, and urban convenience! (id:53661)
2306 - 290 Adelaide Street W
Toronto, Ontario
Luxurious "The Bond" Condo In The Heart Of Toronto Downtown Entertainment District! Large One-Bedroom, Functional Open Concept Layout, Modern Design, High Smooth Ceilings (9 Ft Plus) W/Floor To Ceiling Windows, Loads Of Natural Light. Large Balcony With Stunning Unobstructed View Of The City. S/S Appliances, Granite Countertop, Laminate Floors, Oversized Bath. Close To All Amenities, Steps To P.A.T.H. System, Tiff, Excellent Restaurants, TTC, CN Tower, Scotia Bank Arena, Rogers Centre & Ripley's Aquarium. Walking Distance To Waterfront, Business, Fashion, Sports, Cultural & Shopping Centers. Close To U Of T & Island Airport. (id:53661)
Basement - 130 Kingslake Road
Toronto, Ontario
Seneca Hill Top School Area! Great Location Minutes Walking Distance To Seneca College And Seneca Hill P.S. Close To Supermarket And Public Transit. 20 Minutes Walking to Fairview Mall and Subway Station. Safe And Quite Community. New Floor and Painting. Brand New Stove, Washer and Dryer. Don't Miss! **EXTRAS** Basement only. Utility shared with upper level. (id:53661)
17 - 587 Hanlon Creek Boulevard
Guelph, Ontario
Discover the perfect blend of functionality and sophistication in this brand-new industrial condo Discover the perfect blend of functionality and sophistication in this brand-new industrial condo located in the bustling business community of Guelph. Boasting over 2,200 square feet of versatile, open-concept space, this property is designed to accommodate a variety of business needs and is ONE OF THE FIRST UNITS IN THE PLAZA for maximum exposure. The 10x10 garage door ensures seamless access for loading and unloading, making it ideal for industrial operations, storage, or manufacturing. Upstairs, a modern office space with expansive glass views provides a bright and professional environment for your team or clients, striking the ideal balance between practicality and elegance. B-3 Zoning allows for many uses such as Computer Establishment, Manufacturing, Medical Clinic, Office, Printing Business, Research and Development Office, Commercial and Post Secondary School or a Warehouse. Whether you're looking to expand your business or establish a new presence in Guelph, this property offers the ultimate combination of industrial and office space to meet your needs. Conveniently located with excellent connectivity with less than minutes to Highway 6 and less than 15 minutes to the 401, this industrial condo is ready to support your business growth and success. TMI estimated at 7.5 dollars a square foot. Don't miss this fantastic opportunity to customize your dream space! (id:53661)
507 Lakeshore Road
Mississauga, Ontario
Great opportunity to Own the One of the Most Famous Franchise Breakfast Restaurant "Sunset Grill" located at the Amazing, Busy Strip Plasza in Coveted Port Credit, Mississauga, Turn Key Operation and training provided by Head Office. Short Hours 7:00AM to 3:00PM, The Best Place for Breakfast and Lunch in Town, Well equipped and Beautiful and Modern Interior, Open and Warm Atmosphere. 86 Seats with Ample Parking, High Traffic area, Sale Of Business without property. Good Income, Good Rent, Long Lease. Finally Walmart has been opened in May 2025 in the same plaza: sales growing up dramatically. Amazing Patio has been opened. (id:53661)
807 - 121 Mcmahon Drive
Toronto, Ontario
Tango At Concord Park Place. Great Location! Luxury Condo In Bayview Village, North York, 1 Bed+Study: Suite Area 590 Sqft+ 75 Sqft Balcony. 8 Acre Park, Ice Skate Ring. Free Shuttle Bus Will Drop Off & Pick Up From Subway. Conveniently Located At Leslie And Sheppard, Walking Distance To 2 Subway Stations. Oriole Go Train Station Nearby. Easy Access To Hwys 401, 404 & DVP, Close To Bayview Village, Fairview Mall, NY General Hospital, IKEA, And More. Fabulous Amenities: Party Room, Gym Guest Suites, Lounge, Indoor & Outdoor Whirlpools, Bbq Area, Patio, 24 Hrs Concierge, Visitor Parking And Many More! (id:53661)
47 Douglas Avenue
Hamilton, Ontario
**Mr and Mrs. Clean lives here** Shows very well** Great Location** Quick access to hi-way**Parking**Tank less Hot water heater**Fully Landscaped Backyard with Gazebo** Move in ready**Awesome opportunity to own a detached move-in-ready home in an up-and-coming Hamilton location! Close to schools, parks, recreation centre, the shops of Barton Village, Hamilton Waterfront, restaurants, coffee shops and transit. Quick drive to the HWY and commuting options. The main floor of this welcoming home features high ceilings, new luxury vinyl flooring (2021), an open floor plan with direct access to the fully landscaped backyard complete with a new privacy fence (2021) and private single wide parking. On the second floor, you will find 3 bedrooms including a generously sized principal bedroom with sunset views, and a completely updated 4 pce bath (2021). Enjoy your morning coffee on the full front veranda and new front yard gardens. BONUS: Metal roof (2016), and rarely offered in this area fully finished basement (2021) perfect as a rec room or for guests, complete with a new 2 piece bathroom. Other recent updates include: new high efficiency furnace (2019), full basement waterproofing with sump pump/studs/insulation (2019). Do not miss out on this one, book your private showing now! (id:53661)
806 - 319 Jarvis Street
Toronto, Ontario
Unit 806 . Northwest Corner unit .Both rooms have windows , very bright with sunshine . Prime Condo is downtown core , Located steps away from University of TMU , across street is Metro , RABBA , TIM Hortons , Harvey Burgers , TTC is just downstairs . Yong and Dundas Square, Eaton Center and Subway is just 10 Minutes on foot. The building features unparalleled amenities such as a 6500 SQFT Fitness facility, 4000 SQFT of Co-working space and study pods,Outdoor amenities include a putting green , screening area, outdoor dining and lounge area with BBQs . (id:53661)
83 Sundridge Street
Brampton, Ontario
Open Concept 3 Bedroom Home In Sought After "Mayfield Park". This Home Is Great For Entertaining, Extended Custom Kitchen With Center Island, Cozy Gas Fire Place In Living Room. Open Concept On Main Floor**Hardwood & Ceramics Throughout Main & Second. Large Backyard With Wooden Deck* Utilities Extra. EXTRAS** Close to All Amenities Parks, Banks, Shops, Restaurants, Walk-in clinics, Grocery Stores. Easy Access To Highways- 410. (id:53661)

