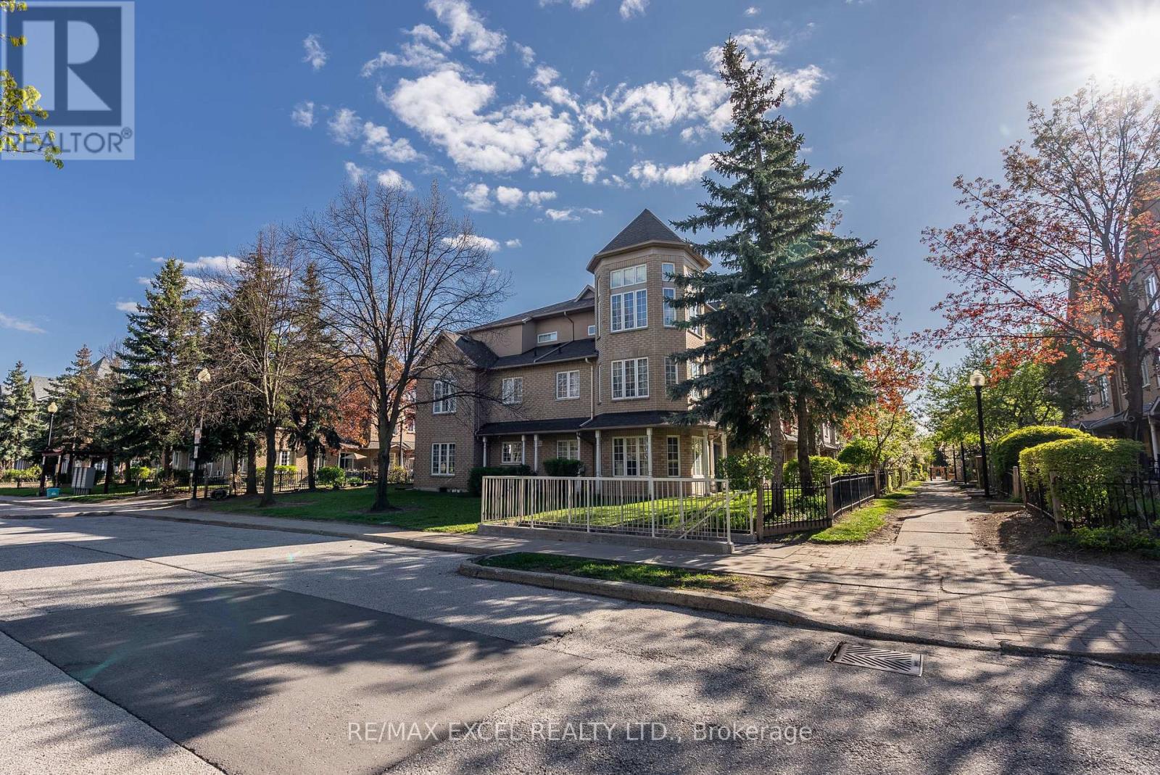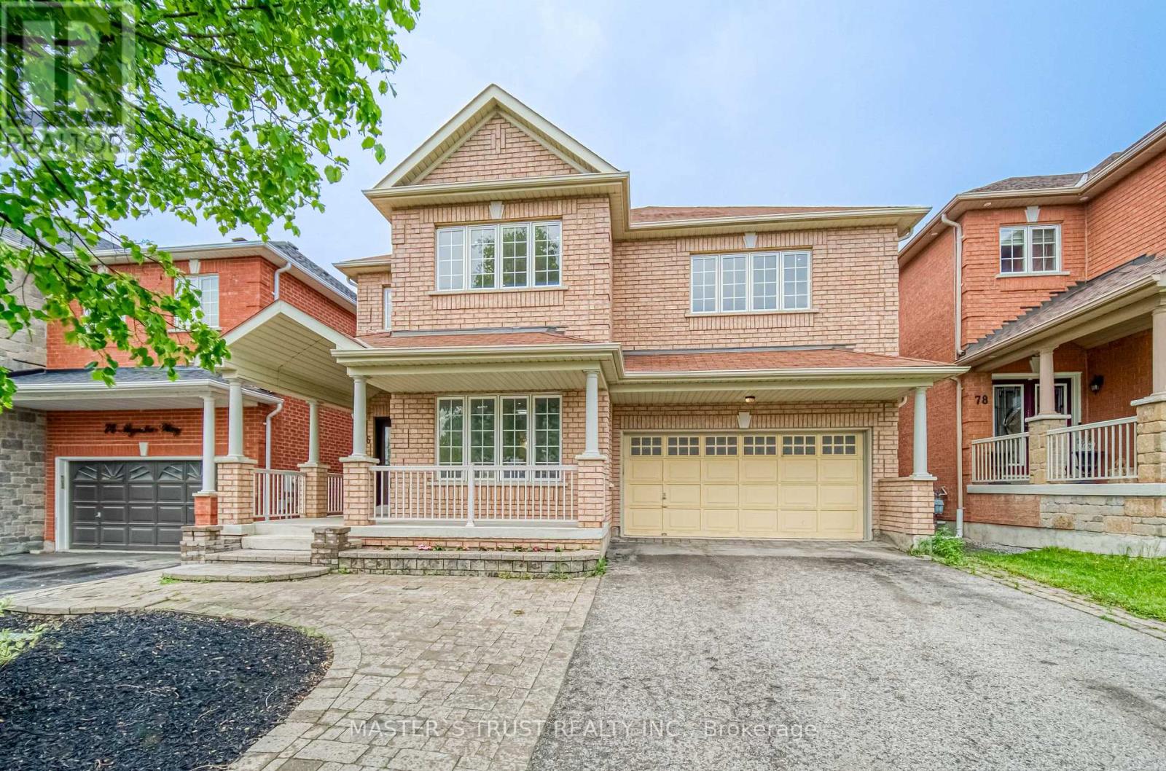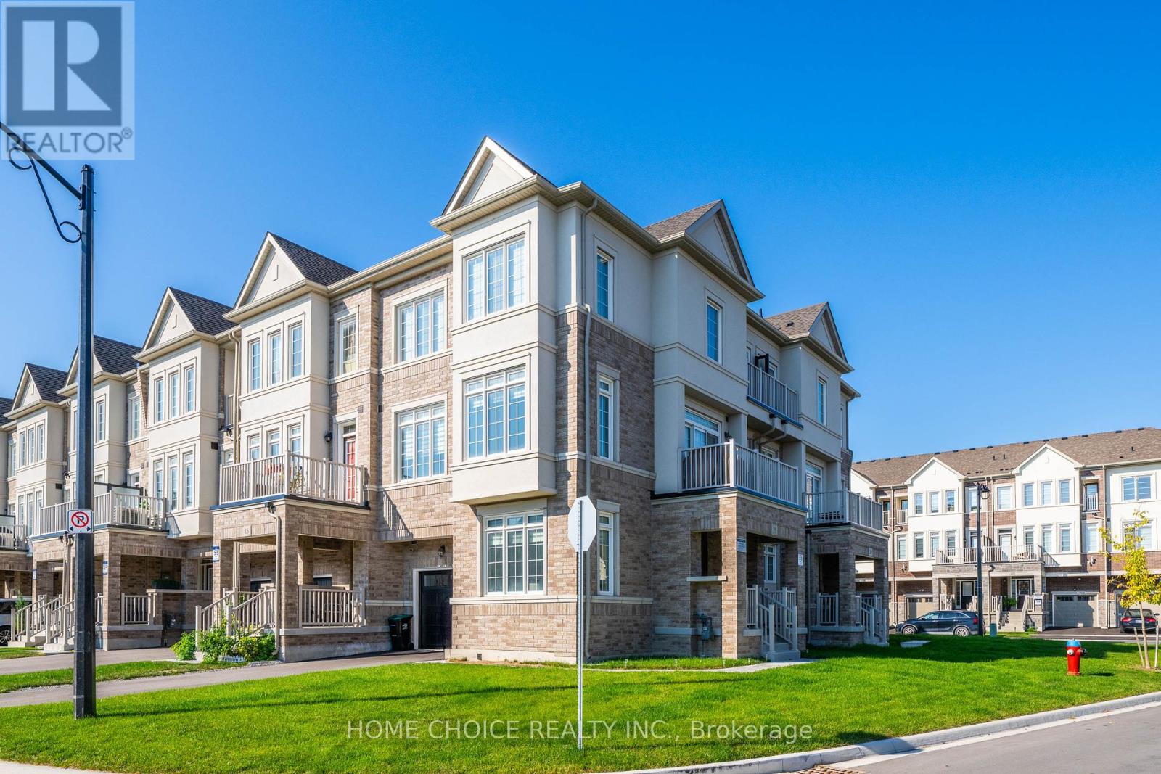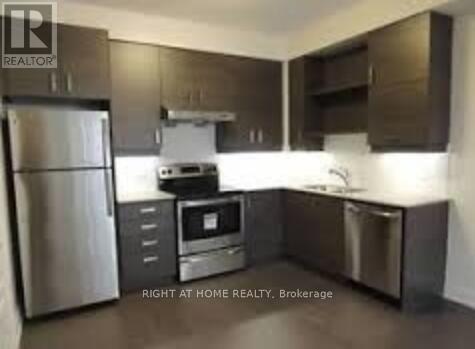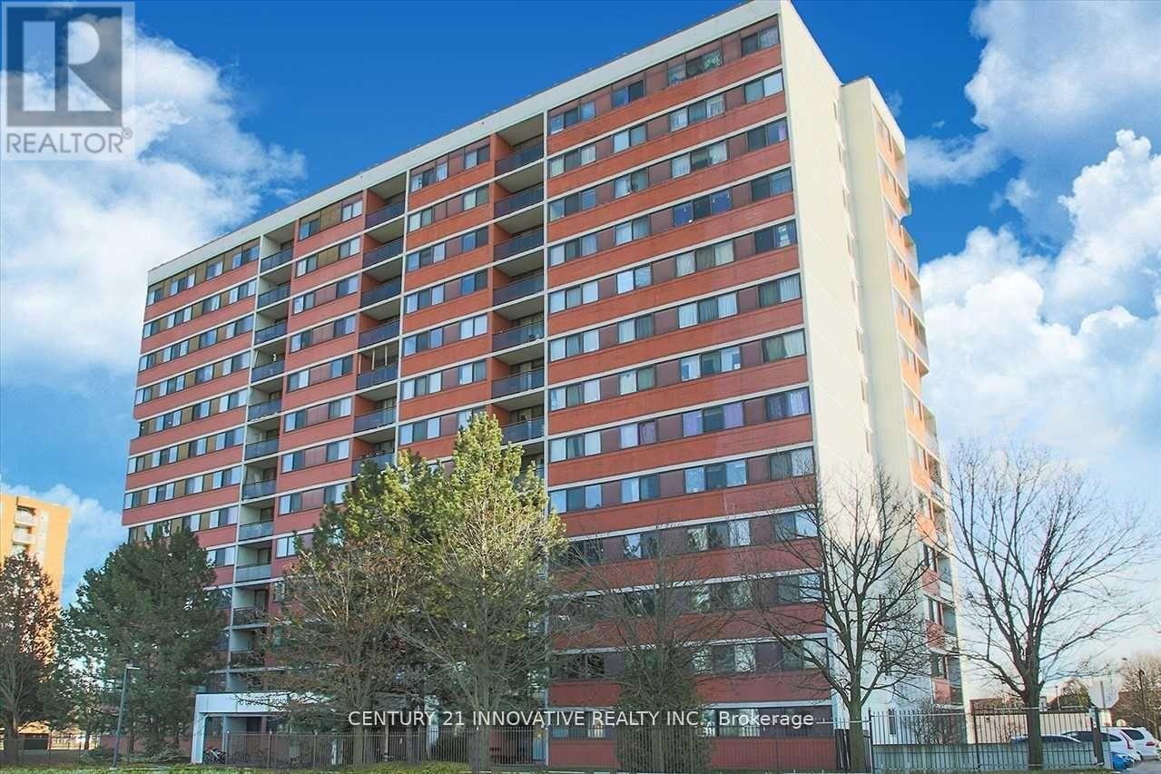309 - 88 Times Avenue
Markham, Ontario
Excellent Unobstructed Beautiful Sun Filled South Exposure, 2 Bedroom + 2 Full Bathroom, Large Kitchen & Large Balcony. Easy Access To Viva, 404, 407 And Hwy 7, Parks, Shops, Entertainment, Restaurants & Much More. (id:53661)
5a Lunar Crescent
Markham, Ontario
Lot On The Middle Of Many Luxury Homes On The Street In Center Of Markham. Greatest Location. Premium Building Lot Nestled Within A Mature Community In Markham. Close To All Amenities, Chinese Supermarket, Longo's, Winners, Lcbo, Costco, Home Depot, Staples, Starbucks, Bus Station, Seneca, Park & Etc. A+ Buttonville Public School, Unionville Hs.Building permit application pending , passed old zoning by law allowing build 5200 square feet (id:53661)
1195 Atkins Drive
Newmarket, Ontario
Stunning Detached Home In Copper Hill With 4 Bedrooms And 9ft Main Floor Ceilings. Features A Walkout Kitchen To Deck, Hardwood Floors Throughout, Main Floor Laundry With Garage Access, And A Finished Basement. Fenced Yard Ensures Privacy. Minutes To Hwy 404, Near Top Schools, Parks, Community Center, Upper Canada Mall, Banks, Restaurants, Supermarkets, T&T, And More. (id:53661)
413 Tennant Circle
Vaughan, Ontario
Beautifully upgraded Field gate home in Vellore Village 3 bedrooms and 3 washrooms, Only 1 year old. All brick. Upgrade Kitchen with Quartz countertop. 9 feet ceiling. Walking distance to Walmart. Banks and Dining. (id:53661)
16 - 23 St Moritz Way
Markham, Ontario
Must See This Spacious and Well-Maintained Affordable Townhouse In The Heart of Markham! 9 Ft. Celling Main Floor With Crown Moulding, Pot Light. Large Living And Dining Room With Hardwood Floor. And Walkout To Patio. Huge Master Bdrm with The Renovated Ensuite. Finished W/O Bsmt With Access To 2 Parking. Excellent School District: Coledale; St.Justin Martyr; Unionville Hs; Unit is Next To Park. Close To All amenities, Shopping @ Warden and Hwy7, First Markham Place. Mins to Public Transit, 404 & 407, Supermarket, Restaurants, Extras Incl. (id:53661)
190 Beach Road
Georgina, Ontario
This Happy House On Beach Rd Is The 8th Home From The Lake! It Has Private Neighborhood Beach Access. Used To Be 3 Bedrooms But Two Of Them Merged Together. Almost 10' Ceiling In Bright Living Area. Oversized Kitchen W/Ss Appl. & Breakfast Area. This Home Can Entertain Dozens Of Guests In Large Living/Kitchen/Massive Deck! Extras: Roof Less Than 10 Years, Paved Drive Way (2016), Spray Foam Insulation In Crawl Space (2016), New Floors (2016) Must See! New Massive Deck, Bathroom (2016), Blown Attic Insulation (2016), Updated Elec + Audio Visual Detection (2016) (id:53661)
9027 Yonge Street
Richmond Hill, Ontario
Spacious townhouse in the heart of Richmond Hill, updated home with finished basement. Featuring upgraded kitchen and bathrooms with pot light and hardwood flooring throughout, crown mouldings, updated front, patio and garage doors, lots of room in the basement, tiled backyard and detached one car garage. Close to GO Train station, Viva / YRT bus lines, langstaff community centre, park, shopping, restaurants and entertainment. Quick and easy access to Hwy 7/407/404. (id:53661)
76 Mynden Way
Newmarket, Ontario
Rarely offered 5 bed, 5 bath detached home in prestigious Woodland Hill, Newmarket. Offers 3215sqft above ground bright, functional living space. and Finish Walk out basement. Features 9-ft smooth ceilings, pot lights, engineered hardwood, upgraded oak stairs, and fresh paint. Spacious kitchen with granite counters, custom cabinets, stainless steel appliances, and breakfast area with walk-out to deck. Open-concept living/dining and large family room with gas fireplace and bay windows. 5 generous bedrooms upstairs; primary with double walk-in closets and spa-like ensuite. Professionally finished 3-bedroom basement with separate entrance and walk-out ideal for potential rental income. Double garage, interlock walkway, landscaped yards. Close to GO Station, Upper Canada Mall, schools, parks, and more. (id:53661)
35 Rotary Way
Bradford West Gwillimbury, Ontario
LUXURIOUS 4 (3+1)Br 3 Wr End unit Freehold Townhouse feels like Semi-Detached Home On A PREMIUM * 29 Ft Wide Front Lot 3 Car Parking Built by Great Gulf (One of the biggest model) in the Heart of Bradford** Great curb appeal with architecturally inspired layout, *R.A.R.E.* 9 " Feet Ceiling on Main floor, 2nd floor ad 3rd floor, Large porch & Foyer, Convenient main floor Den which can be used as Bedroom or Office, Spacious Great Room Concept with HUGE Balcony to entertain yourself or guests, Designer's kitchen with quartz countertops , High end Stainless Steel Appliances. Breakfast & Dining area with Extra large windows plenty of sunlight, Pot lights on second floor, Upper floor has 3 spacious size Bedrooms and two full washrooms , The oversize Master Bedroom offers spacious walk in closet with ensuite has standing glass shower, Enjoy Living In CARPET-FREE Home, Easy access to Public Transit, Hwy 400, Go Train, Schools, Parks, Shops, Restaurants & So Much More! (id:53661)
3 And 4 - 560 Mulock Drive
Newmarket, Ontario
Well-Established Dry Cleaning Plant & Depot, Prime Newmarket Location Exceptional opportunity to own a thriving dry cleaning plant and depot in the heart of Newmarket. This dual street-front location features approx. 1,758 sq. ft. of usable space with ample parking, surrounded by high foot traffic and steady walk-in clientele. Long-term lease in place with 5 years remaining and a 5-year renewal option. Average monthly rent is $6,684, inclusive of TMI and water. In addition to strong walk-in business, the plant services multiple depot locations, generating stable annual revenue of over$400,000. Services include full dry cleaning, on-site alterations (equipment included), and drop-off/pick-up. Simple to operate-ideal for a two-person team. Fully equipped with professional, brand-name machinery (estimated replacement value: $300,000). Located in a rapidly developing residential area, offering significant growth potential through extended hours, local delivery, or additional services. Hours: Monday-Friday: 7 AM-7 PM | Saturday: 9 AM-5 PM | Sunday: Closed Owner will provide 3 weeks of complimentary training to ensure a seamless transition. (id:53661)
806 - 1 Uptown Drive
Markham, Ontario
Luxury Times' Group Riverpark Condo. 1 Bed + Den For Lease, Including One Parking And One Locker. Lots Of Sunlight And Great View. Modern Kitchen. S/S Appliances. Steps To Public Transit, To 407/404, Whole Foods,Bmo, Nofrill, Lcbo, Panera Bread, Mcdonald Etc. Amenities Include: Guest Suites, Indoor Pool, Gym, Party/Rec Room, Theater Room & 24 Hr Concierge (id:53661)
Lower - 546 Phillip Murray Avenue
Oshawa, Ontario
Step into this beautifully renovated 2-bedroom legal basement apartment at 546 Phillip Murray Ave in Oshawa. With its bright, open-concept design and stylish laminate floors throughout, this unit feels spacious and inviting from the moment you walk in. Enjoy a modern kitchen and living area that's perfect for relaxing or entertaining. You'll love the privacy of your own separate entrance, and the peace of mind that comes with living in a fully legal basement apartment. Located in a great family-friendly neighborhood, you're close to schools, parks, shopping, transit, and just minutes from the lake and Highway 401 making it ideal for professionals, couples, or small families. This is a clean, comfortable space that's move-in ready and waiting for you. (id:53661)
Basement - 34 Calumet Crescent
Toronto, Ontario
FOR LEASE - SUBSTANTIAL 2 BEDROOM PLUS DEN BASEMENT (SEPERATE ENTRANCE) WITH FULLY EQUIPPED KITCHEN, DINING AREA AND A FULL BATHROOM. PARTIALLY FURNISHED WITH DOUBLE BED, WITH TWO SIDE TABLES, AND A SINGLE IN THE OTHER ROOM. THIS PEACEFUL NEIGHBOURHOOD IS CLOSE TO PARKS, SCHOOLS, GROCERY STORES, AND MALL. TTC IS 5 MIN WALK. SNOW SHOVELING, HYDRO, INTERNET IS INCLUDED IN THE RENT. 1 PARKING SPACE INCLUDED FOR THE LEASE TERM. (id:53661)
813 Conlin Avenue E
Oshawa, Ontario
Welcome to 813 Conlin Road East, Oshawa! This beautifully upgraded 4-bedroom, 3.5-bathroom townhouse is available for lease in a high-demand neighbourhood. Featuring a spacious and functional layout, the home offers three generously sized bedrooms upstairs, plus a ground floor bedroom with a full washroomperfect for guests, in-laws, or a private home office.Enjoy an open-concept living and dining area, a modern kitchen with stainless steel appliances, and a large terrace ideal for relaxing or entertaining. Additional highlights include a double car garage, extra driveway parking, and direct access to the basement for added storage. The garage door will be repaired, and an automatic garage door opener will be installed. The home will also be professionally cleaned before occupancy.Located just minutes from Durham College, Ontario Tech University, shopping, and Highways 407 & 401, this is a clean, modern, and move-in ready lease opportunity you wont want to miss! (id:53661)
Th55 - 295 Village Green Square
Toronto, Ontario
Rare opportunity to lease this luxuriously finished 4-bedroom townhouse built by Tridel! Freshly painted in 2024 and featuring upgraded bathrooms throughout, this spacious and elegant home offers both comfort and convenience. Enjoy soaring 9-foot ceilings on the main floor, sleek modern pot lights, and large windows that flood the home with natural light. Laminate flooring throughout complements the upgraded kitchen, which boasts granite countertops, stainless steel appliances, a breakfast bar, and ample cabinet spaceperfect for everyday living. Step out onto your private terrace, ideal for relaxing or working outdoors. All four bedrooms are bright, generously sized, and well-suited for families or professionals. Includes two private tandem underground parking spots. Conveniently located just minutes from Hwy 401, TTC transit, Scarborough Town Centre, and Kennedy Commons. Walk to amenities such as LA Fitness, Metro, Tim Hortons, Starbucks, Jollibee, PetSmart, LCBO, and more! (id:53661)
406 - 10 Tapscott Road
Toronto, Ontario
Welcome to Your New Home! This spacious 2-bedroom, 2-bathroom condo has a convenient ensuite laundry and laminate flooring. Ideally located across from Malvern Shopping Mall, with TTC at your doorstep and a direct bus to STC. Enjoy various building amenities and proximity to restaurants, parks, a library, and a recreation center. Nearby public and Catholic schools make it perfect for families. Quick access to Highway 401 adds to the convenience. All Utilities are included in the Rent. (id:53661)
104 - 525 Adelaide Street W
Toronto, Ontario
A Must See Rarely Available Townhouse With All The Benefits/Amenities Of A High-End Condo, Nestled On A Pedestrian Laneway. This Spacious Home Offers Privacy In The Middle Of King West. Enjoy A Private Entrance, Private Outdoor Patio And Terrace. This 3 Bedroom/2.5 Bath Suite Offers Soaring High Ceilings, Open Concept Floor Plan & Half Bath On Main - Perfect For Entertaining. Well-Appointed Master With Huge Walk-In Closet. Fully Furnished Move-In Ready. (id:53661)
405 - 47 Mutual St Street
Toronto, Ontario
Welcome to 405 - 47 Mutual St!** This rare 2-bedroom + den unit offers 871 sqft of luxurious living space, making it one of the largest 2-bedroom + flex units available. The den is versatile and converted into a third bedroom. This never-lived-in unit features beautiful white finishes throughout and a new light fixture, open-concept suite features modern finishes, high ceilings, and large windows that bring in tons of natural light. The thoughtfully designed layout includes a sleek kitchen with full-size stainless steel appliances, a cozy living area. Building amenities include a fitness room, party room, large terrace, kids play room, and pet spa. Located just steps away from Eaton Centre, Ryerson University, St. Michael's Hospital, and the Financial District, this condo is perfect for those seeking convenience and modern living in the heart of Toronto. Enjoy 99 walking score and 100 transit score.This Unit is also available Fully Furnished with brand new furniture and decorated as you see in the pictures with $499 extra a month. Just bring your suitcase and move in!! (id:53661)
414 - 158 Front Street E
Toronto, Ontario
2-bed in the heart of moss park. . Large walk-in-closet, The Other side of Front St. Very Quiet and no-block View. Tons of amenities including an outdoor pool. Incredible location, outstanding building and a well utilized suite. Steps to st. Lawrence market, union station, toronto waterfront, fresh co and more (id:53661)
1929 Bayview Avenue S
Toronto, Ontario
Franchise Restaurant in Highly south after Bridle path area. Stablished in Medical Building(CNIB) with Hundreds of Professional employees & Daily Walk through. No other food store in Complex .Take advantage of PERCENTAGE RENT with no Minimum Rent. Great Sales with minimum operational costs .Be your own Boss 8am to 5 pm/5 days a week .Add the Wending Machine income .Clean & neat sitting area with tens of seats under building maintenance. Added patio space. (id:53661)
2116 - 18 Sommerset Way
Toronto, Ontario
Spacious unit with over 1400 sq ft. Nicely maintained. Conveniently located at Yonge and Byng. Unit comes with one parking and one locker. Walkable distance to Finch subway. Building amenities including Bike storage, Car wash, Games Room, Guest Suite, Sauna and Security Guard. This Condo is in the Boundary of High Rank Schools. Gas, Hydro, and Water Included in Rent. Tenant Pays Internet, Phone and Cable. No Smoking, no Vaping, no Pets. (id:53661)
1203 - 130 River Street
Toronto, Ontario
Wake Up to Lake Views. Wind Down with City Lights. Welcome to 130 River St #1203. Start your mornings high above the city in this sun-drenched 2-bedroom, 2-bathroom corner unit with sweeping southwest views. The moment you step into your 12th floor suite, you're greeted with floor-to-ceiling windows. Pour yourself a coffee and take in the view, not just of the lake glistening in the distance, but also the green stretch of the soccer field below. It's all yours, with an unobstructed southwest exposure that gives you sun from morning to sunset. Got places to be? No problem. The Dundas streetcar stops every 5 minutes, literally right at your doorstep, head to the Financial District, the Eaton Centre, or brunch in Leslieville in a breeze. Prefer to drive? The DVP is also at your doorstep, and you can enjoy the luxury of your own parking spot that comes with this unit! Back home, the open-concept kitchen features modern finishes and built-in appliances, perfect for cooking in or hosting friends. The large 79-square-foot balcony is your personal skybox, whether you're enjoying a quiet dinner or soaking in golden sunsets. When the day winds down, your primary bedroom welcomes you with two mirrored closets, ample natural light, and a private ensuite. The second bedroom is perfect for guests, a home office, or your own creative retreat. And don't worry about storage, this unit comes with a locker too, so everything has its place. Enjoy exclusive access to lifestyle-enhancing amenities from a fitness centre and rooftop terrace to co-working spaces and party rooms. Living here means you're steps from the best of downtown, yet just far enough to enjoy a bit of calm. Regent Park is vibrant, evolving, and full of life, just like your new home. #1203 isn't just where you live. Its how you live: connected, elevated, and inspired. (id:53661)
903 - 300 Bloor Street
Toronto, Ontario
Prestige "Bellagio" where luxury meets location. This 1 Bedroom + Den, 2 Bathroom suite offers766 square feet of interior space plus a 27 sq ft balcony with ravine views. It also comes with1 parking spot and 1 locker - a rare blend of nature and city life. A generous size Den with a versatile area which can be a 2nd Bedroom , a home office or a family room. Luxury Finishes; Mable Foyer, Laminate Flooring. Resort-Like Amenities: Gym/Indoor Pool/Party Room/24 Hr Concierge/Visitor Parking. Steps to your favorite Cafe, restaurant, trendy shops@yonge/Bloor/Yorkville or Hop on the subway. Walk Score: 98 - Walker's Paradise (id:53661)
149 Alexis Boulevard
Toronto, Ontario
Welcome to 149 Alexis Blvd! This exceptional newly custom-built mansion (2019) presents unparalleled elegance and luxury. Home sits on a prestigious 44 x 161 ft premium lot. Nestled in a highly sought-after cul de sac in Clanton Park neighbourhood. Boasting over 5,332 SQF luxurious living spaces(4,020SF in Main & 2nd) with soaring ceilings: over 14 ft in the grand entrance foyer, 9.5ft on the main floor, extremely rare 12 ft in the finished W-A-L-K-O-U-T basement. Stone front and 9-feet grand double door offers impressive curb appeal. The gourmet kitchen boasts premium countertops, backsplash, custom cabinetry & Wolf appliances. A bright and spacious home office on the main floor. Each of the four bedrooms has its own ensuite. Spa-inspired bathrooms showcase lavish details and premium fixtures. Natural light floods the interiors all day along through expansive windows and THREE stunning SKYLIGHTS. House also equipped with FOUR high end GAS FIREPLACES that offer your family endless warmth and cozyness. The finished walkout basement features 12-feet soaring ceiling, HEATED FLOOR, additional bedroom, bathroom, and a versatile recreation area. Additional features include built-in central audio system and surveillance system. Sprinkler system installed throughout front & back yard. Prime location: steps from public transit and plazas, walking distance to schools, Earl Bales Park, trails, and the community centre. Conveniently close to Hwy 401, Yorkdale Shopping Centre, Don Valley Golf Course, top private schools, and within the boundary of the highly ranked William Lyon Mackenzie CI (renowned MaCS program). This property delivers luxury, functionality, and a Prime location all in one. A Must See! (id:53661)





