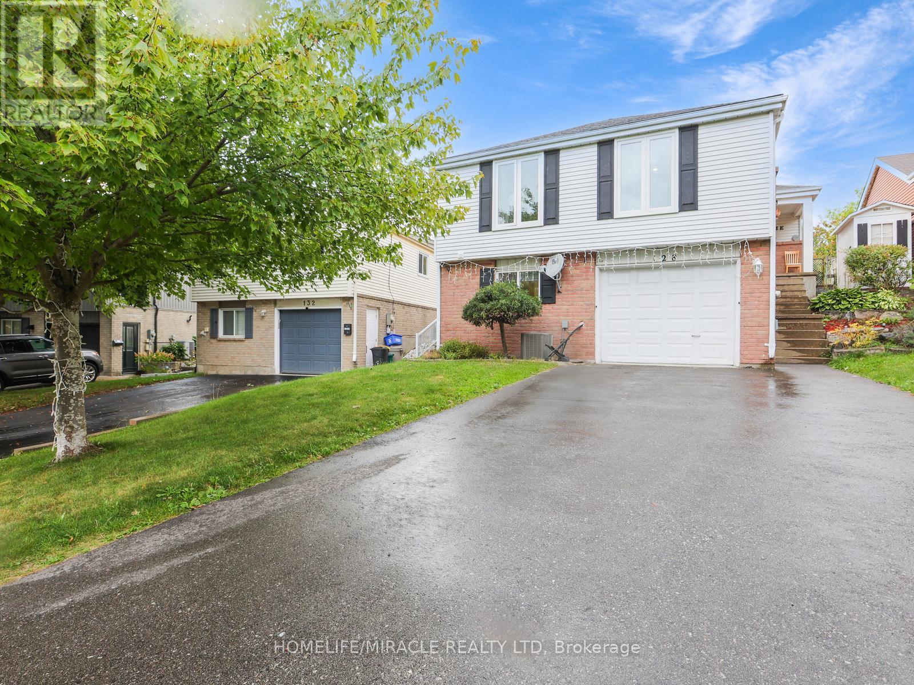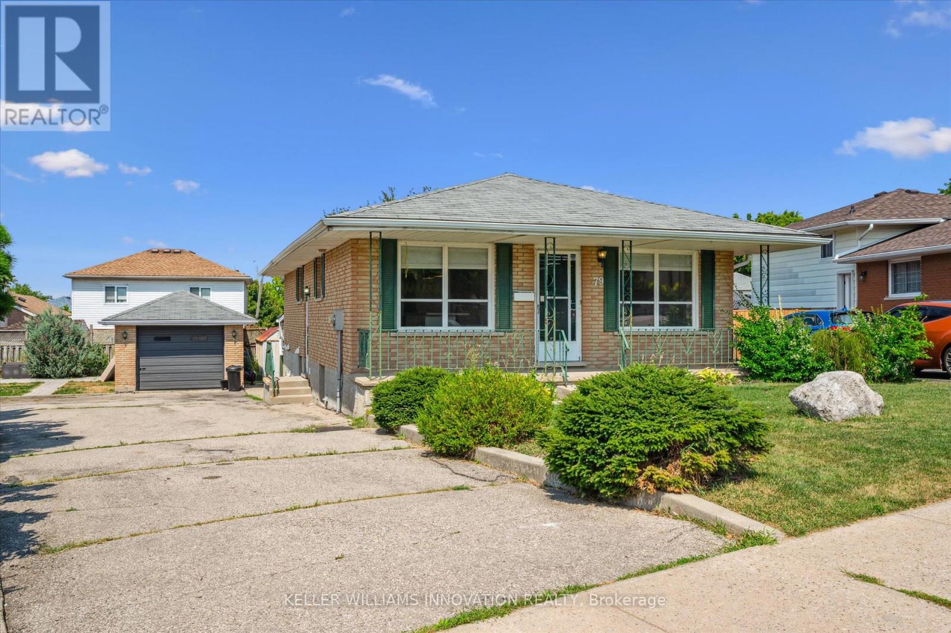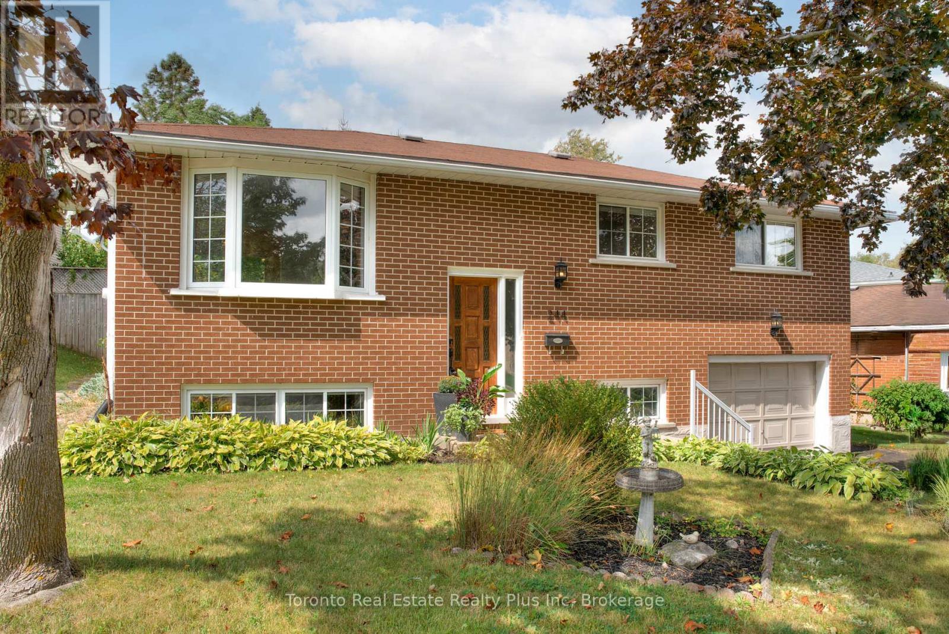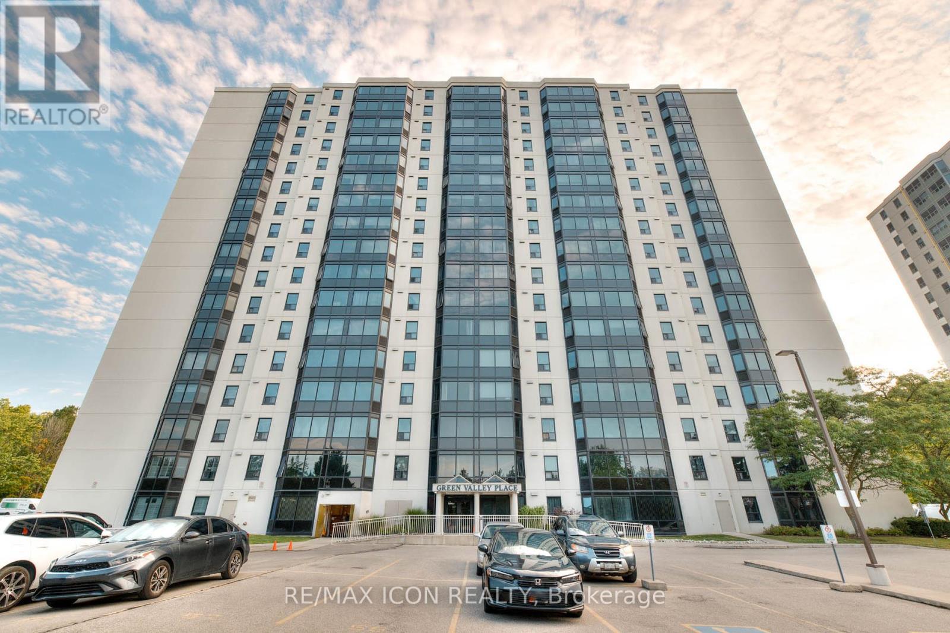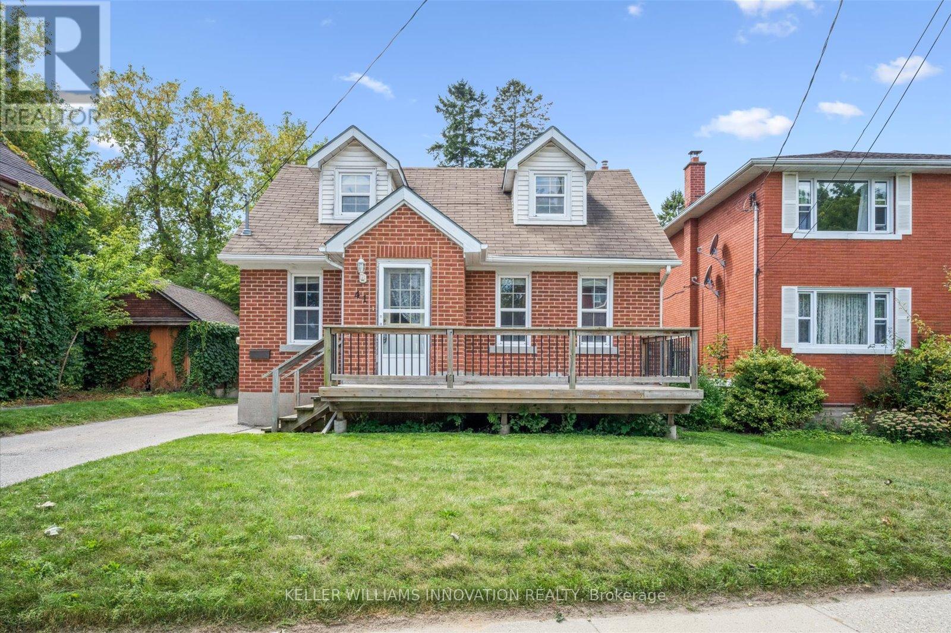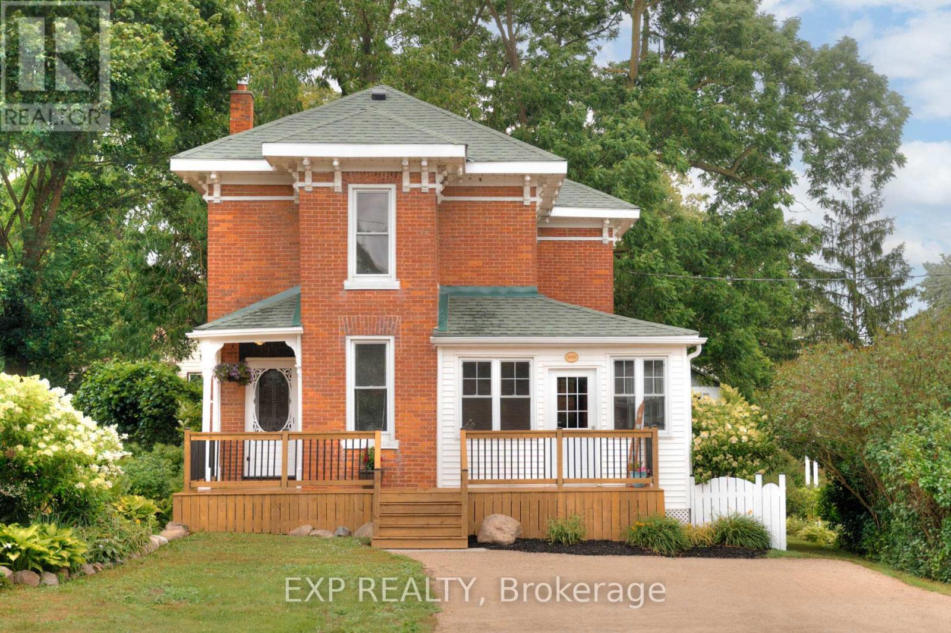1048 Garner Road E
Hamilton, Ontario
Attention Developers and Builders! Land banking opportunity just across from new residential development. 19.5 acre land parcel surrounded by Residential redevelopment and schools. Close to John C Munro airport and 403 interchange. Lot sizes as per plan provided by Seller. Stream running through part of land. A2 Zoning. Note: two parcels being sold together with two access points off Garner Rd. Please do not walk property without notifying Listing Brokerage. (id:53661)
322 Centre Street
Espanola, Ontario
Prime Location In Espanola, 2 Story Commercial Building In The Main Street, Super Rare Investment Opportunity, The Owner Is Operating The Restaurant Business Over 15 Years. Lots Of Parking. 4 Bedrooms Apt In The Second Floor. (id:53661)
128 Macatee Place
Cambridge, Ontario
Welcome to 128 Macatee Place! The perfect family home in a sought after neighborhood backing onto greenspace with parks, playgrounds, walking trails, and schools all steps away. Plenty of living space for a growing family. Newer windows and french doors to the backyard add to the appeal of this well maintained move-in ready home. The tiered armour stone landscaping and recently repaved driveway adds to the curb appeal of this charming property. Jass Rajania 226 989 4907 (id:53661)
218 Woolwich Street E
Kitchener, Ontario
Step into the CAPTIVATING ALLURE of 218 Woolwich Street, a rare treasure nestled in the picturesque Kiwanis Park area on this 2.24 acre lot. Outside, a PATIO AND PERGOLA GAZEBO provide the ideal setting to UNWIND IN THE PRIVATE HOT Tub and immerse yourself in the expansive surroundings. Completing this EXCEPTIONAL PROPERTY is a double car garage and workshop area, offering practicality and convenience for the modern homeowner. Don't miss the opportunity to experience UNPARALLELED POTENTIAL and timeless charm at 218 Woolwich Street, where tranquility and sophistication converge seamlessly. (id:53661)
0 Bridgewater Road
Tweed, Ontario
Come Explore A Nature Lover's Paradise! Welcome To This Exceptional Piece Of Land - Approximately 118 Acres Of Unspoiled Beauty, Perfect For Outdoor Enthusiasts, Investors, Or Those Seeking Privacy And Peace. Located In Actinolite Township, Just South Of The Hwy 7 And Hwy 37 Junction And Only 8 Km North Of Tweed, This Expansive Property Offers Endless Possibilities. Whether You're Dreaming Of A Private Retreat, Recreational Haven, Or Future Development, This Land Is Ready To Inspire. Belleville, With Its Full Range Of Regional Shopping And Amenities. (id:53661)
79 Lorraine Drive
Cambridge, Ontario
Charming Bungalow with In-Law Suite & Ample Parking! Don't miss this well-maintained, bungalow with a detached garage and loads of parking, set in a desirable, mature, family friendly neighbourhood of Cambridge! The renovated main floor offers three spacious bedrooms, a full bathroom, a large living room, and an open concept kitchen with a large island dinette and finished basement! Need a mortgage helper or in-law space? The fully finished lower level offers a second kitchen, large bedroom and living room, in-suite laundry and a separate private entrance and walk out to the large, fenced backyard! Parking is no issue with a paved driveway that easily fits SEVEN vehicles! This carpet-free gem is just minutes from schools, shopping, parks, scenic trails, and the Grand River. Home is currently vacant! (id:53661)
244 Westwood Drive
Kitchener, Ontario
A four-bedroom freehold detached home with a fully fenced, private backyard retreat for under $750,000 in todays market? Virtually unheard of. Welcome to 244 Westwood Dr., where comfort, style, and location combine to create the lifestyle you've been searching for. Set in a desirable neighborhood close to Westmount Golf Course, Westwood Park & Playground, and just minutes from Belmont Village, this beautifully updated home offers incredible value. Step inside and be welcomed by bright modern finishes and an open floor plan that makes the home feel spacious and inviting. The living room flows seamlessly into the dining area, the perfect setting for entertaining guests, family dinners, or simply enjoying a cozy games night. The kitchen has been enhanced with upgraded countertops and backsplash, offering both style and function for your family's everyday needs. The primary bedroom is a peaceful retreat designed to accommodate a king-size bed, while two additional bedrooms and a stylish four-piece bath complete the main level. Downstairs, the expansive rec room is ideal as a family hangout, kids playroom, workout space, or man cave, highlighted by a charming wood-burning fireplace. A versatile fourth bedroom with a nearby three-piece bath makes an excellent office or guest space. Outside, you'll fall in love with the private backyard oasis, featuring a deck for quiet evenings with a book or glass of wine and a large patio for gatherings with friends and family. This is more than a homeits the lifestyle youve been dreaming of. (id:53661)
103 - 35 Green Valley Drive
Kitchener, Ontario
Welcome to luxury living at 103 - 35 Green Valley Drive, Kitchener. This splendid 2 bed, 2 bath residence combines modern sophistication with timeless comfort, offering a home you'll be proud to call your own. Every detail has been thoughtfully curated, from the sleek renovations to the tranquil natural setting. Step inside and you'll be greeted by bright, freshly painted interiors (2025) accented with upgraded baseboards, window frames, and door casings (2025), giving the unit a refined elegance. Lovely flooring pairs beautifully with newly added pot lights (2022) and updated light fixtures, creating a warm and inviting ambiance throughout. The spacious kitchen has been upgraded with a new countertop (2020), along with a newer stove and fridge (2023), complemented by a washer and dryer (2025). An elegant electric fireplace (2023) adds both comfort and style. The thoughtful renovations continue with renovated closets, a new electrical panel (2022), and upgraded outside windows (2024), ensuring both functionality and peace of mind. Beyond the unit itself, serenity abounds. The calming flow of the Grand River and the surrounding walking trails offer a daily retreat into nature. Conveniently situated near Highway 401 and Conestoga College, this residence provides easy access to major routes, while a nearby plaza offers groceries, dining, and retail options just steps away. Families will also appreciate its close proximity to schools, parks, and public transit. The building welcomes you with a secure entrance and inviting lobby, including variety of amenities, a gym with sauna, a quiet room, a party room, and a bike room. Surrounding parks provide safe and enjoyable outdoor spaces for both adults and children alike. This home offers more than just a place to live-it delivers a lifestyle of convenience, and elegance. We invite you to experience the allure of this remarkable residence and make it your own. (id:53661)
41 Brunswick Avenue
Kitchener, Ontario
Welcome to 41 Brunswick Ave in Kitchener! This charming 1.5-storey detached home is situated on a quiet street and offers great potential for first-time homebuyers, investors, or renovators. Inside, the main level features a cozy living room, a separate dining room, a 4-piece bathroom, a functional kitchen, and a bedroom that would also make a great home office. Around the corner is a bonus family room addition that boasts tall ceilings, bright windows, and access to the backyard. On the second level, you will find two more bedrooms along with a convenient two-piece bathroom. The unfinished basement provides storage space and has the potential for extra living space once completed. Outside, enjoy the spacious front and rear decks, as well as an expansive backyard with mature trees. Additional features include a garden shed for storage and driveway parking for up to four cars. This home is conveniently located just a short walk from the Breithaupt Centre and Park, as well as transit and shopping options. (id:53661)
140 Raftis Street
Wellington North, Ontario
Welcome To 1 Year New Double Car Detached Home. Well-Kept And Must See Home in the Growing Community of Arthur. Close to 2500 Sq Ft. 4 Bedroom and 4 Bathroom with 2 Masters on the Second Floor. Double Door Entry Into a Separate Living and Dinning Area. Spacious Kitchen with Quartz Countertop and Center Island inclusive of Upgraded Stainless Steel Appliances. Sun-drenched Family Room with a Cozy Fireplace Makes it a Perfect Place to have Gathering. Video Door Bell, Wireless Garage Door Openers and Paved Driveway. Bathroom Attached with Each Spaces Bedroom Provides Exceptional Comfort and Convenience. Close to Schools and Amenities. Schedule a Showing Today. Pictures are of Closing time in 2024. (id:53661)
2027 Victoria Street
Howick, Ontario
Welcome home to 2027 Victoria Street in Gorrie! Set on a spacious corner lot beside the river, this fully renovated Victorian-style home offers the comfort of modern updates with the charm of small-town living. Every detail has been carefully considered over the past four years, creating a home that's as functional as it is inviting. From the moment you arrive, the setting draws you in with mature trees, established gardens, and the calming presence of the river nearby. Start your mornings on the front porch with coffee in hand, spend sunny afternoons gardening in the greenhouse or watch the kids run around in the yard, and wind down in the evenings around the fire pit with friends and family. There's so much you could do with a one of a kind space like this. When you head inside you'll notice the main floor features a newly renovated kitchen with updated cabinetry, countertops, and appliances. The open layout flows into a bright & spacious living area, main-floor laundry with new sink provides extra convenience, while heated floors in both the kitchen and main-floor bathroom keep things cozy year round. Custom trim and new flooring in many rooms adds that fresh feel while maintaining the character. Upstairs you'll notice it has been completely redone, offering three comfortable bedrooms and a refreshed full bathroom. Outside you get to enjoy a beautiful back deck with a gazebo, new wood shed, an insulated bunkie with hydro, and plenty of space for gardening, play, and entertaining. With the river just steps away, a public pool a short walk up the road, and wide open space all around, its a location that offers peace, privacy, and room to enjoy the outdoors! Just a short drive to Listowel & Wingham, and about an hour to KW, it gives that relaxing small-town community feel but still provides the conveniences of being close to everything you could possibly need. Don't miss the opportunity to make it yours! Home inspection & full list of updates available (id:53661)
51 Glebe Road
Dysart Et Al, Ontario
Modern Elegance on 2 Private Acres in the Heart of Haliburton. Tucked away in a peaceful subdivision and set back from the road, this custom-built residence offers the perfect blend of luxury, functionality, and privacy. Completed in 2022, the home boasts over 4,100 square feet of beautifully finished living space, with 3 spacious beds and 3 full bath. The open-concept main level is filled with natural light, thanks to expansive windows that frame serene views of the private, tree-lined 2-acre lot. The principal rooms showcase sophisticated finishes from the soaring cathedral ceilings and cozy fireplace in the living area to the designer kitchen featuring quartz countertops, premium stainless steel appliances, and a walkout from the dining area to the secluded upper deck. 3 beds are conveniently on main floor, including a generous primary suite complete with 4P. Large mudroom with laundry accessible from both the kitchen and front entry helps keep the main living areas clutter-free. Finished lower level sits partially above grade, w oversized windows and a walkout to the lower deck. A custom wood staircase connects you to an expansive rec room and family room, perfect for entertaining or relaxing. This level also includes a dedicated gym, office, stylish 4P, utility room, and a large storage room that could easily be transformed into a fourth bedroom. The exterior is as impressive as the interior: professional landscaped with granite features, a multi-tiered yard, tranquil pond, and dedicated play area for children. A newly built 24 x 24 detached garage provides ample storage for tools&toys. In the evenings, gather around the firepit and take in the peaceful surroundings. Outdoor enthusiasts will love the direct access to Head Lake snowmobile trails and proximity to Glebe Park, Schools and Hospital & charming main street with shops, cafes, & amenities Don't miss your chance to own this stunning, move-in-ready home in one of Haliburtons most desirable location! (id:53661)


