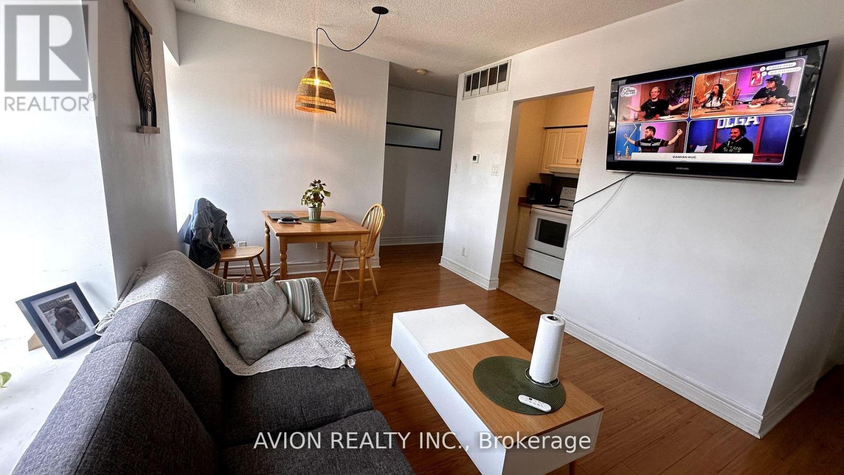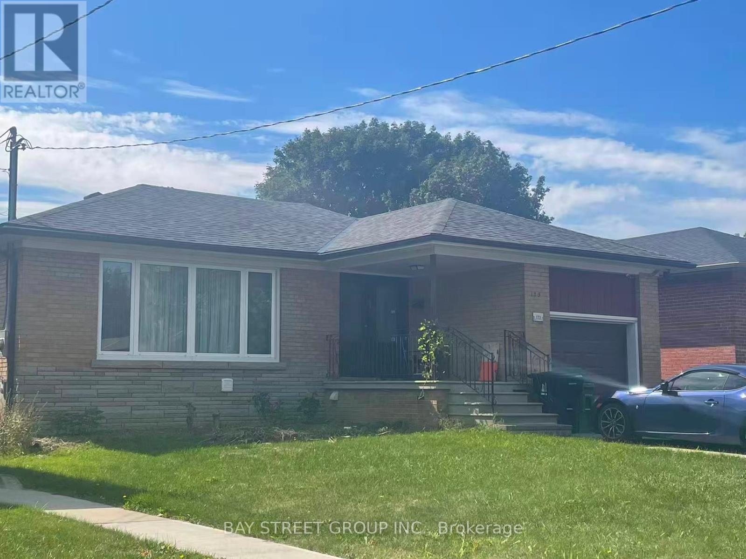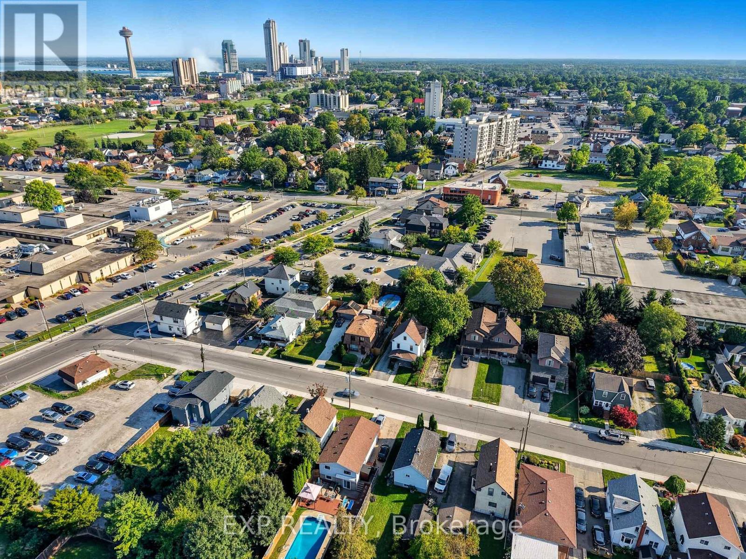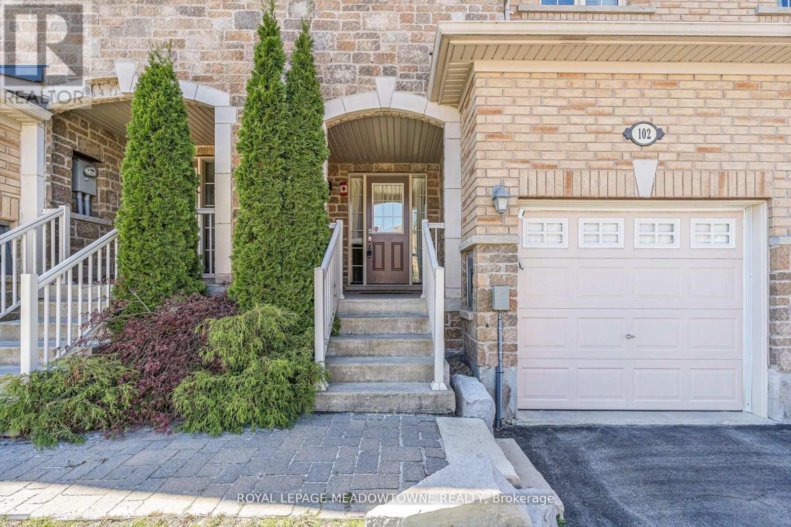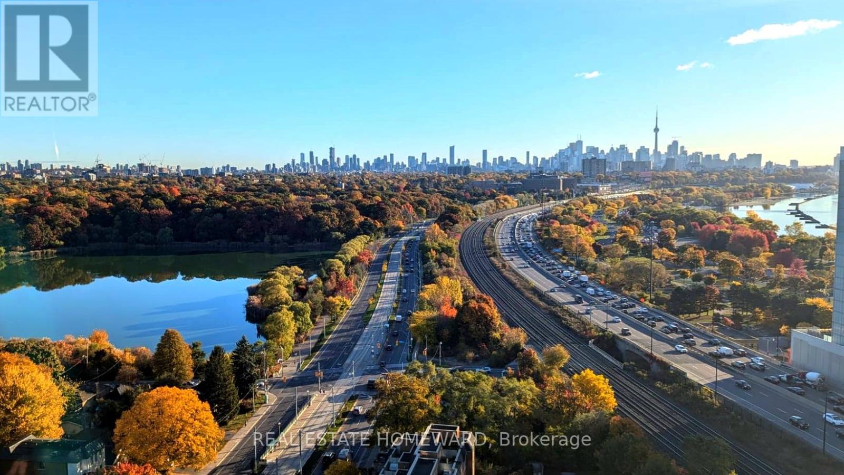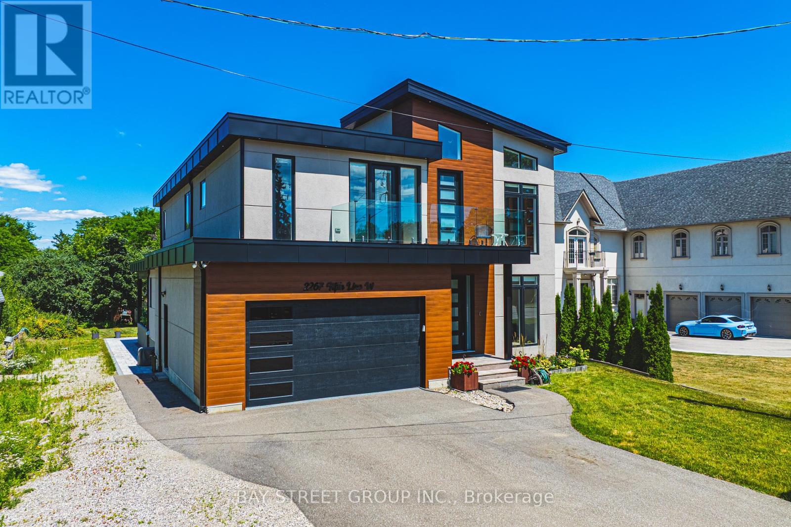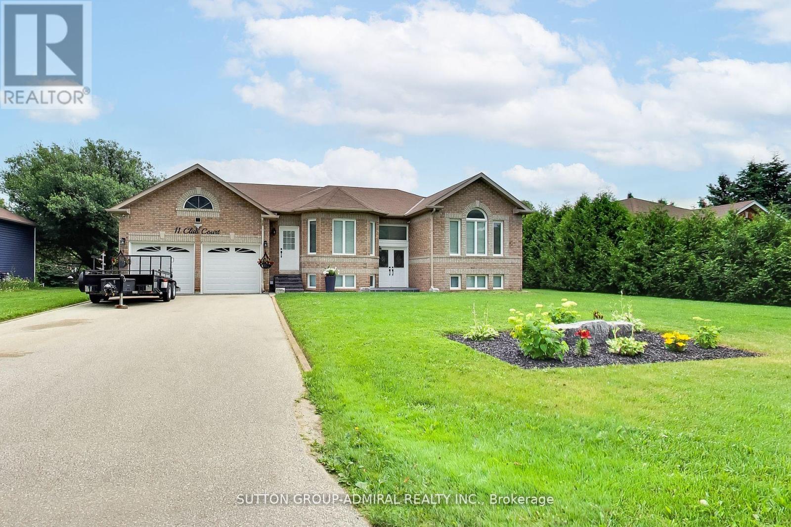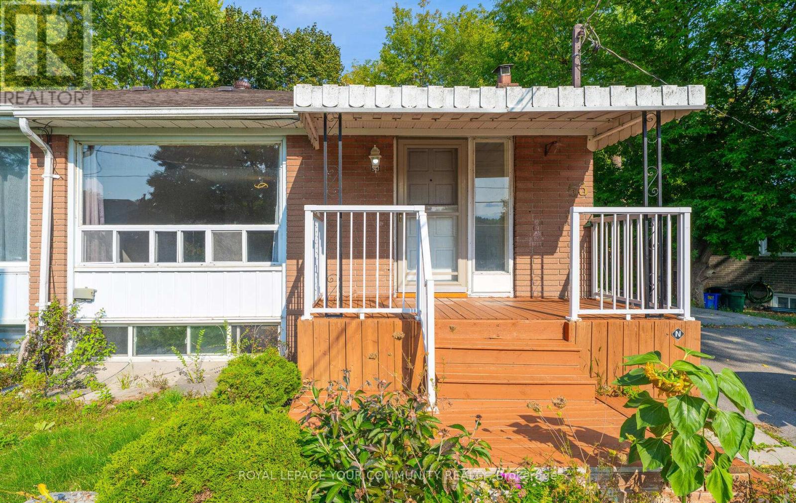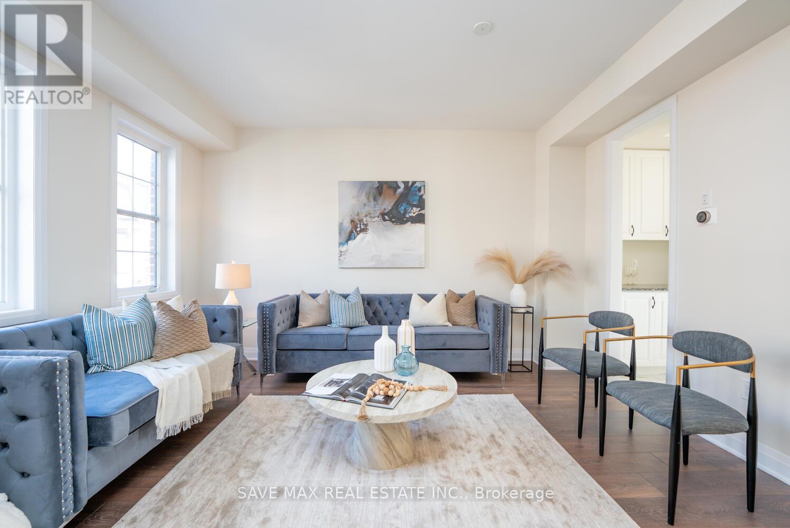49 St Augustine Drive
Whitby, Ontario
This exceptional four-bedroom, three-bathroom executive home offers 2,334 square feet of refined living space, thoughtfully designed for both comfort and elegance. From the moment you enter, soaring nine-foot ceilings and smooth finishes create an atmosphere of sophistication that carries throughout the residence. The open-concept main level highlights a gourmet kitchen, beautifully appointed with quartz countertops, a spacious centre island with breakfast bar seating, and functional pot drawers, providing both style and convenience. The seamless flow between kitchen, dining, and living spaces makes this home ideal for entertaining or enjoying quiet family evenings. The primary suite serves as a luxurious retreat, featuring a tray ceiling and a spa-inspired five-piece ensuite. Here, double sinks, a free-standing tub, a large glass shower, and heated flooring create the perfect balance of indulgence and practicality. Every bathroom within the home is equally elevated with quartz countertops, undermount sinks, and upgraded designer fixtures, ensuring a consistent level of refinement throughout. ** This is a linked property.** (id:53661)
3 - 1022 Kingston Road
Toronto, Ontario
Imagine stepping out your door and grabbing your morning Starbucks! This pet-friendly, spacious, and cozy 1-bedroom apartment is perfectly situated on the 2nd floor with a shared terrace. Located at Kingston Road & Victoria Park Avenue, you're steps away from public transportation, shops, and restaurants. The building offers on-site laundry and additional basement storage space. Whether its your morning coffee or evening snack, everything you need is steps away! Street Parking Permit can be bought from the city. (id:53661)
Basement - 173 Searle Avenue
Toronto, Ontario
Location! Steps To Schools, TTC Transit And Shops *Minutes To Hwy 401 & Yorkdale Mall *Bright Home In Bathurst Manor.close to the Irving Park and Community with the play ground. open concept Kitchens eaten-in area, separate entry and share Laundry . 1 parking space on driveway. mins walk to 104 bus station and mins to Sheppard bus station. mins drive to famous senior High school Willian Lyon Mackenzie and Downsview subway station. (id:53661)
5904 Prospect Street
Niagara Falls, Ontario
Charming Century Home with Backyard Oasis!Spacious 3-bed, 2-bath century home blending character with modern updates. Features an updated kitchen with quartz countertops and quartz island top, SS gas range with grill, SS French door fridge with filtered water spout. Bright living & dining rooms, sunroom overlooking private 8ft fenced yard, original wood banister, antique stained-glass window. Backyard retreat includes solar-heated above-ground pool, 6-person hot tub, stone patio, and lush perennial gardens. Double-car garage with cement floor & storage. A rare mix of timeless charm and modern comfort! Generous storage space and basement in-law suite potential, complete with rough-in for a full bathroom. Valley Way P.S and Stamford Collegiate within walking distance, School Bus Access. Casino, Entertainment, Restaurants all within walking distance. (id:53661)
267 Victoria Street
Niagara-On-The-Lake, Ontario
The Booksellers Cottage is an historical NOTL icon, circa 1939. The location and value cant be beat. Just a two-minute walk to downtown Queen Street takes you to cafes, restaurants, gelato bars and bakery shops, theatre, unique shops and everything NOTL has to offer. The main house, previously renovated, has also been substantially updated over the past 2 years with over $150k in improvements and repairs. [Please see photo #3 with the long list of features and upgrades]. Entering the home, you are greeted by a large open living room with a high-end, built-in elegant brick fireplace. This is one of two built-in, brick fireplaces in the house, each operated with remote controls. The living room also features two walls of near-floor-to-ceiling bookshelves. The primary bedroom is located discreetly off the living room through a sheer-curtained English-paned door, with a Jack-n-Jill ensuite. The bedroom is large and can be renovated back to 2 bedrooms if so desired. The kitchen has very substantial storage, newer appliances, a dining area open to a comfortable seating area also with its own brick, built-in fireplace, and welcomes you to the new four-season sunroom. The large double-door assembly and new windows provide an abundance of natural light with walk-out to rear garden. The sunroom also has a new 2-piece powder room behind a frosted pocket door. The back garden has a number of seating areas, flower gardens and locking, wood storage bins. The Garden Suite (second building) is the pièce de résistance - a separate new four-season dwelling complete with full shower, on- demand hot water, combined ductless heat-A/C unit, and living/sleeping area. A rare find and perfect for family, friends and guests. The home is priced to sell!!! Book your appointment today to see this one-of-a-kind gem. (id:53661)
11 - 102 Cedarbrook Road
Brampton, Ontario
Welcome to this immaculate 1334 sq ft (Builder) 3-bed 4-bath townhouse, perfectly designed for modern living. With a newly finished basement that includes a 3-piece bath and kitchenette. This home offers extra space for guests or potential income. The main level features an open-concept layout with a spacious dining area, cozy family room, and well-appointed kitchen. The luxurious Primary bedroom boasts a large walk-in closet and a spa-like Ensuite bath providing a serene retreat, while two additional generous-sized bedrooms offer ample space for family, guests, or a vibe. Enjoy the convenience of 2-car parking with the option for a third spot. Situated in a prime location, this home is within walking distance to excellent schools, public transport, shopping, parks, and places of worship, offering the perfect blend of comfort and convenience. Don't miss this opportunity! (id:53661)
2107 - 15 Windermere Avenue
Toronto, Ontario
At the foot of High Park, where nature's splendour meets the city skyline, this stunning suite offers a front-row seat to one of Toronto's most breathtaking panoramas. Wrapped in floor-to-ceiling windows, and bathed in natural light, this elevated retreat delivers mesmerizing east views of Lake Ontario, Grenadier Pond, High Park greenery, and the CN Tower, day and night, sunrise to starlight. The open-concept design, soaring 9-foot ceilings, and dark hardwood floors create a space that is both stylish and serene. The full-sized kitchen, dressed in sleek black granite, is perfect for casual breakfasts or cocktail prep before a night out. The spacious living area has room for an office nook, while two generous bedrooms, including a primary suite fit for a king-sized bed, bestow comfort and luxury. Two spacious washrooms, including a 4pc ensuite in the primary plus a 3pc near the entry, ensure privacy and convenience. With a private balcony designed for morning coffee or late-night city-gazing, this unit is the ideal urban escape. Location? Perfection. Steps from Sunnyside Beach, the boardwalk, and the Martin Goodman Trail, this is a haven for the active and the peaceful alike. The charm and vibrance of Bloor West, Roncesvalles, and Mimico merchants is just minutes away, while TTC streetcar access is right at your doorstep. Effortless travel is a given with close access to the Gardiner Expressway, Lake Shore Blvd, and Bloor St. West, making downtown commutes or weekend getaways a breeze. Pearson Airport is within easy reach, ensuring stress-free departures further afield. The building spoils you with 24-hour concierge service, an indoor pool, sauna, fitness center, golf simulator, ample visitor parking, guest suites, and more. A prime parking spot near the elevators, a large locker, and all-inclusive condo fees complete the package. This is not just a condo, it's a lifestyle, where the best of the city and nature collide in perfect harmony. (id:53661)
312 - 286 Main Street
Toronto, Ontario
BRAND NEW-UNLIVED modern and spacious 2 Bedrooms - 2 full washroomsCondo unit, in a near brand-new condo BUILDING, offers a functional layout. The kitchen features a multipurpose island table with an eat-in-kitchen barstool breakfast bar. Located on the renowned Danforth Ave, it provides easy access to public transportation, including streetcars, GO station and Main Street subwaydowntown commute in 15 minutes & 10 minutes to Woodbine Beach. The unit has a 9 ft. ceiling. The area boasts various restaurants, bars, and lifestyle amenities, complemented by its proximity to the lake, beach, and natural settings. Designed to optimize space. Endless dining and grocery options are steps from your doorstep. Parking is available at an additional cost! Unit is pet-friendly. (id:53661)
2267 Fifth Line W
Mississauga, Ontario
Welcome To This Stunning Custom-Built Contemporary Home Finished In 2022. This Home Features Modern Finishes Throughout, Including 9' Engineered Flooring, Fully Custom Interior Doors. Boasting 4+2 Bedrooms, 6 Bathrooms, A Double Car Garage, And Over 5,000 Sq.Ft. Of Total Living Space. Extra Deep 200 Feet Lot Featuring Plenty Of Privacy. This Home Includes Fully Finished 2 Bedroom Legal Basement Suite With Separate Entrance, Separately Metered Hydro And Gas. Grand Foyer With Sleek Glass Railings And A Dedicated Office Ideal For Working From Home. Designer Kitchen Featuring A Large Island, Built-In Premium Appliances, And Walk-Out Access To A Deck For Seamless Indoor-Outdoor Living. Upper Level Features Four Spacious Bedrooms, Loft Area And Walk-Out To A Balcony. Primary Suite Complete With Custom His and Hers Walk-In Closets And A Spa-Inspired 5-Piece Ensuite Bath. Finished Attic Crawl Space Featuring About 350 Sq.Ft. Of Storage Space. Equipped with 2 Furnaces and 2 Air Conditioner to Accommodate the Large Sq Ft . Perfectly Positioned Close To Highly Rated Schools, Lush Parks, Nature Trails, And With Quick Access To Major Highways (Including The QEW). Brand New Fence Installed (id:53661)
11 Club Court
Wasaga Beach, Ontario
Modern Spectacular Home.1700 Sq. Ft. on Main Floor Plus Partial Finished Basement in Wasaga Sands Estates Community, that Shows Pride Of Ownership. Enjoy the Privacy and Serenity of the Deep Ravine Backyard.Many Updates 2.5 years Ago; Kitchen, Floors, Barn Doors in Hallway Closet, Iron Pickets Rail, Electric Fireplace in Family Room (Now used as part of kitchen) .New Stainless Steel Appliances and Much More!Stone Walkways, Front Porch and Front Steps.Only Minutes Away from Beach. Located on a Quiet Court. (id:53661)
53 Newbury Drive
Newmarket, Ontario
This is a *GREAT RENTAL OPPORTUNITY* with legal retrofit 2 units dwelling, located at convenient, high demand location. Great investment potential with comfortable living idea for first-time homebuyers or investors looking to generate strong cash flow **Two separate laundry and two full kitchen** Brand new flooring and freshly painted in the basement with modern kitchen boats quartz countertop. professionally renovated features & spacious, open concept living area unhanged with pot lights through out the whole house. New installed sump pump and water proving on foundation walls 2024, and high pressure water clear out all underground water drain pipes to ensure all water drainage smoothly out flow throughout the house. A large pre-shaped lot with mature trees and private fenced, allow more than 6 parking spaces and oasis backyard for your enjoyment. (id:53661)
13 Kennisis Way
Vaughan, Ontario
This brand new, never lived-in heritage-inspired townhome is the perfect blend of style, comfort, and convenience. Located on Keele, just south of Major Mackenzie, this 3-bedroom, 2.5-bath home is a must-see for first-time buyers, growing families, or smart investors! Step inside and fall in love with the 9 ceilings, upgraded laminate flooring (no carpet!), smooth ceilings throughout, and an open-concept layout that feels bright and inviting. The modern kitchen is a chef's dream, featuring quartz counters, a centre island, extended cabinetry, stainless steel appliances, and a spacious servery area with extra storage. Relax in the cozy living and dining space, or step out to your private balcony off the primary suite complete with a walk-in closet and sleek 3-piece ensuite with frameless shower. The ground-level office with backyard access is perfect for working from home or creating a bonus living area. Nestled in a vibrant, family-friendly neighbourhood, you'll enjoy quick access to schools, parks, public transit, HWY 400, Vaughan Mills, Wonderland, restaurants, shops, and the GO Station. (id:53661)


