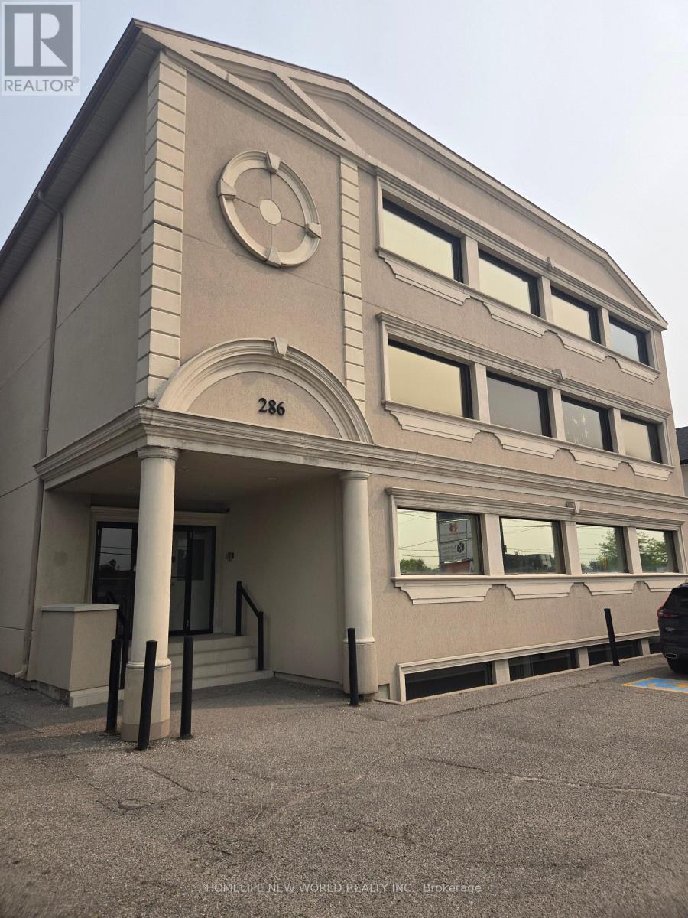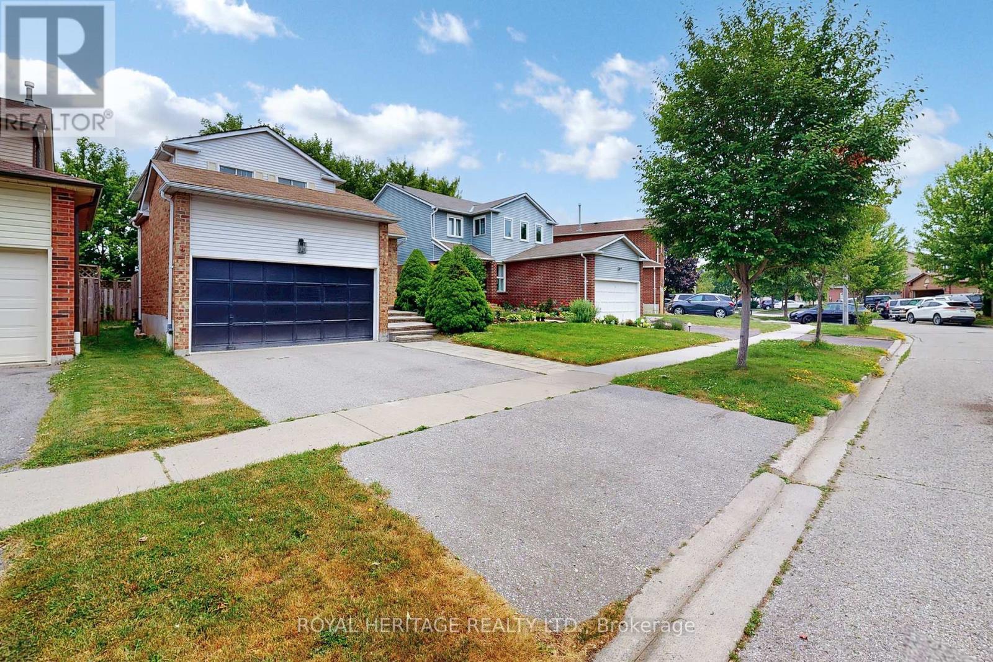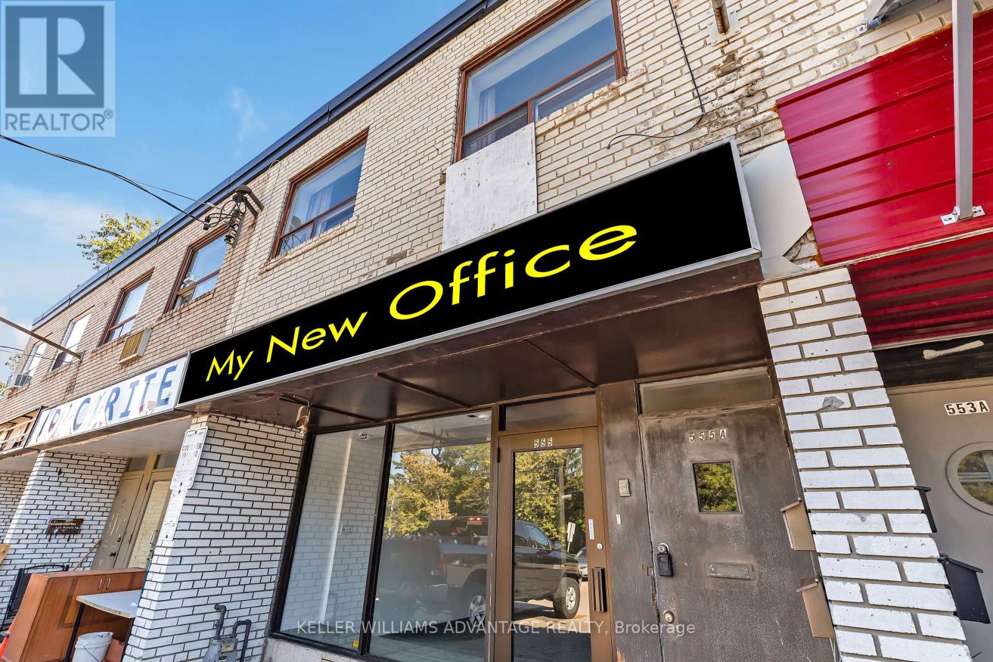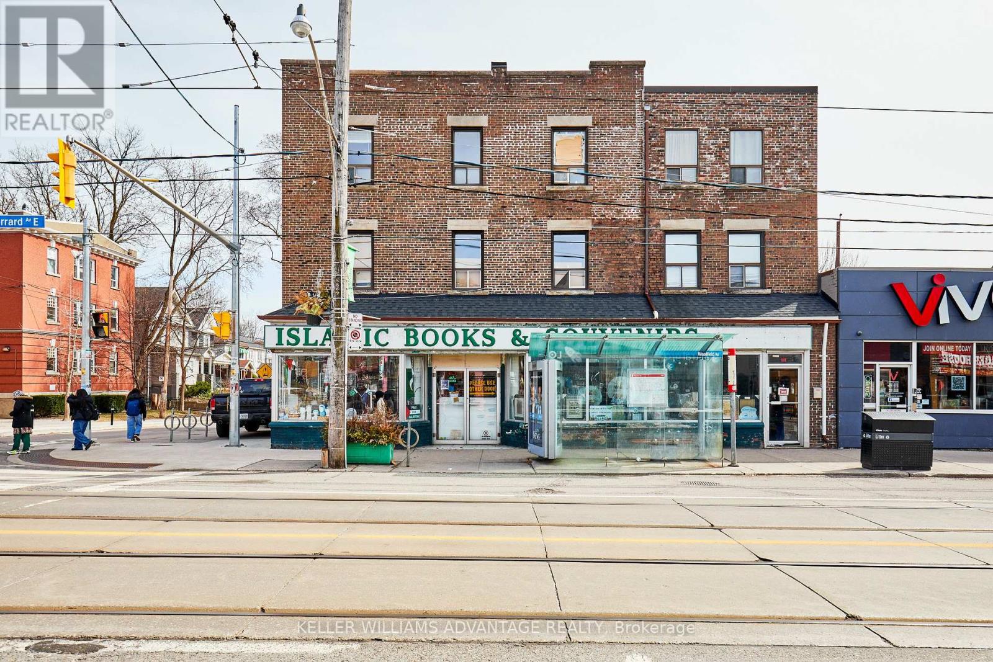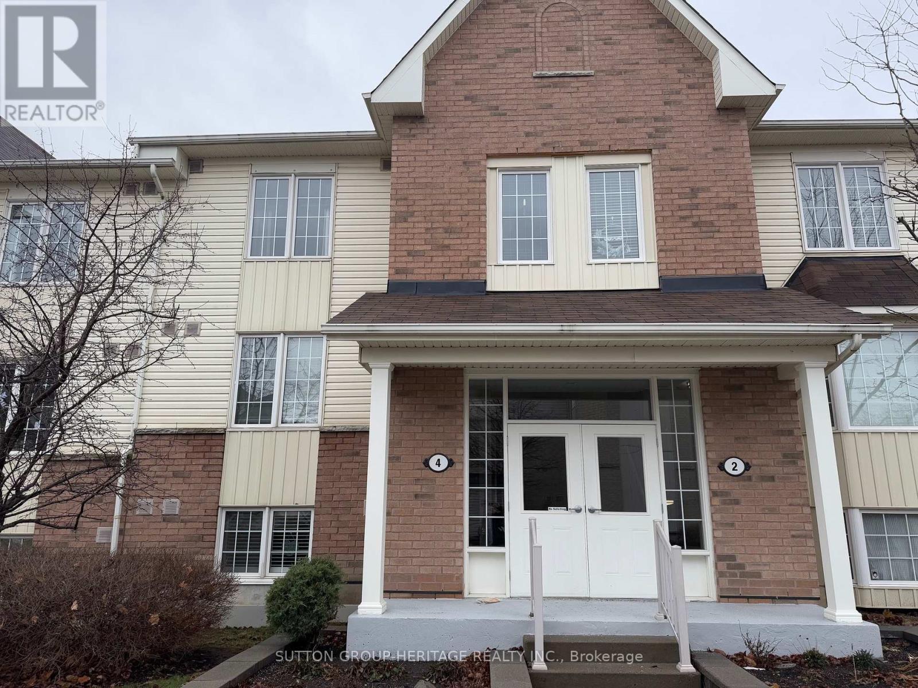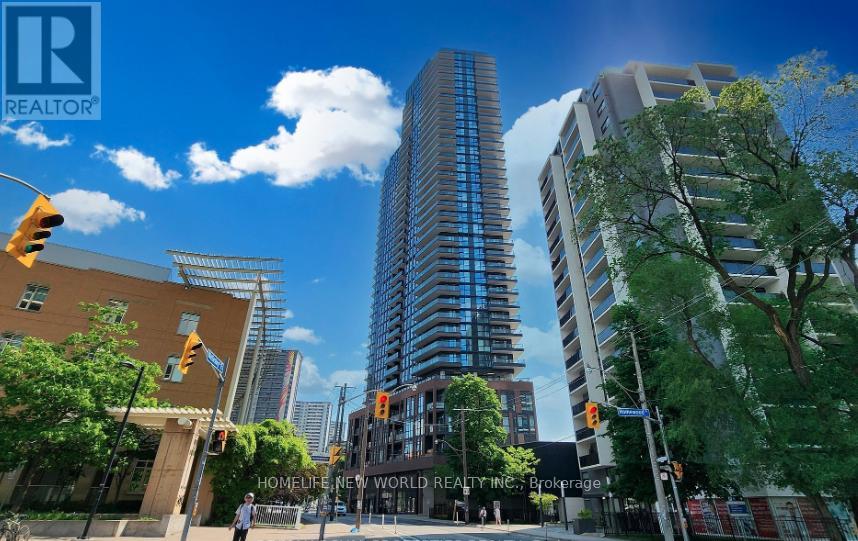Main - 76 Walter Avenue
Newmarket, Ontario
Move-in Now! Renovated With 3 Bedrooms! Featuring Modern Kitchen With Stainless Steel Appliances Including Dishwasher, Open Concept Living & Dining Room With Pot Lights, Private Ensuite Washer & Dryer, Large Fenced Backyard, Steps To Upper Canada Mall, Newmarket Go-Station, Tim Hortons & Newmarket Plaza Shopping Mall, Shops Along Main St Newmarket, Minutes To Highway 404 (id:53661)
2604 - 225 Village Green Square
Toronto, Ontario
Gorgeous Tridel Build High Rise Condo, Bright & Beautiful 1 Bed + Den/Full Bath. Owned Parking, Laminate Throughout, Modern Kitchen With Stainless Steel Appliances. Easy Access To Hwy 401/404, Go Transit, TTC, Bus At Door Step, Walking Distance To Kennedy Commons, Few Minutes To Centennial College, U Of T Scarborough, Scarborough Town Centre & Subways. Amenities Guest Suites, Party Room, Media, theatre room, Visitor Parking, 24 Hrs Concierge With Security Guard & Much More. (id:53661)
Bsmt - 163 Staines Road N
Toronto, Ontario
PRIME LOCATION!!! HIGH DEMAND AREA, 2 BEDROOM AND 2 BATH, SEPARATE ENTRANCE AND SEPARATE LAUNDRY. TTC AT DOOR STEPS, WALKING DISTANCE TO SCHOOL, PARK SHOPPING CENTER, CLOSE TO HWY 401 AND MUCH MORE. (id:53661)
101 - 286 King Street W
Oshawa, Ontario
Excellent opportunity to lease this move in ready main floor unit! 1385 Sq Ft in a Well Maintained Office Building with lots of lights and large windows. Reception, multiple offices& Kitchen. Currently Being Used As Real Estate Office. Centrally Located On One Of The City's Busiest Main Streets Between The Oshawa Shopping Centre And The Downtown Core. Easy Access To The 401. Excellent Parking. Pylon Signage (id:53661)
Main - 1055 Craven Road
Toronto, Ontario
Amazing property with full use of main level, lower level and entire backyard. Nestled on quietest part of Craven Rd but just steps to The Danforth and 3 min walk to Coxwell Subway entrance! State of the art Solar powered home! Save big $ on utility costs! (id:53661)
511 - 185 Bonis Avenue
Toronto, Ontario
Location! Luxury 2 Bedroom + 1 Den Corner Unit W/Beautiful Clear View And a Very Practical Floor Plan. Lots Of Natural Light, Laminate Floor Thru-Out, Modern Kitchen W/Granite Counter Top And S/S Appliances. 9' High Ceiling. conveniently located close to Shopping: Walmart, No Frills Supermarket etc. Library, Schools, Public Transit. Minutes To Hwy 401, 404, DVP & Go Station. (id:53661)
29 - 2451 Bridletowne Circle
Toronto, Ontario
Welcome to the perfect 3 bedroom end unit townhome! Located in the highly sought-after L'Amoreaux neighborhood! Bright and spacious home offers a fantastic layout featuring 3 bedrooms with NEW Laminate flooring (2025) in bedrooms & 2 FULL WASHROOMS. The primary bedroom boasts a large double step-in closet and semi-ensuite access. Eat-in kitchen with built-in breakfast table with a large window that fills the space with natural light and pot lights. The open-concept living/dining area with hardwood floors, NEW pot lights (2025) is perfect for entertaining with a walk-out to the wooden deck (2021) backyard. Finished bright and spacious basement provides additional living space ideal for a home office/recreation room with NEW pot Lights (2025)and Newly renovated 3 piece bathroom (2025)w/ stand-up shower. Situated in a family-friendly community near schools and shopping. This home is conveniently close to countless amenities and transit options. Recent renovations includes; modern kitchen 2021 /tiles 2021, upper level laminate flooring 2025 and freshly painted 2024. Move-in ready (id:53661)
774 Heathrow Path
Oshawa, Ontario
Step Into A Bright And Stylish End-Unit Townhome In North Oshawa's Growing Greenhill Community, Expertly Crafted By Stafford Homes, Offering Nearly 2,000 Square Feet Of Refined Living Space With A Functional Open-Concept Design, Oversized Windows, And A Cozy Fireplace That Adds A Touch Of Warmth And Charm; Featuring Three Spacious Bedrooms With Convenient Upper-Level Laundry, Two-Car Parking Including A Large Garage With Opener, A Walkout To A Freshly Sodded Yard For Seamless Outdoor Enjoyment, And An Untouched Basement Awaiting Your Personal Vision All Finished In Calm, Contemporary Tones With Over $50K In Builder Upgrades And Backed By A 7-Year Tarion Warranty For Long-Term Peace Of Mind. Some photos are VS staged. (id:53661)
20 Reed Drive
Ajax, Ontario
Welcome To 20 Reed Drive, Ajax! *** Check 3-D Tour***This Beautifully Maintained Detached Home Offers The Perfect Blend Of Space, Comfort, And Convenience In A Family-Friendly Neighborhood. Featuring 4 Spacious Bedrooms Plus A Main-Floor Office, The Office Could Be Converted Into A 5th Bedroom If Desired, This Home Is Ideal For Growing Families Or Remote Professionals. Step Inside To A Bright And Functional Layout, Complemented By 4 Well-Appointed Washrooms And A Fully Finished Basement Perfect For a Recreation Area, Home Gym, Or Extended Family Living. The Modern Kitchen Flows Seamlessly Into The Dining And Living Areas, Making It Perfect For Entertaining. Enjoy The Convenience Of A 2-Car Garage, A Private Driveway, And A Fully Fenced Backyard Ideal For Kids And Pets. This Home Backs Directly Onto Roland Michener Public School And Park, Providing Green Views And Easy Access For Families. It's Also Just Steps From Notre Dame Catholic Secondary School With French Immersion, Making It A Top Location For Education-Minded Buyers. Located In A Prime Ajax Location, You're Also Minutes From Additional Schools, Shopping, Transit, Highway 401, And Walking Distance To The Ajax GO Station For Easy Commuting. (id:53661)
391 Rossmount Avenue
Oshawa, Ontario
Location! Location! Welcome To This Stunning 3 Bedroom Bungalow In One Of Oshawa's Most Sought After Family Friendly Neighbourhoods "The Glens". This Home Has Exceptional Curb Appeal With 4 Car Parking And Stone/Interlocking To Main Entrance On A 67 Ft x 106 Ft Lot. Open Concept Living/Dining Room With Hardwood Floors, Large Windows That Give Lots Of Natural Sunlight. The Eat-In Kitchen Features Corian Counter-Tops, Double Sink, Gas Stove, Breakfast Bar, Walkout To Deck With Gazebo, Overlooking Backyard With Lush Gardens, Interlock Pathway, Garden Shed And Ultimate Privacy. Beautifully Updated Lower Level, Family Room With Gas Fireplace, French Doors, Large 4th Bedroom With Built-In Shelves, Window/Shutters And Double Closet, 3 Piece Washroom, Laundry Room With Cabinetry, Workshop/5th Bedroom With Windows And Shutters. Single Car Garage With Extra Rear Door To Backyard. The Perfect Amount Of Space For A Growing Family Or In-Laws With Nearby Schools, Place Of Worship, Shopping, Hospital, Golf, Easy Access To Public Transit, 401 And 407. Pride Of Ownership Throughout With Many Upgrades, New Roof 2025, New Furnace 2022, New Basement Windows 2023, New Eavestroughs 2023, New Front Door 2020, Stone/Interlocking Front Walkway 2021, Black Aluminum Railing, Fence & Side Gate 2022, New Double Driveway 2022, New Carpet In Basement 2025. Possible Separate Entrance To Basement. (id:53661)
105 Catalina Drive
Toronto, Ontario
Welcome to 105 Catalina Drive, Where Comfort Meets Style and Every Day Feels Like a Getaway! Step into this beautiful entertainer's dream, nestled in one of the most sought-after neighbourhoods! This sun-filled, move-in-ready home offers the perfect blend of function, charm, and lifestyle, featuring 3 spacious bedrooms (originally 4) and 3 bathrooms. Hardwood floors flow throughout, complemented by granite countertops, newer appliances, and a recently updated furnace (2020/2021). California shutters frame the windows, inviting natural light while maintaining privacy. From the moment you enter, you'll feel right at home. Whether you're hosting family or friends, there's room for everyone to relax, unwind, and create lasting memories. The basement, complete with above-grade living space, a full bathroom, and a walkout to the backyard, offers incredible versatility, ideal as an in-law suite, a private guest retreat, or even a potential income-generating unit. Enjoy the convenience of garage access directly from the main floor. Step outside into your backyard oasis, ideal for summer entertaining! Lounge by the pool, gather under the stylish pergola, or on the spacious wrap-around deck. It's a backyard for celebration, connection, and peaceful moments under the stars. Families will love the proximity to top-rated Elizabeth Simcoe Public School, known for delivering a private-school experience without the fees. Just steps away, enjoy parks, tennis courts, a splash pad, and easy access to nature trails, the marina, and the Scarborough Golf Club. With Guildwood GO Station minutes away and convenient access to shopping, hospitals, grocery stores, and restaurants. 105 Catalina Drive isn't just a house its the home you've been waiting for. Come fall in love! (id:53661)
B308 - 50 Morecambe Gate
Toronto, Ontario
Modern Stacked Townhomes with Luxury Style. Enjoy a spacious open-concept kitchen equipped with sleek stainless steel appliances and elegant quartz countertops. The 9-foot ceilings, paired with floor-to-ceiling windows, invite an abundance of natural light, creating a bright and welcoming atmosphere. The private balconies are perfect for enjoying peaceful moments. $$ upgrades! Just steps away from TTC, parks, schools, and Highways 404 & 401, you'll have easy access to the best of Toronto. Nearby amenities include a variety of stores, restaurants, Bridlewood Mall, daycares, Seneca College, Fairview Mall, and Pacific Mall, ensuring all your needs are met. This is truly the perfect home to raise a family, combining modern luxury with everyday convenience. (id:53661)
Mn&lwr - 555 Kennedy Road
Toronto, Ontario
Great Commercial/Retail Space available on Kennedy Road Prime Location with High Traffic Exposure! Located north of St. Clair Ave E on Kennedy Road, this commercial/retail space offers an outstanding opportunity for businesses seeking premium visibility in a very good neighbourhood. With over 1,850 square feet of total space, this property seamlessly combines functionality, convenience, and accessibility. A Retail Space of 932 square feet on the main floorideal for storefront visibility, customer engagement, and a vibrant business presence. An additional 919 square feet included in the rent, featuring two separate office/bedroom spaces, a full washroom, a full kitchen, and washer & dryer facilitiesperfect for flexible business operations or live/work arrangements. The location boasts a Very Walkable Walk Score, ensuring easy access for pedestrians, and an excellent Transit Score, making it highly convenient for employees and clients using public transportation. Positioned directly on Kennedy Road, offering maximum visibility and access to steady traffic. This unique space presents an ideal blend of business functionality and personal convenience, offering everything needed to thrive in a good location. Whether you're launching a new venture or expanding your existing brand, this space is designed to support your success. (id:53661)
Mn&lwr - 555 Kennedy Road
Toronto, Ontario
Commercial/Retail Space on Kennedy Road great major street exposure. North of St Clair Ave E with traffic exposure. With over 1800 sf of space in total and you only pay for approximately half of that (932 sf on main floor with an additional 919 sf in the lower level which is included in the rent). Basement is a two office/bedroom space with a full washroom, full kitchen and washer and dryer facilities. Great opportunity for your business to thrive! Great visibility from Kennedy Rd for your storefront. Location has a Very Walkable Walk Score and an excellent Transit score. Great for professional office space, accountants, architects, lawyers, etc - Tenant to do their own due diligence to determine proper use. Don't miss out on this ideal blend of business and living space - Book your showing today! (id:53661)
Mn&lwr - 555 Kennedy Road
Toronto, Ontario
This commercial store space on Kennedy Road is a fantastic opportunity! With great street exposure, a high Walk Score, and excellent transit access, it offers a prime location for stores looking to attract traffic and visibility. The main floor store space combined with a fully equipped lower-level office/living area makes it a versatile option. A total of over 1850 sf (932 sf on main floor with an additional 919 sf in the lower level which is included in the rent) for your store. Basement is a two office/bedroom space with a full washroom, full kitchen and washer and dryer facilities. Great opportunity for your store to thrive! Great visibility from Kennedy Rd for your storefront. Don't miss out on this ideal blend of business and living space - Book your showing today! (id:53661)
280 Woodfield Road
Toronto, Ontario
This property is an excellent investment opportunity! With 20 residential units and one commercial tenant secured until 2026, you've got a great mix of income stability and potential for value appreciation. A 5.35% cap rate offering a great net income and good returns - see attached Property Proforma for the details. Property is self managed (proforma shown with a property management company) for the most part and has a supervisor for maintenance and cleaning.. Mostly month-to-month tenants with three vacant 1-bedroom units which could be leased at market rates currently between $1700-$2300 per month. Also allows for possible renovations to attract a higher rent. The commercial tenant ensures reliable income until December 2026. Popular high demand area due to its walkability, transit access, and vibrant community This area is part of the Greenwood-Coxwell and Leslieville neighbourhoods, known for their vibrant and trendy atmosphere. The area boasts a Walk Score of 93, meaning daily errands can be done on foot. It also has excellent transit options with a Transit Score of 73, making commuting convenient. With a Bike Score of 79, biking is a great way to get around. The neighbourhood is packed with boutique shops, gourmet restaurants, and lively cafes, making it a hotspot for food lovers and shoppers. Residents enjoy easy access to parks and beaches, offering great outdoor spaces for relaxation and recreation. The area has a mix of historic charm and modern conveniences, making it a desirable place to live. Close to many schools in the area providing a mix of academic, technical, and arts-focused programs. (id:53661)
1395 Gerrard Street E
Toronto, Ontario
This property is an excellent investment opportunity! With 20 residential units and one commercial tenant secured until 2026, you've got a great mix of income stability and potential for value appreciation. A 5.35% cap rate offering a great net income and good returns - see attached Property Proforma for the details. Property is self managed (proforma shown with a property management company) for the most part and has a supervisor for maintenance and cleaning.. Mostly month-to-month tenants with three vacant 1-bedroom units which could be leased at market rates currently between $1700-$2300 per month. Also allows for possible renovations to attract a higher rent. The commercial tenant ensures reliable income until December 2026. Popular high demand area due to its walkability, transit access, and vibrant community This area is part of the Greenwood-Coxwell and Leslieville neighbourhoods, known for their vibrant and trendy atmosphere. The area boasts a Walk Score of 93, meaning daily errands can be done on foot. It also has excellent transit options with a Transit Score of 73, making commuting convenient. With a Bike Score of 79, biking is a great way to get around. The neighbourhood is packed with boutique shops, gourmet restaurants, and lively cafes, making it a hotspot for food lovers and shoppers. Residents enjoy easy access to parks and beaches, offering great outdoor spaces for relaxation and recreation. The area has a mix of historic charm and modern conveniences, making it a desirable place to live. Close to many schools in the area providing a mix of academic, technical, and arts-focused programs. (id:53661)
280 Woodfield Road
Toronto, Ontario
This property is an excellent investment opportunity! With 20 residential units and one commercial tenant secured until 2026, you've got a great mix of income stability and potential for value appreciation. A 5.35% cap rate offering a great net income and good returns - see attached Property Proforma for the details. Property is self managed (proforma shown with a property management company) for the most part and has a supervisor for maintenance and cleaning.. Mostly month-to-month tenants with three vacant 1-bedroom units which could be leased at market rates currently between $1700-$2300 per month. Also allows for possible renovations to attract a higher rent. The commercial tenant ensures reliable income until December 2026. Popular high demand area due to its walkability, transit access, and vibrant community This area is part of the Greenwood-Coxwell and Leslieville neighbourhoods, known for their vibrant and trendy atmosphere. The area boasts a Walk Score of 93, meaning daily errands can be done on foot. It also has excellent transit options with a Transit Score of 73, making commuting convenient. With a Bike Score of 79, biking is a great way to get around. The neighbourhood is packed with boutique shops, gourmet restaurants, and lively cafes, making it a hotspot for food lovers and shoppers. Residents enjoy easy access to parks and beaches, offering great outdoor spaces for relaxation and recreation. The area has a mix of historic charm and modern conveniences, making it a desirable place to live. Close to many schools in the area providing a mix of academic, technical, and arts-focused programs. (id:53661)
1395 Gerrard Street E
Toronto, Ontario
This property is an excellent investment opportunity! With 20 residential units and one commercial tenant secured until 2026, you've got a great mix of income stability and potential for value appreciation. A 5.35% cap rate offering a great net income and good returns - see attached Property Proforma for the details. Property is self managed (proforma shown with a property management company) for the most part and has a supervisor for maintenance and cleaning.. Mostly month-to-month tenants with three vacant 1-bedroom units which could be leased at market rates currently between $1700-$2300 per month. Also allows for possible renovations to attract a higher rent. The commercial tenant ensures reliable income until December 2026. Popular high demand area due to its walkability, transit access, and vibrant community This area is part of the Greenwood-Coxwell and Leslieville neighbourhoods, known for their vibrant and trendy atmosphere. The area boasts a Walk Score of 93, meaning daily errands can be done on foot. It also has excellent transit options with a Transit Score of 73, making commuting convenient. With a Bike Score of 79, biking is a great way to get around. The neighbourhood is packed with boutique shops, gourmet restaurants, and lively cafes, making it a hotspot for food lovers and shoppers. Residents enjoy easy access to parks and beaches, offering great outdoor spaces for relaxation and recreation. The area has a mix of historic charm and modern conveniences, making it a desirable place to live. Close to many schools in the area providing a mix of academic, technical, and arts-focused programs. (id:53661)
1395 Gerrard Street E
Toronto, Ontario
This property is an excellent investment opportunity! With 20 residential units and one commercial tenant secured until 2026, you've got a great mix of income stability and potential for value appreciation. A 5.35% cap rate offering a great net income and good returns - see attached Property Proforma for the details. Property is self managed (proforma shown with a property management company) for the most part and has a supervisor for maintenance and cleaning.. Mostly month-to-month tenants with three vacant 1-bedroom units which could be leased at market rates currently between $1700-$2300 per month. Also allows for possible renovations to attract a higher rent. The commercial tenant ensures reliable income until December 2026. Popular high demand area due to its walkability, transit access, and vibrant community This area is part of the Greenwood-Coxwell and Leslieville neighbourhoods, known for their vibrant and trendy atmosphere. The area boasts a Walk Score of 93, meaning daily errands can be done on foot. It also has excellent transit options with a Transit Score of 73, making commuting convenient. With a Bike Score of 79, biking is a great way to get around. The neighbourhood is packed with boutique shops, gourmet restaurants, and lively cafes, making it a hotspot for food lovers and shoppers. Residents enjoy easy access to parks and beaches, offering great outdoor spaces for relaxation and recreation. The area has a mix of historic charm and modern conveniences, making it a desirable place to live. Close to many schools in the area providing a mix of academic, technical, and arts-focused programs. (id:53661)
2 - 4 Petra Way
Whitby, Ontario
Welcome to this bright, freshly painted throughout 2 bedroom unit. Large Primary bedroom with huge walk-in closet. (id:53661)
1811 - 159 Wellesley Street E
Toronto, Ontario
Immerse yourself in urban living at its finest in this stunning 1 bed + den condo located in downtown Toronto. Chic modern finishes throughout this amazing open concept layout. With a private balcony offering city skyline views, a large primary bedroom featuring floor to ceiling windows, and a spacious den perfect for a home office or guest room, this unit offers versatility and comfort. A full suite of building amenities include: 24-Hour Concierge, Rooftop Lounge & BBQ Area, Fitness Studio With Yoga Room, and Zen Inspired Sauna. Enjoy the convenience of a nearby park for leisure and immerse yourself in the vibrant cityscape just steps away, with an array of restaurants, grocery stores and amenities at your fingertips. A short walk to Ryerson, Yonge/Wellesley subway and Bloor/Sherbourne Subway, making this location great for commuters. (id:53661)
Ph03 - 5508 Yonge Street
Toronto, Ontario
Discover the ultimate in city living with this beautiful 1-bedroom, 1-bath penthouse perched high above it all. Located in one of the most sought-after neighbourhoods, this bright and airy suite offers open-concept living with floor-to-ceiling windows framing breathtaking views.Step out onto your expansive balcony, accessible from both the living area and the bedroom , the perfect spot to unwind under the skyline. The spacious bedroom features a large closet with custom built-ins for effortless organization. Ideally situated just steps from Finch Station, with quick access to the 401, shopping, dining, and all the city has to offer. Opportunities like this don't come often experience penthouse living at its finest! (id:53661)
1802 - 3 Gloucester Street
Toronto, Ontario
Modern Living at its best! Welcome to Gloucester on Yonge by Concord. A Rare 2-bedroom, 2-bathroom corner unit with Parking and Locker. Featuring floor-to-ceiling windows, sleek finishes, and abundance of natural light, this open-concept space offers city living at its finest, with unobstructed, breathtaking views. Kitchen boasts quartz countertop and quality Blomberg appliances, open concept to living area that extends seamlessly to a 123 sq ft private balcony. The split-bedroom layout ensures privacy, with a primary suite complete with a 4-pc ensuite. The second bedroom is ideal for guests, a home office, or a roommate, paired with another 4-pc bathroom for added convenience. Enjoy an array of luxury amenities including a fully equipped fitness centre, outdoor swimming pool, theatre/karaoke room, meeting room, 24-hour concierge, bicycle lockers, and much more. With direct subway access from the building and just a short walk to Bloor/Yorkville, U of T, and countless shops, restaurants, and cafes, this is truly downtown living at its best. Book a private showing today! (id:53661)




