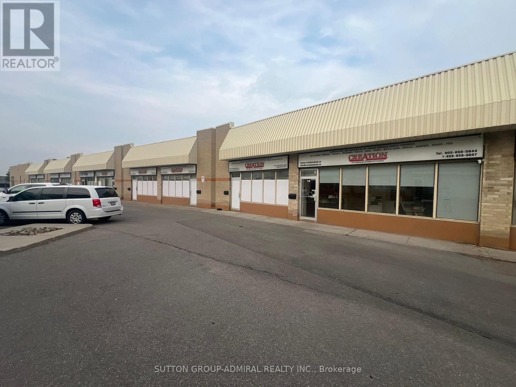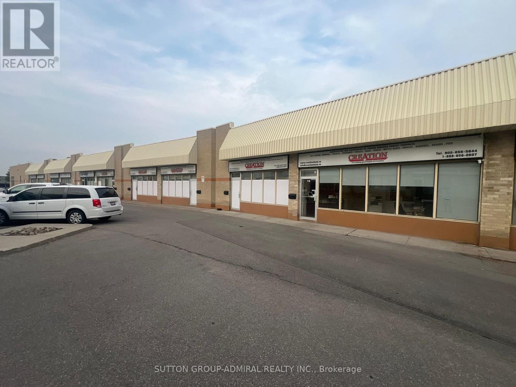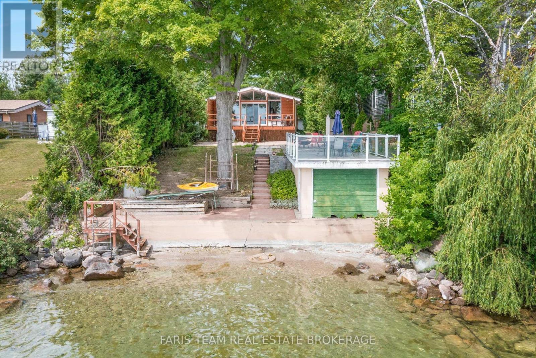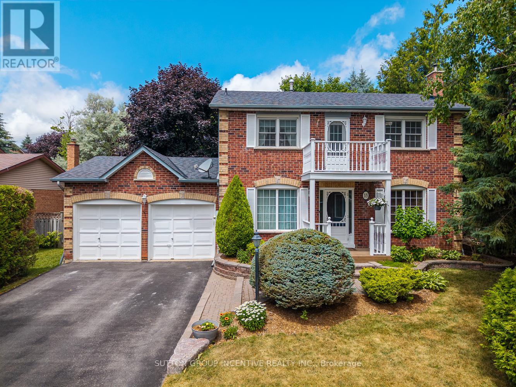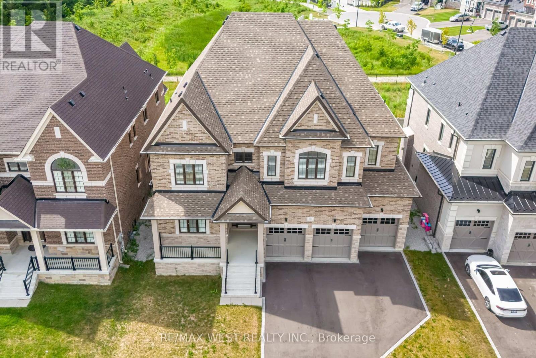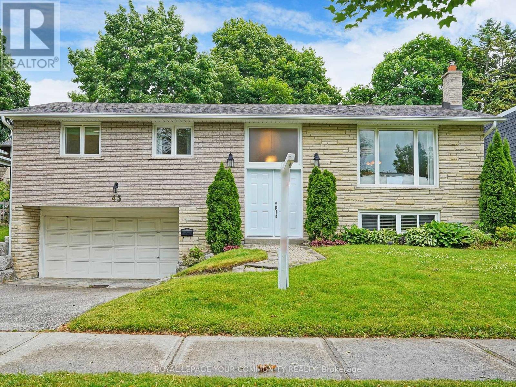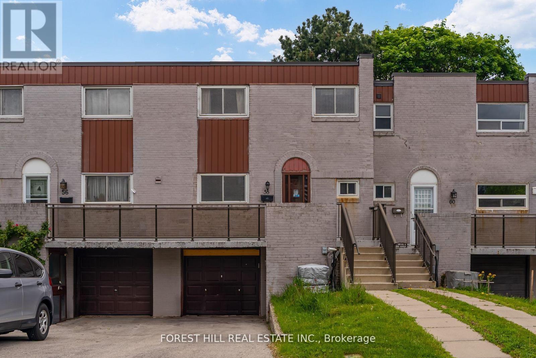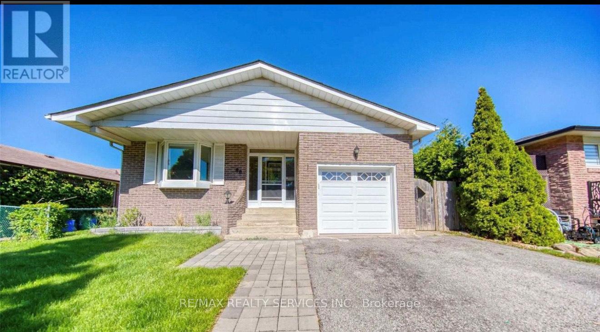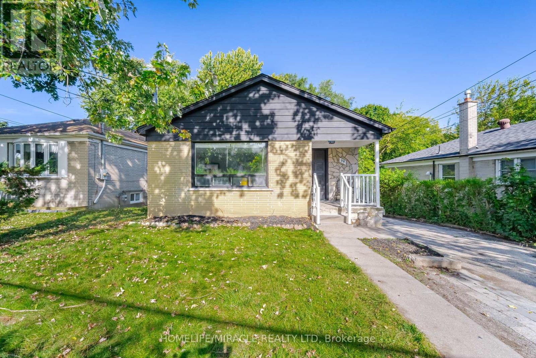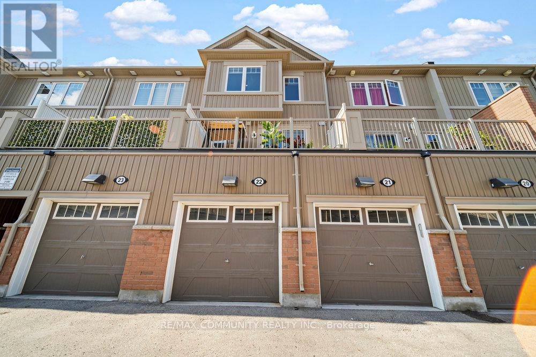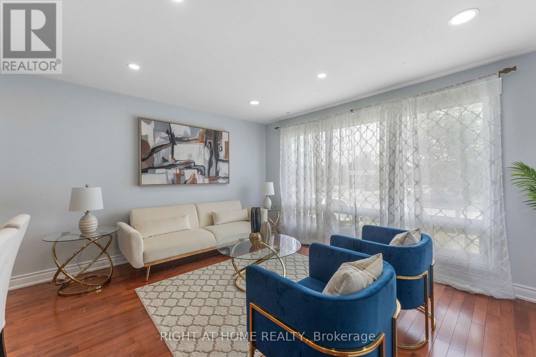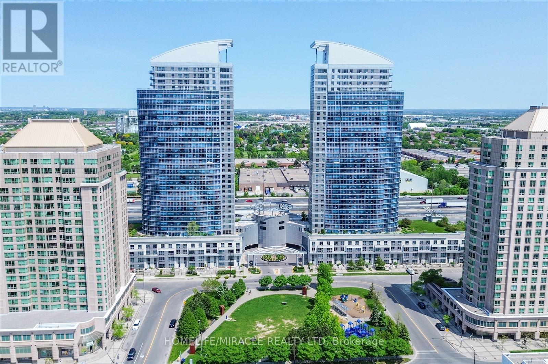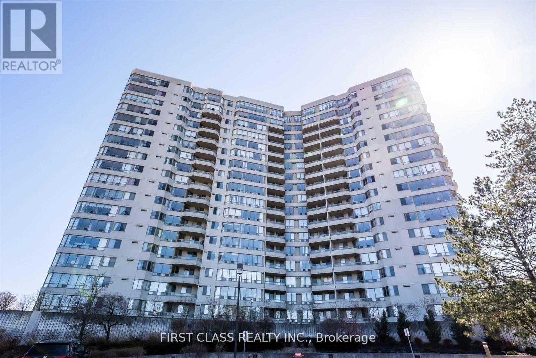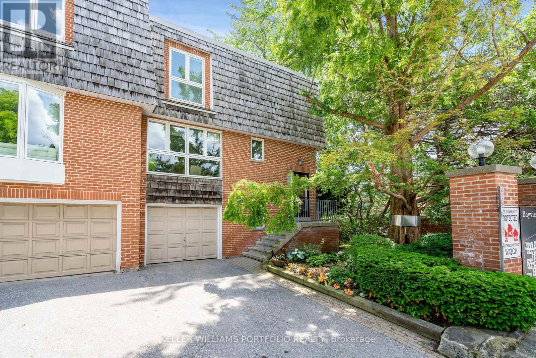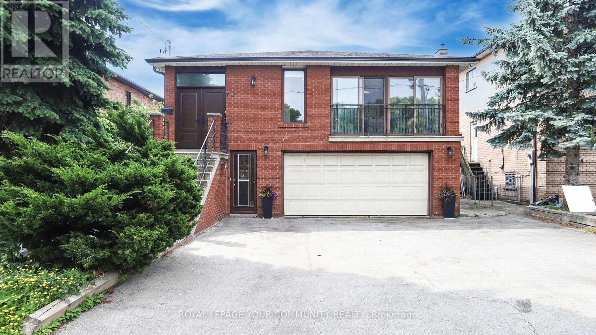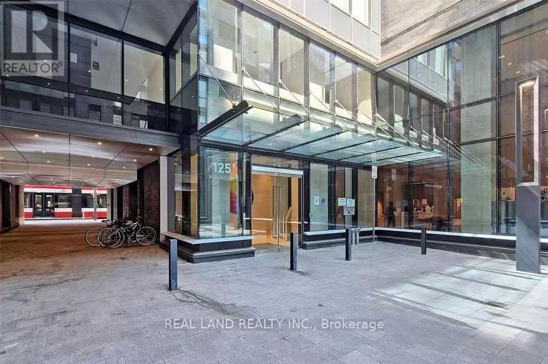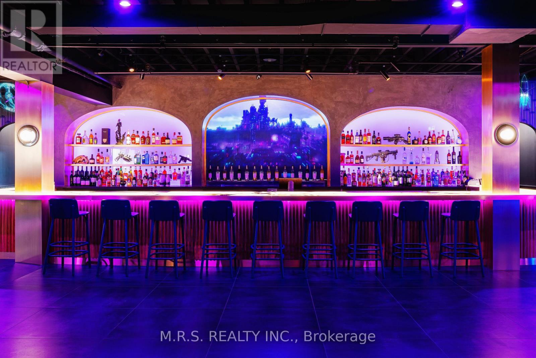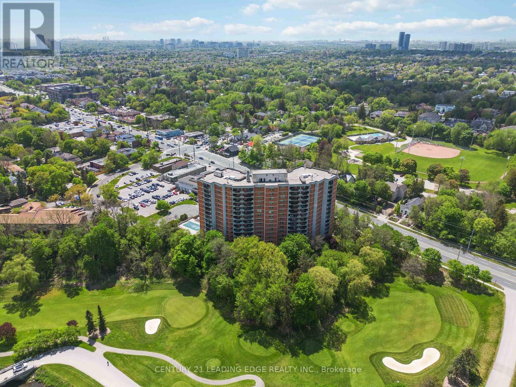108 Bothwell Crescent
Newmarket, Ontario
Bright, Welcoming & Well-Kept 4+1 Bedroom Home on Quiet Crescent! Don't miss this it.This spacious home offers a warm and inviting atmosphere, perfect for comfortable family living. Features include a bright open-concept layout, 9' ceilings, modern kitchen, luxury ensuite, and recent stylish upgrades. Enjoy a beautiful backyard ideal for summer relaxation and entertaining. Basement is an 1 bedroom in-law apartment with separate entrances, also there is EV charger outlet in garage. (id:53661)
11 - 418 Hanlan Road
Vaughan, Ontario
Exceptional opportunity to own 2,128 sq. ft. of versatile warehouse space within in a well-maintained and professionally managed industrial condominium complex. 1 man door and 1 truck-level loading dock ideal for shipping, receiving, and logistics operations ***capable of accommodating 53' trailers*** Mezzanine of approx 500 sq.ft. Unit sold "As Is". Prime Location: Situated near major transportation routes with immediate access to highways 400 & 407, and excellent proximity to TTC transit, making commuting and distribution efficient and seamless. Sale includes building unit only. Additional cost applies for fixtures. (id:53661)
10 - 418 Hanlan Road
Vaughan, Ontario
Exceptional opportunity to own 2, 128 sq.ft. of versatile warehouse space within a well-maintained and professionally managed industrial condominium complex. 1 man door and 1 truck-level loading dock ideal for shipping, receiving, and logistics operations ***capable of accommodating 53' trailers*** Mezzanine includes a kitchenette and staff area. unit also includes 2 built-in freezers (1 blast freezer, 1 storage freezer) for added functionality-available for purchase separately. Prime Location: Situated near major transportation routes with immediate access to Highways 400 & 407, and excellent proximity to TTC transit, making community and distribution efficient and seamless. Sale includes building unit only.Additional cost applies for fixtures. (id:53661)
Bst - 45 Haskett Dr S Drive
Markham, Ontario
Convenience Home at Cedar Grove In a Nice Friendly Area. Separate Entrance to the 2 Bedroom Walk Up Apartment. Kitchen, Bathroom, Washer. W/O To Backyard. Excellent location Close To H/W407 & 7, School, Restaurant, Markham Stouff Hospital, Longos, Walmart. **EXTRAS** Stove, All Elf's, Washer (id:53661)
3595 Glenhaven Beach Road
Innisfil, Ontario
Top 5 Reasons You Will Love This Home: 1) Nestled on an exclusive private road in Innisfil, this beautifully renovated three bedroom lakeside retreat delivers charm and year-round functionality, whether its your weekend escape or full-time home 2) Step inside to an inviting open-concept layout featuring rich hardwood floors, soaring vaulted ceilings, and a stylish kitchen finished with sleek granite countertops 3) From the spacious living room, walk out to a 24'x10' deck and savour stunning panoramic views of Lake Simcoe, ideal for quiet mornings or relaxing evenings surrounded by nature 4) Rarely found, a private boathouse complete with a marine railway, adds convenience for water lovers, while an upper level 14'x22' terrace creates the perfect backdrop for entertaining under the stars 5) All this just minutes away from Friday Harbour, golf courses, dining, and seasonal events, presenting a serene waterfront lifestyle paired beautifully with nearby amenities and activities. 1,027 fin.sq.ft. Visit our website for more detailed information. (id:53661)
1195 Leslie Drive
Innisfil, Ontario
4-Bedroom Home in Prime Innisfil Location at an unbeatable value!Welcome to 1195 Leslie Dr, a bright and spacious detached home perfect for families! Featuring4 bedrooms and 3 bathrooms, this renovated home offers everything a growing family would need.The modern kitchen boasts ample cabinetry, stainless steel appliances with easy access to dining room And family room. . The primary bedroom includes a private ensuite, while three additional bedrooms provide flexibility for family, guests, or a home office.Enjoy a large backyard backing onto mature trees ideal for kids, pets, or summer BBQs. Located in a family-friendly neighborhood, this home is close to schools, parks, shopping, Friday Harbour and Lake Simcoe, with easy highway access.Don't miss out on this amazing value 4-Bedroom Home in Prime Innisfil Location at an unbeatable value!Welcome to 1195 Leslie Dr, a bright and spacious detached home perfect for families! Featuring 4 bedrooms and 3 bathrooms, this renovated home offers everything a growing family would need.The modern kitchen boasts ample cabinetry, stainless steel appliances with easy access to dining room And family room. . The primary bedroom includes a private ensuite, while three additional bedrooms provide flexibility for family, guests, or a home office.Enjoy a large backyard backing onto mature trees ideal for kids, pets, or summer BBQs. Located in a family-friendly neighborhood, this home is close to schools, parks, shopping, Friday harbour and Lake Simcoe, with easy highway access.Don't miss out on this amazing value. (id:53661)
18 Heritage Road
Innisfil, Ontario
Welcome to 18 Heritage Road, a timeless gem located in the heart of the charming and historic village of Cookstown. This classic 3-bedroom, 3-bathroom home is full of warmth and character, featuring hardwood floors, a stunning open-concept kitchen with updated appliances (2019), and convenient main floor laundry (2021). The spacious and fully fenced yard offers privacy and room to play, complete with a large entertainers' deck that walks out from the main living area, ideal for hosting friends and family. Upstairs, a walk-out balcony provides a peaceful spot to enjoy your morning coffee. The home has been lovingly maintained with key upgrades including a new furnace (2023), new patio door (2023), fireplace rehabilitation (2024), and a new roof (2017). The curb appeal is truly classic, with an inviting front façade that fits perfectly into this quiet, family-friendly neighbourhood. With its perfect blend of modern updates and vintage charm, this home offers the best of small-town living just minutes from city amenities. (id:53661)
193 Mcmichael Avenue
Vaughan, Ontario
Welcome to this exquisite executive home nestled in the heart of prestigious Kleinburg. Situated on a 60 x 110 ft walk-out lot backing onto serene green space, this impressive residence offers over 4,400 sq ft of beautifully appointed living space. The open to above grand foyer welcomes you with soaring 10' ceilings, elegant hardwood floors, and refined finishes throughout. Designed for modern family living and upscale entertaining, the home features a custom gourmet kitchen with granite counters, a large centre island, and a convenient servery, all flowing seamlessly into the bright breakfast area and expansive great room. The main floor also includes a private office and formal living and dining areas. Upstairs, the luxurious primary bedroom retreat boasts dual walk-in closets and a spa-like 5-piece ensuite. Each of the three additional bedrooms includes a walk-in closet and ensuite access. Additional conveniences include upper-level laundry and a spacious 3-car garage. Located minutes to parks, trails, top-rated schools, and the charming Village of Kleinburg. (id:53661)
1 Highview Crescent
Richmond Hill, Ontario
1000-1100 SQFT BASEMENT APARTMENT. Located in a nice and friendly community. 2 large king sized bedrooms and 1 full bathroom basement apartment in the heart of Bayview Hill, Richmond Hill, Ontario. 1 kitchen with all stainless steel appliances, hardwood floor, own laundry room. Located in a top-rated school district near Bayview Secondary School, this unit features a private separate entrance and is close to parks, schools, community centres, supermarkets, Walmart, McDonalds, Hillcrest Mall, 5 major banks, Tim Horton's Freshco, Food Basics, Shoppers Drug Mart and Costco. Convenient access to Hwy 404 and Highway 7. Lawn care is included; tenant is responsible for snow removal in their parking space. Tenant pays a portion of utilities and water tank rental. $200 key deposit required. (id:53661)
404 - 800 Spadina Road
Toronto, Ontario
Discover refined living in this rare 2 bedroom, 2 bathroom condo at Suite 404, St Regis Building, in prestigious Forest Hill. Sunlit with south-facing city and tree lined views from a Juliette balcony, it features hardwood floors, a modern kitchen with granite countertops and breakfast bar, plus three custom storage units in the living room and second bedroom or office. The primary bedroom includes a walk in closet with organizers and a spacious ensuite, with a second bathroom offering a shower and bathtub. Enjoy in suite laundry and a stunning rooftop deck with BBQ. In a quiet 24 unit condo, steps from TTC, LRT, and shopping. View this elegant retreat today! (id:53661)
45 Squire Baker's Lane
Markham, Ontario
Curb Appeal On Mature Private Lot! 66Ft Frontage! This Bright Well Maintained 3 Bedrooms, 2 Bathroom All Brick Raised Bungalow with Double Car Garage is located in the Sought after Sherwood-Amberglen! A Family-Friendly Community! Original owners! Hardwood floors! Newer Roof & Mostly Newer Windows & Doors! Updated Kitchen with Stainless Steel Appliances and Walk-out to Deck! Updated 4pc bathroom! Good-sized Bedrooms! Lower Level features Family Room with Gas fireplace & Above-grade Windows, 3pc Bathroom, Laundry room, Workshop, Storage & Separate Entrance! Steps to The Rouge National Urban Park/Ravine, Walking trails! Yet it is minutes away from Major Hwys & Public Transit. Walking Distance To Quaint Markham Village & Every Shopping Convenience. Walking Distance To William Armstrong P.S., Parks & Library!! Don't miss this opportunity!! Offers Anytime!! (id:53661)
208 - 396 Highway 7 E
Richmond Hill, Ontario
Luxury 1 Bedroom + Den Condo South Facing With Floor-to-Ceiling Windows. Large Den Can Be Used As 2nd Bedroom. 9' Ceiling Throughout. Bright Open Concept Layout With Spacious Living Area And Walkout To Large Balcony. Modern Kitchen With Upgraded Stylish Cabinetry, Quartz Counter-top, Back Splash, Double Sink and Stainless Steel Appliances. Sun-Filled Primary Bedroom With Large Window And Large Walk-in Closet. Located In High Demand Area With Easy Access To Hwy 404 & 407. Steps To York Transit, Viva, And Minutes To GO Station. Walking Distance To Restaurants, Shops, Supermarkets, Parks, And More.Building Amenities Include 24 Hr Concierge, Gym, Library, Party Room, Meeting Room, And Visitor Parking.1 Parking & 1 Locker Included. MUST SEE! (id:53661)
24 The Pines Lane S
Brock, Ontario
Spectacular Hewn Log Home with 3+1 bedrooms and 4 bathrooms on 2.27 acres on coveted street! This serene, expertly landscaped property boasts a fully fenced lot surrounded by mature growth trees for the utmost privacy. Entertainers dream backyard oasis with in-ground saltwater pool, hot tub and multiples patios! Meticulously renovated with modern upgrades inside and out, no expense has been spared! Enjoy the spacious kitchen with quartz countertops and large reclaimed walnut island complimented by newer appliances, living room with soaring cathedral ceilings and stone wood burning fireplace, large office, dining room with beautiful backyard views and walkout to back deck, engineered hardwood throughout the main floor. The principal bedroom boasts a vaulted ceiling and ensuite with heated floors. Upstairs bedrooms have ample storage! Bright and cheery finished basement with walkout and gorgeous views of the backyard and pool, powder room, bedroom, and ample storage with luxury vinyl plank floor throughout. Exuding character with approx. 120 year old beams and brick feature wall. Spacious two car garage and large private laneway! Hardwired security cameras and industrial LED floodlights. Plenty of outdoor storage with two Mennonite built sheds with steel roofs and a coverall. Backup generator that runs entire house. Some windows and doors replaced in 2024. Amazing property to live at and play on! Don't miss it! Upgrades include: Roof and Pool Heater (2017), Upstairs Laminate Floor (2018), Composite Deck (2019), Front Walkway (2020), Kitchen and Landscaping (2021), Engineered Hardwood on Main Floor, Fencing, Basement Luxury Vinyl Plank, Pool Liner, Hot Tub (2022), Master ensuite and upstairs bathroom, Pool Surround, Laundry Room, Stair treads restained, spindles replaced and banister replaced (2023), Water Filtration System, Main Floor Bathroom (2024). (id:53661)
58 Bonis Avenue
Toronto, Ontario
Welcome to 58 Bonis Ave! This well-kept four-bedroom, two-bath condo townhouse offers comfort and convenience in a prime location. The home features a spacious layout, a private backyard, and has been lovingly maintained throughout. Enjoy the unbeatable location steps to Walmart and just a short drive to Scarborough Town Centre, schools, parks, and public transit. Don't miss this fantastic opportunity to lease a home with space, style, and a top-tier location! All furniture in the pictures are not included in the lease and will be removed before possession. Garage parking not included in the lease. Tenant to maintain the lawn and garbage removal. (id:53661)
1605 - 4725 Sheppard Avenue E
Toronto, Ontario
Prime Location Future Subway Across The Road! Spacious & Bright Open Concept 2 Split Bedroom 2 Bath Unit Featured Panoramic South Views. Spectacular Corner View With Bigger Balcony. One Of The Biggest Unit In The Complex. Large Windows. Sized Primary Bedroom With Large Walk-In Closet & 4Pc Ensuite, Walkout To Balcony. Ensuite Laundry & Storage Room. 2 Walkouts To Open Balcony. Great Amenities: Indoor/Outdoor Pool, Tennis Court, Racket Court, Gym And More! Close To STC, UofT, Hwy 401, Canadian Tire, Restaurants, Groceries, TTC And Future Subway Station.Condominium fee includes High speed Internet and Cable TV from Bell Canada (a saving of approx. $150).A rare find and perfect opportunity for small families, downsizers, or investors looking to own a high-value condominium that is well managed and has excellent Reserve funds. (id:53661)
201 - 1600 Charles Street
Whitby, Ontario
Welcome to the Rowe! Great opportunity to live in this popular condo building by the lake! Walking distance to lake, beach, rec centre, trails, shopping, go transit and more! This open concept model features floor to ceiling windows with southern views! Spacious living room and kitchen with breakfast bar! Bedroom with double closet! Updated 4 pc bathroom! Ensuite laundry with lots of storage! Building features great amenities including lap pool, roof top terrace with bbqs, exercise room, party room, games room and guest suites! Lots of visitors parking. On site security! (id:53661)
861 Rexton Drive
Oshawa, Ontario
Welcome to luxury living in the heart of Harmony Creek, one of Oshawa's most prestigious neighborhoods! This executive 6-bedroom, 5.5-bathroom detached home is now available for lease offering the perfect setup for large or multi-generational families seeking space, style, and ultimate convenience. Set on a premium 42-ft wide lot, this stunning home features a main-floor in-law suite, soaring 9-ft ceilings on both levels, and an elegant open-concept design filled with natural light. From rich hardwood flooring to a timeless brick & stone exterior, every detail has been carefully crafted with high-end finishes and modern comfort in mind. Ideally located just minutes from Harmony Valley Conservation Area, scenic trails, top-rated schools, lush parks, Hwy 407, and vibrant shopping & dining spots this home offers not just a place to live, but a lifestyle to love. Now Leasing Don't Miss Your Chance to Call This Showstopper Home! (id:53661)
102 Greybeaver Trail
Toronto, Ontario
Nestled in the sought-after Rouge community of Toronto, this stunning spacious 4-bedroom home perfectly complements its charming surroundings. **** The exterior boasts a beautifully landscaped front lawn, a private double driveway, and a double car garage. With over $80K+ of renovations completed in 2021, youre welcomed by a seamless blend of modern and classic design, featuring wide plank hardwood floors (2021) on the main and second levels, polished tile flooring (2021), crown moulding, and wainscoting in the formal dining room. A curved hardwood staircase (2021) with black iron balusters (2021) leads upstairs. The kitchen impresses with granite countertops, under the sink waste disposer (2021), stainless steel appliances that includes a gas stove, while the cozy living area features a gas fireplace with a white brick surround. **** Upstairs, youll find four spacious bedrooms, including a luxurious primary suite with a walk-in closet and a spa-like ensuite shower complete with frameless glass panels. **** The finished basement offers a large recreation area, two additional bedrooms, and a full bathperfect for hosting guests. **** Outside, enjoy a generous backyard deck and elegant stone landscaping, ideal for entertaining or unwinding after a long day.Close to Rouge Hill GO train station, recreation centre, Rouge National Urban Park, Beach, and best of all, waterfront trail. (id:53661)
88 Clover Ridge Drive W
Ajax, Ontario
Gorgeous 3-bedroom, 2-bathroom bungalow located on a quiet street in South East Ajax, just steps from the beautiful waterfront, parks, and trails. This bright and spacious main-level unit features separate laundry and a private entrance, offering comfort and convenience in a serene setting. Basement and backyard are not included, and tenant is responsible for 70% of all utilities. Ideal for professionals or a small family seeking a peaceful, well-connected neighborhood. (id:53661)
Upper - B - 920 Pape Avenue
Toronto, Ontario
This quiet 2 storey apartment is the perfect condo alternative! A proper 800sqft, 2 bedroom apt is newly renovated.Great Floor Plan! Open concept Living/Dining/Kitchen main floor w/bright west facing windows, 2nd floor has 2 bright good sized bedrooms and full washroom. Ensuite laundry on the 2nd floor. Why wait for a condo elevator? A really great neighbourhood! A 7 minute walk to the Danforth. Perfect for professionals! (id:53661)
98 Nelson Street
Toronto, Ontario
Welcome To 98 Nelson St Where Functionality Meets Potential Investment Opportunity! Seller Is Motivated! Bring Your Best Offer! This Beautiful Home Is Located In A High Demand East Toronto Neighborhood! The Nice Sized Lot Is Surrounded By Mature Trees And Easily Accessible To Schools, Shopping, And Restaurants. The Bedrooms Have Good Size With Lots Of Natural Light. Most of The Main Floor Has Modern Laminate Planks With The Original Hardwood Underneath. The Main Kitchen Has Recently Been Renovated With Brand New Cupboards And Quartz Counter Top. There Is A Separate Entrance Leading To The Basement With Two Nice Size Bedrooms And Two Washrooms. The Kitchen In the Basement Has A Modern Feel With SS/Appliances. Currently The Basement Is Tenanted And Tenants Are Willing To Stay. This House Is Perfect For A Large Family Or Savvy Investor. The Potential Is Endless. Make An Offer, This House Will Sell! (id:53661)
1701 - 30 Meadowglen Place
Toronto, Ontario
Beautiful Unit, Functional Floor Plan, Spacious and Bright. South Facing, Open Balcony. One Bedroom plus den. Den it can be easily transformed to 2nd Bedroom. Master with 4 Piece ensuite.The building is located in a desirable neighbourhood close to all amenities, University of Toronto and Hwy 401. Building has many amenities with 24/7 Concierge. (id:53661)
22 - 2500 Hill Rise Court
Oshawa, Ontario
Welcome to this beautifully maintained Tribute-built condo townhouse, offering 3 bedrooms and 3 bathrooms in the desirable Windfield Farms neighbourhood. This home has been meticulously cared for and is move-in ready. Freshly painted, with brand new hardwood floors throughout. The open-concept kitchen features stainless steel appliances and a walkout to a charming terrace.Enjoy the convenience of being within walking distance to shopping malls, FreshCo, parks, schools, and other essential amenities and close to UOIT, Durham College, and provides easy access to public transit, Highway 407, and 412.Private parking space with additional visitor parking available too. This is the perfect opportunity to own a stylish and comfortable home in a prime location. Dont miss out! (id:53661)
2252 Salem Road N
Ajax, Ontario
3 Bedroom well kept bungalow, with large wrap around deck situated on approximately 2 acres! Beautifully secluded and VERY private - WOW! Steps to golf course across the street. Minutes to shopping, plazas, and schools. (id:53661)
1877 Bowler Drive
Pickering, Ontario
**Public Open House Sun July 13, 2-4PM** Stunningly renovated detached sidesplit offers 3+2 bedrooms and lots of upgrades in a highly desirable, family-friendly Pickering neighbourhood. Gorgeous wide plank hardwood floors flow throughout the main and upper levels, adding warmth and sophistication. The living room impresses with vaulted ceilings and huge windows, creating a vibrant, airy space. Cozy up in the family room featuring a modern fireplace and French doors overlooking the landscaped backyard. Enjoy a bright, open-concept kitchen with sleek quartz countertops and stainless-steel appliances, perfect for family meals and entertaining. The finished basement offers additional bedrooms and living space. Upstairs, the primary bedroom features a walk-in closet and a newly added 3-piece ensuite for privacy and comfort. Recent upgrades include a brand new lower-level bathroom (2023), extra attic insulation (2023), and an EV-ready garage outlet (2023). Minutes to Pickering GO, schools, library, town centre, and dining, with easy highway access. A perfect home in a quiet, welcoming community, ready for you to move in and enjoy. (id:53661)
608 Mccowan Road
Toronto, Ontario
Stunning Family Home. Renovated 3+3 Bedrooms Detached Bungalow On Large Lot In Sought After Bendale Area. Double the Space In Two Family Size Eat-In Kitchens, 2 Laundries, 4 Washrooms. Separate Entrance To Cozy, Bright & Spacious Bsmt. Hrdwd Flring Thru-Out Main Flr. New Quartz Countertop With Quartz Backsplash, Spacious Great Room On Main With Large Picture Window, Pot Lights, Freshly Painted. Steps To TTC and upcoming Subway Station, Scarborough General Hospital, Schools, Park, Shopping. Large driveway parks 4 cars. It may be converted into potential income property. (id:53661)
11 Pegler Street
Ajax, Ontario
END UNIT - BRAND NEW & NEVER LIVED IN! Welcome to this stunning freehold end unit Barlow Model townhome offering 1,839 sq ft of thoughtfully designed living space, a bright open-concept layout, private backyard and no POTL fees. As a true end unit, this home offers added privacy, large bright windows throughout for natural light, and enhanced curb appeal. Located in the highly desirable Hunters Crossing community in downtown Ajax, this home is ideal for families and professionals alike. The main level features 9 ft smooth ceilings, a spacious great room, modern open concept kitchen, open dining area with walk-out to deck perfect for entertaining. Upstairs includes three well-sized bedrooms, including a generous primary bedroom, plus a second and third bedroom perfect for guests, kids, or a home office. The lower-level recreation room offers flexible space for a gym, playroom, media room and a walk-out to the fenced backyard. Included for the new home owner is a full Pre-Delivery Inspection (PDI), giving buyers confidence and peace of mind before move-in. Enjoy the best of urban living with schools, parks, and amenities all within walking distance. Conveniently located just minutes from the Ajax GO Station, Highway 401, hospitals, healthcare facilities, shopping, dining, and big box stores. With a 7-year Tarion new home warranty, this end unit townhome is the perfect blend of style, functionality, and location- a rare opportunity to move into one of Ajax's most sought-after communities. (id:53661)
600 Hickory Street N
Whitby, Ontario
Rare Whitby Downtown Opportunity Build, Renovate, or Invest! Calling all Builders, Investors, Developers, Renovators, Flippers, and Buyers! Whether you're downsizing, a first-time home buyer, or planning your next project this unique opportunity in Whitby Downtown features a spacious 4-bedroom home with family room on a massive 8,665 sq ft lot (89.75 ft frontage x 131.93 ft depth). R3 zoned with a Site plan for severance into two lots, each suitable for 2,500 sq ft homes, with flexible redevelopment potential including Single-Detached, Duplex, Triplex, or Townhomes subject to verification with the Town of Whitby. Enjoy unbeatable convenience: just 2 minutes to Hwy 401/412 and walking distance to transit, Bradley Park, Whitby Curling Club, and multiple recreational amenities. No sidewalk property. An ideal canvas to renovate, rebuild, or unlock future value act fast! (id:53661)
282 Scottsdale Drive
Clarington, Ontario
Entire House For Lease! Detached Dwelling Located In Most Desirable Areas In Bowmanville-House Has Been Renovated Top To Bottom. Brand New Kitchen With Quartz Counter Top & Backsplash Pot Lights Thru Out Main Floor, All Washrooms Recently Renovated/Ensuite Master Bedroom Washroom With Glass Shower. Walk Out To The Backyard From Living/Fully Fenced And Deck And Walk In To A Large Fenced Backyard. Plenty Of Parking Space - Ideal For Family. (id:53661)
712 - 38 Lee Centre Drive
Toronto, Ontario
Welcome To This Bright And Spacious Corner Unit, With Unobstructed North View Approx.725, Sqft. Excellent For Investors Or First Time Buyers *Open Concept Kitchen With Upgraded Kitchen Pantry *Laminate Floors Thru Out Living/Dining/Kitchen & Br's **One Of The Best Two Bedroom Layouts*Minutes To Scarborough Town Centre, Super Store, Ttc, Hwy 401, Centennial College & University Of Toronto*Extras: Excellent Rec Facilities, Including: Indoor Pool, Whirlpool, Sauna, Gym, Club House, Party Room, 24 Hr Concierge, s/s Fridge, S/S Stove, New S/S Dishwasher, New S/S kitchen hood, Washer & Dryer. All Elf's & Window Coverings. 1 Underground Parking Included. (id:53661)
32 Goldeye Street
Whitby, Ontario
Very Bright Freehold Townhouse. Mattamy Built. 3 Bedrooms & 3 Washrooms Upgrade Standing Shower In the M B Room. Laminate Through Main Floor And Hallways. upgraded Oak Wood Stairs. Open Concept Layout. Upgraded In Kitchen Cabinets. Laundry On 2nd Floor. Minutes To highway 412 And 401. Close To Shopping, Banking, School & Much More. Property and dwelling being Sold As is, Where is. (id:53661)
1514 - 150 Alton Towers Circle
Toronto, Ontario
Location Location Location, One Of Luxury High Rising Condo Building In Scar, Well Maintained, Very Clean And Bright, Large 2 Bedrooms 2 Bathroom Unit W/Amazing South Exposure, Unobstructed View, Indoor Swimming Pool, Sauna, Gym, Tennis Court, Etc. Close To Mall, Plaza,Ttc, Library, School, And Community Centre.24 Hrs Security At Concierge. (id:53661)
1502 - 49 East Liberty Street
Toronto, Ontario
Sun filled unit at high level with +++++ Lake View +++++....south eastern exposure corner unit with Floor to ceiling window...763 sf + 60 sf Balcony. Generous sized 2 bedrooms and 2 full bath...9' ceiling, thousands on upgrades; LED light at kitchen; Valance lighting; Glass shower etc. One parking and one locker included. Newer lux condo building by Liberty Central....with full recreational facilities n 24 hrs concierge, conveniently nestled in vibrant Liberty Village. Steps to all amenities; 24 hrs Metro, LCBO, Fitness Club, Banks, Go Station, Eateries, Pubs, Specialty Stores... (id:53661)
2007 - 155 Beecroft Road
Toronto, Ontario
Imagine being Directly connected to North York Centre TTC Station via underground access (This is life saving during winter and stormy days). Around the corner you'll find Top Rated Restaurants, Empress Walk, Loblaws, Cinemas, and Mel Lastman Square all at your doorstep. No need for a car. This condo is ideal for those who value convenience, walkability (98/100 walking score), and lifestyle. Keep your windows open and soak up the beautiful sunset with the PRIVATE & UNOBSTRUCTED VIEWS from this high-floor unit. Features large windows, a walkout balcony, an open-concept living/dining area, and a functional layout perfect for first-time buyers or investors. The kitchen offers full-size appliances, ample cabinet space, and a Granite breakfast bar. The bedroom comfortably fits a queen bed and includes a large double closet. Low maintenance fees include water. Amenities include 24Hr concierge service, INDOOR SWIMMING POOL, SAUNA, Billiard & Party room, Gym and Guest Suites. Don't miss your opportunity to own in one of North Yorks most connected and vibrant communities! ***MULTIPLE PARKING SPOTS AVAILABLE FOR RENT (if needed)*** (id:53661)
3812 - 252 Church Street
Toronto, Ontario
Be the first to live in this brand-new 1+Den, 2-bath condo in the heart of downtown Toronto. Enjoy breathtaking south-facing views of the city skyline and Lake Ontario. The enclosed den offers a private space for a home office or guest room. Located beside St. Michael's Cathedral, the area blends historic charm with urban convenience. Modern finishes and built-in appliances elevate the open-concept living space. Just steps from Yonge-Dundas Square, Eaton Centre, and transit, everything you need is at your doorstep. Perfect for professionals, students, or anyone seeking vibrant city living! (id:53661)
2603 - 3 Concorde Place
Toronto, Ontario
Welcome to refined living in one of Toronto's most exclusive residences. Perfectly nestled between the serene, forested ravines and the timeless elegance this prestigious condominium offers an unparalleled blend of nature and urban sophistication. Enjoy breathtaking, unobstructed views of the city skyline, where vibrant sunrises and awe-inspiring sunsets paint the sky in spectacular color each day. This impeccably designed corner suite features a spacious layout, wall-to-wall windows that flood the space with natural light. Step onto your private balcony perfect retreat for morning coffee or alfresco dining.Elegant principal rooms are appointed with rich hardwood flooring, custom and timeless architectural details: crown moldings, 2024 Custom Zebra Window.The gourmet eat-in kitchen, features Caesarstone countertops and backsplash , 2024 top quality cabinets and opens seamlessly into the sun-drenched Solarium/Den. The generous primary suite is a serene sanctuary, offering a walk-in closet and a spa-inspired ensuite bath, a glass shower, and soaking bathtub. Additional highlights include two premium parking spaces and two private lockers, ensuring ample storage and everyday convenience.Residents enjoy access to a suite of world-class amenities: A hotel-inspired Indoor Pool Whirlpool, Spa State-of-the-art fitness centre, Elegant Party Room 24-hour concierge service, European-style Lobby Experience, uncompromising luxury in one of Toronto's most sought-after addresses; it's not just a condo it's a lifestyle. (id:53661)
101 - 138 Scenic Mill Way
Toronto, Ontario
Luxurious Multi-Level End Unit Townhouse in One of Torontos Most Prestigious Neighbourhoods! This beautifully maintained end-unit townhouse offers the perfect blend of luxury, comfort, and convenience in a highly sought-after and upscale Toronto neighbourhood. Surrounded by elite schools, lush parks, and premier amenities, this move-in-ready home is ideal for families and professionals alike. Step inside to discover elegant hardwood parquet flooring and large windows throughout, filling the home with natural light and creating a bright, open, and welcoming atmosphere. The main level features a spacious living and dining area, a large eat-in kitchen, and a convenient 2-piece powder room perfect for both everyday living and entertaining. Upstairs, you'll find three generously sized bedrooms, each offering large windows and ample closet space. Thoughtful details such as a laundry chute and plentiful storage make everyday living effortless.The finished lower level boasts a versatile recreation room with a walk-out to the gardenideal for relaxing, entertaining, or creating the ultimate work-from-home setup. Enjoy a truly maintenance-free, peace of mind lifestyle. Monthly fees cover water, roof and window maintenance, exterior upkeep, window cleaning, professional landscaping, parking, and even snow removal.Perfectly located near top-rated schools, scenic parks, shopping, TTC transit, and with easy access to Highway 401, this home delivers urban convenience in a peaceful, prestigious setting. (id:53661)
1203 - 725 Don Mills Road
Toronto, Ontario
Excellent Location! Amazingly Renovated Unit in the Heart of North York. Ideal Designer Kitchen with Built-In Stove, Oven, Microwave, Dishwasher. This 2-bedroom Corner Unit has an Unobstructed Southwest View with Plenty of Natural Light. Very Functional Layout, New Appliances, Modern Finishes, In-Suite Laundry. Upgraded Bathroom With Stylish Vanity and Chic Tub Enclosure With Custom Cut-out for Effortless Shower Access. All Existing Appliances. Maintenance Fee Includes: ALL UTILITIES, COMPLEMENTARY BELL FIBE TV WITH SEVERAL CHANNELS & FREE FIBE HIGH-SPEED INTERNET. Convenient location with the TTC at the doorstep. Close to all amenities, including schools, Restaurants, East York Town Centre, Iqbal Foods, Places of Worship, the Aga Khan Museum, Aga Khan Park, Ismaili Center, , Costco, and Parks. Easy Access to DVP and 401. Downtown is Only a Short Drive Away. Near the upcoming LRT/Crosstown. Chattels include All Appliances, Complementary 3 portable Haeir AC's for each room [5000 btu, 8000 but, and 12000 but], and 1 All-in-one Haeir Washer/Dryer Combo. (id:53661)
2112 - 18 Sommerset Way
Toronto, Ontario
Bright & spacious Tridel condo in the heart of North York. Walking distance to top ranked schools (McKee & Earl Haig), subway, library, parks, community centre, restaurants & supermarket. Preferred split bedroom layout. New vinyl flooring in living & dining rooms. Sunny west views. Locker across the hallway for convenience. (id:53661)
714 - 50 Dunfield Avenue
Toronto, Ontario
Plaza Midtown | 50 Dunfield Ave unit 714 Stylish 1 Bed + Large Den, 2 Full Baths, 625 Sqft + Balcony. Just 1 year old! Bright, open-concept layout with 9-ft ceilings, modern kitchen & functional design. Prime Yonge & Eglinton location with Walk Score 97 steps to subway, shops, dining & more. Well-maintained unit in a luxury building with full amenities. (id:53661)
908 - 212 Eglinton Avenue E
Toronto, Ontario
Welcome to 212 Eglinton Ave E, Unit 908! This bright and spacious 1+1 bedroom, 1-bathroom suite is perfectly located in the highly sought-after Yonge & Eglinton neighbourhood. Features a functional open-concept layout with wide plank laminate flooring, an upgraded kitchen with stainless steel built-in appliances, mirrored backsplash, and mirrored closets. Walk out to a covered balcony with unobstructed north and east/west views. Premium building amenities complement modern urban living while maintaining the charm of a quiet midtown retreat. Steps to transit, Eglinton Subway Station, top schools, shops, restaurants, parks, and scenic trails including Sherwood Park and Sunnybrook. All utilities included, comes with one locker for extra storage (id:53661)
508 - 3303 Don Mills Road
Toronto, Ontario
Prestigious 'Skymark I' Well Maintained, Clean Suite. Approx 1400 Sqft, Split Bedrooms, Large Bright solarium- heated & Air Conditioned. Ensuite Laundry, Large Principal Rooms. Updated Kitchen. Great Rec Centre, 24 Hours Gate House Security. Very well-maintained unit. **EXTRAS** All Elf, Broadloom W/L, Fridge, Stove, B/I Dishwasher, Washer, Dryer, Window Coverings shaters. Fully Renovated This Beautiful unit won't last. (id:53661)
2323 - 230 Queens Quay W
Toronto, Ontario
Excellent waterfront living in prestigious Riviera building, Central Harbourfront 2 Bdrms/2 baths with open Balcony unit, 905 sf, Fresh painted (2025), Brand new Laminate floor (2025), New Stove (2025), New Fridge (2025), New Hood (2025), New Microwave (2025), Floor To Ceiling Windows, open concept kitchen with breakfast bar, Building amenities include 24/7 concierge, indoor pool, gym and BBQ, Guest suites, Boardroom, visitor parking, Bright and Cherry Panoramic Lake And CN Tower & Roger Center & city skyline view, walking distance to public transit, Harbourfront & Lake, Ripley's Aquarium, Scotiabank Arena, restaurants, cafes, groceries, financial district & Much More! (id:53661)
731 Glencairn Avenue
Toronto, Ontario
Oversized Back-Split Bright and Spacious 2 car garages home in Lawrence-Englemount Neighborhood, 4+1 Bdrms with 5 washrooms, 3 full kitchen and 3 sets of washers and dryers ideal for large family or multi-generational families, Separate Entrances to self-contained in-law suite, Pot lights (2024), Laminate floor (2024), fully upgrade kitchen has central island with quartz counter (2024) & walk out to the deck, all upgraded washrooms (2024), washer and dryers ground floor and in between (2024), washroom mirrors (2024), all light fixtures (2024), deck (2024), new front door (2024), new backyard stone (2024), Private balcony, No sidewalk, Close To subway, Schools, Parks, Yorkdale, Ttc, banks, restaurants, quick access to highway 401 and community centre. (id:53661)
2811 - 125 Blue Jays Way
Toronto, Ontario
Welcome To King Blue Condos In The Heart Of Toronto's Entertainment District! This Bright And Spacious 3-Bed, 2-Bath Corner Unit Features Floor-To-Ceiling Windows, 9 Ft Ceilings, A Modern Kitchen With Integrated Appliances And Stone Countertops, And An L-Shaped Balcony With Stunning Southeast Views Of The CN Tower And Lake Ontario. The Primary Bedroom Includes A 4-Pc Ensuite, And The Third Bedroom Is Perfect As An Office Or Guest Room. Enjoy Luxury Amenities: 24-Hr Concierge, Indoor Pool, Gym, Rooftop Terrace, And More. Steps To TTC, PATH, Restaurants, Shopping, U Of T, OCAD, Hospitals, And The Financial District. (id:53661)
2nd Floor - 739 Queen Street W
Toronto, Ontario
FOR SALE: ELEGANT TURNKEY HOSPITALITY VENUE IN QUEEN WEST, TORONTO. A rare opportunity to own a fully renovated, upscale hospitality space in Toronto's vibrant Queen West. Spanning 5,673 sq. ft., this stylish venue is ideal for a restaurant, lounge, cocktail bar, or event space, offering high-end finishes, state-of-the-art technology, and a prime location. HIGHLIGHTS: Elegant Interiors: Custom millwork, modern design, and premium finishes. Licensed for 200 Guests: Multiple lounge areas + private second-floor patio (licensed for 40). Advanced A/V & Lighting: 12 HD projectors, JBL speakers, and Savant smart lighting. Fully Equipped Bar & Kitchen: Perlick refrigeration, EFI appliances, and a top-tier POS system. Long-Term Lease Stability: Secure lease through 2031 + two (2) five-year renewal options. Prime Location: High foot traffic, surrounded by top retail, dining & nightlife. Versatile & Event-Ready: Ideal for private events, corporate functions, and upscale nightlife. This turnkey opportunity eliminates build-out costs, offering exceptional value for hospitality entrepreneurs looking to expand or launch in a high-demand urban hub. Serious Inquiries only. Lease details, and private tours available upon request (id:53661)
142 Dufferin Street
Orillia, Ontario
WELL-MAINTAINED BUNGALOW BURSTING WITH WARMTH, STYLE, & CURATED DETAILS! This character-filled bungalow with 1,333 finished sq ft stands out with its curb appeal, personality, and meaningful updates in a convenient Orillia location, just minutes from downtown shopping and dining, parks, schools, transit, the hospital, the Orillia Rec Centre, and the lakefront. Original hardwood flooring, soft neutral paint tones, shiplap wall accents, and other wood details throughout create a warm, inviting atmosphere with timeless appeal. The bright, functional kitchen showcases newer stainless steel appliances, a gas stove, a tiled backsplash, and striking black hardware. A thoughtfully designed mudroom offers practical style with two freestanding storage units featuring coat hooks, upper cubbies and bench seating with integrated drawers, plus tile flooring, a stackable washer/dryer and walkouts to both the front porch and backyard. A 4-piece bathroom serves two cozy main-floor bedrooms, while the finished basement presents a welcoming rec room with a wood-plank ceiling and pot lights, a renovated 3-piece bathroom, an additional bedroom, and a large storage room. The fenced backyard adds outdoor charm with a deck, gazebo, and space for relaxed seating or entertaining. With driveway parking for three vehicles, a detached garage featuring a newer door, owned AC and hot water tank, and low property taxes, this functional and move-in-ready home checks all the boxes for first-time buyers, downsizers, and savvy investors looking for their next great property. (id:53661)
811 - 7811 Yonge Street
Markham, Ontario
Welcome to The Summit, an exclusive boutique condo residence overlooking the prestigious Toronto Ladies Golf Club in Old Thornhill Village. This exceptional 1-bedroom + full-size den suite offers over 950 sq ft of meticulously upgraded living space, blending modern luxury with serene natural views. Step inside to discover beautiful wood floors throughout, smooth ceilings, crown moulding, and an abundance of natural light. The bright, renovated kitchen features elegant stone countertops, designer backsplash, updated cabinetry, stainless steel appliances, and a large window framing peaceful golf course vistas. The spacious primary bedroom includes a walk-in closet and a private 2-piece ensuite, while the main bathroom boasts a contemporary walk-in shower and designer finishes. The versatile oversized den is perfect as a home office, guest space, or cozy retreat. You'll also love the oversized ensuite laundry room, offering exceptional convenience and additional storage space, a rare find in condo living! Enjoy your morning coffee or evening wine on the large private balcony, overlooking lush treetops and the golf course. Included are two premium parking spaces, plus all utilities are covered in the maintenance fees for worry-free living. Indulge in outstanding building amenities: secure access, a luxurious lobby, party room with kitchen, billiards and games rooms, library, dry sauna, fully equipped gym, outdoor pool & patio. All this, just steps to Yonge Street, transit, shops, and walking trails. Move in and experience Thornhill's finest boutique lifestyle today! (id:53661)


