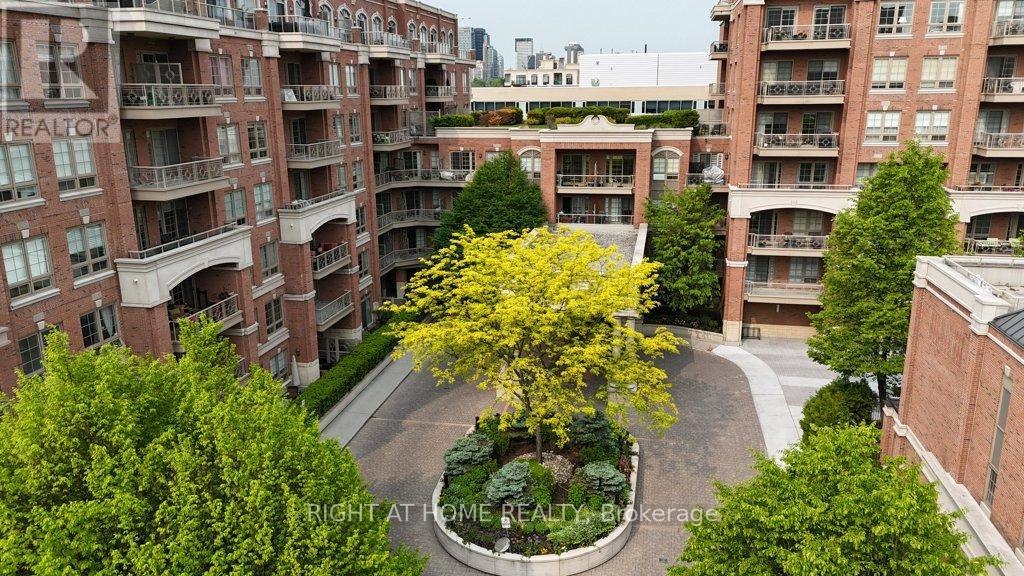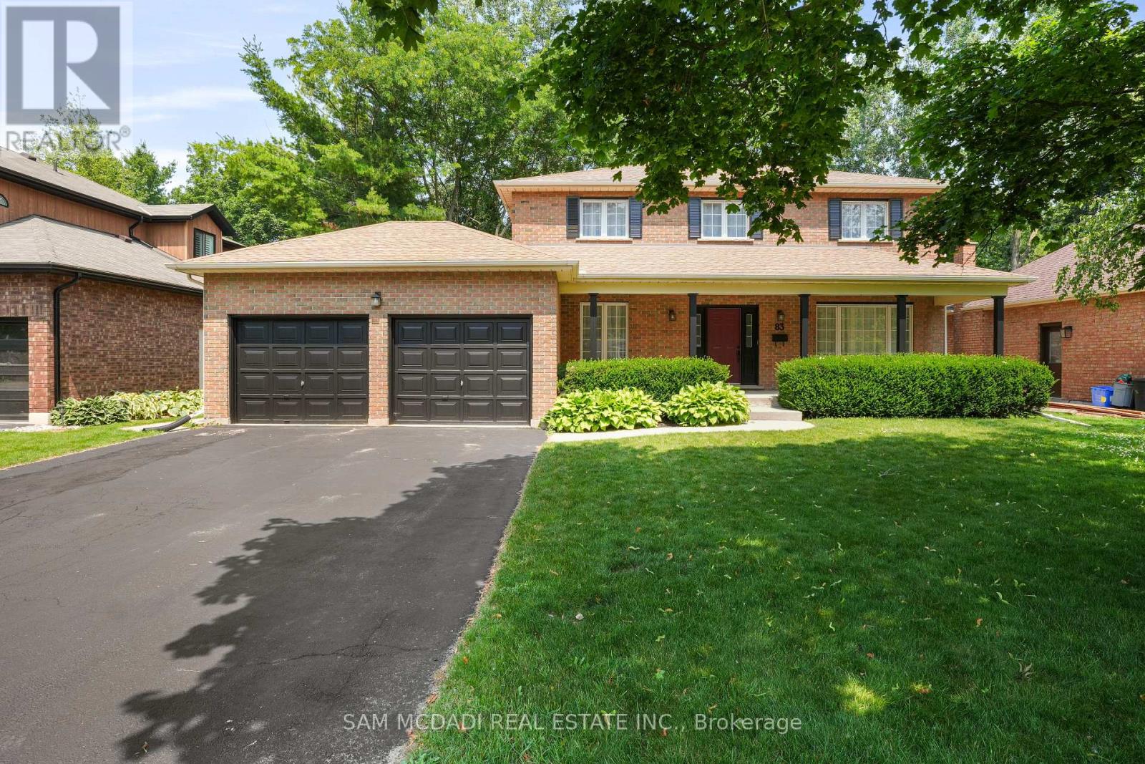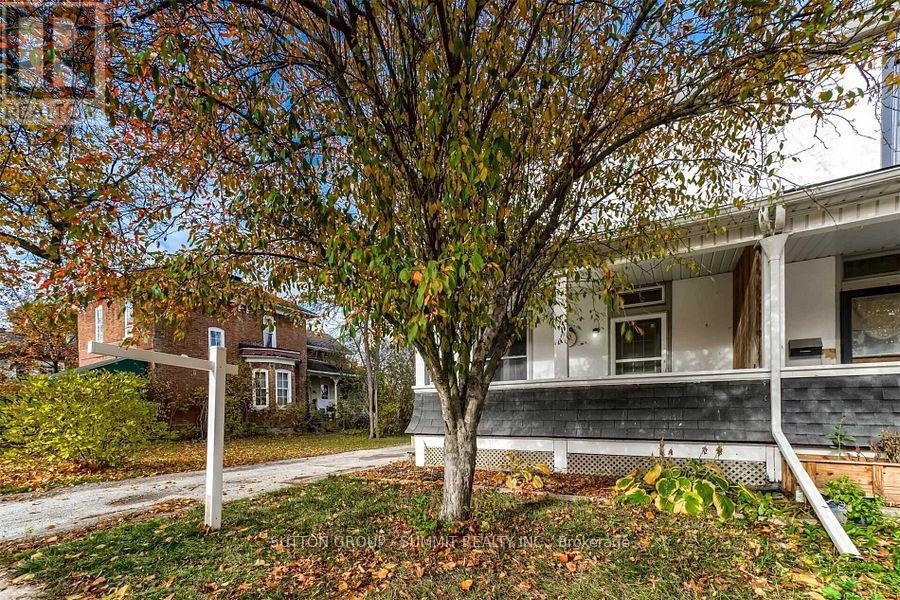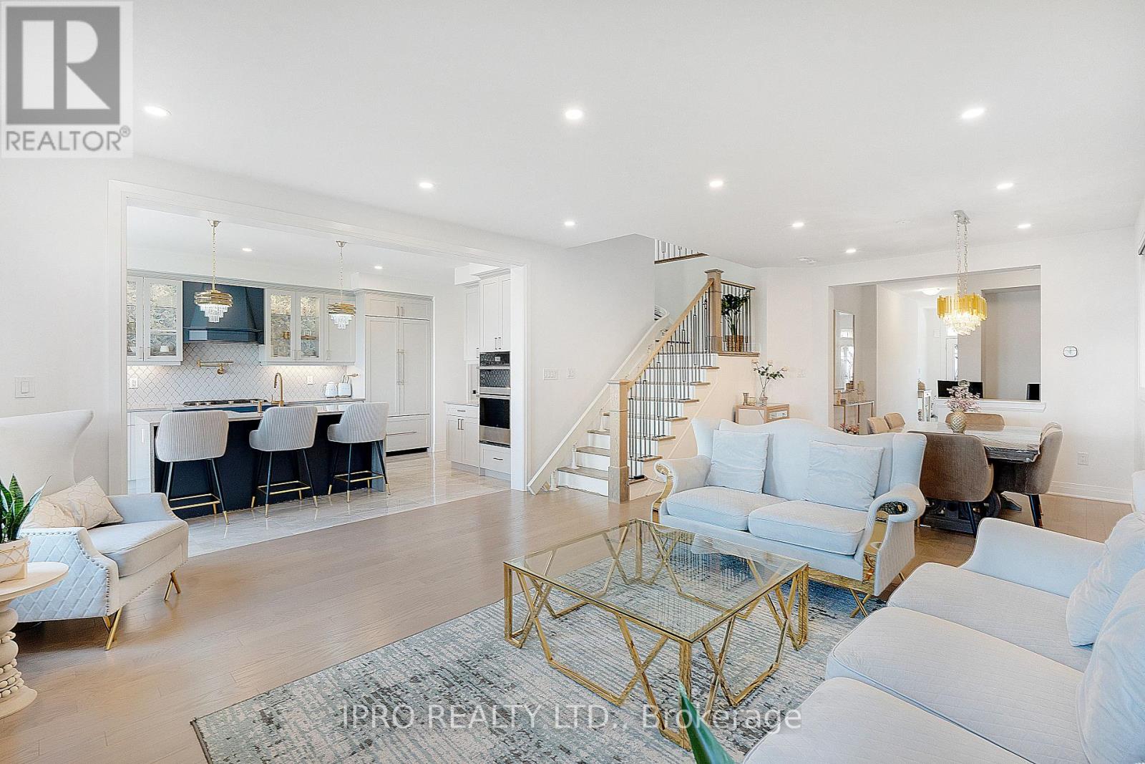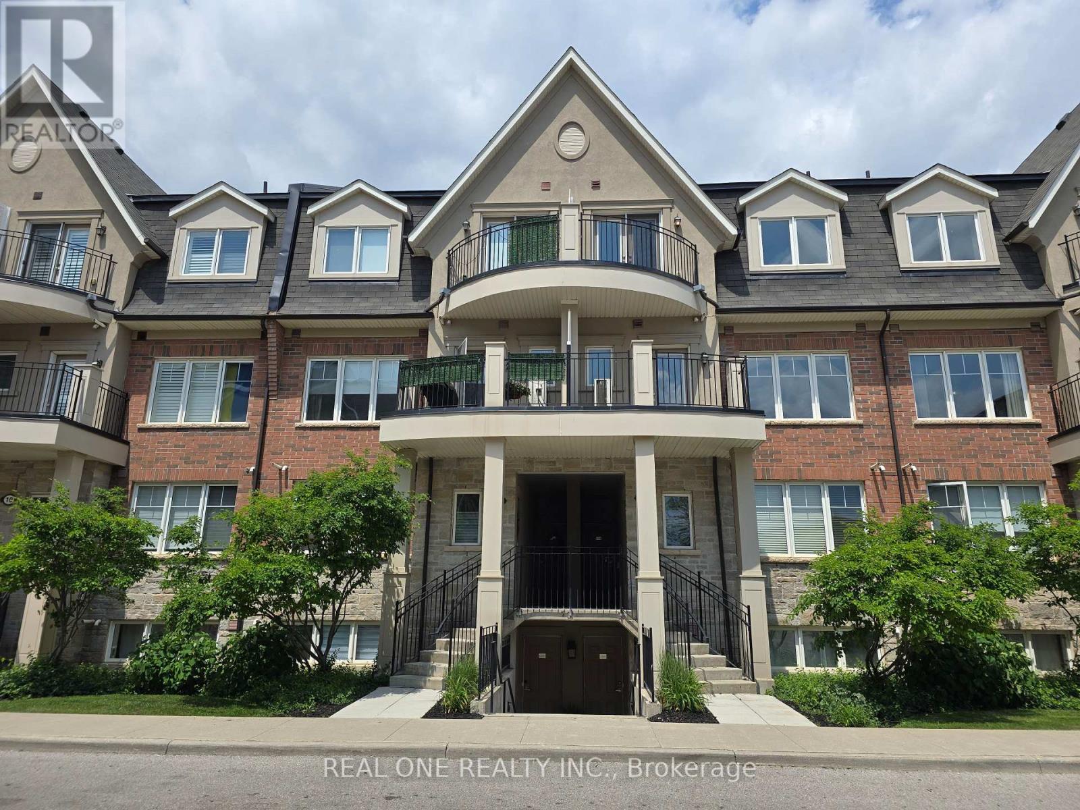1504 - 33 Frederick Todd Way
Toronto, Ontario
Beautifully Laid out High Floor, 1560 Sqft Bright and Airy Corner Unit with Split Bedroom Design and 2 1/2 Baths, floor plan attached. Engineered wood flooring throughout. 10' Ceiling in the Main Living Area. Like a bungalow in the sky! Unobstructed Northwest, Sunset, Downtown, CN tower and Lake View. Wrap around balcony with walkouts from all rooms. Floor to Ceiling. Window throughout. Modern Upgraded custom Italian Kitchen with built-in European Appliance and a Spacious Pantry. Quartz Topped Center Island/Breakfast bar with seating for 6 for added versatility. Close to All Amenities and Highways. Steps to LRT, Shopping, Supermarket, Dining, Costco & More! 2 Parking Spots and 1 Storage Unit Included. Tenant is responsible for his Tenant insurance. Tenant pays for all other utilities. $400 Key Deposit.Unit Fully Lan Wired. Rogers Internet included. Keys will not be released without key deposit. Tenant insurance, binder, post-dated cheques and proof of Utilities account activation. (id:53661)
644 - 121 Lower Sherbourne Street
Toronto, Ontario
Luxury living at Time and Space Condos by Pemberton! Prime Location On Front St E & Sherbourne - Steps To Distillery District, TTC, St Lawrence Mkt & Waterfront! Excess Of Amenities Including Infinity-edge Pool, Rooftop Cabanas, Outdoor Bbq Area, Games Room, Gym, Yoga Studio, Party Room And More! Functional 1+Den, 1 Bath W/ Balcony! East Exposure. Parking & Locker Included. (id:53661)
4001 - 125 Blue Jays Way
Toronto, Ontario
Welcome to King Blue one of the safest and most convenient communities in the heart of downtown Toronto. This 48-storey tower, built in 2020, offers 24-hour concierge service, a gym, pool, rooftop terrace, and more. Located in the vibrant Entertainment District, you are just steps from the TTC, restaurants, bars, grocery stores, shops, Rogers Centre, CN Tower, Harbour front, and everything the city has to offer. This one-bedroom plus den unit features a spacious south-facing balcony overlooking the courtyard, offering stunning city views and plenty of natural light. The open-concept modern kitchen includes built-in stainless steel appliances. Ideal for a young family, single professional, student, or as an investment property. (id:53661)
409 - 15 Richardson Street
Toronto, Ontario
Furnished Waterfront Luxury at Empire Quay House Experience refined lakefront living in this beautifully furnished, brand-new 1-bedroom suite at the prestigious Empire Quay House. Designed for comfort and convenience, this stylish residence offers modern finishes and an exceptional location in Toronto's vibrant waterfront district. Situated just steps from Sugar Beach and the Distillery District, and minutes from the St. Lawrence Market, Scotiabank Arena, Union Station, and directly across from George Browns Waterfront Campus, this is truly city living at its finest. Quick access to TTC transit and major highways ensures seamless travel wherever you need to go. Enjoy premium amenities, including: A fully equipped fitness centre Elegant party lounge with bar and catering kitchen Outdoor courtyard with dining spaces and BBQ stations A dog-friendly green space for your four-legged companion Whether you're a student or a professional seeking a turn-key home in a prime location, this furnished suite delivers luxury, lifestyle, and the convenience of move-in-ready living right on Toronto's waterfront (id:53661)
1603 - 180 Fairview Mall Drive
Toronto, Ontario
Fabulous Studio Condo situated right at Fairview Mall, one-bedroom unit with a well-designed layout, a west-facing balcony, and great outdoor space. The unit is very bright with tall ceilings, the Kitchen features stainless steel appliances, built-in dishwasher. Large double closet. Stackable washer & dryer. Triple A amenities: Shopping, Fairview Mall, steps to Subway, TTC, Parks, 404/401, amazing convenient living. Minutes to Seneca College. One Parking spot included in the sale price. (id:53661)
503 - 150 Sudbury Street
Toronto, Ontario
Exceptional Loft Style Living At Westside Gallery In Trendy Queen West. Split Plan Layout - Master Bdrm and Den/2nd Bdrm Share Semi 4-pc Ensuite w/separate tub and shower, Loft Style Ceilings/Walls, Walking Distance To Liberty Village, Nightlife, Grocery, Trendy Shops, Boutiques And Restaurants, Ttc/Go And Much More. 9Ft Ceilings, Pool, Guest Suites and Gym Facilities. (id:53661)
Bsmt - 362 Apache Trail
Toronto, Ontario
Welcome To This Bright And Inviting Basement Unit With 2 Bedroom, 1 Washroom In The Pleasant View Community. Close To Hwy, TTC, Seneca College. 1 Parking Space On Driveway Included. Tenant Pays 40% Of Utilities: Heat, Water and Hydro (id:53661)
216 - 20 Burkebrook Place
Toronto, Ontario
Refined Living at Kilgour Estates Suite 216 Welcome to this beautifully maintained 1 Bedroom + Den suite in the prestigious **Kilgour Estates**. This south-facing unit features **coffered ceilings**, **hardwood floors**, **oversized windows**, and a **private balcony with gas BBQ hookup Gas included in the maintenance Fee .The **spacious den with French doors** is ideal as a **2nd bedroom , guest room, nursery, or home office**. Enjoy a **Stylish kitchen** with **stainless steel appliances** and a **breakfast island**, plus a **generous primary bedroom** with **closet organizers**.**Inclusions: 1 underground parking space, 2 lockers, Amenities: Indoor pool, hot tub, gym, library, party room, guest suites, car washing area, and 24-hour concierge Steps to Whole Foods, Bayview shops, the Granite Club, Sunnybrook Hospital, Eglinton LRT & Great schools all in a serene setting beside Sunnybrook Park. "PA030 $64.19, LB 224 $25.68 LA 044 $25.68 Comm Elements $677.74 Total $793.29" (id:53661)
83 Royal Oak Drive
Brantford, Ontario
Welcome to 83 Royal Oak Drive, a recently re-designed residence nestled on a quiet cul-de-sac on a mature, tree-lined enclave. Situated on an expansive 71x208 foot ravine lot, this lovely residence offers a rare combination of privacy, serene nature, and elegant indoor/outdoor living. Meticulously designed with functionality and style in mind, this 2,875 square foot home above grade showcases vinyl plank flooring throughout the main and upper levels complimented by porcelain tiles in all the bathrooms and laundry room. The kitchen being the heart of this home is sure to impress with durable quartz countertops, custom cabinetry, stainless steel appliances, and a generously sized centre island perfect for meal prepping and gathering around. The window wrapped breakfast area overlooks the large backyard and opens up to a raised deck for alfresco dining or tranquil mornings and evenings. Step into your cozy sun-filled family room elevated with a gas fireplace, oversized bay windows, and french doors that enable seamless flow through the main living spaces. Above, 4 spacious bedrooms with their own captivating design details await with a 4-piece shared bath providing comfort and relaxation for 3 of the bedrooms. Step into the primary suite showcasing a walk-in closet and a luxurious 5-piece ensuite with freestanding tub, glass-enclosed shower, gold accents, and refined porcelain tile. The beautifully designed lower level with oversize windows offers flexible living arrangements, including multi-generational living, with a large recreational room, a designated home office, a guest bedroom, a 3-piece bath, a cold room, a bonus room, and extra storage for all of your possessions. Encircled by beautiful mature trees and backing onto the ravine makes this home a serene retreat for residents and guests alike. A rare offering for those seeking a move-in ready family home situated on a private setting and with a total living space of 4,000+ square feet. (id:53661)
9 Legacy Lane
Thorold, Ontario
Fully upgraded 4-bedroom, 3-bathroom corner lot detached home in Thorold, Ontario. Built by the renowned Empire builder, this residence boasts close to $200,000 worth of upgrades, combining developer enhancements and premium personal upgrades, making it a standout masterpiece. The main floor features soaring 9-foot ceilings, with 10 celling speakers across four rooms, creating an open and airy ambiance. Upgrades wide tiles in entrance and cabinet doors. Stunning Red Oak Cool Grey hardwood floors extend throughout both levels, with reinforced subfloors for added durability. Modern wood baseboards complement the flooring, adding a refined touch. Over 40 indoor LED light fixtures, including pot lights illuminate the home beautifully. Stylish corridor crystal lighting further enhances the elegance. A chefs dream kitchen awaits, complete with a 36-inch commercial-grade gas range, a premium commercial fridge, quartz countertops, and elegant kitchen tiles. The laundry room has been thoughtfully enhanced with quartz countertops, custom shelving, and additional functionality. Integrated Yamaha ceiling speakers, with 10 strategically placed units and 4 volume control switches, provide an immersive audio experience throughout the home. Bathrooms are luxurious, featuring an upgraded glass shower and dual sinks in the master ensuite. Outdoor features include an pot lights installed across both levels, controlled by 2 switches for each level, conveniently located in the laundry room. The garage has been upgraded with durable epoxy flooring and LED lighting, while the front porch showcases sleek epoxy finishes for a modern appearance. Additional highlights include custom glass closet doors, a central vacuum system with accessories for effortless cleaning, and a cozy gas fireplace. A conduit has been pre-installed from the basement to the second floor, allowing for future customization or technology upgrades. Professionally painted in light grey during Fall 2022. (id:53661)
623 Robson Road
Hamilton, Ontario
Enjoy this 2 acre county bungalow as is or or convert into a stunning custom home in a prime Waterdown location. Comes with conceptual drawings, floor plans, architectural renderings and can become quite the resort oasis. Huge existing detached workshop/garage. Beautiful setting just minutes to major highways, golf and tennis club, parks, shopping and much more. You can choose to purchase the existing property with a full building package or even better; have the finished product. Future residential re-zoning in process. (id:53661)
623 Robson Road
Hamilton, Ontario
Enjoy this 2 acre county bungalow as is or or convert into a stunning custom home in a prime Waterdown location. Comes with conceptual drawings, floor plans, architectural renderings and can become quite the resort oasis. Huge existing detached workshop/garage. Beautiful setting just minutes to major highways, golf and tennis club, parks, shopping and much more. You can choose to purchase the existing property with a full building package or even better; have the finished product. Future residential re-zoning in process. (id:53661)
6 Carrick Street
Stirling-Rawdon, Ontario
Welcome to 6 Carrick St! This recently built in 2020, Charming 2-Bedroom modern Bungalow for Sale in Stirling! Features: Adorable 2-bedroom + 1 layout perfect for families, couples, or first-time homebuyers. Bright and inviting living spaces with modern finishes. Partially finished basement with and extra bedroom ready for your personal touch, ideal for additional living space or a home office! Spacious backyard for summer gatherings, gardening, or relaxing evenings. Don't miss this fantastic opportunity to own a charming bungalow in a friendly community. Schedule a viewing today and make this beautiful house your new home! (id:53661)
9 Legacy Lane
Thorold, Ontario
Fully upgraded 4-bedroom, 3-bathroom corner lot detached home in Thorold, Ontario. Built by the renowned Empire builder, this residence boasts close to $200,000 worth of upgrades, combining developer enhancements and premium personal upgrades, making it a standout masterpiece. The main floor features soaring 9-foot ceilings, with 10 celling speakers across four rooms, creating an open and airy ambiance. Upgrades wide tiles in entrance and cabinet doors. Stunning Red Oak Cool Grey hardwood floors extend throughout both levels, with reinforced subfloors for added durability. Modern wood baseboards complement the flooring, adding a refined touch. Over 40 indoor LED light fixtures, including pot lights illuminate the home beautifully. Stylish corridor crystal lighting further enhances the elegance. A chefs dream kitchen awaits, complete with a 36-inch commercial-grade gas range, a premium commercial fridge, quartz countertops, and elegant kitchen tiles. The laundry room has been thoughtfully enhanced with quartz countertops, custom shelving, and additional functionality. Integrated Yamaha ceiling speakers, with 10 strategically placed units and 4 volume control switches, provide an immersive audio experience throughout the home. Bathrooms are luxurious, featuring an upgraded glass shower and dual sinks in the master ensuite. Outdoor features include an pot lights installed across both levels, controlled by 2 switches for each level, conveniently located in the laundry room. The garage has been upgraded with durable epoxy flooring and LED lighting, while the front porch showcases sleek epoxy finishes for a modern appearance. Additional highlights include custom glass closet doors, a central vacuum system with accessories for effortless cleaning, and a cozy gas fireplace. A conduit has been pre-installed from the basement to the second floor, allowing for future customization or technology upgrades. Professionally painted in light grey during Fall 2022. (id:53661)
142 Waterloo Street
Cambridge, Ontario
Welcome To 142 Waterloo St South, Located In The Heart Of Cambridge This Upgraded Home Features 3 Bedrooms 2 Upgraded Washrooms, A Deep Lot With Large Patio , 10 Foot Ceilings, A Beautiful Kitchen With Quartz Countertop, S/S Appliances, New Flooring. Home Is Just Mins Away From Highway 401, Close To Local Shops And Amenities, Has A Private 3 Car Driveway, Private backyard. (id:53661)
50 Ambleside Drive
London North, Ontario
a spacious and well-maintained rental home located within walking distance to Western University! Perfect for students, professionals, or a large family, this home offers 4+2 bedrooms and 4.5 bathrooms, providing ample space for everyone. Enjoy a bright and clean kitchen, inviting living and dining areas, a cozy family room with patio doors leading to a fully fenced backyard, and a finished lower- ideal for additional living or study space. With a double car garage and proximity to parks, schools, shopping, transit, and other amenities, this home has everything you need. Book your private viewing today! (id:53661)
363 Albert Street
Guelph/eramosa, Ontario
Spectacular Scandinavian-style home custom built new in 2022. Architecturally striking; every detail has been carefully curated offering clean design & timeless appeal. Step into elegance & sophistication as you enter the main floor, complete with an Italian kitchen that will impress any home chef, which is open to the dining room & living room featuring a fireplace & cathedral ceiling. Experience breathtaking views of the picturesque countryside from every angle. Work from home effortlessly in the fabulous main floor office. The pantry & beautiful laundry room add convenience to your daily routine. With 3 bedrooms upstairs, including the primary bedroom with a stunning ensuite & built-in closets, plus a5pc main bathroom, it's designed for modern family life. The lower level features a spacious rec room, 2 additional bedrooms for guests or family members, a full bathroom + an exercise room where you can stay active from the comfort of your own home. Modern design elements &high-end. (id:53661)
48 Juliet Crescent
Toronto, Ontario
Newly Renovated Frm Bottom To Top. New Hardwood Flrs in main Floor Thru-Out. Newly Kitchen/Bath/Laundry. Newly Windows/ Cabinets. Steps To Steps Away From Future Lrt Station. Sep Entrance To 2-Bed Apartment W/ Kitchen & Bath & Laundry. (id:53661)
216 - 2480 Prince Michael Drive
Oakville, Ontario
Welcome To The Emporium!! Gorgeous 8-storey boutique style condo on a 6 acre site in East Oakville. Beautiful unit with 9 ft ceilings, stainless steel appliances and quartz counter top. Oversized island, great for entertaining with loads of storage. Very spacious living and dining area, The spacious primary bedroom features two closets leading to an ensuite privileged 4-piece bathroom. The lobby evokes the ambiance of a boutique hotel with its high-end finishes and 24 hour concierge. Exclusive amenities elevate the living experience at Emporium, including an indoor swimming pool, hot tub, sauna, fully equipped gym, guest suite, meeting room, theatre, and billiards room. The owned private parking space and locker are complemented by access to ample visitor parking. Rarely found in a condominium, Emporium welcomes pet owners with a generous pet policy allowing up to two pets with no weight restriction. Ideally situated near major highways, shopping, dining, and just a 12-minute drive to the hospital, this exceptional residence offers both luxury and convenience. At the Emporium, the new resident will enjoy an elevated lifestyle that is second to none. (id:53661)
Th 7 - 4020 Parkside Village Drive
Mississauga, Ontario
Step into Modern Elegance with this fully renovated 3Bdrm 3Bath 3-Storey Townhome with a private Rooftop Terrace, Patio & 2 Extra Balconies in the heart of Mississauga at the Square One! Upgraded Park View Premium Exposure from the Builder for extra Privacy. Beautiful 9FT Ceiling Heights complemented by Huge Windows make every level's living a dream. Contemporary Chef's Kitchen with Quartz Counters & Upgraded Appliances, New Engineered Wood Floors, Spacious Bedrooms & generous 1,676sqFt layout pushes the level of comfort. Fantastic Location Walker's Paradise (90 score), next to everything: SQUARE 1, Transit/GO Terminal, HWYS 403/407/410/401, Sheridan College, Celebration Square, Living Arts centre, library, YMCA, City Hall & more. This is the best of both worlds! (id:53661)
1576 Cookman Drive
Milton, Ontario
Looking for a customized, luxury-built home with the latest upgrades worth around $250K in East Milton? Look no further. Welcome to this spacious 2-storey, 2777 sq. ft., where luxury meets convenience. Situated on a premium lot backing onto a creek, with no neighbours behind. The open-concept main floor includes a state-of-the-art kitchen with modern customized updates, built-in appliances (42" fridge, dishwasher, microwave oven, and rangehood), upgraded cabinetry with soft-close mechanisms, a stove with a pot filler, sensor-activated water tap, a chef's island with waterfall-style countertops, and a customized backsplash. Additionally, there is a spacious walk-in pantry perfect for all your storage needs. The home also boasts a 9-ft ceiling basement, with a legally approved permit for a 3-bedroom, 2-bathroom apartment, awaiting your personal touch. The upper-level features 5 bedrooms and 4 bathrooms, including standing showers and hand-selected fixtures. The luxurious primary ensuite is equipped with a glass-enclosed shower. Additional highlights include an electric car charging rough-in, a 200-amp electrical panel, an upgraded fireplace mantle, a main floor office nook, second-floor laundry, custom curtains, and a 3-piece basement rough-in for future customization. The property provides complete peace of mind with security cameras installed inside and outside the home. Don't miss your chance to own this fully upgraded dream home luxury, style, and convenience all in one, ready for you to move in and enjoy. (id:53661)
12-02 - 2420 Baronwood Drive
Oakville, Ontario
Absolutely beautiful main level 2 split bedroom design, 2 Bathroom Town Home in Prime Oakville! . Great open and bright unit in ultra-chic community. Spacious unit inclusive of 2 underground parking spots . Laminate throughout in the the unit. Spacious Master Bedroom with double closet and Ensuite, Second bedroom bright with closet. Nice outdoor Space W. Gas Line & Private Patio. Stainless Steel Appliances and breakfast bar in kitchen. Newly quartz counter tops. Small back garden area. Close to all amenities and the Oakville Hospital. (id:53661)
206 - 8 Lisa Street
Brampton, Ontario
The Ritz, Luxury Building. Rarely On Sale 2 Bedroom Plus Solarium Spacious Condo On 2nd Floor Facing East Side. It Offers Modern Newly Renovated Kitchen With S/S Appliances, New Kitchen Cabinets, All Laminate, In Suite Laundry, Solarium With Full Sun Light. 24 Hr Security, Underground 2 Parking's, Maintenance Includes All Utilities. Hotel Style Amenities, It Feels Like A Resort With Indoor Pool, Gym And Pool Table Rooms. Beautiful Scenery W/ Full Nature. Steps to Bramalea city Centre, Bramalea GO station, Hwy 410, schools & groceries. Enjoy peace of mind with 24-hour gated security, and make the most of outdoor BBQ areas, a squash court, tennis facilities, billiards, party rooms, and so much more. This is not just a home; its a lifestyle waiting for you! (id:53661)
2812 - 3883 Quartz Road
Mississauga, Ontario
Welcome to M City condos located in the heart of Mississauga walking distance to Square One Mall High and finishing of entire building, UFT Mississauga Art Centre and Sheridan College close access as well as easy access to public transportation. Close to Credit Valley Hospital, Access of 401,403 QW close by, includes outdoor pool, 24 hours concierge, exercise room, outdoor barbecue. Can't miss the library, YMCA, Shopping, parks and good wipes of Mississauga Centre. (id:53661)








