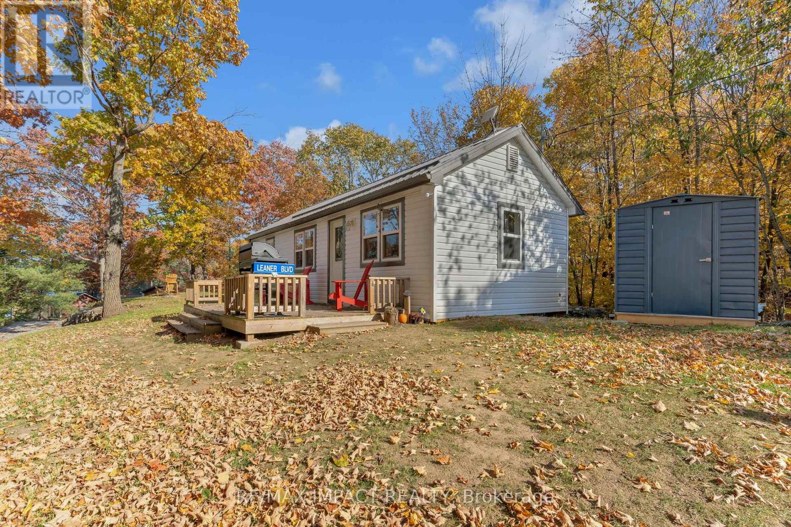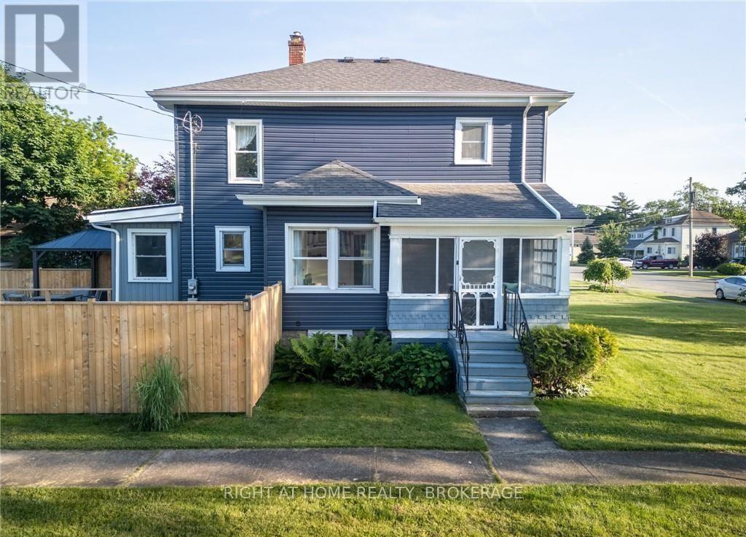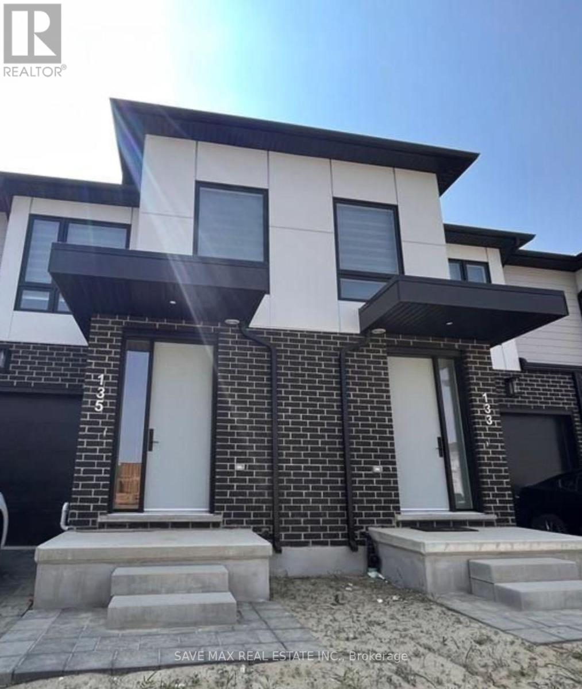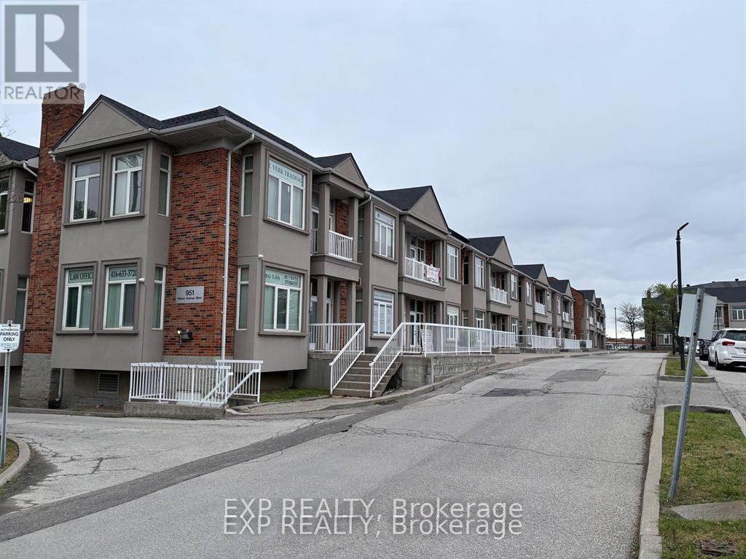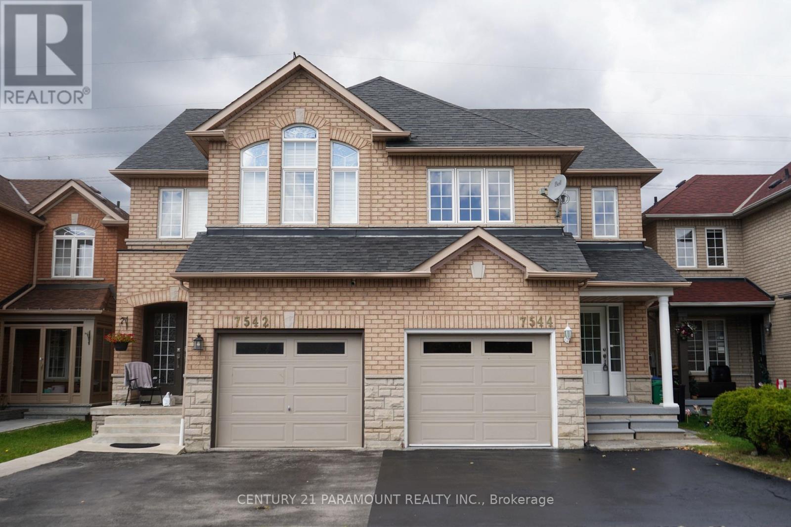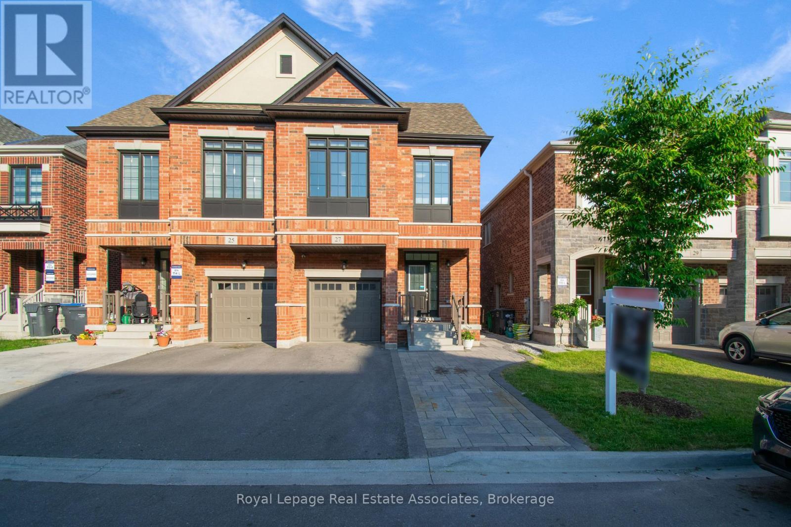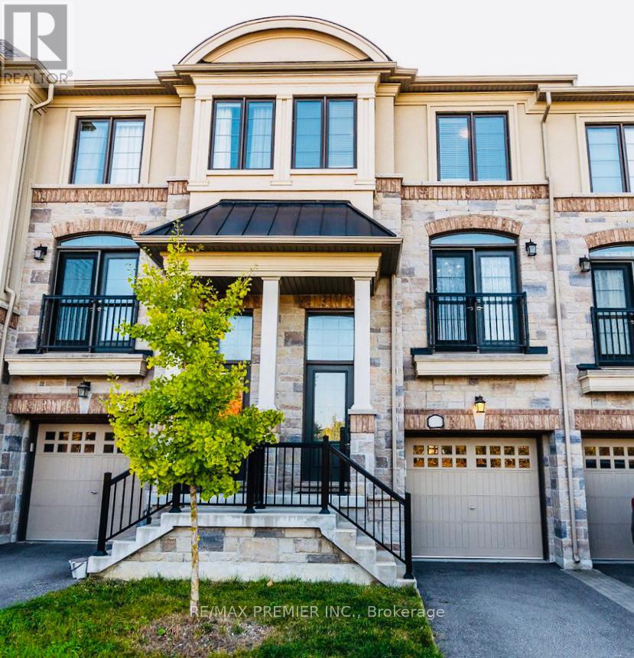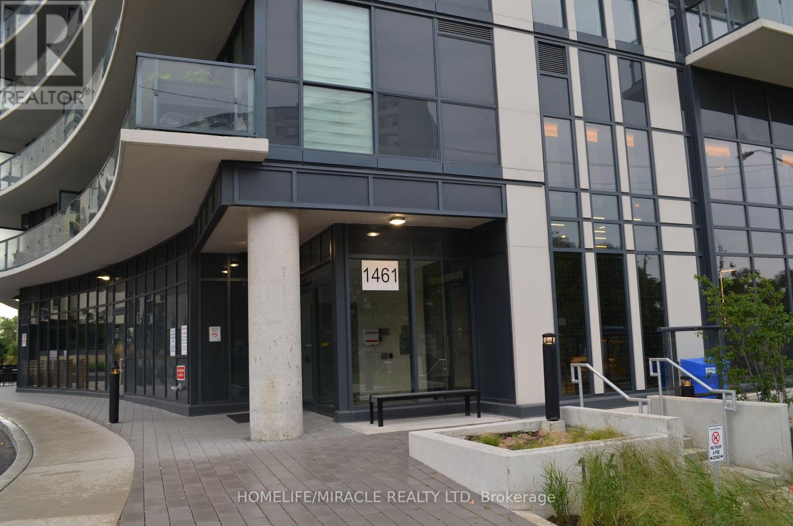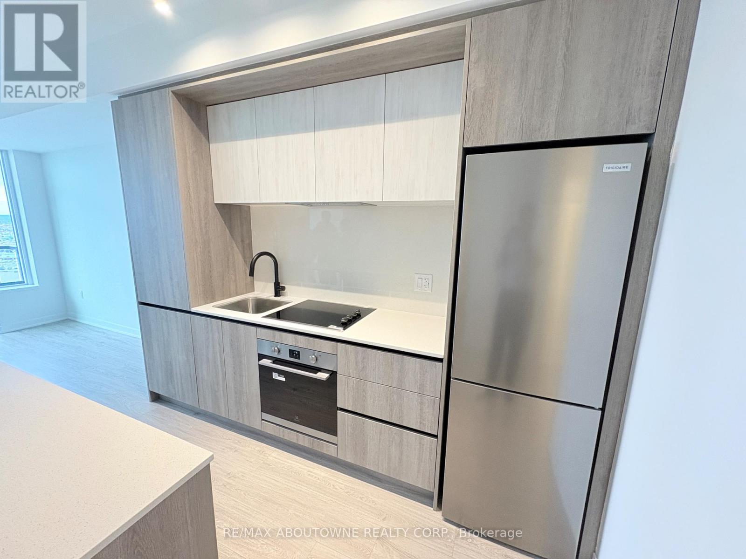9010 Perth Road
Frontenac, Ontario
Escape to your own private point surrounded by water at this spectacular, recently renovated lakefront property. Set on a secluded lot, this retreat features a charming main cottage, two storage sheds, and two fully equipped guest cabins each with its own private deck, kitchenette, bathroom, and all recently updated for modern comfort. With 4 spacious bedrooms and plenty of additional living space, there's room for the whole family and beyond. Whether you're hosting friends, enjoying multi-generational vacations, or exploring income opportunities through short-term rentals, this property offers unmatched flexibility while maintaining your privacy. The property is equipped with an eco-friendly peat moss septic system, ensuring sustainable and low-impact waste management that aligns with the natural surroundings. Step outside to your private dock ideal for water activities or unwind around the campfire while soaking in the peaceful surroundings. The property also includes a private boat launch, making it even easier to explore the water at your leisure. Ample outdoor space for recreation lets you fully embrace the natural beauty of the area. This furnished, and turnkey ready cottage is a rare opportunity to experience comfort, privacy, and adventure all within an hour of Kingston. (id:53661)
129 Forest Avenue
Port Colborne, Ontario
Welcome to this meticulously updated detached 4 bedroom, 2-storey home, where modern comforts meet timeless charm. Recent updates include a new roof (2018), electrical system (2018), modern lighting, and a hot water on demand boiler (2018). The kitchen has been beautifully remodeled, and the main level flooring and 4-piece bath have been tastefully updated. Enjoy the private, fenced yard featuring a beautiful deck and hot tub, perfect for outdoor entertaining and relaxation. Additionally, all windows were updated in 2020. Located within walking distance to schools, Port Colborne's bustling downtown, H.H. Knoll Park, and the Marina, this home offers both convenience and a vibrant community lifestyle.. Great Airbnb Opportunity. (4beds + Living Room - Could sleep 10). Severance possible with Minor Variance (Buyer to do own due diligence). Offers accepted anytime (id:53661)
135 - 175 Doan Drive
Middlesex Centre, Ontario
Welcome to this move-in-ready townhome nestled in the highly desirable Kilworth Heights community. Designed for modern living, this elegant home offers a refined lifestyle with thoughtful touches throughout.Step inside to a spacious and welcoming living area ideal for relaxing or entertaining with loved ones. Adjacent to the living room is a charming dining space, perfect for family meals and vibrant conversations. The kitchen is a true standout for any home chef, featuring sleek countertops that blend style and function, offering ample room for all your culinary creations. Its open design ensures you're always part of the action while preparing meals.A conveniently located 2-piece bathroom on the main floor adds to the homes practical layout, offering comfort and accessibility for both guests and residents.Upstairs, you'll find a tranquil primary bedroom complete with a private 4-piece ensuite, providing a luxurious space to relax and unwind. Two additional generously sized bedrooms offer flexibility for family, guests, or a home office, and share a well-appointed full bathroom.Located in a vibrant and fast-growing area, this home offers easy access to Highways 401 and 402, the YMCA, Kilworth Sports Park, golf courses, national parks, and the wide range of amenities in nearby Komoka. (id:53661)
15 & 17 - 951 Wilson Avenue
Toronto, Ontario
Presenting a prime leased commercial unit at 951 Wilson Ave, North York, currently occupied by a long-standing and established medical tenant, offering stable and secure rental income. Situated in a high-visibility location, this property is surrounded by a thriving community with a strong mix of residential, retail, and institutional developments, creating consistent foot traffic and business synergy. The area benefits from excellent transit connections, proximity to major highways, and a wide range of amenities including restaurants, cafes, and shopping centers, making it convenient for both staff and clients. The site features ample on-site parking, ensuring easy access for patients and visitors, which is a rare and highly desirable feature in this bustling part of North York. This leased commercial space is an ideal investment opportunity for those seeking a worry-free, income-generating property in a vibrant and growing neighborhood. (id:53661)
7544 Black Walnut Trail
Mississauga, Ontario
Step into this Beautifully Renovated Semi-detached home that perfectly blends modern upgrades with classic charm Located in a quiet, family-friendly neighborhood. The bright and spacious Interior boasts brand-new flooring, fresh paint throughout, and a fully updated kitchen with Brand New Appliances, Quartz countertops and Custom Cabinetry. More than $65,000 spent on Upgrades. The open-concept Living and Dining areas are perfect for entertaining, while large windows flood the home with natural light. Upstairs, you'll find generously sized 3 Bedrooms with ample closet space and a fully renovated Washrooms featuring stylish fixtures and finishes. Brand New Oak stairs with modern Pickets. The finished basement offers additional living space, perfect for a family room, home office, or guest suite. Don't miss this opportunity to own a stunning, move-in ready home in a sought-after area close to schools, parks, Go transit, Highway 401 and Shopping centres. (id:53661)
612 - 360 Ridelle Avenue
Toronto, Ontario
Step into this spacious, one-bedroom condo, ideally situated in one of the city's most sought-after locations. Designed with both style and practicality in mind, this unit features a brand-new stove perfect for culinary enthusiasts and includes dedicated parking and a private locker for added convenience. Residents enjoy access to premium amenities: take a dip in the inviting indoor pool, host unforgettable gatherings in the designated barbecue area, or explore the city with ease thanks to the secure bike rack. Whether you're relaxing at home or entertaining guests, every detail has been thoughtfully curated to enhance your lifestyle. Set in a vibrant and well-connected neighborhood steps to Glencairn station, this condo offers the perfect balance of comfort, functionality, and urban sophistication. Welcome to your new home where urban living meets everyday ease. (id:53661)
27 Quinton Ridge
Brampton, Ontario
Nestled within the prestigious Westfield Community of Brampton, this resplendent 2,300 sqft (above grade) semi-detached, exudes timeless elegance and modern sophistication. From the moment you step inside, you are enveloped by the grandeur of 9-foot ceilings gracing the main floor, where lustrous hardwood floors and a majestic oak staircase adorned with intricate iron spindles create an atmosphere of refined opulence. The culinary haven, a gourmet kitchen, captivates with its upgraded quartz countertops, double stainless steel sink, artful backsplash, and impeccable finishes, inviting both intimate dinners and lavish gatherings. Bathed in the soft glow of pot lights and framed by elegant California shutters, the home radiates a serene yet luxurious ambiance. Ascend to the second floor, where four generously proportioned bedrooms await, including a private in-law suite with its own en-suite bathroom and a sumptuous primary sanctuary boasting a capacious walk-in closet and a spa-inspired 5-piece en-suite. Three exquisitely appointed full bathrooms, each with quartz counters, and thoughtfully designed doored closets ensure both comfort and convenience. Beyond the interiors, this home's enviable location places you mere steps from a tranquil park and moments from esteemed schools, vibrant plazas, financial institutions, the Brampton Public Library, fine dining, essential grocers, the illustrious Lionhead Golf Club, and the forthcoming Embelton Community Centre. Seamless connectivity is afforded by proximity to Highways 401 and 407, while practical touches such as direct garage access to a well-appointed mud/laundry room and the absence of a sidewalk enhance daily ease and extra parking space. The legal 2nd Dwelling basement, featuring three bedrooms and ample storage, presents a rare opportunity for supplemental income or an inviting space for extended family. (id:53661)
1204 Beachcomber Road N
Mississauga, Ontario
This Lakeview Community Home with offers 2205 sqft of Total Living Space. The sun bright kitchen complete with stainless steel appliances and open concept to dining and living room with 9ft ceilings is an entertainers dream. The custom piano painted and stained staircases throughout are complete with matching pickets and custom 4" handrail and paired with 4" stained hardwood floors offering elegance and designer detail. The primary bedroom offers an oversized walk-in closet and 4 pc ensuite. Thoughtfully appointed interior finishes offer a neutral blend of tastefully appointed finishes, tailored to suit lifestyle and practicality. The finished lower level with flex space / den, separate bedroom and 3pc bathroom offer a multitude of optional use including in-law capability. Architecturally enhanced exterior appeal is complete with an elegant mix of stone, stucco, and brick. The low maintenance fully landscaped rear yard makes it perfect for enjoying cozy quite time or entertaining. Just a short walk to the lake and Lakeview Community marina with parks and walking trails, minutes from the vibrant Port Credit community, Go station, top ranked schools, community parks and scenic views. Oversized garage includes shelving for extra storage. (id:53661)
411 - 3660 Hurontario Street
Mississauga, Ontario
A single office space in a well-maintained, professionally owned, and managed 10-storey office building situated in the vibrant Mississauga City Centre area. The location offers convenient access to Square One Shopping Centre as well as Highways 403 and QEW. Proximity to the city center offers a considerable SEO advantage when users search for "x in Mississauga" on Google. Additionally, both underground and street-level parking options are available for your convenience. **EXTRAS** Bell Gigabit Fibe Internet Available for Only $25/Month (id:53661)
1305 - 1461 Lawrence Avenue W
Toronto, Ontario
Step into this sun-drenched, contemporary corner unit at 7 On The Park! The current owners have spent over $7000 on upgrades, making it a truly special home. This unit features an open-concept layout, offering expansive eastern views and a large, private 229-square-foot balcony accessible from both the living area and the primary bedroom. The kitchen is outfitted with stainless steel appliances, modern cabinetry, quartz countertops, and ample workspace, making it ideal for both daily meals and hosting guests. The generous primary suite boasts its own private bathroom and closets, while a second full bathroom provides extra convenience. The unit also includes in-suite laundry, underground parking, a storage locker, and access to fantastic building amenities such as a fitness center, party room, and games room. Situated in a three-year-old building, you're just a short walk from the TTC, various shops, restaurants, and other conveniences. This is a perfect blend of comfort, sophistication, and practicality. (id:53661)
2605 - 2495 Eglinton Avenue W
Mississauga, Ontario
Brand new and never lived in, this spacious 1+1 bedroom condo at Kindred Condos by Daniels sits high on the 26th floor, offering a bright open-concept layout with a sleek kitchen featuring quartz countertops and stainless steel appliances, a versatile den ideal for a home office, and a southwest-facing balcony with breathtaking panoramic views. Complete with underground parking and a locker unit, also enjoy premium amenities including 24/7 concierge, co-working hub, gym, yoga studio, party lounge, and rooftop terrace with BBQs. Perfectly located in the heart of Erin Mills, steps to Erin Mills Town Centre, Credit Valley Hospital, top schools (Top Ranked John Fraser Secondary School), and GO Transit, with easy access to Highways 403, 407, and QEW, this condo is the perfect blend of comfort, convenience, and modern living, available for immediate possession. (id:53661)
353 Cosburn Crescent
Burlington, Ontario
A rare opportunity to own a cozy side-split home with a beautiful swimming pool in a highly sought-after neighbourhood at an affordable price! Nestled on a large 70.13 ft x 115.45 ft lot in the coveted Shoreacres community, this property offers endless potential: renovate, update, or build your dream home! Step outside to a luxurious wooden deck with a pergola that leads to a stunning pool, all within a fully fenced backyard - perfect for family gatherings and entertaining friends. Enjoy being just minutes from the lake, which offers scenic waterfront views, parks, and endless outdoor activities. Conveniently located near top-rated schools, shopping, dining, and essential amenities. Just a short drive to Downtown Burlington. Quick access to the QEW, Appleby GO Station, and public transit makes commuting a breeze. (id:53661)

