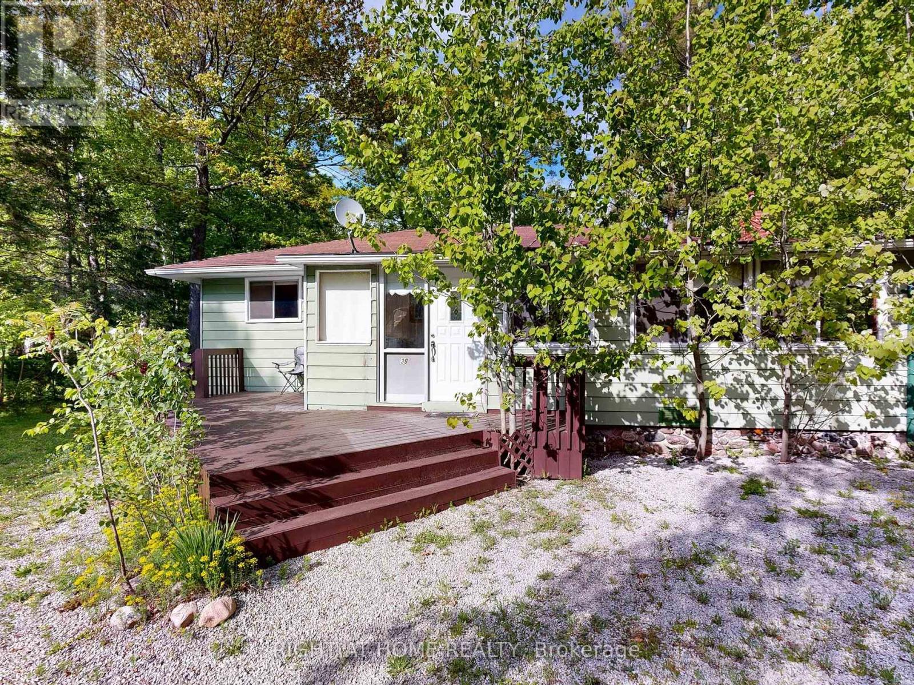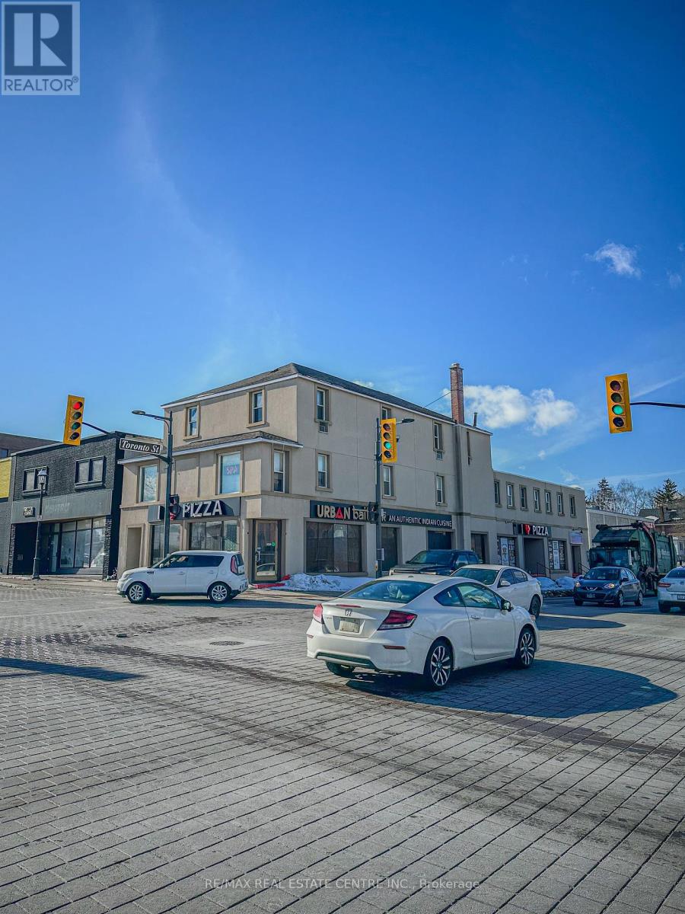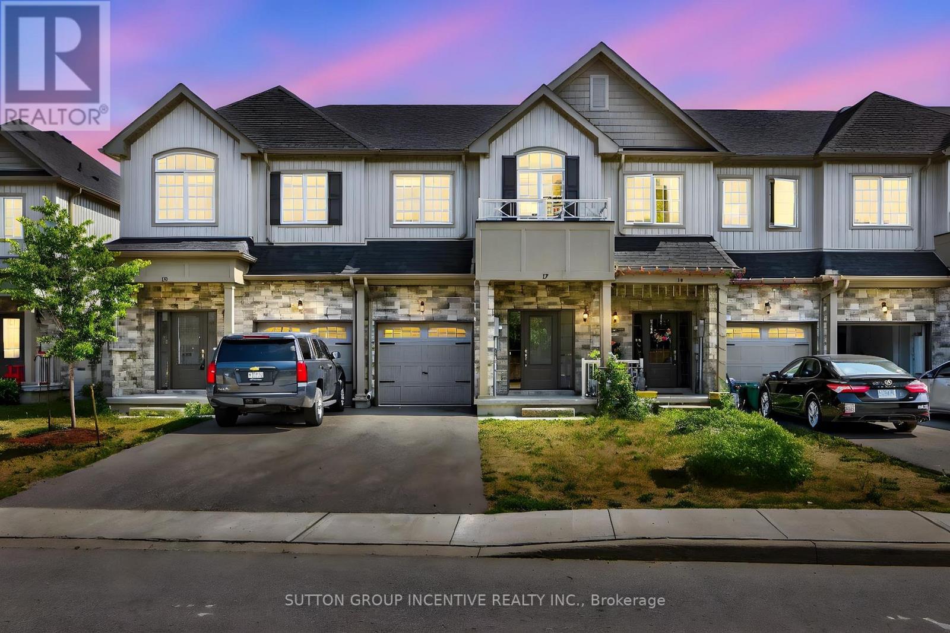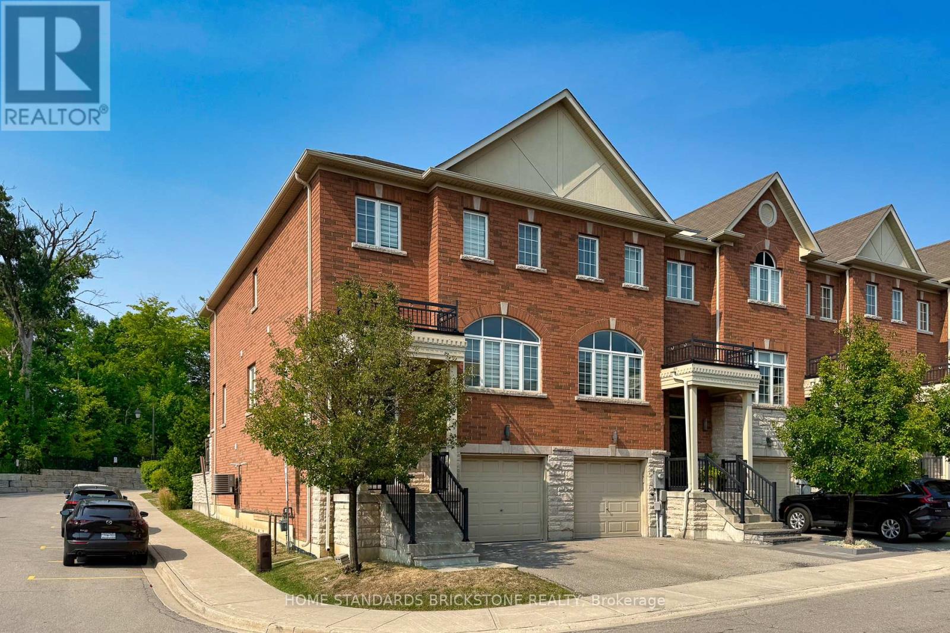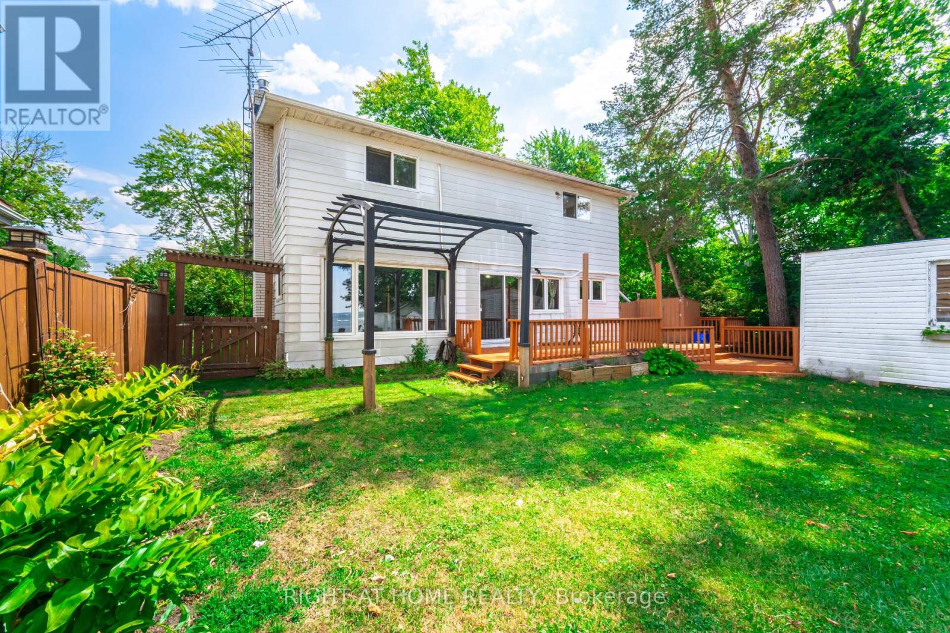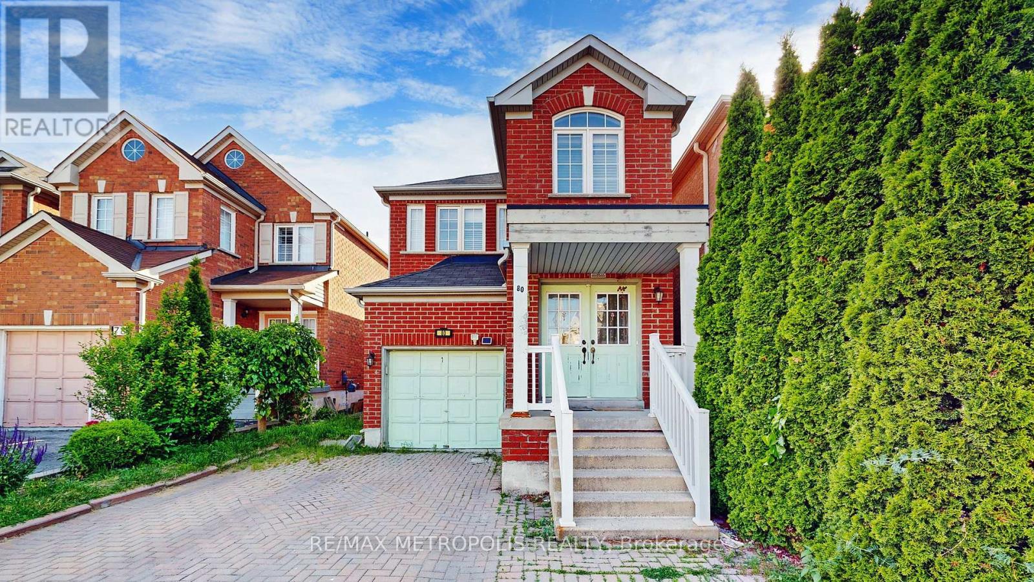39 Rue Jules Leger Street
Tiny, Ontario
IMMEDIATE POSSESSION!!!Cozy 4 Bedroom Recreational Cottage Located On The Shores Of Georgian Bay.Three Minute walk to the Beach.Private 100X150 Feet Lot. Own Mailing Address! Two Weather Proofed And Closed Off Terraces(East-West Sides). Cute Deck On West Side. New Laminate Floor, Plastic Pluming Pipes, Open Concept Kitchen (To Living Room). Working Fireplace And Electric Baseboard To Keep You Warm. Interlocked Patio With Fire Pit And Covered Gas BBQ. Tree Minute Walk To Beach, 5 Minutes Drive To Shopping, Dining And Entertainment! *Fibre* High Speed Internet Connected,FULLY FURNISHED!!! (id:53661)
123 Lucy Lane
Orillia, Ontario
END UNIT BUNGALOW TOWNHOME in Orillia's popular NORTH LAKE VILLAGE. This is THE RIGHT MOVE for retirees, singles, downsizers, seeking ALL ON ONE LEVEL LIVING with a full unfinished basement for storage. The main floor features an OPEN CONCEPT FLOOR PLAN. The kitchen has a large BREAKFAST BAR, plenty of cupboards, pantry, undermount lighting, tiled backsplash, stainless appliances (fridge with water hooked up) and window over sink. Nice sized front guest bedroom. The main floor bath has an upgraded walk-in tub featuring lights, heating, foot and back jets creating a wonderful spa experience. MAIN FLOOR LAUNDRY. Primary bedroom at the rear of the home includes a 3 pc bath with added shower doors and a walk in closet. The great room has a GAS FIREPLACE with remote & thermostat , Wall hung 70 inch Samsung tv & apple box, patio door leading to the back deck with NAPOLEON NATURAL GAS BBQ HOOK UP, MOTORIZED AWNING, WESTERN EXPOSURE and FENCED YARD. The home is BACKING ON TO PARKLAND. EXTRA LONG DRIVEWAY FOR ADDITIONAL PARKING. New heat pump and furnace installed in 2023. Municipal services, high speed internet & cable. Easy Highway access, shopping nearby, minutes to downtown, Lake Couchiching & the Millenium Trail. Exceptional value here! (id:53661)
94 Dunlop Street W
Barrie, Ontario
Be your own boss today!!! Needs to GO. 2 BUSINESSES FOR THE PRICE OF 1 in Prime Barrie Location!!!! This turnkey Indian restaurant and pizza store offer a rare chance to own two profitable businesses in one of Barries most sought-after and busiest locations. Situated near the waterfront and Centennial Beach, this high-traffic area guarantees a steady flow of customers, both on foot and by car. With McDonald's just across the street and ample parking nearby, visibility and accessibility couldn't be better. The property features two separate kitchens one dedicated to a pizza store and the other to an Indian restaurant allowing for seamless operations of both businesses under one roof. Equipment over 250K already in place, making this an outstanding investment. Pizza Oven, Grill, Fridges, Walk In Fridge, Tandoor, Hood all in place for a smooth transition. Don't miss this incredible chance to take over a well-equipped, well-located restaurant and pizza shop. Get in touch today for more info! (id:53661)
4363 Hepinstall Landing
Severn, Ontario
A rare chance to own on one of Washagos most desirable waterfront streets. This 3-bed, 1-bath home sits on a spacious, private lot with direct frontage on the Green River featuring calm waters ideal for kayaking, paddleboarding, or relaxing by the dock. With room to make it your own, this property offers excellent potential for a custom retreat. Located on a quiet street with municipal water and sewer, its surrounded by well-kept homes and mature greenery. Whether you're seeking a full-time residence, weekend escape, or future income property, this location delivers. Set in the heart of Washago, you're just steps from Little Falls, a beloved local spot where the Green River flows gently over smooth rock ledge is perfect for swimming, picnics, or simply enjoying the natural beauty. The property also offers direct access to the Green and Black Rivers, with easy routes to Lake Couchiching, Sparrow Lake, and Georgian Bay ideal for boaters and nature lovers alike. Washago is a walkable, family-friendly village with all essentials nearby: groceries, shops, cafes, LCBO, public beach, and a boat launch. You're only minutes to Highway 11, Casino Rama (12 mins), and under an hour to Orillia, and Barrie. Whether you're planning your next investment or dreaming of waterfront living, 4363 Hepinstall Landing is a unique opportunity offering lifestyle, location, and long-term value. Furnace (2025) (id:53661)
17 Churchlea Mews
Orillia, Ontario
Experience modern comfort and style in this beautifully upgraded townhouse featuring 3 bedrooms, 3 bathrooms, upstairs laundry, and a fully finished basement (with rough in!) perfectly combining function and open concept contemporary design. Situated on a quiet, secluded crescent yet just moments from Atherley Road, youre only a six-minute drive to downtown Orillia with exceptional restaurants, the famous Mariposa Market, vibrant shops, cafés, and cultural attractions. The main floor impresses with 9-foot ceilings, abundant natural light, and a cozy gas fireplace that sets a welcoming tone when you first walk in. The modern kitchen offers quartz countertops, stainless steel appliances, pot-lights, a sleek subway tile backsplash, and ample cabinetry for storage, meal preparation, or entertaining friends and family! Freshly painted neutral tones and durable dark grey flooring flow throughout, offering carpet-free maintenance, while the upgraded bathrooms feature quartz countertops and thoughtfully selected fixtures throughout the entire home. The primary bedroom includes a large walk-in closet and a luxurious 5-piece ensuite with a tub, glass-enclosed shower, and dual sinks. Inside access to the garage ensures winter convenience, and the rare upstairs laundry adds exceptional practicality. The additional fully finished basement provides ample space for recreation, a home theatre setup, games room, or additional living space. Step outside to enjoy morning walks with your coffee in hand, a 15-minute stroll to Moose Beach and Tudhope Park where you can then enjoy the scenic waterfront trails. The location also offers quick access to the Orillia waterfront, connecting you to both Lake Simcoe and Lake Couchiching for year-round recreation. Nearby grocery stores make daily errands effortless Meticulously maintained by the current owner, this upgraded residence combines thoughtful design, premium finishes, and an unbeatable location, making it move-in ready! (id:53661)
608 Thornwood Avenue
Burlington, Ontario
3+1 Bedroom Home in Prestigious South Burlington Neighborhood. Nestled in a highly sought-after family-friendly community, this spacious and meticulously maintained residence boasts an inviting ambiance. Featuring gleaming floors and abundant natural light throughout, the home is beautifully illuminated by elegant pot lights and large windows. The lovely kitchen offers ample storage space, The expansive finished basement, with convenient walkout access, opens to a generous backyard ideal for outdoor activities. Additional storage is provided by two well-constructed sheds. Conveniently located just minutes from the QEW, Appleby GO Station, Lake Ontario, Downtown Burlington, and numerous parks and amenities, best schools in Burlington, this home offers both tranquility and accessibility. Basement has a sliding door entrance from backyard. (id:53661)
28 - 8777 Dufferin Street
Vaughan, Ontario
Location! One Of The Best Streets In Thornhill Woods. Fab Layout & Quality Finishings, Luxury End-Unit Freehold In Thornhill Woods. Conveniently Located, Minutes from Highway 7 and 407, Go Station. Excellent French Immersion Program. 9' Ceilings and Hardwood Floor. Beautifully Appointed Spacious Rooms, Huge Eat-In Kitchen W/Breakfast Bar, W/A Walk Out Backyard , Access To Garage. Partially Finished Basement (id:53661)
428 Lake Drive S
Georgina, Ontario
This direct waterfront home offers year-round comfort and charm with 4 spacious bedrooms. newly opened main living area that includes a formal dining space that feels bright, airy, and inviting. Cozy up by the classic red brick gas fireplace that flows into the large open concept eat-in kitchen with plenty of storage and a bonus den space that can be used as a butler pantry. Enjoy the comfort of a brand-new heat pump with 4 cooling/heating units, upgraded laminate flooring throughout, and a recently insulated attic. Step outside to a large sun deck perfect for relaxing while soaking in stunning western views and unforgettable sunsets. Manicured lawn that walks out to your private dock. The property also includes a dry boat house, garden shed, workshop, and a sturdy concrete Breakwall protecting both your shoreline and your boat. Whether you're looking for a peaceful escape or a place to make lasting family memories, 428 Lake Dr S is ready to welcome you home. So book your showing today and start living the lake life you've dreamed of. (id:53661)
392 Colborne Street
Bradford West Gwillimbury, Ontario
Very Well Maintained 3 Bedroom 2 Bathroom 3 Level Side-Split with a Beautifully Landscaped Front Garden and Interlock Pad. No Sidewalk for 4 vehicle parking on Driveway. Oversized 2 Car Garage with Inside Entry into Home and Man Door to the Backyard. Entryway with a Large Coat Closet. Eat in Kitchen well Maintained with Bevelled Shaker Cabinetry, Stainless Steel Appliances, Pantry Closet, Backsplash and Hardwood Floors. The Main Living level Adorns Hardwood Floors and Patio Doors to the Wood Deck in the Backyard from the Dining Room. 3 Generous Sized Bedrooms with the Primary having a Semi-Ensuite Bath and Double Closet. The Basement Features a 2 Piece Bathroom and Family Room with a Fireplace and Good Sized Window for lots of Natural Light. The Fully Fenced Backyard is Wonderfully Landscaped with a Mix of Shrubbery, Perennial Gardens, a Beautiful Pond with a Flagstone Patio to Sit and Enjoy the Sounds of the Water Running Over the Rocks. Sit and Relax with Family and Company on the Wood Deck and Store your Garden Tools in the Shed. (id:53661)
80 Charles Brown Road
Markham, Ontario
Prime Location! Ready to Move In! This beautifully maintained 4+2 -bedroom link-detached home offers both comfort and convenience in a highly sought-after neighborhood. Featuring a solid brick 2-storey design, a finished basement and an interlock driveway, this home is designed for both style and function. Ideally located near public schools, No Frills, Costco Canadian Tire, Home Depot, Staples, and just one fare to TTC at Elson, this property provides easy access to essential amenities. A fantastic opportunity in a desirable community! (id:53661)
473 Apple Blossom Drive
Vaughan, Ontario
Best deal in Thornhill Woods! Welcome to 473 Apple Blossom Dr A Spacious 4-Bedroom Home in a highly sought after community! This well-maintained family home offers a bright and functional layout, featuring an updated kitchen with stainless steel appliances and a large dining room perfect for hosting family gatherings, dinner parties, or holiday meals. The main floor flows seamlessly into the living areas, creating a warm and inviting space for both daily living and entertaining. Upstairs, you'll find four generous bedrooms, while the finished basement adds incredible flexibility with two additional rooms, a large rec room, and even a second kitchen ideal for extended family, hosting, or extra meal prep space. Located in the desirable Thornhill Woods community & zoned for Carrville Mills PS, with easy access to parks, shopping, and transit. (id:53661)
87 Glenngarry Crescent
Vaughan, Ontario
Welcome to this elegant, never-before-offered freehold townhome in one of Vaughans most coveted communities! Built by Aspen Ridge in 2017 and professionally upgraded throughout, this sun-filled 2,000+ sq.ft. home combines luxury, style, and smart design. Step in to soaring 9-ft ceilings, a custom-built foyer, and designer accents including a stone feature wall with electric fireplace, a chef-inspired kitchen with quartz counters, herringbone backsplash, and built-in stainless steel appliances. This home offers a comfortable main floor office, perfect to suit your work from home needs. The spacious primary retreat features a custom walk-in closet and a spa-like ensuite with double vanity and oversized glass shower. Enjoy seamless indoor-outdoor living with three walk-out levels, two private decks, and a fully landscaped backyard ideal for catching unobstructed west-facing sunsets. With an extended stone driveway, this home can accommodate parking for your guests with 3 cars on the driveway and your own in the garage.The finished lower level offers a flexible rec room, wet bar, walk-in pantry, and extra storage optimal for entertaining or working from home. Located steps to Maple GO (30min to Union Station), Walmart, community centres, libraries, top-rated schools, parks, Cortellucci Hospital and Hwy 400. Safe, family-friendly, and walkable this is luxury living redefined. Don't miss your chance to own this rare gem! Public Open House Sat & Sunday Sept. 13th & 14th 2pm - 4pm. (id:53661)

