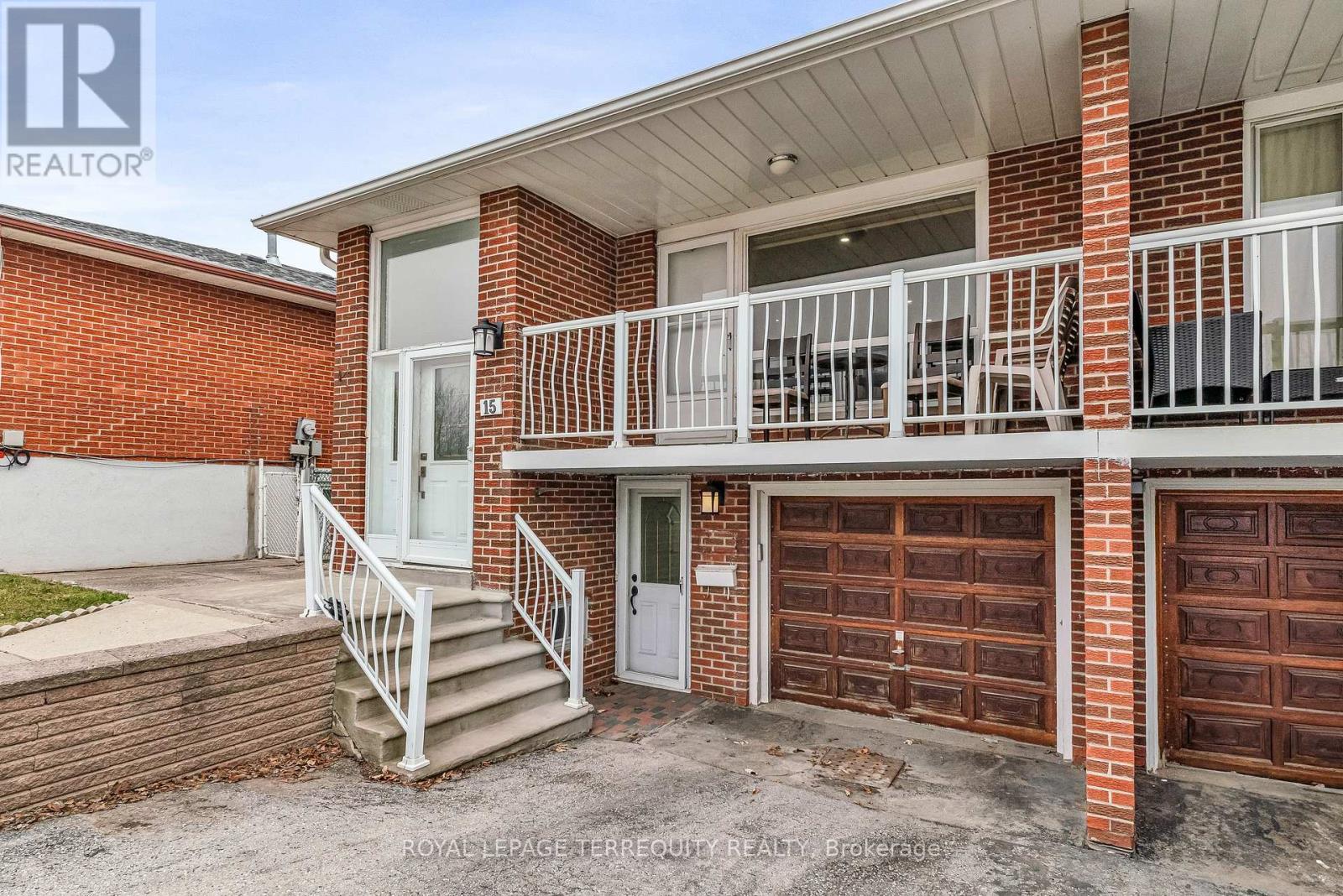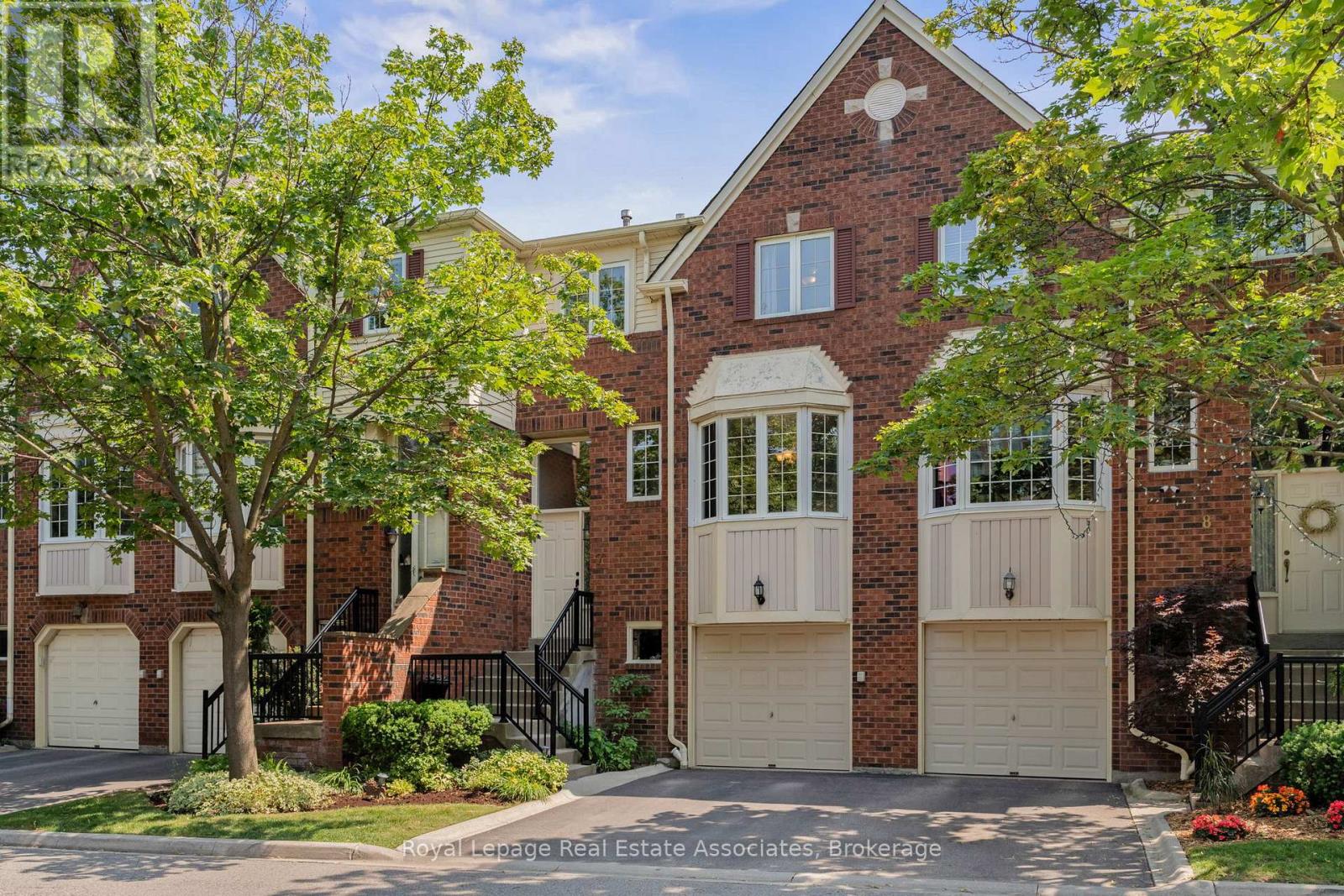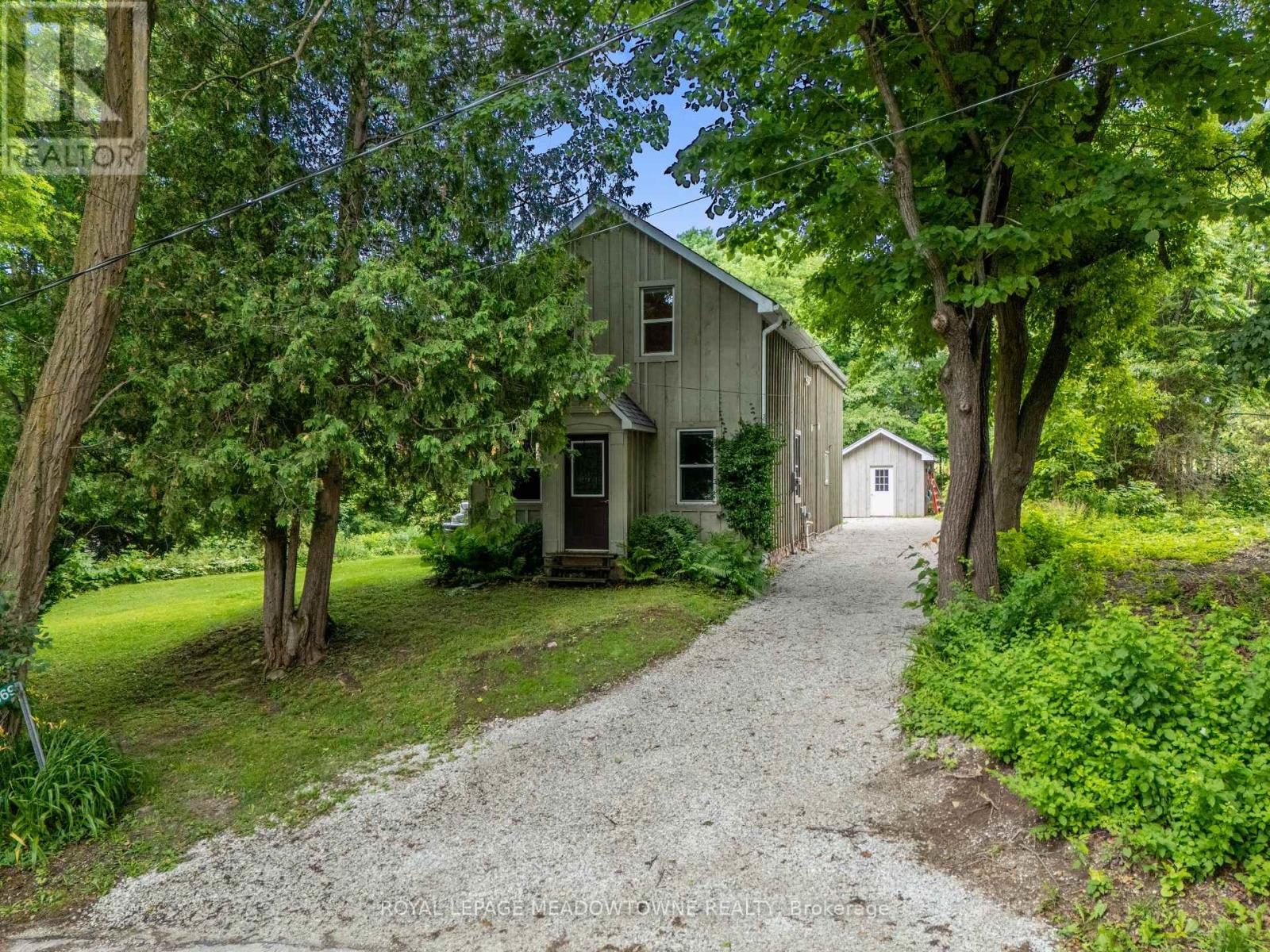15 Madonna Gardens
Toronto, Ontario
BEAUTIFULLY Renovated Toronto Home! Upgraded Bungalow with Possibility for Two Living Spaces! 2 Kitchens, 2 Full Bathrooms, 3 Entrances! Upgraded Throughout with Pot Lighting, Laminate Flooring, Renovated Bathrooms and Modern Family Sized Eat-In Kitchens! Bright Open Concept Design on Both Levels with Plenty of Natural Light! Main Floor Features a Beautiful Modern Kitchen Overlooking an Open Concept Living and Dining Room that Walks Out to Large Balcony, Upgraded Bathroom and Three Large Bedrooms! Finished Lower Level with Front Entrance by Garage, and a Separate Walk Up Entrance at Rear! Lower Level has a Large Family Sized Eat-In Kitchen, Renovated Bathroom, Wet Bar and Bright Above Grade Windows! There is Also a Possibility for Shared Laundry with Separate Lower Level Cold Room! Plenty of Parking with Double Driveway and Garage! Low Maintenance Backyard Fully Fenced with Stone Patio Landscaping! Excellent Location is Steps to TTC Access, Shops, Schools, Parks and Much More! (id:53661)
13 Villa Road
Toronto, Ontario
Stylish, Updated 2+2 Bedroom Home on a Rare 50 x 120 South-Facing Lot with In-Law Suite & Development Potential. Tucked away on a quiet dead-end street, this beautifully updated home offers a rare combination of charm, flexibility, and opportunity. Set on a coveted 50 x 120 south-facing lot, this sun-drenched property is perfect for families, investors, or builders alike.Step inside to a bright and open main floor featuring hardwood floors, an airy open-concept layout, and a welcoming front porch ideal for morning coffee or winding down in the evening. The main level includes two spacious bedrooms and tasteful upgrades throughout.The fully finished walkout basement doubles as an in-law suite with its own entrance, offering two bedrooms, a full bathroom, a large living area, and a separate kitchen ideal for extended family, guests, or rental income. Walk out to a massive, sun-soaked back yard a true entertainers dream with space to garden, play, or expand.Enjoy the best of Long Branch living with the lake, waterfront trails, parks, TTC, and charming local shops just steps away. This is a rare opportunity for builders, end-users, or savvy investors in a vibrant lakeside community.Bonus: Feasibility report attached outlining laneway and multi-residential potential dont miss the many possibilities for development. (id:53661)
7 - 4605 Donegal Drive
Mississauga, Ontario
Beautifully Upgraded Executive Townhouse in Prime Location! This spacious and meticulously maintained townhouse is loaded with quality upgrades and located in one of Mississaugas most desirable neighbourhoods, Erin Mills. From the moment you step inside, you'll appreciate the thoughtful updates and pride of ownership throughout. The oversized eat-in kitchen is a standout feature, complete with granite countertops, abundant cabinetry and a bright bay window that floods the kitchen with natural light. The open-concept living and dining area is perfect for relaxing or entertaining, featuring rich hardwood flooring and a cozy wood-burning fireplace a rare and charming feature.Upstairs, you'll find large, sun-filled bedrooms with plenty of closet space, fresh paint and brand-new hardwood floors. The spacious primary retreat includes a full 3-piece ensuite and double closets. Both upstairs bathrooms include upgraded vanities with lots of storage and stylish finishes. Additional upgrades include a natural gas line for an outdoor BBQ and a roof that is just 3 years old. The finished lower level offers a large additional living space with a walk-out to an oversized private deck perfect for summer gatherings. Enjoy direct garage access from the lower level, as well as a full-size separate laundry with extra storage space. Located just minutes from Credit Valley Hospital, Erin MillsTown Centre, top-rated schools, community centres, parks, churches and with easy access to major highways including the 403 and 401 this home is move-in ready and checks every box for families, professionals, and investors alike. Don't miss this opportunity to own a truly turn-key home in a vibrant, convenient, and family-friendly community! (id:53661)
338 Melores Drive
Burlington, Ontario
Client RemarksImpressive raised bungalow situated on a private ravine lot in coveted Elizabeth Gardens. Charming street with friendly neighbours and a welcoming community. The spacious floor plan flows beautifully, featuring 3+1 bedrooms and 2 full bathrooms. Thoughtfully updated throughout, this move-in-ready home has an open-concept main floor which displays a bright, modern kitchen complete with ample cabinetry, quartz countertops, and a breakfast bar equipped with a double sink, overlooking the living and dining areas. Quality appliances including a gas stove, built-in dishwasher, above range microwave/vent hood, and double-door fridge complete the chef's kitchen. New vinyl flooring runs throughout and is complemented by rustic-modern finishes. The primary bedroom overlooks the private, tree-lined backyard, while two additional well-sized bedrooms are down the hall. The main bathroom has been freshly renovated with golden, luxurious touches. A double-door front entrance opens into a large, airy foyer. The expansive lower level includes a massive family room with a brick gas fireplace, flexible space for an additional bedroom, office, or gym, and a beautiful 3-piece bathroom with a glass-door shower. Large basement windows flood the space with natural light. The oversized 1-car garage (fully insulated with new drywall, 2023) and double driveway offers parking for three. Step out back to your private oasis, a generous sized yard backing onto a well-treed ravine. A stamped concrete patio is perfect for entertaining. This convenient location offers easy access to the GO station, highways, shopping, parks, the upcoming Burloak Costco, and Lake Ontario. You will easily find schools & a new community centre, all within walking distance.LifePro Luxury Vinyl Plank Flooring ('22), gas connection for BBQ ('22), New main panel/subpanel ('22),garbage disposal in kitchen ('22),New Windows('20),Front Door('20) & Eaves/Facia/Gutters W/ Leaf Guards ('19),Quartz Countertop('19). (id:53661)
5246 Palomar Crescent
Mississauga, Ontario
Beautifully Maintained 3+1 bedroom, 3.5 bathroom detached Offering 2369 Sq.ft. Of Living Space, Upgraded Bathtubs That Provide a Secure Slip-Resistant Surface,This solid brick home Featuring 2 Separate Laundry Rooms offers the perfect blend of comfort, convenience, and investment potential. Nestled in a quiet, family-friendly neighbourhood, this charming residence presents a rare opportunity to own a turnkey home in a prime location.Spacious Parking & Garage: Enjoy the convenience of a private, oversized driveway with no sidewalk accommodating up to 4 vehicles plus a spacious 2-car garage.Recent Upgrades:Highlights include a durable metal roof, newer energy-efficient windows, and a Carrier furnace and A/C system. A striking hardwood stairwell adds elegance to the interior.Finished Basement with Separate Entrance: The professionally finished basement features a separate side entrance, ideal for extended family living, a home office, or potential rental income.Outdoor Living:Step outside to a large backyard patio deck, perfect for summer barbecues and entertaining guests.Prime Location: Close to public transit, schools, and local parks. Just minutes from major shopping destinations like Heartland Town Centre and Square One Shopping Centre, with easy access to all major highways ideal for commuters.This home is perfect for families, professionals, or investors seeking a move-in-ready property in a highly desirable area. Don't miss your chance to own this fantastic home. Some Property Photos Are Virtually Staged. *The property is PRICED ITO SELL.* (id:53661)
5 - 371 Bronte Street S
Milton, Ontario
Modern, Move-In Ready Gem in Bronte Meadows! Welcome to one of the most desirable and rarely offered townhomes in the heart of Bronte Meadows! This freshly painted 3-bedroom, 3-bathroom home is truly one of a kind, featuring stylish modern finishes throughout and the most private, premium backyard in the entire complex, perfect for relaxing, entertaining, or letting the kids play freely. Step into a bright and airy open-concept main floor, where the beautifully updated kitchen shines with quartz countertops, a chic tile backsplash, and generous cabinet space. The kitchen flows into a convenient pantry and a cozy office nook perfect for work-from-home needs or household organization, while the adjoining dining area remains open and connected, ideal for hosting and everyday living. Additional recent updates include fresh paint throughout, brand-new carpet on the stairs, and all-new upgraded electric light fixtures, bringing a polished, modern feel to every corner of the home. Upstairs, the spacious primary suite offers a walk-in closet and a sleek private ensuite. Each additional bedroom is thoughtfully designed with comfort and function in mind. Located just steps from Milton's top-rated schools, the EarlyON Child and Family Centre, parks, grocery stores, bakeries, medical clinics and hospital. This home checks all the boxes for families or first-time buyers! Plus, the complex's private playground offers a safe, welcoming space for children to play. Opportunities like this are rare, don't miss your chance to call this home! (id:53661)
151 Symington Avenue
Toronto, Ontario
This Two Storey Brick And Stone Semi-Detached Gem Pays Homage To Scandinavian, Industrial, Rustic And Modern Prairie Interior Design Elements All Spectacularly Contributing To Its Serene And Tranquil Living Environment. Both Front And Back Gardens Professionally Landscaped By Its Landscape Architect Owner. This 3 + 2 Bedroom And 2 Bathroom Beauty Is Primely Situated On Symington Ave Within Walking Distance to Transit, Schools, Parks, And Neighbourhood Coffee Hubs, Convenience Stores, And Shopping. Featuring Two Kitchens, Laundry At Both Second Floor And Basement, Living Room On First Floor, Family Room On Second Level, Solarium/Office Overlooking Back Garden With Walk-Out To Patio. This Is A Rare Offering A Must See! Currently Operating As 2+2 Bedroom - Buyer Can Convert Second Floor Family Room Or Second Floor Kitchen To A Third Bedroom If Desired. (Listing Agent Related To Seller; Sister-In-Law). (id:53661)
8 Mansfield Street
Brampton, Ontario
Rarely offered 4-bedroom, Updated, detached home on a premium pie-shaped corner lot with an 81 ft wide rear in Brampton's highly sought-after M-Section! Nestled within the exclusive south side of Bramalea Estates, a low-turnover pocket known for its quiet streets and pride of ownership. This 2,223 sq ft home sits on a generous 7,815 sq ft lot with a bright, spacious layout and a double garage. The thoughtfully redesigned main floor transforms how you live every day - combining the high-end kitchen, eat-in breakfast area with custom breakfast bar, and living room into one cohesive space, while still offering a large formal dining area perfect for gatherings. Thoughtfully updated to replace seldom-used formal areas with functional, everyday living spaces ideal for family life and entertaining. There's also a spacious main floor family room and two walkouts to the backyard, perfect for summer BBQs, watching the kids play, or simply enjoying the outdoors. Conveniently located near schools, parks including Chinguacousy Park, shopping, and Hwy 410 (id:53661)
12369 Elizabeth Street
Halton Hills, Ontario
Discover timeless character blended with modern comfort at 12369 Elizabeth Street. A beautifully maintained gem nestled in the peaceful hamlet of Limehouse. With no rear neighbours, backing onto serene green space and located on a dead-end street, this home offers the quiet country charm you've been searching for. Just steps from Limehouse Public School, the renowned Bruce Trail, historic lime kilns, and the scenic Limehouse Conservation Area, this location is perfect for nature lovers and families alike. Inside, you'll find an inviting open-concept kitchen and sunlit dining area, ideal for entertaining or cozy family meals. Walk out through the patio doors to a spacious, private deck -- your perfect spot for morning coffee or a relaxing evening under the stars. The warm and welcoming family room is perfect for cozy nights in. Thoughtful upgrades throughout preserve the home's historic character while offering the modern conveniences you expect -- including main floor laundry for everyday ease. Upstairs, the bright, airy space is filled with natural light from three skylights, creating a warm and welcoming atmosphere. The spacious primary suite offers a perfect retreat, featuring a generous walk-in closet. Two more generously sized bedrooms provide comfortable space for the whole family, including a beautifully updated 4-piece bathroom for added convenience. The board and batten shed adds rustic charm and seamlessly matches the home. With power already hooked up, its ready for all your tools, hobbies and backyard projects. Stay connected with ease -- Bell Fibe high-speed internet is available, making working from home fast, reliable, and hassle-free. Enjoy the best of both worlds - peaceful, scenic living just minutes from the amenities of Georgetown and Acton. Come experience the magic of country life in Limehouse -- where charm, comfort, and community come together. (id:53661)
3046 Eberly Woods Drive
Oakville, Ontario
Welcome to this stunning Freehold Executive Townhouse located in the "Preserve" neighborhood offering modern design and functional living spaces. This unit features double door main entry leading into an open concept family room/ office, 2pc washroom, main floor laundry, and convenient access to a double car garage on the main floor. Open concept living/dining area,perfect for entertaining. Modern and spacious kitchen with granite countertops, stainless steel appliances, large center island with a breakfast bar and a walkout to a balcony with a gas hookup for the BBQ! Three spacious Bedrooms, including a primary suite with large walk in closet, an ensuite bathroom with soaker tub and separate shower, plus walkout to a private balcony. 9' Ceilings on main and second floor. This home offers comfort and elegance in a Prime Location Close To Schools, Parks, Shopping, Highways and Much More! Don't miss this opportunity (id:53661)
235 Jessie Caverhill Passage
Oakville, Ontario
Welcome to this fully upgraded 4-bedroom, 4+1 bathroom detached home located on a quiet street in The Preserve, one of Oakville's most desirable and family friendly neighbourhoods. This spacious two storey home features 9-foot ceilings on both levels. The main floor offers a warm and inviting layout with thoughtfully defined living spaces, including a large dining room ideal for entertaining and a generous family room with a cozy gas fireplace. The chef inspired eat-in kitchen is designed to impress with custom extended cabinetry, premium Cambria quartz countertops, and top of the line Thermador appliances, including a built-in wall oven and gas rangetop, perfect for both everyday living and hosting guests. Upstairs, you'll find four well sized bedrooms, each with bathroom access and custom-built closets. The primary suite features a custom-built wall-to-wall closet, a walk-in closet, and a luxurious 5-piece ensuite bathroom with a soaker tub. A conveniently located second floor laundry room completes this level. Throughout the home, enjoy California wood shutters, crown moulding and carpet-free flooring for a clean, modern look. The fully finished basement adds incredible flexibility with a second kitchen equipped with brand new, unused appliances, a dedicated gym area, custom TV unit with large cabinetry ideal for storage, and potential for a separate entrance. Potlights throughout, inside and out, enhance the homes warm and sophisticated ambiance. The professionally landscaped yard is a true outdoor retreat, featuring mature trees, interlock stonework, and a gas line for backyard grilling. This home also includes a 2-car garage, 2-car driveway, and an EV charging plug. Located in a vibrant, family-oriented community known for top rated schools, community centre, scenic nature trails, and easy access to major highways, GO Station, shopping, hospital, parks, and more. (id:53661)
48 Glenmore Crescent
Brampton, Ontario
Welcome to 48 Glenmore Crescent. Attention First-Time Buyers! Fabulous location in sought after G-Section neighbourhood just minutes away from Chinguacousy Park, Bramalea City Centre, great schools & so much more. Lovely semi-detached 3-level backsplit family home that backs onto Greenbelt. Sun filled home with bright windows, hardwood flooring and a finished basement. Lots of natural sunlight in the L shaped living/dining room combo boasting hardwood floors & large bright picture window overlooking the front. Dining area has easy access to the eat-in kitchen, perfect for entertaining. Laminate flooring in hallway leading into the eat-in kitchen. Side door entrance from main hallway takes you to the driveway and access to backyard. Upper level has 3 generous sized bedrooms all with hardwood flooring & large bright windows. Primary bedroom overlooks the backyard & Greenbelt and features his & her closets. More family living space in the finished basement that has a 2pce bath, storage closet, workshop space with a work bench, cold room with shelving and a spacious laundry room with tons of storage. Enjoy your morning coffee on the front porch with composite decking. Extra long driveway can accommodate 4-5 cars. This lovingly maintained home is located in a great neighborhood with many amenities nearby transit, shopping, schools, parks & so much more, plus easy access to Hwy 410 for that morning commute. Don't miss out on this one! Roof (2023), backyard deck (2023). (id:53661)












