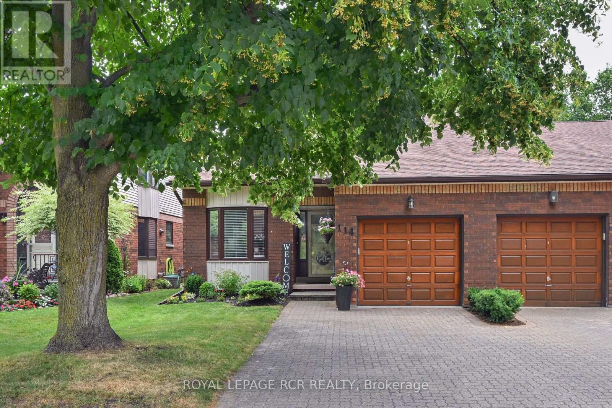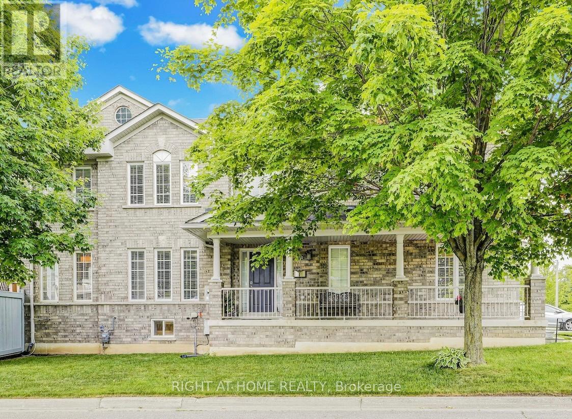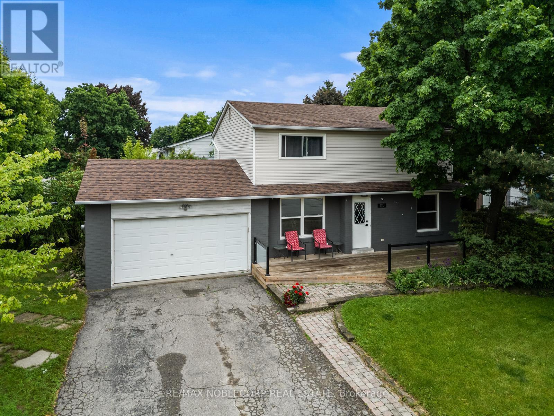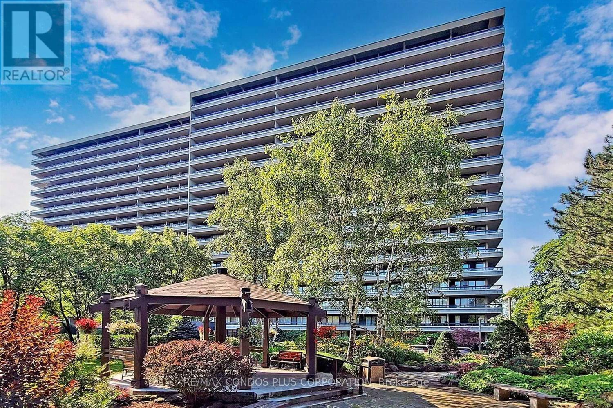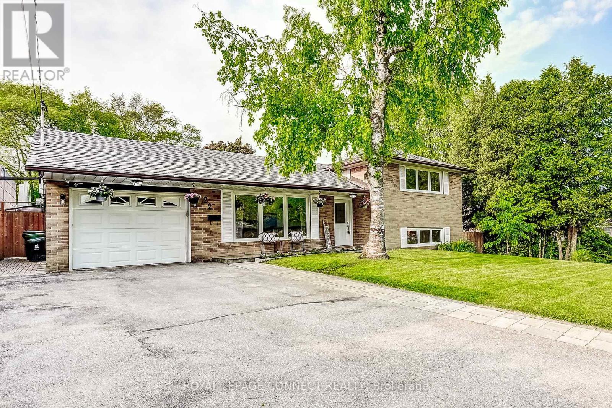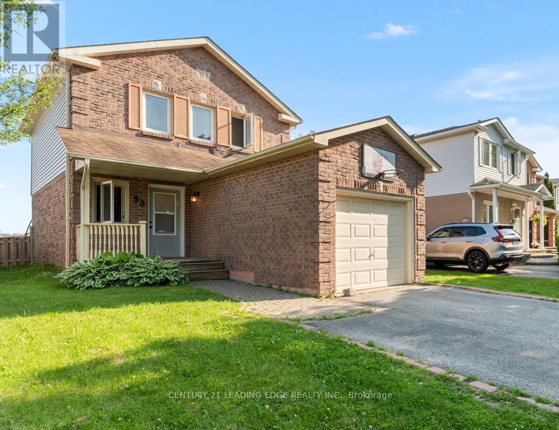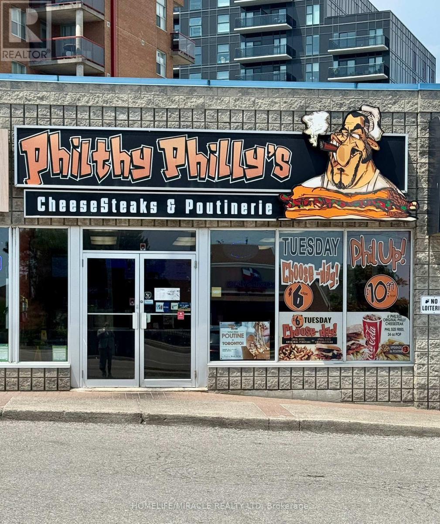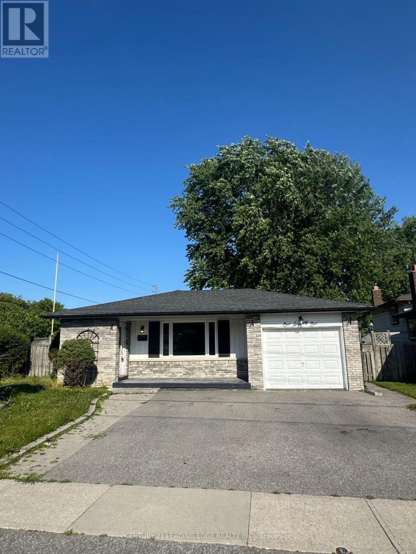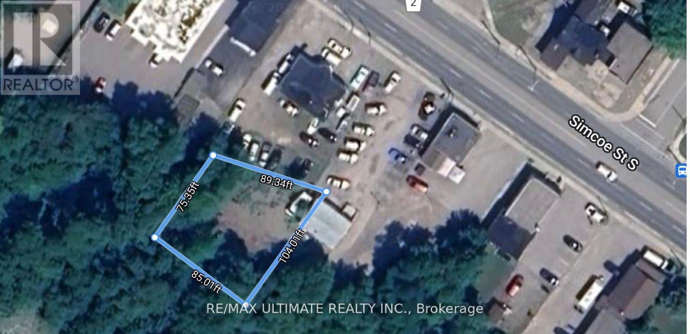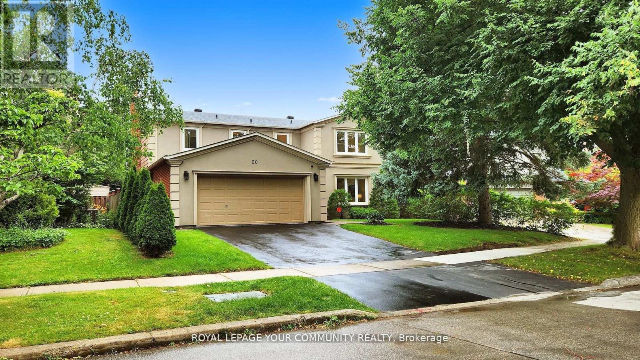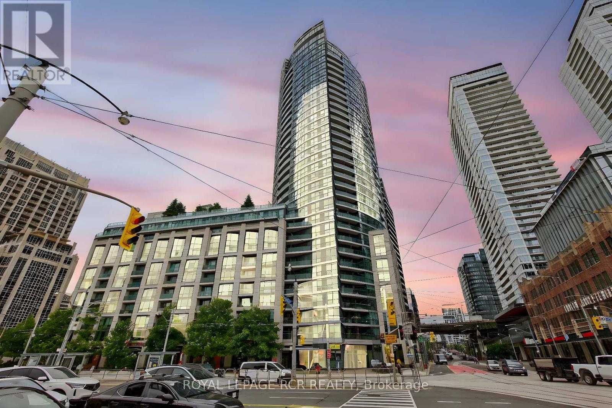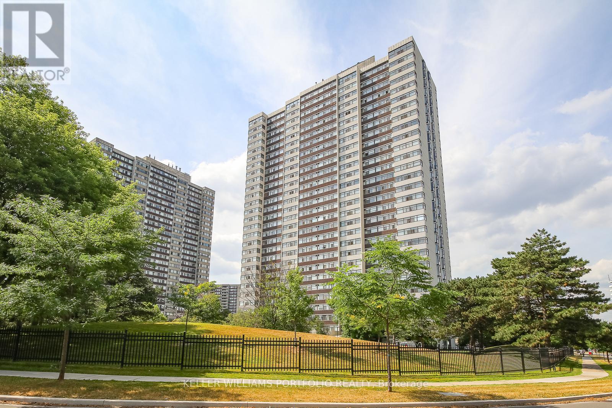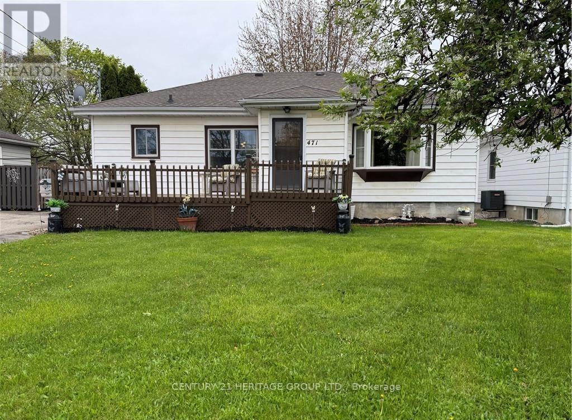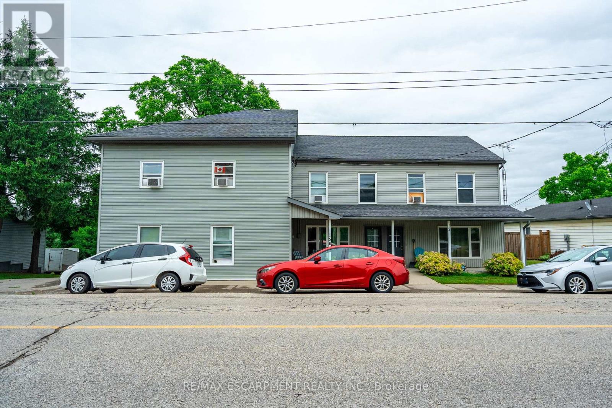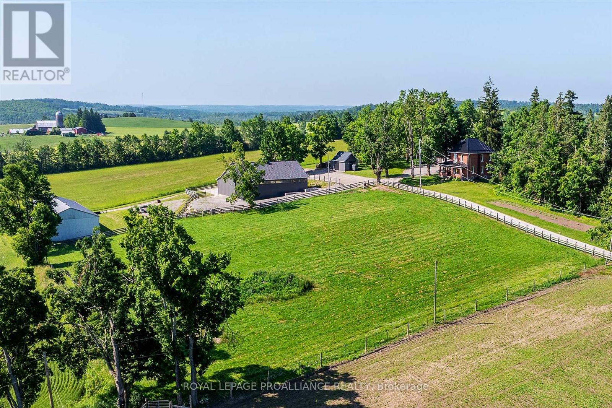(Upper) - 239 Lakeland Crescent
Richmond Hill, Ontario
Gorgeous 2-Bdrm Unit Nested In The Beautiful Oak Ridges Lake Wilcox Area. This Home Is On 2nd Flr Of The Main House & Has Separate Entrance At The Back Part. Two Bright & Spacious Bdrms Facing South With Fantastic Views Of The Lake, A Large Kitchen With New Cabinets And Huge Living/Dining Area. Brand New S/S Washer&Dryer, Dishwasher, Range hood, Stove. Close To Both Yonge&Bayview Amenities & public Transit. Steps To Lake Wilcox, Community Cntr/Gym. (id:53661)
114 Green Briar Road
New Tecumseth, Ontario
Stop the car - welcome home to 114 Green Briar Rd. This wonderful split level home backs onto the golf course and offers a family room with a walk out to an extended, quiet patio area. Inside the large family room will give you lots of space to relax in - or entertain your family or guests. The beautiful primary bedroom offers an updated ensuite and closet with organizers. The guest bedroom is equally as lovely and features a walk out to a deck - perfect for early morning coffee or tea. Nothing to do here - it has all been done for you - new windows, all new window coverings, all new light fixtures throughout, all new flooring top to bottom, renovated kitchen and bathrooms plus a new additional powder room downstairs, fresh paint throughout, new stair runner and lower level carpets - the list is long! Book a tour before its gone! (id:53661)
908 - 185 Deerfield Road
Newmarket, Ontario
Come enjoy living at The Davis Residences in this bright and modern 1 + 1 bedroom condo with two full washrooms. The floor to ceiling windows bring in so much natural light and the unit has laminate or tiled flooring throughout. The modern kitchen has plenty of space for cooking. It boasts stainless steel appliances, undermount sink, quartz counter tops along with an upgraded island. Also enjoy coffee on the open balcony with unobstructed views! This condo building offers a concierge, guest suites, exercise room, media room, playground and a rooftop deck/garden. The location of this building is just steps to transportation, groceries, hospital, dining, shops, Upper Canada Mall and close to the highways. With everything at your finger tips ... Are you ready to move in? (id:53661)
303 - 50 The Boardwalk Way
Markham, Ontario
Freshly painted open concept 2 bedroom/2 bathroom suite with walls of windows showcasing spectacular treed views. This 1251 square foot 'Sunset Ridge' model offers smart mechanical updates (HVAC, HEPA filter, tankless water heater, LED lighting & more!). A refreshed eat in kitchen with: updated countertops, sink, faucet, backsplash, stainless appliances, water purification system, ample counter & cabinet space. Host family & friends in the L-shaped living & dining rooms - showcasing picture windows with custom blinds. Lots of room for a crowd and a walkout to a covered balcony to enjoy rain or shine. The primary bedroom accommodates a "king-sized" suite, featuring treed views, a walk-in closet, a linen closet, & a spacious en-suite bathroom with a walk-in shower & a soaker tub. The 2nd bedroom makes a great home office or den, and easily accommodates a full bedroom suite. It has a double closet, and is just steps from the updated 2nd full bathroom. In-suite laundry room has sleek updated front-loading washer & steam dryer. Swan Lake is the GTA's premiere gated community - meet new friends & neighbours, pack up & travel w peace of mind while enjoying 24 hour gatehouse security, or stay home & enjoy unparalleled amenities including use of the 16,000 square foot Swan Club w indoor pool, gym, billiards, party facilities, bbq terrace, library, or the 3 satellite clubhouses showcasing bocce courts, pickleball courts, tennis courts and three outdoor pools. There is an active social scene of resident-led events to partake in if you choose, and a friendly neighbourhood vibe - take an evening stroll around the pond and stop & chat with neighbours on the way! 1 Locker and 1 parking Included! (id:53661)
1203 - 65 Oneida Crescent
Richmond Hill, Ontario
South-Facing Beauty | Unobstructed Views | Rare Layout Discover this sun-drenched, almost 900 sq ft 2-bedroom, 2-bathroom condo where both bedrooms directly face South, rarely found, that brings in natural light all day long! Perched on a high floor with unobstructed panoramic views (yes, even the CN Tower is in sight!), this unit offers the kind of layout and exposure that rarely comes to market. Step into a spacious, open-concept living area with 9-foot ceilings, sleek laminate flooring throughout, and a stylish kitchen equipped with stainless steel appliances. The highlight? A spectacular 30-foot balcony stretching the full width of the unit is perfect for morning coffee, evening wine, or simply soaking in the skyline. Enjoy a location that truly delivers: steps to transit, top-rated schools, trendy restaurants, shops, and green parks. Plus, you're just minutes from Hwy 7, 404, and 407 for unbeatable connectivity. This well-managed building features visitor parking, guest suites, and more. Includes 1 premium parking spot + 1 locker. A rare layout. All-day sun. Views that inspire. This is the one you've been waiting for. *** some photos are Virtual Staging Photos For Illustration Purpose Only! (id:53661)
105 Linden Lane
Innisfil, Ontario
Perfect place to enjoy your Retirement. In the heart of Sandycove Acres, Ontario's largest retirement community, this spacious Monaco bungalow offers a peaceful lifestyle surrounded by nature, this well-maintained home features two bedrooms, two full bathrooms, and a cozy three-season sunroom. Step outside onto the rear deck, where you'll enjoy privacy with no neighbors behind you, just open space. Sandycove Acres offers an active lifestyle with two outdoor pools, three clubhouses, and over 50 clubs and organizations to explore. Whether you're looking to stay active or relax in nature, this community has it all. Plus, it's just 8 minutes from the popular Friday Harbour Resort, offering even more opportunities for recreation and enjoyment. (id:53661)
108 King William Crescent
Richmond Hill, Ontario
Feels Like a Semi - Better Than a Town! Rare opportunity to own this executive corner unit in the heart of Richmond Hill. Bright, spacious, and meticulously cared for by original owners, this home offers the space and privacy of a detached with the low-maintenance lifestyle you want. Featuring 9-ft ceilings, hardwood floors, and timeless décor. Three bedrooms plus potential, the versatile main floor library can easily be used as a bedroom, perfect for multi-generational living, guests, or added convenience without stairs. Major updates include: roof (2018), HVAC (2021), garage door (2019), all new toilets, and a stunning 2-tier composite deck ideal for outdoor living and entertaining. The professionally finished basement (2025) offers income potential with direct garage access, a separate laundry area, and a rough-in for a kitchen perfect for an in-law suite or future rental. Enjoy a premium corner lot with backyard access from both the garage and side yard, a fully fenced yard, and extra green space for added privacy and curb appeal. Upstairs, the spacious primary bedroom features a 4-piece ensuite, walk-in closet, and rough-in for second-floor laundry. Park 3 vehicles easily and charge your EV in the high-speed EV-ready garage. Unwind on the covered porch overlooking a peaceful parkette. Located in a quiet, family-friendly neighborhood, steps to parks, trails, community centres, shops, restaurants, and Richmond Hill Transit Centre (GO, Viva, and future subway). Easy access to Hwy 407, 404, and Hwy 7. Built by GreenPark, an award-winning builder known for quality and durability. This one-of-a-kind home offers space, style, and location act fast, homes like this don't last! (id:53661)
3 Corbett Crescent
Aurora, Ontario
Beautifully Upgraded Backsplit Featuring A Private Backyard Oasis With An Above-Ground Pool, Large Terrace And Mature Trees. Step inside to a bright foyer with elegant slate flooring and a sliding door closet. Freshly painted walls on the main and upper floor enhance the home's refreshed feel throughout. The upgraded kitchen is equipped with stainless steel appliances including a large side-by-side fridge/freezer, gas stove oven, microwave with conventional oven and dishwasher, along with a tile backsplash, ample cabinetry, and generous counter space. Adjacent to the sunny breakfast area with a custom wood sliding closet for additional storage and a walkout to the side yard. Relax in the spacious family room with new flooring, a cozy fireplace, & a large bay window overlooking the lush front yard. Vaulted ceilings define the combined living and dining area, complete with a brick accent wall fireplace and a walkout to the backyard. Step outside and unwind on the expansive terrace, take a dip in the above-ground pool, or simply enjoy the serenity of the fully fenced yard surrounded by mature trees. Upstairs, youll find 2 expansive bedrooms and a full bathroom. The primary bedroom overlooks the dining area, lit from above by a skylight and offers direct access to the backyard terrace. The 2nd bedroom features a picturesque bay window and an abundance of natural light. Going down to the lower level, you will find a second full bathroom with a freestanding tub, a third bedroom with double doors and a wall-to-wall closet, as well as a separate laundry room with full-size washer/dryer, sink, and a second fridge with ice/water dispenser. This home features a separate walk-up entrance and a long 4-car driveway making it ideal for extended family, guests or future in-law suite potential. Nestled on a quiet crescent and just minutes to parks, schools, trails, shopping, and transit, this move-in-ready home offers comfort, charm, and convenience in a premium Aurora location. (id:53661)
115 William Roe Boulevard
Newmarket, Ontario
Welcome to 115 William Roe Boulevard A Beautifully Renovated Family Home in the Heart of Newmarket!This stunning detached home sits on a premium corner lot in a highly sought-after neighborhood, just steps from Quaker Park and within walking distance to excellent schools. Featuring brand new flooring on the main level and a stylish modern kitchen with granite countertops, stainless steel appliances, and sleek finishes, this home is move-in ready.With 4+1 spacious bedrooms and a freshly renovated main floor 3-piece bathroom with a contemporary stand-up shower, theres plenty of room for the whole family.The fully finished basement offers a complete apartment with a separate entrance, perfect for in-laws or potential rental income. Youll love the brand new flooring, modern kitchen with granite counters, stainless steel appliances, elegant backsplash, custom fireplace wall, and a generously sized bedroom with a walk-in closetplus its own laundry.Enjoy parking for up to five vehicles, with two spaces in the garage and three in the driveway. Just minutes from Fairy Lake and the vibrant shops and restaurants of downtown Newmarket (id:53661)
#1106 - 8111 Yonge Street
Markham, Ontario
Client RemarksSpacious 3-Bedroom Two 2 Bathroom Condo At The Gazebo Prime Yonge Street Location. Welcome To This Beautifully Maintained And Spacious Condo Offering Over 1,400 Square Feet Of Functional Living Space. With Three Generously Sized Bedrooms, This Home Is Ideal For Families, Downsizers, Or First-Time Buyers Seeking Both Comfort And Convenience. The Primary Bedroom Features A Walk-In Closet And Dressing Area, Along With A Private Ensuite, A Separate Dining Area Overlooks The Bright And Inviting Living Room, Creating The Perfect Space For Entertaining. The Eat-In Kitchen Is Ideal For Casual Meals And Everyday Living. Residents Of The Gazebo Enjoy A Full Range Of Amenities Designed To Enhance Daily Life, Including An Indoor Pool, A Fully Equipped Fitness Centre, A Sauna, Tennis And Squash Courts, A Library, A Party Room, And A Billiards Room, A Wordworking Room. This Unit Includes One Underground Parking Spot And One Locker, Providing Additional Convenience And Storage. Condo Fees: Covering Utilities, Internet, And Cable TV, Offering Added Value And Convenience For Residents. Ideally Situated On Yonge Street, The Location Offers Easy Access To Shopping, Parks, And Public Transit. Plus, With The Soon-To-Be-Completed Yonge North Subway Extension Right At Your Doorstep, Commuting Has Never Been More Convenient. The Property Is Also Just Minutes From Highways 407 And 404. Whether You're Looking To Upsize, Downsize, Or Purchase Your First Home, This Property Offers A Practical And Comfortable Lifestyle In A Highly Sought-After Community.Brokerage Remarks (id:53661)
54 Wells Orchard Crescent
King, Ontario
Nestled on a quiet, family-friendly street in the heart of King City, this beautifully upgraded link home combines exceptional living space, contemporary style, and privacy. Offering approximately 2,805 sq. ft. of finished living area, it features 4 spacious bedrooms, a professionally finished basement, and an extra-deep lot complete with a private backyard and large deck ideal for entertaining or relaxation. The main floor showcases 9-foot ceilings, abundant natural light, a cozy gas fireplace, and an upgraded kitchen with granite countertops, premium appliances, and a paneled dishwasher for a sophisticated look. Upstairs, the luxurious primary suite impresses with vaulted ceilings, a walk-in closet, and a stunning 5-piece ensuite. The second level also includes three additional bedrooms, a convenient laundry room, and another full 4-piece bath. The versatile basement offers a spacious rec room, dedicated office, guest/games room, a 4-piece bathroom, and ample storage. Complete with a two-car garage and electric vehicle charger, this home is perfectly situated steps from top-rated schools, parks, shopping, and just minutes to Highway 400 and the King City GO Station, offering both convenience and comfort. (id:53661)
396 Dorchester Street
Newmarket, Ontario
Your Dream Home Awaits! Discover This Spacious 3000+ Sqft 2-Storey Detached House, Situated On A Quiet Street In Sought After Family Neighbourhood! This Beautifully Upgraded 4 +1 Beds, 4 Baths Home Features Welcoming Double Entryway, Bright Grand Foyer W/ Chandeliers, Gleaming Hardwood Floors ,Pot Lights Thru-Out. Formal Living & Dining Room With Lots Of Nature Lights, Massive Open Concept Kitchen W/ Centre Island, Granite Counters S/S Appliances, Custom Cabinetry And Backsplash. Spacious Breakfast Area W/O To Expansive Deck Great For Entertainment. Family Room W/ Fireplace Overlooking Backyard Oasis. Private Office On Main Fl. Double Doors Lead To Impressive Master Room Feat 2 Huge Closets And 5Pc Spa-Style Ensuite, 3 More Generous Sized Bedrooms And Updated 4Pc Bathroom. Professional Finished Basement W/ Spacious Recreational Area and One Bedroom & 3Pc Bath. Tons of Storage Space.5 Minutes Drive To Go Train, 8 Mins To Hwy 404.Close To Schools, Parks, All Amenities! Too Many Features To List. A Must See! (id:53661)
28 Dunloe Road
Richmond Hill, Ontario
The Perfect Home in Bayview Hill ! Beauty, Luxury + On 1 Of The Best Streets In Bayview Hill (Best Loc. On Dunloe). Over 4200 Sq.Ft.+ Prof. Fin: Bsmt, Landscaping, Interlocking Driv e Walking Distance To Bayview Hill Elementary & Close To Richmond Montessori Elementary School, Bayview Second School. Community Centre, Parks, Shopping. Quick Access To Go Train, 404 And Many Local Amenities. Very Quiet Neighborhood, Just Move-In And Enjoy!. (id:53661)
4753 Cherry Street
Whitchurch-Stouffville, Ontario
This is your chance to live on beautiful Cherry st. You are surrounded by nature and protected forest with walking trails bringing peace and tranquility of nature at every turn. This elegant custom designed country home has been updated through out and is decorated in neutral tones and loaded with charm. The landscaped gardens offer beautiful perennial plantings and the quaint stone pathway brings you into the Foyer with vaulted ceilings, new custom tiled floors and custom double doors. The spacious living room offers custom cabinetry for displaying your art, huge garden windows with custom wood California shutters and is combined with the Dining Rm. Newly finished wood floors through out, crown moldings a wood burning fireplace and a a skylight over DR for gatherings with family and friends. An entertainers delight. The Kitchen is recently renovated with new backsplash, new counters, extra large sink and faucet and updated cabinets and is brightened by the overhead skylight and sliding glass door walk-out to a 2 tier deck, shuttered pergola for outdoor entertaining. Double doors lead into the Family Rm with views of the huge private backyard, with built in children's play center for hours of family fun. The yard is fully fenced with lovely garden shed and firepit with loads of private space for your backyard pool. The spacious Master BR has a walk in closet and a 2nd closet with garden doors leading you to to a large balcony for relaxing and sipping an early morning coffee and watching the birds. 2 other spacious bedrooms and a 4 pc bath complete the upper level. Brand new laminate flooring through out the upper level. The basement has a separate entry and is finished with an office, great room with pot lights and above ground windows bringing in lots of light. This basement is large enough to add a 3rd WR, guest Br or even an in law suite with its own entry. Rare opportunity to have your own chickens in your back yard and yet be so close to everything. (id:53661)
3722 - 135 Village Green Square
Toronto, Ontario
High Demand Convenient Location at Kennedy/401 Area, 1 Bedroom 1 Bathroom + 1 Parking On High Floor With Unobstructed Cleared View. Steps to Shopping Malls, Supermarket, TTC, Banks, Restaurants. Amenities Include Recreation Centre, Party Room, Gym, Billiards, Visitor Parking, 24Hr Concierge. (id:53661)
22 Ravine Park Crescent
Toronto, Ontario
Welcome to this charming 3+1 bedroom side-split home nestled in the heart of West Rouge, one of Toronto's most sought-after family-friendly communities. Set on a beautiful 60x100 ft lot, this home offers a spacious private backyard and oversized deck, perfect for entertaining, relaxing, or letting the kids play freely. An oversized backyard shed adds excellent storage for tools, or seasonal items keeping everything organized and out of sight. The outdoor space truly extends your living area and offers endless potential. Inside, you'll find a bright, functional layout featuring beautiful hardwood flooring and a large living room filled with natural light. The updated custom kitchen offers modern finishes and ample storage, ideal for both everyday living and entertaining. The lower-level recreational space adds versatility as a second living space, home office, or gym. This home also includes an attached garage, large driveway perfect for multiple cars or oversized vehicles, updated roof and windows, offering comfort, style, and peace of mind. True pride of homeownership is clear when you tour this very well cared for home, every space has been thoughtfully maintained. Located just steps from highly rated schools, a local shopping plaza, scenic parks, hiking trails, West Rouge and Port Union Community Centre's, and the beautiful Port Union Waterfront. With easy access to tennis courts, basketball courts, skate parks, the GO Train, and the Toronto Zoo, there's something for everyone nearby. Commuters will love the quick access to the 401, GO Train and TTC routes, making travel around the city a breeze. This is more than just a home, this is a lifestyle. Discover the charm of West Rouge and the warmth of a neighbourhood where families grow, neighbours connect, and lasting memories are made. Home inspection available. (id:53661)
2706 - 70 Town Centre Court
Toronto, Ontario
You Are Steps Away From Grocery Stores, Banks, Schools, Ttc, Highway 401, Scarborough Town Center Which Itself Is One Of The Biggest Malls In Gta. The Building Offers 24 By 7 Security And Concierge Services, Media Room, Party Room ,From Balcony You Can Get Great Cn Tower View And Many Other Amenities Which Ensures Complete Convenience. (id:53661)
Bsmt - 1 Trenton Avenue
Toronto, Ontario
Renovated basement in a detached home in the heart of East York. Includes private ensuite laundry and a separate side entrance. Good ceiling height in the basement with laminate flooring throughout. Walking distance to pharmacy, schools, church, Stan Wadlow Park, arena, and outdoor pool. Free street parking available out front. (id:53661)
55 Turnberry Crescent
Clarington, Ontario
Nestled in one of Durham Region's most family-friendly communities, this beautifully maintained 3+1 bedroom home offers over 1,700 sq ft of inviting living space - thoughtfully designed with budding families and first-time buyers in mind. Step inside to a bright, open-concept main floor that's ideal for everyday living and entertaining. The rich hand-scraped oak hardwood flooring adds a touch of warmth and character throughout the home. The spacious living and dining areas flow effortlessly into a well-appointed kitchen, making family time and hosting a breeze. Upstairs, you'll find three generous bedrooms, perfect for kids, guests, or a home office. The fully finished basement adds even more versatility with an extra bedroom and rec space ideal for a playroom, media lounge, or a private space for visiting family. Outside, the huge backyard offers room to roam, play, and relax your future garden, trampoline, or summer BBQ haven awaits! Whether you're growing your family or planting roots for the first time, this home gives you the space and lifestyle you've been dreaming of. Located in what many call the best place in Durham to raise children, you'll enjoy safe streets, caring neighbours, and easy access to schools, parks, shopping, and commuter routes. Don't miss your chance to make memories in a home that grows with you. Upgrades: furnace 2020, AC 2020, Dishwasher 2020, Fence 2020, Vinyl siding 2019, Washer/ Dryer 2024. ** This is a linked property.** (id:53661)
#4 - 726 Kingston Road
Pickering, Ontario
Well-established, high-performing "Philthy Philly's" franchise located in a prestigious, high-traffic area. This fully operational, turnkey business offers strong profitability, a loyal customer base, and consistently high sales volume, all supported by low operating costs and a flat, low royalty structure. The modern restaurant features ample seating, great visibility, and plenty of parking. Popular menu items include Philly Cheesesteaks, Philthy Poutines, Pulled Pork Sandwiches, and Fresh Salads-prepared fresh with premium ingredients. Ideal for families, newcomers, or investors, the business is easy to run, full training and ongoing support from head office. This is a golden opportunity to own a brand with serious cash flow and endless growth potential. Act now-prime locations, won't last long!! (id:53661)
171 Phillip Murray Avenue
Oshawa, Ontario
Welcome to this Versatile 4 Level Backsplit Situated on a Massive Corner Lot. Perfect For Multi-Generational Living Or Investment Opportunities w Ample Driveway and Garage Space. Enjoy a Functional Open Concept Floorplan Featuring Chef's Kitchen equipped with Stainless Steel Appliances. Tons of Natural Light throughout Main Floor w Combined Living and Dining Room and 3 Spacious Bedrooms. Live Up/Down And Cut Mortgage In Half w Separate Entrance To Basement Apartment which is Perfect for In-Laws or Additional Rental Income. Rare 2 Bedroom Multi-Level Lower Suite offers an Oversized Kitchen and Living Space w Huge Above Ground Windows. Enjoy your Private Fenced Backyard sitting on 100ft Deep Corner Lot. Take Advantage of this Ideal Location Just Minutes To Lake Ontario, Parks, Schools, Highway 401 And Oshawa Go Station. With No Rental Items, This Home is a Must See! Book your Showing Today! (id:53661)
0 Simcoe Street S
Oshawa, Ontario
Vacant Land For Sale In An Up & Coming Area Of Oshawa. The Property Is approximately .180 acres and directly behind 796 Simcoe St S. Non-Conforming Use, Official Plan Designated - Natural Heritage System, Land Locked, Official Plan Designated - Commercial. Open Space Currently Vacant. Was Previously Leased & Used As A Parking Lot. Property Being Sold "As Is, Where Is" Purchaser Responsible To Do Their Own Due Diligence. You Cannot Build On This Lot. No Street Access. When Entire Area Is Re-Developed, This Parcel Will Be Needed To Maximize Whatever Is Being Built. (id:53661)
503 - 761 Bay Street
Toronto, Ontario
Great Location. 1 Br Plus den Condo With 2 Washrooms. Amazing Amenities, Walking Distance to U Of T, Ryerson, Subway, Hospitals. Beautiful Sun Ilise East View with Open Balcony. Direct Underground Access to Subway Station. (id:53661)
5401 - 88 Harbour Street
Toronto, Ontario
Luxurious High Floor l Br Open Concept Unit With Balcony. Spectacular View Of The Lake And The City. Top Notch Amenities. Direct Access To Underground P.A.T.H Connecting To Downtown Core, Financial District, Union Station, Rogers Centre, CN Tower And Many More Landmarks. Quick & Convenient Access To Gardner Expressway & Dvp. Very Desirable Location. (id:53661)
3509 - 397 Front Street W
Toronto, Ontario
WOW That View! Welcome to this stunning 1+1 bedroom, 1 bathroom condo in the heart of downtown, complete with parking and a locker. From the moment you walk in, prepare to be captivated by uninterrupted skyline views that truly come alive at night! Inside, you'll find a bright and open-concept layout, featuring a kitchen that seamlessly flows into the living area perfect for both everyday living and entertaining. The large den offers the flexibility to work from home or use as a guest bedroom. Located just steps from the Rogers Centre, minutes to the Financial District, and within walking distance of Toronto's top restaurants, entertainment venues, and attractions, this is downtown living at its best. Feel the pulse of the city from your peaceful retreat in the sky. Also take full advantage of Club Vista - standout amenities across two floors. Enjoy a pool, hot tub, gym, sauna even a basketball court, and spa. Host in style with BBQ terraces, lush outdoor spaces, and a full party room with kitchen and bar. Free fitness classes, guest suites, and sleek lounge areas make this more than just a gym it's a lifestyle. (id:53661)
1 - 156 Dovercourt Road
Toronto, Ontario
Stunning Large 2 Bedroom + 2 Full Bathrooms In The Heart Of Queen West. Over 1000 Sq Ft W/ Heated Concrete Floors To Keep Warm In The Winter And Cool In The Summer. Large Windows Throughout, 8 Ft Ceilings. Primary Bedroom W/ Ensuite Bathroom. Mins To Restaurants, Shops, Ossington Strip, West Queen West, Dundas West. Street Parking Permit Available. Separately Metered For Gas And Hydro. Unit Can Be Furnished. (id:53661)
20 Elkpath Avenue
Toronto, Ontario
Nested In One Of The Most Sought After Locations In York Mills Area, Bright and Spacious 4Bdrms /2-Storey detached house w/Finished basement & 2 car garages, 2,519sf +1,323sf Bsmt as per Mpac, Fresh painted (2024), New appliance (2024), New light fixtures (2024), New bathroom Mirrors (2024), charming yard view with flawless upkeep, Step into the esteemed neighborhood of Bayview & Yorkmills! Easy access to top-rated schools, Bayview village, parks & gourmet dining. **EXTRAS** S/S Brand new Fridge (2024) , Brand new Stove (2024), Brand new built in dishwasher (2024), Brand new range hood (2024), Brand new dryer (2024) and washer, New light fixtures (2024), Bathroom new mirrors (2024), Fireplace (As is) (id:53661)
1109 - 5793 Yonge Street
Toronto, Ontario
Stunning Large and Sunny Spectacular Corner Suite in Luxurious "Menkes" Building n Prime North York Location! 2 Large Split Bedrooms + Den (Separate Room with Large Picture Window & Door -Could Be a 3rd Bedroom)! 2 Bathrooms, Modern upgraded Kitchen with Granite Counter & Breakfast Bar! Spacious Living-Dining Room with Walk-Out to a Large Balcony! Upgraded Floor. Unobstructed Magnificent View! 1 Parking. 1 Locker. Luxury Building with All Modern Upgraded Amenities: Indoor Pool, Sauna, Gym, Meeting, Study, Media and Party Rooms! 24Hrs Concierge, Security System! (id:53661)
310 - 600 Fleet Street
Toronto, Ontario
Efficiently designed 417 sq ft studio with separate den and north-facing Juliette balcony in high-demand waterfront Malibu Condos. Bright open-concept layout with ensuite laundry and modern finishes. Full access to top-tier amenities: indoor pool, rooftop terrace, gym, party room, visitor parking, and 24-hour concierge service for added convenience and security. TTC at your doorstep and steps to Loblaws, Shoppers Drug Mart, Starbucks, waterfront trails, Billy Bishop Airport, and more. Easy access to Gardiner & DVP. Perfect for first-time buyers, investors, or those seeking an unbeatable downtown lifestyle. (id:53661)
4006 - 386 Yonge Street
Toronto, Ontario
Spacious And Bright 1 Bed with Locker @ Aura at College Park. 518sf as Per Plan, Floor-To-Ceiling Windows, Open Concept, Modern Kitchen With Granite Countertop. Amenities Include Outdoor Terrace with BBQs, Party Room, Cyber-Lounge, Billiards Room, Guest Suites, 24Hr Security. Direct Access To TTC Subway. Walk Score 100 - Steps/Mins To Planet Fitness, Starbucks, Farm Boy, Rexall, LCBO, Banks, Restaurants, Bars, Shopping, Entertainment, Eaton Centre, Vibrant Yonge St, Hospitals, Everything. Walk to U of T, TMU (Ryerson), Bay St Financial District, Hospitals, More. (id:53661)
318 - 35 Tubman Avenue
Toronto, Ontario
Luxury Condo Located In Dt East; Fully Furnished; Functional Layout; Bright South Facing With 10'' Height Ceiling; Open Concept Kitchen With Brand New Stainless Steel Appliances; Large Bedroom; 24 Hr Street Car Right At The Door; Convenient Location Close To Shops, Restaurants, School, Recreation Center, Ttc& High Way (id:53661)
706 - 1001 Bay Street
Toronto, Ontario
Renovated 1 Bedroom + Den (Den Partition Has Been Removed To Create One Big Open Space).Prime Location In The Heart Of Toronto Close To Subway, Hospitals, Financial District, Trendy Yorkville Shops And Restaurants. 5 Star Amenities With Gym, Indoor Pool & Hot Tub, Basketball, Squash, Party Room, Guest Suites, 24Hr Concierge & Visitor Parking. Overlooks Quiet Courtyard. Parking Available In The Building. Gorgeous Suite. No Smoking ,No Pet. Internet Included. Ideal For Professionals. Long Lease Welcomed. (id:53661)
2601 - 9 Bogert Avenue
Toronto, Ontario
Location!Fully Furnished(Cloud Be removed if needed).Yonge & Sheppard, Direct Underground Access To Subway *Bright & Spacious, East Facing Unit With Balcony *One Bedroom + Den (Can Be Used As Second Bedroom) With Two Bathrooms *One Parking included.Integrated Built-In Appliances, Modern European Style Kitchen *Close To All Amenities, Shopping, Supermarket & Highway 401. The Photos of Furniture are for reference only. (id:53661)
610 - 2000 Bathurst Street
Toronto, Ontario
Welcome to 2000 Bathurst Street, a beautiful new rental building in the desirable Cedarvale-Forest Hill neighbourhood. Condo like living, be the first to lease and live in this fantastic unit. The suite is bright with lots of windows, brand new appliances including a dishwasher, ensuite laundry, central air conditioning, porcelain counter tops, wide planked engineered hardwood floors, high ceilings (approx. 9ft), large terrace overlooking residential homes. Located in one of the city's best school districts. Easy access to TTC (new LRT line), Starbucks, Tim Horton's, many restaurants, Shoppers, Rexall, groceries, parks, belt line trail, etc. All within walking distance. Perfectly located in central Toronto! The building has an onsite superintendent, an additional laundry facility (pay per use) good for larger items, visitors parking and two large bike storage rooms. Please speak to LA re. Parking and Locker. (id:53661)
207 Searle Avenue
Toronto, Ontario
Discover pure sophistication at 207 Searle Ave, an approx. 1365 sqft above-ground masterpiece on an expansive 52' x 115' lot. Step through a custom-engineered front door, a statement of security and exquisite taste, into a home full of elegance. The open-concept main floor boasts gleaming rich hardwood floors and abundant natural light through custom plantation shutters. The gourmet kitchen features stainless steel appliances, premium custom cabinetry, pristine white quartz countertops, and large-format porcelain tile flooring. The spacious main floor bedrooms offer comfort and style. The primary suite is a true sanctuary, featuring a 3pc ensuite with a luxurious rainfall shower head, heated floors and a double closet. A secondary bedroom provides private access to an outdoor balcony, your serene retreat. The third bedroom, equally bright and well-appointed, offers versatile space. Additional spa-like bathrooms boast custom vanities, premium stone counters, heated floors and elegant designer tiling. The fully finished lower level features a private separate entrance and is incredibly versatile for family or potential rental income. Outside, your private oasis awaits. A multi-level composite deck and a landscaped patio with elegant pavers provide ample space for entertaining. Relax under the charming wooden gazebo in the private, treed backyard. Every detail in this home, from its high-quality finishes to the thoughtful layout, speaks to uncompromising detail. Your sophisticated Toronto lifestyle begins here. Close proximity to parks, schools (William Lyon Mackenzie & CHAT), shopping malls (Yorkdale), places of worship, stores and more! (id:53661)
205 - 355 Bedford Park
Toronto, Ontario
Avenue/Park At Corner Of Bedford Park/Avenue Rd. Beautiful 7 Storey Condo Building, 36 Residence With Best Finishes Throughout. 9 Ft. Ceilings, Upgraded Kitchen With Large Island. B/I Fridge, 2 Beautiful Bedroom With Walk In Suites. Wonderful Amenities Included Exercising Room, Yoga Studio, Screening Room, Private Entertaining Area, Concierge, Party Meeting Room & Visitor Parking. Lobby/Entrance Off Bedford Park Avenue. (id:53661)
702 - 100 Antibes Drive
Toronto, Ontario
Bright And Spacious Corner Unit With Unobstructed Panoramic Views Of The City. The Unit Offers 3 Bedrooms, 2 Full Bathrooms And Large Living Space For Family. Ensuite Laundry, Plenty Of Storage And Well Managed Building With All Great Amenities (Rec Room, Sauna, Gym, Visitor Parking). Superb Location - Steps To Ttc, Walking Distance To Community Centre, Schools, Parks, Shopping And Place Of Worship. On Site Car Wash For Residents. Unbeatable Location.2 Parking Spots (1 Deeded/1 Exclusive) Both Across From Elevator. Sabbath Elevator, Close To Antibes Community Ctr. (id:53661)
1802 - 51 East Liberty Street
Toronto, Ontario
Tenant moved..Unit JUST PAINTED and professionally cleaned..Immediate Aug 1st..Large Unit & Bright..665-sf+85ft Balcony ..9ft ceiling 1+1 with underground Parking+locker..Upscale "Liberty Village" Condo lifestyle O/L Lake Ontario..Grand Lobby w/ 4-Elevators..Range of Amenities incld outdoor pool & hot tub,fitness center,GYM & yoga room, steam room,aqua massage..Party room w/Kitchen..Guest suite..24hrs Concierge..Rooftop terrace for BBQ..Spacious Unit Walkout Balcony Overlook Ontario Lake..Bar style Kitchen with Granite Countertop and Stainless Steels Appliances..Ample Visitor Parkings..Very Well maintained Quiet bldg..Steps to Shops,Banking,grocery,dining,CNE,King St. Minute to Ontario Place,Hospital,QEW,Lakeshore,Theater, business district,Yonge St..EZ access to all public transit. Alive with Younge spirit withTheatre, Symphony around..Management at site.. (id:53661)
3901 Mitchell Cres Crescent
Fort Erie, Ontario
Welcome to 3901 Mitchell Cres. END UNIT LOT !!!! Stunning 2-storey semi-detached home by Rinaldi Homes, offering 2,361 sq. ft., 3 beds, 3 baths, and a bright open-concept layout with 9-ft ceilings. Features include a chefs kitchen with quartz island, walk-in pantry, and new appliances, plus a spacious living/dining area and a stylish 2-pc bath. Upstairs, enjoy a large primary bedroom with a walk-in closet and luxurious 5-piece ensuite, plus two additional bedrooms with a shared Jack-and-Jill bathroom and second-floor laundry. Exterior features include a covered front porch with aluminum railings and tempered glass, partially fenced backyard, double-car garage, and parking for 4+ vehicles. The unfinished basement offers great potential for future customization or income suite. Located just off the QEW, minutes to the U.S. border, Niagara Falls, Costco, Walmart, and more. Move-in ready and built by an award-winning builder dont miss out! (id:53661)
471 Geneva Street
St. Catharines, Ontario
This incredible solid bungalow on a great sized lot (60 x 125) with fenced-in yard for pets & children to enjoy is located in the practical and sought after north St Catharine's! Close to all amenities including schools, public transit, dining, shopping and easy QEW access! The front and back yards both feature large decks. This great bungalow offers well maintained original hardwood flooring, 3 main floor bedrooms (1 bedroom with access to the backyard deck), bright LED lighting throughout, a 4 piece bathroom, a bright kitchen with two windows (with recent new fridge and dishwasher) A bright spacious living room off the front door offers a large bay window that fills the space with natural light. Most of the windows(except 2) have been replaced. The expansive large, beautiful backyard is perfect for summer BBQs, gardening or simply relaxing in the backyard there are also 2large sheds (12x18). The lower level is partially finished with laundry room. There is a separate side entrance to the spacious basement making the space suitable for generational accommodations (in-law suite) or for home gym, play room or game and movie nights! Don't miss out on the opportunity to make this great bungalow your new home! (id:53661)
37 Culotta Drive
Hamilton, Ontario
Storybook charm meets modern family living! This 5-bedroom, 3.5-bathroom home in the heart of Waterdown offers picture-perfect curb appeal, a covered porch that invites you to sit & stay awhile, and beautifully landscaped gardens with mature trees & vibrant flower beds. The spacious backyard includes multiple seating areas, ideal for entertaining or relaxing. Inside, the gourmet kitchen won't disappoint the home chef with gas stove, prep sink, bar fridge, and a 7+ foot island. Enjoy the bright front living room and cozy family room with fireplace and views of the beautiful backyard. Upstairs features a large Primary Suite, three additional bedrooms, and a bright laundry room. The lower level, with separate entrance, great room, kitchen, laundry, full bath and 5th bedroom, is perfect for in-laws or multigenerational living. Tucked on a quiet crescent-style drive in a child-friendly, walkable neighborhood, you're just steps from parks, trails, and everyday amenities. Minutes to Aldershot Go, Hwy 6, 403 & QEW. This is the perfect place to plant roots and truly feel at home! (id:53661)
129 Hazelglen Drive
Kitchener, Ontario
Welcome to 129 Hazelglen Drive, a charming solid-brick bungalow tucked into a peaceful, tree-lined neighborhood in Kitchener. This spacious and sun-filled 3-bedroom house offers a warm and modern living space with its own private entrance. Inside, you will love the open-concept layout featuring large windows that flood the space with natural light. The updated kitchen comes equipped with full-sized appliances and ample cabinetry ideal for everyday living and entertaining. Each of the three bedrooms is generously sized with plenty of closet storage, and the stylish 4-piece bathroom adds both comfort and convenience. Enjoy the perks of in-unit laundry no need to share and driveway parking two vehicles. Located close to public transit, schools, shopping, dining, and green spaces, this home offers the perfect blend of lifestyle, location, and livability. (id:53661)
907 - 741 King Street W
Kitchener, Ontario
Modern one-bedroom suite in the sought-after Bright Building, located in the heart of downtownKitchener. This bright, open-concept unit features floor-to-ceiling windows with city views, a sleek European-style kitchen with built-in appliances and marble countertops, and a spacious bedroom with a contemporary bathroom.Includes one underground parking space and one Locker. Building amenities include a stylish resident lounge.Steps to cafés, restaurants, shops, transit, and all that downtown has to offer. A perfect blend of modern living and urban convenience. (id:53661)
85 - 61 Soho Street
Hamilton, Ontario
Introducing an exquisite, newly constructed freehold townhome by Losani Homes, ideally situated on a private road within the desirable Central Park neighborhood. This contemporary residence offers easy access for commuters, just moments away from the Upper Red Hill Valley Parkway. As you enter, you are greeted by a bright and spacious foyer on the main floor. Ascend to the second level, where an open-concept living and dining area awaits, featuring expansive windows that fill the space with natural light. Enjoy the stylish vinyl flooring and step out onto the generous balcony for a breath of fresh air. The gourmet kitchen boasts elegant quartz countertops, custom cabinetry, and sleek stainless steel appliances. This level also offers a convenient 2-piece bathroom and full laundry room. On the third floor, you will find a luxurious master bedroom complete with an ensuite bathroom, in addition to two more well-appointed bedrooms and a full 4-piece bathroom. Nestled in a charming neighborhood, this home is in close proximity to the 190-acre Eramosa Karst Conservation Area, which offers picturesque trails, caves, and beautiful views of the community pond. Experience the convenience of nearby dining, public transit, shopping, walking trails, parks, a mosque, and a movie theatre. Don't miss the opportunity to see this stunning home! Immerse yourself in the best of modern living. (id:53661)
1169 Inglis Road
Alnwick/haldimand, Ontario
Perched atop a private hill, this stunning board-and-batten retreat is your front-row seat to breathtaking sunsets. Nestled on 9 acres of lush, wooded grounds, this two-story home is a nature lovers dream complete with winding walking trails, and vibrant seasonal gardens. Designed to evoke an English country home, with 4 spacious bedrooms and 3.5 bathrooms, along with expansive principal rooms that frame the valley and distant rolling hills. The heart of the home is a chefs kitchen designed for effortless entertaining. Whether you're hosting lively gatherings or seeking a peaceful escape, this home delivers. Enjoy summer alfresco dining with panoramic views, lounge by the pool, or explore the serene outdoors. The finished basement and versatile second-story bonus room offer endless possibilities - think home office, games room, gym, or studio. (id:53661)
40 Kingsway
Welland, Ontario
Welcome to 40 Kingsway, where the charm of country living meets unbeatable convenience! Nestled on a 1.77-acre lot in the peaceful neighborhood of Dain City, this one-of-a-kind property sits directly across from the historic Welland Canal, offering breathtaking sunsets over the water and unforgettable sunrises in your own backyard. Enjoy your morning coffee in the greenhouse (with electricity) or explore the private wooded area with its own camping spot, a rare feature for those who love the outdoors. The wetlands behind offer serene natural views and added future potential, especially with Bill 23 now in effect. Inside, you'll find a beautifully laid-out 2+2 bedroom, 3 bathroom home with soaring 10' ceilings in the open-concept kitchen, living, and dining area. A separate in-law suite above the garage features its own entrance and a private oversized balcony overlooking the lush backyard perfect for multi-generational living or guests. Just minutes from city amenities but surrounded by nature, 40 Kingsway offers privacy, investment potential, and endless scenic beauty. This is more than a home, its an opportunity. Book your private showing today! **Buyer to conduct their own due diligence regarding Bill 23 any future development or investment opportunities.** (id:53661)
154-156 Freelton Road
Hamilton, Ontario
Introducing this incredible investment opportunity! Over 7% cap rate! Located in the quaint town of Freelton, right across from a municipal park. This amazing location is just 14 minutes to downtown Waterdown, 8 minutes to the 401, and 25 minutes to Cambridge. Get your hands on this 1/2 property with 2 residential buildings on it. The upper building consists of 4 two-bedroom apartments with forced air heating & air conditioning. The lower building consists of 2 two-bedroom apartments and 2 one-bedroom apartments with forced air heating. A large garage/shop that is approximately 1,400 square feet can provide additional revenue or keep as personal storage for your toys. Additional income/offset with solar panel contract. Tenant parking for over 10 cars. Onsite coin operated laundry for added convenience. Literally an investors dream property. Nothing to do but collect the rent! Great tenants! Gems like these don't come around often. RSA (id:53661)
831 Bland Line
Cavan Monaghan, Ontario
Country paradise awaits! A breathtaking property, the original Bland farm offers the ultimate in privacy & serenity set among the rolling hills of Cavan. This pristine 95+ acre farm provides everything needed for a working farm with 4 out buildings, all with dedicated Generlink connected electrical panels. Built in 2016, the insulated 51x29 detached garage has a finished interior & loft. Built in 2019 the 56X46 loafing equipment barn is ready for calving with 4 sections & 2 shared water bowls, well report indicates 8GPM. The 96x40 barn is ideal for hay & equipment. Built in 2015 the 30x16 utility building is used for convenient wood storage next to the wood fired boiler system & also includes a 2 compartment chicken coup. A cabin in the woods has a verandah & creek amenity. Fully remodeled in 2012, the 2,150sq ft century brick home is crisp & up to date, presenting picturesque mile long views from every window. A spacious attic provides potential for additional living space. The 40 workable acres of Otonabee Loam grossed $80k on a 2024 yield of 103 bushels of wheat per acre. Soy bean yield in 2022 was 41-52 bushels per acre. Nestled amidst fertile fields, meadows & mature maple trees ready for tapping, Jackson Creek traverses the property & ideal for fly fishing. Investing in a farm can provide a rewarding, enjoyable rural lifestyle. Some benefits of part-time farming: supplemental income, tax benefits on purchases, incentives & deductions, diversified business opportunities like agritourism, event hosting, or selling locally. A farm can provide well-being from a fulfilling self-sufficient lifestyle with community & family connection. Enjoy fresh air & a peaceful, scenic environment at this delightful sanctuary strategically located on a quiet municipal road, 15km to PRHC, 11km north of Hwy 115 & only 20 min to Hwy 407 ensuring effortless commutes to the GTA. Cham Shan Buddhist Temple & the recreational Kawartha Lakes region are nearby. (id:53661)


