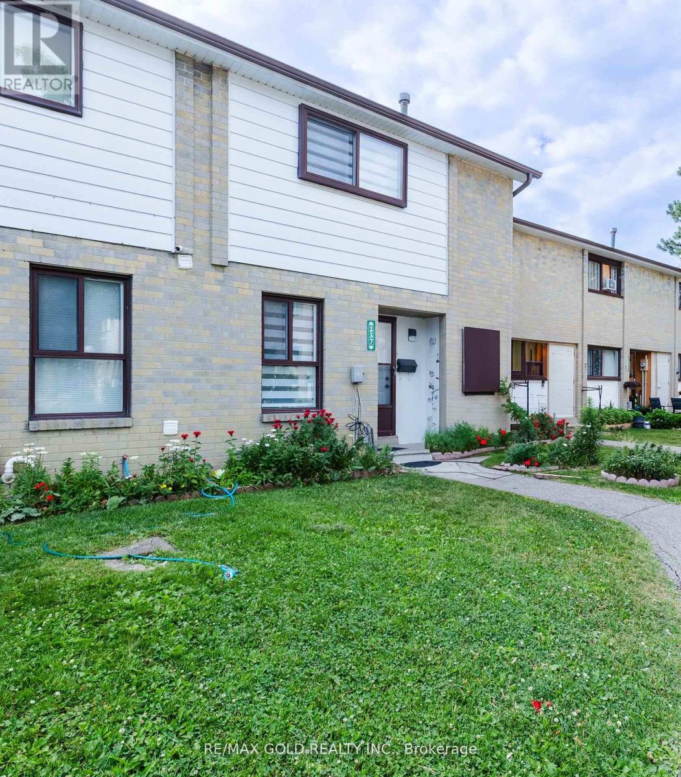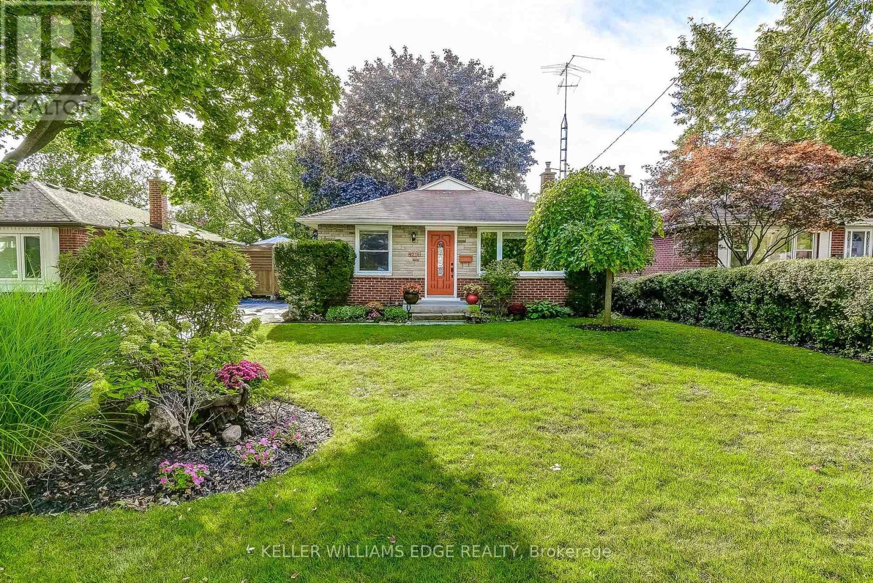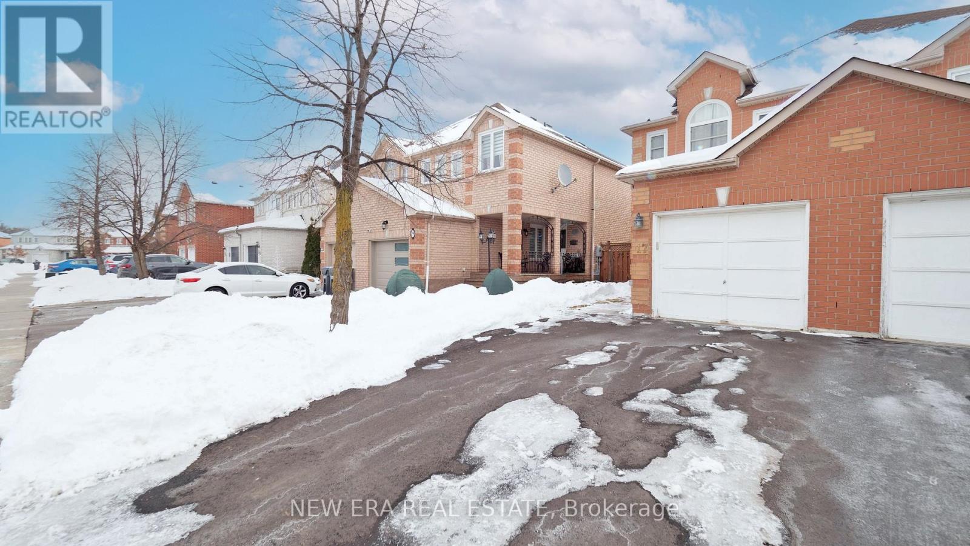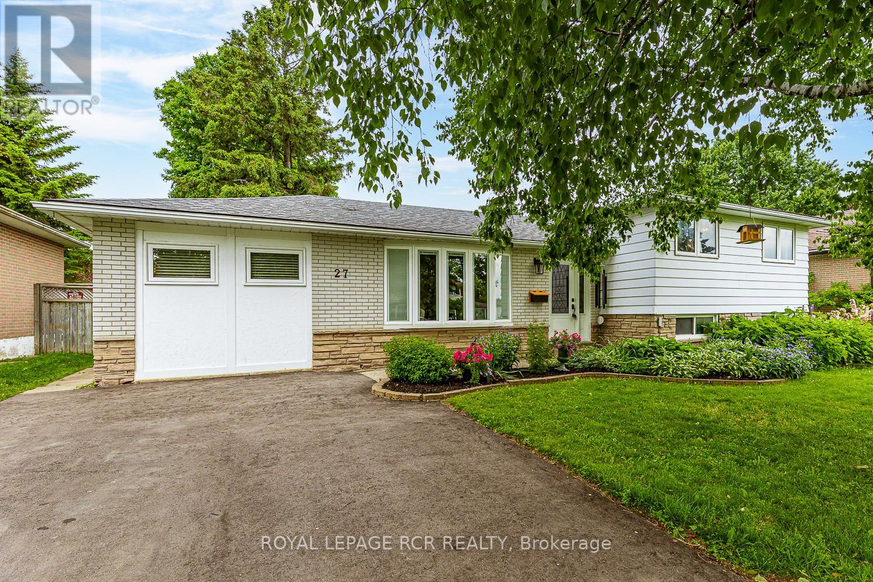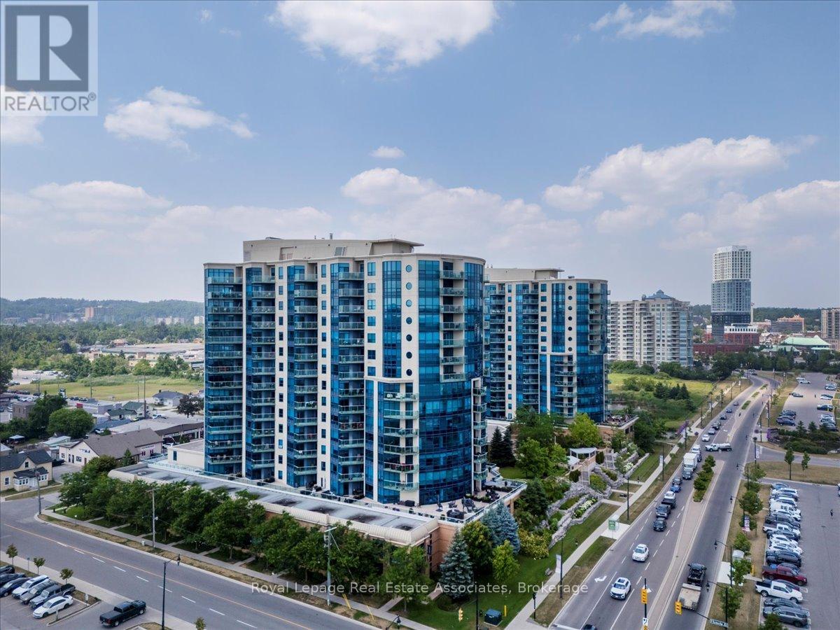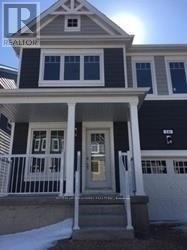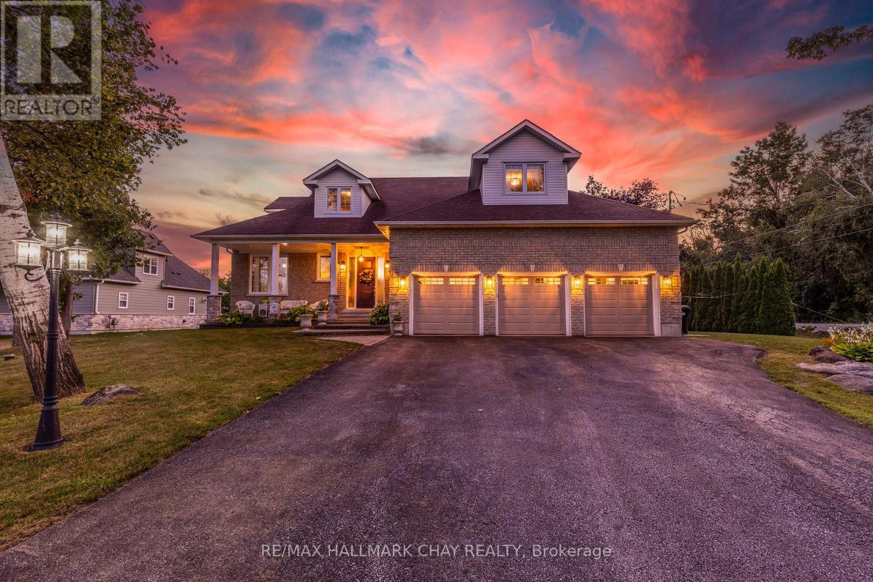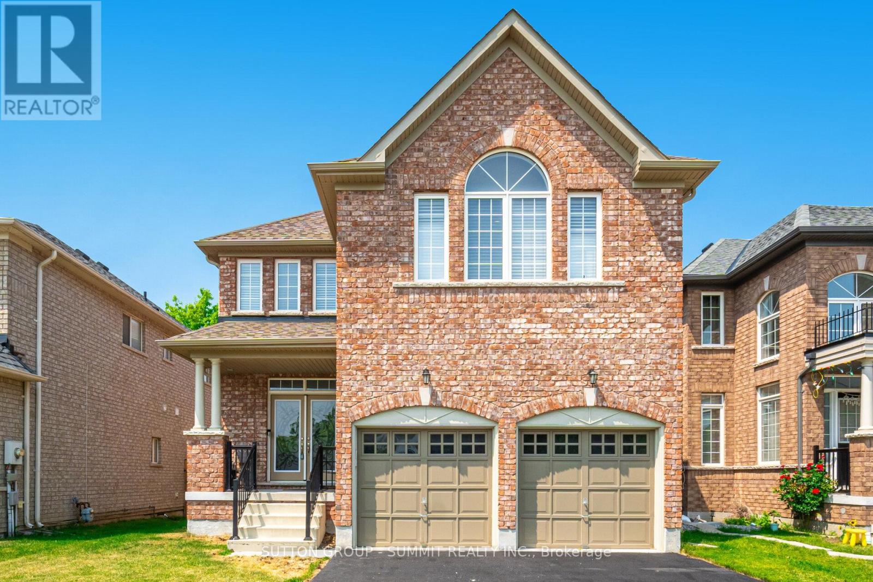337 Fleetwood Crescent
Brampton, Ontario
Discover your dream home in Brampton's highly sought-area! This delightful 3-bedroom, 2- bathroom townhome offers comfortable living with an unbeatable location. Step inside to a bright interior, perfect for family life. This beautifully kept townhouse features a finished basement ideal for a home office, recreation room, or guest space. Enjoy laminate flooring throughout the main, second, and basement levels, offering both style and durability. The bright eat-in kitchen overlooks a serene park and school, making it perfect for families. Step into a fully fenced backyard, ideal for outdoor relaxation and entertaining. Located in a highly convenient area, just minutes from the library, Bramalea City Centre, and public transit. This home is an excellent choice for first-time buyers or anyone seeking a comfortable, move-in ready home in a well-connected neighborhood. A/C -2024 Minutes to BRAMALEA GO station , BRAMALEA CITY CENTRE , CHINGUGAUSY PARK and LIBRARY. (id:53661)
7267 Windbreak Court
Mississauga, Ontario
Stunning 3+1 Bedroom Detached Home in a Prime Neighbourhood! This beautifully maintained home features a welcoming foyer with elegant wainscoting, a stylish staircase & a convenient powder room. Spacious living/dining area with crown moulding & a stone feature wall. The modern kitchen & breakfast area boast quartz counters, crown moulding & stainless steel appliances. Upstairs offers 3 generous bedrooms with hardwood floors. The primary includes a walk-in closet & 2-pc ensuite. The finished basement with a seperate entrance includes an in-law suite with pot lights, stainless steel appliances, laminate flooring, a built-in fireplace, a 4-pc bath & a large bedroom. Furnace (2021), Windows (2018)the basement apartment is great for extra income for investors or in-law uses.Great current Tenant are in on month to month rent willing to stay or leaveQuick access to 401; 6 min to Toronto Premium Outlets; 15 mins to Pearson.50+ shops within ~5 min (Walmart, Longos, Superstore, Home Depot, Tim Hortons, TD, RBC).5 min to Edenwood Middle school, 7 min to Meadowvale Secondary school, 6 min to Meadowvale Community center, 6 min to Lake Aquitaine/Lake Wabukayne & trails.3 min to Smart Centres Mississauga shopping mall ,the first costco Buisness Centra in Mississauga is opening within walking Distance . (id:53661)
1216 De Quincy Crescent
Burlington, Ontario
Welcome to 1216 De Quincy Crescent A Hidden Gem in Burlington's Sought-After Mountainside Neighborhood! This charming 3-bedroom, 1.5-bath home sits on a rare, oversized ravine-style lot, offering the perfect blend of privacy and natural beauty. Mature trees surround the property, creating a serene backdrop for outdoor living, while a sparkling pool and spacious side deck make this home an entertainers dream. Inside, enjoy a warm and inviting layout filled with natural light. The finished lower level boasts large above-grade windows and a cozy gas fireplace in the rec room ideal for family movie nights or relaxing with friends. The functional floor plan offers generous living space throughout, with well-sized bedrooms and ample storage. Located in a family-friendly area with easy access to parks, schools, shopping, and transit, this home combines comfort, charm, and convenience. Whether you're relaxing poolside or entertaining guests under the trees, 1216 De Quincy Crescent offers the lifestyle you've been waiting for. (id:53661)
17 Caruso Drive
Brampton, Ontario
Welcome to a Beautiful Semi Detached Home In a Desirable Neighbourhood, The open concept layout creates a spacious and inviting atmosphere. 3 Bedrooms and 3 washrooms. Laminate Floors InLiving /Dinning Room, Situated in a highly desired area, this property offers convenience at every turn. New Roof, New furnace , New Driveway, No Homes Behind, backing into the park,Extended Driveway, Fully Fenced Backyard With Gate. Beautiful finished basement with laminate floor. It is close to schools, parks, plazas, transit (id:53661)
27 Rustic Crescent
Orangeville, Ontario
This beautiful 4-bedroom, 3 level side split home is perfectly located in Orangeville within walking distance to schools and parks and a short drive to all your shopping needs, rec centre, and downtown Orangeville. Its proximity to highways 9 & 10 also makes for an easy commute. The property features a fully fenced backyard, an enclosed dog run, an enclosed garden, and a shed. The garage has been converted to extra living space, allowing for an extra-large living room and a laundry/mud room with direct access to your backyard. The dining room also features a walk-out to the backyard deck and views to the kitchen, which includes stainless steel appliances and gas stove. Upstairs, you will find two bedrooms. The primary suite was originally two bedrooms and has been converted into a large suite with his and her closets. The lower level, with a separate entrance perfect for in-law potential, features a 3-piece bathroom, laundry hookup and two bedrooms. A second lower level with 5-foot ceilings and two rooms completes the home. (id:53661)
811 - 37 Ellen Street
Barrie, Ontario
Welcome to 37 Ellen St, Unit #811 at the coveted Nautica Condos in Barrie! This beautiful 1-bedroom, 1-bathroom "St. Maarten" model unit offers a bright and open layout with stunning South-East facing views. From your private balcony, enjoy phenomenal views of Centennial Beach/Park as well as the serene waters of Kempenfelt Bay. The spacious living and dining area is bathed in natural light from its large windows. The beautiful kitchen offers a great space for preparing meals and entertaining, while the generously sized bedroom has a walk-through closet leading to the semi-ensuite washroom. Residents of Nautica Condos enjoy more than just the views. The building fosters a vibrant community with social gatherings and games nights. On-site amenities include an indoor pool, hot-tub, sauna, fitness centre, party rooms, and visitor parking, ensuring comfort and convenience. Located conveniently close to the Go Station, Marina, restaurants, trails, beach, and more, you do not want to miss this opportunity! (id:53661)
304 Champlain Road
Penetanguishene, Ontario
Welcome To This Renovated and Meticulously Maintained Raised Bungalow, W/Breathtaking Year Round Views Of the Bay. An Eye Catching Style Both Inside and out, Along with The Yard's Stunning Gardens and landscaping, This 2,173 SqF Home Exudes Pride Of Ownership. Enjoy All The Perks Of a Cottage-Inspired Life Surrounded By Nature. Entertain and enjoy The Scenery Outside On The Large Side Deck Or Gorgeous Front Covered Porch and Interlock Patio. The house is conveniently located right across from a marina. Walk Across The Street and Jump On Your Boat For A Day On Georgian Bay. Short Term Rental Licence is in process. The Owner prefers (but not necessarily) to sell the property as a Turn-Key STR operation: boaters paradise and amazing fishing. 10-15 min to shopping malls and a local hospital. **EXTRAS** 200 Amp new electrical Panel, Hot Water Tank Owned. HydroPool Hot tub with a new cover, High-Quality Outdoor Cedar Sauna (10Fx16F) with a room for rest and relaxation. Hot Tub, Sauna, indoor and outdoor furniture negotiable. (id:53661)
16 Dunes D Drive
Wasaga Beach, Ontario
Spacious and Bright Detached 4 bedroom house in Great Wasaga Beach Community. 9F Ceiling on main level. Laminate floors on main level. Modern kitchen with S/S appliances. Direct access from garage to the house.Close to trails, golf court, new community centre, library. Minutes to Beaches and amenities (id:53661)
2 Mariposa Crescent
Oro-Medonte, Ontario
Pride Of Ownership Shines! Nestled on a rare 100 x 150 country lot in a sought-after location just minutes to Lake Simcoe, this custom-built 2-storey brick home offers 2,400 sq ft of finished space above grade plus an unfinished basement ready for your touch. Only 15 minutes to Barrie & 10 minutes to Orillia, it perfectly balances tranquility & convenience. Main floor boasts 9 ceilings, post & beam construction, oak hardwood throughout, and an open concept layout with large windows allowing natural light to flow. Family room features built-in cabinetry & a double-sided Napoleon gas fireplace, seamlessly connecting to a sunken sunroom with French doors & walkout to the backyard. Outdoor entertaining includes a 12 x 40 stained deck, pergola with lighting, glass railings, two sheds, fire pit & private green space. Chefs kitchen offers granite counters, 4-burner gas stove, dishwasher, 2022 LG fridge (ice/water) & a spacious walk-in pantry. Off the kitchen is direct access to the triple car garage, while a main floor powder room adds convenience. Upstairs offers 3 bedrooms with oak hardwood floors & ample closets. The primary suite has a walk-in closet & spa-like ensuite with heated floors, deep soaker tub & separate shower. A dedicated laundry with sink completes the upper level. Updates: 11 KW Generac with automatic DC start-up on natural gas (last serviced May 2025), R-60 attic insulation (2019), owned natural gas water heater, dual sump pumps on separate circuits, 200 AMP electrical, central vac, drilled well with full treatment system (2025), and roof reshingled (2019). Septic service booked for Sept 2025. Triple car garage provides 12-3 ceilings, insulated doors, painted walls & custom cabinetry. One bay with 13-3 ceiling fits a 4-post hoist & air compressor (available separately). Close to Trehaven Golf, regional airport, beaches, marinas & the Oro-Medonte Rail Trail. A rare blend of modern upgrades, country charm & everyday comfort! (id:53661)
16 Westminster Circle
Barrie, Ontario
Say goodbye to compromises with this approx 3000 Sq Foot 5 Year Old Luxury home. Open-concept main floor with 9-foot ceilings & Light elegant Hardwood Floors. Gourmet kitchen featuring granite countertops; High-end Black Stainless Steel Kitchen Appliances. Formal dining and living areas seamlessly flow to one another, ideal for both daily routines and entertaining Second-floor library perfect for a home office or Versatile second-floor den/family room. 4 spacious bedrooms including a luxurious primary suite ...16 Westminster Circle offers space, style, and flexibility. (id:53661)
2 - 2 North Street
Barrie, Ontario
An upgraded and lovingly cared for townhouse situated among meticulously maintained enclave of town homes. Located in Barrie's vibrant North End with low condo fees and unbeatable convenience just minutes from Highway 400, shopping and all amenities. A scenic walk away from Barrie's downtown where you will find inviting restaurants, a local library, and stunning waterfront trails waiting to be explored. This unit is within a 5-10 min walk to an elementary and high school, and a 10 min drive to RVH hospital. A desirable unit that's been freshly painted with no neighbor's behind - this home delivers privacy, along with generous green space, perfect for entertaining and relaxing. Convenient single-car garage paired with a private driveway ensuring plenty of space for both you and your guests. Upgrades: Kitchen (2020), Ecobee Smart Thermostat (2020), Water Softener (2020), Furnace (2021) - 10 year warranty, Basement Bathroom (2021), Laundry Room (2021), Upper Bathroom (2022), Air Conditioner (2023) - 10 year warranty. Approximately 1,387 sqft. of finished living space as per floor plans. Virtually staged photos. (id:53661)
17 Kenny Crescent
Barrie, Ontario
One owner home. Well cared for Bungalow fully finished top to bottom. Almost 2500 Sq Ft of living space. Just move in! You have to live on this street to know all its benefits. So friendly, great location with access to Hwy 400, close to stores, downtown, Quiet, High on hill (view from street of lake simcoe) & incredibly friendly neighbours. No sidewalks on street. 4 Car Driveway. O/S Deck overlooking mature deep private lot. Spacious Living Room. Formal Dining Room with very plush broadloom. E/I Kitchen with W/O to Deck. 3rd Bedroom was opened up into a Main Floor Family (open to hall and kitchen) very cozy but could be easily turned back into 3rd bedroom & has 2nd Walk-Out to Deck. Hardwood Floor in Kitchen, Family Room & Hallway. Decent size Master & 2nd Bdrm. Main Floor 4pc. Front covered porch. Entrance to Garage from foyer. Totally finished Basement with Rec Room (with gas fireplace), games area. Large Office or 4th bedroom with W/I Closet or Storage Room. Utility/Laundry Room just off this room. Renovated 3pc Bathroom with Large Linen Closet. Chair Lift can stay or be removed. Main Floor windows & 2 Patio doors replaced 2018 (except for front bay window which was replaced from original). Newer windows are warrantied to 2038 (northern comfort). FAG replaced 2018. Shingles Replaced 2020. HWT (R) replaced 2025. (id:53661)

