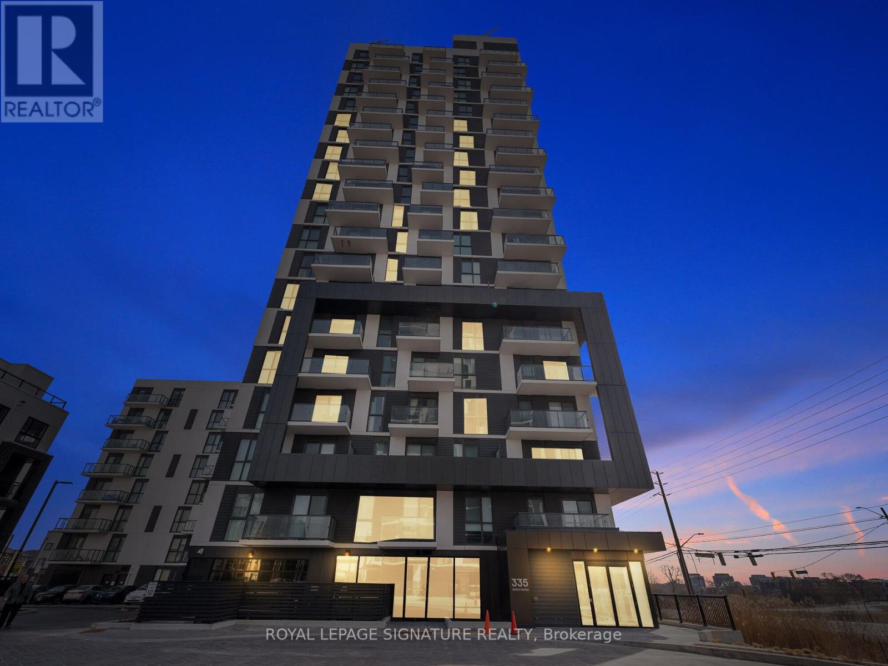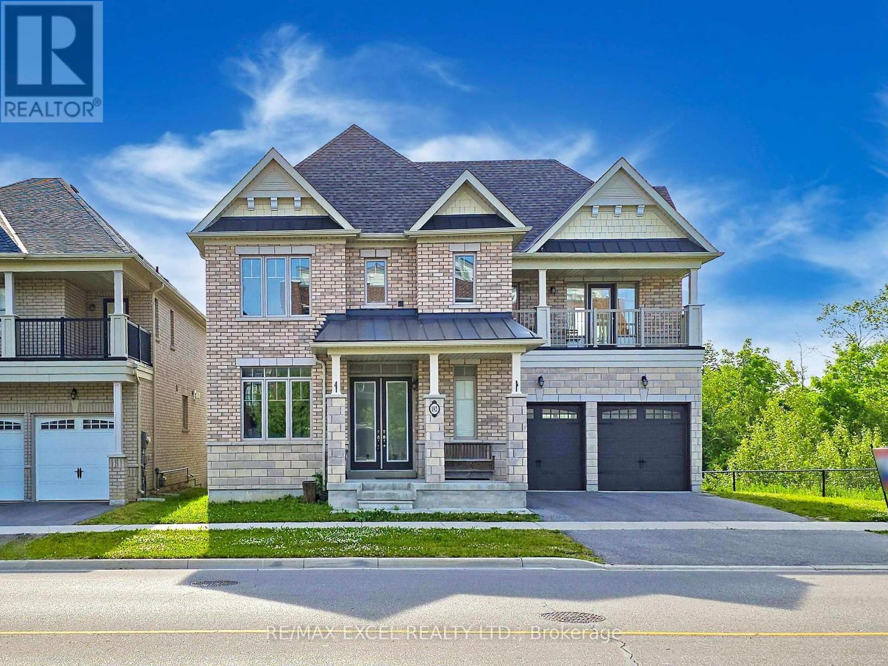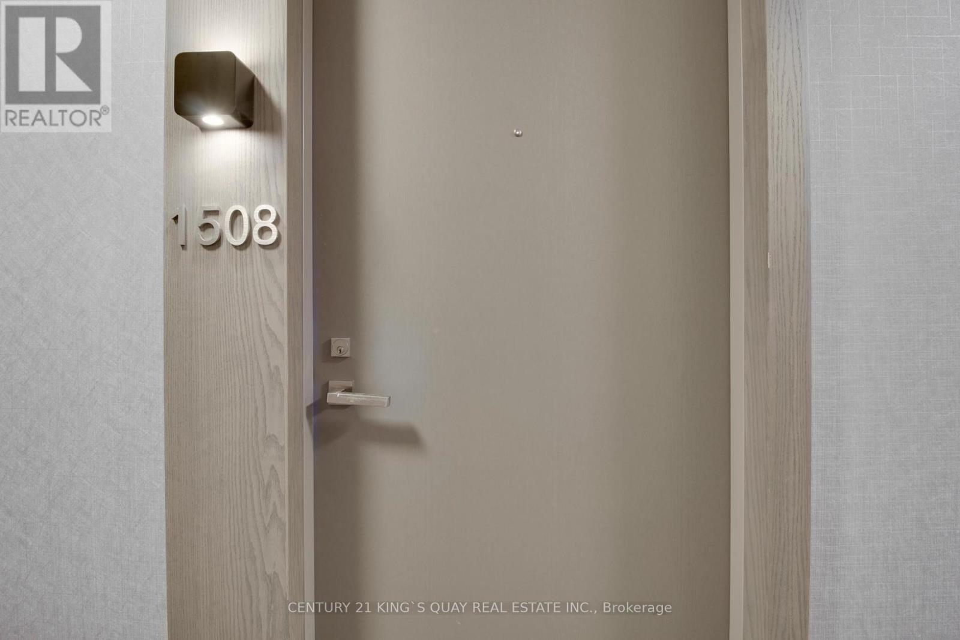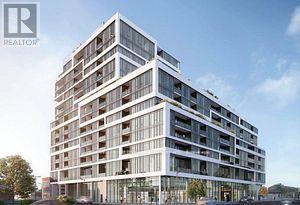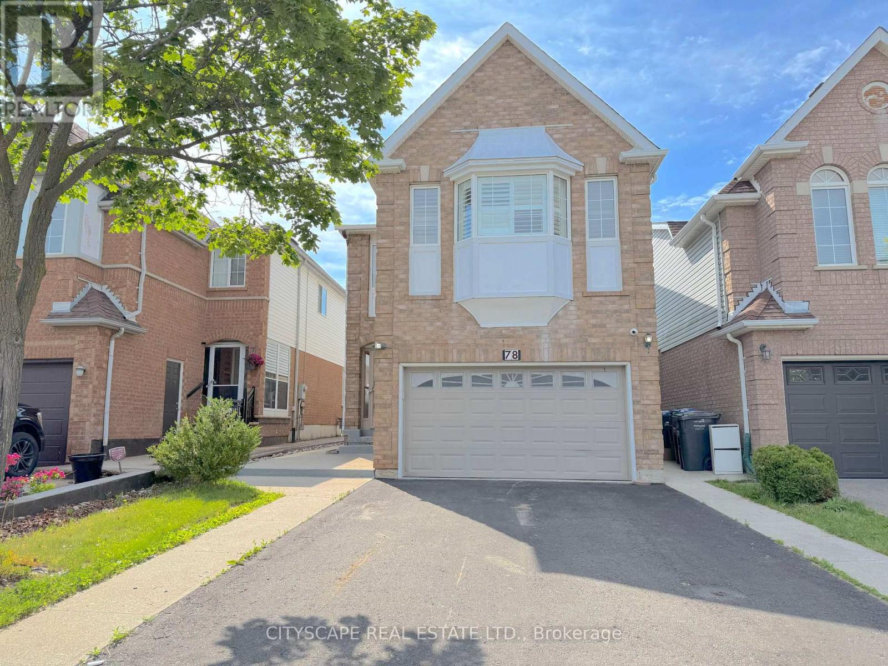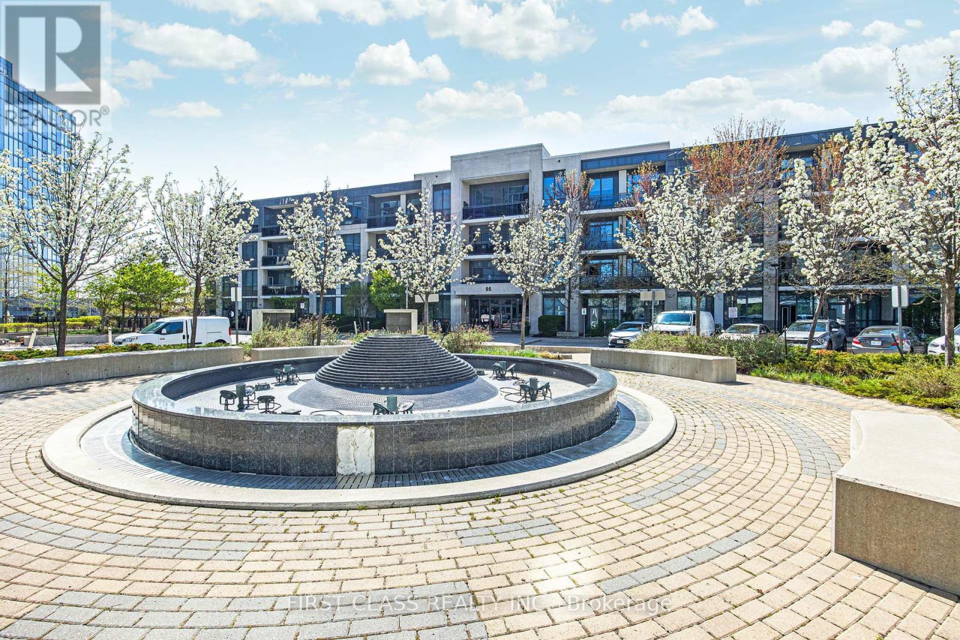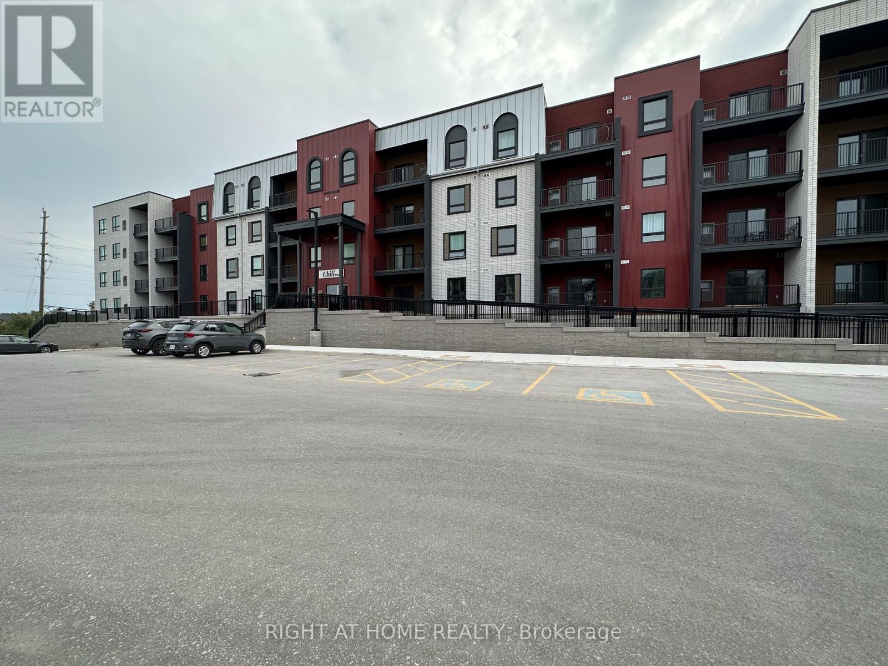1008 - 335 Wheat Boom Drive
Oakville, Ontario
Welcome to Your Dream Condo in Oakvilles Coveted Dundas & Trafalgar Community!Step into this bright and brand-new 1-bedroom, 1-bathroom suite that perfectly blends modern elegance with everyday convenience. This stylish unit comes with premium features, including sleek laminate flooring, soaring 9-foot ceilings, and a spacious open-concept layout that makes the most of every square foot.The gourmet kitchen is a chefs delight, granite countertops, and high-end stainless steel appliances. Floor-to-ceiling Zebra blinds complement the contemporary design, while the living and dining area opens to a private balcony with breathtaking unobstructed panoramic of escarpment views.The spacious bedroom is a serene retreat, with extra large closet that enhances both style and storage. Enjoy the convenience of in-suite laundry, 1 underground parking spot, Plus, high-speed internet is included in the maintenance fee!Located in the heart of Oakville, youre just steps from grocery stores, restaurants, banks, Canadian Tire, and more. Commuters will love the easy access to highways and public transit, while students and professionals will appreciate the proximity to Sheridan College and the hospital. Extras: S/S fridge, stove, microwave hood range, dishwasher, front-load washer & dryer, high-speed internet, underground parking (id:53661)
44 - 5475 Lakeshore Road
Burlington, Ontario
Experience Exceptional Lakeside Living at Village By The Lake. Welcome to this beautifully renovated 3-bedroom, 3-bathroom townhome in the prestigious Village By The Lake community just steps from Burloak Waterfront Park. Perfectly situated within the complex for maximum privacy and tranquility, this home offers the ultimate in comfort and convenience. The main floor features a bright, open-concept living and dining space with hardwood floors and direct access to a spacious, fenced-in backyard ideal for outdoor entertaining. The modern kitchen is a chefs dream, complete with quartz countertops, stainless steel appliances including a new fridge with reverse osmosis water filtration, Wi-Fi-enabled gas stove, wine fridge, and under-cabinet lighting. Upstairs, you'll find three generously sized bedrooms with hardwood flooring throughout, and two full bathrooms. The primary suite serves as a private retreat, featuring a walk-in closet with built-in organizers and a luxurious spa-like ensuite with an oversized shower. The fully finished basement adds even more living space, including a large family room perfect for movie nights, an oversized pantry, two additional storage closets, and a spacious laundry area. Enjoy the convenience of direct access to two oversized underground parking spaces just outside your basement door. Residents enjoy exclusive access to a recreation centre with a saltwater pool, sauna, gym, party room, and a children's playground all just steps from your door. Condo fees include water, roof, snow removal, landscaping, and even garbage/recycling pickup from your parking stall. This move-in-ready home offers the best of both worlds, serene lakeside living with unbeatable urban convenience. Steps to the lake, parks, and shops, with easy access to Appleby GO Station and the QEW. Dont miss this rare opportunity to own a stunning townhome in one of the areas most sought-after communities! (id:53661)
2808 - 898 Portage Parkway
Vaughan, Ontario
Transit City1! Gorgeous 2 Bed 2 Bath Suite With South View For Rent! Steps To Ttc & Vaughan Metropolitan Centre, Access To Transit, Subway Connect To York U (5 Min Subway Ride), Yorkdale Mall, Downtown Toronto, Easy Access To Major Highways. Everything You Need Is All Within Driving Distance Such As Canada's Wonderland, Vaughan Mills, Ikea, Walmart, Costco, Library...Living Room And Bedroom With Window Coverings Pre Installed, Suit Is Well Maintained! (id:53661)
192 Baker Hill Boulevard
Whitchurch-Stouffville, Ontario
Gorgeous Upgraded Detached House w/ 3,335 Sq Ft Above Grade**Additional Library/Office Rm on Main for Home Office Work Or Converted to 5th Bedroom**Double Ensuite & Semi-Ensuite on 2nd Fl for Privacy and Conveniency**Bright Premium Corner Lot with Beautiful Ravine View for Family Enjoyment**Rarely Found 10 Ceiling on Main & Master Bedrm**Hardwood Flooring on Main Fl, Staircase and 2nd Fl Hallway**Smooth Ceiling Thru-out**Open Concept Kitchen/Family Rm/Dining Rm with Large Window facing Beautiful Ravine**Modern Kitchen with Stainless Steel Appliances, Granite CounterTop and Lots of Cabinet for Storage**Additional Pantry Area and Pantry Rm for Family Use**Super Large L-Shaped Island with Sink, Electrical Outlet, Eat-In Area**Combined Dining/Breakfast Area with Walk-Out to Deck**2nd Fl Laundry Rm for Conveniency**Spacious Unobstructed Basement with A Good Portion Above-Grade for future expansion (Home Theater/Gym/Entertainment/In-Law Suite)** Super Convenient Location**Next to HW48, Spring Lakes Golf Club, Main St (Longos/Metro/NoFrills Supermarket, Starbuck/Tim Horton/McDonalds, Goodlife Fitness, Restaurants, Banks, etc), Walmart/CanadianTire/Dollarama/Winners**HW 404 and 407 and the Stouffville GO Station (id:53661)
391 Wenlock Avenue
Richmond Hill, Ontario
Newly Renovated Top to Bottom Raised Bungalow in Prestigious Harding Area, Closed by Prominent Schools, Parks, Community Centre, Shopping, Viva/Go Transit, Extra Long Driveway for 5 Cars, Open Front Porch on Wood Deck, Laminate Flooring Thruout Living/Dining & 3 Bedrooms, Marble Bathroom, Granite Kitchen Walk-Out Sunroom, Separate Entrance to 2-Bedroom Basement Apartment, Practical and Spacious. (id:53661)
38 Dungannon Drive
Markham, Ontario
Welcome to the inviting community of Angus Glen West in Unionville and this beautifully designed Kylemore-built residence. Boasting a thoughtfully customized layout, this home is ideal for comfortable family living and entertaining. Highlights include a gourmet kitchen complete with a butlers pantry, refined millwork in the living and dining rooms, crown mouldings, and oversized baseboards throughout. The spacious primary bedroom on the second floor features a luxurious 5-piece ensuite washroom, accompanied by two additional generously sized bedrooms. The third floor offers a uniquely flexible layout, ideal as an alternative primary suite, spacious home office, creative studio, or additional family space. Positioned ideally on a tranquil street next to parks and serene green spaces, with golf courses nearby, the property is conveniently within walking distance of Angus Glen Community Centre, Pierre Trudeau High School, Unionville Montessori, and St. Augustine Catholic Secondary School. With over 4,000 sq.ft. of elegantly appointed living space, this home has been carefully maintained and updated, including a new roof in 2021, fresh paint throughout two years ago, a recently renovated second-floor bathroom, a newly finished basement (one year ago), and an upgraded washing machine. Dont miss your chance to own this exceptional home in a sought-after neighbourhood. (id:53661)
1203 - 1103 Leslie Street
Toronto, Ontario
Carrington Place is one of the three first condominium buildings On the Park, a secluded and prestigious locality where the famous Inn On the Park was situated. A true gem for all generations: For young families with school age children, there are the following nearby schools: Don Mills Collegiate Institute, Designated Catchment School Grades 9 to 12, 15 The Donway E; Don Mills Middle School, Designated Catchment School Grades 6 to 8, 17 The Donway E., Rippleton Public School, Designated Catchment School Grades PK to 5, 21 Rippleton Rd. and also the following Catholic Schools: ÉÉ Jeanne-Lajoie, Designated Catchment School, Grades PK to 6, 150 Carnforth Rd. ÉS Étienne-Brûlé, Designated Catchment School, Grades 7 to 12, 300 Banbury Rd(2.76 KM) Grade Level Pre-Kindergarten, Kindergarten, and Elementary; For seniors and/or the health conscious this home is located in a park heaven, with 4 parks and a long list of recreation facilities within a 20 minute walk from this address. Sunnybrook Park,1132 Leslie Street (2 mins), Wilket Creek Park, 1100 Leslie Street(3 mins), Serena Gundy Park,134 Rykert Cres(6 mins) FACILITIES WITHIN A 20 MINUTE WALK:1 Dog Park, 2 Basketball Courts,12 Sports Fields,1 Skateboard Park1 Equestrian Facility, 5 Trails. If you. don't want to walk the distance, on location, there is an exclusive parkett, shared with 1105 and 1101, Leslie Street, The Haven Condominium. You can play TAICHI, Yoga or some light exercise here. Public transit is at this home's doorstep for easy travel around the city. The nearest street transit stop is only a 2 minute walk away and the nearest rail transit station is at Eglinton/Leslie(opening soon). Easy access to Don Valley Parkway for drivers. **On site concierge daily from 4pm to 12 midnight.**.1 underground garage parking and 1 locker are included in the sale price. (id:53661)
1508 - 501 St Clair Avenue W
Toronto, Ontario
6 Year New Luxury Quality Built Condominium Building in Upper Downtown Area Closed by TTC/Subway, University & College, Prominent Schools, Park, Shopping & Restaurants etc., High Floor Apartment Unobstructed Southwest Exposure to City View, 9' Smooth Ceiling, Upscale Finishings, Laminate Flooring thruout Most Principal Rooms, Granite Kitchen Combining with Living/Dining Room with Floor-to-Ceiling Windows Walkout Balcony, Master Bedroom with Floor-to-Ceiling Windows Walkout Balcony, Den could be 2nd Bedroom, Full Bathroom with Marble Counter, Open Concept Practical Design. Excellent Condo Facilities including 24-Hour Concierge Security. (id:53661)
710 - 859 The Queensway
Toronto, Ontario
Boutique luxury 859 West Condos, This Beautiful One Bdrm plus Large Den with Private Terrace. Unobstructed Views Of The Toronto Skyline! 9ft Ceilings Floor To Ceiling Windows. High End Neutral Finishes Throughout. Located in the Heart of The Queensway. Steps To Grocery Stores, Coffee Shops, Theatre, Restaurants, TTC, Easy Access to HWY 427 and the QEW And Much More! ** Parking and Locker included (id:53661)
78 Larkspur Road
Brampton, Ontario
**Spacious Detached Home with Finished Basement Apartment**Welcome to 78 Larkspur Road, a beautifully maintained 4+2 bedroom, 4-bathroom detached home offering exceptional versatility and rental income potential in a family-friendly Brampton neighbourhood. Features a bright, functional layout,updated finishes, and a fully finished basement apartment with a separate entrance.**Modern Eat-In Kitchen**The updated eat-in kitchen is the heart of the home, boasting quartz countertops, stainless steel appliances, double sink, pot lights, and plenty of cabinetry.**Open-Concept Living Spaces & Cozy Family Room**The open-concept living and dining area features laminate flooring and a bright, airy feel. The family room is highlighted by a fireplace, pot lights, and skylights, creating a warm and welcoming space for your family.**Spacious Bedrooms**The primary bedroom offers pot lights, walk-in closet with built-in organizers, and a 4-piece ensuite. Three additional well-sized bedrooms - each with closets. A stylish main 3pc bathroom completes the second level.**Main-Floor Laundry & Powder Room Convenience**The main floor also features a 2pc powder room and a dedicated laundry room with direct access to the garage - practical perks for busy households.**Finished Basement Apartment with Separate Entrance**The fully finished basement includes a full kitchen with fridge, stove, and double sink, a spacious rec room, 2 bedrooms, and a4pc bathroom - a perfect setup for extended family or potential rental income. With its separate side-entrance and utility/storage room, this space offers privacy and flexibility.**Prime Location Close to Schools, Parks & Amenities**Conveniently located near parks, schools, shopping, and public transit, with easy access to major highways. This move-in-ready home is ideal for families, investors, and first-time buyers looking for a spacious, well-maintained property with income potential. (id:53661)
Ph1 - 95 North Park Road
Vaughan, Ontario
Amazing Fountains II Condo 1+1 Bedroom, 620 Sqft at Bathurst & Centre! Located in a high-demand, mature area, this penthouse-level unit features 9 ft ceilings, laminate flooring, and a large east-facing balcony. Enjoy a spacious, practical layout with a generous denperfect as a home office. The brand new modern kitchen boasts a quartz countertop and brand new stainless steel appliances. Quiet and cozy building with only 78 units. Includes 1 parking spot. Steps to Promenade Mall, Walmart, restaurants, banks, library, schools, parks, coffee shops, and the Viva bus terminal. (id:53661)
106b - 3751 Victoria Park Avenue
Toronto, Ontario
High demand office/warehouse mixed use space. brand new Ground floor office space with 3 washroom,2 offices, 1 kitchen, 1 meeting room and 1 big open space. Share loading and drive in door with owner. (id:53661)
106b - 3751 Victoria Park Avenue
Toronto, Ontario
High demand office/warehouse mixed use space. brand new office space, ground floor with 3 washroom,2 offices, 1 kitchen, 1 meeting room and 1 big open space. Share loading and drive in door with owner. (id:53661)
2 - 50 Russell Street
Toronto, Ontario
Aug 20 - Sept 1 move-in. Fully Furnished 2nd+3rd floors avail for Sept 1 or possibly a few days sooner.. Move in with just your suitcases. Sunny and bright all day with windows on 3 sides. 2 Large separated bedrooms. 2 full bathrooms, skylight, chef's kitchen, 16' cathedral ceiling In living-dining rooms with large windows, 9' ceiling in bedrooms, 3rd floor primary bedroom with walk-in closet and "Harry Potter room" (hidden storage room). Walk out to private use deck from 3rd floor primary bedroom. The 2nd floor bedroom has double closet. Huge deck with furniture and umbrella. High end designer finishes. Steps to Bloor/Spadina Subway. UT Campus. Walk to Hospital Row in 15 min. (id:53661)
44 Lorne Street
St. Catharines, Ontario
Welcome to 44 Lorne Street, a warm and inviting 3-bedroom, 2-bathroom bungalow in the desirable Secord Woods neighborhood of St. Catharines. With a spacious layout, private yard, and convenient location close to everything you need, this home is perfect for first-time buyers, downsizers, or investors looking for a versatile property in a family-friendly area.Step through the front door into a bright foyer with vinyl flooring and closet, leading into the heart of the home. The kitchen offers plenty of space, a separate entrance, and a sunny window overlooking the yard ideal for family meals or hosting. The combined living and dining rooms feature a cozy fireplace, broadloom flooring, and large windows that fill the space with natural light.The main level offers three generously-sized bedrooms, each with closets and hardwood or laminate floors. One bedroom offers a walk-out to the patio, perfect for enjoying morning coffee outdoors. A spacious 4-piece bathroom with window completes the main floor.Downstairs, you'll find a massive unfinished rec room a blank canvas ready for your personal touch along with a laundry area featuring a double sink and washer/dryer, a 2-piece bathroom, and a large additional unfinished space for storage, workshop, or future living area.Situated on a quiet street in Secord Woods, this home offers excellent access to schools, parks, and shopping. You're minutes to Niagara College, Merritt Trail, and public transit routes, as well as quick connections to the QEW and Highway 406 for commuters. Nearby amenities include grocery stores, restaurants, playgrounds, and sports facilities everything you need is just around the corner.Whether you're looking to move right in, renovate to your taste, or invest in an income property, 44 Lorne Street offers the space, charm, and location you've been looking for. (id:53661)
13 - 19 Lawson Street
East Luther Grand Valley, Ontario
Welcome to this lovely Thomasfield-built condo townhouse, located in the desirable Cottages Community. This spacious home is bathed in natural light, offering an inviting and airy atmosphere throughout.The main floor features a seamless open-concept living, dining, and kitchen area, all overlooking a private backyard a perfect spot for relaxation or entertaining. Also on the main floor, you'll find a convenient 2-piece bathroom, a walk-in pantry, a large coat closet, and direct garage access.Upstairs, you'll be greeted by a bright and airy landing, enhanced by a skylight and large windows in each of the bedrooms. The primary bedroom is a great space to relax, complete with a walk-in closet and an ensuite bathroom featuring a vanity with dual sinks and a spacious walk-in shower.The unfinished basement offers endless potential, a blank canvas awaiting your creative vision. Whether you dream of a home theater, a fitness room, or additional living space, this area is ready to accommodate your plans.Set in the charming and historic town of Grand Valley, this home blends tranquility with convenience. Take a leisurely stroll through the towns quaint shops and restaurants, or explore the nearby Upper Grand Trailway, perfect for hiking and biking. The scenic Grand River flows through the town, further enhancing the natural beauty of the area. Enjoy Minimal Maintenance Living with your Condo fees covering- The Roof, Driveway, Lawn Cutting, Landscaping & more- Realtors see docs for full list (id:53661)
305 - 460 Dundas St Street
Hamilton, Ontario
Welcome to this bright, airy and beautifully finished 9' ceiling 1 bedroom condo, Floor to Ceiling Windows. Open concept kitchen with quartz countertops and spacious living room. This unit comes with B/I microwave shelf, Primary Bedroom, laminate floors excluding tiled floor areas. This residence offers an array of enticing amenities, including vibrant party rooms, state-of-the-art fitness facilities, delightful rooftop patios, and secure bike storage.. Located in desirable city of Hamilton. you'll have easy access to schools, shopping, parks, transit, and the highways. (id:53661)
1088 Pearson Drive
Oakville, Ontario
Cozy Bright 1 bedroom walk out basement unit with big windows For Rent available Sep 1. Close To Oakville Place, Sheridan College, Oakville Go, public transit, Hospital, Tennis Court, Great Schools And All Amenities. Hardwood Floors. Separate Entrance. Ideal For Single Young Professional or mature student. Large Fenced Backyard. 1 Parking. Rent + 25% Utilities. Copy Of Government Issued Id, Full Credit Report from Equifax or TransUnion, Rental Application Form, Employment Letter, 3 Most Recent Pay Stubs, first & last, deposit Required. Non Smoking, No Pet Please. (id:53661)
314 - 1 Chef Lane
Barrie, Ontario
Spacious Condo, 1379 Sq. Ft., Located In Sought After South Barrie. Bright Corner Unit, Full Of Light With Spacious Open Concept **Biggest Size In The Building**. Modern Kitchen With Water Fall Quartz Island, Lots of Storage Area And Pantry. Balcony Overlooking Ravine View With Gas BBQ Outlet. Modern Bathrooms, One With Tub And One With Walk-In Shower With Glass Door. Corner Den With 2 Windows, Can Be Used As A Nice Bright Office or 3rd Bedroom. Oversized Laundry/Water Tank Room Suitable For Ironing Table. Conveniently Located Just Minutes From Go Station, Hwy 400, Schools And Shopping. (id:53661)
703 - 520 Steeles Avenue W
Vaughan, Ontario
A must See! Step Into A Spacious And Bright Condo With High Ceiling In A Perfect Location. Rare Unit With Hardwood Floors And Carrara Marble Stone Floorings All Over, Many Updates And Perfectly Maintained With Amazing Unobstructed View Close To Shopping Centers, Schools, Highways. Huge Bedroom With Full Of Natural Lights And Sun Lights. A Rare Big Size Den That Can Easily Be Used As Second Bedroom. THIS UNIT HAS EVERYTHING YOU ARE LOOKING IN A CONDO! (id:53661)
1014 - 8081 Birchmount Road
Markham, Ontario
Located in the vibrant Downtown Markham area, a bustling urban hub in the city of Markham, this spacious unit boasts a well-designed layout with two bedrooms and two bathrooms. The functional design ensures comfort and adaptability, making it ideal for professionals, families, and students alike.Nestled amidst trendy restaurants, cozy cafes, and boutique shops, this location offers a seamless blend of convenience and sophistication. With easy access to major highways, commuting and exploring the surrounding area is effortless.Local highlights include Cineplex Markham VIP Cinemas, perfect for entertainment enthusiasts, and the Rouge Valley trails, a serene escape for nature lovers.With its modern charm and diverse amenities, this address truly captures the essence of a thriving community, balancing the suburban charm of Unionville with the urban energy of Downtown Markham. (id:53661)
25 Smithy Street
Markham, Ontario
Stunning modern renovated home in Raymerville showcasing over $300K in luxury finishes. With 4,000 sq ft of refined living space, you'll immediately notice the attention to detail: wide-plank engineered hardwood flooring, smooth ceilings with crown moulding, a custom open-concept layout, modern light fixtures, and a warm, inviting flow designed for real living. The heart of the home is the chefs kitchen, featuring solid wood cabinetry, quartz countertops, LED valance lighting, and top-of-the-line appliances including a 36" JennAir Rise gas range. The oversized island is where family and friends naturally gather to eat, drink, and create lasting memories. The family room offers a cozy retreat with a gas Napoleon fireplace framed by custom cabinetry perfect for winter movie nights. Upstairs, the new staircase with wrought iron pickets leads to four spacious bedrooms. The impressive primary suite features a walk-in closet and a spa-like 5-piece ensuite with a freestanding tub, frameless glass shower, and heated floors that offer your personal space to unwind at the end of the day. The finished basement offers even more living space with a full kitchen, eating area, large rec room, family room, 3-piece bath, and two cold rooms ideal for storage or a future wine cellar. The backyard is fully landscaped with a garden, patio, and grassed area great for entertaining or enjoying quiet summer evenings. Take a morning stroll through Springdale Park, just steps from your front door. Located in a top-rated school catchment and only minutes from the GO Station, Markville Mall, Main Street Markham, sports fields, community centres, grocery stores, restaurants, and more. This is a home that truly checks all the boxes for families seeking space, comfort, and style in one of Markham's most well-connected communities. (id:53661)
1200 Inniswood Street
Innisfil, Ontario
Welcome to this beautiful freehold townhome minutes to the beach! From the moment you step onto the quaint, private entrance, you'll feel right at home. Inside, the bright and inviting main level features an open-concept living and dining area, perfect for entertaining or cozy nights in. Step outside to your fully fenced backyard a private retreat ideal for summer BBQs, morning coffee, or a safe space for kids and pets to play. The separate kitchen offers plenty of storage and counter space, making meal prep a breeze. Upstairs, you'll find spacious bedrooms filled with natural light. The primary suite boasts a walk-in closet and semi-ensuite access to the 4-piece bathroom. The secondary bedroom easily fits a queen-sized bed, making it perfect for a child's room, guest space, or home office.The finished basement offers endless possibilities whether you need a home office, gym, playroom, or media space plus a 3-piece bath for added convenience. Located within walking distance to great schools and just minutes from shopping, restaurants, and Innisfil's stunning beaches, this home is a fantastic alternative to a condo without the maintenance fees! A perfect place to start your family journey! (id:53661)
1004 - 520 Steeles Avenue W
Vaughan, Ontario
'Posh' , Prestigious Thornhill Neighbourhood, Spacious Sun-Filled North East Corner Unit, 2 Bedroom, 2 Washrooms,2 Balconies, Master Bedroom With Walk-In Closet and Ensuite bathroom, Breathtaking Terraces, Mesmerizing Features, Marble Tiles In Bathrooms. Granite Counter-Tops, 9' Ceilings, Prime Parking & Locker, Steps To World Class Shopping, Banks & Restaurants. Ttc & Yrt At Doorstep, Plazas & Schools and .,. (id:53661)

