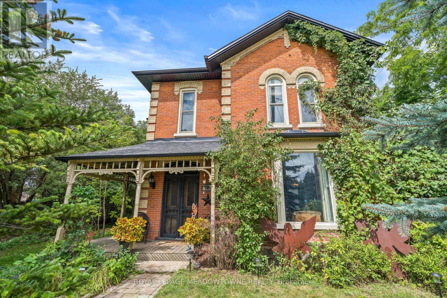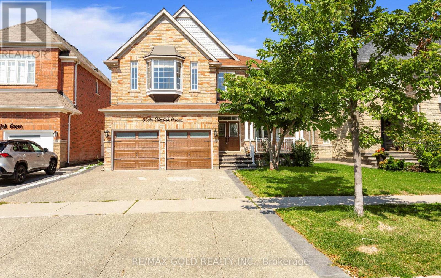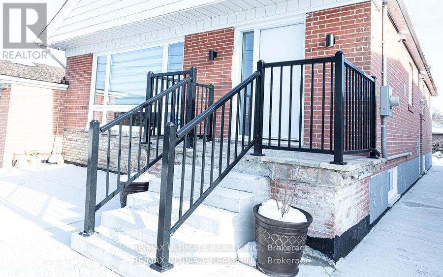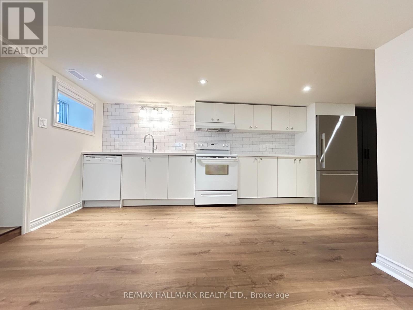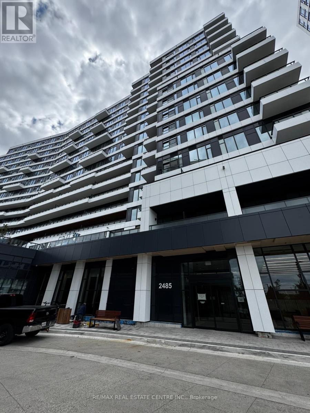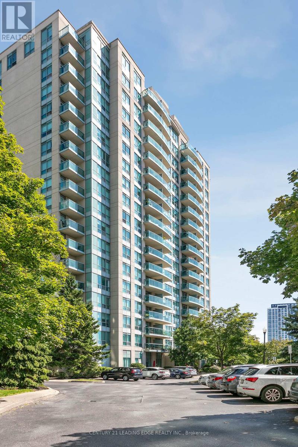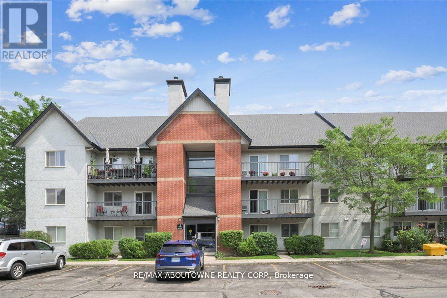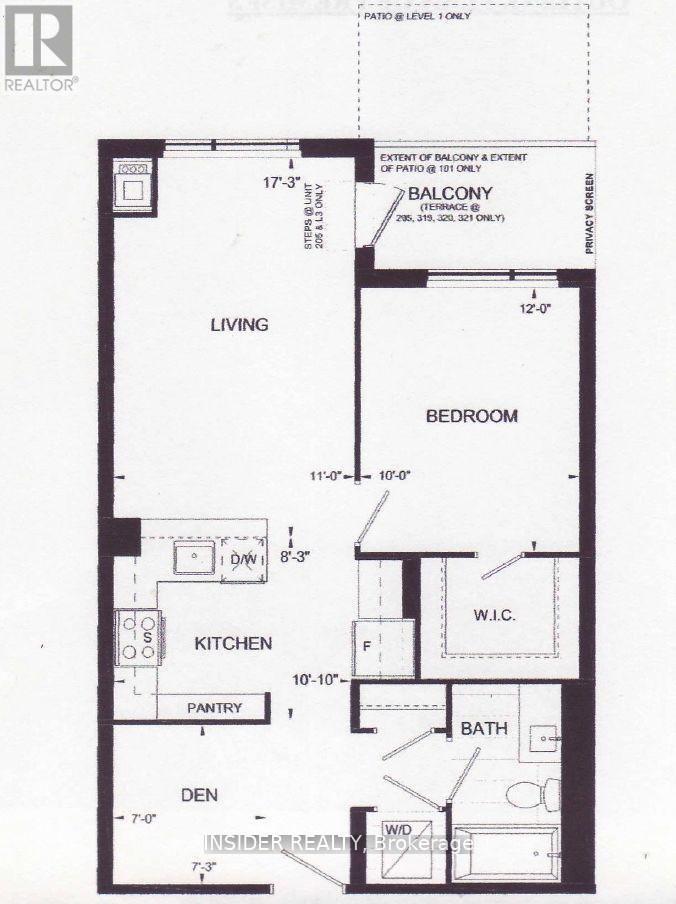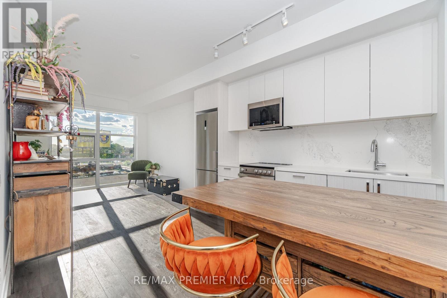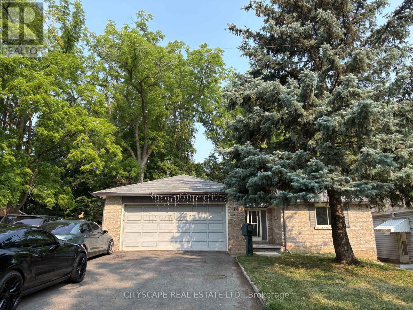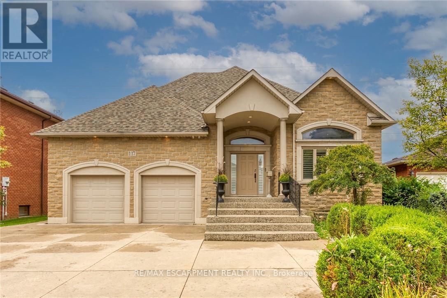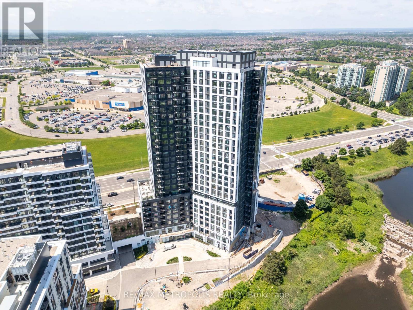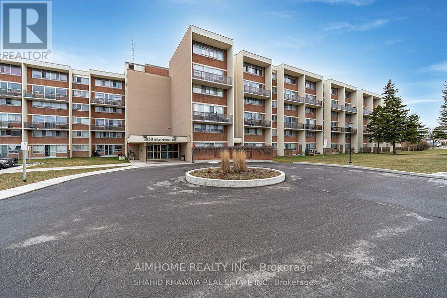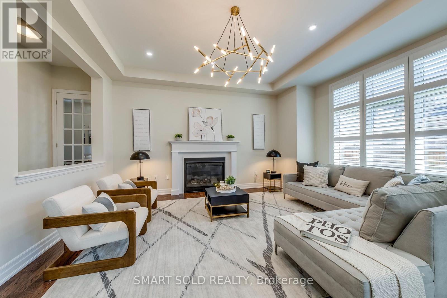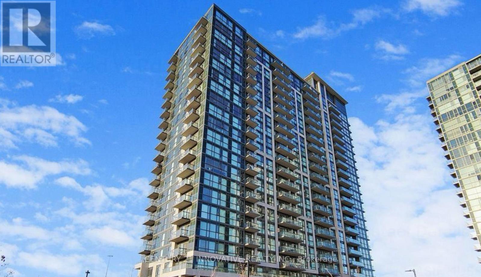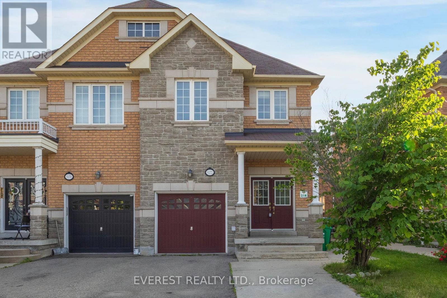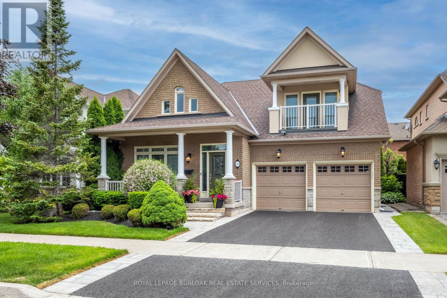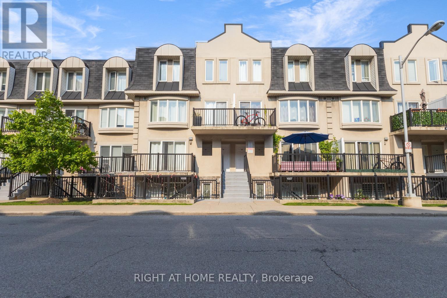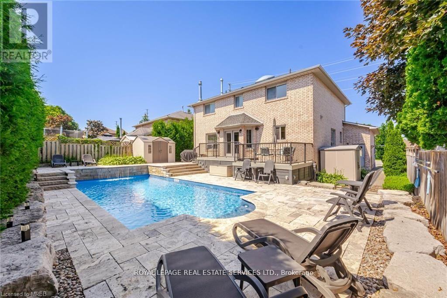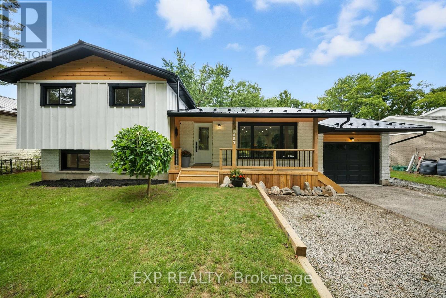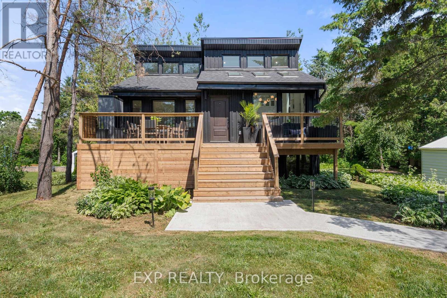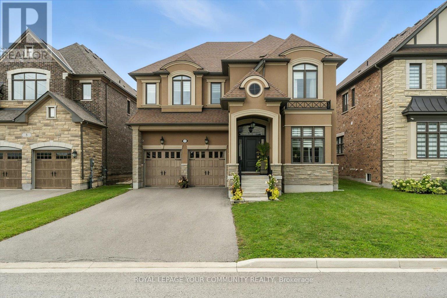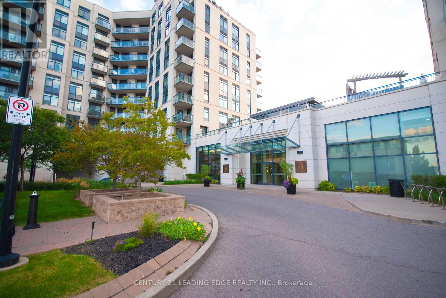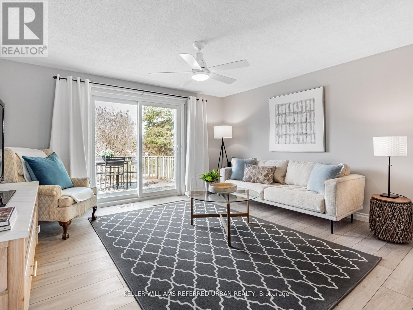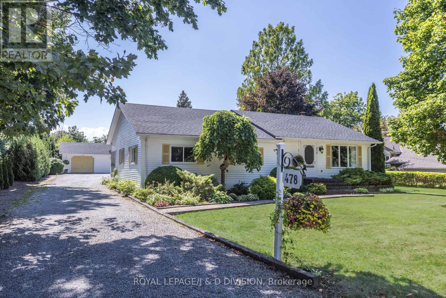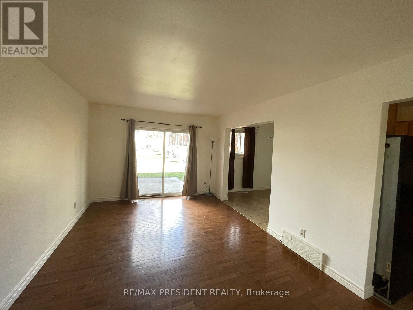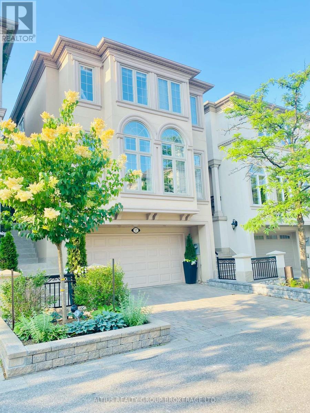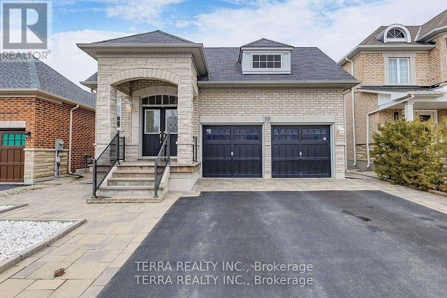173 Perth Street
Halton Hills, Ontario
Large century home (1878) steeped in Acton history with much of its old charm left intact. With over 2900 sqft of living space there is lots of space for everyone. Large principal rooms with plank flooring & high ceilings. Custom kitchen cupboards & pantry with breakfast bar & door to the yard. The upper level has 3 large bedrooms with laundry. The existing main floor addition with a 4 pce bathroom & kitchen is perfect for either a multi-generational family, inlaw suite or small business. Lots of potential! Huge corner lot with no sidewalks to shovel. Downtown location within walking distance to the GO-Train, schools and shops. (id:53661)
3129 Gladish Grove
Mississauga, Ontario
Welcome to your dream home! This bright and spacious detached residence offers 4+2 bedrooms plus a den, with over 3,820 sq. ft. of living space above grade, complemented by a fully finished basement. The second bedroom doubles as an additional primary suite, complete with its own ensuite and walk-in closet, while the loft on the second floor can easily be converted into a fifth bedroom. The main floor features formal living, dining, and family rooms, along with a private office perfect for working from home. Enjoy the convenience of main floor laundry with garage access and a secondary staircase to the basement. The gourmet kitchen is designed with a breakfast island, granite countertops, and crown moulding. A separate side entrance leads to the basement, which includes 2 bedrooms, a 3-piece bath, a full kitchen, and a spacious family room/home theatre. (id:53661)
Lower - 103 Tavistock Road
Toronto, Ontario
**Recently Renovated** - Keele & Wilson Ave., 2 Bedroom Suite Located In Sought After Pocket of Downsview Neighbourhood. Very Bright Lower Level Suite With Above Grade Windows. New Kitchen, New Appliances, Stone Counters. Good Size Bedroom With B/I Cabinetry. Close to Shopping, Humber R. Hospital, Ttc, Schools, Downsview Park, York U, 401, Golf & Country Club. (id:53661)
22 - 4823 Thomas Alton Boulevard
Burlington, Ontario
Corner unit living at its best! This 3-storey, 3 bedroom, 3 bathroom townhome in Alton Village features natural light on every level, a flexible lower level with walkout, and the most impressive backyard in the complex. The main floor offers open-concept living and dining areas with a modern kitchen designed for both everyday life and entertaining. Upstairs, youll find bright bedrooms including a primary suite with walk-in closet and ensuite. The lower level flex space is perfect for a family room, home office, or gym, with direct access to the private backyard retreat ideal for gatherings, kids play, or quiet relaxation. Inside entry from the garage, ample storage, and thoughtful finishes throughout add to the appeal. Close to schools, parks, shopping, and highways, this home combines comfort, convenience, and one of the best outdoor spaces in the community. (id:53661)
152 Bartlett Avenue
Toronto, Ontario
Located across from Dovercourt Park, this never lived in beautifully renovated lower level apartment is ready for you! Spacious & bright comfortable living space with front and back private entry. The front entrance leads you into a spacious den perfect for a reading room or office. From there, step into the open concept living, dining area with new flooring and lots of room. The brand new kitchen features full size appliances, a large commercial type kitchen sink, ample storage and a cozy extra area perfect for a comfy corner couch and coffee table. The good size bedroom, offers a large wardrobe and has a walk out to the backyard. ***The monthly rent includes heat, hydro, water, garbage collection costs and Internet. Wonderful landlords searching for a quiet tenant who wants to to make this stunning impeccable unit a peaceful home. With Dovercourt park across the road, the Dufferin station a short stroll away, and the Bloorcourt numerous restaurants, cafes, and conveniences around the corner, this awesome location has it all! (id:53661)
1118 - 2485 Eglinton Avenue W
Mississauga, Ontario
Welcome to this Stylish 2-Bedroom, 2-Bathroom Condo in the Heart of Erin Mills!Located on the 11th floor, this modern suite perfectly blends elegance, comfort, and convenience. The open-concept layout features sleek quartz countertops, a smooth cooktop with built-in oven and microwave, stainless-steel fridge, and an under-mount sink. Expansive windows fill the living and dining areas with natural light and offer unobstructed views, creating a warm and inviting atmosphere.The generously sized bedrooms provide plenty of space to unwind, with the primary suite offering a private ensuite for added comfort. Thoughtful design and contemporary finishes throughout make this unit move-in ready.Residents enjoy world-class amenities including a state-of-the-art fitness centre with indoor track, co-working lounges, theatre, stylish party room, and an outdoor terrace with BBQs ideal for entertaining or relaxing. Situated directly across from Erin Mills Town Centre and Trillium Hospital, and with just one light to Highway 403, youre steps from shopping, dining, healthcare, schools, and transit.Dont miss this opportunity to stay in a sophisticated condo in one of Mississauga's most connected communities! (id:53661)
159 Humbervale Boulevard
Toronto, Ontario
Situated on a tree-lined street near Mimico Creek, this custom residence in prestigious Sunnylea was designed and built by an architect for his own family. With a newly completed major renovation, the home offers over 4,300 sq. ft. of refined living space across 5+1 bedrooms and 5 bathrooms, combining architectural sophistication with advanced energy performance.Two zoned, independent Energy Star-rated HVAC systemsserving bedrooms and living areaswork alongside foam insulation, an airtight envelope, and smart thermostats to optimize comfort and reduce costs. All systems are new, including LED electrical, German plumbing, and a low-maintenance tankless water heater. The home is also prewired for a sauna. Bosch WiFi-enabled appliances, automated main-floor blinds, and a fully integrated irrigation and landscape lighting system complete the smart home features.The chefs kitchen showcases Spanish Cosentino quartz and custom millwork. A main-floor bedroom offers barrier-free accessibility and can flex as a private office. The primary suite features a 7-piece ensuite with heated floors, smart bidet, and rainfall + waterjet shower. Heated flooring continues into the family room. Dual laundry rooms on the second floor and lower level support multi-generational living.A custom spiral stair leads to a finished basement with nanny/in-law suite, indoor greenhouse, entertainment area, and a live tree feature. Outdoor living includes a 240 sq. ft. deck and 130 sq. ft. balcony. The garage includes new insulated doors/windows, 240V EV charging, and parking for 1 vehicle, with space for 2 more on the front parking pad.Built with brick and heavy-gauge aluminum siding for low maintenance. Zoned for Sunnylea Junior School and only a 10-min walk to Royal York subway and Bloor St. (id:53661)
3 Academy Road
Halton Hills, Ontario
Welcome to 3 Academy Road, a stunning custom-built home on a 72 x 160 ft lot, a rare quarter-acre in the North end backing onto a trail that leads into Glen Williams, creating a serene and private retreat. Every detail has been thoughtfully curated to deliver the perfect blend of luxury, comfort, and function. Step inside to an open concept design with seamless flow throughout. The main floor features 10-foot ceilings, white oak engineered floors, pot lights, custom window coverings, statement lighting, and expansive 16 ft sliding doors that connect the spacious living room and kitchen. At the heart of the home is a chefs kitchen with exquisite millwork, Jenn Air appliances including a 48 pro gas range, paneled 48 fridge, Bosch dishwasher, walk-in pantry, and a large oak island with quartz countertops. The eat-in kitchen opens to the living room and covered deck ideal for everyday living and entertaining. Upstairs, the luxurious primary bedroom offers a hotel-inspired feel, with a soaker tub overlooking the private yard, heated tile floors, and a large walk-in closet. Three additional bedrooms and a spacious laundry room with floor-to-ceiling built-ins, Electrolux washer/dryer, and quartz counters complete the second floor. The finished walk-up basement includes a large rec area and 3-piece bath with heated floors, offering versatile space for your needs. Outside, enjoy a cedar-covered front porch, oversized 3-car heated garage with drive-through bay, large concrete patio, gas BBQ hook-up, and a covered composite deck. The private, treed backyard backs directly onto a walking trail. Walking distance to the GO station, vibrant downtown shops, library, and parks, this home offers unmatched convenience and lifestyle. Truly one of a kind. (id:53661)
1111 - 2545 Erin Centre Boulevard
Mississauga, Ontario
Welcome to Parkway Place III! This stylish 1-bedroom condo offers modern finishes, stunning views, and a prime Mississauga location. Perfect for first-time buyers, professionals, or downsizers, this home features a bright open-concept layout with fresh paint, upgraded flooring, and a contemporary style kitchen with quartz countertops, stainless steel appliances, and breakfast bar seating. Step onto your private balcony and take in breathtaking, unobstructed views of the Toronto skyline the perfect backdrop for sunrises, sunsets, and even fireworks.All utilities are included, plus 1 underground parking space and a locker for extra convenience. Residents enjoy resort-style amenities such as an indoor pool, sauna, fitness centre, tennis courts, billiards, party room, gazebo, and 24-hour security gatehouse.Ideally located steps from Erin Mills Town Centre, grocery stores, parks, trails, the hospital, community centre, and library. Quick access to Hwy 403, Streetsville GO, and public transit makes commuting a breeze.Dont miss this opportunity to own a sophisticated condo in one of Mississaugas most desirable communities! (id:53661)
526 Candlestick Circle
Mississauga, Ontario
Spacious and bright 4+1 bedroom, 4-bath home located in a highly desirable community. The full kitchen offers ample cabinetry and storage, making it both functional and stylish. This townhome also features a finished basement with a recreation room, perfect as an additional living space, home office, or guest area. Conveniently situated near public transit, top-rated schools, Square One Shopping Centre, dining, and recreational amenities everything you need is just minutes away. Option of furnished available. Tenants with work permit/ Student Visa are welcome. (id:53661)
921 - 1450 Glen Abbey Gate
Oakville, Ontario
Priced lower than comparables for its size! Very spacious 3 bedroom, 2 bathroom condo apartment located in prime Glen Abbey area of Oakville. Large living room has wood burning fireplace and access to balcony with large storage closet. Kitchen is has convenient opening to dining room. Handy laundry in condo. Primary bedroom has ensuite bathroom. Two other bright and roomy bedrooms. Walking distance to Abbey Park High school, the new Oakville Hospital, shopping and trails. Conveniently located close to Oakville Go Station, and QEW and 403. (id:53661)
510 - 3200 William Coltson Avenue
Oakville, Ontario
One Bedroom + Den condo unit with an unobstructed view for sale. This unit offers plenty of natural light, 9' ceilings, an open-concept living room and kitchen, wide-plank laminate flooring throughout, and upgraded built-in stainless steel appliances. The heating system is a heat pump, so it can be used for heating or AC. (id:53661)
2101 - 2230 Lake Shore Boulevard W
Toronto, Ontario
Ultra-rare corner suite with a show-stopping panorama of the lake, CN Tower, Humber Bay, and the full city skyline. Wake up to golden sunrises over the water and wind down with the city glowing at night the view is pure magic. The outdoor space is the real deal large enough for proper patio furniture, dinner parties, or just stretching out with a glass of wine. Inside, the functional floor plan makes everyday living easy, while the true den gives you the perfect home office or creative space. The customized & meticulously upgraded bathroom feels like a boutique hotel, complete with shower pressure that will spoil you for life. The building is well-managed and community-driven the kind of place where neighbours actually know each other and say hello in the elevator. All the essentials are right outside your door: groceries, banks, Shoppers, LCBO, trails, parks, and restaurants. Downtown is minutes away, yet you still get that neighbourhood feel with space to breathe. This condo gives you a lifestyle that blends city living, waterfront calm, and a true sense of community. Truly a unique offering. (id:53661)
311 - 1787 St. Clair Avenue W
Toronto, Ontario
Welcome to Suite 311 at Scout Condos- a stunning 692sq ft 2-bedroom, 1-bathroom urban retreat in Toronto's vibrant west end. With over $16,000 in builder upgrades and priced to sell at an incredible $808/sq ft, this sunset-facing condo is all about elevated living, with west-facing views that flood the space with golden light and set the perfect backdrop for your morning coffee or evening unwind. The open-concept layout is designed to impress, featuring a sleek, chef-inspired kitchen with upgraded double-thick quartz countertops, and backsplash, stainless steel appliances, and custom cabinetry that flows seamlessly into the spacious living and dining area (rough-in for chandelier). Floor-to-ceiling windows frame unobstructed views, while a private balcony offers the perfect spot for brunch, cocktails, or just soaking in the sun. Both bedrooms are generously sized with ample closet space, making this home ideal for professionals, couples, or anyone looking to live in one of Toronto's most up-and-coming neighbourhoods. Located in the heart of St. Clair West, Scout Condos offers boutique living steps from local shops, cafés, parks, transit, and the energy of The Junction, Corso Italia and Stockyards. This location is perfectly positioned just steps from the upcoming, city-approved St. Clair-Old Weston Go Station, an investment in both lifestyle and long-term value. This is more than a condo- it's a lifestyle, a statement, your next move. Don't wait. Book your private tour today and experience sunset living. (id:53661)
Bsmt - 29 Germain Circle
Brampton, Ontario
Bright & Spacious 2 Bedroom Basement Apartment With Private Entrance! Enjoy Open-Concept Living With Laminate Flooring Throughout, Granite Countertops, Stylish Backsplash, And A Modern Kitchen Featuring Fridge, Stove & Microwave. Located Steps Away From A Large Plaza With All Commercial Amenities, Public Transit, Parks, And Even A Nearby Golf Range! Ideal For Comfortable Living With 30% Utilities Extra. (id:53661)
99 Kenpark Avenue
Brampton, Ontario
Experience unparalleled luxury in this fully upgraded 4+1 bed, 4 bath home on prestigious Kenpark Ave! Steps from Heart lake Conservation&mins to Hwy 410, this meticulously maintained residence boasts brand-new upgrades, including a new roof, garage doors, fence, outdoor shed,entrance doors, hardwood floors, LED lights, window coverings & a custom primary W/I closet. The grand main floor features a sept living room,custom formal dining, sept family room with fireplace, & a chefs kitchen with s/s appliances, backsplash, breakfast area & ceramic flooring. Pot lights & hardwood throughout. Upstairs, the lavish primary suite offers a spa-like 5-pc ensuite & W/I closet, while 3 additional bedrooms share a 4-pc bath. The fully finished basement is an entertainers dream with a rec room, built-in bar, great room, bedroom &3-pc bath. The private backyard is perfect for summer gatherings. A rare blend of elegance &modern upgrades this home is truly one of a kind!New Roof/Garage Doors/Fence/Outdoor Shed/Hardwood Floors/LED Lights/Custom Primary Walk-In Closet/Window Coverings/Entrance Doors. (id:53661)
255 Brisdale Drive
Brampton, Ontario
Welcome to 255 Brisdale Drive, located in the heart of Brampton. This stunning property offers the perfect blend of style, space, and convenience an ideal choice for growing families or savvy investors. This well-kept home features a functional layout with spacious living, family and dining areas, a bright kitchen with ample storage, and 3 generously sized bedrooms ideal for growing families. The property includes a extended driveway, attached garage, and a cozy backyard perfect for outdoor enjoyment. Finished 2 bedroom basement with separate entrance from Garage, Located close to schools, parks, shopping, transit, Go Station and major highways, it provides an excellent balance of suburban living with easy access to urban amenities. A Must See !! (id:53661)
Upper Unit Only - 14 Guest Street
Brampton, Ontario
Fully Furnished Beautiful Oasis in Downtown Brampton. No Homes Behind.Gorgeous Updated Stylish 3 Bedroom Bungalow Perfect For Family/Professionals Wanting A Ravine Setting . Additional 3 Bedrooms In Basement Has Separate Entrance + Is Rented To Very Quiet young couple. Lovely Sun Drenched Home. Laundry Access In Basement. 2 Parking spots on drive way available. Private Backyard W/ Mature Trees.Immaculate Condition.Steps To Transit & Gage Park, Theatre, Restaurants, Shopping, Schools (id:53661)
117 Christopher Drive
Hamilton, Ontario
Welcome to 117 Christopher Drive! This exceptional bungalow is a true masterpiece, custom-built to the highest standards, offering over 4,000 sq. ft. of beautifully finished living space. With 2+2 bedrooms, 5 bathrooms, and 2 fully equipped kitchens, this home is perfect for large or extended families. The fully independent in-law suite features 8.5-ft ceilings and its own private walk-up to the garage and side entrance. Ideal for entertaining, this home boasts a covered deck, a stunning saltwater in-ground pool (installed in 2020), and an outdoor bathroom, creating the perfect setting for relaxation and gatherings. (id:53661)
807 - 2495 Eglinton Avenue W
Mississauga, Ontario
Welcome to this brand new, modern one-bedroom condo for lease in the heart of Central Erin Mills, Mississauga. The unit comes fully furnished and includes all utilities and high-speed internet, making it completely move-in ready. Designed with a bright open-concept layout, the condo features contemporary finishes, a spacious bedroom with ample closet space, and a sleek kitchen equipped with stainless steel appliances and breakfast island . In-suite laundry is also included. The location is unbeatable you'll be within walking distance of Credit Valley Hospital and Erin Mills Town Centre, and just minutes from the GO Station, major highways, and public transit. Surrounded by restaurants, shops, schools, and parks, this condo offers both comfort and convenience. Available immediately, its a rare opportunity you wont want to miss. (id:53661)
96 - 5230 Glen Erin Drive
Mississauga, Ontario
Renovated 3-Bedroom Premium End Unit Townhome Backing Onto Park in Prime Erin Mills! This beautifully upgraded and meticulously maintained 3-bedroom End Unit Townhome offers comfort, space, and an unbeatable location. Backing onto a peaceful park, it features 4 full washrooms including a rare full bath on the main floor and another in the finished basement ,perfect for families and guests. The modern kitchen boasts granite countertops and ample cabinet space, while the living room features a cozy fireplace and pot lights, creating a warm, inviting space. Washrooms are upgraded with stylish counters, and the second-floor laundry adds everyday convenience. Enjoy direct backyard access to the park, a remote-operated garage, and a long driveway that fits 2 cars. With spacious bedrooms, plenty of storage, and a layout ideal for family living, this home truly has it all. Located minutes from top-rated John Fraser Secondary, Credit Valley Hospital, Erin Mills Town Centre, transit, and major highways (403/401/QEW). A rare opportunity to own a move-in-ready home in one of Erin Mills' most desirable communities (id:53661)
12514 Kennedy Road
Caledon, Ontario
!! Double Car Garage rare to find 4 car parking town house!!! Immaculate 3+1 Bedrooms Luxury Town House in Executive Caledon Southfields Village Community!! Open Concept Layout & Filled with Natural Light! Modern Style Kitchen, Back Splash, & S/S Appliances!! **Stone & Brick Elevation** Master Bedroom Comes with Walk-In Closet & 4 Pcs Ensuite!! 3 Good Size Bedrooms!! Laundry Is Conveniently Located in Main Floor. Professionally painted all over in the house ** Walking Distance to School, Park and Few Steps to Etobicoke Creek!! ** No Sidewalk for Extra Parking ** 3 Cars Parking Including Garage! Must View House! Shows 10/10* (id:53661)
219 - 1050 Stainton Drive
Mississauga, Ontario
Great opportunity to own this 2-Storey condo Townhome in High Demand Stainton Complex Which is located in the Heart Of Erindale Mississauga . Very Spacious 2 bedrooms With/ 1 Owned Locker, 1 owned Parking spot. OPEN CONCEPT layout of living room with broad wide window & Large Glass Sliding Doors. Walks to Bus. Shopping Centre, Schools and Library. Close to UT/M and hyw 403/QEW. One Bus to UT/M and Toronto Subway. (id:53661)
3940 Skyview Street
Mississauga, Ontario
Stunning Renovated 3+2 Bed Great Gulf Semi Detach in sought after Churchill Meadows! Bright & spacious home with 4 parking spaces in a prime family-friendly community. Features include hardwood floors, new staircase with wrought iron spindles, pot lights, California shutters, and updated kitchen with backsplash. Large primary bedroom with W/I closet & 4-pc ensuite. Rare finished basement with a full separate unit with a private income-generating apartment (bed, kitchen, bath, laundry, separate entrance) + office, rec room & 2nd laundry. Enjoy a private landscaped backyard with patio. Walk to schools, parks, transit, shops. Mins to Hwy 401/403/407/QEW, GO, Erin Mills, Square One, Credit Valley Hospital. Brand New Extras: AC, Furnace, & Water Heater. (id:53661)
3263 Donald Mackay Street
Oakville, Ontario
RARE Preserve Home | 4 Beds + Loft + Office | 45ft Lot .No retrofitting. No guesswork. Just quiet luxury that ages with your family. Situated on a premium pie-shaped lot in a quiet interior crescent approximately 45 ft frontage, 48.3 ft rear, and 92 ft deep this residence boasts a classic red brick facade with stone base and black shutters, offering a refined Colonial aesthetic. This is one of the largest models in the area, offering over 3,100 sq.ft., Featuring 4 bedrooms and 3+1 baths with extensive builder upgrades, on the second floor, Riobel faucets in showers and standing tubs and all sinks in bathrooms. Features 10-foot ceilings and plenty of pot-lights on the main floor. A spacious office located on the main floor with a big window, impressive Smart-control washing machine and dryer, highly efficient and quiet. Upstairs includes a flexible loft staged as a peaceful indoor plant retreat.Repainted throughout and enhanced with all new modern light fixtures. Central air conditioning, central vacuum. Two build-in attached car garage with both remote control. Move-in ready, professionally staged, and just steps from future school, pond, and parks! desirable neighbourhoods and more! Must see in person. (id:53661)
1803 - 349 Rathburn Road
Mississauga, Ontario
Experience elevated urban living in this stunning 2-bedroom, 2-bathroom suite perched on the 18th floor. Unit 1803 offers a thoughtful open-concept layout drenched in natural light, seamless flow between living, dining, and kitchen spaces, and breathtaking city views that change from sunrise to twinkling evening lights. The modern kitchen is designed for both everyday ease and entertainingwith sleek cabinetry, ample prep space, and room to personalize with your preferred finishes. Retreat to the spacious primary suite complete with a private ensuite bathroom and generous closet space. A second bedroom offers flexibility as a guest room, home office, or hobby space. The second full bathroom is well-appointed and conveniently located. This offering includes one parking spot and a locker, solving two of condo livings biggest storage and convenience pain points. Floor-to-ceiling windows frame the views and flood the home with light, while the contemporary finishes create a warm yet polished atmosphere. Located steps from Square One Shopping Centre, transit hubs, dining, and entertainment, this home is ideal for professionals, first time home buyers, down-sizers, or investors seeking a turnkey property in one of Mississaugas most dynamic corridors. Building amenities include fitness facilities, concierge/service desk, party/social rooms, and visitor parking. (id:53661)
90 Major William Sharpe Drive
Brampton, Ontario
3 bedrooms, legal basement apartment, freshly painted, brand new flooring in the whole house. Amazing Show Stopper Property With Amazing Features, 4+3 Bedroom W/ 4.5 Washrooms, Separate Entrance, Located In The Most Sought After Northwood Park Community. Main Floor W/ Separate Living, Dining & Family Room. Large Size Kitchen. S/S Appliances+ Breakfast Area W/O To Fenced Yard. All Bedrooms Are Generously Sized, Close To All The Amenities, Major Schools & Plazas, Etc. Extras: 2 Stoves, 2 Fridges, 2 sets of Washers, Dryer, Lots Of Pot Lights, Crown Mouldings On Main Floor And Upstairs Hallway, Upgraded Bathrooms, And Kitchen Cabinets, With Under- Cabinet Lights. brand new kitchen counter and matching backsplash. Brand new stainless steel appliances will be provided for the main floor kitchen before closing. (id:53661)
30 Larkspur Road
Brampton, Ontario
Beautiful: 4 Bedroom Detached Home With Finished Basement: Double Garage: Upgraded Laminate floor: Pot Lights: Family Size Kitchen With Quartz Counter Top: Breakfast Area, Walk Out To Yard: Solid Oak Staircase: Family room with Gas Fireplace. skylights on the main floor and second floor bring more natural light in the the house: Master Bedroom 5 Pc. Ensuite, W/I Closet: Basement Finished With Rec Room: Close To School, Park, Plaza, Transit, Hospital. (id:53661)
5172 Nestling Grove
Mississauga, Ontario
Churchill Meadows' Exceptionally Pristine & Truly Captivating, Beauty & Pride Of Ownership Converge Of Stunning Family Home Built In 2009 Situated In A High-Demand Location Of Mississauga. An Abundance Of Sunlight illuminates all Sides With a Professionally Finished 2-bed basement with a Separate Side Entrance. Approx.3000 Sq.Ft living areas, Brick Home with Front stone, Meticulously Well Maintained 9Ft Ceiling, Spacious Kitchen, Breakfast-Room, Dining, Family Room With Fireplace, Two Laundry In both upper and Down level. A 4 Bed Plus Den Throughout Hard Wood Floor, Oak Stairs, Double Door Entrance.A Great Family Friendly Safe & Peaceful Street, Very Convenient Of Door Step To Transit & Walk To Parks & Schools-Elementary, Middle & High School St. Aloysis Gonzaga/John Fraser And Close By Credit Valley Hospital, Erin Mill Shopping Centre, Banks, Groceries, Stores & All Major Hwys 403, 401, Qew & 407 Don't Miss Gorgeous Stunning Remington Built The Highly Coveted Area Of ChurchillMeadow.The Masterpiece Awaits You. (id:53661)
3329 Springflower Way
Oakville, Ontario
Welcome to 3329 Spring flower Way, a beautifully updated bungaloft nestled in one of South Oakvilles most desirable neighbourhoods the heart of Bronte. This exceptional home offers the perfect blend of elegance, functionality, and thoughtful design, making it ideal for downsizers, families, or anyone seeking a stylish, low-maintenance lifestyle in a premium location. From the moment you step inside, youll appreciate the pride of ownership and attention to detail. The main floor features an inviting open-concept layout with vaulted ceilings in both the great room and family room, creating a bright and airy atmosphere filled with natural light. Gleaming hardwood floors and crown moulding run throughout the main living space, while the custom kitchen offers granite counters, an island, new cabinetry, and a seamless flow into the eat-in dining area. Walkouts to two separate outdoor spaces make entertaining a dream. The main floor primary suite is a true retreat, complete with custom built-in cabinetry, California shutters, a spa-inspired ensuite with dual sinks and glass shower, and a generous walk-in closet for ample storage. Upstairs, you'll find a spacious loft perfect for a quiet reading nook or home office, two additional bedrooms, one with ensuite privileges and access to a private balcony, and a 4-piecebathroom with neutral finishes. The fully finished lower level offers fantastic flexibility, featuring a large family room with electric fireplace, a kitchenette with full-size fridge and sink (ideal for guests or in-law potential), a fourth bedroom, 3-piece bath, laundry, and garage access to a double car garage with new epoxy flooring and dual openers .Step into your private backyard oasis beautifully landscaped and low maintenance, offering the perfect retreat. Walk out directly from the kitchen to enjoy seamless indoor-outdoor living in this serene space. (id:53661)
2083 - 65 George Appleton Way E
Toronto, Ontario
Gorgeous 3-Bedroom Stacked Townhouse located in a quiet, well-maintained complex. Bright and spacious open-concept layout with a sun-drenched living and dining area, featuring a walk-out to 2 balconies. Spacious primary bedroom with a large closet and its own ensuite. A must-see! Comes with a locker and two conveniently located underground parking spaces. Close to all amenities, TTC, GO Transit, hospitals, parks, and just minutes to Highways 400 and 401, shopping, and schools.This unit virtually staged. (id:53661)
13 Clover Avenue
Barrie, Ontario
Nestled in the heart of Allandale, this truly one-of-a-kind property offers a rare blend of modern elegance and family-friendly comfort. From the moment you step inside, the bright, open-concept main floor welcomes you with a beautifully renovated kitchen featuring granite countertops and a spacious island, perfect for everyday living and entertaining alike.Enjoy a glass of wine in the stylish living room or unwind in the warm and inviting lower-level family room, complete with a cozy fireplace and walk-out access to a private, fully fenced backyard. This outdoor haven is ideal for play, relaxation, or hosting guests, with a pool, hot tub, and fresh landscaping that create a true backyard retreat.The homes thoughtful layout continues with a finished rec room offering ample space for kids to play, and a versatile bonus room that works perfectly as a home office or guest suite. Upstairs, youll find three beautifully appointed bedrooms, a full bathroom, and a private ensuite in the primary bedroom. Lovingly updated over the years, this home features a new roof (2020), garage door (2023), front door (2019), and energy-efficient triple-pane windows (2017). The kitchen was fully renovated in 2022 and a new fridge 2025, and the furnace was replaced in 2014. The dryer is brand new as of 2024 .Located close to parks, schools, and transit, this property offers the perfect combination of style, function, and location. With nothing left to do but move in and enjoy, this is your chance to own a truly special home in one of Barries most desirable communities. (id:53661)
125 Ferndale Drive S
Barrie, Ontario
Discover Barrie's hidden gem. A private resort oasis blending cottage tranquility with urban convenience. Adjacent to Bear Creek Eco Park, enjoy serene landscapes and winding trails. Across from Ferndale Woods Elementary School, families have abundant recreational options. Easy commuting with a near by bus stop and quick access to Highway 400.Downtown Barrie's waterfront, only four minutes away, offers beaches, parks, and a marina. Step out front to a professionally landscaped front yard and spacious interior with double door entrance. Highlights include a curved oak staircase, cozy family room with fireplace, separate dining and living rooms, and a chef's kitchen boasting quartz countertops and smudge-free stainless steel appliances. Four bedrooms and four bathrooms offer ample space which includes a primary bedroom with ensuite and walk-in closet. A backyard retreat awaits with a heated saltwater pool, waterfall and luxurious travertine marble patio across multiple levels. (id:53661)
92 Mary Street
Clearview, Ontario
Welcome To 92 Mary Street, Your Peaceful Escape In The Heart Of Creemore! This Fully Remodeled And Renovated From Top To Bottom, Custom-Designed Home Blends Casual Elegance, Modern Comfort, And Timeless Style. The Bright, Open-Concept Living Area Features A Stunning Chef's Kitchen With New Cafe Appliances, A Massive Island, Quartz Countertops, Lots of Storage, Georgian Kitchen Custom Cabinetry, Pantry And Heated FloorsPerfect For Entertaining And Everyday Living. Offering Three Spacious Bedrooms, Each With A Walk-In or Enlarged Closet, And Two Newly Designed And Remodeled Full Bathrooms, The New Living Room Addition Boasts Cathedral Ceiling For Sumptuous Comfort And Functionality. Seamless Indoor-Outdoor Living Extends To A Brand-New Deck, Gazebo, Shed And Private Yard. Ideal For Relaxing Evenings Around The Fire Pit With Family And Friends. Every Detail Showcases High-Quality Craftsmanship, Allowing You To Simply Move In And Enjoy A Lifestyle Of Peace, Serenity, And Connection In The Sought-After Village Of Creemore. Close To Schools, Shopping, Restaurants, Cafes, Recreation, And A Lifestyle That Blends Community, Nature, And The Comfort Of A New Home Surrounded By Fully Grown TreYou Don't Want To Miss This Gem! This Turn Key Home Is Calling You To Creemore! New Metal Roof ('24), Board & Batten Siding ('25), 200 AMP Panel Upgrade ('25), And So Much More! Offers Accepted Any Time. (id:53661)
24 Shelswell Boulevard
Oro-Medonte, Ontario
Nestled in the serene enclave of rural Oro Medonte, this beautifully renovated 1+2 beds chalet style retreat offers the perfect fusion of rustic charm and contemporary elegance. Steeped in Character, yet thoughtfully updated, 1800sq ft of fully finished living space, this home presents an exceptional lifestyle opportunity just steps from the lake. Rich vaulted ceilings with exposed wood beams, expansive windows and chalet-style design elements flood the home with natural light and warmth. The kitchen is the heart of the home, and features stainless steel/built-in appliances, quartz countertops and custom cabinetry. The primary suite/ensuite will make you want to stay and never leave. Enjoy cozy nights by the newer wood stove while watching movies or just hanging out with the family. Don't miss this unique opportunity in an amazing family friendly neighborhood. Recent updates (all 2023)include: HVAC, shingles, central vac, 200 amp panel, Windows, bathrooms & flooring throughout. (id:53661)
11 Cairns Gate
King, Ontario
Welcome to this exquisite executive home in the heart of King City offering 3,820 sq. ft. above grade and 1778 sq.ft of unfinished basement (total 5,598 sq ft). This luxurious 4-bedroom, 4-bath residence showcases 10 ceilings on the main and 9 upstairs, hardwood flooring throughout, and designer lighting.The dream kitchen features a large centre island, custom cabinetry with quartz counters, a built-in Thermador appliance package (paneled fridge/freezer, gas cooktop, wall oven with microwave/heating drawer, and dishwasher), custom pantry with invisible wall, servery, desk, and cozy window seating.Enjoy the open-concept family room with a dual-sided gas fireplace flowing into the formal dining room. A second family room upstairs offers flexible space for a home office or potential 5th bedroom. The primary suite boasts his & her vanities, custom walk-in organizers, and a spa-like ensuite, while each additional bedroom includes its own ensuite or semi-ensuite.Additional features include custom built-in cabinetry throughout, oak stairs with upgraded railings, epoxy garage flooring, insulated front entry door, central vacuum, and security monitoring. Just minutes to Hwy 400, GO Station, top private schools, and the new Zancor Recreation Complex. (id:53661)
582 Plantation Gate
Newmarket, Ontario
Distinguished Former Model Home in the Popular Summerhill Estates. Beautiful 4-Bedroom, 3-Bathroom Detached Home in a Prime Location! The main floor features gorgeous hardwood flooring, a bright living room, a formal dining area, and a spacious family room with a cozy gas fireplace. The modern eat-in kitchen boasts granite counters and a walkout to a custom composite deck and fully fenced yard perfect for outdoor entertaining. Upstairs, the primary bedroom offers a walk-in closet and a 4-piece ensuite for added comfort and privacy. The additional bedrooms are generously sized and share a well-appointed main bathroom. Additional highlights include a main floor laundry room, direct garage access, and a generously sized great room ideal for family gatherings. With 4 spacious bedrooms and 3 bathrooms, this home combines comfort, style, and functionality in an unbeatable location. Located just steps from Yonge Street, this home offers unmatched convenience close to top-rated schools, parks, recreational facilities, shopping, and transit. (id:53661)
471 Binns Avenue
Newmarket, Ontario
Welcome to 471 Binns Avenue located in desirable Glenway Estates tucked away on one of the most sought after streets in this family-friendly neighbourhood. This floorplan makes for a perfect fit with almost 3000 sq/ft of living space plus a professionally finished basement. The main floor features a bright and spacious layout with large windows and warm southern exposure which fills the home with natural light. A well-appointed and updated kitchen with ample cabinetry, custom lighting,granite counter space, builtin appliances including 48" gourmet stove/fan flows seamlessly into a large family room with gas fireplace. The living and combined dining room are ideal space for entertaining and everyday living. The main floor boasts a massive laundry room and mud room with loads of storage and access to the side yard and the double car garage. Upstairs, the generously sized bedrooms are perfect for larger families including a primary retreat with walkin closet and inviting ensuite. The finished basement includes additional living space, a 5th bedroom, large kitchen, 3pc washroom and ample storage-perfect for extended family or nanny suite. Entire home boasts tile, hardwood and laminate floors throughout. Step outside to a private, pool sized backyard with mature landscaping, garden shed and large deck with warm southern exposure and privacy. This home has beautiful curb appeal with oversized interlock driveway and walkways. Situated close to parks, schools, shopping, and transit, this home provides easy access to all the amenities Newmarket has to offer, while maintaining the quiet charm of its residential setting. (id:53661)
108 - 24 Woodstream Boulevard
Vaughan, Ontario
This main-floor 2+1 bedroom, 3-bath condo townhouse combines the feel of a home with the convenience of condo living. Enjoy your own large private yard with direct access to your unit and building amenitiesperfect for kids, pets, or simply relaxing outdoors. The secure, family-friendly community offers peace of mind, while the ground-level entrance adds comfort and safety with no elevators required. Inside, stylish life-proof vinyl floors flow through the open-concept layout, with ensuite laundry and plenty of space to live and entertain. Comes with 2 owned side-by-side underground parking spots in a prime location plus a nearby locker. Exceptional building amenities, professional management, and a vibrant neighborhood of parks, schools, shops, dining, and transit make this a smart and secure choice. (id:53661)
114 Tecumseth Pines Drive
New Tecumseth, Ontario
Downsize with ease at 114 Tecumseth Pines Drive! This open concept, well maintained home has been thoroughly and thoughtfully updated with a new modern kitchen, complete with a built-in pantry and quartz counters, two newly renovated washrooms, new windows and exterior doors,laminate floors, new furnace and air-conditioner and a new roof! Step out to the large deck to enjoy BBQs and outdoor living with a long view across the community. The yard also includes a newly built garden shed and lots of space for raised bed gardening. With plenty of space in the rare full basement, you can easily host guests, have dedicated hobby rooms, a workshop, an additional rec room and plenty of convenient storage space. Enjoy all that retirement living has to offer in this welcoming adult community. With a heated indoor pool, sauna, gym, meeting room, tennis courts, shuffleboard and planned activities, you will fill your calendar and meet new friends! Come and experience the joy of this active lifestyle community. (id:53661)
16 Percy Stover Drive
Markham, Ontario
Beautifully Well-maintained Elegant 4-Bedroom End Unit Townhome In Prestigious Berczy Community. This Luxurious Residence Is Linked By The Garage, Providing More Privacy. This Luxurious Residence Features 9-Foot Ceiling For Both First And Second Floor! Also Has An Open-Concept And Functional Layout, Perfect For Modern Living. The Kitchen Boasts Upgraded Countertops And Bright Spotlights, Ideal For Both Everyday Cooking And Entertaining. A Stunning Oak Staircase Leads To The Second Floor, Enhanced By A Large Window That Floods The Space With Natural Light. Enjoy The Convenience Of Direct Access From The Garage And A Professionally Upgraded Interlocking At The Front Entrance. Pri-Bedroom Features 5Pcs Ensuite And A Walk-in Closet! Profesionally Finished Bsmt With Bedroom And Full Bath! Walking Distance To Top-Rated Beckett Farm P.S. (Score: 8.8 Rank:118/3021) And Pierre Elliott Trudeau H.S. (Score: 9.2 Rank:12/746). Close Proximity To Highway 407, GO Station, Shopping Centres, Restaurants, And All Essential Amenities. Family Friendly Neighborhood! This Home Is The Perfect Sanctuary For Modern Families Craving Luxury, Functionality, And Proximity To Everything That Matters. Dont Miss This Rare Opportunity! (id:53661)
478 Johnson Street
Niagara-On-The-Lake, Ontario
Welcome to this charming three bedroom bungalow near Lake Ontario in the best location in the Old Town of Niagara-on-the-Lake. Situated on an exceptional 102.92'x161' south facing lot. Enter in through the living room to the open concept kitchen/dining/family room with vaulted ceilings. The kitchen offers a center island, and the family room features a floor to ceiling brick wood burning fireplace. Walk out to the sundeck, garden, and detached two car garage. A separate entrance walks into the solarium with floor to ceiling windows, and spans the other side of the house. The three bedrooms are down the hallway, including the primary bedroom, as well as a four piece washroom. The lower level offers ample storage, a utility room, a spacious recreation room/office, and a laundry room with sink and counter. Enjoy this house as is, renovate, build new, or explore the possibility of severing the lot and building new. Surrounded by the finest houses Niagara has to offer. Located just minutes away from the center of town with shops, restaurants, and the Shaw Festival, as well as golf and wineries, this unique offering is a great opportunity! (id:53661)
53 Anderson Avenue
Mono, Ontario
Welcome to this exceptional residence offering over 5,000 sq. ft. of beautifully finished living space, thoughtfully designed for both elegance and comfort. Perfectly situated just minutes from Highways 9 and 10 this home is conveniently located in a well-established and sought-after estate subdivision. Featuring 5 bedrooms and 5 bathrooms, every detail has been carefully considered to provide a lifestyle of sophistication and ease. The main level is highlighted by elegant hardwood flooring and an impressive open-concept design. The kitchen serves as the heart of the home, complete with a large center island, quartz countertops, and a tasteful backsplash. It flows seamlessly into the family room, where soaring cathedral ceilings and a cozy gas fireplace create an inviting atmosphere. A bright breakfast area opens to a private, gazebo-covered deck which is a perfect spot to entertain or relax. The elegant formal dining room is ideal for gatherings, while the sun-filled office provides a beautiful view of the landscaped front yard. The main floor also features a generous sized primary suite with a walk-in closet and 5-piece ensuite, alongside a second bedroom that is also a great size. Continue to the upper level loft, which offers a versatile family room and an additional bedroom with its own private 4-piece bath. The lower level is also completely finished and has been recently completed with thousands invested in upgrades boasting two oversized bedrooms, a beautiful living room, an exercise room, and pot lighting throughout. This space is perfectly suited for entertaining, or multi-generational living. Outdoors, no detail has been overlooked. Professionally landscaped front and back yards feature lush gardens, mature privacy trees, and in-ground sprinkler systems in both the front and back, ensuring lasting beauty with minimal effort. This home is a rare offering that seamlessly combines modern finishes, spacious living, and timeless appeal. (id:53661)
125 Cliff Thompson Court
Georgina, Ontario
Discover this Charming, newly constructed Cedar Ridge residence by Delpark Homes in the serene Town of Sutton. This impressive two-story, all-brick home offers 2,742 sq ft of above-grade living space (largest layout available), a double garage, and four spacious bedrooms, each complemented by one of three full upper-level washrooms. Enjoy upgraded modern lighting and premium hardwood flooring throughout the main level, with elegant ceramic tiles in the kitchen and breakfast area. The beautiful kitchen features upgraded Stainless Steel appliances, Quartz countertops, and a stylish, highly functional, Island with pendant lighting. Retreat to the spacious primary suite, complete with a walk-in closet and a luxurious 5-piece ensuite with double sinks. Located just minutes from downtown Sutton, Jackson's Point Harbour, and Georgina Beach, this home offers the perfect blend of tranquility and convenience. Don't miss the opportunity to make this tastefully appointed property your new home. (** A Short 15-minute drive from Hwy 404 **) - Definitely A Must See!!! (id:53661)
1730 Columbia Court
Windsor, Ontario
Welcome to this Bright, stunning and contemporary condo townhouse. This fantastic property with its spacious layout and convenient location offers 2 Bedroom and 1 Full Bathroom. Being in a family friendly neighborhood and within walking distance to public schools makes it appealing for families. The proximity to shopping areas, pharmacies, restaurants, and public transit adds to its convenience, making it ideal choice for Young Professionals, Young Family Or Retirees. The easy access to highways is definitely a plus for commuters. A wonderful place to call home! (id:53661)
9 - 57 Cordoba Drive S
Vaughan, Ontario
Lifestyle of Affluence in Thornhill a multigenerational and income property! Perfect location 20 min to universities & downtown. Enclaved on cul-de-sac w gate access to a parc and playground. This beautiful European style property of approx 3200 SF w light & bright open concept interiors, blend of modern & classic details: L/R & D/R cathedral & coffered ceilings; custom moldings; architectural posts; gleaming hardwood floors & crystal chandeliers. Fully renovated bathrooms w luxury materials Carrera marble; Italian porcelain & Pearl/Glass mosaic tiles. Spa Primary ensuite w standalone soaking tub; double granite vanity & glass & marble shower. At the heart of the home, a chef gourmet kitchen w granite countertops; up to ceiling custom cabinets; pull out & soft close drawers butler area and w/o to southern deck w remote awnings. Imagine enjoying alfresco dining and a private backyard oasis perfect for outdoor relaxation & entertaining! (id:53661)
19 Isaiah Drive
Vaughan, Ontario
Welcome to this Elegantly Finished Bungalow boasting 1,660 square feet of finished area, on a 40' x 105' lot, sun-filled move in ready 3 B/R, W 3 bathrooms, double car garage, pet friendly fenced yard, walk-out to professionally finished deck, located in the high demand area of Vellore Village. Walking distance to transit, major box stores and restaurants. S/S fridge, S/S stove, S/S dishwasher, S/S hood fan, washer/dryer, CAC, central vacuum, all ELF's, window coverings, interlock patio front & rear, and garden shed, virtually maintenance free... Photos are from home staging. New CAC was replaced in summer of 2025. (id:53661)
132 Old Harwood Avenue
Ajax, Ontario
Detached Bungalow * 67 x 158 Ft. Lot * 5+1 Bedroom * 3 Bath * Master Bdrm W/4 Pc. Ensuite. Main Floor Family Room & Study. Charming Country Home With Stone Walkway Through A Private Fenced Yard. Vaulted Ceilings In Living & Dining Room, Custom Trim Work, Upgraded Kitchen And Baths * Finished Basement. Roof (2016) (id:53661)

