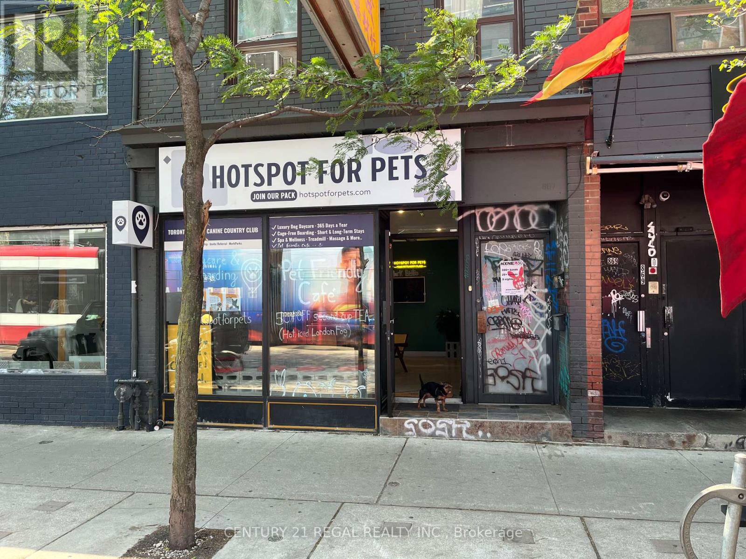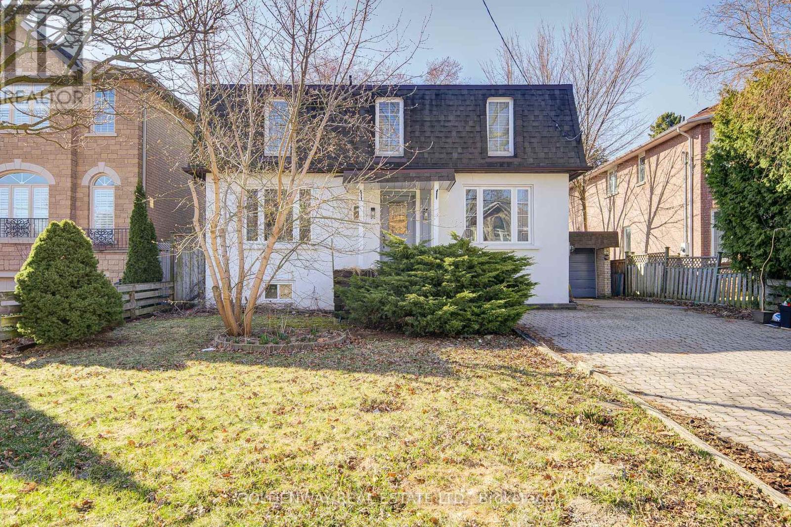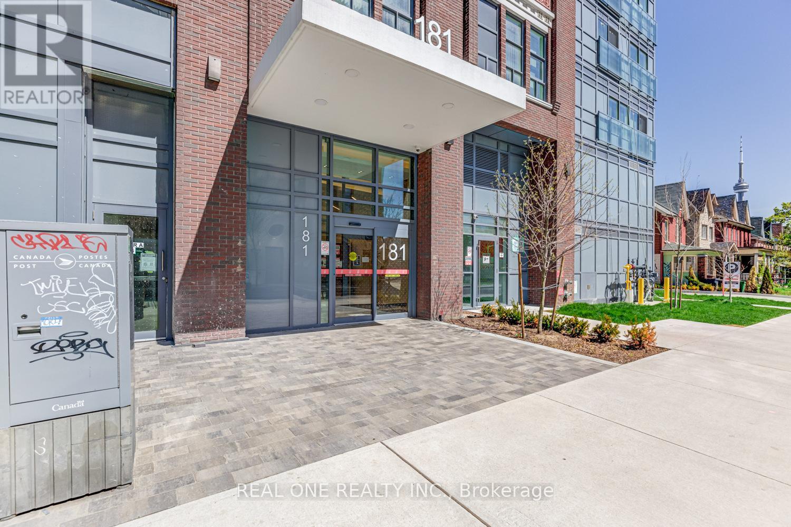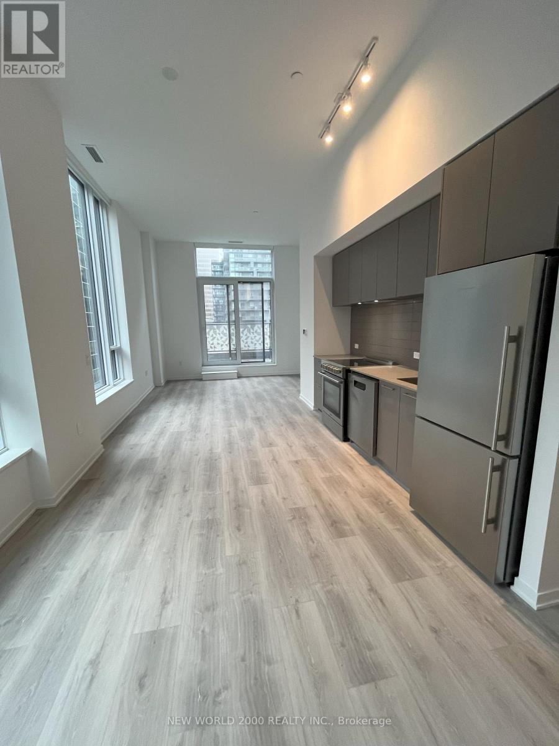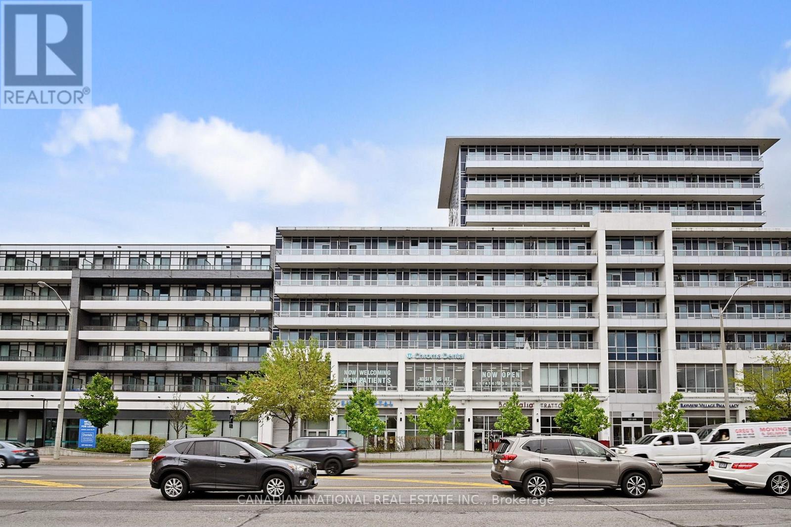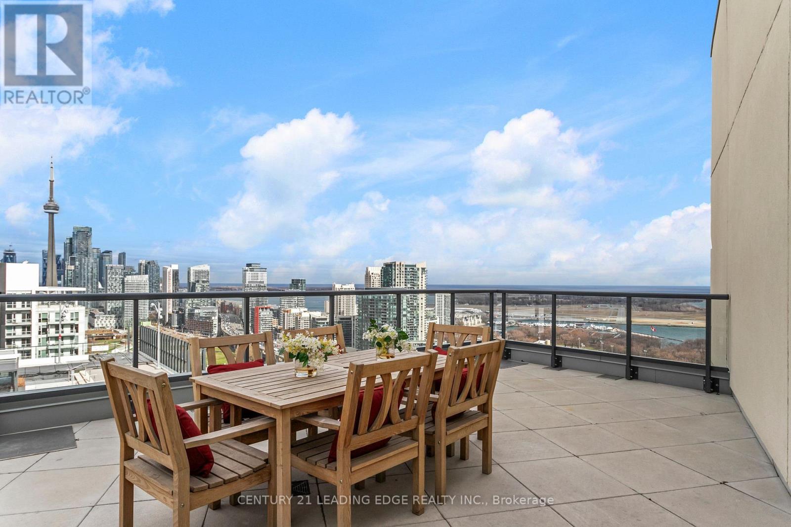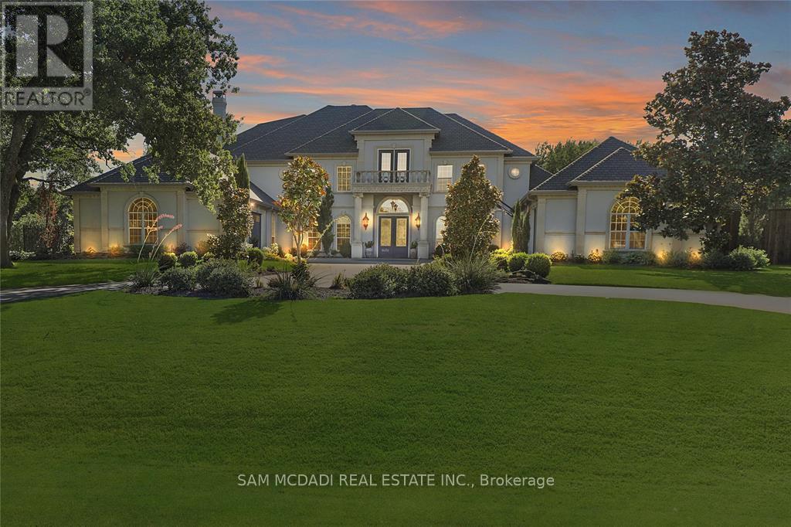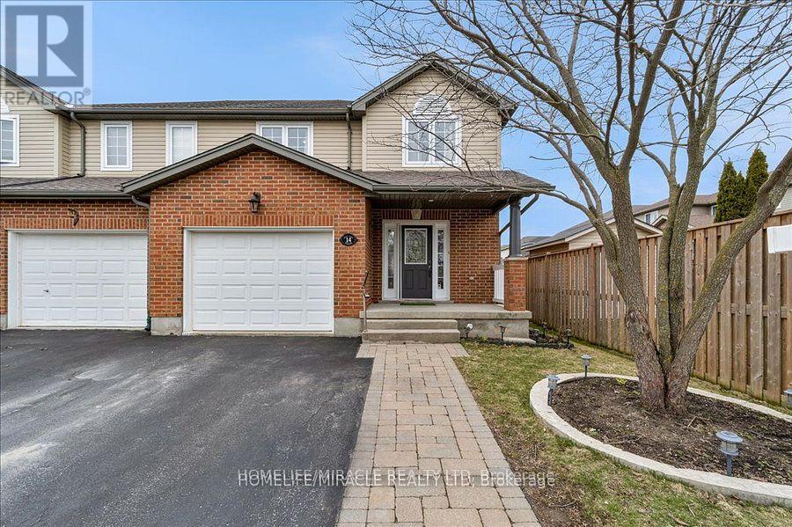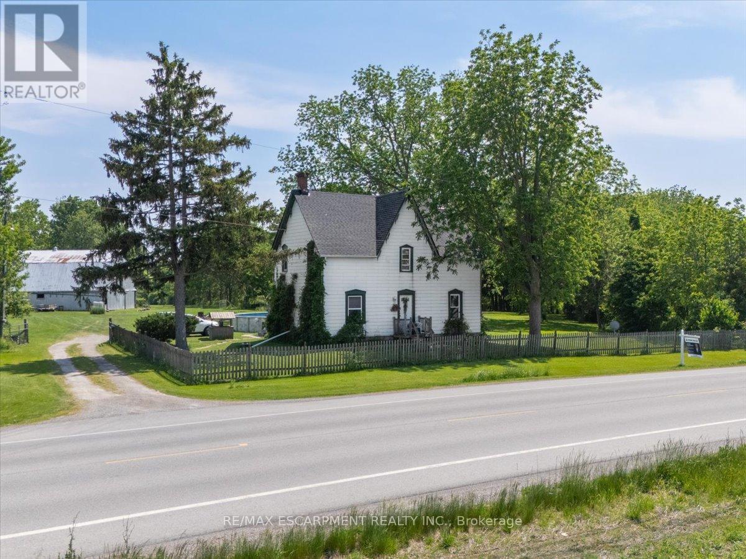867 Dundas Street W
Toronto, Ontario
Turn key beautifully designed pet cafe + pet hotel in Toronto's iconic trinity Bellwoods neighbourhood. Newly built and ready to be operated. 867 Dundas St W *1200 SQUARE FEET PLUS FULL USABLE BASEMENT * AMAZING BACK PATIO * HIGH VEHICULAR TRAFFIC * GREAT SIGNAGE. (id:53661)
614 - 16 Rosedale Road
Toronto, Ontario
Prestigious Arbour Glen Suites, A Modernized Mid-Century Building In The Heart of South Rosedale. Spacious Corner Unit Offers A Private Treelined View from Every Window and balcony. This Beautifully Laid Out Sun Filled Unit Offers Over 1,105 Square Feet of Useable Space & 105 sqft Private balcony Oasis. Two Oversized Bedrooms With A 4- Pc Primary Ensuite & 2-Pc powder Room. Maintenance Fees Include : Property tax, Heat, Water And Cable Tv!!! Building Offers 24 hour concierge, gym, sauna, outdoor salt water pool. Pet Friendly Building. No Elevator Needed to Access Suite - Entry From Quiet Rosedale Road Side. This Space Is Large Enough For A Family & Also Perfect For Empty Nesters Looking To Downsize For A Maintenance Free Living! Ready For Your Personal Touch. Steps to Rosedale & Yorkville shops, restaurants, parks & TTC (id:53661)
72 Yellow Birchway
Toronto, Ontario
Location, Location, Location! Top Schools In North York, Arbor Glen P.S, Highland M.S; A.Y Jackson S.S. Newer Renovated 4 Bedrooms Lovely Townhome. Newer Flooring(2nd Floor And Stairs), Newer Paint. Nice And Quiet Neighborhood. 2 Parking Spaces; Short Walk To Schools & Parks, Kids Playground, Food Basics; Banks, Shops On Steeles & 404, Cliffwood Plaza...Steps To T.T.C Goes To Seneca College, Don Mills Station, And Finch Station, Minutes To 404/Dvp, 407 & 401. (id:53661)
603 - 75 Queens Wharf Road
Toronto, Ontario
Gorgeous 1+1 Luxurious "Quartz" By Concord City Condo On Toronto's Fabulous Waterfront.City Living Suite Area 688 Sf +61 Sf Open Balcony Makes A Total Of 749 Sf; Fantastic Park/City View! 8 Acre Park Across The Building. Close To Ttc & Streetcar. Walk To CN Tower, Rogers Centre, Acc, Union/Go Station, Habor Front, Billy Bishop Airport, Groceries, Restaurants, Amazing Amenities.** Brand New Flooring, **Fresh New Paint, Brand New Stove, And **New Sliding Door On Bath Tube. Centre Island As Is. (id:53661)
211 Pemberton Avenue
Toronto, Ontario
Location, Location, Location, 4 +1 BedRooms, 2+1BathRooms, Lots Parking, High Demand Area. 50'x127.5' Lot On South Side Of Pemberton Without Sidewalk! Quiet Street At Family Friendly Neighborhood. Mins To TTC & Yonge/Finch Subway Station. Bright Open Concept Floorplan. Large Sized Backyard, Finished Basement, Separate Entrance, Walking Distance To Top Ranked Earl Haig S.S & Finch P.S. Great Opportunity To Live In. A Must See! (id:53661)
229 - 701 Sheppard Avenue W
Toronto, Ontario
Welcome to 701 Sheppard Ave W, Unit 229 a beautifully customized second-floor suite offering modern comfort and timeless finishes in the heart of Clanton Park. Professionally renovated in May 2025, this 1 bed+den unit brings elevated living with thoughtful upgrades throughout. Step inside to discover modern, smooth ceilings and high-efficiency, dimmable LED pot lights throughout that fill the space with warm, ambient light. Premium engineered hardwood flooring runs seamlessly throughout no carpet, just sleek, durable elegance underfoot. The fully updated bathroom is complete with a modern vanity mirror, upgraded light fixture, Moen faucet, and a custom tile tub surround, offering a refined, spa-like feel. Additional upgrades include stylish custom roller blinds, a contemporary tiled kitchen backsplash, and enhanced lighting that adds depth and polish to every room. A charming Juliette balcony offers a breath of fresh air and a view to the outdoors a perfect complement to the units bright and open layout. Ideally located in one of Torontos most connected neighborhoods, Unit 229 is just steps to transit, shopping, dining, and everything Clanton Park has to offer. This is a rare chance to own a move-in-ready, design-forward unit in a sought-after boutique building.Urban living, refined. Your next chapter begins here. (id:53661)
201 - 181 Huron Street
Toronto, Ontario
Spacious and Bright 2 Bedrooms and 2 Full Bathrooms Design Haus Condo in Downtown Toronto Core, Located at SE of College and Spadina, One Minute Walk to U of T Campus, South View to Downtown Toronto City Skyline and CN Tower, Excellent Layout, Lots of Upgrade, 9 Feet Ceiling, Laminate Floor Thru out, New Painting, Living /Dining Room w/South Exposure Widows Bring Lots of Natural Sunlight. Modern Kitchen w / Integrated B/I Appliances, Backsplash and Granite Countertop. Primary Bedroom w/4 pieces Bathroom. 2nd Bedroom w/ Large Window, Closet and Private 4 pieces Bathroom. Ensuite Laundry. Steps to T&T Supermarket, China Town, TTC Streetcar, U of T, OCAD, Library, Hospitals, Kensington Market, Restaurants, Shops, Cafe, Parks, etc.. Amenities on 9th Floor includes Gym, Party Room, Outdoor Terrace, etc. Excellent Opportunity to End User and Investors. (id:53661)
510 - 101 Roehampton Avenue
Toronto, Ontario
*Sign Your Lease by July 31st, 2025 And Move-In by September 01st, 2025 & Enjoy One Month Of Rent Absolutely Free On A 13 Month Lease Term, Or Two Months Of Rent Absolutely Free On A 26 Month Lease Term & Bonus Incentive Of No Rent Increase In Your Second Year (13 Month Lease Term Or 26 Month Lease Term)-Don't Miss Out On This Limited-Time Offer! Must Move-In, On Or Before September 01st, 2025 To Qualify For Promotional Pricing & Incentives. Welcome To Your New Home! Spacious 2 Bedroom South West Corner Suite 1,060 Sqft With Soaring 11ft Ceilings, Modern Italian Inspired Features & Finishes, Including Quartz Kitchen Counter Top, Energy Star Rated Stainless Steel Appliances, A Large Undermount Sink, Dishwasher, Central Air Conditioning, And Luxury Wide Plank Vinyl Flooring (Hardwood Look)! Primary Bedroom With Walk-In Closet, Ensuite Bath & Walk-Out To Your 94 Sqft Spacious Terrace. For Amenities We Have A Fully Equipped Gym (Open 24/7), Gorgeous Patio With Seating, BBQs & A Fire Pit, A Theatre, Resident Lounge & Party Room, Guest Suite, Games Room, Co-Work Space, The Supper Club &Sky Lounge. Nestled In The Vibrant Neighborhood Of Yonge & Eglinton, This Apartment Places You At The Center Of The Action. Enjoy A Lively Community With Trendy Cafes, Restaurants, And Boutiques Right At Your Doorstep. This Apartment Offers Modern Living In A Fantastic Neighborhood. Our Building Is Renowned For Its clean And Friendly Atmosphere. You'll Love Coming Home To This Inviting And Well-Maintained Building. This Apartment Is A Rare Gem, Combining Modernity, And Convenience. Act Fast Because Opportunities Like This Won't Last Long! (id:53661)
105 - 595 Sheppard Avenue E
Toronto, Ontario
Great Opportunity To Own A Street-Front, Ground Floor Commercial Unit For Professional Office Use In Prime Bayview Sheppard Corridor. Across The Street From Bayview Village Shopping Centre, And Steps From The Bayview Subway Station. Surrounded By AAA tenancies Including Optical Office, Dentists, Banks, Grocery Stores And Restaurants, As Well As An Abundance Of Modern Residential Complexes In The Neighborhood. (id:53661)
31 Madawaska Avenue
Toronto, Ontario
Excellent Location! Most Desired Street In Newton brook East .Safety And Friendly Neighborhood. Steps To Park. Close To Schools, Bright 3 Bedroom "Main Level" A Bungalow W/Separate Entrance. All Rooms Have Big Windows. Separate Laundry, Large Combined Dining/Living Room. In The Heart Of North York. Located In Top Ranked School District. Steps To Yonge St Shops, Subway, CenterPoint Mall, Toronto Centre For The Arts, North York Library &Entertainment. Main Floor Only. Tenant Will Be Responsible For Snow Removal & Cutting Grass. First & Last Certified Cheque & 10 Post Dated Cheques. Requires Credit Report, Employment Letter & Rental Application With All Offers. $200 Key Deposit. Tenant Insurance liability Required Upon Occupancy No smoke , No pet. (id:53661)
Ph3 - 49 East Liberty Street
Toronto, Ontario
A Garden in the sky with unbeatable views!!! This BluSky Penthouse Collection unit with a private 555 sqft rooftop terrace features Unobstructed Panoramic Open South view of the Lake and Downtown Toronto. 2 additional walkout balconies from the dining room (82 sqft) and the master bedroom (98 sqft). 1632 sqft of living space. 9.5ft ceiling height. Floor to ceiling windows. Engineered hardwood flooring throughout. Modern finishes. Secluded Den on upper level currently used as exercise room. Kitchen with walk-in pantry. Gas BBQ hookup on rooftop terrace and the Dining room balcony. 2 side by side parking spots with adjoining locker. Building is located right at the entrance of Liberty Village. (id:53661)
2092 Pinevalley Crescent
Oakville, Ontario
Welcome To The Crown Jewel Of Joshua Creek-A Completely Transformed, Magazine-Worthy Residence Nestled On The Most Magical, Tree-Lined Street In One Of Oakville's Most Prestigious Neighbourhoods, Well Known For Its Top-Rated Schools. With Over 2900 Total Sqft And Over $650,000 Spent In Top-To-Bottom Renovations,This Fully Updated, Move-In-Ready 3-Bedroom, 4-Bathroom Home Offers The Finest In Craftsmanship, Materials And Design. Featuring An Open-Concept Living And Dining Area With Coffered Ceilings, Custom Millwork, Porcelain-Framed Natural Gas Fireplace, Stylish Powder Room And Sleek Engineered Hardwood Throughout. The Dream Kitchen Has Sub-Zero And Wolf Appliances, Custom Cabinetry, Caesarstone Counters, A Focal Granite Centre Island, Coffee/Wine Station, And Designer Lighting. All Opens To A Window Curtain Wall With A Custom Bifold Door System, Seamlessly Connecting The Indoor And Outdoor Spaces.The Ultra-Private Backyard With Professional Landscaping Features A 6-Person Sundance Spa Hot Tub, RollTec Awning, In-Ground Irrigation, LED Landscape Lighting, Elegant Retaining Walls, Gas BBQ Hookup, And Curated Perennials.Upstairs Offers A Luxurious Primary Retreat With Custom Built-Ins, A California Walk-In Closet, And A Spacious, Spa-Inspired Ensuite Bathroom.The Grand Second Bedroom Boasts A Beautiful Bay Window With Built-In Seating, Custom Millwork, Walk-In Closet, And A Semi-Ensuite.The Fully Finished Basement Includes Luxurious Broadloom, Custom Built-Ins, Electric Fireplace, California Closets, An Upscale Bathroom And Plenty Of Storage. A Bedroom Could Be Added With Ease.The Stylish Mudroom/Laundry Room Is As Practical As It Is Functional, With Large Subway Tile, Custom Built-Ins,And Granite Countertops. It's Designed With An LG Laundry Centre,A Pet Wash Area And Plenty Of Storage.Completing This Home Is A Spacious Two-Car Garage With On-Wall Storage Systems And Built-In Storage.2092Pinevalleycrescent.com/unbranded.This Is A Linked Property Only At The Garage. (id:53661)
43 Bromley Crescent
Brampton, Ontario
A Must See, Ready To Move In, A Beautiful & Fully Renovated 4 Level Side Split Detached Bungalow Situated On A Huge 50 X128 FT Lot With So Much Space Inside & Outside. Located In A Desirable & Quiet Neighborhood. Features 3+1 Big Size Bedrooms, 3 Newly Renovated Bathrooms. The Main Floor Welcomes You With A Bedroom With A Walk-Out To The Deck. You Will Be Amazed By Seeing The Tile Floor In The Foyer. An Open Concept Main Floor With A Huge Bay Window In The Living Room & An Upgraded Eat-In Kitchen with New Stainless Steel Appliances With A Walk-Out To Deck. The Primary Bedroom Has A 3 Pcs Ensuite Washroom And A Big Closet. Big Windows And 3 Patio Doors Bring In An Abundance Of Natural Light. A Finished Basement With A Separate Entrance And A Lot Of Storage & Future Potential. Large Driveway W/Total 5 Parking Spaces And Very Well Maintained Front & Back Yard. Walking Distance To Schools, Parks & Bramalea City Center, And Close To Go Station. That Could Be Your "Dream Home"! **EXTRAS** New Appliances- Fridge, Stove (Gas), Washer & Dryer (2022). A Lots Of Upgrades (Roof, Windows, Patio Doors, Bathrooms, and New Driveway) done in 2022. New Hardwood and Tile Floor & Potlights (2023). (id:53661)
833 North Service Road
Hamilton, Ontario
Welcome to 833 North Service Street in Stoney Creek, a 4-level backsplit storey home featuring 3 bedrooms,1 bathroom, 1 kitchen and a double garage! Offering endless potential, this home is nestled on a good-sized lot within walking distance of the Lake Ontario. A rare opportunity for the investor or developer 92 X 298 lot, two side road access from trail as well, excellent opportunity to build houses or commercial, based on city approval. The basement offers a separate walk-up side entry. Take advantage of this ideal location near easy access to QEW and beside commercial plaza potential for redevelopment. Survey available, possibly mid-rise apartment building and stacked townhouse. Buyer to complete their own due diligence. various amenities, schools, and nature trails, including Confederation Park, with easy access to the QEW, Toronto and Niagara. Awaiting your personal touch, now is your chance to seize the opportunity and call this house your new home! (id:53661)
84 Betony Drive
Richmond Hill, Ontario
Discover this meticulously maintained 4-bedroom ,4 Bath ,2 story executive-style link an east-facing orientation home with Approximately 2800 sq ft of living space. Abundant of natural light situated on a tranquil area in the sought-after Oak Ridges community of Richmond Hill, With no shared walls-attached only at the garage-this residence offers the perfect blend of privacy and elegance. The grand double-door entry leads to an open-concept main floor featuring 9-foot ceilings, a spacious family room with a gas fireplace, a formal dining area, and an upgraded eat-in kitchen with granite countertops & granite Back splash with new stainless steel appliances & Specious Breakfast area, W/O to The interlock patio with mature landscaping. Throughout the home, you'll find hardwood flooring ,pot lights, Solid oak staircases, adding a touch of craftsmanship. The large master suite includes a walk-in closet and a spa-like ensuite with a soaker tub and separate glass-enclosed shower. Three additional generously sized bedrooms, each with large windows and California shutters, offer comfort and tranquility. 2nd floor Laundry Room with New S/S washer & Dryer, The professionally finished basement features a vast recreation room, an additional bedroom, and a full bath-ideal for guests, fitness enthusiasts, or as a private retreat. Outside, the beautifully landscaped backyard provides a serene environment for outdoor enjoyment and relaxation. Situated within walking distance to top-rated -Public & Catholic Schools, King City Secondary School, and French immersion programs-this home is perfect for families. Nearby parks, trails, and recreational facilities further enhance the area's appeal.Close to All amenities & shopping, Transit, Go station, This exceptional home offers a rare combination of sophistication, comfort, and convenience. Don't miss the opportunity to make it yours! (id:53661)
2908 - 95 Mcmahon Drive
Toronto, Ontario
Students welcome. Discover the epitome of luxury living at Seasons Condo by Concord in North York! This stunning 3-bedroom, 2-bathroom unit features an expansive living and dining area, a modern open-concept kitchen with quartz countertops and high-end built-in appliances, in-unit laundry, a private balcony with scenic views, and floor-to-ceiling windows that flood the space with natural light. Total 1150 sf area makes your lifestyle more spacious . Enjoy 60,000 sq ft of world-class amenities and a prime location just steps from the TTC Subway, Canadian Tire, upscale shopping centers, and top-rated hospitals. Live in style and convenience in the heart of North York! (id:53661)
717 - 275 Village Green Square
Toronto, Ontario
***Offers anytime!*** Indulge in luxury at the prestigious Avani Condos built by Tridel + 5years new! + Stunning 1 bedroom suite + 1 washroom + 1 parking + 1 locker + Spectacular viewsof the courtyard and parkette + 469 sq ft of functional space + **High Speed internet includedin the monthly maintenance fees** + Newly painted walls + Immaculate condition + Laminateflooring throughout + Chic open concept kitchen featuring stainless steel appliances + Spaciousbedroom with stunning views + State of the art amenities including: 24 hr concierge/security,outdoor terrace with BBQ and lounge area, gym, yoga studio, guest suites, visitor parking, andparty/meeting room (amenities are located on the 3rd floor) + Excellent location! Minutes toHighway 401, shopping malls (Scarborough Town Centre), Kennedy Commons plaza, restaurants,Centennial College, Walmart, grocery stores, public transit, parks, and so much more! Perfectfor first-time home buyers and investors! Extras: Existing stainless steel fridge, cooktop,oven, range hood, washer/dryer, existing electronic light fixtures, window coverings. (id:53661)
20314 Leslie Street
East Gwillimbury, Ontario
This impressive century home is brimming with history and charm. The same family has meticulously maintained, thoughtfully improved and cherished it for over 45 years. Situated on a spacious, nearly 1-acre lot with towering, mature trees, it offers ample room for outdoor activities. The home is equipped with modern amenities and is free from the typical issues often found in older homes. It showcases smooth drywall walls (no lath and plaster), updated wiring and plumbing, a new furnace installed in 2024, a newer air conditioner, an owned tankless water heater, a metal roof, high ceilings, BC Douglas Fir trim and mouldings, and generously sized closets in every bedroom. Additionally, a very large heated (gas furnace) two-storey carriage house with electricity (100amp) can be utilized as a workshop or a space for hobbies or renovated into a living space or a space for your home-based business. For convenience and peace of mind the house is wired to a generator to keep you and your family comfortable during any power interruptions. Conveniently located just 3 minutes from the 404 and 10 minutes from East Gwillimbury GO. Don't miss the opportunity to make this one-of-a-kind home yours. (id:53661)
415 - 55 Duke Street W
Kitchener, Ontario
***Location Location Location *** Located In Kitchener's Downtown Core, You Are Steps Away From Lrt, City Hall, Google And Kw's Tech Hub, From Shopping, Restaurants And Victoria Park, Which Features Many Festivals Throughout The Year, This Spacious 1 Bed And 1Den (id:53661)
72 Edwards Street
Guelph, Ontario
**WHOLE HOME FOR LEASE**NO SIDEWALK (3 Car Parking) **FINISHED BASEMENT WITH 1 BATH FOR PERSONAL LESIURE PURPOSE ONLY**Absolutely Amazing 2-Storey Townhome located In The Prestigious Grange Hill East Community of Guelph. This Home features Huge Living Room, Upgraded Kitchen w/ S/S appliances, Breakfast Area W/O to Deck. 2nd Floor Offers Huge Primary Br Has W/I Closet and 2 other generous size rooms.Basement offers a huge REC room and a 4-Pc Washroom. Plenty Of Storage. Oversized Fenced Backyard. Steps away from Famous Walking Trails, Parks, Library & Top Rated Schools. Close to Hospital, Shopping and Public Transit. (id:53661)
0 Mitchell Road
Belleville, Ontario
Attention Developers And Investors Only Minutes To Belleville Urban Area. Description 25 Acres Of Flat Land With 1344' Road Frontage On Mitchell Rd & 549.83 Frontage On Airport Pkwy. The Area Is A Combination Of Accessory Farms Use, Pa Use Residential, Estate Residential Use, Hamlets, Future Proposed Hwy 401 Corridor Off The Central Expressway Between Toronto And Montreal With Ottawa Only 3 Hours On Hwy 401 W And Only 1.5 Miles To Industrial Park To The West. Extras: The Entire Landholding Has Been Herbicide / Pesticide-Free. VTB Is Available. Severances Granted Had Wells Drilled Over 14 Gpm With Sufficient Quantity And Quality Of Water To Meet. **EXTRAS** The Entire Landholding Has Been Herbicide / Pesticide-Free. Financing Is Available. Severances Granted Had Wells Drilled Over 14 Gpm With Sufficient Quantity And Quality Of Water To Meet. (id:53661)
22 Brewis Street
Brant, Ontario
Gorgeous Detached House Located In The Desirable Town Of Paris.For Lease Offering 4 Br Plus 2.5 Washroom, Master Br With En- Suite And Walk In Closet. Private Driveway, Beautiful Kitchen New Stainless Steel Appliances, Minutes To Hwy 403 Close To Shopping Malls And The Brant Sporting Center. Features 9 Ft Ceilings On Main Floor & Second 8 Ft, Corner Lot With Large Windows For Abundance Of Natural Light... (id:53661)
14 Snow Goose Crescent
Woolwich, Ontario
Quick closing and Price to sell. ....Stunning and Well maintained Semi-Detach in Highly sought The 'Birdland' Community of Woolwich. Freshly painted, nice big wooden deck with huge storage shed, New high full privacy fence. Finished basement with huge recreation room and 4 pc washroom. House is well equipped with Water Softener and R.O. Brand new owned furnace. Shingles 2019, Air Conditioning 2019, Garage Door Opener 2018. Easy Access To Groceries, Banks, Schools And Parks. Only 15-20 Minutes To Waterloo And Highway 85. (id:53661)
5914 Canborough Road W
West Lincoln, Ontario
Welcome to 5914 Canborough Road, a serene rural retreat just outside Wellandport. This nearly 8.5-acre property offers just under 500 feet of Welland River frontage, perfect for riverside activities or simply enjoying the views. The land is beautifully maintained with a mix of trees and open spaces, providing privacy with enough cleared areas for trails or a hobby farm. The charming century home, built before 1900, features 4 spacious bedrooms, an updated 4-piece bathroom (2023), a 3-piece bathroom (2020), a country kitchen, and a cozy family room. Step out to the covered back deck with access to an above-ground pool and peaceful surroundings. The property includes a large two-storey 120 x 40 barn (1975), ideal for farming, hobbies, or storage. Located just 15 minutes from Dunnville and Smithville, it offers the perfect balance of rural tranquility and convenience. Don't miss out on this unique property. (id:53661)

