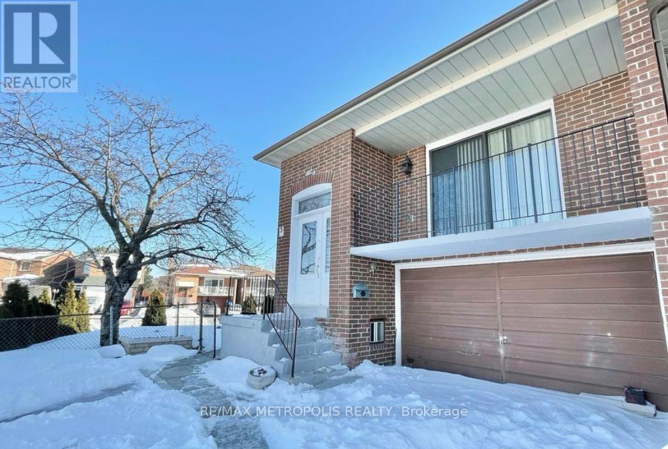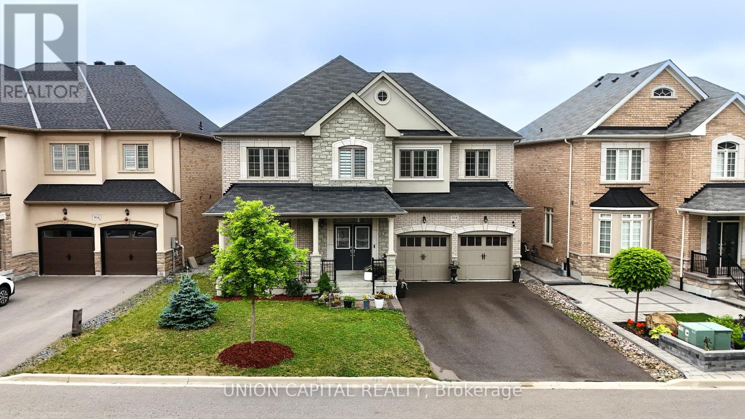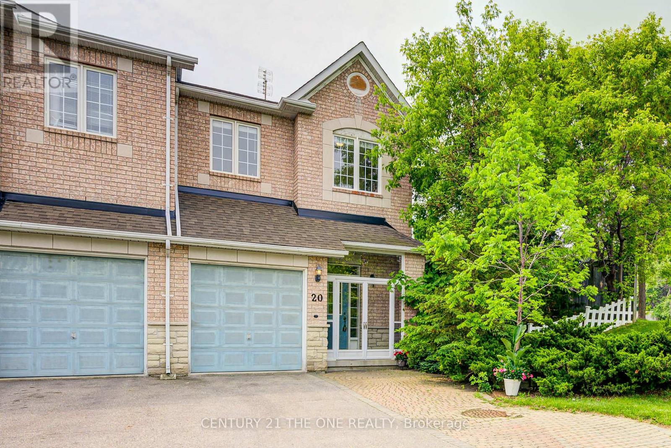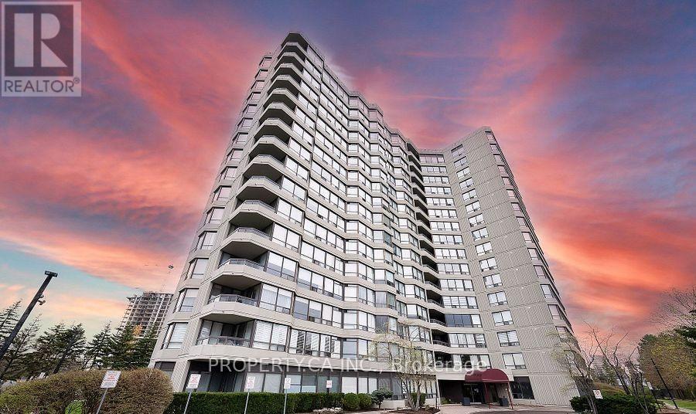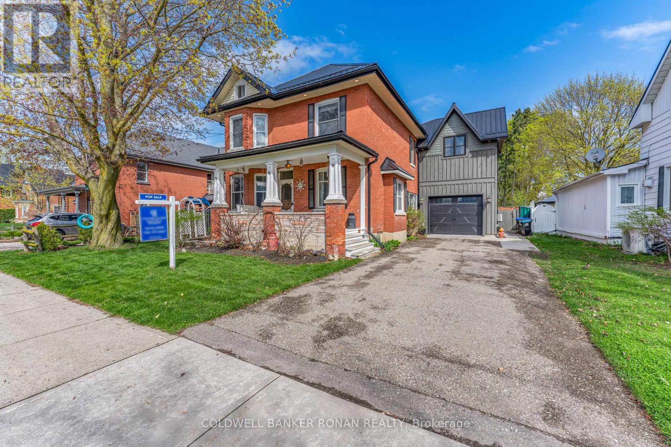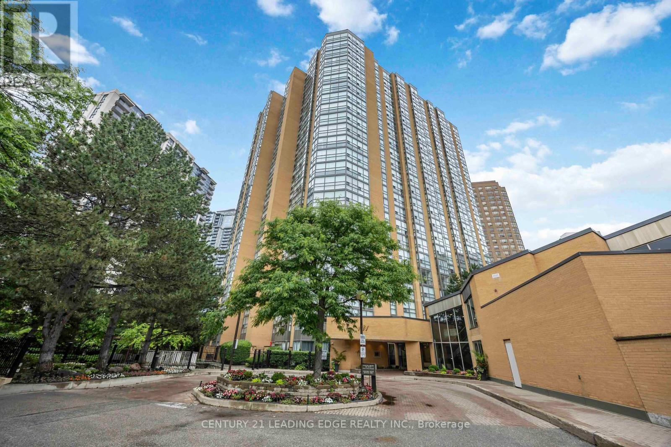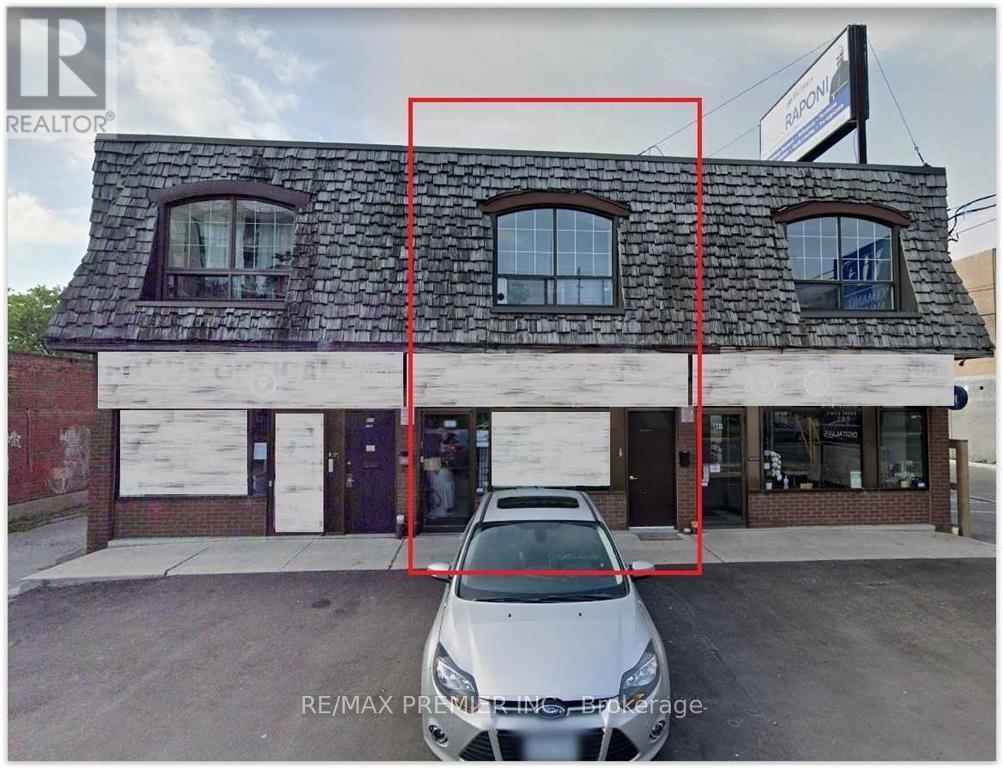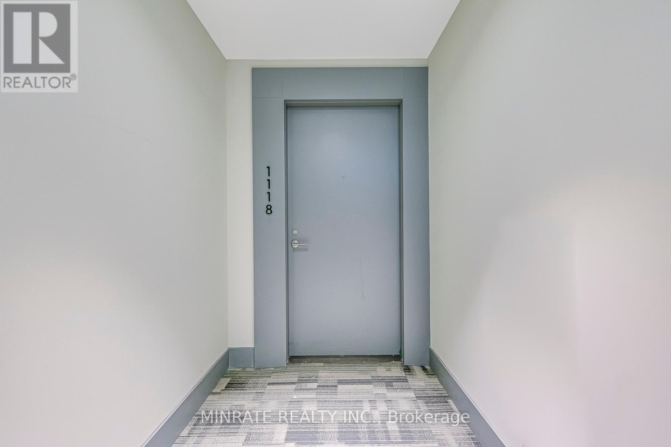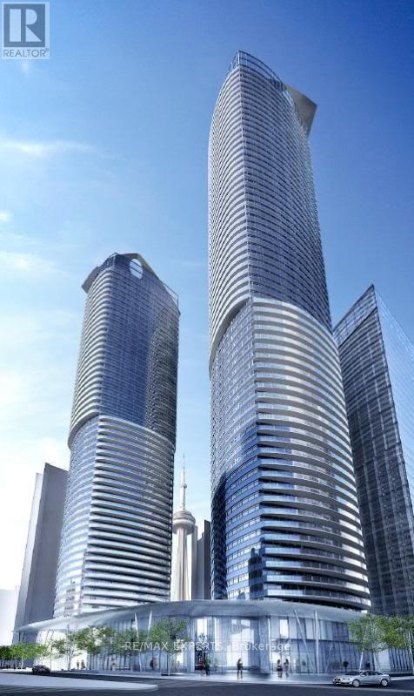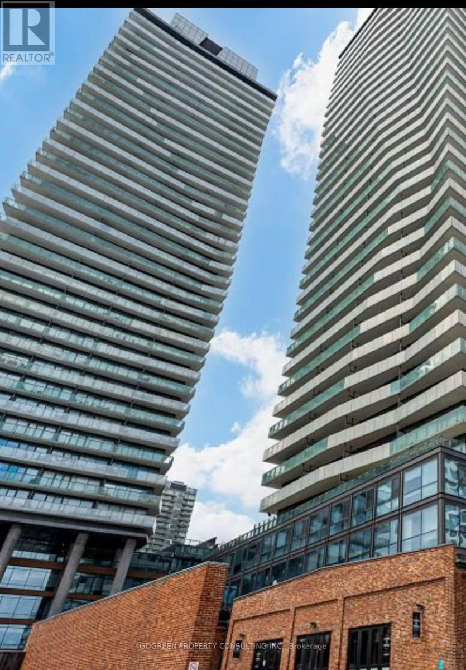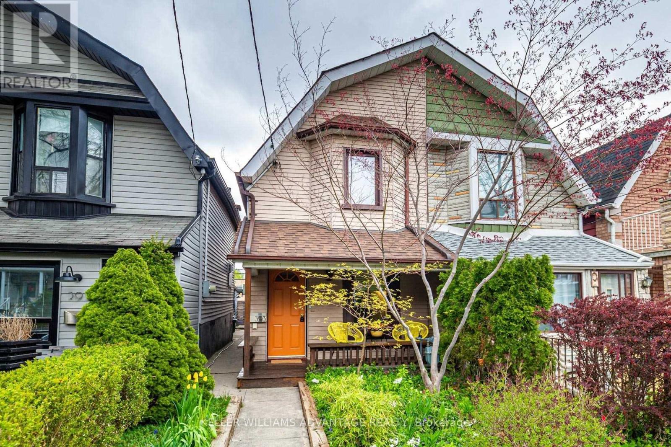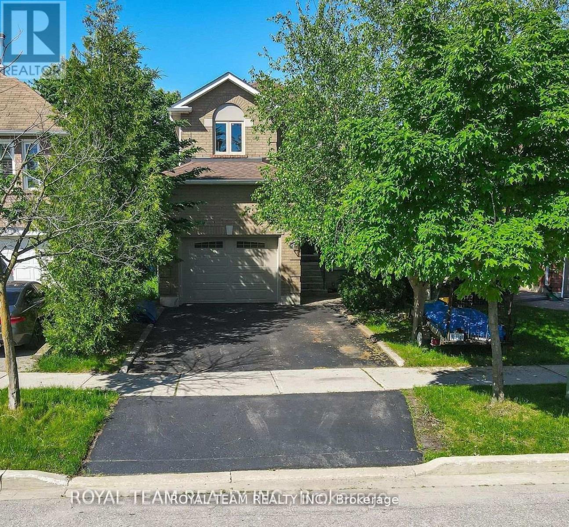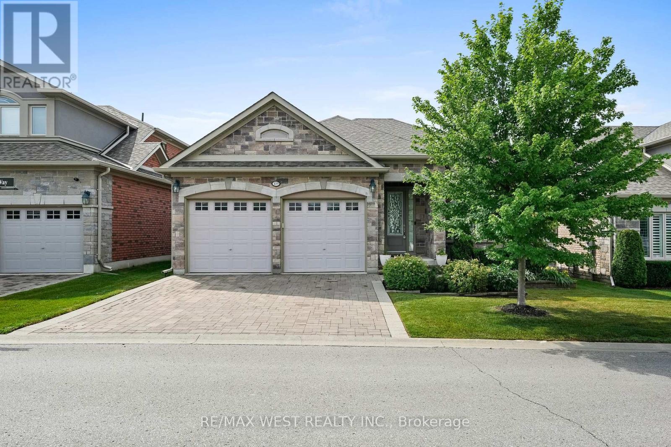16 Chesley Street
Vaughan, Ontario
Brand New END UNIT 3-Bedroom Townhouse in the Heart of Thornhill The Highly Desired Stellata 4 Model! Step into modern living with this stunning, never-lived-in Stellata 4 model townhouse, perfectly located in the vibrant and sought-after community of Thornhill. Featuring 3 spacious bedrooms and thoughtfully designed living spaces, this home offers comfort, convenience, and style. Enjoy over $60,000 in premium upgrades, including sleek stainless steel appliances, designer finishes, and high-end fixtures that elevate every corner of this beautiful home. Take in the outdoors on your private rooftop terrace, ideal for entertaining, relaxing, or enjoying the skyline views. Located just steps from top-rated schools, shops, Promenade Mall, public transportation, and all essential amenities, this is urban living at its best. Don't miss your chance to own a luxurious, move-in-ready home in one of Thornhills most desirable neighborhoods! (id:53661)
4711 - 950 Portage Parkway
Vaughan, Ontario
Bright Spacious 1 Br Transit City 3 Only Condo In The Vaughan Metropolitan Centre Close To All Amenities, Steps To Bus Station And Subway Station Making It Easy To Commute To York University And Downtown Toronto. Walking Distance To Shopping Plazas, Banks, And Restaurants. Large One Bedroom Unit With Modern Finishes (Laminate Floors, Integrated Appliances, Stone Counters, 9 Ft Ceilings). Unobstructed Views On A High Floor. Good-Sized Balcony. (id:53661)
Upper - 3 Prairie Dunes Place
Vaughan, Ontario
Well Maintained raised-bungalow in the highly sought Glen Shields Neighbourhood Available for Lease. The Main floor boasts a spacious Kitchen, with plenty of room for a table for 6 people, 3 Bedrooms, 1 Full Bathroom With Studio apartment With one full washroom on lower level . Student and Newcomers Welcome (id:53661)
8400 89 Highway
Adjala-Tosorontio, Ontario
Welcome to your countryside escape, where modern upgrades meet peaceful, open-air living! This stunning, fully renovated bungalow sits on a beautiful 0.7-acre corner lot framed by lush, mature landscaping with breathtaking views of rolling farmland. Offering the best of both worlds: tranquil rural living with the convenience of being just 5 minutes to Alliston's boutique shops, restaurants, and amenities. Step inside and fall in love with the show-stopping kitchen, complete with a huge quartz island, new stainless steel appliances, pantry and wide-open flow, perfect for cooking, gathering, and hosting. Enjoy brand-new floors, updated bathrooms (including an ensuite), and a gorgeous fireplace that brings cozy charm and ambiance to your living space. Need more room? The separate-entry partially finished basement offers two additional bedrooms and loads of potential to create an in-law suite, guest space, or income-generating apartment. Outside, amongst the mature trees, the magic continues: relax under the covered back porch, entertain on the expansive decks, or take in the sunset from your private outdoor living areas. There's even a board & batten shed for additional storage. Love to tinker or work on projects? You'll swoon over the fully insulated garage, finished with heat and A/C. This home features a 200-amp service with 100-amp panel in the garage to power all your needs. Commuting is a breeze with quick access to Hwy 89, Airport Road, and Hwy 50, ideal for those craving space without sacrificing convenience. With tons of parking, A1 zoning, large yard and great road exposure, the potential is endless. This property is perfect for families, multi-generational living, business owners, investors, nature lovers, and hobbyists alike. It is a must see and wont last long! (id:53661)
901 - 3 Rosewater Street
Richmond Hill, Ontario
Welcome to refined living in prestigious South Richvale, one of Richmond Hill's most sought-after neighbourhoods. This elegant 2+1 bedroom, 2-bathroom suite at Westwood Gardens offers a flexible floor-plan and elevated layout with full-height windows, custom blinds, and high 9' ceilings that create a bright, airy ambiance. Enjoy a seamless indoor-outdoor lifestyle with a large, private balcony with panoramic views ideal for morning coffee or evening relaxation. The elegant kitchen features island with breakfast bar, custom drawers, integrated stainless steel appliances, quartz countertops, and sleek finishes---perfect for entertaining or everyday luxury. The primary bedroom boasts an ample walk-in closet with built-ins and a spacious ensuite bathroom. The 2nd bedroom features a custom closet with built-ins and a stylish bookcase. The den is a great flexi-space: think nursery, office, or guest bedroom. A large 2nd bathroom, full-size laundry appliances, and high-end, easy-care laminate flooring throughout complete this modern and welcoming space. Includes parking close to the elevator and a storage locker for convenience. Perfect apartment for singles, couples, or small families. Residents of Westwood Gardens enjoy exceptional amenities: 24/7 concierge service, state-of-the-art gym, yoga studio, business centre, media room, party lounge, and a rooftop terrace with barbecue area. Beautiful, tree-lined neighbourhood steps to GO Transit, Viva, diverse shopping and dining, top schools, parks, golf course, and Hwy. 407---this is an address that combines style and prestige with everyday ease. Discover elevated urban living in South Richvale's most connected location. (id:53661)
16 Shelson Place
Georgina, Ontario
This brand new Bungalow nestled in the sought-after hedge Road landing community surrounded by mature trees and forest walking trails. Offers 2 bedrooms plus an office (3rd bedroom), open concept living area, walk out to the deck( to be built) , access to the garage from the laundry room, this indirect waterfront property ,has a community club house which has swimming pool and party room, trails and provincial park nearby with walk distance .Short walk to the lake ! don't miss your chance to live in a peaceful, vibrant community built for active lifestyles and tranquil views.New air conditioner has been installed. (id:53661)
918 Ernest Cousins Circle
Newmarket, Ontario
Prestigious and highly sought-after, this stunning 4-bedroom, 4-bathroom detached home is nestled in the heart of Stonehaven/Copper Hills. Sitting on a premium lot, this bright and spacious residence boasts 9-ft smooth ceilings on the main floor and 9-ft ceilings on the second, creating an airy and open-concept living space. The upgraded gourmet kitchen features a gas stove, quartz countertops, stainless steel appliances, and a large center island, perfect for both casual dining and entertaining. The family room is warm and inviting, complete with a cozy fireplace and oversized windows with California shutters, allowing natural light to flood the space. The primary suite is a true retreat, offering a walk-in closet and a luxurious ensuite with a large jetted tub and separate shower. Hardwood floors flow throughout the main level and second-floor hallway, while the convenient second-floor laundry adds to the home's practicality. Step outside to the walk-out deck overlooking the large backyard, ideal for outdoor gatherings and relaxation. The unfinished basement offers endless potential, whether for additional living space, a home gym, or an in-law suite with the potential for separate access. With a double-car garage and no sidewalk, parking is never an issue. Located just minutes from Hwy 404, GO Station, top-rated schools, parks, shopping, and recreation centers, this meticulously maintained home offers the perfect blend of elegance, comfort, and endless possibilities. A rare opportunity not to be missed! (id:53661)
46 Humberview Drive
Vaughan, Ontario
Don't Miss This 4500Sqft Custom Home On A Spectacular Landscaped Premium Ravine Lot, Having A Resort Like Property Backing Onto Conservation Lands & The Humber River . Breathtaking View, Resort Property With A Salt Water Pool,Huge Mature Trees Total Privacy,Quality+++ Thru-Out.Huge Custom Kitchen W/Granite Countertops & Glass B/S,Renovated Bathrooms,Thousands Spent,Stripped Hrdwd & Granite Flrs Thru-Out,2 Fam Home Shows 10+++ (id:53661)
20 Goldbrook Crescent
Richmond Hill, Ontario
Welcome To This Stunning Luxury Minto End-Unit Townhome That Feels Just Like A Semi, Set On A Rare Oversized 60*156 Ft Lot With Parking For Up To 5 CarsAn Exceptional Opportunity At A Townhouse Price. Fully Clad In Genuine Burned Clay Brick, This Beautifully Upgraded Home Is Located In The Heart Of Richmond Hills Most Prestigious School District, Within Walking Distance To Richmond Rose PS (300m), Bayview SS (500m), Our Lady Queen Of The World Catholic SS (450m), Silver Stream PS Gifted Program (1.5km), And Two French Immersion Schools. Inside, Youll Find A Sun-Drenched Open-Concept Layout Highlighted By A Rare, Elegant Circular Staircase And Modern Finishes Throughout. The Gourmet Kitchen Features A Ceiling-Height Ceramic Backsplash, Brand-New Stainless Steel Appliances (2024), And A Walk-Out To The Spacious Backyard Oasis, Perfect For Gardening, Summer Sports, Or Entertaining Under Mature Trees. Freshly Painted In 2025, The Home Also Includes Custom Komandor Closet Doors (2025), A New Washer And Dryer (2025), And Thoughtful Updates Such As A 2015 Roof, 2024 Shed Roof, 2014 A/C System, And A 2017 Water Softener. In The Finished Basement, A High-Quality B.O.F.F. Murphy Bed Adds Exceptional Versatility-Instantly Transforming The Space Into A Comfortable Guest Suite, Home Office, Or An Additional Bedroom To Suit Your Needs. Offering The Space, Privacy, And Curb Appeal Of A Semi-Detached Home With The Affordability Of A Townhome, This Move-In-Ready Gem Is The Perfect Blend Of Comfort, Convenience, And Style In One Of Richmond Hills Most Desirable Neighborhoods. Just MoveInAndEnjoy. (id:53661)
485 Goodwood Road
Uxbridge, Ontario
Welcome to this Exceptional 3+1 Bed, 3-Bath Ranch-Style Bungalow, Perfectly Situated in the Highly Desirable Community of Goodwood. Offering a Rare Combination of Elegance, Comfort, & Practicality, this Home Features an Oversized Double-Car Garage & Rests on a Beautifully Landscaped 2-Acre Lot. Designed w/ a Bright, Open-Concept Layout, the Interior Showcases Impeccable Craftsmanship & Upscale Finishes Throughout. Soaring 9-Foot Smooth Ceilings & Wide-Plank, Quarter-Sawn Hardwood Flooring Create a Warm & Sophisticated Ambiance Across the Main Living Areas. At the Heart of the Home Lies a Brand-New Custom Kitchen, Thoughtfully Appointed w/ Chef-Grade Appliances & Sleek Finishes-Ideal for Both Everyday Living & Entertaining. The Sunlit Breakfast Area Opens to an Expansive Deck, where you can Enjoy your Morning Coffee or Host Gatherings While Taking in Peaceful, Panoramic Views of the Property. Pella Windows Flood the Home w/ Natural Light & Perfectly Frame the Surrounding Scenery, Enhancing the Tranquil Atmosphere. The Fully Finished Walk-Out Basement w/ its own Separate Entrance Offers Incredible Versatility. Whether used as a Games Room, Entertainment Zone, or a Private In-law Suite, this Level Includes a Spacious Bedroom, a Den, Large Rec Room, a Full Bathroom, & a Full Kitchen-Ideal for Guests, Extended Family, or Multigenerational Living. Blending Luxury, Style, & Functionality, this Move-in-Ready Home is the Perfect Retreat for Modern Family Life. Don't Miss the Opportunity to Make it Yours. *See Virtual Tour/Additional Photos. Floor Plans are Available. (id:53661)
605 - 7460 Bathurst Street
Vaughan, Ontario
Introducing Suite 605 at The Promenade Towers, 7460 Bathurst Street a rarely available luxury condominium nestled in the coveted heart of Thornhill. This impeccably maintained and sun-drenched suite offers a sophisticated urban lifestyle with elegant modern décor throughout its spacious two-bedroom and two full bathroom layout. This distinguished residence features a thoughtfully designed open-concept living, dining and solarium boasting a classic, fluid floor plan ideal for both gracious entertaining and comfortable daily living. The seamless integration of these spaces enhances the natural light, creating an airy and inviting ambiance. The well-appointed kitchen includes a separate breakfast area providing a bright and welcoming space to start your day. The expansive living room is further enhanced by large windows, bathing the area in natural light. A spacious primary bedroom retreat features ample storage with double closets and a luxurious four-piece ensuite bathroom complete with a tub & separate walk-in shower. A second generously sized bedroom and an additional four-piece bathroom provide exceptional comfort for family or guests. For added convenience, the suite includes ensuite laundry, 2 underground parking spaces & locker. The building is ideally situated within an easy walk to places of worship, pharmacies, Promenade Mall, Public Transit, library, parks, schools & a variety of grocery stores. The building itself boasts updated hallways and a completely remodeled and renovated lobby, reflecting a commitment to modern elegance. Indulge in the exceptional building amenities, including a gated entrance with dedicated 24-hour security, an outdoor pool, a well-equipped fitness room, a tennis court, a racquetball/squash court, sauna, party/meeting/recreation room, and convenient guest suits. The all inclusive monthly maintenance fee includes heat, hydro, water, cable television, central air conditioning, internet access for your comfort & convenience. (id:53661)
54 Nelson Street W
New Tecumseth, Ontario
Step into your own masterpiece, where this beautiful renovated home is designed for comfort, character and possibility. Situated centrally in Alliston on a mature tree line road, this four bedroom home plus a two bedroom coach house offers a rare blend of modern living and country charm with a swimming pool. The main home welcomes you with a bright, open great room addition with cathedral ceiling, stylish updates, and a warm inviting feel from the slick functional kitchen to the brick oversized gas fireplace. Every space is move-in ready and finished for every day ease and enjoyment. The real bonus? A fully self-sufficient two bedroom guest coach house with its own kitchen, bathroom, laundry, living area and separate private entrance. Perfect for visiting family, long-term guest, a home workspace, or passive rental income. The fence backyard includes an inground sport pool and a yard that invites you to breathe deeper and live slower whether you're buying your first home, starting a family, looking for space to grow, or income potential. Don't miss this opportunity, homes like this don't come around often. (id:53661)
67 Trinnell Boulevard
Toronto, Ontario
Welcome to this spacious and well-appointed 3+1 bedroom, 2-bathroom semi-detached bungalow with a private driveway offering two parking spaces. Situated on a mature, tree-lined street, this home provides a functional layout suitable for various living arrangements. The main level features a bright, open concept living and dining area with large windows allowing for ample natural light. The well-equipped eat-in kitchen provides ample counter and cupboard space, ensuring both functionality and convenience. Three well-proportioned bedrooms, each with a closet, provide comfortable living spaces. A separate entrance leads to the fully finished lower level, featuring a spacious recreation room, an additional eat-in kitchen, a full bathroom, a laundry room, and wide hallways, providing added flexibility for extended family living or other potential uses. This home is conveniently located just a seven-minute walk from Warden Subway Station, offering a direct 30-minute commute to downtown Toronto. A nearby plaza provides access to grocery stores, banking services, restaurants, a bakery, and more all within a five-minute walk. Located in a desirable neighborhood, this property offers access to schools, parks, and public transit (id:53661)
207 - 1480 Bayly Street
Pickering, Ontario
Welcome To The Universal City One Condos -- An Excellent Opportunity To Live In A Newly Built Two Plus One Bedrooms With Two Washrooms, Highly Functional Corner Unit With Tons Of Natural Light! Den Is Perfect For Home Office.Ideally Located -Ensuite Laundry, Large Living Room Suitable For Steps To Frenchman's Bay And Marina, Within Walking Distance To Pickering Town Centre,Go Train. Extra: All Elfs, S/S Appliances Including Fridge, Glass Stove Top, Hood Fan, Oven, Dishwasher. Microwave. Stacked Washer And Dryer. Including Blinds. One Parking, One Locker Included. Tenant To Be Responsible For Water and Hydro. (id:53661)
31 Benlight Crescent
Toronto, Ontario
Fully Renovated Legal Duplex in Prime Scarborough Location Located near Bellamy and Lawrence,& Legal New Double Garage This beautifully renovated legal duplex offers two fully separate, legalized units, each with 3 bedrooms and 2 bathrooms, ideal for investors or multi-family living. Upper Unit: 3 bedrooms, 2 bathrooms and New kitchen with quartz countertops, and a stylish backsplash, Separate laundry area 3 bedrooms, 2 bathrooms ,Modern kitchen with quartz countertops, backsplash, and stainless steel appliances Separate laundry area &Legal basement fire escapes & 4-car driveway with ample parking This turnkey property offers great rental income potential in a highly desirable neighborhood.Minutes to Scarborough Town Center, & Highway 401. Steps to Public School (id:53661)
Upper - 30 Meekings Drive
Ajax, Ontario
This beautifully upgraded home features a chefs dream kitchen equipped with top-of-the-line Sub-Zero built-in stainless-steel fridge, 6-burner dual fuel stove, Bosch stainless-steel dishwasher, double wall ovens, stainless-steel vent hood, two sinks, granite countertops, undermount lighting, a large center island, and more. The bright breakfast area walks out to the backyard, perfect for indoor-outdoor living. The family room boasts a cozy corner wood-burning fireplace, creating the perfect space for relaxing or entertaining. Upstairs, the luxurious primary suite includes a spa-inspired ensuite featuring a glass wall shower, river stone flooring, slate and granite finishes, and a charming rustic vanity. This listing is for the main and second floors of the home. However, the entire home, including the finished basement, can be leased for $4,500/month. The finished basement includes a built-in stereo system, pot lights, and a rough-in for a wet bar or kitchenette, offering extra space for entertainment or extended living. Fully furnished option available at no additional cost, perfect for tenants seeking a turnkey rental experience. (id:53661)
Basement - 30 Meekings Drive
Ajax, Ontario
Basement Suite for Lease in Sought-After Ajax Neighbourhood Fully Furnished Option Available Spacious finished basement featuring built-in stereo system, pot lights, and rough-in for wet bar/kitchenette. Private and comfortable, ideal for a single tenant or couple. Entire home also available for lease at $4,500/month, showcasing a gourmet kitchen with Sub-Zero built-in fridge, 6-burner dual fuel stove, Bosch dishwasher, double wall ovens, two sinks, granite countertops, undermount lighting, and large island. Features include a walk-out breakfast room, wood-burning fireplace, and a luxurious master ensuite with glass wall shower, river stone, slate, and rustic finishes. Fully furnished option available at no extra cost. (id:53661)
219 Timberbank Boulevard
Toronto, Ontario
Pride of ownership is evident throughout this beautifully maintained detached side-split in a quiet, family-friendly neighbourhood. Lovingly cared for by long-term owners, the home has been thoughtfully updated and consistently maintained inside and out. A fresh coat of paint and new engineered hardwood flooring (2024) elevate the home with a clean, modern feel throughout. The welcoming foyer and hallway feature soaring 10' ceilings, adding a sense of openness from the moment you enter. The open-concept kitchen offers modern finishes, stainless steel appliances, and a combined breakfast area overlooking the spacious family room - framed by elegant glass railings. On the other side, the kitchen flows into a bright dining room seamlessly combined with the living room, creating a connected main floor perfect for entertaining and everyday comfort. The primary bedroom includes a renovated 3-piece ensuite, and the finished basement adds flexible living space with durable laminate flooring. Curb appeal and functionality shine with an interlock driveway that was recently relevelled and widened for ease of parking. The backyard is fully fenced and professionally landscaped, with an interlock patio next to the deck - perfect for outdoor enjoyment. Recent improvements include a new heat pump and central air conditioning (2023), refreshed deck, new window coverings, and a sleek new metal fence surrounding the front porch (2025). The windows, roof, and major mechanicals have all been updated and well maintained, offering peace of mind for years to come. Move-in ready and full of thoughtful touches, this home is a rare find in a sought-after pocket close to schools, parks, and amenities. Just unpack and enjoy! (id:53661)
28 Richard Avenue
Toronto, Ontario
Nestled on a quiet, family-friendly street just steps from Greenwood Park, vibrant Little India, and trendy Leslieville. This solid semi-detached home is brimming with potential and character, featuring original details throughout. Enjoy the convenience of a separate entrance to a full-height, unfinished basement, ideal for future income or in-law suite. Updated with a newer gas furnace and hot water tank. A fantastic and rare opportunity to renovate and reimagine in one of Torontos most sought-after neighbourhoods! Be sure to check out virtual tour. Offers anytime! (id:53661)
130 Swanwick Avenue
Toronto, Ontario
Fantastic Beach property with fully waterproofed and newly finished basement, new full bath and separate entrance with income or in-law suite potential! The property has had a substantial makeover. This one stands out from the crowd with immaculate and tasteful finishes throughout, new flooring, clean smart finishes at every turn. This loved home exudes taste and style. There is nothing that would need to be done but move right in! This chic Beach retreat has everything you could ask for with classic Beach front porch, large eat in kitchen, sweet green space at the back, shared parking is currently exclusively used by the sellers, and also street parking is never an issue for guests! Incredible location, steps to Malvern (French Option), Adam Beck (French Option). A short 10 min walk to Danforth GO and Subway making the commute to the downtown core in 13 min! With over 80K in recent improvements, Substantial improvements in 2023 include new furnace, ac/heat pump, water heater, all appliances, new drains, full waterproofing, brand new basement with modern bathroom 2025, this one is a gem! Fab home inspection available via email. (id:53661)
609 - 1540 Pickering Parkway
Pickering, Ontario
Prime Location in the heart of Pickering! This immaculate Condo located in the prestigious Village in the Pines building, comes with 1166 sq ft of living space. With 2 bedrooms plus den(was originally a 3 bedroom), 2 full washrooms, with an ensuite and lots of closet space in the X-Large Primary Bedroom, along with a bright and spacious living room, making it the perfect home for any family. Along with that you are within walking distance to the GO, Pickering town centre, shopping, etc. Maintenance fees includes, Rogers Package, internet, cable and home phone. **EXTRAS** 2 Car Parking (id:53661)
61 Kipling Crescent
Ajax, Ontario
Fabulous South Ajax Semi Detached in Quiet Neighbourhood. Schools, Shopping, Restaurants, Parks and miles of Waterfront Trails at your doorstep. Spotless Well Maintained home with New Shingles and Eaves/Soffits in 2024, Furnace in 2009, New Electrical Panel in 2019, Updated Vinyl Windows. New hardwood flooring in living dining room combo. Sliding Glass Walk out to spacious 2 level deck and spacious yard. Unspoiled Basement. Screened in front Porch. Interlocking Brick Walkway. Turn key home, ready to move in. (id:53661)
143 Baycliffe Drive
Whitby, Ontario
Gorgeous Family Home Located In The Highly Desirable Community Of Williamsburg. This Beautiful Home Has It All Including Spacious Kitchen W/ Granite Counter Tops Open To Family Room With Electric Fire Place, A Large Deck Extends The Comforts Of Inside To The Out,Mstr Bdrm W/4 Pc Ensuite & W/I Closet, The 2nd Floor Family Room Can Be Converted To The 4th Bedroom, Updated Lighting, Fully New Finished Basement W/ Large Recreation(2021). Furnce(2020), Roof(2017), Driveway(2019). (id:53661)
907 - 170 Fort York Boulevard
Toronto, Ontario
Luxury Library District Condo. Unobstructed City View. Bright East Facing Unit With Excellent Layout. Next To Toronto's New 99th Library. Walk To 24 Hrs Street Car, Park, Sobeys, Lake, Cafe, Rogers Center. Modern Open Concept Kitchen With Granite Counter top, Stainless Steel Appliances, 24 Hrs Concierge, Visitor Parking. (id:53661)
905 - 608 Richmond Street W
Toronto, Ontario
Welcome To The Harlowe! Loftstyle Architecture In A Boutique Building With High Exposed Concrete Ceiling And Feature Walls, Floor To Ceiling Windows, Bright And Spacious. Well Executed Floor Plan, Functional Layout, No Wasted Space Allows For Great Furniture Placement. Modern European Style Kitchen With Stainless Steel Appliances, Stone Counters And Rare Gas Cooktop. Spa Like Bathroom With Glass Standup Shower. Bright Southern Exposure. Amenities Include- Gym, Party/Meeting Room, Guest Suites and Visitor Parking. Walking Distance From Queen And King St. Steps To The Streetcar, Restaurants, Shopping And Entertainment. (id:53661)
2304 - 65 Mutual Street
Toronto, Ontario
3bedrooms + 2 bathrooms with PARKING IVY condos in a prime location. Approximately 900 Sq.ft featuringwonderful layout, unobstructed south and west views. The masterbedroom includes a privatebathroom and closet. 9 Ft ceiling, Floor-to-ceiling windows, Open conceptkitchen with brand-new built-in appliances & kitchen island. Walking distance to Dundas-YongeSubway, EatonCentre, Financial District, TMU, and UTSG. (id:53661)
4205 - 38 Widmer Street
Toronto, Ontario
Experience modern luxury in this stunning 2-bedroom, 2-bathroom condo in the heart of Toronto's Entertainment District. The open-concept layout features a sleek kitchen with stainless steel appliances, quartz countertops, and a stylish backsplash, flowing seamlessly into a bright living area that opens to a private balcony with breathtaking city skyline views. The primary bedroom offers direct balcony access, a custom walk-in closet, and a spa-like ensuite, while the second bedroom also features a walk-in closet and access to a beautifully designed bathroom. This state-of-the-art building offers premium amenities, including a gym, indoor pool, 24/7 concierge, EV chargers, and more. Just a short walk to Osgoode Station, with easy access to the Financial District, Union Station, and Toronto's top attractions, this condo is the perfect blend of convenience and sophistication. Move-in ready! Your sophisticated city lifestyle starts here! Don't miss out! Book your private showing today! (id:53661)
3003 - 155 Beecroft Road
Toronto, Ontario
Welcome to 155 Beecroft Rd #3003, Luxurious living in the heart of North York! This bright and spacious one-bedroom condo with one parking space is perched on a high floor, offering a functional layout and stunning south-facing views. Enjoy exceptional TV reception with just an antenna, The unit features a recently renovated kitchen and bathroom, along with new window coverings throughout. Just steps away from the North York Civic Centre, Mel Lastman Square, the public library, parks, shopping, and dining. Residents enjoy a wide range of amenities, including a 24-hour concierge, indoor pool, sauna,fully equipped gym, and party rooms, guest suites, and ample visitor parking. Move-in-ready. (id:53661)
413 - 58 Orchard View Boulevard
Toronto, Ontario
Sapcious 1 Bedroom Condo Steps Away From Yonge & Eglinton. Open Floor Plan And South Exposure Gives The Unit Lots Of Natural Light! Modern Finishes Throughout, Floor To Ceiling Windows. Transit Accessible Via Line 1 (Eglinton Station), Walking Distance To Shops And Restaurants. (id:53661)
2701 - 50 Charles Street E
Toronto, Ontario
Vacant & Ready to Move in. Rare Unit with East Views Extending through entire Unit with Full Balcony. Upgrades include Extended Kitchen Cabinets, Ceiling Light in Both Bedrooms. Mirror Closet in Main Bedroom. Both Bedrooms with Window. Gorgeous Casa 3 -- 5 Star Condo Living At Yonge And Bloor. 9" Ceiling, Extensive Cabinet Space For Storage. Steps To Yonge & Bloor Subway, Shopping, U Of T. Soaring20Ft Lobby, State Of The Art Amenities Floor Including Fully Equipped Gym, Rooftop Lounge, Gym, Outdoor Pool, Outdoor Bbq, Guest Suites, Spa, Lobby Furnished By Hermes. (id:53661)
706 - 38 Grenville Street
Toronto, Ontario
**Student Welcome, Professinal cleaned and Furnished Unit** Luxury Condo In Prime Downtown Core At Bay & College. Beautiful And Very Spacious One Bedroom (Approx 570 Square Feet Including Balcony) With Large Open Balcony Stretching Across The Suite. South View With Floor To Ceiling Windows. Located Right Beside U Of T. Walk To Financial District, Subway, U.Of T. Campuses, Hospitals, Shops & Eateries. 24 Hour Concierge, Spectacular Facilities With Indoor Pool & Gym. Visitor Parking, Party Room And Much More. (id:53661)
21 Cartwheel Mill Way
Toronto, Ontario
Executive Enclave of Luxury Townhomes. New Windows (2022). New S/S Refrigerator (LG) (2024), New S/S Stove (LG) (2024), New B/I S/S Dishwasher (LG) (2024), WASHER (2020). New Basement Floor (2021), Renovated Kitchen (2024). Backyard stone laid in 2019. Hardwood Floor All Around, Large 3 Bedrooms. A Private Backyard. Excellent School Zones Of Public (Wind Field Middle School, York Mill CI), Catholic. Steps To Shopping Centres, Restaurants Surrounded By Multi-Million Neighbor Homes And Parks. Finished Basement For Study Room, Entertainment. Must See!!!! (id:53661)
Bsmt - 290 Bogert Avenue
Toronto, Ontario
This fully furnished basement apartment (furniture is has been replace with new items) is nestled in the highly sought-after West Lansing neighborhood. Enjoy the convenience of being just steps away from the Sheppard-Yonge subway station, providing easy access to Toronto's TTC subway network. Grocery shopping is a breeze with Whole Foods Market, Longo's, and various local supermarkets in close proximity. Access to healthcare services is readily available, with a variety of grocery stores and gyms in walking distance. Embrace the vibrant surroundings with a multitude of restaurants serving diverse cuisines. This quiet neighborhood is a haven for young adults and families alike. The property is thoughtfully divided into two, with respectful and friendly tenants upstairs. We're looking for like-minded individuals to join our community. Our accommodating landlord is a pleasure to work with, and all utilities are included. (id:53661)
1701 - 6 Sonic Way
Toronto, Ontario
Welcome To This Stunning 1-bedroom Plus den, 2-Bathroom Condo at Supersonic. Bright And Airy With Floor-To-Ceiling Windows, It Offers A Open-Concept Layout And Sleek Laminate Flooring Throughout.Quartz Countertop and Newly Painted in 2025, A Spacious Den - Ideal For Home Office Or Creative Space. Enjoy The Unobstructed West-Facing Views And The Convenience Of Being Close To Crosstown TTC, LRT Stations, The DVP, And Just Steps From The Science Centre, Shops at Don Mills, Theatres, Canadian Superstore. Luxurious Amenities Include Outdoor Terrace, Gym, Exercise Room, Guest suites, Party Room, Visitor Parking, Dog Park And Dog Washing Station. (id:53661)
183 Lord Seaton Road
Toronto, Ontario
Beautiful Home in the Sought After Neighbourhood of Lord Seaton. 4+2 Bedrooms, 4 Baths. Spectacular Home With Marble Floors. This Home Has A Lovely Layout. Very Roomy! Bright and Spacious! Floor to Ceiling Windows. Finished Basement. Close to Many Amenities, 401, 404, DVP, Bayview Village and The Shops at Don Mills. Fantastic Schools: York Mills CI, St. Andrews PS, Owen PS For Your Children. (id:53661)
1806 - 131 Beecroft Road
Toronto, Ontario
Welcome to Manhattan Place at 131 Beecroft Rd, where sophistication meets convenience in the heart of North York! This bright and spacious 2-bedroom, 2-bathroom condo offers a rare open-concept layout with an impressive 1,590 square feet of living space, a true gem for those seeking size, style, and ease of living. Step inside to discover modern Quartz Countertops, Pot Lights throughout, and an abundance of Natural Light that pours through the Expansive floor-to-ceiling Windows, highlighting every detail of this beautifully maintained home. The Huge Primary Bedroom is your personal retreat, featuring a large walk-in closet and a 4-piece Ensuite for ultimate comfort. The Second Bedroom offers a great space for guests, a home office or a sewing/craft room. Enjoy the benefits of a worry-free lifestyle with all utilities included: heat, hydro, water, and even 24-hour security. The friendly, Professional Concierge personnel and pristine lobbies and common areas elevate the everyday experience. Outstanding amenities include: Indoor Heated Pool, Sauna, Squash & Basketball Courts, Party & Game Rooms. Live in a community where comfort and convenience come standard. Don't miss your chance to own in this wonderfully-managed & sought-after building with everything you need at your doorstep. Your spacious, carefree lifestyle awaits at Manhattan Place. Book your private showing today! (id:53661)
#1 - 879 Sheppard Avenue W
Toronto, Ontario
Ground level commercial retail unit for lease. High traffic location at the intersection of Sheppard Ave. W. & Wilson Heights Blvd. Have excellent street exposure and surrounded with new high rise residential buildings. An ideal for professional office, lawyer, doctor, tax consultant...etc. (id:53661)
31 Manning Avenue
Toronto, Ontario
Welcome to the vibrance of Queen St. W. and the hustle & bustle of a coveted pocket in the city. 31 Manning is a fully renovated home with lots of natural light, open space and well appointed rooms. The home is located in the neighbourhood of Trinty Bellwoods - just off Queen St. W. on a quiet one way street. There are many great restaurants, shops and boutiques in the area offering urban and comfortable living. The home has a walk score of 96 and is close to the TTC and is perfect for biking, but also includes 1 parking space off a laneway at the rear of the home. The home features a large kitchen, soaring ceilings, maple floors and 3 bedrooms with a flexible use finished basement. The home is a stones throw away from Charles G Fraser school which offers daycare and a playground. (id:53661)
1118 - 20 O'neill Road
Toronto, Ontario
Step inside this open concept 1 bed and 1 bath unit situated in the desirable Rodeo 2 Condos in the heart of Don Mills. Spacious unit featuring a living room with walk-out to sun-filled balcony, along with a kitchen, primary bedroom and a 4-pc bath. Excellent location conveniently located within walking distance to shops, restaurants and more in Don Mills, Fairview Mall, TTC, Eglinton LRT, Don Mills Subway Station, Hwy 401, 404 & DVP. 1 Parking & 1 Locker Included! (id:53661)
832 - 560 Front Street W
Toronto, Ontario
Nestled in the heart of Toronto's vibrant King West District, this stylish one-bedroom condo places you right where the city's energy thrives. Surrounded by top-tier restaurants, buzzing nightlife, the Rogers Centre, shopping, groceries, transit, and easy highway access, this unit offers both excitement and convenience. Designed with modern comfort in mind, this cozy space features stainless steel appliances, blending elegance with functionality. A dedicated parking spot is included, ensuring effortless city living. The buildings exceptional amenities enhance your lifestyle, including a rooftop lounge with breathtaking views, a BBQ area perfect for entertaining, a gym, and a spacious party room for special occasions. Live where the pulse of Toronto meets luxurious tranquility. Photos from previous listing (id:53661)
611 - 14 York Street
Toronto, Ontario
Welcome To The Ice Condos. This 1 Bedroom suite features designer kitchen cabinetry W/Stainless Steel Appliances, Granite countertops & Bright floor to ceiling windows. Steps to Toronto's Harbourfront & CN Tower. Connected directly to the underground P.A.T.H., Union Station, Scotiabank Arena, Longo's, Financial & Entertainment Districts. (id:53661)
1903 - 70 Distillery Lane
Toronto, Ontario
Distillery District Area, Corner unit 2bed 2bath, open concept, 9'ceiling, split layout, floor to ceiling window, wrap around balcony, unblock view. General size 2 bedrooms, each has own en-suites. "AS IS" condition. 5 star amenities. (id:53661)
Main - 393 Westmoreland Avenue N
Toronto, Ontario
Welcome to your perfect urban retreat in the heart of Dovercourt Village! This beautiful 2-bedroom main and lower-level unit offers incredible indoor comfort plus the unbeatable bonus of your own private front and back yardideal for anyone craving extra outdoor space to relax, garden, or entertain.Step inside to an inviting open-concept living and dining area with warm hardwood floors, a sleek modern kitchen with ample storage, and a sparkling 4-piece bath. Both bedrooms are generously sized and filled with natural light, boasting high ceilings and plenty of storage. The lower level is perfect for a home office or creative studio ideal for working from home in peace and privacy.Enjoy your own covered front patio and exclusive access to a fully fenced-in backyard the perfect setting for BBQs, lounging in the sun, or hosting friends and family. Its rare to find this much private outdoor space in a rental! Other perks include ultra-convenient ensuite laundry and available parking (just $100/month via laneway with direct backyard access).Live in a well-maintained multi-level unit in a vibrant, friendly neighborhood you'll fall in love with the lifestyle this home offers inside and out! (id:53661)
111 Sagewood Avenue
Barrie, Ontario
((Welcome To This Beautiful Semi Detached In a Master planned Ventura South Community in South Barrie | 2023 Built 1 1589 Sq ft | 3 Bedrooms and 3 Washrooms | ((Incredible Location)) Conveniently Located Near SOUTH BARRIE GO-STATION, Hwy 400, Schools, Trails, Shopping & Recreational Facilities | Open Foyer With High Ceiling and Lot's of Windows For Natural Light | Incredible Floor Plan Features 9 Ft Ceiling On The Main Floor Modern Floor Plan With Premium Upgrades Features Huge Living, Dining & Breakfast Area | Kitchen With Upgraded Cabinets, Stainless Steel Appliances & Centre Island | Open Concept Main Floor Plan With Upgraded Laminate Floors | Laundry Room With Side By Side Washer & Dryer Conveniently Located on The Main Floor With Extra Cabinets & Clothing Rod | Access From The Good Sized 1 Car Garage Into The House | Lots of Windows and Tons of Natural Light In The House Throughout The Day | Zebra Blinds Throughout The House | Upgraded Stairs Leads To The Upper Floor That Features 3 Bedrooms and 2 Full Washrooms | Huge Primary Bedroom With 4pc-ensuite & Walk-in Closet | Primary Bedroom Ensuite Comes With Huge Standing Shower and Upgraded Cabinets | Upgraded Doors & Handles Throughout The House 1 Two Excellent Size Bedrooms and 4 pc Washroom With Tub | Unspoiled Basement Awaiting Endless Possibilities For Customizations According To Your Taste | Lot Depth 93 Foot & Backyard With DeckLarge Egress Windows in The Basement | ((Seeing is Believing)) ([Shows A++++++++++]]((Won't Last Long)) (id:53661)
400 Oxbow Park Drive
Wasaga Beach, Ontario
Welcome to your idyllic riverfront retreat! This beautifully maintained ranch-style bungalow features 3+3 bedrooms and 3 bathrooms, set on a private half-acre lot on a quiet street. Offering 2,889 sqft of finished living space, perfectly positioned along a serene river curve and provides direct boat access and water sports right from your backyard dock. Its ideal for year-round living, a cozy cottage, or investment. Step inside to a bright, open-concept layout with stunning river views. Custom millwork, beamed ceilings, and wainscoting enhance the beautifully updated interior, blending modern elegance with rustic charm. The renovated kitchen, showcasing gorgeous granite countertops, is perfect for entertaining. The spacious living area features a cozy fireplace and opens to a lovely deck, ideal for relaxing by the pool or hot tub. The fully finished basement offers a large family room with a complete kitchen and fireplace, along with three bedrooms and walkout access to the riverperfect for an in-law suite or unwinding after a day of fun on the water. Living in Wasaga Beach means embracing a vibrant lifestyle filled with boating, fishing, and natures serenity, along with easy access to sandy beaches, scenic trails, and charming local shops and restaurants (*new Costco and Farmboy)This rare gem truly offers everything needed for a perfect lakeside lifestyle! (id:53661)
22 Karta Court
Vaughan, Ontario
Welcome to this beautiful 2 storey home in a quiet culde-sac and backing onto a park. This friendly neighborhood is surrounded by all the amenities you'll ever need. Shopping, Restaurants, Public Transit, Entertainment and easy access to major highways. This property is being offered for the first time by the original owner and includes upgraded kitchen, architectural crown mouldings & columns on the main floor, pot lights throughout, a finished basement for entertaining and much more. The property is professionally landscaped stamped concrete entrance, work ways and back patio and includes a backyard shed and gazebo. It is a must see! (id:53661)
9 Springer Drive
Richmond Hill, Ontario
Stunning Quality Home In Prestigious Desired Family Safe Neighborhood Westbrook Community Of Richmond Hill.3 Bedrooms Plus Opportunity to make a Bedroom in the Main Bedroom on the Second Floor. The Basement, can be Rented out as a Separate Apartment with a Separate Entrance though the Garage. In 2024, Renovations were Made: New Stairwell, New Furness 2024. All the Windows on the First and Second Floor are new 2024, new Floors on the First and Second Floor, Pot lights first and second floor, New Kitchen , New quartz Countertop. In the All Bathrooms have new Vanity , Sinks and Toilets every where , New Shower in the Basement ,New Ladder and Baseboards. The Backyard is a Very good Size, Surrounded by Huge Fir Trees and Greenery, It Feels like you are in the Forest. The House is Located just Steps to Top ranked schools within walking distance: Theresa of Lisieux School. **EXTRAS** The entrance to the basement is also through the garage. (id:53661)
29 - 109 Ridge Way
New Tecumseth, Ontario
Welcome to 109 Ridge Way.. Simply stunning lifestyle bungalow with panoramic south facing views Of the golf course, pond and rolling hills. virtually maintenance free adult lifestyle community. From the moment you walk into this stunning bungalow with a breathtaking views, you will Be Amazed at the incredible finishes and attention to detail this home has to offer. On a premium Lot. To Many upgrades to List Must Been Seen To Believe. Quality finishes throughout, including 9 ft ceilings, 8 ft doors, smooth ceilings, gourmet kitchen, quartz countertops, oversized custom island, built in stainless steel appliances, 6 burner gas stove, walk/in pantry with cupboards and a Custom Counter Top, custom fireplace and mantel, 5 inch hardwood floors throughout both levels. Main floor laundry. Main Bathroom and Basement Bathroom Have Heated Floors, Lower level offers a Finished multi use space With a second fireplace and a Walkout to the Covered Patio Overlooking the Golf Course, ample storage, cold room, 3rd bedroom. Bright and sunny throughout. This home must be seen in person to be appreciated. (id:53661)



