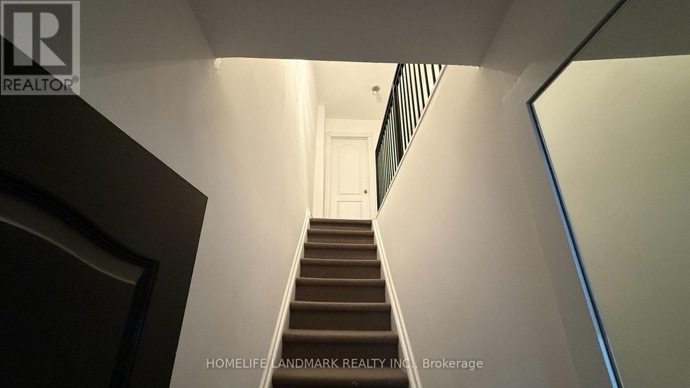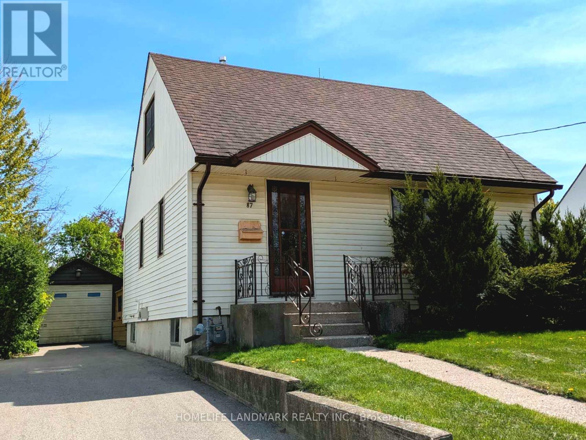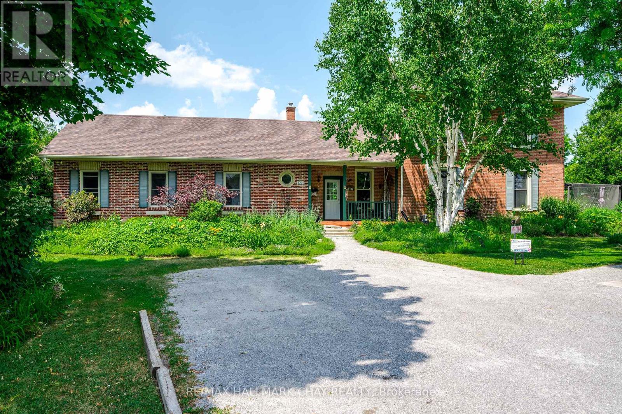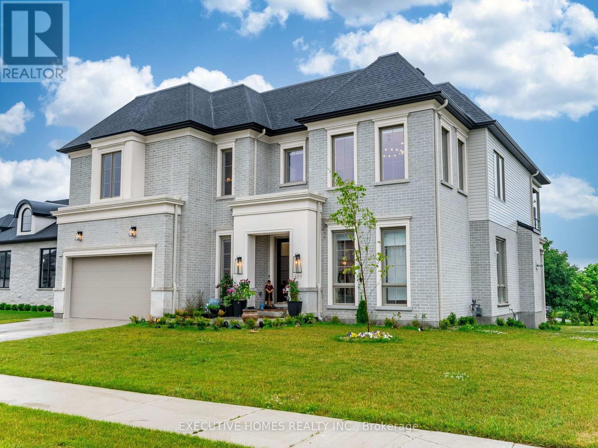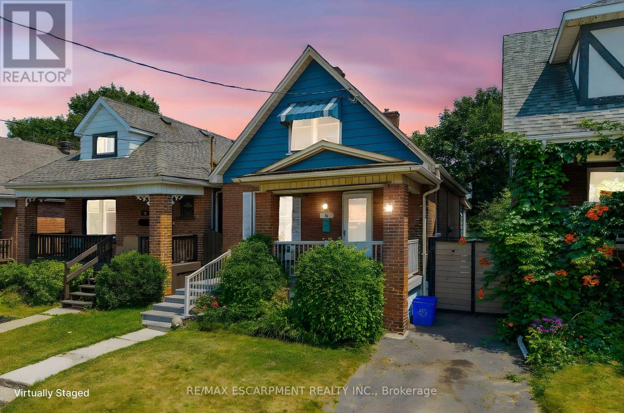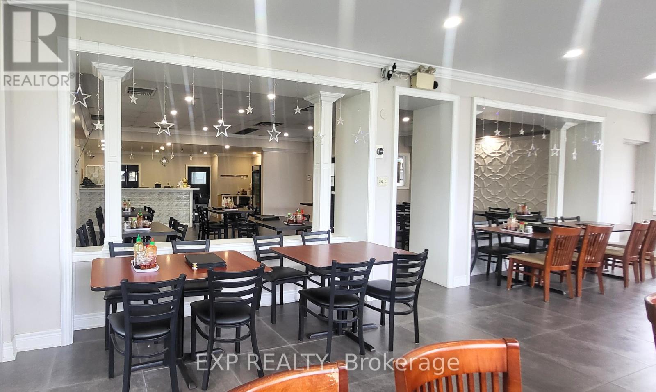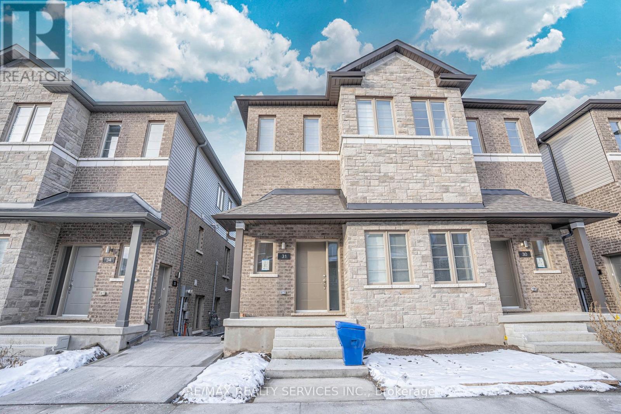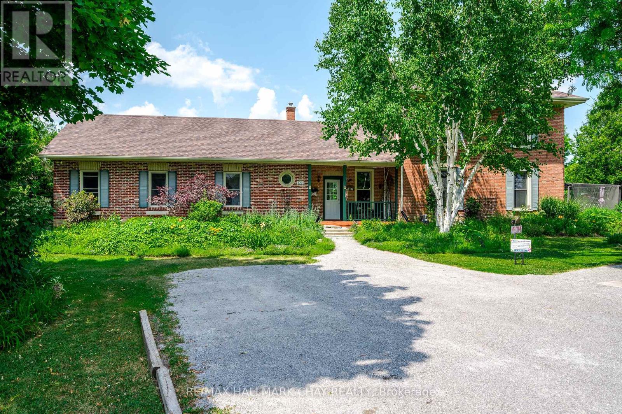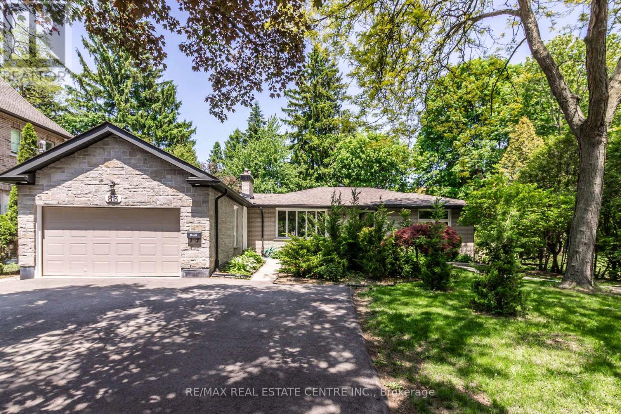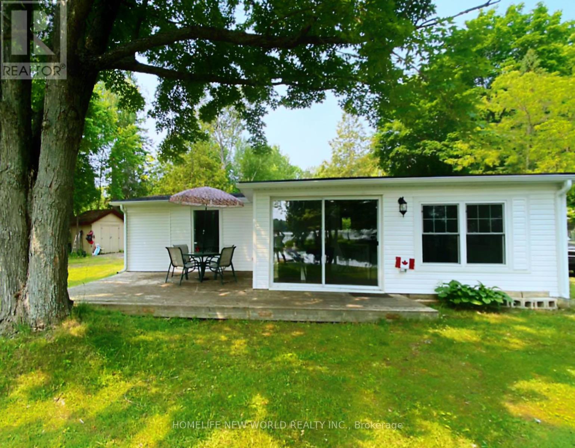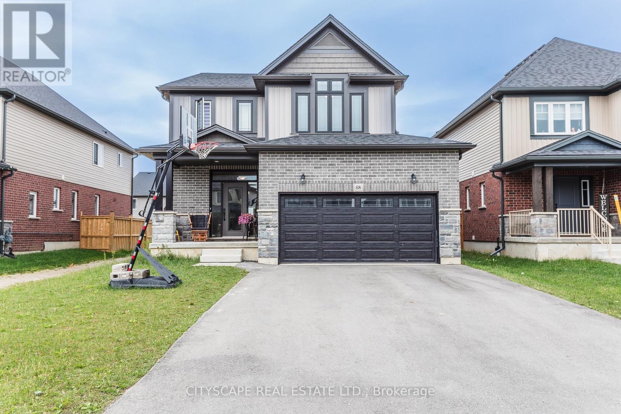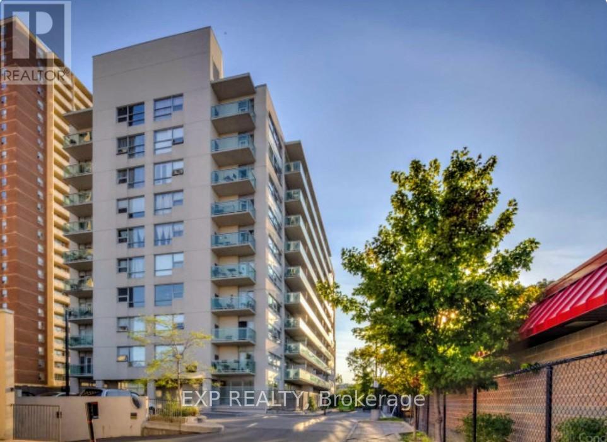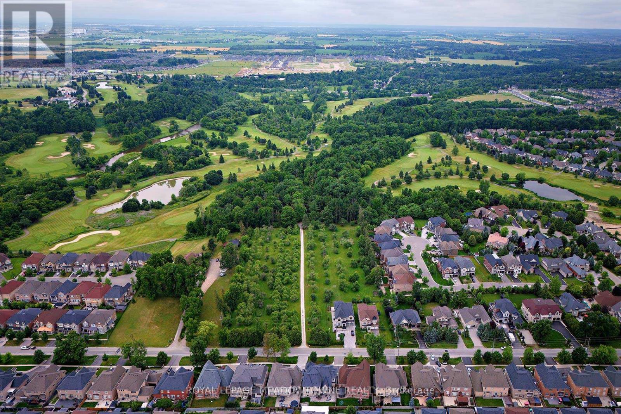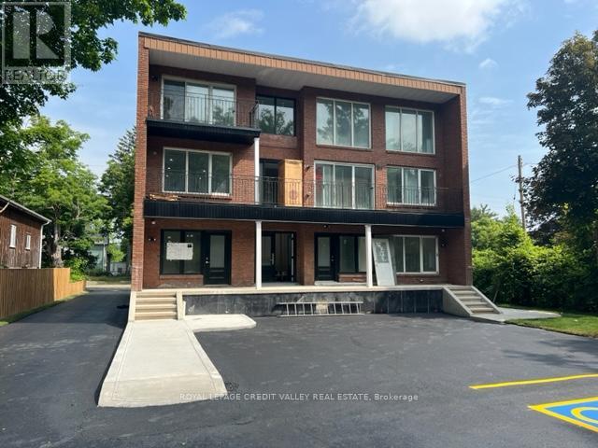Th 120 - 35 Brian Peck Crescent
Toronto, Ontario
Perfect opportunity to own this beautiful 2 Level Condo Townhouse in the "Award -Winning" "SCENIC on EGLINTON". Enjoy Direct Front Door Access from Serene Brian Peck Crescent Live in this "leafy green" upscale Leaside neighborhood. Over 1,600 sq ft of interior space with almost 350 Sq Ft of additional exterior living area. A spectacular Terrace walks-out from the Main Floor and a gorgeous Balcony enhances the Primary Bedroom. Three bedrooms on the Upper level (2 with private Ensuites ) and a Separate versatile Den on the main floor, provide ample space and privacy. Recent improvements and renovations of approx. $100K. Enjoy the expansive feeling of a house, plus all the many conveniences and amenities of an exceptionally well-run Condo The 10' Floor to Ceiling Windows bring in the beauty of Natural South Daylight Surrounded by a multitude of Parks, and green forested areas, The serenade of birds and the scent of lilacs will entrance. Only Steps Away from the New LRT and transit...you are minutes away from Shopping and a wide selection of wonderful Leaside Restaurants and Best Public and Private Schools. This "Resort Style" Condominium has first class amenities that include 24 Hour Concierge Service, lush green "Hanging Garden Wall", Indoor Pool and Sauna, excellent Gym, Yoga Room , Meeting Room, Guest Suites, Party Room as well as a designated " Children's Lounge" In Addition...there is also a gorgeous outdoor BBQ area and tons of "Guest Parking" spaces. The Oversize "Tandem" Parking Spot easily accommodates 2 cars / There is both "In-Suite Storage PLUS an Oversize owned Locker Low monthly Maintenance Fees include both Heat and Water. All the elements are here and available for living an absolutely Perfect Life!! (id:53661)
4002 - 3 Gloucester Street
Toronto, Ontario
Bright & Desirable 2Bed, 1Bath Split Plan Corner Unit In The Gloucester On Yonge. Big Balcony With Gorgeous Unobstructed City Views, 645sf + 123sf Balcony , 9' Ceilings, Huge Windows In All Rooms, Modern Open Kitchen & Engineered Flooring. Amenities Include Gym With Glass Ceiling, Zero-Edge Outdoor Pool, Outdoor Lounge/Kitchen, Coffee Bar, Guest Suites, Theatre Room, Meeting Room, Library & 24/7 Security/Concierge. Step Out To All The Yonge St Conveniences: Mins To Wellesley TTC Subway, Aroma & Tim's Coffee, LCBO, Galleria Supermarket, Pharmacies, Banks, Rabba, Restaurants & Shops, Pubs, College Park, Eaton Centre, Financial District, Everything. Walk To U of T and TMU (Ryerson). (id:53661)
Second Floor - 666 Mount Pleasant Road
Toronto, Ontario
This modern, newly renovated second-level residential unit located at 666 Mount Pleasant Rd offers the perfect balance of privacy and convenience, with its own separate entrance. A private staircase leads to the unit, which includes a modern 4-piece bathroom and two spacious bedrooms. One of the bedrooms features a closet with built-in shelves, ideal for additional storage. The spacious living area flows seamlessly into a modern kitchen with newly installed appliances, creating a bright and inviting space. With numerous windows throughout, the unit is filled with natural light. Additional storage is provided in a dedicated room, which includes a washer and dryer. Located in one of Torontos most sought-after neighbourhoods, this unit offers easy access to a wide range of local amenities, including shops, cafes, restaurants, and parks. Residents will also benefit from excellent proximity to top-rated schools and medical facilities. With the upcoming Eglinton Crosstown LRT expected to open in late 2025, transit access will be just steps away, offering seamless connections across the city. (id:53661)
79 Crystalview Crescent S
Brampton, Ontario
Stunning beautifully renovated (100k$ renovation) Corner lot 3+1 Bed, 4-Bath Semi-Detached Home in a Desirable Neighbourhood! Welcome to this beautifully renovated home, thoughtfully updated over the past two years. Nestled on a spacious corner lot in a sought-after neighbourhood, this property blends modern finishes with functionality perfect for families and investors alike. Key Features: 3+1 Bedrooms & 4 Bathrooms Spacious layout ideal for family living Basement Enhancements SEPARATE entrance ideal for rental income, rough-ins ready for a second kitchen. New luxury vinyl flooring, and a New full bathroom. Extensive Renovations Including a brand-new roof, new driveway, and professionally painted interior and exterior Fully Renovated 2nd Floor Bathrooms Modern fixtures and finishes Upgraded Kitchen Features quartz countertops, stylish backsplash, and all-new stainless steel appliances New Light & Electrical Fixtures Modernized throughout the home. New Dryer & Backyard Shed Added convenience and storage Landscaped Outdoor Space A well-maintained backyard and side garden provide a serene setting. This home offers comfort, style, and income potential a rare combination in one of the areas most desirable communities. Move-in ready and waiting for its next owner. Biggest lot on the street. it won't last, book your showing today!! (id:53661)
87 Ballantyne Avenue
Cambridge, Ontario
Bright 3 Bedroom Home Sitting On A Spaciously Sized 50Ft X 140Ft Lot. It Is Perfect For First Time Buyer Or Downsizer Wanting A Main Floor Bedroom. The Property Is Located In South Galt. Situated Near Churchill Park, Historic Downtown Galt, And The Gaslight District. This Home Has Some Upgrades In Recent Years Including Bathroom (2024), Deck (2024), Furnace (2020), Owned Hot Water Tank (2019), Newer Roof, Windows, and Appliances. Finished Basement Has Lots Of Space To Grow. Separate Large Family Room Was Built In 1965 (with building permit) With A Fireplace (as is), 2 Big Windows & Walk Out To Private Newer Deck. Extra Large Fenced Yard Is Perfect For Kids & Pets And Has A Spacious Storage & A Garden Shed. The Back Fence Will Be Fixed By Current Owner. Spacious Driveway Can Fit 4+ Tandem Vehicles With A Detached Garage. Just Steps From The Beautiful Grand River. Close To Shopping, Parks & Schools...... (id:53661)
9010 Perth Road
South Frontenac, Ontario
Lakefront Retreat Just 45 Minutes North of Kingston. Escape to your own private point surrounded by water at this spectacular, recently renovated lakefront property. Set on a secluded lot, this retreat features a charming main cottage, two storage sheds, and two fully equipped guest cabins, each with its own private deck, kitchenette, bathroom, and all recently updated for modern comfort. With 4 spacious bedrooms and plenty of additional living space, there's room for the whole family and beyond. Whether you're hosting friends, enjoying multi-generational vacations, or exploring income opportunities through short-term rentals, this property offers unmatched flexibility while maintaining your privacy. Step outside to your private dock ideal for water activities or unwind around the campfire while soaking in the peaceful surroundings. The property also includes a private boat launch, making it even easier to explore the water at your leisure. Ample outdoor space for recreation lets you fully embrace the natural beauty of the area. This is a rare opportunity to experience comfort, privacy, and adventure all within an hour of Kingston. (id:53661)
136 County 4 Road
Douro-Dummer, Ontario
Century Home with Award-Winning Perennial Nursery Gardens Plus. This property is officially presented for sale a rare and exciting offering in the heart of Donwood: a charming century-style home combined with one of the regions most celebrated garden centers: Gardens Plus. Opportunity awaits with this unique property that perfectly blends country living with entrepreneurial spirit. Set on a lovingly maintained property with display gardens, this home radiates timeless charm and character. For nearly three decades, the current owners have built a peaceful, thriving oasis that's ideal for families, horticulture lovers, or anyone dreaming of working from home surrounded by natural beauty. Included in the sale is a well-established, award-winning garden center with deep roots in the community and a strong presence both on-site and online, reaching customers locally and beyond. The business proudly offers only Canadian-grown plants, sourced exclusively from Ontario greenhouses and fields, reinforcing its dedication to quality and local sustainability. Awards & Recognition includes #1 Garden Center in the Peterborough Area 2022 & 2024, #2 in 2023 and is currently featured in the 2025 Canadian Choice Awards Garden Center Category. With a loyal customer base, strong online presence, and excellent word-of-mouth, this turnkey business offers immediate income potential with room to grow. There is excellent opportunity to expand revenue streams by reintroducing shipping across Canada, workshops, gardening classes, and seasonal tours, enhancing community engagement and customer loyalty. This is more than a home or business its a lifestyle. Wake up with the sun, work among flowers, and enjoy the satisfaction of running a respected, community-loved business all from your own backyard. Whether you're looking to carry on a legacy or launch your own, this is a rare blend of heritage, lifestyle, and opportunity a one-of-a-kind package in a truly unbeatable location. (id:53661)
377 Manhattan Drive
London South, Ontario
Experience the Pinnacle of Luxury, Step into elegance with this exquisite 3944 SF home, where modern design seamlessly merges with everyday functionality. Sits on a spacious corner 159 feet deep corner lot in the prestigious Boler Heights, this exceptional residence offers 4+1 bedrooms, 6.5 bathrooms, 10' ceiling, and an open-concept main floor that is perfect for both entertaining and everyday living. The heart of the home is the showcase kitchen with high end appliances, beautifully designed with custom cabinetry that flows into the family room. The custom master ensuite is a true retreat, w/spacious shower & luxurious floor mounted Tub & very spacious W/I Closet. A standout feature is the striking open staircase that gracefully spans on the side of the house with tall windows & rises in the Family room W/stunning views as you make your way upstairs. The home's captivating front facade, W/rich stone, bricks, and baton board, adds to its curb appeal. With the added bonus of a bedroom with ensuite and a little Kitchenet on the main floor that serves to the elderly or Nany, enjoy the beauty of nature right from your main level. Master bed room opens into a spacious covered balcony to enjoy the green beauty of the back yard. Two other bedrooms also opens into covered balcony. Great potential to develop the huge basement as per your own desire. Welcome to a lifestyle of refined comfort and sophistication at 377 Manhattan Drive London. (id:53661)
371 - 258 C Sunview Street
Waterloo, Ontario
Girls only. Furnished One bedroom and one shared bathroom (2 girls share one washroom) in a 3 bedrooms 2 bathroom condo. Clean unit, A/C, High speed internet, waling distance to Lurier and University of Waterloo. Close to public transportation and all amenties. Only 7 years old building. Very clean building. (id:53661)
254 Clarence Street
Port Colborne, Ontario
Welcome to 254 Clarence Street - A Rare Find in the Heart of Port Colborne! This charming 1.5-storey home offers location, lifestyle, and endless potential on a generous 50 x 160 ft lot, just steps from HH Knoll Park, downtown shops and restaurants, the Friendship Trail, Nickel Beach, and Sugarloaf Marina. A spacious covered front porch welcomes you - the perfect place to sit and enjoy your morning coffee or unwind after a long day. Inside, you'll find 9 ft ceilings in the living room, dining room, and bedrooms, complemented by California shutters, adding a sense of space and elegance throughout. The home features an updated kitchen with granite countertops, a bright dining area with hardwood floors and a gas fireplace, two spacious bedrooms with large closets, and a modern 3-piece bathroom. Upstairs, a versatile loft - originally a third bedroom provides extra living space or the perfect spot for an office, guest room, or creative retreat. A cozy family room leads out to the side entrance, which also includes additional closet space, and a concrete walkway guiding you to one of the homes many bonus features: an oversized 24 x 24 ft double garage/workshop (2020), complete with 9 ft ceilings and its own 40-amp electrical service, ideal for contractors, hobbyists, or anyone needing serious workspace. The garages are conveniently accessed via a rear laneway, offering added functionality. You'll also find an additional single-car garage and driveway parking for up to 6 vehicles. The unfinished basement offers plenty of room for storage or makes an ideal workshop space, already equipped with a dedicated area for your projects or hobbies. Located on a welcoming street with excellent neighbours, this home is move-in ready with room to expand - perfect for families, downsizers, or anyone looking for that hard-to-find combination of space, storage, and location. Don't miss your chance to own this versatile property in one of Port Colborne's most sought-after neighbourhoods! (id:53661)
52 Connaught Avenue N
Hamilton, Ontario
Discover the charm and potential of 52 Connaught Avenue North, a captivating 1-storey detached home nestled in Hamilton's coveted Stipley/Gibson-neighbourhood. This beautifully updated property blends classic character with modern comforts ideal for families, first-time buyers, or investors alike. Step into a spacious foyer that leads to an open-concept living and dining area, a versatile main-floor bedroom or office. Two generous bedrooms upstairs provide peaceful retreats with ample light and charm, and a contemporary 4-piece bathroom. Enjoy the lovely fully fenced backyard with lush greenery and a deck, perfect for your favourite patio setup, just in time for summer! Situated in a family-friendly, walkable neighbourhood with excellent transit access. Minutes from Gage Park, Hamilton Stadium, community centres, and local schools. Don't miss an exceptional opportunity for modern living or investment. (id:53661)
176 Sleepy Hollow Road
Blue Mountains, Ontario
Welcome to 176 Sleepy Hollow Road Your Four-Season Retreat in the Heart of Cottage CountryNestled in the tranquil beauty of Georgian Bays sought-after cottage country and just minutes from premier ski resorts, this charming 4-bedroom, 2-bathroom home offers the perfect balance of year-round adventure and peaceful living.With a unique reverse layout that maximizes light and views, the second floor is the heart of the homefeaturing a bright, open-concept kitchen, an inviting dining area, a cozy sitting room, and a spacious living room perfect for gathering after a day on the slopes or at the beach. Indulge in the spa-inspired bathroom complete with a luxurious soaker tub, or step out onto one of two elevated decks to take in the surrounding treetop views one of which also features a private outdoor soaker tub, ideal for starry nights or après-ski relaxation.The main floor offers a generous family room, four well-sized bedrooms, a second full bath, and easy access to the outdoors making it perfect for guests, children, or multigenerational living.Located just a short drive to Collingwood, Blue Mountain, and Georgian Bays waterfront, 176 Sleepy Hollow Road is the ultimate all-season haven whether you are looking for a full-time residence, a weekend getaway, or a high-demand vacation rental. Don't miss the opportunity to own a slice of Ontario paradise. Schedule your private showing today. (id:53661)
23 Richmond Avenue
Kitchener, Ontario
This ultra sophisticated, extensively renovated and fully legal three-bedroom century duplex sits proudly near the top of a cul-de-sac in the midst of one of the most desirable neighbourhoods in Downtown Kitchener. 23 Richmond Avenue backs directly onto the urban oasis that is Victoria Park, and is positioned perfectly to either continue serving as possibly the coolest mortgage-helper around, or to be recalibrated as a stylish single-family home. The current owner has made the most of both their career in architecture and passion for local history in sparing no detail either inside or out, upstairs or down - making the living spaces spread across three finished levels an absolute pleasure in which to be immersed. Buyers with an ecologically conscious approach are sure to feel right at home with the energy efficient features found in every aspect of this property. Full R30+ insulation guarantees warmth in the winter and cool comfort in the summer, an efficient touch complimented by extensive heated flooring and radiant heating provided by the brand-new gas-powered water tank. There's no need for a furnace in this plaster-free smart home, which also boasts efficient designer lighting throughout, and ethernet/co-ax accessibility in practically every room. Each unit is independently climate controlled, with separate ERVs in both washrooms. Enjoy peace of mind in all-newer wiring and plumbing, as well as an absolute bounty of space for storage or hobbies in the dry-as-a-bone basement. Putting down roots in this DTK location will have you mere steps from the brand-new boathouse on Victoria Park Lake, a short 5-minute jaunt from the workplaces, restaurants, boutiques and civic amenities of downtown, and occupying in the best seats in the house for the parks numerous cultural festivals all year round. Its unlikely that you're going to find another home quite like this one anytime soon so don't miss out! (id:53661)
130 Queenston Road
Hamilton, Ontario
An exciting opportunity to own a well-established restaurant in Hamilton. This turnkey business sits in a high-traffic plaza with excellent visibility and ample parking, attracting both loyal local clients and new walk-ins daily. Surrounded by residential neighborhoods and other commercial amenities, the location offers strong growth potential for dine-in, takeout, and delivery services. Cheap rent, fully equipped and tastefully designed, the restaurant is ready for a smooth transition to new ownership. A potential to add a patio on the side of the unit, offering valuable outdoor dining space and boosting seasonal revenue. This location offers outstanding growth potential. Don't miss this rare chance to take over a thriving restaurant in one of the active commercial corridors. (id:53661)
223 Leitch Street
Dutton/dunwich, Ontario
Move-in Ready Ranch-Style Home with Finished Basement This 1,695 sq ft brick and stone bungalow features 3 bedrooms, a double car garage, and a bright, open-concept layout with premium finishes. The great room has a tray ceiling and cozy fireplace, and the modern kitchen offers quartz countertops, a center island, and plenty of space for entertaining. The primary bedroom includes a tray ceiling, walk-in closet, and a private ensuite with a walk-in shower, soaker tub, and double sinks. A front bedroom or den features a large bay window, and there's a convenient main floor laundry room with storage cabinets. You'll find 9 ft ceilings, 8 ft doors, wide baseboards, and stylish flooring throughout, with sleek tile in the bathrooms. Bonus: The fully finished basement adds 2 extra bedrooms and a large rec room perfect for guests, family, or entertaining. Located in the desirable Highland Estate subdivision near parks, walking paths, a rec center, shopping, library, splash pad, school, and quick access to Highway 401. (id:53661)
23 Stevenson Street
Hamilton, Ontario
Great Ancaster Location within walking distance to beautiful trails, schools, Morgan Firestone Arena, Ancaster Rotary Club and good highway access to the 403. This Freehold townhouse has 3 bedrooms, 2.5 bathrooms including an ensuite and walk-in closet. Hardwood & ceramic floors on main level, inside entry to garage and lovely backyard and deck. Nice long driveway. All appliances are included (washer on 2nd floor is not working but washer in the basement is working. The basement is unspoiled so it can be finished to suit your specific needs. This house is move ready and is a wonderful place to call home. (id:53661)
1051 Norley Drive
Algonquin Highlands, Ontario
Fully renovated top to bottom, including extensive landscaping, 4 season cottage situated on the best lot on all of Maple Lake. West facing sloped lot to the sandy shoreline which is the most amazing location to watch the breathtaking sunsets, $450K spent on upgrades without a single detail going unnoticed. Incredible income opportunity as this property rents for $3500 per week during peak season. All appliances, 100ft dock, barrel sauna, hot tub, 200amp panel, gazebo, 2 sheds, propane wood stove, heated bathroom floors, spray foam insulated, irrigation system, surveillance system, high-speed internet, all furniture, fire pit, BBQ. (id:53661)
32 - 205 West Oak Trail
Kitchener, Ontario
West Oak Urban Towns Built By Reid's Heritage Home Featuring The Beautiful Unit. Brand New 1 Bedroom, 1 Bathroom Unit With A Modern And Open Concept Design With Tons Of Upgrades Which Include A Large Living Room. Close To The Highway And 401, Shopping, Restaurants And Coffee Shops, Huron Natural Area And The Williamsburg Town Centre **EXTRAS** stainless steel stove, fridge, BI dishwasher, washer and dryer (id:53661)
12 Giovanna Drive
Hamilton, Ontario
Welcome to 12 Giovanna Dr, a beautifully updated home nestled in a quiet, family-friendly pocket of Hamilton's desirable West Mountain. Thoughtfully renovated & move-in ready, this property combines modern touches with everyday functionality in a location that cant be beat. The main floor was transformed into an open-concept living space in 2019, featuring an ideal layout for entertaining & family life. Enjoy beautiful wide plank engineered hardwood flooring throughout the main floor - no carpets anywhere - & a tasteful, neutral palette that suits any décor style. The kitchen is equipped with quality stainless steel appliances (20132019), ample cabinetry, & the open concept area allows a seamless flow into the dining, living areas desk & play area. There is garage access & a 2 piece bathroom on the main level. Also, access the composite deck & fully fenced back yard through the patio doors. Upstairs, you'll find three bedrooms, including a generous primary retreat with a private ensuite & walk in closet, a 4-piece main bath, & the convenience of second-floor laundry. The basement is fully finished with a generous second family room & desk area plus storage. Updates include: main floor renovation & engineered hardwood flooring (2019), windows (2019 & 2023), shingles (2021), and a low-maintenance composite deck. The double garage and concrete driveway provide space for four vehicles. Ideally located within a 5-minute walk or 1-minute drive to Upper James, the Mountains hub for shopping, dining, & entertainment. Just minutes from William Connell Park, which features a splash pad, playground, soccer fields, tennis & basketball courts, and walking trails. This is the perfect place to call home - don't miss your opportunity to live in one of Hamilton's most convenient & welcoming neighbourhoods. (id:53661)
702 - 81 Charlton Avenue E
Hamilton, Ontario
Location, lifestyle, and value! This move-in ready 1-bedroom condo offers urban living in a well-maintained, smaller building with an elevator and on-ground parking. Enjoy newly installed vinyl plank flooring, fresh paint, and a spacious carpet-free layout. Relax or entertain on the large balcony with panoramic city views and a peek at the lake. Walk to everythingjust minutes to Augusta, James, and Locke Streets with their cafes, restaurants, pubs, and boutiques. A stones throw from St. Joes Hospital, parks, shopping, and transitincluding the GO Station. Close to Hamiltons vibrant downtown core with theatres, live music, and a growing food scene. Visitor parking, highway access, and just a 20-minute drive to McMaster. Ideal for professionals, hospital staff, or anyone who loves convenience and walkability. Dont miss this opportunity! Some images are virtually staged. (id:53661)
216 - 318 Spruce Street
Waterloo, Ontario
Oversized 663 Sq.Ft (approx) One Bedroom (with partition for Potential Den/Second Room) with Extra High Ceilings in Prime Location at The Sage II Building that is close to University of Waterloo, Wilfred Laurier & Conestoga College! Great Location for Young Professionals and Students. Fully Furnished Oversized 1 Bedroom Unit with Rare 11 Ft Ceilings. Hi-Speed Internet. Water, Heat, Cooling Included in "Low" Maintenance Fees . Steps To Wilfred Laurier & University Of Waterloo. Amenities Include: Fitness Center, Rooftop Terrace w/ BBQ Area, Secure Bike Storage Room, Social/Media room, Guest Suite. Great Property to live in yourself or Potential Investment. Existing tenant has given notice to leave already. (id:53661)
136 County 4 Road
Douro-Dummer, Ontario
Century Home with Award-Winning Perennial Nursery Gardens Plus. This property is officially presented for sale a rare and exciting offering in the heart of Donwood: a charming century-style home combined with one of the regions most celebrated garden centers: Gardens Plus. Opportunity awaits with this unique property that perfectly blends country living with entrepreneurial spirit. Set on a lovingly maintained property with display gardens, this home radiates timeless charm and character. For nearly three decades, the current owners have built a peaceful, thriving oasis that's ideal for families, horticulture lovers, or anyone dreaming of working from home surrounded by natural beauty. Included in the sale is a well-established, award-winning garden center with deep roots in the community and a strong presence both on-site and online, reaching customers locally and beyond. The business proudly offers only Canadian-grown plants, sourced exclusively from Ontario greenhouses and fields, reinforcing its dedication to quality and local sustainability. Awards & Recognition includes #1 Garden Center in the Peterborough Area 2022 & 2024, #2 in 2023 and is currently featured in the 2025 Canadian Choice Awards Garden Center Category. With a loyal customer base, strong online presence, and excellent word-of-mouth, this turnkey business offers immediate income potential with room to grow. There is excellent opportunity to expand revenue streams by reintroducing shipping across Canada, workshops, gardening classes, and seasonal tours, enhancing community engagement and customer loyalty. This is more than a home or business its a lifestyle. Wake up with the sun, work among flowers, and enjoy the satisfaction of running a respected, community-loved business all from your own backyard. Whether you're looking to carry on a legacy or launch your own, this is a rare blend of heritage, lifestyle, and opportunity a one-of-a-kind package in a truly unbeatable location. (id:53661)
9 - 149 Snyder's Road E
Wilmot, Ontario
A great 2-storey semi-detached home located on the private cul de sac of Coachman's Lane in Baden - perfect for First-time Homebuyers or Invertors! This 3 bedroom, 1.5 bath home has an attached garage with inside entry. Enjoy the open concept floorplan, kitchen island plus sliders to a beautiful 2 level deck and fully fenced backyard. Upstairs are 3 good sized bedrooms and a main bath. Downstairs you'll find the perfect recroom for more family time. GRT bus stop at end of lane with parks & schools nearby. This is a common element condo with monthly fees of only $190. and include snow removal, common area maintenance and private garbage reemoval.Visitor parking is at the end of the lane. Baden is a fantastic community located close to Kitchener-Waterloo, with easy access to the expressway . Don't miss this one! (id:53661)
10 Rockside Lane
Kawartha Lakes, Ontario
Welcome to Four Season Waterfront Living. Enjoy the Perfect Blend of Cottage Charm and Year-Round Comfort With This Spacious 3-bedroom, 1-bathroom Waterfront Home on Beautiful Canal Lake in the Kawartha Lakes. Open-concept Layout with Hardwood Floors Throughout, Bright Kitchen with Combined Dining Area, Large Living Room and Walkout to a Large 27ft x 21ft Deck with Lake Views, Ample Space for Entertaining, Private Dock, Perfect for Boating, Fishing, or Relaxing by the Water. Updated Septic System (2025), Stackable Washer/Dryer, Electric Baseboard Heat, Dug Well. Located Just 1.5 Hours from the GTA, This Property Offers all the Peace of the Kawarthas Lifestyle With Easy Access to Amenities. Canal Lake is Part of the Trent-Severn Waterway, Ideal for Endless Boating Adventures. Private Road , Seasonal Snow Removal dues apply. (id:53661)
9 - 86 Burns Drive
Guelph, Ontario
Welcome to a charming, two-storey condo townhouse nestled in the friendly Riverside Park neighbourhood of Guelph. This bright, freshly painted walls and cheerful home features two well-sized bedrooms upstairs, each with closet space and large windows that let in gentle sunlight. A full bathroom with a new vanity. The open-concept main level blends the kitchen with brand new appliances, dining area, and the living room into a welcoming space that is perfect for gathering and relaxing. Outside, the home is surrounded by mature trees and sidewalks that invite strolls to nearby Riverside Park, local schools, shopping centres, and public transit stops. This condo townhouse offers a blend of comfort, convenience, and community in one of Guelphs desirable neighbourhoods. Move-in ready and full of charm, its a wonderful place to call home. (id:53661)
186 Durham Street
Cobourg, Ontario
Welcome to this exquisitely renovated Semi Detached heritage home, nestled in one of Cobourgs most sought-after neighbourhoods, just a short stroll from the renowned Cobourg Beach and the vibrant, historic downtown core.This stunning residence has been thoughtfully reimagined from top to bottom by a highly skilled interior designer, blending classic architectural charm with sophisticated modern living. Every inch of this home has been meticulously updated from all new plumbing, electrical, hvac, drywall, flooring, kitchen and all washrooms to offer a fresh open-concept layout while preserving its original character. From the moment you step inside, youre welcomed by an airy, sun-drenched space that flows effortlessly from room to room. The gourmet kitchen is a showstopper, featuring custom cabinetry, quartz countertops, and stainless steel appliances perfect for entertaining or family gatherings. The open living and dining areas are spacious yet cozy, retaining the warm charm of it's era with updated functionality. Upstairs, serene bedrooms offer comfort and style, while modern bathrooms provide spa-like retreats. All this just minutes from the beach, marina, boutiques, cafes, and shops that make Cobourg such a beloved destination. ** This is a linked property.** (id:53661)
83 Jerseyville Road E
Hamilton, Ontario
Expansive Bungalow in Prime Ancaster Location! Nestled in one of Ancasters most desirable neighborhoods, this spacious and versatile bungalow offers incredible value and a rare layout perfect for a variety of living arrangements. Whether you're looking for a large single-family home or a setup ideal for multigenerational living, this property delivers! The main floor features a bright and open living and dining area, a sunroom that opens onto a private, mature yard, and a unique in-law suite with a separate entrance perfect for extended family or guests. Enjoy the flexibility of a finished basement complete with a large rec room, a second laundry area, an additional bedroom, and plenty of storage space. Recent updates include fresh paint throughout most of the home, new flooring in select areas, a newer roof (2016), and a brand-new furnace. With ample parking and walking distance to Ancaster Village, shops, schools, and public transit, this home combines comfort, convenience, and charm in one fantastic package. (id:53661)
201 Ixl Road
Trent Hills, Ontario
Spacious 3-bedroom raised brick bungalow with attached double garage, situated on a generous lot in Campbellford. This well-built home offers an impressive amount of living space, both on the main floor and in the basement, making it a strong option for large or multi-generational families. The main level features a large living room with fireplace, formal dining room, and a full-sized eat-in kitchen with walk-out to the deck and above-ground pool. All rooms are generously sized. The basement is exceptionally expansive, featuring two large and distinct areas. One section includes a separate entrance and can serve as a private living space, while the other is a wide open area that can be adapted to suit a variety of needs. The property also includes a 24' x 32' (Apprx 768sqft) steel-clad workshop with concrete floor and steel roof, a garden shed, and ample outdoor space with plenty of parking. This is a solid home with a practical layout and substantial space. With some cosmetic updates, it offers a great opportunity to create a custom space tailored to your clients needs. (id:53661)
32 Fire Route 121
Trent Lakes, Ontario
Incredible Property With Gorgeous Views! Soaring Over Pigeon Lake, And Just A Few Minutes From The Village Of Bobcaygeon. This Spectacular 4 Season Bungalow With Loads Of Natural Light, 3 Bedrooms, 2 Washrooms, Over 100K In Renovation. Direct Water Front Access With Stunning Unobstructed Clear Views Overlooking Pigeon Lake. Dock And Small Boat Launch At The Water's Edge. New Roof, Windows, Furnace, AC and Vinyl Flooring Throughout. Located On One Of The Best Lakes In The Kawartha Region, Enjoy Fishing, Paddle Boarding, Tubing, Ice Fishing, Skating, Snowmobiling, ATVing, Swimming or Simply Exploring Pigeon Lake. Come See This Fully Renovated Home! (id:53661)
68 Davidson Drive N
Stratford, Ontario
Welcome to 68 Davidson Dr. This Contemporary Home Features 4 Bedroom, 3 Bath, 6 Parkings. Open Concept Living, Dining & Kitchen With 9ft Ceiling On the Main Floor. Upgraded Modern Kitchen Features 36 Inch Upper Cabinets With Chimney Style Range Hood , 2 Bin Waste/Recycling , LG Gas Stove, Fridge, Dishwasher & Deleted Kitchen Island Post. A Primary Bedroom W/Huge Walk-In Closet & 4 Piece Ensuite. Other Upgrades Include Clear Glass Front Door & Side Lites, Black Trim On All Exterior Doors & Windows, Premium Series Long Panel Garage Door With Glass Insert, Garage Door Opener Installed, Iron Black Door knobs ,Upgraded Vanity In 2nd Bath,10ft Ceiling In 3rd Bedroom, 3 Piece Rough-in Bath In Basement, Electrolux Washer & Dryer, Zebra Blinds & Air Condition. 2 Car Garage Parking & 4 Parkings On The Driveway With No Sidewalk (id:53661)
Main - 8 Silver Egret Road
Brampton, Ontario
Welcome to this beautifully maintained and spacious 3-bedroom, 3-bathroom home nestled in the highly desirable Fletchers Meadow community. This charming property offers an ideal blend of comfort and convenience, featuring hardwood flooring throughout the main floor and a solid oak staircase. The open-concept living and dining areas provide a warm, inviting space perfect for both daily living and entertaining. The kitchen is equipped with sleek stainless steel appliances and offers a functional layout with plenty of space for cooking and gathering. Upstairs, you will find 3 generously sized bedrooms, including a bright and airy primary suite complete with its own private ensuite bathroom. A second full bathroom serves the other two bedrooms, making it ideal for families or guests. For added practicality, the home includes direct access to the garage from inside. Located just minutes from public and Catholic schools, Mount Pleasant GO Station, transit options, parks, Cassie Campbell Community Centre, and shopping, this home truly has it all. Whether you're commuting, running errands, or enjoying family time, everything you need is right at your doorstep. Don't miss your chance to own this exceptional home in one of Brampton's most sought-after neighborhoods. Total 3 parking, no sidewalk. (id:53661)
101 - 65 Watergarden Drive
Mississauga, Ontario
Ground floor, very rare condo with a 558 sq ft private terrace ( Interior 812 sq ft) perfect for entertaining or unwinding in your own outdoor oasis. This exceptional 2-bedroom, 2-bathroom corner unit in Mississauga is filled with natural light, thanks to its floor-to-ceiling windows that create a bright and airy ambiance throughout. The open-concept layout features soaring ceilings and elegant modern finishes, including a stylish kitchen with stainless steel appliances, quartz countertops, and soft-close cabinetry. The primary bedroom offers a spacious walk-in closet and a luxurious 3-piece ensuite. Enjoy access to premium amenities such as a 24-hour concierge, indoor pool, fitness center, party lounge, and games room. Ideally situated near Square One, the GO Station, top-rated schools, and within walking distance to Fairwinds Park with its outdoor tennis court. You'll also appreciate the proximity to Highways 407, 403, and 401, public transit, and the future LRT right in front of the condo for easy access to the 18-kilometre line. Don't miss this unique opportunity! (id:53661)
50 Coolspring Crescent
Caledon, Ontario
Prime Location In One Of Bolton's Sought After Neighborhood. Two Story, Open Concept, 3 Bedroom, 4 Bath Home With Professionally Finished Basement. Entry To House From Garage. Sunny Backyard With Deck & Patio. Close To Park, Schools, Shops, Transit Etc. (id:53661)
Bsmnt #3 - 27 Lippa Drive
Caledon, Ontario
Welcome to this brand-new, modern legal basement suite available for lease starting September1, 2025. This bright 2-bedroom unit features a spacious layout, 1 washroom, separate entrance, private kitchen, and in-suite laundry. Includes 1 parking space. Tenant to pay 30% of utilities. Located in a highly desirable neighborhood ideal for a small family or working professional. AAA tenants preferred.(Basement currently under-construction) (id:53661)
Main - 484 Concord Avenue
Toronto, Ontario
Ideally located between Dovercourt and Christie Pits Parks, steps from Bloor Street amenities and TTC, this bright main floor apartment offers 3 bedrooms, a kitchen with walk-out to your own private back patio, a spacious living / dining room and on-site laundry. All 3 Bedrooms are generous in size. Walk to Ossington Station, Bloordale Shopping & Dining and the brand new Bloor Collegiate Institute high school. All utilities included except Cable and Internet - simply move in and enjoy! (id:53661)
Basement - 54 Jewel Crescent
Brampton, Ontario
One Bedroom Basement available In Quiet Neighborhood In A Most Desirable Area. One Parking included. Close To Trinity Common Mall, Temple, Mosque, Schools, Shopping Mall, Public Transit And Hwy 410. (id:53661)
611 - 1063 Douglas Mccurdy Common
Mississauga, Ontario
Discover this exceptionally large and spacious 1 bedroom plus den unit in Port Credit, boasting 1.5 bathrooms and a total of 802 sq. ft. of interior living space complemented by a 45 sq. ft. balcony. The versatile den can effortlessly transform into a second bedroom, offering flexible living arrangements to suit your needs. Inside, you'll find luxury finishes throughout, including elegant all-wood flooring, a modern kitchen with upgraded cabinetry, stainless steel appliances, quartz countertops, and a convenient center island, can't forget to mention the large pantry. You'll enjoy unparalleled convenience with a short walk to everyday essentials like Walmart, various restaurants, a medical clinic, and banking services. The building itself offers an impressive array of amenities including a fitness center, entertaining room, party room, guest suites, electric vehicle charging, and 24/7 concierge. Located near Port Credit GO Station, with easy access to 504 Lakeshore Road East and Beechwood Avenue, you're just a short stroll to Lake Ontario, the BMO Building Plaza, and countless other restaurants, shops, and parks. To top it all off, soak in breathtaking, unobstructed views of the CN Tower and Lake Ontario right from your home. (id:53661)
C - 46 Westmoreland Avenue
Toronto, Ontario
Newly Purpose Renovated, Bright And Spacious Bachelor Apartment Located 1 Block North Of Bloor St. Bustling Location, Short Walking Distance To Both Dufferin & Ossington T.T.C Subway Stations, Dufferin Grove Park, Shops And Cafes All Along Bloorcourt Village. All Inclusive Rent, Coin Operated Laundry Onsite. No Smokers. (id:53661)
1 - 124 Burnhamthorpe Road E
Oakville, Ontario
Motivated Seller Very Low rent. , Great Opportunity! Excellent Turnkey pharmacy for sale in one of the best and densely Populated Prestigious Oakville Residential Neighborhood .Surrounded with lots of homes & where thousands of new residential units are under construction. The Space Is Wonderfully Designed And Features Modern High-End Finishes, Approx. 700 SQF. **Low rent $2000 including TMI + HST. Lease Remaining- Six Month $2000 per Month Plus 5 years $2500/Month, Contact Listing Agent at 416-417-2131 Or ( ramayrealtor@gmail.com) For More Information And to Organize Any Showings . Sale Of Business Without Property.(inventory &development chargers not included in sale price.) (id:53661)
1010 - 2464 Weston Road
Toronto, Ontario
Penthouse Suite - Corner Lot! - Recently renovated! - 2-bedroom, 1-bath condo offering Elegant style and modern comfort. This bright, open-concept space features elegant finishes, a sleek kitchen with stainless steel appliances, updated flooring, and a spa-inspired bathroom. Step out onto your private balcony and take in breathtaking views, all while enjoying unbeatable access to transit, major highways (just 2 minutes away), and nearby amenities. This building offers exceptional transit access, with TTC service right at your doorstep and the Weston GO Station just minutes away. Commuting is effortless with direct connections to GO Transit and the UP Express, providing quick access to downtown Toronto and Pearson International Airport. This move-in-ready home has been beautifully refreshed, perfect for buyers seeking their own private oasis, savvy investors, or those looking to downsize in style. (id:53661)
2201 - 100 John Street
Brampton, Ontario
Welcome To Spacious 1 Bedroom + Den Apartment In Downtown Brampton -Gourmet Kitchen with GraniteCountertop, Stainless Steel Appliances, Ceramic Backsplash & Breakfast Bar. Open Concept Living room withWalk-out to Terrace like Balcony, Luxurious Park Place Building with World-class amenities - Games Room, Billiards,Theatre, Dining Room, Huge Entertaining Room. Walking Distance To GO station & Transit, Rose Theatre and GagePark. Laminate Flooring. Floor To Ceiling Window. Natural Gas Hook Up For Bbq in the Balcony, Ensuite Laundry. (id:53661)
128 Finegan Circle
Brampton, Ontario
Welcome to this 2021 Built bright and spacious 3-bedroom + den, 3-bathroom townhouse, ideally located near Mount Pleasant GO Station & parks. This Move in ready home offers a grand double-door entry and is filled with natural light throughout with $ 50,000 recently spent on new kitchen with quartz countertops and quartz backsplash with custom sink, Newly quartz counter vanities in all washrooms with new glass pane in showers, New potlights all over the house comes with highly upgraded lighting fixtures on both floors, New fresh paint been done for brighter look. The master suite features double-door entry, a generous walk-in closet, large windows, and upgraded 5-piece ensuite. A den on the second floor provides additional space, perfect for a home office or study area .Each bedroom is equipped with walk-in closets for added convenience. The main floor boasts beautiful hardwood flooring. Stainless Steel Appliances. while the stairs with Oak hardwood lead to the upper hallway, study area, and master bedroom With approximately 1685 square foot as per builder plan. This home offers a separate entrance from the garage to the basement, and direct access to the backyard from the garage. Backyard comes with newly painted deck and newly installed SOD. Don't miss this opportunity to own a home in one of Brampton's most sought-after neighborhoods! (id:53661)
8774 Creditview Road
Brampton, Ontario
Exclusive Investment Opportunity 13.142 Acres in Brampton. Karan Singh and 4Land Projects are proud to present a prime future development opportunity in one of Brampton's most sought-after neighbourhood! This 13.142-acre parcel on Creditview Rd. Offers exceptional potential for investors and developers looking to capitalize on the city's rapid growth and urban expansion. Key Highlights: Prime Location - Strategically positioned in a high-demand area, aligning with Brampton's evolving development plans. Future Development Potential - Ideal for developers and investors seeking long-term growth opportunities. Official Plan Designation - Medium Density Residential 2 & Primary Valleyland (Open Space), supporting future residential development. Credit Valley Conservation Authority-Property - falls within the regulated area. With Brampton's continued transformation and strong demand for residential development, this property presents an exceptional opportunity to secure land in a thriving market. (id:53661)
0505 - 135 Tyndall Avenue
Toronto, Ontario
Welcome to Maddox Tyndall, a rental community at King and Dufferin, reappointed to offer a refined lifestyle in the heart of Liberty Village. Our renovated suites combine contemporary design with everyday comfort, while our dedicated on-site property management and regular resident events, ensure a seamless, well-rounded living experience in one of Toronto's most vibrant neighbourhoods. Sign a lease on a furnished or unfurnished suite to receive up to two months free rent & complimentary in-suite wi-fi. (id:53661)
0815 - 135 Tyndall Avenue
Toronto, Ontario
Welcome to Maddox Tyndall, a rental community at King and Dufferin, reappointed to offer a refined lifestyle in the heart of Liberty Village. Our renovated suites combine contemporary design with everyday comfort, while our dedicated on-site property management and regular resident events, ensure a seamless, well-rounded living experience in one of Toronto's most vibrant neighbourhoods. Sign a lease on a furnished or unfurnished suite to receive up to two months free rent & complimentary in-suite wi-fi. (id:53661)
0521 - 135 Tyndall Avenue
Toronto, Ontario
Welcome to Maddox Tyndall, a rental community at King and Dufferin, reappointed to offer a refined lifestyle in the heart of Liberty Village. Our renovated suites combine contemporary design with everyday comfort, while our dedicated on-site property management and regular resident events, ensure a seamless, well-rounded living experience in one of Toronto's most vibrant neighbourhoods. Sign a lease on a furnished or unfurnished suite to receive up to two months free rent & complimentary in-suite wi-fi. (id:53661)
4409 - 20 Shore Breeze Drive
Toronto, Ontario
Welcome To Eau Du Soleil, A Modern Waterfront Community In Mimico! Live In This 1Br+Den Bedroom With Balcony! Luxury Amenities Including Games Room, Saltwater Pool, Lounge, Gym, Yoga & Pilate Studio, Dining Room, Party Room And More! Close To The Gardiner, Ttc & Go Transit.This Unit Also Included Parking And A Locker! (id:53661)
504 Guelph Street
Halton Hills, Ontario
APPROVED DAY CARE OPERATION AND LIVE WORK OPPORTUNITY in a meticulously renovated 3 storey freestanding building on busy Guelph Street in the town of Halton Hills featuring a versatile layout that lends itself to many different potential end users. Fully gutted and rebuilt with new HVAC with two furnaces and two AC units, plumbing, state of the art 13,650 litre septic system, tankless hot water, most windows and doors, 400 amp electrical service with 3 meters, landscaping, paving, roof, etc. Purpose built for a day care operation with 3 classrooms, office space, commercial kitchen with all new appliances, laundry facilities, etc. All brand new equipment included. Great live work opportunity with 2nd and 3rd floors equipped with a fully renovated 4 bedroom luxury apartment with high end finishes. All bedrooms with ensuite washrooms with two additional 2 piece washrooms. New kitchens with brand new appliances as well as laundry facilities. Multiple balconies and a beautiful rooftop deck area. The property is in the heart of the rapidly growing area surrounded by commercial and residential users. The property can be conveniently accessed by both public transit and vehicle with brand new parking lot with 12 spaces and a dedicated outdoor play area. Fully landscaped with new sod and gardens. A true turn key opportunity for a day care user. Zoning for the main level and lower level permits multiple uses including medical office, retail and service uses, restaurant, etc.The subject property benefits from multiple ingress/egress points with a driveway on Guelph Street as well as Arthur Street allowing for easy pick and drop off for a day care user or any other potential user. The building is fully sprinklered with a brand new 8 inch municipal water line. The property is currently vacant with immediate possession available. (id:53661)



