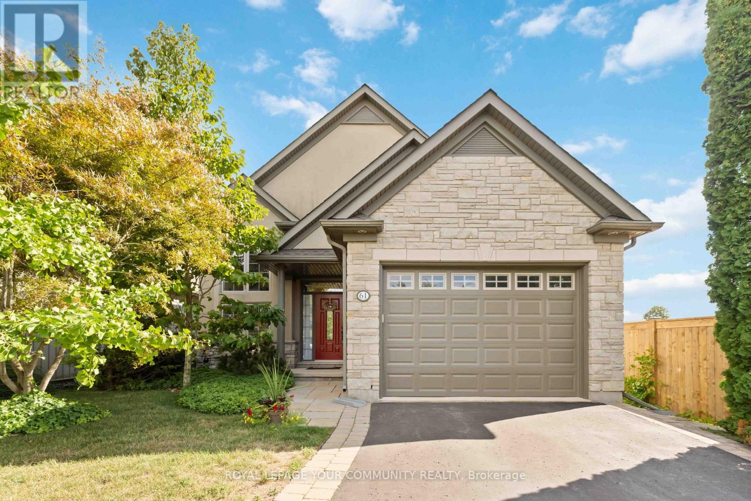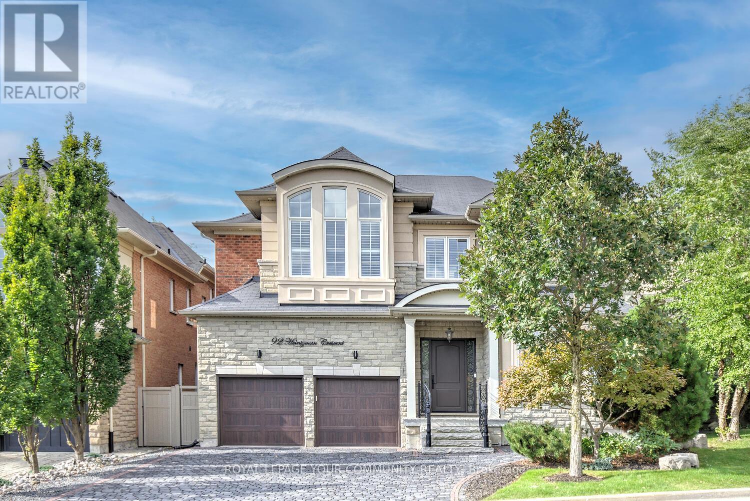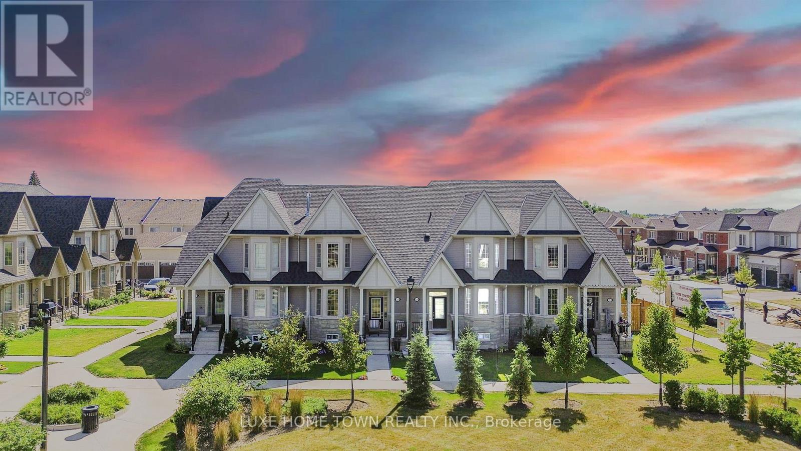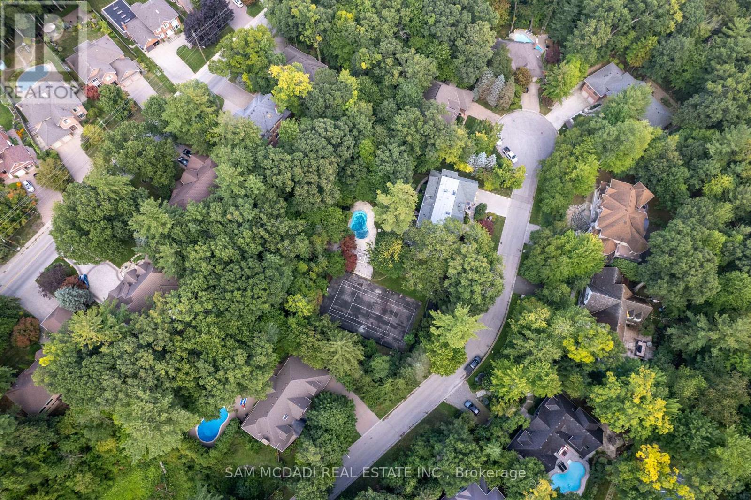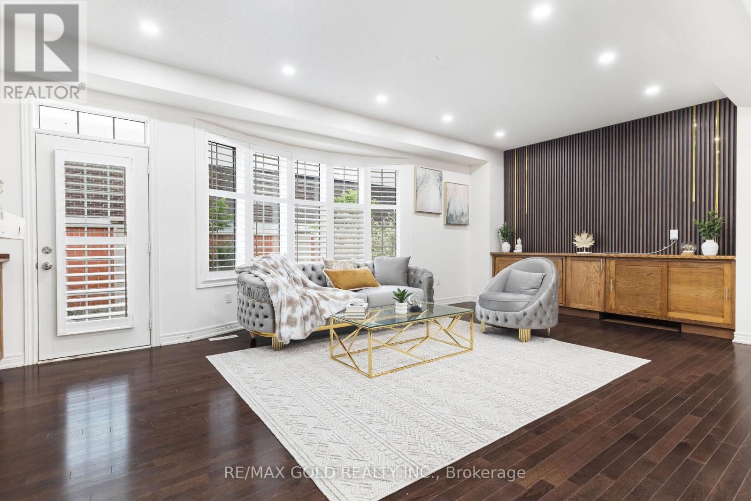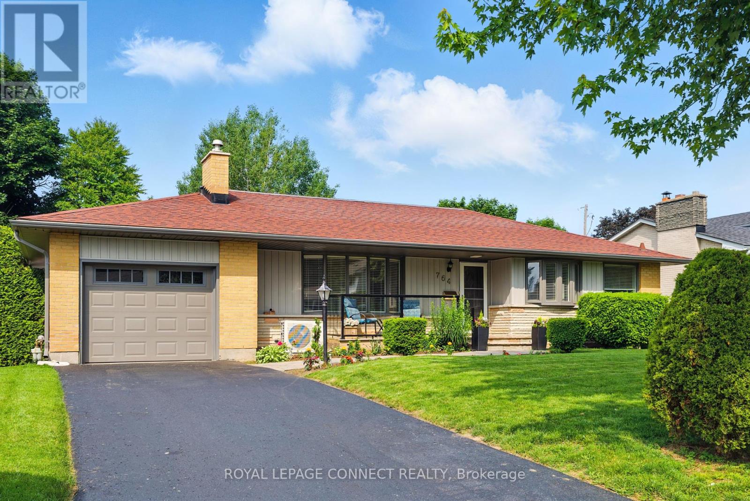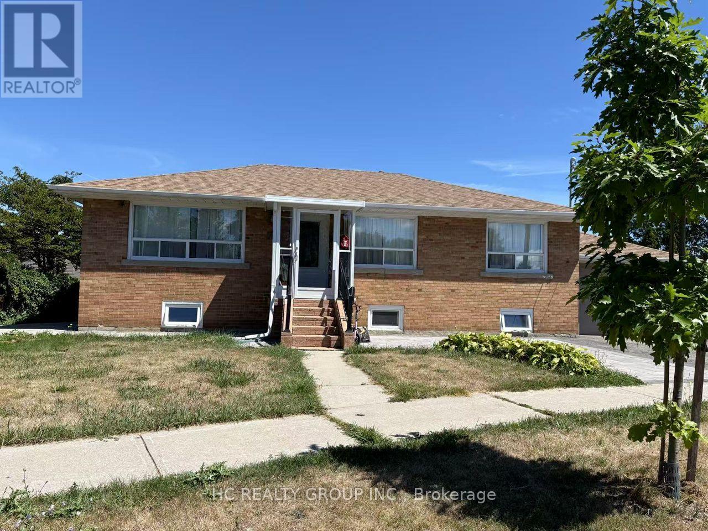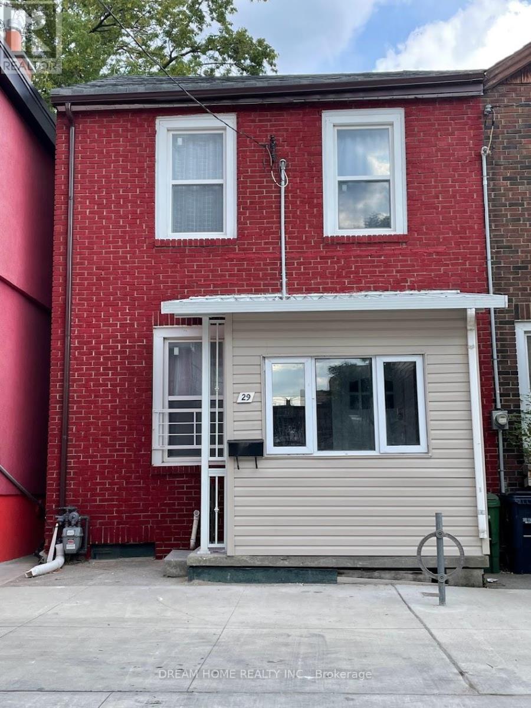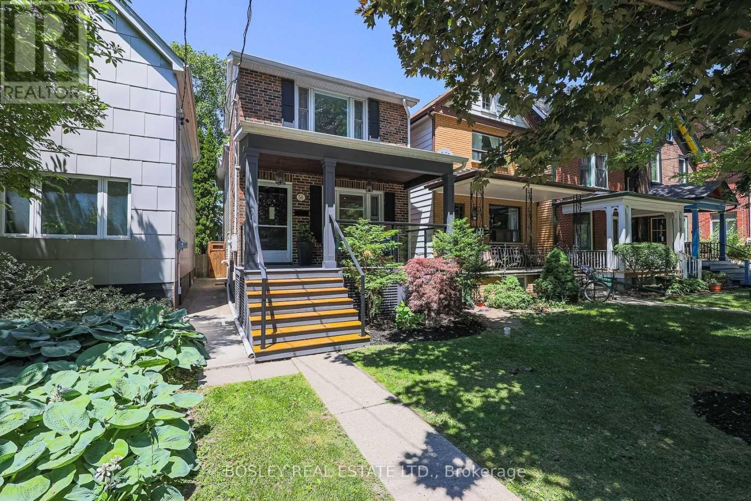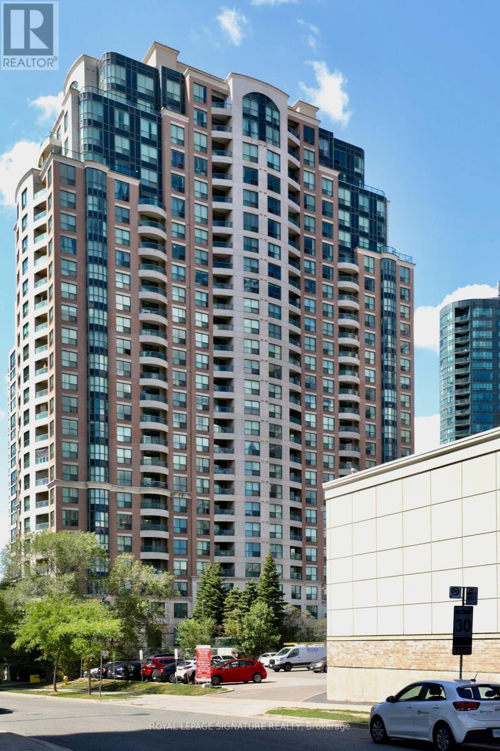61 Frontier Drive
Niagara-On-The-Lake, Ontario
Discover the charm of Virgil in this beautifully updated raised bungalow minutes from vibrant Old Town, wineries, the Shaw Festival, shopping, and schools. Sunny and airy, this home features vaulted ceilings, hardwood floors, and a cozy gas fireplace. The spacious main floor includes an upgraded kitchen with a sunny walkout to the deck, a private primary suite, and a versatile second bedroom or office. The lower level offers a large, bright entertainment space, a third bedroom, and ample storage. Outside, relax in your landscaped backyard oasis with a shaded garden patio. 61 Frontier Drive is not just a residence, but a lifestyle that blends quiet retreat and everyday convenience within the natural beauty of one of Ontario's most desirable communities. (id:53661)
67 Ellesmere Street
Richmond Hill, Ontario
Well Maintain & Fully Upgraded End Unit Townhouse With Finish Basement In Desired Area . Owner Occupied For The Last 15 Years. Absolute Move-In Condition .Hardwood Floor Throughout. Back On & Adjacent To Green Space .East Facing Backyard With Stunning View .Sun-Filled & Southern Exposure Windows Living Room. Open Concept Kitchen With Extra Pantry Cabinet .Professional Finished Basement With Library & Heated Flooring. School Bus Available. En-suite Master Bedroom/Walk-in Closet.Top School Zoon: St Robert Catholic High School( Ranked No 2 In Ontario), St John Paul II Catholic Elementary School(84/1219), Charles Howitt Public School* Steps to Yonge Street, Viva Blue, Hillcrest Mall, T & T Supermarket, Walmarkt, Restaurants ,Etc. Live In A Vibrant & Super Convenient & Decent Area* A Truly Jem Place to Called It Sweet Home. (id:53661)
92 Heintzman Crescent
Vaughan, Ontario
Stunning luxury 5+2 bed & 6-bath (4 full baths on 2nd flr) home on a premium 50ft x 120ft lot backing to conservation in E-N-C-L-A-V-E of Upper Thornhill Estates with large windows offering breathtaking private R-A-V-I-N-E views! Nestled on a quiet crescent surrounded by pond & trails - walk to nature trails/schools/parks! Steps to shops, GO train, golf courses & Hwys. Super location zoned for the best top rated schools including St. Therese of Lisieux Catholic H.S. Ranked #1 in Ontario! Offers extensive upgrades including 10 ft ceilings on main w/extended dr & window heights, 9 ft ceilings on 2nd flr w/extended window heights; inviting foyer w/custom 42 woodgrain fiberglass entry door w/wrought iron design; about 5,450+ sq ft luxury living space (3,760 Sf A.G.). Large Chef's dream kitchen with built-in top-of-the-line Thermador & Electrolux appl-s, upgraded cabinets, centre island w/quartz waterfall design, light valance; large main floor front office; smooth ceilings T-Out; NO carpet; hardwood flrs; Hunter Douglas silhouette covers T-Out main & maintenance-free vinyl shutters on 2nd; custom cabinetry in laundry rm&5th bedrm; LED pot lights; elegant lights & Chrystal chandeliers; exterior pot lights; 8 crown moulding & toto one-piece toilets throughout! Primary retreat w/spa like 6-pc ensuite, 3-sided gas fireplace, wellness den overlooking ravine & his&hers walk-in closets! Finished basement (2017) for family enjoyment or entertainment -features home theatre with pro 120 projector screen & integrated sound system, wet bar, open concept games area, large gym (or 7th bedrm) w/glass wall&glass dr, extra bedrm, custom built-in wall-to-wall bookcase & 3-pc bath! Huge mudroom w/garage access, closets, custom built-ins. Pro landscaped- Unilock Courtstone pavers in driveway & Unilock Flagston pavers in backyard, maintenance-free PVC fencing, rain bird wi-fi-enabled irrigation system, pro designed garden w/6 evergreen trees!Many extras! Come & see for yourself! See 3-D! (id:53661)
2 - 25 Elliot Avenue E
Centre Wellington, Ontario
Beautiful & Spacious Executive Townhome Over 2,000 Sq.Ft! Welcome to this stunning and spacious executive townhome, offering stylish, modern living space perfect for first-time buyers, growing families, or those looking to downsize in comfort. 3 Generous Bedrooms Including a huge primary retreat with a walk-in closet and private ensuite bath. Bright & Open Layout Enjoy 9-ft smooth ceilings, a sun-filled family room, and an open-concept kitchen with breakfast area.Outdoor Space Overlooks a cozy and private backyard, perfect for relaxing or entertaining. Double Car Garage Located at the back of the house .The home is surrounded by abundant natural light, creating a warm and inviting atmosphere throughout. Prime Location in Fergus Nestled in a highly sought-after community, this home is just minutes to shopping, parks, scenic walking trails, and beautiful natural surroundings. Whether you're buying your first home or looking for a peaceful place to settle, this townhome offers comfort, space, and lifestyle in one of Fergus's best locations. Dont miss this opportunity! (id:53661)
203 - 200 Beaconview Heights
Parry Sound, Ontario
Waterfront living at its finest! Wake up to panoramic water views and end your days with breathtaking sunsets over Georgian Bay. This bright, affordable 2-bedroom condo in Parry Sound offers simplified living. Open concept, featuring a wall of windows & walk out to your western views and a spacious balcony. A lifestyle rooted in nature, freedom, and community. Outside your door, enjoy the building's park-like setting overlooking the water or explore scenic nature trails (or challenging ones), picnic and walk to nearby beaches, or launch your boat/kayak at the end of the street to enjoy a day on the water. The Parry Sound Yacht Club and multiple area marinas are just minutes away. Inside, the spacious layout is filled with natural light, updated high-end laminate floors, and two bedrooms with views of Georgian Bay - ideal for restful nights or flexible work-from-home needs. A full 4-piece bath completes the layout. Ample in-suite storage includes three closets/pantries, plus a large foyer closet, and spacious bedroom closets perfect for staying organized and clutter-free. Say goodbye to yard work and outdoor maintenance. Say hello to a streamlined lifestyle in a quiet location. A brand-new community centre is under construction, adding to the vibrant, small-town charm, while nearby restaurants, venues, events, and cultural spots bring the area to life year-round. The building offers convenient laundry facilities, cable and fiber internet, and plenty of visitor parking. This suite has one outdoor parking spot with an electrical outlet and a private indoor storage locker. Close to shopping, schools, parks, trails, and future recreational facilities, this home is ideal for a first-time buyer, empty nesters, or a perfect getaway or tranquil retreat. This is more than a condo, it's the lifestyle you've been waiting for. Ready to move in - Welcome home! (id:53661)
2035 Heartwood Court
Mississauga, Ontario
Welcome to 2035 Heartwood Court, a rare parcel of land in the heart of Mississauga's prestigious Gordon Woods community. Set on a 137 x 177ft lot (~24,300 sq. ft.), this property offers the perfect backdrop for creating a one-of-a-kind luxury residence tailored to your vision. Tucked away on a private cul-de-sac, this serene property is surrounded by mature trees, ravine views, and luxurious custom-built homes - making it the perfect canvas for your dream residence. This vacant lot offers both privacy and convenience, with quick access to the QEW, Trillium Hospital, Port Credit Village, GO transit, University of Toronto Mississauga, top-rated schools, shopping, fine dining, and downtown Toronto in under 25 minutes. A builders and investors delight, this property combines natural beauty with urban connectivity - an ideal setting for a signature custom home. Don't miss the chance to secure this exceptional parcel of land in a exclusive community. The possibilities are endless. (id:53661)
251 - 258 John Garland Boulevard
Toronto, Ontario
Stunning Recently Renovated Condo Townhouse. Move-In Ready! Welcome to this beautifully updated 3+1 bedroom, 2-bathroom condo townhouse, offering modern finishes and a prime location! Featuring a, upgraded bathrooms, a finished basement, and a sleek modern kitchen with top-of-the-line light fixtures throughout, this home is designed for both comfort and style. Freshly painted and meticulously maintained, it is completely move-in ready! Conveniently located steps from schools, public transportation, shopping, Humber College, and more, this home is perfect for families and professionals alike.Easy to show ! Dont miss out on this incredible opportunity! *Utilities Extra(Water, Gas, Hydro,HWH rental $26/mnth) (id:53661)
2025 Heartwood Court
Mississauga, Ontario
Welcome to 2025 Heartwood Court - a truly exceptional custom-built estate home, perfectly positioned near the end of a quiet cul-de-sac on a serene 123x180 ft lot in the prestigious Gordon Woods community. Surrounded by towering trees and lush greenbelt, this residence offers over 7,000 sqft of thoughtfully designed living space. Crafted with the finest materials and impeccable craftsmanship, it is built for both everyday comfort and unforgettable entertaining. The grand living room features a stone fireplace, floor-to-ceiling windows, French doors, and a seamless walkout to the expansive wraparound deck. The custom kitchen is a showpiece, with striking onyx counters and backsplash, a large centre island, Wolf stove, built-in appliances, and a breakfast area that also opens to the deck - perfect for indoor-outdoor entertaining. Upstairs, the primary suite spans nearly 1,000 sqft, complete with coffered ceilings, his-and-hers walk-in closets, a cozy gas fireplace, and a spa-inspired 5-piece ensuite with a soaker tub, walk-in shower, double vanity, and built-in dresser. Three additional bedrooms, each spacious and light-filled with walk-in closets, complete the upper level. The fully finished basement is designed for full family enjoyment, offering a stunning wine cellar, theatre room, rec room, home gym, guest suite, full wet bar, and a walkout to the patio. Outside, a true backyard oasis awaits with an in-ground pool, hot tub, outdoor kitchen with built-in BBQ, professional landscaping, and ambient lighting that transforms the space by night. Ideally located near the QEW, Trillium Hospital, Mississauga Golf & Country Club, Port Credit Village, GO transit, University of Toronto Mississauga, top-rated schools, shopping, fine dining, and just a short drive to downtown Toronto. Convenience, timeless design, and resort-style amenities come together in this extraordinary estate to offer an unmatched living experience. (id:53661)
32 Penbridge Circle
Brampton, Ontario
Magnificent Show Stopper Home! Bright & Spacious 3 Bedroom Fully Detached Home With A Modern Lay-out Located In The Most High Demand Area of Fletchers Meadow. This Home Features Impressive double-door entryway, Open Concept Living & Dining, Pot-lights, Eat-in Spacious Kitchen With Breakfast Area Offering Tons of Natural Light, Fully Fenced Backyard With Huge Wooden Deck Perfect For Entertaining, Oak Staircase, All Great Sized bedrooms, Master With Ensuite and W/I Closet. Walking Distance To Schools, Community Center, Bus Stop, Park, Plazas, & More. New Carpet, Freshly Painted With Neutral Colors, Tons Of Upgrades Including New Roof, AC, Furnace, Hot Water Tank! Won't Last Long! (id:53661)
814 Miriam Crescent
Burlington, Ontario
Welcome to 814 Miriam Crescent! Simply Gorgeous 3+1 bedroom, 2 full bath detached backsplit, tucked away on a quiet street in the highly sought-after Maple community. Located in a family-friendly neighbourhood, this home sits on a premium pie-shaped lot backing onto the corner of Thorpe Park, offering both privacy and a lush green backdrop. Inside, a bright and welcoming foyer opens to a spacious living and dining area with hardwood flooring and abundant natural light. The updated eat-in kitchen showcases quartz countertops, stainless steel appliances, and a stylish backsplashperfect for both everyday living and entertaining. Upstairs, you'll find a serene primary bedroom with plenty of closet space, a second generous bedroom, and a tastefully renovated 3-piece bathroom with a walk-in shower. The lower level features a cozy family room with a gas fireplace, ideal for movie nights or quiet evenings. An additional versatile room - perfect as a bedroom, home office, or playroom, is complemented by large above-grade windows. A 3-piece bathroom with a soaker tub adds both comfort and convenience. Step outside to your private backyard retreat, complete with a gas BBQ hookup and plenty of space for gatherings, gardening, or summer fun. Additional highlights include inside garage access and two sliding doors for easy flow to the backyard. Enjoy the best of Burlington living - just a short walk to the downtown core, the lakefront, Mapleview Mall, and with quick access to major highways, everything you need is at your fingertips. Meticulously maintained and thoughtfully updated, this home is sure to capture your heart. Don't miss the opportunity to make 814 Miriam Crescent your next home! (id:53661)
13 Fonthill Place
Toronto, Ontario
Welcome to This Impressive 5-Back Split Brick Home, Perfectly Situated on a Big Pie Shaped Lot in a Quiet Cul-De-Sac street. With *7 Bedrooms* 3 Kitchens* and *3 Full Bathrooms*, This Property Offers Ample Space for Growing Families, Multigenerational Living, or Investment Opportunities. * Location* The Desirable York University Heights Area with Steps to Bus Stop, only 2 km To the Subway Station, Direct Bus Line to York University, Less than 1 km to Downsview Park, Downsview Park Merchants Market and Farmers Market, Schools and Restaurants. *Upgrades* Upgraded Kitchens, Stainless Steel Appliances, Quartz Countertops, New Floors, New Bathtub, New Shower, New Railing in the Garage Door. Roof is only 3 years old. Multiple Upgrades and Improvements are Listed in the Attachment. *3 Separate Entrances. As a Bonus, The Sunroom Provides a Bright and Airy Space to Relax. The Spacious Backyard features a variety of Fruit Trees (Cherry Tree, Mulberry, Black Current, Gooseberry) and Is Completely Fenced. Unique Layout and Recent Upgrades Make This Home A Rare Find in A Desirable Neighborhood. Home Inspection Report is available Upon Request. (id:53661)
124 Heartleaf Crescent
Brampton, Ontario
Open House Saturday Sept 6 from 2-4pm. All are welcome!! Fantastic 4 Bedrooms Detached House Priced to Sell Quickly, Golden Opportunity for Large Families, Investors or End Users!! Spacious Home at Prime Location in Most Wanted Area of Brampton. Excellent Features: Hardwood on Main Floor, Laminate on 2nd floor, Renovated & upgraded New Eat-In-Kitchen (2024) with Quartz Countertop and Large Island, 4 Spacious Bedrooms, Renovated & Upgraded 5 pcs Ensuite in the Master Bdrm (2024), Beautiful 13 ft x 7 ft Large Closed Balcony with Glass Windows & Very Pleasant View, Open Concept Family Room with Amazing Fireplace, Large Front Porch and Foyer, All new windows (2023) and all new doors (2023). Extended Driveway for 3 Cars, Very nice Concrete Landscaping around the House. Partially Finished Basement has 2 Bdrms, One Full Washroom and Entrance through Garage. This Gorgeous Home is Located in a Quiet Neighbourhood near School, Park, Plaza, Community Center, Place of Worship & Brampton Transit and all Other Amenities....Come To See This Wonderful Home....Won't Last Long....Must Be Seen...DON'T MISS IT!!!! (id:53661)
32 Ridgemore Crescent
Brampton, Ontario
Location Location Location, Minimum 100 k upgrades , Full Concrete Backyard , Gas stove in Kitchen, Automatic Garage door opener. A property worth a look. This Detached 3 Bed Home Boasts An Over-Sized Kit W/SS Appl & Lots Of Cabinets. Full Hardwood flooring. The Eat-In Brkfst Area Offers A W/O To A Maintenance Free, Fully Fenced Yard W/Flagstone Patio. Combined Lr & Dr & A Handy Powder Room On Main. Master Bed Offers A Full 4-Pc Bath & Large W/I Closet. The Other 2 Bdrms Are Spacious W/Large Closets & Full Bath. Basement not included. (id:53661)
86 Humberstone Crescent
Brampton, Ontario
A True Showstopper with Legal Basement Apartment & $150K+ in Upgrades! Welcome to this meticulously upgraded detached home offering approx. 2,400 sq. ft. above grade plus a LEGAL 2-Bedroom Basement Apartment with separate entrance perfect for rental income or extended family. Inside, enjoy a modern open-concept layout, no carpet throughout, California shutters, designer accent walls, pot lights, new chandeliers, and a cozy gas fireplace. The upgraded powder room adds style and convenience for guests.The Executive Kitchen features new quartz countertops, a centre island, top-tier stainless steel appliances, and flows seamlessly into the dining and living areas. A sunken mudroom with closet offers smart storage solutions. Upstairs, the Primary Retreat boasts a 10-ft coffered ceiling, large walk-in closet, and a luxurious 4-pc ensuite. All bedrooms are spacious and bright. Additional conveniences include 2nd-floor laundry and central vacuum. The Legal Basement Unit offers 2 bedrooms, a full kitchen, full bathroom, separate laundry, and a versatile rec room with walk-in closet (potential 3rd bedroom) an excellent mortgage helper. Freshly painted and maintained with pride, this home blends style, comfort, and income potential in a prime, family-friendly location. (id:53661)
80 Connaught Avenue
Aurora, Ontario
Full of character and set within the heart of Aurora Village, this detached century home offers both timeless charm and the feeling of belonging to a true community. A custom entry door and inviting front porch offer the ideal spot to start or end your day, opening into a warm and welcoming home. This home showcases three stunning custom floor-to-ceiling gas, electric, and woodburning fireplaces, crown moulding on the main floor, and graceful arched details in bay windows and hallways. Generous spaces for family gatherings and entertaining, highlighted by an open staircase, expansive windows, and a walkout to a private backyard. Step outside to an oasis with a 6-person hot tub, built-in BBQ, large saltwater pool, dining area, garden shed with covered awning, green space, and lush hedges that create a truly secluded retreat. The second floor offers four spacious bedrooms with oversized closets, including a primary with cathedral ceilings, skylights, a large walk-in closet, and an airy & open four-piece ensuite. The finished basement provides additional living space, featuring a side-door entrance, full bathroom, extra bedroom, and a family rec room with a beautiful brick & beam fireplace and heated floors ideal for cozy movie nights with the family. The garage offers practical storage with doors on both the driveway and backyard sides, complemented by a four-car driveway providing ample parking and convenience. The home includes built-in sheds throughout, providing ample storage for garden supplies, pool equipment, recycling, firewood, and more. With 4+1 bedrooms, 4 bathrooms, and a layout perfect for family living and entertaining, this character-filled home offers 2,708 sq. ft. of thoughtfully designed space. Just steps to the GO Train, Town Park, Summerhill Market, the Aurora Library, Cultural Centre, Yonge shops, the Farmers Market, Sheppard's Bush, and more. This home exemplifies the perfect combination of location, privacy, space, and charm. (id:53661)
10 Ken Wagg Crescent
Whitchurch-Stouffville, Ontario
Introducing - Treasure Hill Home - Radiant 3 - a Bright Family-Friendly 4-Bedroom Home with Metal Roof offering 2,048 Sq. Ft. and Partially Furnished Basement of Well-Planned Living Space. A Covered Front Porch and Welcoming Foyer open to an Elegant Living/Dining Room - Perfect for Entertaining. At the Heart of the Main Level, an Open Kitchen with Pantry flows into a Sunlit Breakfast area with Sliding Doors to the Backyard, then on to the Cozy Family Room anchored by a Gas Fireplace. A Convenient Powder Room and inside access to the Garage complete the Floor. Second Floor, the Private Primary retreat features a Walk-In Closet and a Spa-Style Ensuite with Separate Tub and Shower. Three Additional Bedrooms share a Main Bathroom. Laundry Room on the Second Floor makes Everyday Living Easy! Basement offers an Expansive Partially Finished Space with 13' x 21' Rec Room, Storage Room, Furnace Room, Laundry Tub and 6.5' x 16' Unfinished Room. Spacious Double Garage featuring 220V EV Charging Station. Minutes to Transit, Banks, Shopping, Library, Community Centre, Parks and Schools. (id:53661)
223 Bilbrough Street
Aurora, Ontario
GOOD LOCATION! Welcome to your dream home! This bright and spacious residence features an open-concept design with soaring 9' ceilings on the main level, creating an airy, elegant atmosphere. The kitchen is with granite countertops, a stylish backsplash, extended cabinetry, new stove and a generous pantry, perfect for culinary creations and gatherings.Step out from the walk-out basement into your beautifully landscaped, fully fenced backyard, offering a private garden oasis ideal for relaxing and entertaining. The manicured front and backyard add to the homes impressive curb appeal.A perfect blend of luxury, comfort, and convenience in one of Auroras most desirable neighborhoods! (id:53661)
764 Westdale Street
Oshawa, Ontario
Welcome to this Bright and Well Maintained Bungalow in the Family-Friendly Neighbourhood of The Glens! This charming 3+1 bedroom, 2 bathroom bungalow offers warmth, space and comfort. Step into a bright open-concept interior featuring an eat-kitchen with a bay window, granite countertops & built-in oven, and a cozy, spacious Living Room complete with its own bay window, and a welcoming wood burning fireplace. Enjoy outdoor living with a newer built deck (2024), a freshly sealed driveway (May 2025), and an expansive backyard--ideal for entertaining, gardening, or simply relaxing. A One car garage and 2 handy sheds provide extra storage. Located just steps from public transit, and close to schools, shopping, hospital and everyday amenities. Don't miss your chance to get into The Glens and call this lovingly maintained home yours! (id:53661)
Bsmt 7 Ivanhoe Court
Toronto, Ontario
This Executive Family Home Is On A Quiet, Child-Friendly Neighborhood. Bright & Spacious Residence Perfect For All Families. Beautifully Landscaped & Interlocked, Built-In Closet Sets T/O. 2 Bedrooms & 1 Bathrooms. Fully Upgraded Property. Basement Is Separate Entrance . Friendly Neighborhood. A Highly Desired Quiet Street, Easy Access To TTC, Shopping And Schools. Buchanan Public School (JK-Grade 8). Wexford CSA High School. Must See! Tenant Pay 40% Utilities. (id:53661)
Rm 3 - 29 Glasgow Street
Toronto, Ontario
AAA Location! $950 including all Utilities. U of T Campus. Just Beside U of T Students Residents. New Renovation. Rent RM#3 located in 2nd Floor. Bright & Quiet. Wood Floor. Pot Lights. Large Window. Furnished! Bathroom share with other two students in second floor,, Kitchen is Shared With Ground Flr Tenants. Walked Out To Yard. Walking Distance To Downtown Everywhere. Close To All Amenities: All Shopping, Restaurants, Supermarket, Public Transit At Door And One Bus To Subway Station, Move In Condition. Good For U of T Students. WIfi will be provided. Landlord provide clean common area, kitchen and bathroom each two week a time. (id:53661)
56 Helena Avenue
Toronto, Ontario
Welcome To 56 Helena Avenue - A Beautifully Renovated Detached Home In Sought-After Wychwood! This Tastefully Updated Home Offers Exceptional Living On Every Level, WITH A FULL ADDITION From The Basement Up And Thoughtful Upgrades Throughout. Situated On A Rare 144-Foot Deep Lot, This Property Boasts A Double Car Garage And Exciting Laneway House Potential. Inside, You'll Find A Chef's Dream Kitchen, Renovated In 2021, Featuring An Oversized Peninsula With Stone Countertops, Matching Stone Backsplash, Custom Millwork, Stainless Steel Appliances, A Built-In Pantry And A Pull-Out Coffee Station - Perfect For Everyday Living And Entertaining. The Home Features Three Sun-Filled, Oversized Bedrooms, Including the ADDITION OF A **NEW ENSUITE BATHROOM (2025)**, Wall-To-Wall Custom Built-In Closets. Enjoy The Convenience Of Three Bathrooms--One On Every Level--And A Main Floor Mudroom For Added Functionality. The Fully Finished Basement Offers Incredible Flexibility, With A Large Family Room That Easily Converts Into A Fourth Bedroom, Teenager's Retreat, Or Home Gym. It Also Includes A Full Bathroom With Heated Floors And Built-In Storage Solutions. Stylish Details Bring Warmth And Character To The Home, Including Hardwood Floors, Custom Reclaimed Wood Barn Door, Elegant Wainscoting, Pot Lights Throughout, And A Cozy Fireplace. Step Outside To A Fully Fenced, Private Backyard With Premium Turf--Ideal For Relaxing Or Play. All Of This In An Unbeatable Location--Steps To Wychwood Barns With Weekly Farmer's Markets And Community Events, Transit In Every Direction--A 3 Minute Walk To The Subway, Close To Excellent Schools, Parks, Vibrant St. Clair West Amenities, And The Best Of City Living. This Home Truly ****Checks All The Boxes! 4 Bathrooms (Including **New 2025 Ensuite**), AC (2024), 200 Amp Service, Sump Pump; 3/4 Inch Waterline**** (id:53661)
406 - 1700 Avenue Road
Toronto, Ontario
Sophisticated Corner Suite with Unmatched Luxury at 1700 Avenue Rd. Discover refined condo living in this one-of-a-kind 3-bedroom, 3-bathroom residence in a prestigious new development by Empire Communities. This expansive corner suite is flooded with natural light from its coveted south and east exposures, and offers seamless indoor-outdoor living with three private balconies. The chef-inspired kitchen is a true showpiece, featuring a breakfast bar, premium appliances, and elegant finishes designed for both everyday living and entertaining. The primary bedroom retreat is thoughtfully designed with his-and-her walk-in closets, a 5-piece spa-like ensuite, and a private sitting area for ultimate relaxation. With 2 underground parking spaces (can be wired for 2 electric charging stations) and a locker included, this home combines modern convenience with timeless elegance. Every detail has been curated to deliver the ultimate urban lifestyle in one of Torontos most sought-after neighbourhoods. (id:53661)
1116 - 7 Lorraine Drive
Toronto, Ontario
Spacious 2+1 bedroom, 2 bathroom condo at Sonata Condo in the heart of North York! This bright and functional layout features an open-concept living and dining area with floor-to-ceiling windows and a walkout to the balcony. The modern kitchen is equipped with stainless steel appliances and ample storage. The primary bedroom offers a 4-piece ensuite and large closet, while the versatile den can be used as a home office. Located in a highly desirable neighborhood, just steps to Finch Subway Station, restaurants, shops, parks, and top-rated schools. Building amenities include a fitness center, indoor pool, sauna, party room, guest suites, and 24-hour concierge. Perfect for families and professionals seeking comfort and convenience! (id:53661)
A - 939 Duke Street
Cambridge, Ontario
Step into this beautifully updated 2-bedroom, 1-bath apartment in the heart of Cambridge, located on the second floor of a well-kept fourplex. Featuring high ceilings, an open-concept kitchen, a modern bathroom, laminate flooring, fresh paint, radiant heating, and plenty of natural light, this home is move-in ready and offers both comfort and style. Situated close to Riverside Park, Cambridge Centre, King Street dining, schools, and public transit, it blends modern living with unbeatable convenience. The rent includes gas, and two parking space, with the tenant responsible only for hydro and heat. (id:53661)

