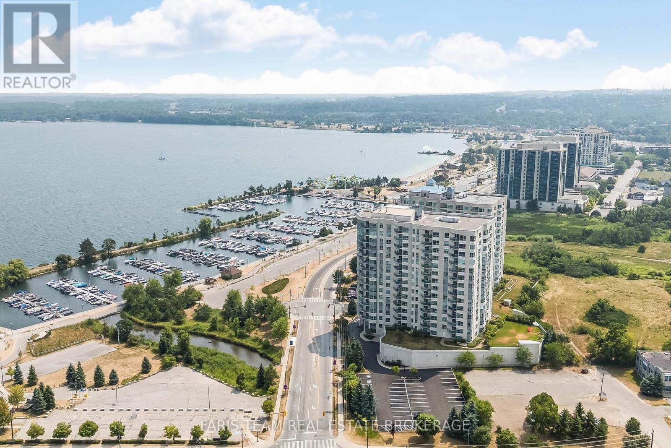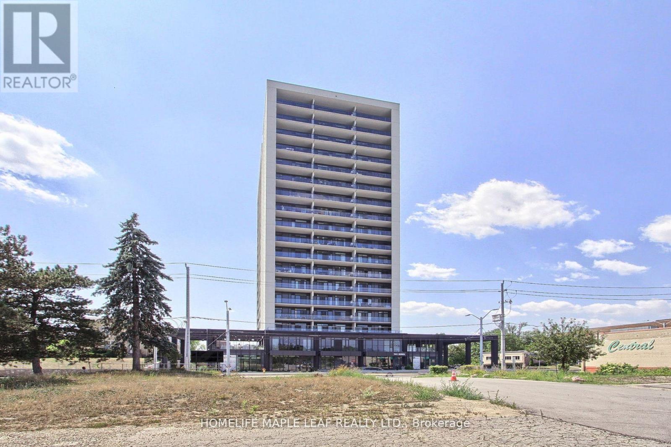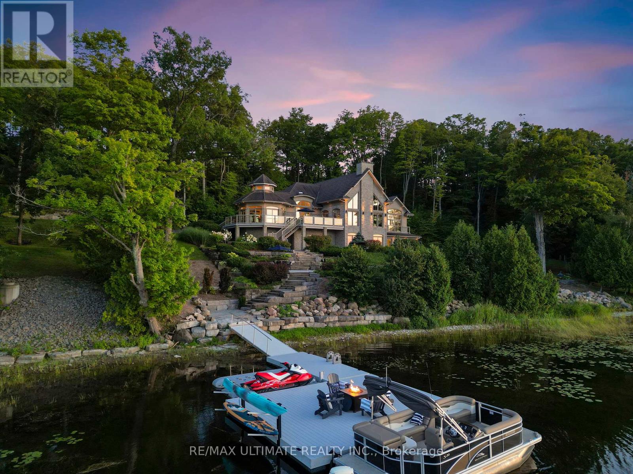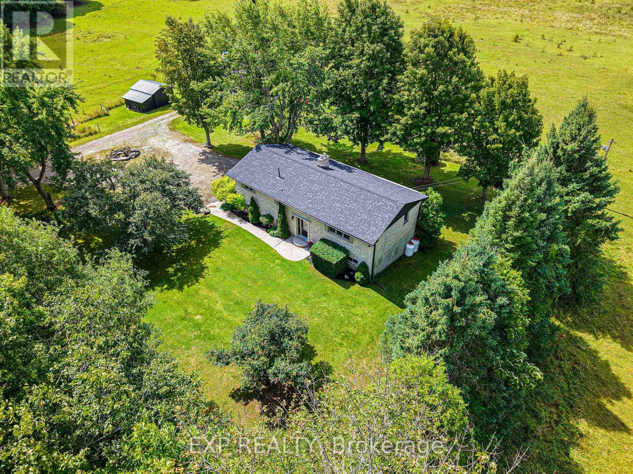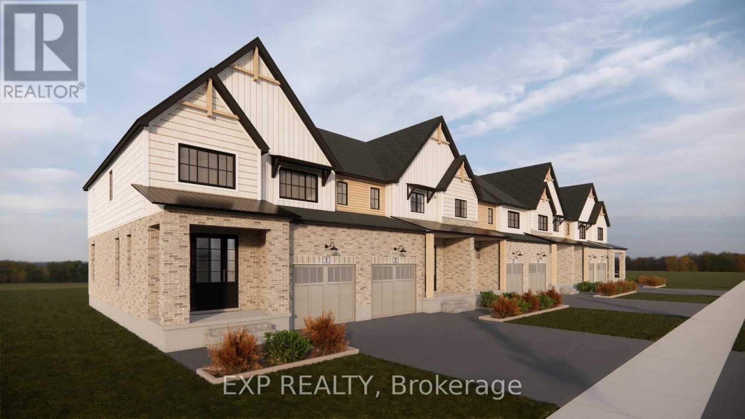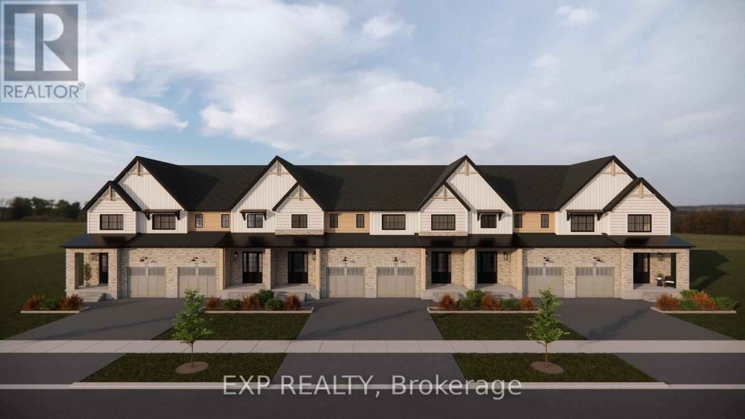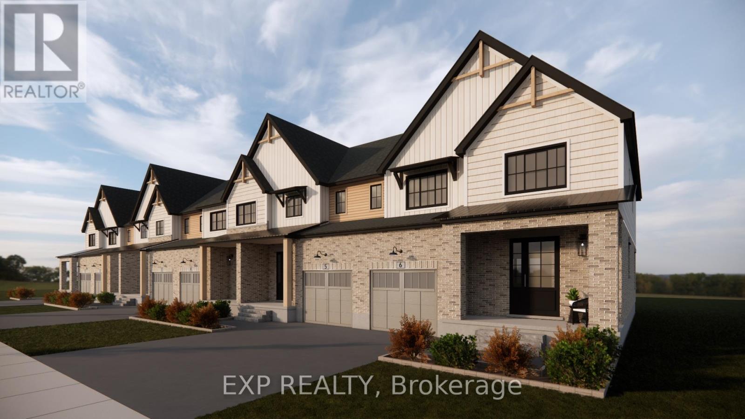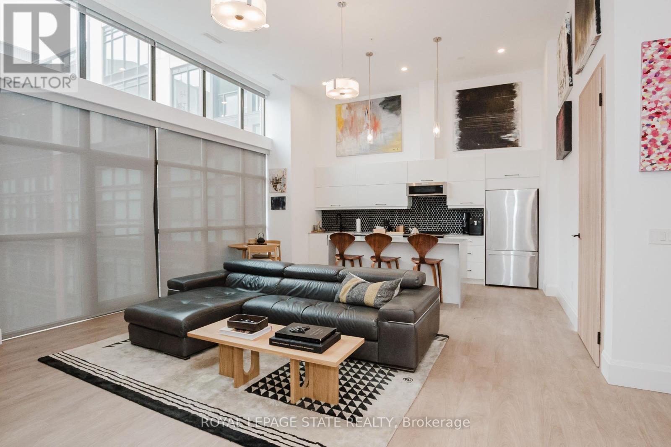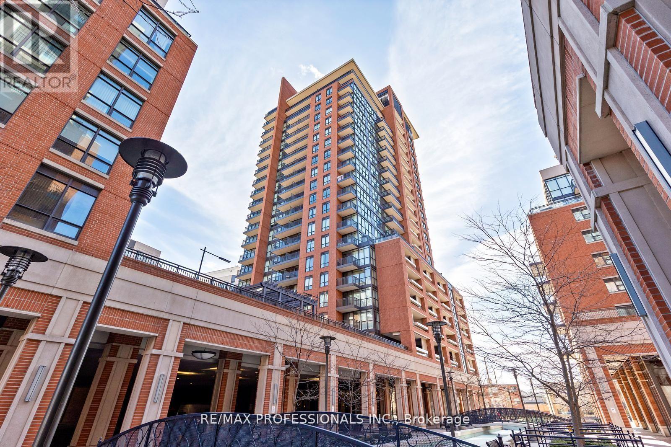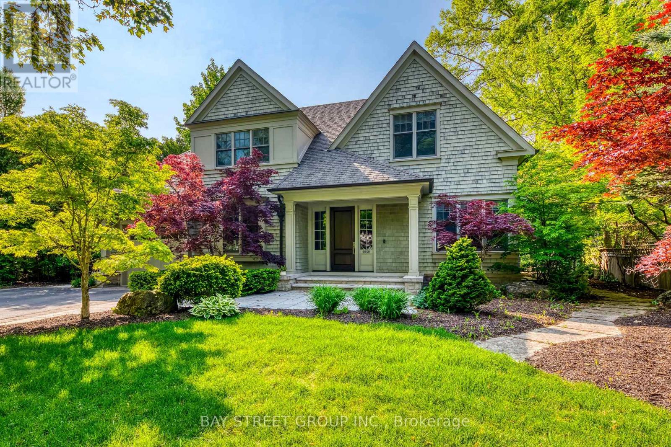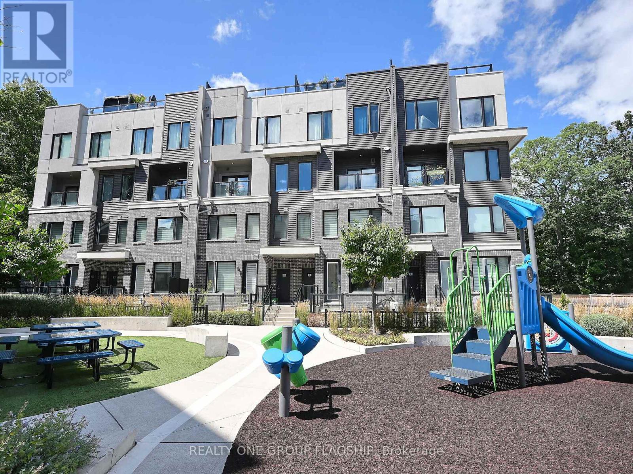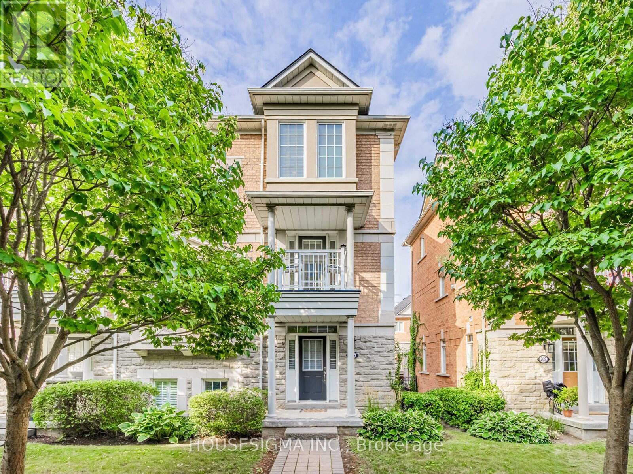6593 Eastridge Road
Mississauga, Ontario
Discover this exceptional home in a highly sought-after neighborhood, with schools and parks just steps away! This sunlit residence boasts a functional layout, featuring a formal dining room, cozy family room with fireplace, living room and a beautifully renovated kitchen with quartz counter tops, stainless steel appliances and ceramic backsplash. The breakfast area features expansive windows and sliding doors that open to a spacious deck offering stunning view of serene, private backyard adorned with mature trees and elegant interlocking pathways. The second floor offers four spacious bedrooms filled with natural light, ample closet space and stunning renovated spa-like bathrooms. The walk out legal basement apartment is a true gem, featuring a chef's kitchen, a spacious and bright open-concept living room walking out to the backyard, and two comfortable bedrooms for maximum functionality as a private in-law suite or a source of rental income. With easy access to Highways 401 and 407, as well as nearby shops, a community center, and banks, this home offers both convenience and luxury. Don't miss out on this remarkable opportunity!**EXTRAS**Garage door (2025), entrance door(2025), asphalt driveway(2025), front and back interlock pathways(2024), two renovated bathrooms(2024). (id:53661)
710 - 6 Toronto Street
Barrie, Ontario
Top 5 Reasons You Will Love This Condo: 1) Exceptional condo combining a prime location, breathtaking water views, and resort-style amenities, offering the perfect balance of convenience, natural beauty, and vibrant living 2) Featuring two generously sized bedrooms, two full bathrooms, and a versatile den, this condo has been mindfully designed for various lifestyles, whether you need a dedicated home office, guest retreat, or creative space, there's ample room to tailor it to your needs 3) From the moment you walk in, you'll notice the pristine new flooring and fresh paint throughout, this home shines like new and offers a clean and modern aesthetic you'll love coming home to 4) The open-concept kitchen and living area create a natural flow, perfect for hosting dinner parties or cozy nights by the fireplace, an ideal living space to bring people together while still feeling warm and inviting 5) Imagine starting and ending your day with sparkling water views from your living room, balcony, or bedroom, delivering a front-row seat to natures beauty every single day. 1,389 fin.sq.ft. (id:53661)
66 Barr Crescent
Brampton, Ontario
Available for short term (from 15th Sept 2025 to 30th June 2026). Spacious and bright walk-out basement apartment with separate entrance. Open and functional layout with light filled living and dining space, upgraded Kitchen, excellent size bedroom, modern bathroom and laundry. Walk out basement with lots of natural light and access to private yard. Includes 1 parking spot on driveway (not suitable for 2 cars). Convenient location near Hwy 410,transit, hospital, shopping, restaurants, school and Heart Lake conservation park trails. (id:53661)
185 Bean Street
Minto, Ontario
TO BE BUILT! BUILDER'S BONUS $20,000 TOWARDS UPGRADES! Welcome to the charming town of Harriston a perfect place to call home. Explore the Post Bungalow Model in Finoro Homes Maitland Meadows subdivision, where you can personalize both the interior and exterior finishes to match your unique style. This thoughtfully designed home features a spacious main floor, including a foyer, laundry room, kitchen, living and dining areas, a primary suite with a walk-in closet and 3-piece ensuite bathroom, a second bedroom, and a 4-piece bathroom. The 22'7" x 18' garage offers space for your vehicles. Finish the basement for an additional cost! Ask for the full list of incredible features and inclusions. Take advantage of additional builder incentives available for a limited time only! Please note: Photos and floor plans are artist renderings and may vary from the final product. This bungalow can also be upgraded to a bungaloft with a second level at an additional cost. (id:53661)
152 Bean Street
Minto, Ontario
Finoro Homes has been crafting quality family homes for over 40 years and would love for your next home to be in the Maitland Meadows subdivision. The TANNERY A model offers three distinct elevations to choose from. The main floor features a welcoming foyer with a closet, a convenient 2-piece bathroom, garage access, a spacious living room, a dining room, and a beautiful kitchen with an island. Upstairs, you'll find an open-to-below staircase, a primary bedroom with a walk-in closet, and 3-piece ensuite bathroom featuring a tiled shower, a laundry room with a laundry tub, a 4-piece bathroom, and two additional bedrooms. Plus you'll enjoy the opportunity to select all your own interior and exterior finishes! (id:53661)
103 - 741 King Street W
Kitchener, Ontario
Live smart at the Bright Building- a sleek 593 sq. ft 1-bedroom condo in the center of Canada's fastest-growing innovation district. Steps from Google, KPMG, SUn Life, and Grand River Hospital, and minutes from top restaurants, shopping, and the ION LRT line for easy access to University of Waterloo, Wilfrid Laurier, and beyond. Inside, enjoy smart home features: digital lock, integrated security, touch-screen control panel, heated bathroom floors, and high-speed internet included. Efficient heating/cooling keeps you comfortable year-round. Residents also enjoy premium amenities: fitness center, sauna, rooftop deck, party room, outdoor terrace, visitor parking, secure bike storage, and one private locker. Don't miss your chance to live in Kitchener's most connected building..!! (id:53661)
1086 County 14 Road
Prince Edward County, Ontario
Exquisite Custom Executive Waterfront Estate | Prince Edward County Luxury waterfront living at its finest. This private, custom-built estate offers over 6,600 sq. ft. of finished living space on nearly 10 acres with more than 1,400 feet of natural private shoreline and a premium floating dock system that allows plenty of space for all of your watercraft, inviting endless waterfront enjoyment. As you arrive through a winding drive framed by towering oak & maple trees, you are immediately captivated by the breathtaking water views and architectural elegance of this one-of-a-kind property. The grounds are a masterpiece in themselves, lush perennial gardens, terraced hardscaping, a built in Fireplace overlooking a stunning waterfall flowing into a clear pond that create a tranquil, resort-like setting. Inside, the home is bathed in natural light from expansive windows and doors that perfectly frame the waterfront. Dramatic clear pine vaulted ceilings, hickory plank floors, handcrafted hickory staircases, and beautiful custom cabinetry showcase the homes exceptional craftsmanship. Multiple fireplaces provide warmth and ambiance, while a fully integrated smart home system offers modern convenience. Designed for both grand entertaining and intimate gatherings, this estate flows seamlessly from its open-concept principal rooms to expansive decks and patios overlooking the water. Every detail reflects timeless luxury, from the natural materials to the custom finishes. This exclusive residence is more than a home, it is a private sanctuary, offering the ultimate in luxury, privacy, and waterfront lifestyle all with easy access to the 401, Hospitals, Schools and Via Rail, in one of Ontario's most sought-after destinations. (id:53661)
70408 Zion Church Road
Georgian Bluffs, Ontario
Welcome to this charming raised bungalow set on nearly 26 acres of beautiful countryside in Georgian Bluffs. Offering the perfect balance of privacy, convenience, and natural beauty, this property is a rare opportunity to embrace country living while staying close to everything you need. Thoughtfully updated, the home features a bright, open-concept kitchen and living area ideal for both relaxation and entertaining. Freshly painted throughout with numerous recent upgrades, it offers a warm and inviting space to call home. The walk-out basement provides excellent potential, including space to add bedrooms perfect for family, guests, or future expansion. Step out onto the massive deck spanning the length of the home and enjoy sweeping views of pastures, bush, and peaceful green space. In summer, the property comes alive with neighbouring horses grazing in the fields an arrangement that adds beauty without responsibility and may be continued by new owners if desired. For bird and nature enthusiasts, the sounds of local wildlife provide a serene soundtrack to everyday life. Tucked among the trees, a hunting trailer and tree stand make this a private retreat for outdoor lovers, offering recreation right on your land. An apple orchard adds seasonal charm, while the heated 23 x 53 garage/workshop with hydro provides plenty of space for hobbies or storage. A separate storage shed with hydro adds utility for tools and equipment. The land itself offers a mix of open fields and untouched natural beauty. Located just steps from Georgian Bay for boating, swimming, and water sports, and close to Bruce Caves and the Bruce Trail for endless hiking, this property is surrounded by recreation yet tucked away in an extremely private setting. All of this is just a 7-minute drive to major amenities, including hospital, grocery, schools, arena, and more combining rural tranquility with everyday convenience. (id:53661)
15 Anne Street W
Minto, Ontario
THE HOMESTEAD a lovely 1676sq ft interior townhome designed for efficiency and functionality at an affordable entry level price point. A thoughtfully laid out open concept living area that combines the living room, dining space, and kitchen all with 9' ceilings. The kitchen is well designed with additional storage and counter space at the island with oversized stone counter tops. A modest dining area overlooks the rear yard and open right into the main living room for a bright airy space. Ascending to the second floor, you'll find the comfortable primary bedroom with walk in closet and private ensuite featuring a fully tiled shower with glass door. The two additional bedrooms are designed with simplicity and functionality in mind for kids or work from home spaces. A convenient second level laundry room is a modern day convenience you will appreciate in your day to day life. The basement remains a blank slate for your future design but does come complete with a 2pc bathroom rough in. This Finoro Homes floor plan encompasses coziness and practicality, making the most out of every square foot without compromising on comfort or style. The exterior finishing touches include a paved driveway, landscaping package and beautiful farmhouse features such as the wide natural wood post. Ask for a full list of incredible features and inclusions! Completion in 2026 but you can still take advantage of the 2025 pricing while you can! ** Photos and floor plans are artist concepts only and may not be exactly as shown. (id:53661)
13 Anne Street W
Minto, Ontario
THE HOMESTEAD a lovely 1676sq ft interior townhome designed for efficiency and functionality at an affordable entry level price point. A thoughtfully laid out open concept living area that combines the living room, dining space, and kitchen all with 9' ceilings. The kitchen is well designed with additional storage and counter space at the island with oversized stone counter tops. A modest dining area overlooks the rear yard and open right into the main living room for a bright airy space. Ascending to the second floor, you'll find the comfortable primary bedroom with walk in closet and private ensuite featuring a fully tiled shower with glass door. The two additional bedrooms are designed with simplicity and functionality in mind for kids or work from home spaces. A convenient second level laundry room is a modern day convenience you will appreciate in your day to day life. The basement remains a blank slate for your future design but does come complete with a 2pc bathroom rough in. This Finoro Homes floor plan encompasses coziness and practicality, making the most out of every square foot without compromising on comfort or style. The exterior finishing touches include a paved driveway, landscaping package and beautiful farmhouse features such as the wide natural wood post. Ask for a full list of incredible features and inclusions! Move in 2026 but take advantage of 2025 pricing while you can! ** Photos and floor plans are artist concepts only and may not be exactly as shown. (id:53661)
11 Anne Street W
Minto, Ontario
THE HOMESTEAD a lovely 1676sq ft interior townhome designed for efficiency and functionality at an affordable entry level price point. A thoughtfully laid out open concept living area that combines the living room, dining space, and kitchen all with 9' ceilings. The kitchen is well designed with additional storage and counter space at the island with oversized stone counter tops. A modest dining area overlooks the rear yard and open right into the main living room for a bright airy space. Ascending to the second floor, you'll find the comfortable primary bedroom with walk in closet and private ensuite featuring a fully tiled shower with glass door. The two additional bedrooms are designed with simplicity and functionality in mind for kids or work from home spaces. A convenient second level laundry room is a modern day convenience you will appreciate in your day to day life. The basement remains a blank slate for your future design but does come complete with a 2pc bathroom rough in. This Finoro Homes floor plan encompasses coziness and practicality, making the most out of every square foot without compromising on comfort or style. The exterior finishing touches include a paved driveway, landscaping package and beautiful farmhouse features such as the wide natural wood post. Ask for a full list of incredible features and inclusions! Move in 2026 but take advantage of 2025 pricing while you can! ** Photos and floor plans are artist concepts only and may not be exactly as shown. (id:53661)
Lph13 - 118 King Street E
Hamilton, Ontario
Welcome to this lovely lower penthouse at the iconic Royal Connaught, a beautifully preserved piece of Hamiltons history right in the heart of downtown. This pristine, sun-filled unit offers soaring 13-foot ceilings, a bright open-concept layout, and southwest views. The modern kitchen is perfect for entertaining, featuring a waterfall quartz island, matching quartz countertops, and custom glass backsplash. The spacious living area includes a custom feature wall with electric fireplace. Enjoy added comfort and convenience with automated blinds throughout, a double vanity in the large 4-piece bath, a custom glass-enclosed tub/shower,in-suite laundry, and a walk-in closet in the primary bedroom. This unit also comes with an owned locker and an underground parking spot. Located just steps to everything you love about city living including trendy cafes, shops, art galleries, restaurants, and the vibrant energy of James Street. You'll also love the easy access to hospital services, transit, and GO Station connections. If you're ready for a blend of luxury, history, and urban convenience, this spectacular condo might just be your perfect match. (id:53661)
106 Thackeray Way
Minto, Ontario
Modern style meets small town simplicity in this brand new bungalow at Maitland Meadows. With clean lines, sharp accents and a sleek front entry, this 2 bedroom 2 bathroom semi-detached home offers an elevated take on main floor living. Step inside and enjoy 9' ceilings, oversized windows, and a smart 1,210 sq ft layout that delivers both style and functionality. The open concept kitchen, dining, and living space is perfect for effortless hosting or just kicking back in your own private retreat. The primary bedroom features a spacious walk-in closet and a stylish 3pc ensuite, while the second bedroom and full bath offer ideal flexibility for guests or a home office. Main floor laundry, high-quality finishes throughout, and a full basement ready for future expansion are just the beginning. Enjoy your morning coffee or a relaxing evening under the 12x14 covered deck, rain or shine. Set on a landscaped 30' lot in a quiet, walkable neighbourhood close to parks, trails, and everyday conveniences. Whether you're right sizing, downsizing, or just getting started this modern design is built to fit your life now and into the future. Currently under construction secure your unit today and settle in with confidence! (id:53661)
104 Thackeray Way
Minto, Ontario
Brand new design - you asked for it and we delivered you a semi-detached bungalows at Maitland Meadows! Discover the ease of main floor living in this thoughtfully designed 2 bedroom, 2 bathroom semi in the growing community of Harriston. Lovely 9' ceilings make a big impact here and oversized windows create a bright and airy feel throughout the 1,210sq ft open concept layout. The kitchen, dining, and living spaces flow seamlesslyperfect for entertaining or cozy nights in. The primary suite offers a private retreat with a walk-in closet and 3pc ensuite bath. Additional highlights include main floor laundry, quality finishes throughout, a full basement ready for future development, and a single car garage with inside entry. Step out onto the 14x12 covered deck to enjoy your morning coffee or summer BBQs, rain or shine. Set on a landscaped 30' x 100' lot in a quiet neighbourhood near parks, schools, and trails. Ideal for Buyers of any age and any stage. You will truly enjoy this design for many years to come. This home is under construction but be sure to secure your spot now and move in with confidence! (id:53661)
102 Thackeray Way
Minto, Ontario
Why settle for an ordinary semi when you can own one that feels more like a detached home? The Woodgate C is a stunning, brand new 2 storey semi-detached design only connected at the garage wall offering enhanced privacy, better sound separation, and unbeatable curb appeal. Move in ready and packed with upgrades, this modern home features a bold exterior blend of brick, stone, wood, and vinyl, large windows, a stylish garage door, and a covered front porch that invites you in. Step inside to main floor 9' ceilings, warm hardwood flooring, contemporary lighting, and a neutral colour palette that sets the stage for your personal style. The open concept main level is perfect for entertaining, with a sleek kitchen showcasing stone countertops, clean lined cabinetry, and a large island with breakfast bar seating. Upstairs, the spacious primary suite offers oversized windows, a walk-in closet, and a spa like ensuite with a tiled walk-in shower and glass enclosure. Two additional bedrooms and a full 4pc bath provide space for family or guests, while the upstairs laundry adds everyday convenience. The unspoiled basement includes a 3pc rough-in and egress window, giving you the flexibility to finish it as you like. Additional perks include: Oversized garage with man door and opener, saved driveway, fully sodded yard, soft close cabinetry, central air conditioning, Tarion Warranty and survey all included in the price. (id:53661)
113 Thackeray Way
Minto, Ontario
TO BE BUILT - THE HASTINGS model is ideal for those looking to right size without compromising on style or comfort. This thoughtfully designed 2 bedroom bungalow offers efficient, single level living in a welcoming, modern layoutperfect for retirees, first time buyers, or anyone seeking a simpler lifestyle. Step into the bright foyer with 9' ceilings, a coat closet, and space to greet guests with ease. Just off the entry, the front bedroom offers versatilityideal as a guest room, office, or cozy den. The full family bath and main floor laundry closet are conveniently located nearby. At the heart of the home is an open concept living area combining the kitchen, dining, and great room perfect for relaxed daily living or intimate entertaining. The kitchen includes upgraded cabinetry, stone countertops, a breakfast bar overhang, and a layout that flows effortlessly into the dining and living areas. Tucked at the back of the home, the spacious primary bedroom features backyard views, a walk-in closet, and a private ensuite with linen storage. The basement offers excellent potential with a rough-in for a future bathroom and an egress window already in place. At the back, you will enjoy a covered area for a future deck/patio, and of course there is a single attached garage for your enjoyment. BONUS UPGRADES INCLUDED: central air conditioning, paved asphalt driveway, garage door opener, holiday receptacle, perennial garden and walkway, sodded yard, stone countertops in kitchen and bathrooms, and more. Ask for the full list of included features and available lots! ** Photos shown are artist concept or of a completed model on another lot and may not be exactly as shown.** (id:53661)
109 Thackeray Way
Minto, Ontario
TO BE BUILT - Designed with growing families in mind, The HARRISON A model is a stylish and functional two-storey home offering a flexible layout, quality finishes, and the ability to personalize your interior and exterior selections. This design features 3 bedrooms, 2.5 bathrooms, and a double car garage all wrapped in timeless curb appeal with a charming covered front porch. Inside, youll love the 9 ceilings and large windows that flood the main floor with natural light. The open concept layout offers plenty of space for entertaining, while a dedicated mudroom off the garage keeps the chaos of daily life in check. The kitchen features stone countertops, modern cabinetry, and a great flow into the living and dining areas, perfect for busy family life. Upstairs you'll find three generously sized bedrooms, a beautifully tiled baths, and a convenient second-floor laundry room. The primary suite includes a walk-in closet and a private ensuite with stylish finishes and added storage. Additional features you will appreciate: hardwood floors on the main level, tiled bathrooms, gas furnace, central air conditioning, paved driveway, sodded lawns, garage door openers and so many more amazing touches already included in the price. Looking for more space? The basement awaits your finishing touches but comes with a rough-in for a future bathroom. Ask about the available 4 bedroom version of this floor plan! Dont miss this opportunity to create your dream home from the ground up. Choose your finishes and make it truly yours. **Photos may include upgrades or show a completed version of this model on another lot and may not be exactly as shown.* (id:53661)
30 Anne Street W
Minto, Ontario
Step into modern farmhouse living with this beautifully finished end unit townhome available for immediate occupancy! 1,810 sq ft of thoughtfully designed space, this two storey home offers 3 bedrooms, 3 bathrooms, and a timeless exterior with clean lines, a welcoming front porch, and upscale curb appeal. The main floor features 9 ceilings, a spacious entryway, a convenient powder room, and a versatile flex room perfect for a home office, playroom, or reading nook. The open-concept layout flows effortlessly from the bright living room to the dining area and kitchen, where you'll find a large island with quartz countertops, breakfast bar seating, and ample cabinetry. Upstairs, the primary suite is a relaxing retreat with a walk-in closet and private 3pc ensuite. Two additional bedrooms share a stylish main bath, and the second level laundry adds everyday convenience. The attached garage provides extra storage and direct access into the home. Downstairs, the full basement is roughed in for a future 2pc bath and ready for your finishing ideas. This home perfectly blends the warmth of farmhouse charm with the clean lines and quality finishes throughout. (id:53661)
40 Anne Street W
Minto, Ontario
Buyers still have the opportunity to select interior finishes and personalize this home to their style! This rare 4 bedroom end unit townhome offers 2,064 sq ft of beautifully finished living space and is available with an approximate 3 month closing. Designed with a growing family in mind, this modern farmhouse style two-storey combines rustic charm with contemporary comfort, all situated on a spacious corner lot with excellent curb appeal.The inviting front porch and natural wood accents lead into a bright, well-planned main floor featuring 9' ceilings, a convenient powder room, and a flexible front room that's perfect for a home office, toy room, or guest space. The open concept layout boasts oversized windows and a seamless flow between the living room, dining area, and upgraded kitchen, complete with a quartz-topped island and breakfast bar seating.Upstairs, the spacious primary suite features a 3pc ensuite and walk-in closet, while three additional bedrooms share a full family bath. Second floor laundry adds practical convenience for busy family life. Additional highlights include an attached garage with interior access, an unspoiled basement with rough-in for a future 2-piece bath, and quality craftsmanship throughout.Experience the perfect blend of farmhouse warmth and modern design, with the reliability and style youre looking for in the wonderful community of Harriston. Ask for a full list of premium features and visit us at the Model Home at 122 Bean Street! (id:53661)
36 Anne Street W
Minto, Ontario
Step into easy living with this beautifully designed 1,799 sq ft interior unit, where modern farmhouse charm meets clean, contemporary finishes in true fashion. From the moment you arrive, the light exterior palette, welcoming front porch, and classic curb appeal set the tone for whats inside.The main level features 9' ceilings and a bright, functional layout starting with a generous foyer, powder room, and a flexible front room ideal for a home office, reading nook, or play space. The open concept kitchen, dining, and living area is filled with natural light and made for both everyday living and weekend entertaining. The kitchen is anchored by a quartz island with a breakfast bar overhang, perfect for quick bites and extra seating. Upstairs, the spacious primary suite includes a walk-in closet and sleek 3pc ensuite with beautiful time work and glass doors. Two additional bedrooms, a full family bath, and convenient second level laundry round out this floor with thoughtful design. The attached garage offers indoor access and extra storage, while the full basement is roughed in for a future 2-pc bath just waiting for your personal touch. Whether you're a first-time buyer, young family, or down sizer looking for low maintenance living without compromise, this home checks all the boxes. Come Home To Calm in Harriston. (id:53661)
113 Bean Street
Minto, Ontario
Stunning 2,174 sq. ft. Webb Bungaloft Immediate Possession Available! This beautiful bungaloft offers the perfect combination of style and function. The spacious main floor includes a bedroom, a 4-piece bathroom, a modern kitchen, a dining area, an inviting living room, a laundry room, and a primary bedroom featuring a 3-piece ensuite with a shower and walk-in closet. Upstairs, a versatile loft adds extra living space, with an additional bedroom and a 4-piece bathroom, making it ideal for guests or a home office. The unfinished walkout basement offers incredible potential, allowing you to customize the space to suit your needs. Designed with a thoughtful layout, the home boasts sloped ceilings that create a sense of openness, while large windows and patio doors fill the main level with abundant natural light. Every detail reflects high-quality, modern finishes. The sale includes all major appliances (fridge, stove, microwave, dishwasher, washer, and dryer) and a large deck measuring 20 feet by 12 feet, perfect for outdoor relaxation and entertaining. Additional features include central air conditioning, an asphalt paved driveway, a garage door opener, a holiday receptacle, a perennial garden and walkway, sodded yard, an egress window in the basement, a breakfast bar overhang, stone countertops in the kitchen and bathrooms, upgraded kitchen cabinets, and more. Located in the sought-after Maitland Meadows community, this home is ready to be your new home sweet home. Dont miss outbook your private showing today! (id:53661)
117 Thackeray Way
Minto, Ontario
BUILDER'S BONUS!!! OFFERING $20,000 TOWARDS UPGRADES!!! THE CROSSROADS model is for those looking to right-size their home needs. A smaller bungalow with 2 bedrooms is a cozy and efficient home that offers a comfortable and single-level living experience for people of any age. Upon entering the home, you'll step into a welcoming foyer with a 9' ceiling height. The entryway includes a coat closet and a space for an entry table to welcome guests. Just off the entry is the first of 2 bedrooms. This bedroom can function for a child or as a home office, den, or guest room. The family bath is just around the corner past the main floor laundry closet. The central living space of the bungalow is designed for comfort and convenience. An open-concept layout combines the living room, dining area, and kitchen to create an inviting atmosphere for intimate family meals and gatherings. The primary bedroom is larger with views of the backyard and includes a good-sized walk-in closet, linen storage, and an ensuite bathroom for added privacy and comfort. The basement is roughed in for a future bath and awaits your optional finishing. BONUS: central air conditioning, asphalt paved driveway, garage door opener, holiday receptacle, perennial garden and walkway, sodded yards, egress window in basement, breakfast bar overhang, stone countertops in kitchen and baths, upgraded kitchen cabinets and more... Pick your own lot, floor plan, and colours with Finoro Homes at Maitland Meadows. Ask for a full list of incredible features! Several plans and lots to choose from Additional builder incentives available for a limited time only! Please note: Renderings are artists concept only and may not be exactly as shown. Exterior front porch posts included are full timber. (id:53661)
1014 - 800 Lawrence Avenue W
Toronto, Ontario
Welcome to this beautiful, sunny 2 bedroom, 2 bathroom corner unit at the highly sought-after Treviso Condo. This well-managed building offers a luxurious lifestyle with exceptional amenities, including 24-hour concierge service, underground visitor parking, an outdoor pool and hot tub, rooftop deck with BBQ, state-of-the-art gym, party room and guest suites. The open-concept living room features floor-to-ceiling windows and a walk-out to the balcony, perfect for enjoying the sunshine and city views. The kitchen is equipped with granite countertops, a breakfast bar and stainless steel appliances, ideal for entertaining. The master bedroom boasts a 4-piece ensuite bathroom, while the second bedroom is spacious and bright. Additional features include a tiled foyer entrance, 3-piece main bathroom and ensuite laundry for added convenience. Residents will appreciate the secure underground parking & locker and proximity to major transit routes, including Lawrence West Subway, Allen Road and Highway 401.Enjoy easy access to local shops, restaurants, Yorkdale Shopping Mall and Lawrence Square Shopping Centre. This fantastic location combines urban convenience with a tranquil living environment, making it the perfect choice for anyone seeking a comfortable and connected lifestyle in Toronto. Key highlights of this property include its prime location, extensive building amenities and modern unit features, making it an incredible opportunity to own a piece of Toronto's vibrant real estate market. Tenant happy to vacate with 60 days notice. (id:53661)
1049 Cedar Grove Boulevard
Oakville, Ontario
Situated on a quiet cul-de-sac in Morrison, this Gren Weis designed, Hallmark-built Detached residence offers 5,687sqft (3745+1942sf bsmt) of luxury across three spacious levels, including 4 bedrooms and 5 bathrooms. Cedar shake exterior, copper accents, and lush professional landscaping create a unique curb appeal in one of Oakville's most sought-after enclaves. Sitting on a quiet family friendly street, spacious garage parks 2 cars, and long driveway with no sidewalk! The interior detail blends timeless elegance with family functionality. The chefs Kitchen features premium appliances, custom cabinetry, and walk-out to a private, covered rear patio perfectly paired with a vaulted Family Room rich in character, natural light, and coffered ceilings. Formal living and dining rooms flow seamlessly for refined entertaining, while a main floor Office offers a private workspace. Upstairs, all bedrooms feature their own ensuite bathrooms, with the primary suite boasting a private balcony, expansive walk-in closet, and a spacious spa-inspired bath. Thoughtfully spaced secondary bedrooms ensure comfort and privacy for family and guests. The fully finished lower level is designed for relaxed living and recreation complete with a retro-style bar, fireplace, gym, fourth bedroom, and 4-piece bath. Close to top-rated schools including New Central (JK-6), Maple Grove (Gr 7-8), Oakville Trafalgar High School, E.J. James Public School (French Immersion), and esteemed Appleby College. Minutes to the QEW, Oakville GO Station, and Gairloch Gardens. Move-in ready! Minutes to the QEW, Oakville GO Station, and Gairloch Gardens. Move-in ready! (id:53661)
21 Disan Court
Toronto, Ontario
Open House Sun Sept 7th 2-4 pm! Humber River Ravine Lot. Welcome to 21 Disan Court, in the Heart of Thistletown-Beaumond Heights Community; a vibrant & welcoming neighbourhood. A must see! The home sits on just under 1/4 acre and is situated at the end of a cul-de-sac; grounds are professionally landscaped; family oriented and friendly neighbourhood. Walk through the front door and see right through to the open area kitchen/family room, and view the Humber River Conservation Lands through the wide expanse of windows. Lower level is above ground and includes a large, spacious walkout to a beautiful patio. A well maintained 2 storey, 4 bedroom home, with more than 3400 sq ft. of living space. A good bones 1975 custom home built with many upgrades by original homeowners, including: circular staircase; wrought iron accents; solid wood kitchen cabinetry; high ceiling foyer; main floor 2pc bath, side entrance with wide, walk out to garden. The home has an open concept, eat-in kitchen and family room with fireplace; spacious living and dining room with hardwood floors. 2nd floor is also laid in hardwood floors. All bedrooms are spacious, with a very spacious 24ft primary bedroom with 3pc ensuite bath; & large walk-in closet. Expansive finished open concept lower level, with walkout to large back yard, overlooking the Humber River Conservation Authority Lands. The lower level could easily be converted to an in-law-suite. The lower area is comprised of: a large kitchen; family room; den with wood burning fireplace; beamed ceiling, and solid oak panelling; 2pc bath; large walk-in pantry; large laundry room; and cold room/cantina. There is plenty of storage space throughout the home. Other highlights include an oversized 2 car garage; fenced in lot; front and rear lawn inground sprinkler system! Minutes to Hwy 401, Hwy 427, New Finch West LRT, Etobicoke North GO Station , Woodbridge shops, Toronto Pearson Airport, Humber College, Canadian Tire, Walmart & New Costco! (id:53661)
301 - 10 Lagerfeld Drive
Brampton, Ontario
Spacious and Mesmerizing 1 Bed 1 Bath Condo Offers A Blend Of Luxury And Convenience, (Comes With One Underground Covered Parking and One Storage Locker). 1 Bedroom And 1 Bathrooms Spread Across 500 Square Feet Of Living Space, With An Additional 50 Square Feet Of Private Patio Space at Third Floor. The Condo Is Located At The Intersection Of Bovaird Drive, Lagerfeld Drive, And Mount Pleasant GO Train, Just 40 Minutes From Downtown Toronto By GO Train. Key Highlights Include A Prime Location With Easy Access To Public Transportation, Major Highways (Hwy 407 And 410), Shopping Centers, and Religious And Community Hubs. High-End Finishes Throughout, Including Hardwood Flooring, Quartz Countertops, And A Stylish Backsplash. A Kitchen Designed For Both Functionality And Style, Complete With A Central Island And Ample Storage. The Elegant Bathroom Features A Standing Shower Cum An Opulent Bathtub. One Underground Parking Spot And An Underground Locker For Added Convenience. The Condo Is Bathed In Natural Light And Offers Stunning Views From Its Private Balcony. Ideal For Those Seeking A Modern, Convenient Lifestyle In The Vibrant Brampton West Area in The Most Sought After Mount Pleasant Village Community Due To Its Proximity To Mount Pleasant Go Train Station and Everything Nearby!! High-end Branded Stainless Steel Kitchen Appliances - Fridge, Stove, Dishwasher, Microwave and Over The Range Chimney!! (id:53661)
301 - 10 Lagerfeld Drive
Brampton, Ontario
Why To Rent, When You Could Own And Create Equity by Paying a Mortgage For Your Own Home Rather Than Rent to Landlord!! This Mesmerizing 1 Bed 1 Bath Condo Offers A Blend Of Luxury And Convenience, (Comes With One Underground Covered Parking and One Storage Locker). 1 Bedroom And 1 Bathrooms Spread Across 500 Square Feet Of Living Space, With An Additional 50 Square Feet Of Private Patio Space at Third Floor. The Condo Is Located At The Intersection Of Bovaird Drive, Lagerfeld Drive, And Mount Pleasant GO Train, Just 40 Minutes From Downtown Toronto By GO Train. Key Highlights Include A Prime Location With Easy Access To Public Transportation, Major Highways (Hwy 407 And 410), Shopping Centers, and Religious And Community Hubs. High-End Finishes Throughout, Including Hardwood Flooring, Quartz Countertops, And A Stylish Backsplash. A Kitchen Designed For Both Functionality And Style, Complete With A Central Island And Ample Storage. The Elegant Bathroom Features A Standing Shower Cum An Opulent Bathtub. One Underground Parking Spot And An Underground Locker For Added Convenience. The Condo Is Bathed In Natural Light And Offers Stunning Views From Its Private Balcony. Ideal For Those Seeking A Modern, Convenient Lifestyle In The Vibrant Brampton West Area in The Most Sought After Mount Pleasant Village Commuity Due To Its Proximity To Mount Pleasant Go Train Station and Everything Nearby!! High-end Branded Stainless Steel Kitchen Appliances - Fridge, Stove, Dishwasher, Microwave and Over The Range Chimney Included In The Price!! High Speed Internet from Rogers Free For Couple of Years!! (id:53661)
1750 Keele Street
Toronto, Ontario
Located near the rapidly evolving Keele and Eglinton area, 1750 Keele Street is a versatile property currently leased and operating as a 3-bay mechanic shop. Zoned RM (Residential Multiple), it offers a range of potential future uses, including the possibility of residential redevelopment such as apartment housing, subject to approvals. The site benefits from excellent access to public transit, including the nearby Keeles dale Station on the Eglinton Crosstown LRT, as well as multiple TTC routes. With strong visibility and frontage along Keele Street, the property is positioned in a corridor experiencing steady growth and revitalization. Whether maintained as a tenanted investment or considered for future development, this location presents a flexible opportunity in a well-connected urban setting. (id:53661)
15287 Duffys Lane
Caledon, Ontario
2 bedrooms 1 bath in the farm house on second floor available from Sep. 1,2025 with seprate ent. its big lot kids love to play lots car parking fresh air near Bolton ** This is a linked property.** (id:53661)
11 Tullamore Road
Brampton, Ontario
Welcome Home to 11 Tullamore Road! This Beautiful, Bright & Sun Filled Home Offers 4 LargeBedrooms, Open Concept On Main Floor w/ Walk Out to Yard. Large Kitchen w/ Quartz Counters, White Cabinets & New S/S Appliances & Separate Entrance w/ Finished Basement & Wet bar + 3Bathrooms. Hardwood Floors Throughout. Perfect For Entertaining or A Place To Call Home! Close To Hwy 410, 401 & 407, Schools, Parks & Shopping. Furnace Dec 2023. Roof 2022. AC June 2024. No Disappointments! (id:53661)
5 - 7955 Torbram Road
Brampton, Ontario
Welcome to this premium office space located in the highly sought-after Steeles & Torbram Plaza, offering exceptional visibility and accessibility. This modern commercial unit features five private offices, each leased separatelyperfect for professionals and small businesses looking for a prestigious workspace without the overhead of an entire unit.Whether youre in real estate, law, accounting, consulting, wellness, or dispatch services, these offices are designed with privacy, convenience, and professionalism in mind. The unit offers two washrooms, with all utilities included, providing a hassle-free leasing experience.Tenants and visitors will enjoy ample on-site parking, with 24-hour public transit access at your doorstep, and close proximity to major highways 407, 410, and 427. Conveniently located near McDonalds and Tim Hortons, this plaza is the ideal hub for growing your business in a vibrant and well-connected location. (id:53661)
Bsmt #2 - 210 Richard Clark Drive
Toronto, Ontario
Large One Bedroom Newly Renovated Never Lived In! Large Living/Dining W/ Entrance Closet, Two Windows, And High Ceilings. New Kitchen W/ S/S Steel Appliances, Porcelain Floors, Ceramic Backsplash. Large Bedroom With Closet And 3 Piece Washroom With Glass Shower. Laundry Shared Just Outside The Unit. (id:53661)
3346 Burdock Place
Mississauga, Ontario
Discover this exceptional 3+1 bedroom, 3-bathroom semi-detached home in the highly sought-after Mississauga Valleys, where modern living meets timeless charm on a generous 22.5 x 100 foot lot. Step into this sun-drenched sanctuary featuring a spectacular open-concept design with soaring cathedral ceilings and a striking fireplace that creates an instantly captivating focal point in the expansive living room. The heart of this beautifully renovated home showcases a stunning modern kitchen with gleaming quartz countertops, stainless steel appliances, and seamless flow to the dining area that overlooks the dramatic living space below. Thousands invested in premium upgrades throughout, including gorgeous parquet flooring, fresh paint, new granite surfaces, elegant railings, and contemporary fixtures that elevate every corner of this split-level masterpiece. Retreat to three generous bedrooms on the upper level, plus an additional fourth bedroom in the finished basement complete with 3-piece ensuite - perfect for guests, teens, or home office. The private backyard oasis features a covered patio and fully fenced yard, ideal for entertaining or quiet relaxation. Located in vibrant central Mississauga, you'll enjoy unparalleled convenience with Square One Shopping Centre, GO Station, top-rated schools, Mississauga Central Library, and major hospitals just minutes away, while highway access to 401/403/QEW ensures effortless commuting. This lovingly maintained home offers attached garage plus additional driveway parking, central air, and immediate possession. An incredible opportunity in one of Mississauga's most desirable neighbourhoods where quality, location, and lifestyle converge perfectly. (id:53661)
9 - 17 Gosford Boulevard
Toronto, Ontario
This is a rare 2-storey 3-bedroom t/house unit with 3 washrooms, additional 2-bdrm in bsmt in excellent move-in condition with a private backyard. Fridge & stove are brand new. Two TTC bus stop within 100 meters along Jane Street. Very low maintenance fees, and located amidst many amenities - many schools, library, university, many grocery stores, shopping malls, and very close to Hwy 400 & 401. There are conveniences all around. It's a 'must-see'. Freshly painted, brand new kitchen cabinets and kitchen appliances. (id:53661)
3 - 3492 Widdicombe Way
Mississauga, Ontario
The Way on Erin Mills and Collegeway, 2 Story, 4 years Old stacked Townhouse, Ground and 2nd floor, Best design in the compound with NO STAIRS TO CLIMB TO YOUR HOME, 9' ceiling, upgraded open kitchen, Hardwood all through the two floors, Top of the line Zebra blinds on all windows, Gourmet kitchen with S/S appliances and Quartz countertop, A Dedicated HVAC System, with A Tankless Water Heater that provides Comfort And Energy Efficiency, a spacious patio facing the kids play area equipped with natural gas line for your BBQ days. next to the upcoming state of the art South Common new Community Centre, walk to Walmart, Shoppers, No-frills super market, restaurants, walk to Mississauga transit hub. 2 minutes to hwy 403, 5 minutes to the QEW. (id:53661)
624 Mayfield Road
Caledon, Ontario
Great opportunity to acquire 93.84 acres of a large parcel of land (North East corner of Mayfield rd. and Heritage rd. ) in the fast growing areas of Caledon .Designated employment areas in Caledon official plan. The land is a part of Alloa secondary plan of Caledon. New highway 413 route exit will be right on the corner of this property making it high exposure site for future development. The buyer and his agent to verify all the info regarding development potential of the property. VTB(vendor take back) possible to a qualified buyer . (id:53661)
206 - 60 Rosewood Avenue
Mississauga, Ontario
Step into refined living with this exceptional three-storey townhome, perfectly positioned in the heart of Port Credit, Mississaugas most vibrant and desirable waterfront community. Surrounded by the marina, lakefront trails, boutique shops, and award-winning restaurants, this residence offers not just a home, but a lifestyle of elegance and convenience.From the moment you enter, you are greeted by an abundance of natural light pouring through expansive windows, highlighting the 9-ft ceilings on the main floor and creating an atmosphere of sophistication. The upgraded kitchen is a true showpiece, boasting premium cabinetry, quartz surfaces, and high-end stainless steel appliances, all seamlessly integrated into an open-concept layout. Flowing effortlessly into the dining and living areas, the space is enriched by hardwood floors and upscale finishes. Perfect for both intimate evenings and grand entertaining.The primary suite spans an impressive footprint, offering a private sanctuary with generous closet space and a spa-inspired ensuite bathroom adorned with contemporary fixtures and finishes. Additional bedrooms are thoughtfully designed for versatility, accommodating guests, work-from-home needs, or private lounges. Every bathroom in the home reflects a commitment to quality, with high-end materials and modern elegance.Outdoors, a private balcony offers an intimate retreat, ideal for morning coffee or sunset cocktails. With two-car parking, a rare find in this area, convenience is built into the lifestyle.This residence masterfully combines architectural design, premium upgrades, and a prime location. From the marina to the GO Station(walking distance), from vibrant nightlife to serene waterfront strolls, youre only moments away from the best Port Credit has to offer. For the discerning buyer seeking a perfect blend of luxury, comfort, and location, this home is an unparalleled offering. (id:53661)
56 Novella Place
Brampton, Ontario
Absolutely Stunning 4 +1 Bdrm, 4 washrooms, finished basement with one bedroom and bathroom - can use for in law suite. Home On Premium Nicely Landscaped Lot. Enjoy Your Meals In The Huge Eat In Kitchen While Overlooking The F/R W/Floor To Ceiling F/Place. Great Sized Formal Living & Dining Room. (id:53661)
5 - 2050 Dundas Street E
Mississauga, Ontario
Commercial / Retail / Industrial / Showroom Space Available For Lease on Dundas Street East, Mississauga in the prominent Dundas - Dixie retail corridor - 6000 square feet . Excellent exposure on Dundas Street East with high visibility. Close access to highways (#427/QEW/#401) , transit/bus routes/Dixie GO station/ Hurontario Street. Modern, open concept space in turnkey condition with high ceilings. The unit also contains one truck level loading dock and is fully air-conditioned & heated. Ample surface parking in front of the unit and on site. Adjacent to many prominent retailers including Leon's, The Brick, Costco, Walmart, flooring & furniture stores. 6,000 square feet available for lease and expansion space can be made available. (id:53661)
2b19 - 7215 Goreway Drive
Mississauga, Ontario
Hard to find Food Court Location !! Fully Functional Location, Set up Ready to serve any food business!! Fully Functional Kitchen Including Exhaust hood, Commercial Grade Fridge, Gas stove, Grill, Cooler for Drinks, Stainless Steel Prep Table,3 TV Display Monitors, Grease trap, another Stainless Steel Table, Deep Fryer, Freezer Trolley, 5 Stainless Steel Shelves, 2 hand Washing Sinks, Double Dish Sink,1 Veggie Sink!! Ready to Serve Your Clients!! Must see if you are starting food Business!! Including Unit and Chattels for Sale. (id:53661)
Bsmnt - 114 Porchlight Road
Brampton, Ontario
Unbelievable Legal Basement Apartment with large master bedroom and one small room, large family room and kitchen.One Full washroom.Ensuite laundry.Conveniently located near schools, Steps To Fantastic schools, Go Station, public transit, parks, and a plaza for your shopping needs.Tenants will pay 35% of the utilities including gas, hydro, water & hot water tank rental.Need Rental application,job letter, credit report and referrals. Lockbox (id:53661)
20 - 263 Queen Street E
Brampton, Ontario
Incredible opportunity to lease a fully built-out pharmacy unit in a high-traffic location! This bright and modern space is located in a commercial plaza with excellent exposure, ample parking, and steady foot traffic, surrounded by residential communities and complementary businesses. Don't miss this prime leasing opportunity in a growing neighbourhood! (id:53661)
8 Morden Neilson Way
Halton Hills, Ontario
Welcome to Your Dream Home in Georgetowns Prestigious Halton Hills! Nestled beside a serene ravine, this breathtaking residence offers a rare blend of natural beauty and modern luxury bringing the cottage experience right to your own backyard. Wake up to stunning views and enjoy your morning coffee from the second-floor balcony overlooking tranquil green space. Set on a premium ravine lot, this 4-bedroom, 4-bathroom home boasts a spacious, landscaped backyard complete with a large deck and a solid metal gazebo perfect for hosting memorable outdoor gatherings. Inside, gleaming hardwood floors flow throughout the main and upper levels. Double-door entry welcomes you into a bright, open-concept foyer, seamlessly connecting the elegant living room, formal dining area, and cozy family room with gas fireplace. The modern kitchen offers ample cabinetry and a walk-out to your private outdoor retreat. The spacious primary suite features a luxurious ensuite with Jacuzzi tub for ultimate relaxation. The professionally finished basement offers a large recreation space, mini bar, and additional full washroom ideal for entertaining or unwinding after a long day. Enjoy the convenience of a wide driveway with no sidewalk parking for up to 4 cars plus a double-car garage with extra storage. Just steps from a charming public park, you can watch your kids play right from home in this quiet, low-traffic enclave. A truly special home offering both privacy and community your perfect escape from the everyday. (id:53661)
1489 Sherwood Mills Boulevard
Mississauga, Ontario
Location, Location, Location! Awesome Four Bedroom Home In Very Desirable Family Friendly Area With Large Backyard And Close To Shopping And Highways. Stainless Steel Appliances And Granite Countertops To Complete The Large Eat In Kitchen. Spacious Family Room With Gas Fireplace And 4 Large Bedrooms. (id:53661)
5896 Cozumel Drive
Mississauga, Ontario
Hardwood flooring, tri colored pot lights indoor and outdoors, Quarts Counter tops, Spacious 4 Bedrooms 3 bath Detached Home with separate Living and Family Rooms With Gas Fireplace and big drive way and single garage. Rent is 3500+70% of utilities shared with basement tenants. (id:53661)
115 - 6 Eva Road
Toronto, Ontario
Beautiful open concept unit offering modern kitchen with granite counters, laminate flooring all throughout, private walk out terrace, and access to 5 star amenities including movie theatre, indoor swimming pool, state of the art facilities, whirlpool, and sauna (id:53661)
Bsmnt - 48 Minnock Street
Caledon, Ontario
Available for Rent: Spacious 2 Bedroom + 2 Bathroom Walk-Up Basement Apartment in a Detached Home, located at the Brampton and Caledon border. This well-lit basement does not feel like a typical lower level; it feels like a true home, featuring a modern upgraded kitchen, an open-concept living area and its own laundry room. Convenient access to parks, schools, and highways. Features include 9 ft ceilings and a large driveway. (id:53661)


