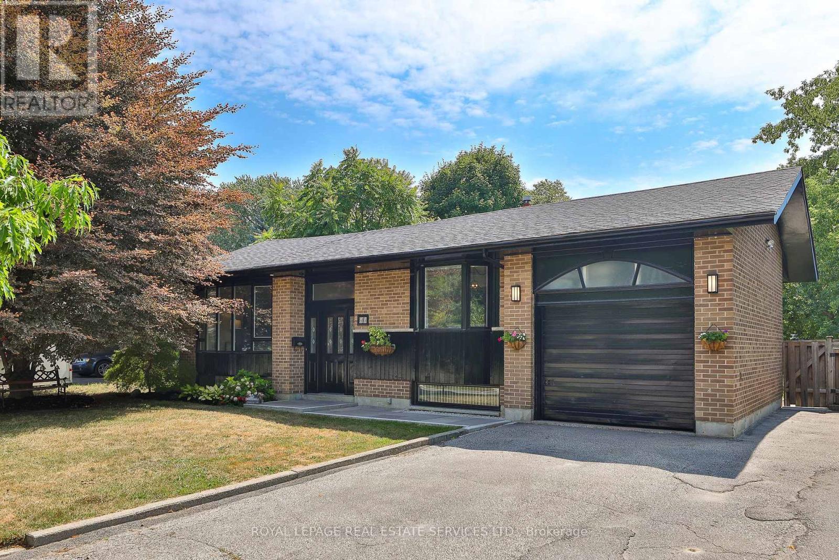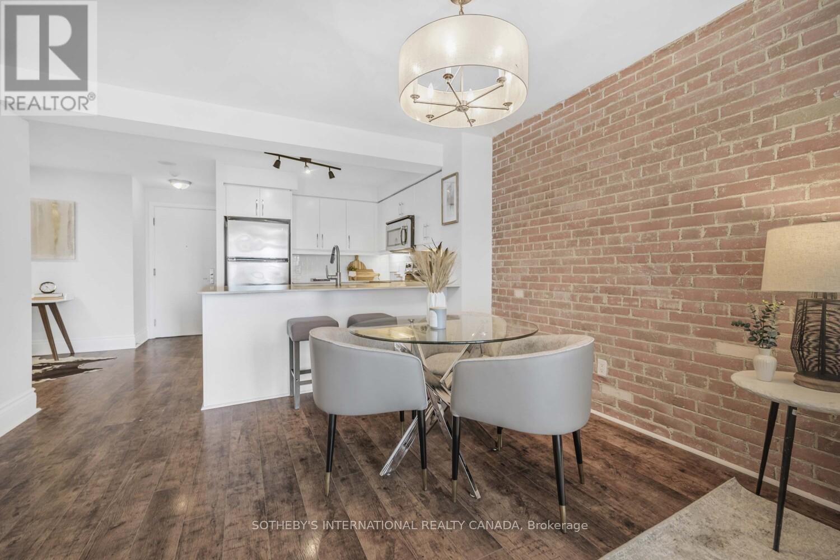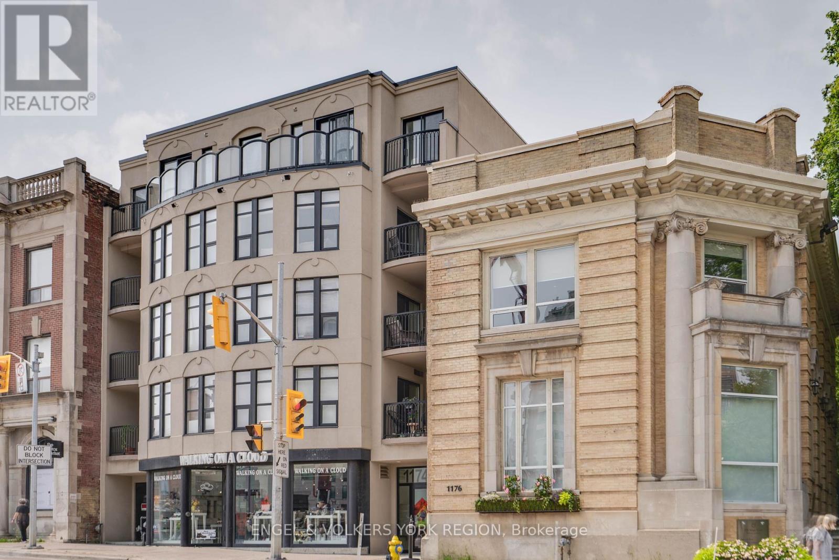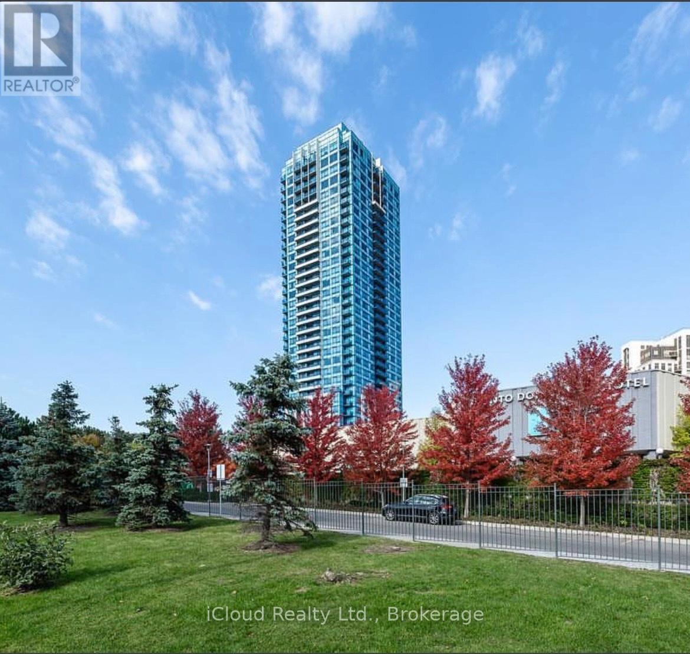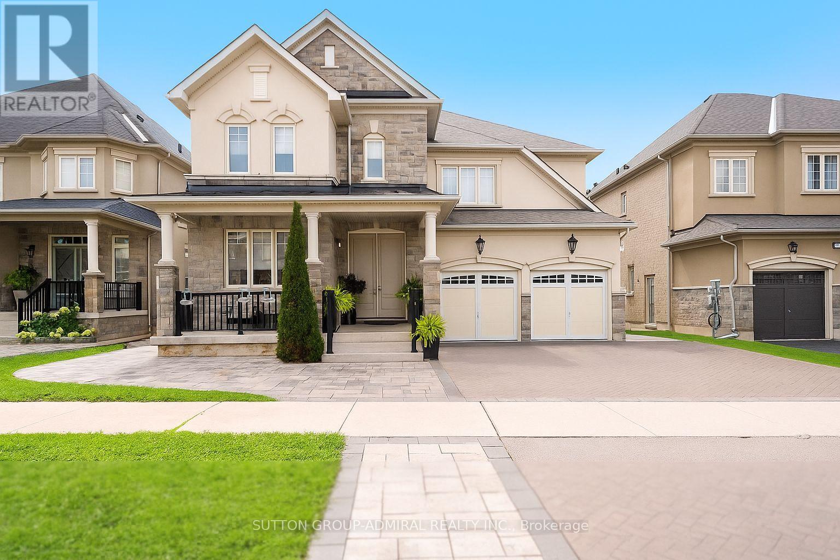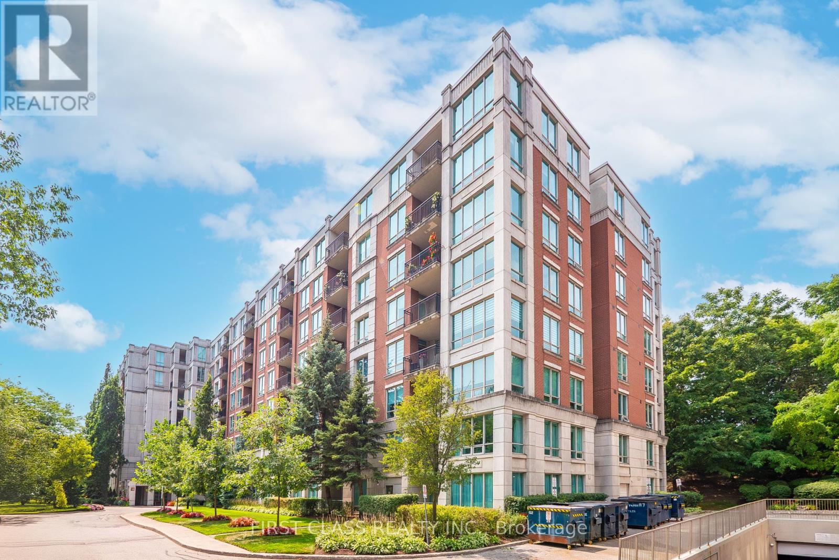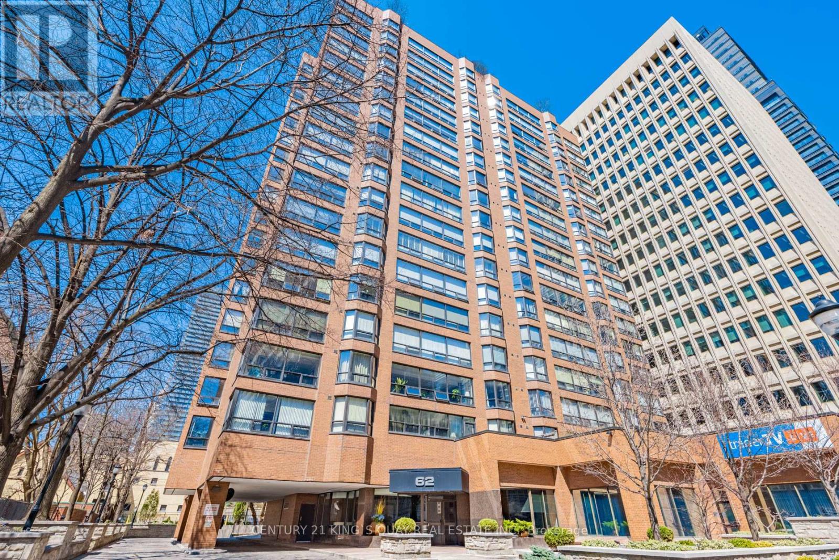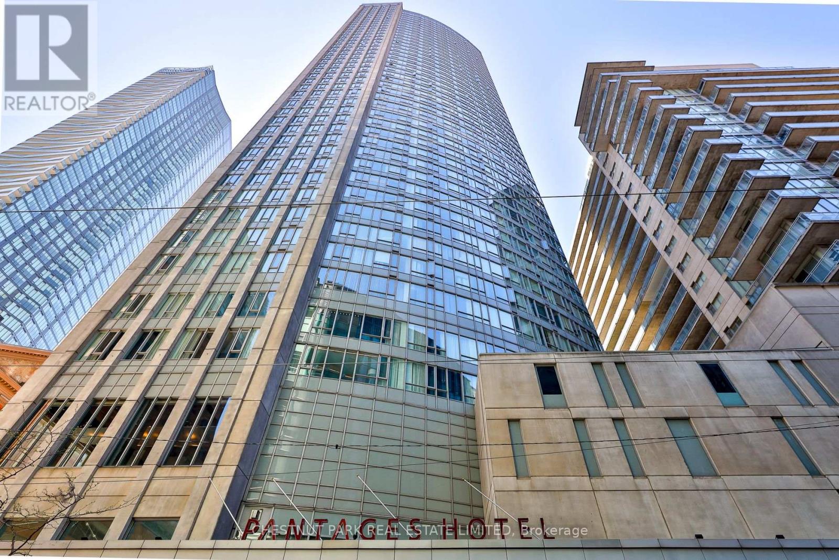45 Doonaree Drive
Toronto, Ontario
4 Plus 1 Bedroom Bungalow One Of This Neighbourhoods Most Sought After Streets! Family Friendly, And Tree Lined, This Large Family Home Is Ready To Go! Beautiful Updates, And Lots Of Square Footage, With An Oversized Lot That Will Suit This Investment Well Into The Future. Privacy Abounds In Your Wide And Deep Backyard, With Mature Trees, Your Own Pool, Fully Fenced Separate Yard Area For The Kids, Storage And More. Plenty Of Room For Family BBQs, With A Large Deck, Large Updated Kitchen, Living And Family Rooms With Size For Gatherings. Private Drive With Room For 4 Cars And One Additional In The Garage. The Main Level Is Complete With 4 Bedrooms And Two Bathrooms. The Primary Suite Offers A 2 Pc Ensuite, And Double Closets. Bay Windows In Both The Living And Dining Room Give This Home A Classic Feel. Large Lower Level With Oversized Family Room And Fireplace, A Fifth Large Bedroom, High And Bright Windows Give A Main Floor Feel. Plenty Of Storage, A Workshop And Large Laundry Utility Room. Nearby Shops At Don Mills, DVP/ 401, Minutes To Downtown, TTC And Highly Rated Schools, Pleasant Streets, Shops, Parks, Ravines, And Nature Trails Surround This Fabulous Opportunity For A Great Family Home In The Heart Of A Lovely Neighbourhood! (id:53661)
2308 - 20 Bruyeres Mews
Toronto, Ontario
Beautiful Modern 1+Den Condo At The Yards. Spacious & Functional Layout, 9 Ft Ceiling With Balcony, Open Concept Modern Kitchen With Granite C/Top And Appliances, Steps To Transit, Entertainment District And To All Downtown Amenities. Spectacular View from the balcony. Building amenities include: Party Room, Gym, Media Room, Meeting Room etc. One Parking Included. (id:53661)
803 - 1 Scott Street
Toronto, Ontario
A true must see Condo located in one of the best buildings in the heart of downtown. This fantastic One Bed + Den offers the perfect blend of convenience and luxury living. Property features 9' ceilings, custom brick accent wall, floor-to-ceiling window/door opening to south facing balcony with beautiful city and water views. Bedroom is generous in size, comfortably fitting a king bed. The versatile Den can be used as a second bedroom, office, or both, leaving you flexibility to customize to your lifestyle. Open concept kitchen and living is filled with great natural light throughout the day and provides the perfect space for family time or entertaining. Enjoy an impeccable walk and transit score of 100 with steps to Union station, TTC, the Financial District, St. Lawrence Market, 24-Hour Metro and No Frills, supermarkets, theatres, restaurants, shops, bars and other entertainment options just steps away. Top-notch amenities include a 24-hour concierge, an outdoor pool, a movie theatre, a library, guest suites and a gym. This condo really has it all, so come and see your future home! (id:53661)
203 - 1174 Yonge Street
Toronto, Ontario
Welcome to Rosedale Terraces! Experience boutique style living at its finest in the heart of Summerhill! This pedestrian-friendly neighborhood and has no shortage of shops, restaurants, parks and trails, two subway stations and every amenity you could ask for! Be the first to enjoy a soon to come pedestrian-focused laneway at Scrivener Square with curated retail and public space. Enjoy this one bedroom unit that has been upgraded top to bottom: hardwood floors, Corian counters,Jenn-Air s/s appl, Erth Coverings stone accent walls, and enjoy beautiful warm days at your very own private terrace overlooking the courtyard! A True Gem! (id:53661)
1005 - 181 Wynford Drive
Toronto, Ontario
Welcome to Accolade by Tridel, a luxury green building in the heart of Toronto. This bright and spacious 1-Bedroom + Den suite features 9 ft ceilings, modern finishes, laminate flooring, and a private balcony with open views. The versatile den can be used as a home office or guests pace. The suite includes 1 underground parking space, hydro metered separately. West-facing with unobstructed views of the Aga Khan Museum, Gas line included on balcony, barbecue use is permitted. Residents enjoy a full array of upscale amenities including a 24-hour concierge, fitness center, party room, billiards lounge, guest suites, and visitor parking. Connected to the adjacent hotel, residents also have access to services such as room service, dry cleaning, and maid service. Perfectly located with direct access to the Eglinton Crosstown LRT Wynford stop, TTC at your doorstep, and quick access to Don Valley Parkway & Highway 401, making downtown Toronto only minutes away. Nearby attractions include the Aga Khan Museum, Ismaili Centre, Shops at Don Mills, parks, schools, and golf courses. Move-in ready from September 15, 2025 an ideal home for professionals or small families looking for convenience, style, and comfort. (id:53661)
3 - 444 Holland Street W
Bradford West Gwillimbury, Ontario
Great Opportunity! Well-established Mediterranean restaurant with a loyal and stable clientele located in a busy Bradford plaza. Positioned on one of the towns busiest streets, this prime location is surrounded by schools, professional offices, leisure centre, banks, and thriving businesses, ensuring consistent foot traffic and visibility. This spacious 1,700+ sq. ft. unit features recent renovations, soaring high ceilings, floor-to-ceiling glass windows, comfortable booth seating, and a modern inviting ambiance. Easy to operate and ideal for a family-run business. Truly a turnkey opportunity for aspiring entrepreneurs or seasoned operators looking to expand. Be your own boss and grow in a rapidly developing community! (id:53661)
43 Fairmont Ridge Trail
King, Ontario
Stylish, Sun-Filled Home With Premium Upgrades. Situated In One Of Nobleton's Most Prestigious Neighbourhoods. Step In This Beautifully Designed Home Featuring An Open Concept Kitchen With High End S/S Built-In Appliances, Quartz Countertops And Spacious Large Custom Made Island With Lots Of Storage Perfect For Both Everyday Living And Entertaining. Elegant Hardwood Flooring Throughout. Four Generously Sized Bedrooms, With Closets And Ensuite Bathroom With Windows. The Oversized Primary Bedroom Offers A Generous Walk-in Closet And Spa-like Ensuite, Creating The Perfect Private Retreat. Upgraded Powder Room With A Window In The Main Floor. The Family Room Boasts A Soaring Nicely Designed Cathedral Ceiling, Adding Volume And Character To The Space While Windows Flood The Home With Natural Light.A Bright, Well-sized Den Offers Flexibility As A Home Office, Studio, Or Guest Room. Carpet Free And Elegant Trimmed Walls Throughout, Nicely Upgraded And Functional Laundry. Additional Upgrades Included Well Designed Lighting, Customed Window Coverings, And Professionally Landscaped Backyard And Lovely Gazebo That Enhance Both Curb Appeal And Outdoor Enjoyment.This Home Truly Has It All. Modern Finishes Throughout, Full Design, And Exceptional Living Space.Located In One Of Nobleton's Most Sought-after And Family-Friendly Community, Close To Nobleton's Community Park With A Large Playground, Basketball Courts, Tennis And Pickleball Courts, A Skate Park, BMX Course, And Dog Park. Conveniently Close to Bakeries, Restaurants, Grocery Stores, And All The Essential Amenities. (id:53661)
615 - 550 Front Street W
Toronto, Ontario
A house in the sky at Portland & Front! Exceptionally wide and perfectly packaged over 2 storeys. Quiet courtyard views and an 1106 sq ft interior with no weird room shapes or pillars getting in the way of your dream layout. This is rare downtown living for grown ups, your invitation to a life of adult-sized furnishings and heading upstairs for the night. Come home to a proper foyer, living and dining areas that stand on their own, a chef-friendly kitchen w/ bonus walk-in storage room, a coveted powder room for guests, and a double door walkout to a big balcony overlooking the courtyard. Impeccably updated with brand new honey wheat 5" plank eng. hardwood flooring throughout. Retire upstairs to 2 adult-sized bedrooms with king bed proportions, an open den / exercise area, and an extravagantly renovated spa getaway bathroom. Convenient laundry access upstairs as well. Freshly painted top to bottom. Abundant storage everywhere. Well managed midsize building with no elevator rush hours and a healthy proportion of owner-occupied suites. Straddling King West and the Lake, with the Well just steps away, you could hardly be better situated to live your best life downtown. (id:53661)
711 - 18 William Carson Crescent
Toronto, Ontario
Spacious 2+Den, 2-Bath Condo in Prestigious 18 William Carson Crescent. Discover the perfect blend of comfort, style, and convenience in this bright and spacious 2+Den bedroom, 2-bathroom unit, located in one of Toronto's most desirable neighborhoods.This well-designed home features an open-concept layout ideal for both daily living and entertaining. The versatile den is perfect for a home office or play area for the kids. Enjoy the convenience of two premium parking spaces and one locker for ample storage. Nestled in a beautiful, family-friendly neighborhood, 18 William Carson Crescent offers a serene setting with easy access to parks, top-rated schools, shopping, dining, and public transit.This unit is perfect for families looking for space, comfort, and an unbeatable location. (id:53661)
708 - 19 Grand Trunk Crescent
Toronto, Ontario
"Live in the heart of downtown Torontowalk to CN Tower, Rogers Centre, Scotiabank Arena, Union Station, Harbourfront, and steps to grocery, pharmacy, clinics, and shops. Connected to the PATH and minutes to Billy Bishop Airport. This 653 sq ft owner-occupied unit includes underground parking, locker, in-suite laundry, and stainless steel appliances. Spacious den fits office, dining, or guest room. Extra-long balcony. Low maintenance fees in a well-managed building. Amenities: gym, pool, hot tub, sauna, basketball court, theater, party room, 24/7 concierge, secure fob-access elevators. Renovated hallways/lobbies. Clean, quiet, and community-focusedideal for end-users and investors alike." (id:53661)
1801 - 62 Wellesley Street W
Toronto, Ontario
Welcome to Queen's Park Place! Boutique building with only 100 suites. Unit 1801 is a sprawling 2-bedroom, 2-bath suite with over 1,580 square feet of living space. The unique floor plan features a retro-chic sunken living room, separate dining area, a large eat-in kitchen, two generously sized bedrooms with 2 full baths and stunning north and south views from two sun-filled sunrooms, both offering clear City views. An abundance of storage throughout includes a kitchen pantry, an extra-large en-suite storage locker, a linen closet, and a 9-foot-wide walk-in closet in the primary bedroom. Multiple temperature control systems are installed in the living room, dining room, bedroom, and sunroom, supported by three HVAC units to ensure optimal comfort throughout the unit, allowing people in different areas to enjoy personalized climate control. The size and scale of this well-designed home offer endless potential. Enjoy a prime location just steps to Queen's Park, University of Toronto, major hospitals, and both Wellesley and Queen's Park subway stations. Surrounded by premier shopping, dining, cultural landmarks, and green spaces. A fantastic opportunity for end-users or investors seeking value, space, and location in one of Toronto's most dynamic neighbourhoods. (id:53661)
4207 - 210 Victoria Street
Toronto, Ontario
Fantastic opportunity at the Luxurious Pantages Tower! AAA location in the heart of downtown. Well laid out, highly desirable 1 bedroom floorplan with spectacular South views of the city skyline and the lake. South exposure bathes the unit in natural light all day long. Almost 650 functional square feet with zero wasted space. Perfect condo for a end user or for an investor as similar units in the building rent for over $2500/ month. This condo comes with parking and locker. Great amenities in the building. Close to everything the city has to offer, universities, Eatons Centre, shops, bars, restaurants, cafes and the TTC at your doorstep. (id:53661)

