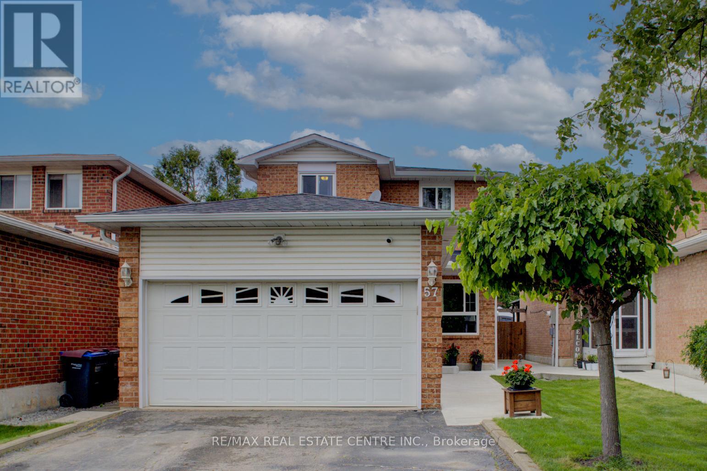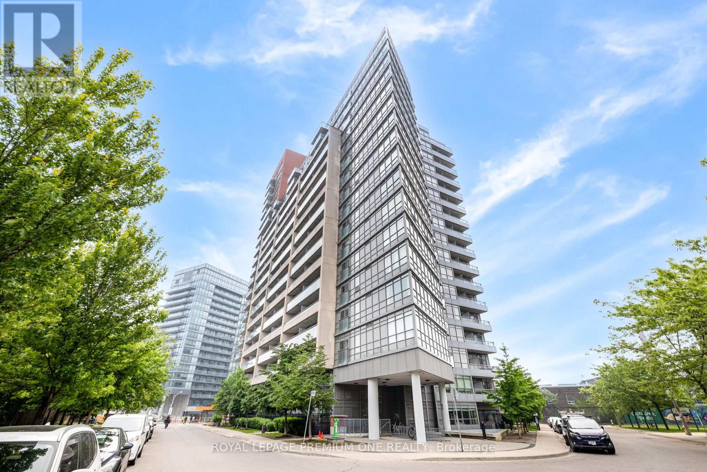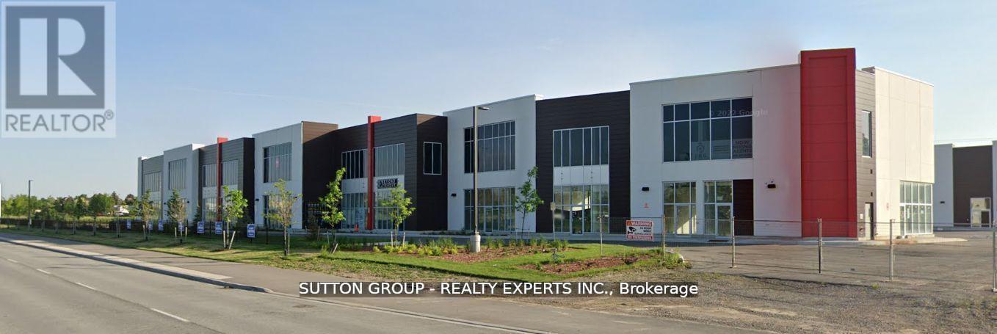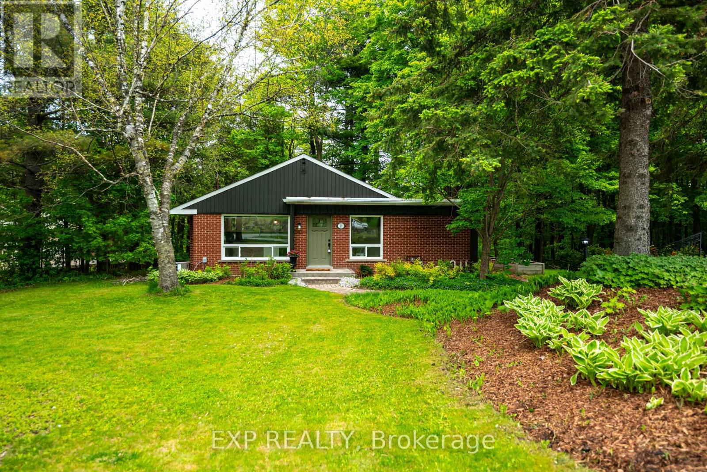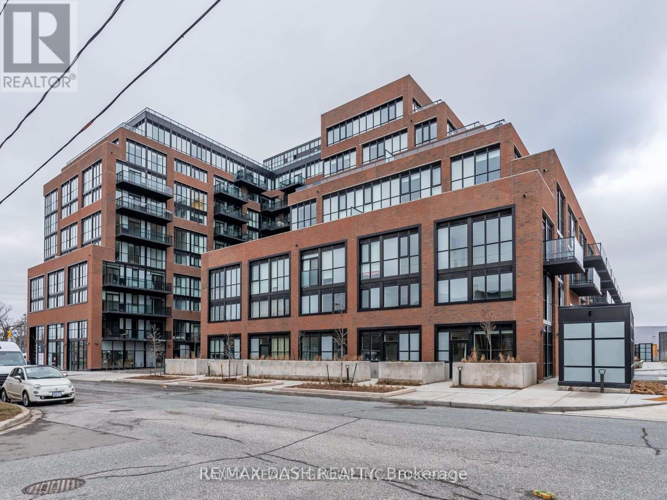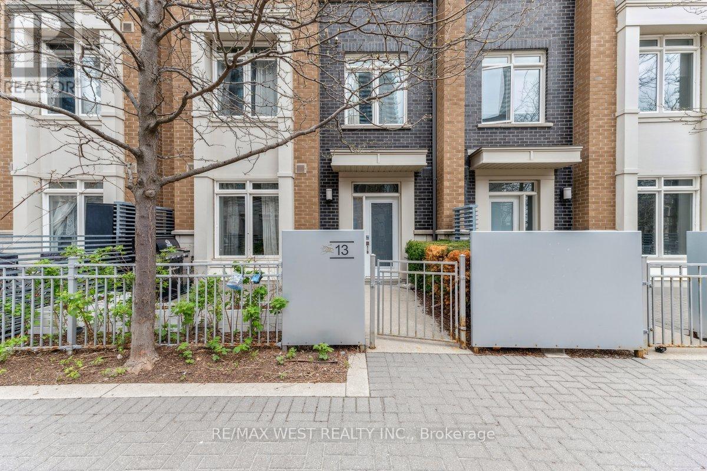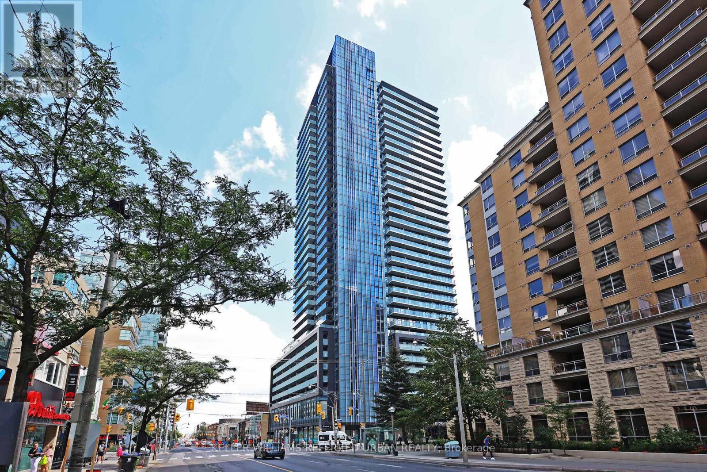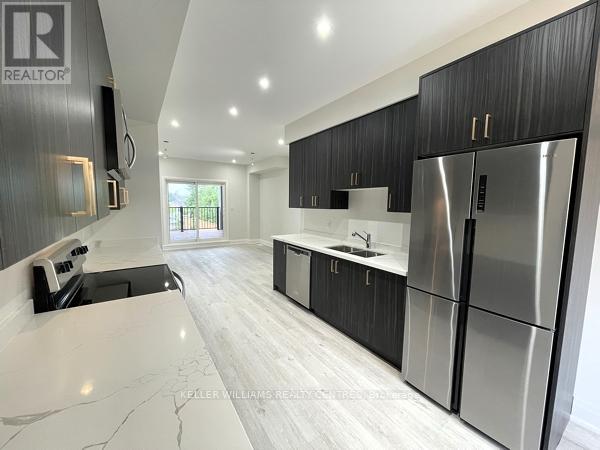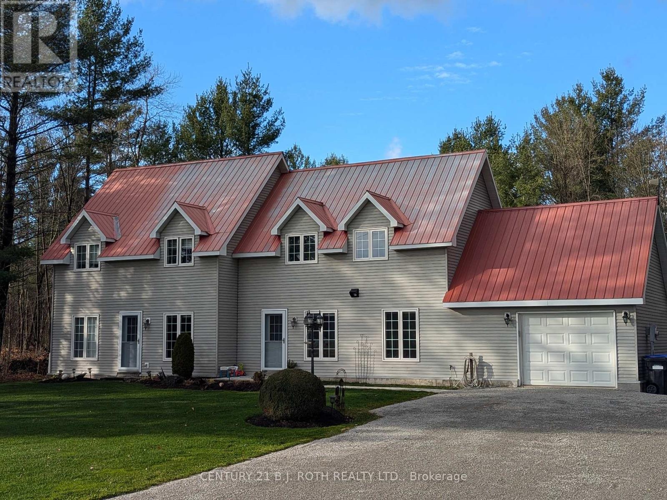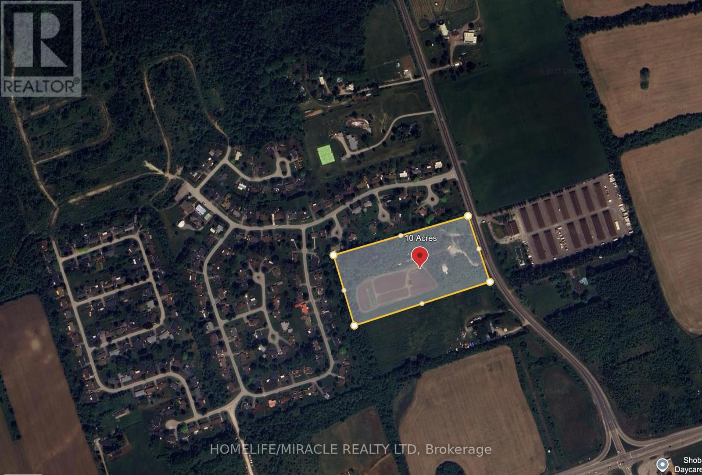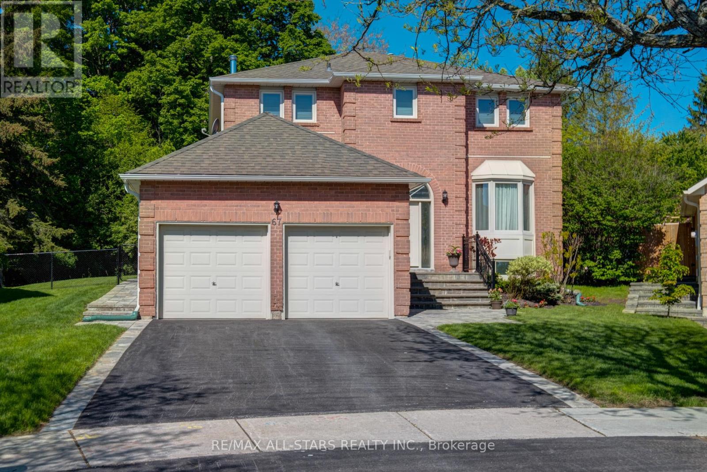1808 - 36 Zorra Street
Toronto, Ontario
Experience elevated, luxurious living with breathtaking, unobstructed lake views that set the tone for every day. This brand-new 3-bedroom, 2-bath condo offers a bright, open-concept layout designed for comfort and style, featuring 9 ceilings and floor-to-ceiling windows. The sleek kitchen with quartz countertops and stainless steel appliances blends function with modern elegance. One parking space and locker add everyday convenience to this upscale lifestyle. Step outside and enjoy access to top-tier amenities including an outdoor pool, rooftop terrace, gym, and 24-hour concierge service. Nestled in a vibrant, walkable neighborhood close to restaurants, parks, and waterfront trails. Dont miss your chance to own at one of Etobicokes most desirable addresses. (id:53661)
40 Darren Road
Brampton, Ontario
Tremendous Corner Lot ** Located in Prestigious Highland of Castlemore Neighborhood **Elegant Brick& Stone corner lot with no sidewalk. Fully Upgraded And Newly Renovated 4 Bedrooms 4 Washroom Home In The Vales of Castlemore. All New Black Built-in Stainless Steel Appliances With A Modern Look. Hardwood Floor Throughout. Separate Entrance To 2Bedroom, 2 Washrooms Finished Basement With Stainless Steel Appliances And Laundry. 2 Double Door Entrances Leading To Both Basement And Front Of The Home. Quality Finishes Throughout. Thousands Spent On Upgrades. Pics are from previous listing. (id:53661)
3515 - 251 Jarvis Street
Toronto, Ontario
Beautiful 1 Bedroom + Den Suite with Beautiful Views of the City! Open Concept Layout with Laminate Throughout! Conveniently Located with close distance from Universities, Dundas Square, Restaurants, and Transit! Eaton Center, George Brown College, Yonge-Dundas Square, Major Hospitals and Many More., Excellent Amenities such as Rooftop Sky Lounge and Rooftop Gardens, Library, Equipped Fitness Center, Swimming pool. (id:53661)
57 Ecclestone Drive
Brampton, Ontario
FIRST OPEN HOUSE SUDAY, JULY 13TH, 2-4 Charming. Cozy. Completely Move-In Ready. Welcome to this beautifully maintained detached home in a quiet, family-friendly Brampton neighbourhood just steps to a lovely park with a playground and an easy commute to Toronto Pearson Airport! Inside, you'll find 3 bedrooms, 2 baths, and a stylish, fully renovated kitchen (2020) with modern cabinetry and a walkout to your own private backyard escape. The fully fenced yard features dual side gates, a spacious 22' x 14' deck, gas BBQ hookup, and a concrete walkway that wraps from the driveway to the backyard. Enjoy even more space with a finished rec room in the basement ideal for relaxing, entertaining, or family movie nights. The double garage (22' x 18') is insulated and chipboard-lined, with a covered breezeway for added function and charm. The double-wide driveway easily fits multiple vehicles. Major updates include a furnace (approx. 3 years old) with a 10-year warranty, a roof (approx. 10 years old) with a 40-year warranty, and a complete Nest smart system featuring 5 integrated devices: camera, video doorbell, thermostat, smoke detector, and entry access. Comfort, style, and location all in one perfect place to land... and just minutes from takeoff. Flexible closing: 30 to 90 days. (id:53661)
1910 - 38 Joe Shuster Way
Toronto, Ontario
Welcome To The Bridge Condos, The Perfect Place To Call Home! This Is A Great Opportunity To Live In The West End, Between Two Of Toronto's Best Neighbourhoods, Queen West & Liberty Village! This Bright And Spacious One Bedroom Condo Is Pristine And Ready To Move In! Open Concept Living And Dining Area Allow You To Design Your Home To Suit Your Needs Perfectly. Your Bedroom Is Flooded With Natural Light Through The Floor To Ceiling Windows. Enjoy Sunsets With The Stunning West Facing View Over The Park. Beautiful Kitchen Outfitted With Updated Backsplash, Stainless Steel Appliances And Granite Counter. Brand new dishwasher, and the washer/dryer were replaced in Jan 2024. This Building Is Packed With Amenities To Enhance Your Lifestyle, Including A Concierge, Mailroom, Gym, Yoga Room, And A Large Swimming Pool With Jacuzzi And Steam Rooms. (id:53661)
205 - Room 5 - 9300 Goreway Drive
Brampton, Ontario
Professional Office Spaces Available For Rent. Fully Furnished Office Available At Prime Location! Lots Of Free Plaza Parking, Office Can Be Used As an Accounting Office, Mortgage Broker, Loan Office, Insurance, Immigration Consultant, paralegal & Much More. A Full Reception Service And Waiting Area For Clients!! Rent Includes All Utilities, internet. His And Her Washrooms!! Kitchenette Available For Lunch Break!! Open Concept outside Clearview. Rent Includes All Utilities, internet, washrooms, Kitchen, waiting area. Desk and 3 chairs. (id:53661)
614 - 3220 William Coltson Avenue
Oakville, Ontario
Upper West Side Condo- this residence comes with 2 Bedrooms, 2 Washrooms, one parking spot, one locker and balcony. Immerse yourself in the pinnacle of modern luxury with this innovative keyless building with Smart Connect home technology. Delight in sophisticated relaxation atop the rooftop terrace or engage in daytime co-working within the stylish main floor social areas. Enjoy the upscale party and entertainment lounge, and stay energized in the fitness center. Kitchen offers stainless steel appliances, Island with seating space, quartz countertops, laminate flooring throughout. Close to Oakville schools, just a short drive to Sheridan College, Oakville Hospital, and Oakville Go Station, and offers quick access to Highway 403 & 407. Enjoy the areas Restaurants & shopping. (id:53661)
1049 Cedar Grove Boulevard
Oakville, Ontario
Situated on a quiet cul-de-sac in Morrison, this Gren Weis designed, Hallmark-built Detached residence offers 5,687sqft (3745+1942sf bsmt) of luxury across three spacious levels, including 4 bedrooms and 5 bathrooms. Cedar shake exterior, copper accents, and lush professional landscaping create a unique curb appeal in one of Oakville's most sought-after enclaves. Sitting on a quiet family friendly street, spacious garage parks 2 cars, and long driveway with no sidewalk! The interior detail blends timeless elegance with family functionality. The chefs Kitchen features premium appliances, custom cabinetry, and walk-out to a private, covered rear patio perfectly paired with a vaulted Family Room rich in character, natural light, and coffered ceilings. Formal living and dining rooms flow seamlessly for refined entertaining, while a main floor Office offers a private workspace. Upstairs, all bedrooms feature their own ensuite bathrooms, with the primary suite boasting a private balcony, expansive walk-in closet, and a spacious spa-inspired bath. Thoughtfully spaced secondary bedrooms ensure comfort and privacy for family and guests. The fully finished lower level is designed for relaxed living and recreation complete with a retro-style bar, fireplace, gym, fourth bedroom, and 4-piece bath. Close to top-rated schools including New Central (JK-6), Maple Grove (Gr 7-8), Oakville Trafalgar High School, E.J. James Public School (French Immersion), and esteemed Appleby College. Minutes to the QEW, Oakville GO Station, and Gairloch Gardens. Move-in ready! Minutes to the QEW, Oakville GO Station, and Gairloch Gardens. Move-in ready! (id:53661)
21 Veterans Way
Orangeville, Ontario
Charm, Convenience & Serenity. Nestled in Orangeville's sought-after west end, this cozy, updated bungalow on a rare half acre lot backs onto a lush forest and will have you wondering how you ever lived anywhere else. Inside, the main floor is a showstopper, featuring unique beamed ceilings, rich wood flooring, and an open-concept layout that seamlessly blends the sitting area, dining room, and custom kitchen. Large windows flood the space with natural light and offer a picturesque view of the beautifully landscaped front yard. The foodie in your family will adore this kitchen, showcasing elegant quartz countertops, an undermount sink, stainless steel built in appliances, soft close white cabinetry, a full pantry closet, and seating at the counter, providing a perfect space for meal prep, homework and evening catch ups. Down the hallway you'll find a stylishly updated bathroom and 3 bedrooms including the primary suite offering a spacious retreat, with 2 large windows looking out to nature, a wall of built in closet space and beautiful crown moulding. The spacious finished basement offers incredible bonus space, ideal for movie nights, a home office and a kids play area. You'll also love the stunning 5-piece bathroom on this level, featuring modern tilework, a double vanity, and convenient stackable laundry. Thoughtfully designed storage nooks throughout the entire home ensure everything has its place, keeping your home organized and clutter-free. Live steps from Orangeville amenities, without sacrificing the peace and privacy of nature. Welcome home. (id:53661)
239 Church Street
Oakville, Ontario
Offering over 5,300 sq ft above grade, with four car garage parking,this double-wide freehold townhouse blends the character of a New York brownstone with the convenience of Downtown Oakville living. Located just steps to the lake, library, restaurants, and shops, its a rare opportunity to enjoy space, privacy, and walkability in one of Oakvilles most sought-after neighbourhoods. Designed with thoughtful details throughout, the home features a front-facing courtyard and a large rear deck - perfect for quiet mornings or hosting family and friends. Inside, the living spaces are warm and welcoming, with a mix of exposed brick, antique accents, and architectural ceiling details that lend personality to the space. The ground floor level is ideal for both everyday living and entertaining, while the commercial-grade elevator provides access to all levels with ease. On the ground floor, you'll find three bedrooms, each with its own ensuite, offering comfort and privacy for family or guests. The main living level is bright and spacious, with natural light streaming in from windows on three sides. A large family room flows into the open-concept kitchen, where a generous island leads into a built-in dining table with seating for ten. A separate living room at the front of the home overlooks the private courtyard - a great spot for morning coffee. A powder room completes this level. The top floor is dedicated to the primary suite, featuring two walk-in closets, a six-piece ensuite bath, and a separate office or reading room - a quiet retreat within the home. Lower level, with 1,796 square feet, includes a recreation room, indoor swim spa, and a 1,000+ bottle wine cellar - offering a mix of leisure and functionality. With 3 full laundry stations (one on each floor) and 4 garage parking spots, this home is designed for everyday living. A unique opportunity for those looking for generous space, privacy, and a walkable lifestyle - all within a virtually maintenance free setting. (id:53661)
723 - 2300 St Clair Avenue W
Toronto, Ontario
Step into your ideal this LARGE Condo that feels like a house.Contemporary living space with a stylish 3 bedroom, 3 bathrooms, and 2 breathtaking terraces perfectly situated in the lively Stockyards District Residences by Marlin Spring Developments, built in 2022! Located in Toronto's highly desirable Junction neighborhood, known for its rich history, vibrant culture, and strong sense of community. As you enter, be captivated by the spacious main floor featuring elegant wide plank flooring, accented by a stunning staircase with intricate wood and iron details. Experience the awe-inspiring floor-to-ceiling windows that lead out to a large terraces, showcasing breathtaking city views. The eat-in kitchen is a chefs dream, complete with quartz countertops, an undermounted sink, stainless steel appliances, and abundant stylish cabinetry. The bright living room is perfect for entertaining with a designated dining area, while a powder room. Venture to the second floor where the generous primary bedroom awaits, featuring a large closet and an ensuite bath. A second and third bedroom, adjacent to another full bath, creates a great layout along with a laundry closet and a versatile den ideal for a home office or guest room! The third level, walks out to another stunning and large private terrace, with stunning city views and picturesque sunset vistas. The building offers fantastic amenities including a friendly concierge, a pet play area, a fitness center, a yoga studio, a party room, and a lush outdoor terrace, along with a main entrance off Saint Clair and a convenient drop-off area off Symes Rd. With superb transit access just an 8-minute stroll to Gunns Loopthis neighborhood proves to be exceptionally walkable and bike-friendly! (id:53661)
Th#13 - 370 Square One Drive W
Mississauga, Ontario
Location Is Everything, And This Home Delivers! Situated Right Next To Square One, This Stunning 3-Storey, 3-Bedroom, 3-Bathroom Home Offers The Perfect Blend Of Convenience And Comfort. The Open-Concept Kitchen Features A Breakfast Bar That Seamlessly Flows Into The Living And Dining Areas, Creating An Elegant And Functional Space. Each Bedroom Is Spacious And Filled With Natural Light, While The Third Floor Serves As A Private Retreat, Offering Ample Space And Privacy. The Primary Suite Includes A Massive Walk-In Closet And An Oversized 5-Piece Bathroom. This Home Also Features Dual Entrances, A 200 Sq Ft Patio With A Gas Line, And Is Located In A Quiet Neighborhood. Every Amenity You Could Need Is Within Reach, And You'll Enjoy Quick, Easy, Indoor Access To Parking, A Garbage Room, And A Locker. Don't Miss Out On This Exceptional Property. 9' Ceilings Throughout, Ensuite Laundry, S/S Appliances, Breakfast Bar, 1 Under/Prkg Spot, Access Fitness Center, Media Lounge, Gas BBQ Hook Up On Terrace, Locker, Gym, Basketball Crt, Rooftop Gdn, Party Rm, Snow Removal & Landscaping. (id:53661)
2309 - 125 Redpath Avenue
Toronto, Ontario
Midtown Living At It's Finest At The Eglinton By Menkes.Well Maintained, Efficient Layout With Bright And Unobstructed South Views. Large Primary Bedroom With 4 Piece Ensuite Bath And Floor To Ceiling Windows. Den Is Perfect As Second Bedroom Or Office, With Full 4 Piece Second Bathroom. Modern Kitchen, Stainless/Steel Stove, Microwave, Exhaust Fan, Paneled Dishwasher & "Blomberg" Fridge, Stacking Front Load "Blomberg" Washer/Dryer. Roller Blinds and Spectacular Amenities, Views, And Storage Locker, A Must See! Walking Distance To The Subway, LRT, Restaurants, LCBO, Loblaws, Theatre, Shops, Etc. Condo Amenities (Well Appointed Fitness Room, Outdoor Terrace With BBQs, Party Room, Pool Tables.) (id:53661)
2105 - 200 Bloor Street W
Toronto, Ontario
Experience the luxury at The Exhibit Residence, a prestigious architectural masterpiece in the heart of Yorkville, designed by renowned architect Rosario Varacalli. This stunning corner 1+Den suite offers approximately 800 sqft of thoughtfully designed space, with a den that functions as a second bedroom. One parking space and one locker are included. Boasting two full bathrooms and a 223 sq. ft. wrap-around balcony, this suite provides breathtaking, unobstructed city skyline views. With 9-foot ceilings, an open-concept layout, and floor-to-ceiling windows, the space is filled with natural light, creating an airy and inviting ambiance. Despite its prime downtown location, this unit offers an exceptionally peaceful living experience. High-performance soundproof windows ensure a remarkably quiet atmosphere, allowing you to enjoy tranquillity in the city. This rare combination of urban convenience and serene living makes this home truly stand out. Residents enjoy two floors of world-class amenities, including a fitness gallery, yoga studio, and a serene cool-down lounge. Located just steps from Bloor Streets designer boutiques, fine dining, the University of Toronto, and direct subway access, this coveted Yorkville address offers an unparalleled lifestyle of convenience and sophistication. Move-in IMMEDIATELY (id:53661)
315 - 19 Western Battery Road
Toronto, Ontario
Explore the height of urban elegance at Zen King West, positioned in the bustling centre of Liberty Village. This radiant 1 bedroom + den condo boasts a modern, beautifully appointed kitchen complete with integrated stainless steel appliances, a chic backsplash, and composite stone countertops, and 9 foot ceiling heights with smooth finishes, laminate floorings throughout. Residents relish a suite of superior amenities: a sprawling 3,000 sq. ft. spa with plunge pool & oversized steam room, spaces for outdoor yoga, an outdoor jogging track (Sky Track) & roof-top dining BBQ area, a spin room & much more. 24-hours concierge service provides added security and convenience. Just steps from fashionable boutiques, eclectic eateries, vibrant bars, cozy cafes, and essential supermarkets, this residence is the pinnacle of city living. Perfect for commuters, it's merely a short stroll to TTC & GO stations with quick routes to the Gardiner and Lakeshore. Delight in the close proximity to downtown's finest attractions, waterfront parks, and trendy dining along King Street W. (id:53661)
25 Gateway Drive
Barrie, Ontario
Ready to move in! This brand-new 6-bedroom Detach home, built in 2025, is on a premium corner lot in South Barrie. With 2,700 sq. ft. of living space, it features an open-concept layout, upgraded kitchen with quartz countertops, soft-close cabinetry, and stainless-steel appliances (gas stove, fridge, dishwasher). The main floor has engineered hardwood and oversized windows, while the second floor includes 4 spacious bedrooms, 3 bath, and a laundry room with pre-installed side-by-side washer and dryer. The home boasts 9ft ceilings on the main floor, 8ft ceilings upstairs, and smooth ceilings throughout. Stained oak veneer stairs add elegance. The garage has a Level 2 EV charger and 200A panel. The legal basement built by Builder offers two large Bedroom with big windows and one Full Bath . Conveniently located near South Barrie GO, Costco, schools, parks, and more. No pets and sublease allowed .The tenant is responsible for lawn mowing, and snow removal. (id:53661)
442 Veterans Drive
Barrie, Ontario
Luxurious 2 bed, 2.5 bath stacked townhouse on Veterans Drive in South Barrie, close to schools, parks, and shopping, and just minutes from Hwy 400 and Mapleview Dr. West. The space is immaculate and features pot lighting, vinyl flooring, galley kitchen w/ stainless steel appliances including dishwasher and over-the-range microwave, tons of cupboard and counter space, walkout to huge balcony w/Pot Lighting, Napoleon Electric Fireplace, TV mounting bracket(installed), spacious bedrooms, Jack & Jill main bath, master ensuite, large closets, ground floor den and powder room, and large single-car garage w/inside access. (id:53661)
1572 Laughlin Falls Road
Severn, Ontario
NEW PRICE! POOL! Discover the perfect blend of modern comfort and country charm in this stunning 3-bedroom home, nestled on a serene 1-acre lot just minutes from Coldwater. From the moment you arrive, you'll be drawn in by the peaceful rural setting and the home's timeless curb appeal, complete with a durable and stylish metal roof that ensures low maintenance for years to come. Step inside to a bright, open-concept main floor where natural light pours through large windows, creating a warm and inviting atmosphere. The heart of the home is the beautifully renovated modern kitchen, featuring sleek cabinetry, stainless steel appliances, and a spacious center island perfect for entertaining or enjoying casual meals with family. The seamless flow between the kitchen, dining area, and living area makes this space ideal for both everyday living and hosting guests. Upstairs, cathedral ceilings elevate the space and add a touch of grandeur to the second floor. The generous primary suite is your personal retreat, offering a luxurious 5-piece ensuite with a soaker tub, glass-enclosed shower, double vanity, and premium finishes throughout. Step outside and enjoy your own private oasis - a beautifully landscaped yard with an in-ground pool, perfect for summer days spent lounging or entertaining. Surrounded by mature trees and open space, the property offers the tranquillity of country living while still being just a short drive from the shops, restaurants, and amenities of charming Coldwater. Additional features include ample parking, plenty of outdoor space for gardens or recreation, and potential for future expansion or customization. Whether you're looking to escape the city or settle into your forever home, this property offers the best of both worlds: modern living in a peaceful, rural setting. (id:53661)
2525 - 7161 Yonge Street
Markham, Ontario
Freshly Painted & Updated Lighting! Live In Style at World On Yonge! This bright and spacious corner unit offers 270 panoramic views from your wrap-around balcony on a high floor. Featuring a modern split-bedroom layout with 2 large bedrooms and 2 full bathrooms, this suite boasts wide plank floors, 9 ft ceilings, and floor-to-ceiling windows that flood the space with natural light. Enjoy the convenience of underground access to supermarkets, plus direct steps to Shops on Yonge with retail stores, banks, restaurants, medical offices & more. TTC & YRT at your doorstep! Fresh Paint & New Light Fixtures, Stainless Steel Appliances (Fridge, Stove, B/I Microwave, B/I Dishwasher), One Parking & One Locker, Resort-Style Amenities: Pool, Hot Tub, Fitness Centre, BBQ Area, Game Room & More. Don't miss this move-in-ready unit in one of the most sought-after buildings in Thornhill! (id:53661)
316 - 28 Interchange Way
Vaughan, Ontario
A Brand New 1 Bedroom plus Den condo featuring a bright living room layout @ Grand Festival in the Heart of Vaughan. A Bright Unit with 562 sq ft plus a Balcony. The modern kitchen includes all new stainless steel appliances. Ideal Location To HWY7 & HWY400, Go Train, and TTC Line 1. Easy Access And Steps to all Restaurants and Amenities. This master-planned community spans over 100 acres and will feature several high-rise towers set to become the tallest in South Vaughan Metropolitan City. Grand Festival includes a 70,000 sq ft amenity program within South VMCs 160-acre community, offering residents access to an Artist Room, Kids Room, Swimming Pool, Music Studio, Outdoor Dining, Soccer Field, Basketball Court, Farmers Market, 17 km of multi-use paths, and 20 acres of parkland within 45 acres of active outdoor spaces. (id:53661)
0 Park Road
Georgina, Ontario
This 10-acre property presents a fantastic opportunity for those looking to build their dream home or invest in a promising piece of real estate. Located just outside the charming town of Sutton, it offers a perfect blend of rural tranquility and convenient access to amenities. Great Location Only Minutes to highway 48 and highway 404. (id:53661)
67 Autumn Way
Aurora, Ontario
Welcome To This Elegantly Appointed, 4 Bedroom Family Home, Perfectly Situated On A Premium Pie Shaped Ravine Lot. The Fully Fenced Backyard With A Private Rear Gate Opens To An Extensive Forested Trail System, Offering Access To Scenic Paths, Parks And Connecting To The Aurora Walking & Biking Trails. The Lush Forests, Open Green Spaces And Winding Trails Are A Welcome Change From City To Nature For Walkers, Joggers And Cyclists. This Home Has Great Curb Appeal From Its Stone Walkway To Its Grand Front Entrance. Once Inside, Enjoy Spacious Principal Rooms Bathed In Natural Light. Fashionable Engineered Hardwood Floors Are Thru-out The Main Level And Upper Hallway. The Sunny Breakfast Nook Is Surrounded By Windows Overlooking The Private Backyard With Scenic Views Of Towering Trees In Ravine And Opens Into The Cozy Family Room With Its Wood Burning Stone Fireplace. Upstairs The Primary Bedroom Has A Spa Like Bath, Including Double Sinks, Separate Shower And Charming Soaker Tub! The Bright Open Concept Completely Finished Lower Level Contains A Large Shelved Storage Room And Rough In For Bathroom. This completely renovated home is just minutes to Yonge St., downtown Aurora, St Andrews College, St Anne's private schools, and St Andrews Golf Course. This inviting family is home located in one of Aurora's most desirable neighbourhoods and is a must see. (id:53661)
54 Tozer Crescent
Ajax, Ontario
Move-In Ready Great Gulf Built Semi-Detached Home In A Sought-After North Ajax Neighbourhood!4 Bedrooms & 2.5 Washrooms In Prestigious North Ajax Neighbourhood. Open Concept Kitchen with Mirror B/Splash, Stainless SteelAppliances, Granite Countertop & Breakfast Bar. Main Floor Laundry & Garage Access. Upper Level features 4 bedrooms, Master Br Has His &Her Separate W/I Closets, Ensuite With Soaker Tub, Separate Shower. Steps To Ajaxs highest rated Vimy Ridge School, Jeanne Sauvé PublicSchool (French Immersion), Durham Transit Bus Stops, Parks, Grocery Stores and more. Close To Community Center, Ajax Go Station, 401 & 407.Tenants Responsible For Renters Contents Insurance, All Utilities And Property Maintenance. (id:53661)
1610 - 55 Bamburgh Circle
Toronto, Ontario
Beautiful Sun-filled modern designed Corner Unit with Eat-In Kitchen, Solarium. Walk-In closet. Walk-in Laundry Room. Excellent Bldg Amenities: In&Outdoor Pools, Tennis Crt, GYM, Billiard, Party Rm & Much more. Walking to Elementary and Bethune High School. Steps to TTC, Library, Shopping, Bank, Supermarkets, restaurant. Owners pay for their own electricity. Whole building is under RENOVATION for a fresh new look! (id:53661)




