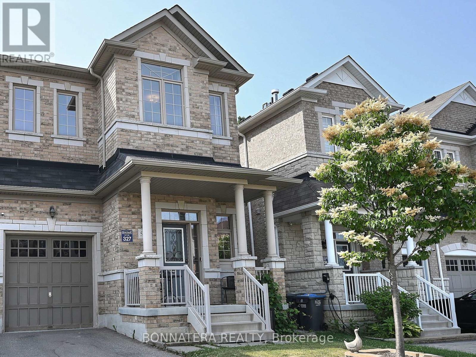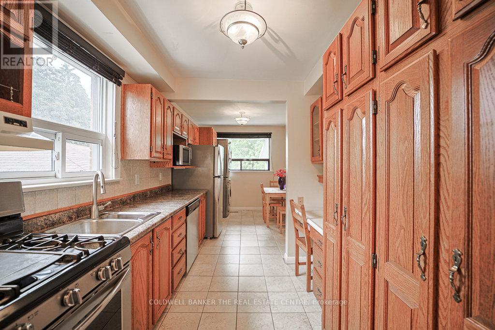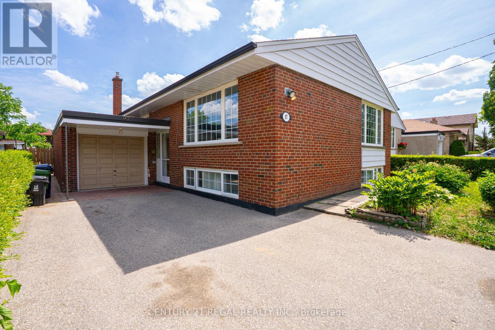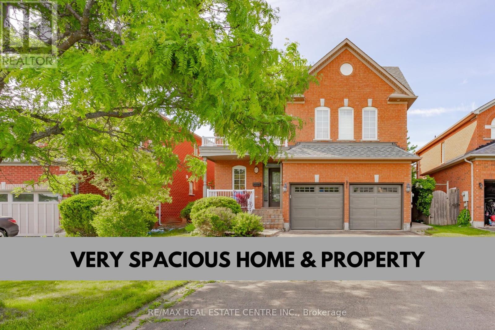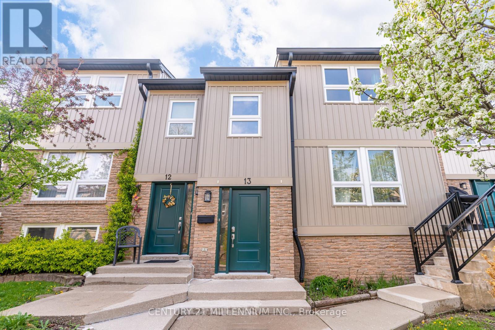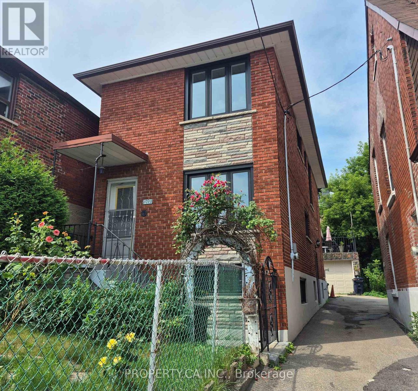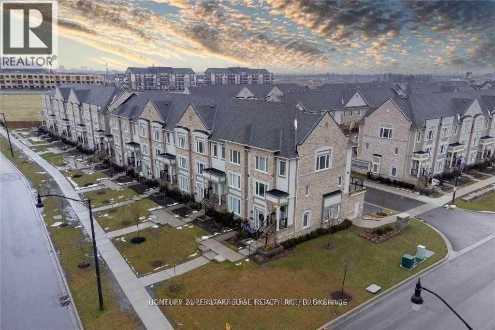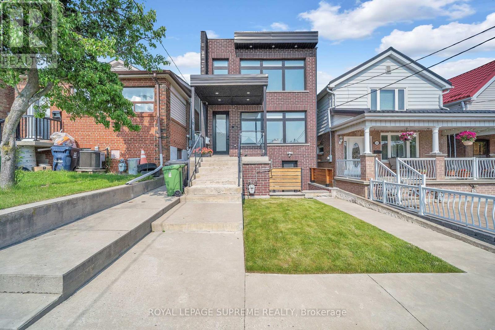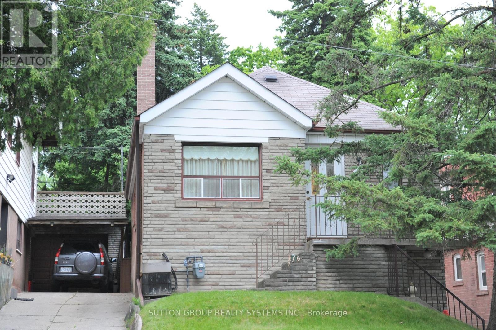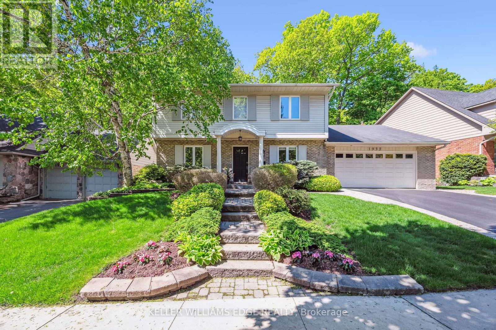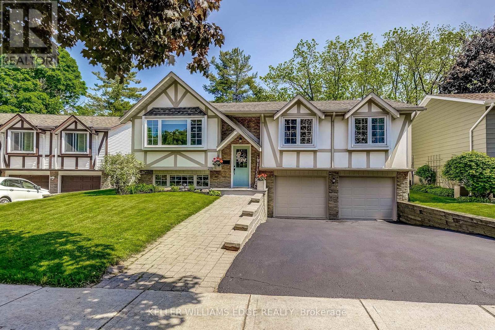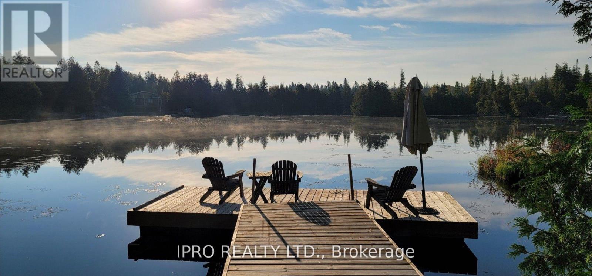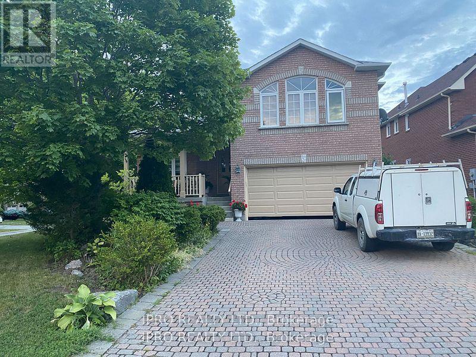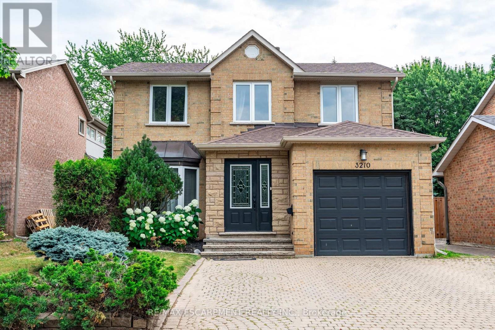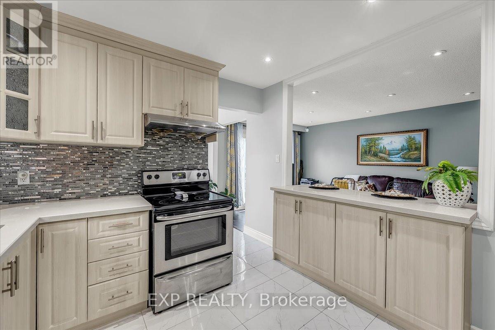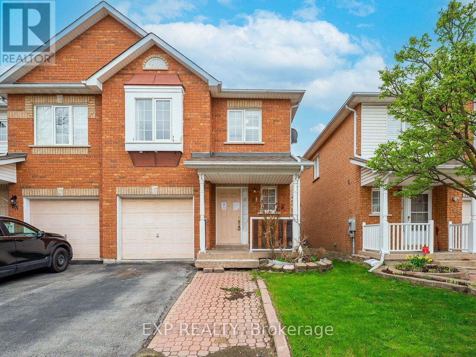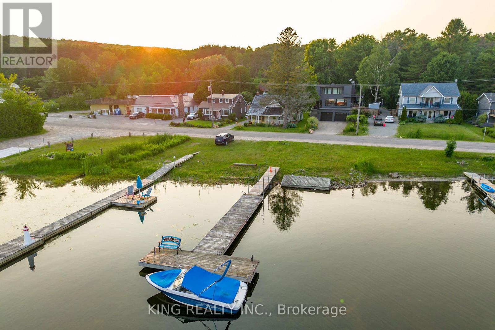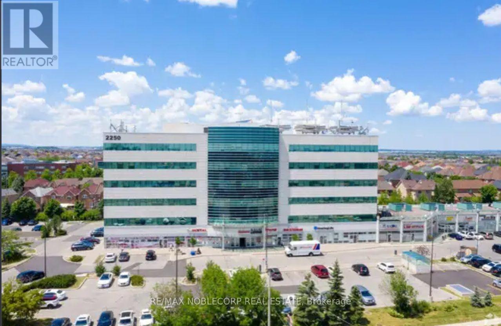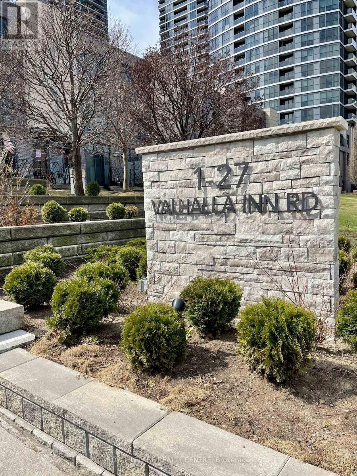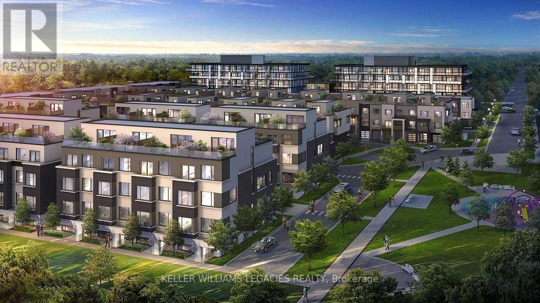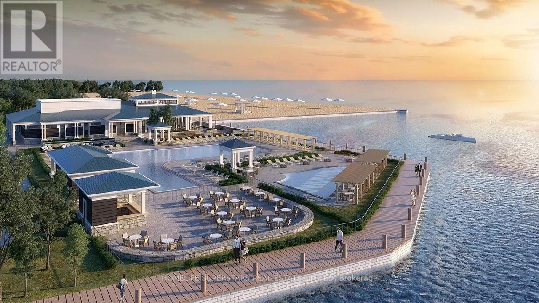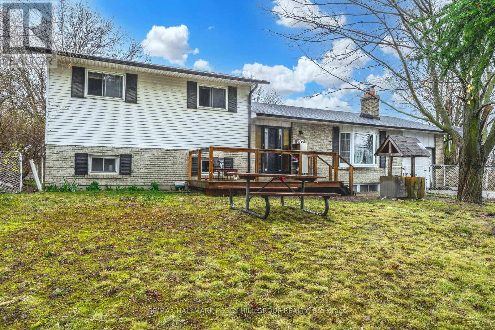2103 - 15 Lynch Street
Brampton, Ontario
Welcome To This 2023 built Spacious 2 Bed 2 Full Bath Condo On The 21st Floor In The Heart Of Downtown Brampton. Features 2 Spacious Bedrooms And Master Bedroom Features A 4 Pc Ensuite And A Walk-In Closet. The Unit Features A Huge Living And Dining Area With Panoramic View And Walk-Out To A Huge Wrap Around Balcony. Located Next To Hospital, Go Station And Downtown Brampton. (id:53661)
Unit 2 - 51 Brock Avenue
Toronto, Ontario
Spacious Modern Apt In Victorian Home, 1200 Sf, Contemporary Design & Finishes, Cork & Ceramic Flooring, Open Spaces, Exposed Brick, 9 Ft Ceilings, Large Modern Kitchen, Huge Center Island W Range and Eat-in Extension, Wood Counter, Led Pot Lights, Bedrooms Upper Level, Front Porch, Street Permit Parking, Steps To Queen St. West Shops & Services, Neighborhood Voted Top-10 Coolest On The Planet By Vogue Magazine (2nd Position!). This Apt. Is A Must See. (id:53661)
29 - 11625 Mcvean Drive
Brampton, Ontario
Turnkey Pakistani restaurant for sale in a high-traffic plaza with excellent visibility perfect for anyone looking to start their own business or generate extra income. This fully operational setup offers steady sales, strong community presence, and great potential for growth in one of the area's most sought-after commercial hubs. Dont miss this rare chance to own a profitable business. (id:53661)
120 Onley Lane
Milton, Ontario
Welcome to 120 Onley Lane a beautifully maintained and thoughtfully upgraded 4-bedroom, 3-level freehold townhome offering over 2,000 square feet of stylish and functional living space. Perfectly situated in a family-friendly neighbourhood, this home features a bright, open layout with elegant touches and modern updates throughout. The main level is filled with natural light and offers fantastic indoor-outdoor flow with two separate decks one off the living room and another from the eat-in kitchen, perfect for entertaining or enjoying your morning coffee. Hardwood flooring runs throughout the main level, complemented by crown moulding and pot lights for a refined finish. The kitchen is a chef's dream, complete with granite countertops, glass tile backsplash, a large island, butler's pantry, and new stainless steel appliances including a gas range, dishwasher, and over-the-range microwave. A newer Moen faucet and a bright, sun-filled layout complete this welcoming space. Upstairs, the primary bedroom offers a private retreat with a 3-piece ensuite and walk-in closet. Two additional bedrooms share a stylish 4-piece main bath, and the upper level also features laminate flooring and crown moulding throughout for a cohesive and polished feel. The lower level adds incredible versatility with a fourth bedroom or office, a full 4-piecebathroom, laundry, storage, and convenient inside access to the double car garage perfect fora growing family, guests, or a home-based business. This home blends comfort, practicality, and thoughtful design in every detail. Located close to parks, schools, and amenities, 120 Onley Lane offers the perfect balance of form and function in a prime location. (id:53661)
5175 Baseline Road
Georgina, Ontario
Discover this charming & beautifully maintained 1.5-storey bungalow, offering 3+2 bedrooms and an attached garage and covered breezeway. Situated on an impressive 70 x 232 lot backing onto the High School running track. Nestled in a prime Sutton location, this home blends space, privacy, and convenience perfect for first-time buyers, families, or savvy investors. Step inside to find a spacious, light-filled living and dining area with a gas fireplace and bay window overlooking the front yard. The kitchen features a charming garden window ideal for growing herbs or displaying flowers. Three main-floor bedrooms offer views of the private backyard, while the second level adds a generous fourth bedroom and a den/home office with beautiful original hardwood floors and large windows. The partially finished basement includes a separate entrance and a fifth bedroom offering excellent in-law or income potential. Move-in ready, this property is on municipal water and sewer, with natural gas heating. Walk to schools, parks, restaurants, and shops. Just minutes from Lake Simcoe beaches, golf courses, marinas, Hwy 48 & 404. (id:53661)
908 - 3650 Kaneff Crescent
Mississauga, Ontario
Spacious, Updated Unit with 5 Parking Spots! These parking spots are rare and very convenient, especially if you have multiple vehicles. The spacious den in this unit has a door for added privacy, perfect for a guest room or home office. This carpet-free unit is situated on the 9th floor, offering over 1,300 sq. ft. See floor plan for details.Features a large, family-sized eat-in kitchen with quartz countertops, stainless steel appliances, and a lovely view. Both bathrooms have been tastefully renovated, and the entire unit has been freshly painted. The generously sized primary bedroom includes a walk-in closet and a full ensuite. Enjoy entertaining in the formal dining room and relaxing in the bright, open-concept living room. Additional Highlights include a convenient in-suite laundry and an in-suite large storage unit. Located in a highly desirable area with easy access to Square One Shopping Centre, the Central Library, dining, parks, schools, and major highways (403, 401, 407, QEW). Just a short drive to Toronto Pearson International Airport, and steps from the upcoming Hurontario LRT. (id:53661)
1518 - 38 Joe Shuster Way
Toronto, Ontario
Welcome home to the Bridge! This bright and modern corner unit is perfect for first-time home buyers.Views of the lake and the CN tower. A park right across the street. Large balcony. Quiet residential feeling. Steps from King street west and Queen street west. Walking distance to three grocery stores, cafes, restaurants, trendy retail stores, sporting venues, and bars. A short walk from Liberty Village. Amenities include fully equipped gym, indoor pool, outdoor garden, steam room, party room, guest suite, & a 24-hour concierge. (id:53661)
3 Oleander Crescent
Brampton, Ontario
Excellent Home For First Time Homebuyers Or Downsizing! A Cozy 2 Storey, 3 Bedroom Home.This Well Maintained Home Features an Open Concept Living / Dining Room With Wood Floors, and Large Windows That Fill The Home With Natural Light. The Second Floor Boasts 3 Generous size Bedrooms. In A Fabulous Neighbourhood Close To All Amenities In High Demand Including Shopping, Excellent Schools, Transit, Highways, & Restaurants. Finished Basement, Main floor poweder room, Parking for 4 cars in the driveway, plus a single car garge, No sidewalk. Steps from Heartlake Conservavtion area. Excellent Oppurtuntiy. ** This is a linked property.** (id:53661)
516 - 1 Ripley Avenue
Toronto, Ontario
Welcome to the Southampton Residences. This bright, spacious One Bedroom + Den condo unit in this exceptional building is the perfect place to call home with cozy fireplace, bright, spacious home work-space and massive primary bedroom. Gorgeous hardwood flooring throughout complimented by marble floors in bathroom and foyer. Clean lines, classic design and beautifully maintained, this unit is a must-see! The Southampton Residences is a pet friendly boutique building with an array of luxury Amenities: 24/7 Concierge, Dining Room, Club Room, Games Room, Billiards, 2 Fitness Centres, Sauna, Squash Court, Indoor Pool and jacuzzi. Members Lounge with adjoining expansive Terrace overlooks a backyard nature retreat. Enjoy BBQs, social gatherings or quiet time with a book in this secluded, quiet oasis. Close to High Park, the Humber River & Lake Ontario walking trails. Just steps to the renowned Cheese Boutique & Hooked Fish Market, Queen St. Streetcar and Bloor West Village. Easy access to the Humber River, QEW, 427 & 401 Hwys. (id:53661)
1007 - 15 Windermere Avenue
Toronto, Ontario
Welcome to 15 Windermere Avenue a stunning waterfront condo offering breathtaking, unobstructed views of Lake Ontario and Torontos iconic skyline. This bright and spacious suite features an open-concept layout with laminate flooring throughout, elegant chandeliers, and French doors that add a touch of character. The sun-filled living area flows seamlessly to a private balcony where you can enjoy spectacular vistas day or night. The modern kitchen is equipped with stainless steel appliances, granite countertops, a subway tile backsplash, stylish pendant lighting, and a double sink, perfectly designed for both functionality and entertaining! Located minutes from downtown, with TTC, the QEW, and Lakeshore Blvd at your doorstep. Enjoy nearby access to High Park, waterfront trails, and Bloor West Village shops and cafes. The building offers top-tier amenities including 24-hour concierge, new golf simulator, pool, gym, party room, guest suites, and visitor parking. (id:53661)
406 - 4450 Fairview Street
Burlington, Ontario
Welcome to Unit 406 at 4450 Fairview Street S! This bright and inviting 1-bedroom condo offers comfortable living in a fantastic Burlington location. Enjoy modern finishes, a well-appointed kitchen, and in-suite laundry. Building amenities enhance your lifestyle. Steps to public transit, shopping, dining, and easy highway access. Ideal for professionals or singles seeking convenience and quality. Available for lease from August 15, 2025. (id:53661)
201 - 223 Webb Drive S
Mississauga, Ontario
Welcome to Unit 201 at 223 Webb Drive a rare corner suite offering spacious, modern living in the heart of Mississaugas vibrant City Centre.This beautifully maintained 2 bedroom + den, 2-bathroom condo boasts nearly 1,000 sq ft of functional living space, featuring floor-to-ceiling windows, 10-ft ceilings, and an abundance of natural light. The open-concept layout includes a generous living and dining area, perfect for entertaining, and a modern kitchen complete with granite countertops, stainless steel appliances, and a convenient breakfast bar.Step out onto your oversized private terrace one of the largest in the building ideal for outdoor dining, gardening, or simply relaxing with city views. The primary bedroom offers Features A His-And-Hers Closet And A Luxurious 5-Piece Ensuite , while the second bedroom is spacious and bright. The den provides the perfect work-from-home setup or can easily serve as a guest room or nursery.A rare and highly convenient feature of this unit is the direct access to the suite from the parking level allowing you to skip the elevator or stairs when bringing in groceries, strollers, or assisting loved ones. It's perfect for easy day-to-day living.Located in the award-winning Onyx Condominium, residents enjoy luxury amenities including a 24-hour concierge, fitness centre, yoga studio, indoor pool, rooftop terrace, Party Room With A 180-Degree Window View Of The City , guest suites, and more.Steps to Square One Shopping Centre, Sheridan College, public transit, GO Station, restaurants, parks, quick access to HWY 403/401/QEW, and Future LTR access. Don't miss this rare opportunity to own a stunning urban retreat with unmatched outdoor space and direct suite access in one of Mississauga's most desirable condo communities. (id:53661)
39 Morningmist Street
Brampton, Ontario
Welcome to this bright and spacious freehold quad townhome located in the sought-after Sandringham-Wellington community! Tastefully updated throughout, this home offers a perfect blend of style, functionality, and prime location. Gourmet kitchen with modern finishes and direct walk-out to a beautifully landscaped front garden, perfect for morning coffee or summer entertaining. Hardwood flooring throughout the main and upper levels for a warm, elegant feel.3+1 bedrooms, incl a finished basement with an open-concept rec room/bedroom and a 3-piece bathroom, ideal for extended family or guests. Extra-spacious cold room/storage area in the basement for all your pantry and storage needs. Professionally landscaped front yard and entryway offer excellent curb appeal. Excellent location for anyone looking for low maintenance property located close to future Toronto Metropolitan University school of medicine with classes starting in September 2025, Trinity Mall, Brampton Hospital, Major HWYs'. Close to shopping, restaurants, schools, parks, transit, major hwys. Situated in a family-friendly and vibrant neighborhood. Move-in ready and perfect for families, first-time buyers, or investors looking for a turnkey home in a high-demand area! (id:53661)
5679 Ethan Drive
Mississauga, Ontario
Welcome to 5679 Ethan Drive A Beautiful 4-Bedroom Semi in Prime Churchill Meadows!Located in the heart of Churchill Meadows, one of Mississaugas most desirable neighbourhoods, this spacious 4-bedroom, 3-bathroom semi-detached home offers just over 2,000 sq. ft. of well-maintained living space (not including basement) perfect for families or professionals.The main floor features gleaming hardwood flooring, a convenient walk-in from the garage, main floor laundry, and brand new stainless steel appliances. Large windows throughout the home allow for an abundance of natural sunlight, creating a warm and inviting atmosphere. Upstairs, you'll find four generously sized bedrooms. The primary bedroom includes a private ensuite and a walk-in closet for added comfort and functionality. The fenced backyard offers a private space ideal for relaxing or entertaining.This home is ideally situated close to highways 403 and 407, high-ranked schools, public transit, plazas, Erin Mills Town Centre, and places of worship. A fantastic opportunity to own a move-in ready home in a family-friendly and convenient location. (id:53661)
34 Crestview Avenue
Brampton, Ontario
Buyers, Renovators, Investors Step into a world of opportunity with this Fully Detached 1.5 story 3+1bdrm 2bath home ideally situated on a large lot ready for your personal touch in the heart of the vibrant neighbourhood of Peel Village. Create your Vision in a Mature Quiet area that is connected to a Variety of Amenities, Including, Schools, Parks, Golf Course and More. Endless possibilities with a fantastic layout, a welcoming blend of character and comfortable family living or smart investment potential. The home provides ample space for a growing family or home office needs. 2 bedrooms on upper level separated by hall and 4pc bath & large linen closet. 3rd bdrm/office is located on main floor. Eat-In Kitchen loads of Cabinets W/Custom Microwave Shelf, B/I Desk, Dishwasher space & porcelain floor tiles. Main Floor Laundry, Lr/Dr Comb. Detached Garage fits 1 car + separate area w/electricity for Workshop/Man Cave. Large 3 Season Sunroom perfect for entertaining or relaxing after a long day, with Heat/Cooling System, tiled & 2 separate double sliding doors walking out to a park-like sized backyard awaiting your personal touch. Enjoy the versatility of a basement with a separate entrance. The partially finished basement provides a finished 4th bdrm, an additional unfinished space for a bdrm (5th)or den that can be customized to suit your needs, a 3pc bath & a good size unfinished area that use to serve as a kitchen with a smartly placed furnace that allows for an open floor plan. The potential is limitless, offering you a chance to truly make this space your own. The Property is Priced to Sell "as is where is" Whether you're looking for a move-in-ready home, a renovation project or investment this offers the space & flexibility to bring your vision to life. (id:53661)
97 Westhampton Drive
Toronto, Ontario
Very Well Maintained Bungalow On Quiet Street In Kingsview Village! Ideally located this spacious detached home is perfect Whether you're looking to live, rent, or both anyone seeking a turn-key property in a highly desirable neighborhood. Prime Location Just Mins To Hwy 401 And 427! Large New Windows With Lots Of Natural Light And No Carpet! Huge Fenced In Backyard. Central Air. 2 Laundry, a fully renovated detached bungalow in the heart of Kingsview Village-The Westway. This 3+3 bedroom, 2-bath gem blends upscale design with thoughtful function new floors, and a custom kitchen with countertops and stainless steel appliances. (id:53661)
65 Berton Boulevard
Halton Hills, Ontario
Stunning 5 Bedrooms & 5 Bathrooms with Over 3500 Sq. Ft of Total Finished Space. Close to Go Station & Transit. Bright Grand Foyer Entrance into Open Concept Main Level with 9' Ceilings, Large Windows, Crown Molding, Tile & Hardwood Floors. Stylish Kitchen with Granite Counter, Gas Stove, SS Appl., & Large Window with Views of the Back Yard. Adjacent to Spacious Dining Area with Garden Doors that Walk Out to BBQ Deck & Beautiful Treed Yard. Large Main Floor Family & Living Rooms with Gas Fireplace & Picture Windows. Plus Main Floor Laundry Room with Storage. 2nd Level with 4 Large Bedrooms And 3 Full Bathrooms. All Bedrooms Have Access to a Bathroom. Primary Bed with Double Vanity 4pc Ensuite with Lg Walk In Glass Shower. Spacious, Finished Basement Rec. Room Complete with Gas Fireplace, 3 Piece Bathroom and 5th Bedroom. Plenty of Space for Hobbies / Work Desk or Just to Enjoy Movie & Game Nights. Backyard Oasis with Mature Landscaping & Multiple Areas for Dining & Relaxing. Great Space to Enjoy Time with Family & Friends. Walking Distance to School & Hospital. Close to Parks, Golfing & Downtown with All Amenities. A Must See! (id:53661)
13 - 7080 Copenhagen Road
Mississauga, Ontario
Bright And Spacious, Renovated And Well Maintained 4 Bedroom Townhouse In A Great Family Friendly Complex! Enjoy A Summer Evening In Your Large, Fenced Backyard. Ideal For First Time Buyers Or For Those Down-Sizing. Come See For Yourself. Close to GO station, Hwy 401, Hwy 407, Hwy 403, Community center, Parks, Shopping, Trails. This Property Does Not Disappoint! Front Door, Windows, backyard sliding door - new, along with the Frames. Roof was changed last year. All Vinyl Slidings around the house were also changed Last Year. This Complex has a party hall to accommodate your big or small Family Events. Meadowvale has a vibrant community with various events and activities that foster neighborly connections. (id:53661)
66 Barr Crescent
Brampton, Ontario
Welcome to this beautifully maintained 4,100 sqft 4+1 bedroom, 4 bathroom detached home in the desirable and family-friendly East Heart Lake community. Featuring a spacious and functional layout, this home offers a bright living/dining area, an updated kitchen with stainless steel appliances, and a cozy family room with a fireplace. The upper level boasts 4 generous bedrooms, including a large primary with ensuite.The LEGAL finished basement includes a separate entrance, additional bedroom, full bath, and kitchen perfect for in-laws or rental income. Enjoy a private backyard with a large deck, ideal for entertaining. Conveniently located near 5schools, 3 parks, shopping, and transit. A perfect family home in a fantastic location don't miss this opportunity! (id:53661)
2211 - 135 Hillcrest Avenue
Mississauga, Ontario
Welcome to 135 Hillcrest Avenue - Emerald Gate by Tridel. This spacious 2-bedroom condo, complete with a versatile solarium, offers the perfect blend of comfort and style. This premium corner unit offers Northwest breathtaking unobstructed views of Mississauga City Center. Step inside and be greeted by a thoughtfully designed layout featuring open concept living. The solarium, bathed in natural light, is ideal as a home office, reading nook or a cozy guest space. This unit has an expansive primary suite with his and her closets and ensuite with walk-in shower. Additionally you will find a second great sized bedroom and in suite laundry with added storage for the utmost convenience. The building has undergone extensive renovations, featuring updated lobbies, hallways, carpets, elevators, and security systems; all very well managed with low maintenance fees. Whether you are a first-time home buyer, investor or downsizer, this condo offers that sought-after blend of convenience and city charm with its unbeatable location just steps from Square One Shopping Centre, the Cooksville GO station, parks and close proximity to major highways. Come see it for yourself, don't miss this opportunity to own this exceptional property. (id:53661)
1612 - 3605 Kariya Drive
Mississauga, Ontario
This beautifully renovated apartment (2023) features new flooring, updated bathrooms, and a fresh coat of paint throughout. Large windows offer stunning views of Lake Ontario and fill the space with natural light. Located in a luxurious Tridel-built residence, the building offers top-tier amenities including a fitness centre, theater, squash and tennis courts, billiards, and more. One parking space is included. All-Inclusive Rent: Includes all utilities, high-speed internet, and cable TV. (id:53661)
2098 Dufferin Street
Toronto, Ontario
Welcome to 2098 Dufferin Street! This beautifully maintained two-storey detached home offers timeless charm and awaits your personal touch. The sun-drenched main floor boasts a spacious living room, a separate dining room, and an eat-in kitchen with a walk-out to an elevated terrace a perfect spot for morning coffee and soaking up the city vibe. Hardwood floors flow throughout LR, DR & upper level. Complemented by three well-appointed bedrooms and a recently renovated four-piece bathroom. A convenient two-pice powder rm' is located on the lower level. The finished basement features a large, inviting recreation room with a sep entrance, ideal for entertaining. Recent updates include a new roof and aluminum in 2020, and new windows in 2021. Enjoy the fully fenced front yard. Located in the heart of the city & conveniently close to Dufferin and Eglinton, the future Eglinton LRT, restaurants, shops, major hwys, and public trans. 2098 Dufferin is ready for you to make it your own. Retaining Wall Repair & Backyard Steps Replaced In June 2025. (id:53661)
51 - 1 Beckenrose Court
Brampton, Ontario
Beautiful 3-bedroom and 3 washroom townhouse for rent.1305 square feet, very spacious, with a decent-sized attached single garage. The master bedroom has an ensuite washroom. Close to all amenities. (id:53661)
291 Gilbert Avenue
Toronto, Ontario
Introducing 291 Gilbert Avenue. An architectural masterpiece where contemporary elegance meets elevated living. This custom-built residence is a true urban sanctuary, thoughtfully crafted for both refined entertaining and serene everyday moments. Step inside to discover a seamless open-concept design, where sun-drenched interiors are framed by expansive windows and accented by a striking floating staircase. Every detail speaks of sophistication from the exquisite marble touches to the over $100,000 in bespoke upgrades, including custom-built-ins, walk-in closets, and a fully outfitted laundry retreat. The heart of the home is a dramatic living space anchored by a floor-to-ceiling quartz feature wall and a 70-inch linear fireplace, setting the stage for cozy evenings and elegant gatherings alike. Outdoors, a private deck invites al fresco dining and tranquil mornings, while a separate side entrance unveils a fully renovated one-bedroom suite ideal for extended family, guests, or an income-generating opportunity. A walk-out to the covered backyard adds a layer of versatility to the home's thoughtful design. This is a rare opportunity to acquire a turnkey designer residence tailored for the discerning buyer. Elevate your lifestyle at 291 Gilbert Avenue, where luxury lives effortlessly. (id:53661)
581 Mcroberts Avenue
Toronto, Ontario
Welcome to 581 McRoberts Avenue. Spacious And Clean One Bedroom Apartment With Separate Entrance. Good Size Eat In Kitchen, Close To Eglinton Crosstown Lrt Transit, Fresco Co, Scotiabank, Shoppers Drug Mart, Canadian Tire, All Within Walking Distance. All Inclusive Of Utilities Except Internet. No parking, no smoking and no pets, no laundry. (id:53661)
1932 Four Seasons Drive
Burlington, Ontario
They said you couldnt have privacy and be in the City. But then 1932 Four Seasons Drive proved them wrong. Tucked into one of Tyandagas most prestigious streets and backing onto a private ravine, this renovated 4+1 bedroom, 3.5 bathroom home is quietly impressive and full of the kind of upgrades that make it feel good to come home. Inside, the layout is open, bright, and timeless. The gourmet kitchen is the heart of the home, with maple cabinetry, Corian counters, a centre island, and a breakfast bar. Perfect for everything from pancake mornings to wine-fuelled dinner parties. It overlooks the sunken family room, where vaulted ceilings, a gas fireplace, and custom cherrywood built-ins create that warm, everyone-wants-to-hang-here feeling. Hardwood floors flow throughout, and the main floor den adds flexibility for work, play, or quiet escapes. Upstairs, the main bath has been renovated with a whirlpool tub and separate shower, because the little things matter. The finished basement brings even more living space, featuring an antique pine rec room, wet bar, and updated sisal carpet. Ideal for movie nights, teen hangouts, or turning up the volume a bit. But the real magic is out back. The expansive cedar deck makes the most of the ravine setting, private, peaceful, and professionally landscaped; its a rare kind of quiet in the city. Whether youre hosting friends or just listening to the trees, this is a space that makes you pause. Located just off Kerns Road, youre close to golf, trails, parks, great schools, and quick highway access, yet somehow, it still feels like a secret. This is the kind of home that doesnt just show well, it lives well. (id:53661)
2181 Lancaster Crescent
Burlington, Ontario
Welcome to this beautifully updated and meticulously maintained family home, nestled on a quiet street in the heart of Burlingtons desirable Brant Hills neighbourhood. Situated on a lush, private pie shaped lot, surrounded by mature trees, hostas and peonies, and a stately pear tree as its centerpiece. The backyard offers a rare retreat with no rear neighbours, backing directly onto the scenic and historic Ireland House Museum. Step inside to discover high-quality finishes throughout, including locally sourced walnut hardwood floors, classic trim, and fresh professional painting in timeless Benjamin Moore "Simply White". The open-concept main floor is perfect for family living and entertaining, featuring a spacious living and dining area with oversized sliding patio doors leading to your private deck and landscaped backyard oasis. The stunning chefs kitchen has been fully renovated with entertaining in mind. Highlights include a large walnut island with deep sink, Inwood custom cabinetry, floating shelves with integrated lighting, a secondary prep sink, and a gas range stove. Generous kitchen windows frame serene views of the backyard, with a cedar deck, pergola, and a fenced-in pool surrounded by vibrant, mature gardens. Upstairs, you'll find 3 spacious bedrooms filled with natural light and ample closet space. All bedroom and lower level flooring was replaced in 2022 for a fresh, modern feel. The fully finished lower level offers a large bedroom and family room, complete with custom built-ins, a cozy gas fireplace, and a full 3-piece bathroom perfect for guests or a growing family. Additional features include indoor access to the double car garage and recent refinishing of walnut hardwood floors (2025) and newly sanded and stained exterior deck (2025). This home seamlessly blends comfort, style, and functionality, both indoors and out. Don't miss this rare opportunity to own a turnkey property in one of Burlingtons most family-friendly communities! (id:53661)
856 Somerville Terrace
Milton, Ontario
Outstanding Mattamy family home with great curb appeal, approximately 2983 square feet, plus finished basement! Huge premium lot (135.34 feet wide across rear of property) backing onto greenspace. Walk to trails and park in the desirable Beaty community. Beautifully landscaped with mature birch and Japanese maple trees (cutleaf, bloodgood and lions mane). Fenced yard and large deck ideal for entertaining outdoors. Two garden sheds and gas BBQ hookup. 200 amp service. Oversized rooms, boasting two gas fireplaces. Central air, central vac. Furnace and central air replaced in 2020 (approximately). Two insulated garage doors updated in 2018, garage door openers and two remotes. Roof shingles and vinyl columns updated in 2015. Exterior trim replaced in 2016 maintenance free. Window blinds. Five appliances, including JennAir gas stove. Main floor boasts a separate formal dining room and den. Large bright eat-in kitchen with pantry, quartz countertops and island with granite. Main floor family room with gas fireplace. Finished basement with huge recreation room with gas fireplace, with potential fifth bedroom on lower level or additional office space. 3 piece rough-in washroom in basement. Sump pump replaced in 2016. Laundry conveniently located on second floor, with stainless steel sink and large linen closet. Primary bedroom with two walk-in closets and large 5-piece ensuite bathroom, with separate soaker tub and updated shower. Many windows replaced throughout the home. Nest thermostat and Google Home Nest doorbell and rear security cameras and flood light. Nest devices are Bluetooth. Quiet residential street in sought after neighbourhood. A great place to call home. (id:53661)
30 - 897 Caledon E. Garafraxa Townline
Caledon, Ontario
Cottage country within the GTA! This lakefront expanded cottage is a few minutes from Orangeville and within commuting distance to Toronto, only 40 min to Vaughan, 30 to Brampton. Enjoy morning coffee on your personal dock!. Bring your family to this 4 season cottage or live full time yourself. It boasts a very large master bedroom, TV room and office space as well as 3 piece bathroom that could be converted to laundry room on the main floor. Kitchen and dining room have skylights and a large living room are on the second floor along with front and back decks to maximize the sunshine. Or convert the rooms to sleep 10 with ample parking to go with family and guests. Heating and AC are economically provided by new Senneville heat pumps with 7 years left on the warranty. And for those very frosty nights, secondary heat is ample with both a wood stove or forced air propane furnace. Appliances are recently purchased. Metal maintenance-free roof. Plenty of water is available from a dug well; as is a 2000 liter holding tank per Ministry requirements. Fish for wide-mouth bass 30 steps from your front door! Swim, boat or kayak through the "finger lakes" and skate, cross country ski, or ice fish in the winter. This cottage is central to hiking and biking trails, cross country ski clubs, downhill skiing (Hockley Valley across town) and just an hour to Blue Mountain. Beachcomber hot tub as part of your Apres ski experience. Why live in a subdivision when you can experience cottage living year-round! **EXTRAS** Incredibly efficient Heat Pump system, Cell phone extender, 40AMP service for Hot Tub- All Pets are Allowed on Exclusive use areas of Cressview Lakes (id:53661)
51 Berrydown Drive
Caledon, Ontario
Beautiful all inclusive apartment. Offering very large living space. Large rooms, open concept, separate entrance, windows in all of the rooms, filling them with natural sunlight. Egress walk out window, Ceramic floor throughout, high ceilings, full eat-in kitchen, dishwasher, breakfast bar, plenty of storage, shared laundry cedar closet, 1 parking space, 2 bedrooms, living room, dining room, entertainment area, partially furnished. Central Air Conditioning, Hydro, Heat, Water and Parking is all included. Walking distance to shopping, place of worship, and much more. No smokers. No pets due to severe allergies. (id:53661)
3210 Victoria Street
Oakville, Ontario
Welcome to 3210 Victoria Street, ideally located in the heart of Bronte just one block from the tranquil shores of Lake Ontario. Set on an impressive 40 x 150 ft lot, this charming 1,754 sq. ft. brick home, built in 1983, offers a perfect blend of comfort, character, and convenience in one of Oakville's most sought-after neighborhoods. Step inside to discover quality craftsmanship throughout, featuring solid oak kitchen cabinetry and a beautifully crafted staircase. Rich hardwood floors flow through the home, leading to a spacious rear addition that includes a second dining area and a large family room ideal for entertaining or relaxing in comfort. The formal dining room and inviting living room, complete with a bay window, exude timeless elegance. Upstairs, two generous bedrooms each boast their own private full bathrooms, offering privacy and flexibility. A bright open-concept office space can easily be transformed into a third bedroom to suit your needs. The finished basement expands your living space with an additional bedroom, a cozy family room, and a full bathroom combined with a convenient laundry area. Outdoors, embrace the natural beauty and lifestyle Bronte is known for steps to the waterfront trail and surrounded by 34 parks and over 100 recreational facilities and green spaces. 3210 Victoria Street is more than a home its your opportunity to live the Bronte lifestyle. RSA. (id:53661)
Bsmt - 5777 River Grove Avenue
Mississauga, Ontario
Legal Basement Apartment with 2 bedroom and 2 full bathroom and a large family room with tons of storage space in the prime Location, next to bus stop,community center, 1.5 km from the go station , 2 kms from Heartland town center.Great Schools, Close To Shopping, Restaurants, Conservation Lands, Walking Trails, Parks, Greenspace, Doctors Offices, Dentists, Hospitals, All Major Highways. (id:53661)
135 Mill Street N
Brampton, Ontario
Welcome To 135 Mill Street North In The Heart Of Brampton, A Hidden Gem Perfect For First-Time Buyers, Growing Families, Or Savvy Investors. This Spacious Five-Level Backsplit Semi Offers An Incredible Amount Of Living Space With 7 Bedrooms And 3 Bathrooms, Giving Everyone In The Household Room To Spread Out And Enjoy Their Own Corner Of Comfort. The Open Concept Main Level Is Bright And Welcoming, Featuring A Breakfast Bar And Walkout Balcony, Ideal For Morning Coffee Or Winding Down At The End Of The Day. Throughout The Home, Youll Find Easy To Maintain Laminate And Ceramic Flooring, Plus Newer Windows On The Main Floor. The Lower Level Includes An Extra Bedroom, While The Fully Finished Basement With Its Separate Entrance Offers Incredible Flexibility, Perfect For Extended Family. Outside, The 35x100 Ft Lot Gives You A Great Backyard With A Handy Shed And Plenty Of Space For Outdoor Living. The Private Driveway Fits Up To Four Cars. You're Just Minutes From The Vibrant Energy Of Downtown Brampton, The GO Station, Algoma University, And Every Amenity You Can Think Of, From Shopping And Dining To Schools, Parks, And Cultural Spots. Whether You're Upsizing, Downsizing, Or Investing, This Home Checks All The Boxes. Come See Why 135 Mill Street North Might Be Exactly What Youve Been Waiting For. (id:53661)
81 Triple Crown Avenue
Toronto, Ontario
Freehold townhome in prime West Humber-Clairville! 3 bedroom, 4-bathroom freehold situated in one of Etobicoke's most sought-after communities. Open concept living and dining with walk-out. Large primary bedroom with 4-pc ensuite. Good sized 2nd and 3rd bedrooms. Large finished basement with recreation room. Offering the ideal blend of comfort, convenience, and family-friendly living, perfect for first-time buyers or savvy investors. Nestled in a central location, you'll enjoy close proximity to top amenities including Woodbine Mall, Woodbine Casino, major grocery stores, banks, schools, parks, and public transit. Quick access to highways makes commuting a breeze. Spacious and full of potential, this home provides an excellent opportunity to create your dream space in a high-demand area. (id:53661)
602 Champlain Road
Tiny, Ontario
Welcome to your ideal waterfront escape on the shores of the outer harbour, with direct access to Georgian Bay. This private, year-round home offers over 4,000 sq ft (2,900 sq ft above grade) with 3+1 bedrooms, perfect for families or guests. Enjoy stunning views from the second-floor family room, a spacious kitchen with granite countertops, and open living and dining areas. Step outside to your private dock for boating, fishing, or relaxing by the water. After a day outdoors, unwind in the hot tub or gather around the bonfire. Whether for full-time living or a seasonal getaway, this home has it all. (id:53661)
401 B - 2250 Bovaird Drive E
Brampton, Ontario
MEDICAL PROFESSIONAL OFFICE BUILDING *GREEN - CONCEPT* COMMERCIAL OFFICE BUILDING. GEO-THERMAL HEATCONTROL. APPROXIMATELY 100 SF OF OFFICE SPACE-PLUS COMMON AREAS-KITCHENETTE, WASHROOM... LOCATION, LOCATION, NEAR WILLIAM OSLER HOSPITAL, ADJACEMNT TO BUSY PLAZA. GREAT FOR PROFESSIONAL LEGAL SERVICES, AND *OTHER SMALLER OFFICE USE. *can be combined with other available offices; (NO PHYSIO) ALLOWED AS THERE IS A CONVENANT WITHIN THE BUILDING Extras: GROUND FLOOR CONSISTS OF A VARIETY OF SERVICES -- SEMINAR LECTURE HALL, PHARMACY, DRUG STORE, ORTHOPEDICAND PHYSIO CLINIC, JUST TO NAME A FEW! CONVENIENT ELEVATORS AND ACCESS TO UNDERGROUND PARKING, ROOM HAS LAV WATER SERVICE, WINDOWS. (id:53661)
401 C - 2250 Bovaird Drive E
Brampton, Ontario
MEDICAL PROFESSIONAL OFFICE BUILDING *GREEN - CONCEPT* COMMERCIAL OFFICE BUILDING. GEO-THERMAL HEATCONTROL. APPROXIMATELY 100 SF OF OFFICE SPACE-PLUS COMMON AREAS-KITCHENETTE, WASHROOM... LOCATION, LOCATION, NEAR WILLIAM OSLER HOSPITAL, ADJACEMNT TO BUSY PLAZA. GREAT FOR PROFESSIONAL LEGAL SERVICES, AND *OTHER SMALLER OFFICE USE. *can be combined with other available offices; (NO PHYSIO) ALLOWED AS THERE IS A CONVENANT WITHIN THE BUILDING Extras: GROUND FLOOR CONSISTS OF A VARIETY OF SERVICES -- SEMINAR LECTURE HALL, PHARMACY, DRUG STORE, ORTHOPEDICAND PHYSIO CLINIC, JUST TO NAME A FEW! CONVENIENT ELEVATORS AND ACCESS TO UNDERGROUND PARKING, ROOM HAS LAV WATER SERVICE, WINDOWS. (id:53661)
35 - 19 Valhalla Inn Road
Toronto, Ontario
Amazing, Rare Find Two-Storey Unit Available! 2 Floors, 3+1 Bedrooms, 3 Baths With Front Terrace And Private Back Deck With A Walk-Out From Den. Close To All Amenities: Shops, Transit Route, School Bus Pick Ups, Highways (401,427,27, QEW), Libraries & Schools. This Units The Luxury Of Privacy With All The Extras, Pool, 3 Gyms, 2 Party Rooms, 3 Guest Suites, Games Room, Theatre, 4th Floor Terrace For Barbeque, Concierge, Underground Parking, Playground, & Dog Run For Dog Lovers. Close To Parks And Tennis Courts. Lots Of Visitor Parking. Laminate Flooring For Easy Cleaning. 3 Large Closets And Big Storage Under The Stairs. Also A Shed In The Back Deck That Will Stay. All Appliances Included. Brand New Furnace Installed Oct 2024. Feel Free To Visit! (id:53661)
818 - 1133 Cooke Boulevard
Burlington, Ontario
Bright And Spacious 1 Bed 1 Bath Unit. All Rooms On One Level. Amazing Location. Walking Distance To Aldershot, Go Station, Very Close To Hwy 403, Qew, Hwy 407. Minutes To Lasalle Park, Lake. (id:53661)
324 - 415 Sea Ray Avenue
Innisfil, Ontario
Everyday is a Friday here at Magnificent High Point Condo at FRIDAY HARBOUR, Fully Upgraded New, Overlooking Courtyard with Outdoor Pool and All Year-Round Hot Tub One Bedroom with Large Balcony & west Sun filled Exposure, beautiful kitchen with the best choices for finishes! Open to living area, bright and airy, Enjoy access to everything that comes with lakeside luxury: outdoor pool overlooking the Marina, Hot Tub, Fitness Centre and seasonal Recreation Facility. Live on 200 Acres Nature Preserve Has 7 km Of Hiking Trails, "The Nest" 18 Hole Golf Course, Boating, Marina, Beach Club, The Pier, Year Around Activities And Events!!! Boardwalk With Great Restaurants, Shops, LCBO, Starbuck, FH Fine Food Store And Much More. (id:53661)
52 Donald Street
Barrie, Ontario
RARE 50 X 165 FT RM2-ZONED LOT WITH AN ENTERTAINERS DREAM BACKYARD & PRIME ACCESS TO EVERYTHING BARRIE HAS TO OFFER! Discover the potential of this incredible property nestled in Barries desirable Lakeshore district - a quiet, family-focused community offering unbeatable access to everyday essentials and lifestyle amenities. Just steps from the Wellington Street Shopping Plaza and within walking distance to schools, parks, and downtown Barrie, this location offers convenience at every turn. Lake Simcoes stunning waterfront, including the marina, boardwalk trails, Centennial Beach, and lakeside parks, is only minutes away, with quick Highway 400 access making commuting a breeze. Sitting on an expansive 50 x 165 ft RM2-zoned lot, this property offers rare depth and exciting potential for future development. The private, fully fenced backyard is a true highlight, showcasing an above-ground pool, fire pit, expansive interlock patio, and a covered lounge area, all framed by mature trees for added privacy. A rare detached garage, oversized garden shed, and extended driveway with space for up to 4 vehicles provide exceptional functionality and storage. Inside, enjoy a bright, updated kitchen with stainless steel appliances and an open dining space ideal for hosting. A welcoming living room features a gas fireplace and large windows, while two main floor bedrooms provide comfortable accommodation. The upper loft adds versatility for use as a third bedroom, office, or playroom, and the finished lower level with a separate entrance offers a flexible rec room perfect for teens, hobbies, or a media lounge. With recent updates to the roof, windows, and doors, this #HomeToStay delivers comfort, style, and lasting value in a location that has it all! (id:53661)
81 - 5216 90 County Road
Springwater, Ontario
Available May 1 October 31, this fully furnished and well-maintained seasonal mobile home is set on a private lot backing onto peaceful greenspaceoffering a quiet, natural retreat. Featuring 2 bedrooms, a spacious layout, and a 10' x 10' storage shed for your outdoor gear. Enjoy low maintenance costs with hydro, water, and garbage pickup included. Move-in ready and perfect for weekend getaways or extended seasonal stays. (id:53661)
4 Elizabeth Street
Barrie, Ontario
Potential, Potential, Potential! Welcome to 4 Elizabeth Street, Barrie, located in the heart of the desired Ardagh Community! Step into a world of possibilities with this charming bungalow home, perfectly situated in a family-friendly community. This property is not just a house; its a canvas waiting for your vision. With its R3 zoning, the potential here is remarkable! Whether youre looking for a cozy family residence, or an investment opportunity, this home offers endless options. As you enter, youll be greeted by spacious main floor living that invites and offers potential. The layout provides ample living space for families to gather and create lasting memories. Imagine transforming the basement into an inviting in-law suite, or rental units - complete with a walkout entrance that leads to a spacious and bright backyard. The possibilities extend beyond just one additional unit; consider maximizing your investment by exploring duplex, or triplex configurations! Location is key, and this home does not disappoint. Youll find yourself just moments away from all essential amenitiesparks perfect for family outings, schools that foster growth and learning, grocery stores for everyday convenience, and quick access to highways for those on-the-go days. This property is an opportunity to create your dream living space while enjoying the vibrant community around you. Whether you're an investor seeking income-generating potential, or a family looking for room to grow, 4 Elizabeth Street has something special waiting just for you. Dont miss out on this incredible opportunity! Schedule your private showing today and discover firsthand how this house can become your forever home, or the next big addition to your real estate portfolio!Property Being Sold " AS IS, WHERE IS " (id:53661)
203 Phillips Street
Barrie, Ontario
POWER OF SALE! PRIME CORNER LOT HOME IN THE HEART OF TOWN AWAITS YOUR INVESTOR OR DEVELOPER TOUCH! Welcome to 203 Phillips Street. This property exudes promise and potential on an expansive 125 x 105 corner lot spanning a generous 0.3 acres. This four-level side split has three bedrooms and two full bathrooms and is primed for transformation. Whether you envision a strategic renovation to enhance its charm and functionality for lucrative rental income or aspire to embark on an innovative redevelopment project, the possibilities are boundless. Set within an esteemed and well-established neighbourhood, this property offers the chance to capitalize on its prime location and maximize investment returns. Centrally located near all amenities, including shopping, downtown, schools, parks and trails. For commuters, its proximity to public transit options ensures stress-free journeys to work. Whether you're eager to embark on renovations immediately to unlock its full potential or prefer to capitalize on rental income while crafting plans for future development, the flexibility afforded by this #HomeToStay is unparalleled. (id:53661)
52 Elmer Avenue
Orillia, Ontario
Welcome to 52 Elmer Avenue, a charming and well-maintained brick bungalow located in a quiet, family-friendly neighbourhood in Orillia. Offering almost 1300 sq ft of finished living space, this 2+1 bedroom home features a bright, functional layout with a spacious living area, a 4-piece bath, and beautifully refinished hardwood floors (2025). The lower level offers additional living space with a third bedroom and a separate side entrance, providing great potential to explore in-law or second suite possibilities! Major updates include a new roof (2017), furnace and central air (2017), and updated windows and doors (2019), giving peace of mind for years to come. A single-car garage with a breezeway provides added convenience. Conveniently located close to schools, parks, shopping, and public transit, this home is ideal for young families, down-sizers, investors or anyone looking for a move-in-ready opportunity! (id:53661)
87 Conarty Crescent
Whitby, Ontario
Stunning Modern 4-Bedroom, 3-Bath Home in Whitby's Most Sought-After Neighborhood! This beautifully designed open-concept freshly painted home is flooded with natural light and boasts 9 ceilings on both the main and second floors, creating an airy and spacious feel. The master suite features a luxurious 10 tray ceiling and a 5-piece ensuite with a frameless glass shower and soaker tub. The gourmet kitchen is a true highlight, featuring granite countertops, a breakfast bar, and sleek stainless steel appliances. The main floor, staircase, and second-floor hallway are finished with elegant hardwood flooring. Additional features include: Electric fireplace for cozy ambiance, Zebra blinds for stylish light control Granite countertops throughout Central A/C for year-round comfort, Located close to transit, Highways 401/407/412, gyms, shopping, scenic trails leading to a conservation area, and the renowned Thermea Spa Village this home offers the perfect blend of luxury, comfort, and convenience. Don't miss out on this incredible opportunity schedule your private viewing today! (id:53661)
53 Bellehumeur Road
Tiny, Ontario
Do Not Miss an Opportunity to Own This Gem! Custom Built 3 Bedroom Modern Home Offers Over 3000 Sq Ft of Living Space, Located on on Premium Lot with Private Treed Backyard! Featuring Open Concept Design, Huge Family Room and Living Room on Main Floor, Hardwood Floors, Oak Staircase with Metal Posts, Large Windows, Pot Lights & Fireplace. Custom Kitchen Offers Extended Cabinets, Crown Mouldings, Granite Countertops, Backsplash, and Stainless Steel Appliances. Large Formal Dining Room With Walk-out to Large Deck Perfect for Entertaining! Three Good Size Bedrooms. Huge Primary Bedroom With Walk-In Closet, Semi-Ensuite and Balcony. Professionally Finished Basement With Open Concept Design and Large Windows. Detached Garage With Large Loft and Carport. Great Location! Just Minutes (350 m) Walking Distance to Gorgeous Georgian Bay Waters and Trails. 900 m(12 minutes walk)to Beautiful Sand Castle Beach. 8 min drive to Lafontaine. Year around Access. Great Opportunity to Own this Amazing Property! Move in and Live in Beautiful Tiny or Use the Property as Cottage, Year Around Seasonal Home! **EXTRAS** All Electric Light Fixtures, Fridge, Stove, B/I Dishwasher, Range Hood. (id:53661)
1086 Corner Avenue
Innisfil, Ontario
Location! Location! Lefroy! 3 Minutes drive to Killarney Beach and Shores of Lake Simcoe/Cooks Bay! Renovator's dream! Welcome to this spacious bungalow, 3 bedroom, 1 bathroom home situated on a large 4.68 acre lot, with about 909.82 ft frontage and about 224.07 ft depth. Unique opportunity to call this property your dream home or summer residence. Despite needing updates, this property's structure and location offers an opportunity for an exceptional home renovation project- renovate to your own taste and desire! Living and Dining Room. Spacious 3 bedrooms, 4 piece bathroom. Open concept finished basement with 2nd kitchen and additional 3 piece bathroom, including corner shower. Large front and backyard where you could design your very own garden, and create your very own paradise. The property is being sold in "As Is Where Is" Condition. This home offers endless options to live the lifestyle you've always dreamed about! Don't miss out! Part of the property is under Lake Simcoe Region Conservation Authority. Walk in minutes to Lake Simcoe Marina. Short drive to Monto Reno Marina or Lefroy Harbour/Harbour House facility. Short drive to downtown Alcona with all shopping and amenities. Steps to belle Ewart Park and local beaches. Easy access to highways. Minutes to Bradford or Barrie. Please discover/google Orbit project in Town of Innisfil. (id:53661)














