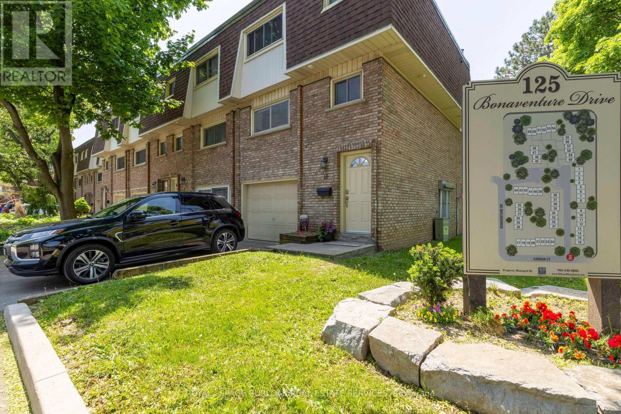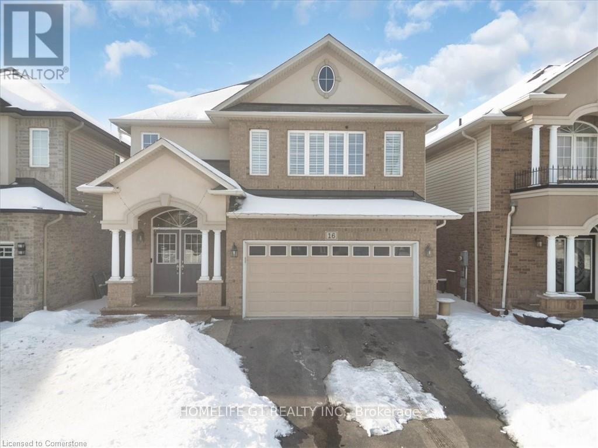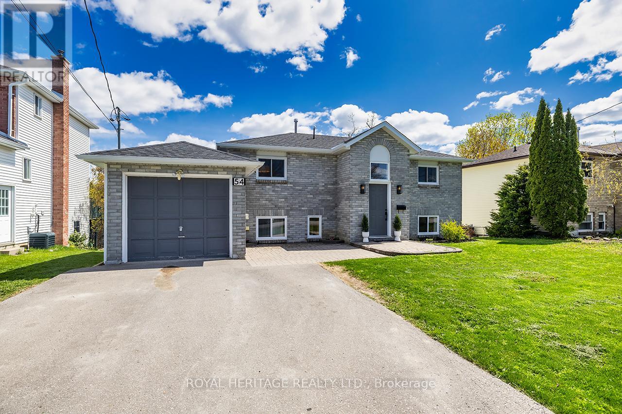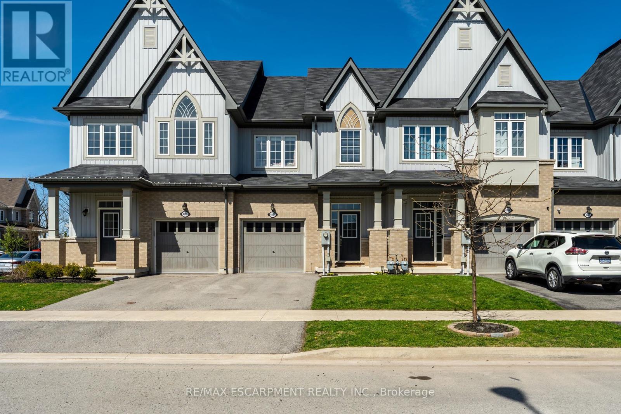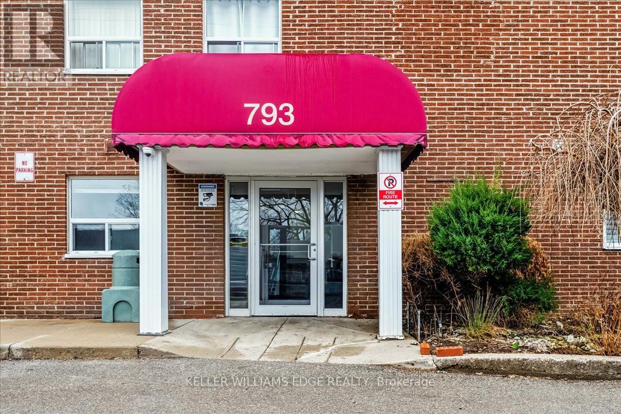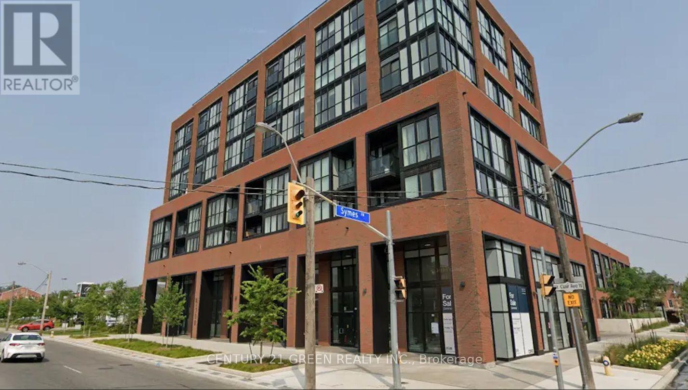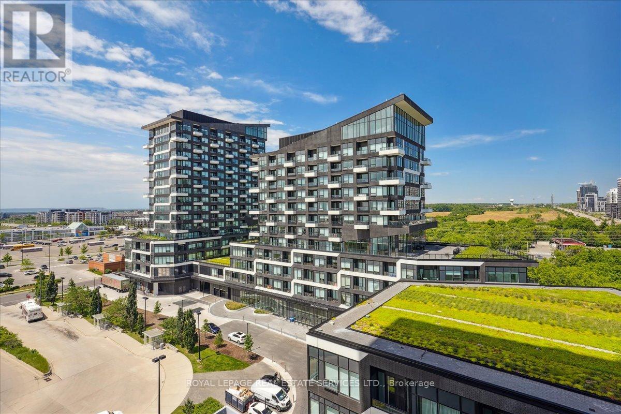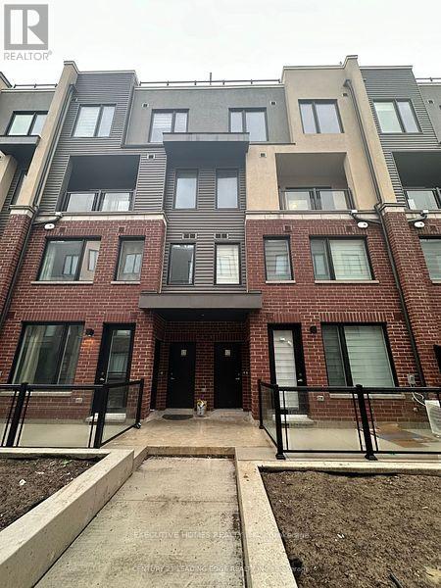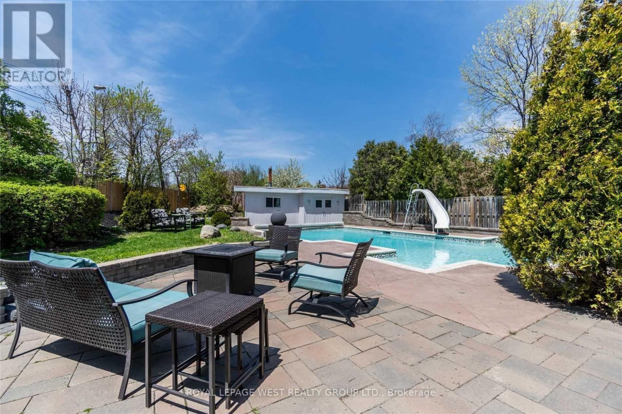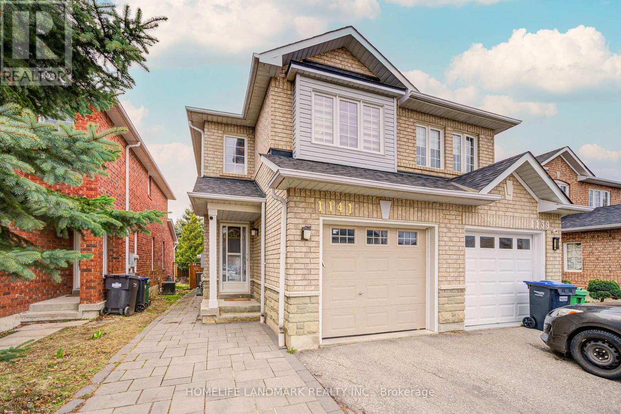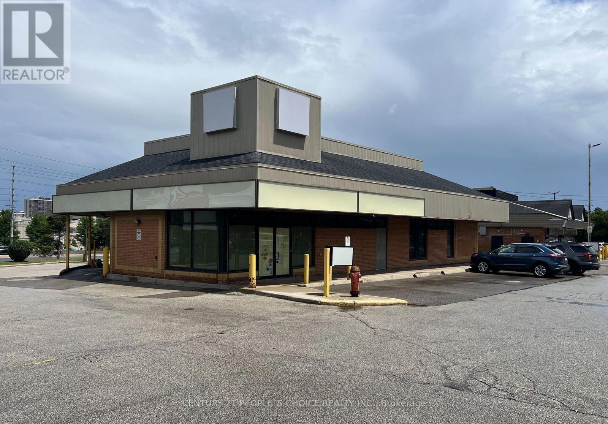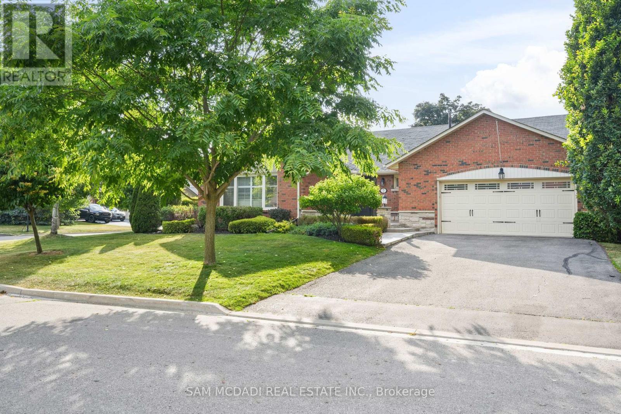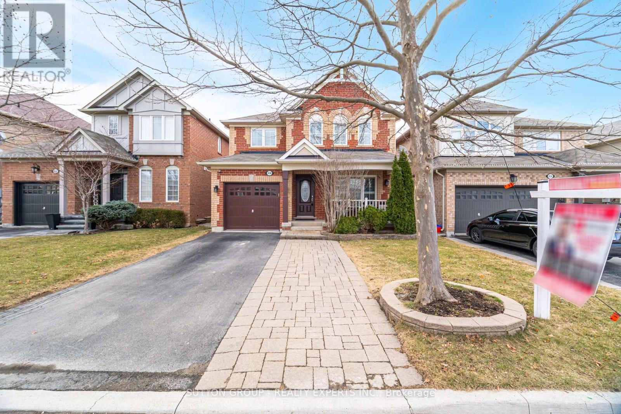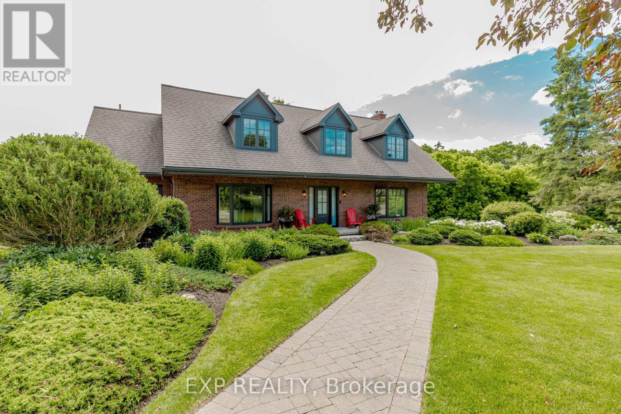102 Cape Chin North Road
Northern Bruce Peninsula, Ontario
You Do Not Want To Miss This Turnkey, 3 Bldg Winterized Property On Approx. 3.2 Acres In The Stunning Cape Chin Area Of The Northern Bruce Peninsula. This property has the opportunity to be an Income generator as a Short Term Accommodation. A quick call to the Municipality of NBP will confirm your application process. There Is Not Enough Space Here To Outline All The Amazing Features...feature sheet is available by request. You Are A Stone's Throw To Bruce Trails, Georgian Bay, Lake Huron, Hiking, Biking And ATV & Snow Mobile Trails. Lion's Head, Shopping And Other Conveniences Are A Short Drive Away. So Much Has Been Done To This Property To Bring It Up To A Very Comfortable Level Of Living--Some Would Say It Is Done To The Nines! 2 Kitchens, 2 Laundry Facilities, 2 Hot Tubs And The List Goes On. 1 Hr Notice For Showings. (id:53661)
16 - 125 Bonaventure Drive
Hamilton, Ontario
End Unit Gem in a Fantastic Location! Welcome to 125 Bonaventure Dr, Unit 16 a bright and well-maintained 3-bedroom, 1.5-bath townhome that's perfect for first-time buyers, investors, or anyone looking to put down roots in a family-friendly community. This spacious end unit offers a smart, functional layout with a sun-filled living and dining area, and a modern kitchen. Upstairs, you'll find three generously sized bedrooms and a full bath - ideal for families or a work-from-home setup. Step outside to your fully fenced private backyard - perfect for kids, pets, gardening, or hosting summer BBQs. Tucked into a quiet, well-managed complex just minutes from schools, parks, shopping, transit, and highway access - everything you need is right at your fingertips. (id:53661)
18 - 77 Avery Crescent
St. Catharines, Ontario
Allure on Avery - a captivating detached home near the north end of St. Catharines blends luxury, flexibility, and convenience with maintenance-free living with snow removal and grass cutting included. Backing onto a picturesque golf course, this upgraded home features a spacious 2-car garage and a rare two-storey deck, offering serene views and a premium lifestyle. Inside, the open-concept main floor is adorned with modern light fixtures and quality finishes. The gourmet kitchen boasts granite countertops, stainless steel appliances, and a stylish backsplash. It flows seamlessly into a sophisticated dining area and a bright living room with a cozy fireplace. Large windows flood the space with natural light and offer unobstructed views of the green fairways. Upstairs, the primary bedroom impresses with a 4-piece ensuite featuring a spa-style soaker tub, glass shower, walk-in closet, and a designer accent wall. Two additional bedrooms offer comfort for family or guests, while a large den/office provides versatility and can be easily converted into a fourth bedroom. The fully finished walk-out basement adds even more functionality with a dedicated podcast studio -ideal for content creation or remote work - a full bathroom, and a spacious family room that opens directly to the lower deck and backyard. Outdoor living is elevated with the two-storey deck, complete with a natural gas hookup for grilling or morning coffee surrounded by lush greenery and no rear neighbours for added privacy. Located just minutes from Highway QEW, this home offers quick access to Brock University, Niagara Falls, Niagara-on-the-Lake wineries, and the Outlet Collection at Niagara. Whether you're commuting, enjoying fine wine, or indulging in retail therapy, everything is at your fingertips. This home is more than a place to live -it's a lifestyle destination. Don't miss the opportunity to own this beautifully designed, move-in-ready home in one of St. Catharines most desirable communities. (id:53661)
604 - 60 Charles Street W
Kitchener, Ontario
Stunning 2-Bed, 2-Bath Condo with Expansive Terrace at Charlie West! Welcome to Unit 604 at 60 Charles Street West, a luxurious 2-bedroom, 2-bathroom condo in the highly sought-after Charlie West building, located in the heart of downtown Kitchener. This elegant suite features a spacious open-concept layout with floor-to-ceiling windows that flood the space with natural light. The modern kitchen is equipped with stainless steel appliances, sleek cabinetry, and quartz countertops perfect for both cooking and entertaining. The true standout of this unit is the massive private terrace, offering a rare opportunity for extended outdoor living in the heart of the city. Residents of Charlie West enjoy access to an impressive array of amenities, including a fully equipped fitness centre, yoga studio, a stylish social lounge with a catering kitchen, and a rooftop terrace with BBQ stations and sweeping city views. The building is pet-friendly, offering a convenient pet wash station and as well as concierge service and guest suites for overnight visitors. Located just steps from Victoria Park, the ION Light Rail at Queen Station, and a thriving tech hub that includes Google and Communitech, this condo places you at the centre of Kitcheners Innovation District. You'll also enjoy walkable access to restaurants, cafés, shopping, and nightlife in the City Commercial Core. Whether you're looking to downsize, invest, or enjoy modern downtown living, this exceptional suite with its unmatched terrace is a rare opportunity. Don't miss your chance to make it home. (id:53661)
16 Weathering Heights
Hamilton, Ontario
Exquisite 4-Bedroom Luxury Home with Loft & Designer Finishes. A Masterpiece of Elegance & Modern Comfort! Step into a world of sophisticated living with this stunning 2,657 sq. ft. 4-bedroom, 2-storyhome. Thoughtfully designed with luxury, functionality, and timeless beauty, this home boasts9-ft ceilings on the main floor, creating an open, airy ambiance that exudes grandeur. From the moment you step inside, you'll be captivated by the soaring 9-ft ceilings, gleaming hardwood floors, and oversized windows adorned with custom California shutters, allowing natural light to flood the space. The inviting family room features a cozy electric fireplace, perfect for intimate gatherings or unwinding after a long day. Chefs Dream Kitchen At the heart of the home lies a kitchen designed to impress: Luxurious granite countertops with a waterfall edge? Custom-crafted cabinetry for ample storage & style? A sleek glass backsplash adding a touch of modern elegance? High-end stainless-steel appliances? Spacious center island perfect for entertaining & casual dining Versatile Layout for Ultimate Comfort Main-floor a home office Second-floor loft a stylish retreat for relaxation, reading, or a media lounge Primary suite oasis featuring: A walk-in closet with custom organizers A spa-inspired 4-piece ensuite with a soaking tub, vanity, and a glass-enclosed shower Three additional spacious bedrooms perfect for family or work-from-home needs Outdoor Serenity & Premium Features Step outside to your beautifully landscaped backyard, complete with a spacious deck/patio perfect for alfresco dining and entertaining Nestled in a prestigious neighborhood, this home is just minutes from top-rated schools, lush parks, fine dining, shopping, and major transit routes. An extraordinary home for the most discerning buyer schedules your private viewing today and experience luxury living at its finest! (id:53661)
54 Champlain Boulevard
Kawartha Lakes, Ontario
Located in the sought-after Springdale Gardens neighborhood, this updated home combines modern finishes with a rare ravine-backed setting with sunny southern exposure. The bright, open-concept design features a renovated kitchen with quartz countertops, a tile backsplash, and seamless flow into the dining area and cozy living room. A convenient powder room and laundry are located just off the kitchen. Sliding doors open to a spacious fenced yard with a large deck perfect for entertaining or relaxing while enjoying uninterrupted views of the ravine. Upstairs, you'll find three bedrooms, including a generous primary with his-and-hers closets, plus a bright 4-piece bath. Recent updates include engineered hardwood floors, bathroom tile flooring, a new roof and eavestroughs (2024), an owned gas hot water tank (2024), and a newer furnace and A/C (2019).Additional highlights include an attached garage and a fantastic location across from a park and field, with a creek and green space behind, and steps to Victoria Rail Trail. Don't miss this move-in-ready home in one of the areas most desirable neighborhoods. (id:53661)
177 Young Street
Hamilton, Ontario
This inviting semi-detach bungalow features two bedrooms, a four-piece bathroom, a galley kitchen, and an open-concept living and dining area that's perfect for everyday living or entertaining. The partially finished basement offers additional space to suit your needs, and permit parking is available for added convenience. Enjoy your own private patio space in the backyard ideal for summer evenings or quiet mornings. Located directly across the street from a beautiful park, and within walking distance to schools, the Hamilton GO Station, St. Josephs Hospital, additional parks, and some of the city's best pubs and restaurants. Whether you're a first-time buyer, down-sizer, or investor, this low-maintenance home offers an incredible opportunity in one of Hamilton's most vibrant and connected neighbourhoods. Don't miss your chance to call Corktown home! (id:53661)
4067 Canby Street
Lincoln, Ontario
Welcome to 4067 Canby St, an Incredibly built townhome by Cachet Homes, just 5 years old! This Freehold townhome is located in Stunning Beamsville, just steps from everything you need including restaurants, shopping and Wineries Galore!! Offering a spacious layout this 3 Bedroom, 4 Bathroom home has beautiful Hardwood and Tile throughout the main floor. With a Separate Dining Room, as well as a beautiful Breakfast Bar, and Backyard/Deck Walk-out, this Open Concept Main floor is sure to delight! The upper floor features a Massive Primary Bedroom, with a walk-in closet with a custom closet-organizer and an Enormous 4-piece Ensuite Bathroom featuring a separate soaker tub, and shower; the rest of the second level is finished with 2 other beautiful bedrooms and another 4-Piece bathroom, and each Bedroom is finished with a Custom Feature Wall! The basement has been recently finished with Vinyl Flooring, a Gorgeous 2-piece Bathroom, and a Phenomenal Finished Laundry Room. With this Basement Floorplan, there is plenty of room for working out and a Family Room area! All RSA. (id:53661)
107 - 793 Colborne Street
Brant, Ontario
Buyer Welcome to 107 - 793 Colborne Street in the City of Brantford! The spacious and bright 2-bedroom condo has a great open concept layout open to a separate dining area and living room area. In-suite laundry for your convenience. Efficient AC cooling system. The building has great amenities: update Exercise room with new equipment, laundry facilities, and a party room for when you want to entertain. 2 parking spots: 1 garage parking spot and 1 outside parking spot. Includes an exclusive storage locker. Enjoy the patio great for entertaining on those summer nights! The building is located in Echo Place area near many amenities including parks, trails, shopping, public transit, restaurants, grocery stores, schools and more!! BONUS: Condo fee includes Heat and Water. Schedule your viewing today. (id:53661)
14208 Torbram Road
Caledon, Ontario
Discover the perfect blend of tranquility and convenience with this stunning bungalow set on a 1+ acre lot. Boasting 3+3 bedrooms, 3 full bathrooms, and a fully finished walkout basement, this home offers abundant space for comfortable living. The property features a huge driveway with parking for Number of vehicles, making it ideal for hosting or accommodating large families. Step into the beautifully landscaped backyard, where an INGROUNG POOL awaits for endless summer enjoyment. Located only 10-minute away from Brampton Walmart, this home combines the charm of country-style living with proximity to urban amenities. Not under Green Belt. (id:53661)
40 Octillo Boulevard
Brampton, Ontario
Detached 4+1 bedroom, 4 washroom home in the highly desirable Sandringham-Wellington community, featuring a newly finished family legal basement , carpet-free floors, pot lights, fresh paint, separate family and living rooms, a walkout to the deck, a stainless steel insulated garage door, and no rental items. Situated on a premium ravine lot, this home offers beautiful views and extra privacy. Conveniently located near Highway 410, Trinity Common Mall, transit, and Brampton Civic Hospital. (id:53661)
30 Newhouse Boulevard
Caledon, Ontario
Welcome to this beautifully maintained 4-bed, 4-bath detached home in sought-after Southfields Village. Bright and spacious layout featuring 9' ceilings, hardwood floors, pot lights, and a cozy gas fireplace. Two bedrooms have private ensuites, plus a Jack & Jill bath connecting the remaining two perfect for families. Modern kitchen with stainless steel appliances, ample cabinetry, and breakfast bar. Oversized backyard with deck offers ideal space for kids, pets, and entertaining. Extras: Separate side entrance to basement, Central vacuum system, Double garage with hexagon lighting & opener, California shutters throughout. Located near top schools, parks, trails & Hwy 410. A move-in ready gem in one of Caledons most family-friendly communities! (id:53661)
1110 - 335 Wheat Boom Drive
Oakville, Ontario
Welcome to North Oak condos located at Dundas & Trafalgar. Suite 1110 features 610 sq ft of well-appointed interior space, soaring 9-foot ceilings, and an open concept layout with a U-shaped kitchen offering plenty of storage and counter space. This functional layout leaves you with so much room for a real dining area and living room. Light, bright and airy from the colour selection of the interior finishes to the amount of natural light that beams into this unit. The Primary Bedroom Boasts A Walk-in Closet With Custom Built-ins. Enjoy your morning coffee out on the east-facing balcony with a view of the Toronto skyline. Experience Next-level Convenience With Smart Home Features, Including Keyless Entry, Two-way Video Calling, And App-controlled Lighting, Door Locks, and Thermostat. This unit comes with an underground parking spot. Building amenities include a fully equipped gym, a beautiful bbq terrace with gardening beds, a rooftop party room, and a parcel storage room. This Condo Is Just Steps away From Parks, Trails, Top-rated Schools, Shopping, Dining, And Transit, With Easy Access To Highways. (id:53661)
1016 - 86 Dundas Street E
Mississauga, Ontario
Presenting 'Artform' Condominiums at 86 Dundas St East in bustling Cooksville. This corner suite features 2 beds plus den, an open concept living and dining area, floor to ceiling widows with wrap around balcony, in-suite laundry, 1 underground parking, and a storage locker. This brand new buildings' amenities include a 24 hour concierge, party room, an expansive exercise room with separate allocated yoga studio, media/ co-working space, library and outdoor courtyard. Walking distance to the highly anticipated Cooksville LRT line, the ease of access to grocery, banks, the QEW and 403, Square One and more gives this building a 10/10 for location! A visit to Suite 1016 will surely prove why this is the perfect resting place to call home. (id:53661)
703 - 2300 St. Clair Avenue W
Toronto, Ontario
Sun-Filled 2 Bedroom Suite Available In Stockyards! Open Concept Floorplan With Nearly 800 Sf Of Interior Living. Quiet Corner Unit, 2-Full Bathrooms, Freshly Painted, Professionally Cleaned, Chic Finishes, Laminate Flooring Throughout, 9 Ft Ceilings, Spacious Closets InBedrooms. Convenient Location, Minutes From Ttc/Streetcar, Major Banks, Coffee Shops, StockYards Village, Metro Grocery, Canadian Tire, Shoppers Drug Mart, Scenic High Park & More. (id:53661)
1106 - 510 Curran Place
Mississauga, Ontario
Stunning 1+1 Bedroom And 1 Washroom Condo Unit Located In Ultra-Trendy Parkside Village (Psv2)Newly renovated with all new appliances, Beside Square One. offers 700 Sf of Beautiful Living Space. Includes 1 Parking Space And Storage Locker. Steps Away From Square One, Sheridan College, Central Library, University of Toronto Mississauga, Public Transportation, And Highways 401, 403, And 410. (id:53661)
505 Rossellini Drive
Mississauga, Ontario
Cozy 2 Br + Den & 1 Bath Unit with a great layout, laminate flooring throughout, and ample light. Large Kitchen offers lots of storage and breakfast area. Walkout to large backyard. Offers One Car Parking Spot. New Immigrants Welcome Too. Elementary School In The Next Lane. Close To Major Hwy401 & 407. Steps Away From Two Major Plazas. Transit Stop Next Door. (id:53661)
273 Lakeshore Road E
Mississauga, Ontario
**TURN-KEY** Bright, Clean Retail Barber Shop, Prime Port Credit Location, high density area with lots of foot traffic. Main Level, Approximately 583 Sq. Ft. Fronting On The South Side Of Lakeshore Road East, Near Hiawatha Pky. Floor To Ceiling Windows, 10 Ft High Ceilings, 1 Reserved Parking Spot At Rear Of Building, 1 Washroom, Air Conditioning, Radiant Heat, Possibility Of Basement Storage At Additional Cost To Be Arranged, Take Space On As Is Basis. Zoned C4. Owner willing to stay for a while for Support & Training. Low Lease (id:53661)
3510 - 15 Viking Lane
Toronto, Ontario
Stunning Lakefront Living Fully Furnished 1 Bedroom + Den Condo with Breathtaking, Unobstructed Views of Lake Ontario and the Toronto Skyline. This beautifully maintained suite features a spacious open-concept living and dining area with walk-out to a private balcony. The generously sized den is perfect for a home office, workout space, or creative studio. The modern kitchen includes ample cabinetry, full-sized stainless steel appliances, and a built-in dishwasher. The unit is carpet-free throughout, offering easy maintenance and a clean, contemporary feel. An inventory of the included furnishings is attached as a schedule to the lease. (id:53661)
805 - 297 Oak Walk Drive
Oakville, Ontario
Your chic one-bdrm plus den condo with a generous balcony with unobstructed view comes w/enviable walkable lifestyle in the heart of Oakvilles Uptown Core. Perfect location and views in building. Restaurants, shopping, services and transit are right outside your door. Close to hospital, and for commuters, there is quick access to hwys and the GO Train. The spacious, bright Birch model offers luxurious appointments such as 9-ft ceilings, sleek modern-style cabinetry, drk wide-plank wood laminate flooring and stone-look tiles. You'll be a part of the action in the open-concept kitchen w/sleek woodgrain-finished cabinetry, quartz cntrs, subway tile backsplash & quality built-in and stainless steel appliances. Entertain or enjoy quiet evenings at home in the sizeable living/dining room, where you can step out to the balcony for a breath of fresh air. Working from home is not a problem as you have dedicated space to set up a small office. The good-size bedroom offers a huge functional window and a large mirrored sliding door closet and has direct access to the beautiful 4-piece bathroom featuring a soaker tub/shower combination. You'll appreciate the in-suite laundry closet, the underground parking space and the stellar building amenities, a rooftop terrace, amazing gym, party room and dedicated Zen space. (id:53661)
102 Bunchberry Way
Brampton, Ontario
Beautiful corner semi-detached in A very family-friendly neighborhood. Close to trinity common -highway 410 and Brampton civic Hospital. Very practical layout. 3 bedrooms and 2 full washrooms on the upper level. With one en-suite washroom in the master. Master also has a walk-in closet . 2 other rooms are also good-sized. The living area is very cozy and well-maintained. With 2 big closets and a powder room. The backyard is well-maintained and has a good-sized deck. this semi has a finished basement with a full washroom and a kitchenette. Seller is providing a Legal basement permit, which can be made right away. (id:53661)
60 Glenashton Drive
Oakville, Ontario
Amazing 3 bed end-unit townhouse with walk out basement, one garage and two driveway parking. Features include hardwood floors and stairs, pot lights, updated kitchen with upgraded cabinetry and quartz counters, BBQ balcony, upgraded bathroom vanities, and more! Prime location: under 10 min walk to everything and steps to trails. Minutes drive from Oakville town centre, Oakville Place Mall, Oakville GO Train Station, QEW, Halton Police, Super Store, Walmart, LCBO & Beer Store. Park & Oak Park Neighbourhood Centre across the street! Amazing schools! Post's Corners; 85th percentile in ON, White Oaks; 97th percentile. Tenant responsible for water, hydro, gas, internet and tenant's insurance. Available as early as September 1st. AAA tenants only. Don't miss out on this one! (id:53661)
3436 Hayhurst Crescent
Oakville, Ontario
Fantastic rental opportunity in the Lakeshore Woods neighbourhood of SW Oakville. Discover this rare gem: a spacious 4 bedroom townhouse with finished basement, offering abundant space for the entire family! Step inside to an inviting living/dining area with convenient inside garage entry. At the back of the house you'll find the eat in kitchen with upgraded stainless steel appliances, granite countertops and a breakfast bar, which opens up to the family room with gas fireplace. Walkout to the fully fenced backyard with oversized deck and grassy area for the kids to play. Upstairs you'll find the primary bedroom with ensuite bath and oversized walk-in closet, 3 additional bedrooms and full bath. The basement offers a fully finished rec room, an abundance of storage space and laundry. Nestled within a serene and family-friendly enclave, this neighborhood offers a wealth of amenities. Minutes to the 403 and Bronte GO! (id:53661)
506 - 5081 Hurontario Street W
Mississauga, Ontario
Be The First One To Move In To This Stellar New Build By Solmar Developments Known As The Edge Towers. Welcome Home to this Luxurious 2-Bedroom, 2-Bathroom Corner Suite at the heart of Mississauga. A Spacious Living Area, And A Balcony. This Kitchen Is Modern And Elegant With A 9-Foot Ceiling, Quartz Counters, A Trendy Backsplash, And An Upgraded Stove. The Main Bedroom Features Two Generously Sized Windows, Allowing Plenty Of Natural Light To Illuminate The Area. The Sizable Second Bedroom Comes Equipped With A Decently Sized Closet For Storing Your Belongings and central vacuum. Walking distance to Sq 1 shopping mall, library, art centre, main bus terminal, Easy access to Qew & 403 Hwys,24 Hrs security. Don't Miss Out On This Exceptional Opportunity To Live In Luxury At Edge Towers.. (id:53661)
16 - 3546 Colonial Drive
Mississauga, Ontario
Welcome to your new home at Sorbara's The Urbanway! This bright and spacious two-storey corner townhouse offers 2 bedrooms and almost 1380 sq ft of modern living space in the popular Erin Mills community. It's filled with natural light, plus there's a park and kids play area right outside your door! The Kitchen features stylish quartz countertops and a modern ceramic tile. (id:53661)
312 - 58 Sky Harbour Drive
Brampton, Ontario
Welcome to Daniels' newly built OMG2! Located in the vibrant Steele Ave W and Mississauga Road neighbourhood, this pristine, 1-bedroom plus den unit is the perfect choice for modern living. The den offers a flexible space ideal for a home office or a cozy kid's bedroom. Situated on 3rd Floor with a view, this unit boasts a charming small terrace/patio for outdoor enjoyment. The kitchen is a chef's dream with brand-new stainless steel appliances and a sleek quartz countertop. Additionally, you'll love the convenience of in-suite laundry. One underground parking spot is included. Located in one of Bramptons fastest-growing communities, you're minutes from Highways 407 & 401, Mount Pleasant GO, top-rated schools, grocery stores, dining, parks, and more. Don't miss the opportunity to make this immaculate unit your new home. (id:53661)
Bsmt - 6 Humberstone Crescent
Brampton, Ontario
One year old Legal Basement Apartment for rent in the area of Creditview and Wanless in Brampton. This new basement features 2 Spacious Bedrooms One Full washroom, spacious living area with a lot of natural light. Apartment has its own Separate Entrance, Ensuite Laundry, Large Windows and is close to a lot of amenities. and only a few steps to Public Transit. Must see property! (id:53661)
23 - 68 Fifteenth Street
Toronto, Ontario
Newly renovated studio unit in a small, two-story walk-up located on a quiet street in Mimico. This suite features brand-new vinyl flooring throughout. Brand new 4-piece bathroom. The kitchen is equipped with stainless steel appliances (fridge, stove, dishwasher, built-in microwave), a stylish backsplash, stone countertops, a deep sink, and a kitchen faucet with a pull-down sprayer. The suite also offers modern window blinds and an in-suite wall A/C unit for added comfort. One parking spot is available. The building is pet-friendly, smoke-free, and includes an intercom system, with a nearby laundromat for convenience perfect for modern, comfortable living. Located close to lakeside parks, schools, restaurants, grocery stores, transit, and more! (id:53661)
564 Dynes Road
Burlington, Ontario
Nestled In The Heart Of Burlington, This Attractive & Spacious 4 Level Side Split, 4 Bed 2 Bath, newly renovated and move-in ready! This beautifully upgraded home features a refreshed backyard, lush lawn, new fence and gate, plus a renovated roof on the backyard storage shed. Inside, enjoy brand new flooring, stairs, handrails, lighting, outlets, switches, and hardware throughout. Freshly painted walls, ceilings, doors, windows, baseboards, and casings create a bright, clean atmosphere. The modern kitchen has been fully refurbished with matte white cabinetry, elegant stone countertops, and matching walls and window frames. The second-floor bathroom has also been beautifully renovated. Exterior updates include repaired car lanes, freshly painted garage doors, gates, platforms, railings, and all door and window trims.Additional updates from 7 years ago include the main floor bathroom conversion from 2-piece to 3-piece, a separated basement room, and a new roof, ensuring long-lasting comfort and style.A perfect blend of thoughtful upgrades inside and out ready for you to call home! (id:53661)
308 - 480 Gordon Krantz Avenue
Milton, Ontario
Welcome to this stunning, brand new, double corner condo unit offering modern luxury and unbeatable convenience in one of Miltons most sought-after up coming locations. Bonus: 2 parking spots! (1 EV) Enjoy breathtaking panoramic views of the escarpment through floor-to-ceiling windows and soaring high ceilings that fill the space with natural light. This 2-bedroom + den suite features an open-concept living and dining area and a neutral colour palette, and direct access to a private balcony. The sleek high-gloss white kitchen is a chefs dream, boasting quartz countertops, matching backsplash, stainless steel appliances, under-cabinet lighting, and a large island with seating. Both bathrooms are elegantly designed, with the primary offering a 3-piece ensuite and walk-in closet. With two parking spots, in-suite laundry, laminate flooring throughout, and premium building amenitiesincluding concierge service, security cameras, rooftop terrace, party room, and co-working spacethis home has it all including 60K worth of structural and design centre upgrades. Ideally located near Kelso, Rattlesnake Point, Spring Ridge Farm, the Velodrome, and the future Milton Education Village, with excellent commuter access via the upcoming Tremaine 401 ramp. (id:53661)
41 Vancho Crescent
Toronto, Ontario
If You Value Lot Size, How about 10,506 SqFt On a Family Friendly Cul-De-Sac Shaped Street? If You Value Home Size, How About 3270 SqFt + 1465 SqFt in Basement? Enter the Grand Foyer with Views to the 2nd Floor, but Your Eyes Will Veer to the Right for a Peek of the POOL. Every Room Is Generous in Size and Thoughtfully Laid Out. The Solarium Is a Retreat to Congregate, Do Yoga; it's Bright and Cheerful Even On Cloudy Days. White Kitchen W/ Appliances replaced in 2023. Fireplace Insert and Built-ins In the Family Room Exude True Craftsmanship. The Formal Living Room Opens Up to the Dining Room For Easy Entertaining Providing a Second Walkout to the Backyard. Main Level Laundry/Washroom and Easy Garage Access Off Front Door. The 4 Bedrooms & 2 Washrooms Upstairs are Spacious and Encircle the Hallway. The Primary Bedroom Door Is Tucked Away from the Other Bedrooms. The Stylish Accent Wall Modernizes the Room. Spa Like Ensuite Bathroom Has Double Sinks, Tub & Shower and Adjoins the Walk In Closet. The High Basement Is An Entertainers Dream w/Wood Burning Fireplace, Bar Area, Media Room Space, Exercise Area, Pool Table, Sitting Area, Office Area & Storage Space. It Can Easily be Cornered Off for A 5th Bedroom. The 4th Washroom Has Been Recently Renovated with Double Shower. The Backyard Widens to 80 Ft at Mid Way that Includes an Unexpected Grassy Side Yard on the West Side of the Home Big Enough for a Trampoline. The POOL and Cabana at the Rear make a Statement. No Homes Look Onto the Pool, Giving You the Privacy You Desire. The Landscaped Gardens, Flower Beds, Provide that Special Factor. EXTRAS: New Roof Shingles 2023. Recent Upgrades Include: Pool Heater, Stonework & Patching, New Pool Cover, Landscaping, Sprinkler, Garage Door Opener, Painting. LOCATION: Walking distance to Highly Rated Richview Collegiate, TTC bus to Bloor St. HWY, Airport, St Georges Golf Course. One of Toronto's most Luxurious Neighbourhoods. (id:53661)
1141 Foxglove Place
Mississauga, Ontario
Welcome To This Unparalleled Beautifully Renovated Semi-Detached House. Discover This 3 +1Bedroom, 3.5 Bathroom with Fully Finished Basement Home has Trendy Interior Features, Close to 1500 Sqf, It Characterized by Shiny Marble Statuario Look Porcelain Tile in The Bright Modern Kitchen and Foyer Which Can Access to Garage, Hardwood Flooring and Striking Floating Build-in TV Shelf in The Living Room, Pot Lights and Crown Molding Throughout the Main Floor. Modern Functional Kitchen with High-end SS Appliances, Upgraded Cabinets and Large Quartz Countertop Provides Ample Workspace, Dedicated Storage That Facilitates Efficient and Enjoyable Cooking. The Upgraded Wood Handrails/Wrought Iron Balusters and Staircases Leading to 2nd Floor Which Neutral Color Laminate Flooring Are Thought out. Second Level is Completed with One High Ceiling Bedroom, One Bedroom w/3-Pieces Semi-Ensuite Bathroom and The Spacious Immaculate 4-PiecesEnsuite Primary Bedroom with His & Her Closets. Fully Finished Basement Has a 3-Pieces Ensuite Bedroom Provides Extra Living and Entertaining Space. This Charming Home is Situated at One of The Most Ideal Locations of Mississauga, Close to Heartland Town Centre,5 minutes to Highway 403 and 8 minutes to Highway 401,Braeben Golf Course, Minutes Drives to Square One and More. (id:53661)
155 - 2891 Rio Court
Mississauga, Ontario
Experience comfort and convenience in this 3 Bedroom plus large den end unit townhome in the most sought after areas of Central Erin Mills. Open Concept, sun filled main floor offers spacious Living/Dining area, Kitchen and a generous Den Which Can Be Used As 4th Bedroom/home office/ kids play room or a guest suite. Upper floor with 3 decent sized bedrooms, 2 bathrooms w/ ensuite bath for the primary bedroom. Walking Distance To Erin Mills Town Centre, Loblaws, Walmart and 5 Minutes To Streetsville GO. Bus At Door Step. Easy Access To 403, 401 And Much More! Loctaed in The John Fraser/Gonzaga School District. (id:53661)
Main - 127 Bristol Avenue
Toronto, Ontario
Renovated!! All Utilities Included!!!, Do Not Miss This Great Condo Alternative With A Private Backyard And Front Pad Parking! Great Location!! Main And 2nd Floor Only (id:53661)
42 Hillside Drive
Brampton, Ontario
Stunning Executive Family Home in Coveted Bramalea Woods! Fall in love with this breathtaking 4-bedroom executive family home situated in the prestigious Bramalea Woods community! This beautifully maintained property is the perfect blend of luxury, comfort, and practicality. Step into the extensively landscaped oasis featuring a gorgeous in-ground pool, composite deck, and plenty of space for outdoor relaxation and entertainment. The backyard also boasts a huge storage shed, offering ample space for all your outdoor needs. Inside, the spacious living and dining rooms are ideal for hosting gatherings, while the huge eat-in kitchen with a walk-out to the backyard offers convenience and charm. Work from home in style with the stunning formal office, or unwind in the family room that features a cozy gas fireplace and another walk-out to the beautiful backyard. Retreat to the owners suite for ultimate relaxation, while the additional 3 generous bedrooms provide comfort for the whole family. The bright recreation room is perfect for teenagers or a personal gym. The finished basement adds even more versatility, featuring a 3-piece washroom and a bedroom with a walk-in closet, making it a perfect space for guests or a private retreat. This home has been lovingly upgraded with tasteful finishes throughout, showcasing quality and attention to detail at every turn. Don't miss this incredible opportunity to own a piece of luxury in one of Brampton's most sought-after neighborhoods! (id:53661)
211 - 320 Matheson Boulevard W
Mississauga, Ontario
Welcome to Prima Spaces. A newly opened, professionally designed office space in the bustling Heartland Town Centre area of Mississauga. Whether you're a solo entrepreneur, growing team, or established business, Prima Spaces offers premium, flexible office solutions to suit your needs. Choose from a variety of fully furnished private offices in multiple sizes, or take advantage of hot desks and dedicated desks in our vibrant coworking area. All memberships include ultra-fast Wi-Fi, access to meeting rooms, free parking, daily cleaning, 24/7 access, and a beautifully curated lounge perfect for networking or a quick break. Additional perks include a fully equipped kitchen with complimentary coffee, professional mail handling, virtual office memberships, and on-site staff support. Located steps from major retailers, restaurants, and transit routes, Prima Spaces is ideal for businesses seeking convenience, quality, and community. (id:53661)
Unit 1 - 16 Lisa Street
Brampton, Ontario
Excellent Freestanding commercial retail unit directly across the street from Bramalea City Centre. 4000 sq ft Main Floor and 3000 sq ft basement , Available for $30,000 gross rent + HST. Former CIBC location with drive thru. Landlord is willing to divide the unit. T.M.I $16 per SQFT (id:53661)
17 Platform Crescent
Brampton, Ontario
This rare 5-bedroom, 4-bathroom executive home sits on a premium corner lot in a highly sought-after Mount Pleasant neighbourhood just minutes from the GO Station, top-rated schools, shopping, trails, and parks. With over $100,000 in upgrades, this move-in ready property offers the perfect blend of luxury, functionality, and future potential.Enjoy TWO primary bedrooms with private ensuites ideal for multigenerational living or extended families. The bright, open-concept main floor features modern lighting fixtures, a designer colour scheme with fresh paint throughout, high-quality laminate flooring (no carpet), and a chefs kitchen with quartz counters, custom cabinetry, stainless steel appliances, and modern backsplash. The kitchen overlooks a cozy family room with a natural gas fireplace, creating a warm hub for everyday living and entertaining.The spacious second level includes five full bedrooms, with a primary suite featuring a walk-in and double closet, a second suite with private ensuite and double closet, and three additional bedrooms served by a third full bath.Step outside to a fully fenced and professionally landscaped backyard oasis with mature trees, 27 exterior soffit pot lights, gazebo, shed, BBQ gas hookup, and above-ground pool (removable on request)a perfect summer retreat. The double garage and extra-wide driveway offer parking for 6 cars (no sidewalk!).The full-height unfinished basement with separate side access potential provides endless flexibility ideal for a legal suite, home gym, theatre, or in-law setup.Notable upgrades include: custom kitchen with quartz counters, high-quality laminate flooring, modern lighting, designer paint finishes, central vac, 27 exterior soffit pot lights, gazebo, BBQ hookup, above-ground pool, garage door (2025), and resealed concrete.Ask your Realtor for the full list of Upgrades, along with additional materials available for this listing. Book your private showing today this one wont last! (id:53661)
118 - 349 Wheat Boom Drive
Oakville, Ontario
Discover a stylish Minto Oakvillage townhome nestled in the heart of North Oakville. This well-maintained unit offers nearly 1,100 sq ft of thoughtfully designed living space, featuring 3 bedrooms, 2 full bathrooms, two private patios, including one with a natural gas hookup for a BBQ, a full-size storage locker, and underground parking that is EV ready. Enjoy an open-concept layout with engineered hardwood floors, a sleek kitchen equipped with stainless steel appliances, a custom backsplash, quartz countertops, and in-suite laundry. The primary bedroom includes a walk-in closet and a private ensuite, creating a comfortable retreat. Ideally located with easy access to major highways, the GO station, and everyday amenities, this home is perfect for those seeking convenience and modern living. (id:53661)
3175 Daniel Way
Oakville, Ontario
Tastefully Upgraded Executive Home, With A Premium Lot, Aprox. 4000 Sq Ft Of Luxurious Living Space. Recently painted with renovated light fixtures. Located In The Prestigious Seven Oaks Subdivision. This Home Is Centrally Located Within Walking And Short Driving Distances To Major Amenities And Highways. (id:53661)
7 Oldham Crescent
Brampton, Ontario
Welcome to 7 Oldham Crescent, nestled in the heart of Snelgrove, one of Brampton' s most sought-after family enclaves. Set on an impressive 88x95 ft corner lot, this spacious 3+2 bedroom, 4 bathroom home boasts thoughtful functionality across three levels. As you enter, you're greeted by a sunlit formal living room and dining room, both accented by crown moulding, wainscoting, and rich hardwood floors. The updated kitchen features stainless steel appliances, pot lights, marble countertops, and a peninsula with a breakfast bar combined with the breakfast nook. Just beyond, the cozy family room offers a gas fireplace and a walkout to the backyard, creating a natural gathering space for day-to-day living. Tour the halls and find the primary suite, which features a walk-in closet and a spacious 4-piece ensuite. Two additional bedrooms share a full bath, each with broadloom and generous closets. Downstairs, the partially finished basement includes a full secondary kitchen, two large bedrooms with above-grade windows, a rec room, 3-piece bath, and ample storage, ideal for multigenerational living or future rental potential. Appreciate the added convenience of a MyQ smart garage door system, a Google Nest video doorbell, and three Nest smoke detectors, all app-compatible and city-completed underground drainage upgrades running from the home to the curb. Outdoors, enjoy an in-ground sprinkler system and a backyard cement pad wired for a potential water feature or fountain. Located just minutes from Conservation Drive Park, Heart Lake Conservation Area, and Mayfield Plaza, this home offers easy access to schools, community centres, shopping, restaurants, and Highway 410. A rare opportunity to secure space, style, and smart functionality in a family-oriented neighbourhood. (id:53661)
430 Grenke Place
Milton, Ontario
Dream Home Alert! This stunning upgraded detached home in the sought-after Harrison neighborhood is beautifully maintained and offers 3 spacious bedrooms, 4 bathrooms, and a professionally finished basement, making it perfect for families or investors. Featuring a functional and elegant layout, this home includes a formal living room, a cozy family room with a built-in Bose sound system, and an open-concept kitchen and dining area with stainless steel appliances and a walkout to a huge fenced backyard with storage. The upper level boasts a versatile loft space that can easily be converted into a fourth bedroom. Premium finishes include hardwood flooring throughout and upgraded tiles in the kitchen and foyer, while an extended driveway with no side-walk allows for convenient side-by-side parking. Additionally, there is a provision to create a legal basement apartment with a separate entrance, offering excellent income potential. Ideally located close to top-rated schools, parks, Kelso conservation area, plazas, public transit, the GO Station, and Highway 401, this home is perfect for growing families or savvy investors. Don't miss out book your showing today! (id:53661)
533 Edenbrook Hill Drive
Brampton, Ontario
2 storey, Detached home, All steel appliances in the house,, Laundry at the 2nd level, 3 bedrooms plus a loft (can be used as 4th bedroom), living, dining, family with eat- in kitchen, fenced backyard, single car garage , total 2 parking. California shutters in the whole house. Entrance from the garage. Close to all the amenities. (id:53661)
7311 Guelph Line
Milton, Ontario
Welcome to your dream country retreat where timeless charm meets modern luxury. Set on over 5 peaceful acres, this beautifully renovated home offers over 3000 sq ft of finished living space, surrounded by mature trees, new landscaping, and endless scenic views. Pride of ownership is evident at every turn. Step into the heart of the home: a new designer kitchen featuring an all-wood island, quartz countertops, 36" KitchenAid appliances, Panasonic microwave, Whirlpool bar fridge, and custom cabinetry perfect for family meals and entertaining. The main floor also features a stylish renovated powder room, a functional laundry room with built-ins, new flooring throughout, updated trim, doors, and crown moulding, and fresh Benjamin Moore paint.Upstairs, you will find four generously sized bedrooms and two luxurious full baths, fully renovated with modern vanities, flooring, and fixtures. The primary suite is a private escape with serene views, a walk-in closet, and a spa-inspired 4-pc ensuite. Relax by the Napoleon gas fireplace in the sun-filled living room or host movie nights in the walk-out basement, complete with REC room, gas fireplace, 3-pc bath, and upgraded ventilation. Additional highlights include:New staircase, pot lights, dimmers, light fixtures, smooth ceilings, triple-lock front doors, heat pump & A/C (2024), UV water system (2024), windows (2019) Washer and Dryer (2025) 35 new trees, fresh grading, and lush new lawn. Just minutes from Hwy 401, this move-in-ready gem offers tranquil country living with unbeatable convenience. A rare opportunity to own a home where every detail has been lovingly updated just unpack and enjoy. (id:53661)
18 - 485 Pringle Avenue
Milton, Ontario
Welcome Home, I've Been Waiting for You. Step inside and feel the comfort and style I offer. Nestled in a quiet, family-friendly enclave with serene views of the escarpment, I've been thoughtfully designed to grow with your family and meet your every need. You'll find my layout both elegant and functional, featuring distinct living, dining, and family rooms to suit every mood and moment. My open-concept gourmet kitchen is perfect for hosting loved ones, and the cozy gas fireplace in the family room invites you to unwind and enjoy quiet evenings together. My 9-foot ceilings add a sense of space and light, while my mudroom brings convenience to your daily routines.Upstairs, I offer a flexible family room that can transform into a fourth bedroom or your ideal home office whatever you need, I adapt. My primary suite is your personal sanctuary, large enough for a peaceful sitting area where you can recharge and reflect. I come equipped with all the bells and whistles you've been dreaming of and most importantly, I promise to bring you and your family the peace, comfort, and joy you've been seeking. Welcome to your future, Welcome Home! (id:53661)
42 Mccaul Street
Brampton, Ontario
Rare Find & Incredible Opportunity, This well maintained DETACHED HOME has a LEGAL SECONDARY UNIT and finished lower level with a Separate entrance. Over $210,000 in renovation in 2010 with documentation. Since then the following upgrades, extras, and features have been completed: 2024-New appliances (Samsung fridge, built-in microwave, stove), 2023- New Hot water tank-50 gallon, 2022- LG Washer, 2021-New shed, 2021-backyard deck, 2021-New furnace, 2020-extensive basement remodel & renovations, 2018-Central Air Conditioning Unit, 2017-New roof shingles and some plywood sheets & vents, 2012- New gas dryer. 2011-New Electrical wiring and panel, Detached 2-car garage, extensive landscaping and mature trees, plenty of parking in the rear of the house. On approved credit with 20% down payment, the property would provide a positive cash flow or 10% down payment - Owner occupied main floor very reasonable living expenses. (id:53661)


