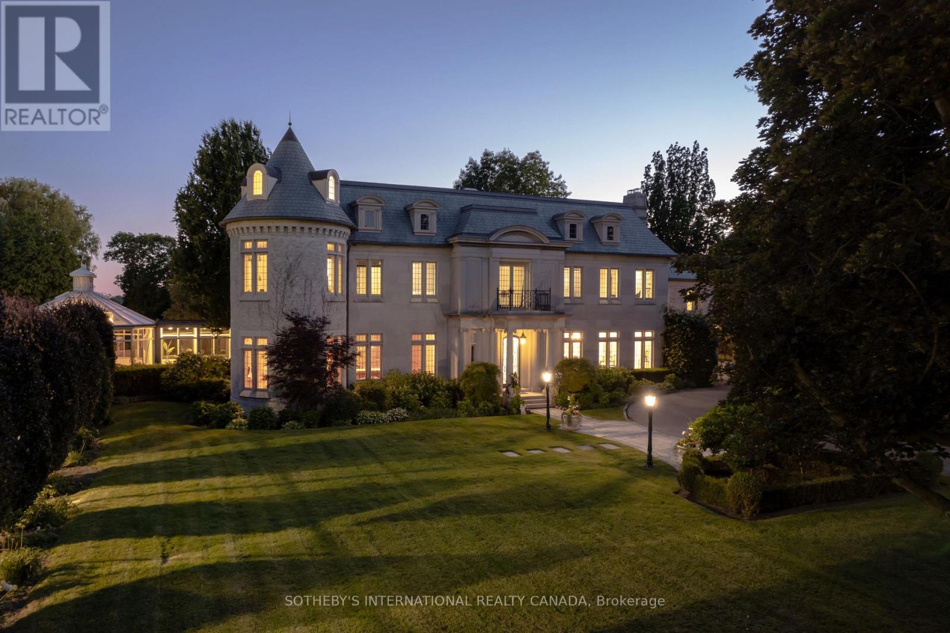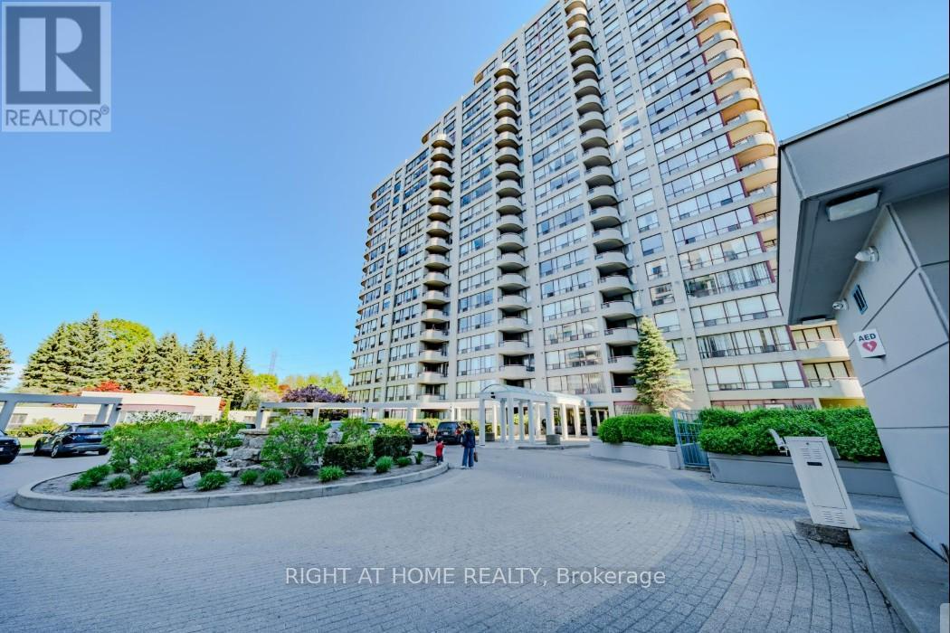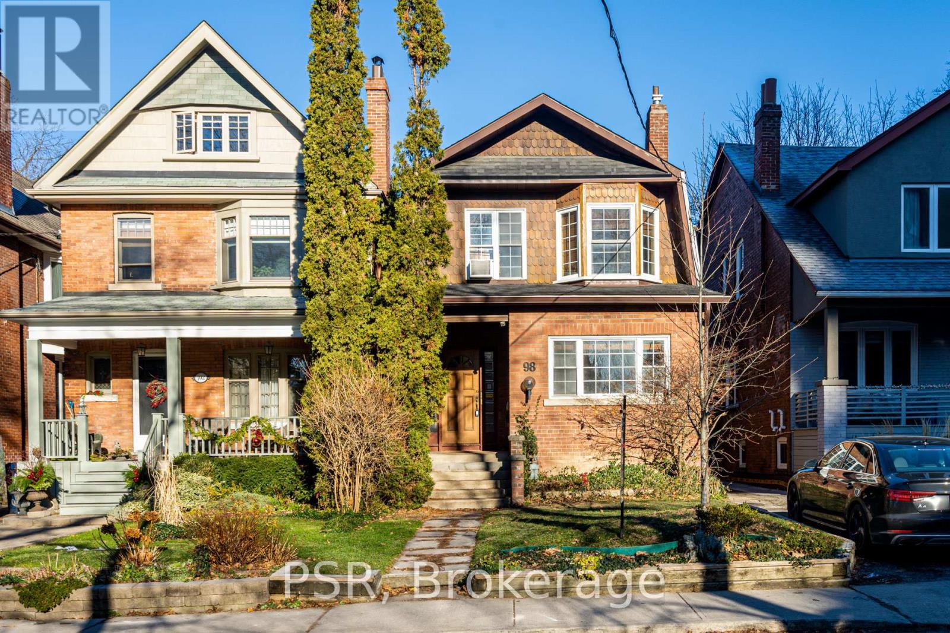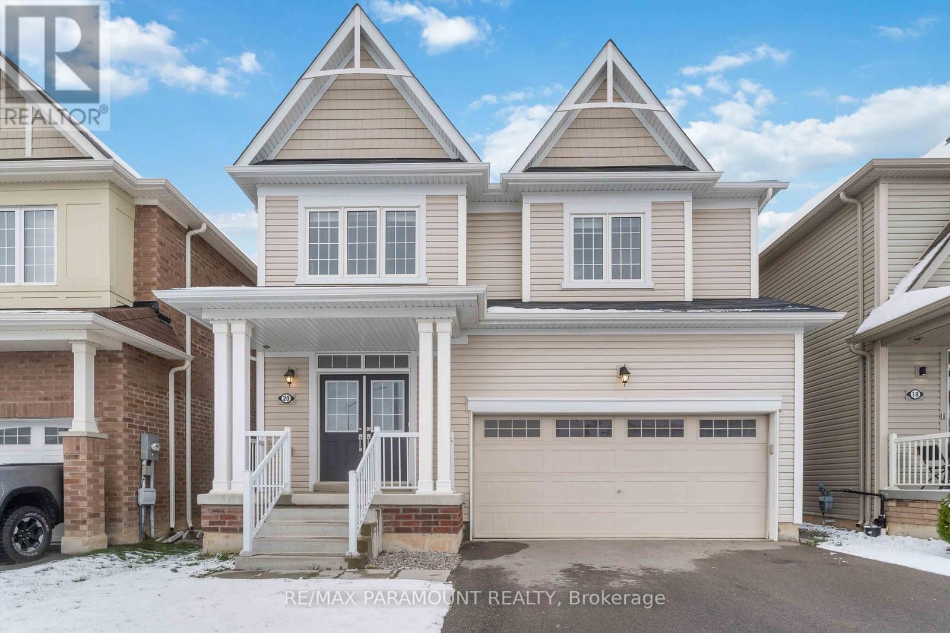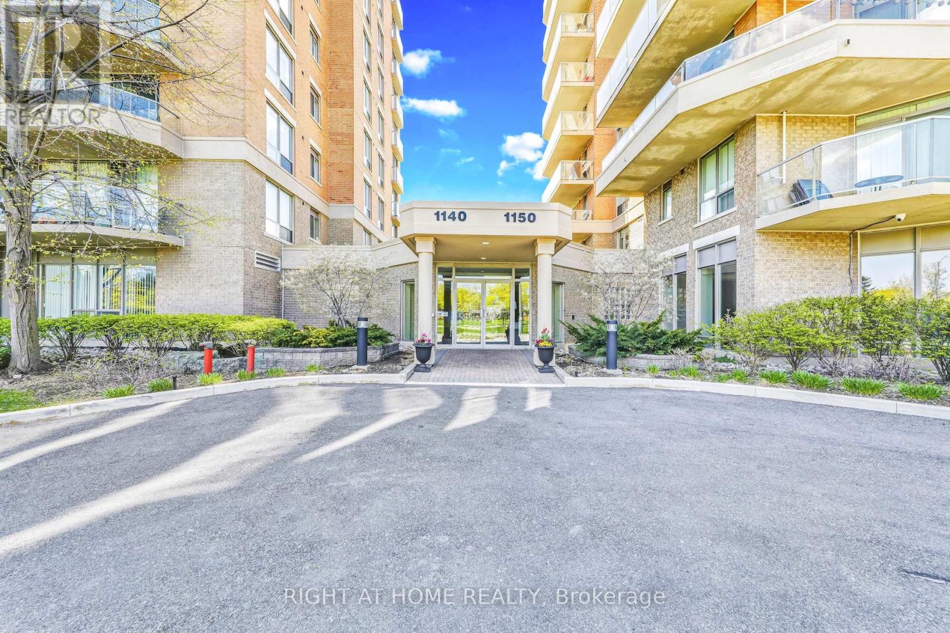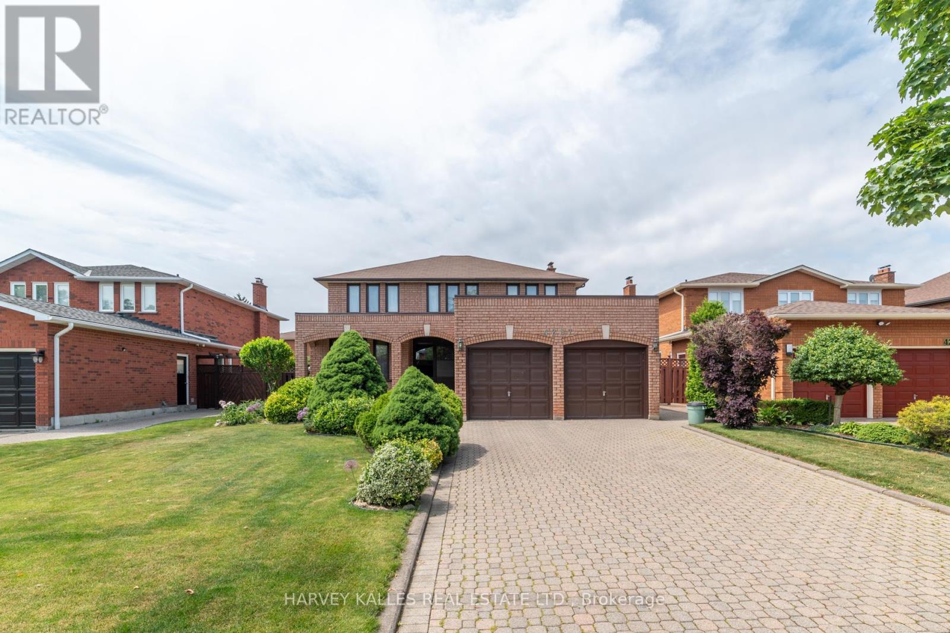2 - 3856 Bathurst Street
Toronto, Ontario
Spacious and newly renovated 2-bedroom apartment located on the 2nd floor with a private entrance at the rear of the building. Features a modern kitchen with quartz countertops.Conveniently close to all amenities including TTC transit, shopping, and more. Laundry machines available within the premises. (id:53661)
1411 - 31 Tippett Road Sw
Toronto, Ontario
Bright, Spacious 2Br + Den With 2 Bathrooms. Large Almost Penthouse Corner Unit With 9' Ceilings, Clear Picturesque Panoramic South Facing City And CN Tower View And Flr To Ceiling Windows! Open Concept Living With Wide Plank Laminate Flooring! One Of The Best Corner Units. Walk To Wilson Subway Station. Close To Multiple Amenities: Easy Access To Allen Rd., Yorkdale, Restaurants/Retail, School, Gym, 24 Hr Concierge, Guest Suites, Party/Meeting Room, Visitor Parking, Pet Spa. Outdoor Pool, Tennis Courts, EV Charging At Private Premium Parking In Basement, 7 Mts Train To York University, Built-In Laundry, Wide Open Balcony, Beautiful Protected Courtyard & Kids Play Zone, Locker For Extra Storage And Many More. (id:53661)
45 Bayview Ridge
Toronto, Ontario
Arguably one of Torontos most iconic estates, this French-style château is an extraordinary expression of European grandeur on a 3.12-acre double lot in the prestigious enclave of Bayview Ridge. Designed by renowned architect Gordon Ridgely, the residence commands unobstructed western views over the Rosedale Golf Club. Beyond the stately stone gates and circular drive, manicured gardens by Ron Holbrook frame a breathtaking setting featuring a negative-edge infinity pool, a reflecting pond with a stepped waterfall, tennis court, kitchen gardens, flagstone terraces, and a stone cabana. The striking façade spans nearly 150 feet, clad in Indiana buff limestone and rubble stone with Vermont unfaded green slate shingles and lead-coated copper details. An ivy-clad turret anchors the asymmetrical design, lending the home its signature silhouette. Inside, over 15,000 square feet of living space showcases Brazilian cherry wood floors with African wenge inlay, acid-etched antique Crema Marfil marble, coffered ceilings, Indiana limestone fireplaces, and solid North American cherry doors. Six principal bedrooms and two additional suites are complemented by ten baths and warm, richly detailed interiors. The main floor features an impressive library and office with wood-burning fireplace, a grand dining room with artisan-painted walls and ceilings, a conservatory beside the spacious family room, and a sunlit morning room perfect for coffee. Three staircases, including a hidden passage, lead to the lower level with a Bordeaux-inspired wine cellar, cigar room, gym, nanny suite with two bedrooms, a full kitchen, and a large recreation space. Upstairs, the primary suite offers a six-piece spa bathroom, dual dressing rooms, gas fireplace, and sweeping views. Each bedroom enjoys an ensuite bath and sitting area, blending luxury with practicality. This remarkable estate is a once-in-a-generation offering at once grand, intimate, and built to endure. (id:53661)
1204 - 71 Simcoe Street
Toronto, Ontario
Welcome to Suite 1204 at Symphony Place, an exceptional opportunity to own a generously sized 1,357 sq ft residence in one of Torontos most coveted downtown locations. Step inside to discover a thoughtfully designed layout featuring two large bedrooms, including a master and ensuite, plus a versatile den perfect for a home office or creative space. The open-concept living and dining rooms, both flooded with natural light, provide the ideal space for entertaining friends or relaxing after a busy day.The kitchen is equipped with modern stainless steel appliances and ample cabinetry, ideal for home chefs and gatherings alike. Enjoy the convenience of in-suite laundry and ample storage throughout.Residents at Symphony Place benefit from top-tier amenities including 24-hour concierge service, a stylish party room for entertaining, and secure underground parking. All utilities including heat, hydro, and water are included in the maintenance fees, simplifying your monthly expenses.Situated just steps from St. Andrew subway station and major streetcar lines, commuting is effortless. Indulge in the vibrant energy of Torontos Entertainment District, with world-class restaurants, theatres, cultural venues, and shops right at your doorstep. (id:53661)
1802 - 3300 Don Mills Rd Road
Toronto, Ontario
Stunning 18th floor condo with panoramic city views - premium Don Valley Village Location. (Finch & Don Mills) Discover exceptional urban living in this beautifully updated 2 bedroom, 2-bathroom suite at the prestigious Highpoint Condominiums, crafted by award-winning Tridel. This impressive 1,150 sq ft home features a thoughtfully designed open-concept layout, two generously sized bedrooms, master bedroom with ensuite and walk-in closet, fresh professional paint, and convenient in-suite laundry. Enjoy breathtaking panoramic city and skyline views from your private large balcony, plus 1 underground parking space included. Building amenities include elegant lobby, fitness center, sauna, outdoor pool, tennis court, party room with kitchen and all utilities (heat, hydro, water, cable) included in maintenance fees. Nestled in highly desirable Don Valley Village surrounded by lush greenery, yet minutes from Fairview Mall, top-rated schools, Highways 404 & 401, Oriole Go station, and comprehensive public transit. Perfect for first-time buyers, downsizers, or savvy investors seeking premium value in Toronto's dynamic market - move-in ready period to sell! (id:53661)
932 - 155 Merchants' Wharf
Toronto, Ontario
*1 EV PARKING & LOCKER INCLUDED* Second parking available for rent. Welcome To The Epitome Of Luxury Condo Living! Tridel's Masterpiece Of Elegance And Sophistication! 2 Bedroom + Den, 2 Full Bathrooms & 1023 Square Feet. **Window Coverings Will Be Installed** Rare feature - Large Balcony. Top Of The Line Kitchen Appliances (Miele), Pots & Pans Deep Drawers, Built In Waste Bin Under Kitchen Sink, Soft Close Cabinetry/Drawers, Separate Laundry Room, And Floor To Ceiling Windows. Steps From The Boardwalk, Distillery District, And Top City Attractions Like The CN Tower, Ripley's Aquarium, And Rogers Centre. Essentials Like Loblaws, LCBO, Sugar Beach, And The DVP Are All Within Easy Reach. Enjoy World-Class Amenities, Including A Stunning Outdoor Pool With Lake Views, A State-Of-The-Art Fitness Center, Yoga Studio, A Sauna, Billiards, And Guest Suites. *2nd Parking Space Available For Rent* (id:53661)
1519 - 25 The Esplanade
Toronto, Ontario
Welcome to Suite 1519 at 25 The Esplanade - an iconic address in the heart of Old Toronto, known for its timeless, hotel-inspired architecture. This spacious one-bedroom plus den suite spans 650 sq ft and offers a smart, functional layout perfect for modern urban living. The den is generously sized and can easily be converted into a second bedroom, guest room, or private office, offering incredible flexibility. Enjoy south-facing views, a full-sized kitchen with a central island, a dedicated dining area, ample storage space and a massive bathroom with tub and shower. Enjoy an impressive array of amenities, including seven beautifully designed outdoor spaces, a state-of-the-art gym perched on the 33rd floor with breathtaking panoramic views, a media and games lounge, and a tranquil sauna for ultimate relaxation. Situated just steps from the PATH and Union Station, this prime location offers unmatched connectivity for both local travel and commuter accessplus quick routes to both major airports.. You're also minutes from the waterfront, the Martin Goodman Trail, and a short walk to Scotiabank Arena, Rogers Centre, the Distillery District, St. Lawrence Market, Eaton Centre, and some of the city's best restaurants and nightlife. Exceptional value with ALL UTILITIES INCLUDED in maintenance fees currently under $1 per square foot! ** Parking spaces are available for rent with direct building access, and theres ample visitor parking for guests. (id:53661)
Ph504 - 5765 Yonge Street
Toronto, Ontario
Welcome to this beautifully maintained 2 Bedroom + Den, 2 Bathrooms Penthouse offering 10001199 sq.ft. of spacious, open-concept living. Enjoy unobstructed, green views from a bright and airy suite perched at the top. The unit comes with two (2) tandem parking spaces, all utilities included in maintenance fees, and 24/7 security. Located just steps from Yonge/Finch TTC & GO Bus Terminal, with underground access, commuting is effortless. Access a full suite of premium amenities, including an indoor swimming pool, hot tub, sauna, fully-equipped gym, squash courts, billiards room, and a lush garden with seasonal blooms. Right next to the Finch Recreational Trail, you will find bike paths, sports fields, and childrens playgrounds. Surrounded by a lively neighborhood with great restaurants, bubble tea, street foods, and groceries like Loblaws and Metro. Plus, youre close to North York Centre with shops, banks, a public library, and fun cultural events. This home is full of warmth, energy, and ready to welcome you. (id:53661)
403 - 1001 Bay Street
Toronto, Ontario
Bright & Spacious Downtown Corner Condo | Bay & Bloor Welcome To This Beautifully Updated Suite In The Heart Of Downtown Toronto! Surrounded by trees. This Bright And Airy Condo Offers 2 Spacious Bedrooms, 2 Full Bathrooms, A Solarium, 1 Parking Spot, 1 Locker, And Over 1100 Sq Ft Of Well-Designed Living Space. Enjoy A Functional Open-Concept Layout With Floor-To-Ceiling Windows That Fill The Home With Natural Light. The Living And Dining Areas Flow Seamlessly Into The Solarium Perfect For A Home Office, Lounge, Or Reading Space. Stainless Steel Appliances, Subway Tile Backsplash, Ample Cabinetry, And A Breakfast Bar For Casual Dining Or Entertaining Guests. The Primary Bedroom Features A 4-Piece Ensuite And Plenty Of Closet Space, While The Second Bedroom Is Generously Sized With A Large Closet And Access To A Beautiful 3-Piece Bathroom With A Walk-In Shower. Additional Features Include Ensuite Laundry, Ample Storage Throughout. This Meticulously Maintained Unit Is Move-In Ready And Ideal For End-Users Or Investors Alike. Building Amenities Include: 24-Hour Concierge, Indoor Pool, Squash Courts, Visitor Parking, Fitness Centre, Party Room, And More. Location Highlights: Steps To Bay & Bloor, U Of T, Yorkville, Yonge Subway Line, Shops, Restaurants, Parks, Hospitals, And Top-Rated Schools. Walk Score Of 99 Everything You Need Is Right At Your Doorstep! Dont Miss This Opportunity To Own A Rare Unit In One Of Torontos Most Vibrant Neighborhoods! Just a 2-minute walk to Wellesley Station and a 10-minute walk to the Yonge-Bloor subway convenient access through downtown and beyond! (id:53661)
516 - 480 Front Street W
Toronto, Ontario
Step into luxury with this brand-new, never-lived-in two-storey suite at Tridels iconic The Well Classic Series II. Spanning 1,394 square feet, this thoughtfully designed residence features two spacious bedrooms, each with its own upscale ensuite bathroom. The expansive primary suite runs the full width of the unit and includes a generous closet, a walk-in closet, and a spa-inspired ensuite with a double vanity, a glass-enclosed shower, and sleek porcelain tile flooring.The kitchen is a true showpiece, designed for the modern chef and outfitted with premium Miele appliances, engineered quartz countertops, and rich dark wood composite cabinetry. The open-concept living and dining areas strike a perfect balance between elegance and functionality, ideal for entertaining or unwinding in style.Step outside to a private 240 square foot terrace complete with a BBQ gas hookup, water connection, and professionally landscaped garden. The outdoor space is fully maintained by the buildings dedicated service team and enhanced with an automated irrigation system, ensuring a hassle-free lifestyle.This residence isnt just a place to liveits a refined statement of design, comfort, and sophistication. (Recent upgrades, including custom roller blinds and built-in closet organizersadding both style and functionality) (id:53661)
1716 - 18 Sommerset Way
Toronto, Ontario
The most recent refurbishment enhances the craftsmanship, beauty, and value of its timeless, elegant architectural design. Luxury, it is the most reputable and well-maintained Tridel Condo. Rare 3 Br Corner unit. Bright and quiet, unobstructive East View. Freshly painted, new laminated floor throughout most areas. First-Class amenities, guest suites, visitor parking, car wash, swimming pool, pool table, gym, sauna, 24-hour gate-house security. Walk to 2 subway stations, NY City center, shops, restaurants. ** Mckee, Cummer Valley & Earhaig Schools zoning**. (id:53661)
98 Roselawn Avenue
Toronto, Ontario
Welcome to 98 Roselawn Avenue - Ideally situated in one of Toronto's most sought-after neighbourhoods, this spacious and versatile residence is just a short walk to the vibrant Yonge & Eglinton corridor, offering quick access to the subway, top-tier shopping, dining, entertainment, and every convenience imaginable. With 4 bedrooms and 4 bathrooms, this home is designed to accommodate modern living with ease and flexibility - perfect for growing families or multigenerational households. Enjoy hardwood floors throughout, a bright, open-concept layout that includes a main floor family room with walkout to a private, backyard and deck - ideal for outdoor entertaining or quiet relaxation. The eat-in kitchen offers plenty of space for family meals. Additional highlights include a garage, and separate utility metering and billing, making the home comfortable and functional for dual-family living or potential income use. This is a rare opportunity to own a generously sized, move-in ready home in a prime midtown location. (id:53661)
2502 - 5 Soudan Avenue
Toronto, Ontario
Love + live in this 2 bed / 2 bath bright south view suite at the award winning art shoppe! Incredible split bedroom layout filled with sparkling natural sunlight and w/o balconies * unrivaled for it's convenience, within steps to everything you could desire! A rich array of amenities leaves nothing to the imagination * step away from two subway lines cross Toronto * 96/100 walk score * unobstructed downtown skyline views. Luxurious integrated kitchen appl w/breakfast island. Ensuite laundry * tons of closet space. One parking included. (id:53661)
Xla3 - 410 Bathurst Street
Toronto, Ontario
Rare chance to own a brand-new Mr. Greek / MG Cafe franchise currently under construction in the highly desirable Bathurst College Centre. Located in the heart of downtown Toronto, this vibrant pedestrian and transit hub is surrounded by major hospitals, schools, residential condos, and commercial offices, offering unmatched foot traffic and built-in demand. This franchise comes fully supported by a trusted brand established in 1988 with over 16 operating locations across Ontario. Backed by a reputable head office, new franchisees will receive 6 weeks of intensive training, turnkey operational setup, and ongoing business support. The modern fast-casual concept is optimized for today's market with dine-in, takeout, and delivery-ready operations. Integrated with top third-party delivery platforms including Uber Eats, SkipTheDishes, and DoorDash. Strong catering infrastructure offers additional revenue potential from corporate and private events. Construction is already underway with a contemporary build-out designed for efficiency, visibility, and customer appeal. Ideal for both seasoned business owners and new entrepreneurs looking for a franchise in a prime, high-growth urban market. A rare flagship opportunity to own a respected Mediterranean food brand in one of Toronto's most high-traffic corridors. (id:53661)
1422 Coral Springs Path
Oshawa, Ontario
Located in the highly desirable North Oshawa community, this well-maintained townhome is nestled in a fantastic, family-friendly neighbourhood. This bright and spacious 3-bedroom,3-bathroom home features large windows, 9-ft ceilings on the second floor, and a main-level living area with a walkout to the backyard. The kitchen offers upgraded cabinets and a quartz countertop. Conveniently close to Ontario Tech University, Durham College, Walmart, Home Depot, Best Buy, Shoppers Drug Mart, and a variety of restaurants. No smokers / No pets. (id:53661)
717906 Highway 6
Owen Sound, Ontario
Looking for a home that blends lifestyle and income potential? This rare find near Owen Sound offers a beautifully renovated 3-bedroom bungalow, a self-contained in-law apartment, and a fully outfitted commercial workshop all on 1.57 private acres with pond and in-ground pool. With just over 2,100 square feet in the main home, plus two additional income-ready spaces, this is a unique opportunity to live, work, and invest. Check out our TOP 5 reasons why this multi-use retreat should be your next move! #5: LOCATION WITH FLEXIBILITY: Situated in Springmount where commercial business thrives, this property offers quick access to city amenities while still delivering countryside tranquillity. With highway frontage and a spacious driveway, it's ideal for entrepreneurs, tradespeople, or anyone craving space and freedom.#4: MODERNIZED FAMILY HOME: The main residence features a stone exterior, a brand new open-concept kitchen with bright white ceiling-height cabinetry, quartz countertops and backsplash, living and dining areas, 3 bright bedrooms, laundry, plus a 5-piece bath. A large island and picture windows make the space perfect for family gatherings. #3: BONUS IN-LAW APARTMENT: Attached to the main home, the in-law suite includes a kitchen, living room, 4-piece bath with shower, a bedroom, and private deck walkout offering potential as a short- or long-term rental. #2: COMMERCIAL WORKSHOP + OFFICE: A fully insulated and renovated 2,200 sq. ft. detached commercial space features two private offices, a showroom-style reception area, storage, and a large open-bay workshop. With a previous commercial tenant having leased the space for $2,500 per month, it is excellent for a business or your creative venture. #1: PRIVATE OUTDOOR PARADISE: The backyard is built for enjoyment, with an in-ground pool, large patio, a gazebo, and even a picturesque pond. Mature trees and wide-open skies make it feel like a private resort the ultimate weekend-at-home retreat. (id:53661)
20 Vaughn Drive
Thorold, Ontario
Welcome To 20 Vaughn Drive, A Stunning Home Offering Endless Possibilities! This Detached Home Features Brand New Laminate Flooring Throughout And A Fresh Coat Of Paint Providing You A Blank Canvas. Recently Renovated With Great Finishes, This Home Features A Bright, Unique Layout With A Main Floor Den/Office And Kitchen Overlooking A Large Great Room. A Double Door Garage With Direct Access Into The Home Provides Functionally With An Additional Coat Closet. Moving Onto The Second Level You Will Find A Spacious Primary Bedroom Featuring A Walk In Closet Along The Way To Your Ensuite 5 Piece Washroom. A Laundry Room Is Located On The Second Floor Offering Comfort And Convenience. There Are 3 Additional Bedrooms With A 4 Piece Washroom Centrally Located. The Lower Level Remains Untouched And Awaits Your Personal Touches. This Emerging Community Is Located In Close Proximity To Hwy 406 and Major Big Box Retailers Such As Canadian Tire, Rona, Walmart And Plenty More. Enjoy Your Weekends By Taking A Short Drive To Niagara Falls And Nearby Beaches Along Lake Erie Such As Crystal Beach. (id:53661)
144 - 5055 Greenlane Road
Lincoln, Ontario
Stunning 1+Den ground floor unit in sought after Utopia Condos by award winning developer New Horizon. Features in-suite laundry, geothermal heating/cooling, 1 locker & 1 underground parking space! Close to the QEW, shopping, parks & trails, restaurants, Lake Ontario, and endless wineries. (id:53661)
481 Drewery Road
Cobourg, Ontario
Opportunity To Live In New beautiful 2-storey End Unit townhome Feel Like Semi Detached Located At The Eastern Edge Of The Historic Town Of Cobourg. This house Features 9 Ft Ceiling Main Floor, Open concept Living With Dinning Area, Quartz Counter Kitchen With Breakfast Bar. Master bedroom with 5Pcs Ensuite And W/I Closet, Lots of Natural light, Entrance to the garage. Steps To Cobourg's Dynamic Downtown, Beach, Marina And All Amenities. (id:53661)
17 Hilborn Street
East Luther Grand Valley, Ontario
Welcome to 17 Hilborn Street- a beautifully maintained family home located in a quiet, friendly neighbourhood in the heart of Grand Valley. This bright & Spacious property features 3 bedrooms, 2.5 bathrooms, and an open-concept main floor with hardwood floors, large windows, and a modern kitchen with stainless steel appliances. Enjoy a beautiful backyard perfect for relaxing or entertaining. Located just minutes from local shops, parks, schools, and teh scenic Grand River, this home offers small-town charm with easy access to amenities. Ideal for families or professionals seeking a peaceful and comfortable lifestyle. (id:53661)
1884 Brunel Road
Huntsville, Ontario
6.45 acres **Unique Muskoka Retreat: A Dream Freehold Detached 3br+1br 2717 sq.ft. house plus finished W/O basement. Home Awaits**Discover a spectacular offering in the highly sought-after Muskoka area of Ontario, where natures beauty meets modern comfort. This remarkable property, set on over 6 acres of pristine land, offers ultimate privacy surrounded by lush forests and breathtaking trails, just minutes from the charming town of Huntsville.As you step into this custom-built home, youre greeted by a welcoming foyer with heated floors that set the tone for the exceptional quality throughout. The residence boasts floor-to-ceiling ICF construction, ensuring durability and energy efficiency. A paved driveway leads to a heated and insulated 21x23 garage, providing ample parking and convenience.This family-friendly home features three spacious bedrooms, with two offering ensuite privileges, along with a main washroom on the upper level and a convenient two-piece bath on the main floor. The open-concept design seamlessly connects the kitchen, dining room, and living room, where a patio door invites you to a 30x10 deck overlooking beautifully landscaped gardens adorned with large Muskoka stone steps and borders.The walkout basement is an entertainer's dream, featuring an oversized rec room, media area, and workshop, all leading out to a fabulous patio equipped with a relaxing hot tub. Perfect for enjoying the serene surroundings year-round. Enjoy the outdoors with a variety of features, including a wood shed, fire pit area, and a large storage tent under the deck for summer essentials. The grounds are adorned with perennial gardens and fruitful bushes, including rhubarb, black currants, and raspberries, along with maple trees perfect for producing your own syrup in the spring. Recent upgrades include a $65,000 paid-off solar panel system,Fiber optic internet is available, making this home ideal for remote work. (id:53661)
502 - 1140 Parkwest Place
Mississauga, Ontario
Enjoy Living Near The Lake In The Highly Sought After Lakeview Community *** This Bright 2-Bedroom, 2-Bathroom, 2 Parking Spots & 1 Exclusive Locker Condo Is Located In A Quiet Well- Maintained Building With 24 Hr. Concierge. Walk Out From The Separate Dining Room To A Private Balcony Equipped With A Gas BBQ Line. Open Concept Kitchen With Breakfast Bar ** The Primary Bedroom Includes A 4 -Pc Ensuite & A Walk In Closet *** This Unit Offers Convenience Of Ensuite Laundry *** Mins To Transit, The Lake, Shopping, Sherway Gardens, Restaurants, Schools, Parks, Bike Trails, Long Branch & Port Credit GO Stations And Easy Access to QEW & Hwy 427. Amenties Incl Are 24 Hr Concierge, Library, Gym, Sauna, Visitor Parking, Party/Meeting Rm. Heat, Water, Central A/C Are Incl In Condo Fee ** This Condo Is Perfect For Those Seeking A Balance Of Urban Amenities And Nature. (id:53661)
234 Pellatt Avenue
Toronto, Ontario
Roomy 2-Bedroom Apartment in Prime Location Available for Lease This spacious 2-bedroom apartment offers comfortable living in a highly sought-after location. Featuring a separate private entrance, this unit provides both privacy and convenience. Located just minutes from Highway 401, major shopping centres, a hospital, and a wide range of amenities, this apartment is ideal for commuters and those seeking accessibility to everyday essentials. Key Features: 2 generous-sized bedrooms, Private, separate entrance, 1 dedicated parking space, On-site coin laundry available, Close to shopping, hospital, Highway 401, and more. Situated in a vibrant and convenient neighbourhood. Tenants to pay 30% of all utilities. Perfect for professionals or small families. Don't miss this opportunity to live in a well-connected and desirable area. Schedule a showing today. (id:53661)
4257 Starlight Crescent
Mississauga, Ontario
Original owner - first time on the market! Located in the highly desirable and prestigious Rathwood community, this solid, well-built home offers endless potential. Well-maintained, bright, and spacious two-storey home sits on a wide 51 x 120 lot, providing nearly 2,700 sq ft of above-grade space, plus a full basement. The existing layout is ideal for family living, featuring a large eat-in kitchen with a walk-out to the backyard, a generous family room with a cozy fireplace, a formal living and dining area, and a main floor laundry room with a side entrance. A classic circular staircase leads to four generously sized bedrooms. Move in and enjoy, or take advantage of the solid structure and excellent layout to renovate and create your dream home. Rare opportunity in an established, family-friendly neighbourhood. (id:53661)



