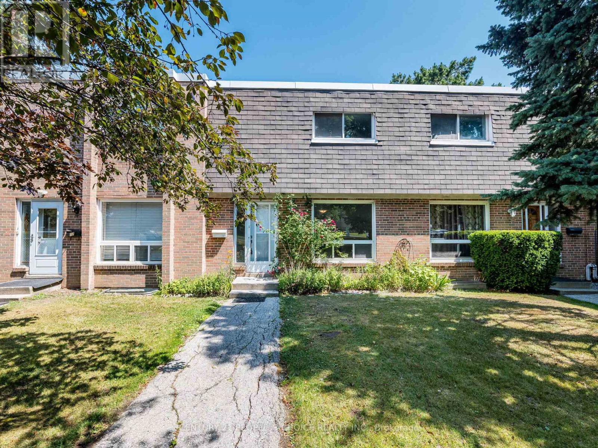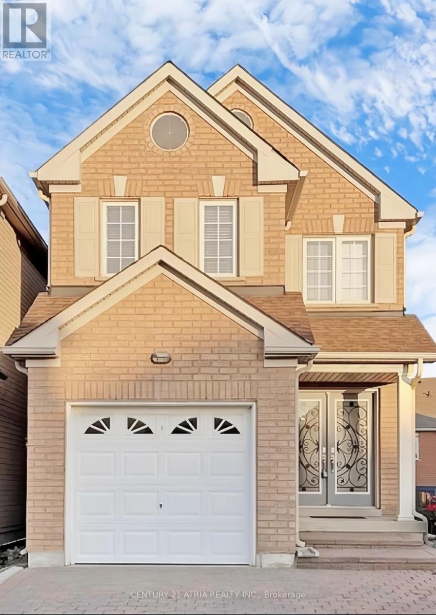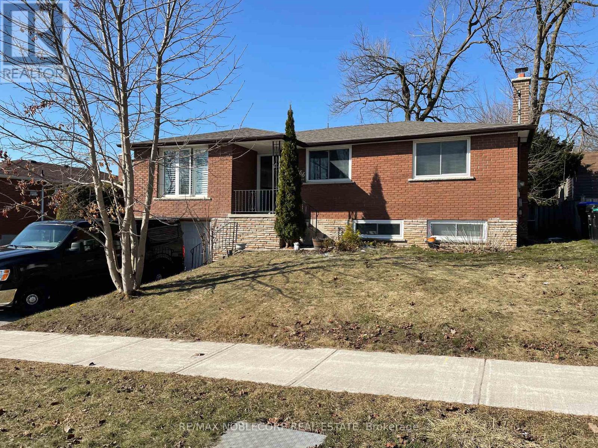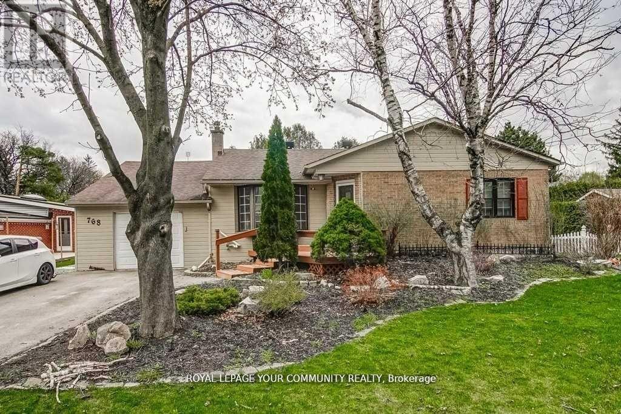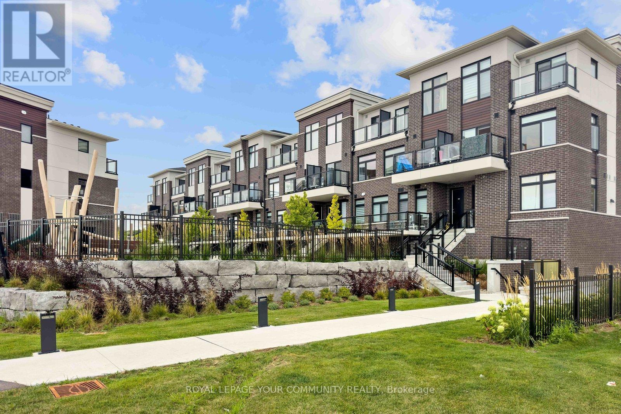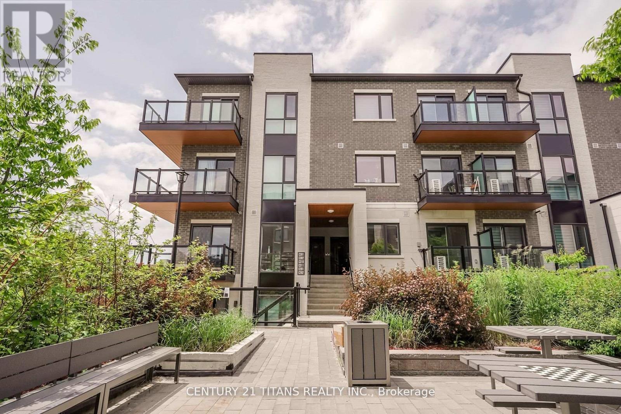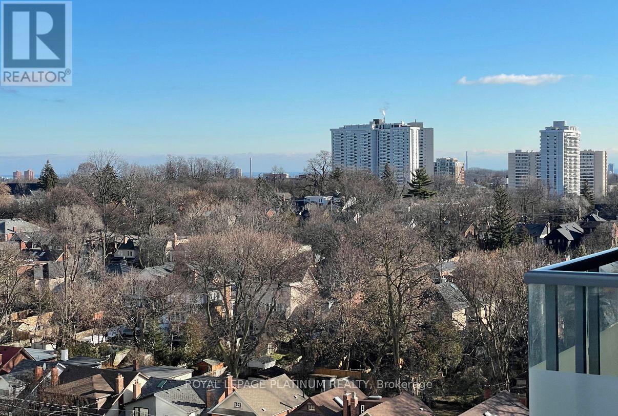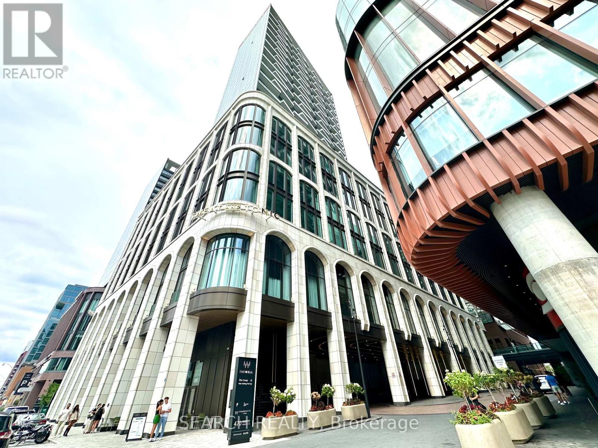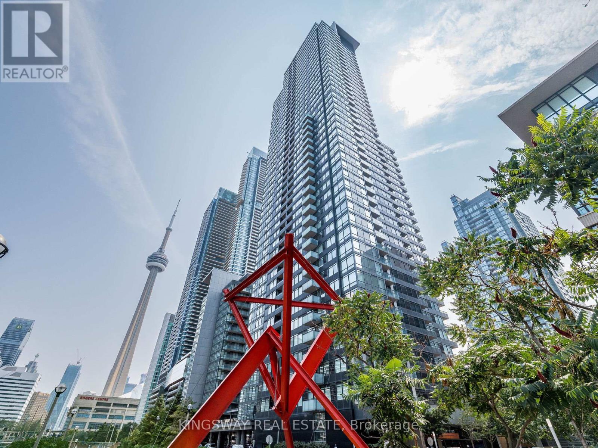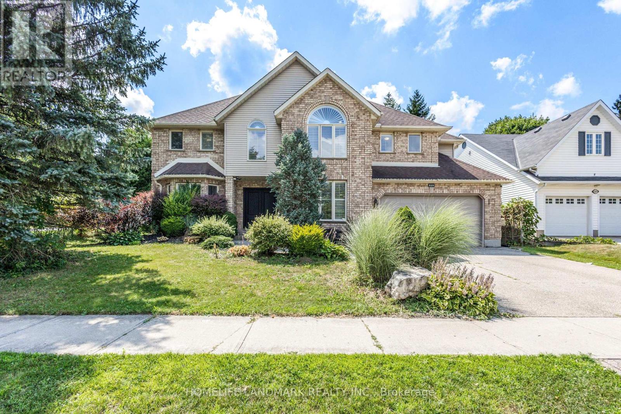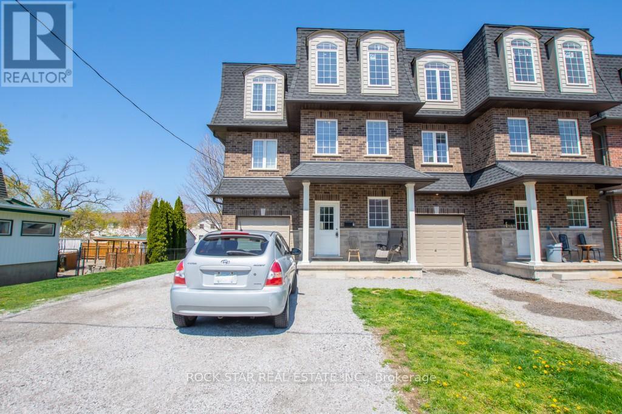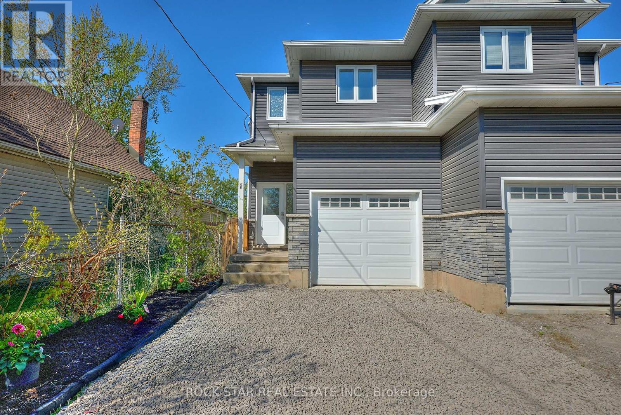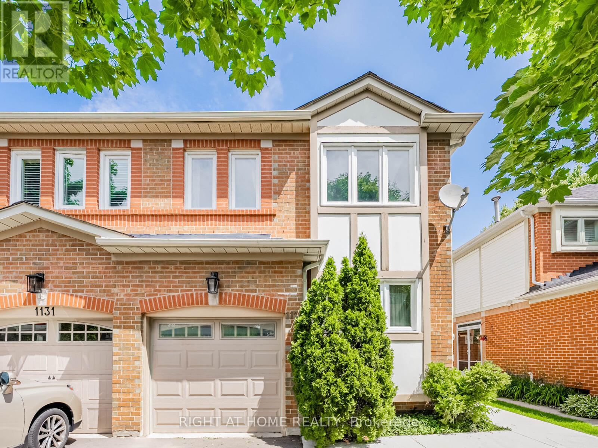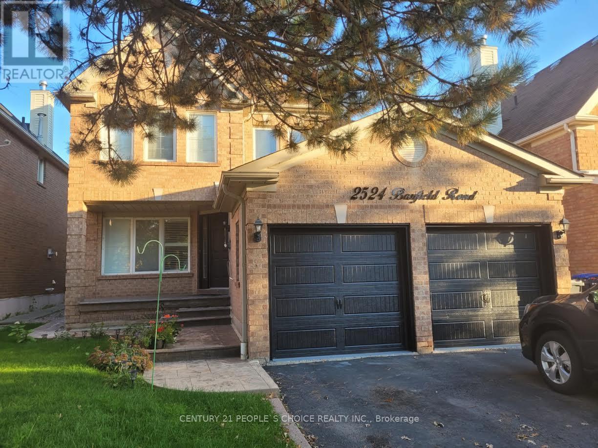16 - 1720 Albion Road
Toronto, Ontario
Beautiful, Spacious 3-Bedroom Townhouse in Prime Toronto Location! 3-bedroom, 2-washroom townhouse situated in a highly sought-after area of Toronto. Perfect for first-time home buyers, Key Features: Finished basement ideal for extended family Open-concept living and dining area kitchen Highlights :Minutes from Humber College, Etobicoke General Hospital, Woodbine Mall, Easy access to Highways 401, 427, and 409Walking distance to Finch West LRT (opening soon!)This is a great opportunity to own a spacious home in a growing neighborhood with excellent transit and amenities. Lock box for easy showings (id:53661)
1407 Oakmont Common
Burlington, Ontario
Welcome to this gorgeous modern freehold townhome by National Homes, perfectly situated in Burlingtons sought-after Tyandaga community. Offering the ideal balance of comfort and convenience, this home is steps away from shopping, amenities, golf, and more everything a growing family needs within easy reach. From the moment you step inside, you'll notice the thoughtful upgrades and stylish finishes that set this home apart. The entire interior was freshly repainted in May 2025, creating a crisp, welcoming feel throughout. The main floor features an airy, open-concept design filled with natural light, highlighted by hardwood flooring and motorized zebra blinds with remote control for added ease. The modern kitchen is the heart of the home, designed for both function and family gatherings, complete with quartz countertops, a peninsula with breakfast bar, upgraded stainless steel LG appliances, a coffee bar station, and soft-close cabinetry throughout. The bright dining and living areas seamlessly connect, with a walkout to the backyard perfect for summer barbecues, playtime with the kids, or simply relaxing in the fresh air. Upstairs, families will love the convenience of a second-floor laundry room and the spacious primary retreat. The primary bedroom offers a calming escape, featuring a spacious walk-in closet and a spa-like 4-piece ensuite with a glass walk-in shower and freestanding tub. Two additional well-sized bedrooms provide plenty of room to grow, with a modern 4-piece bathroom close by. Blackout roller shades ensure comfort and privacy throughout the second level, creating restful spaces for both parents and children. The exterior is equally impressive, with energy-efficient Panergy panels, a garage boasting 13ft ceilings, and a backyard with privacy fence. Stylish, practical, and move-in ready, this home checks all the boxes for families who want both modern upgrades and a welcoming community lifestyle. (id:53661)
23 Linden Crescent
Brampton, Ontario
23 Linden Crescent is a one-of-a-kind, 3-storey executive home offering 8 Bedrooms + Den, 6 Bathrooms, and approx. 3,250 sq ft above grade plus a rare third-floor loft and a fully legal basement apartment. Perfectly suited for large or multigenerational families, or those looking to unlock serious income potential. Striking curb appeal starts with freshly painted porch and garage doors (2024) and professional landscaping. Inside, enjoy elegant hardwood flooring, a sun-filled open layout, and a modern kitchen with brand-new fridge and dishwasher (2024) ideal for hosting or daily family life. The third-floor loft is a rare feature in this area perfect as a private office, creative studio, teen retreat, or potential third rental unit. The legal basement suite is fully finished with a separate entrance, 3 spacious bedrooms, 2 full baths, and its own laundry move-in ready for extended family or reliable rental income. Tucked away on a quiet crescent in one of Bramptons most established neighborhoods, and just minutes from top-rated schools, parks, shopping, and major highways this is a one-of-a-kind opportunity to own a home that truly does it all. (id:53661)
Bsmt - 53 Charles Brown Road
Markham, Ontario
Basement ONLY! Move Into Newly Renovated 2 Br Basement In The High Demand Cedarwood Community. Situated on a quiet, family-friendly street. Functional Layout, Modern Open Concept Kitchen/Living/Dining Area Lots pot lights. 2 Large Brs W/ Newly Laminate Floor & Window. Newly Upgraded 3Pc Bathroom, Steps To Public Transit, Park, Grocery, Restaurants, School And Other Amenities. Walking distance to Costco, Shoppers Drug Mart, Canadian Tire and No Frills; Minutes to Highway 407 and a quick drive to downtown Markham and Pacific Mall. Highly ranked schools Middlefield CI. ** This is a linked property.** (id:53661)
304 - 2075 King Road
King, Ontario
Discover Suite 304, a spacious 940 sq. ft. south-facing residence overlooking the serene private courtyard. Designed with both style and functionality in mind, this suite blends modern luxury with thoughtful details throughout.The primary bedroom retreat features an oversized walk-in closet and a spa-inspired 4-piece ensuite complete with a glass-enclosed shower, double vanity, and sleek finishes. A generously sized second bedroom and full second bathroom provide comfort and flexibility for family, guests, or a home office.At the heart of the home, the modern kitchen showcases a stylish island, quartz countertops, and full-sized integrated appliances. Seamlessly connected to the open den, this versatile space can be transformed into a dining area, home office, or reading nook tailored to your lifestyle.Expansive windows bathe the interiors in natural light, highlighting the open-concept design and creating a warm, inviting atmosphere.Residents of King Terraces enjoy access to premier amenities, including a rooftop terrace, resort-style outdoor pool, state-of-the-art fitness centre, elegant party lounge, and 24-hour concierge.Suite 304 offers sophisticated living, refined comfort, and a coveted south-facing courtyard view the perfect balance of luxury and convenience. (id:53661)
Bsmt - 166 Collings Avenue
Bradford West Gwillimbury, Ontario
For Lease-Lower Level Only with Separate Entrance. 2 bedroom, 1 bath, Kitchen, Family-friendly Community. 1 Parking Spot On A Driveway. Backyard Access To Park. Amazing Quiet Location Near Community Center, Close To Go, Amenities, Shopping, Easy Hwy 400 Access. Tenant is responsible for Snow/Lawn Care of the back yard. No Pets As Per Landlord Request. No Smoking. (id:53661)
768 Grace Street
Newmarket, Ontario
Spacious, beautiful bungalow, renovated, 4 bedroom, 3 bathroom on a quite street in the hospital zone, on a 80' x 100' foot lot with amazing, lovely landscaping with pond and large trees. Huge deck with solid roof. Street is in a very sought after neighbourhood. Modern kitchen, large centre island with quartz countertop and backsplash. Almost new stainless steel appliances, open concept, lots of pot lights. Hardwood floors, large windows. Bright, solid walnut kitchen cabinets in basement apartment. Large basement with one bedroom and one full bathroom,kitchen and separate entrance. Beautiful house steps to Southlake Hospital, transit,school, 404, 10 minutes to Upper Canada Mall and Costco.Lots of amazing restaurants and steps to Main Street.**EXTRAS** 1 Fridge on main floor, 2 Stoves, 2 Dishwashers. Washer,Dryer,Shed in Backyard,All Elf's are included. 3 Security System Camera. Separate Entrance (id:53661)
117 - 755 Omega Drive
Pickering, Ontario
Welcome to Central District Towns the prime Pickering location where luxury meets comfort in Pickering's sought-after Woodlands community. This pristine, almost-new, late 2024-built two-story townhouse boasts a sophisticated brick and stucco exterior, offering an inviting ambiance from the moment you arrive. Features 2 bedrooms and 3 bathrooms, two private balconies, and secure underground parking. Functional open concept with high-end engineered flooring throughout. The spacious living and dining areas seamlessly blend, leading to a generous balcony perfect for enjoying your favorite morning home brew! Featuring an eat-in extended layout, an enlarged center island with a breakfast bar, white quartz countertop and a walk-in pantry. Conveniently located 2nd-floor laundry roomno hauling hampers up and down the stairs! Surrounded by top-rated schools, shops, dining, parks, and places of worship-with Tim Hortons next door and Pickering Town Centre, GO Station, 401, and Frenchman's Bay just minutes away. Commuters benefit from seamless access to Highway 401 and the nearby Pickering GO Station, placing Toronto's bustling downtown within easy reach. This home is perfect for first-time buyers, downsizers, or growing families. Don't miss your opportunity to live in this up-and-coming neighborhood. (id:53661)
C311 - 60 Morecambe Gate
Toronto, Ontario
Bright & Spacious condo townhouse with all premium upgrades and lots of natural light. Conveniently located near major High ways (404, 401 & 407 ). Steps to Bus stops, school, park, community center (id:53661)
1105 - 25 Holly Street
Toronto, Ontario
Welcome to the Midtown Plaza, Located In One Of The Best Neighborhoods Of Toronto - Yonge & Eglinton. This Brand NEW Bright & Spacious 1 Bed + Den (582 Sq.ft + Balcony) Features a Functional Living/Dining Space With Excellent Views + Open Balcony. Premium Building Amenities Inc: 24/7 Concierge, Full Gym & Yoga Room, Outdoor Pool, Hot Tub & Steam Room, Guest Suites, Movie Theatre, Party Room, Outdoor Terrace & More. Prime Location w/ Steps to TTC, Grocery Stores, Shops, Restaurants and so much more. (id:53661)
1714 - 470 Front Street W
Toronto, Ontario
Welcome to 470 Front Street West, better known as The Well! A masterfully designed community in the heart of Toronto built by renown developer Tridel, steps away from from premium shopping and top of the line restaurants! This bright, open-concept unit features floor-to-ceiling windows offering downtown lakefront views. Enjoy luxurious amenities, including an outdoor pool, gym, concierge, and so much more. This condo unit is perfect for young professionals looking for a chic, contemporary and stylish, low-maintenance home in a highly sought-after community. (id:53661)
4206 - 25 Telegram Mews
Toronto, Ontario
Live the Lakeview Lifestyle in Downtown Toronto! Wake up every morning to breathtaking south-facing lake views in this rare and beautifully upgraded 2-bedroom + den condo, right in the heart of downtown. With nearly 1,000 sq. ft. of living space (950 + 38 sq. ft. balcony), this home blends comfort, style, and convenience. Bright + Airy: Floor-to-ceiling windows flood the space with natural light and frame stunning water views. Two spacious bedrooms plus a den with a doorperfect for a home office, guest room, or creative space. Includes 1 parking spot and 1 locker for ultimate convenience. Step outside and youre just minutes from the waterfront, Rogers Centre, CN Tower, shops, cafes, parks, schools, and transit. Whether youre heading to U of T, catching a game, or strolling along the lake, everything you love about Toronto is at your doorstep. This is more than a condoits a lifestyle. (id:53661)
Bsmt - 627 Christie Street
Toronto, Ontario
Nestled in one of Torontos most coveted neighbourhoods, this fully furnished apartment is steps from everything the Wychwood area has to offer. Live minutes from the iconic Wychwood Barns, known for its year-round farmers market, vibrant arts scene, community events, and beautiful green spaces. Enjoy weekend strolls through tree-lined streets, visit local coffee shops and bakeries, and explore independent shops along St. Clair West. Youll love the unbeatable access to transportation: the St. Clair streetcar, Bathurst bus, and two subway stations are close by making downtown commutes a breeze. Nearby Christie Pits Park and Hillcrest Park provide wonderful outdoor escapes. Enjoy being part of a friendly, artistic, and welcoming community. Discover urban comfort and charm in this expansive 675 sf 1-bedroom, 1-bath basement apartment, ideally situated at the vibrant corner of Bathurst and Christie. Boasting an inviting open concept layout, this thoughtfully designed space offers both versatility and comfort, perfect for singles or couples. Bright, open-concept living & dining areaideal for relaxing or entertaining. Open kitchen with ample counter space and storage. Large bedroom with plenty of closet space, in-suite laundry and private entrance for added privacy. (id:53661)
P1 #100 - 20 Richardson Street
Toronto, Ontario
Must Be A Registered Resident Of 20 Richardson Street or 15 Lower Jarvis Street. Please Submit Proof Of Lease/Ownership, Automobile Make, Model, Year, Color And License Plate. (id:53661)
69 Heathview Avenue
Toronto, Ontario
Stunning 7 Years Custom Built Luxurious Home Nested In Upscale Bayview Village, Meticulously Maintained Plus Fresh Painting. Sophisticated Timeless Design Floor Plan W/ Quality Finish. Extra Large Windows & 6 Skylights Boosts Abundance Sunshine. Classic Wooden Panel Wall In Office, Main Floor & Hallway. Gourmet Kitchen W/ Spacious Breakfast Area. Thermador High End Kitchen Appliances. Primary Bedroom W/ 7 Pieces Spa-Like Ensuite, Heated Marble Floor Washroom. All Bedrooms W/ Ensuite. Built In Sound System & Pot Lights Throughout. Heated Marble Floor Walk Up Basement W/ Ensuite Nanny Room & Wine Cellar. 2 Laundry Rooms. Sprinkler System. Interlocking Front & Back. Top Ranking Public School Zone: Earl Haig SS. Steps To Public Transit, Short Distance To Top Private School. Minutes To Shopping, YMCA, Library & All Amenities. (id:53661)
525 Leighland Drive
Waterloo, Ontario
Positioned in the heart of the coveted Upper Beechwood Neighbourhood, this magnificent 4,000+ sqft (finished living space) residence offers the ultimate family lifestyle, just a 4-minute walk to Mary Johnston Public School and within the boundaries of Laurie Heights Public School - two of the area's most desirable educational institutions. Main Level Excellence: Gourmet kitchen, featuring premium appliances & designer finishes Sun-drenched dining room with seamless flow to the grand family room Soaring 18' ceilings living room with cozy modern fireplace create an awe-inspiring atmosphere Practical home office with elegant built-ins.Upper Level Sanctuary: 4 generously-proportioned bedrooms, including a spacious primary suite Spa-inspired ensuite and private balcony access.Lower Level Entertainment Hub: Expansive recreation room with new flooring Additional bedroom/exercise room with 3pc bathroomOutdoor Paradise: $40,000+ in landscaping investments Professionally designed stone patio Fully fenced private yard with mature treesThis isn't just a house - it's a gateway to the best family living, with walk-to-school convenience and premium amenities that cater to every lifestyle need. (id:53661)
41 - 660 Colborne Street W
Brantford, Ontario
Assignment Sale, Priced to Sell! This stunning 3-bedroom, 2.5-bath freehold semi-detached home sits on a premium walk-out lot backing onto green space in the prestigious Sienna Woods Community. Built by a renowned builder, this upgraded Elevation A model features 9-foot ceilings on the main floor, a walk-out basement, a modern brick and stucco exterior, an open- concept layout, and luxurious high-end finishes throughout. With capped development levies, a deck lot perfect for outdoor living, and a prime location just minutes from the Grand River, Highway 403, parks, schools, and shopping, this home is an incredible value. Dont miss your chance to own a beautifully upgraded home at an unbeatable price in one of the area's mostHighway 403, parks, schools, and shopping, this home is an incredible value. Dont miss chance to own a beautifully upgraded home at an unbeatable price in one of the area's mostHighway 403, parks, schools, and shopping, this home is an incredible value. Dont miss your desirable communities! (id:53661)
2 - 26 Wentworth Street S
Hamilton, Ontario
Great Rental Unit on the second floor of a triplex. This Rental Price is all inclusive of utilities. Large Primary Bedroom plus Den and washroom. Laundry is available in the basement. Perfect for someone looking for quiet space. ** This is a linked property.** (id:53661)
7 Chestnut Street E
St. Catharines, Ontario
Beautiful Purpose Built Rental. Perfect for first time Investors. Easy Turn Key Investment. 5 Bedroom Home with 6 Bathrooms. Please reach out to Listing Agent for Rental Income Information. Property is Rented for $3250. (id:53661)
52b Merigold Street
St. Catharines, Ontario
Great opportunity to Invest in this newer built home .Investors this a great opportunity to buy and hold in a strong rental area especially for Brock students. Rented for $2900 plus all utlities with exceptional tenants. This property features 3 bedrooms on the second floor with the primary bedroom having it's own 4pc en-suite and walk in closet. the Other Two rooms share a Large 4 Piece Bathroom. The Basement has two bedrooms with Egress windows and a 4 piece washroom to share. Open concept living area with updated kitchen featuring a fridge, stove, dishwasher, built in microwave and kitchen island for extra counterspace. Large backyard and entrance into the garage from inside. (id:53661)
28 Bur Oak Drive
Woolwich, Ontario
Welcome to 28 Bur Oak Drive, Elmira - Bungalow townhouse with no condo fees! This lovely move-in ready townhouse offers a main floor primary bedroom, 2 car parking and is located close to shopping and amenities in Elmira. With 2,440 sq ft of total finished living space, this townhouse has 2+1 bedrooms and 3 bathrooms. Enter through the front foyer, past the front bedroom/den and the adjacent 4 piece bathroom and into the open concept kitchen and living room . The white kitchen has ample cupboard space, a large island and dinette, a great spot for your morning cup of coffee! The living room features a tray ceiling, hardwood floors and a gas fireplace. The primary bedroom has a tray ceiling, a walk-in closet and a 4 piece ensuite with shower and double sinks, no need to share your space! Also found on the main floor is the laundry room and access to the garage. Downstairs you will find an extra large rec room, an additional bedroom and a 3 piece bathroom. Have pets? This home has a pet washing station under the stairs! The backyard is a summer oasis! The fully fenced landscaped yard has a deck with pergola with built-in bench. This home is in a great location with easy access to shopping, HWY 85, and walking trails along the Lions Ring Trail. (id:53661)
1129 Beechnut Road
Oakville, Ontario
Here's your chance to own an updated semi-detached home on a quiet, family-oriented street, with mature trees. Rarely offered for sale in this neighborhood, even during a time with a lot of listings everywhere. Upon entering, you'll have a split kitchen and living room area. This upgraded kitchen offers an intimate experience, while the living room is sun filled with an oversized window and sliding door to access the deck and backyard. Upstairs you'll find 3 generously sized bedrooms; the main full washroom has its own private door from the master bedroom. The basement is finished and is perfect for entertaining with a mini bar set up, or can be used as premium office space. You'll also have a convenient door from the garage into your home perfect for those long winters we have. There are great elementary & secondary schools, amongst the highest Ontario rankings, and it's a commuter's delight, 5 mins to Highways, 7 mins to Clarkson. Don't miss out on the opportunity to own this amazing property! (id:53661)
Bsmnt - 2524 Banfield Road
Mississauga, Ontario
Bright and spacious 2-bedroom basement apartment located in the highly sought-after Central Erin Mills area of Mississauga. Features a large open-concept layout with an eat-in kitchen, a 4-piece bathroom, and a private laundry with full-sized washer and dryer. Generously sized bedrooms with mirrored double-door closets provide ample storage. Conveniently situated close to parks, schools, transit (bus stop), and Erin Mills Town Centre for all your shopping needs. (id:53661)
211-3 - 320 Matheson Boulevard W
Mississauga, Ontario
Prima Spaces delivers modern, flexible office solutions in the heart of Mississaugas Heartland Town Centre, one of Canada's largest outdoor power centres, home to more than 180 stores, services and restaurants, including big box retailers and outlet brands. Located at 320 Matheson Blvd W, the site is easily accessible from Highway 401 via Hurontario Street or Mavis Road and offers free parking, making it convenient for clients and staff. Inside, Prima Spaces features sleek, minimalist interiors bathed in natural light and offers fully furnished private offices, dedicated desks and hot desks. Memberships include ultra fast WiFi, state of the art meeting rooms, creative studios and premium technology, plus daily cleaning, professional mail handling, a fully equipped kitchen with complimentary coffee, 24/7 access, onsite staff support and a beautifully curated lounge. The vibrant Heartland district means you and your team can step outside for lunch, shopping or errands, while the thoughtfully designed space encourages productivity and networking among entrepreneurs, freelancers and growing teams. Prima Spaces provides the ideal blend of convenience, community and elegance for businesses seeking a polished workspace in a prime retail hub. (id:53661)

