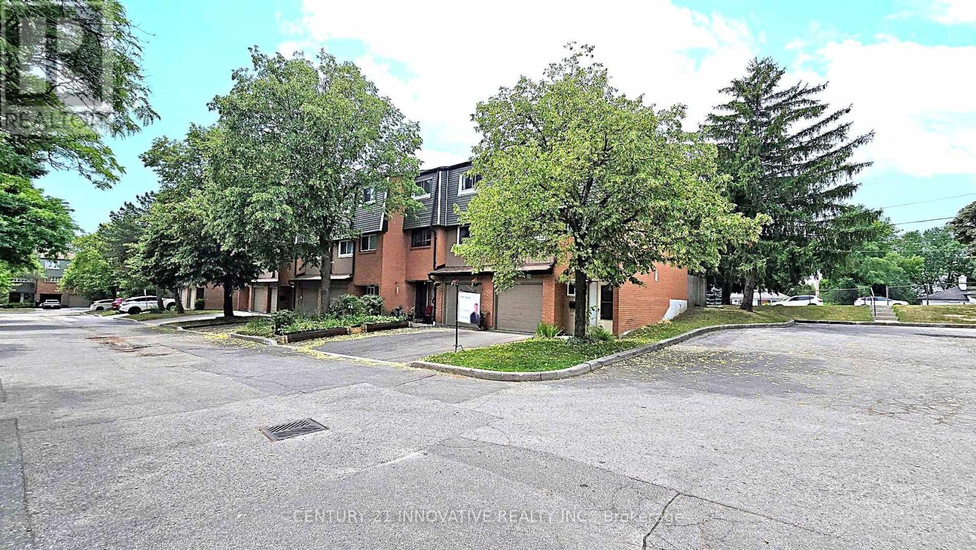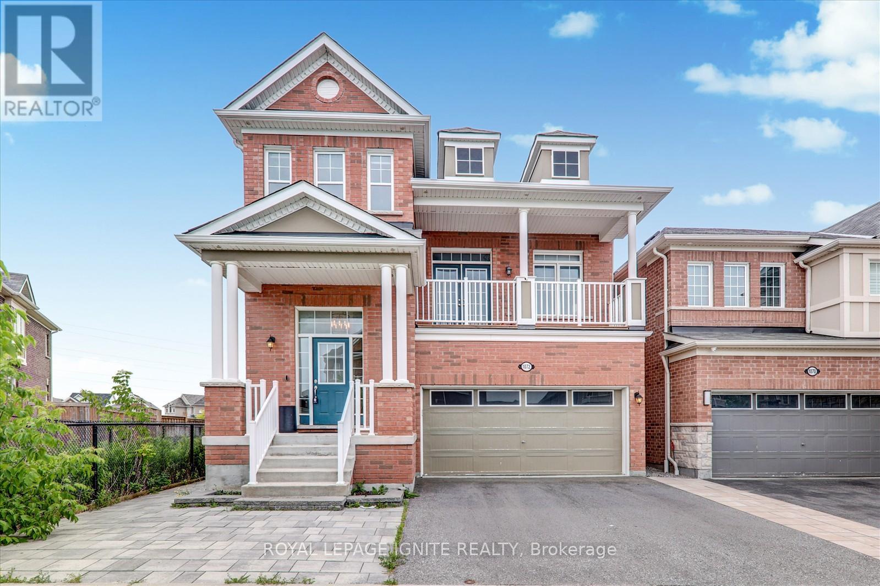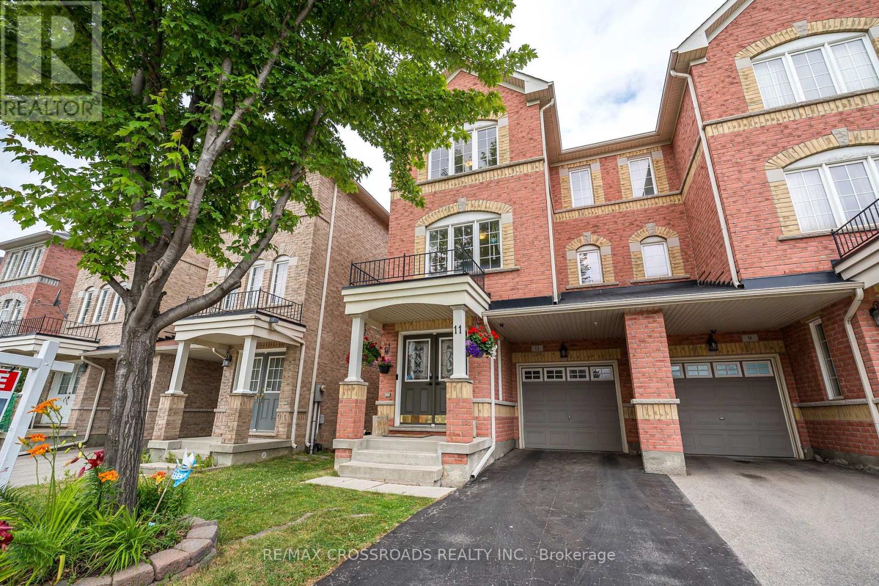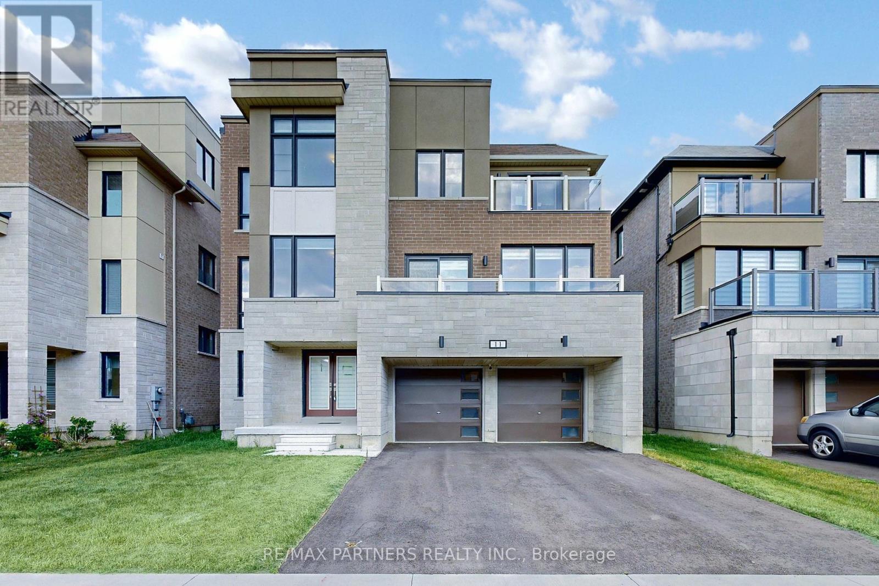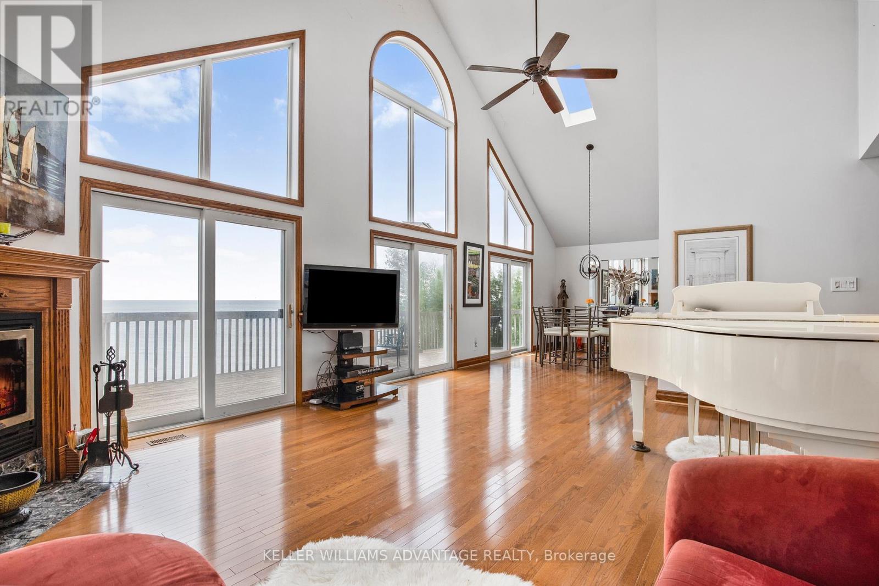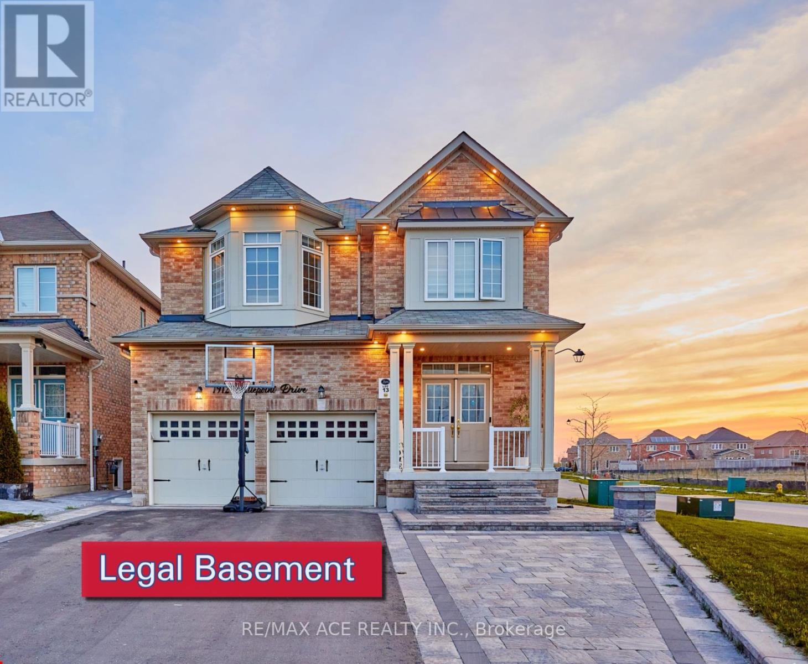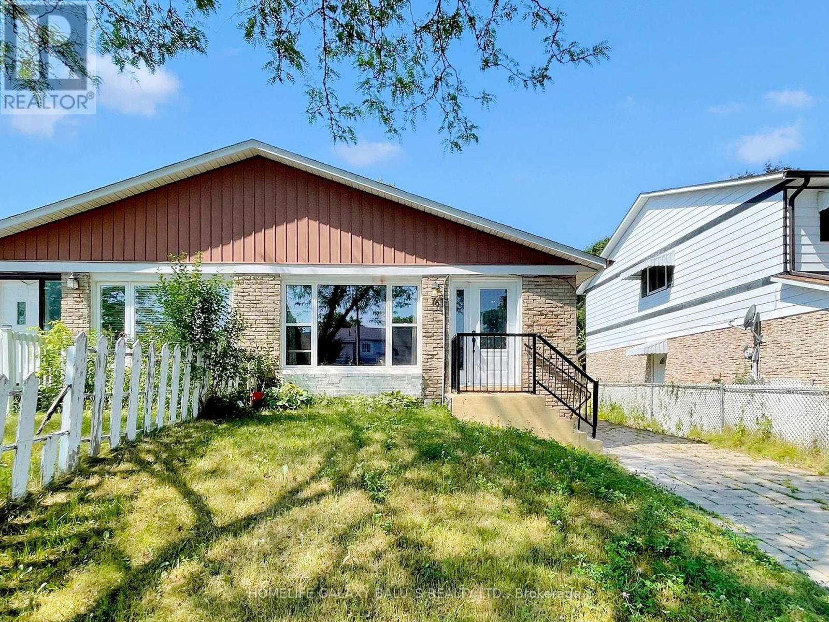118 Birkdale Road
Toronto, Ontario
Welcome to this beautiful semi-detached home with a pool in the wonderful community of Bendale! This home offers plenty of natural light, great room sizes, a separate entrance for the basement, walk-out to the yard from the primary suite & an in-ground Pool in the backyard! The main floor provides an open concept layout for entertaining, living room with large bay window, as well as 3 good size bedrooms & a 4 piece washroom. The primary suite boasts 2 large glass sliding doors for tons of natural light and the ability to walk out into your backyard oasis and retreat to the in-ground pool. The Basement, equipped with a fire door between the two levels and its own separate entrance is ideal for income purposes or an in-law suite. The basement also offers a kitchen, living room with a fireplace, it's own 4 piece washroom & two additional bedrooms, both with their own a window and closet. Perfectly located, this home truly offers it all, with a conveniently short walk to TTC, Shopping Centre, Schools, Trails &Parks as well as only a 5 Minute drive to Hwy 401. Don't miss out on this great opportunity! (id:53661)
28 - 1310 Fieldlight Boulevard
Pickering, Ontario
Beautifully Updated 3 Bedrooms End Unit Townhome Located At The Quiet Far End Of The Complex! Entire House Is Newly Painted, New Kitchen Backsplash, Flooring, Exhaust Fan & Ceiling Lights. New Flooring & Lighting In The Basement. Very Spacious Living Room With Cathedral Ceiling! Dining Room Overlooks The Living Room. Force Air Gas Heating & Air-Conditioning. Direct Access From Garage To Foyer! Fully Fenced Yard W/ Deck & Gate! Plenty Of Visitor Parking! Excellent Location. Walking Distance To Pickering Town Centre, Bank, Supermarket & Restaurant. Minutes To Hwy 401, Schools And Go Transit. (id:53661)
1072 Foxtail Crescent
Pickering, Ontario
Discover unparalleled luxury in this stunning detached home, perfectly situated on a premium ravine lot in one of Pickering's most sought-after, family-friendly neighbourhoods. With over 250,000 in high-end upgrades and more than 3,200 sq. ft. of finished living space, this meticulously maintained property offers 4 spacious bedrooms, 4 bathrooms, and a professionally finished walk-out basement apartment-ideal for extended family or rental income. The open-concept main floor boasts 9-foot ceilings, upgraded lighting, fresh paint, and custom California Closets. The chef-inspired kitchen features a large island, built-in stainless steel JennAir appliances, quartz waterfall countertops, a custom backsplash, and elegant brass hardware. The walk-out basement includes a full kitchen with Bertazzoni gas range, stainless steel appliances, a bright living area, and in-suite laundry. Step outside to your private backyard oasis with an engineered vinyl deck, solar-powered step lighting, an automatic retractable awning, and interlock landscaping. Located minutes from Taunton Rd., Hwy 401/407, top amenities, and upcoming public (2025) and Catholic (2026) schools, this home is the perfect blend of luxury. comfort, and investment potential. (id:53661)
512 Fairleigh Avenue
Oshawa, Ontario
Beautiful Bungalow Renovated top to bottom. Open Concept Kitchen & Living Room with Pot Lights. Modern White Kitchen with Black Appliances and custom backsplash. Renovated Main Bath with deep tub and new vanity with quartz counter top. New Windows and Doors in 2017, New Electrical Panel 2017, New Shingles 2024 and New Furnace 2024, AC Unit 2017. Finished basement with Separate side Entrance, kitchen, 3 pce bathroom with glass shower, bedroom and rec room space. Cold Cellar. Upgraded Trim and Baseboards through out. Hot Water Tank Owned. (id:53661)
149 Galt Avenue
Toronto, Ontario
Tucked along a quiet cul-de-sac in the heart of Leslieville, 149 Galt Ave is arare offering of warmth, grace, and possibility. Set within the sought-after Riverdale CI catchment, this detached home sits proudly on a 25 x 100 lot with laneway access framed by mature trees and a welcoming front garden. Inside,natural light dances from east to west, filling every corner with a gentle glow. Renovated in 2011, the home blends timeless craftsmanship with thoughtful updates: coffered ceilings, rich hardwood floors, pot lights throughout, and a gas fireplace that anchors the main living space. The open-concept kitchen, with granite countertops and a generous island, invites connection whether over morning coffee or an evening gathering with friends.Defined yet flowing, the layout offers both openness and comfort. California shutters frame every window with elegance. The spacious primary bedroom features his & hers closets, while the third-floor retreat with a charming baywindow is a quiet escape in the sky. The spa-like 5-piece bathroom adds everyday indulgence, and the finished basement with laundry, sump pump, and backwater valve brings function and peace of mind. Out back, the laneway access detached garage includes EV charging (NEMA 14-30 outlet) and optional additional parking on the gated driveway. With a laneway house potential of 1102 sq. ft. and multiplex zoning under Toronto's EHON initiative, the future is as promising as the present. 149 Galt Ave isn't just a home its a chapter waiting to be written. Floorplan, laneway housing report and home inspection report are all available. Reach out to the the listing broker for additional details! (id:53661)
9 - 400 Orton Pk Road
Toronto, Ontario
Excellent location, steps from the TTC, schools, the University of Toronto, parks, hospitals, and the incredible Pan Am Centre. This home offers great functional space and has been recently updated. All you need to do is move in and enjoy. A very private, south-facing backyard where you can enjoy the beautiful gardens and host family barbecues. Having four bedrooms offers you room to grow. (id:53661)
1104 Beneford Road
Oshawa, Ontario
Beautifully Maintained 3+1 Bedroom, 4 Bath Detached Home With Double Garage! Welcome to this move-in ready gem offering nearly 1,900 sq. ft., approximately, of thoughtfully designed living space, plus a fully finished basement! Enjoy the spacious, open-concept main floor featuring a modern kitchen and bright living area with a walk-out to the deck and private backyard-perfect for entertaining or family time. Upstairs, you'll find a stunning loft with a cozy gas fireplace and an abundance of natural light-ideal as a family room, office, or easily converted into a 4th bedroom. The large primary suite is your personal retreat, complete with a walk-in closet and spa-inspired 4-piece ensuite. The finished basement adds even more versatility, with a powder room and French doors opening to a large recreation area-easily converted into a bedroom or guest suite. Located in a family-friendly neighbourhood of Eastdale just minutes from Ontario Tech University, Durham College, shopping, public transit, parks, and scenic ravine trails. (id:53661)
160 Silver Birch Avenue
Toronto, Ontario
Feels Like Home. Surrounded By A Majestic Tree Canopy And Perched On The Ideal Spot For Gorgeous Views Of South Silver Birch Is This Unassuming, Yet Five Bedroom, Very Spacious Family Home!! The Street, The Lot, The Yard, The Porch/Sunroom, Garage, Parking, Eight-Ft Lower Level, Main-Floor Powder Room, The Lap For Kids To Run. Just Move In. This Classic Detached Has Been 'Home' To The Same Family Since The 60's. They Have Reimagined It And Renovated It For Its Next Chapter.... $400K Spent...Where To Start....Have A Family? Need More Room? Let's Start There - What A Lower Level! Underpinned W/ Heated, Concrete Floors And Eight-Ft Ceilings And A Fifth Bedroom. New HVAC - Furnace, On-Demand Hot Water Heater/Boiler For In-Floor Heating. New Kitchen, Three New Bathrooms. New Electrical W/ Pony Panel In Garage And Outlet For EV Charger. Brand New Back Deck W/ Gas Line BBQ. Enclosed Sunporch W/ Oversized Window And Stunning View! Don't Miss This When You Visit! New Hardwood Floors Throughout. New Appliances - Check Out The Amazing Laundry Room! Coveted Balmy District! Queen St, The Lake And Parks. Truly Feels Like Home. (id:53661)
117 Roser Crescent
Clarington, Ontario
Welcome to 117 Roser Crescent, a place that feels like home the moment you pull up. This is a 4 bedroom, 3 bathroom family home tucked into a quiet Bowmanville neighbourhood. Being close to the 401 makes this special home a convenience too. It's got two separate yet connected outdoor spaces to enjoy however you like. As soon as you walk in, you'll be greeted with a bright, open concept kitchen, dining, and living room perfect for hosting family and friends just winding down at the end of the day. Head downstairs and you've got a basement that is already set up with a theatre room for movie nights, game days, or turning up the volume for your favourite shows. Upstairs, you'll find four spacious bedrooms that give everyone their own little getaway. The primary bedroom is a standout with a huge walk-in closet and a 5 piece ensuite. Step outside and you'll see what really makes this home unique.The two yards flow together but feel like their own spaces - whether you're hosting a big summer BBQ by the above-ground pool or just enjoying a quiet cup of coffee on the deck, there's a spot for every mood. The roof was looked after in 2024, windows were resealed and painted in 2024, and the A/C was replaced in 2023. If you've been looking for a home that's been loved and looked after, in a neighbourhood you'll be proud to come home to, 117 Roser Crescent is ready to welcome you. (id:53661)
15 Fielding Avenue
Toronto, Ontario
East York Gem! This beautiful 3 Bed, 1 Bath Semi will not disappoint. Welcoming front porch, relax & enjoy this wonderful community. Spacious Entryway, Large sun-filled Living & Dining Area. Renovated Eat-in Kitchen, plenty of prep space, with a large window overlooking the backyard and a W/O to the back deck, perfect for family gatherings. 3 Large Bedrooms and 4pc Bathroom. Freshly painted Basement, where you can imagine the possibilities. Gorgeous perennial Gardens, 1 Laneway Parking Space. This location is simply the best, steps to Wilkinson Public School, Donlands Subway, Masellis Supermarket, Aldwych Park, The Only Cafe, Greek Town and all that the Danforth has to offer. This community has it all, where neighbours become friends. (id:53661)
853 Fairview Avenue
Pickering, Ontario
This stunning, fully renovated 2-unit dwelling in a sought-after Pickering neighbourhood offers the perfect blend of style, function, and versatility. With completely separate entrances and dedicated laundry for each unit, this home is ideal for multi-generational families, savvy investors, or anyone looking to offset their mortgage with rental income. The upper level features a bright and spacious 3-bedroom layout, finished with luxurious white oak engineered hardwood flooring and a beautifully designed kitchen equipped with quartz countertops, ceramic tile backsplash, brand-new stainless steel appliances, and sleek pot lighting for a modern touch. The lower-level suite is equally impressive, offering two generously sized bedrooms, a stylish full kitchen with matching finishes, and a renovated 3-piece bathroom that mirrors the quality and craftsmanship found upstairs.Every detail of this property has been thoughtfully upgraded, from the new siding, windows, eavestroughs, and downspouts, to the brand-new double-wide driveway and refreshed front landscaping that enhances the curb appeal. With room for up to six vehicles in the private driveway and all-new appliances included throughout, this home is completely turnkey. Whether you're looking to live in one unit and rent the other, house extended family, or generate steady rental income, 853 Fairview Avenue delivers on all fronts with its stunning finishes, practical layout, and unbeatable value in a prime location close to transit, parks, schools, and shopping. (id:53661)
77 Ingleborough Drive
Whitby, Ontario
Welcome to 77 Ingleborough Drive, nestled in the highly sought-after community of Blue Grass Meadows! This rare and beautifully maintained 4-bedroom, 4-bathroom home offers over 2,800 sq ft of thoughtfully designed living space, perfect for the growing family. From the moment you step inside, you'll appreciate the spacious layout, oversized windows that flood the home with natural light, and beautiful hardwood floors that add warmth and elegance throughout. Host unforgettable dinners in your formal dining room, or unwind by the cozy fireplace in the inviting family room. A separate formal living room provides even more space to relax or entertain guests in style. The kitchen shines with quartz countertops, while newly renovated bathrooms and upgraded trim work add a touch of luxury. Upstairs, you'll find generously sized, sun-filled bedrooms, offering comfort and privacy for the entire family. Step outside to your private, park-facing backyard with no neighbours behind, its the perfect backdrop for peaceful mornings or weekend barbecues. Located on a quiet, family-friendly street, you're just minutes from top-rated schools, parks, shopping, and major highways (407, 412, and 401), making your daily commute and weekend adventures a breeze. 77 Ingleborough Drive isn't just a house, it's the lifestyle and community your family deserves. (id:53661)
11 Pilkington Drive
Toronto, Ontario
Spacious & Rare 4+1 Bedroom, 5-Bath Semi-Detached in a Prime Location | 2,336 Sq Ft of Thoughtfully Designed Living Space..This Beautifully maintained home offers a rare combination of size, layout, and location...This semi-detached gem features a bright and spacious kitchen that flows seamlessly into a large and cozy family room perfect for everyday living and entertaining. Enjoy a separate living room with a fireplace, ideal for gatherings or quiet evenings, plus a third dedicated TV room, perfect for movie nights or relaxed lounging....The fully finished basement can be used as a 5th bedroom or office space, complete with a 4-piece bath, providing flexible options for extended family or work-from-home needs. Step outside to a beautifully landscaped backyard with a two-level deck and no neighbors behind, your private outdoor oasis...Additional Features include a Security System, California Shutters, Sump Pump ++++ an Unbeatable Location just steps to Public Transit, Schools, Parks, only a 10-minute drive to the Beaches, Downtown, and the Scarborough Bluffs making this a perfect blend of suburban comfort and city convenience. Rarely do semi-detached homes like this become available in such a sought-after neighborhood ...don't miss your chance to make it yours.... (id:53661)
41 Teardrop Crescent
Whitby, Ontario
Welcome to 41 Teardrop Crescent A Turn-Key Gem in the Heart of Brooklin! Perfectly positioned in one of Brooklin's most charming and family-friendly neighborhoods, this beautifully maintained 3-bedroom, 3-bathroom home is the ideal opportunity for first-time buyers or anyone looking for stylish, move-in-ready living. Step inside to a bright and inviting open-concept main floor featuring a sun-filled living room that overlooks the private backyard, perfect for relaxing or entertaining. The modern kitchen boasts granite countertops, sleek cabinetry, and a perfect space to cook and gather. Upstairs, you'll find three comfortable bedrooms with generous closets, including a spacious primary suite. The professionally landscaped backyard offers a peaceful outdoor retreat, accessible via a walk-out basement, ideal for weekend BBQs or quiet evenings under the stars. Additional highlights include gorgeous upgraded lighting throughout, hand scraped hardwood floors, and a thoughtful layout that maximizes every square foot. Located within walking distance to top-rated schools, the library, parks, and downtown Brooklin, this home offers the perfect blend of small-town charm and everyday convenience. Don't miss your chance to own this beautifully updated home in one of Whitby's most sought-after communities, just move in and enjoy! (id:53661)
17 Cowling Crescent
Ajax, Ontario
Accepting Offers Anytime****Just 13 houses from the shores of Lake Ontario! Perfect location for outdoor enthusiasts. Over 2600 Sq Ft of Living Space. This updated 3+2 bedroom bungalow delivers the perfect blend of comfort, style, and location. The open-concept main floor is ideal for both entertaining and everyday living. The spacious primary retreat features a walk-in closet, a generous ensuite, and walkout to a private covered deck - your own backyard oasis. The fully renovated basement (2016) with a separate entrance adds incredible versatility with 2 additional bedrooms, a custom kitchen, large entertainment area with a built-in entertainment unit, extra storage, and separate laundry- ideal for extended family, guests, or multi-generational living. The main floor also features its own laundry, making this home perfectly set up for dual living or simply an efficient household. Outside, enjoy a single car garage, 2 backyard sheds, a generous private lot, and numerous updates throughout. Previous owner put addition on creating a truly unique home. Steps to Ajax's scenic waterfront trails and parks, and close to schools, transit, and shopping. Tankless HWT (2016), Furnace (2016), A/C (2016), Front Interlock (2016), 2 Sheds (2016), Most Windows/Doors (2005), Partial Deck (2020), Basement Reno incl. custom kitchen & built-in entertainment unit (2016). (id:53661)
144 Mcbride Avenue
Clarington, Ontario
Welcome to your new house in Bowmanville's sought -after fmaily friendly Neighbourhood! Beautifully maintain 3+1 Bdrm,4 Bath Detach Home ,Over 100K Upgrades!!This 2015 Built residence boasts an airy Open concept design 9 foot Ceiling,Rich Hardwood throughout Mnflr,Freshly Painted..Steps in to a bright and functional Main floor layout featuring a Spacious Living and dinning area dieal for family gathering,Modern kitchen wiothout wallkout to the backyard.Kitchen W/sleek Quartz Counters,S/S Appliances,ample cabinetry and cozy eat-in area.Beautifully Landscaped backyard for perfect relaxation! Second floor enjoy 3 genrouly sized bedrooms,included a sun-filled Primary bedroom with large closet.5pc Ensuite w/Soaker tub and Sepatate Shower.Convenient 2nd Fl Laundry. Professionally Finished Basement offers extra space that can be use as Home office, Gym and Rec room, Good Size guest suite with large 4pc Washroom ideal for all your family needs.Closer to Schools ,Park,Shopping ,Transit, Easy access to Highway 401 and 407,Close t Future Bowmanville Go Station.Whether you are a Growing family, First time Buyer or looking to downsize without any Compromise, this House has a everything you need!! Must see this Beautiful House!! ** This is a linked property.** (id:53661)
420 Rhodes Avenue
Toronto, Ontario
Live, Work & Play All in One Spot! This bright and versatile 3-bedroom, 2-bathroom home is full of opportunity! Located on the sunny side of a quiet dead-end street where kids play and neighbours become friends. The covered and enclosed front porch is perfect for strollers, packages, or just a dry place to welcome guests. Step inside to a formal living space, then head to the true heart of the home an open-concept kitchen and dining area designed for connection and conversation. The kitchen offers ample cabinetry and counter space for the family chef. Walk out through full patio doors to a sunny backyard with a deck, lawn, and storage shed perfect for BBQs and outdoor fun. Upstairs, you'll find a vaulted-ceiling primary bedroom with a large window and great storage, plus two more generous bedrooms and a family-sized bathroom. The bonus? A separate entrance leads to a fully self-contained basement unit high, dry, and perfect for potential rental income, in-laws, or extra living space. Interior access makes it ideal for family movie nights or a kids' play zone. Whether you're a first-time buyer looking to grow or an investor seeking value, this home delivers flexibility, comfort, and potential. Come see it for yourself! (id:53661)
67 Sloley Road
Toronto, Ontario
Coveted Cliffcrest Raised Bungalow On Oversized, Tree lined, 50 x 110 Foot Lot. Imagine The Sunrise & Sunsets At Sloley, On your Private Walk Out Terrace With SOUTH FACING Lake Views. Create Summer Memories At Bluffer's Park & The Marina, & Enjoy Your Morning Walk At The Beach! Lot's Of Trails Throughout This Family Friendly Community. Think Winters & Holidays, Cozied Up By 2 Of The Wood Burning FirePlaces. 3 Bedrooms On Main Floor, Lower Level At Above Grade Level With 2 Bedrooms, 3 Piece Bath & Large Living Room with Separate Entrance & Walkout To Back Yard. (Fabulous bright in-law potential) Easy Peasy Parking With Attached Garage. Plus 2 Side By Side Spots. Beautifully Upgraded Over the years, And Meticulously Maintained. This Home Awaits Your Future & Memories! Fairmount P.S, RH King High School & St. Agatha P.S School Districts. GO Station Less than 20 Minutes to Downtown. 5 Minute Walk to Grocery Store, bakery. Shoppers & LCBO. *** Open House Fri,July 11th 5-7pm Sat 12th & Sun 13th 2-4pm*** (id:53661)
11 Yacht Drive
Clarington, Ontario
Tandem Garage Parking!Can park 3 cars in the garage!! Discover refined lakeside living in the heart of Bowmanvilles coveted Lakebreeze community. Tucked away in a quiet, family-friendly neighbourhood along the shores of Port Darlington, this exceptional residence blends luxury, space, and style in one breathtaking package.Boasting 7 spacious bedrooms and 6 elegant bathrooms, this upscale home offers over 4,400 sq. ft. of premium living space, plus an impressive 440 sq. ft. rooftop terrace with panoramic views of Lake Ontario perfect for relaxing or entertaining in style.Inside, you'll find a thoughtfully designed open-concept floorplan, featuring custom craftsmanship, two cozy fireplaces, and a gourmet chefs kitchen equipped with KitchenAid appliances, a striking island, sleek backsplash, and extensive cabinetry. Every corner of this home exudes sophistication and comfort.Three expansive balconies invite you to enjoy the beauty of the outdoors from sunrise to sunset, making every day feel like a getaway. A large double garage adds functionality, while the location offers unbeatable convenience just steps to the beach, marina, parks, trails, and moments from schools, shopping, Hwy 401, and a short 45-minute drive to Toronto.Whether you're looking to accommodate a large family or explore investment potential, this home offers an unparalleled blend of luxury and location. Welcome to your next chapter by the lake. (id:53661)
58 Ontoro Boulevard
Ajax, Ontario
A Rare Waterfront Gem Offering Space, Style & Limitless Possibilities. Located in the heart of prestigious Southeast Ajax, this stunning 3-bedroom, 3-bathroom home with a fully finished walkout basement sits on over 92 feet of prime waterfront corner lot. Offering breathtaking water views and direct access to the Ajax Waterfront Trail. This is more than just a home it's a lifestyle on the lake. Explore future development potential. Step inside and be instantly wowed by soaring ceilings and beautiful skylights that bathe the living spaces in natural light. The open-concept layout is both spacious and elegant, perfect for entertaining or everyday living. Whether youre curling up with a book or hosting friends and family, the panoramic views of the water will always steal the show.Upstairs, the primary suite offers a peaceful retreat, while two additional bedrooms provide flexibility for growing families, guests, or office space. The walkout basement is fully finished and offers incredible potential for multi-generational living, an in-law suite, or income-generating investment with a separate entrance.Outside, enjoy your morning coffee or evening glass of wine overlooking the calming waters and lush green space. Minutes from Highway 401, Whitby Marina, Pickering Beach, and endless trails, and surrounded by parks, schools, and all amenities.This home is a true standout in location and lifestyle. Don't miss your chance to own a waterfront property with, stunning views, and incredible versatility. (id:53661)
261 Monarch Park Avenue
Toronto, Ontario
Your charming 2-bedroom home with its welcoming front porch is your perfect entry to Danforth living at condo pricing. Classic character with thoughtful upgrades features a sunlit living room, spacious dining area with original wood details, gourmet kitchen with granite countertops, stainless steel appliances, gas range, heated floors, and a bonus sunroom. Upstairs, you will find two generous sized bedrooms and a modern bathroom. Opportunity to build equity awaits with an expansive basement ready for your personal touch. Located in one of Torontos most sought-after, family-friendly neighbourhoods, this home is steps to top-rated schools, parks and vibrant Danforth Avenue with its cafés, restaurants, shops, and quick access to Greenwood subway station or DVP. Move in and enjoy everything this incredible community has to offer. (id:53661)
1912 Castlepoint Drive
Oshawa, Ontario
Meticulously Crafted Luxury Executive All-Brick Home in Prestigious North Oshawa. This delightful Corner-Lot home is nestled in a peaceful, highly desirable neighborhood with highly rated schools including French immersion Ecole Jeanne Sauve. Enjoy quick access to Hwy 407/401, shopping, dining, and Costco everything you need just minutes away. The main floor features a spacious living room with gleaming hardwood floors, complemented by an open-concept family room that flows seamlessly into the modern kitchen. Additionally, the main floor includes a dedicated office space, perfect for accommodating a work-from-home environment. This home is the perfect blend of sophistication and functionality, featuring over 3,325 sq. ft. of above-grade and an additional 1,270 sq. ft. in the basement, with numerous high-end upgrades throughout that enhance both style and convenience. The elegant hardwood spiral staircase sets the tone for refinement, flowing effortlessly throughout the home and enhancing its timeless charm. This spacious home features 5 bedrooms and 3 full bathrooms, with a conveniently located laundry room on the second floor. The fully finished legal basement features 2 bedroom, 2 washroom, kitchen, bathroom, living, a recreation room along with its own separate entrance. This setup offers an excellent opportunity for additional rental income, providing full privacy and independence. This spacious property provides ample parking with space for 5 vehicles in the driveway and 2 in the garage, complemented by a fully fenced backyard offering privacy and security with 2 gated access points for added convenience. There is no sidewalk in front or along the side of the property, allowing for full use of the driveway and making snow clearing easier during winter months. (id:53661)
324 Woodmount Avenue
Toronto, Ontario
Finally, a home built around how your family actually lives. Imagine holiday dinner prep while kids do homework at the kitchen island while you're watching them in the adjacent family room. Picture this; the gas fireplace is crackling, and your partner's firing up the BBQ through the double doors to the deck. This eat-in kitchen isn't just a kitchen - it's Command Central for family life with counter space for multiple cooks, storage for every gadget, and room for a large table or, if you're feeling fancy, take the party over to your generous formal dining room. Four large bedrooms upstairs mean no more cramped quarters. Four full bathrooms, including two with double vanities, will end morning sink battles forever. The basement (with separate entrance) is perfect for adapting to changing needs: today, a home office away from family chaos. Tomorrow, a guest room or creative studio. High ceilings throughout transform every room, even the basement, into a space you'll want to spend time in. Built in 2008, this detached two-storey delivers modern functionality without the costly surprises that come with older Toronto homes. Coffee on the deck while kids play ball hockey in your low-maintenance backyard; evening cooking while supervising homework in the adjacent family room; weekends entertaining has met its match in this outside space. The parking situation works in your favour - officially a right-of-way for three cars, but essentially private. With over 3000 total sqft this home is the whole package: family functionality, wrapped in genuine comfort. (id:53661)
76 Lowry Square
Toronto, Ontario
A Bright and Spacious Semi-Detached Bangalow home 3 Bedrooms /One Full Bathroom and Half Powder washroom on the main floor and 2BR basement apartment with Separate entrance. Spend $$$ On Upgrades, Main door (2023)Upgraded Kitchen(2022) W/ Quartz Counter Top, Roof(2022)Pot Lights, Renovated Basement Living Area(2022)Freshly Painted Basement, Convenient Neighborhood at Morningside & Sheppard, The basement apartment with a separate entrance, living room, separate kitchen and 3Pc bathroom could be a great feature for the large family, in-laws, or to generate rental income. The property is located near educational institutions like the University of Toronto Scarborough, Centennial College, and Seneca College, as well as its proximity to Highway 401, Malvern Town Centre, Rouge Park, TTC Transit, Schools, Recreation Centre & Medical Facilities makes it a convenient option for both students and families. Very good place to live and grow a Family. **EXTRAS**All Existing Appliances Main Floor: S/S Fridge, Stove, Range Hood, Microwave, Basement: S/S Fridge, Stove, Range Hood, Washer And Dryer, Central Air Conditioner, All Electricals Light Fixtures, Backyard Shed. (id:53661)


