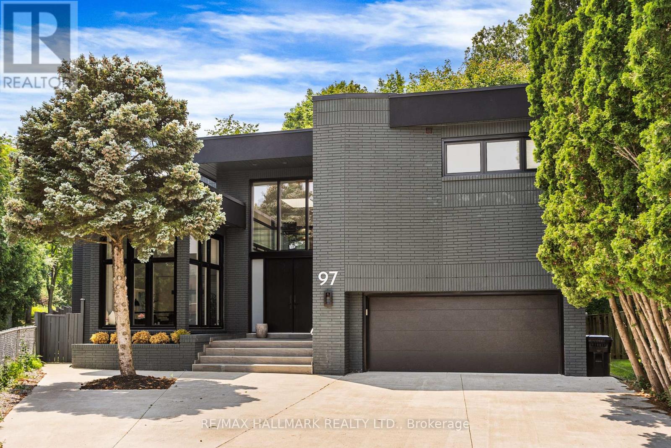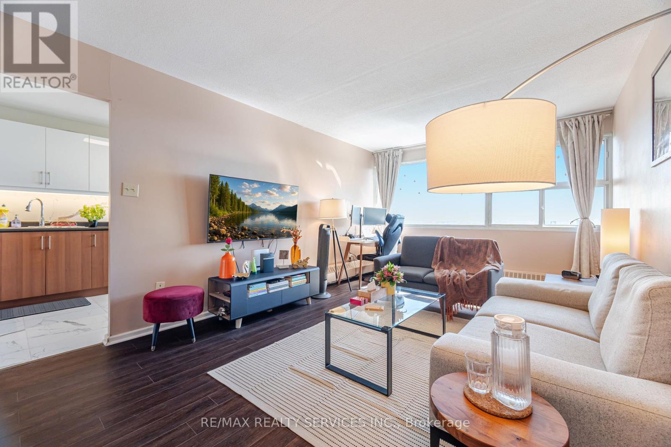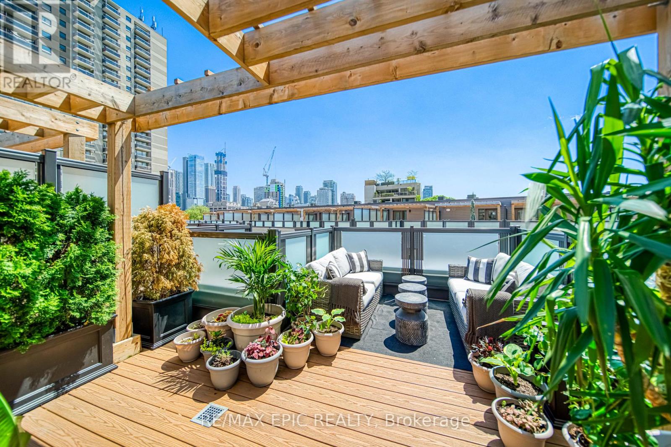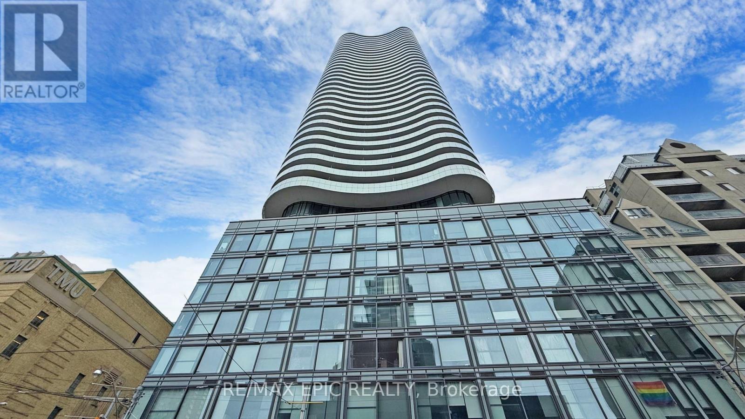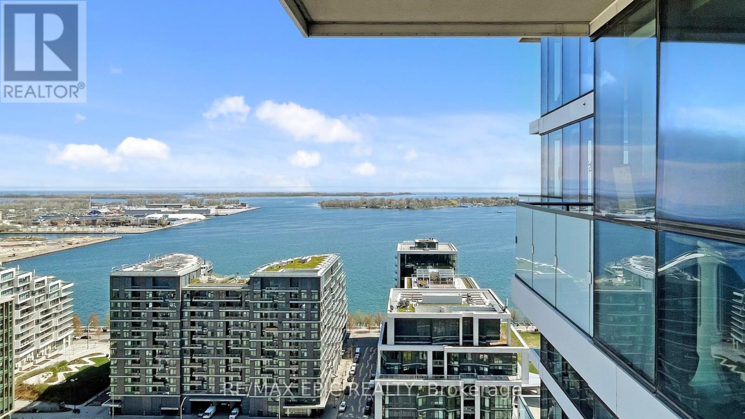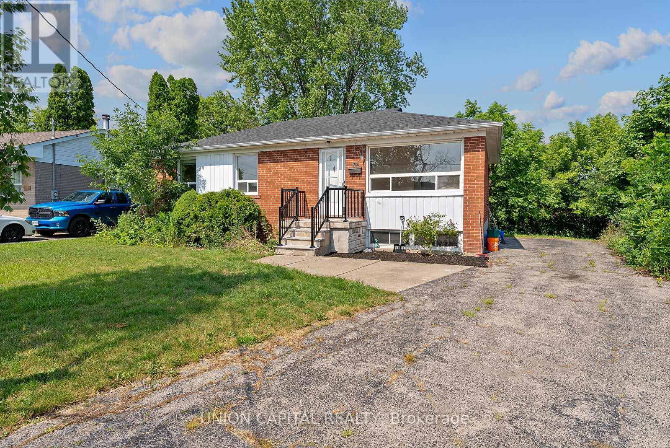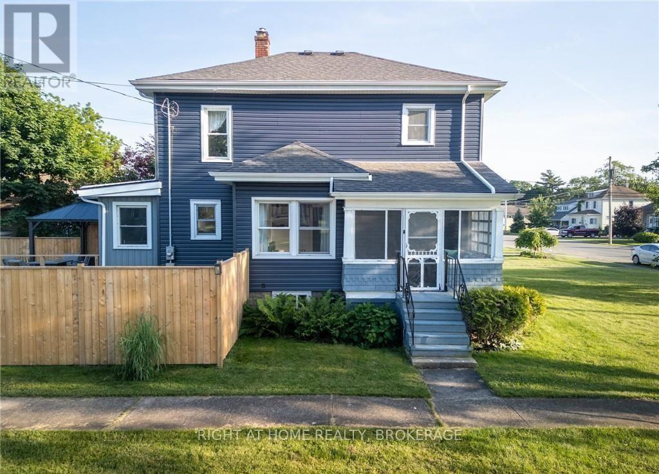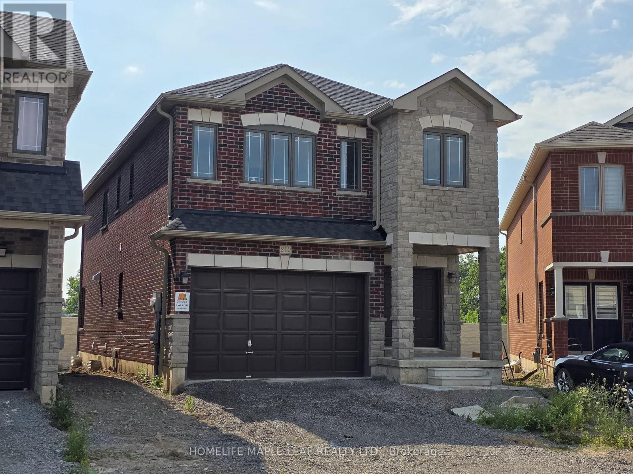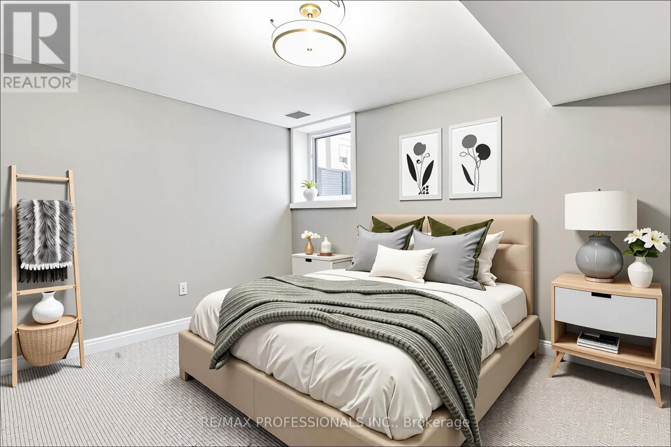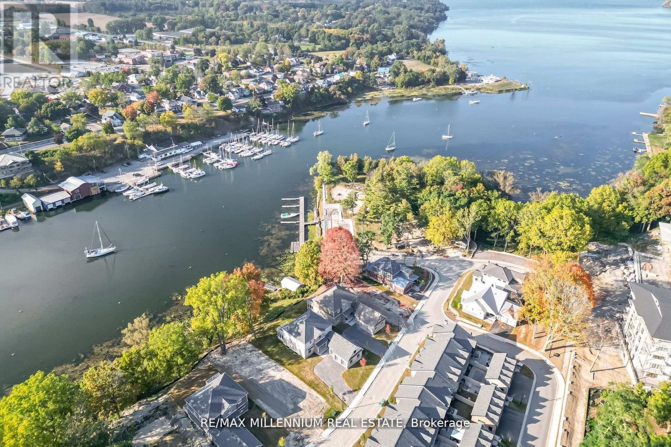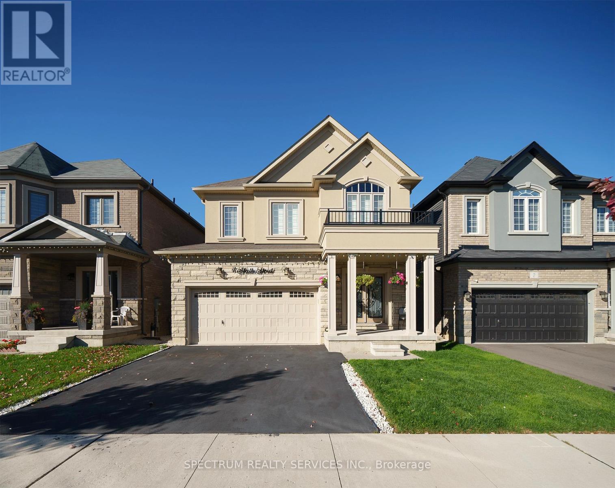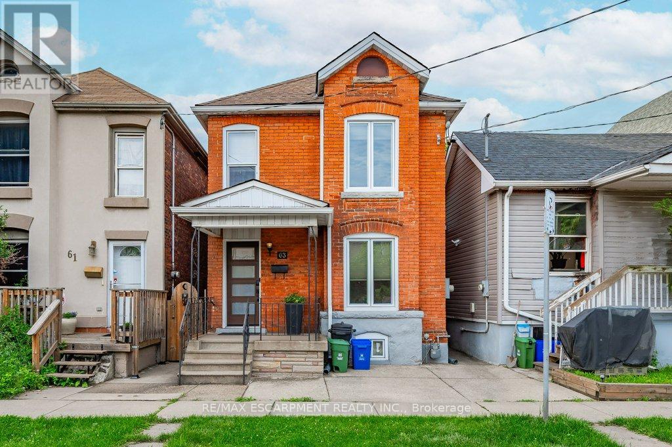1510 - 120 Homewood Avenue
Toronto, Ontario
Bright and spacious 1-bedroom + den at Tridel's Verve Condos, featuring a smart layout, high ceilings, and a sun-soaked west-facing balcony with stunning city views. The open-concept kitchen offers stone countertops, full-size appliances, an eat-in island, and generous storage perfect for cooking and entertaining. Enjoy a comfortable living and dining space, and a large bedroom with custom built-ins in the double closet. Recent upgrades include a new stove and dryer, Ecobee smart thermostat, and dimmable lighting throughout the main areas and beautiful 6-inch brushed Oak floors. Excellent amenities include a rooftop pool with cabanas, 24/7 concierge, visitor parking, multiple party rooms, theatre, gym, yoga studio, billiards lounge, and more. Located just steps to the TTC subway, with a 98 Walk Score and 97 Bike Score this is city living made easy. - Prime parking spot with bike rack next to elevator entrance included! (id:53661)
712 - 19 Singer Court
Toronto, Ontario
Experience luxury living at the highly sought-after Concord Park Place in North York a vibrant, master-planned community. This spacious and functional unit overlooks a peaceful courtyard, offering both comfort and tranquility. Conveniently located just steps from shopping, restaurants, LEA, Canadian Tire, banks, and close to the subway, GO Station, Hwy 401, Fairview Mall, Bayview Village, and more. Enjoy world-class amenities including indoor/lap pools, basketball & badminton courts, fitness centre, party room, guest suites, theatre, BBQ patio, sauna, and more! (id:53661)
709 - 2 Forest Hill Road
Toronto, Ontario
Waiting for the sophisticated elegance you deserve? Multimillion dollar views, condos & amenities. Enjoy life in this brand new Forest Hill condominium overlooking Upper Canada college school ,& clock tower with unparalleled views above the tree lined streets of the gardens of Forest Hill. Step out to onto the massive terrace for your "Alfresco" entertaining experiences. A perfect seventh floor comfortable level to leisurely dine & relax! Amenities are outstanding with 24hr concierge & valet parking. 20 seat restaurant with chef & sommelier for your special catering events or intimate dining. Gym, pool, wet & dry saunas outside, terrace & so much more. (id:53661)
#6307 - 88 Harbour Street
Toronto, Ontario
Rare To Find, 1Br+Den With Large Balcony & Beautiful Unobstructed Waterfront&City View @ Harbour Plaza. Very Bright& Spacious, Wood Flr Throughout.Den W/Window Can Be Used As 2nd Br. Modern Kitchen W/Quartz Counters, Hi-End B/I Appliances. Residents Will Enjoy Being Directly Connected To The Underground Path, Downtown Core, Financial/Entertainment District, Cn Tower, Union Station, Acc, Rogers Centre, Restaurants, Supermarkets, Shopping Mall And So Much More! (id:53661)
704 - 225 Sackville Street
Toronto, Ontario
Welcome to this impeccably maintained 2-bedroom + den, 2-bathroom unit offering 924 sq. ft. of interior living space plus a119 sq. ft. balcony over 1,040 sq. ft. in total! This functional and versatile layout features a true den and an open-concept living space perfect for everyday living and entertaining. Enjoy unobstructed southwest exposure with spectacular views of the CN Tower and city skyline, plus breathtaking sunsets from your private balcony, accessible directly from the kitchen. Located in the heart of the vibrant Regent Park community, you're steps from the streetcar, St. Lawrence Market, Cabbagetown, Eaton Centre, Riverdale Park, and the Aquatic Centre, with easy access to the DVP. Includes one parking space and one locker. Ideal for end-users or investors alikethis one checks all the boxes! (id:53661)
14 Capella Star Way
Toronto, Ontario
A Stunning, cozy 3-Story Townhouse with newer renovation from top to bottom in Prestigious Henry Farm! upgraded kitchen very well maintained; A spacious second floor with big windows, and 3 bedrooms on the 3rd floor. The family room on the main floor walk out to the backyard for Bbq & Enjoy With A Lovely Treed Green Space. Conveniently located with easy highway access and transit at your doorstep, including the subway. Enjoy the complex's landscaped grounds and park situates at the front of the property. Walkable to Fairview Mall, dining, schools, parks, and more. Don't miss this amazing opportunity! (id:53661)
1908 - 55 Regent Park Boulevard
Toronto, Ontario
Welcome to One Park Place! You'll love the glorious expansive sunset and Toronto skyline/CN Tower views from this urban oasis! Fresh, clean, neutral decor throughout this split-plan, 2-bdrm, 2 bath unit. Updates include upgraded kitchen cabinetry and Maytag D/W (2023), new Electrolux washer (2022) and light, easy-care laminate flooring (2021). Both bedrooms are full-size, with double closets and own bathroom, ideal for guests or work from home accommodations. Conveniently situated in the heart of the city with easy access to the DVP from Dundas St E. Transit and bikeshare are at the door while being walking distance to four streetcar lines (506/505/504/501). Shops and restaurants are a quick stroll. Be sure to see all the photos and virtual tour - the amenities are incredible: 24-hr concierge, squash/basketball court, games room, gym/exercise, rooftop terrace and BBQ area, business centre, billiards room, party room, and entertainment and mixer lounges. Garden plots are available for those who want to enjoy growing their own fruits and veggies! This is definitely a place to call home. You'll love living in the heart of the city - ideally located walking distance from Cabbagetown, Riverside and Leslieville neighbourhoods, TMU, Yonge subway, the Eaton Centre, endless restaurants, Distillery District, St. Lawrence Market, and all the great venues and events Toronto offers. Amazing walk score of 98, transit score of 94 and biker's score of 99! (id:53661)
Main - 137 Markham Street
Toronto, Ontario
Furnished three bedrooms on Main Floor. Well Cared Property In High Demand Area Close To Toronto Metropolitan University And University Of Toronto. close to Western Hospital, Ttc, Schools And Shops. Separate Entrance For All Floors. Students are welcome. (id:53661)
97 Clarinda Drive
Toronto, Ontario
Experience unparalleled luxury in this custom-designed 4+1 bed, 6-bath home in coveted Bayview Village backing onto the ravine. Extensively renovated top-to-bottom (2022/2023), no detail overlooked with new floors, all modern kitchen &baths, windows, professional landscaping, energy-efficient windows, light fixtures w/ warm LED lighting, George Ha security system, roof (2021), sump pump, updated electrical & more! Grand foyer with 18ft ceilings, & an Italian marble feature wall. The expansive living room with 12ft ceilings is anchored by a marble fireplace with a custom, ceiling-height overmantel and large windows providing a tranquil view of the cul-de-sac. The inviting chef's kitchen is the heart of the home, equipped with top-of-the-line appliances, stunning quartz countertops, a full pantry wall, and a generous breakfast bar perfect for hosting. Family-sized with an eat-in area featuring a custom-made bench with (more!!) hidden storage. The family room is elegant and functional for everyday memory-making, and the main floor office is flexible for a bedroom. Upstairs, the private primary suite features a lavish 6-pc ensuite, sunken sitting area with fireplace, and expansive walk-in closet. The additional three bedrooms offer large closets with organizers and b/i lighting, two ensuites, plus a family bath. Bright and open 2000sqft finished basement features two recreation areas, a kitchenette, 5th bedroom, ample storage, and a dedicated spa room with a sauna for ultimate relaxation. 2 furnaces, 2 a/cs, 2 hot water tanks (owned). Outside is a tranquil, picturesque retreat overlooking ravine nature. The sizable pie-shaped lot offers a wraparound patio great for dining & lounging and a shed/workshop with its own electrical panel (amps for EV car option). Renovated & redesigned with detailed & numerous upgrades - it's an absolute must see! Located within the Earl Haig catchment, minutes to shops, parks, amenities, DVP/ 401. (id:53661)
2304 - 715 Don Mills Road
Toronto, Ontario
Excellent Location , Beautiful Views From 23rd Floor, New Kitchen 2023, Backsplash 2023, Stainless Steel Appliances (2023), New Laminates (2023), Freshly Painted 2024, updated Washroom, Den 20 Amp Ceiling Light 2022 ESA Approved . Well Renovated Unit. Close to Buses, Schools, Places Of Worship, Shopping Centers, New LRT, Aga Khan Museum. Well kept Unit with Lots of amenities, New Recreation Center, Park like Court Yard, lots of Visitor Parking. 1 Parking/ 1 Locker included, Ensuite Laundry Legally Allowed in Unit. Laundry Also Available In The Building, Condo Fees - Includes all Utilities - Water, Heat, Electricity & Wi-Fi Internet also. (id:53661)
Th16 - 165 Pears Avenue
Toronto, Ontario
Your secret escape in the heart of the city is calling-fulfill your urban housing wishes frm a timeless design&luxurious townhouse at AYC where Yorkville meets the Annex! Nestled in a courtyard-facing pocket, this Sun-filled/SW facing End unit offers the upmost privacy&natural light like a semi! $100k+ spent on upgrades&Extremely well maintained!10 ft ceiling on main&9 ft on the rest of the flr, solid hardwood flr throughout, marble tile flr & bathrm wall on all levels, designer light fixture, rough in Central Vacuum system, direct access to garage frm basement. Functional main flr w/dedicated SW facing dining area of the 167sqft front patio garden view! A chef inspired/family size kitchen w/Quorastone counters& 1-piece backsplash, ceiling height cabinetry, 5 burner Jennair cooktop&oven, Bosch dishwasher, Liebherr 30" panelled fridge,hood fan,mw& a extended panty rm! 2nd flr-the entire space is dedicated to grand SW facing primary suite+an office area, a true sanctuary w/a marble 5piece ensuite&his &hers W/I closets.The 3rd flr offers 2 additional corner facing bedrms& a full marble bath, perfect for kids, guests, or a home office. 4th flr offers mechanic rm w/extra storage area, a serving area that leads to the roof top terrace w/300 degree of unobstructed city view! Ready for you this summer w/trees, outdoor furniture, gas bbq, planters, pergola incl- fullfill your backyard oasis goal& entertain your loved ones! Full access to 181 Bedford Rd amenities incl. business centre, 24-hr concierge, gym, rooftop terrace w/sun deck, party rm, pet wash&guest suites. Walking Distance To Yorkville/Bloor St, designer shops, fine dining, entertainment, UofT, George Brown&Casa Loma.Easy Access To TTC &St. George Station (6-min Walk) Close To Green Spaces: Forest Hill Road Parkette,Taddle Creek Park,Ramsden Park&Most Revered Private Schools Such As UCC, BSS,&Branksome Hall.Internet included.Experience The Pinnacle Of City Living In This Stunning Townhome-YOURURBAN OASIS AWAITS! (id:53661)
3802 - 403 Church Street S
Toronto, Ontario
Stunning 5-Year-Old Condo at Stanley | 3 Bed, 2 Bath | 992 Sqft + 277 Sqft Balcony. Bright, spacious, and meticulously upgraded, this 992 sqft 3-bedroom, 2-bathroom condo in the coveted Stanley community offers modern luxury and unbeatable downtown living. Features include: Spectacular Wrap-Around Balcony (277 sqft) Panoramic views of the Toronto skyline & lake. Builder Upgrades: Premium finishes and custom touches throughout. Prime Location: Steps to College Subway Station, College/Carlton streetcar, U of T, and Metro University. Open Concept Layout: 9 high ceilings, sleek design, and abundant natural light. Perfect for investors, professionals, or students seeking a turnkey urban oasis. Don't miss this rare opportunity! (id:53661)
2307 - 16 Bonnycastle Street
Toronto, Ontario
Experience Iconic Living at Monde Condos Designed by World-Renowned Architect Moshe Safdie and Built by Great Gulf. This LEED Gold-certified building exemplifies premium quality and sustainable design, inspired by nature, the lake, and the city. Enhanced by striking landscape design. Monde offers a unique lifestyle in one of Toronto's most desirable waterfront communities.Unbeatable Location: Transit at your doorstep. Short walk to the waterfront boardwalk, Sugar Beach, parks, George Brown College, Corus, St. Lawrence Market, Distillery District, groceries, LCBO, Union Station, Scotiabank Arena, Toronto Ferry and more. Easy access to DVP & QEW. Resort-Style Amenities: Breathtaking double-height lobby with a living green wall. Entire 10th floor dedicated to wellness state-of-the-art fitness centre, yoga/cardio/weights studios, hot plunge pool, steam rooms, saunas, and social lounges. Outdoor rooftop retreat featuring a fireplace lounge, cabana deck, and infinity pool overlooking Lake Ontario. Beautiful One-Bedroom Suite: Soaring 9' smooth ceilings, engineered hardwood floors, contemporary kitchen with integrated appliances, spa-inspired bathroom, oversized windows offering panoramic lake and city views. Functional island doubles as a workspace or dining table. Enjoy outdoor living on your private balcony with dramatic views. Attracting location for young professionals, first-time buyers, and investors seeking a high-demand urban lifestyle. (id:53661)
1006 - 335 Wheat Boom Drive
Oakville, Ontario
Stylish 1+1 Bedroom Condo in Sought-After Minto Oakvillage 2, North Oakville perfect for first-time home buyers or savvy investors! Located in the vibrant and growing community of Minto Oakvillage, this bright and modern 1+1 bedroom unit offers the perfect blend of comfort, style, and convenience. Enjoy premium builder upgrades throughout, including elegant flooring, designer backsplash, upgraded cabinetry, and sleek countertops. The contemporary kitchen boasts a large island, ideal for meal prep, casual dining, or entertaining alongside Whirlpool appliances to inspire your inner chef. Flooded with natural light from floor-to-ceiling windows, the suite offers stunning, unobstructed west-facing views. Relax on your private balcony with no neighbours in sight- just you and the sunset. The oversized den makes a perfect home office, guest space, or creative nook, and in-suite laundry adds to your everyday convenience. Top-notch building amenities include a stylish party room with kitchenette, rooftop terrace with BBQs, and a fully equipped fitness centre. This unit also comes with one underground parking space and a locker. Prime Oakville location close to trendy shops, restaurants, highways 403/407/401, GO Transit, Sheridan College, and Oakville Trafalgar Memorial Hospital. (id:53661)
3924 Mitchell Crescent
Fort Erie, Ontario
Welcome to this newly built 2-bedroom, 2-bathroom freehold bungalow townhome by Rinaldi Homes, nestled in Fort Erie's Black Creek area just minutes from the scenic Niagara River and Niagara Parkway trail. The exterior features Lafitt stone accents, James Hardie siding and shakes, a covered rear deck, an interlocking brick driveway, and professionally landscaped gardens. Inside, enjoy 9-foot ceilings, engineered hardwood in the hall and great room, elegant ceramic tile, recessed lighting, and brand-new stainless steel appliances. The kitchen includes quartz countertops, crown moulding, valence trim, and a tiled backsplash. A convenient laundry closet is set on the main floor. The primary bedroom boasts a 5-piece ensuite with a soaker tub, separate shower, and walk-in closet. The unfinished basement offers potential for added living space. Comfort is ensured with a high-efficiency Carrier furnace, ERV system, and central A/C.A single-car garage with an automatic door opener adds practicality, and the location offers quick access to the QEW, linking Niagara Falls, Toronto, Fort Erie, and Buffalo via the Peace Bridge. (id:53661)
379 Tamarack Circle
Oakville, Ontario
Welcome To This Beautifully Updated Bungalow, Situated On A Generous Wide Pie Lot In A Quiet, Sought-After Court In Prime West Oakville. This Charming Home Has Been Thoughtfully Enhanced, Now Featuring Additional Living Space With Two Extra Bedrooms In The Lower Level, Offering Flexibility For Extended Family, Guests, Or Potential Rental Income. The Main Floor Boasts A Bright And Inviting Layout, Ideal For Both Everyday Living And Entertaining. The Expansive Backyard Provides Ample Space For Outdoor Enjoyment, While The Highly Desirable Neighborhood Continues To Grow And Transform. An Excellent Opportunity For Homeowners And Investors Alike Come See All This Property Has To Offer! Entire House Just Fresh Painted, New Windows Installed In Basement, and New Roof Replaced. (id:53661)
737 Fairway Court
Kitchener, Ontario
Completely renovated & move in ready 3 bdrm detached home located on a quiet family friendly court! This beauty has been completely renovated/updated 2021 - 2023. Featuring a gorgeous modern renovated custom kitchen with quartz counters with waterfall, backsplash, SS appliances, lots of drawers, pot lights & a walk out to the resort like backyard with a new custom Toja grid pergola ('23), Sundance 680 hot tub ('22),professionally done interlock stone patio and river rock landscaping ('22). The main floor is completed by the living / dining room with linear electric fireplace ('21), pot lights, wide plank laminate flooring ('21) and reno'd main floor powder rm. Windows ('21)Retreat to your luxurious designer primary bedroom with a large window & a feature wall w/ wainscoting. The main bath has been completely gutted and renovated with beautiful finishes. Fin. Bsmt W/ cozy rec rm. Luxury Vinyl Plank Flooring throughout main and second floor. Upgraded staircase with wrought iron spindles. Absolutely stunning home!! Nothing to do but move in!! (id:53661)
34 Wilkinson Avenue
Cambridge, Ontario
Welcome to 34 Wilkinson Avenue, Cambridge a beautifully designed freehold townhouse located in the highly desirable community of West Galt. This modern 2-year-new home offers 1,495 square feet of thoughtfully designed, open-concept living space, perfect for first-time buyers and growing families alike. Featuring 3 spacious bedrooms and 2.5 bathrooms, this home sits on a rare 111 ft deep lot that provides both comfort and room to grow. Step inside to a bright, open layout highlighted by modern laminate flooring on the main level and sleek zebra blinds throughout. The kitchen is the heart of the home ideal for meaningful moments, from morning coffees to family dinners. The cozy living room creates the perfect setting for movie nights, entertaining guests, or simply unwinding after a long day. Large sliding doors lead to a generously sized backyard perfect for summer barbecues, outdoor playtime, or creating your dream garden space. Upstairs, the primary suite is a rare gem in a townhouse of this size, featuring a walk-in closet and a private ensuite bathroom. Two additional bedrooms offer ample closet space and are serviced by a well-appointed main bathroom, completing the upper level. Located within the highly sought-after school boundaries of Blair Road Public School , St. Andrews Public School , and Southwood Secondary School .You'll also love the close proximity to Cambridge Memorial Hospital, Downtown Cambridge, Conestoga College, Amazon Warehouse, scenic Grand River trails, and nearby parks and green spaces offering the perfect balance of convenience, nature, and community. Must be seen to be appreciated (id:53661)
81 Granite Ridge Trail
Hamilton, Ontario
AMAZING VALUE!!!$80,000+++ IN UPGRADES!! 2 YEAR NEW EXCEPTIONAL FAMILY home on premium lot with NO backyard neighbours! Extensively upgraded 2800 ft.+ home, 4 bedrooms, 3 bathrooms & parking for 6 vehicles! Exquisite finishes include 5" matte finished oak hardwoods on main level, 9 ceilings, gas fireplace, upgraded lighting, main floor office, contemporary kitchen & primary ensuite with upgrades galore! Beautiful double door entry with custom glass inserts, custom addresssign & covered porch. Entryway is warm & welcoming featuring designer tiles! Expansive Livingroom/Dining room perfect for entertaining. Contemporary kitchen with extended cabinets, stainless steel appliances including gas stove, spice rack, pots and pan drawers, two pantries, water softener. Brilliant white quartz counters & backsplash with breakfast bar. Separate eat-in area with sliding door to backyard. Open to Great room with gas fireplace and big bright windows. Work from home in your private main floor office with glass door. Access upper level via wood stairs with iron pickets. Laminate flooring throughout 2nd level! NO CARPETS! Upstairs enjoy your private escape to primary bedroom retreat with 2 walk in closets. Stunning 5 piece spa ensuite with frameless glass shower, soaker tub, double sinks. This makes early mornings easy! 3 additional well sized rooms. 2 bedrooms share Jack and Jill bathroom with access towalk out balcony. 4th bedroom with private ensuite. Upstairs laundry makes this chore a breeze. Unfinished lower level is ready for your touches with upgraded windows. Cold cellar. Additional features & upgrades include A/C 2023, water softener, central vacuum & humidifier, 200 amp electrical service. Outside enjoy fully fenced premium lot backing onto school, multiple gate access, light landscaping. NO SIDEWALK in front with 6 car parking! Easy access to Bruce trails, parks, highways, schools, shopping and more. Don't miss this FAMILY FRIENDLY neighbourhood! TRULY MOVE IN READY! (id:53661)
129 Forest Avenue
Port Colborne, Ontario
Welcome to this meticulously updated detached 4 bedroom, 2-storey home, where modern comforts meet timeless charm. Recent updates include a new roof (2018), electrical system (2018), modern lighting, and a hot water on demand boiler (2018). The kitchen has been beautifully remodeled, and the main level flooring and 4-piece bath have been tastefully updated. Enjoy the private, fenced yard featuring a beautiful deck and hot tub, perfect for outdoor entertaining and relaxation. Additionally, all windows were updated in 2020. Located within walking distance to schools, Port Colborne's bustling downtown, H.H. Knoll Park, and the Marina, this home offers both convenience and a vibrant community lifestyle.. Great Airbnb Opportunity. (4beds + Living Room - Could sleep 10). Severance possible with Minor Variance (Buyer to do own due diligence). Offers accepted anytime (id:53661)
210 Palace Street
Thorold, Ontario
This 2450 square feet Brand new home has around 200k builder upgrades, sits on a premium deep lot, brick and stone exterior and has tons of outdoor and indoor pot lights. The modern kitchen features an upgraded Quartz countertop with back splash, high-end appliances with Family hub refrigerator, Built-in Microwave-Oven, Cooktop, Central Vacuum, Reverse Osmosis Water filtration, Under cabinet lights, soft close drawers, a very large pantry and many more. This carpet free home comes with an upgraded floor plan, second-level laundry, 4 Bedrooms and 3.5 Bathrooms with Quartz Countertop! 5 Minutes from Brock University & Hwy 406. (id:53661)
44 Carlisle Street
St. Catharines, Ontario
Attention investors! This is your chance to secure a prime mixed-use opportunity in the heart of downtown St. Catharines. Zoned M2-92, this property offers excellent potential for future development or a new home for your growing business in one of the city's most dynamic areas. Whether you're planning commercial, residential, or a combination of both, this location supports a wide range of possibilities. Built in 1910, the home offers large primary areas, 3 bedrooms, and 2 bathrooms. Key updates include a waste stack replacement (2022), serviced A/C (2023), and a well-maintained roof. An environmental report is available. Situated steps from the Meridian Centre, which is home to the IceDogs and River Lions, the FirstOntario Performing Arts Centre, and surrounded by restaurants, cafes, and local shops, this location offers unmatched walkability. Quick access to the downtown transit hub, GO Train station, Highway 406, and QEW makes commuting to Hamilton, Toronto, and surrounding areas a breeze. In a high-demand location, this is a great addition to any investor's portfolio! (id:53661)
706183 County Rd 21
Mulmur, Ontario
Top Five Reasons You Will Love This Home:1. Stunning Custom-Built Bungalow Crafted by GP Carpentry, this five-year-old home exudes elegance, charm, and quality craftsmanship. The spacious Master Suite is a true retreat, spanning the entire back of the home and featuring a luxurious 5-piece ensuite.2. Beautiful Backyard Oasis Step outside to a serene and spacious backyard, perfect for relaxing or entertaining. Enjoy summer days in the above-ground pool or unwind under the large, covered deck your personal slice of paradise.3. Huge Potential in the BasementThe partially finished basement offers approximately 2,000 sq. ft. of additional space. Just add your choice of flooring and paint to transform it into the ultimate movie room, games lounge, or guest area.4. Bright, Open-Concept Layout Designed for both comfort and style, the open-concept layout delivers a grand first impression and convenient one-floor living. Its the ideal blend of form and function.5. Prime Country Location Set on a picturesque 1.01-acre lot, this detached bungalow is just 15 minutes to Shelburne for all your essentials, and a short drive to year-round fun at Blue Mountain (35 mins) and Wasaga Beach (40 mins). (id:53661)
21 Niagara Drive
Thorold, Ontario
Stunning brand new townhouse located in a highly sought-after community. This 3 bedroom home features beautiful hardwood floors throughout, creating a warm and inviting atmosphere. The open concept kitchen is perfect for entertaining, with modern appliances and plenty of counter space. The spacious bedrooms offer ample closet space and natural light, providing a peaceful retreat. Don't miss your chance to make this your new home! (id:53661)
62 - 10 Birmingham Drive
Cambridge, Ontario
Perfect opportunity for families & professionals to enjoy this nearly new, 2-storey townhome with 3 Bedrooms , 2.5 washrooms & Upper floor laundry, backing onto beautiful green space. The Carpet-Free Main floor features an Open Concept plan with spacious Living & Dining Room. Huge windows let in ample light and offer breathtaking Views of the greenery surrounding the home. The huge, Fully Equipped Kitchen features stone countertops, custom backsplash, S/S appliances including built-in Microwave & Modern Cabinetry with ample storage. Large Stone Island doubles up to serve as breakfast bar for the family. Upper floor has the Primary bedroom with Ensuite Bath, 2 additional good-sized bedrooms, an additional Bath & Laundry- perfect for comfortable living for the entire family. (id:53661)
Lower - 49 Barwood Crescent
Kitchener, Ontario
Bright and modern renovated 2 bedroom professional legal apartment located in the beautiful and quiet Alpine neighborhood. Gorgeous kitchen with pantry storage. Spacious open concept living space with large windows and pot lights. 2 large bedrooms. All Inclusive (except for internet). Private ensuite laundry with lots of storage. 1 parking spot. This amazing home is walking distance to McLennan Park. Close to all amenities including, parks, trails, schools, highways, and downtown Kitchener! NOTE: Images are virtually staged. (id:53661)
314 Russell Street
Southgate, Ontario
This B-E-A-U-T-I-F-U-L 2-Story Flato Development Built Home on a Premium Lot is available for rent. Spacious front entrance welcomes you to the formal living & dining with 9' ceilings, & large columns. The large Kitchen is a culinary delight with its sleek stainless-steel appliances, large Island and ample storage. Upstairs, the impressive primary bedroom contains a large walk-in closet and spa like 4pc ensuite. The upper level is complete with 3 additional spacious bedrooms with large closets and access to 2 upgraded full bathrooms. The Home has been upgraded with an array of impressive features. Easy Commute to West and North GTA, Dundalk Community Center, Foodland Grocery, and Schools. (id:53661)
115 Villeneuve Drive
Prince Edward County, Ontario
Perched on one of the most coveted waterfront lot, this 3225.4 sq ft luxury cottage offers unparalleled views of scenic Picton Harbour.Elegantly Gated community, Exclusive membership to Prestigious Claramount Club, granting access to a pool, fitness center, restaurants, tennis and pickle ball courts. Comes Complete with Exquisite furnishings , including two spacious family rooms. The main floor features a beautiful office space, open concept upgraded kitchen showcases a 36-inch gas stove. Cozy up by the gas fireplace in the living area and relish the spectacular water views from almost every room. The master bedroom offers a balcony with a stunning harbour view, complemented by a luxurious ensuite bathroom. Enjoy the sunroom and deck, perfect for unwinding and embracing the harbours beauty. Docks available for water enthusiasts. Steps away, downtown Picton awaits, with its architecturally significant buildings and wealth of alluring attractions. Live a life of luxury. (id:53661)
4 Sleeth Street
Brantford, Ontario
Welcome home this Gorgeous two story detached in the great neighborhood of Brantford. This home features 4 Bedrooms, 2.5 Washrooms with brick stone and stucco elevation. 9' Ceiling on main Level. Open Concept Living Room/Dining Room and eat In kitchen. Hardwood flooring on main level, Oak stairs and Granite countertops in kitchen and backsplash. Second Level features master Bedroom with Ensuite bath and walk-in-closet and has laundry and 3 additional Bedrooms. First exit of Brantford when coming from GTA and only 2 minutes away from 403 highway. Close to schools, shopping malls and all other amenities. (id:53661)
66 Pelican Lane
Hamilton, Ontario
Welcome to 66 Pelican Lane Where Style Meets Convenience in East Hamiltons Most Desirable Community - Fall in love with this beautifully upgraded 2-storey townhome nestled in one of East Hamiltons most sought-after neighbourhoods. Designed for modern living, this sun-filled home features an open-concept layout with 9-foot ceilings and sleek laminate flooring on the main level, creating a warm and inviting atmosphere the moment you step inside. The heart of the home is a stunning, chef-inspired kitchen complete with quartz countertops, a stylish subway tile backsplash, under-mount sink, and an abundance of cabinetry and drawer space - perfect for both everyday living and entertaining. Upstairs, you'll find three generously sized bedrooms, including a luxurious primary suite with a large walk-in closet and a spa-like 4-piece ensuite featuring a glass-enclosed shower and oversized window. Enjoy the added convenience of a second-floor laundry room and thoughtfully designed spaces throughout. The unfinished basement offers endless possibilities to create the space you've always imagined - whether a home gym, rec room, or extra bedroom. Perfectly located just minutes to highways, schools, scenic trails, parks, and all your essential amenities, this is the ideal home for families, professionals, and anyone seeking the perfect blend of comfort, style, and location. This is more than a home - its a lifestyle. (id:53661)
204 - 130 Steamship Bay Road
Gravenhurst, Ontario
Top 5 Reasons You Will Love This Condo: 1) This spacious condo frames sweeping views of iconic Lake Muskoka and puts you just steps from the vibrant Muskoka Wharf, home to boutique shopping, dining, golf, and endless lakefront activities, whether you are teeing off, setting sail, or simply savouring a sunset from your balcony, this is Muskoka living at its finest 2) Downsize without compromise; this spacious condo presents over 1,300 square feet of elegant living, plus two parking spaces and two storage units 3) Thoughtfully upgraded with stylish wallpaper, designer paint colours, chic lighting, crown moulding with bold contrast, high speed internet, and composite balcony flooring 4) With the primary and second bedrooms thoughtfully positioned on opposite sides of the suite, this layout offers ideal privacy for guests, family, or a quiet home office setup 5) Whether you're seeking a weekend getaway or a year-round residence in Muskoka, you can appreciate recreational activities right outside your door, dine waterside at Dock of the Bay, and take advantage of all the amenities Gravenhurst has to offer. 1,399 above grade sq.ft. Visit our website for more detailed information. (id:53661)
11 - 608 Grey Street
Brant, Ontario
Step into comfort and convenience with this spacious one-bedroom, one-bathroom condo, offering 710 square feet of thoughtfully designed living space. Located in a beautifully maintained and professionally managed three-storey walk-up, this unit is ideal for first-time buyers, downsizers or savvy investors seeking value in the desirable Echo Place community of Brantford. The interior features a bright, open-concept layout, seamlessly connecting a large kitchen, dining room, and living roomperfect for entertaining or quiet nights in. The generously sized bedroom comfortably fits a king-sized bed, offering a relaxing retreat with ample room to unwind. Additionally, a dedicated space for a home office makes this condo ideal for hybrid or remote work. The bathroom has been recently updated, and the unit boasts extensive integrated storage, in-suite laundry, and plenty of natural light throughout. Enjoy your private balcony, recently refurbished and BBQ-friendly, adding an outdoor retreat to your lifestyle. Even more value lies ahead: the condominium board has plans to replace all windows, further boosting energy efficiency and long-term value. Condo fees include heat, water, one exclusive-use parking spot, snow removal, and full grounds maintenance, ensuring low-maintenance living. The pet-friendly building is located close to parks, trails, schools, and offers easy access to major highwaysmaking commuting or weekend getaways a breeze. RSA. (id:53661)
43-45 William Street
Brant, Ontario
Rare Side-by-Side Duplex in the Heart of Paris, Ontario! Opportunities like this dont come along often! This well-maintained side-by-side duplex is ideally located just a short stroll from downtown Paris, one of Ontarios prettiest towns, known for its charming boutiques, vibrant markets, and scenic riverside patios. Each unit offers 2 bedrooms and 1 full bathroom, making it a perfect fit for investors or those seeking multi-generational living. Key updates include: New gas furnace unit 43 (2025) 100 amp electrical panel (unit 43) Renovated bathroom unit 45 (2017) Plumbing both sides - galvanized and cast iron removed (2017) Roof shingles (2018) All windows replaced both units (2017) Sump pump - unit 43 (2025) Flashing / sealed Chimney 2025 With a gross rental income of $3,000/month, this property is a solid investment. Unit 45 features a reliable long-term tenant paying $1,800/month plus gas and hydro, while Unit 43 will be vacated offering flexibility for owner-occupancy or market rent potential. Whether you're an investor or looking to live in one unit while renting the other, this property offers exceptional value in a thriving, picturesque community. (id:53661)
15 Sister Varga Terrace
Hamilton, Ontario
Welcome 15 Sister Varga Terrace, located in the much sought after gated community of St. Elizabeth Village! This home features 2 Bedrooms, 1 Bathroom, eat-in Kitchen, large living room/dining room for entertaining, utility room, and carpet free flooring throughout. One of the standout features of this home is the ability to fully renovate and customize it to your taste. Enjoy all the amenities the Village has to offer such as the indoor heated pool, gym, saunas, golf simulator and more. Furnace, A/C and Hot Water Tank are on a rental contract with Reliance. (id:53661)
63 Beechwood Avenue
Hamilton, Ontario
Welcome to 63 Beechwood - a wonderful blend of old world brick and new world updates. This home offers a maintenance free fully fenced backyard with covered patio and access to 2 rear parking spots. Updates have been made to the roof, gutters with leaf guards, windows, furnace - A/C, kitchen, all flooring basement waterproofed with sump pump. Relax in your spacious living room featuring tall ceilings with large windows allowing the room to be bathed in natural light. Plenty of storage in the chef friendly kitchen, top quality cabinets, SS appliances, gas stove, dishwasher is covered by cabinet panel to offer a smooth refined look. Nothing to do but move in and enjoy! (id:53661)
32 Vineberg Drive
Hamilton, Ontario
Its not every day you find a home that pays you to live in it. With owned solar panels bringing in an average of $200/month, this home offers both comfort and smart income potential.Tucked into one of the most desirable pockets on the Hamilton Mountain, this updated family home is packed with features you'll love. The bright, open-concept kitchen includes granite counters, a large island, and an incredible view of your very own backyard oasis complete with a composite deck pool thats built to last a lifetime, and lush, low-maintenance landscaping that makes every day feel like a getaway.Upstairs you'll find three spacious bedrooms, including a primary suite with a walk-in closet and a stunning ensuite bath featuring quartz countertops. The home also includes shutter blinds throughout for that perfect blend of style and privacy.The finished basement offers even more space to spread out, with a large Rec room and a full bathroom ideal for entertaining, a home gym, or movie nights.Additional highlights: built-in electric car charger, hot tub, and unbeatable location just minutes from the YMCA and groceries stores on Rymal Rd as well as a short drive to Limeridge Mall. (id:53661)
3 - 8 Queensway E
Norfolk, Ontario
Excellent convenience store opportunity in Simcoe, Ontario. Located in the high-traffic Governor Simcoe Plaza and surrounded by residential neighborhoods and schools, this established store benefits from consistent walk-in traffic and loyal clientele. The business generates over $252,000 (approx.) in annual sales plus $47,700 (approx.) per year in additional commission income from Lotto, RIA, ATM, Uhaul, Bitcoin, and more. Monthly net profit is $7,000 (approx.) after all expenses, including rent and utilities. Rent is $2,759/month, inclusive of TMI, water, and gas. The lease is long-term 4.5+5 years with renewal options in place. Annual expenses are under $41,000 (approx.), providing healthy margins. Business is in operation since the last 14-15 years with the existing owner from the last 2-3 years. Potential to expand with Uber Eats, courier services or other add-ons. Inventory and office setup are not included in the sale price. Please do not go direct and do not speak to employees. (id:53661)
55 East 22nd Street
Hamilton, Ontario
Welcome to 55 East 22nd a beautifully updated 3 bedroom, 2 bath home nestled in the heart of Hamilton's sought-after Eastmount neighbourhood. Just steps to vibrant Concession Street, this home offers the perfect blend of charm, space, and convenience. The main floor features a spacious living and dining area with tons of natural light, a large eat-in kitchen with stainless steel appliances, apron-front farmhouse sink, pot lights, and direct access to the backyard. A convenient 3-piece bathroom and main-floor laundry add to the functionality. Upstairs, you'll find three comfortable bedrooms including a generous primary suite and a stylish 4-piece bathroom. Step outside to a fully fenced, private yard with a large deck perfect for summer entertaining and a powered shed for additional storage or workshop space. A turn-key gem in a family-friendly neighbourhood move in and enjoy! Parking NOT permitted on the paved pad in front (id:53661)
40 Kerman Avenue
Grimsby, Ontario
Welcome to your home in one of Grimsby's most sought-after neighbourhoods, offering comfort, flexibility, and a wonderful outdoor setting. At the front of the home, a welcoming family room with a large window provides the perfect spot to relax and take in the neighbourhood view. Towards the back, you'll find a bright dining and living room with pot lights and expansive windows that flood the space with natural light an ideal place to gather with family and friends. The functional kitchen connects to a convenient mudroom entrance with access to the garage, making everyday routines a breeze. The main floor offers three generous bedrooms, providing plenty of space for the whole family, while the finished basement brings incredible in-law suite potential. Downstairs, there's a spacious living area, a fourth bedroom with a walk-in closet, a 3-piece bathroom, laundry facilities, and a roughed-in kitchen ready to adapt to your needs. Outside, enjoy a sizeable backyard with mature trees and a generous deck the perfect backdrop for summer barbecues, gardening, or simply unwinding in your own private oasis. (id:53661)
2304 - 200 Rideau Street
Ottawa, Ontario
AVAILABLE AUGUST 1st !!! JUST RENOVATED! $3950 FURNISHED!! Welcome home to 200 Rideau located in a vibrant and central part of downtown Ottawa. This area offers a blend of urban living with access to cultural landmarks, natural spaces, and essential amenities. Features: 2 bedrooms 2 bathrooms 1 parking space In-unit laundry HYDRO EXTRA Heat and water included. This unfurnished 2-bedroom, 2-bath penthouse with a den is located in the highly sought-after Claridge Plaza, offering 1450 square feet of luxurious interior space. The Gotham model sub-penthouse features floor-to-ceiling windows that provide stunning panoramic views of the Parliament Buildings, Byward Market, and the Gatineau Hills. The open-concept kitchen is designed for modern living, with a breakfast bar, stainless steel appliances, and sleek stone countertops. The unit boasts hardwood and tile flooring throughout. The spacious master bedroom includes a 4-piece ensuite, a large walk-in closet, and a private balcony. The second bedroom is of good size, with enough room for a bed and essential furniture, and still feels open and comfortable. Building amenities: Concierge 24-Hour Security Starbucks Indoor Pool Sauna Gym Theatre BBQ Facilities Criteria: All pets considered; small pets preferred Non-smoking unit/premises One year lease minimum First and last month rent required *For Additional Property Details Click The Brochure Icon Below* (id:53661)
40 Brookdale Avenue
St. Catharines, Ontario
Fantastic Opportunity! Great 3 + 3 Bedroom, 2 Bathroom, Detached Bungalow in the Oakdale area of St. Catharines. Walking distance to Pen Centre, Parks, Schools, Community Centre, Restaurants and Cafes. Basement suite has a separate entrance. Large yard with private deck and no neighbours directly behind. Large Driveway with room for four cars. New Central Air Conditioner and Furnace were both installed in 2024. Includes 2 Stoves, 2Fridges, Dishwasher, Washer, and Dryer. Suits investor or large family in need of a secondary suite with its own kitchen. (id:53661)
Lower - 120 Dorchester Boulevard
St. Catharines, Ontario
IDEAL FOR A SMALL FAMILY OR 2/3 WORKING PROFESSIONALS. Brand New 2 Bedroom Basement Unit in Prime Location! Be the first to live in this beautifully never-before-occupied basement unit in a duplex semi-detached home! Thoughtfully designed with comfort and functionality in mind, this spacious suite features 2 generous bedrooms, 1 full washroom. Enjoy the sleek, modern finishes throughout, including quartz countertops, pot lights, and brand new kitchen appliances that will be installed prior to possession. The unit also boasts a private separate entrance, offering added privacy and convenience along with shared laundry. Located in a well-connected neighbourhood, you're just minutes from grocery stores, schools, QEW, bus stops, gyms, and more. Plus, there is ample free street parking with no restrictions. This is a rare find! Don't miss this opportunity to live in a fresh, modern space that truly checks all the boxes! Tenant pays 35% utilities (Gas, Hydro, Water, Internet)! (id:53661)
20 Linden Street
St. Catharines, Ontario
Welcome to this delightful 3 bedroom bungalow perfectly nestled on a family friendly, beautiful tree lined street. From the moment you arrive, you will appreciate the inviting curb appeal and the cozy enclosed sunroom! Step inside to a well laid out main floor featuring a bright living space, comfortable bedrooms, a full bathroom, a spacious kitchen and a separate entrance leading to the basement and to the backyard, which offers plenty of privacy and space for kids, pets, gardening and entertaining! The basement is full and partially finished with tons of storage space and 2 bonus rooms! Easy to add a 2nd bathroom! Located walking distance to schools and parks, and just minutes to the highway, this home offers both charm and convenience. A perfect opportunity for first time home buyers, young families, or those looking to downsize without compromise. Many updates here such as a new roof, new windows, new AC, new dishwasher, and new furnace! Cozy home! Tons of space! Cute Street! Big Yard! Walk to schools! Easy highway access! This home is awesome! (id:53661)
276 Mechanic Street W
Norfolk, Ontario
Welcome to one of Southern Ontario's rarest waterfront offerings: nearly 4 acres of tranquil land, over 700 feet of direct water frontage, and a home that speaks not in volume, but in harmony. This is a property for those who seek meaning. Crafted with intention by a self-made builder with a background in precision home development, the residence is a modernized bungalow offering approximately 1,800 sqft of single-level living, featuring a gourmet kitchen, high-function entertaining space, guest accommodations, and a fully finished walk-out basement that opens onto a private pool deck. The land is the true masterpiece: A private, natural sanctuary with towering trees, rich biodiversity, and direct access to Shadow Lake -- the crown jewel of the Waterford Ponds system. Paddleboard at dawn. Stroll Parrots Trail by midday. Gather loved ones by sunset. And behind the scenes? A newer 4-car detached garage, fully insulated and heated, with a rare rear drive-thru -- ideal as a workshop or dream mancave. Recent upgrades throughout: roof, furnace, AC, pool liner, pump, and a fully remodeled interior. Located just over an hour from Toronto, and steps from the Lavender Fields, Waterford Ponds, and the Trans Canada Trail, this home offers more than escape -- it offers arrival. Land is the best store of value and this one? A masterpiece. (id:53661)
48 Hodgkins Avenue
Thorold, Ontario
Welcome to 48 Hodgkins Avenue, where comfort, character, and potential come together in all the right ways. Step inside to a cozy living room that invites you to slow down, while the spacious eat-in kitchen offers a layout that's both practical and welcoming, with a peninsula for casual seating, soft-close cabinetry, a dining area, and stainless steel appliances. Just off the kitchen, a mudroom boasts extra storage and access to the backyard. A 2-piece bath completes this level. Upstairs, you'll find three comfortable bedrooms, each with a closet, and a bright 4-piece bath. The same updated laminate flooring and pot lights carry throughout the two levels for a cohesive finish. As you move throughout the home, thoughtful details begin to reveal themselves. It's the small moments of character that make the biggest impression, including exposed brick that tells a quiet story, modern light fixtures that add just the right amount of edge, and accent walls that feel carefully chosen and full of personality. These touches add warmth and style without overwhelming the sense of ease that carries throughout. The lower level offers a world of potential, whether that's a home office, creative space, or extra storage. Outside, charm continues! Outside, the charm continues. The back deck is perfect for dinners under string lights, slow weekend mornings, or quiet evenings spent unwinding. A detached 23'3" x 15'5" garage adds flexibility for hobbies or seasonal gear. Set in a family-friendly Thorold neighbourhood near schools, parks, and with easy highway access, the location adds ease to your everyday routine. Whether you're just getting started or growing into something new, this home is ready for whatever comes next! Updates: Front & Back Door (2025), Deck (2019), Front & Back Concrete Pad (2019), Mudroom (2018), Garage (2015), AC (2015), Windows (2014), Plumbing (2014 w/ new stack). (id:53661)
1 - 4322 Ontario Street
Lincoln, Ontario
Bright Unit In Busy Lincoln Square In Beamsville With Outstanding Exposure To Ontario Street.Ample Parking, Shadow Anchored By Many National Retailers Including Lcbo, Beer Store, ShoppersDrug Mart. Surrounded By Established And New Subdivisions, The Fleming Centre, And Short WalkFrom Beamsville's Two Secondary Schools. The business includes all necessary equipment, andfixtures needed to operate a resturant of any kind. Perfect for dine-in, takeout, or cateringoperations. Turnkey setup, just bring your brand and start serving!Be Your Own Boss!!! **Super Location! Super Business!! Super Income!! (id:53661)
420 - 470 Dundas Street E
Hamilton, Ontario
Beautiful 1 Bed condo near Aldershot Go Station. Modern Building. 1 Year old only. (id:53661)
121 Ocala Street
Ottawa, Ontario
AVAILABLE AUGUST 1st !!Welcome home to 121 Ocala Street. Located in Stittsville a vibrant suburb west of Kanata. Proximity to Stittsville's village core coffee shops, weekly farmers market, and community events. This home offers the perfect blend of suburban tranquility and urban convenience, with easy access to schools, parks, shopping centers, and Highway 417 making your commute to downtown Ottawa a breeze while enjoying the peaceful atmosphere of a growing community. Features: 3 bedrooms 2.5 bathrooms Partially finished basement 1-car garage + 2 driveway parking spaces In-unit laundry ALL UTILITIES EXTRA This spacious two-storey townhouse is located in the sought-after Eden Wylde community. It features a modern and functional layout with approximately 1,868 square feet of living space. The main floor offers a bright and open design, including a contemporary kitchen with stainless steel appliances, a comfortable living room, and a designated dining area ideal for everyday living and entertaining. Large windows throughout the space allow for plenty of natural light, creating a warm and inviting atmosphere. Criteria: All pets considered; small pets preferred Non-smoking unit/premises One-year lease minimum First and last month's rent required *For Additional Property Details Click The Brochure Icon Below* (id:53661)









