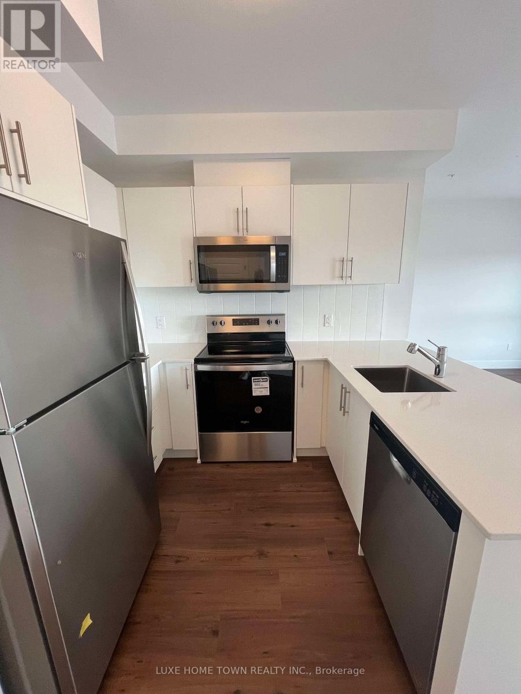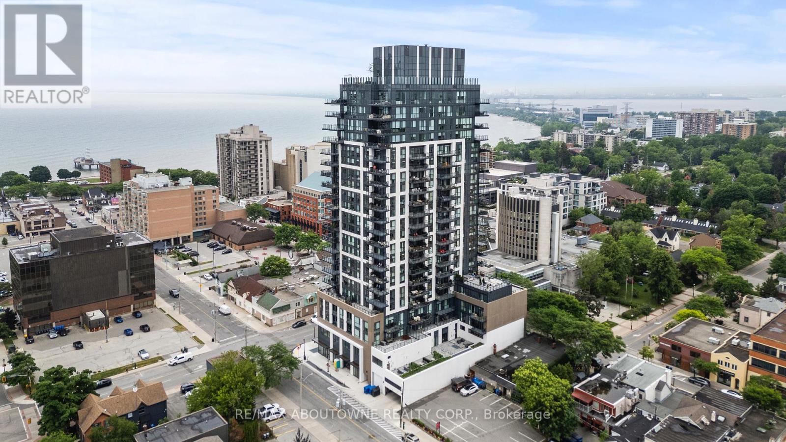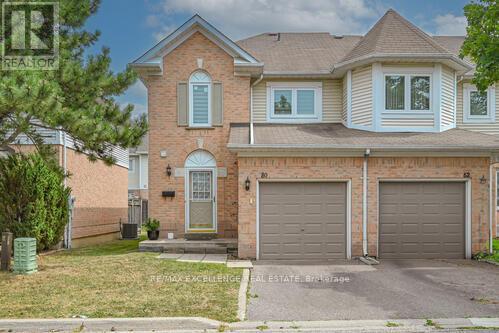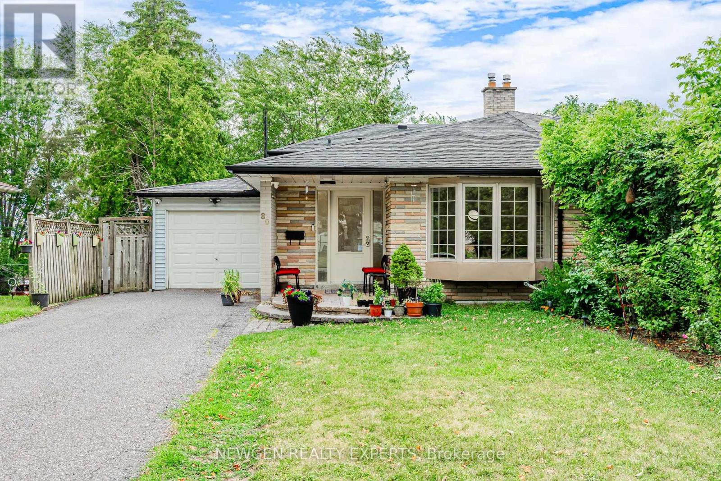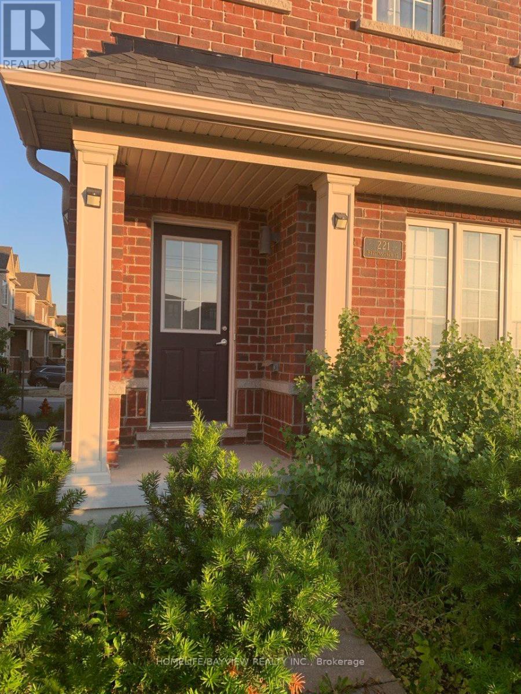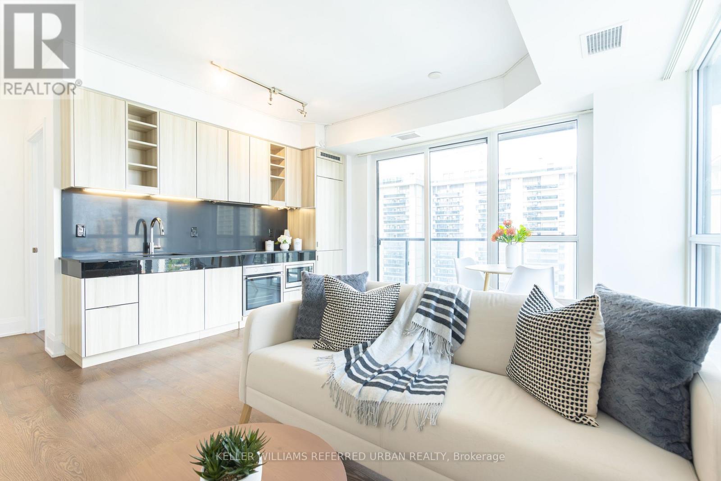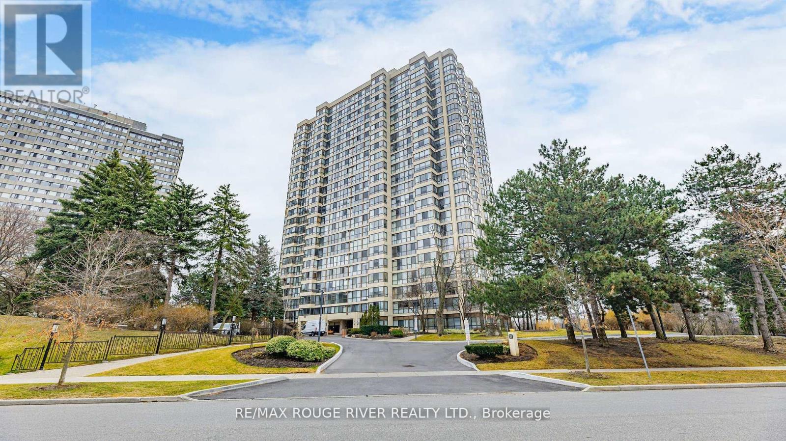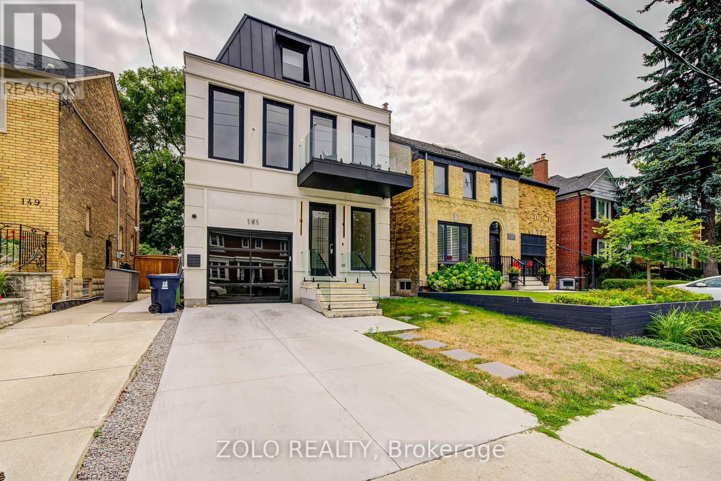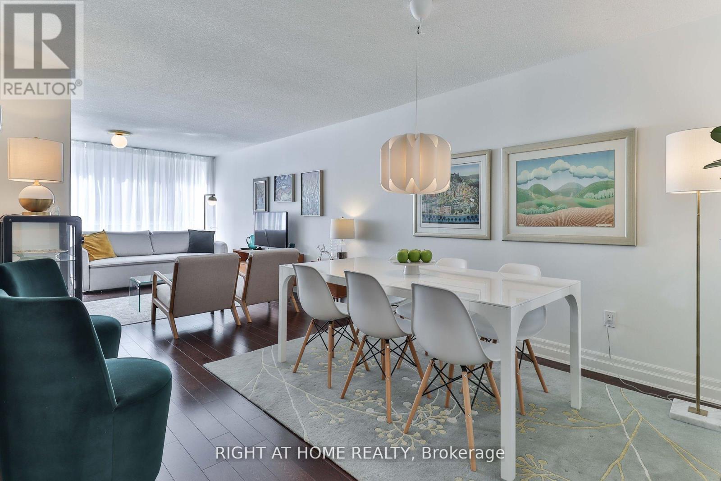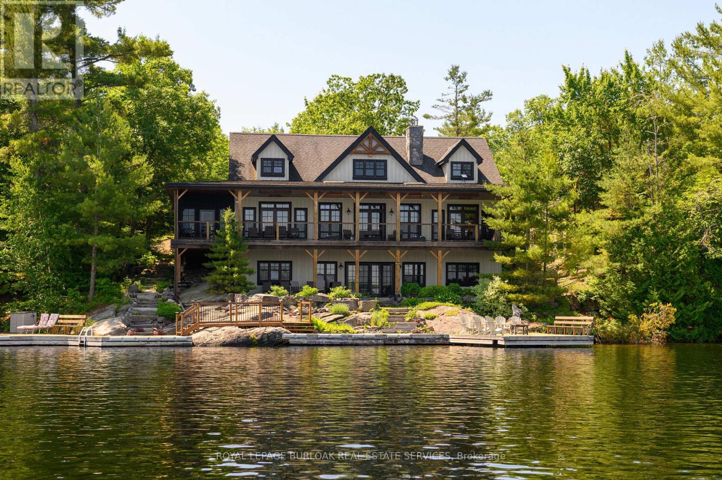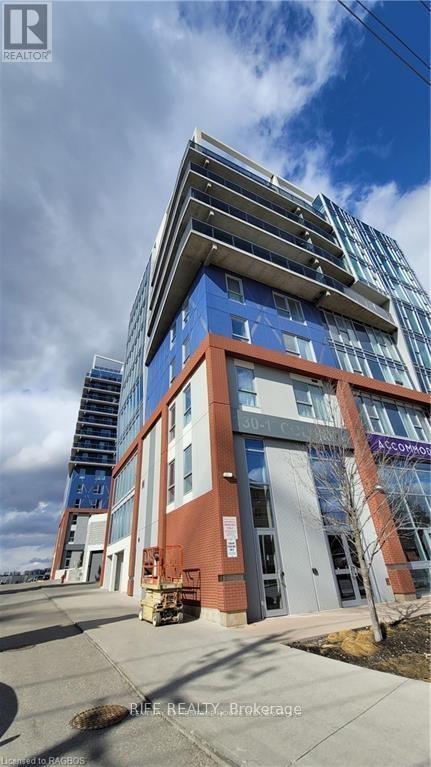6 Keith Crescent
Niagara-On-The-Lake, Ontario
### Location Location ### Beautiful End Unit Town Home, Offers 3 Bedroom plus 3 Bath, W/Upper Level Laundry. Open Concept Floor Plan W/Solid Oak Staircase & Hardwood flooring ,Eat-In Kitchen W/O To 140 Sf Deep Fully Fence Yard. S/S Appliance Kit W/Back splash Large Kit Countertop. Double Door main Entrance, 1 Car Garage W/3 Parking On Drive Way . Royal Niagara Golf Club, Wineries, Niagara-On-Lake, Niagara College & Outlet Collection Mall Nearby. Easy to make a Separate Entrance to Basement . (id:53661)
315 Ottawa Street S
Kitchener, Ontario
Welcome to 315 Ottawa Street South, a charming and freshly updated 1.5-storey home in one of Kitchener's most accessible and evolving neighborhoods. This bright and spacious 3-bedroom, 2-bathroom home offers a perfect blend of classic appeal and modern comfort now ready for you to move in! Step inside to find newly renovated bathrooms, fresh paint throughout, updated lighting and door hardware, and brand-new luxury laminate flooring on the upper level. The cozy living room features new carpeting, as does the finished basement perfect for a rec room, home office, or extra living space. A new roof (2023) adds extra peace of mind. Outside, enjoy ample parking with a private driveway for 3 vehicles and a detached single-car garage. An additional 23 city-owned parking spaces on a quiet laneway beside the property offer unmatched flexibility a rare perk for urban living. Commuters will love being just steps from the Mill Street LRT stop, with easy access to downtown Kitchener, Conestoga Parkway, Rockway Golf Course, shopping, dining, the Iron Horse Trail, and more. Ideal for young professionals, small families, or tenants looking for convenience and space, this home is part of a neighborhood with growing potential and is included in the City of Kitchener's proposed mixed-use zoning update, hinting at exciting long-term possibilities. Lease this move-in-ready home today and enjoy comfort, character, and unbeatable location. New Central Air Condition unit installed. (id:53661)
606 - 1000 Lackner Place
Kitchener, Ontario
Brand New Top floor PH Condo 1+1 Bed, 1 Bath with 1 Parking & 1 Locker Prime Location! Be the first to live in this stunning 1-bedroom condo perfectly situated near top amenities, transit, shopping, and dining. Flooded with natural light, this modern unit features an open-concept layout, sleek kitchen finishes. Enjoy the convenience of an assigned parking space and locker, plus access to premium building amenities .This well-appointed unit offers unbeatable convenience just 10 minutes from Highway 401 and within a 1015 minute drive to key destinations including the GO Station, Googles office, Downtown Waterloo, Wilfrid Laurier University, and the University of Waterloo. The University of Guelph is also easily accessible, just 20 minutes away. Enjoy the comfort of in-suite laundry, a dedicated parking space, and seamless access to shopping, restaurants, parks, and public transit. (id:53661)
307 - 2007 James Street
Burlington, Ontario
Welcome to this exquisite, newly built condo - an urban sanctuary that blends contemporary elegance with the best of downtown Burlington living.Ideally located in the heart of the city, this 2-bedroom, 2-bathroom residence offers the perfect balance of style, comfort, and convenience. Step inside to discover a bright, open-concept layout that seamlessly integrates the living room, dining area, and modern kitchen - perfect for both relaxing and entertaining.Residents enjoy access to an exceptional array of amenities, including an indoor lap pool, yoga and wellness studio, rooftop lounge with BBQs, party and games rooms, fully equipped fitness centre, guest suites, pet wash station, 24-hour security, and more. Just steps from the waterfront, scenic trails, shops, restaurants, and all major amenities, this is downtown living at its finest. (id:53661)
501 - 470 Gordon Krantz Avenue
Milton, Ontario
App 1000 Sq.ft plus almost 200 sq.ft balcony, one of the best layout in the building, south exposure, enjoy the view of Niagara escarpment siting in big balcony with a cup of coffee, just an year old unit, family size living room and kitchen with upgraded granite countertops, island built in appliances, modern cabinets, good size primary bedrooms offering walk in closet and ensuite bath big windows in both rooms. Building amenities include; Fitness studio, lounge, rooftop terrace, parcel room automate parcel delivery lockers & 24h concierge. Great location near parks, grocery, Niagara escarpment, Mattamy National Cycling Centre and Milton Hospital. Very close future Wilfred Laurier University and Cosestoga College campuses in the new Milton Education Village. (id:53661)
80 Wickstead Court
Brampton, Ontario
Welcome to the beautiful Sandringham-Wellington neighbourhood! This turn-key, owner-occupied gem has been meticulously maintained, showcasing true pride of ownership. Featuring 3+1 spacious bedrooms, a sun-filled layout with large windows, and a grand primary bedroom with ensuite and ample closet space. Enjoy a fully finished basement with a full bath and separate laundry room. Walk out from the living room to your exclusive backyard with direct access to the park perfect for families and kids! Recent upgrades include fresh paint, basement flooring, high-efficiency furnace & A/C (2022), owned hot water tank, and brand new windows & patio door (July 2024). Private garage + driveway parking for 2. Conveniently located near top-rated Harold M. Brathwaite Secondary School, Brampton Civic Hospital, Heart Lake Conservation Park, Save Max Sports Centre, shopping, dining, and major highways. Don't miss out book your showing today! (id:53661)
45 Gemini Drive
Barrie, Ontario
Welcome to this nearly new luxury home for lease in South Barrie's desirable Painswick community. This sun-filled corner property, built by award-winning builder Great Gulf, offers modern design and exceptional living space. With 4 generously sized bedrooms plus a loft on the second floor, this home is perfect for families. The main floor features a spacious formal dining room and a private den ideal for a home office. A separate family room and a sleek kitchen with quartz countertops create the perfect space for cooking and entertaining. The double car garage and double driveway provide parking for up to 4 vehicles. Conveniently located just 3 minutes from South Barrie GO, 5 minutes to Hwy 400, and close to shopping and dining at Park Place, as well as Georgian College and RVH Hospital. Book your showing NOW! (id:53661)
80 Sherwood Forest Drive
Markham, Ontario
Beautifully updated and exceptionally spacious semi-detached home situated on a rare 150' deep lot in the highly sought-after Old Markham neighborhood, just steps from schools, parks, public transit, community centres, and shopping. This bright, well-maintained home boasts an open-concept layout featuring a modern eat-in kitchen, a generous living/dining area with crown molding, oversized baseboards, and a stunning bow window that fills the space with natural light. The upper level offers two large bedrooms with ample closet space, while the lower level includes an additional bedroom with a walk-out to the expansive backyard deck. The fully finished basement, with its own separate entrance, includes a kitchen, bathroom, and two bedrooms, currently generating steady rental income. With the potential to add a garden suite on the deep lot (buyer to verify with the city), this home also offers excellent investment opportunities. The extra-long driveway accommodates up to 6 vehicles, and the private backyard features a fenced vegetable garden and spacious deckideal for entertaining or quiet outdoor living. (id:53661)
B-1503 - 7950 Bathurst Street
Vaughan, Ontario
Gorgeous, Bright And Spacious 2 Bedroom, 2 Washroom Brand New Condo In The Prime Location Of Thornhill Beverly Area. Amazing Amenities Like Full Size Basketball Court, Party Room, Concierge, Guest Suites, Rec Room, Gym Etc. Close To Hwy 400, 401, 407, Malls And Transit. Break Down Of The Sq Ft - Total Sq Ft: 896 Sq Ft, Suite Area: 766 Sq Ft & Outdoor Area: 130SqFt. (id:53661)
325 Rannie Road
Newmarket, Ontario
Beautifully Renovated, charming2 Br / 1 Bath . Steps Away From Bars And Restaurant On Yonge Street, Go Station And Hospital , Very close to Yonge, public transit, schools, and shopping centers . 1 PARKING SPOT. Custom Modern Kitchen And Bath. Stainless Steel Appliances. Private EnSuite Laundry Machine And Dryer. Modern Laminate Floors. Walk-Out = Ground Floor from the backyard side. Very bright & beautiful. Tenant Will Be Responsible For Snow Removal. Available immediately! All inclusive! (id:53661)
221 Harding Park Street N
Newmarket, Ontario
Prime Location! Nestled In The Heart Of Vibrant Newmarket. This Elegant And Spacious Residence Offers a sun-filled 3-Storey , End unit Townhome . 3+1 Bedrooms And 5 Bathrooms, open Concept Layout, Finished basement with 3-pc bathroom, Hot tap and mini bar fridge . Located In A Quiet, Family-Friendly Neighborhood, This Home Boasts Excellent Natural Lighting Throughout, Creating A Warm And Inviting Atmosphere. The Main Floor Features A Convenient Laundry Room And an Home office with in suite 3 pc Bathroom, Upstairs, Discover A Bright And Airy Living Space With A Modern Kitchen Equipped With Stainless Steel Appliances And A Cozy Breakfast Area. The Living Room Opens Onto A Private Balcony, Ideal For Relaxing Or Entertaining. Enjoy The Convenience Of Being Just Minutes Away From Upper Canada Mall, Trendy Restaurants, Bus terminal, Parks, Walking Trails, Schools, And A Wide Range Of Amenities. Don't Miss Your Chance To Own A Stylish, Functional, And Well-Located Home In One Of Newmarket's Most Sought-After Communities. A Perfect Blend Of Comfort, Elegance, And Everyday Convenience Awaits! (id:53661)
30 Bradford Court
Whitby, Ontario
Rare Greenspace Lot- Private & Move In Ready! Welcome to 30 Bradford Court, a beautifully updated Luvian all brick home! Backing and siding onto protected greenspace, this property offers unmatched privacy and serene views. Tucked away on a quiet cul-de-sac, offering families a perfect setting for children to enjoy outdoor play! Enjoy direct access from the walk-out basement a perfect setup for in-law potential or additional living space. Featuring 9' ceilings and a bright open flow layout. You'll find numerous updates including new roof shingles (2024), stylish flooring, a refreshed convenient 2nd floor laundry room & washer/dryer (2022), upgraded interior doors (2022), and elegant crown moulding throughout the main floor. Insulated Garage Doors (2020) and Glass Railing On Deck (2022). Located just minutes from the 401, with convenient access to shopping, schools, and all essential amenities, this is a property that offers both tranquility and connectivity. This home shows very nicely! (id:53661)
1407 - 219 Fort York Boulevard
Toronto, Ontario
Welcome to "Waterpark City", 219 Fort York Blvd #1407, your elevated escape in the heart of downtown Toronto a haven perched on the 14th floor, where skyline meets soul. This suite sanctuary blends modern design with warm character: freshly painted neutral tones, and a kitchen thats both functional and beautiful, featuring a pantry roomy enough for your farmers market haul. It is a cozy retreat, complete with a full bath, while the floor-to-ceiling windows flood the space with golden light and frame a view thats pure magicLake Ontario shimmering in the distance, city lights twinkling below.Wander across the street to 52 acres of green space, where the rhythm of the city slows down and nature takes center stage. The building itself is a curated experience: rooftop deck with a hot tub overlooking the lake, indoor pool, sauna, gym, and a 24-hour concierge who knows your name and your favourite delivery spot. You're steps from Loblaws, LCBO, indie cafes, parks, and transit everything you need, nothing you don't. And with exciting developments like the Ontario Place revitalization and the Hoverlink hovercraft to Niagara Falls on the horizon, this neighbourhood is only getting better.Whether you're a first-time buyer, a minimalist down sizer, or a thoughtful investor, this space isn't just a condo it's a lifestyle. A quiet kind of luxury. A place to land, create, and live well. Come check it out! (id:53661)
1802 - 101 Erskine Avenue
Toronto, Ontario
HEART OF Midtown Toronto (Yonge/Eglinton) Luxury 2Br 9' Ceilings Open Concept, Floor to Ceiling windows, Corner unit, LED Lighting strips, Ambient lighting Trendy Designer Laminate Track lighting Kitchen Designer Appliances, Yoga Rooms, Amenities, Roof Garden, Movie Theatre,Infinity Pool, Gym, Party, 24 Hr. Concierge, Visitor's Parking, Walking Distance To Subway, minutes to grocery and entertainment And The Finest Of Boutiques and Lots Of Shops Best Stores, Easy Transportation. TTC, LRT ON THE WAY (id:53661)
901 - 131 Torresdale Avenue
Toronto, Ontario
Sun Filled & Spacious Well Maintained 2 Bed, 2 Bath + Solarium. South Facing! Lots Of Natural Light Throughout The Day. Features Newer Flooring, Ensuite Laundry, En-Suite Locker + 2 Parking Included. Beautiful Unobstructed South Views. Amenities Include Security Guard, Outdoor Pool, Sauna, Party Room, Exercise Room & Games Room. Steps To G Ross Lloyd Park, Walking Trails. Maintenance Fees Include All Utilities, Tv Cable with Crave Package & High Speed Internet (id:53661)
151 Dewbourne Avenue
Toronto, Ontario
Spectacular Cedarvale Residence. A rare offering of modern sophistication and timeless elegance in one of Torontos most coveted neighbourhoods. This expansive 3-storey family home with a private elevator serving all four levels offers over 4,600 sq.ft. of luxurious living space (3,250 sq.ft. above grade + finished lower level), designed with meticulous attention to detail.The main floor features soaring 10-ft ceilings, an airy open-concept living/dining space, and a gourmet chefs kitchen with a large centre island, retractable breakfast table, and walk-out to the backyard. The family room is anchored by a stately gas fireplace and custom built-ins, framed by oversized windows overlooking greenery.Upstairs, the second floor includes three spacious bedrooms, a sleek home office with glass doors, a practical laundry room, and furnace room for comfort and efficiency. The third floor retreat is magazine-worthy: an entire level dedicated to the primary suite (or a private space for teens/in-laws) featuring a stunning ensuite, oversized walk-in closet, sitting/make up area with mini-bar, and a balcony with green and skyline views.The lower level extends the living space with a full kitchen, guest/nanny suite, 3-pc washroom, additional laundry, radiant in-floor heating (roughed-in), and a walk-out to the backyard ideal for gatherings or multi-generational living. Front and backyard landscaping finishes are left for future buyers to customize! (id:53661)
1420 - 181 Sterling Road
Toronto, Ontario
Welcome to your brand-new sunlit 1-bedroom condo at 181 Sterling Road, a perfect retreat for professionals or couples seeking modern comfort in the heart of the vibrant Junction Triangle. This never-before-lived-in unit features soaring 9-foot ceilings, sleek flooring, and expansive east-facing windows that flood the space with natural light and showcase breathtaking city skyline views. The open-concept kitchen is outfitted with stone countertops and built-in appliances, blending style with functionality. The spacious bedroom includes a walk-in closet and beautiful city views. This unit has a spa-inspired 3-piece bathroom, complete with a large glass shower. Enjoy the convenience of in-suite laundry and thoughtful layout designed for both comfort and efficiency. Just steps from the Dundas West subway, UP Express, and West Toronto Railpath, and minutes to Roncesvalles Villages charming cafes and green spaces like Sorauren Park. Available for immediate move-in. Experience the best of west-end Toronto living today! (id:53661)
402 - 225 Davenport Road
Toronto, Ontario
Welcome To The Dakota! This 1+1 Bdrm Suite Offers 858 Square Feet Of Bright And Spacious Living, Featuring 1 Bedroom Plus A Versatile Den. The Unit Overlooks The Tranquil & Quiet Courtyard Offering Maximum Noise Reduction In A Busy Area. The Thoughtfully Designed Layout Includes An Oversized Primary Bedroom With A Generous Walk-In Closet, While The Large Den Is Perfect As A Home Office Or An Extra Room. Upgrades Include a Brand New Stove (2025), New Microwave Hood (2025), New Custom Shower Door, Modern Electric Light Fixtures (Newly Replaced), & All New Window Coverings. Step Into A Neighbourhood That Blends The Upscale Charm Of Yorkville With The Vibrant Energy Of The Annex. Stroll To Nearby Boutiques, Galleries, And Restaurants, Or Unwind At The Cozy Cafes Of Summerhill. With Ramsden Park Just A 2-Minute Walk Away, And Groceries And TTC Transit At Your Doorstep, Convenience Is Unmatched. Maintenance Fees Cover Hydro, Water, And Heat/Gas. Includes 1 Underground Parking Space And 1 Storage Locker. Visit With Confidence. (id:53661)
370 Lippincott Street
Toronto, Ontario
Location! close to Bloor St, 3 storey house, 2nd floor & 3rd floor for lease, from top to the bottom completely renovated , total 4 bedrooms, 2 bedrooms on 2nd floor sharing 1 washroom, 2 bedrooms on 3rd floor with 2 washrooms, high ceiling(9feet), steps to University Of Toronto, little Italy, Toronto Western Hospital, TTC, banks, restaurants, pubs. Rents Including water, gas, garbage disposal, AC, heat. tenants (basement, main floor not Included) (id:53661)
990 Haskett's Drive
Georgian Bay, Ontario
Remarkable Muskoka lakeside retreat on Six Mile Lake, on year-round municipal road, only 90 minutes from GTA. Impressive custom-build w/stunning lake views may be most prestigious property on the mile. Expansive 333ft of prime, deep waterfront, 1.66 acres w/mature trees & privacy, & absolute show-stopper 6000sqft, 6 bedrm lake house w/gorgeous pine detail T/O. Open-concept main lvl overlooks lake & accesses the 68x12 covered deck, & includes the kitchen w/quartz CTs & 11ft centre island w/breakfast bar, great rm w/granite stone F/P & 22ft vaulted ceiling, spacious dining rm, main floor primary bedrm w/6pce ensuite, Muskoka rm, 2pce bath, & mudrm/laundry rm. 2nd lvl has a den/office, & 2 very large bedrms that could be converted to 4 if desired. Walk-out lower lvl offers a family rm w/granite stone F/P, bar area w/seating for 6, 3 more large bedrms, 8pce bath, & sliding doors to patio & lake. Red Pine & slate floors T/O, 10ft ceilings & in-floor heating on main & lower lvl, pine ceilings, & post & beam construction & ICF foundation, all display the care in this magnificent homes design. Exterior offers an oversized double garage w/600sqft man cave/loft w/heat & AC, triple garage w/2 insulated & heated, & another single garage at side of property, plus parking for 20 more on driveways. Clear & pristine waterfront 6-12ft deep off docks, + bonus shallow wading area at side. 1500sqft of decks & docks along water, including U-shaped boat slip engineered to support a boathouse, plus 1400sqft of covered deck & patio overlooking the water, & 450sqft of deck at back of home, totalling over 3350sqft of decking & patio. NE exposure at waterfront provides beautiful sunrises & sunsets. 280sqft bunkie at waters edge. Systems include geothermal heating/cooling, drilled well w/complete water system, bio-filter septic system, on-demand water heater, & generator. (id:53661)
513 - 365 Albert Street
Waterloo, Ontario
Welcome To The Hub. An Exciting New Retail/Commercial Six-Tower Residential Development Located In The Heart Of The University District. Prime Office/Commercial Space Between The Universities, Tech Campuses, Northland Business Park And The Regional Mall. Join This Exciting New Project Which Houses Over 1,000 Young Professionals And Mature Students Among Others. New Construction With High Ceilings And On-Site Parking. Many Uses Permitted Including High-Tech Office, Medical, Fitness, Restaurant, Personal Services And Many More. (id:53661)
254 Fall Fair Way
Hamilton, Ontario
Lovely 3 Bedroom home with rare 4 bathrooms! Binbrook townhome in a family friendly neighbourhood. Perfect location close to schools, parks, shopping. Enjoy the massive primary bedroom with ensuite, walk-in closet, and cozy fireplace! Built-in custom closet organizers in all bedrooms. Convenient upstairs laundry. Lots of natural light and main level walk-out to the private backyard. Kitchen features gas range and dishwasher. Additional walk-through from garage to backyard. Finished basement with electric fireplace and separate office for extra living space and storage. Tenant to pay all utilities. Must obtain tenant insurance. (id:53661)
233 Normanhurst Avenue
Hamilton, Ontario
Welcome to your new home; This gorgeous, turn-key & completely renovated home is located in a Family Neighborhood & appeals to EVERY type of Buyer. The Home has an in-law suite with a separate entrance & second kitchen; perfect to rent out as a second apartment, AirBnB, offer to extended family or simply provide more space for any growing family! You'll love hosting with the fully fenced in back-yard oasis complete with a Workshop / Detached Garage that has hydro and ample space for parking or storage. The Home features 3 Bedrooms plus a den & 3 Bathrooms including a Jacuzzi tub perfect for the end to any long day! Just moments from the Linc & Redhill makes it perfect for a commuter, for students and for access to all shopping etc. Upgrades include updated electrical, less than 10 year old roof, wood flooring and two laundry areas! (id:53661)



