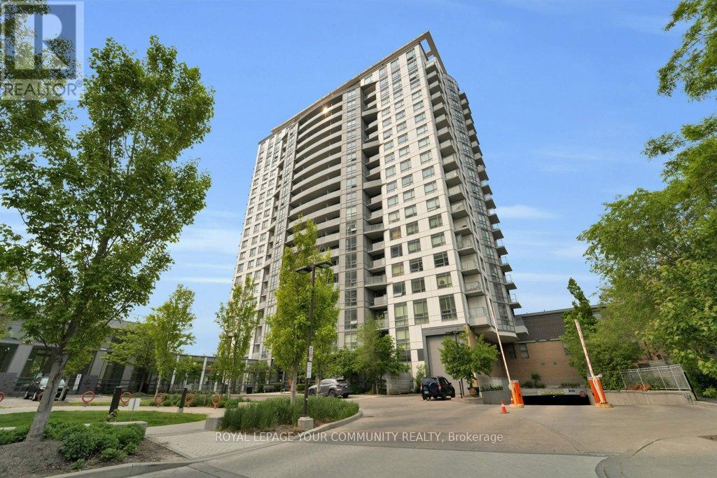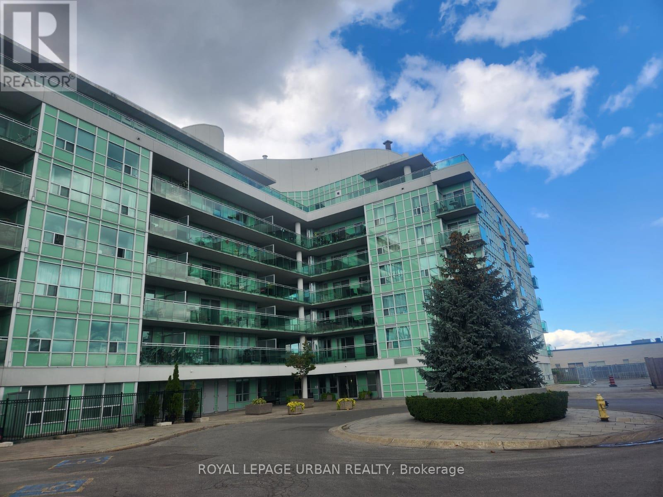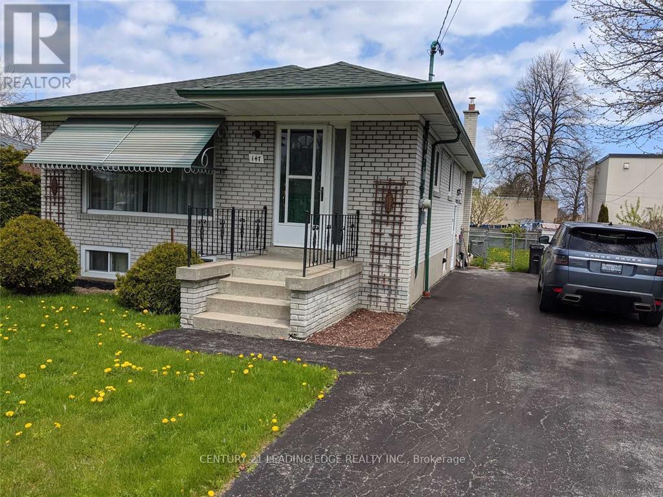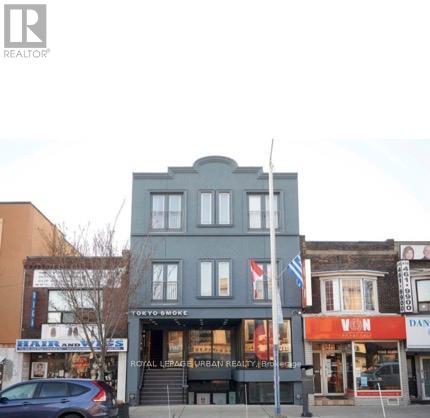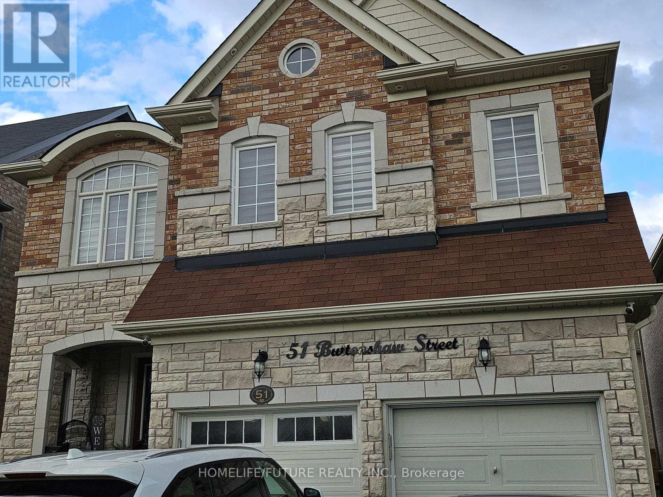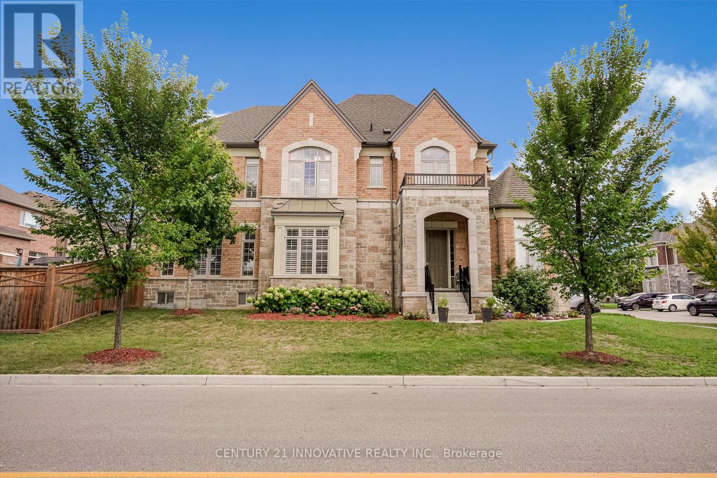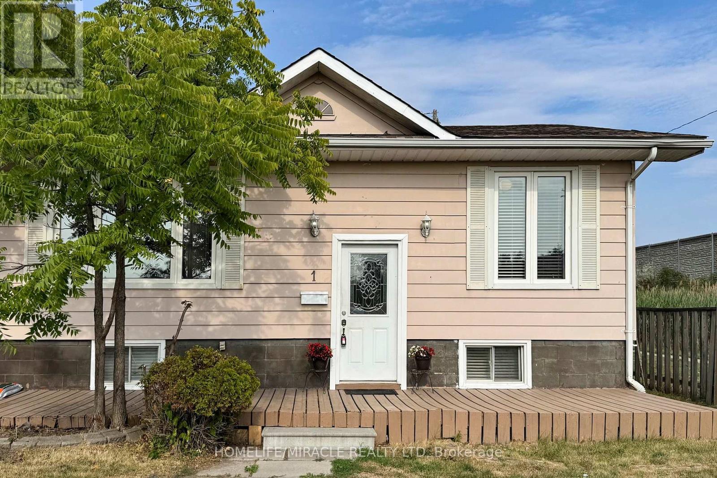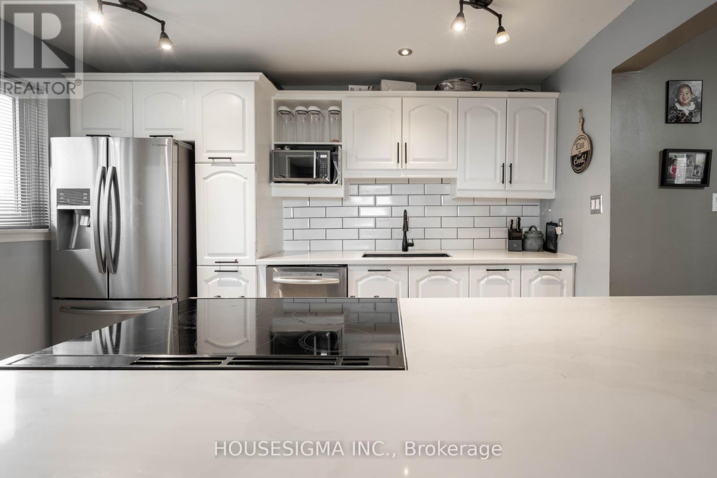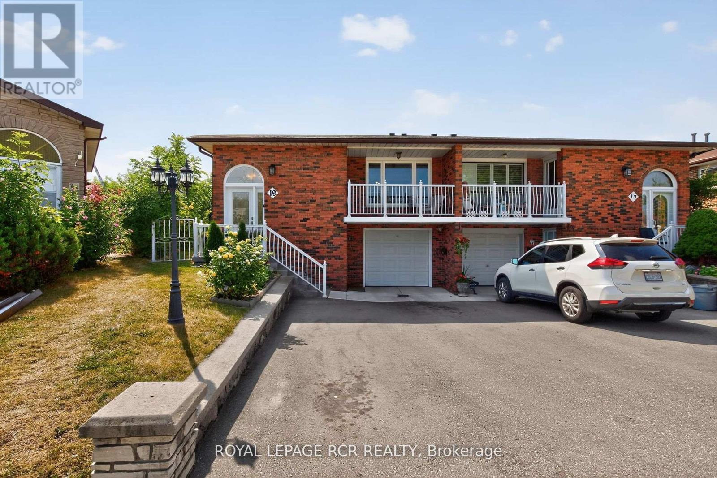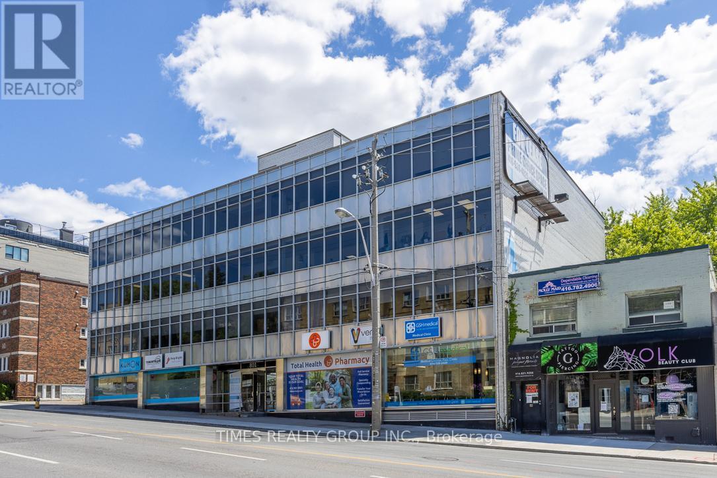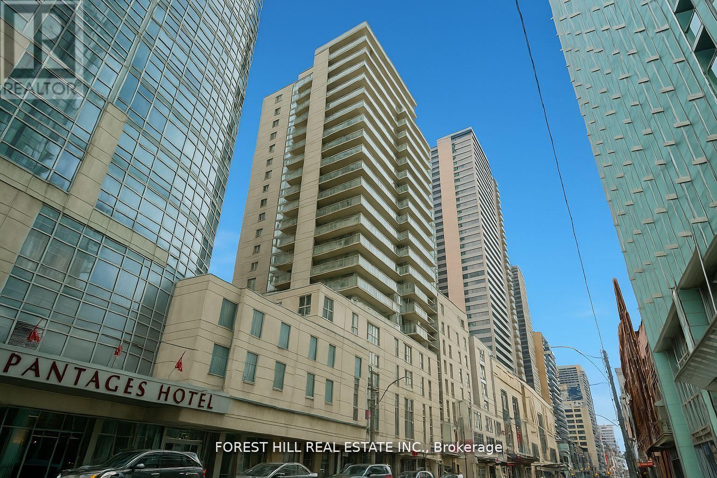802 - 185 Bonis Avenue
Toronto, Ontario
***Luxury Living At Joy Condominiums by Gemterra***Welcome To This Bright, Open Concept 1 Bedroom Plus Den Unit Featuring A Functional Layout Ideal For Modern Living. The Large Den Offers Versatile Use As A Home Office, Second Bedroom, Or Separate Dining Room. Enjoy A Spacious Living Room Perfect For Entertaining, Complemented By Laminate Flooring Throughout. The Modern Kitchen Boasts Stainless Steel Appliances And Granite Countertops, While The Primary Bedroom Is Bright And Includes A Walk-In Closet And 4 Pc Ensuite Bathroom For Added Privacy And Convenience. Located In The Heart Of Scarborough's Sought-After Agincourt Neighborhood, This Unit Offers Unbeatable Convenience. Steps From Agincourt Mall, Agincourt Go Station With New Pedestrian Tunnel And Parking, Highway 401, Top-Rated Schools, Libraries, Tam O'Shanter Golf Course, And Community Centers. In Addition, Scarborough Town Centre, Don Valley Parkway, Fairview Mall, And The Scarborough Bluffs Are Just A Short Drive Away. Building Amenities Include 24-Hour Concierge, Gym, Rooftop Patio, Party Room, Guest Suite, Indoor Pool, Sauna, And Hot Tub, Enhancing Your Lifestyle In This Vibrant Community. This Is The Perfect Home For Those Seeking Spacious, Comfortable Living In A Prime, Well-Connected Location With Excellent Amenities And Community Resources. (id:53661)
211 - 60 Fairfax Crescent
Toronto, Ontario
Discover this stunning 2-bedroom, 2-bathroom corner condo in one of Scarboroughs most desirable neighborhoods. Bathed in natural light, the open concept living space showcases large windows that frame serene parkland views, creating a bright and inviting atmosphere. Being a corner unit, it offers a peaceful retreat away from the hustle of the city. The kitchen is a dream, featuring granite countertops, modern cabinetry, a convenient breakfast bar, and all-new fixtures and lighting. Both bathrooms have been thoughtfully upgraded, with one boasting a sleek glass-enclosed shower, while the bedrooms are enhanced with brand-new flooring. Step out onto your private balcony to enjoy morning coffee or unwind in the evening. Added convenience comes with a new washer and dryer. Beyond the unit, this building provides an array of amenities for a lifestyle of comfort and leisure. Enjoy the rooftop terrace with BBQs, a party room, a fully equipped gym, a study lounge, and dedicated parking in the garage. Location couldnt be better, just moments from Warden and St. Clair, with easy access to major highways, subway stations, grocery stores, restaurants, and fitness centers. Future connectivity will improve even further with the Eglinton Crosstown LRT, featuring a nearby Warden station that adds long-term convenience and value. This move-in-ready corner condo seamlessly blends modern upgrades, practical living, and a vibrant lifestyle. Dont wait! (id:53661)
105 - 110 Silver Star Boulevard
Toronto, Ontario
Fantastic opportunity to own a spacious and versatile industrial/commercial unit offering approx. 4,740 sq. ft. of total space 2,370 sq. ft. on the main level plus an additional 2,370 sq. ft. on the second floor. This well-maintained unit is ideal for a variety of business uses, including warehousing, light manufacturing, office/showroom, or tech-based operations such as a cryptocurrency business. The main floor features a large open area, one washroom with shower, and a convenient drive-in garage door at the rear for easy loading and unloading. Two separate staircases provide direct access to the upper level, which offers flexible space that can be configured for offices, additional storage, or display/showroom areas. The layout provides excellent flow and functionality for businesses looking to expand or customize operations. Well-suited for businesses requiring both operational and administrative space under one roof. Ideal for startups, e-commerce, logistics, service-based trades, or high-tech applications. The units clean condition and adaptable design make it move-in ready or easily modified to suit specific needs. Located in a high-demand industrial hub with excellent exposure and accessibility. Just minutes to major highways, public transit, and key commercial routes, making it an ideal base for local or regional business activity. This is a rare ownership opportunity in a sought-after area perfect for owner-users or investors seeking a functional and flexible commercial asset with strong long-term value (id:53661)
Upper - 147 Pandora Circle
Toronto, Ontario
Welcome to 147 Pandora Circle, Scarborough! This spacious main floor unit offers 3 bedrooms and 2 bathrooms, providing plenty of room for a family or shared living. The layout features a combined living and dining area, a practical kitchen with ample cabinet space, along with the convenience of on-site laundry and three parking spaces, making daily living hassle-free. Located in a family-friendly neighborhood close to schools, parks, shopping, and public transit, this home is ideal for comfortable living. Students and newcomers are welcome! (id:53661)
Main Floor - 715 Danforth Avenue
Toronto, Ontario
Spacious & Versatile Commercial Space in Prime LocationDiscover this newly renovated, large open-concept commercial unit offering endless possibilities for your business. Perfectly suited for retail, professional office space, boutique fitness, or children's services, this adaptable layout allows you to create the space you envision.Conveniently located just steps from the TTC and a nearby parking lot, accessibility is effortless for both clients and staff. The property benefits from heavy foot traffic, ensuring maximum visibility and exposure for your business.With its modern upgrades, bright open floor plan, and unbeatable location, this space is a rare opportunity to establish or grow your business in a thriving neighbourhood. (id:53661)
Bsmt - 51 Buttonshaw Street
Clarington, Ontario
Discover this just-finished, stunning Legal Basement apartment in the heart of Bowmanville. Bowmanville's most desirable community.Featuring a private side Separate entrance. This bright and beautifully 2-bedroom basement has large windows, allowing natural light to flood the entire apartment. Enjoy brand-new appliances, a modern open-concept kitchen with quartz counter top. A luxurious 3 pcs bathroom with Gold trim Finish to it. The spacious layout easily accommodates a living and dining area, while both bedrooms are generously sized, each with a double closet.Finished with elegant laminate flooring throughout, this apartment combines comfort and style.Close to All Amenities, Both Catholic and Public Schools are within Walking Distance, Walk to All Shopping, Groceries, Restaurants Gym and Major Banks. School Bus Transit, Minutes to Get to HWY #2, 401, 115/35 AND 407.No Access to the Backyard. 1 Parking Spot will be located on the Driveway.Tenants Share 30% of All Utilities. Tenants are responsible of clearing snow on their allocated parking spot (id:53661)
94 Brabin Circle
Whitby, Ontario
Welcome to this stunning detached home in sought-after Rural Whitby, perfectly situated on a corner lot with impressive curb appeal. Featuring 1011 ft ceilings and an abundance of natural light, this home blends elegance with functionality for todays modern family. Step inside to find a spacious main floor with hardwood floors, coffered ceilings, pot lights,Info. The property is tenanted requires min 6 hrs notice. Seller will have the propertyand California shutters throughout. A dedicated main floor library/office offers the perfect space for remote work or quiet study. The chefs kitchen is a dream, complete with quartz countertops, stainless steel appliances, gas stove, hood range, extended breakfast counter, generous pantry space, and a huge breakfast areaideal for family meals and entertaining. Upstairs, the primary bedroom boasts a luxurious ensuite bathroom, while two bedrooms share a convenient Jack & Jill bath, and another bedroom enjoys its own private ensuite. The builder-finished basement extends your living space with a bedroom, full bathroom, and a large recreation room, offering endless possibilities for guests, hobbies, or family fun. This home is located in a prime area of Whitby, just minutes from everyday amenities, schools, public transit, and only 5 minutes from Hwy 412 for seamless commuting. Stylish, spacious, and thoughtfully designed, this home is move-in ready and waiting for its next chapter. Dont miss the opportunity to make it yours! (id:53661)
1 Tudor Avenue
Ajax, Ontario
For Sale Charming Bungalow in Desirable Ajax Neighborhood. Step inside this freshly painted bungalow in one of Ajax's most welcoming communities the perfect blend of comfort, convenience, and opportunity. 2 Bedrooms on Main Floor + 1 Bedroom with full bathroom in Finished Separate entrance Basement ideal for family, guests, or a home office. Stylish kitchen with sleek quartz countertops chefs durable, timeless, and ideal for home. Separate basement entrance property incredible potential for an in-law suite or income. Parking for up to 4 cars rare in this neighborhood, Quite end of street location, Fenced backyard safe, private, and perfect for kids, pets, and outdoor entertaining. A beautiful Park directly across the street green space at your doorstep for play or relaxation. Very close to grocery stores, shopping malls, schools, and the Ajax GO Transit train station for an easy commute. Just a few minutes' drive to Ajax Waterfront & Beach picnics, and summer sunsets. enjoy evening strolls (id:53661)
82 - 321 Blackthorn Street
Oshawa, Ontario
Welcome home to this bright and spacious 4-bedroom end unit townhome at 321 Blackthorn Street, perfectly situated in Oshawa's sought-after Eastdale neighborhood. This well-appointed townhome offers the ideal blend of comfort, convenience, and community living that families dream of. The heart of the home showcases a modern kitchen with stainless steel appliances, perfect for creating memorable family meals and entertaining friends. The thoughtfully designed layout includes Four comfortable bedrooms and three bathrooms to accommodate busy family life. The lower level is where this home truly shines. It offers a separate entrance, a spacious family room complete with a bar area ideal for game nights and casual gatherings. Sliding doors lead to your privately fenced walkout yard, creating a seamless indoor-outdoor living experience perfect for summer barbecues and children's play area. This lower level can easily be made into an In-Law living area. This end unit location in the family-friendly Eastdale community offers the best of suburban living, with abundant green spaces, the scenic Harmony Creek valley, and rolling hills that create a serene, park-like setting. You'll appreciate being walking distance to excellent schools including Vincent Massey Public School and Eastdale Collegiate, making the morning routine a breeze. (id:53661)
19 Navaho Drive
Toronto, Ontario
Absolutely stunning home on a huge pie shaped lot. This home has been updated inside & out and meticulously maintained! Main floor features: premium hardwood flooring thru-out & new hardwood stairs & railings 2025, pot lights, crown molding, freshly painted thru-out 2025, upgraded bathroom & interior & exterior doors. Lower level has bright above grade suite perfect for in-laws. It was fully updated in 2020. There are 2 entrances 1 in the front & a w/out to backyard patio, there is a mutual laundry in the shared common area, but there is an easy option for 2nd laundry room in the unit. New roof 2023, New rain gutters 2022, new driveway 2021, EV Charger in garage 2024. Steps to bus stops, 1 bus to subway, mins to Go Train, major hwys, Seneca college, park, fairview mall, restaurants & all amenities. In area of highly rated academic schools English & French immersion. You will not be disappointed! Truly a must see! (id:53661)
400 - 801 Eglinton Avenue W
Toronto, Ontario
For More Information About This Listing, More Photos & Appointments, Please Click "View Listing On Realtor Website" Button In The Realtor.Ca Browser Version Or 'Multimedia' Button Or Brochure On Mobile Device App. (id:53661)
1803 - 220 Victoria Street
Toronto, Ontario
Rarely offered, this beautifully renovated and spacious 1-bedroom + convertible den, 2-bath suite offers 662 sq ft of stylish living in the boutique Opus-Pantages building. Enjoy unobstructed east-facing city and lake views from the 18th-floor, 107 sq ft terrace, along with owned parking and locker in a prime downtown location. Steps from hospitals, Bay Street, Ryerson, U of T, theatres, Eaton Centre, subway, and streetcar access. This bright unit features soaring 9 ceilings, floor-to-ceiling windows, and hardwood floors throughout. The gourmet granite kitchen is perfect for entertaining, with a sushi bar island, breakfast bar, double sink, new stainless steel Bosch appliances, and a luxurious Fisher & Paykel fridge. The spacious primary bedroom boasts custom closets and a spa-like 4-piece ensuite, with an additional full bath for added convenience. Upgrades include custom closets and a full-sized washer/dryer everything you need for comfortable and stylish urban living. (id:53661)

