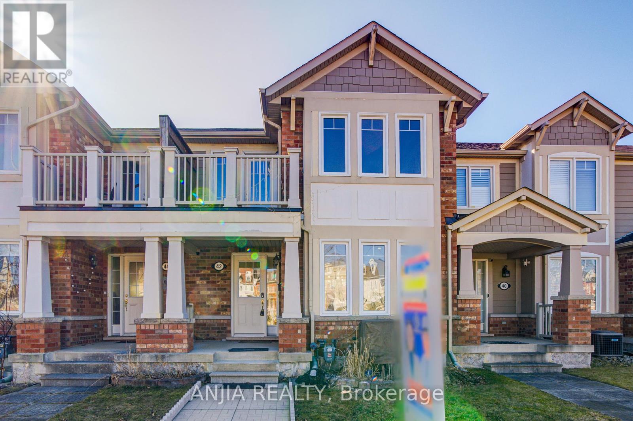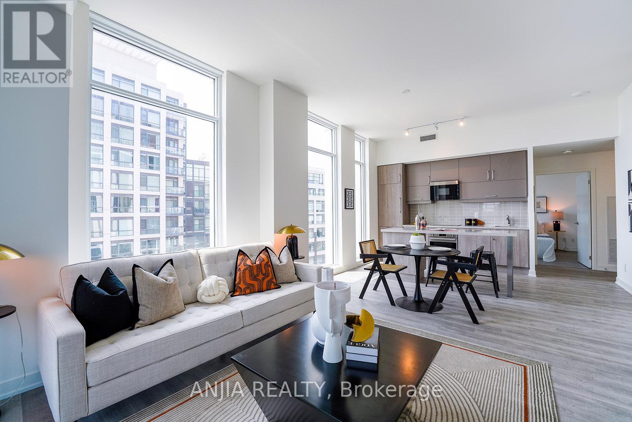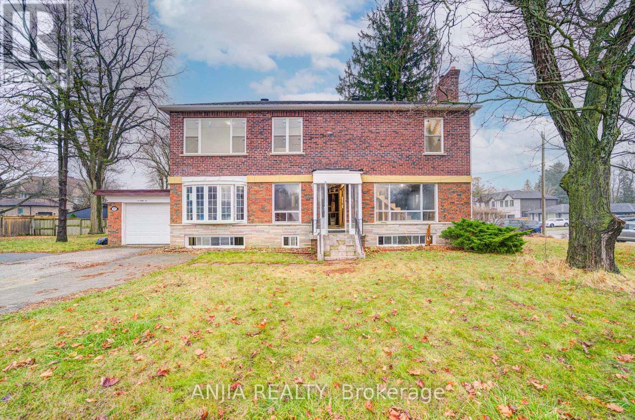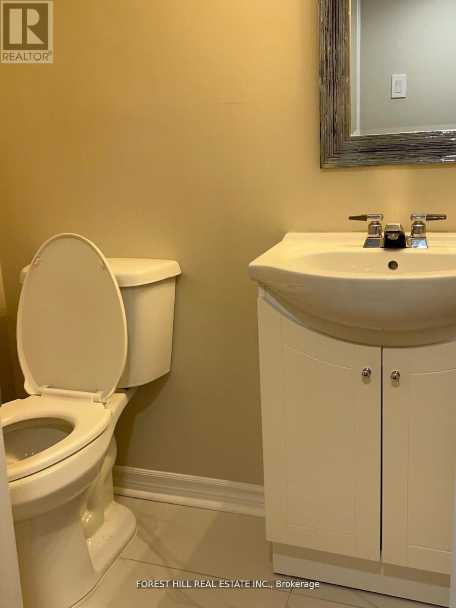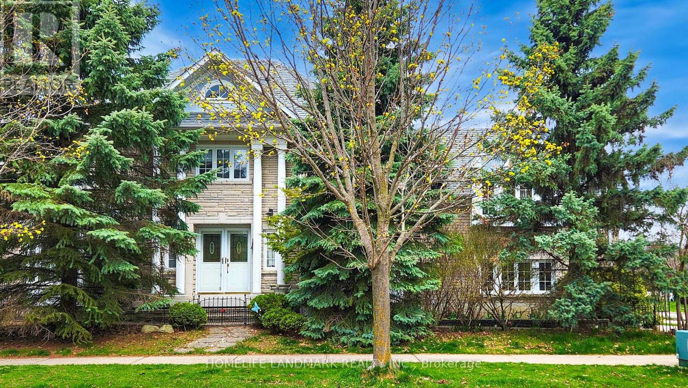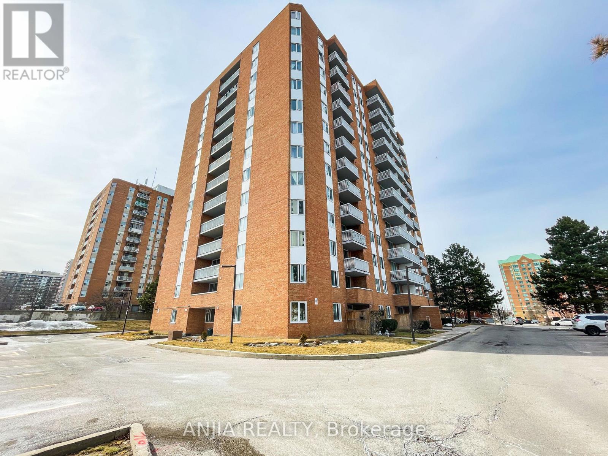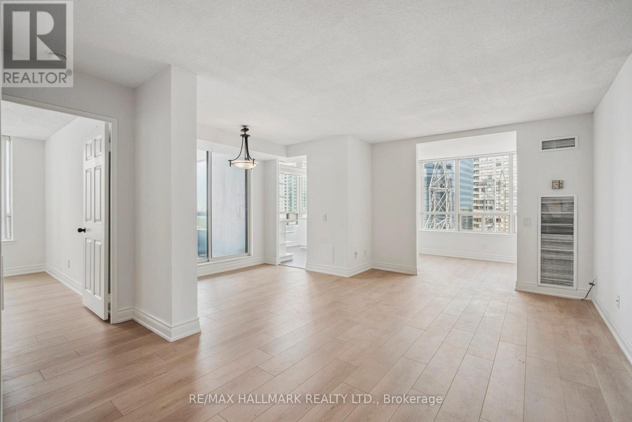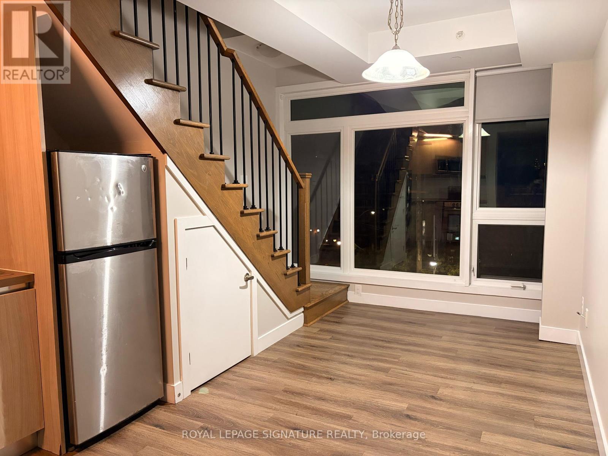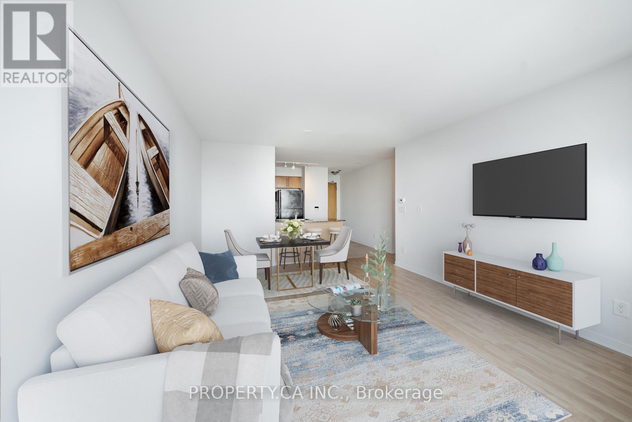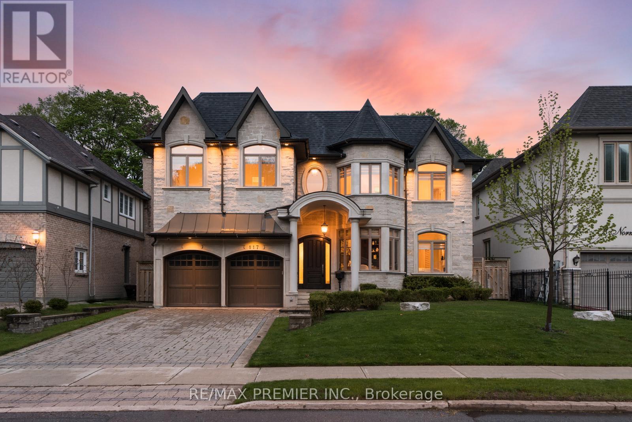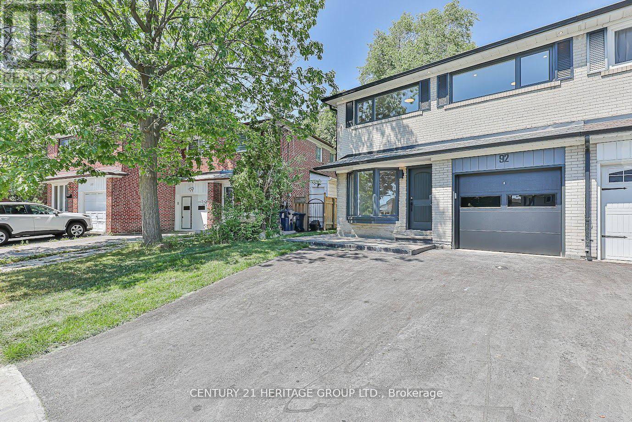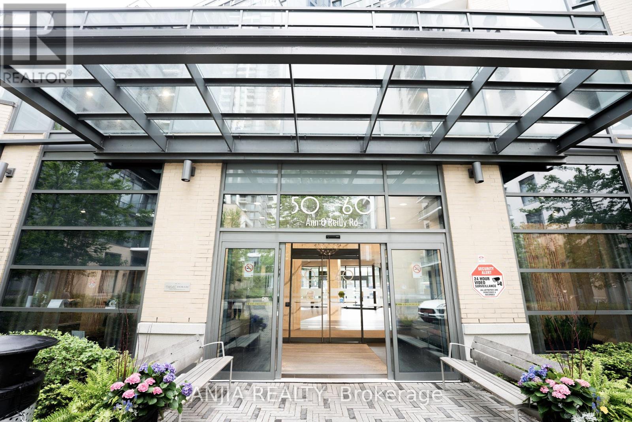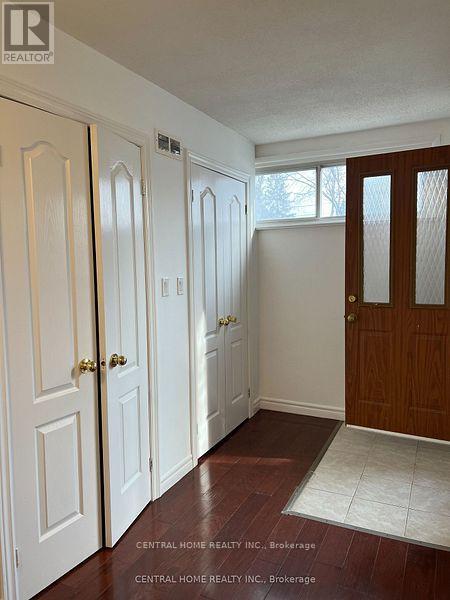42 Gas Lamp Lane
Markham, Ontario
Immaculately Well-Maintained & Located In The Sought-After Community Of Cornell, This 3+2 Bed 3 Bath Townhome Offers An Ideal Blend Of Comfort & Convenience. Freshly Painting. The Main Floor Features An Open Concept Layout. Hardwood Floor Thru-out Main & 2nd Floor. Upgraded Kitchen With Granite Countertops & Backsplash & Pantry. Cozy Breakfast Area Can Walk-out To Backyard. The Second Floor Offers A Primary Bedroom W/Walk-In Closet & 3pc Bath. Finished Basement With 2 Bedrooms, 1 Recreation Room, Laminate Fl & Pot Lights. Close To Great Amenities Including Cornell Community Centre, Cornell Community Dog Park, Markham Stouffville Hospital & Cornell Bus Terminal. Mins To Park, Restaurant, Supermarket And All Amenities. This Home Is Perfect For Any Family Looking For Comfort And Style. Don't Miss Out On The Opportunity To Make This House Your Dream Home! A Must See!!! (id:53661)
815 - 12 Gandhi Lane
Markham, Ontario
Absolutely Stunning And Bright 1+1 Bedroom Condo In The Highly Desirable Pavilia Towers By Times Development! This Beautifully Designed Unit Features A Functional Open Concept Layout With Smooth 9Ft Ceilings, Large Windows Throughout, And Laminate Flooring Across The Entire Suite. The Upgraded Kitchen Boasts A Sleek Quartz Countertop And Walks Out To A Private Balcony With Clear, Unobstructed Views. Spacious Primary Bedroom With Double Door Closet And Oversized Windows. The Den Comes With A Sliding Door And Can Easily Be Used As A Second Bedroom Or A Private Office. This Wheelchair-Accessible Unit Includes 1 Underground Parking And A Locker. Enjoy Hotel-Like Amenities Including A 24Hr Concierge, Indoor Pool, Fitness Centre, Rooftop Deck, Guest Suites, Party Rooms, Visitor Parking, And More! Perfectly Located With Transit At Your Doorstep, Minutes To Hwy 404/407, And Borderline Richmond Hill. Close To Top Schools, Parks, Restaurants, Shopping Plazas, And All Amenities. A Must See! (id:53661)
1019 - 8119 Birchmount Road
Markham, Ontario
Spacious 2+1 Bedroom Corner Unit With Clear West Views In The Heart Of Downtown Markham! This Bright, Carpet-Free Condo Features Over 1,000 Sq Ft With An Open Concept Living/Dining Area, Floor-To-Ceiling Windows, And A Walk-Out To A Large Balcony. Modern Kitchen Includes Built-In Appliances, Quartz Counters, And Ample Storage. Primary Bedroom With 3-Piece Ensuite, Second Bedroom With Large Window And Closet, Plus A Separate Den With French DoorsPerfect For A Home Office. Conveniently Situated, This Condo Is Within Walking Distance To Markham VIP Cineplex, Diverse Dining Options, Grocery Stores, Supermarkets, And A Variety Of Shops. Just Minutes To VIVA, GO Transit, YMCA, York University Markham Campus, Future FMP, And Highways 404/407. Premium Amenities Include Concierge, Gym, Rooftop Deck, Party Room, And More. Includes 1 Owned Parking Spot & Locker. A Must-See Unit! (id:53661)
Bsmt - 62 Topham Crescent
Richmond Hill, Ontario
Very clean and bright Over 900 sq. ft. basement apartment with separate entrance. Walk up from the side of the house. Large and open concept living and kitchen area, and spacious bedroom with large closet and Large window. Located in a quiet neighborhood, with long driveway that can park up to 2 cars on the right side of the driveway. Close to Bathurst and Elgin Mills. Very Private and Fully Self Contained. Ensuite Laundry. Very Spacious Apartment, No Disappointments Here! Could be suitable for a couple ***Great Apartment.*** (id:53661)
27 Jonquil Crescent
Markham, Ontario
A 2-Storey That Has Not Yet Been Finished Or Decorated. Its Features Include Unfnished Walls And Floors, With Essential Infrastructure Like Plumbing And Electricity, But Without Any Decorative Work Done. The Walls Are A Plain Cement Gray, And The Floors Are Bare Concrete Or Tile. The Kitchen And Bathroom Will Have Basic Fixtures In Place, But There Are No Cabinets, Countertops, Or Bathroom Amenities. Windows Are Simple Glass Without Curtains. Advantages Include That Buyers Can Personalize The Space According To Their Own Tastes And Preferences. This Allows For Choices In Materials And Styles. Very Suitable For Those Who Enjoy DIY Projects Or Wish To Renovate Gradually According To Their Budget. Overall, Such Apartment Is A Space Full Of Potential, Waiting To Be Brought To Life. Close To Markville Mall, Banks, Schools, Groceries, Groceries, Restaurants, Public Transport. Book A Showing Today! (id:53661)
B - 560 Victoria Street E
New Tecumseth, Ontario
Free Standing Building Fronting On Highway 89 (Victoria Street) Lots Of Exposure And Vehicles Driving By Daily. Building Connects Old & New Alliston. Lots Of Uses Permitted. Newly Renovated Modern Look. Good For Office, Store Or Medical Use. (id:53661)
193 Main Street S
Newmarket, Ontario
Main Street Newmarket Upper level Retail/Office opportunity in prime location on the street. Located next to the laneway to cedar street and parking in the rear, this is a dream location for a Yoga/Pilates, or Photography Studio as this building has 3 frontages (Front / Lane Way / Rear) and is located close to the large municipal parking lot with direct access from the rear into the basement space of the building. Ideal for storage, locker/shower room. This unit has retail frontage of 193 Main Street + the entire upper level, with the Basement of 193 Main Street also available to bring total sqft to 4,400. Approximate size: Ground Floor retail space - 400sqft, upper level studio space 3300sqft, lower level basement space with retail entrance from rear of building - 700sqft. Tenant to build to suit needs. UCD1 Zoning permits Retail, Restaurant, office, Studio space+ other uses. (id:53661)
919 Crowsnest Hollow
Pickering, Ontario
1 Year Old Freehold Town Home Open Floor Plan, Features 3 Bedrooms Plus Den & 3 Washrooms. Master Bedroom w/4 pcs ensuite & Closet. Modern Hardwood Floors on Great room & Oak Staircase. High Ceilings Luxury Kitchen Features Brand new Stainless Steel Appliances w/ Taller Kitchen. Huge Deck For entertaining. Direct Access To The Home Though Garage & Convenient main floor laundry. 2 Car can be parked in the garage Plus 1 driveway Parking. Close to all amenities. (id:53661)
Bsmt. - 1241 Maple Ridge Drive
Pickering, Ontario
Recently Updated Bsmt Apt W/Laminate Fl, Family Rm With Fireplace, Kit, 2 Baths, & 1 Bdrm Plus Den (Can Be Use As Second Bdrm,Close To Parks, Schools, Shopping,Hwy 401/407,Seperate Laundry, S.S Appliances, Exterior Pot Lights, Interlock Front Walkway, 2 Drive Way Park Space. (id:53661)
24 Todd Road
Ajax, Ontario
Beautiful & Spacious Home Backing Onto Park! The Bright 2500 sf home sits on a desirable corner lot in the heart of Ajax. The bright open layout includes a separate dining room with a bay window and Gorgeous family room with vaulted ceilings and Gas fireplace. The oversized primary suite W/Ensuite Bath & 2 Separate Closets (Walk-In + Double). Hardwood floor through out Main & 2nd. The skylight on 2nd floor provides ample light and bright. Finished Basement With separate entrance, W/4 Pc Bath. Professionally Landscaped, Fully Fenced Backyard Backing Onto Forest Ridge Park. Walking distance to Primary and secondary schools, parks, shopping, and transit, this home is a rare find! (id:53661)
Ph3 - 15 Sewells Road
Toronto, Ontario
Spacious And Bright Penthouse-Level One Bedroom Condo Offering Approx. 700 Sq.Ft. Of Comfortable Living Space In A Well-Maintained Building. This Functional Layout Features An Open Concept Living And Dining Area, Perfect For Entertaining, While The Generously Sized Primary Bedroom Provides Privacy And Relaxation. The Updated Kitchen Boasts A Breakfast Area, Ample Cabinetry, And Expansive Countertops For Easy Meal Prep. Enjoy Stunning Views From The Balcony, One Underground Parking Spot, And One Locker For Extra Storage. Maintenance Fees Include All UtilitiesJust Pay Property Tax! Located In A Vibrant Community Steps To Malvern Town Centre, TTC, Parks, Schools, Library, And More. Ideal For First-Time Buyers Or Investors Looking For A Prime Location With Excellent Amenities Nearby. A Must See! (id:53661)
2701 - 8 The Esplanade Avenue
Toronto, Ontario
Furnished Light Filled 1 + Den in Iconic L Tower. One of Toronto's Most Prized Locations In Heart OF Financial District Next To Union Subway Station. Sun-Filled 1BR + Den, South Facing Unit W City & Lake View. 9" Smooth Ceiling, Hardwood Flooring In The Unit, Floor To Ceiling Windows. Steps to St. Lawrence Market, Financial District, Waterfront, Sony Center, Sports Arenas & Eaton Center Plus Endless Restaurants, Theater, Grocery Stores, Zip Car. (id:53661)
3307 - 5180 Yonge Street
Toronto, Ontario
Prime location in North York. This high floor unit features a sun-filled south facing view with a split bedroom layout. laminate throughout with an open concept kitchen and integrated appliances. Primary bedroom includes a 3 piece ensuite and large windows. Amenities include 24 concierge, gym, and direct access to subway station. Steps to grocery stores, library and many restaurants. Parking & Locker included (id:53661)
610 - 69 Lynn Williams Street
Toronto, Ontario
Welcome to Liberty On The Park a fantastic one-bedroom residence that offers more space than the typical sub-500 sqft condo. With 619 sqft of well-designed living, this suite combines style and function seamlessly. Enjoy stainless steel appliances, a classic subway tile backsplash, plentiful cabinetry, and sleek modern grey laminate throughout. Unlike many high-rise towers, this boutique building offers an intimate, community-oriented atmosphere with fewer units, lower and more stable maintenance fees, and residents who truly care about keeping the property well-managed. Its the perfect balance of privacy and connection. Situated directly on Liberty Park, you'll love the convenience and walkability of this location steps to trendy restaurants, cozy cafés, shopping, fitness studios, and waterfront trails. With parks, patios, and Lake Ontario all within easy reach, outdoor living and urban convenience blend beautifully here. Don't miss this opportunity to live in a well-run building that feels like home while enjoying all the vibrancy of Liberty Village right at your doorstep. (id:53661)
1214 - 7 Bishop Avenue
Toronto, Ontario
Located right in the heart of Yonge & Finch, this condo sits in one of Torontos most convenient and connected communities. With direct underground access to Finch Subway and Bus Station, getting around the city couldn't be easier.This bright corner unit has just been fully renovated with a brand-new kitchen, new flooring, and fresh paint throughout. The 2 bedrooms plus den offer a smart layout with lots of natural light, while the den makes a perfect home office or extra room. Modern finishes, plenty of space, and unbeatable location make this a rare find. Plus, it comes with 1 underground parking spot and 1 locker for extra storage. Located in the Earl Haig SS and Cummer Valley MS school district, with building amenities that include an indoor pool, gym, free visitor parking, squash court, billiard room, meeting room, party room, sauna, and a kids playroom and car wash station. Residents also enjoy visitor parking, concierge service, elevators, guest suites, rooftop deck/garden, BBQs, and versatile party/meeting rooms perfect for entertaining or relaxing. (id:53661)
402 - 335 College Street
Toronto, Ontario
Junior 1 bedroom 2-storey loft unit available with private terrace. Ideal location in Downtown Toronto, walking distance to University of Toronto, Kensington Market, Chinatown with T&T Grocery Store next door. Walking distance to plethora of restaurants, museums, libraries and hospitals. Public transit available right outside. Coin-operated laundry machines and bike room in building. Laundromat in Kensington Market if preferred. Students and newcomers welcomed! Heat and water included, tenant only needs to pay Hydro! (id:53661)
Ph03 - 5508 Yonge Street
Toronto, Ontario
Discover the ultimate in city living with this beautiful 1-bedroom, 1-bath penthouse perched high above it all. Located in one of the most sought-after neighbourhoods, this bright and airy suite offers open-concept living with floor-to-ceiling windows framing breathtaking views.Step out onto your expansive balcony, accessible from both the living area and the bedroom , the perfect spot to unwind under the skyline. The spacious bedroom features a large closet with custom built-ins for effortless organization. Ideally situated just steps from Finch Station, with quick access to the 401, shopping, dining, and all the city has to offer. Opportunities like this don't come often experience penthouse living at its finest! ***6 Month Lease Term Available*** (id:53661)
117 Upper Canada Drive
Toronto, Ontario
Elegantly Designed European Transitional Home Nestled in Coveted Enclave of St. Andrews. Showcasing Impeccable Craftsmanship and Top-Tier Finishes Throughout. A True Entertainer's Dream Home! Offers Over 4,500 sq.ft. of Refined Living and Timeless Elegance. The Striking Natural Stone Facade, Flagstone, and Meticulous Landscaping Set The Tone for the Grandeur Within. Dramatic Multi-Level Foyer w/ Circular Staircase, Marble Floors, & Domed Skylight Leading to Exquisite Principal Rooms ft. 10-ft Ceilings and Detiled Millwork. Formal Living and Dining Rooms w. Coffered Ceilings, Stone Fireplace, & Custom Cabinetry. Leading into The Chef's Kitchen - Boasting Large Centre Island, Thermador appliances, Sun-filled Breakfast Area, Walk-out to Garden, and Fully Equipped Prep Kitchen w. Bertazzoni Stove. Open Concept Expansive Family Room ft Custom Media Unit & Fireplace. Main Level Also Includes Sophisticated Office w. Oak Cabinetry, Private in-Law Suite w. 3pc Ensuite Bath. Upper Level Luxurious Primary Retreat Offers Vaulted Ceilings, Dual Walk-Ins w Organizers, & 6-Piece Spa-Like Ensuite w. Jet Tub & Steam Shower. Additional Bedrooms Include Walk-In Closets & Ensuite Baths. Entertainer's Basement Showcases a Full Wet Bar, Rec Room w. Pool Table, Gas Fireplace, Home Theatre, Sauna, Nanny Suite, & Walks Up to Private Tree-Lined Backyard w. Stone Patio & Outdoor Speakers. Located Minutes From Top Schools, Groceries, Nature Trails & More! This is Truly a Remarkable Home Crafted For Sophisticated Family Living. (id:53661)
92 Tanjoe Crescent
Toronto, Ontario
Beautifully renovated 4+1 bedroom semi-detached home in the heart of North York. Located on a quiet, family-friendly street, it offers easy access to TTC, top schools, parks, shopping,dining, and major highways. Features include a modern chefs kitchen with high-end finishes, a spacious family room with walkout to a private fenced backyard, updated 4 bathrooms including a3-piece ensuite, and an expanded main-floor living space. The finished basement with a legal separate entrance is perfect for rental income or an in-law suite. Recent upgrades include basement waterproofing (2024), new roof (2021), and updated kitchens (2025), walk-out basement(2025), sump pump (2025). With over 2,300 sq. ft. of finished stylish living space, this move-in-ready home is a rare find in a prime location. Waterproofing of Entire Property Completed - 25 Year Limited Warranty! Freshly Painted! Roof Approx. 2 years! THE PICTURES AREVIRTUALLY STAGED. (id:53661)
402 - 114 Vaughan Road
Toronto, Ontario
Fully renovated 1 bedroom 1 bathroom corner unit in prime location, 4-storey walk-up New York-Style building. Open concept living space with a Modern eat-in kitchen and quartz countertops. Large bedroom. 1 Locker. Shared laundry available in basement. Great location just Steps to St Clair West Subway, Wychwood Barns, shops, restaurants, schools, TTC and much more! **Maintenance Fees include heat, hydro, water, unlimited fibre optic internet and extended cable package with Bell (The bell package is worth over $200)**. Brand new French door Fridge, Stove, Dishwasher, Microwave, Dual A/C, ELFs. (id:53661)
605 - 109 Front Street E
Toronto, Ontario
Live in the heart of downtown Toronto, right across the street from the iconic St. Lawrence Market! This bright and spacious 2-bedroom, 2-bath suite features a thoughtfully designed split-bedroom layout that offers both privacy and functionality. The open-concept living and dining area is ideal for entertaining, complete with a walkout to your private balcony, perfect for morning coffee or evening relaxation. The sleek kitchen flows seamlessly into the main living space, while a set of sliding glass doors creates a private office nook, ideal for working from home. The large primary bedroom features a 4-piece ensuite and ample closet space. The second bedroom is well-suited for guests, a roommate, or an additional workspace, and a second full bathroom adds convenience and comfort. Residents enjoy access to a full range of building amenities, including a rooftop patio with BBQs, a fully equipped exercise room, a party room, and more. Located in one of the city's most vibrant and walkable neighbourhoods, with a perfect Walk Score of 100. Steps to TTC, parks, cafes, restaurants, the Financial District, theatres, and more. A rare opportunity to own a stylish, functional, and perfectly connected home in one of Toronto's most sought-after locations. (id:53661)
533 - 60 Homewood Avenue
Toronto, Ontario
Ideal investment for student investment, boulevardier, frequent traveler anyone wanting a Toronto base to hang their hat. Excellent concierge service/management in a luxury building and excellent prime location. This gorgeous penthouse studio suite is located in the boutique wing of the L'Esprit executive style condos located at 60 Homewood Avenue. This is one of only ten studios within the complex. Studios rarely become available for sale, residence tend to hang on to them, this one has had the same owner for 25 years. Recently updated, new kitchen and updated bathroom, bright, spacious south facing suite. This building feels more like a resort style hotel with its endless list of services and amenities. Roof top tennis anyone? There is also a roof top running track, update full gym, his & her saunas, indoor atrium style swimming pool, whirlpool, squash, racquet ball, indoor basketball, board rooms, first rate upscale party room, library, media room, hobby room, multiple lobby waiting areas. Aside from the amazing party room, there is the main floor Bistro. The Bistro is an ideal space for birthday gatherings, and smaller events or business meeting functions. The unit has an open floor plan (solarium has been removed) of approximately 490 square feet of lifestyle living space, with more then adequate storage including a large off suite locker. In suite laundry closet as well as common laundry room. Some of the more recent features/updates include modern kitchen, new appliances and quartz counters, pot lights, flat ceilings (popcorn ceiling gone), and updated bathroom. Located close to both universities, hospitals, Cabbagetown, the village, shopping dining, and theatres. Only a 11 minute walk to either main subway line, 5 minutes to inter city express ways. Union Station and the Island airport just a short Uber ride away. This unit also comes with its own secure deeded parking. Ask for a tour of the upscale amenities when booking your appointment. (id:53661)
1406 - 50 Ann O'reilly Road
Toronto, Ontario
Beautifully Maintained 1+1 Bedroom, 1 Bathroom Unit Featuring A Spacious Layout With Laminate Flooring Throughout. Enjoy A Walk-Out Open Balcony With Northeast Exposure, Perfect For Relaxing Or Entertaining. The Kitchen Boasts Quartz Countertops And A Stylish Ceramic Backsplash. Ensuite Laundry Adds Convenience, While The Unit Also Includes 1 Owned Parking Space And 1 Owned Locker. Located In A Well-Appointed Building Offering Top-Tier Amenities Such As A Concierge, Guest Suites, Party/Meeting Room, Rooftop Deck/Garden, And Gym. Ideally Situated Near Hospitals, Libraries, Places Of Worship, Schools, Parks, And Public Transit. A Perfect Urban Living Opportunity With Underground Parking And Central Air Conditioning. (id:53661)
Bsmt - 20 Goulding Avenue
Toronto, Ontario
Location Location ! 2 Bedrooms Lower Level, Step To Yonge St. Close To All Amenities: Public Transport, Shops, Park, School, Community Centre, Clinics. Spacious freshly painted & Bright Side Split Layout, Laminate Fl.Separate Entrance Adjacent Garage (id:53661)

