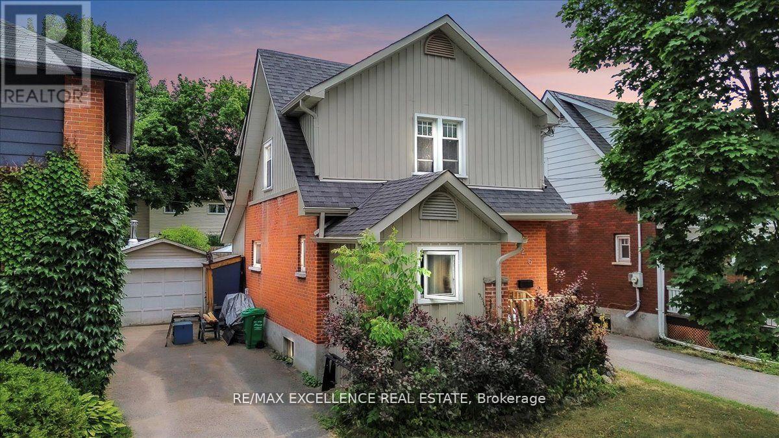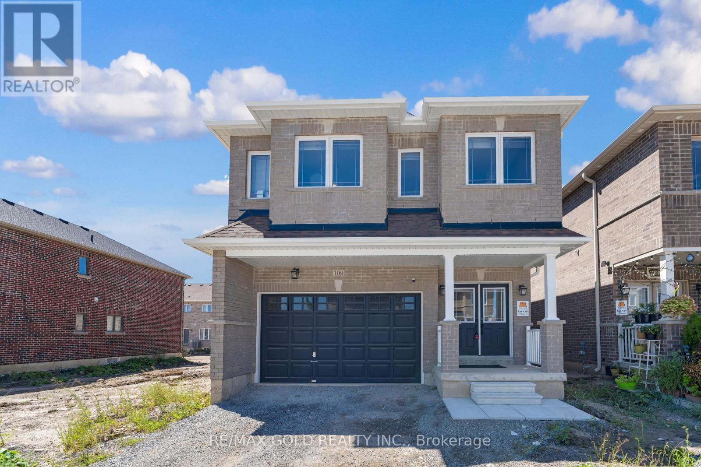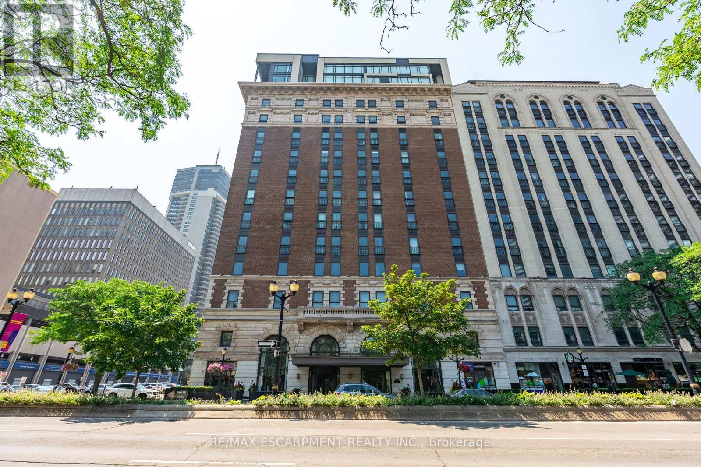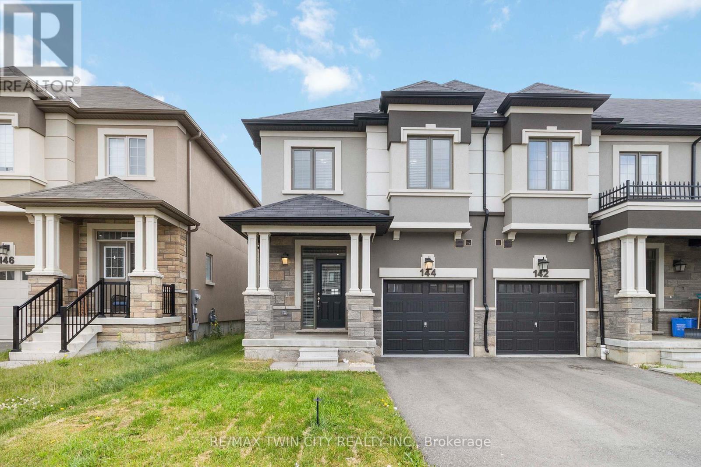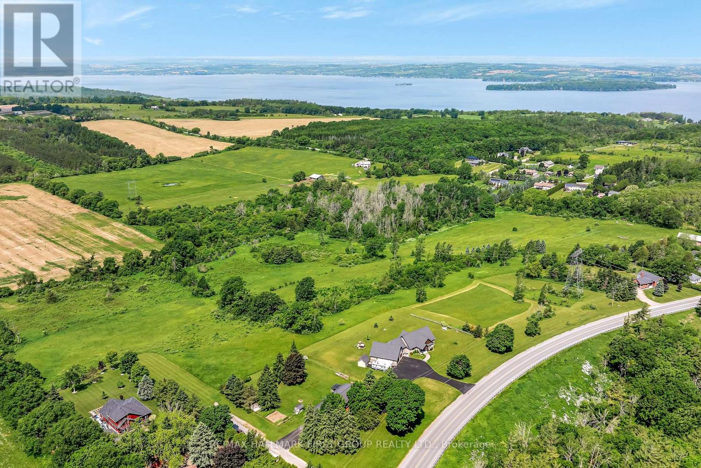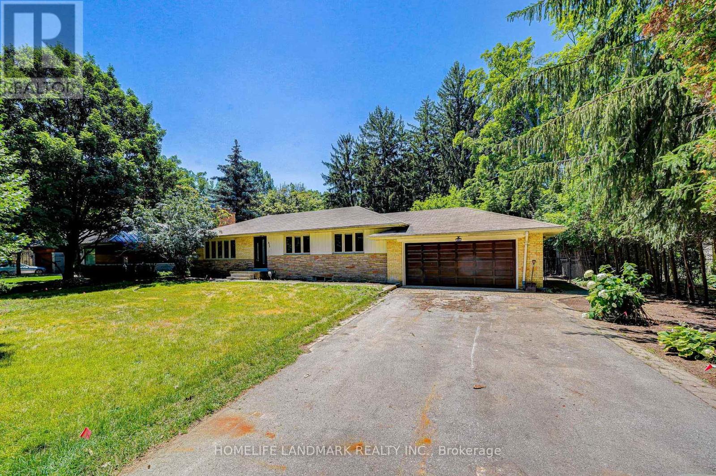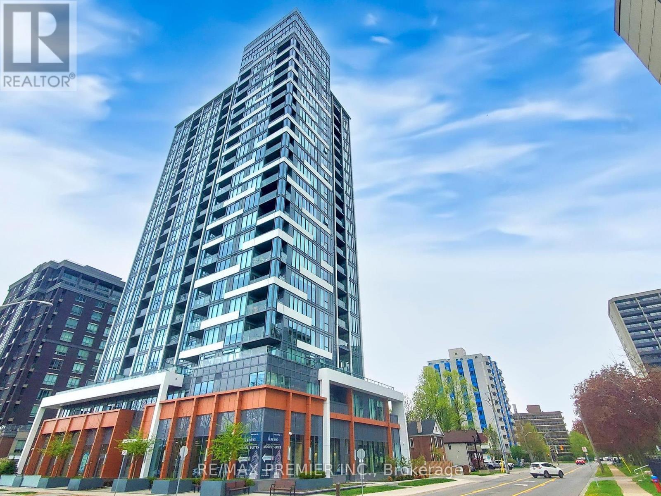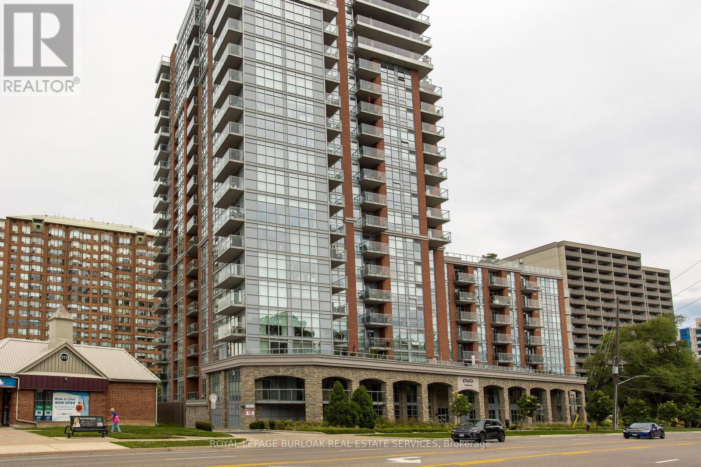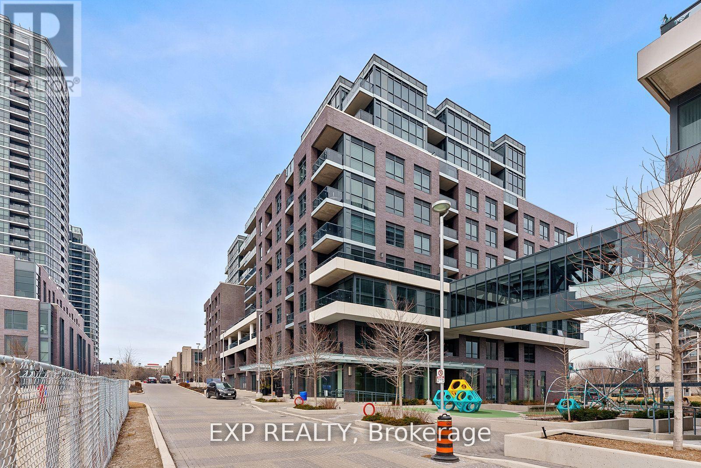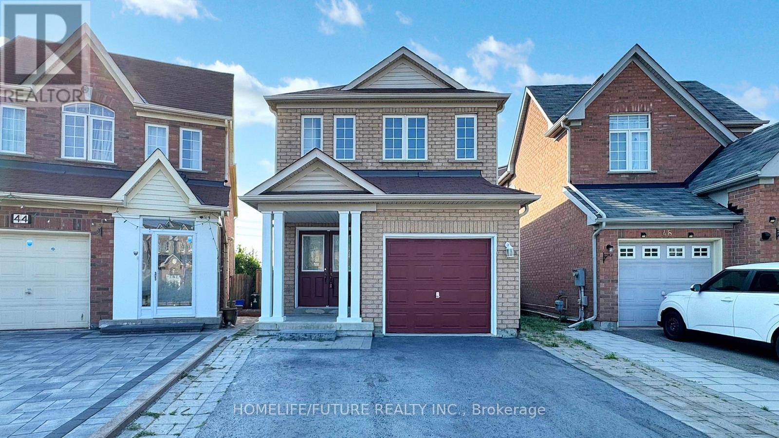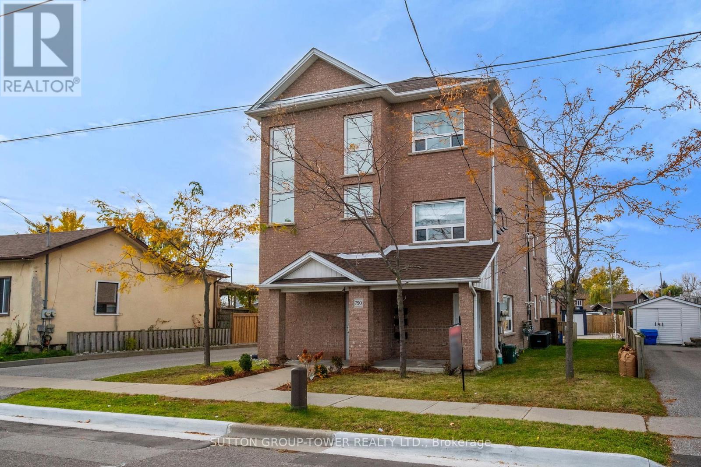626 Downie Street
Peterborough Central, Ontario
Ideal for a growing family or young professionals, this beautifully finished 3-bedroom, 3-bathroom home offers comfort, style, and convenience throughout. Perfectly located near major highways, shopping centers, and a wide variety of restaurants, it suits a busy, modern lifestyle. Inside, you'll find a bright and welcoming living room, a modern kitchen featuring a stunning oversized island, and a functional foyer complete with built-in coat rack, shelving, and drawers. The main floor is accented with stylish laminate and wood flooring, a convenient 2-piece bathroom, and a laundry area. Freshly painted throughout and equipped with newer appliances (2020), this home is truly move-in ready. Upstairs, you'll discover two comfortable bedrooms and a renovated 3-piece bathroom with a sleek walk-in shower. The fully finished lower level adds even more versatility with a third bedroom, custom closet, ample storage, and a luxurious 4-piece bathroom complete with a spa-style soaker tub. Enjoy summer evenings in the private, fully fenced backyard, ideal for entertaining with its large deck and charming gazebo. Additional features include a detached garage and private parking. A delightful and affordable opportunity in the heart of Peterborough. (id:53661)
109 Palace Street
Thorold, Ontario
ARTISAN RIDGE GOLDSMITH MODEL FEATURES 4 LARGE BEDROOMS, 3 AND A HALF BATHROOMS WITH ALL BEDROOMS HAVING ENSITE OR ENSUITE PRIVLEDGE. 9 FOOT CEILINGS ON MAIN FLOOR, OAK STAIRCASE AND RAILING, IMPRESSIVE MASTER SUITE WITH LARGE WALK IN CLOSET, MAIN LEVEL LAUNDRY, A LARGE GARAGE AND AN ALL BRICK AND STONE EXTERIOR. THE LOCATION IS ON A BUS ROUTE, CLOSE TO BROCK UNIVERSITY, THE PEN CENTRE, THE NIAGARA ON THE LAKE OUTLET COLLECTION AND NIAGARA COLLEGE, 15 MINUTES TO NIAGARA FALLS, A QUICK WALK TO GIBSON LAKE, THE WELLAND CANAL AND THE SHORT HILLS. THOROLD IS SURROUNDED BY FABULOUS WINERIES AND LOCATED IN THE HEART OF NIAGARA. THIS HOME IS A MUST SEE. **EXTRAS** FRIDGE,STOVE (id:53661)
921 - 118 King Street E
Hamilton, Ontario
Nestled in the heart of downtown Hamilton, the Residences of the Royal Connaught deliver the perfect mix of historic charm and modern luxury in one of the citys most iconic landmark buildings. This charming one-bedroom suite features beautiful finishes and eastern exposure to soak in the morning sun. Step into this thoughtfully designed unit, where a sleek contemporary kitchen, elegant granite countertops and premium stainless steel appliances combine style and functionality for modern living. Youll also enjoy in-suite laundry and a spacious closet offering everyday convenience and ample storage. While living in this magnificent building youll have access to the fitness room, theatre room, a well-appointed party room and one of the best rooftop patios with seating for all your friends, gas fireplace and two BBQs for entertaining. Just steps from Gore Park, Starbucks, the GO Station and a vibrant mix of shops and restaurants, this home places you right in the heart of it all with low condo fees as an added bonus! RSA. (id:53661)
144 Flagg Avenue
Brant, Ontario
Welcome to 144 Flagg Avenue, a beautifully maintained three-bedroom semi-detached home nestled in the heart of the highly sought-after town of Paris, Ontario. This stylish and spacious residence offers the perfect blend of comfort and functionality, ideal for growing families, first-time buyers, or those looking to enjoy a peaceful community with modern conveniences. Step inside to discover a bright and inviting open-concept main floor featuring sleek tile flooring, a contemporary kitchen with dark cabinetry, a large island with breakfast bar seating, and a cozy dining area that walks out to the backyard through elegant French doors. Upstairs, you'll find generously sized bedrooms, including a sun-filled primary retreat with room for a reading nook or home office, and large windows that bring in beautiful natural light. The home is thoughtfully designed with neutral finishes, making it easy to move in and make it your own. Located in a family-friendly neighbourhood, youre just minutes from schools, parks, scenic trails, and Paris vibrant downtown filled with boutique shops, riverside patios, and historic charm. With its curb appeal, functional layout, and welcoming atmosphere, 144 Flagg Avenue offers the perfect opportunity to call one of Ontarios prettiest towns home. (id:53661)
0 Burnham Street N
Hamilton Township, Ontario
Quietly nestled on a laneway set back from the road, this gently sloping parcel awaits your custom design. 12+ acres of naturally rolling landscape, overlooking the Northumberland hills and fields, with a turn to the north toward scenic Rice Lake. Topography is perfect for a walk out design with Westerly Sunset views. Great opportunity for a hobby farm or recreation. Excellent opportunity to create your dream home on this desirable property in the heart of Northumberland County. (id:53661)
190 Palace Street
Thorold, Ontario
In the heart of central downtown Thorold, 25mins away from Niagara-On-The-Lake. Lovely 2450sqft Brick and Stone home, premium lot, backyard privacy brick fence from the city. $100k in upgrades.hardwood floors through out the house and carpet where you need it! Perfect home to start for a family. 5 minutes away from Brock University and Hwy 406. (id:53661)
Bsmt - 3685 Waterfall Crescent
Mississauga, Ontario
3 bedroom furnished basement available in great area. Close To All Amenities. 2 parking available. Shared Laundry. (id:53661)
106 - 36 Zorra Street
Toronto, Ontario
Welcome to unit 106 at 36 Zorra, this condo/townhouse and offers over 1000sqft of perfectly laid out living space. The den on the main floor is 9.7ft by 7.6ft and has the ability to be enclosed as a third bedroom or office. Unit 106 offers two full washrooms and a main floor powder room, as well as full size appliances in the kitchen. Transit and highway access is right at your front door. Underground parking included, front door access to outside and back door access in the condo building for amenity access. The private front balcony is approximately 100sqft. Building amenities include gym, outdoor pool, patio, fire pit, concierge, security and common rooms. (id:53661)
456 Chamberlain Lane
Oakville, Ontario
Fabulous Bungalow In South East Oakville Location! Well Maintained 3+2 Bedroom, 2+1 Bathroom Bungalow With Recent Updates. Oak Hardwood Floors, Renovated Baths, New Appliances, New Tiles, New Pot Lights, Gas Fireplace. Located On A Private Lot In Desirable Morrison, Just Steps From St. Mildred's And Linbrook School.The Whole House Renovation. Brand New Kitchen And Bathroom!! (id:53661)
428 Sandmere Place
Oakville, Ontario
Absolutely Stunning! Located in Much Sought After Bronte East Community with Big Lot , This Custom Home Built in 2019 Boasts Modern and Comfortable with Hardwood Floors. Gourmet Kitchen With Large Center Island , Stainless Steel Appliances, W/O To Covered Deck. More Features You have to know:1-10 Feet High Ceiling for Main Level and 9 Feet for Upper Level, Spacious and Bright, Sunshine Filled ; 2-3480 SqFt Gross Floor Area Above Grade with Lower Floor 1020 SqFt, Total 4500 SqFt Living Space;3-4 Bedroom, 2 Ensuite;4-Interlocking Part of Backyard, Neat and Easy for Maintenance;5-Quiet and Family Friendly Street Surrounded with Many New Million Dollars Houses .Dream House , Great Opportunity and Real Gem ! (id:53661)
10 - 2370 Britannia Road W
Mississauga, Ontario
Gorgeous Executive 3-Bed, 3-Bath Townhome for Lease in Prime Streetsville Location!!! Welcome to this beautifully maintained and freshly painted executive townhome, perfectly situated in one of Mississauga's most sought-after communities. Offering a functional open-concept layout, this 3-bedroom, 3-bath home is ideal for families seeking comfort, convenience, and lifestyle. Features You'll Love: ***Bright & spacious living/dining area with a cozy fireplace ***Walkout from the family room to a large private deck, perfect for entertaining or relaxing.***Modern kitchen with quartz countertops, backsplash, and stainless steel appliances. ***Three generously sized bedrooms including a primary with 4-pc ensuite & walk-in closet.***Renovated shared bathroom with standing shower.***Carpet-free living (carpet only on stairs) for easy maintenance.***Lower-level recreation room, perfect as a family room, office, or play area.***Unbeatable Location: Nestled in the prestigious Scott neighbourhood of Streetsville, within walking distance to Mississauga's top-rated schools .***Enjoy being close to parks, forest trails, bike paths, shopping, restaurants, and transit, plus quick access to 401, 403 & 407. ***This home offers the perfect blend of style, comfort, and convenience in a family-friendly community. (id:53661)
2003 - 500 Brock Avenue
Burlington, Ontario
PENTHOUSE Condo 2 Bed, 2 Bath with Parking & Locker. Welcome to this luxurious upgraded Penthouse Condo in the Illumina Condo, Downtown Burlington. Modern finishings - floor-to-ceiling windows in all the rooms allow for incredible natural light throughout and spectacular views of the lake. The finishes throughout make this unit cozy yet very high-end. Functional, modern kitchen with Fisher Paykel appliances, loads of counter space, storage and waterfall island. The open concept layout in the main living space is very inviting and perfect for entertaining. The primary bedroom has its own Dressing room and 4 pc Bathroom, the second large bedroom has built in closet and 4 pc bathroom. With easy access to all the beautiful amenities and community that Downtown Burlington has to offer, shopping, coffee shops, restaurants, lake views, walk on the pier, art gallery, performance arts centre etc. Conveniently situated close to the GO train station and highway access, this penthouse unit offers both luxury living and practical convenience. ** See Virtual Tour ** (id:53661)
1811 - 236 Albion Road
Toronto, Ontario
Stunning 3-Bedroom Condo | $$$ in Renovations | Scenic Balcony Views. Welcome to this meticulously upgraded 1,244 sq. ft. condo, where contemporary design meets modern elegance! With top-tier craftsmanship renovations, this 3-bedroom, 2-bathroom home in the heart of Elms-Old Rexdale, Toronto is a true showstopper. Step inside and be captivated by the open-concept layout, boasting a modern kitchen featuring sleek quartz countertops, a spacious peninsula with a double sink and seating area, custom cabinetry, and premium stainless-steel appliances. The living and dining area is an entertainers dream, enhanced by pot lights, a striking coffered ceiling, expansive bay window, and seamless access to the large balcony where you can unwind and soak in the picturesque views of West Humber Recreational Trail and Humber Valley Golf Course. Retreat to the comfort of the primary suite, complete with a walk-in closet and updated ensuite bathroom. The two additional bedrooms offer generous space, while the renovated main bathroom exudes style and sophistication. Enjoy the convenience of an ensuite laundry room with a full-size side by side washer and dryer. The brand-new electrical panel will ensure modern efficiency and bring you peace of mind. Nestled in a prime location, you'll have easy access to transit, shopping, dining, entertainment and great schools. Building Features a exterior pool, sauna & gym .Don't miss your opportunity to view this gem. Schedule your private showing today! (id:53661)
814 - 551 Maple Avenue
Burlington, Ontario
Discover a gem in the heart of Burlington! This beautifully maintained 2-bedroom condo in the prestigious Strata building offers a prime location and a vibrant lifestyle. Just steps from Spencer Smith Park, the lake, beach, and downtown's lively dining, shopping, and entertainment scene, it's perfect for those seeking both convenience and charm. Inside, enjoy 897 SF of total living space with a spacious, open layout with sleek, dark-stained engineered bamboo floors and stunning eastern exposure, filling your mornings with natural light. The modern kitchen boasts slate countertops and stainless steel appliances. Step onto your private balcony and take in the serene views beneath the Zen garden. The Strata building features top-notch amenities, including 24-hour security and concierge services, an indoor pool and spa with breathtaking views, a games room, a state-of-the-art gym with yoga and Pilates studio, a steam room, a party room, and a rooftop patio with BBQs. Guests can also stay comfortably in one of the guest suites. With easy access to highways, schools, and all local amenities, plus the bonus of 1 parking spot and 2 lockers, this condo is an ideal haven for those seeking the perfect blend of luxury and lifestyle. Don't miss out on this amazing opportunity! (id:53661)
630 - 26 Gibbs Road
Toronto, Ontario
If You Want Value, Look No Further Than This Stunning Modern 1 Bedroom Condo Unit With Parking At The Luxurious Park Terraces At Valhalla Town Square. This Very Well Maintained Condo Does Not Disappoint. It Features a Modern Kitchen With A Kitchen Island, Perfect For Extra Prep Space and Dining. It Also Boasts A Spacious Living Room Filled With Natural Light, A Large Bedroom, and Comes With a Parking Space. Great location close to, Hwy 427, Hwy 401, QEW, Go Station, Shopping, Transit. Building Amenities include Security, Gym, Sauna, Library, Games Room, Outdoor Infinity Pool, Party Room with Outdoor Space. Take Advantage Of This Opportunity To Buy An Amazing Condo For Under $500k! (id:53661)
474 Sheaffe Place
Milton, Ontario
If you're looking for a spacious home with plenty of room for your family, you won't want to miss out on this home at 474 SHEAFFE Pl Milton. Absolutely Gorgeous This Rare 4+1 bed 5 bath Townhouse House with Detached Features. Thompson Model with rare 3 washrooms on 2nd floor ( 2 ensuites) and walk in pantry in kitchen. Pride of Ownership. This Spacious Home Is Accompanied By Plenty Of Storage . Luxurious & Elegant Executive Home Around 2000 Sq Ft Plus Professionally Finished Basement. Fully Bricked And Stone Exterior, Lavished With Hardwood Floors, Top Notch Finishes, Endless Upgrades. Imagine Entertaining Guests In Your Perfect Open Concept Home Featuring Granite Counter Tops, 9 Feet Ceilings, Back-Splash, Pot Lights, Oak Stair With Iron Pickets, Glass Shower, Custom Closets. Professionally Finished Basement With Theatre System, Accent Tv Wall, Spacious Living Room, Bar Counter And Queen Size Bedroom With Storage. (id:53661)
169 Wesmina Avenue
Whitchurch-Stouffville, Ontario
Newer Fieldgate Home In New Subdivision Of Stouffville! Over 3100 Sq/Ft Of Luxury Living! This Home Includes A Spacious Combined Living/Dining Room, Open Concept Family Room Featuring A Gas Fireplace & Large Windows, Sun Filled Kitchen, Centre Island With Breakfast Bar, Walk-In Pantry & Walk-Out To Backyard, This Home Also Features A Main Floor Master Bedroom With A 4Pc Ensuite - Perfect For An Elderly Family Member Or Nanny Suite, On The Second Floor You Get 5 Bedrooms All With Ensuite Access, Upper Level Laundry Room, Master Bedroom Features A Walk-In Closet & 5-Piece Ensuite. Full Basement With Rough-In, Garage Access. (id:53661)
4 Callander Crescent
New Tecumseth, Ontario
Top 5 Reasons You Will Love This Home: 1) Situated in a beautifully manicured neighbourhood, ideally located close to in-town amenities andjust moments away from Honda 2) Enjoy the ease of having a primary bedroom and a laundry room on the main level, providing a stair-free livingexperience 3) Expansive basement designed for entertaining with plenty of space for gatherings, recreational activities, and unwinding 4) Delightin outdoor living with a charming front porch and a well-sized deck, great for hosting family barbeques, or simply soaking up the serenesurroundings 5) Experience warmth and comfort with two elegant gas fireplaces, creating inviting focal points. 2,580 fin.sq.ft. Age 20. Visit ourwebsite for more detailed information. (id:53661)
46 Jack Monkman Crescent
Markham, Ontario
Welcome To This Stunning, All-Brick Detached Home Located In The Highly Desirable Cedar wood Community. Sitting On A Premium Deep Lot Backing Onto A Greenbelt/Ravine, This Home Offers Rare Privacy And Tranquil Views. Features Include A Double Door Front Entry, Hardwood Floors In The Combined Living And Dining Areas, A Spacious Family Room, And A Modern Kitchen With Stainless-steel Appliances. The Bright Breakfast Area Overlooks The Large Fenced Backyard, Perfect For Relaxing Or Entertaining. Upstairs Offers 4 Generous Bedrooms, Ideal For Families Of All Sizes. The Separate Side Entrance Leads To A Finished Basement With 2 Bedrooms, Kitchen, And Full Bathroom Great For Extended Family Use Or Potential Rental Income. Conveniently Located Just Steps To Schools, Shopping Plazas, Costco, Home Depot, No Frills, Banks, And More. Easy Access To Highway 407 And Public Transit Makes Commuting A Breeze. ** This is a linked property.** (id:53661)
11 Heritage Road
Innisfil, Ontario
Hi, I'm 11 Heritage Road... I've seen bike races in the quiet street I live on, epic basement sleepovers, and quiet mornings with coffee on the back deck. I've been the backdrop for birthdays, snowball fights, and movie nights curled up by the fire. Inside, I'm spacious and sensible with a centre hall plan that gives you both room to spread out and come together. Upstairs, there are four bedrooms and two freshly updated baths (my ensuite is a bit of a show-off, to be honest). Downstairs, my walkout basement is fully finished with its own kitchen, laundry, bedroom and living space ready for grandparents, grown kids, or extra income. I've had a little work done too; new floors, back windows, swanky front door, and even garage doors with smart openers. I'm just steps to the local school, parks, shops and trails. Come walk through - bring the kids, the dog, your dreams. I've got space for it all! (id:53661)
2 - 750 Albert Street
Oshawa, Ontario
Bright And Spacious 2 Beds 2 Baths Second Floor Unit In A Newly Built Triplex. Open Concept Layout, Ample Closet Space. Spacious Principle Room And Bedrooms. Private Laundry Room. Front And Back Entry To Unit. Walkout From Kitchen To Private Balcony. Include One Parking Spot At Back Of Building. Freshly Painted And Ready To Move In. Unit Has Its Own Furnace And Air Conditioning Controlled From The Unit. (id:53661)
446 - 15 Filly Path
Oshawa, Ontario
Beautifully Maintained End-Unit Townhome Offering The Perfect Blend Of Space, Style, And Convenience! Bright And Airy Open-Concept Layout Featuring A Modern Kitchen With Stainless Steel Appliances, Undermount Sink, And Upgraded Cabinetry. Spacious Living And Dining Areas Provide A Warm And Inviting AtmospherePerfect For Entertaining Or Relaxing. Upstairs Showcases Four Generously Sized Bedrooms, Ideal For Families, Guests, Or A Home Office. Enjoy Seamless Indoor-Outdoor Living With A Private Backyard, Walkout Balcony, And Direct Garage Access. The Ground Level Offers Added Convenience With Interior Garage Entry And Walkout To Yard. Located In A Highly Sought-After Neighborhood Just Minutes To Hwy 407, Ontario Tech University, Durham College, Public Transit, Shopping, Restaurants, Costco, Banks, And Top-Rated Schools. A Fantastic Opportunity For Families Or Turnkey Investors. Move In And Enjoy! (id:53661)
75 Armitage Crescent
Ajax, Ontario
*Full House Including Basement**Renovated Top To Bottom** Newer Basement **Detached 3 Bedroom Finished Basement 4 Wash Rooms*2 Kitchens*Home Nestled In A Nottingham Community. Excellent Lay Out*Perfect Family Home**Large Fenced Back Yard With Stone Patio**Newer Paint*Open Concept Main Floor**Very Bright House** Newer Kitchen with Granit Counter Top & Back Splash**4 Renovated Wash Rooms****Steps To Shopping, Schools** Close to Transit & Highway. (id:53661)
2658 Danforth Avenue
Toronto, Ontario
Income generating opportunity!!! Fully equipped, well established, high traffic, and busy location. Great opportunity for beginner and/or experience owner or operator. Location is steps to main ttc subway station and main go train station. Large shopping centre with big box stores near by. More then 1000 sqft basement area which could be used as a party room (curently used as a storage, office and rest area). (id:53661)

