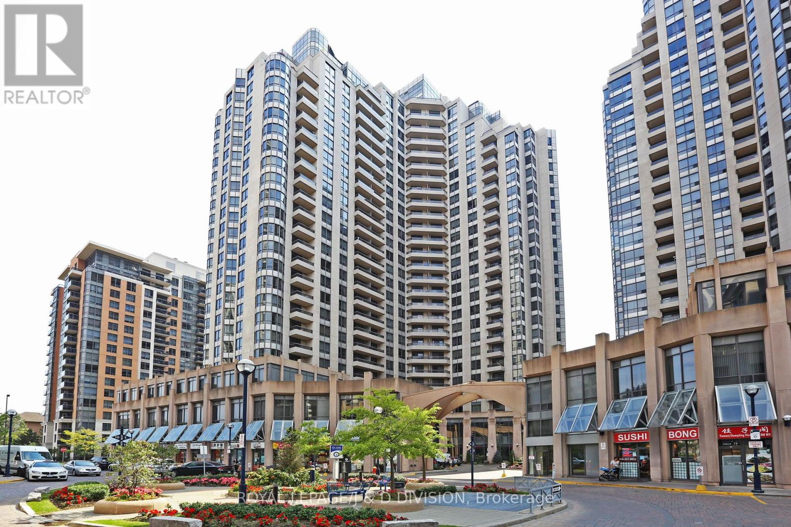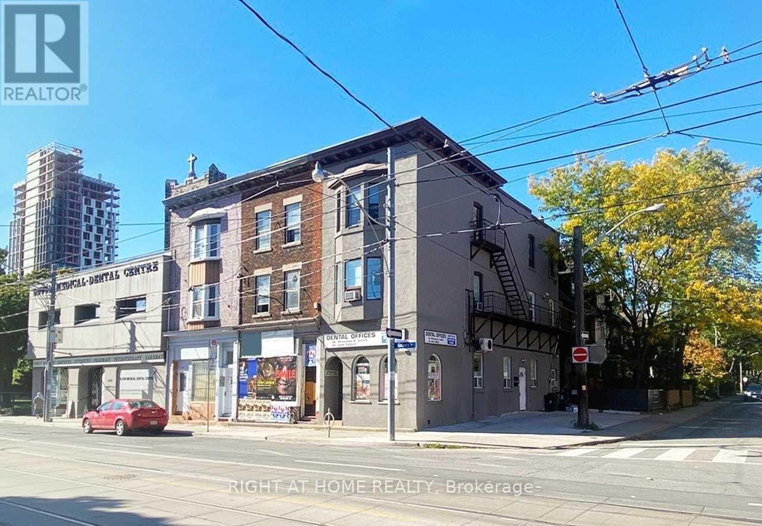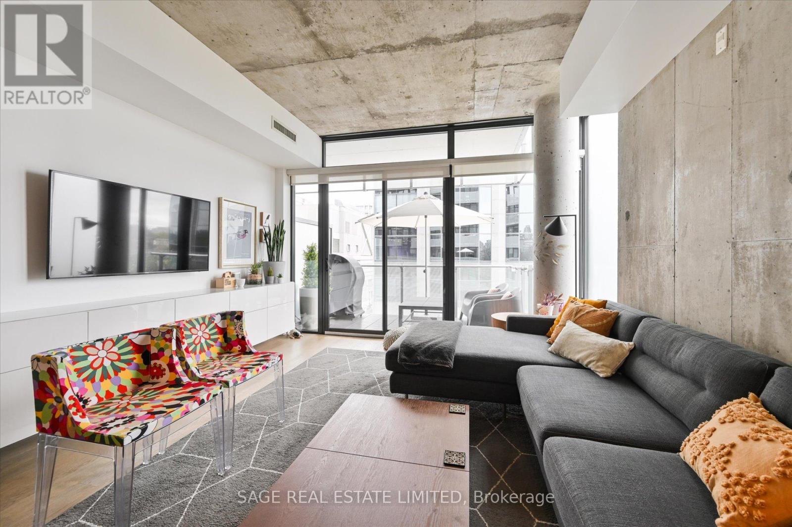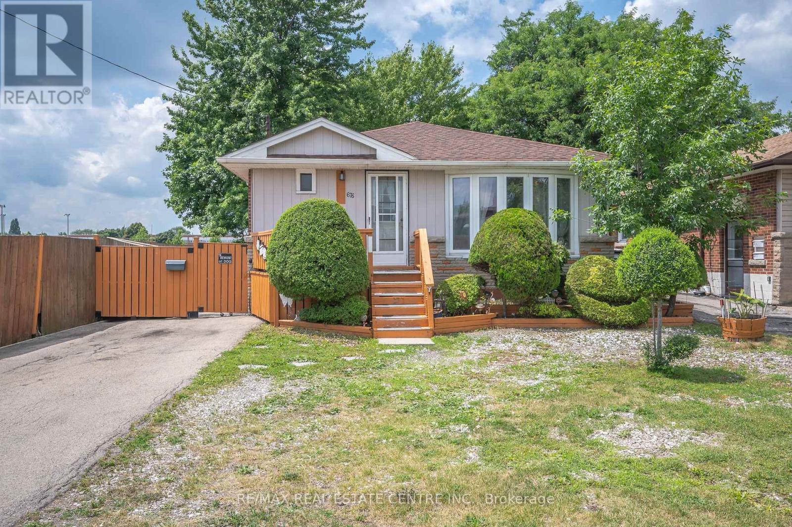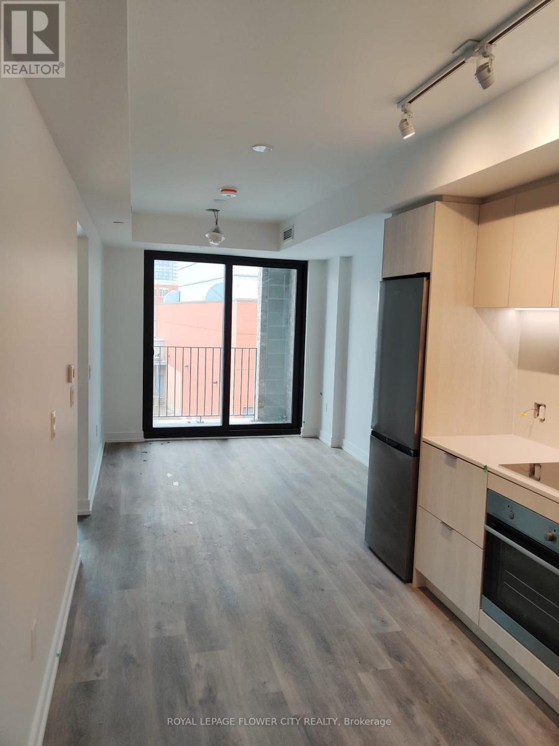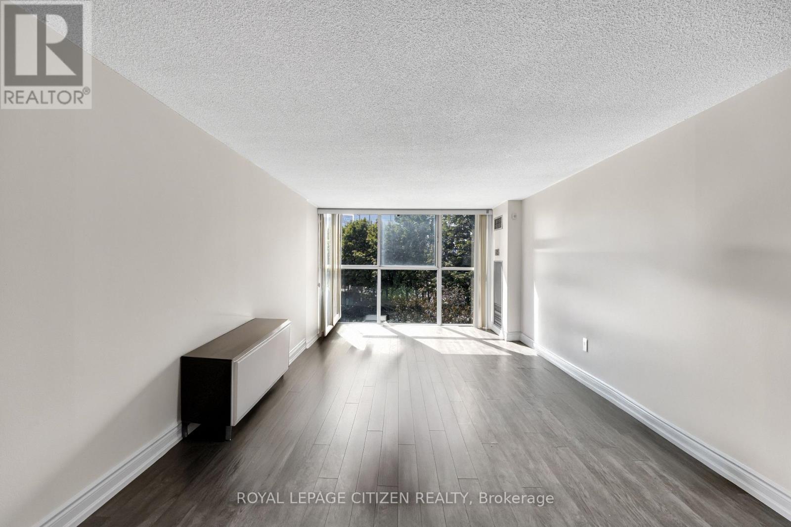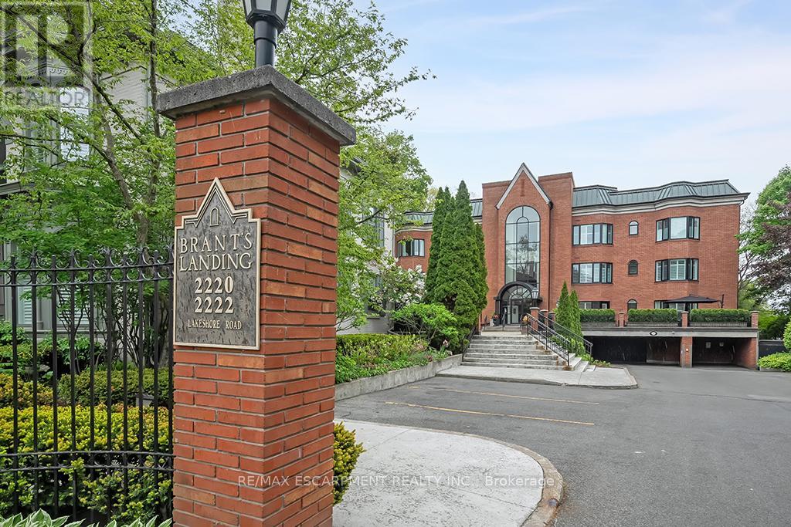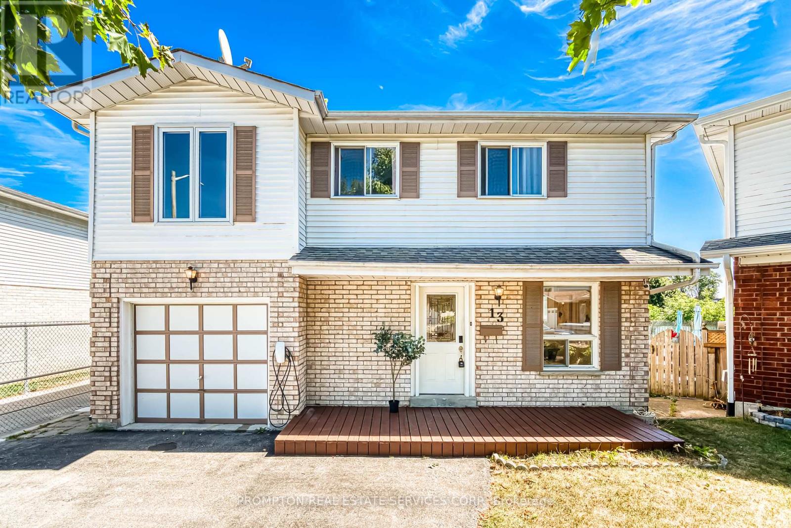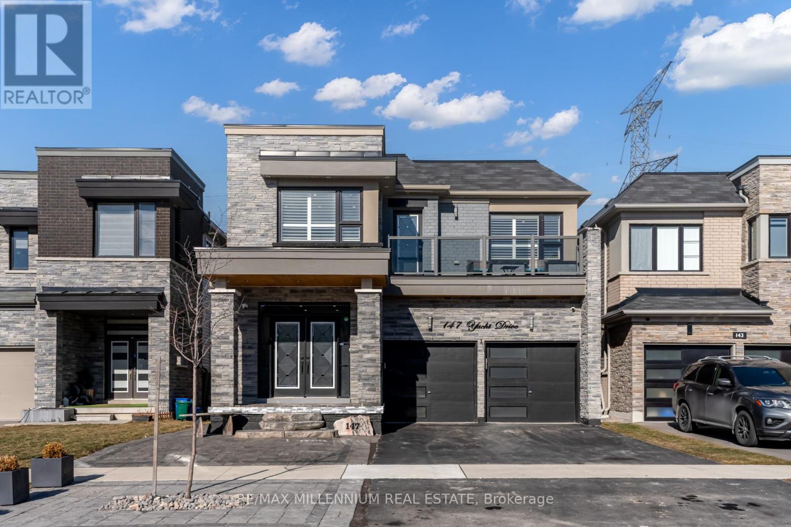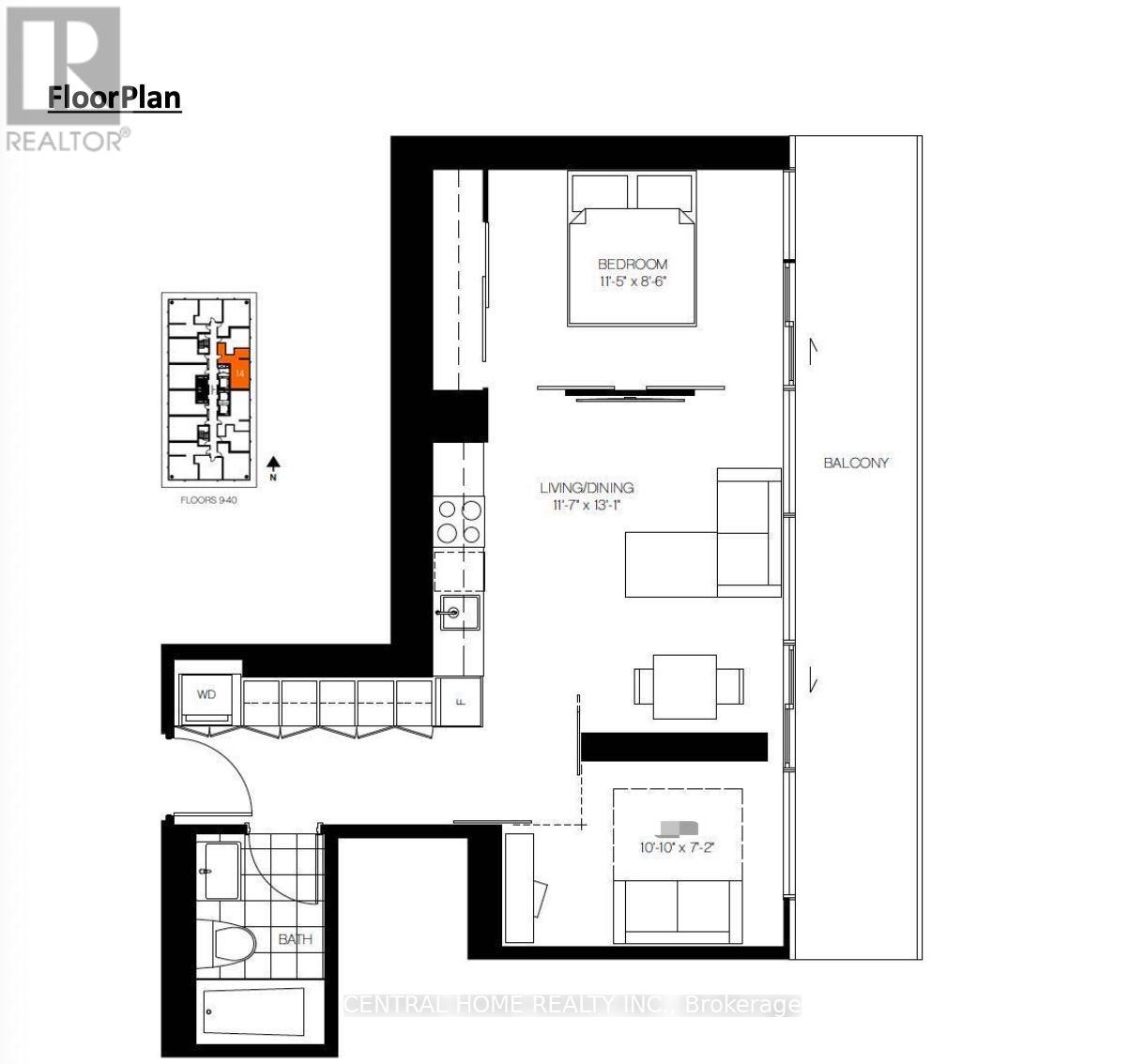1004 - 320 Richmond Street E
Toronto, Ontario
Spacious 2 Bed, 2 Baths, X-Large Balcony, Corner Suite Sw Exposure, Wood Flooring, Smooth Ceilings, S/S Appliances, Granite Counters, Island In Kitchen. Lots Of Storage Space. Located In The Heart Of Downtown, walk to St Lawrence Market, Business District, easy highway access. (id:53661)
924 - 15 Northtown Way
Toronto, Ontario
Located in the heart of North York, this bright and spacious 1+1 condo in Tridel's Triomphe 2 offers an open-concept living and dining room, a kitchen area with breakfast bar and two bathrooms. The bright and sunny den has a corner window and french doors that can serve perfectly as a second bedroom or office. Freshly painted throughout, this unit is move-in ready! It offers plenty of storage with oversized closets and a locker. Enjoy all-inclusive utilities and premium amenities such as 24-hour concierge and security, an indoor pool, sauna, gym, bowling alley, party room, BBQs, hot tub and plenty of visitor parking. This unit is conveniently located steps from the elevator and is a short walk to Finch Subway, Empress Walk, restaurants. There is also direct underground access to a 24-hr Metro Grocery Store. ****ADJACENT UNIT #923 (1 BDRM, 1 BATH, 577 SQFT) IS ALSO AVAILABLE FOR PURCHASE OFFERING THE OPPORTUNITY TO COMBINE FOR MORE LIVING SPACE FOR FAMILY OR CAREGIVERS. (id:53661)
3rd Flr - 1 London Street
Toronto, Ontario
Welcome to 1 London St - A corner unit located in the heart of Toronto's vibrant Annex neighborhood! Just steps from Bloor Street West, Bathurst Station, top-rated restaurants, grocery stores, cafés, and all your daily essentials, this location offers unbeatable urban convenience with a charming residential feel. Step inside and be greeted by a bright, airy layout featuring high ceilings and sleek laminate flooring throughout. The open-concept kitchen is perfect for entertaining. Don't miss your chance to live in one of Toronto's most sought-after communities. Shows better in person - book your private viewing today! (id:53661)
1906 - 55 Ontario Street
Toronto, Ontario
This stunning 1-bedroom, 1-bath suite offers sophisticated urban living with soaring 9' ceilings, floor-to-ceiling windows, and a spacious balcony complete with a BBQ gas line perfect for enjoying the city skyline. The open-concept layout features a sleek, modern kitchen with stainless steel appliances, gloss cabinetry, quartz countertops, and a stylish modern light fixture. Enjoy an abundance of natural light, contemporary finishes, and an airy feel throughout. Located in the heart of Torontos vibrant east end, you're steps to public transit, the Distillery District, St. Lawrence Market, parks, shops, dining, and with easy highway access. This is city living at its finest. (id:53661)
511 - 25 Stafford Street
Toronto, Ontario
Enjoy the Prime King Street West lifestyle in this beautifully appointed 1-bedroom corner suite. Featuring floor-to-ceiling windows, stylish exposed concrete ceilings, and accent feature walls. This unit offers a perfect blend of modern design and urban comfort. Highlights include engineered hardwood flooring, quartz countertops, stainless steel appliances, gas cooking, and a balcony equipped with a gas BBQ. Built-in storage and a versatile wall-mounted work/dining surface easily tucked away when not in use make this home both functional and stylish. Ideally located next to Stanley Park with its tennis courts and city pool, and just a scenic 15-minute walk to the waterfront or Trinity Bellwoods Park. Surrounded by pubs, cafés, restaurants, grocery stores, and public transit this is downtown living at its finest. Parking included. (id:53661)
676 Upper Wentworth Street
Hamilton, Ontario
Welcome to this charming bungalow, nestled on a spacious 160 ft deep corner lot. The fully fenced yard is perfect for summer barbecues, children's playtime, or creating your dream garden. There is also ample space to add a garden suite if desired. Step inside and you'll find a warm and inviting space with plenty of potential to make it your own. The basement includes a separate entrance, giving you the option of an extra room for guests. Sold as-is, this lovely home is ready for your personal touch and new memories. Recent update: New Roof (2024). (id:53661)
311 - 1 Jarvis Street
Hamilton, Ontario
Only 1 year old very spacious unit in a quite building yet close to all required amenities; restaurants, bars, transit. Situated in main hub, this unit comes with solid laminate flooring (no carpet), 2 full bathrooms, spacious balcony, full functioning kitchen with appliances only 1 year old. Also a den large enough to fit another bed with a full door. The building has a secure entry with concierge/security and a fitness room. (id:53661)
4135 Kennisis Lake Road
Dysart Et Al, Ontario
Discover the ultimate Haliburton Highlands retreat on 25 acres of forested privacy, with easy, year-round access from a municipally maintained road. This bright and beautifully updated 3-bedroom, 2-bath year-round home offers a blend of comfort, recreation, and location in the heart of cottage country. The open-concept main level is filled with natural light, with French doors from the dining area leading to a spacious deck overlooking your private, tree-lined yard. The generous primary suite features its own walkout to a secluded deck perfect for peaceful morning coffee or evening relaxation.The lower level is designed for entertaining and family living, with a large rec room, built-in bar, and versatile flex space ideal for guests, a home gym, or office. An attached garage provides convenient storage for vehicles and outdoor gear. Recently updated with new flooring and finishes in key areas, this move-in ready home is well-suited as a full-time residence, vacation getaway, or family retreat. Ideally located just minutes from Kennisis Lake and the full-service marina offering boat slips, fuel, a general store, seasonal events, and new pickleball courts. Enjoy nearby Haliburton Forest & Wildlife Reserve, with over 100,000 acres of trails, lakes, canopy tours, snowmobiling, and the renowned Wolf Centre. All this just 15 minutes from the town of Haliburton, with shops, dining, schools, and essential services. A rare opportunity to own a private, recreational property with modern comfort, garage, and year-round access in one of the Highlands most sought-after areas. (id:53661)
320 Proudfoot Road
Joly, Ontario
Discover the perfect balance of privacy, natural beauty, and recreational opportunity with this 25-acre off-grid parcel located at 320 Proudfoot Road in Joly. Just minutes from the charming village of Sundridge, this peaceful retreat offers an ideal setting for outdoor enthusiasts, nature lovers, or anyone seeking a break from the hustle and bustle of city life. Backing directly onto 200 acres of crown land, the property provides unmatched access to wilderness for hunting, hiking, wildlife watching, and more. Whether you envision building a secluded cabin, setting up a seasonal getaway, or simply enjoying the land as-is, this property is your canvas for off-grid living. Surrounded by beautiful mixed hardwood forest, theres plenty of space to explore and enjoy in total privacy. Despite its tranquil setting, the location remains convenient - just 45 minutes from Huntsville and approximately 3 hours north of Toronto. If you've been dreaming of escaping the noise and creating your own private getaway, this property is a must-see. Don't miss this extraordinary opportunity - schedule your private showing today! (id:53661)
1604 - 2220 Lake Shore Boulevard W
Toronto, Ontario
Incredible sunrise views from this beautiful well laid out two bedroom unit. New condos don't come this size anymore at this price! Many options to use the 2nd bedroom as-is or as a Work from home office. Light floods in from the large windows with limited obstructions and you also have a view of the beautiful green space on the North west side. Sizeable open plan layout with fantastic finishes! Fitness or water enthusiasts have access to the nearby lake, running / biking trails, gyms and the marina. Within steps from your door, you get the convenience of Metro, Starbucks ,Shoppers and much more. These are some of the best amenities in any building near the city! Including: 24hr concierge-security, indoor pool, gym, party room, kids activity room, Guest suites, Visitor Pkg, Jacuzzi, Rooftop deck w/BBQ's, Yoga studio, Sauna, Squash, Library, Media room and more! 1 x Parking & 1 x locker. Steps to TTC! (id:53661)
10 York Street
Orangeville, Ontario
Discover the perfect blend of charm and convenience in this beautifully updated 2-bedroom, 2-bathroom home, ideally situated just steps from vibrant downtown Orangeville. Located on a picturesque historic street, this inviting home features a spacious layout filled with natural light.The home offers two generously sized bedrooms, followed by a bright and airy sunroom, an ideal space for a home office, studio, or cozy reading nook. Enjoy open-concept living and dining areas, perfect for entertaining or relaxing, along with a modern kitchen equipped with stainless steel appliances, a stylish ceramic backsplash, and elegant quartz countertops. Both bathrooms have been tastefully renovated with contemporary finishes for added comfort and style. Step outside to a private backyard, complete with a side storage shed for your convenience. Additional highlights include, a private driveway with parking for two cars, in-suite laundry as well as being walking distance to shops, restaurants, cafes, parks, schools and public transit. (id:53661)
301 - 4205 Shipp Drive
Mississauga, Ontario
Spacious 2-bedroom, 2-bath condo in the heart of downtown Mississauga with open-concept kitchen, stainless steel appliances, laminate floors, 7-inch baseboards, and floor-to-ceiling windows. Includes ensuite laundry, ensuite locker, and underground parking. All-inclusive maintenance covers utilities. Premium amenities: 24-hr concierge, pool, sauna, gym, tennis, party & games rooms, playground, and visitor parking. Steps to Square One, Celebration Sq, schools, parks & transit with quick access to Hwy 403, Cooksville GO & future LRT. Walk Score 88, Transit Score 78. Ideal for professionals, first-time buyers, or investors. (id:53661)
903 - 5025 Four Springs Avenue
Mississauga, Ontario
A bright and spacious 1 bedroom + den at the six- year old Amber Condos by Pinnacle. Freshly painted and in spotless move-in condition, this apartment spans 611sq ft and features a balcony with an east-facing unobstructive view great for capturing morning sunlight. Floor-to-ceiling windows and 9-foot ceilings provide an abundance of natural light. Open concept living / dining with walkout to balcony. Functional kitchen with granite countertops, stainless steel appliances, tiled backsplash, and ample storage. The large den is ideal for a home office, additional storage, children's playroom or guest area. Laminate floors throughout with ceramic tile flooring in the kitchen. The primary bedroom features a larger than typical generous walk-in closet and a four-piece bathroom. Ensuite laundry, one parking space and one locker included. Well-managed building with excellent amenities: concierge, indoor pool, fitness Centre, sauna, party room, guest suites, and visitor parking. Prime Mississauga location near Hurontario and Eglinton, steps to transit. Nearby amenities include many restaurants, Tim Hortons across the street, groceries, shopping and minutes to Square One and all major GTA highways 403, 416, 410, 407. This is one of the better 1+1 units in the building, coem and take a look! (Photos are from a previous listing.) (id:53661)
23 - 2220 Lakeshore Road
Burlington, Ontario
Spectacular waterfront suite at Brants Landing in tranquil downtown setting! Sweeping views of the lake, bridge and beyond! 1,873 sq.ft. of quality construction. Elegant great room with wood burning fireplace open to dining room and den. Eat-in kitchen and primary bedroom with oversized ensuite and dressing room. 2 indoor side-by-side parking spaces, visitor parking and full club facilities including indoor pool, sauna, gym, guest suite and a multi-use waterfront terrace with seating, dining, and BBQ areas. 2 bedrooms and 2 bathrooms. (id:53661)
246 Mississauga Street W
Orillia, Ontario
Looking for a great investment with low expenses and great income. Located close to the Orillia hospital. This property has 4 apartments - 3-3 bedrooms and 1-2 bedroom all with their own stackable washer/dryer. All apartments are separate metered for electrical and water. Occupied with good tenants and yields a very strong cash flow. (id:53661)
206 - 1709 Bur Oak Avenue
Markham, Ontario
Union Condos Built By Aspen Ridge Homes, Corner Unit With Bright & Spacious 2 Bedroom With 2 Ensuite Bathroom . 9 Ft Ceiling & Laminate Flooring Throughout. Sun-Filled South And East View With Large Two Balconies. Sunlight Filled Bright and Spacious Unit Total At Total Sf (898 + Balcony). Walkout To Balcony From Living & Primary Rm. Open Concept Kitchen With Quartz Countertop & Stainless Steel Appliances. Exceptional New Condition Located Across From Mount Joy Go Station, Steps From Transit, Top Ranking School Zone, Restaurants, Supermarkets, Parks and Lots of Shopping ! (id:53661)
106 Crawford Rose Drive
Aurora, Ontario
From Our Family to Yours, With Love. Welcome to this stunning, fully renovated home in the highly sought-after Aurora Heights neighborhood designed with both style and functionality in mind. Step into a custom chefs kitchen featuring quartz countertops and backsplash, top-of-the-line appliances, and premium kitchen accessories that elevate every culinary experience. Entertain in style with a custom dining room wall unit, complete with a bar fridge, and cozy up in the family room with a custom wood fireplace clad in natural stone and oversized picture windows that flood the space with light. The custom laundry room features quartz counters, a smart washer and dryer, and thoughtful storage solutions. Upstairs, enjoy the convenience and luxury of a smart lighting system in all the bedrooms and hallway(pot lights), smart smoke detectors on both main and second floors. The primary bedroom boasts a custom wall unit with a 55" Samsung Frame TV, a custom designed vanity with a large framed mirror and even a smart toilet every detail carefully crafted to impress. A finished walkout basement in-law suite .outside deck (2022), shingles (2023)- Interlock and entrance tiles (2023)-Attic insulation (Dec 2023)-Heat pump and furnace (Dec 2023)- Central Vac (2023) -Upgraded garage door and smart opener (2024).This home is truly turn key crafted with love, built with quality, and ready for your family to enjoy. Perfect for buyers with the highest (id:53661)
57 Richard Boyd Drive
East Gwillimbury, Ontario
Perfect property for buyers that want to rent the whole house and have the mortgage paid for. Tenets have a contract to rent the property until February 2026. no late payments for rent have been made at all, payments have been made on time every month. (id:53661)
21747 Highway 48
East Gwillimbury, Ontario
Discover the best of country living just minutes from town conveniences at this unique property in rural East Gwillimbury. Set on a generous 125 x 223 ft lot (over half an acre!), this long-loved family property offers privacy, space, and endless potential.The 1,440 sq ft bungalow has been in the same family since 1955 and, while the home itself is in need of a renovation, the bones are here for a fresh start - whether you're looking to rebuild, reimagine, or restore! The peaceful setting, big skies, and spectacular sunsets from the living room are worth the vision. Outdoors, the property shines: a deep drilled well, working septic system, oil heating, mature trees, and plenty of room for gardening, play, or future expansion. A large steel outbuilding with hydro provides the perfect workshop, garage, or creative studio. With ample parking and space to roam, there's room to bring your dreams to life. All of this just minutes to Mount Albert, Brown Hill, and close to Lake Simcoe, Keswick, Sutton, and the 404, plus nearby golf courses and nature trails. Whether you're craving tranquility, workspace, or a place to grow, this country gem offers it all - just a short drive from town! The property is sold in "as is, where is" condition with no representations or warranties. (id:53661)
13 Sylvia Court
Clarington, Ontario
Detached 2-Storey, 3 + 1Bed/3 Bath Home On Quiet Court With No Neighbours Behind. Walk To Schools, Parks, Transit & Downtown Newcastle. Features Eat-In Kitchen, Open-Concept Living/Dining W/ Walk-Out To Deck, Family Room W/ Large Window, Primary Suite W/ Walk-In Closet & Ensuite. Unfinished Basement For Future Potential. Fully Fenced Yard, Single-Car Garage & Driveway Parking For 4 (No Sidewalk) (id:53661)
147 Yacht Drive
Clarington, Ontario
Great Opportunity to Live in this New Luxurious Waterfront Bowmanville Community. This House is Sure to Impress, As you step inside ,you'll be greeted by a Spacious Meticulously Entirely Redesigned Residence where Every details has been carefully considered with all your Dream features built right in. Freshly painted throughout . Open-concept layout showcases bright hardwood floors and ambient recessed pot lights throughout, pine Ceiling. Deck access kitchen overlooking privacy & green space. Kitchen features gaz appliances, Quartz countertop and a stunning custom ceiling . All Bedrooms comes with fully remodelled ensuite washrooms. 2 Laundry rooms (2nd floors and Basement). Nicely Finished walk out basement Apartment with separate entrance. VTB Available . Motivated Seller !! Walking distance from the Lake Ontario, Lake breeze Park, Port Darlington Beach & Marina . Min drive to Hwy 401 and Golf course. (id:53661)
2511 - 38 Iannuzzi Street
Toronto, Ontario
Welcome to 38 Iannuzzi Street! This 1 bed + den, 1 bath unit puts you right in the middle of all the action at Fort York. The layout is super functional with a movable island, floor-to-ceiling windows, and a spacious balcony where you can soak up city views. The building has it all concierge, gym, rooftop deck, yoga studio, sauna, party room, guest suites, even a jacuzzi. Plus, you're just steps from the TTC, Loblaws, Starbucks, LCBO, Harbourfront, CityPlace, and so much more. Urban living doesnt get much better! (id:53661)
607 - 715 Don Mills Road
Toronto, Ontario
Bright & Spacious 2 Bedroom Corner Unit With S/W Exposure In A Well-Maintained Building. Great Amenities And Ample Visitor's Parking.Steps To Ttc; Close To Dvp, Schools, Parks, Shops And Restaurants. (id:53661)
3413 - 50 Charles Street E
Toronto, Ontario
*Furnished* 5 Star Condo Living Casa III Gorgeous. Luxury At Its Finest, Stunning Corner Unit With Huge Warp Around Balcony. Located Perfectly By Yonge & Bloor, Steps To Bloor Street Shopping, U Of T & Subway. High Level With Absolutely Amazing City View And Unobstructed View From Hugh Wrapped Around Balcony! Split 2 Bedrooms Have Its Own Privacy. (id:53661)


