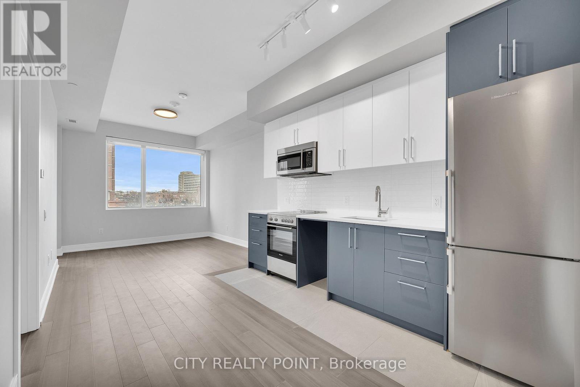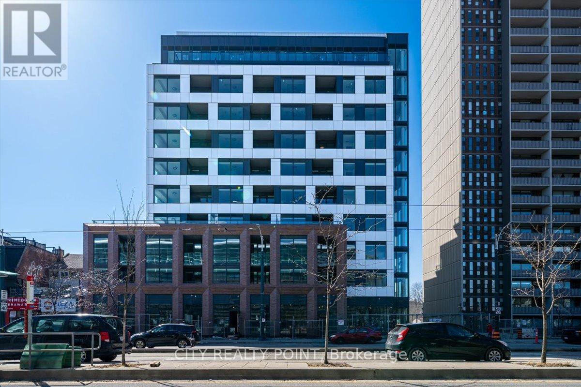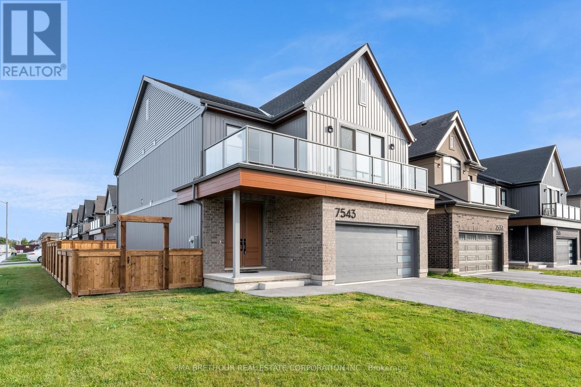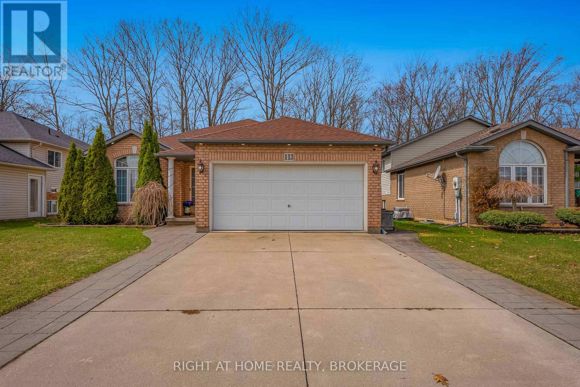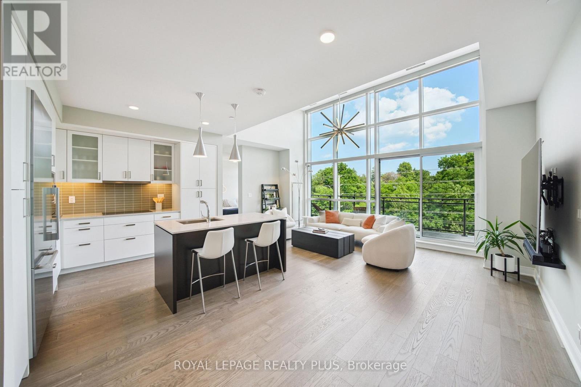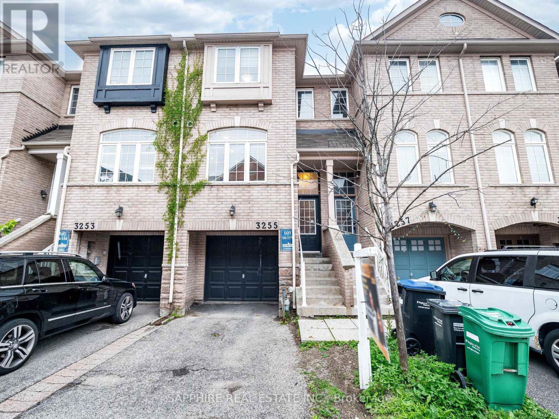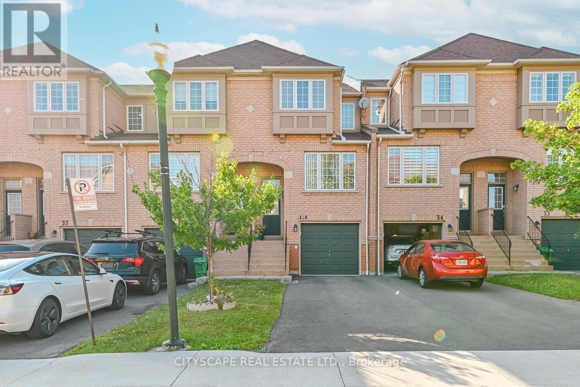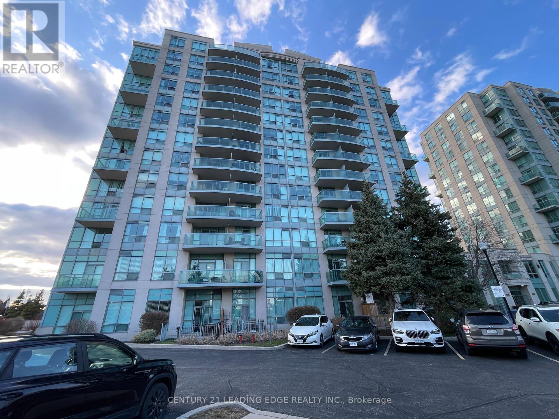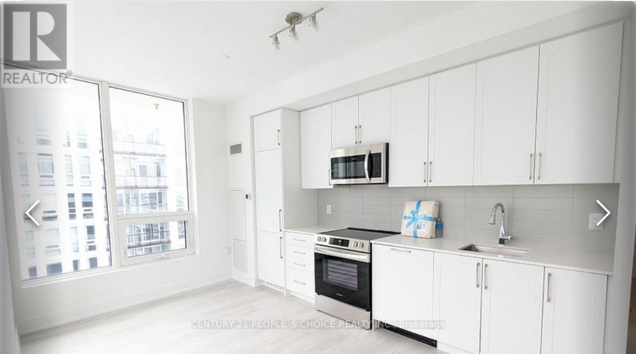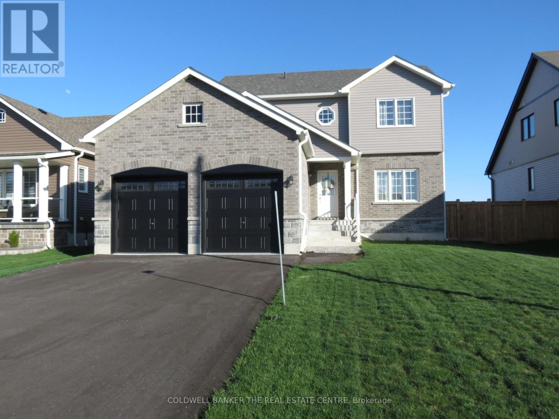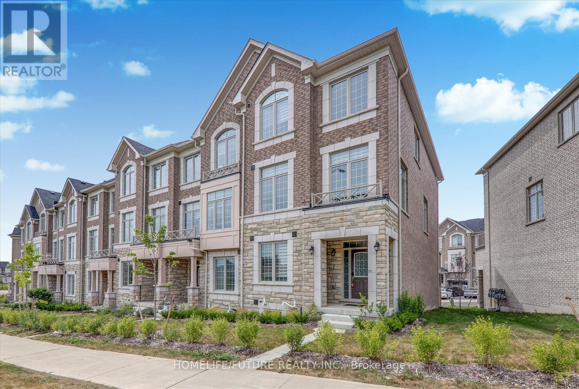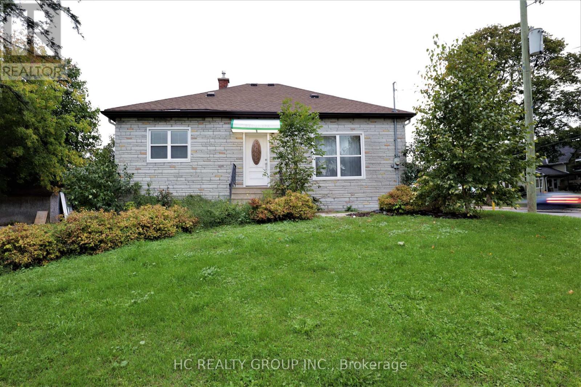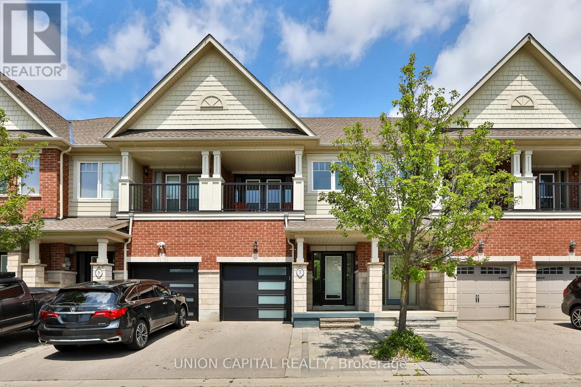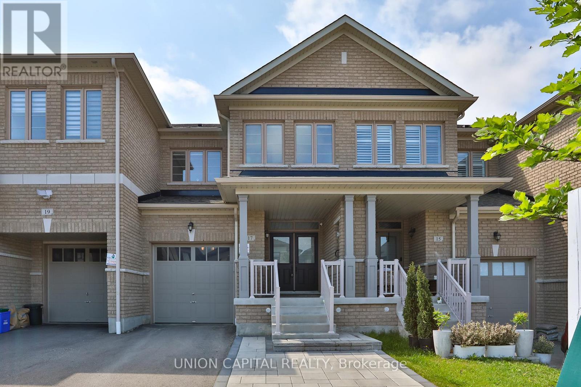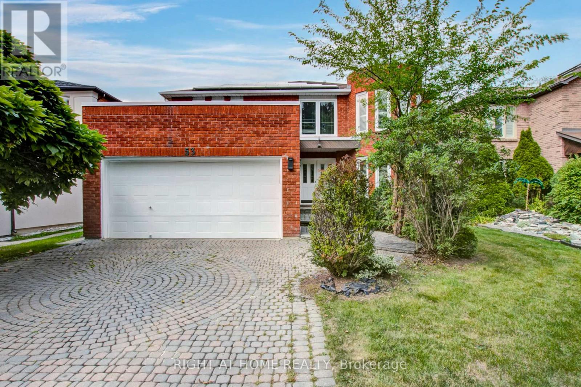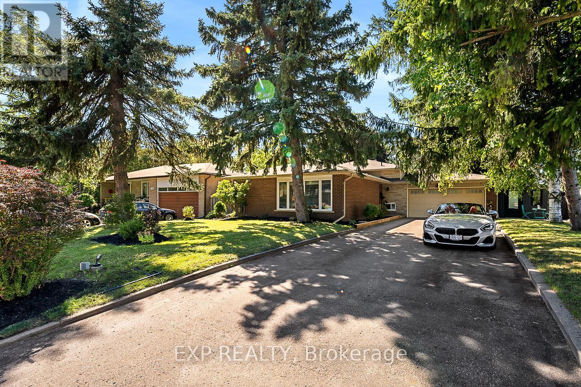507 - 2525 Bathurst Street
Toronto, Ontario
Amazing 2 Bedroom 2 Bath with a spacious terrace Apartment ***ONE MONTH RENT FREE*** MUST SEE 1054 sq ft. 2 brd 2 bath apartment, Brand New, never lived-in with plenty of closet space and in a building with amazing vibe. Live in a Brand New building that is built with you in mind. Nice size bedroom, plenty of storage space, FULL SIZE WASHER and DRYER inside your apartment, plenty of kitchen cabinets, lots of light coming in from large windows and amazing views from the balcony.The area has some of Toronto's best schools and this location makes it easy to get anywhere in the GTA with your car or transit. This is not your ordinary condo. Great amenities include: Gym with all new and modern exercise equipment, Party Room with Kitchen to celebrate with your friends, Billiards room, Work and Study area, Outdoor Rooftop area for BBQ and friends and family dinners to enjoy. Parking and Locker are available for rent on a monthly basis. 24/7 On-site superintendent will make sure you live in comfort and safety.Situated near parks, transit, and top-rated schools, this property provides seamless access to urban amenities. Minutes from shopping, fine dining, and entertainment, this address delivers both convenience and tranquility in a prime location. Ideal for families and professionals alike, 2525 Bathurst Street is more than a home its a lifestyle.You can live here for years to come and never have to worry about the landlord selling - that is the advantage of a brand new purpose built rental building that has everything that a new condo building offers PLUS MORE! Parking and Locker available for monthly rent - parking $250 per month and large locker $80 per month (id:53661)
206 - 2525 Bathurst Street
Toronto, Ontario
Amazing 1 Bedroom Apartment ***ONE MONTH RENT FREE*** MUST SEE 536 sq ft. apartment, Brand New, never lived-in with plenty of closet space and in a building with amazing vibe. Live in a Brand New building that is built with you in mind. Nice size bedroom, plenty of storage space, FULL SIZE WASHER and DRYER inside your apartment, plenty of kitchen cabinets, lots of light coming in from large windows and amazing views from the balcony.The area has some of Toronto's best schools and this location makes it easy to get anywhere in the GTA with your car or transit. This is not your ordinary condo. Great amenities include: Gym with all new and modern exercise equipment, Party Room with Kitchen to celebrate with your friends, Billiards room, Work and Study area, Outdoor Rooftop area for BBQ and friends and family dinners to enjoy. Parking and Locker are available for rent on a monthly basis. 24/7 On-site superintendent will make sure you live in comfort and safety.Situated near parks, transit, and top-rated schools, this property provides seamless access to urban amenities. Minutes from shopping, fine dining, and entertainment, this address delivers both convenience and tranquility in a prime location. Ideal for families and professionals alike, 2525 Bathurst Street is more than a home its a lifestyle.You can live here for years to come and never have to worry about the landlord selling - that is the advantage of a brand new purpose built rental building that has everything that a new condo building offers PLUS MORE! Parking and Locker available for monthly rent - parking $250 per month and large locker $80 per month (id:53661)
503 - 664 Spadina Avenue
Toronto, Ontario
SPACIOUS 3 bedroom, 2 bathroom **ONE MONTH FREE!** Discover unparalleled luxury living in this brand-new, never-lived-in suite at 664 Spadina Ave, perfectly situated in the lively heart of Toronto's Harbord Village and University District. Trendy restaurant at the street level of the building. Modern hangout space to meet your friends. Must see spacious and modern rental, tailored for professionals, families, and students eager to embrace the best of city life.This exceptional suite welcomes you with an expansive open-concept layout, blending comfort and sophistication. Floor-to-ceiling windows flood the space with natural light, creating a warm and inviting ambiance. The designer kitchen is a dream, featuring top-of-the-line stainless steel appliances and sleek cabinetry, perfect for home-cooked meals or entertaining guests. The generously sized bedrooms offer plenty of closet space, while the elegant bathroom, with its modern fixtures, delivers a spa-like retreat after a busy day. Located across the street from the prestigious University of Toronto's St. George campus, this rental places you in one of Toronto's most coveted neighbourhoods. Families will love the proximity to top-tier schools, while everyone can enjoy the nearby cultural gems like the ROM, AGO, and Queens Park. Outdoor lovers will delight in easy access to green spaces such as Bickford Park, Christie Pits, and Trinity Bellwoods. Plus, with St. George and Museum subway stations nearby, you are seamlessly connected to the Financial and Entertainment Districts for work or play. Indulge in the upscale charm of Yorkville, just around the corner, or soak in the historic warmth of Harbord Village, there's something here for everyone. With **one month free**, this is your chance to settle into a vibrant community surrounded by the city's finest dining, shopping, and cultural attractions. See it today and secure this incredible rental at 664 Spadina Ave and start living your Toronto dream! (id:53661)
118 - 2 Clarendon Avenue
Toronto, Ontario
*** ONE MONTH RENT FREE *** 1 Bedroom APARTMENT in the Forest Hill - ONE MONTH FREE RENT **Two Clarendon Avenue** stands as a beacon of refined luxury in the heart of Forest Hill, Toronto's most prestigious enclave. Perfect for busy professional or student. This distinguished heritage building, dating back to the 1920s, has been meticulously restored and modernized, marrying historical grandeur with contemporary opulence. Each suite exudes sophistication, featuring exquisite wood floors and stunning granite countertops. The bathrooms, redesigned with elegance in mind, boast the latest fixtures and fittings, complemented by completely updated plumbing, electrical, and heating systems. The heritage lobby has been preserved, maintaining its original charm, while the newly added common spaces reflect a seamless blend of tradition and modernity. A Legacy of Luxury Living. Two Clarendon Avenue is more than just a residence; it is a sanctuary of timeless elegance and modern convenience. Every detail has been meticulously curated to provide an unparalleled living experience in one of the city's most coveted locations. Embrace the legacy and live in the epitome of luxury at Two Clarendon Avenue. Parking and locker available for additional monthly fee. (id:53661)
214 - 664 Spadina Avenue
Toronto, Ontario
SPACIOUS 1+1 Bedroom **ONE MONTH FREE!** Discover unparalleled luxury living in this brand-new, never-lived-in suite at 664 Spadina Ave, perfectly situated in the lively heart of Toronto's Harbord Village and University District. Trendy restaurant at the street level of the building. Modern hangout space to meet your friends. Must see spacious and modern rental, tailored for professionals, families, and students eager to embrace the best of city life.This exceptional suite welcomes you with an expansive open-concept layout, blending comfort and sophistication. Floor-to-ceiling windows flood the space with natural light, creating a warm and inviting ambiance. The designer kitchen is a dream, featuring top-of-the-line stainless steel appliances and sleek cabinetry, perfect for home-cooked meals or entertaining guests. The generously sized bedrooms offer plenty of closet space, while the elegant bathroom, with its modern fixtures, delivers a spa-like retreat after a busy day. Located across the street from the prestigious University of Toronto's St. George campus, this rental places you in one of Toronto's most coveted neighbourhoods. Families will love the proximity to top-tier schools, while everyone can enjoy the nearby cultural gems like the ROM, AGO, and Queens Park. Outdoor lovers will delight in easy access to green spaces such as Bickford Park, Christie Pits, and Trinity Bellwoods. Plus, with St. George and Museum subway stations nearby, you are seamlessly connected to the Financial and Entertainment Districts for work or play. Indulge in the upscale charm of Yorkville, just around the corner, or soak in the historic warmth of Harbord Village, there's something here for everyone. With **one month free**, this is your chance to settle into a vibrant community surrounded by the city's finest dining, shopping, and cultural attractions. See it today and secure this incredible rental at 664 Spadina Ave and start living your Toronto dream! (id:53661)
511 - 664 Spadina Avenue
Toronto, Ontario
SPACIOUS 2 Bedroom, 2 bathroom **ONE MONTH FREE!** Discover unparalleled luxury living in this brand-new, never-lived-in suite at 664 Spadina Ave, perfectly situated in the lively heart of Toronto's Harbord Village and University District. Trendy restaurant at the street level of the building. Modern hangout space to meet your friends. Must see spacious and modern rental, tailored for professionals, families, and students eager to embrace the best of city life.This exceptional suite welcomes you with an expansive open-concept layout, blending comfort and sophistication. Floor-to-ceiling windows flood the space with natural light, creating a warm and inviting ambiance. The designer kitchen is a dream, featuring top-of-the-line stainless steel appliances and sleek cabinetry, perfect for home-cooked meals or entertaining guests. The generously sized bedrooms offer plenty of closet space, while the elegant bathroom, with its modern fixtures, delivers a spa-like retreat after a busy day. Located across the street from the prestigious University of Toronto's St. George campus, this rental places you in one of Toronto's most coveted neighbourhoods. Families will love the proximity to top-tier schools, while everyone can enjoy the nearby cultural gems like the ROM, AGO, and Queens Park. Outdoor lovers will delight in easy access to green spaces such as Bickford Park, Christie Pits, and Trinity Bellwoods. Plus, with St. George and Museum subway stations nearby, you are seamlessly connected to the Financial and Entertainment Districts for work or play. Indulge in the upscale charm of Yorkville, just around the corner, or soak in the historic warmth of Harbord Village, there's something here for everyone. With **one month free**, this is your chance to settle into a vibrant community surrounded by the city's finest dining, shopping, and cultural attractions. See it today and secure this incredible rental at 664 Spadina Ave and start living your Toronto dream! (id:53661)
804 - 664 Spadina Avenue
Toronto, Ontario
SPACIOUS 1 Bedroom **ONE MONTH FREE!** Discover unparalleled luxury living in this brand-new, never-lived-in suite at 664 Spadina Ave, perfectly situated in the lively heart of Toronto's Harbord Village and University District. Trendy restaurant at the street level of the building. Modern hangout space to meet your friends. Must see spacious and modern rental, tailored for professionals, families, and students eager to embrace the best of city life.This exceptional suite welcomes you with an expansive open-concept layout, blending comfort and sophistication. Floor-to-ceiling windows flood the space with natural light, creating a warm and inviting ambiance. The designer kitchen is a dream, featuring top-of-the-line stainless steel appliances and sleek cabinetry, perfect for home-cooked meals or entertaining guests. The generously sized bedrooms offers plenty of closet space, while the elegant bathroom, with its modern fixtures, delivers a spa-like retreat after a busy day. Located across the street from the prestigious University of Toronto's St. George campus, this rental places you in one of Toronto's most coveted neighbourhoods. Families will love the proximity to top-tier schools, while everyone can enjoy the nearby cultural gems like the ROM, AGO, and Queens Park. Outdoor lovers will delight in easy access to green spaces such as Bickford Park, Christie Pits, and Trinity Bellwoods. Plus, with St. George and Museum subway stations nearby, you are seamlessly connected to the Financial and Entertainment Districts for work or play. Indulge in the upscale charm of Yorkville, just around the corner, or soak in the historic warmth of Harbord Village, there's something here for everyone. With **one month free**, this is your chance to settle into a vibrant community surrounded by the city's finest dining, shopping, and cultural attractions. See it today and secure this incredible rental at 664 Spadina Ave and start living your Toronto dream! (id:53661)
2 - 633785 63 Road
Grey Highlands, Ontario
Enjoy country living with modern comforts in this renovated main-floor 1-bedroom apartment, tucked away in a quiet rural location. This charming unit includes all utilities, on-site laundry, and two dedicated parking spots for your convenience. Step outside and take in the open skies with access to a large shared yard, perfect for relaxing or enjoying the outdoors. A great mix of comfort, space, and simplicity. 8 Minutes to Duntroon and less than 20 minutes to Collingwood, Creemore and Stayner. (id:53661)
7543 Splendour Drive
Niagara Falls, Ontario
Brand new move-in ready home! This stunning Luxury Single-family home in the heart of Niagara Falls is jam packed with elegant finishes & features, a contemporary and modern elevation with upgraded exterior package. This BEAUTY model boasts a double car garage, 4 beds, 2 1/2 baths with a laundry feature and large private balcony on the second floor. Other features include engineered hardwood flooring throughout, stone countertops, large kitchen island and built-in shelving. Great potential for an in-law suite using the separate side entrance to the basement featuring oversized windows. There's also a double car driveway. Footsteps away from the proposed park. This is a growing, exciting new neighborhood close to shopping, eating and highway. Property will go to auction on July 31, 2025. (id:53661)
6 - 633785 63 Road
Grey Highlands, Ontario
Escape to the tranquility of country living in this renovated main-floor one-bedroom apartment. Nestled in a scenic rural setting, this cozy unit offers the perfect location to call home. Enjoy the convenience of on-site shared laundry access, two dedicated parking spaces, and all utilities included--no extra bills to worry about! Step outside to take in the open air and relax in the expansive shared yard while enjoying the peaceful countryside. 8 Minutes to Duntroon, and less than 20 minutes to Collingwood, Creemore and Stayner. (id:53661)
1002 - 112 King Street E
Hamilton, Ontario
Welcome to the heart of downtown Hamilton your chance to be part of the revitalized city centre. This iconic heritage building blends classic architecture with modern comfort. The suite features soaring ceilings, sleek laminate flooring, a contemporary kitchen with stainless steel appliances and a breakfast bar, along with a spacious bedroom offering a walk-in closet and in-suite laundry. Large windows and a Juliette balcony showcase panoramic views of the downtown skyline. With a Walk Score of over 95 and Transit Score of 83, you're perfectly positioned to enjoy everything the city has to offer. Take in live music venues, progressive art spaces, boutique shopping, and Hamiltons vibrant culinary scene just minutes from your door. Starbucks is located right on-site, and you're steps away from the citys hottest restaurants and bars on King William Street. This prime location puts you within a 12-minute walk of St. Josephs Hospital **10-minute walk to McMasters David Braley Health Sciences Centre** 6-minute drive to McMaster University** Commuters will appreciate easy access to both the Hunter Street GO Station and the West Harbour GO Station, offering all-day service to Toronto. You're also just a short walk from Commerce Place, Jackson Square, the YMCA, parks, hiking trails, the Harbour West Marina, golf courses, and the historic Farmers Market. Live at the centre of it all The Royal Connaught *** Seeing is Believing!** (id:53661)
11833 Lakeshore Road
Wainfleet, Ontario
One of the biggest waterfront private residences on Lake Erie. You have four waterfront lots totaling 160 feet of private sandy beach frontage with a huge 5,000 square foot renovated home on it. Park your cars, boats and toys in the four car garage. Sunbathe in the summer and cozy up by the wood burning fireplace in the winter, this year round waterfront home has all of the modern comforts. Enjoy this one of a kind multi-generational family retreat or redevelop into four cottages. Spanning over 5,000 square feet, this home is move-in ready and available for immediate possession so you can start enjoying peak summer months right away with your friends and family. Step inside to stunning water views from every room and a dining area featuring a custom table that seats fourteen. Entire home was re-imagined in 2022. All new bathrooms, new kitchen, all new flooring, upgraded electrical, new lighting, and more! A sprawling thirty-five-foot sunroom, all with breathtaking panoramic views of Lake Erie, ideal for summer entertaining or fireside chats in the fall watching the sunset. Main floor office, peloton gym, indoor spa room with hot tub, and more! The loft above the four-car garage is the perfect hang out and heated workshop offers extra space for extended family stays or visiting friends. Your sandy-bottom beach is perfect for swimming & boating while the expansive garage and driveway provide space for cars, boats, and toys, making this the ultimate family-friendly retreat. Sold fully furnished down to the white linens, spa robes, and beach towels, this estate is truly turnkey, just bring your toothbrush! Located only 90 mins from Toronto and 40 mins from Niagara Falls and the US border, it combines peaceful lakeside living with exceptional accessibility. Motivated sellers have priced this property for immediate sale. This is a once-in-a-lifetime opportunity to secure a rare quadruple lot waterfront estate for your family's legacy or next luxury redevelopment project. (id:53661)
Upper - 24 Winnifred Avenue
St. Catharines, Ontario
This lease is for the upper level only. 3 Brs Upper-Level Unit for Lease. Spacious, bright newer renovation house in quiet safe street. One 4pcs bathroom, one modern kitchen. High-End S/S Appliances. Each Room Has Large Window, with Plenty Of Sunlight. Each bedroom has the closet. Fridge, Stove, Range Hood, Dishwasher, Washer-Dryer Machine. 1 garage parking and 2 drive way parking Included. Upper Level Tenants Pay 60% of Utilities.8 Mins Drive To Niagara College, And 10 Mins Drive To Brock University. Convenient Lifestyle, close to Walmart, Canadian Tire, No Frills, And More Retail Shops. (id:53661)
316 Rosenberg Way E
Kitchener, Ontario
Welcome to this delightful detached 3-bedroom, 3-bathroom home located in a welcoming, family-oriented neighborhood. Bright and airy throughout, the home features an attached garage with space for one vehicle, plus an additional parking spot on the driveway. The main floor boasts a practical layout with a cozy living area ideal for both relaxing evenings and entertaining guests. Upstairs, you'll find three spacious bedrooms, including a primary suite complete with a private ensuite. Conveniently situated near schools, parks, shopping, and public transit. (id:53661)
48 Beaumont Place
Vaughan, Ontario
Welcome to 48 Beaumont Place, the home you've been waiting for in the heart of Thornhill! This beautifully maintained and updated 3-bedroom, 3-bathroom split-level condo townhouse offers the perfect opportunity for downsizers, first-time buyers, or families looking for a move-in-ready home in a quiet, private community. This is one of the larger layouts in the complex the second largest model, offering approximately 2,100 sq ft of total living space. Featuring a bright open-concept layout, fresh paint, new front door, and an updated finished basement with high ceilings, fireplace, and upgraded laundry room. Walk out to a spacious deck and lush, private backyard ideal for relaxing or entertaining. Enjoy the comfort of a low-maintenance lifestyle: maintenance fees include water, cable, internet, air conditioning unit, exterior building insurance, and full grounds upkeep, including beautifully landscaped green spaces throughout the complex a rare offering and a step above standard condo living. Located just steps from top-rated public and private schools, shuls, shopping, kosher groceries, transit, and with quick access to Hwy 407 & 7.A unique opportunity to downsize without compromise or upgrade your lifestyle without the hassle. (id:53661)
120 Hwy 7a
Cavan Monaghan, Ontario
Welcome to your private Oasis in Cavan Hills. Thoughtfully customized with an Addition and Renovation in 2018, this One-of-a-kind 11.2 Acre paradise blends natural beauty with modern upgrades. Enjoy the perfect balance of seclusion and convenience, ideally situated near Peterborough, Highway 115 and just an hour north of Toronto with a full range of amenities nearby! A picturesque 3-acre Creek-fed pond, complete with an island sets the scene for this stunning property. The main residence boasts a Custom Hess kitchen with elegant quartz countertops, a family size Living room and dining area, 3+1 bedrooms, 2.5 bathrooms, 2 wood burning fireplace/stove and a fully finished lower level featuring two walkouts. There is space and comfort for the whole family. Serene views from the front Entrance and Porch/Deck. The Cavan Creek winds its way along the entire length of the land, offering excellent fishing for both Brook and Brown trout. Nestled to the north is a charming rustic 2-bedroom cabin with peaceful views over the water. A newer septic system and a Heated/Insulated TWO-car garage, both added in 2018 add modern convenience to this country retreat. Enjoy year-round outdoor adventures right outside your door. ++Other Notables: Propane Furnace, HRV, Ductwork & AC 2018, Doors & Windows 2017/2018. Added new Insulation in Attic and Addition 2018. Electrical Panel 200 Amps 2019. + Generator (Briggs and Stratton), 25 Ft Dug Well (2023 improved to code), U/V Water filter system 2019, Rented HWT 2022, Newer floors in basement family room (2025), Forced Air Furnace/ Ductwork, Central Air 2018. Supplemental Electric Heat in Basement Motorized Blinds in Living Rm, Custom Blinds throughout! Convenient Main floor Laundry! Great WIFI with Xplornet! (id:53661)
113 Foxtail Avenue
Welland, Ontario
This beautifully updated 2+1 bedroom, 2-bathroom side-split home offers a rare opportunity to live in a serene setting backing onto a wooded ravine. Thoughtfully upgraded throughout, it features luxury vinyl plank flooring, a fully remodeled kitchen with stainless steel appliance and quartz countertops. Separate open concept dining area with a built-in coffee bar over looking the living room with high ceilings. The bright, open-concept living spaces are enhanced by updated lighting and pot lights, creating a warm and inviting atmosphere. Outdoor living is elevated with a private, fenced backyard that includes a hot tub on a concrete patio, a wooden deck, and a walk-out deck from the primary bedroom, all with peaceful ravine views. Entertainment is made easy with a complete home theatre system in the basement with access to home gym area. Basement level offers a cold room for extra storage. The two car garage is outfitted with cabinetry and counters. Additional features include a Vivint security system and exterior pot lights, completing this move-in-ready home in one of Welland's most desirable neighbourhoods. See Matterport 3D and Video tour by clicking Virtual Tour Links! (id:53661)
450 - 1575 Lakeshore Road W
Mississauga, Ontario
The standards in Suite 450 are as high as the ceilings! From the moment you enter, natural light fills the space through the 14-foot-high floor-to-ceiling windows. The open concept living and dining areas offer seamless flow and style, anchored by a designer kitchen featuring integrated Miele appliances, an oversized island with breakfast bar seating, quartz countertops, and extensive pantry storage. The space is further elevated with 5-inch engineered hardwood floors, Hunter Douglas motorized window coverings, and custom lighting, including numerous integrated pot lights and a grand contemporary chandelier accentuating the loft-like space. The split-bedroom layout ensures privacy, with a spacious second bedroom and full bath on one side, and a stunning primary retreat on the other. The primary suite offers balcony access, his & her closets, and a spa-inspired ensuite with double sinks, an oversized walk-in glass shower stall, and radiant heated floors, your own personal sanctuary. Both bathrooms also provide extra cabinetry storage and are equipped with high-end Kohler taps, shower wands, and rain-head shower fixtures, further elevating the luxurious experience. Functionality has not been overlooked here - enjoy a full-sized laundry room with a large laundry sink, linen closets, and even more cabinetry storage. Plus, the den provides a versatile utility space that can be used as an office, lounge area, secondary sleeping quarters for guests, or a more secluded dining room. This penthouse suite offers nearly 1,300 sq ft of upscale living, and its location only adds to the luxury. Elevator access is less than 10 steps away, taking you to amenities like the gym and party room. Plus, the two underground parking spots are also conveniently located next to the elevator, and two lockers provide ample storage for those moving from a larger home. With only four other suites in this exclusive wing, Suite 450 truly is the pinnacle of luxury, convenience, and privacy (id:53661)
902 - 190 Manitoba Street
Toronto, Ontario
Welcome To The Legend At Mystic Pointe! Large 685 sqft One Bedroom Suite. Open Concept Living Room & Dining Area. Hardwood Flooring In Living Room And Primary Bedroom. Sizeable Kitchen With Breakfast Bar & Lots Of Cupboard Space! Extra Large Primary Bedroom Can Fit A King Size Bed, Double Closets, Semi-Ensuite Bathroom And An Additional Space For Working From Home. Existing Stainless Steel Appliances: Fridge, Stove, Microwave Range Hood & Dishwasher. Ensuite Stacked Washer & Dryer. Window Blinds & Curtains. Amazing Building Amenities Include Fitness Room, Party Room, 24 Security Guard & Tennis Court. Conveniently Located Minutes To Gardiner Expressway, Lake Ontario, Downtown Toronto, Queensway Shops, Restaurants, Grocery Stores, Shoppers Drug Mart, Lcbo And All Humber Bay Shores And Mimico Has To Offer. Grand Ave Park Is Directly Across The Street. Tandem 2-Car Parking And Locker Included. (id:53661)
14 Newcroft Road
Brampton, Ontario
*Excellent Location !!! 4 Bedroom, 4 Washroom. Well Maintained Home With Finished 1 Bedroom Basement With Sep Entrance. Open Concept W/9Ft Ceilings On Main Floor. Double Door Entry, Access From Garage To Home, Hardwood Throughout Main And 2nd Floor. Home Faces Park & No Home On Other Side Of The Street. No Sidewalk At The Front Of This Property! Walking Distance To Schools And Parks! High Demand Family-Friendly Neighbourhood. Close To McVean & Castlemore, Schools, Parks, Brampton Civic Hospital, & Transit. (id:53661)
301 - 5035 Harvard Road
Mississauga, Ontario
Gorgeous 1 Bedroom Low-Rise Trendy Hot Condo with South Exposure in the Heart of Erin Mills Towns Center! Very Bright Unit with South View of the Inner Garden. Private & Beautiful. 9 Ft Ceiling Height. Kitchen with Stainless Steel Appliances, Large Central Island & Granite Counters. Laminate Floor Throughout, Living Room Walkout to Large Balcony. Underground Parking Near Elevator, Gym, Party Room, Steps to Erin Mills Town Center & Community Center, Hospital & All Amenities including Groceries, Banks, Stores, Restaurants and More, Public Transit. Close to Hwys 403,401 & Go Bus Terminal. (id:53661)
7210 Waldorf Way
Mississauga, Ontario
Welcome to 7210 Waldrofway, Mississauga, a beautifully maintained semi detached, located in the highly sought-after Meadowvale Village community. Perfect for first-time buyers or those looking to downsize, this home offers spacious, bright, & updated living space. The main floor features hardwood flooring throughout, open concept modern layout with living room, an updated gourmet kitchen with a ceramic backsplash, stainless steel appliances & centre island, & dining area with walk-out to private backyard - ideal for entertaining. Upstairs separate family room with soaring ceilings adds a touch of elegance & extra space for relaxing or hosting guests. You'll find a generous primary bedroom complete with a 5pcs ensuite & a walk-in closet. The additional bedrooms are spacious & bright, each with large windows & closets. The entire home is carpet-free, providing a modern, clean, and low-maintenance environment. This home has been thoughtfully updated with a renovated kitchen and bathrooms, updated staircase, updated flooring, fresh paint. Unfinished & untouched full basement with open space to build your own Canvas. Extended drive way with no side walk to park 2 cars & 1 garage parking with total 3 parkings. (id:53661)
140 - 6399 Spinnaker Circle
Mississauga, Ontario
Experience Modern Elegance in Meadowvale Village,This stunning 3-bedroom & 3 Washroom townhouse offers a perfect blend of style and functionality. The open-concept living area is bathed in natural light, featuring large windows, elegant light fixtures, and cozy yet sophisticated decor. The engineered vinyl flooring and oak stairs add a touch of warmth and durability.The modern kitchen is a chef's dream, boasting sleek stainless steel appliances, quartz countertops, and ample cabinetry in a contemporary gray finish. The dining area, with its minimalist design, is perfect for intimate meals or entertaining guests.The spacious master bedroom offers a serene retreat with a walk-in closet and a luxurious 4-piece en-suite. Two additional bright bedrooms, nested with a Study Nook, provide comfort and versatility. The home also features an upgraded full bath with modern finishes.The backyard ioffers privacy and a perfect space for outdoor relaxation or gatherings. Conveniently located near Heartland Shopping Centre, Highway 401 Costco, Walmart, and public transport, this home is steps away from top-rated schools, parks, and community amenities. (id:53661)
3255 Redpath Circle
Mississauga, Ontario
Beautifully Maintained 3+1 Bedroom Townhouse Nestled in the Sought-After Lisgar Community of Mississauga. This Spacious 3-Storey Home Boasts Approximately 1,700 Sq Ft of Living Space, Complemented by High Ceilings and an Abundance of Natural Light. The Main Floor Features a Separate Dining Area, Perfect for Family Gatherings, and a Bright Living Room That Opens Onto a Private Deck Ideal for Outdoor Relaxation. The Brand New Kitchen is Equipped With a Stainless Steel Gas Stove, New Refrigerator, Quartz Countertop and Backsplash, Offering a Modern Culinary Experience. It Also Includes a Breakfast Area and a Wide Countertop Perfect for Breakfast Bar Stools.Upstairs, You'll Find Three Generously Sized Bedrooms, Including a Luxurious Primary Bedroom Complete With a Walk-In Closet and a Private Ensuite Bathroom. The Entire Home is Adorned With Elegant Hardwood and Brand New Vinyl Tile Flooring, Enhancing Its Contemporary Appeal. The Oak Stairs Have Been Freshly Stained, Adding a Touch of Warmth and Sophistication. The Ground-Level Family Room is a Walk-Out to the Spacious Backyard, Ideal for Get-Togethers and Entertainment, and Offers Versatility as a Fourth Bedroom, Home Office, or Entertainment Space. Additionally, the Unfinished Basement Presents an Opportunity to Customize the Space to Your Liking. Modern Upgrades Such as Smart Switches, Upgraded Light Fixtures, and a Fresh Coat of Paint Add to the Home's Charm.Situated in a Family-Friendly Neighborhood, This Property is Within Close Proximity to Top-Rated Schools Like Lisgar Middle School and Meadowvale Secondary School. Enjoy the Convenience of Nearby Shopping Centers, Including Meadowvale Town Centre, and Recreational Spots Like Lake Aquitaine Park. Commuters Will Appreciate Easy Access to Public Transit and Major Highways. Experience the Perfect Blend of Comfort, Style, and Location at 3255 Redpath Circle. (id:53661)
35 - 3020 Cedarglen Gate
Mississauga, Ontario
Gorgeous 3 Storey All Brick Townhome. Pride Of Ownership. Solid Oak Hardwood Floors On All 3 Levels.**Beautiful Eat-In Kitchen With 'Juliette' Balcony. Solid Oak Staircase & Handrails. Finished Bsmt W/Rec Rm & W/O To Yard & Upgraded Concrete Terrace. Entrance To Garage From Inside Home.Close to Highway Qew & 403, Transit/GO, Library, Park, Square one mall (id:53661)
3501 - 4099 Brickstone Mews
Mississauga, Ontario
Turn-key Lifestyle at Square One FULLY FURNISHEDCondo at 4099 Brickstone Mews #3501** Start living your future *the moment you get the keys.* This 35th-floor stunner in the heart of Mississauga comes **Fully Furnished** with modern, high-quality pieces just bring your suitcase. Enjoy 690 sqft of sleek interior space + 120 sqft of panoramic balcony views, high ceilings, and sun-drenched windows. With a washer/dryer, luxury finishes, and every amenity at your doorstep (gym, pool, BBQ, kids zone, more), this home isnt just ready its waiting. Steps to Square One, Sheridan College, and GO Transit. Perfect for professionals in tech, finance, or entrepreneurship looking to skip the stress and start living. **Own the view. Own the vibe. Own the lifestyle !! Inclusions: All Existing Elfs, Window Coverings, S/S Fridge, Stove, B/I Dishwasher, B/I Microwave, Washer/Dryer, FREE FURNITURES (Living room couch, Living room computer desk, Living room tv stand, Tv, Living room coffee table, Living room shelf, Living room shelf long, Bedroom dresser, Bedroom dresser black, Bed frame, Brand New Bed (2025),Patio deck bench storage x 2, Closet shelf long, Projector Screen, and Kitchen Bar stools x 3) (id:53661)
601 - 2585 Erin Centre Boulevard
Mississauga, Ontario
Beautiful Well Maintained 2 B/R, 2 Bath Suite, M/B With Walk In Closet & 4 Pc Ensuite, Newly Renovated Large Kitchen With Ceramic Floors, New Cabinets, New Countertops and S/S Appliances. New Washer and Dryer. Laminated Floor In Living & Dining. Beautiful View. State Of The Art Amenities: Party Room, Recreation Facility, Gym, 24 Hrs Security. Erin Mills Town Center Across The Street. Fridge, Stove, B/I Dishwasher, Washer, Dryer. 1 Parking And 1 Locker Included. Close To Shopping Center & Entertainment Venues. Peel Transit At Door Steps. No Pets (Allergic) And Non Smoker. Aaa Tenants Only. Water, Heat, Hydro, CAC, Parking and Locker are included in rent. (id:53661)
630 - 2450 Old Bronte Road
Oakville, Ontario
Stunning 2 Bed, 2 Bath Corner Suite at The Branch Condos in Oakville! Bright, spacious, move-in ready unit featuring open-concept living, modern kitchen, upgraded finishes. Prime location near to Transit, Grocery, Sheridan College, Hospital & major highways (407/403/QEW).Exceptional amenities: landscaped courtyard w/ BBQs, gym, yoga studio, indoor pool, sauna,rain room, party rooms & 24hr concierge. Steps to scenic trails. A must-see in a sought-after community! (id:53661)
53 Allenwood Road
Springwater, Ontario
Nestled in one of Springwater's most desirable, growing communities. This nearly-new, 2-year-old home offers an expansive 1,900 sq. ft. of thoughtfully designed living space, featuring 3 spacious bedrooms and 3 full bathrooms, perfect for a growing family or those who love to entertain. Imagine unwinding away from city noise, yet being just 90 minutes to Toronto, 30 minutes to Barrie, and a short drive to Wasaga Beach, with the worlds longest Fresh water beach. The family-friendly neighborhood is peaceful and safe, with easy school bus access and plenty of room to grow. Let your creativity shine with a massive unfinished basement, complete with large windows. This move-in-ready home is waiting for you and your family. Don't miss the chance to enjoy comfort, space, and style in a welcoming community. Schedule your viewing and make this exceptional house your new home! (id:53661)
297 Kirkham Drive
Markham, Ontario
Welcome To This Beautiful Townhouse By Fair Tree. Corner Townhouse With Double Garage ,3 Bedrooms & 4 Washroom Spacious functional Design. "Luxury Features "Nine Foot ceiling on first & second flr. Wrought Iron Pickets stairs. Hardwood On first, second & third flr. Very Beautiful Extended Kitchen W/S/S Appliances, Quartz Counter top & Under mount Sink. Finished Basement with open Concept Layout. Close to Golf Course, Schools, Park, All Major Banks, (Costco, Walmart) Canadian Tire, Home Depot & N/more!!! (id:53661)
144 Keystar Court
Vaughan, Ontario
Welcome to 144 Keystar Court in a quiet and Family friendly Vellore Village community.This Beautiful Freehold Townhome located near Hwy 400 & Teston, offers More Than 2000 sqft Living Space.This Home Has Been Changed The Roof shingles(2024) and Freshly Painted (2025), New Interlock Driveway(2024) Full Brick Exterior, 3.5 Bathroom, 3 Large Bedrooms on 2nd Level. A Separate Entrance from Garage to Finished Walk Out Basement with A Kitchen & 3 Pc Washroom, Ideal for In-Law Suite or Generating Extra Income From Basement Unit . Privately Fenced Back Yard, Back To Green space . Hardwood Floors on Main And 2nd Floor.Laminate Floors in Basement, Upgraded Bathroom Counter Tops, Kitchen Has Quartz Counter Tops, Back Slab, Under mount Sink, S/s Appliances, A Garage Access into House and Basement, 9' Ft Ceiling on Main Level, No Sidewalk, On Driveway Easily Park 4 Cars, and Move in Ready. Right near Hwy 400, Cortellucci Vaughan Hospital, Hwy 407, Vaughan Metropolitan Centre, Home Depot, Walmart, Canada's Wonderland, and all your local Amenities. (id:53661)
1 Ashton Drive
Vaughan, Ontario
Welcome To Your Forever Home In The Heart Of Maple Where Comfort, Elegance, And Family Living Come Together. Situated On A Premium Landscaped Corner Lot, This Meticulously Maintained Detached Home Offers Approx. 3000 Sq Ft Above Grade, Plus A Finished Basement With In-Law Suite Potential, Making It Ideal For Multigenerational Living Or Hosting Extended Family. Cherished By The Same Owners For Over 20 Years, This Home Is Rich With Character And Warmth. From The Stamped Concrete Walkway And Wraparound Landscaping To The Exterior Pot Lights And Welcoming Curb Appeal, Every Detail Reflects Pride Of Ownership. Inside, The Open-To-Above Foyer, 9-FtCeilings, And Abundant Natural Light From Oversized Windows Create An Airy, Uplifting Atmosphere. The Well-Designed Layout Offers Formal Living And Dining Rooms, A Cozy Family Room, And Gleaming Hardwood Floors Throughout. The Heart Of The Home An Upgraded Gourmet Kitchen Features Granite Countertops, A Custom Backsplash, Stainless Steel Appliances, A Centre Island, And A Sun-Filled Breakfast Area With A Walkout To The Patio, Perfect For Morning Coffee Or Summer Entertaining. Circular Oak Staircase Leads To An Exceptional Upper Level. You'll Find Four Spacious Bedrooms, Providing Room To Grow And Space To Unwind. The Master Bedroom Features5 Pcs Ensuite And A Walk/In Closet. The Finished basement adds even more flexibility, Accessible Via A Separate Entrance From The Garage, Offers In-Law Suite Capability With Its Own Full Washroom Ideal For Extended Family, Guests, Or Rental Potential. Conveniently Located Close To Top-Tier Schools, Vaughan Mills, Canadas Wonderland, Cortellucci Vaughan Hospital, major highways, and Easy Access To Transit. This Is More Than A Home It's Where Convenience, Nature, And Comfort Come Together In Perfect Harmony. This Isn't Just A House It's A Place Where Lifelong Memories Are Made, And Where Your Next Chapter Begins. Welcome Home. (id:53661)
94 Prospect Street
Newmarket, Ontario
Solid Bungalow On A Wide 110 Lot In A Prime Newmarket Location. An Ideal Blend Of Investment Potential And Family Living. The Main Floor Offers Three Spacious Bedrooms, A Large Living Room, Renovated Kitchen & Washroom, Along With A Separate Washer & Dryer. The Fully Finished Basement Features A Private Separate Entrance, Full Kitchen, Its Own Laundry, And A Full Washroom - Perfect For Extended Family, Guests, Or Rental Income. This Property Offers Flexibility For Investors, Multi-Generational Families, Or Those Seeking A Home Business Setup (Zoning Permits Home-Based Business). Steps To Southlake Regional Health Centre, Public Transit, GO Station, Main Street Shops, Riverwalk Commons & Fairy Lake. (id:53661)
7 Northwest Passage
Whitchurch-Stouffville, Ontario
Welcome to 7 Northwest Passage by Geranium Homes . A beautifully upgraded townhome nestled onto a tranquil ravine and features an extra-deep, privately fenced backyard surrounded by mature trees, offering the perfect blend of nature and privacy. Enjoy stunning views with no front neighbors, as the home faces a lush open park, creating a serene and picturesque setting. The newer interlock driveway accommodates two vehicles, with additional street parking available. A custom 10x8 modern shed (2024) valued at $9,000 as well as a new garage door adds both function and curb appeal. Inside, you'll find thoughtful selected quality upgrades, including hardwood on the main floor, new vinyl flooring on the second floor and in the fully finished basement, which features a spacious 4-piece bathroom ideal for guests or extended family. Step out onto your second-floor balcony through elegant French doors and take in peaceful park views while enjoying your morning coffee. Additional features include a smart thermostat, LED lighting, remote garage opener, and quality appliances: washer, dryer, fridge, stove, and dishwasher. Conveniently located minutes from top-rated schools, Walmart, Metro, restaurants, and everyday amenities this is the one you've been waiting for. Don't miss this rare opportunity to call this beautiful home yours! (id:53661)
17 Markview Road
Whitchurch-Stouffville, Ontario
Welcome to Luxury Living in Cityside, Stouffville! Step into this exceptional townhome, ideally situated in Stouffvilles highly sought-after Cityside community. Built in June 2021, this immaculately maintained residence showcases a seamless blend of builder upgrades and custom enhancements designed for modern comfort and refined living. Notable builder upgrades include richly stained hardwood floors, elegant quartz countertops, upgraded kitchen hardware and sink, and a sleek frameless glass shower in the primary ensuite. Thoughtful custom upgrades further elevate the home, featuring premium light fixtures, pot lights, smooth ceilings and zebra shades in the living and kitchen areas, a water filtration system, central air conditioning, smart thermostat, smart garage door opener, and a full suite of stainless steel appliances. The main floor offers a bright, open-concept layout with oversized windows and contemporary finishes. The powder room features an upgraded vanity with cabinetry, while the professionally finished interlock stone driveway accommodates parking for three cars a rare and practical bonus. Upstairs, the spacious primary suite boasts a walk-in closet and modern ensuite. Two additional bedrooms, a second full bath, and an upper-level laundry area complete the homes functional layout. The unfinished basement includes a 3-piece rough-in for a future bathroom offering excellent potential for added living space or a custom recreation room. Located just five minutes from the Stouffville GO Station and with easy access to Highways 404 and 407, this home is a commuters dream. Enjoy nearby amenities including the Rouge River trails, community parks, splashpads, a future elementary school, and proximity to top-rated schools, shopping, and dining. A move-in ready gem with thoughtful upgrades throughout this is one of Citysides most desirable offerings. (id:53661)
Bsmt - 56 Garland Crescent
Richmond Hill, Ontario
Great Opportunity For Renting A sept entrance walk out Bsmt In Richmond Hill top rank school zone - Bayview Secondary High School, Richmond Rose Primary School, Silver Stream Gift Program Zone. The rear yard lean on the Silver Stream park, Large Window With Plenty Of Sunshine. 2 Spacious Bedrooms,1 4Pcs Bathroom. Convenient Location. Steps To Bus Stop And Community Center. 3 Mins Drive To Walmart, Food Basic, Shoppers, Freshco, Bank, And Various Restaurants. 5 Mins Drive To Hwy404. Tenant Bears 30% Of Utilities (Water, Hydro, Heat). (id:53661)
53 Waltham Crescent
Richmond Hill, Ontario
Stunning 4+1 bed, 4 bath home on a quiet crescent in Doncrest! Recently renovated with soaring ceilings, hardwood & porcelain floors, designer kitchen, and bright open layout. Main floor includes office, elegant living & dining rooms and cozy family room with fireplace. Upstairs features a spacious primary retreat with walk-in closet & spa-like ensuite bath. Finished basement with guest suite, games/exercise area and 3-pc bath. Enjoy summers in the private backyard with pool with new equipment. Rooftop solar system earns approximately $10,000 a year until 2032, after that date it powers the home for free. Steps to top schools & amenities move-in ready! (id:53661)
206 Church Street
Bradford West Gwillimbury, Ontario
Stunning 3+3 Bedroom Back-Split in Bradford with Resort-Style Backyard! Welcome to this must-see detached 4-level back-split in the heart of Bradford! With 3+3 bedrooms, 3 entrances, and an open-concept design, this home offers incredible versatility for families, multi-generational living, or potential rental income. The modern, renovated kitchen features stainless steel appliances, a gas range, and ample storage, seamlessly flowing into the bright living and dining areas. The primary bedroom boasts a private en-suite & fireplace, while two additional bedrooms upstairs provide plenty of space for family or guests. The lower levels include 3 more bedrooms, making it easily convertible into an in-law suite or income-producing unit with its separate entrance. Step outside into your private backyard oasis, complete with: New Jacuzzi for ultimate relaxation, In-ground pool, New permanent Gazebo with Propane gas fire pit for cozy evenings and a beautifully designed Patio kitchen with New built-in Gas BBQ, Fridge, and Bar sink. This property also boasts a massive workshop & garage. This two-car garage with an enclosed workshop is easily convertible into a three-car garage, with 8 parking spots on the driveway. This home is perfect for families or those who love to entertain. Located just 40 minutes from Toronto, with easy access to highways and all amenities, this is a rare gem you won't want to miss. Come check it out & fall in love. (id:53661)
367a&b - 4438 Sheppard Avenue E
Toronto, Ontario
Bright corner office with great exposres, close to Scarborough town center, Hwy 401, TTC & future LRT. Good Mix of Businesses, RBC bank, Food court, Departmental Store, Travel agency, Massage, Professional offices & schools. Great for Real Estate , Accountant Lawyers, schools, and much much more. 2 seperate entrances. Gorgeous corner unit with 15 wall to wall windows, unobstructed south west view. (id:53661)
21 Mowat Court
Whitby, Ontario
Absolutely Stunning 3+2 Bdrm Detached Bungalow In High Demanding Area Of Whitby, Spacious Open Concept Living Room & Dining Room W/Lots Of Natural Sunlight! Eat In Upgraded Kitchen! Spot Lights, Upgraded Washroom, Finished Legal Basement (Registration Number: 23-103208) With Separate Entrance, Kitchen & WRM. Great Location, Nestled On A Quiet Court, Steps To Schools & Parks Near Shopping, Public Transit And Minutes To GO & 401. (id:53661)
2303 - 50 Town Centre Court
Toronto, Ontario
Partially furnished 1 Bedroom + 1 Den Luxury Condo Located In Scarborough Town Center. Open Balcony, Unobstructed Beautiful West View Can See Cn Tower, Den With French Door Can Be Used Second Bedroom, 24 Hrs Security & Excellent Facilities gym, theater, party room, and much more, Close To Subway And Ttc, Hwy 401 & More. 1 Parking And 1 Locker Included, Tenant Pays Hydro. The existing furniture queen bed, night stand, computer desk and office chair and coffee table are also included for moving in. (id:53661)
6 Keewatin Street S
Oshawa, Ontario
Newly Renovated Legal Two-Unit Home Perfect For Investment Or Family Living! Welcome To This Beautifully Renovated Property Featuring A Spacious 3-Bedroom, 1-Bathroom Main Floor Unit With Its Own Kitchen, Along With A Separate 2-Bedroom, 1-Bathroom Lower Unit With A Private Kitchen. Each Unit Has Its Own Private Entrance, Offering Outstanding Flexibility For Investors, Multi-Generational Families, Or First-Time Home Buyers Seeking Rental Income. This Home Boasts Bright, Modern Interiors Filled With Natural Light, Freshly Painted Walls, And Brand New Flooring Throughout. Enjoy A Large Fenced Yard With Two Garden Sheds For Additional Storage, Plus Ample Parking For Multiple Vehicles. Located In A Prime Area Close To Major Highways For Easy Commuting, And Convenient To Schools, Shopping, Dining, Parks, And All Essential Amenities. The Lower Unit Is Currently Tenanted, Providing Immediate Rental Income, And The Neighborhood Is Surrounded By New Builds And Redevelopment, Signaling Strong Future Value Growth. Don't Miss This Incredible Opportunity To Own A Versatile And Income-Generating Property In A Rapidly Growing Community. Contact Today To Schedule Your Private Viewing! (id:53661)
37 Satok Terrace
Toronto, Ontario
Welcome to your dream family home, perfectly situated on a quiet, sought-after court backing onto a serene ravine. This spacious and sun-filled main floor offers two generous levels of living space designed for comfort and entertaining.Step into the inviting covered and screened front porch, leading into a bright eat-in kitchen featuring sleek granite countertops and a handy pantry. The open-concept living and dining area is ideal for gatherings, complete with hardwood floors and a large picture window overlooking the front yard. Located in a safe and quiet neighborhood with an old town style. An access entry at the end of the street to a trail extended to lake Ontario, a few parks within several mins walking distance from the house. Nine minutes drive to Guildwood Go train station. Recent Upgrades: New Gas Stove, New Microwave, New Washing Machine, New Carpet in all Bedrooms, Fresh Paint! (id:53661)
918 - 1001 Bay Street
Toronto, Ontario
Great West Exposure Overlooking Park, U Of T Campus, Walk To Yorkville, Subway, Downtown, Ryerson, Hospitals, Queens Park, Shops. 24 Hours Concierge Service. Double Access To Bathroom. 3rd Roof Gardens, Bbq Area, Library, Exercise Room Etc. Great Facilities (id:53661)
519 - 120 Varna Drive
Toronto, Ontario
Impressive Building. This spacious three-year-old 2-bedroom, 2 bathroom suite features thoughtfully designed split-bedroom layout for enhanced privacy. Big Closets For Both Bedrms. Large Balcony. One Parking And One Locker. Steps To Yorkdale Mall, Subway,TTC & Restaurants. Close To Allen Rd., Hwy 401 And Downtown. 24 Hr Security/Concierge. No Pets, Non-Smoker. (id:53661)
Lph05 - 20 Lombard Street
Toronto, Ontario
Spacious And Bright 1+D Penthouse Unit, Prime Location Yonge+Richmond | Live In Unparalleled Luxury High Above The City With Soaring Ceilings with lake view, Floor To Ceiling Windows, Gourmet Kitchens + Spa-Like Baths | Embrace The Very Best Of The City Just Mere Steps To Subway, Path, Eaton Centre, Uoft, Financial + Entertainment District Etc. All pictures from previous listing. (id:53661)
1906 - 38 Grenville Street
Toronto, Ontario
Spacious One-Bedroom Suite Boasts Floor-To-Ceiling Windows, A Large South-Facing Balcony, And An Open-Concept Layout. That Floods The Space With Natural Light And Captures Stunning City Views. Situated Just Steps From Bay & College, You're Perfectly Positioned In One Of Downtown Torontos Most Desirable Neighbourhoods. Mere Minutes To U Of T, Toronto Metropolitan University (Formerly Ryerson), Top Hospitals, Restaurants, Banks, 24-Hour Grocery Stores, And The Subway/TTC. (id:53661)
610 - 36 Blue Jays Way
Toronto, Ontario
Welcome to The Prestigious Soho Metropolitan Residence! Bright & Spacious One Bedroom Suite, Bright Residence Features a New Custom-Designed Kitchen W/Stunning Stone Countertops, Pristine Brand New Floors, And A Custom Closet Organizer In A Generous 10-Foot Closet. Freshly Painted In 2024. Enjoy Top-Notch Amenities, Including A Large Gym, A Refreshing Pool, A Relaxing Hot Tub, And A Terrace Boasting A Full View Of The Iconic CN Tower. Close to Subway Station, Streetcars, Finance District, Fashion District, Hospital, Chinatown, And More. Move-In Ready. Must See! (id:53661)





