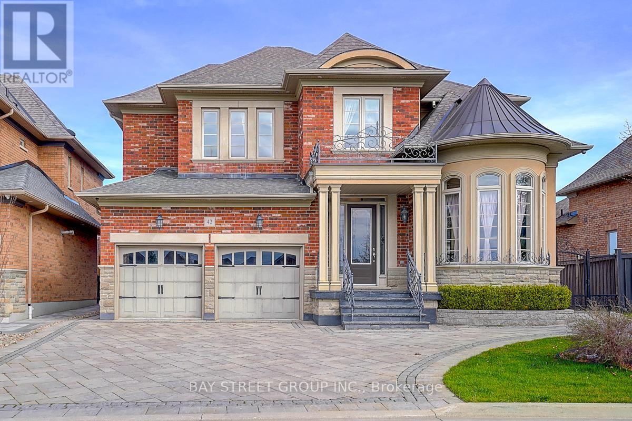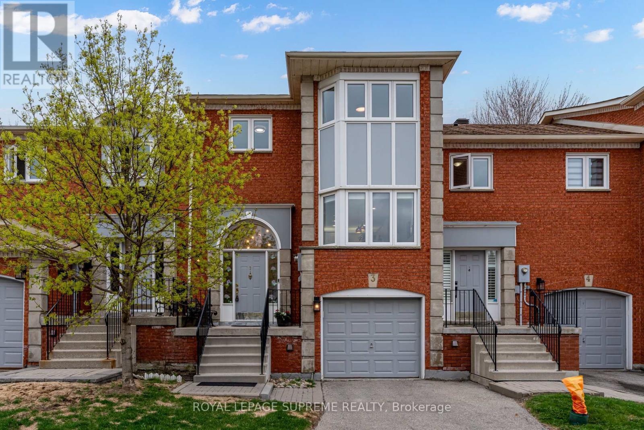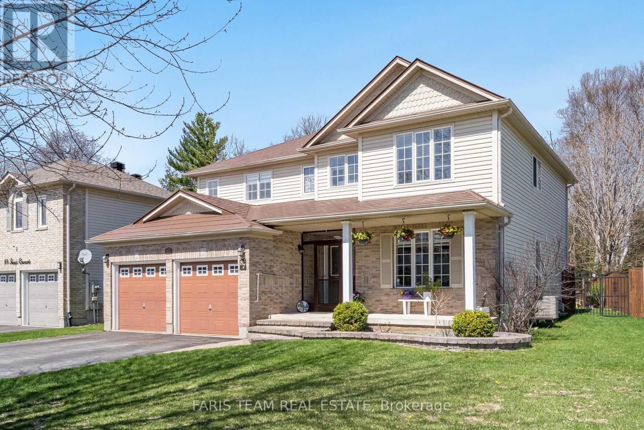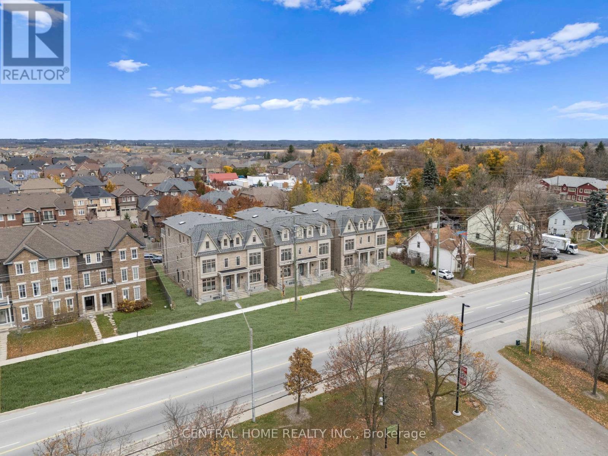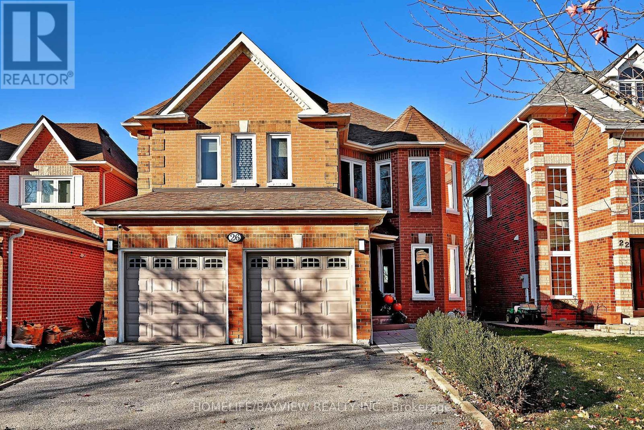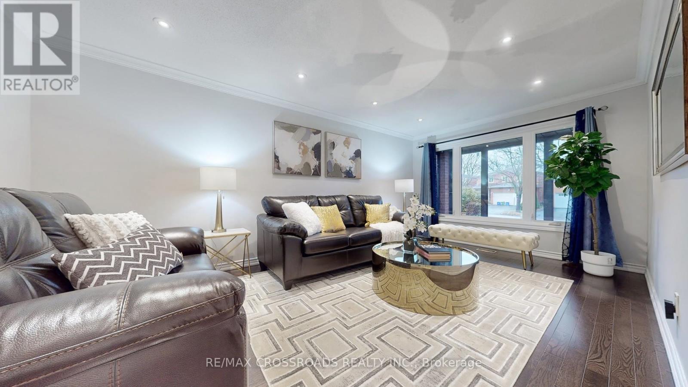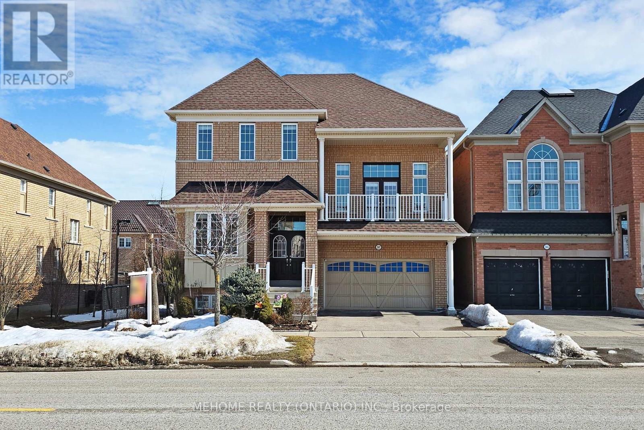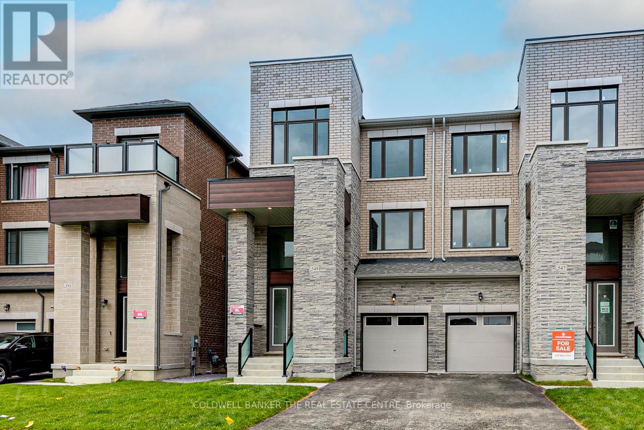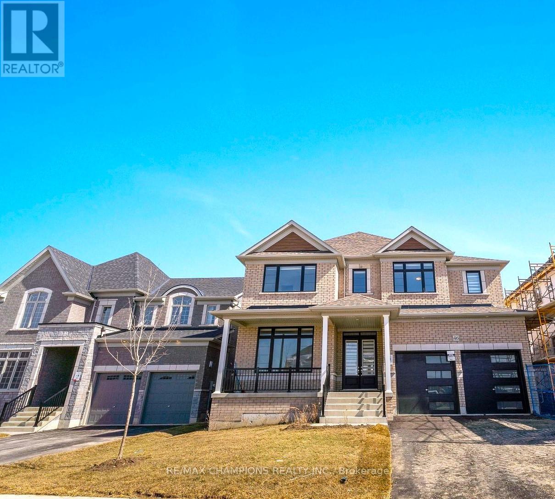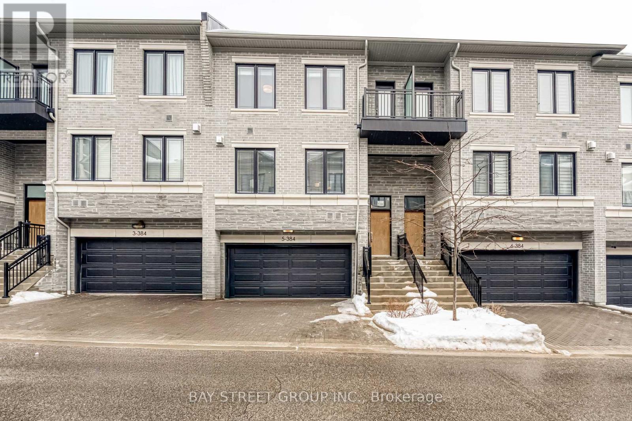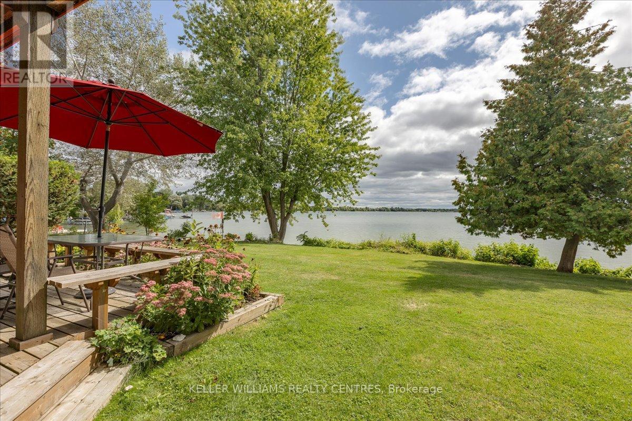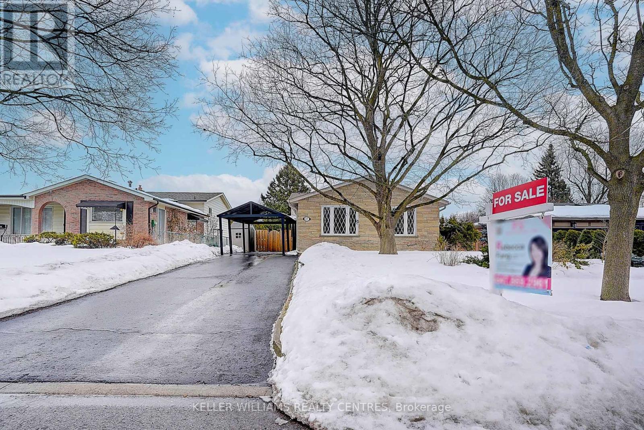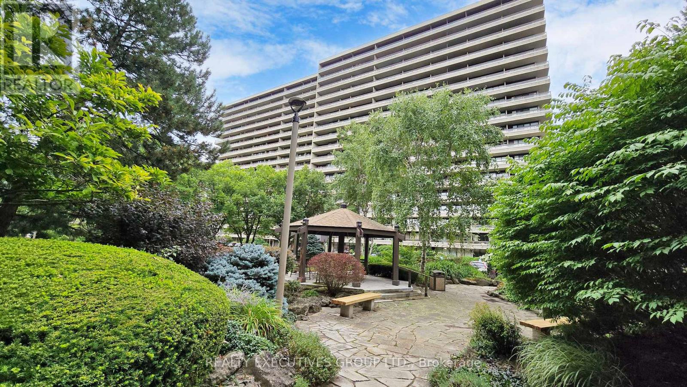42 Hailsham Court
Vaughan, Ontario
Must See! Fully Upgraded, You Won't Be disappointed. Spectacular 4 Bedroom Luxury Home In Woodbridge! 3700Sf, 7"Vintage Hardwd Flrs, 10'-12' Ceilings,8' Solid Doors,10"Premium Solid Wood Baseboards,Gorgeous Crown Moulding,Custom Main Closet W/Shoe Storage.Gas Fireplace In Family Room With Waffle Ceilings,Custom Wall Unit,Library With Built In.Formal Living Area With Surround Sound System,Crystal Chandelier,Walkout To Backyard. 2 High-End Cabinets Built In Led Lighting. (id:53661)
94 Reginald Crescent
Markham, Ontario
Your Search Ends Here! Step into sophistication with this beautifully renovated freehold semi-detached home nestled in the highly sought Markham Village. Located on a quiet, family-friendly street, this stunning residence offers 3+2 spacious bedrooms and 4 bathrooms. Enjoy a fully finished basement, perfect for extended family, guests, or a home office. The family room can easily be used as a large bedroom to suit your needs. The private, fully fenced backyard with a large interlock patio (2024) creates a serene space for entertaining or relaxing. Inside, no detail has been overlooked. The recent renovations include: Fresh paint, New modern kitchen cabinetry & drawers and elegant quartz countertops, Stylish backsplash and new flooring throughout the main and second floors, including bathrooms and entrance foyer ,Upgraded staircases with wrought iron balusters ,Pot lights throughout the main and second floors, creating a warm and inviting ambiance, Renovated bathrooms featuring quartz counters, sleek glass sliding showers and LED bathroom mirrors with anti fog feature. Additional recent years updates: New vinyl siding (2022) on the east side, New storm door (2024) and garage door (2019), Air conditioner and furnace (2019) serviced and ready, Duct cleaning completed in 2024.This move-in-ready gem is perfectly located just steps from top-tier amenities: Markham Stouffville Hospital, HWY 7, Hwy 407, community center, library, and parks. Don't miss your opportunity to own a meticulously cared-for, glowing positive energy, stylish home in one of Markham's most desirable neighborhoods. Simply move in and enjoy. (id:53661)
3 - 80 Mccallum Drive
Richmond Hill, Ontario
Welcome to this stylish and meticulously maintained 3 bedroom, 4-bathroom townhome in the highly sought-after North Richvale community. Featuring a bright open-concept layout with smooth ceilings, new lighting, and gleaming hardwood floors throughout the main living and dining areas, this home is perfect for modern family living. The upgraded, generously sized kitchen showcases new quartz counter-tops, a sleek back-splash, and plenty of cabinet space. Walk out from the main floor to a newly built balconyperfect for a morning coffee. Upstairs offers three spacious bedrooms, including an expansive primary suite with a 3-piece en-suite and walk-in closet. All principal rooms are enhanced with updated hardware and thoughtful finishes throughout. The fully finished basement provides flexible space for a home office, media room, or a potential fourth bedroom. The walk-out access to a private patio and backyard provides an ideal place for quiet relaxation or outdoor entertaining. Additional upgrades include a new dishwasher, washer, and dryer. Located close to top-ranked schools, public transit, hiking trails, hospital, and major amenities, this home is a true gem that combines quality craftsmanship with timeless appeal, in a family-friendly community. (id:53661)
17 Bellflower Crescent
Adjala-Tosorontio, Ontario
**. THE BEST LOT** (Above grade 5091 finished sqft) This brand-new, never-lived-in luxury detached house sits on a premium 70-foot lot with a triple-car garage and 10-car parking driveway. The home features 5 bathrooms and 5 bedrooms. The two-tone kitchen has modern kit's spacious extra storage cabinetry matching ***BRUSHED BRONZE*** handles with appliances handles & knobs, raising all vanities to kitchen height. It boasts an extra-large central island, a walk-in pantry, a separate servery, high-end Built-in appliances, a pot filler above the gas stove and quartz countertops with built-in sinks. The layout consists of distinct living, dining, family, and library areas, all with hardwood floors. The library can be converted into a bedroom with an adjoining full bathroom. A huge laundry room with a double door spacious linen closet, and access to the garage and basement through the mud room. There are 5 extra-large bedrooms, each with an upgraded attached bathroom and walk-in closet. A separate walk-in linen storage closet is on the second floor. The master suite features dual walk-in his/her closets and a bright en-suite bathroom with a glass standing shower, a separate drip area, a soaking tub and a separate makeup bar. A huge media room with a large window on the second floor. Rough in Central Vacuum & security wires installed throughout the house, and many more upgrades. This property offers a wide lot and a luxurious layout. (id:53661)
87 Truax Crescent
Essa, Ontario
Top 5 Reasons You Will Love This Home: 1) Immaculate and spacious, 2-storey home offering six bedrooms and four bathrooms, ideally positioned on a premium ravine lot in the heart of a family-friendly Angus neighbourhood 2) The main level welcomes you with gleaming hardwood floors and a striking grand staircase, complemented by oversized windows that fill the home with natural light, a formal dining/living area, a generous eat-in kitchen with an expansive pantry, a cozy family room, main level laundry, a powder room, and convenient inside access from the garage 3) Upstairs continues the elegant feel with rich hardwood flooring and four large bedrooms, including a luxurious primary suite featuring a full ensuite and a roomy walk-in closet 4) The fully finished basement adds excellent versatility with two more bedrooms, a comfortable family room with a bar and fridge, plus a bonus room, ideal for a playroom, hobby space, or home gym 5) Outside, enjoy the privacy of no rear neighbours, a fully fenced yard, a wooden deck for outdoor dining or relaxing, a built-in irrigation system, and parking for four vehicles. 2,394 above grade sq.ft. plus a finished basement. Visit our website for more detailed information. (id:53661)
91 Green Briar Road
New Tecumseth, Ontario
Welcome to the ease of low-maintenance living in the highly sought-after Green Briar community, nestled in the charming town of Alliston! This beautifully maintained home offers a perfect blend of comfort, convenience, and lifestyle. Step into the renovated kitchen, where modern updates meet everyday functionality, featuring a stylish breakfast bar with a lovely quartz countertop. Enjoy the spacious, open-concept living and dining area, perfect for both relaxing and entertaining. The pride of ownership shines throughout, making this home truly move-in ready. The cozy family room, complete with a natural gas fireplace, creates the perfect ambiance for relaxing evenings. The primary bedroom is a true retreat, featuring a huge walk-in closet that will take you by surprise! The large cold room is perfect for all your canning and pantry needs. Enjoy the lovely walking trails surrounded by mature trees just steps from your front door, or take advantage of the beautiful Nottawasaga golf course for a day on the greens. Located just 15 minutes from Highway 400 and the Tanger Outlets mall, with easy access to Highways 89, 50, and 27, this home offers the perfect balance of tranquility and accessibility. Just a short 25 minutes to Barrie and 45 minutes to Toronto. Be sure to check out the wonderful community centre with many activities for residents! ** Extras: New laminate flooring throughout all levels. Water softener (2022), Dishwasher & range hood (2022), kitchen renovation (2022), new toilets & vanities in all bathrooms (2022), new bathtub in ensuite bathroom (2024) roof (2021). Don't miss your chance to live in this vibrant community and experience all it has to offer! (id:53661)
2946 Elgin Mills Road E
Markham, Ontario
Discover One Of Markhams Most Breathtaking Brand-New Luxury Residences Located In The Sought After Community Of Victoria Square. Blending Modern Luxury With Timeless Elegance. This Spacious Home Boasts 4 Bedrooms With A Versatile Den And 6 Baths Offering Ample Space And Flexibility For Comfortable Living. This Home Offers Approx 3700 Sq Ft Of Finished Luxury Living Space. Formal Living And Dining For Large Gatherings And Walk-Out To A Large Terrace. A Gourmet Kitchen At The Heart Of The Home Featuring Built-In Appliances, Custom Cabinetry And A Grand Island. An Elevator Accessing All 4 Levels For Convenience, Hardwood Floors And Potlights Throughout, Security Alarm System And A Smart Thermostat. The Perfect Retreat For A Multi-Generational Family With A Finished Basement Including A Walk-Up Offering Potential For An In-Law Suite Or An Investment Property. A Large Master Bedroom With A Walk-Out To A Private Terrace. 4 Ensuite Baths In Each Bedroom And 2nd Floor Laundry That Enhances The Homes Functionality Even More. Only Minutes From Costco, Highway 404, Community Centre And Right Across The Beautiful Victoria Square Park. (id:53661)
7 Buttonville Crescent E
Markham, Ontario
Rarely Offered! Large 132' x 164' Lot backing on to Ravine! Located on a quiet Crescent in prestigious Buttonville Community. Welcome to this gorgeous 5 bedroom Bungaloft with loads of character and stunning architectural design! Upon entering, the main floor is inviting with hardwood floors, pot lights and wood-burning fireplace. The perfect blend of open space for entertaining and cozy corners to relax, work from home or study. The bright, spacious kitchen has been updated and is a Chefs dream! Large Centre Island, gourmet appliances, custom built-ins for storage and windows with picturesque views! The Primary bedroom is a retreat in the large loft with vaulted ceiling, Juliette balcony and new 5-piece spa-like ensuite (2025). The bright finished basement has a separate entrance, cozy gas fireplace, 3 piece washroom and exercise room that has a rough-in for kitchen. Close to Hwys, Transit, Top Ranked Schools & More! Enjoy the peacefulness and convenience of this gem with endless opportunities! (id:53661)
26 Sandfield Drive
Aurora, Ontario
Dont Miss This Elegant, Fully Renovated Home in the Sought-After Aurora Highlands Southwest Aurora!This stunning 4+2 bedroom, 5-bathroom family residence offers a spacious in-law suite and boasts beautiful hardwood floors throughout, along with newer windows. Two of the bedrooms feature private en-suite bathrooms for added comfort and luxury.The open-concept family room flows seamlessly into a gourmet kitchen with a large islandperfect for entertainingand a walkout to a spacious deck. The fully finished walkout basement includes two additional bedrooms, a full kitchen, and a 3-piece bath, making it ideal for extended family or guests.Bonus: The basement also offers excellent potential for rental income.Fresh new landscaping completes this exceptional propertyjust move in and enjoy! (id:53661)
328 Atha Avenue
Richmond Hill, Ontario
Beautiful Home In the High Demand Richmond Hill Area* Modern Renovated with Lots Of Upgrades* New Paint* New Windows* New Front Porch* New Interlocks on Front & Back Yard * Modern Up-Graded Open Concept Kitchen with Family Size Breakfast Area Walk-Out to Garden* Spacious Living Room, Family Room & Formal Dining Room. Hardwood Floor Through out* Porcelain Tiles through-out on Main Floor Hallway and Kitchen & Breakfast Area* New Lights & Pot Lights , Stainless Steel Appliances, Primary Bedroom with 4 pcs. Ensuite and Walk-In Closet. All Upgrades Modern Bathroom with Glass Shower* Finished Basement with Large Recreation Area and Extra Bedroom with Great Room and 3 pcs. Bathroom. Excellent Location Close to Schools, Hwy 404 & 407 & York Transit, Parks, Shopping Community Centre, GO Station & Church. Move-In & Enjoy! (Photos showed on the MLS are just for illlustration of the house) (id:53661)
4997 Davis Drive
Whitchurch-Stouffville, Ontario
Elevated Living Meets Natures Perfection,Discover the epitome of modern country living in this impeccably renovated, ultra-modern raised bungalow, nestled on nearly 10 acres of pristine, wooded landscape. Thoughtfully designed to blend luxury with nature, this stunning residence offers an unparalleled lifestyle, just minutes from Highway 404, Highway 48, the GO Train, and the amenities of Newmarket and Ballantrae. Step inside to be greeted by soaring 19-foot vaulted ceilings, an open-concept layout, and a dramatic floor-to-ceiling fireplace that creates an unforgettable first impression. The home is bathed in natural light year-round, thanks to ideal southern exposure and multiple walkouts that seamlessly connect indoor and outdoor living. The gourmet chefs kitchen is the heart of the home, featuring high-end stainless steel appliances, custom cabinetry, quartz countertops, a solid walnut peninsula, and a live-edge center island-perfect for entertaining or quiet family meals.Retreat to your private primary suite sanctuary, complete with a walk-in closet, spa-inspired 5-piece ensuite with heated floors, and direct access to the expansive deck.Outside, enjoy over 1,000 sq. ft. of composite Trex decking with sleek glass railings, a built-in BBQ, and uninterrupted views of your 9.93-acre wooded oasis. The property backs directly onto over 800 acres of the Vivian Forest, offering groomed trails for hiking, biking, snowshoeing, and year-round adventure.The bright, finished walk-out lower level extends your living space with a spacious rec room, games area, home office, two additional bedrooms, and a versatile studio or media space. It also features a custom walnut wet bar, wall-mounted TVs, a designer walnut media unit, and multiple walkouts to the serene backyard.***Potential for rezoning permitted uses related to these zones can be found under Section 4.1 of the Towns Zoning By-law. (id:53661)
247 Selwyn Road
Richmond Hill, Ontario
Welcome To This Elegant And Contemporary Residence In The Prestigious Jefferson Community Your Future Dream Home! With Superior Craftsmanship And High-End Finishes, This Property Offers 3,214 Sq Ft Of Upper-Grade Living. And A Total Of Approximately 4,700 Sq Ft Of Luxurious Space (As Per Builders Floor Plan). The Home Features Extremely Rare 10 Ft High Ceilings On The Main Floor, 9 Ft High Ceilings On The Second Floor, And A 14 Ft Ceiling In The Great/Living Room Walk-Out To Balcony. An Open-Concept Layout Filled With Plenty Natural Light, And Recent Upgrades Including Brand-New Hardwood Floors On The Second Floor, Premium Quartz Bathroom Countertops(2025), Pot Lights (2025), Toilets (2025) And Freshly Painted Through-Out(2025). Gourmet Chefs Inspired Kitchen With Huge Centre Island, Granite Countertops And Servery. The Master Bedroom Is Generously Sized With Two Walk-In Closets And Upgraded 5-Piece Ensuite Bathrooms, While The Professionally Finished Basement Offers An Expansive Recreation Room And A Private Sauna Room. Outside, Enjoy An Oversized Backyard Deck And Beautifully Maintained Front Stonework. This Property Located Near Top-Ranked Schools: **Richmond Hill H.S., **Moraine Hills Public School, **St. Theresa Of Lisieux Catholic High School And **Beynon Fields P.S French Immersion School., Short Walk To Shopping, Parks, And Trails, This Home Is Designed For Entertaining And Family Living A Rare Opportunity Not To Be Missed!!! (id:53661)
549 New England Court
Newmarket, Ontario
This stunning semi-detached home is nestled on a quiet cul-de-sac in the sought-after Summerhill Estates neighborhood of Newmarket. Featuring 3+1 bedrooms and 4 bathrooms, the residence offers between 2,000 to 2,500 square feet of elegant living space. The gourmet kitchen is equipped with high-end appliances, quartz countertops, a center island and ample cabinetry-perfect for culinary enthusiasts. The finished walk-out basement: provides additional living space suitable for a recreation room or home office, with direct outdoor access. Pot lights and 3 inch hardwood floors throughout which enhance its modern appeal. The property is equipped with forced air heating powered by natural gas and central air conditioning, ensuring year-round comfort. A built-in garage with access from the basement offers additional convenience. Situated just steps from scenic trails and transit lines, the home is also minutes away from prestigious institutions such as St. Andrew's College and St. Anne's School, as well as the Newmarket Tennis Club. This property offers a perfect blend of elegance and convenience, making it an ideal choice for those seeking a refined lifestyle in a prime location (id:53661)
46 Bayberry Drive
Adjala-Tosorontio, Ontario
Brand New: Never Lived 5+1 Bedroom Detached home in the town of Tottenham Ontario. Ideal for families seeking comfort and modern amenities. Tandem Garage. The kitchen stands out with its elegant quartz countertops, combining durability with contemporary design. 2nd floor laundry. Solid oak staircase with metal pickets. M/bedroom with double door, 5pc ensuite, 2 walk in closets. (id:53661)
73 Eakin Mill Road
Markham, Ontario
Stunning 4-Bedroom Home in Prime Wismer Location: Welcome to this elegant 4-bedroom detached home in the highly sought-after Wismer community. Spanning over 2,900 sq. ft., this property offers a perfect blend of style and functionality. Upgrades & Features: Brand-new hardwood flooring on the second floor (Feb 2025). Main-floor office & second-floor den ideal for work or study. Hardwood flooring throughout the main floor with an oak staircase. Spacious primary bedroom with a luxurious 6-piece ensuite and double sink. California shutters on all windows for added privacy and elegance. Upgraded kitchen with extended cabinets, granite countertops, and an undermount double sink. Smooth ceilings on both levels Prime Location:- Top-ranked school zone: Donald Cousens PS & Bur Oak SS Close to shopping, transit, and recreation. Don't miss this incredible opportunity to own a beautiful home in one of Wismers most desirable neighborhoods! (id:53661)
Th5 - 384 Highway 7 E
Richmond Hill, Ontario
Rarely Find Luxury Townhouse In The Heart Of Richmond Hill To Enjoy A Life Of Elegance Surrounded By Shops, Restaurants And Parks. This Executive Unit Offers More Than 3,100 Sqft Finished Living Space With Direct Access To Double Car Garage, 3 Spacious Bedrooms (Each With Ensuite Bathroom), 6 Bathrooms, Crown Moulding In Living Room, Smooth Ceiling, 9Ft Ceiling Throughout, Stained Oak Stairs And Handrails With Iron Pickets, W/O Deck To Backyard, Finished Basement With 3 Pcs Bathroom, And Tons Of Upgrade including Gas Cooktop, Enhanced Range Hood, And Hardwood Floor In All Bedrooms. Minutes To Top Ranking Schools: Christ The King Catholic Elementary School And St. Robert Catholic High School, Hwy 404, 407, VIVA, YRT, GO, Restaurants, Supermarkets, Banks, Shops & Offices. This Home Offers The Perfect Blend Of Luxury, Comfort And Convenience For Your Family. Don't Miss The Chance To Own Your Dream Home! ***EXTRA*** Low Maintenance Includes : Snow Shoveling, Lawn Care, Roger Internet, Roof & Windows Washing, 24 Hrs Concierge And Condo Amenities. (id:53661)
17 Davy Point Circle
Georgina, Ontario
Rarely Offered Direct Lakefront Luxury Condo With Gorgeous Lake Views Of Lake Simcoe. Adult Lifestyle In Private Enclave Of 26 Homes. Comfortable Bright Layout With Floor To Ceiling Windows, Wood Burning Fireplace & Gleaming Hardwood Floors. Primary Suite Has Renovated 3-Piece Ensuite & Separate Walk-out Balcony With Glass Railing Overlooking Lake. Finished 3rd Floor Skylit Loft Offers Guest, Creative or Office Options & Loads Of Storage. With Over 1,900 Sq.Ft. This Unique Unit Also Has 3 Car Parking, Large Deck With Beautiful Framed View of Lake Simcoe. 2022 Shoreline Restoration. New Resident Day Dock & Canoe, Kayak & Surf Board Storage. Carport Storage. Close To All Amenities & Orchard Beach Golf Club. (id:53661)
143 Legendary Trail
Whitchurch-Stouffville, Ontario
Welcome to Ballantrae Golf & Country Club. A World-Class Community in the Heart of Ballantrae. This Grand Cyress Model is Ballantrae's Largest Home Featuring a Spacious Kitchen, Formal Dining & Living Room, Two Bedrooms, Den (could be a third bedroom as it has 2 closets) and lots of Storage. The Basement is finished with a Kitchenette and an extra Bathroom. Home features Granite, Hardwood, California Shutters, Large Windows providing an Abundance of Natural Light. The Private Back Patio overlooks one of the Community's Ponds which features a Fountain that runs 3 Seasons. The Garage size is 2+1/2. The 1/2 space originally housed a Golf Cart. The Monthly Maintenance is $694.59 which includes Grass Cutting, Snow Shovelling, Gardening, Irrigation System, Access to the Rec Centre ( Large Indoor Salt Water Pool, Hot Tub, Change Rooms, Sauna, Gym ,Billiards, Cards, Bocce, Tennis, Library. (Banquet rooms available to rent) and new Rogers Plan. (id:53661)
17 Sir Kay Drive
Markham, Ontario
Sitting in the heart of Markham Village. Fully functional Boutique 3 bed Spacious Bungalow raised detached home. Sun-filled Backyard with a full size swimming pool. Well-Kept Family Home on A Decent Lot With Double Carport Garage and Spacious Interior Layout. Hardwood Floor on Main & Upper Floor. Fully Finished Basement With Separate Entrance in Backyard. Ideal for potential rental Income or In-Law/Nanny Suite. Well-Maintained Swimming Pool. Lots of storage. Tranquil Tree Lined Yard With Extra Privacy. Situated On A Quiet Street. Mins to Schools, Tennis Club, Parks, Transit, Go station & Hospital, Highway, Markville Mall, etc. (id:53661)
303 - 8111 Yonge Street
Markham, Ontario
Welcome to the coveted Bayberry model at Thornhill Gazebo a southwest corner suite offering approx. 1,228 sq ft indoors plus a stunning 460 sq ft wraparound balcony. Enjoy an indoor-outdoor lifestyle with sunshine-filled mornings and sunset views framed by mature treetops. New floor-to-ceiling windows flood the space with natural light. Inside: open-concept layout, renovated kitchen with granite counters, stainless steel appliances, and wood cabinetry. Formal dining area flows into a bright living room with hardwood floors and crown moulding. 3 large bedrooms, the third used as an office/den. Updated bathrooms, modern flooring, steps to everything, and brand-new in-suite washer and dryer. Quiet location with no direct neighbours. Includes 1 underground parking space and 1 locker. Close to parks, shops, golf, transit, and top schools. Move-in ready comfort in one of Thornhills best-managed buildings. (id:53661)
Th 20 - 215 Bonis Avenue
Toronto, Ontario
Super Convenient Location At Kennedy/Sheppard! 8 Years New Upgraded Modern 3 Br End Unit Townhouse Just Like Semi, Approx 1700 Sqft. Large Windows Bring Tons Of Nature Sun Lights From East, South, And West Direction, Very Bright & Spacious, 9' Ceiling On Main, All Wide Plank Laminate Throughout, Open Concept Kitchen W/Quartz Countertop, S/S Appliance, Upgraded Long Centre Island As Breakfast Area, Prime Bedroom On Entire 3rd Level , Offering A Private Retreat With 4 Pc Ensuite Bath, W/I Closet & W/O To Terrace, 2nd Flr Laundry, Direct Access To Parking. Freshly Painted For Whole house. Close To Agincourt Mall, Library, Walmart, Restaurants, Supermarkets. Ttc, Schools, Hwy 401. A Must See! (id:53661)
1619 Amberlea Road
Pickering, Ontario
Excellent Location! $$$ Spent on Upgrades! Spacious 4+1 Bedroom Detached Home in the Highly Sought-After Amberlea Community!Nestled on a Quiet Street with Fantastic Curb Appeal, a Double-Car Garage & Wide Stamped Concrete Driveway! This Bright & Beautiful Home Features Over 3,800 Sq.Ft. of Living Space.The Grand Foyer Opens to a Light-Filled Open-Concept Layout with Soaring 17' Cathedral Ceilings & Large Windows. Cozy Family Room with Fireplace and Potlights Throughout, Perfect for Relaxed Living.The Renovated Modern Kitchen Boasts Upgraded Quartz Countertops, Double Ovens, High-End Stainless Steel Appliances, Custom Cabinetry, Ceramic Backsplash, Centre Island & Breakfast Bar with a Walk-Out to a Multi-Level, Freshly Painted Deck. Ideal for Entertaining!The Second Floor Offers 4 Spacious Bedrooms & 2 Full Bathrooms, Flooded with Natural Light. The Expansive Primary Retreat Includes a Walk-In Closet & Spa-Like 5-Piece Ensuite.The Professionally Finished Basement Includes a Full Bath, Bedroom, Office, Rec Room, and Kitchen Rough-In Offering Endless Possibilities for In-Law Use, Home Gym, or Guest Suite.Additional Features Include Hardwood Flooring Throughout Main & 2nd Floors, Upgraded Oak Staircase with Stylish Iron Pickets, and a Security Camera System for Added Peace of Mind.Move-In Ready! Unbeatable Location Steps to Top-Ranked Schools, Parks, Pickering Town Centre, GO Station, Hwy 401/407, Shops, Restaurants & More!Don't Miss This Rare Opportunity to Own a Turn-Key Family Home in One of Pickerings Most Desirable Neighbourhoods! (id:53661)
59 Styles Crescent
Ajax, Ontario
A Remarkable Detached 3+1 Bedroom House In A Desirable And Sought After Neighbourhood, With 3+1 Bathrooms, Bright And Spacious Living And Family Rooms That Can Accommodate A Growing Family. An Oversized Deck Off The Eat-In Kitchen To Entertain Family And Friends. A Large Primary Bedroom With Walk-In Closet And A Large 4-Piece Ensuite, Truly A Place To Call Home. The Fully Finished, Self-Equipped Basement Apartment With Separate Entrance And It's Own Laundry Is In Move-In Condition. The Home Is Well Situated Near Walking Trails, Recreation Centres, Conservation Areas, Transit, Schools, Big Box Stores, 401 & 407. The Roof Was In October 2024, AC 2020, There Is A Floor Sweeper, Central Vac. (id:53661)
1488 Evangeline Drive
Oshawa, Ontario
STARTER HOME ALERT! Close to Lake, quiet street, detached bungalow with rough in for kitchen in basement. Newer floors throughout. Located close to transit and 401. Perfect for first and second time home buyers, downsizers, and investment potential-separate entrance to basement gives opportunity for multi-generational living and more! Come see this home that is ready to close before the new school year starts! (id:53661)

