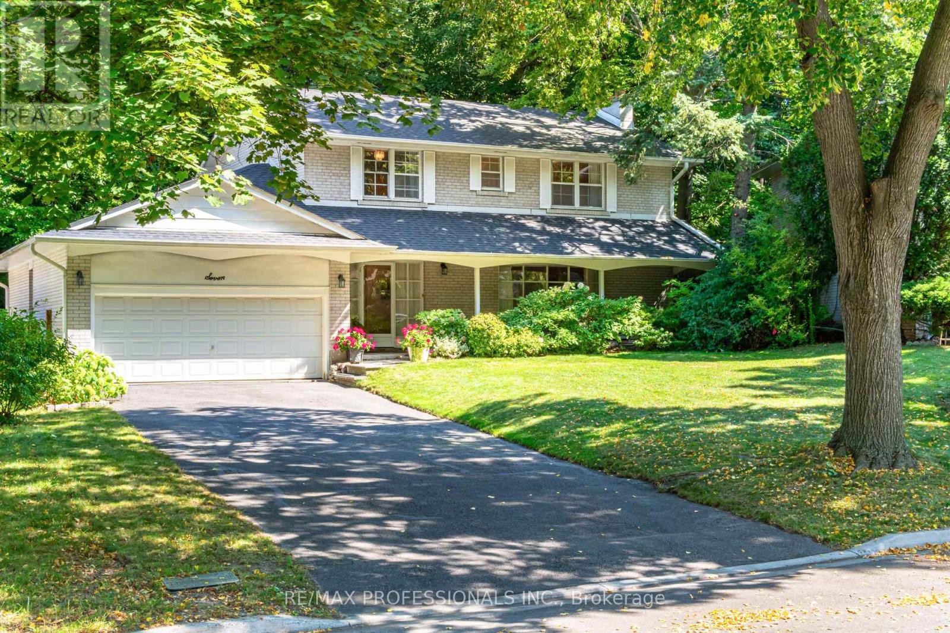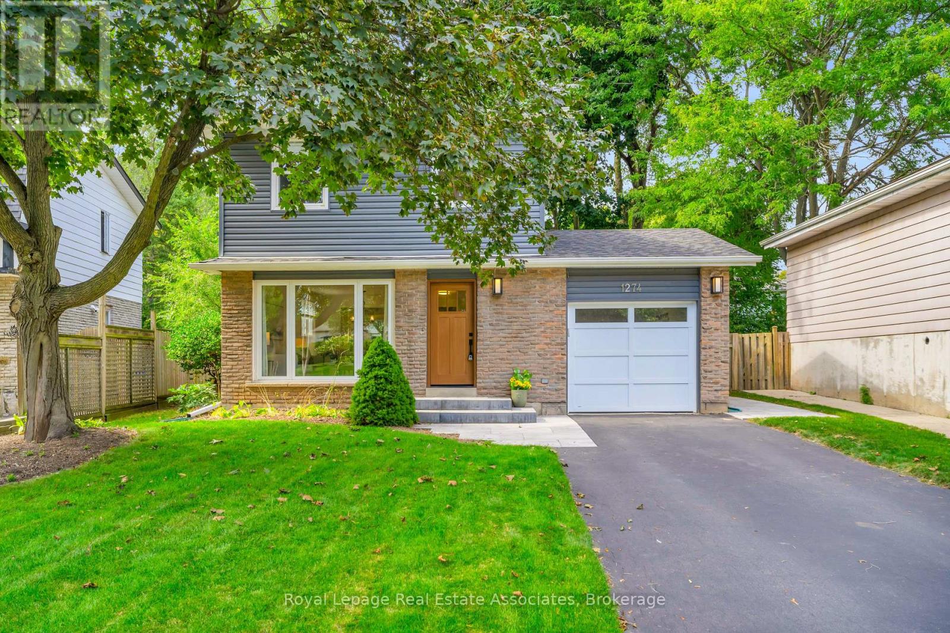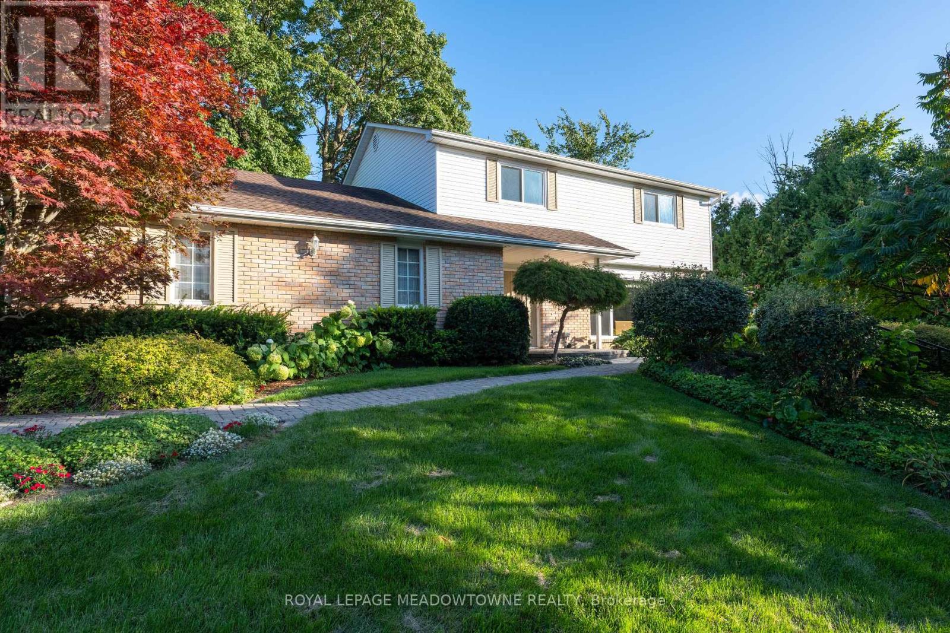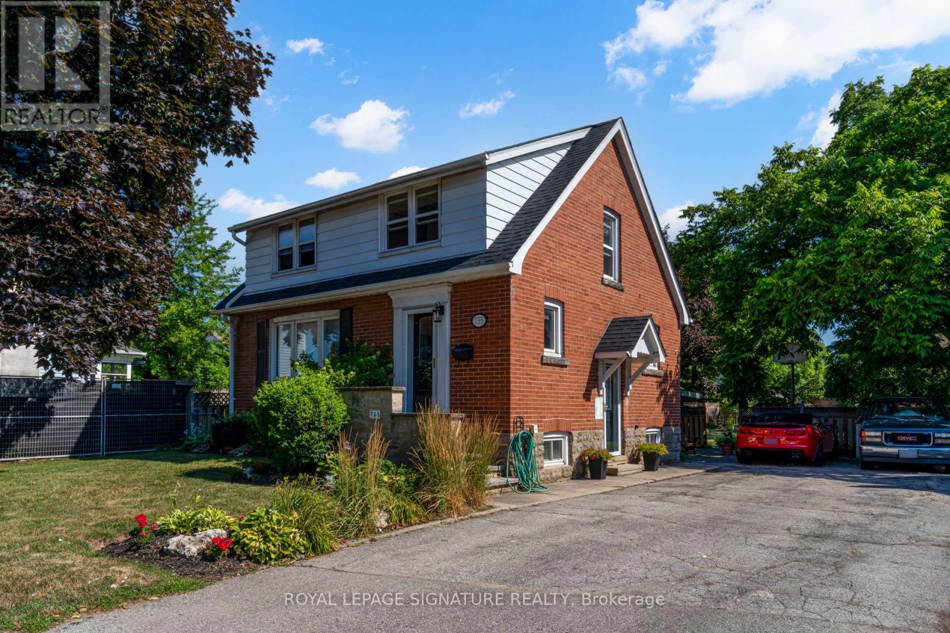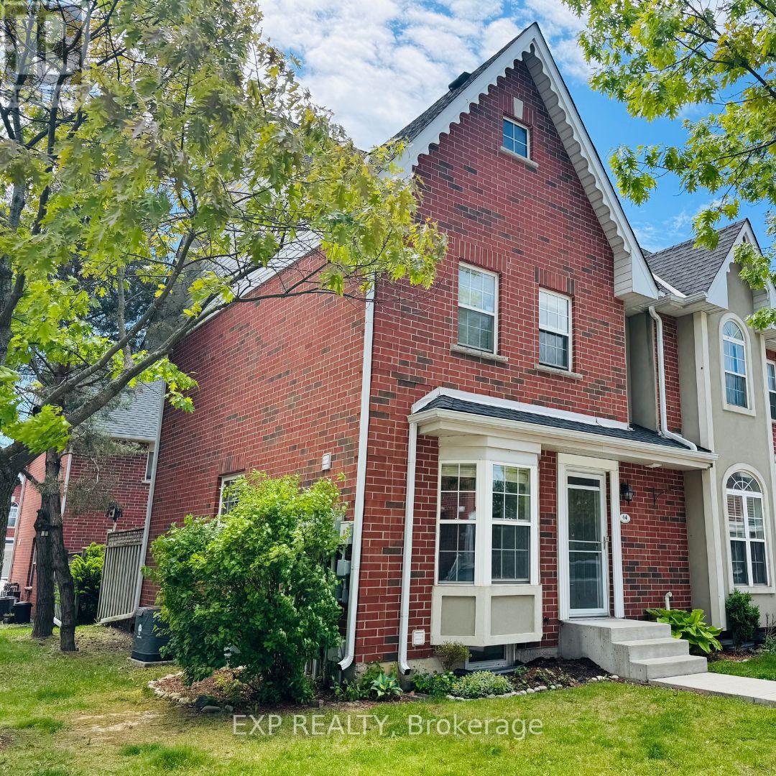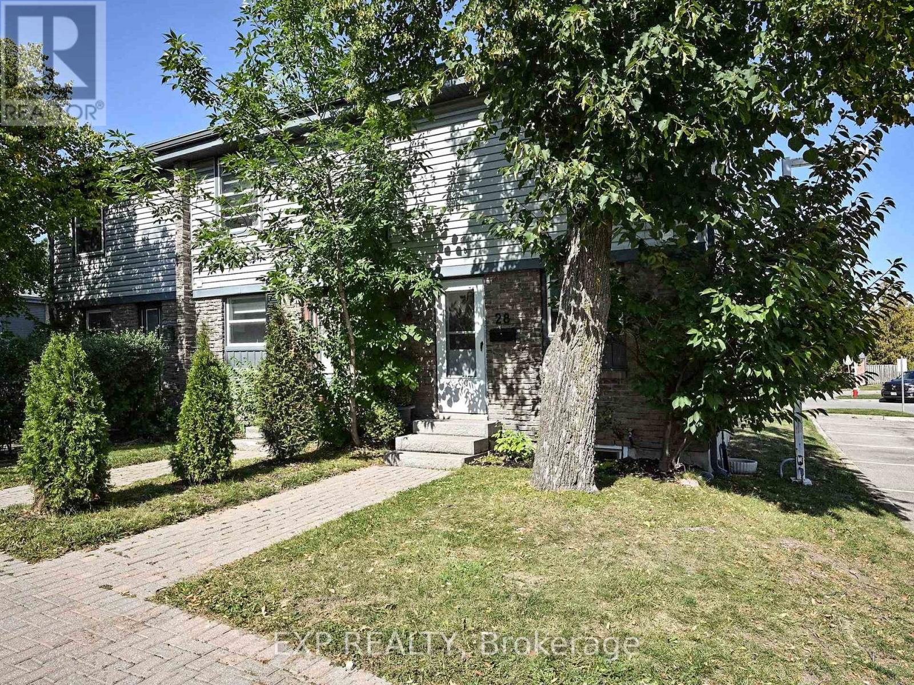7 Queensborough Crescent
Toronto, Ontario
Muskoka in the City. Fantastic 4 Bedroom family home in Prime Richmond Gardens with a wooded ravine like backyard. This spacious 4-bedroom, 2 Storey, 4 bath Home is on one of the best streets in Etobicoke! Situated on a rare pie-shaped lot, with a well-laid-out floor plan featuring separate living room with stone fireplace, dining room overlooking the private rear yard, eat-in kitchen with a W/O to the patioto, family room, large primary bedroom with an ensuite and 3 additional well sized bedrooms. There is a large backyard that is perfect for entertaining family and friends. Two-car garage, four-car driveway you can move right in and make the home yours. Top-rated school district, Richview C.I., you'll be steps from Silver Creek Park tennis courts, swimming pool and playgrounds. A short walk away is access to shopping, groceries, libraries and community centres. There is also easy access to Hwy 401, 427, Pearson Airport, TTC routes and future Eglinton Crosstown West Extension. Don't miss this rare opportunity to get into one of Etobicoke's most family-friendly communities! This property offers outstanding potential for renovators or families looking to customize their dream home. (id:53661)
75 Winterfold Drive
Brampton, Ontario
Beautifully Upgraded 3+2 Bedroom Detached Home in the Heart of Brampton! Step into this spacious and meticulously maintained home offering 5 rooms and 4 bathrooms. The main floor features an open-concept living and dining area with laminate flooring, pot lights, and a cozy fireplace. The modern eat-in kitchen is a chefs dream with porcelain flooring, quartz countertops, backsplash, and a gas stove, providing ample space for family gatherings. Upstairs, the primary bedroom boasts his & her closets and a luxurious 4-piece ensuite. Two additional generous bedrooms feature walk-in closets and laminate flooring, perfect for a growing family. The finished basement with separate entrance offers two additional bedrooms, a living area, and a full kitchen providing excellent income potential or private space for guests. Recent upgrades include Roof, stucco exterior. The home is vacant, freshly painted, and features new vanities, pot lights, and porcelain tile flooring throughout. Move-in ready and ideally located in the heart of Brampton, close to schools, transit, and amenities. ** This is a linked property.** (id:53661)
1274 Richards Crescent
Oakville, Ontario
Welcome to 1274 Richards Crescent. A Family Home in Oakville's Beloved College Park. Set on a quiet, tree-lined street surrounded by mature trees, this beautifully updated 4-bedroom, 2-bathroom home is perfect for families looking for space, style, and convenience. The open-concept main floor features a bright living and dining area with a large picture window that fills the home with natural light. The contemporary white kitchen with quartz countertops offers plenty of storage and opens directly to a spacious backyard perfect for family BBQs, kids playtime, or entertaining friends. Upstairs, four generously sized bedrooms provide room to grow, while the updated bathrooms add a fresh, modern touch. The finished basement offers a versatile recreation area ideal for a home theatre, gym, or playroom. This home has been thoughtfully maintained and upgraded, featuring LED pot lights, laminate flooring, updated front door, and beautifully renovated bathrooms. The renovated kitchen with quartz countertops adds a contemporary touch, while refreshed landscaping (2023) enhances curb appeal. Additional updates include vinyl siding, most windows (2021), basement windows (2023), and sliding doors (2015). Move-in ready with all the updates today's families value. Located in Oakville's sought-after College Park, families love the strong community feel, great schools, Sheridan College, trails, and parks all nearby. Commuting is simple with quick access to the QEW, 403, 407, GO Transit. Oakville Place Mall is around the corner and Downtown Oakville's shops, dining, and waterfront are just 10 minutes away.1274 Richards Crescent is more than a home, it's a lifestyle. The perfect blend of space, comfort, and location for todays modern family. (id:53661)
12826 Silvercreek Drive
Halton Hills, Ontario
Tucked away on a quiet cul-de-sac with country ambience and close to town amenities you'll find this 1+ acre property with gorgeous landscaping plus a custom enclosed gazebo created for perfect seasonal entertaining. A charming stone walkway welcomes you to this well maintained 4 bedroom 3 bathroom home with large principal rooms offering oversized windows with mature country views. A large eat-in kitchen, enhanced with walk out, steps down to a family room accented with fireplace plus an additional walkout to a stone patio and a beautiful mature treelined property. This home is both practical and functional; includes a spacious formal living and dining room perfect for large gatherings. 4 generous sized bedrooms with large windows, pretty views and ample storage are on the upper level. The primary bedroom offers a 4-piece ensuite. Need more room to roam to suit your family's needs? The lower level awaits your creative touch. Bonus: Heated and cooled by an energy efficient Carrier heat pump system, 2 car garage with interior access, main floor laundry. This home is conveniently located, 20 minutes to the 401 and only 10 minutes to Acton, Georgetown or Erin. This is your invitation to enjoy a wonderful and accessible home with room to grow for your family. Updates: Heat Pump System (2024), Roof Shingles (2013) (id:53661)
755 Maple Avenue
Burlington, Ontario
Welcome to this charming 1.5 storey detached home that sits on an expansive 54.95 x 164.09 ft lot and offers a rare combination of space, character, and location. Featuring 3 bedrooms, 2bathrooms, and a finished basement with a family room, laundry area, and a flexible space currently used as a home office, the home is designed for comfortable everyday living. The main floor includes a kitchen, living and dining room with a cozy family room just a few steps down from the dining area. The spacious backyard features a storage shed and plenty of room to enjoy the outdoors. With parking for up to 6 vehicles, this property is just steps from Mapleview Mall and a nearby park, only three minutes to Joseph Brant Hospital, and walking distance to the Burlington waterfront and the Lakeshore Road dining district. Commuters will appreciate the quick and easy access to major highways, making this an ideal location for both lifestyle and convenience. (id:53661)
34 Cyclone Trail
Brampton, Ontario
Welcome To 34 Cyclone Trail. "The Stockton" Model Built By Mattamy Homes. This 2100sqft All Brick Detached Home Is Built On 30x90Ft Lot With No Side Walk & Exact East Facing. Legal 2 Bedroom 2nd Dwelling Basement With Sep Entrance. Main Floor Den/Office , Then Flex Living Room & Separate Huge Family Room Beside Modern Upgraded Kitchen Has A S/S Appliances & Extended Centre Island With Quartz Counters . 9ft Smooth Ceilings On Main Floor. Modern Colored Hardwood Floor With Matched Oak Stairs From Builder. Note: Main Floor Has Full 4Pc Bathroom With Glass Shower . Upper Level Has Decent 4 Bedrooms With Convenient 2nd Floor Laundry. Master Has Huge W/I Closet & Ensuite Bath. All Bedrooms Comes With Laminate Floors From The Builder. A Total Carpet Free Home. Driveway Is Extended & Paved With Interlock Pavers Can Take 3 Cars Easily. Legal 2 Bedroom Newly Built Basement Apartment With Entrance From The Side & Good Size 2 Bedrooms & Decent Living Area With Ensuite Laundry. Currently Rented To Decent Tenants For Extra Income. Pot Lights On Main Floor. House Is Ready To Move In . Very Convenient Location Near Groceries , Walking Trails & Trail Bridge. (id:53661)
64 - 4200 Kilmer Drive
Burlington, Ontario
Welcome to Unit 64! One of the brightest, quietest, and most private homes in the Tansley Woods community due to its rare positioning. This freshly updated end-unit townhome is unique, with neighbours only on one side and a large grassy area on the other, giving it the feel of a detached home but with condo benefits. Windows on three sides (including a rare side window overlooking green space) fill the home with natural light and provide exceptional privacy. Painted throughout (Aug 2025) with new stair carpeting (Aug 2025), new window coverings (Aug 2025), and a new furnace, A/C, and hot water tank (2023), the home shows beautifully. The open-concept main floor flows seamlessly to a private enclosed deck, perfect for entertaining or relaxing outdoors. Upstairs, the primary bedroom features a vaulted ceiling, alongside a full bath and a second sun-filled bedroom. The finished basement adds valuable living space with room for a family room, office, or gym, plus a large laundry area. Enjoy direct access to the newly upgraded park, Tansley Woods Community Centre with pool and library, pickle ball courts, baseball and soccer fields, forested trails, and nearby schools. Convenient to shopping, restaurants, the QEW, and Hwy 407, this rare end-unit combines comfort, lifestyle, and location. Highly sought after community known for it's low condo fees and excellent reputation. Comes with two exclusive parking spaces. (id:53661)
30 Golden Eagle Road
Brampton, Ontario
Aprx 3100 Sq FT!! Come & Check Out This Upgraded Detached Luxurious House, Built On 40 Ft Wide Lot. Comes With Fully Finished Basement With Separate Entrance. Aprx 250K Spent On Quality Upgrades. Main Floor Features Separate Family Room, Combined Living & Dining Room. Main Floor Comes With Huge Den & Hardwood Floor. Upgraded Kitchen Is Equipped With Granite Countertop & S/S Appliances. Second Floor Offers 5 Spacious Bedrooms & 3 Full Washrooms. Master Bedroom With Ensuite Bath & Walk-in Closet. Finished Basement Offers 1 Bedroom, Kitchen & 1 Full Washroom. Entirely Upgraded House With Roof Replaced In (2020), Furnace (2022), Washer/Dryer (2018), & High-End Kitchen Appliances (2022), Garage Doors (2024),Windows (2021). Concrete In The Backyard & A Custom-Built Gazebo. Pot Lights Throughout The House. (id:53661)
28 - 89 Armdale Road
Mississauga, Ontario
**Welcome to this nearly 5-year-old, Beautiful freshly painted, sun-soaked stacked townhouse offering 2 bedrooms, 1.5 baths, and 9-ft ceilings a true haven of contemporary living.***Very Low Maintainence Fee***Step inside the open-concept main floor, where gleaming hardwood floors in the living room pair beautifully with chic neutral tile in the kitchen. The modern kitchen features quartz countertops, a gooseneck faucet, and a full suite of stainless steel appliances, including fridge, stove, and dishwasher. The lower level offers a spacious primary bedroom with a walk-in closet, along with a generous second bedroom that includes both a closet and additional storage. A stylish 4-piece bath provides the perfect retreat with a superb shower and tub combination. Added convenience comes with an in-suite stacked washer and dryer. Located in the heart of Mississauga, this bright and well-maintained 2-storey home is perfect for commuters with easy access to Hwy 403, the upcoming LRT, and the Square One GO Bus Terminal. You'll also be just steps away from schools, shops, restaurants, community centers, libraries, parks, and the vibrant entertainment district. Enhancing site security by surveillance cameras and gated barriers at the parking area. ***Very Low Maintainence Fee***OPEN HOUSE SATURDAY SEPT 13 FROM 2-4 PM*** (id:53661)
88 - 41 Corey Circle
Halton Hills, Ontario
Your opportunity to own a beautiful home in Georgetown is here! This meticulously maintained 3-bedroom, 3-bathroom condo townhome combines modern updates, functional space, and a location designed for convenience and community. Nestled in a quiet, family-friendly neighbourhood just off the main road, its ideal for first-time buyers or growing families. The bright, open main floor features pot lights, hardwood flooring, and stunning views of the greenspace, perfect for everyday living and entertaining. The foyer includes a convenient 2-piece bathroom, while the spacious living and dining area boasts large windows with no rear neighbours, complemented by an updated kitchen with a ceramic backsplash, stainless steel appliances, a large sink, and ample counter space for cooking and gathering. Upstairs, the spacious primary bedroom offers a walk-in closet, bay window, French doors, and a 4-piece ensuite. Bedrooms two and three each offer their own closet and have an interconnecting door, making it ideal for siblings, a home office, playroom, or guest space, with a second 4-piece bathroom. Fully finished and renovated in 2023, the basement adds versatile living space with laminate flooring, pot lights, and a rec room featuring a wet bar. A walkout to the backyard extends the entertaining space, basement also includes a cold room and a laundry area. With parking for two, direct interior access from the garage, a new roof (2023), and a newer furnace (2019), this move-in-ready home truly has it all. Enjoy community amenities, including visitor parking, permitted BBQs, and playgrounds, and are just minutes from several parks, downtown Georgetown shops, the farmers market, fairgrounds, sports fields and complexes, shopping centres, and the GO station. (id:53661)
3383 Tallmast Crescent
Mississauga, Ontario
Welcome to a home that beautifully balances sophistication and comfort in one of Mississauga's most coveted neighbourhoods - Erin Mills. From its refined curb appeal to its thoughtfully curated interior, this residence offers a lifestyle of elegance and ease. Step inside to a light-filled, open-concept design where the spacious living room, framed by a graceful bay window, seamlessly transitions into the chef-inspired kitchen. Outfitted with premium stainless steel appliances, sleek quartz countertops, custom cabinetry, and an inviting dining space, the kitchen extends effortlessly onto a private deck complete with a hot tub and a landscaped garden oasis - an exquisite setting for both intimate gatherings and grand entertaining. Every detail has been considered, with upgrades including rich hardwood flooring, designer pot lighting, heated bathroom floors, and a charming garden shed. With four generously proportioned bedrooms and three luxuriously appointed bathrooms, this home offers comfort and functionality in equal measure. Ideally situated, the property places you moments from top-rated schools, lush parks, Erin Mills Town Centre, Credit Valley Hospital, the University of Toronto Mississauga, and major highways (403/QEW/407/401), ensuring unparalleled convenience without compromising tranquility. (id:53661)
28 - 6699 Falconer Drive
Mississauga, Ontario
Step into this beautifully renovated 3-bedroom, 2-bath end-unit townhouse in the heart of Streetsville, Mississauga. Blending style and functionality, the open-concept layout features a modern kitchen with quartz counters, stainless steel appliances, renovated bathrooms, hardwood floors, and oversized windows that flood the home with natural light. The finished basement is an ideal retreat for family movie nights, while the landscaped patio off of the living room sets the stage for effortless entertaining. With thoughtful upgrades, generous storage, and low maintenance fees that include internet and cable, this home truly has it all. Set in one of Mississauga's most desirable neighbourhoods, Streetsville, the Village in the City offers a rare mix of charm and convenience. Stroll historic streets lined with shops, cafés, and restaurants, enjoy lively community festivals, and take advantage of top-rated schools, parks, and trails. With the GO Station and major highways just minutes away, commuting couldn't be easier. (id:53661)

