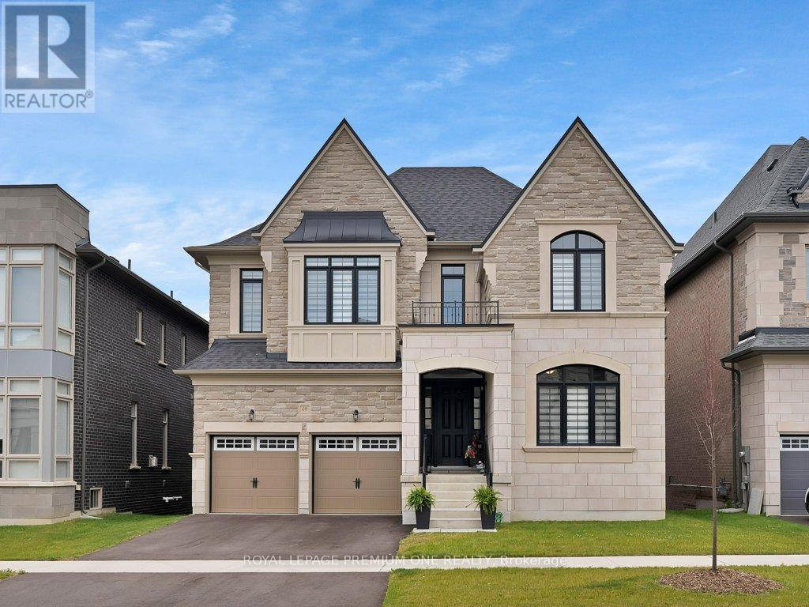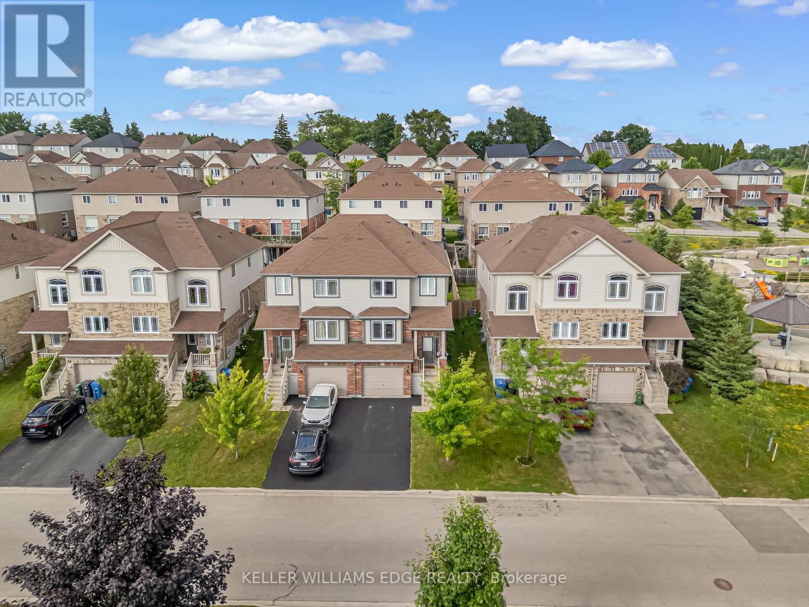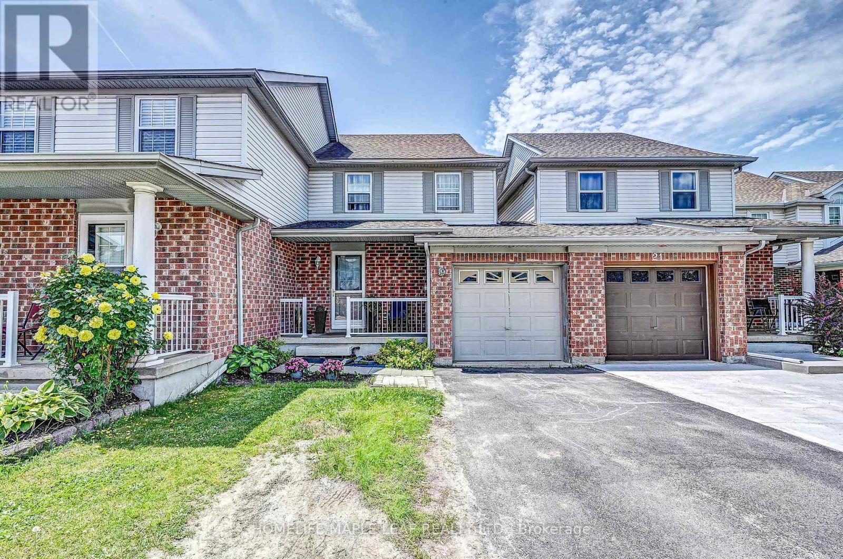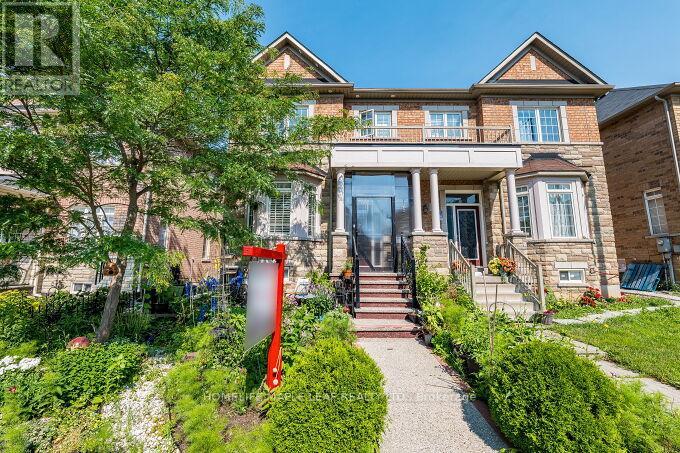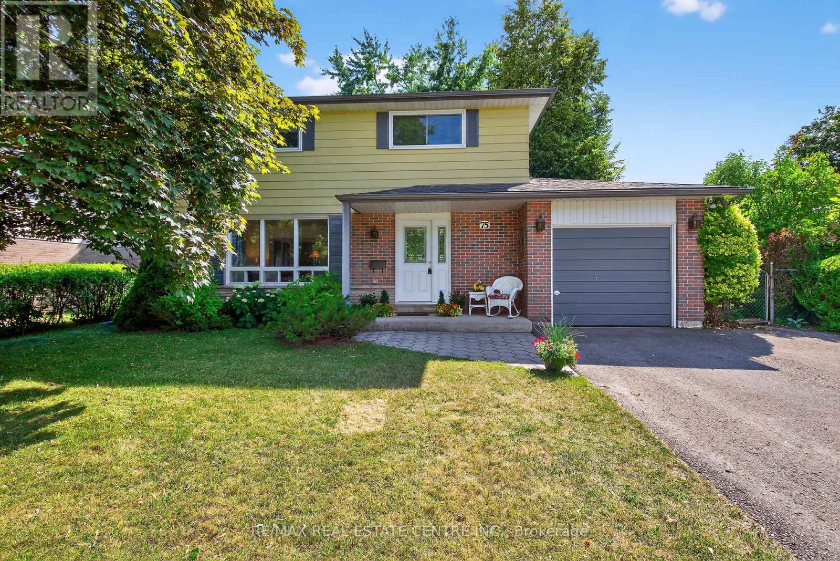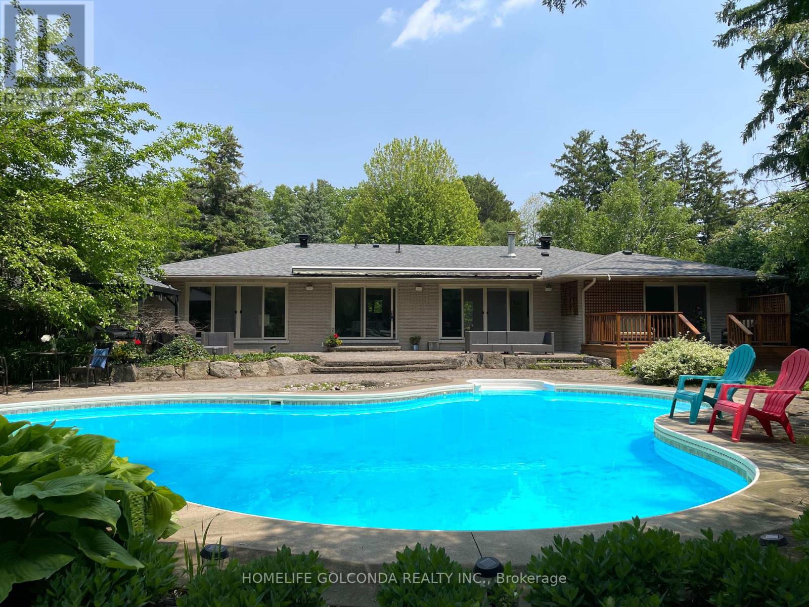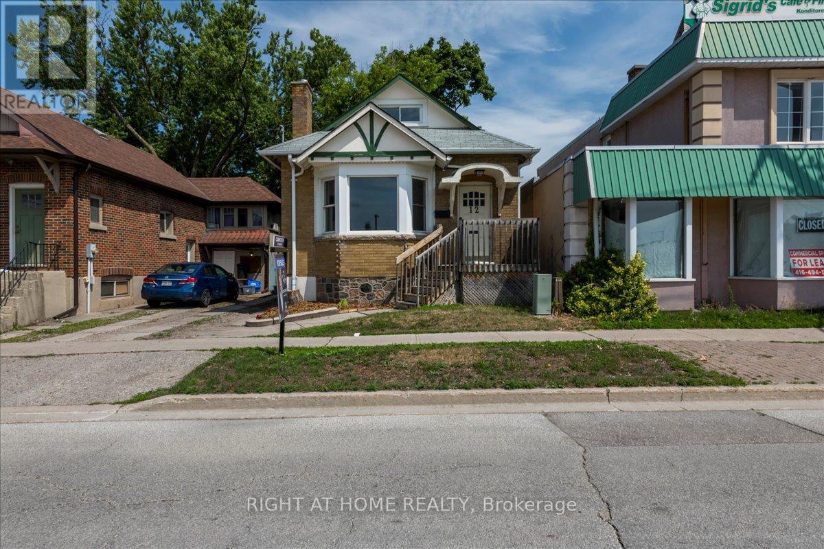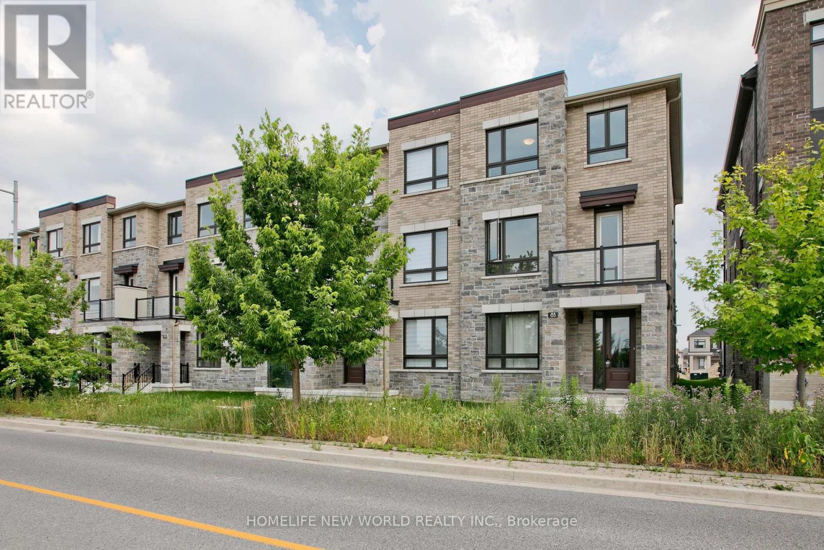1609 - 260 Malta Avenue
Brampton, Ontario
Welcome To The Newly Completed DUO Condos Located Centrally Near Toronto Pearson Airport. This Stunning 16th Floor Corner Unit Features A Beautiful Wrap-Around Balcony With Breathtaking Views. The Suite Showcases Tastefully Selected Finishes Throughout The Kitchen, Living Room, Bedroom, Den, And Washroom. The Kitchen Boasts Brand-New Stainless-Steel Appliances That Perfectly Complement The Modern Dark Cabinetry, Creating A Striking, Elegant Contrast. The Flexible Den Can Be Used As A Home Office Or A Second Bedroom, Offering Versatile Living Options. The Unit Includes One Parking Spot And Ensuite Laundry For Maximum Convenience. Enjoy The Best Of Both Worlds Moments From The City Core Yet Nestled In A Quiet, Residential Neighbourhood. The Building Boasts Premium Amenities Including A Fully Equipped Fitness Centre, Co-Working Lounge, 24-Hour Concierge, Games Room, Private Event Lounge, Parcel Storage, And A Rooftop Terrace With Scenic Views. Top-Rated Schools Nearby Include Fletcher's Creek Senior Public School, St. Augustine Catholic Secondary School, And Sheridan College Davis Campus Ideal For Families And Students Alike. Shopping Options Are Plentiful With Real Canadian Superstore, Walmart Supercentre, Bramalea City Centre, Costco, And Shoppers World Brampton All Within Minutes. Places Of Worship Include Brampton Islamic Centre, Masjid Mubarak, Gurdwara Sikh Sangat, Nanaksar Gurdwara, St. Jerome's Roman Catholic Church, And Grace United Church Reflecting The Area's Rich Cultural And Religious Diversity. Quick Highway Access Includes Highway 410, Highway 407, And Highway 401, Allowing Easy Travel Across The GTA. Public Transit Is Readily Available Via Brampton Transit, Züm Rapid Buses, And Mount Pleasant GO Station. Experience Modern Living With Unmatched Convenience, Comfort, And Community. (id:53661)
12 Upwood Place
Brampton, Ontario
Stunning fully renovated 4-bedroom detached home with a finished rental basement, backing onto a park with a private backyard and oversized deck ideal for entertaining, featuring over $100K in quality upgrades including a modern kitchen and bathrooms with granite countertops, stainless steel appliances, flat ceilings, pot lights, New Kitchen Appliances and upgraded light fixtures, along with a separate basement entrance, roof shingles replaced in 2019, newer front entrance and patio door, a concrete driveway with full wraparound, seven-car parking, and a newer garage door with remote, all located in a prime location with no rear neighbors. Don't miss this rare opportunity! All Photos are from Previous Listing (id:53661)
67 Yardley Crescent
Brampton, Ontario
4 Bedroom, 2.5 Bath. Upgraded Granite Counter Tops In The Kitchen. Stainless Steel Appliances. Master Br With A Walk In Closet And A 4 Pc Ensuite. 2nd Floor Laminate Floors. Beautiful Elevation With Luxury Finishes. Oak Stairs, Close To Mount Pleasant Go, Library, Schools, Banks, Groceries, And Hwy's. (id:53661)
664 Holly Avenue
Milton, Ontario
Comfortable Freehold Townhome with 3 Beds, 3 Baths, Double Garage for 2 cars. Spacious Eat-In Kitchen With Island AndWalkout To Wide Sunny-side Deck. Spacious Kitchen Area with Ceramic Backsplash, Butler Pantry. Main Floor Living Room. Main Floor LaundryRoom With Direct Access to Double Garage. Bright Master Bedroom W/ 3 Piece Ensuite And Walk-In Closet. Family Room w/Oce next to theKitchen is currently used as 4th Bedroom. Walking trails, playgrounds, and sports facilities are just steps away. Conveniently located withwalking distance to schools, shops and restaurants. (id:53661)
706 - 2900 Battleford Road
Mississauga, Ontario
Welcome to this beautifully maintained 2 bedroom condo offering a comfortable and functional living space in a highly desirable community. This thoughtfully designed unit features a bright and airy living room, a dedicated dining area, and an open balcony with southeast exposure, providing an abundance of natural light. The well-appointed kitchen and generous living areas create an ideal space for relaxing or entertaining. Both bedrooms are well sized with ample closet space, and the unit is complete with a full 4-piece washroom, offering convenience and comfort. 2 owned parking spots are included, a rare and valuable bonus that offers peace of mind and added convenience. Residents enjoy access to a wide range of building amenities, including: Bike Storage, Community BBQ Area for outdoor gatherings, Gym, Outdoor Pool for summer enjoyment, Party Room for private events, Children's Playground, Relaxing Sauna and Tennis Court. This well managed building is situated in a fantastic location close to schools, shopping, public transit. An excellent opportunity for first-time buyers, downsizers, or investors looking for a move-in-ready property with outstanding amenities. Don't miss your chance to own this bright and spacious condo, just move in and enjoy! (id:53661)
31 Braemar Drive
Brampton, Ontario
Fantastic, fully renovated Bungalow on a premium 50 x 120 ft lot, featuring a brand new 7-car driveway, 3+4 bedrooms, 3 full bathrooms, and a 2025-built never lived legal basement apartment with a separate entrance & Laundry offering outstanding rental income potential. This beautifully upgraded home boasts a gourmet kitchen with quartz countertops and appliances. The open-concept living and dining area is warm and welcoming, enhanced by elegant hardwood floors, pot lights, and a large bay window that fills the space with natural light. All three main-floor bedrooms are spacious and finished with hardwood flooring. With modern finishes throughout and located in a highly desirable neighborhood, this is a rare opportunity offering exceptional value for growing families and investors alike ! (id:53661)
6929 Vicar Gate
Mississauga, Ontario
Don't Miss Out The Opportunity To Own This Stunning 3+2 Bedroom Home Approximately 3000 SqFt Of Living Space Featuring A Brand New Legal Basement Fully Turnkey And Ready To Generate Rental Income From Day One. Over $200,000 Spent On High End Renovations/Recent Upgrades Throughout. Enjoy Summer BBQ In The Beautifully Landscaped Backyard Featuring A Perfect Blend Of Concrete Patio And Lush Green Lawn. Conveniently Located Within Walking Distance To Transit, Major Banks, Grocery Stores And More. Just 2 Minutes To Highways 401 & 407, 5 Minutes To Heartland Town Centre And 15 Minutes To Square One Shopping Centre, Within Boundaries Of Mississauga's Top Rated Elementary, Middle & High Schools. Never Ending List Of Upgrades Featuring Smooth Ceilings, Elegant New Stairs 2022, Premium Flooring 2022, Brand New Energy Efficient New Windows With California Shutters 2021. Enjoy A Grand Entrance With Front Door And Patio Door 2021. Each Bedroom Is Thoughtfully Designed With Custom Closets. Stay Comfortable Year-Around With Powerful New AC Unit 2022 And Owned Water Heater 2020. The Chef-Inspired Premium Kitchen 2021 Boasts Top-Of-The-Line Appliances Including Gas Stove 2021, Bosch Oven & Microwave 2022. Refrigerator 2024. Basement Appliances 2024, Custom Storage/Shelving In Garage. (id:53661)
637 Simcoe Street
Brock, Ontario
A Must See! Don't Miss This One! Newer 2 Storey Detached Home FOR LEASE! Rare Find Close To Lake ! Huge Lot Size 60 X 150 Feet! Located At The Heart Of Beaverton ! Bright Living Room, Dining, Gourmet Open Concept Kitchen W/Quartz Counters & S/S Appliances. Spacious Bedrooms, Open To Above Entrance, Oak Stairs. Engineered Hardwood Floor, Covered Porch. Close To All Amenities, School, Food City, Hwy 12. Tenant to pay all the utilities (id:53661)
382 Allgood Street
Richmond Hill, Ontario
Discover this rare opportunity to own a spacious property in the heart of the family-friendly Crosby community. Ideally situated to Beverley Acres Public School (French Immersion) and within the highly sought-after Bayview Secondary School district, offering the prestigious International (IB) program.This beautifully illuminated home features a stunning skylight that fills the space with natural light. A sun-drenched sunroom, perfect for year-round relaxation and seamless indoor-outdoor living.Recently renovated with sleek hardwood flooring and modern pot lights, this home offers a stylish, contemporary living space with impeccable attention to detail.The spacious basement features a large above-grade window that floods the area with natural light, creating an ideal setting for family gatherings, entertainment, or a cozy retreat.Whether you're a first-time homebuyer, savvy investor, or looking to downsize, this versatile property combines comfort and long-term valueideally located just steps from top-rated schools, parks, transit, and daily conveniences. Furnace 2021, Roof 2023, Driveway 2025 (id:53661)
69 Crawford Drive
King, Ontario
Welcome to this stunning 3,600 sq ft luxury home nestled in the prestigious community of Nobleton. Backing onto a lush ravine, this two-storey residence blends elegance with functionality, offering a thoughtfully designed layout and breathtaking views from not one but two private balconies, located off the kitchen and the primary suite. Step inside to soaring 10 ft ceilings on the main floor and 9 ft ceilings on both the second level and walkout basement. The chef-inspired kitchen is the heart of the home, showcasing a large centre island, quartz countertops and backsplash, built-in appliances, and a sleek servery with beverage fridge. A sun-soaked breakfast area provides the perfect setting for morning coffee with serene views. Designed for multi-generational living, the main floor includes a spacious bedroom with a private ensuite. Upstairs, every bedroom boasts its own ensuite, while the luxurious primary suite is a true retreat featuring two generous walk-in closets, a spa-like ensuite, and a versatile sitting area ideal for a home gym, office, or lounge. The walkout basement offers incredible potential, easily adaptable into a separate dwelling for rental income or extended family. Located just minutes from charming local bakeries, boutique restaurants, and Nobleton's beloved community park with its playgrounds, courts, and open green space this home offers the perfect blend of luxury living and small-town charm. (id:53661)
511 - 1 Falaise Road
Toronto, Ontario
Sweetlife 1 bed + Den Condo unit, The Den can be converted into an Office/Study or 2nd bedroom, including a huge closet! Versatile space! The balcony opens to quiet scenic lush green gardens & trees. Ample storage spaces inside the unit. Low maintenance fee. P1 parking close to elevator entrance. Close to All Amenities: a few minutes' bus to Centennial College, U of T Scarborough Campus, Pan Am Centre. Close to Bank, Restaurants, Grocery Stores, Parks and TTC stop, Near GO Station, Hwy 401.Super convenient location, perfect for own use and investment! (id:53661)
101 Vessel Crescent
Toronto, Ontario
Welcome to lakeside living at 101 Vessel Cres. Enjoy all that Port Union village has to offer! Three bedrooms, two and a half baths. This detached home is nestled just steps to the lake a children's playground, park space and the Rouge Hill GO station. Minutes to the 401, shopping and great schools. Hardwood throughout. Comfy deck in your fenced backyard for summer bbqs. Bring your personal style and designing touches to make this home your own. (home is de-staged) (id:53661)
510 - 5039 Finch Avenue E
Toronto, Ontario
LOCATION !! LOCATION !! Rare Found Luxury Condo Monarch Built Corner Unit, Bright & Spacious South West Facing Sun-filled 2-Bedroom + Versatile Den (was Converted to 3rd Bedroom with Door) in Desired Scarborough Area, Very Functional Layout, Area of 1,039 SqFt , Large Living & Dining Rooms, Eat-In Kitchen Over Look Trees and Evening Sunset with Inner Court Clear View, Ideal for Downsizers, Newcomers, First-Time Buyers & Investors, Hardwood Flooring Throughout, 2 Full Bathrooms, Include All Appliances, Cable TV, Heat & Water, Parking & Locker, Professional Landscaping , 24-Hour Security, (Full Facilities :- Indoor Swimming Pool, Gym, Party Room, Car Wash, Sauna and Ample Visitor Parking Spaces), Walk to Schools, Woodside SQ Mall, Restaurants, Supermarket & TTC Bus and All Amenities, Minutes to Highway 401 and Scarborough Town Centre, Excellent Move-In Condition, MUST SEE !! Dont Miss this Immaculate Opportunity !! (id:53661)
889 Carnaby Crescent
Oshawa, Ontario
This one-of-a-kind detached beauty sits on a spacious lot with no rear neighbors, offering unparalleled privacy and tranquility in a highly sought-after Eastdale neighborhood. Meticulously maintained and tastefully upgraded, this bright and inviting home is a true gem. Wake up to breathtaking sunrises in the master bedroom, which features a walkout to a large deck overlooking serene greenspace. The sunlit living room extends to a charming balcony, creating the perfect spot to relax and enjoy the front yard view. A recently finished basement adds incredible versatility, featuring a generous great room, laundry, and 1.5 bathrooms easily convertible into an in-law suite for extended family or rental income. The expansive backyard seamlessly opens to an open field, providing a peaceful and picturesque setting. With driveway parking for four vehicles and just a short walk to a public school, this home offers the perfect balance of comfort, convenience, and investment potential. Don't miss this rare opportunity to own a truly exceptional property! (id:53661)
6 - 213 Jarvis Street
Toronto, Ontario
Welcome to New Garden Residences where historic charm meets modern sophistication. This thoughtfully designed unit features exposed brick, soaring ceilings, European fixtures, stainless steel appliances, quartz countertops, in-suite laundry, air conditioning, window coverings, and a security system intercom. Unbeatable downtown location: steps to the Financial District, TMU, The Village, Eaton Centre, St. Michaels Hospital , gyms, and Yonge-Dundas Square. Students Welcome. Multiple Units Available. Some photos may be from similar and professionally staged units. (id:53661)
907 - 832 Bay Street
Toronto, Ontario
Luxurious Burano Building With Furniture in Unit. A Landmark Condominium Right On Bay Street. Close To University Of Toronto, Hospitals, Financial District, Government Buildings, Shopping, Dining, Supermarket And College Subway Station. Floor To Ceiling Picture Windows. Clear View and Ample Of Natural Lights. Granite Kitchen Counter And Stainless Steel Appliances. 24 Hr Concierge. Exclusive Amenities Include Fitness/Weight Area, Billards, Theatre, Board + Party Rooms + Outdoor Pool W/ Tanning Deck. (id:53661)
704 - 65 Mutual Street
Toronto, Ontario
Welcome to this 1 year corner unit with 3 bedrooms 2 bathrooms. bright and spacious. each bedroom has bright windows. Minutes to Dundas-Yonge square, Eaton center, subway, TMU. very convenient to retails, theaters, restaurants, supermarkets. Landlord and wife are real estate salesperson. (id:53661)
331 - 461 Adelaide Street
Toronto, Ontario
**Partially Furnished With Bed Set, Table & Chair** Freshly Painted** Stylish Loft Style 1+Den Unit In The Iconic Fashion House Condos. Den Can Be Used As 2nd Bedroom or Home Office. This Bright And Airy Space Offers 585 Sqft Of Open Concept Living, Featuring 9' Exposed Concrete Ceilings, Industrial-Chic Finishes, And A Modern Urban Vibe. Floor-To-Ceiling Windows And Hardwood Floors Throughout. Enjoy First Class Amenities Including A Stunning Rooftop Infinity Pool With City Views, Well Equipped Gym, 24 Hour Concierge, And Party Room. Steps To King West TTC, Trendy Restaurants, Boutiques, And Toronto's Top Entertainment Hotspots - All At Your Doorstep. (id:53661)
805 - 127 Queen Street E
Toronto, Ontario
The "Glasshouse Lofts" A Boutique Mid Rise Loft Building In A Fantastic Location. Over 500Sqft + Balcony W/Gas Bbq Hook-Up! 9Ft ExposedConcrete Ceilings. Modern Kitchen With Stainless Steel Appliances. Every Inch Is Usable Space. Smart Layout. North City View. ClosetOrganizers. Recently Refreshed With New Laminate Flooring And Freshly Painted. Queen Car At Your Door But Who Need To Ride When You CanWalk. St Lawrence Market, Eaton Centre, City Hall. (id:53661)
2604 - 1815 Yonge Street
Toronto, Ontario
Breathtaking unobstructed views await you on the 26th floor of the highly desirable MYC Condos, ideally located at Yonge and Merton in vibrant midtown Toronto. This sun-drenched corner suite features a spacious wraparound balcony and expansive floor-to-ceiling windows that flood the living area and primary bedroom with natural light.Showcasing contemporary elegance, the unit boasts Scavolini cabinetry, stainless steel appliances, automated blinds, and a freshly painted neutral palette. The sleek, well-appointed kitchen includes a brand-new fridge and stove, ample storage, and a stone-topped island ideal for both cooking and entertaining.The generously sized primary bedroom offers double closets and a modern four-piece ensuite. A versatile enclosed den provides the perfect space for a home office or guest room.Residents enjoy top-tier amenities including a theatre room, party room, fitness centre, guest suites, and an expansive rooftop terrace with lounge seating and BBQs. With 24-hour concierge service and onsite management, everything you need is at your fingertips. Just steps to Davisville Station, shops, restaurants, and cafés. Parking and locker are included. Live in luxury at MYC! (id:53661)
638 - 2885 Bayview Avenue
Toronto, Ontario
Spectacular Arc Condos, Beautiful 1 Bedroom + Media. 9-Foot Ceilings. Newly Painted & Cleaned. Approx 719 Sf Facing East, Hardwood Floors And Granite Kitchen Counter/Island. Upgraded Full-Size Dishwasher. Amenities Include Indoor Pool, Whirlpool, Steam Room, Gym/ExerciseRoom, Theater, Internet/Media Lounge, Games Room, Outdoor Terrace W/Bbqs, Guest Suites. Steps To Subway, Shopping, Restaurants. Photos and Video available shortly. *Parking & Locker Included* (id:53661)
Ph109 - 35 Empress Avenue
Toronto, Ontario
Well-maintained penthouse unit at Empress Plaza by Menkes, ideally located in the heart of North York! Newly renovated kitchen and bathrooms, newly painted and move-in ready, this bright southwest-facing suite offers unobstructed views of Mel Lastman Square, two spacious split bedrooms, and two full baths. Enjoy direct underground access to the subway, top-ranking school zones (McKee PS & Earl Haig SS), and walking distance to all amenities including Loblaws, theatres, restaurants, library, gym, and the North York Civic Centre. Exceptional building amenities and visitor parking included. (id:53661)
62 St Germain Avenue
Toronto, Ontario
Bold Design. Timeless Luxury. Welcome to 62 St. Germain Avenue. Situated on an extra-deep 25 x 150 ft lot in the heart of Lawrence Park North, this custom-built 4+1bedroom home delivers over 2,300 square feet of above-grade luxury living in one of Torontos most sought-after neighbourhoods. From the moment you arrive, you're met with refined curb appeal - a limestone façade, black-framed windows, and an integrated garage with interlock driveway to set the tone for whats inside. Step into a sun-filled front living room with oversized bay windows, followed by a statement dining space with a custom wine cabinet and built-in storage every inch thoughtfully designed. The chefs kitchen is a showstopper: oversized waterfall island, integrated Sub-Zero fridge, Wolf 6-burner gas range, panelled dishwasher, and built-in microwave. The open-concept family room features a stunning gas fireplace and double French doors that lead to a large deck and fully landscaped backyard perfect for indoor/outdoor entertaining. Enjoy 10-ft ceilings on the main, 9-ft upstairs, and a soaring 11-ft basement with full in-floor radiant heating. White oak hardwood runs throughout the main and second floors, paired with heated floors in the foyer and bathrooms for ultimate comfort. Upstairs, discover four spacious bedrooms with coffered ceilings and large windows and custom built-in closets. The serene primary retreat includes two walk-in closets and a spa-inspired 5-piece ensuite with soaker tub, oversized glass shower, and double vanity. A dramatic panelled feature wall that runs from the top of the home to the bottom along with custom stairwell lighting add next-level design. All just steps to Yonge Street's vibrant shops, top-rated restaurants, Lawrence subway, and within the catchment of Bedford Park Elementary and Lawrence Park Collegiate. This is where timeless elegance meets modern convenience a turnkey home for the discerning buyer. (id:53661)
2005 - 330 Phillip Street
Waterloo, Ontario
High Floor (#20), Fully Furnished 1 Bedrm + Den. Located Directly Across From University Of Waterloo And 5 Min Walk To Wilfrid Laurier University. Fantastic Amenities, Fitness, Yoga Studio, Sauna, Business Centre. Rooftop Patio, Basketball Court And Study Lounge. Ensuite Laundry. In North Tower-T2. S/S Fridge, S/S Stove, S/S B/I Dishwasher, Microwave, Washer & Dryer. All Existing Light Fixtures, All Existing Window Coverings. (id:53661)
19 Oakes Crescent
Guelph, Ontario
Welcome to 19 Oakes Crescent a 3+1 bedroom home with 3.5 baths, located in Guelphs sought-after Grange neighbourhood a family-friendlycommunity known for its parks, schools, and easy access to amenities. The main level features a spacious eat-in kitchen with ceramic tileflooring, a large pantry, and a convenient powder room. The bright and inviting living room opens onto a generous deck with a pergola and avegetable garden already in place perfect for relaxing or entertaining. Upstairs, you'll find a primary bedroom with a walk-in closet and privateensuite. Two additional roomy bedrooms, each with large closets, share a modern 3-piece bathroom. The laundry is conveniently located on thebedroom level, tucked into a shared closet for added functionality and space. The finished lower level offers a versatile bedroom or recreationroom with vinyl plank flooring and a full 3-piece bathroom ideal for guests, a home office, or play area. This beautifully maintained home inone of Guelphs most established east-end neighbourhoods is ready for you to move in and enjoy. Call today to book your private showing (id:53661)
19 Watch Hill Lane
Cambridge, Ontario
This move-in ready 3-bedroom freehold townhouse is situated in a highly sought-after neighborhood, offering both comfort and convenience for todays modern lifestyle. From the moment you step inside, you'll appreciate the home's well-maintained condition, featuring updated vinyl flooring throughout the second floor and basement. The spacious primary bedroom comes complete with his-and-hers closets, providing ample storage space and a cozy retreat for relaxation. The open-concept main floor boasts a blend of hardwood and ceramic flooring, offering a stylish and functional layout perfect for family living and entertaining. The modern kitchen is a standout, with updated countertops, sinks, faucets, and stainless steel appliances, ensuring a sleek and efficient cooking experience. Enjoy meals in the adjoining dining area or relax in the bright living space, where natural light pours in through large windows. Step outside into the fully fenced backyard, a perfect oasis for enjoying the outdoors in complete privacy. The convenient garage offers access both to the interior of the home and directly to the yard, making it easy to bring in groceries or gardening supplies. The driveway comfortably fits two smaller vehicles, offering plenty of parking options for residents and guests alike. This home has been thoughtfully maintained and is ready for you to move in and make it your own. With its ideal location close to schools, parks, shopping, and commuter routes, this townhouse offers the perfect combination of convenience and comfort. Don't miss the opportunity to make this your new home. (id:53661)
1602 - 318 Spruce Street
Waterloo, Ontario
Sage II ,Great opportunity for investors & student's parents. Spacious 2 Bedroom with 2 Bathroom Condo located in Prime Location Just Mins From Laurier And Waterloo Universities. One safety underground parking lot, Plenty of sunlight and open view of the town. It is one of the Largest Units with 957 sq ft The kitchen has granite counters and stainless steel appliances. Ensuite laundry. High Floor With Beautiful City Views, Lots Of Natural Lighting, High Ceilings. Coffee Shops, Groceries & Many More Amenities Within Walking Distance, The property has professional cleaned. (id:53661)
3513 Stonecutter Crescent
Mississauga, Ontario
You would not want to miss this. Welcome to 3513 Stonecutter Crescent, a stunning detached home nestled in the highly sought-after Churchill Meadows neighborhood of Mississauga. This exceptional residence offers generous space with 4 bedrooms and 4 bathrooms, ideal for large families or anyone seeking extra room. Step inside to experience 9' high ceilings on the main floor, creating an airy and open feel throughout. The spacious family room with a cozy fireplace is perfect for relaxing or entertaining guests. The heart of the home is the beautifully designed chefs kitchen, featuring granite countertops, a stylish backsplash, a cooktop, and built-in high-end Jenn-Air stainless steel appliances a dream come true for culinary enthusiasts. Retreat to the luxurious primary suite, complete with a large walk-in closet, a spa-like 5-piece ensuite, and its own fireplace for ultimate relaxation. Bedrooms 2 and 3 share a convenient Jack and Jill bathroom, while a second-floor laundry room adds everyday convenience. Minutes from Hwy 407 & 403, top-rated schools, Credit Valley Hospital, Erin Mills Town Centre, and Ridgeway Plaza offering unparalleled access to shopping, dining, and essential amenities right at your doorstep. (id:53661)
13 - 3975 Eglinton Avenue W
Mississauga, Ontario
Aggressively Priced According to Today's Market. Value For Money In A High Demand Area Of Mississauga. Main Level Features Laminate Flooring In Living/Dining And Den Areas, Open Concept Kitchen W/Quartz Counter Tops, Breakfast Bar, Upgraded Double Sink. Pot Lights In Living Area. 4 Pc Master Ensuite With Walk-In Closet. Laundry On 2nd Floor. Close To Schools, Shopping's, Major Hwys 403/401/407. Credit Valley Hospital, Mall, Parks. Transit At Your Doorstep. Across the Street From The Popular Ridgeway Plaza. (id:53661)
68 Fallmeadow Circle
Brampton, Ontario
Splendid & Delightful Greenpark-Built Semi in Prime Creditview, BramptonWelcome to this meticulously upgraded 3+2 bedroom, 4-bathroom semi-detached home with a rear lane-attached double car garage, located in the highly sought-after Creditview neighbourhood! Interior FeaturesProfessionally finished basement apartment with separate entranceModern kitchenette with Kenwood appliances, four-piece bathroom & private laundryElegant living room with built-in TV unit, crown molding, and cozy gas fireplaceBright eat-in kitchen with granite countertops, extended cabinets, stainless steel appliancesPot lights & hardwood floors throughout the homeFreshly painted with large windows and custom wooden shuttersMain floor walk-out to spacious deck via side entrance Bedrooms & BathroomsGrand primary bedroom with closet organizers & a luxurious 5-piece ensuiteTwo additional spacious bedrooms, each with custom closetsModern quartz countertops in all bathrooms Exterior & StructureConcrete walkway surrounding the homeProfessionally landscaped front yardDouble car garage with rear lane accessAbundant pot lights inside and out, including basement and bathroomsCompletely carpet-free home Bonus FeaturesThree-way gas fireplaceGas stove for culinary enthusiastsCustom sunroom/greenroom a private, weatherproof retreat for year-round relaxationAll closets come with built-in organizers for optimal storage Location, Location, Location!This stunning home is nestled in one of Bramptons most desirable areas close to schools, parks, transit, and shopping perfect for growing families or savvy investors. (id:53661)
75 Maple Crescent
Orangeville, Ontario
Beautiful, well maintained, very spacious, 4 bedroom, 2 bathroom detached home with attached garage, sitting on a large mature pool size lot of 60 x 110 ft., located in a desirable, family friendly neighborhood of Orangeville. Step inside and discover a bright open concept living room and dining area with walkout to a private deck and fenced in backyard, perfect for entertaining, bbq's or just relaxing. Living room has a large floor to ceiling window allowing the natural sunlight to shine in. Large spacious kitchen with lots of cupboard space. Upstairs are 4 generous sized bedrooms, with his & her closets in the primary bedroom. Lower level offers additional space perfect for a home office, recreational area, gym and much more. Large workshop with bench in the basement allows you to catch up on all of your DIY projects. This home combines both comfort and convenience. Home has been freshly painted. Two minute drive to the heart of Orangeville and to all amenities imaginable - parks, schools, shopping, restaurants, Alder Arena, Tony Rose Rec Centre, place of worship, public transit & Much More. Close To Hwy. 10 & 109 Bypass. (id:53661)
1305 - 285 Dufferin Street
Toronto, Ontario
Brand New Bright Corner Unit At XO2 Condos 2+den, 2 Bath With Stunning CN Tower & Downtown Views! Welcome To This Stylish, Open-concept 2-bedroom + Den, 2-bath Suite At XO2 Condos. This Bright Corner Unit Features Floor-to-ceiling Windows And An Oversized Balcony That Flood The Space With Natural Light And Offer Spectacular Views Of The CN Tower And Downtown Toronto. The Smart, Efficient Layout Includes A Spacious Den Perfect For A Home Office. The Modern Kitchen Is Equipped With Quartz Countertops And Integrated Appliances, Ideal For Both Cooking And Entertaining. The Primary Bedroom Boasts A 4-piece Ensuite And Generous Closet Space. Enjoy Over 18,000 Sq. Ft. Of Exceptional Amenities Including A Fully Equipped Gym, Boxing Studio, Yoga Room, Golf Simulator, Games Lounge, Co-working Spaces, Kids Play Areas, BBQ Terrace, And 24/7 Concierge Service. Located Steps From TTC, Parks, Shops, Cafés, Liberty Village, The CNE, And Lake Ontario. This Is Urban Living At Its Finest! Internet Included in Rent. (id:53661)
2nd&3rd Floor - 180 Rosemount Avenue
Toronto, Ontario
Fully New Renovated Large 3 bedrooms and 2 bathroom Apartment at the 2nd and 3rd floors In The Heart Of Corso Italia! Facing park property. Beautiful Bright Open Concept With Modern Finishings. Features Ensuite Laundry With A Brand New Washer And Dryer, Quartz Counters, New Stainless Steel Appliances, Engineered Hardwood Flooring, High Ceilings. On A Quiet Residential Street And Only Minutes To St Clair Streetcar & Subway. Walk Everywhere & Enjoy St Clair West's Cafes, Restaurants, Shops,Tre Mari Bakery, Park, Community Centre And More! Easy Access To Downtown And Highways. (id:53661)
300 Coral Terrace
Oakville, Ontario
Nestled in Quiet Oakvilles Prestigious Morrison Neighbourhood. Premium 100' Frontage Large Lot with Cottage Style Backyard Oasis With Southern Exposure And All Day Sun. Well Maintained SALT Water Inground Swimming Pool. Electric Sunshade. 12 Feet Vaulted Ceilings On The Main Floor. Almost 4,000 Sqft Living Space. Custom Fireplace. Open Concept Kitchen w/ $$$$$ Upgrades and Premium Appliances. Expansive Granite Kitchen Island, Professional Gourmet Kitchen Design. 4 Great Size Bedrooms on the Main Floor. Massive Treed Lot 100'wide X 154' Depth On One Side And 194' Depth On The Other Side. Large Circular Driveway Fits 10 Cars. Customized Home Gym. All Gym Equipments and Snooker Billiard board for Tenant Use. Furnished Option Available. (id:53661)
1470 Pinetree Crescent
Mississauga, Ontario
In the heart of Mineola West, this remarkable ravine lot awaits the most discerning of Buyers who are ready to embark on building an unrivalled property spanning 5,333 square feet above grade. Beautifully situated on a private 110 x 150 ft lot surrounded by lush mature greenery, The Credit River, and other exclusive homes, this is an absolute once in a lifetime opportunity for those looking to create utter sophistication in the form of bricks and mortars. Walk the grounds and visualize yourself in your very own dream home with an expansive open concept floor plan, floor to ceiling windows, soaring ceiling heights, the latest in modern smart home technology, and a lower level complete for the entertainer at heart. Envision a luxurious outdoor living experience designed with an in-ground pool, cabana, alfresco dining, and more. Here, your vision can truly unlock a world of possibilities. Being one of South Mississauga's best neighbourhoods, you're within reach of renowned schools including Mentor College private school and Kenollie Public school as well as a Mississauga's Golf and Country Club, Rowing Clubs, Port Credit and Clarkson's restaurants, trendy shops and cafes, and a quick commute to Toronto via the QEW/Go Station. (id:53661)
12 Ross Street
Barrie, Ontario
Welcome to 12 Ross Street! A charming one and a half storey detached home in the heart of Barrie! This property features 2 spacious bedrooms and a full 4-piece bathroom on the main floor, with 2 additional bedrooms upstairs offering great flexibility for families, guests, or home office needs. The unfinished basement provides excellent potential for future customization or storage. Perfect for first-time buyers looking to enter the market or savvy investors seeking a valuable opportunity in a prime location. Enjoy being just steps away from all the shops, restaurants, and waterfront attractions that downtown Barrie has to offer. This one wont last long! Book your private showing today! (id:53661)
1 - 63 Andrew Street S
Orillia, Ontario
Occasional supplementation of heat using electric heating during very cold periods may be necessary.There is non-paved additional parking for guests, that is shared. Parking of large vehicles could be permitted but must be noted in the Offer to Lease. Utilities: $100 per month paid in advance. This amount will increase by the annual rent increase allowed by the Ontario Government. (id:53661)
20 Sandhill Crane Drive
Wasaga Beach, Ontario
A MUST SEE!! Lovely, Bright & Spacious Home in Georgian Sands Golf Course Community. Gorgeous 4 bedroom, 3 bathroom home with Open Concept for Loving Family. Best for Retirement OR your Vacation Home. Upgraded Countertops, Upgrade Centre Island with Breakfast Bar in the Kitchen & all Bathrooms. Back to Potential Future Golf Course Enjoy Privacy Sizable Backyard & Impressive Views. Double Garage Plus Double Driveway to Host Family, Friends & Enjoy the nearby amenities. **EXTRAS** Close to Wasaga Beach, Go Karts, Water Sports, Golf, Batting Cages, Shopping, Dining, Park, and much more. (id:53661)
83 Mumbai Drive
Markham, Ontario
Corner Unit Freehold Townhouse Located At A New Sub-division In Markham. This Bright and Spacious 5-Bedroom Home Features an Open-Concept Layout, Hardwood Floors on the Second Floor, and a Modern Kitchen with Stainless Steel Appliances. Freshly Painted Throughout and Upgraded Fixtures. Double Car Garage With Double Car Private Driveway. $$$ Spent On UpgradesS . On The Ground Level, In Addition To The Recreation Area, There Is A Spacious Bedroom And A Full Bathroom, Which Are Good For Your Sleepover Guest. You Can Directly Access The Garage On This Level As Well. The Breakfast Area Walk Out To A Huge Terrace Which Is Good For Your Summer BBQ Parties. The Big Windows In The Open Concept Living And Dining Area Bring In Lots Of Sunlight. There Are 4 Spacious Bedrooms On The Third Floor. This Lovely House Close To All Kinds Of Amenities, Community Centre, Schools, Parks, Shops, And Restaurants. Minutes To Public Transit And Highways. (id:53661)
1509 - 28 Interchange Way
Vaughan, Ontario
welcome to this brand new 1 Bedroom + Den (Den can be used as a 2nd bedroom or office) Open-concept layout with modern finishes, Stainless steel appliances, Spacious balcony with unobstructed high-floor view. Steps to Vaughan Metropolitan Centre, Subway Station, Walking distance to Walmart, Costco, IKEA, Cineplex, cafes, restaurants, Minutes to Highway 400/407/ 7 -Easy commute. Close to York University and major office hubs. (id:53661)
810 - 9560 Markham Road
Markham, Ontario
Bright and spacious 1+1 bedroom suite with 9-ft ceilings and unobstructed west-facing views. Features a modern open-concept kitchen with stainless steel appliances, laminate flooring throughout, and ensuit laundry. Walk-out balcony accessible from both the living room and bedroom. Includes 1 parking and 1 locker. Offers great potential to convert into a 2nd bedroom for added rental income. Hotel-style amenities: gym, patio, party room, guest suites, and ample visitor parking. Prime location -steps to Mount Joy GO Station, top schools like Bur Oak Secondary, parks, dining, and shopping. Perfect for first-time buyers or investors. Extras: Whirlpool fridge, LG stove (2023), range hood (2022), Bosch dishwasher (2023), Whirlpool washer & dryer, all window coverings and light fixtures. (id:53661)
123 Kersey Crescent
Richmond Hill, Ontario
"Ravine Lot!" Welcome To This Charming Three-Bedroom, 2-Storey Detached House (NOT Link) In The Highly Sought-After Richmond Hill Neighborhood Of North Richvale. Nestled On A Ravine Lot, This Home Is Flooded With Natural Light.The Property Features A Finished Walk-Up Basement With A Large Open-Concept Kitchen, Perfect For Entertaining Or Additional Living Space. Enjoy The Beautiful Fenced Back-To-Ravine Garden On A Whopping 167.27 Ft Depth Lot.Additional Highlights Include Ample Parking Spaces, A Roof Updated In 2019, And Windows Replaced In 2018. Conveniently Located Close To Yonge Street, Prestigious Schools, Parks, Hillcrest Mall, And Transit, This Home Offers A Perfect Blend Of Nature And Convenience. (id:53661)
91 - 1331 Major Mackenzie Drive W
Vaughan, Ontario
Designer Townhome Situated In Prime Patterson Enclave Backing Onto A Serene Ravine Setting. Features The Rarely Offered Private Dbl Drive + Built-In Garage, 4Br, 4Wr, Fully Upgraded Kitchen, Hardwood Flrs Throughout, Smooth Ceilings, 2 Master Bedrooms W/Ensuites, 2 Separate Terrace Decks Overlooking The Ravine. Located In The Highly Sought After Mackenzie Ridges Community Just Steps Away From All The Amenities Incl: Yummy Market, Lebovic Campus & Eagles Nest. The property is no longer staged but remains in excellent condition. (id:53661)
456 La Rocca Avenue S
Vaughan, Ontario
Welcome to this beautifully updated 5-bedroom residence. Nestled in one of Vaughan's most coveted communities, this Sun-soaked corner lot is sure to impress. Move-in ready and filled with sophisticated charm, the home delivers both elegance and everyday comfort. The bright, functional kitchen features a generous eat-in breakfast area, perfect for both casual family meals and upscale entertaining. Conveniently located just minutes from Highway 400, community center, scenic parks, trails, Vaughan Mills Shopping Mall and Canada's Wonderland. Enjoy the convenience of nearby upscale grocery stores, boutique shopping, transit, and all essential amenities. Don't miss the opportunity to own a piece of urban living with style and comfort. Roof top shingles (2022), $150K renovations to washrooms & kitchen (2021). (id:53661)
142 Pageant Avenue
Vaughan, Ontario
Immaculate End Unit 4 Bedroom 2,261 Sq Ft Townhouse. Fully Enclosed Backyard (Others In Complex Are Open) Open Concept Main Floor With 10 Ft Smooth Ceilings, 9 Ft Ceilings On Upper Level. Modern Eat-In Kitchen With Large Island, Quartz Countertops, Extended Cabinets, Large Windows, Stainless Steel Appliances. Freshly Painted Throughout, Hardwood Floor on Main and Oak Stairs On Every Level. Master Bedroom With 4 Pc Ensuite & Oversized Walk-In Closet. Ground Floor Bedroom With 4 Pc Ensuite & Walk-In Closet & Walk-Out To Yard. Ground Floor Laundry & Walk-Out Access To Garage. 2 Balconys On Main Floor (Kitchen & Living Room). Prime Vellore Village Location Minutes From Hwy 400, Shops, Public Transit, Wonderland, Vaughan Mills, & Much More! Priced To Lease, Act Fast! (id:53661)
15 Quilico Road N
Vaughan, Ontario
A modern, three-story townhouse in Vaughan, built in 2024, offers approximately 1,900 sqft of bright, open living space featuring 4 bedrooms plus 1 bedroom in the finished basement, and 2.5 bathrooms. A welcoming front patio, and two balconies, one off the family area and another in the primary suite. The main and third floors boast 10ft ceilings, with an even taller 11ft ceiling on the second floor, creating an expansive, airy atmosphere. The open-concept layout includes a powder room on the main floor and a versatile bedroom, perfect for guests or a home office. Situated in Elder Mills/Kleinburg, the home offers seamless access to highways (407, 427), excellent schools, parks, transit, and major shopping hubs, combining stylish modern finishes with family-friendly suburban convenience. (id:53661)
82 Lyall Stokes Circle
East Gwillimbury, Ontario
Welcome to 82 Lyall Stokes! Only 1 year new, this 3+1 bedroom townhome backs onto Vivian Creek Park with sunny south-facing ravine views and a rare walk-out basement. Features include 9-ft ceilings, open-concept layout, and a brick and stone façade. Finished basement offers a 4th bedroom and laundry room. Walk to parks, schools, library, and community centre. Minutes to Newmarket and Stouffville. Ideal for those who value privacy and nature. (id:53661)
72 Skywood Drive
Richmond Hill, Ontario
FULLY FURNISHED Superb, Immaculate, Backing Onto Ravine, In The Desirable Jefferson Community. Strip Hardwood Floors, Ceramics, Led Pot Lights, Smooth Ceilings, French Doors. Custom Built-Ins Thru-Out. Stunning Designer Kitchen With Centre Island, Corian Counters, Top Of The Line B/I Appliances, Steam Oven. Main Floor Family Room, Gas Fireplace, Bay Windows Overlooks Ravine. Main Floor Laundry, Door To Garage, Sep Entrance To The Prof Fin W/O Basement (Possible In Law Suite).Master With Fabulous New Ensuite, Custom Built Ins. W/I Closet. Prof Landscaped, Tumble Stone Driveway & Patio. *** also available for lease UNFURNISHED for $5100*** (id:53661)






