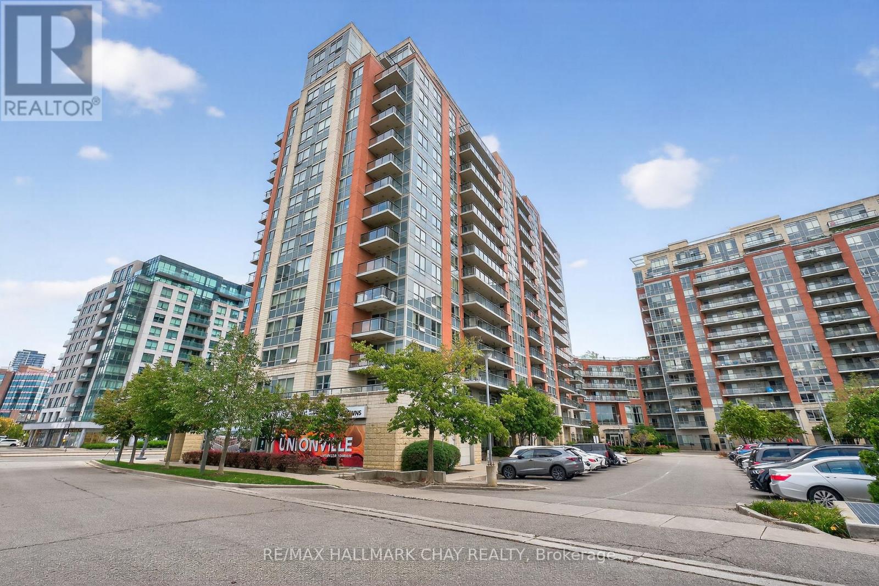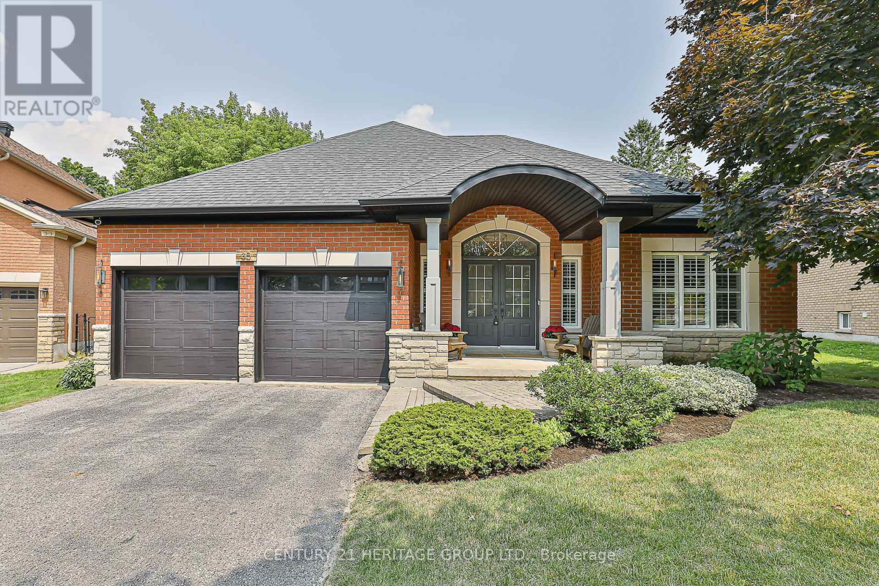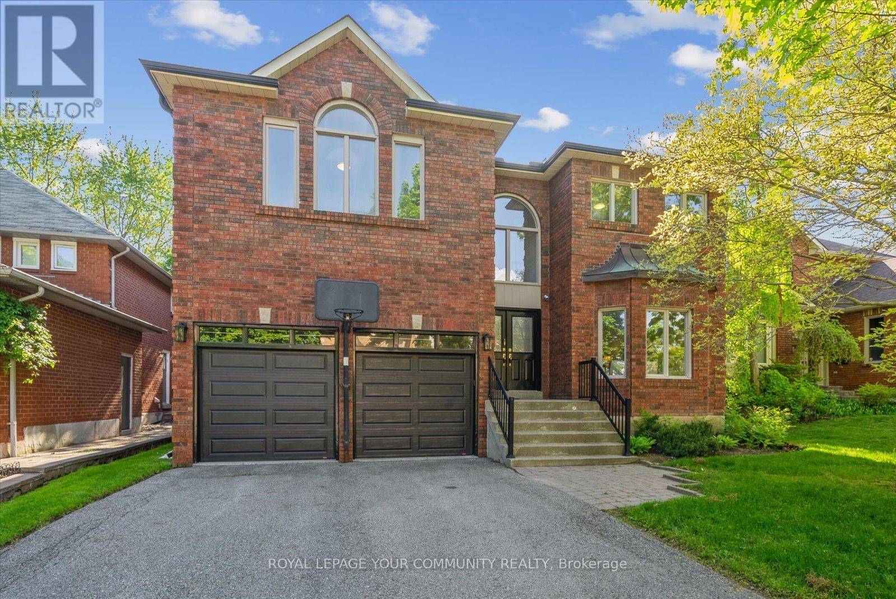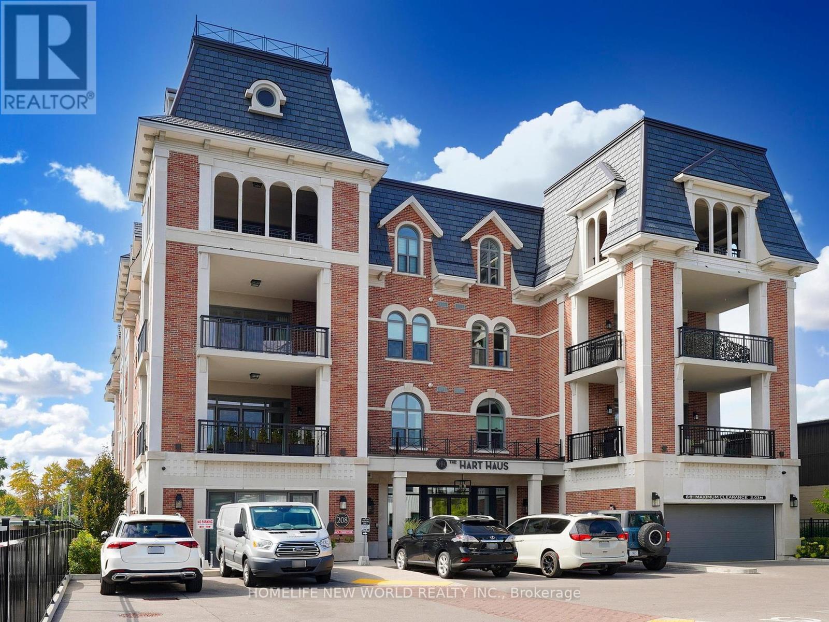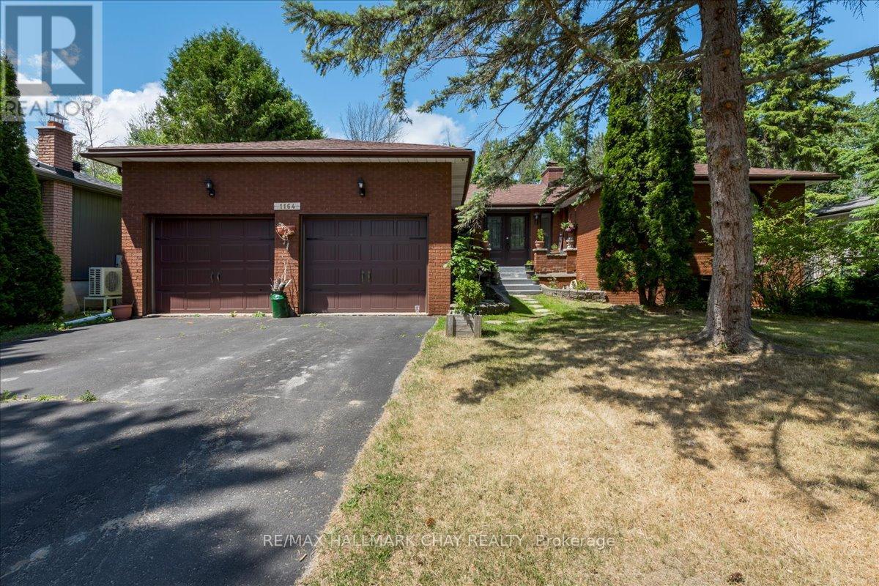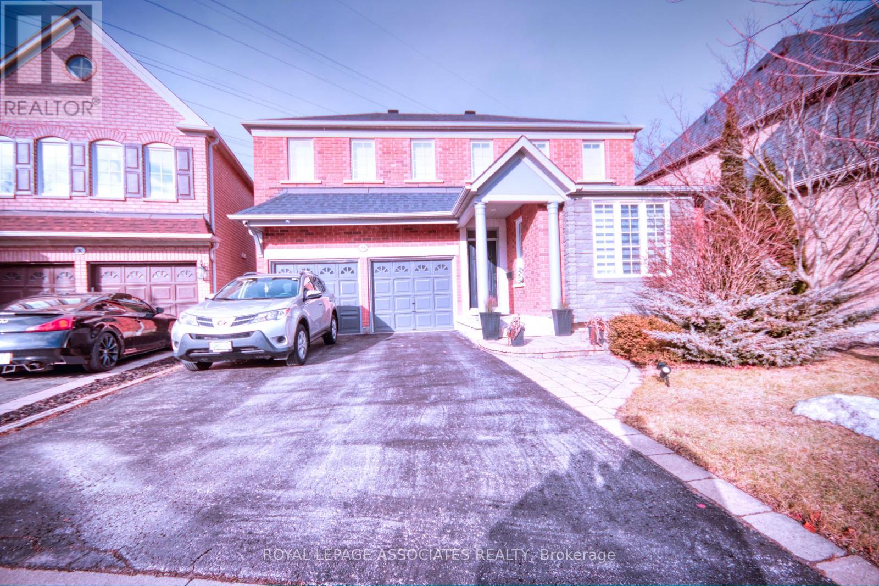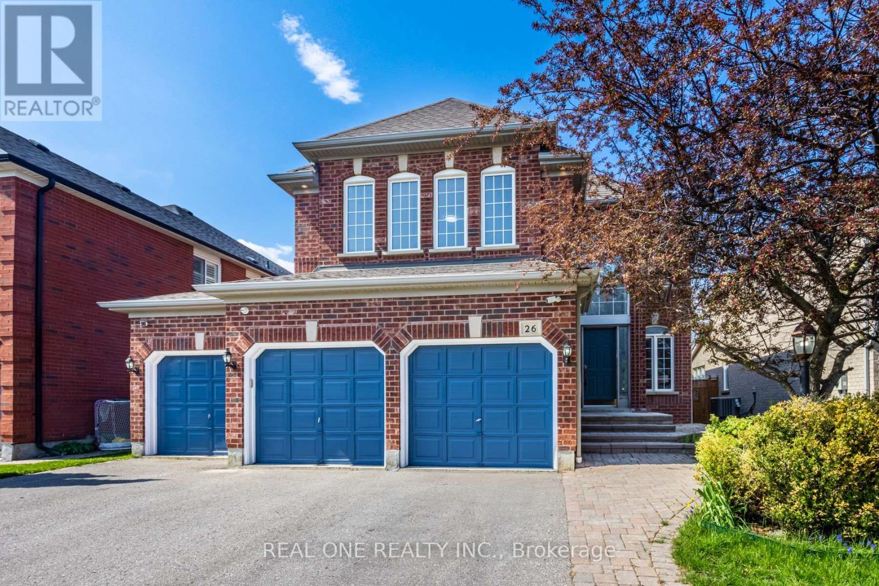34 Whippletree Drive E
East Gwillimbury, Ontario
Welcome To This Beautifully Renovated 2-Bedroom 2 bathroom legal Basement Apartment With A Private Separate Entrance In The Heart Of Hollandlanding East Gwillimbury!(New Subdivision )This Basement apartment is 9 feet high ceilings (Rare to get) Located On A Quiet, Family-Friendly Street, This Spacious Unit Features A Modern Kitchen With Stainless Steel Appliances, A two 3-Piece Bathrooms. Enjoy The Convenience Of Ensuite Laundry, And A Private Setting Ideal For Small Families Or Professionals. Just Minutes To Hwy 404, Go Station, Parks, Schools, And Shopping. Don't Miss This Opportunity To Lease A Move-In-Ready Home In A Growing Community! (id:53661)
819 - 60 South Town Centre Boulevard
Markham, Ontario
Spacious 8th Floor Unit with Unobstructed Western Views!! Excellent Location in the Luxurious "Majestic Court" Condos! One (1) Underground Parking Spot & Storage Locker included. This open floor plan condo unit boasts; granite countertops, Laminate Flooring & In Suite Laundry. Large Primary Bedroom with Oversized Closet & Bright Patio Door Access to your balcony! Enjoy Maintenance Free Living and Luxurious Building Amenities; Pool, Sauna, Steam Room, Concierge, Party/ Meeting Room, Library & A Grand Welcoming Lobby. Ample & Easy Visitor Parking outfront. Quiet courtyard with greenspace. Close proximity to; Unionville High, Top Rated Schools, Viva/ YRT, 404, 407 & All major amenities!! (id:53661)
215 - 4700 Highway 7 Road
Vaughan, Ontario
Experience luxury living in this 2-bedroom, 2-full bathroom condo at Vista Parc in Woodbridge. With an open-concept layout, the unit offers a seamless blend of style and functionality. Enjoy abundant natural light in the spacious living area, an open concept kitchen, and ample storage. The primary bedroom features an ensuite bathroom and generous closet space. Additional perks include one owned parking space, a locker, and access to two large party rooms, gym, and guest suites. Conveniently located near shopping, dining, and entertainment options, this condo offers urban convenience at its finest. (id:53661)
35 Watts Meadow
Aurora, Ontario
Nestled on a peaceful cul-de-sac, this beautifully updated all-brick bungalow offers exceptional curb appeal with its landscaped gardens, interlock walkway & charming covered front porch. Step inside to a spacious, light-filled foyer with a double-door entry & a walk-in closet. The open-concept main floor is perfect for both everyday living & entertaining. The formal living room boasts elegant crown moulding & a large window overlooking the front yard. The dining room offers a warm & inviting space, perfect for gathering with family & friends. The chef-inspired kitchen is the heart of the home, complete with stainless steel appliances, pot filler, quartz countertops, custom cabinetry, a large island with breakfast bar, pendant lighting & a walkout to the back deck. The adjoining great room features a vaulted ceiling & a cozy double-sided fireplace that can be enjoyed from both indoors & out. A powder room is conveniently located off the main living area. The serene primary bedroom retreat features a vaulted ceiling, his & hers closets- one of which is a walk-in & a spa-like 4 piece ensuite with a freestanding tub & a glass-enclosed shower with rain showerhead and a handheld. Two additional bedrooms feature pot lights, ceiling fans, closets and share a stylish 4 piece bathroom. The laundry/mudroom is thoughtfully designed with custom cabinetry, quartz countertops, a built-in bench with hooks & direct access to the double car garage. Beautiful hardwood floors run throughout the main level. California shutters adorn this home enhancing both style & privacy. A built-in sound system adds an extra touch of luxury. The partially finished basement offers a 4th bedroom & a large utility/storage area. The expansive unfinished space offers endless possibilities. Step outside to your private backyard with a spacious 2-tiered deck with a fireplace, gas BBQ hookup & plenty of room for outdoor entertaining & relaxation. See attachment for list of updates. (id:53661)
136 Markwood Lane
Vaughan, Ontario
Welcome to 136 Markwood Lane in one of the most sought after locations in Thornhill. Rarely available and always in demand. Pulling up to this home makes a instant impression. Some features include. Spacious and combined dining / living rooms - great for entreating. 9 foot ceilings, private office, oversized family room, main floor laundry, direct access from garage, renovated kitchen gorgeous eat in kitchen with breakfast island, granite counters, high quality cupboards, and so many windows, bringing in the afternoon sunlight. The backyard is breathtaking! can fit a pool with so much more space to enjoy, surrounded by mature trees and nature. So serene and peaceful. Second floor has 5 Large bedrooms with a brand new gorgeous 5 piece spa like primary bedroom ensuite. Luxurious brand new breathtaking main bathroom. So many windows adding natural light and a open feel. Basement has its own separate kitchen with a 6th bedroom, full bathroom, many low windows and high ceilings, and a open concept rec room. Steps to Schools, parks, synagogues, shopping center, community center and more. Truly a lovely home in a prime location. Video tour is a must see presentation. (id:53661)
401 - 208 Main St. Unionville
Markham, Ontario
Boutique-Style 2-Bedroom + Den, 3-Bathroom Residence in the Heart of Main St. Unionville. It Features 1,537sqft Plus over 200 sqft Balcony of bespoke living space, Upgraded extensively by the builder, the open-concept layout features 10ft ceilings, rich hardwood floors, and carefully placed pot lights that create an inviting atmosphere. The gourmet kitchen is designed for both function and flair, featuring premium Quatz countertops, a central island, and top-of-the-line stainless steel appliances. The primary bedroom serves as a private retreat, complete with a spa-like 5-piece ensuite and a generously sized walk-in closet. The second bedroom also offers the luxury of its own 3-piece ensuite. Main St. Unionvilles boutique shops and experience the convenience of being just steps away from fine dining, trendy shops, parks, and community amenities. (id:53661)
1164 North Shore Drive
Innisfil, Ontario
Location! Location! Location! Sprawling Lakeside Bungalow Backing Onto Golf Course & Steps to the Beach! Welcome to this solid all-brick 3+1 bedroom, 3 full bathroom bungalow offering approximately 2,815 sq ft of finished living space on a beautifully treed 75 x 150 lot in sought-after Gilford. Nestled between the tranquil shores of Cooks Bay and a pristine golf course, this property combines the best of lakeside living with the privacy and space of a country retreat. Step into the grand living room featuring stunning cathedral windows and a dramatic two-sided stone fireplace, perfect for cozy evenings and entertaining. The formal dining room walks out to a private, park-like backyard ideal for summer gatherings or quiet mornings with a coffee. The spacious primary suite offers a private ensuite bath, while the mostly finished lower level expands your living space with a large rec room, family room, den, an oversized bedroom, a second two-sided fireplace, full bathroom, and plenty of storage. KEY UPDATES: Electrical panel, front entry doors, extra-wide insulated garage doors, roof shingles, select basement windows & garden shed. Additional highlights: 6 car driveway (no sidewalk). Oversized double garage. Cozy front porch. Steps to the beach and minutes to marinas, parks, golfing, outlet mall, Hwy 400 & Just 35 minutes to the GTA. Bring your design ideas and make this exceptional property your lakeside dream home! (id:53661)
351 Tennant Circle
Vaughan, Ontario
This stunning 3-bedroom, 4-bathroom residence offers over 2,300 square feet of thoughtfully designed living space. Ideally positioned on the west side of a quiet street, this home boasts a bright ground-level family room perfect for relaxing or entertaining.The main floor features an inviting open-concept layout, seamlessly blending the kitchen, dining, and living areas all highlighted by a walkout to a spacious deck. A private office adds function and flexibility, perfect for working from home.Upstairs, the luxurious primary suite impresses with his and her closets, a spa-like 5-piece ensuite, and a private deck for your morning coffee. Two additional generously sized bedrooms complete the third floor.The basement offers endless potential with its unfinished space, ready for your personal touch. Move in and make this beautiful new build your forever home! (id:53661)
9 Welbourne Court
Ajax, Ontario
Discover the perfect blend of comfort and convenience in this newly finished 2+1 bedroom walk-up basement suite. Boasting a large open-concept living and kitchen design, this residence is nestled in a highly sought-after community. Enjoy proximity to serene parks, scenic trails,premier golfing at Deer Creek Golf Course, and seamless access to Highways 401 & 407. Families will appreciate the nearby school bus routes and the new, approved public school. Immerse yourself in refined living with every modern convenience. Tenant to pay 40% of utilities. (id:53661)
26 Medland Avenue
Whitby, Ontario
Rarely Found, Truly Beautiful 3-Car-Garage Home At An Upscale Family Community: Williamburg. Next To Community Park, Within School Bus Route, Walking Distance To Walmart, Canadiantire, Homedepot, Supermarket , Elementary/High School, School Board, Restaurant, Transit Stops & Easy Access To Hw 407. With Lots Of Natural Light, An Open-Up-Above 16' High Ceiling Entrance Leads To The Central Curved Staircases, Where A Gorgeous Pedant Light Defines Its Contemporary Taste. A Dedicated Office, A Laundry Room W/ The Access To Garage And Back-Yard, Hardwood/Laminated Floor Thru-Out Except Stairs & Basement, Plus The Large Kitchen W/ Quartz Countertop, Eat-In Breakfast Area, And The Cozy Family Room For Sure To Enlighten Our Everyday Living. Primary Bedroom Features A Huge Walk-In Closet Plus A 2nd Closet And Ensuite With Dual Vanity, Jacuzzi Tub, & Separate Shower. 3256 Sqf Above Grade per MPAC. ** current property without staging ** (id:53661)
320 - 2550 Simcoe Street N
Oshawa, Ontario
Welcome Home to this Massive Open-Concept 516 Sq ft Studio + Den. This Rarely Offered Functional Floorplan is Larger than Most 1 Bedroom Units in the Building and comes with Highly Desired Covered Parking Conveniently Located right next to the Entrance and an Oversized Locker. Versatile Layout has the Ability to Sleep 3 People as the Large Den is Perfect to use as Additional Sleeping Space or Home Office Setup. With Natural Light Throughout, this Unit features Modern European Style Kitchen, 2 Large Double Door Closets, Ensuite Laundry and Spacious Full Bathroom. Relax on your Large West-Facing Corner Balcony (76 Sq ft) boasting Breath-Taking Sunset Views. Take Advantage of this Prime location just steps to Costco, RioCan Shopping Center, Durham College, Ontario Tech University and Free Hwy 407. Building Amenities Include: Fitness Centre, Movie Theatre Room, Private Dining Room, Private Dog Park, Pet Wash Station, Business Work Pods, 24 Hours Security/Concierge, Party Room, Outdoor BBQ Area, Visitor Parking & Guest Suites. Book your Showing Today! (id:53661)
2709 Peter Matthews Drive
Pickering, Ontario
Welcome To Pickering's Sought After Community Of Seaton South. Newly Built, 3 Bed, 3 Bath Spacious Townhouse, Move-In Ready! Premium Upgrades Such As Extended Kitchen Upper Cabinets, Granite/ Quartz Kitchen Countertops, 9 ceilings, Brand New Appliances (Stainless Steel Fridge, Stove, Dishwasher, White Washer & Dryer). Seaton South is situated in the heart of Pickering, minutes to Highways 401, 407 and the Pickering GO Station. Walkable to schools, parks, trails and 3,750 acres of protected agricultural lands, wood lands and creeks. Explore parks, recreation centers and community nodes that are steps from your front door. Find boutique shops and restaurants with vibrant patios around every corner and jump on Highways 401, the 407, or GO Transit to connect to the rest of the GTA and downtown Toronto in minutes. (id:53661)


