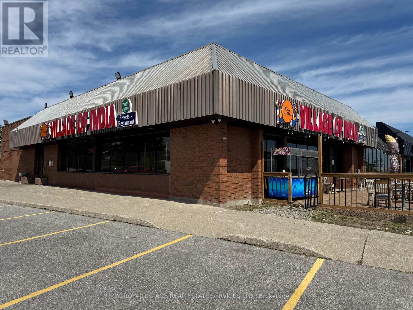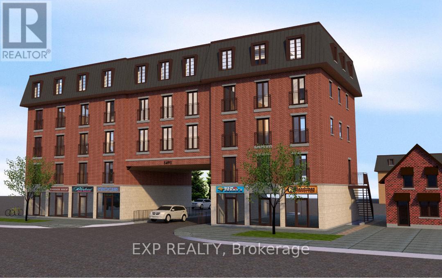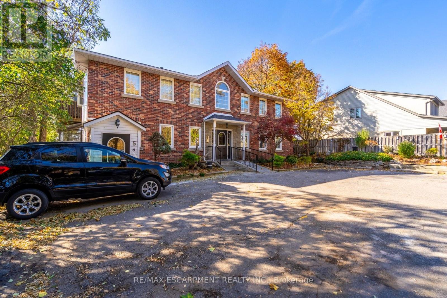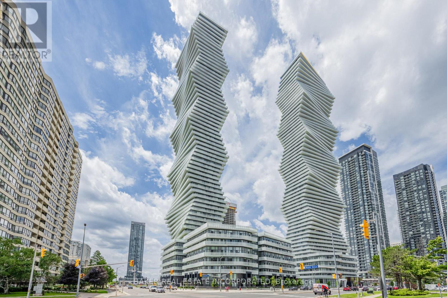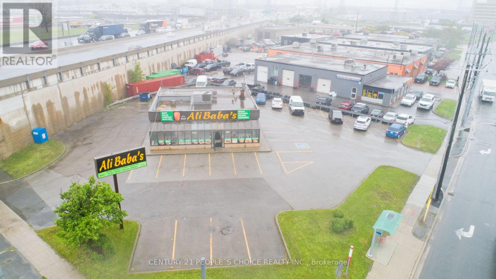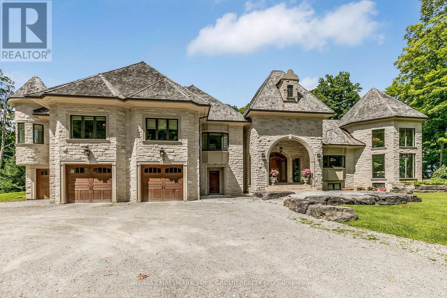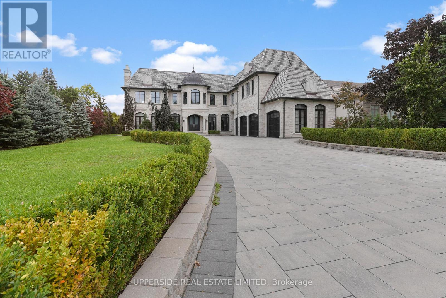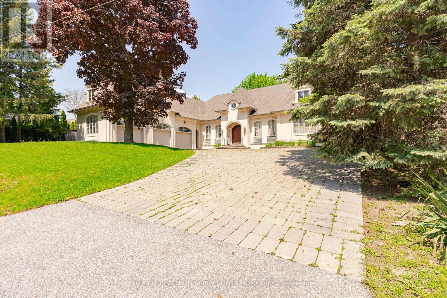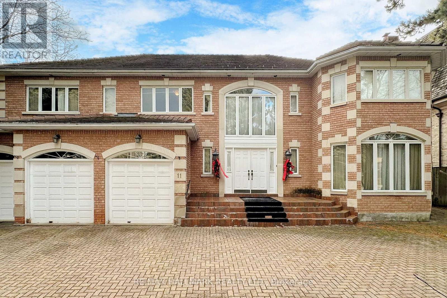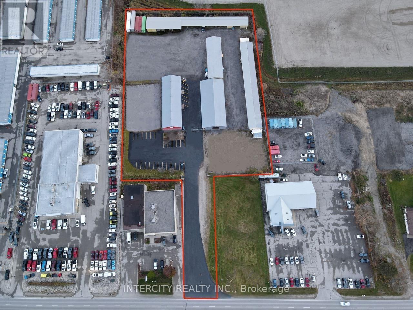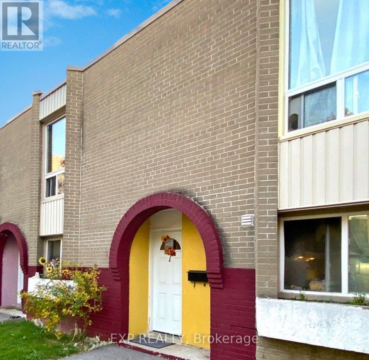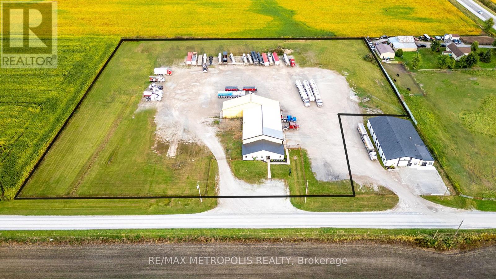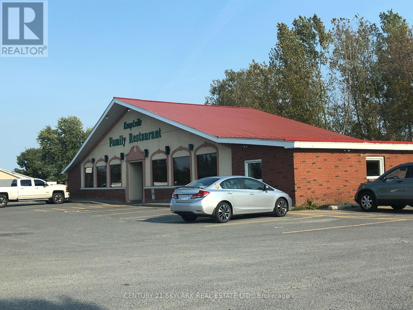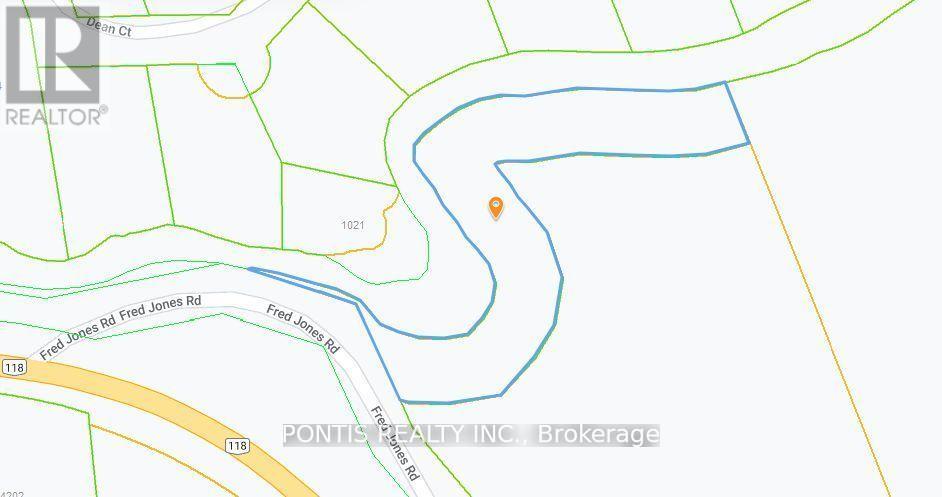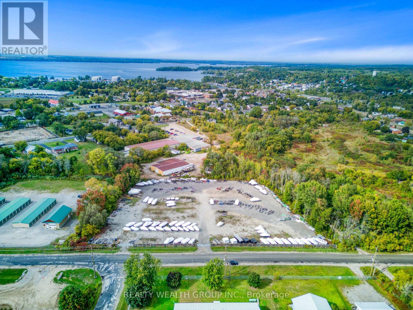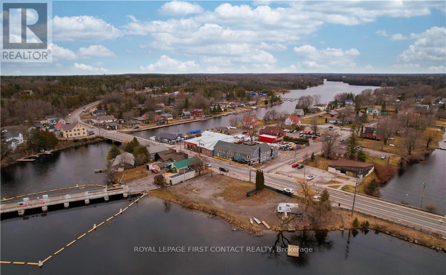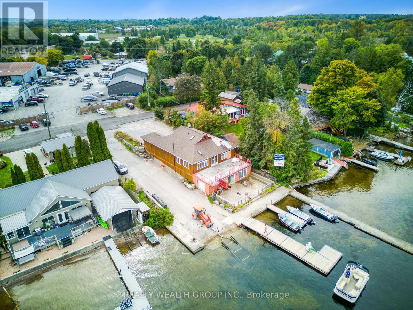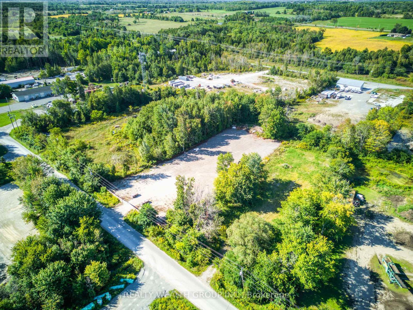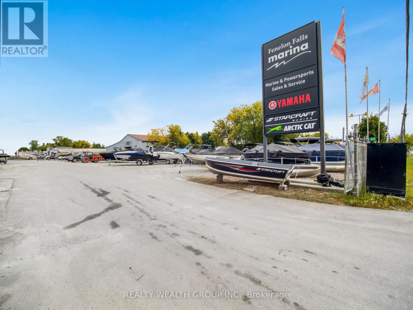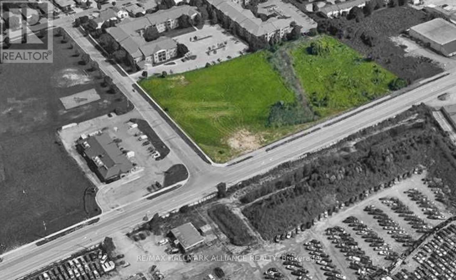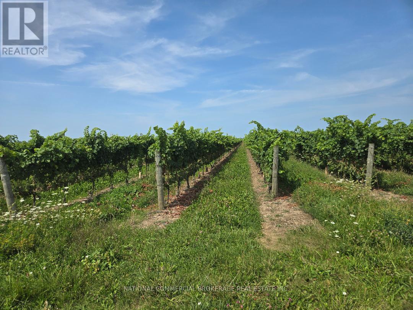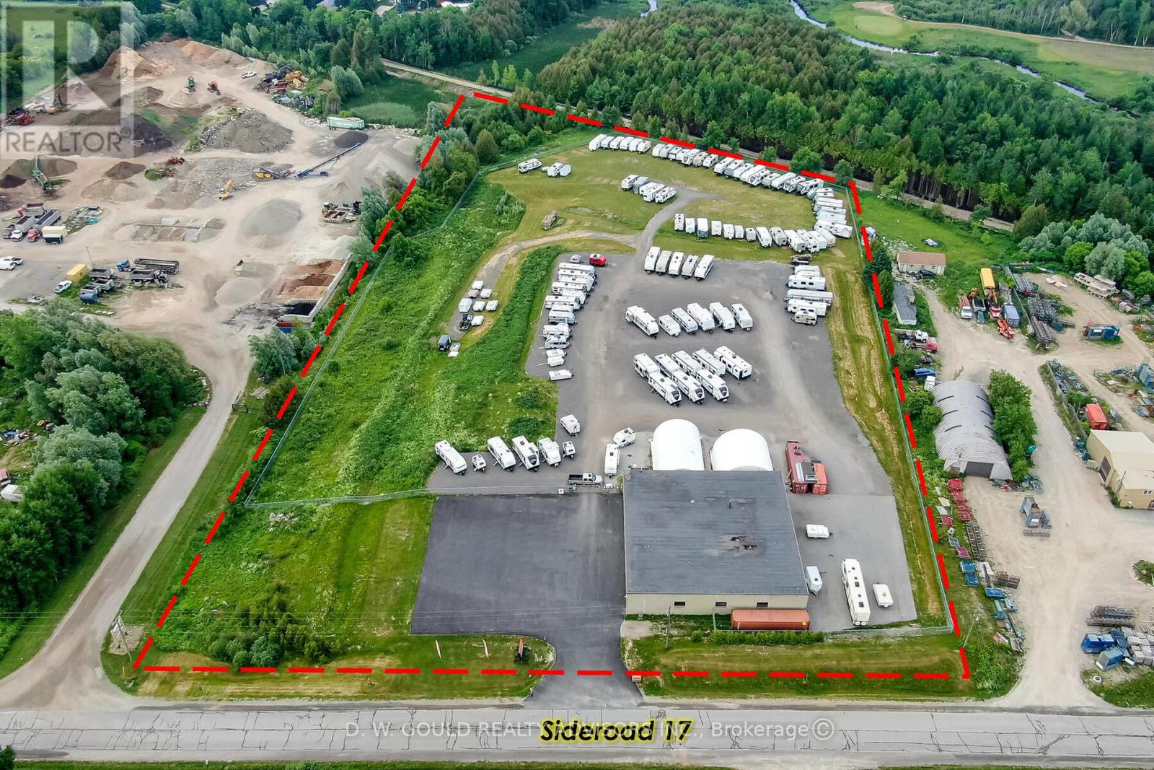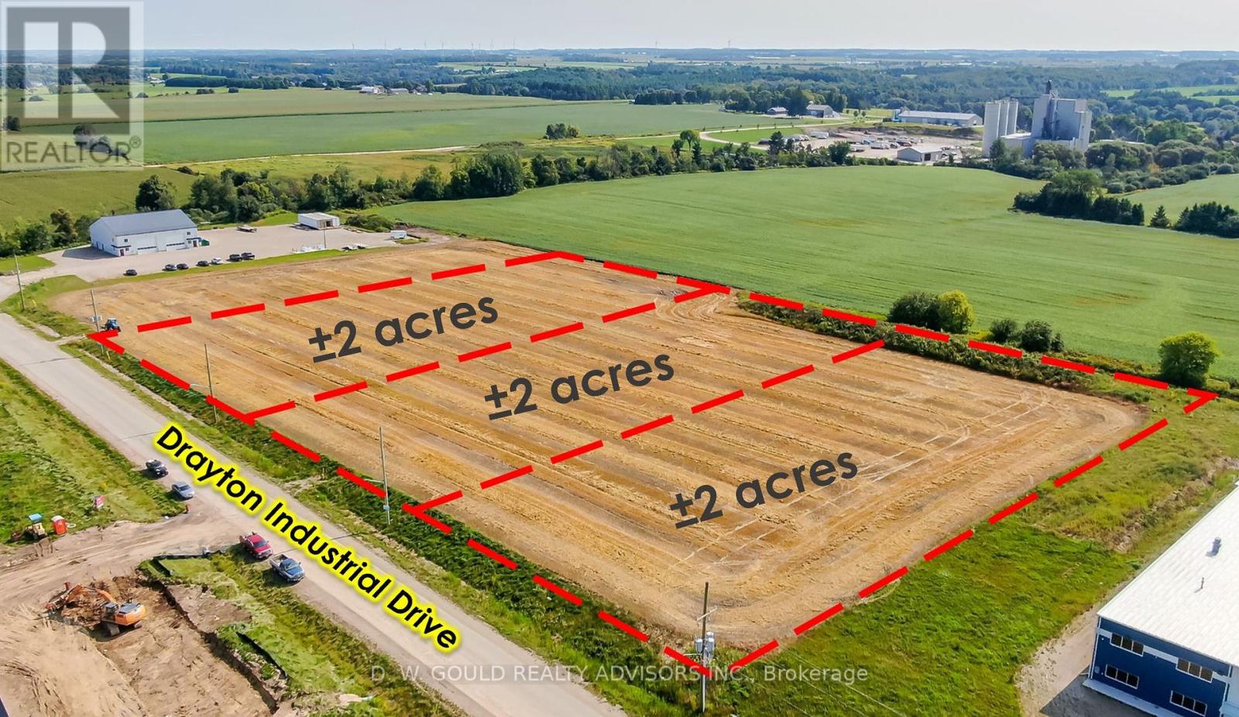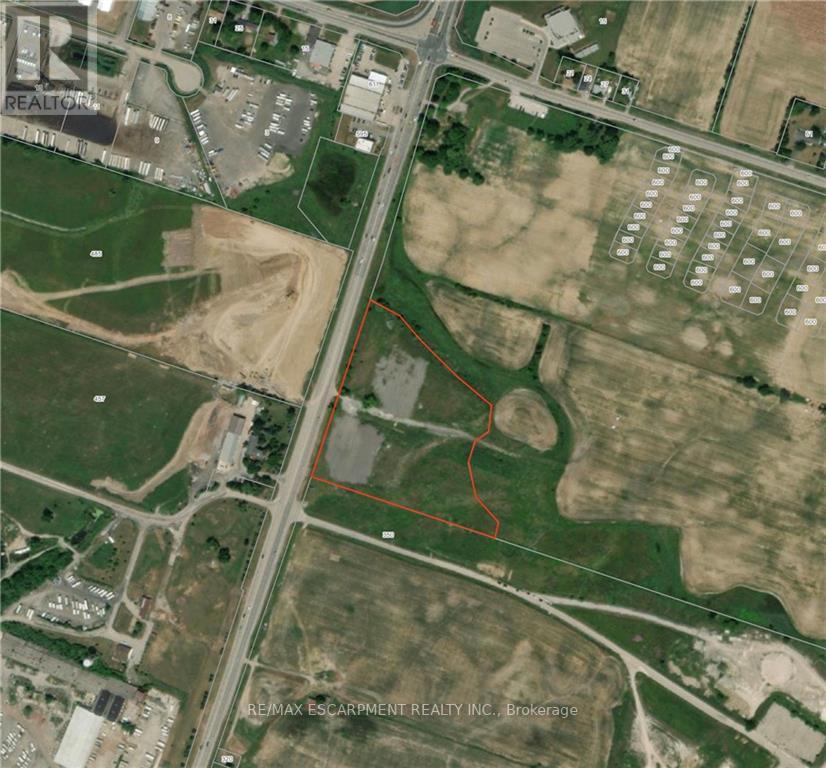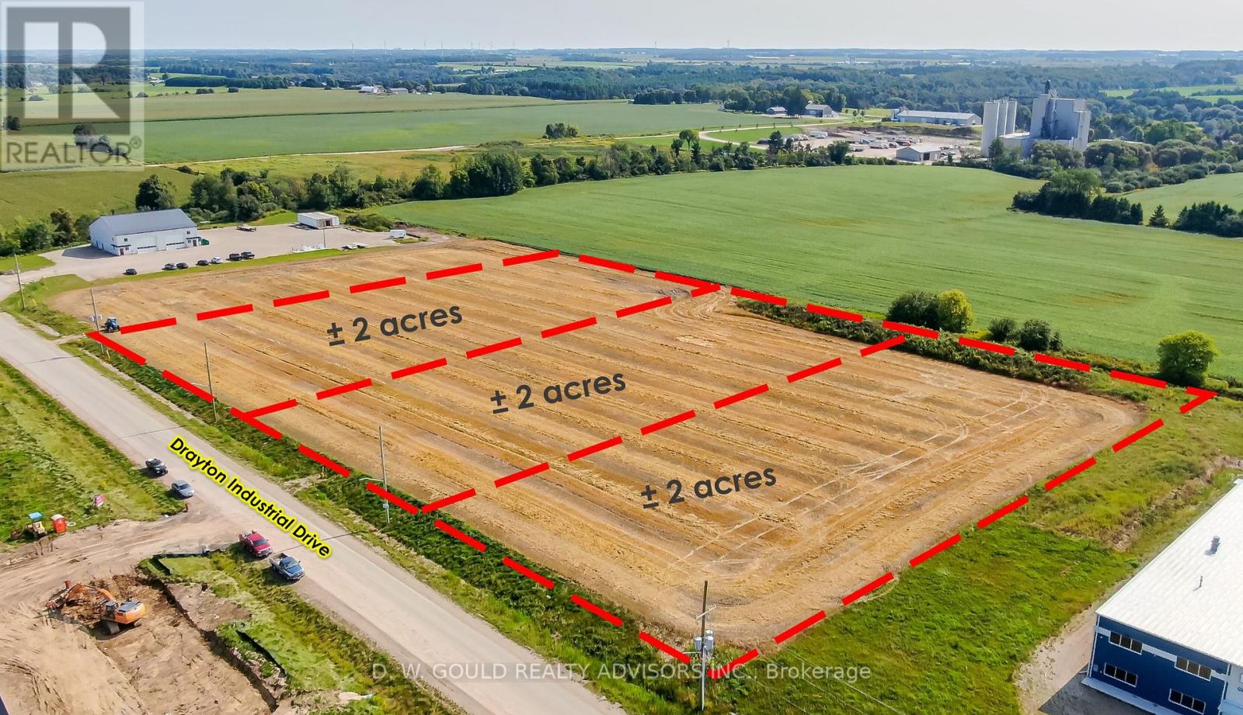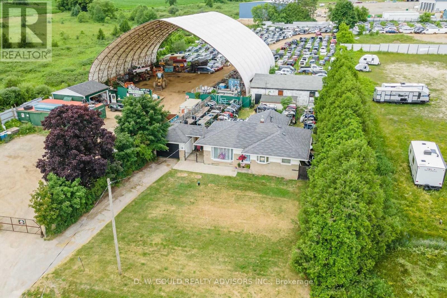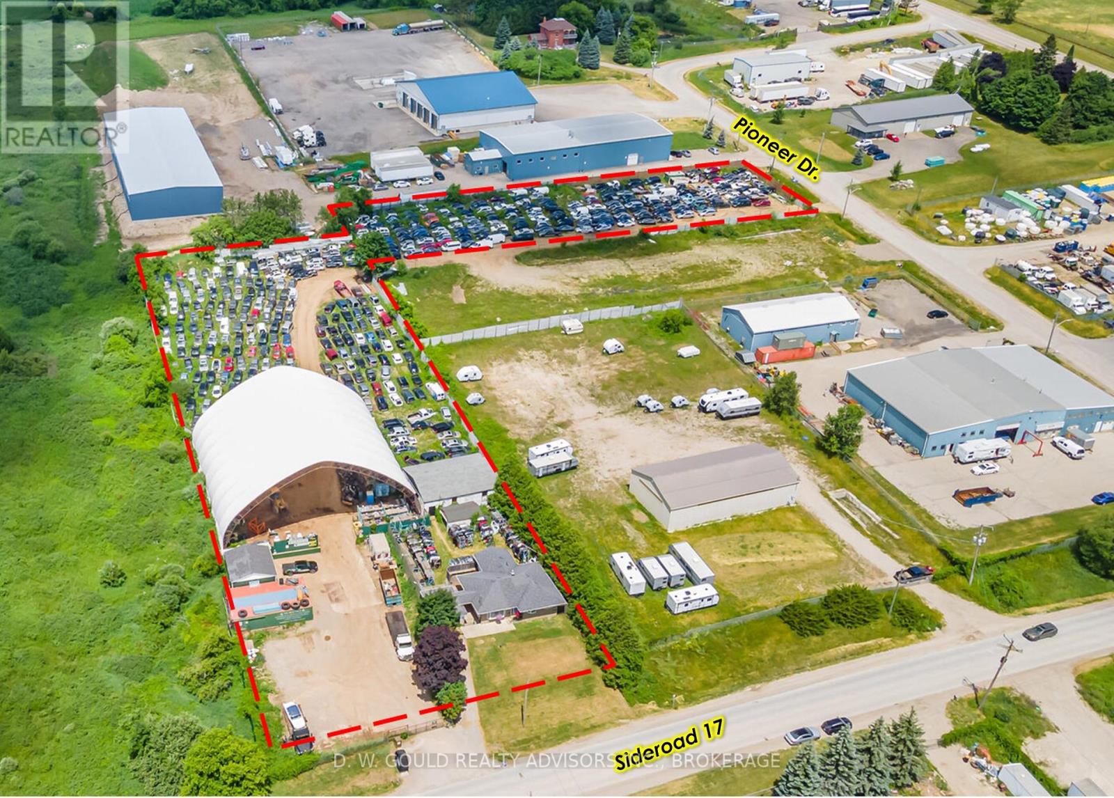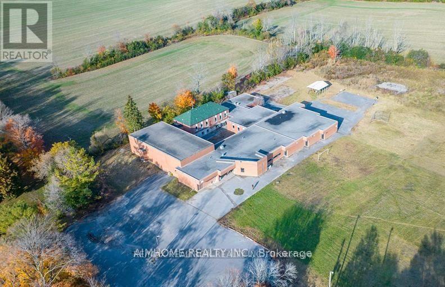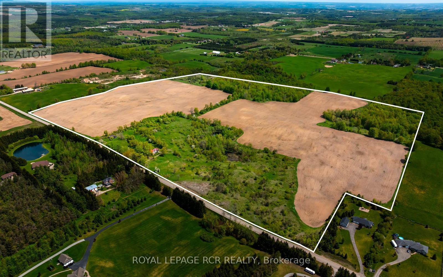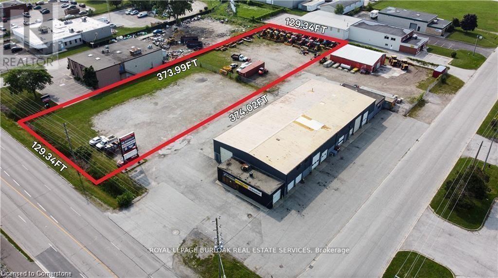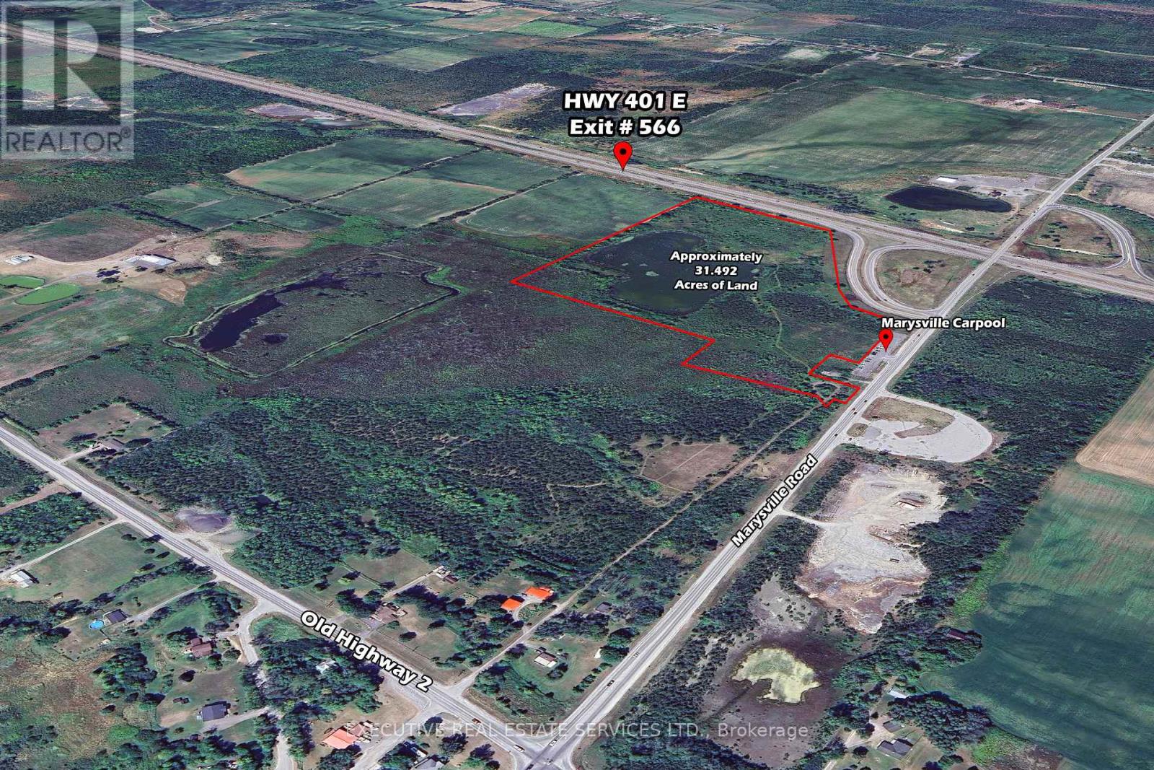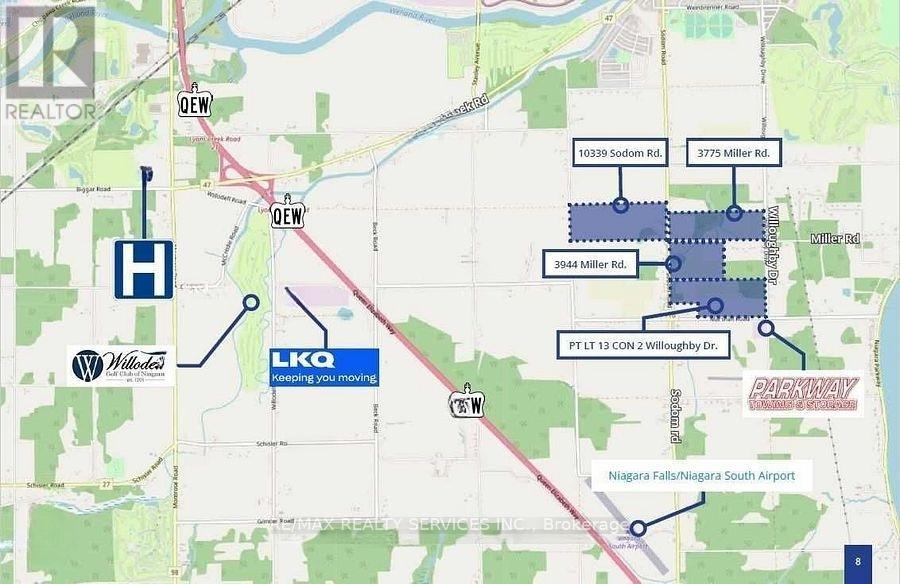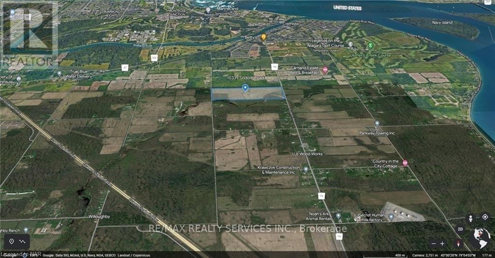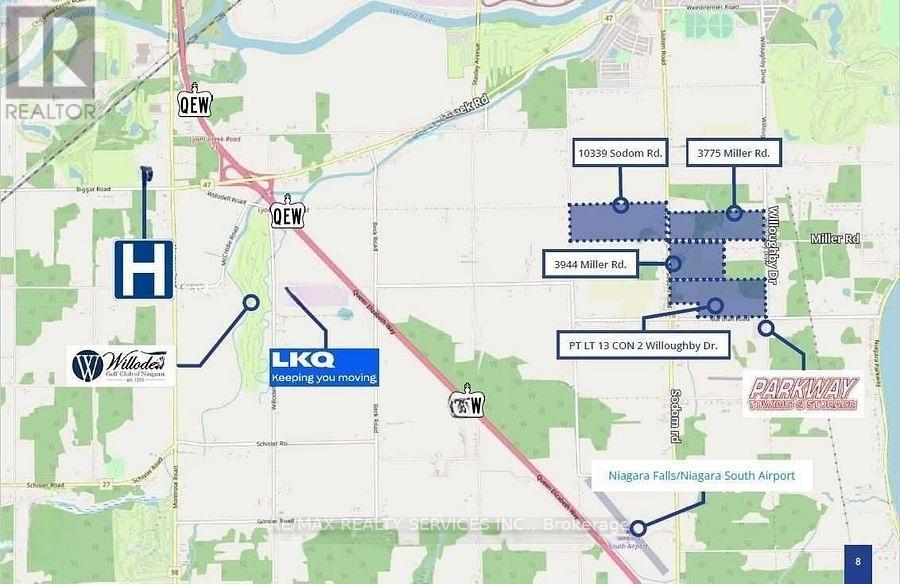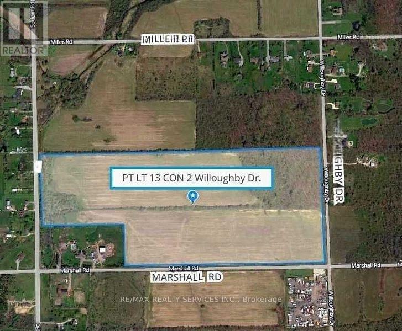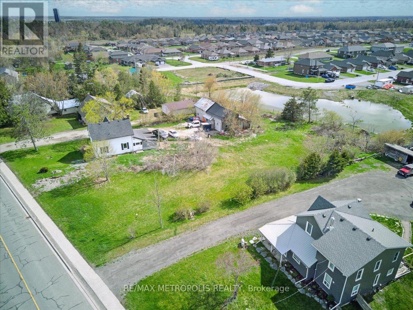812 - 185 Oneida Crescent
Richmond Hill, Ontario
A spacious 2-Bdrm + 2-Bath Modern Unit. Perfectly located in the heart of Richmond Hill. Just minutes from HWY 7/407, walking distance to the Go Transit Hub, major retail stores, and top rated schools. Great layout with S/S appliances and a large balcony, along with fantastic amenities such as a large gym, party room, virtual golf, billiard room, hair salon, library, and computer room. Walmart, Silver City, and huge variety of restaurants are just minutes away. (id:53661)
1491 Stittsville Main Street
Ottawa, Ontario
Attention: Developers And Investors. Exceptional Opportunity To Acquire A Fully Approved, Permit-Ready Development Site In The Heart Of Stittsville. This 0.40-Acre Lot At 1491 Stittsville Main Street Is Fully Approved And Permit-Ready For Immediate Construction Of A Five-Storey Mixed-Use Building. Approved Plans Include 18 Residential Units (7 One-Bedroom, 8 Two-Bedroom, 3 One-Bedroom Plus Den), 2 Ground-Floor Commercial Units Totaling Approx. 1,814 Sq.Ft., 34 Parking Spaces (Residential, Visitor, And Retail Mix), 11 Bicycle Spots, And 18 Storage Lockers. Zoned TM9[465]H(15)-H And TM9[2272]H(15), Allowing For A Range Of Commercial And Residential Uses. Located Within Ottawa-Carleton Common Elements Condominium Corporation No. 1030, With Monthly Fees Of $1,740.40. Strategically Positioned On A High-Traffic Corridor With Excellent Visibility And Walkability, This Site Offers Immediate Access To Public Transit, Retail, Schools, And Community Amenities. With Ottawa's Rental Market Strengthening And Condominium Inventory Tightening, This Turnkey Site With All Permits And Approvals Secured, Is A True Shovel-Ready Development Site In A Rapidly Growing Suburban Community With Strong Market Fundamentals. (id:53661)
36 Cousins Court
Brampton, Ontario
Beautiful 4 Bedroom Detached Home With In Law Suite! Featuring A Large Family Size Eat-In Kitchen. Formal Separate L/R & Dr Both With Elegant Hardwood Floors & Bay Windows, Warm & Inviting Family Room With Cozy Fireplace, Oak Staircase, Main Floor Laundry With Garage Access. Upper Level Boasts 4 Good Sized Bedrooms All With Hardwood Floors, Spa Like Master With Large Sitting Area And His/Her Closets. 2nd Bedroom has Semi Ensuite. Finished Basement With 2nd Kitchen, Large Rec Room, Bar & 3 Pc Washroom, This Home Is A Must See! Located On A Child She Court, Close To Shoppers World, Public Transit, Schools & Easy Access To Hwy's. (id:53661)
431 - 16 Concord Place
Grimsby, Ontario
Modern 1-Bedroom Condo by the Lake! Welcome to carefree lakeside living in this beautifully maintained 1-bedroom condo, perfectly located just steps from the waterfront! This bright and open unit has the ideal blend of comfort and convenience perfect for first-time buyers, downsizers, or savvy investors. Enjoy a stylish kitchen with modern finishes, a cozy living area filled with natural light, and a spacious bedroom with ample closet space. Step outside and soak in the lake breeze or head down to the recreation room, take a dip in the pool, or host a get-together in the party room all just an elevator ride away! Building Highlights: Prime lakefront location, Recreation room, indoor pool, & party room, Well-maintained and secure building, easy access to walking trails, parks, shops, and transit. Dont miss this chance to live by the water and enjoy the lifestyle you've been dreaming of! (id:53661)
51048 Ron Mcneil Line
Malahide, Ontario
WELCOME TO THIS BEAUTIFUL DETACHED HOUSE ON AN ESTATE LOT WITH 4350 SQFT OF LIVING SPACE WITH BEAUTIFUL UNOBSTRUCTED SUNSET VIEWS. THIS IS A HOUSE YOU WILL FALL IN LOVE WITH! THIS HOUSE FEATURES A SPACIOUS PRACTICAL LAYOUT WITH A HUGE GOURMET CHEF'S KITCHEN, SEPARATE LIVING, FAMILY, OFFICE & OAK STAIRS LEADING TO 5 SPACIOUS BEDROOMS. THE MASTER FEATURES 5PC EN-SUITE AND HIS/HERS CLOSET. THIS HOUSE FEATURES TONS OF UPGRADES, INCLUDING HARDWOOD FLOORS, QUARTZ COUNTERTOPS, HIGHEND STAINLESS STEEL APPLIANCES, ISLAND, POT LIGHTS, & SMART SPRINKLER SYSTEM. STAINLESS STEEL APPLIANCES, 2 FIREPLACES, SMART HOME WITH ALEXA, SMART GARAGE DOOR OPENERS, MOTION SENSORS , RING SECURITY SYSTEM OWNED, PROJECTOR ON DECK, SMART LOCKS , ECO BEE SMART THERMOSTAT, 52 SMART IRRIGATION SPRINKLERS & LOTS MORE. A SHORT DRIVE TO THE UPCOMING VW BATTERY PLANT IN ST.THOMAS. NOTE: PICTURES ARE FROM PREVIOUS LISTING. (id:53661)
81 Hamilton Street N
Hamilton, Ontario
Welcome to this truly incredible investment property in the heart of Waterdown. This 6-plex has been meticulously maintained and updated by the original owner. Each apartment features two good sized bedrooms, in-suite laundry, a storage room AND boasts 1,250 square feet! This building is currently generating loads of income with a potential to increase revenue by 31%!! Parking will never be an issue, as this property has space for 10 vehicles and has potential to rent more from the neighbouring property. The building practically runs itself - landscaping, snow removal and garbage removal all are done by the tenants. It doesnt get any more TURN-KEY than this! RSA. (id:53661)
205 - 3883 Quartz Road
Mississauga, Ontario
Rare 3-Bedroom Corner Unit at M City 2! Welcome to Unit 205 a beautifully upgraded 3-bedroom, 2-bathroom suite offering 1,084 sqft of interior space plus a 234 sqft wrap-around balcony with southeast exposure. This thoughtfully designed layout is ideal for families or professionals seeking both space and style in the heart of Mississauga. Enjoy a bright, open-concept living space with tons of upgrades throughout, including quartz countertops, built-in stainless steel appliances, upgraded fixtures, and premium finishes. The modern kitchen flows seamlessly into the living and dining areas perfect for entertaining or relaxing. All three bedrooms are generously sized, and each features a walk-in closet a rare and highly sought-after feature in condo living. The primary suite includes a private ensuite with elegant finishes and great storage. Step outside to your oversized wrap-around balcony with southeast views ideal for enjoying the morning sun, fresh air, or evening gatherings. Additional features include: high-speed internet included in maintenance fees, one parking space, locker available for purchase, and the unit is pre-wired for a smart home monitoring system. M City 2 offers world-class amenities including a saltwater swimming pool, fitness centre, lounges, kids play zones, and more. Just steps from Square One, restaurants, transit, parks, and major highways, this location is as convenient as it is vibrant. (id:53661)
1910 Kipling Avenue
Toronto, Ontario
***** Very popular Shawarma & Diner Quick-Service Restaurant Prime Corner Location.***** A rare opportunity to own a high-performing Middle Eastern eat-in/takeout shawarma, diner, gyros, and kebab restaurant with excellent exposure at the bustling Kipling Ave & Belfield Rd intersection, just off Highway 409. This stand-alone building features dual access driveways from both Kipling and Belfield, making it easily accessible for dine-in, takeout, and catering customers.Located in a high-traffic industrial/commercial area, the business enjoys strong weekly sales and a loyal customer base made up of nearby workers and repeat patrons. The restaurant is fully equipped, turn-key, and well-maintained, offering ample on-site parking for customers and staff.Key Features:Prime high-visibility corner location with highway access Stand-alone building with driveways on both Kipling & Belfield Strong catering revenue from local offices and events (e.g., weddings)High volume of repeat and loyal customers Fully equipped kitchen and service area Ample private parking on site Proven sales and profitable operations.Perfect for owner-operators or investors looking for a thriving, low-maintenance food business in a busy commercial hub.Let me know if you'd like to include pricing, financials, lease details, or a call-to-action. (id:53661)
21 - 55 Administration Road
Vaughan, Ontario
High Quality Industrial Space With A Larger Office Component. This Is A Very Well-Established Family-Owned Incorporated Company In The Flooring Business. The Owners Specialize In All Flooring Types Other Than Hard Tiles (Ceramic, Stone, Etc.). They Offer Supply Only As Well As Installation Services And Serve Both Residential And Commercial Clients, Designers, General Contractors, And Private Builders For Over 40 Years In The GTA. The Showroom Is Located a Stone's Throw to Highway 7 and Keele yet quick and convenient access to Highway 400 and Highway 407. With A Share Sale All Equipment, Vehicles, Display units and Samples, Office equipment, Stock, Customers, EVERYTHING goes! (id:53661)
1865 Davis Drive W
King, Ontario
Welcome to 1865 Davis Drive a magnificent country estate nestled on 20 acres of pristine, forested land. This exceptional property offers the ultimate in privacy and tranquility, featuring a serene spring-fed pond, lush greenery, and an elegant stone exterior. Inside, the home boasts a chef-inspired gourmet kitchen, soaring vaulted ceilings, and floor-to-ceiling windows that fill the space with natural light and capture breathtaking views of the surrounding landscape. Warmth and luxury radiate throughout with multiple fireplaces, six spacious bedroom suites, and eight well-appointed bathrooms ideal for accommodating large families or overnight guests in comfort. Step outside to enjoy a resort-style outdoor pool, perfect for summer entertaining. A separate coach house, complete with its own private pool, adds versatility and charm ideal for guests, extended family, or a private retreat. This rare offering seamlessly blends the serenity of rural living with modern amenities in a truly unforgettable setting. (id:53661)
29 Riverside Boulevard W
Vaughan, Ontario
Experience The Pinnacle Of Luxury Living In This Extraordinary Stone Mansion, Nestled On The Coveted 'Riverside Boulevard' In The Heart Of Thornhill. This Prestigious Estate Is Set On An Expansive 104 X 367 Ft Lot, Meticulously Manicured And Adorned With Lush Foliage. Step Inside To Discover A World Of Opulence, Where Convenience Meets Grandeur. Your Personal Elevator Provides Easy Access To All Levels Of The Home, While Radiant Heated Floors Ensure Your Comfort During Colder Months. The Gourmet Kitchen, Inspired By Professional Chefs, Is Equipped With Everything You Need For Daily Family Living And Grand Scale Entertaining. It Boasts An Inviting Breakfast Area And A Spacious Pantry, Ideal For Those With A Passion For Cooking And Entertaining. This Exceptional Stone Mansion Offers A Unique Blend Of Luxury, Comfort, And Sophistication That Is Truly Unparalleled. It Is Not Just A Home, But A Lifestyle Statement. (id:53661)
76 Thornridge Drive
Vaughan, Ontario
Beautiful Private 100x271 Thornhill Estate Residence On Oversize Lot With Private Mature Treed Backyard. Located Within One of Thornhill's High Demand Neighborhoods Within Walking Distance To Yonge St. Rare Custom Build Bungalow With The Loft And Two Additional Bedrooms With Separate Stairs From The Side Door. This Estate Property Redefines The Concept Of Privacy with a total of Over 10,000 Square Feet including the Basement. 5,180 Sq Ft above grade. Open Concept Floor Plan. Luxury Interior. Gourmet Custom Made Kitchen Cabinets ,Large With B/I Appliances Including a Double Oven With Warmer, B/I Dishwasher, Double Sink, Large Pantry. Fruit Sink, Gas Cook Top ,B/I Custom Fan, B/I Island With Granite Counter Tops. Laundry On The Main Floor. Grand 10Ft Ceiling On The Main. Great Room with Waffle Ceiling In The Main Floor. Vaulted Ceiling In Primary Bedroom, Cornice Moldings Thru-Out. Two Furnaces, CAC, Central Vacuum System And Attachments, Cold Room, Multiple Storage Rooms, Pot Lights Thru-Out. Gas Fireplace, Jatoba Brazilian Hardwood Main Floor. French Doors Thru-Out. Finished Basement With Walk-Up To The Yard. Huge Recreation Room With The Wet Bar And Billiard Area. R/I For The Second Kitchen, B/I Wine Cellar, Gym, Mirrors, Sauna, Steam Shower, Wave Heated Whirlpool, Nanny's Quarters. Three Car Attached Garage With The High Ceiling And New Floors. Fully Fenced Backyard With Trees. (id:53661)
89 Old Colony Road
Toronto, Ontario
One of the last remaining bungalows on this prestigious street. Award winning builders own home. This home is situated on approximately 3/4 of an acre of land. This sprawling 4+2-bedroom bungalow has 16,000 sq. Ft of total living space. The remarkable garage allows for 5 car parking, including a car lift. The kitchen is a chefs dream, it has custom cabinetry adorned with sub zero fridge/freezer, wok, indoor BBQ, salamander, ice maker, triple oven, drink fridge, wine fridge and more. This custom one-off masterpiece will not disappoint. The main floor features a formal living, dining, and family room. The primary bedroom retreat features it own sitting room, with walk out to a lush, landscaped yard. His and Hers dressings rooms are not to be missed. The basement level dressing room is a private oasis, featuring its own closet space, sitting room, 2 pc bathroom and cedar closet. Each of the three remaining bedrooms feature their own walk-in closets and ensuite washrooms. The lower level has two bedrooms with walk in closets, and ensuite washrooms. They are perfect for a nanny's suite, or in laws quarters. This home features an indoor pool, surrounded by stone deck, shower area, steam room, and washroom. The French doors open to walk out to the backyard for an indoor/outdoor pool experience. The backyard is perfect for entertaining, it features a covered porch with fireplace, a dining area, lounge area, built in BBQ and pizza oven. The back of the property features a full-size sport court. This property is truly magnificent and one of a kind. (id:53661)
11 Vernham Avenue
Toronto, Ontario
Welcome to this custom-built residence located in the prestigious St. Andrews-Windfields, Toronto. Inside, you'll find soaring ceilings, a grand foyer with a cathedral ceiling, formal living and dining rooms, a cozy family room with a fireplace, and custom millwork throughout. The loft sunroom brings in abundant natural light, creating a warm and inviting atmosphere, complemented by several skylights throughout the home. The primary bedroom includes a large study, his and her closets, and a marble-covered ensuite washroom. The upper level offers spacious bedrooms, each designed with comfort and luxury in mind. The walk-up basement with 10' ceilings includes a dry bar and a wet bar, a 3-piece washroom, a dry sauna, and two sets of floating stairs, providing additional space for recreation and relaxation. While this home boasts many luxurious features, it requires renovation and improvements to reach its full potential. It's a unique opportunity to infuse your personal design vision into a truly special property. Situated on an 82x150ft lot with an interlocked circular driveway, this home is within walking distance to top-rated schools, parks, and convenient amenities. Public transit is easily accessible, with the nearest street transit stop just a 7-minute walk away and the nearest rail transit stop a 19-minute walk away. This area boasts excellent schools with a variety of special programs including French Immersion, International Baccalaureate, Gifted/Talented Program,Advanced Placement, and Montessori. The neighborhood is served by 8 public schools, 5 Catholic schools, and 9 private schools. The neighborhood features 10 parks with 35 recreational facilities, providing ample opportunities for outdoor activities and family fun. Experience the perfect blend of luxury, comfort, and renovation potential. This home is truly a gem in one of Toronto's most desirable neighborhoods. Schedule your private viewing today and envision your future in this exceptional property. (id:53661)
1290 Dundas Street
Woodstock, Ontario
Discover a prime industrial gem at 1290 Dundas St, Woodstock, ON! Great Opportunity To Own This 3.114 Acre property, located in the M3 General Industrial zone, is strategically positioned just 1 minute from the Toyota Manufacturing Plant and 2 minutes from HWY 401. Offering over 13,000 SQFT of Storage & Parking, a 6000 SQFT Heated Warehouse with large drive in doors, 6000 SQFT Office and 30 parking spots, it caters to diverse business needs. The versatile M3 zoning allows for uses like a Truck Transport Terminal, Lumber Yard, and more. Currently utilized as a Tow Yard, Open Storage, and Truck Repair Shop, it includes plans for future expansion, making it a rare opportunity for your business aspirations. Don't miss out schedule your viewing today! Will be sold together with 1284 Dundas St, Woodstock. Total combined area 3.73 acres Clean latest environmental available. (id:53661)
7 - 61 Driftwood Avenue
Toronto, Ontario
Welcome To This Spacious 3-Bedroom, 2-Bathroom Condo Townhouse Nestled In A Well-Connected Community Near York University*Step Into A Bright Split-Level Layout Featuring A Generously Sized Living Room With Walk-Out To A Private Patio Oasis Perfect For Summer Gatherings*The Elevated Dining Area Overlooks The Living Space And Flows Into A Functional Kitchen With Stainless Steel Fridge And White CabinetryUpstairs, Find Well-Proportioned Bedrooms Ideal For Families Or Investors*Enjoy The Privacy Of A Fenced Yard With Garden Shed And The Comfort Of A Quiet Complex*Located Steps From Schools, Shopping, Bus Routes, Finch LRT, And Easy Access To Highways 400 & 401*This Home Combines Convenience With Comfort For Urban Living* (id:53661)
N/a Szyszkowa Street
Warsaw -Poland, Ontario
Invest In Warsaw. Capital of Poland !!!Absolutely Amazing , Prime Location Commercial Lot, Close To Warsaw Airport .This is T HE L A S T O N E Large (2.5 ha, approx. 6 ac)Vacant Lot In The Area. The Intersection of Aleja Krakowska And Szyszkowa Offers Exceptional Business Opportunity. Strategically Located for Businesses related to Travel .Logistics, ,Warehouses ,Offices ,Hotels or Retail .In The Vicinity ,there are Several Large Retail Shops (Castorama ,Decathlon Auchan ,Okecie Park Shopping Mall And Many More )This Area Boasts Significant Traffic Making it a Prime Spot to Attract Customers Across Diverse Industries. Additionally the Proximity To Major Transportations Arteries Facilitates Accessibility For Both Customers And Employees. Excellent Exposure. Ideal for Corporate Branding. The Lot Consists of Three Parcels .They Must be Sold Together. List Price has Been Converted from 45 000 000 PLN.. **EXTRAS** All plans, third party reports & WZ approval available upon request. Listing brokerage & seller make no representation and/or warranties with respect to the approved plans. Buyer must conduct own due diligence to verify all information. (id:53661)
4216 Waterworks Road
Petrolia, Ontario
TRUCK & TRAILER PARKING & STORAGE AVAILABLE FOR MONTHLY LEASE! PARK YOUR TRUCK & TRAILER SECURELY IN OUR FACILITY IN THE HEART OF THE AGRICULTURAL & INDUSTRIAL SECTOR OF PETROLIA. LOCATED ON THE CORNER OF WATERWORKS & PETROLIA LINE, 15 MIN FROM HWY #402 ACCESS & BLUEWATER BRIDGES CROSSING (US BORDER). COMPLETELY SECURED BY FENCE & GATE, LOCKED BY 5PM, CAMERA MONITORED. PROMINENT "LAMBTON FLEET MAINTENANCE INC." HEAVY TRUCK & TRAILER REPAIR FACILITY IS CONVENIENTLY LOCATED ON SITE FOR ALL YOUR TRUCK NEEDS. TRUCK & TRAILER RATES ARE: $150.00 + HST PER MONTH. B-TRAINS/LEAD & PUP ARE: $200.00 + HST PER MONTH. IF TRACTOR IS ATTACHED/HOOKED TO B-TRAINS THEN TRACTOR IS INCLUDED IN THAT $200.00 FEE. A SEPARATE FOR LEASE LISTING IS ALSO AVAILABLE ON SITE IF ADDITIONAL OFFICE SPACE, BOARDROOM, & WASHROOM WITH SHOWER & WORKSHOP ARE EQUIPPED FOR YOUR BUSINESS DISPATCHING OPERATIONS. (A1) AGRICULTURAL, TYPE 1 (LIGHT INDUSTRIAL) & TYPE 2 (MEDIUM-SCALED) INDUSTRIAL ZONING. (id:53661)
6 Shannon Court
Amaranth, Ontario
Great Investment Opportunity! Rare 2.38 Acres Of Vacant Industrial Land Zoned M1. Easy AccessFrom Hwy 9. (id:53661)
2794 County Rd 43 Road
North Grenville, Ontario
3.54 Acres Highway Commercial C3-H Zoning. 3842 SQ Ft Existing Restaurant Leased Net Income $88K a Year. 401 Ft frontage on HWY 43 and three entrances. One entrance from James St.. Property on city services sewerage , gas, hydro, water etc**EXTRAS** For more details please check all attachments where next to Form 801 till floor plan. (id:53661)
Con 7 (Pt Lot19)fred Jones Road
Dysart Et Al, Ontario
Vacant land 2.75 acre as per Mpac). selling as is buyer and his Realtor will have to do his due diligence. One of the owner is RREA.. (id:53661)
0 Wychwood Crescent
Kawartha Lakes, Ontario
This property is one of four that are to be sold together, along with the Fenelon Falls Marina business. The sale includes all properties, assets, and liabilities associated with the marina, offering a unique opportunity to acquire a complete, turn-key marina operation in Fenelon Falls with fully integrated real estate and business operations. Financial statements are available upon request. ***This is a share sale listing that must be purchased together with all the assets, liabilities and lands associated with the business. (id:53661)
6672 Hwy 35
Kawartha Lakes, Ontario
Desirable waterfront development opportunity located on Gull River. Optimum visibility and access on Coboconk's main street. There is a new medical centre and development is needed! Close to neighbouring towns including Lindsay, Bobcaygeon and Fenelon Falls. (id:53661)
16 Oriole Road
Kawartha Lakes, Ontario
This property is one of four that are to be sold together, along with the Fenelon Falls Marina business. The sale includes all properties, assets, and liabilities associated with the marina, offering a unique opportunity to acquire a complete, turn-key marina operation in Fenelon Falls with fully integrated real estate and business operations. Financial statements are available upon request. ***This is a share sale, requiring the purchase of the business along with all associated assets, liabilities, and properties. Please see the attached package for further details. (id:53661)
0 Industrial Park Drive
Kawartha Lakes, Ontario
This property is one of four that are to be sold together, along with the Fenelon Falls Marina business. The sale includes all properties, assets, and liabilities associated with the marina, offering a unique opportunity to acquire a complete, turn-key marina operation in Fenelon Falls with fully integrated real estate and business operations. Financial statements are available upon request. **This is a share sale, requiring the purchase of the business along with all associated assets, liabilities, and properties. Please see the attached package for further details. (id:53661)
301 County 8 Road
Kawartha Lakes, Ontario
This property is one of four that are to be sold together, along with the Fenelon Falls Marina business. The sale includes all properties, assets, and liabilities associated with the marina, offering a unique opportunity to acquire a complete, turn-key marina operation in Fenelon Falls with fully integrated real estate and business operations. Financial statements are available upon request. **This is a share sale, requiring the purchase of the business along with all associated assets, liabilities, and properties. Please see the attached package for further details. (id:53661)
443 Glendale Avenue
St. Catharines, Ontario
Presenting an exceptional opportunity in the rapidly growing city of St. Catharine's. With prime corner location, and benefiting from a substantial volume of traffic along Glendale Avenue, this isn't one you want to miss. Currently zoned E2. **City has given approval for a rezoning to a full storage site (if rezoning preferred, process to take 6-12 months) (id:53661)
310 Eastchester Avenue
Niagara-On-The-Lake, Ontario
Fantastic and very unique Vineyard 40.091 acres in Niagara -On-The-Lake situated within Four Mile Creek and Niagara On The Lake. South of the airport.This Vineyard is very well irrigated.Irrigation installed in 2018.Close to Hwy.55 and QEW.The soil consists: red shale, rich silt and clay composition.The Vineyard has 5 varieties: Riesling (5.22 acres), Merlot(8.13 acres), Pinot Gris(8.69 acres),Muscat Ottonel (2.62 acres),Marquette(12.9 acres) (id:53661)
1048 Garner Road E
Hamilton, Ontario
Land Banking opportunity of large parcel of land included in the Hamilton Airport Expansion lands. Surrounded by residential and schools. House on property is occupied by Seller. Lot sizes provided by Seller. Close to the 403/6 interchange. Stream running through part of the property. Please do not walk property without notifying LB (id:53661)
9577 Sideroad 17
Erin, Ontario
+/- 7.76 acres of Industrial/ Commercial Lot in Erin. +/- 8752 sf total Multi-unit building, including +/-1,200 sf Office space. Additional +/- 1,200 sf mezzanine (3 total) and 2 Poly Coveralls (+/- 1,500 sf & +/- 1,296 sf) with excess land for future building expansion. Zoning allows transportation terminal, outside storage, contractors yard, RV Sales, etc. Located In Erin Industrial Park. Growing community. Business is relocating. **EXTRAS** Please Review Available Marketing Materials Before Booking A Showing. Please Do Not Walk The Property Without An Appointment. (id:53661)
2ac - 47 Drayton Industrial Drive
Mapleton, Ontario
+/- 2 acres (subject to severance) of rectangular/flat vacant Industrial/ Commercial Lot in Drayton. General industrial Zoning allows a good range of uses including contractor's yard, auto body repair shop, transport establishment, etc. Municipal water, sewage & gas servicing available. *Legal Description Continued: PARTS 3 & 4, PLAN 61R22414; SUBJECT TO AN EASEMENT IN GROSS OVER PART 3 PLAN 61R22414 AS IN WC594420; TOWNSHIP OF MAPLETON **EXTRAS** Address updated from 41 to 47 Drayton Industrial Dr. by Municipality last week of January 2024, after severance. Please Review Available Marketing Materials Before Booking A Showing. Please Do Not Walk The Property Without An Appointment. (id:53661)
44-55 Niagara Stone Road N
Niagara-On-The-Lake, Ontario
This Fantastic 75 Acres of Vineyard is situated within Four Mile Creek and Niagara On The Lake.The Vineyard consists two properties: Golf 1-Vidal : 39.211 acres.Fronts Hwy 55 & planted Vidal Blanc for Ice Wine.. Second Property: GOLF 2 : 35.79 acres fronts on McNabb Road .Planted: Cabarnet Sauvignon 6.8 acres,Baco Noir: 4.82 acres,Pinoit Noir: 10.66 acres, Cabernet Franc : 7.44 acres, Syrah: 4.08 acres, Muscat Ottonel: 2.46 acres.The Vineyard is very well irrigated.Was installed in 2018 (Irrigation).Close to QEW and Hwy 55. PART LOT 4 , CONCESSION PIN 46359-0492 (id:53661)
Pt W1/2 Lt 9 Argyle Street N
Haldimand, Ontario
Rare opportunity to own 9.5 acres of development land on Argyle Street North in Caledonia! This property offers major exposure! (id:53661)
5633 Victoria Avenue
Niagara Falls, Ontario
The subject property includes 5613-5633 Victoria Ave Together With 5629 Victoria Ave, 5645 Victoria Ave & 4890, 4902 Walnut Street, Niagara Falls. All Together 6 pins (643440105) (643440155) (643440106) (643440182) (643440090) & (643440156). 2,400 sq. ft. (5613 Victoria Ave.) - convenience store, 13,320 sq. ft. (5633 Victoria Ave.), multi-tenant tourist commercial. Parking Layout Includes 158 Spaces Total. Property is adjacent to Casino Niagara and an official plan amendment and zoning bylaw amendment were approved on August 30, 2022 by Niagara Falls City Council to permit 2 Mixed-Use Towers at the subject site, being 35 & 36 Storeys in height for a total gross floor area of 601,379 Sq Ft. 746 Residential Units plus 8,965 Sq Ft of commercial on 761 Parking spaces. Very High Profile Location. No Representations or Warranties. (id:53661)
6ac - 47 Drayton Industrial Drive
Mapleton, Ontario
+/- 6.536 acres of rectangular/flat vacant Industrial/ Commercial Lot in Drayton. Seller will consider severance to 2-4 acres. General industrial Zoning allows a good range of uses including contractor's yard, auto body repair shop, transport establishment, etc. Municipal water and sewage available. *Legal Description Continued: PARTS 3 & 4, PLAN 61R22414; SUBJECT TO AN EASEMENT IN GROSS OVER PART 3 PLAN 61R22414 AS IN WC594420; TOWNSHIP OF MAPLETON **EXTRAS** Address updated from 41 to 47 Drayton Industrial Dr. by Municipality last week of January 2024, after severance. Please Review Available Marketing Materials Before Booking A Showing. Please Do Not Walk The Property Without An Appointment. (id:53661)
9572 Sideroad 17 Road
Erin, Ontario
Industrial Property With Established And Running Operation As Auto Recycling. Includes 28 Pioneer Dr. (3.02 Acres Total). Located In Erin Industrial Park. Rare Scrap/Recycling Special Zoning Provision. Each Property Has Its Own Separate Entrance. Includes House, Several Industrial Structures And +/-11,880 Sf Coverall. Phase II ESA Report Available. **EXTRAS** Please Review Available Marketing Materials Before Booking A Showing. Please Do Not Walk The Property Without An Appointment. (id:53661)
9572 Sideroad 17 Road
Erin, Ontario
Industrial/Commercial Property With Established And Running Operation As Auto Recycling. Located In Erin Industrial Park. Rare Scrap/Recycling Special Zoning Provision. +/- 3.02 acres lot. Sold as lands and buildings only, Auto Recycler business excluded. Includes House, Several Industrial Structures And +/-11,880 Sf Coverall. Phase II ESA Report Available. **EXTRAS** Please Review Available Marketing Materials Before Booking A Showing. Please Do Not Walk The Property Without An Appointment. (id:53661)
211 County Rd 28 Road
Cavan Monaghan, Ontario
Un-limited Opportunity! Just over an hour drive east of Toronto, this is a rare opportunity to acquire a prominent property in the heart of Bailieboro. The existing building spans 23,045 sq ft and is situated on 5.4 acres, equipped with 3-phase electrical power. Over $300,000 in renovations and upgrades have been completed, including electrical, plumbing, ductwork, and heating & cooling systems. The property is suitable for a variety of uses, such as a private school, nursing home, retirement lodge, hospital, medical center, or public library. This is an excellent investment opportunity with the city open to changes in use, offering significant potential. Site plan, floor plans, and measurements are available. (id:53661)
555463 Mono-Amaranth Townline
Mono, Ontario
123.676 acres of Prime Farm land in Mono! Discover the perfect slice of nature, ideal for building your dream home or a peaceful getaway, with approximately 75 acres of workable land, and approximately 50 acres of Mixed Hardwood Forest/ponds and open space. Tenant farmer has harvested corn, soybean and fall wheat in the past, and currently has corn planted [tenant farmer reserves the right to remove the crops until Nov 2025]. This property offers a unique blend of tranquility and potential. Embrace the natural beauty and create your own personal retreat minutes from Shelburne, where you will find all amenities. A portion of property under NVCA. Prime Agricultural Zoning. (id:53661)
1407 Confederation Street
Sarnia, Ontario
Prime Light Industrial Land with Strategic Highway Access. 1.1 acres of Light Industrial (LI) zoned land, suitable for a wide range of industrial and commercial uses including truck and trailer storage, warehousing, freight terminals, automobile sales and service, light manufacturing, and sports and recreational facilities. Located just 4 minutes from Highway 402, 10 minutes to the U.S. border, and 7 minutes to Sarnia Airport. Vendor Take-Back mortgage options available for qualified buyers. (id:53661)
4102 Marshall Road
Niagara Falls, Ontario
25.114 Acres Of Vacant Rural Land Available For Sale. Located Just 8 Kms East Of The New Niagara Health System Hospital Site At Montrose & Biggar Roads. Zoned Rural & Good General Agriculture On Official Plan. Permitted Uses Include Agricultural Such As Field Crops, Dairy Farming, Animal Raising, Tree Nursery, Orchards, Vineyards, Dog Kennels And More, Single Family Dwellings, Barns, And Public Utilities. Purchase 3775 Miller Rd, 3944 Miller Road, 10339 Sodom Road And Pt Lt 13 Con 2 Willoughby Drive (id:53661)
3944 Miller Road
Niagara Falls, Ontario
55.6 Acres of Vacant Rural Land for SaleOffered at $40,000 per acre, this desirable parcel is located just 8 km east of the new Niagara Health System Hospital at Montrose and Biggar Roads.Designated Rural and Good General Agriculture in the Official Plan, the zoning permits a wide range of uses .This property can be purchased individually or as part of a larger land assembly including 3775 Miller Rd, 3944 Miller Rd, 10339 Sodom Rd, and Part Lot 13, Concession 2, Willoughby Drive. (id:53661)
10339 Sodom Road
Niagara Falls, Ontario
98.294 Acres of Vacant Rural Land for Sale.This expansive parcel is located just 8 km east of the new Niagara Health System Hospital at Montrose and Biggar Roads.The property is designated as Rural and Good General Agriculture in the Official Plan, allowing for a wide range of uses .This property can be purchased individually or combined with adjacent parcels at 3775 Miller Rd, 3944 Miller Rd, 10339 Sodom Rd, and Part Lot 13, Concession 2, Willoughby Drive. (id:53661)
3775 Miller Road
Niagara Falls, Ontario
73 Acres of Vacant Rural Land for Sale.This prime parcel is situated just 8 km east of the new Niagara Health System Hospital at Montrose and Biggar Roads.Zoned Rural and Good General Agriculture under the Official Plan, the property supports a variety of permitted uses, including:Agricultural activities such as field crops, dairy farming, livestock, tree nurseries, orchards, vineyards, and dog kennelsResidential development (single-family homes)Barns and public utility structuresThis lot can be acquired individually or as part of a larger land assembly with 3775 Miller Rd, 3944 Miller Rd, 10339 Sodom Rd, and Part Lot 13, Concession 2, Willoughby Drive. (id:53661)
Plt 13 Wiloughby Drive
Niagara Falls, Ontario
88.669 Acres Of Vacant Rural Land Available For Sale. Located Just 8 Kms East Of The New Niagara Health System Hospital Site At Montrose & Biggar Roads. Zoned Rural & Good General Agriculture On Official Plan. Permitted Uses Include Agricultural Such As Field Crops, Dairy Farming, Animal Raising, Tree Nursery, Orchards, Vineyards, Dog Kennels And More, Single Family Dwellings, Barns, And Public Utilities. Purchase 3775 Miller Rd, 3944 Miller Road, 10339 Sodom Road And Pt Lt 13 Con 2 Willoughby Drive (id:53661)
130 County Rd 40 Road
Asphodel-Norwood, Ontario
Spacious Lot: Over half an acre of cleared, flat land, ideal for custom home construction. Prime Location: Situated at the intersection of County Road 40 and Wellington Street, offering excellent visibility and accessibility. Community Amenities: Just minutes from the local community center, schools, parks, and essential services, ensuring convenience for future residents. Zoning: Residential zoning (verify with local municipality for specific building regulations). Utilities: Proximity to municipal services (id:53661)

