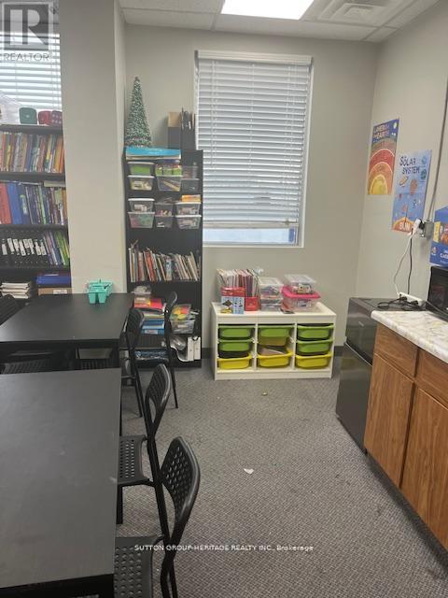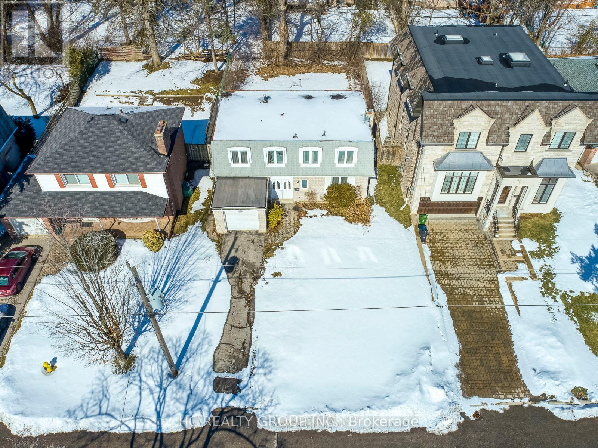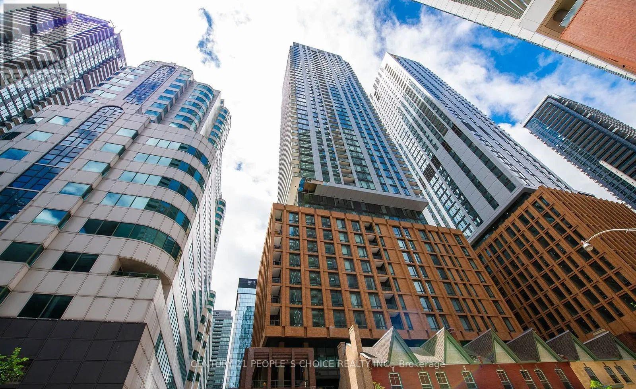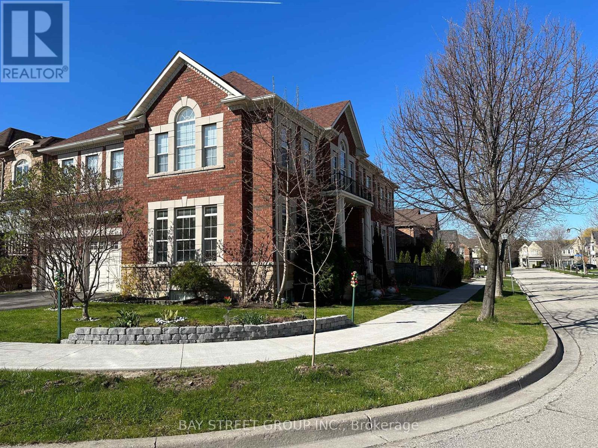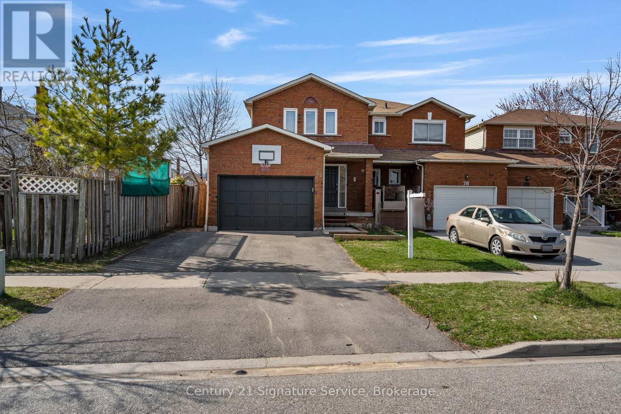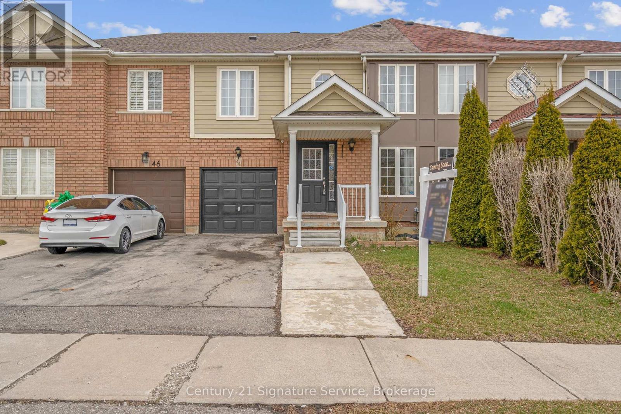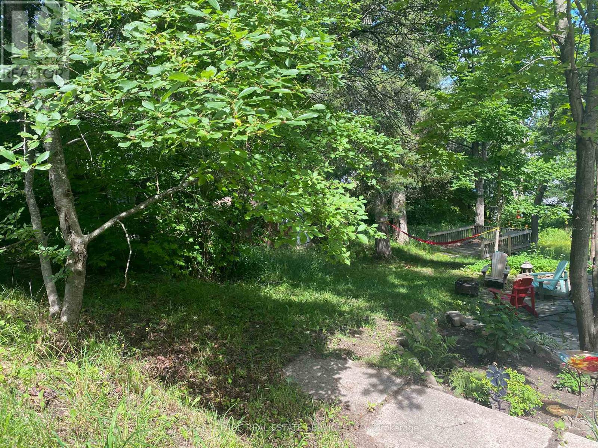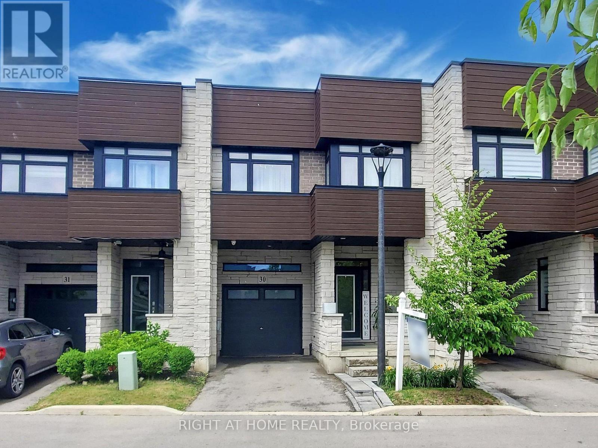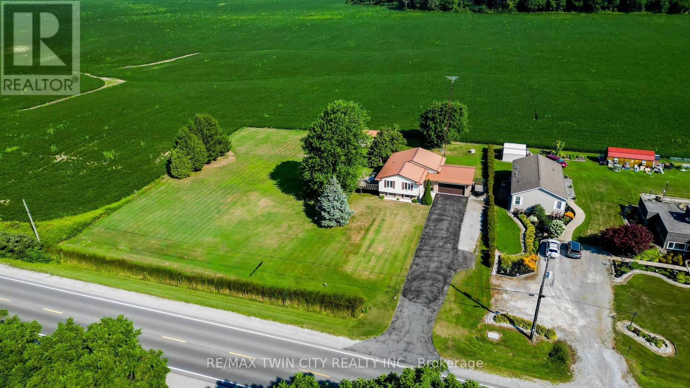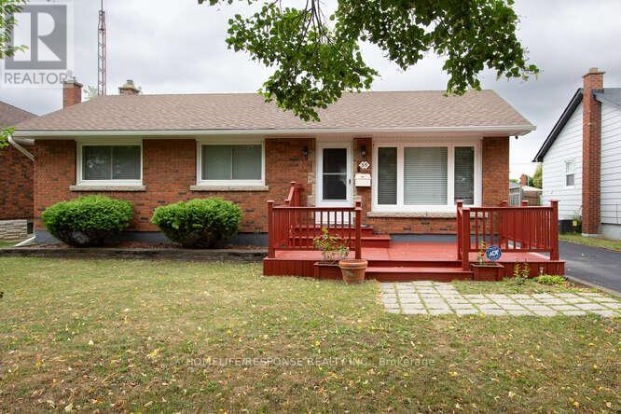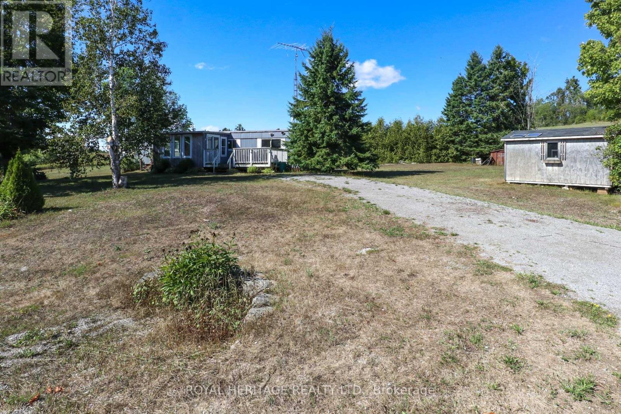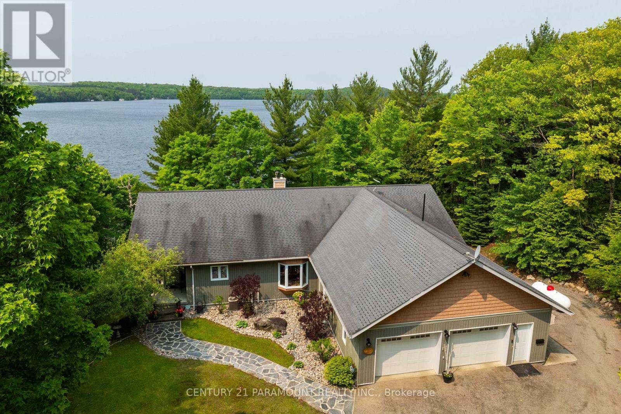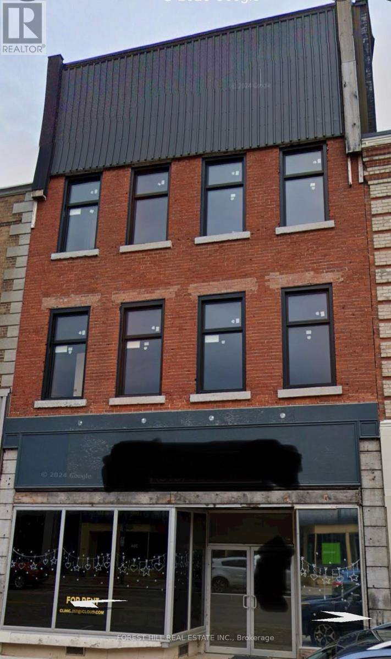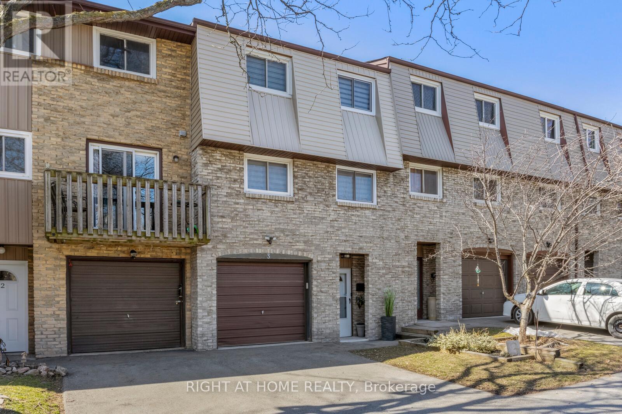1808 - 150 Alton Towers Circle
Toronto, Ontario
Welcome to Optima on the Park by Menkes a well-maintained, quality-built condo in a prime location! This gorgeous 2-bedroom plus solarium corner unit offers over 1,000 sqft of bright, functional living space with laminate flooring throughout. The renovated kitchen features granite countertops, modern cabinets, and a stylish backsplash. The master bedroom boasts an ensuite 4-piece bath and unobstructed south-facing views overlooking beautiful parkland.Enjoy resort-style amenities including an indoor swimming pool, gym, sauna, tennis court, and 24-hour concierge/security. Conveniently located just steps to malls, plazas, TTC, schools, supermarkets, Milliken Park, library, and community centre. Easy access to Hwy 401, 404, and 407 makes commuting a breeze. A clean, bright, and spacious unit in one of Scarboroughs most sought-after luxury condo buildings ready for you to move in! Some photos are virtually staged! (id:53661)
202 - 40 Hunt Street
Ajax, Ontario
Professional Office Space On Second Floor. Bright And Spacious With Ample Parking, Public Transit, Access To 401. Perfect For Professional Office Use Lawyer, Accountant, Financial Services, Real Estate. Low Monthly Rent Includes Maintenance, Taxes, Building Insurance And Utilities. (id:53661)
214 - 107 Bagot Street
Guelph, Ontario
Step into this bright and freshly painted 1-bedroom condo, perfect for first-time buyers, downsizers, or investors looking to break into the housing market. Ideally situated just 5 minutes to downtown Guelph and the GO Station, this well-maintained unit combines comfort, convenience, and great value. Enjoy a spacious open-concept living and dining area with beautiful hardwood flooring and a walk-out to your private balcony perfect for relaxing with your morning coffee or unwinding in the evening. The large bedroom features wall-to-wall windows that flood the space with natural light. The 3-piece bathroom and in-suite laundry add convenience to your daily routine. A Whirlpool water softener, installed by the owner, is also included. Condo fees are affordable and include water, helping to make budgeting stress-free. This secure, well-managed building offers thoughtful amenities such as: Updated lobby and elevators, Key fob entry system, Party room with kitchen, Hobby room, Your own private locker, Ample visitor parking. The location is truly unbeatable walking distance to parks, shopping, schools, restaurants, and transit. You can bike downtown in 10 minutes or stroll to the grocery store in under 20.Whether you're entertaining guests or enjoying a quiet night in, the layout offers great flexibility and comfort. This is more than a condo it's a place you'll be proud to call home. (id:53661)
Main - 276 Sylvan Avenue
Toronto, Ontario
Don't Miss This Opportunity to Be a Part of the Family-Focused Guildwood Village Community! Nestled on a quiet, tree-lined street, this charming and spacious 4-bedroom, 2-bath detached home offers over 1600 sq ft of living space across the main and second floorsideal for families seeking comfort, privacy, and convenience. Enjoy a fully fenced, backyard perfect for relaxation and entertaining.The main floor features gleaming hardwood floors and a generously sized kitchen equipped with a stove, dishwasher, and ample cabinetry. The upgraded main bath offers a convenient Jack & Jill setup. Natural light fills the spacious living and dining areas, creating a warm and inviting ambiance.Steps from scenic lakeside trails and just a 12-minute walk to Guildwood GO Station, with TTC bus stops at your doorstep (Sylvan Ave at Livingston Rd N), commuting downtown is a breeze. Elizabeth Simcoe PS is just a 5-minute walk away, making morning routines easy for young families. Explore Guild Park & Gardens, Sylvan Park, Guildwood Tennis Club, the Scarborough Village Library, and nearby shopsall just minutes away.Live in one of Torontos most desirable and peaceful neighbourhoods where nature, community, and convenience come together. A true gem for those seeking a quality lifestyle in the heart of Guildwood! (id:53661)
10 Waring Court
Toronto, Ontario
Attention All Builders & Developers, Rare Opportunity With Building Permits Secured, In Award Winning East Willowdale Community! Heart Of North York! Investors & End User: Build Your Dream Home To Settle Your Family In Quiet & Family Friendly Neighbourhood W/Amazing Neighbours. 50X120 Picturesque Lot For Decent Families. All Building Permits & Renderings Are In Place, Start Building A 3,600 Sqft 2 Storey Customized House Immediately! Top Notch High School District! Coveted Location, Close To Everything! (id:53661)
566 - 313 Richmond Street E
Toronto, Ontario
Welcome to your urban oasis! This stunning 2 bed, 2 bath features a spacious open-concept living and dining area, flooded with natural light from the floor to ceiling windows. All 885 sqft are put to use with no wasted space. The modern kitchen features stainless steel appliances, pantry and granite countertops, making cooking a breeze. The corner master bedroom features great views, a walk-in closet and ensuite bathroom. Utilize the state-of-the-art gym with sauna and hot tub. Unwind while BBQing on the rooftop terrace with stunning views of the city. Host gatherings in the numerous party rooms while the 24-hour concierge provides security and convenience. Location is everything and this condo is in the heart of the action with easy access to the TTC, St. Lawrence Market, Distillery District, and numerous parks. Unit can be furnished for an additional$350/month. Parking is $200/month. (id:53661)
602 - 8 Widmer Street
Toronto, Ontario
Welcome to your stylish and fully furnished oasis at 8 Widmer St unit 602! This modern unit offers the perfect blend of comfort and convenience, featuring contemporary furnishings and all the essentials for easy living. Enjoy the vibrant city life right at your doorstep, with top attractions, dining, and entertainment just moments away. Don't miss this opportunity to experience urban living at its finest - inquire now and make this your new home sweet home! (id:53661)
Bsmt - 68 Green Meadows Circle
Toronto, Ontario
Welcome to this 1-Year New Sun-filled Stylish Apartment On a Corner Lot In an Enclosed Gardened Neighborhood! With its Rare Find 9' High Ceiling and Abundant Above-ground Windows, 3 Spacious Bedrooms with Large Closets, 2 Modern Full Bathrooms, and Open Concept Kitchen/Living Room filled With Plentiful Natural Light, It Feels Like An Above-ground Unit! Independant Laundry and Separate Entrance. Partially Furnished. Nestled in One of the Much-coveted Communities in North York! Close to All Amenities Incl. Groceries, Shopping Malls, Hospital, Schools, and Subway/Highway/DVP/Go Train. (id:53661)
610 - 31 Bales Avenue
Toronto, Ontario
Discover this newly renovated, move-in ready corner unit in the prime Sheppard-Yonge location, offering a bright and peaceful living experience. Renovated in 2022, this stunning suite features new flooring, kitchen appliances, washer and dryer, balcony flooring, light fixtures, and fresh paint, complemented by an independent HVAC system installed in 2020 for personalized comfort. Enjoy the convenience of one free parking spot, an extra large corner locker room, and bedrooms with ceiling lights. The unit comes with all window coverings and a balcony upgraded with stylish wooden and grass deck tiles. Residents benefit from exceptional building amenities, including a 24/7 concierge, BlueBox package service, indoor swimming pool, party room, gym, yoga room, pool table, guest suites, and visitor parking. Perfectly situated, this home is just a minute walk to Sheppard-Yonge TTC station. Walking distance to Whole Foods, Longos, LCBO, Food Basics, Sheppard Centre, Empress Walk, Cineplex, North York Public Library, Douglas Snow Aquatic Centre, Mel Lastman Square, and many diverse restaurants. Very well-managed building with majority owner occupancy - a true gem in the heart of North York. If you're searching for a 2-bedroom, 1-bath home, in the heart of it all - then this unit checks all the boxes for your ideal home! (id:53661)
1106e - 34 Tubman Avenue
Toronto, Ontario
New One Bedroom + Functional Den With 10 Feet Ceiling. Located In Popular Regent Park Filled With Modern Finishes. The Suite Is Bright And The Layout Is Functional. The Kitchen Has Granite Counter Top. The Den Can Be Used As A 2nd Bedroom Or Separate Work-From-Home Space. Bedroom W/Large Window And Large Closet. Blinds, Stacked Washer/Dryer. Close to TTC, Shopping, Parks Etc. Building Has Roof Top Terrace, Gym Meeting /Party Room. Security, Visitors Parking. (id:53661)
704 - 59 Annie Craig Drive
Toronto, Ontario
Unobstructed Panoramic 180 Degree Views of the Toronto Skyline & Lake Ontario (SE/S/SW). Sunny Lake Views can be seen from every room! Upgraded Corner Unit. Resort-Style Living Directly on the Shores of Lake Ontario. 9 Foot Flat Ceiling, Floor to Ceiling Windows. Open Concept, Modern Kitchen, Spacious Kitchen/LR/DR. High-end Built-in Appliances, Caesarstone & Quartz Counters, Kitchen Island with ample storage, Upgraded Cabinets, backsplash & under cabinet lights. New Hardwood Flooring T/O(2021), Freshly Painted T/O (2024). 2 Balconies (S&SW 115 sqft), Generously Sized Bedrooms (Split bedroom layout). Amenities Incl: 2 Gyms, 2 Party Rms, Guest Suites, Indoor Saltwater Pool/Hot Tub/Sauna, Rooftop Sundeck & BBQ (8th fl), Bike Storage, 24 Hr Concierge, Security Cameras T/O(Elevators, Halls, Underground), Ample Visitors Parking at no extra charge. Premier Location -Steps to Shops, Top Restaurants, Cafes, Mimico GO,24hr Streetcar, Trails, Beaches, Farmers Mkt, Steps to Marina & ++ (id:53661)
80 Dutch Crescent
Brampton, Ontario
Like a Semi! Rare Double Car Garage on a Corner Lot! Situated on the border of Mississauga, this spacious, open-concept home offers incredible value. Featuring hardwood floors throughout, a bright and updated kitchen, and a generous dining area perfect for hosting family and friends. The family room includes a charming corner fireplace and a walkout to a large deck, ideal for outdoor entertaining. The finished basement offers additional living space with a versatile rec room. Upstairs, the primary bedroom boasts a private ensuite, and the bathrooms have all been tastefully updated. This home is move-in ready and truly does not disappoint! (id:53661)
44 Bramfield Street
Brampton, Ontario
4 Bedroom freehold town home 2115 square feet nestled in one of Brampton's most desirable communities. perfect blend of comfort, style, and functionality for families or anyone looking for a warm and inviting place to call home. Step inside to discover a thoughtfully designed layout featuring a living and dining room, and a family room over looking the kitchen, 4 generously sized bedrooms, 2 1/2 bathrooms, and a modern new kitchen complete with stainless steel appliances, granite countertops, and ample cabinet space, Partially finished basement . Located close to schools, parks, shopping, public transit, and major highways. (id:53661)
16 Cora Street E
Huntsville, Ontario
Zoned R2. Located in a thriving community in Huntsville, Muskoka. This lot offers opportunity for investors, developers or someone who just wants to build 2 units, sell one and have the second for their own personal getaway. The possibilities are unlimited. Located only 5 blocks from the heart of charming and historic downtown and the waterfront. Survey with elevations from 2021 is available. All utilities accessible at lot line. Topography allows for amazing design ideas such as walkout upper decks overlooking downtown and the lake, walkout basement suite with high ceilings and floor to ceiling windows, Beautifully treed and close to other amazing developments. It's time to invest in Muskoka. Be close to the action but minutes from all the adventures of the outdoors. (id:53661)
30 - 35 Midhurst Heights
Hamilton, Ontario
This exquisite executive townhome features 3 bedrooms and 4 bathrooms, combining modern luxury with functionality. The main floor offers an open-concept living area bathed in natural light. Elegant finishes throughout include a TV custom-built stone wall with an electric fireplace, 9-foot ceilings, pot lights, modern light fixtures, heavy duty vinyl flooring on all three levels, expansive wall-to-wall windows on main floor and a floating staircase that adds a dramatic touch. The gourmet kitchen is a chef's dream, boasting a large island with quartz countertops, newer high-end appliances, double oven/air fryer, and plenty of storage. A mudroom provides easy access from the garage. On the second floor, the spacious office can easily be converted into an additional bedroom if needed. The master suite is a true retreat, complete with a spa-like ensuite featuring a walk-in shower, a generous walk-in closet, and direct access to the 240 sq. ft. rooftop terrace, offering breathtaking views. A conveniently located second-floor laundry room completes this level. The fully finished basement adds even more living space, with a rec room, gym, full bathroom and a large storage room. The private backyard, overlooking a serene ravine, is perfect for relaxation and entertaining, with a large patio, a hot tub and green space. With countless upgrades throughout, this home is truly a must-see! (id:53661)
198 Pinedale Drive
Kitchener, Ontario
Move-in ready semi in the heart of Laurentian Hills! Backing onto trails and parkland with no rear neighbours, this 3-bedroom home combines comfort, convenience, and outdoor living. Recently painted throughout (Aug 2025) and equipped with a BRAND NEW furnace & A/C (July 2025), its truly turn-key. Inside, enjoy a bright and inviting layout featuring a large living room, an oversized eat-in kitchen with walkout to a private backyard, and a partially finished basement with rec room - perfect for a family room, play area, or home office, plus a 2-piece bath. Parking for 3 vehicles adds ease, while the 20 x 12 workshop/storage building with full power provided and solid concrete base offers endless potential for hobbies, a studio, or future she/he shed retreat. All of this in a quiet, family-friendly neighbourhood just minutes from schools, shopping, restaurants, transit, and easy highway access. The perfect blend of lifestyle and location - book your showing today! (id:53661)
1740 Holley Crescent
Cambridge, Ontario
BUNGALOW IN CAMBRIDGE. NICE HOME, NEEDS SOME UPDATIING. LARGE LOT WITH LARGE OUTDOOR PATIO. Welcome to this charming 3-bedroom, 2-bathroom carpet-free bungalow in the heart of Cambridge. Ideally located near Hespeler Road, Dumfries Conservation Area, Cambridge Memorial Hospital, and more, this home offers both comfort and convenience. Step inside through the inviting sunroom entry and into the bright living space, complete with a large picture window. The kitchen features ample cabinetry and stainless steel appliances, while the spacious dining room includes a walkout to the backyard perfect for family meals and entertaining. Enjoy the outdoors in the private backyard, offering a large paved area for patio furniture and plenty of greenery for kids, pets, or summer gatherings. Parking is a breeze with space for up to 6 vehicles. The fully finished basement provides a versatile layout, featuring a rec room with a gas fireplace on a brick feature wall, a dry bar, a 3-piece bathroom, a den for a home office or playroom, and a laundry area. This home is the perfect blend of space, location, and functionality! (id:53661)
164 Catharine Street N
Hamilton, Ontario
Hard to ignore beauty: Exposed brick, original tongue & groove pine flooring, restored doors & handles, original millwork, soaring ceilings, w/ industrial chic finishings. Large Dining Room opens to bright Living Room ft. decorative original fireplace. Modern design chef's Kitchen showcases floor-to-ceiling subway tile w/ quartz countertops, custom reclaimed slab shelving, & doorway to a backyard oasis. Upstairs: Primary Bedroom with a balcony is grand yet cozy, & the middle Bedroom is perfect as an office w/ huge closet. Bedroom level Laundry leads to a GORGEOUS bathroom with marbled walk-in shower w/ built-in seating, and an additional Bathroom features a heavenly soaker tub. Every detail feels casual yet luxurious. The third level has an attic-turned-Bedroom (currently used as home gym and storage), with rear unfinished attic storage. Below it all, an unfinished Basement features a walkout, additional storage, and a roughed-in bathroom. Updates: Custom wood shed (2024), eaves & flashing (2022), backyard fence with hidden security gate to adjacent laneway (2021), AC & furnace (2019), completely redone roof, plumbing, & electrical (2017). Even more beautiful in person. IMPORTANT: Catharine St N is a one way TOWARDS Cannon, so the street is way quieter than you think. You won't want to miss this! (id:53661)
4617 Highway 3 Highway
Norfolk, Ontario
Welcome to 4617 Highway 3, located in the charming community of Renton/Simcoe - where space, comfort and opportunity come together in one exceptional property. Sitting on a full acre lot, framed by peaceful farm fields, this raised ranch offers the privacy and breathing room families dream of. Inside over 2,000 sq ft of living space await your family. The main level features 3 bright bedrooms, an updated bathroom and a sunny eat-in kitchen. The open concept living and dining area create the perfect backdrop for holidays, birthdays and every day moments. Step out to the 14' x 16' glass railed deck to enjoy stunning sunsets, complete with a natural gas hookup for effortless BBQ's year round! The finished basement adds even more flexibility with high ceilings, 2 additional bedrooms, a full bathroom, and a separate garage entrance - ideal for multi generational living, teenagers, or an in-law suite. Car lovers and hobbyists will appreciate the oversized, attached 2 car garage. detached 12' x 24' workshop, and 150' paved driveway - plenty of room for your vehicles, tools, and toys! The Generac automatic gas generator ensures you're prepared for anything. With agricultural zoning and space for a potential accessory dwelling unit (ADU), you can create rental income, a guest home, or extra family space, a true long term investment! Additional upgrades include a durable metal roof (2012) with a 45-year warranty, newer awning windows, oak hardwood stairs, laminate flooring, central air, a high efficiency gas furnace, and modern appliances. All this, and just minutes from the town of Simcoe, Waterford, and Port Dover, with easy access to Brantford, Hamilton and Toronto. Enjoy nearby beaches, golf courses, and marinas at your leisure. If you are ready to put down your roots, build a legacy and make memories for generations, this is the home you've been looking for! (id:53661)
35 Parkdale Drive
Thorold, Ontario
Welcome to this 3 bedroom Bungalow located on a quiet tree lined street, close to shopping stores, bus routes, schools and the Hwy. Enjoy a basement with a large recreation room, and a extra bedroom, update bathroom and plenty of storage. Eat in kitchen with ceramic floors, large cabinets and built in dishwasher. Large patio in the backyard and deck out front to enjoy the evenings. A separate garage with insulated roof and hydro that could have multiple uses. Garage door will fit a small car only. Single pave drive that widens to a triple and leaves enough space for more than five cars. (id:53661)
161 Devitt's Road
Kawartha Lakes, Ontario
Welcome to 161 Devitt's Road, Bobcaygeon! Discover a great Opportunity to enter the real estate market with this charming 1.34-acre property, ideally located just minutes from Bobcaygeon. The inviting year-round manufactured home, securely placed on piers, features 2 bedrooms and a 4-piece bathroom, nestled amidst picturesque rolling hills and farms. Inside, the home offers open-concept kitchen, dining and living room area, perfect for comfortable living and entertaining. A hallway leads to two well-appointed bedrooms and a 4-piece bathroom, which also includes convenient washer/dryer combo unit. The home is efficiently heated by a propane furnace (2013). Enjoy your morning coffee in the delightful 3-season sunroom or relax on the front deck, both offering serene views. The expansive property boasts matures, established gardens and a newer custom Shed. Situated on a quiet municipal road, this location benefits from year-round maintenance and convenient garbage/recycling pick-up. Essential utilities include a dug well and septic system. The surrounding area features a harmonious blend of farms and residential homes, with nearby trails providing opportunities for outdoor enjoyment. Find your own peaceful paradise close to the amenities of Bobcaygeon or a short drive to Fenlon Falls! (id:53661)
276 Jeffrey Road N
Ryerson, Ontario
Built in 2008, this energy-efficient ICF block bungalow offers year-round comfort & privacy on an irregular 1-acre lot at the end of a dead-end road.Enjoy desirable southwest exposure on Lake Cecebe, connects to Ahmic Lake & provides 40 miles of boating. Located between Burk's Falls & Magnetawan, it's just 30 minutes from Huntsville.The main level features hardwood & tile floors. A custom chefs kitchen by Cutter's Edge of Muskoka boasts solid hickory cabinetry, Corian countertops & two sinks.The open-concept kitchen, dining & living room are perfect for entertaining,with the living room featuring vaulted ceilings & a granite stone gas fireplace.Two decks off the living room offer extra outdoor space.The main floor primary bedroom includes a walk-in closet,an ensuite with double sinks, a walk-in shower & a heated tile floor.A pantry provides ample storage.The main-floor laundry room shares a mudroom leading from the oversized 30x30 two-car garage with a workbench & a two-piece bath.A second lake-facing bedroom completes this level.The lower level features two spacious bedrooms with closets & a 3-piece bath with a heated tile floor. The family room includes a Napolean wood-burning stove, entertainment center & shuffleboard.A kitchenette with a fridge, microwave, cupboards & sink adds convenience.Relax in the indoor hot tub with outdoor access or convert it to an office or gym.Walk out to a deck leading to the lake,accessible by stairs or ATV path.The spacious lakeside deck features a wet kitchen,BBQ,compostable washroom & dining area.A newer NyDock L-shaped dock provides ample space for boats,fishing, or relaxing.Enjoy campfires & stunning night skies.This property offers year-round lake access for snowmobiling OFSC trails & ice fishing.The home & lake house are backup powered by a Generac 20 kWh generator. A detached 20x18 Future Steel workshop provides storage.This well-loved, year-round home is a true paradise, ready for new memories. (id:53661)
257 Front Street
Belleville, Ontario
Excellent main street exposure for your professional business. Large open windows facing Front Street. Formerly medical offices and configured into a series of 3 individual regular offices, 1 larger office or boardroom at rear, a series of 3 smaller offices or labs, an entrance foyer and a lobby area . Multiple gendered washrooms. Over 4,000 s.f of prime downtown main street exposure for your retail or service related business. Numerous permitted uses in this reimagined and reinvigorated building. Strategically located in this re-emerging and re-invigorated area of downtown Belleville. (id:53661)
3 - 985 Limeridge Road E
Hamilton, Ontario
Your Dream Family Home Awaits! This stunning 3 bed, 2 bath townhome in the desirable East Hamilton community offers a smart layout across three levels. The ground floor features a rec space that can flex as a den, gym, home office or 4th bedroom, plus a 2-piece bath and attached garage. Step out to your private, fully fenced mini oasis with low-maintenance turf and soothing water feature. Main level boasts a sun-filled living room with large windows and walk-out to balcony, flowing into a modern kitchen with stainless steel appliances and dining space. Three well sized bedrooms and updated 4-piece bath complete the upper level. 8ft ceilings throughout create an open, airy feel. Prime location offers quick highway access for commuters, minutes to transit, shopping, schools, medical facilities and parks. Located in a quiet, family-friendly complex - perfect for first-time buyers looking to put down roots or growing families needing extra space. Don't wait this could be your next chapter! Living room features unique accents. There are many renovations done in this home: New Kitchen (2022), Luxury Vinyl Floors & Stairs (2020), Newer Paint, Furnace (2020), A/C (2021), Roof (2021), Breaker Panel (2020) & More! (id:53661)


