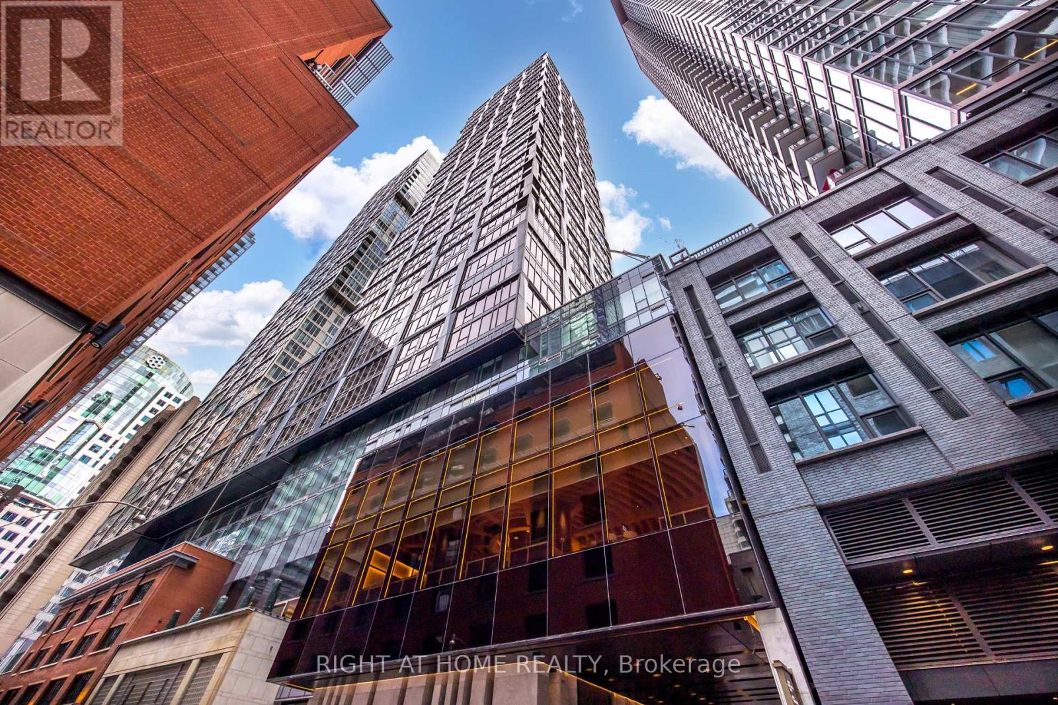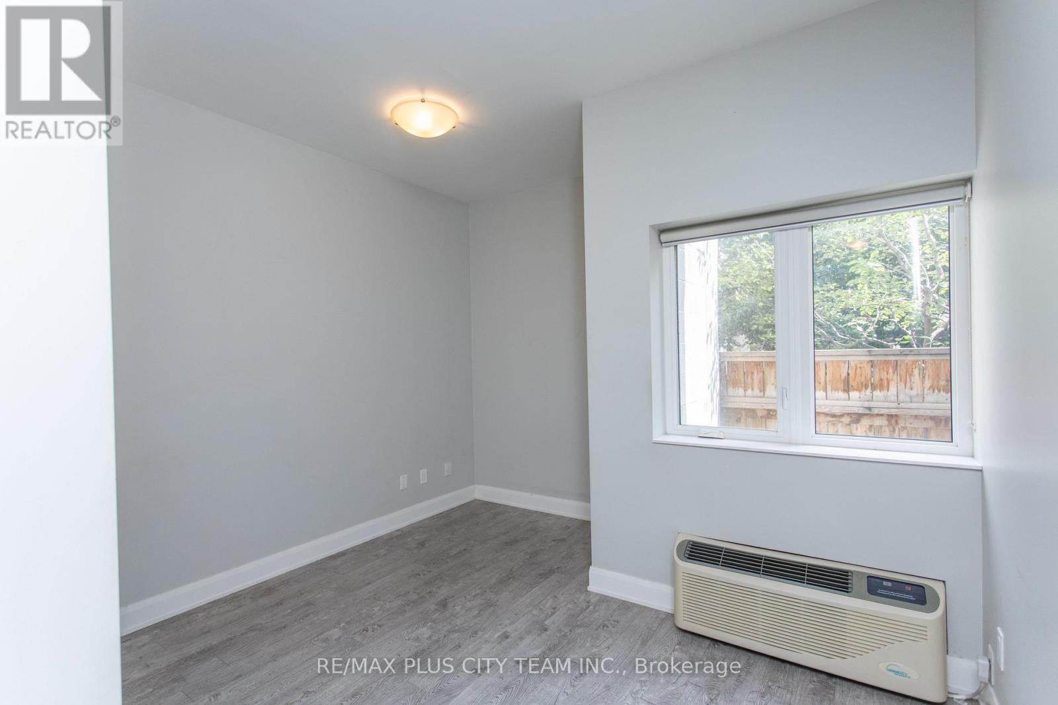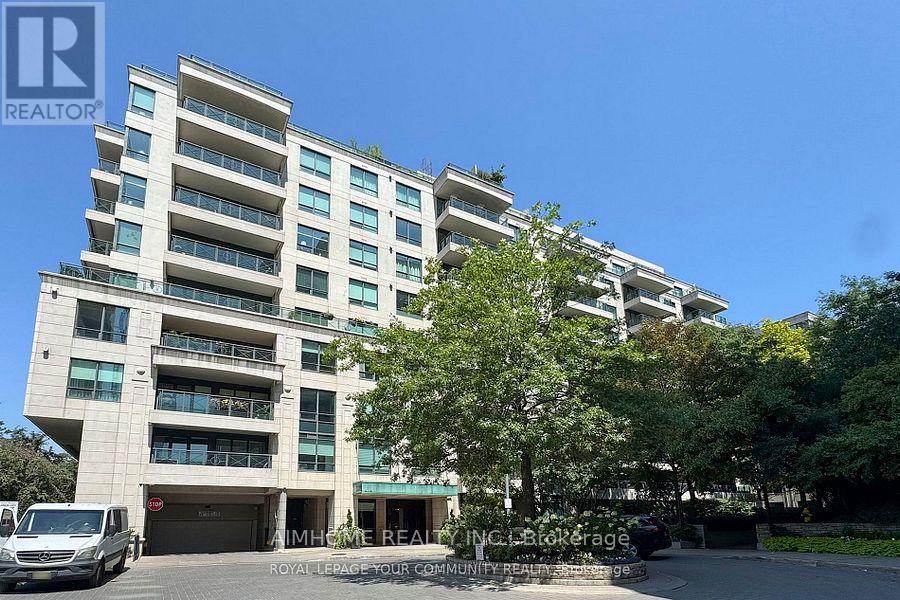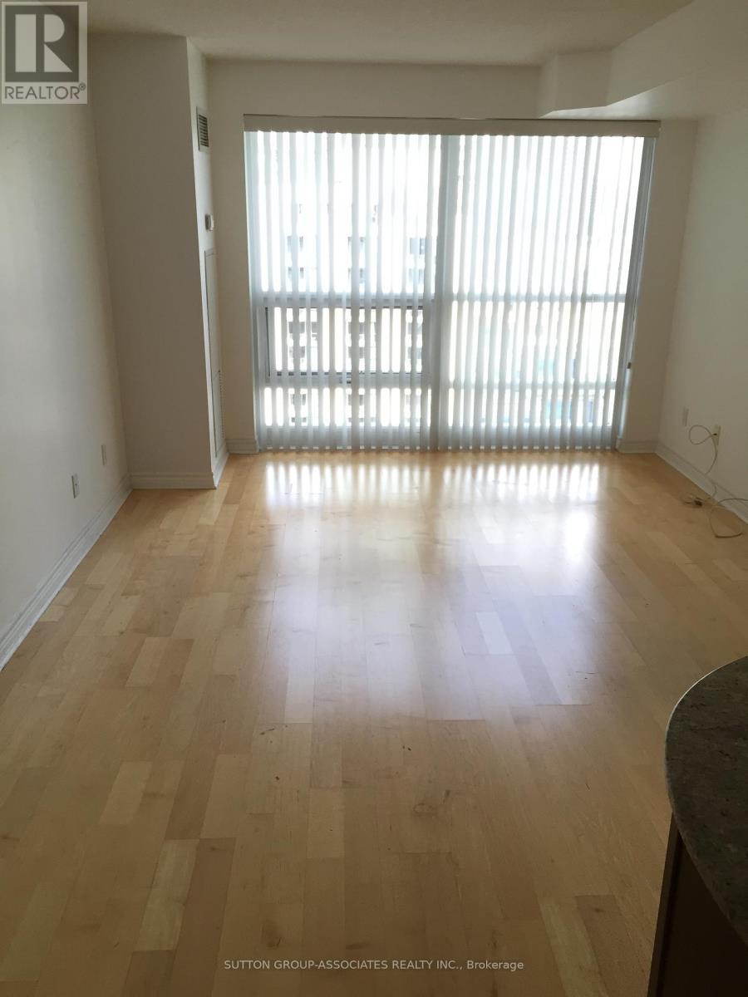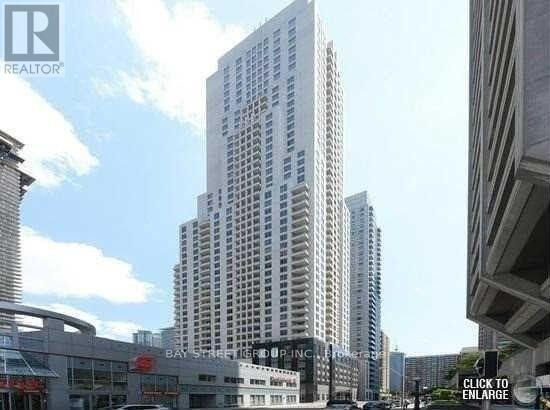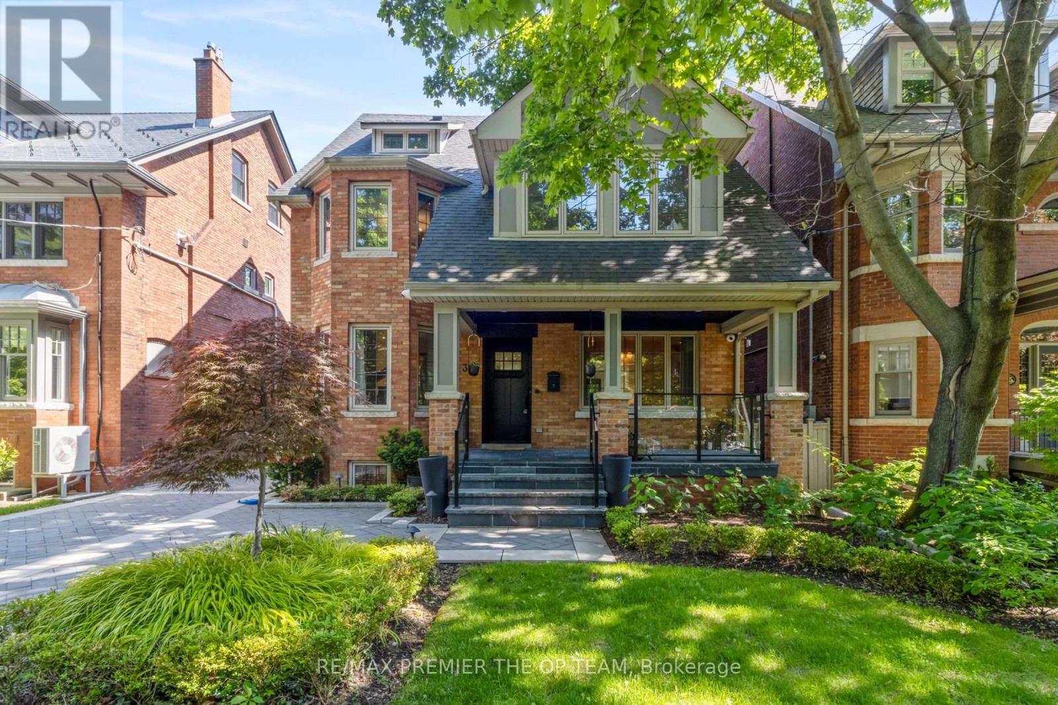3412 - 35 Mercer Street N
Toronto, Ontario
Fully Furnished, Large 2 Bed 2 Bath Unit at the NOBU Residences - The landmark address in Toronto's vibrant Entertainment District! Steps away from the Rogers Centre, CN Tower, Union Station and surrounded by the city's premier entertainment & dining establishments! This spacious corner suite offers practical split 2 bedroom floor-plan, 2 full bathrooms, and study. Floor to ceiling windows give the suite natural light in all rooms. The open concept living & dining room overlook the designer kitchen with Miele appliances. The luxurious touches continue with upgraded and custom Bathrooms finishes. Balcony offers stunning views of Lake Ontario and downtown. Short Or Long Term! (id:53661)
719 - 50 Dunfield Avenue
Toronto, Ontario
Welcome to The Plaza Midtown, a brand new condo building ideally located at Yonge & Eglinton-steps from fantastic restaurants, bars, shopping, and the subway. This sun-filled corner unit has been extensively upgraded with custom millwork, including elegant wall features, and features brand new light fixtures alongside fresh paint throughout. The spacious layout offers 3 bedrooms and 2 full bathrooms, an open-concept kitchen and living area, and a large south/west-facing wrap-around balcony perfect for enjoying beautiful sunsets. Residents enjoy world-class amenities such as a fitness center, outdoor pool, and rooftop patio. This unit also includes 1 underground parking spot and a storage locker for added convenience. (id:53661)
107 - 686 Bathurst Street
Toronto, Ontario
Located in a highly sought-after neighbourhood, this apartment offers unbeatable convenience and urban charm. Just a short walk to Bathurst Subway Station, the University of Toronto, and the vibrant shops, cafes, and restaurants of both the Annex and Little Italy, the location is perfect for students, professionals, and city lovers alike. Inside, you'll find a modern kitchen equipped with stainless steel appliances and a convenient breakfast bar, ideal for casual dining or entertaining. With everything you need right at your doorstep, this stylish unit combines comfort, function, and prime city living. (id:53661)
710 - 20 Scrivener Square
Toronto, Ontario
'Thornwood' In Rosedale;665 Sf; Oversized Full Width Balcony Overlooking Beautifully Landscaped Garden; 9-Ft Ceiling; Natural Maple Laminate Flooring; Marble Bathroom; Deep Soaker Tub; Elegant Building & Neighborhood; Valet Parking; 24-Hr Concierge; Steps To Subway & Park; Lcbo Flagship Store (id:53661)
1914 - 763 Bay Street
Toronto, Ontario
Welcome to Suite 1914 the perfect blend of form and function! This spacious, open-concept bachelor apartment features laminate flooring, a modern kitchen with full-sized appliances, stone countertops, and a breakfast bar, offering both style and practicality. Located in the highly sought-after Residences of College Park, you're just a short walk from U of T, TMU, Eaton Centre, the Financial District, Bloor Street shops, restaurants, cafes, and more, with direct indoor access to the subway and two supermarkets right at your doorstep. The unit boasts a north view of the city and includes hydro and water in the rent, making it ideal for a student or young professional. Enjoy exceptional building amenities including an indoor pool, gym, office and meeting space, resident lounge, and a rooftop terraceall in one of downtown Torontos most connected locations. (id:53661)
601 - 38 Monte Kwinter Court
Toronto, Ontario
Welcome to this stylish and modern 1+1 bedroom, 1-bathroom condo in the heart of North York! This bright and functionalunit offers an open-concept layout with floor-to-ceiling windows, allowing for abundant natural light. The den provides a perfect space for ahome office, study, or additional storage. Enjoy a sleek kitchen with contemporary cabinetry, stainless steel appliances, and quartzcountertops. The spacious bedroom features a large closet, and the 4-piece bathroom is designed with modern finishes. Step out onto yourprivate balcony and take in the vibrant city views. Located in a prime location with easy access to Wilson Subway Station (just 1 minute walk!),making commuting a breeze. Minutes to Yorkdale Shopping Centre, Highway 401, Allen Road, and a variety of restaurants, grocery stores, andparks. This building offers fantastic amenities, including a fitness center, party room, and 24-hour concierge. (id:53661)
406 - 185 Alberta Avenue
Toronto, Ontario
Welcome to St. Clair Village at 185 Alberta Avenue a boutique midrise condo in the heart of Torontos vibrant St. Clair West community. This spacious 800 sqft residence (including 72 sqft balcony) offers 2 bedrooms, 2 full bathrooms, and clear open views from the balcony. The open-concept layout is highlighted by a modern kitchen with integrated appliances, sleek island, and dining space that flows seamlessly into the living area. Step out onto your balcony to enjoy morning coffee or evening relaxation. Premium upgrades include luxurious Zebra-style roll blinds, 9ft ceilings, and wide-plank flooring throughout. The primary suite boasts a walk-in closet and spa-inspired ensuite. Residents enjoy exceptional amenities: a fitness centre, party/lounge space with wine storage, co-working lounge, rooftop terrace with skyline views, and 24-hour concierge. Just steps to TTC, hip restaurants, cafes, shops, and the cultural energy of St. Clair West. (id:53661)
1604 - 35 Balmuto Street
Toronto, Ontario
Welcome to urban living at its finest in the heart of Toronto! Located at the vibrant intersection of Yonge & Bloor, just steps from the upscale charm of Yorkville, this spacious northeast corner unit offers the perfect blend of style, space, and convenience. With 1+1 bedrooms, 1 and half bathrooms, and a generous 828 sq. ft. of interior living space, this thoughtfully designed suite features a bright open-concept layout, full-sized stainless steel appliances, a dedicated dining area ideal for entertaining, and a versatile den that can comfortably function as a second bedroom, guest room, or private home office. The unit includes a locker for additional storage and is situated in a building with excellent amenities. Enjoy unparalleled access to world-class shopping, gourmet restaurants, art galleries, museums, cinemas, the Toronto Reference Library, and the University of Toronto, all within walking distance. With a perfect Walk Score of 100 and steps to the subway station, this location truly offers the ultimate in convenience, lifestyle, and investment potential. (id:53661)
910 - 8 York Street
Toronto, Ontario
Unit 910 at 8 York Street (Waterclub I) is a spacious 1-bedroom + den + solarium suite with approximately 822 sq ft, featuring a south-facing balcony with beautiful lake views. The den is enclosed with a door, making it suitable as a second bedroom, while the sun-filled solarium is perfect for a bright home office. The unit has been recently refreshed with new flooring and paint, giving it a clean, modern feel. It also includes parking and a locker. Residents enjoy resort-style amenities such as an indoor/outdoor pool, fitness centre, party room, guest suites, BBQ terraces, and 24-hour concierge. Ideally located in Toronto's Harbourfront, it's just steps from Union Station, the PATH, Scotiabank Arena, CN Tower, waterfront trails, shopping, and dining offering the perfect balance of comfort, style, and city convenience. (id:53661)
311 - 20 Tubman Avenue
Toronto, Ontario
Step into this beautifully designed 1 Bed + Den Suite at Wyatt Condos in one of Toronto's most dynamic and rapidly evolving neighbourhoods. This bright and modern condo perfectly blends style and functionality. The open-concept layout is ideal for both relaxing and entertaining, featuring wide-plank flooring, soaring windows that flood the space with natural light, and a generous living and dining area that flows effortlessly into a sleek, modern kitchen. Outfitted with quartz countertops, high-end appliances, and a centre island with a breakfast bar, it's a dream setup for home chefs and hosts alike. The versatile den makes a perfect home office or guest nook, adding flexibility to your lifestyle. Live steps from green spaces, local coffee shops, community centres, and a vibrant arts scene. With TTC streetcars, buses, and subway access close by plus easy connections to the DVP and Gardiner Expressway getting around the city is a breeze. Building Amenities Include A Fully Equipped Fitness Centre, Rooftop Terrace, Party Room, Lounge, Kids' Play Area, And 24-Hour Concierge. Discover the ultimate blend of comfort, convenience, and cosmopolitan lifestyle. (id:53661)
311 - 20 Tubman Avenue
Toronto, Ontario
Step into this beautifully designed 1 Bed + Den Suite at Wyatt Condos in one of Toronto's most dynamic and rapidly evolving neighbourhoods. This bright and modern condo perfectly blends style and functionality. The open-concept layout is ideal for both relaxing and entertaining, featuring wide-plank flooring, soaring windows that flood the space with natural light, and a generous living and dining area that flows effortlessly into a sleek, modern kitchen. Outfitted with quartz countertops, high-end appliances, and a centre island with a breakfast bar, it's a dream setup for home chefs and hosts alike. The versatile den makes a perfect home office or guest nook, adding flexibility to your lifestyle. Live steps from green spaces, local coffee shops, community centres, and a vibrant arts scene. With TTC streetcars, buses, and subway access close by plus easy connections to the DVP and Gardiner Expressway getting around the city is a breeze. Building Amenities Include A Fully Equipped Fitness Centre, Rooftop Terrace, Party Room, Lounge, Kids' Play Area, And 24-Hour Concierge. Discover the ultimate blend of comfort, convenience, and cosmopolitan lifestyle. (id:53661)
37 St Andrews Gardens
Toronto, Ontario
Timeless Elegance Meets Family Luxury in North Rosedale - Welcome to an extraordinary residence in the heart of prestigious North Rosedale, where refined design, thoughtful functionality, and resort-style living come together in perfect harmony. From the moment you enter, this stunning family home captivates with its exquisite herringbone floors, elegant principal rooms, and seamless flow. A sophisticated main-floor office (currently a stylish music lounge), a generous dining room ideal for entertaining, and a breathtaking open-concept kitchen and family room offer the perfect blend of everyday comfort and elevated style. The magic continues outdoors. Step into a private backyard oasis designed for unforgettable moments. Enjoy the integrated hot tub, saltwater pool, pergola-covered lounge, outdoor TV, and an exceptional cabana complete with bar fridge, flat-screen TV, and sauna. This is outdoor living at its absolute finest. The lower level offers a full nanny or teen suite, a cozy lounge, creative play/art space, and a state-of-the-art home gym. The serene primary suite is a retreat of its own, featuring a luxurious en-suite, walk-in closet, and private walk-out balcony overlooking the gardens. With five spacious bedrooms, versatile living spaces, and an unbeatable location steps to Rosedale Park & the boutique offerings of Summerhill, this residence presents a rare opportunity to own one of the most coveted addresses in Toronto. A home where elegance meets ease & every detail is simply exceptional. (id:53661)

