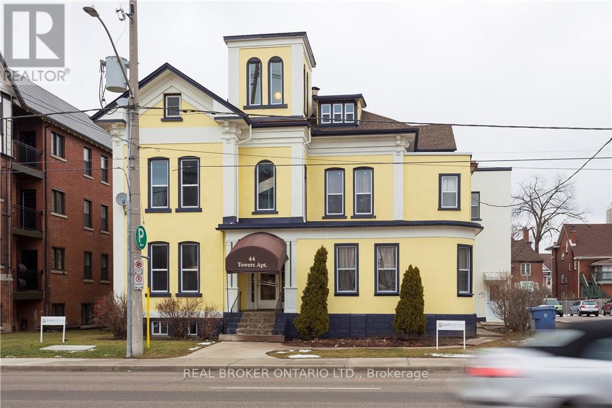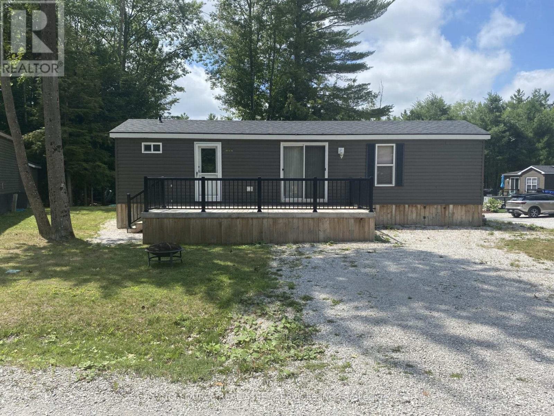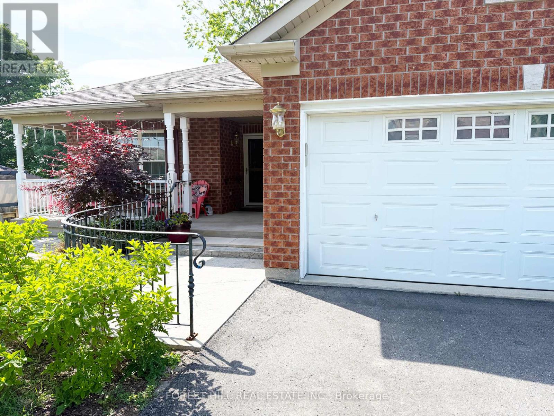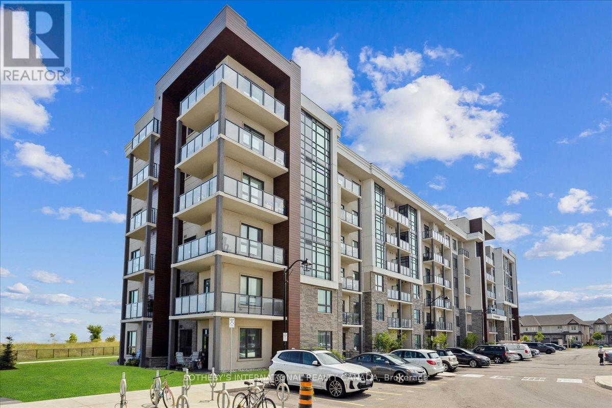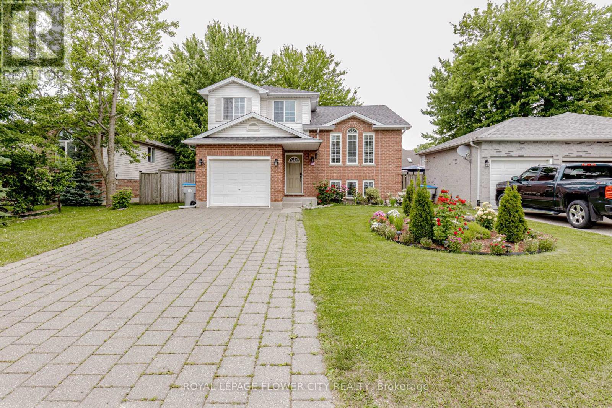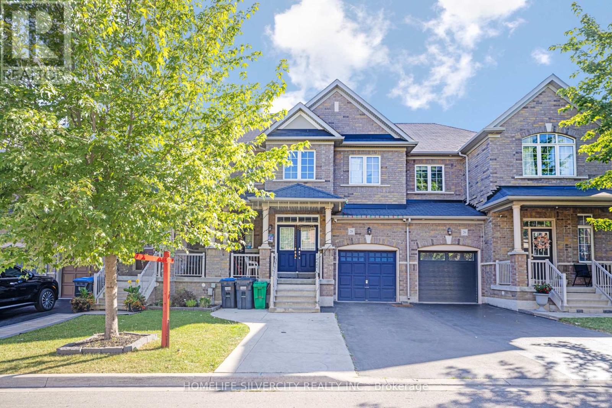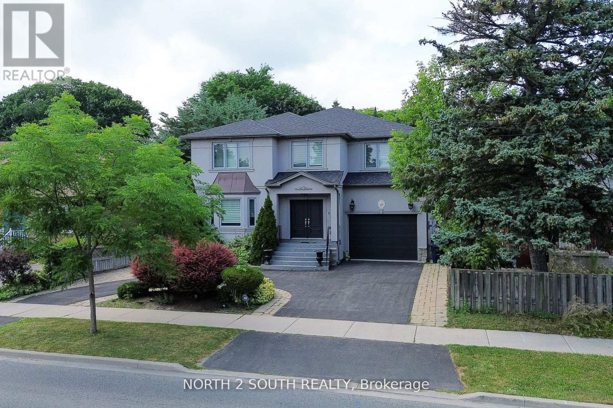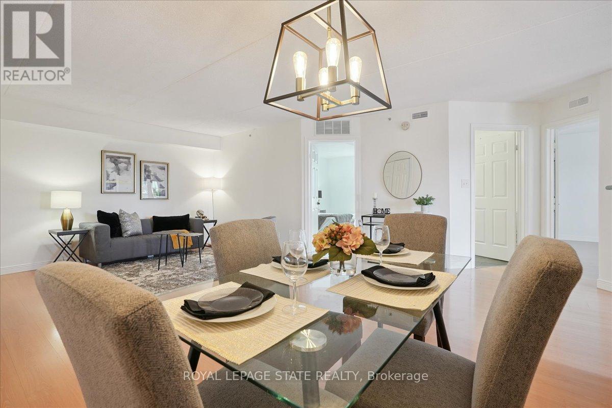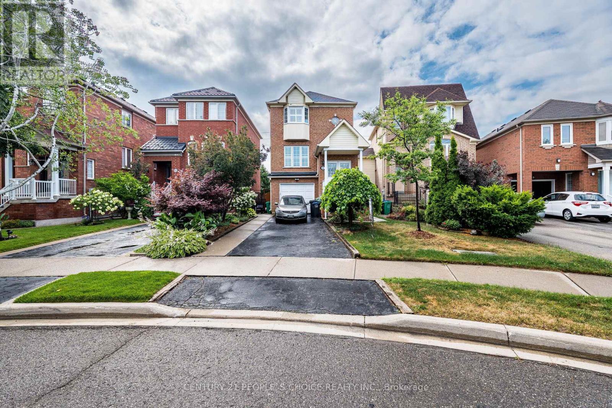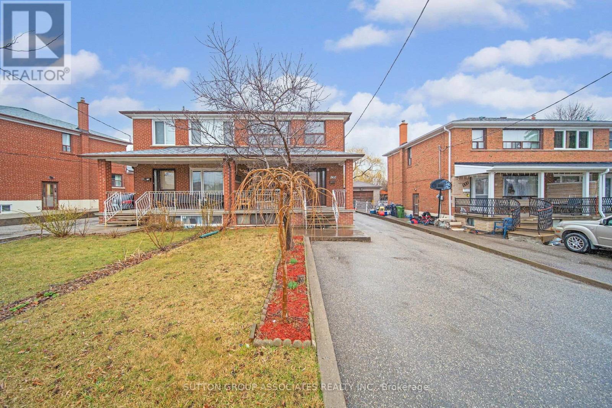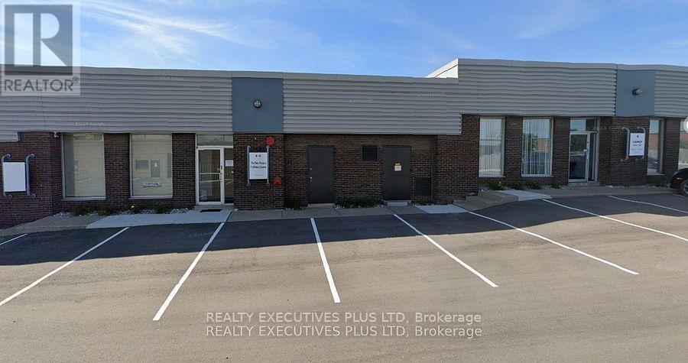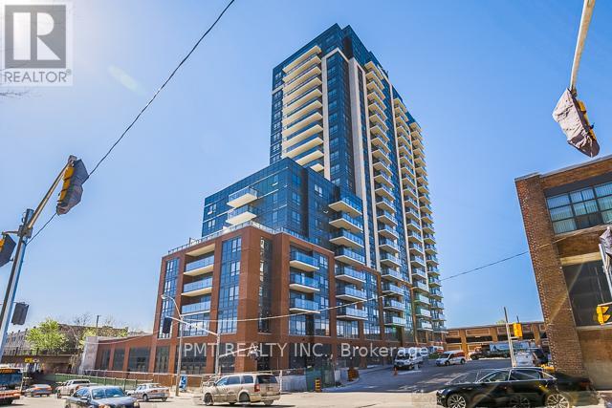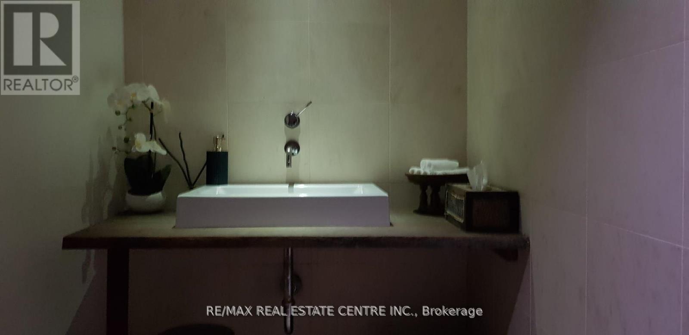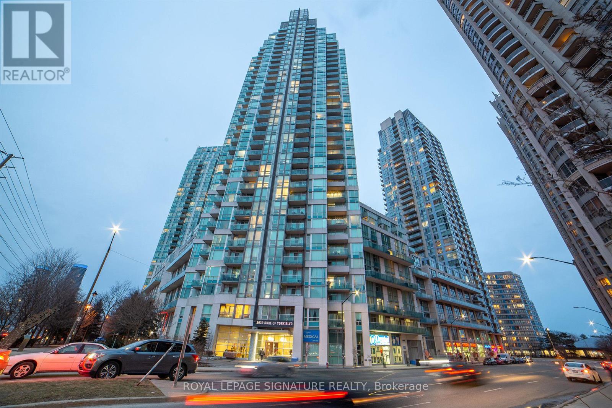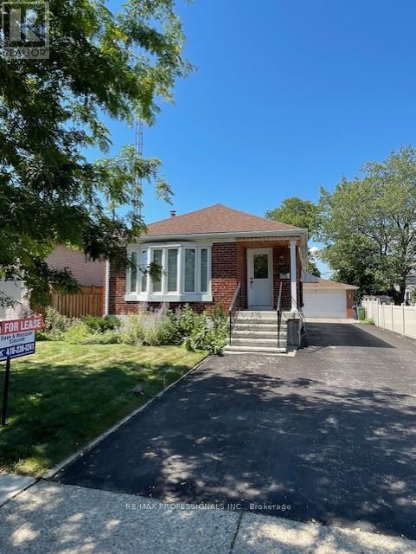94 King Street E
Lambton Shores, Ontario
Opportunity Knocks! Run Your Own Business or For Development! Large Lot 2.48 Acre W/ 277' Frontage. Newly Upgraded 2 Storey Freestanding Building, Total 5690 Sqft, Main Floor 4400 Sqft Restaurant W/ Liquor & Patio Licences for 170 Inside + 38 Outdoor Seats. Full Commercial Kitchen Contains 24 Ft Long Hood & 2 Large Walk-In Coolers. Men and Women's Washrooms ,1 Employee Bath w/ Shower.Turnkey Business W/ High Ranking Google Reviews. 2nd Floor Around 1100 Sqft New Renovated 3 Bedrooms + 2 Bathrooms Apartment W/ Separated Entrance. Large Lot Size, New Upgraded Asphalt Parking Lot W/ 30 Spots And More. C2 Zoning Permits Wide Range of Commercial and Retail Uses, With Great Redevelopment Potencial. Excellence Location at the Main Commercial Strip of Forest, Lambton. On Busy Hwy 21, the Road Connecting To Hwy 402 To Sarnia and Grand Bend. Closed to Main Chain Stores Foodland Supermarket, Tim Horton's, The Shores Recreation Centre. About 30 Minutes to Sarnia, 50 Minutes to London, 2 Hours 40 Minutes to Toronto, and 1 Hour 30 Minutes To Detroit USA. (id:53661)
44 Weber Street W
Kitchener, Ontario
Elegant and income-producing, this beautifully renovated Victorian mansion in the heart of Downtown Kitchener offers 17 fully tenanted suites with modern finishes and historic charm. Originally built in 1897 and fully converted in 1998, the property blends oversized original trim, high ceilings, and period architecture with contemporary upgrades including new kitchens, stainless steel appliances, and luxury plank flooring. The diverse unit mix4 one-bedrooms, 12 bachelors, and 1 two-bedroomcaters to a broad tenant base. Situated steps from the ION LRT, Victoria Park, and the citys cultural and tech hubs, 44 Weber delivers stable rental income, strong curb appeal, and turn-key operations with no immediate capital requirements. (id:53661)
Smr201 - 1082 Shamrock Marina Road
Gravenhurst, Ontario
Amazing 2-Bedroom Getaway in Muskoka Perfect for Families! This beautiful 2-bedroom unit is ideal for families seeking relaxation and the resort lifestyle in scenic Muskoka. The master bedroom features a comfortable queen bed, while the second bedroom includes two sets of bunk beds perfect for kids or extra guests. Spend your days lounging by one of the two heated pools, and your evenings gathered around the fire pit, watching breathtaking sunsets. Whether you're here for a weekend or an extended stay, this is the ultimate spot to unwind and make unforgettable memories.*For Additional Property Details Click The Brochure Icon Below* (id:53661)
1013 Silverdale Road
Peterborough West, Ontario
Spacious 2-Bedroom Walk-Out Apartment | West End Peterborough | $2,300/month All Utilities IncludedSituated in a quiet pocket of Peterboroughs West End, this well-kept walk-out basement apartment offers practical space and everyday comfortwith all utilities included (hydro, water, air conditioning, cable TV, and high-speed internet).The apartment features a large living room with a fireplace, a galley-style kitchen, and plenty of natural light throughout. Two bedrooms provide flexibilityuse the second as a bedroom, office, or hobby space to suit your lifestyle.Additional features include:Private, separate entrance2-car parkingShared laundry (available Sundays)Lawn care and snow removal includedBacks onto green spaceClose to parks, shopping, public transit, and highway accessA good fit for a mature professional or quiet couple looking for a low-maintenance home in a well-established neighbourhood. (id:53661)
C13 - 10 Palace Street
Kitchener, Ontario
!! Immaculate 2 Bed -2Bath Stacked Townhome In Heart Of Kitchener !! Welcoming Kitchen W S/Steel Appliances and Overlooking to Family Room , Dining Area !! Generous Size M/Br with W/Out To Balcony !! One parking space included !! Ideal location for commuters with easy access to highways. Steps to shopping, public transportation, walking trails & schools. Absolute pleasure to show!! Condo offers the perfect blend of modern living and urban convenience !! Ready To Move-In !! (id:53661)
633 - 101 Shoreview Place
Hamilton, Ontario
Welcome to this exclusive penthouse featuring un interrupted lake views! This uniquely designed layout maximizes space while offering stunning vistas from every angle. With 1 Bedroom PLUS a Den, perfectly set up as a second bedroom, you'll feel like you're on a serene getaway every time you arrive home. Floor-to-ceiling windows provide unobstructed views of the lake and breathtaking sunrises, inviting you to step outside and stroll along the picturesque shoreline of Lake Ontario.The unit is fully upgraded, showcasing elegant engineered hardwood flooring throughout, a modern kitchen with a stylish breakfast bar, high-end stainless steel appliances, and a convenient stackable Washer/Dryer. Enjoy easy access to highways, along with a wealth of parks and scenic trails nearby. The community enriches this idyllic lakeside setting with an array of amenities, including hiking trails, dog-friendly zones, a rooftop terrace, a common room with a kitchenette, a fitness room, and a bike room. Fantastic investment opportunity! Condo currently leased until end of August 2026. Buyer to assume tenancy. (id:53661)
74 Seabreeze Crescent
Hamilton, Ontario
Premier lakeside experience- a rare unique gem in the sought after Stoney Creek lakeside community - where comfort, flexibility and location come together. Bright, open-concept living perfect for entertaining or unwinding. Wake up to lake breezes and enjoy morning coffee from your private backyard oasis or on your multiple decks overlooking the water. Sitting on an impressive 220 ft deep lot, this versatile property offers a unique blend of lifestyle, and in-law potential. Main house only, garage not included. Quick access to the QEW, Confederation GO Station (expected to be completed in 2025), and all major amenities: coffee shops, banks, pharmacy, restaurants, Costco, LCBO, Fifty Point Conservation Area etc. are all 5 mins away. Situated On A Lot That Directly Overlooks Lake Ontario, Complete With Composite Wood Deck. Cottage-Like Living In The City! (id:53661)
146 Kent Street
Lucan Biddulph, Ontario
Welcome to 146 Kent Street, Lucan!!!!!!This charming 3-bedroom, 2-bath home is perfect for families or first-time buyers with 1 Bed Finished basement and with rough in plumber to make a extra washroom. This Property offers Stylish Kitchen with quartz countertop and Sun Filled Living Dining area. Featuring a bright open-concept layout, modern finishes, and a large backyard ideal for entertaining. Located on a quiet street in a family-friendly neighborhood, just 30 minutes to London. Close to parks, schools, and shopping. Dont miss this incredible opportunity to own in a growing community! Whether you're a first-time buyer, investor, or growing family, this turn-key property is move-in ready and priced to impress. start envisioning your life at 146 Kent! (id:53661)
68 Inverness Way
Bradford West Gwillimbury, Ontario
Welcome To Your Dream Home! This Beautifully Upgraded 4-Bedroom, 4-Bathroom Home Offers Refined Living On A Rare Premium Lot With Ultimate Backyard Privacy, Only 7 yrs Old & Original Owner. Featuring 10-Foot Ceilings On The Main Floor, The Home Feels Airy, Open, And Full Of Natural Light. Hardwood Flooring Flows Seamlessly Throughout, Adding Warmth and Elegance To Every Room. The Renovated Kitchen Combines Style And Functionality, Showcasing A Centre Island, Extended Custom Cabinetry, Stainless Steel Appliances, And A Walkout To A Covered Loggia-Perfect For Outdoor Dining Or Relaxing In Your Private Backyard Oasis. Cozy Up In The Inviting Family Room With A Fireplace, Creating The Ideal Setting For Relaxed Evenings And Quality Time. Host With Ease In The Grand Dining Room, Complete With Oversized Windows And Ample Space For Entertaining. Don't Miss This Opportunity To Call 68 Inverness Way Your New Home! Close Proximity to Highways & Transportation. Extras: All Elf's, Window Coverings, Kitchen Appliances, Washer/Dryer. Backyard Shed. Water Softener, Water Purification & Exterior Pot-lights. Alarm System, Nest Doorbell Camera & 5 Nest Cameras! Garage Door Openers & Remove. Garage Lift. (id:53661)
28 Yellow Sorrel Road
Brampton, Ontario
Beautiful Freehold Townhome - This beautifully maintained property offers modern finishes and thoughtful design throughout: Contemporary kitchen with stainless steel appliances and granite countertops Hardwood flooring on the main level and upper hallway Elegant double-door entry and oak staircase. Spacious bedrooms with ample natural light. Direct access to garage from interior. Finished basement with bedroom kitchen and washroom. Conveniently located near schools, shopping, transit, and other amenities. A perfect blend of style and functionality-don't miss your chance to own this beautiful home! (id:53661)
2 - 8 Nelly Court
Brampton, Ontario
2 Bedroom 1 bath spacious Legal Basement available for Rent in high demand area in Brampton. Location: Brampton, Castle more Rd & Goreway Dr Availability: Sept 1st Amenities: Separate Side Entrance. Spacious Living room with open concept Kitchen. Big windows for Natural Light. Stainless steel appliances. Separate Laundry. Pot-light throughout the basement. Huge park behind the house. 1 Parking included -30% Utilities Quiet family-oriented neighbourhood, 1min to Bus stop (Stop ID: 1327);Walking distance to Grocery stores and restaurants; 5 min drive to walk-in clinics , Chalo Fresh co ,Smart Centers (Airport Rd), Winners, & the list goes on. CONDITIONS: No Pets No smoking Tenant Insurance 1st and last month Rental Deposit required. DOCUMENTS REQUIRED: 2 Recent Pay Stubs ,Credit Report Photo ID *For Additional Property Details Click The Brochure Icon Below* (id:53661)
Lower - 3235 Bloomfield Drive
Mississauga, Ontario
Spacious 3-Bedroom Basement Apartment in Meadowvale Welcome to this beautifully kept 3-bedroom basement home featuring a modern kitchen with appliances, a full washroom, and laminate flooring throughout. Designed with comfort in mind, it offers a separate private entrance and generous living space. Conveniently located in the sought-after Meadowvale neighbourhood, this property is close to schools, shopping centres, transit, and all major amenities. its an excellent opportunity for family. (id:53661)
339 Burnhamthorpe Road
Toronto, Ontario
This stunning executive home offers over 5,000 sq. ft. (basement included) of living space on a circular driveway in one of Etobicoke's prime neighborhoods. The grand entrance leads to a massive foyer with soaring ceilings and a beautiful circular staircase. The main floor features a sun-filled formal living and dining area, a gourmet kitchen with antique white shaker cabinetry, a center island with a built-in cooktop, and a breakfast nook overlooking the backyard oasis with a 16 x 32 saltwater pool and expansive deck. The cozy family room, highlighted by a custom limestone gas fireplace, is perfect for gatherings, while a main floor office accommodates work-from-home needs. Upstairs you will find four oversized bedrooms, each with a full ensuite bathroom and custom walk-in closet. The primary retreat has a walk-out veranda and a spa-like six-piece bathroom with an air jet jacuzzi tub, a large shower, and graffito-featured walls. The second-floor laundry area adds convenience. The professionally finished basement includes an additional bedroom and a four-piece bathroom, ideal for guests or a nanny suite. 5-year new roof, and 3-year-new pool liner. This move-in-ready home is designed for comfort and style-an opportunity not to be missed! (id:53661)
301 - 1411 Walker's Line
Burlington, Ontario
Experience stylish, move-in ready living in this beautifully renovated unit offering an exceptional blend of comfort and convenience. Enjoy unobstructed rear views and a sun-filled layout featuring an open-concept great room and kitchen complete with granite counters, breakfast bar, and stainless-steel appliances. Step out from the kitchen to an open-air balcony with desirable southern exposure, perfect for morning coffee or evening relaxation. The unit boasts two modernized bathrooms with contemporary vanities, upgraded fixtures, and elegant counters. The spacious primary suite includes a double vanity ensuite, while in-suite laundry adds everyday ease. Additional features include a dedicated storage locker, underground parking, ample visitor parking, and access to the resident-exclusive clubhouse with a party room, lounge, and a fully equipped fitness centre. This is low maintenance living at a most reasonable price point. (id:53661)
22 Domenico Crescent
Brampton, Ontario
Priced to sell fast, Link detached 2 story 3 Bedrooms Home with Family Room. Excellent condition. Bring all your Picky buyers. Basement apartment with separate entrance. Walking Distance to mail boxes, Gurdwara and shopping center. close to Hindu Temples. Open Concept, double door entrance, Security system, new hot water tank owned ,Freshly painted , pot lights and 2 years new roof, house loaded with lots upgrades. ** This is a linked property.** (id:53661)
139 Giltspur Drive
Toronto, Ontario
Welcome to 139 Giltspur Drive. This charming 3 bedroom, 2 bathroom all brick semi-detached home is nestled on a quiet, family-friendly street and backing onto a beautiful ravine lot overlooking Downsview Dells Park. This home offers peace, privacy and plenty of natural sunlight. Enjoy direct access to picturesque walking trails. Separate garage and large driveway. Great for first time home buyers and investors. Close to many schools (St Martha Catholic School, Calico Public School, Beverly Heights Middle School, etc.). Steps to TTC. Oakdale Golf & Country Club situated nearby. (id:53661)
4-5 - 4635 Burgoyne Street
Mississauga, Ontario
Well maintained industrial space with showroom capability and multiple private office rooms. Functional shipping includes 1 truck-level door and 1 drive-in door, existing drive-in door can be converted to truck-level if required. The space features epoxy flooring in the warehouse, offering durability and easy maintenance. 13'2 " clear height is functional for most warehousing/distribution uses. Ideally, located in close proximity to amenities and highways (401, 410, 427, 403 & 407). (id:53661)
Basement - 84 Enfield Avenue
Toronto, Ontario
Excellent Rental Value In The City: Look No Further & End Your Rental Quest Today w/This 2 Bedroom Basement Unit Situated In The Sought-After Alderwood Area. Utilities Are All Included In The Lease! This Executive Detached Dwelling Is Nestled On A Picturesque Cul-De-Sac Adjacent To The Serene Etobicoke Creek & Luscious Trails. Unit Features: An Exceptional Layout, 2 Ample Bedrooms, 3-Piece Bathroom w/Glass Enclosure, White Kitchen w/Cabinet Extension Into Breakfast Area (Includes Dishwasher Not Shown In Photos), Quartz Countertops, Custom Backsplash, Undermount Sink, Ceramic & Laminate Floors Throughout, Pot Lights, Primary Bedroom Includes Walk-In Closet, In-Suite Laundry, Great Ceiling Height, Large Windows, Rear Separate Entrance To Unit & 1 Car Parking Space Included On Driveway. Several Nearby Amenities, Schools, Parks, Sherway Gardens Shopping Centre, QEW/Gardiner Expressway, Long Branch GO & Public Transit Are Located Within Close Proximity. (id:53661)
1609 - 1420 Dupont Street
Toronto, Ontario
Welcome to Fuse Condos at 1420 Dupont St! This stylish 1-bedroom, 1-bath suite features an open-concept layout that seamlessly blends living, dining, and kitchen spaces, with a private balcony offering stunning city views. Perfectly situated near grocery stores, shops, restaurants, and convenient transit options, this condo places everything you need at your doorstep. Residents enjoy top-notch amenities including a fully equipped gym, 24/7 concierge, party room, and visitor parkingideal for modern urban living. (id:53661)
5940 Chorley Place
Mississauga, Ontario
Basement is finished w/separate entrance to 2 bedroom basement apartment w/large living, dining, eat-in kitchen w/island, 4 pc. bath, separate laundry. Utilities 30% extra, freshly painted. (id:53661)
2607 - 3939 Duke Of York Boulevard
Mississauga, Ontario
Welcome to City Gate Condominiums! This bright and spacious 2 bedroom, 2 bathroom suite offers a highly sought-after split-bedroom layout for maximum privacy. 786 sq ft. The open-concept living and dining area features floor-to-ceiling windows, laminate floors, and great views. Open kitchen into dining area, in-suite laundry, and a functional design make this unit ideal for comfortable living. Includes 1 parking space and locker. Residents enjoy world-class amenities including 24-hour concierge, state-of-the-art fitness centre, indoor pool, party room, and more. Prime location just steps to Square One Mall, Living Arts Centre, Sheridan College, public transit/GO terminal, top restaurants, parks, and easy access to major highways. Perfect opportunity for professionals, couples, or savvy investors! (id:53661)
1331 Granrock Crescent
Mississauga, Ontario
***MUST SEE*** Immaculate End Unit Townhouse In A Mississauga Prime Location. Feels Like A Semi With An Abundance Of Natural Light. About 1,850 Sq Ft Of Luxury Living. 3 Bedrooms + 3 Washrooms. Gleaming Hardwood In Main Floor. Hardwood staircase. Open concept floor plans. Large Eat-In Kitchen With Stainless Steel Appliances, Centre Island and Lots Of Storage. A bright breakfast are combined with the kitchen. On the second floor, the master bedroom with walk-in closet and 4-piece ensuite. Plus two other well-sized bedrooms and the main bathroom. Finished basement with walk-out to the backyard. Amazing location. Close Proximity To Shopping, Parks, Schools, minutes away from Heartland Centre. Close access to Highway 401. (id:53661)
Bsmt - 282 Beta Street
Toronto, Ontario
Beautiful, Recently Renovated Executive Apartment In Alderwood. Modern Kitchen with Newer Countertops And Sink. Newer Bathroom With Heated Floor. Lower Level 2 Bedroom With Separate Entrance. Large Above Ground Windows. Easy Access To The 427 And QEW Or Gardiner, Farmboy. Appliances Included. Convenient To Highways, TTC, Go Train, Parks, Trails, Schools & Community Centers. *All Utilities Included. *Parking Included*Larger Modern Lg Washer/Dryer On Site. (id:53661)
9 Sparta Drive
Brampton, Ontario
Executive Home in Vales of Castlemore 45 Premium Lot Backing Onto Greenbelt!Welcome to the prestigious Vales of Castlemore, where luxury meets tranquillity. This rare 45 premium lot backs onto lush greenbelt, offering privacy and breathtaking views right from your backyard. With nearly 4000 + sq. ft. of total living space, this home has been completely upgraded from top to bottom and is move-in ready. HIGHLIGHTS: Spacious 5 Bedrooms & 3 Full Washrooms on 2nd Level + powder room on main.Legal 2-Bedroom Basement Apartment ( LEGAL 2ND DWELLING) with 2 full washrooms, perfect for RENTAL INCOME or extended family.Two Master Bedrooms with walk-in closets & spa-like ensuite washrooms. BRAND NEW RENOVATIONS" Around $100,000 has been spent on extensive recent renovations."--- NEVER LIVED POST RENOVATION-- NEW tile flooring, modern kitchen with centre island, quartz countertops, quartz backsplash, brand new gas stove & wall-mounted range hood. Freshly painted with new pot lights, switches, plugs, door handles, vent covers, locks & more. Grand oak spiral staircase adding elegance & charm. Upgraded washrooms with new vanities, showers & flooring.Breathtaking backyard with serene green space views. This is more than a home, it's a lifestyle. Enjoy the perfect blend of elegance, functionality, and income potential in one of Brampton's most sought-after communities. This home offers close proximity to top-rated schools, shopping, parks, walking trails, public transit and major highways, everything your family needs at your doorstep. Roof replaced in 2019, offering peace of mind for years to come. (id:53661)


