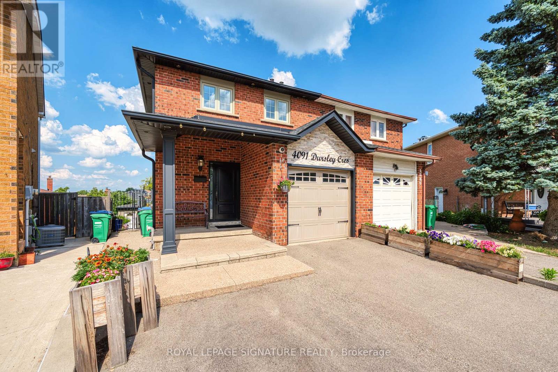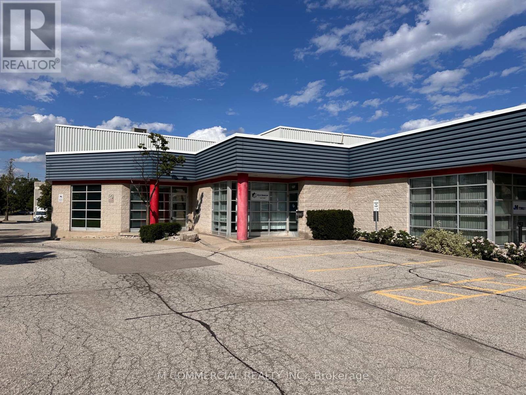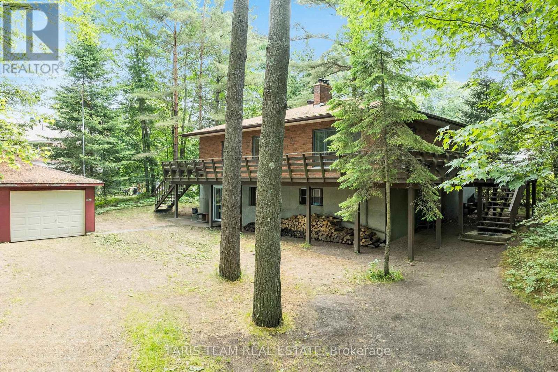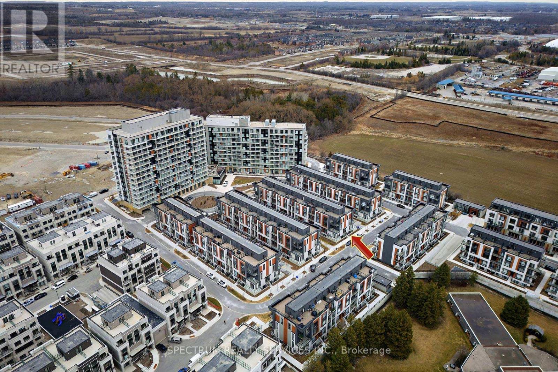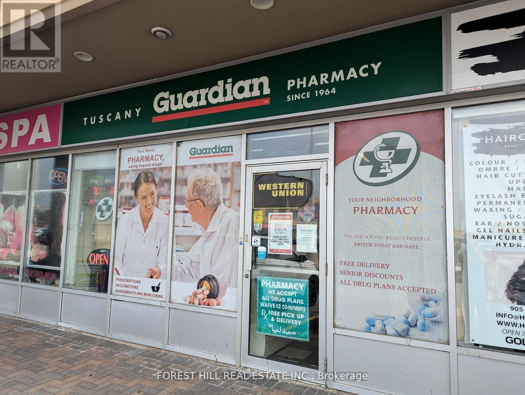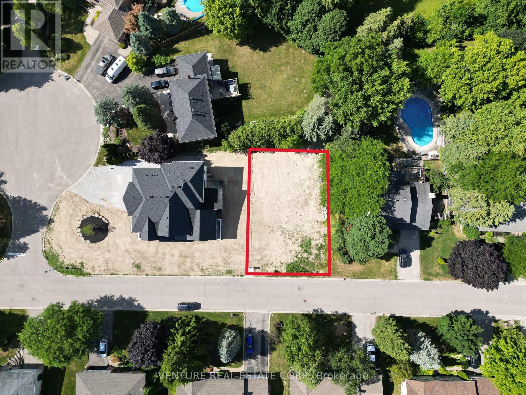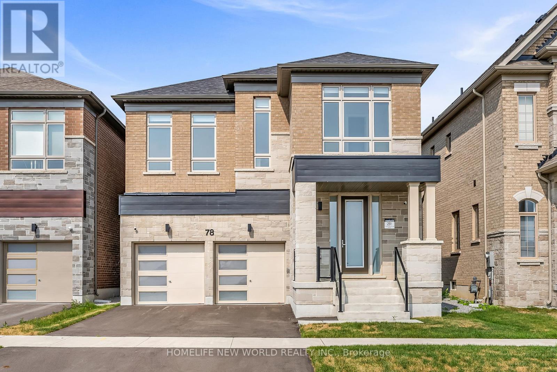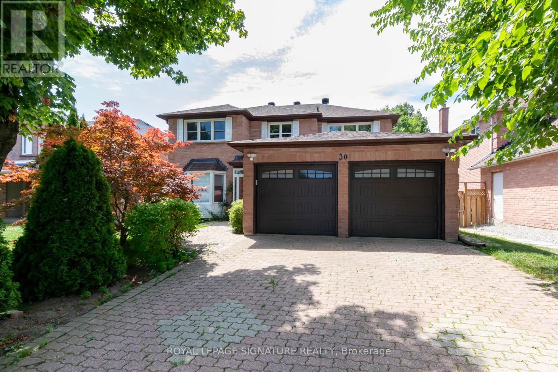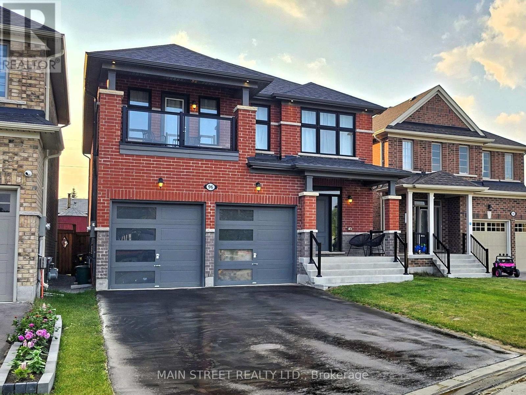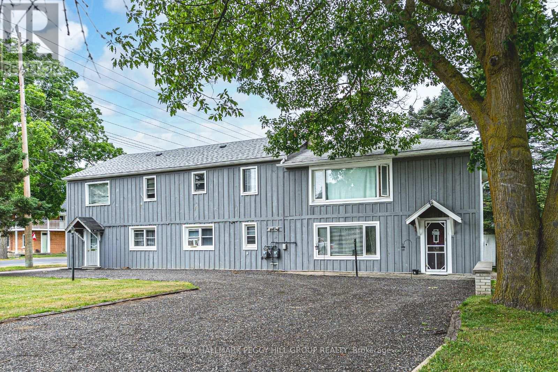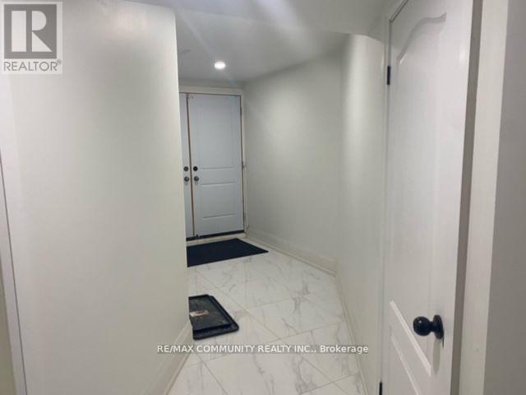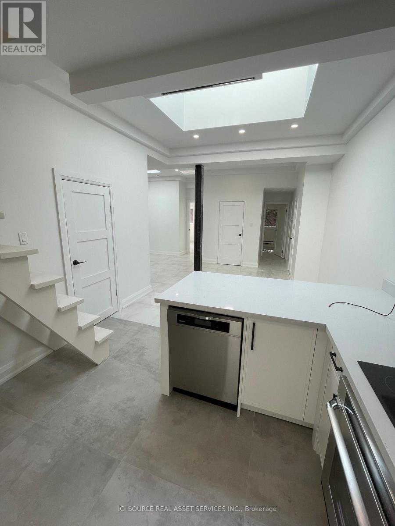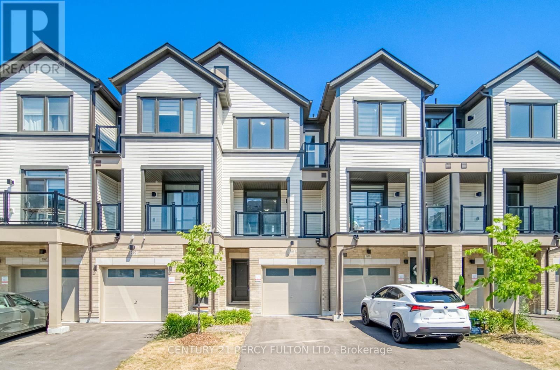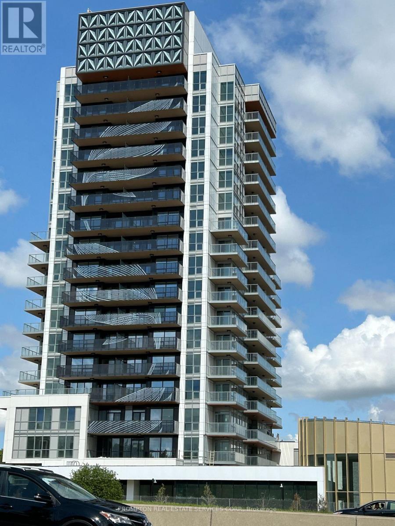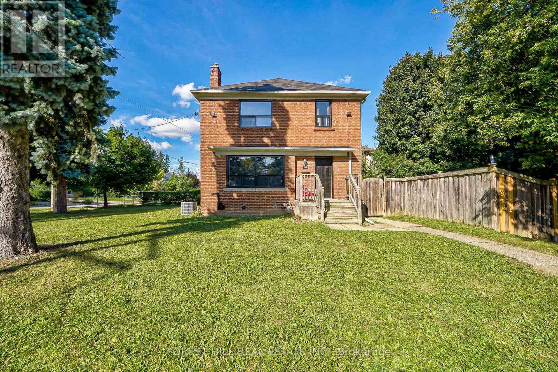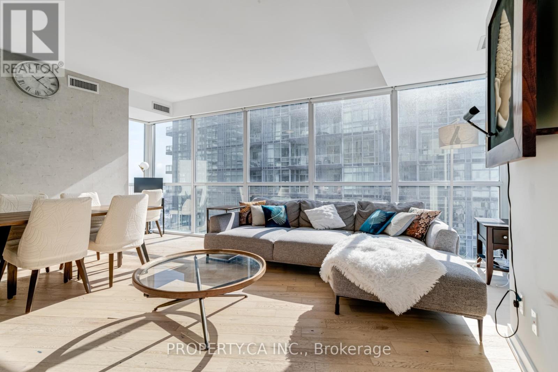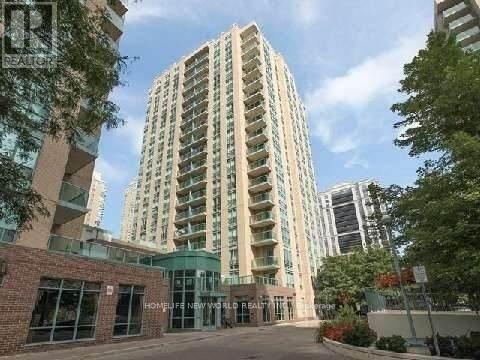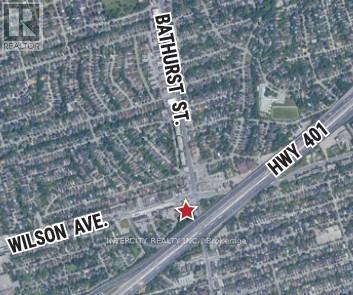4091 Dursley Crescent
Mississauga, Ontario
Stunning home in prime central location! This gorgeous home shows unlike any other ever sold in the area. Just move-in and enjoy. Custom built kitchens, quartz tops, hardwood flooring, crown moulding, oak staircase with iron spindles, gas and wood fire places with stone finishes, master b/room with ensuite w/room,pot lights with walk out basement, covered patio, the main floor opens up to a beautiful deck with glassrailings, security cameras and much more. Truly a must see!Roof - September 2021 Furnace - July 2020 Attic Insulation - August 2020 (id:53661)
1329 Heine Court
Burlington, Ontario
Office area has 2 private offices, open area and kitchenette...LED lights in warehouse...existing racking could be available subject to negotiations with existing tenant (id:53661)
2266 Foxmead Road
Oro-Medonte, Ontario
Farm Shop Home- The perfect blend of county living for all in the Family. 2266 Foxmead Road, This Property Boasts, New Roof Completed Aug 2025 a Newly Renovated Home, with over 6 acres of rural land, 5 horse paddock fields divided, large main house area with fenced in back yard, 24 x 36 insulated garage workshop with new plywood ceiling and new exterior Siding, Solid brick home with 2+1 bedrooms, 2 full bathrooms, newly renovated house with Newer Large Eat in Kitchen, newer updated bathrooms, large open concept main floor plan is just inviting and relaxing, laundry, two rear yard walkouts from the main floor, full basement, newly spay foam insulated, Basement exterior walls mostly drywalled, 200 AMP electrical service, steel sided 48 X 32 barn with 3 box stalls, power and freshly painted exterior, very private, and a brand newer drilled well. This is one of the most beautiful setting for a Farm Shop Home. Book a showing Today. (id:53661)
34 Concession Road 8 E
Tiny, Ontario
Top 5 Reasons You Will Love This Home: 1) Welcome to nearly 15-acres of outdoor paradise featuring an inground pool, tranquil pond, charming gazebo, manicured gardens, detached garage, and chicken coop 2) The home is beautifully finished with a well-thought-out layout, including a spacious primary suite with a cozy sitting area and a luxurious ensuite complete with a glass shower, separate tub, and double sinks 3) The main level is warm and inviting, offering hardwood floors, abundant natural light, skylights, and a bright sunroom perfect for relaxing year-round 4) Downstairs, the fully finished lower level is made for entertaining or unwinding, complete with a large recreation room, bar, pool table, additional bedroom or hobby room, and a full bathroom 5) Ideal for nature lovers or anyone craving privacy, this rare property offers endless possibilities, from hobby farming to hosting unforgettable family gatherings, all in a peaceful, prime location. 2,127 above grade sq.ft. plus a finished basement. Visit our website for more detailed information. (id:53661)
519 Tiny Beaches Road N
Tiny, Ontario
Top 5 Reasons You Will Love This Home: 1) Tucked away in the trees, this peaceful retreat offers a true sense of seclusion and connection to nature 2) Just minutes from one of Tiny Townships most beautiful beaches, spend your days by the water and your evenings under the stars 3) With a spacious layout designed for comfort, its the perfect getaway for multi-generational families or hosting guests with ease 4) Enjoy the luxury of space and privacy, both inside and out, ideal for unwinding, entertaining, or simply spreading out 5) Two charming wood-burning fireplaces create a warm, inviting atmosphere for cozy nights all year round. 1,386 above grade sq.ft plus a finished lower level. Visit our website for more detailed information. (id:53661)
1001 - 14 David Eyer Road
Richmond Hill, Ontario
Welcome to an exquisite contemporary residence. Perfectly positioned at Bayview and Elgin Mills, this sophisticated corner stacked townhome epitomizes modern elegance and urban convenience. Spanning 1,356 sq. ft., its open-concept design offers an expansive and refined living space, illuminated by breathtaking floor-to-ceiling windows that bathe the interiors in natural light. Enjoy effortless access to top-rated schools, premier shopping, major highways, and the GO station. Luxurious finishes throughout elevate the experience. (id:53661)
9100 Jane Street
Vaughan, Ontario
Busy Plaza In Vaughan. Space For Lease Is Shared With High Traffic Pharmacy. Space For Lease Is SuitableFor Medical Clinic, Dental Clinic Or Any Other Professional Clinic. Newly Renovated, New Floors, NewCeilings, New Hvac Unit, In Ready To Move-In Condition. Prime Location On A Well-Traveled Road. 2Examination Rooms With Waiting Area Included. (id:53661)
118 Moore Park Drive
King, Ontario
Permit-Ready Vacant Lot in Sought-After Schomberg Cul-De-Sac. Introducing a rare opportunity to build your dream home on this permit-ready, vacant lot located in a quiet, family-friendly cul-de-sac in the heart of Schomberg. Situated within a mature and tranquil subdivision, the lot allows for a build of up to 3,800 sq. ft., with potential for a walk-out basement. Enjoy close proximity to schools, the local library, town plaza, parks, scenic walking trails, grocery stores, and more all while being just minutes from Highways 400, 27, and 427, offering seamless access across the GTA. All major services available: gas, water, sewer, and hydro connections are ready for hookup. Preliminary building plans are available upon request. Embrace the perfect blend of rural charm and urban convenience in one of King Townships most desirable communities (id:53661)
78 William Logan Drive
Richmond Hill, Ontario
Experience the epitome of luxury living in this brand-new Warren model executive home, perfectly positioned on a premium park-facing lot with $100,000 in added value. This stunning residence offers 4 spacious bedrooms, 6 bathrooms, and a double car garage, high ceilings on the main floor, seamlessly blending modern design with thoughtful functionality.Nearly $188,000 in interior upgrades elevate this home to an exceptional standard. The chef-inspired kitchen features stacked upper cabinetry, an additional cabinet tower with a built-in Wolf steam oven, waterfall stone countertops, pot drawers, and professional-grade Wolf appliances. Rich hardwood flooring and a custom-upgraded staircase add elegance throughout, while spa-like bathrooms boast frameless glass showers, marble shower jambs, niche shelving, and stone countertops. The fully finished basement extends your living space, complete with an additional full bathroom, upgraded trim, and premium 8mm laminate flooring.Please note that certain photos may contain virtual staging to help illustrate the property potential layout and design. These images are for visualization purposes only; actual property conditions, furnishings, and features may vary. (id:53661)
Bsmt - 30 Larratt Lane
Richmond Hill, Ontario
Welcome to the lower level of 30 Larratt Lane-a bright and well-maintained 2-bedroom, 1-bath basement apartment located on a quiet residential street in Richmond Hill. Enjoy a separate private entrance, open-concept living and dining space, and an updated kitchen with full-size appliances. Both bedrooms offer generous layouts with good closet space, and the renovated 3-piece bathroom adds to the overall comfort. Additional conveniences include private ensuite laundry and 1 parking space in the driveway. This quiet, family-friendly neighbourhood offers the best of suburban living with the convenience of city access. Located just minutes from Highway 407, Rutherford GO, Vaughan Mills, schools, parks, and everyday essentials like groceries and restaurants, you'll enjoy easy connectivity without sacrificing a peaceful residential feel. (id:53661)
14 - 570 Hood Road
Markham, Ontario
Exceptional office space at 570 Hood in Markham. This well-maintained building offers a prime location with close access to Hwy 407 and 404 and public transit. Perfect for professional services, this space provides the flexibility and comfortable environment to support your growing business. 2 assigned parking spaces, 4 visitor parking spaces on site. (id:53661)
96 Big Canoe Drive
Georgina, Ontario
This Bright and Spacious 4 bedroom + 4 bathroom new build is situated on one of the deepest premium lots in the neighborhood! (approx. 39" x 155") - check out the Virtual Tour! Facing an upcoming park area, you will never have neighbors in front of you! The HUGE backyard is fully fenced (completed May 2025) and surrounded by mature trees, offering privacy and tons of room to create your dream backyard oasis. Loaded with additional perks - extra long driveway with NO sidewalk, extra wide front steps, exterior lighting,etc. Interior features 9' ceilings on main floor with 8' raised archways - a true open concept fills the home with natural light! Stunning interior finishes and remarkable well designed open concept floorplan. Main floor showcases a generous family sized kitchen with abundant storage, large island, upgraded 1.5" miter edge quartz countertops and a spacious breakfast area with walk-out to backyard deck. Endless thoughtful upgrades include 5" scratch-resistant hardwood on main floor, pot lights in family room, his-and-hers vanity in master bathroom, added drawer space and more! Garage features 240V outlet provided by builder. Primary Bedroom includes 2 spacious his-and-hers walk-in closets. Exterior potlights at the front of the home. Central Vac rough-in. This home is just over 1 year old; remaining TARION warranty. Perfect location, short walking distance to high school and elementary school. Amazing beaches are just a 5 min drive away! Enjoy the ultimate convenience with schools, community centre, historic downtown, grocery store and more within a short walk. Commuting is a breeze with HWY 404 just over 10 min drive away, making it easy to access the city while still enjoying the tranquility of lakeside living. *SAME MODEL (Starport Elevation B) FROM BUILDER IS SELLING FOR OVER $1,214,000 not including lot premium and upgrades!* (id:53661)
6134 County Road 13
Adjala-Tosorontio, Ontario
RARE TURN-KEY TRIPLEX WITH ZONING FLEXIBILITY, OVER 4,300 SQ FT & INCOME POTENTIAL! This legal triplex in the growing community of Everett offers over 4,300 sq ft of space across three self-contained units, each with a private entrance. Zoned HR1 and C1-5, this property permits three residential units and allows for both residential and commercial use, offering rare flexibility for investors, multi-generational families, or live-work possibilities. Unit A is a spacious 3-bedroom, 2-storey unit, Unit B is a lower 2-bedroom unit, and Unit C is an upper 3-bedroom unit - each unit includes one bathroom. On-site laundry provides additional revenue, and there's ample parking for tenants and guests. Located just minutes from Alliston, Earl Rowe Provincial Park, Honda Canada, Stevenson Memorial Hospital, and CFB Borden, this high-demand rental area consistently attracts tenant interest and boasts strong rental appeal due to its proximity to major employers and amenities. Conveniently located near Highway 89, Highway 50, and Airport Road, offering quick connections to major routes and easy access to the GTA. A rare opportunity offering size, zoning versatility, and multiple possibilities for future use or income potential. (id:53661)
Basement - 1692 Shade Master Drive
Pickering, Ontario
BRIGHT & SPACIOUS 2 BEDROOM, 1 WASHROOM APARTMENT FOR LEASE. 1 PARKING SPOT, SEPARATE WASHER/DRYER, SEPARATEENTRANCE. NEAR LIBRARY, SCHOOLS, PARKS, CLOSE TO HWY 401 (id:53661)
3 - 754 Queen Street E
Toronto, Ontario
Sun-filled Modern Toronto Loft with 3 bedrooms, 1.5 baths, ensuite laundry and multiple skylights, fire escape balcony, roof top deck and ensuite laundry. 10 - 11 foot ceilings throughout. New ceramic floor tiles and cabinetry throughout. Each bedroom has a large closest and its own climate controlled AC/Heat control. Bathrooms have walk-in showers with body spray wands. Kitchen has a seamless quartz countertop with large peninsula bar for additional seating. Built-in wall oven, new glass cook top, new built-in microwave oven, Miele dishwasher. Brand New GE Profile washer and steam dryer. Additional storage locker. Roof top deck allows for amazing views and desired outdoor space. Dont miss your chance to live in the thriving neighbourhood of Leslieville, above Queen Street East. *For Additional Property Details Click The Brochure Icon Below* (id:53661)
388 Okanagan Path
Oshawa, Ontario
Modern Freehold Townhouse in Sought-After Donevan Community! Welcome to 388 Okanagan Path, a stylish and spacious 3-bedroom, 3-bath freehold townhouse just a couple of years old, offering comfort, convenience, and contemporary design. This bright and airy home features two separate living room spaces, ideal for entertaining or relaxing. The thoughtful layout includes large windows throughout, flooding every room with natural light. Enjoy both front and back entrances, plus direct access to the garage from the main level for added convenience. The kitchen walks out to a private balcony, perfect for morning coffee, while one of the bedrooms boasts its own balcony for a peaceful retreat. With two balconies, you'll have plenty of space to enjoy the outdoors without leaving home. Located in a family-friendly neighborhood, you're steps from a nearby park, and just minutes to Highway 401, public transit, shopping, schools, and all amenities. (id:53661)
221 - 31 Tippett Road
Toronto, Ontario
Spacious 1 bedroom plus den condo at Gramercy Park. This suite has laminate floors and custom cabinetry. The building has many great features including a rooftop garden with an outdoor pool, 24 hour concierge, fitness centre and more. Conveniently located steps to Wilson subway station and minutes to both Yorkdale and Highway 401. Long term lease strongly preferred (2+ years). No smokers or pets. (id:53661)
1615 - 27 Mcmahon Drive
Toronto, Ontario
Luxurious Brand-New Saison East Tower, One Bedroom Unit Overlooking 3 Acre Park. 655 Sq Feet With Balcony. Built In Miele Appliances, Modern Kitchen, Open Concept, 9' Ceiling. Building Features Touchless Car Wash and Electric Vehicle Charging. Residents Have Exclusive Access To 80,000 Sqf Megaclub Amenities Including Indoor Swimming Pool, Tennis Court, Putting Green, Outdoor Lawn Bowling, Indoor Basketball/Badminton Court, Etc. 24 Hrs Concierge, Steps To Subway, Community Center, Park , Ikea, Hospital, Canadian Tire, Mall, Restaurants, Close To Highway 401. (id:53661)
27 Westgate Boulevard
Toronto, Ontario
Turnkey, detached home in wonderful family-friendly Bathurst- Wilson neighbourhood! Huge Corner Lot 47 ft. x 166 ft.; 3 Bedrooms; 2 Bathrooms. Recently upgraded. Completely finished basement with separate entrance. Hardwood bedroom floors, large windows, living room fireplace. 2-car garage and driveway that allows for 6 parking spaces. Property is perfect as comfortable family residence with finished basement that can serve as great nanny or In-law suite. Alternatively, with separate entrance, could be rented out as private suite for added income. The Bathurst-Wilson neighbourhood has a long-standing history as a welcoming, family-oriented, safe, traditional Toronto neighbourhood. Several family generations have now maintained it as their primary residence. It offers excellent schools, places of worship, local food shopping and services, eating venues, libraries, community centre and easy access to major highways, Bathurst transit routes, and to vibrant Yorkdale Shopping Centre. Excellent residential neighborhood close to shopping, schools, places of worship, community centre and major highways. (id:53661)
3104 - 30 Inn On The Park Drive
Toronto, Ontario
Welcome To This Bright & Modern 2 Bed, 2 Bath Corner Unit At Tridels Auberge On The Park! 899 Sq Ft With A Smart Split-Bedroom Layout, Floor-To-Ceiling Windows, And Abundant Natural Light. Features An Open-Concept Living/Dining Area And Upgraded Kitchen With Built-In Appliances And Stone Countertops. Spacious Primary Suite With 3-Pc Ensuite, Plus A Full Second Bath And Large Second Bedroom. Includes 1 Underground Parking. No Locker. Enjoy Top-Tier Amenities: Concierge, Gym, Outdoor Pool, Party Room, Rooftop Terrace & More. Steps To Eglinton Crosstown LRT, DVP, Parks & Shops At Don Mills. Fantastic Value In A Growing, Transit-Connected Community! (id:53661)
907 - 100 Western Battery Road
Toronto, Ontario
Two bedroom, two bathroom corner unit with Parking and Locker Included. Wide split plan with lots of windows and a large 108 square foot balcony with clear south west views. Ultra convenient location just a 3 min walk acroos the pedestrian bridge to the 504 King Streetcar. Metro Store, LCBO, gyms, bars, restaurants in a vibrant and youthful community. Concierge, gym and guest suites in the building for your convenience. (id:53661)
1213 - 20 Bruyeres Mews
Toronto, Ontario
Welcome to Suite 1213, a stunning fully furnished 2-bedroom + den at The Yards, offering 987sqft of stylish, functional living space with southwest exposure. Move-in ready, this is an excellent option for corporate rentals & professionals. The modern suite boasts 9' smooth ceilings, floor-to-ceiling windows, laminate flooring, and custom blinds throughout. The open-concept layout includes a chefs kitchen with quartz countertops, stainless steel appliances, sleek cabinets, and a large island with storage. The primary bedroom has a walk-in closet and 4-piece ensuite, while the second bedroom offers a large mirrored closet and floor to ceiling windows. Additional highlights include blackout blinds, ensuite laundry, and ample storage. Located steps from the waterfront, parks, trails, shops, restaurants, transit, and highways, this vibrant neighborhood offers unparalleled convenience. Includes parking and locker. Just unpack and enjoy. (id:53661)
1101 - 26 Olive Avenue
Toronto, Ontario
Location! Location! Location! Welcome to urban living at its finest in the prestigious Princess Place Condos, at the bustling intersection of Yonge and Finch. This charming One bedroom + spacious Den is perfect for use as a home office, library, or flexible space to suit your needs + 1 parking and 1 locker offers the perfect blend of comfort, convenience & style. Condo fees include all utilities: Hydro, heat, water Plus common elements, parking, locker, building insurance. Yes, you read it right!! It is an Investor's delight or First Time buyer's dream. Don't miss out on this opportunity to own an urban paradise in one of most sought-after locations. Well-appointed kitchen overlooks the living/dining, features a convenient breakfast bar, perfect for casual dining and that morning coffee. This bright and spacious unit offers a well-designed layout, floor-to-ceiling windows, and soaring 9' ceilings that fill the space with natural light. Building amenities include: Party Room, Gym (newly added workout machines), Party/Meeting Room, Game room and additional facilities, ample 'Free visitor parking' and 24/7 gatehouse concierge. This is very well maintained and managed condo. Condo reserve funds exceed $3 million. Just steps to Finch Subway Station and GO bus terminal. Walk to a 24-hour Metro grocery store, Goodlife fitness, restaurants, shops, parks, and more. This location offers unparalleled convenience. Fun visit for nearby shops, shows and entertainment. Take the transit downtown/to school, or conveniently jump onto highway 401 in minutes. This beautiful unit is in 'Ready to move-in' condition. You can't go wrong with this lovely piece of Real Estate. A True Gem. (id:53661)
3742, * Bathurst Street
Toronto, Ontario
Prime redevelopment site under receivership, zoned mixed use with a development potential for 404,077 sq ft more or less 32-storey & 11-storey mixed use buildings with a combined 479-residential units and commercial space on its ground floor. Buyer to satisfy themselves as to the development potential, no representation or warranties. Property being sold 'as is, where is'. **EXTRAS** Data Room Available with Signing of NDA. (id:53661)

