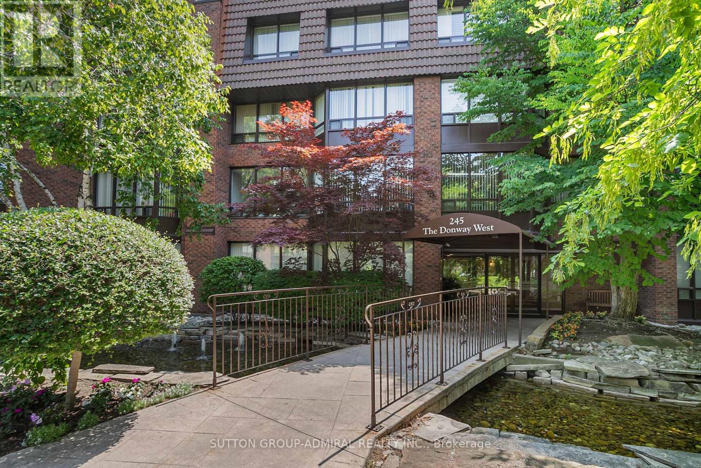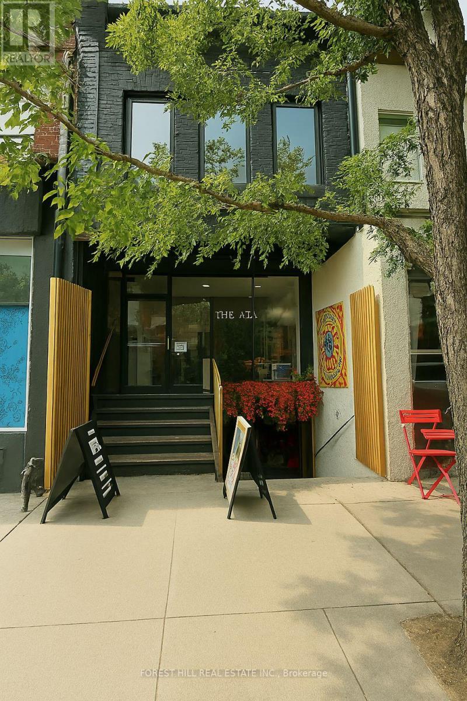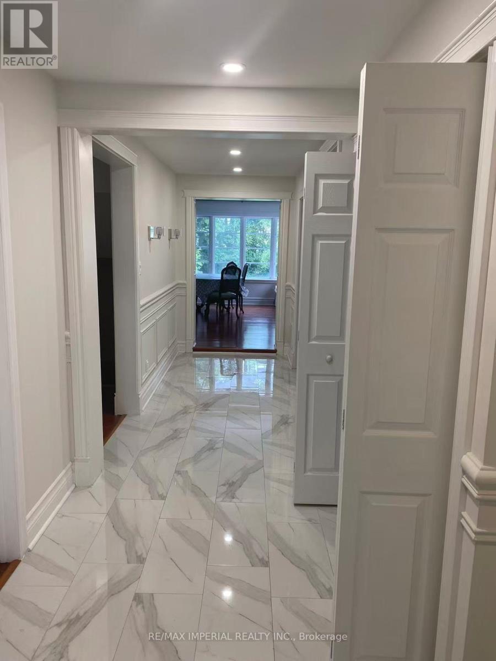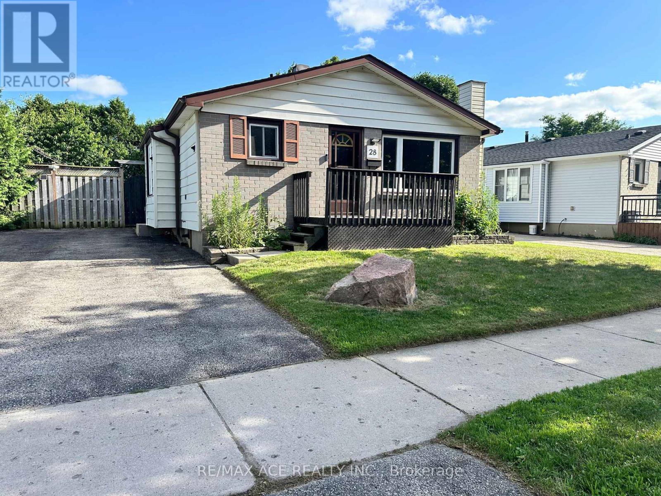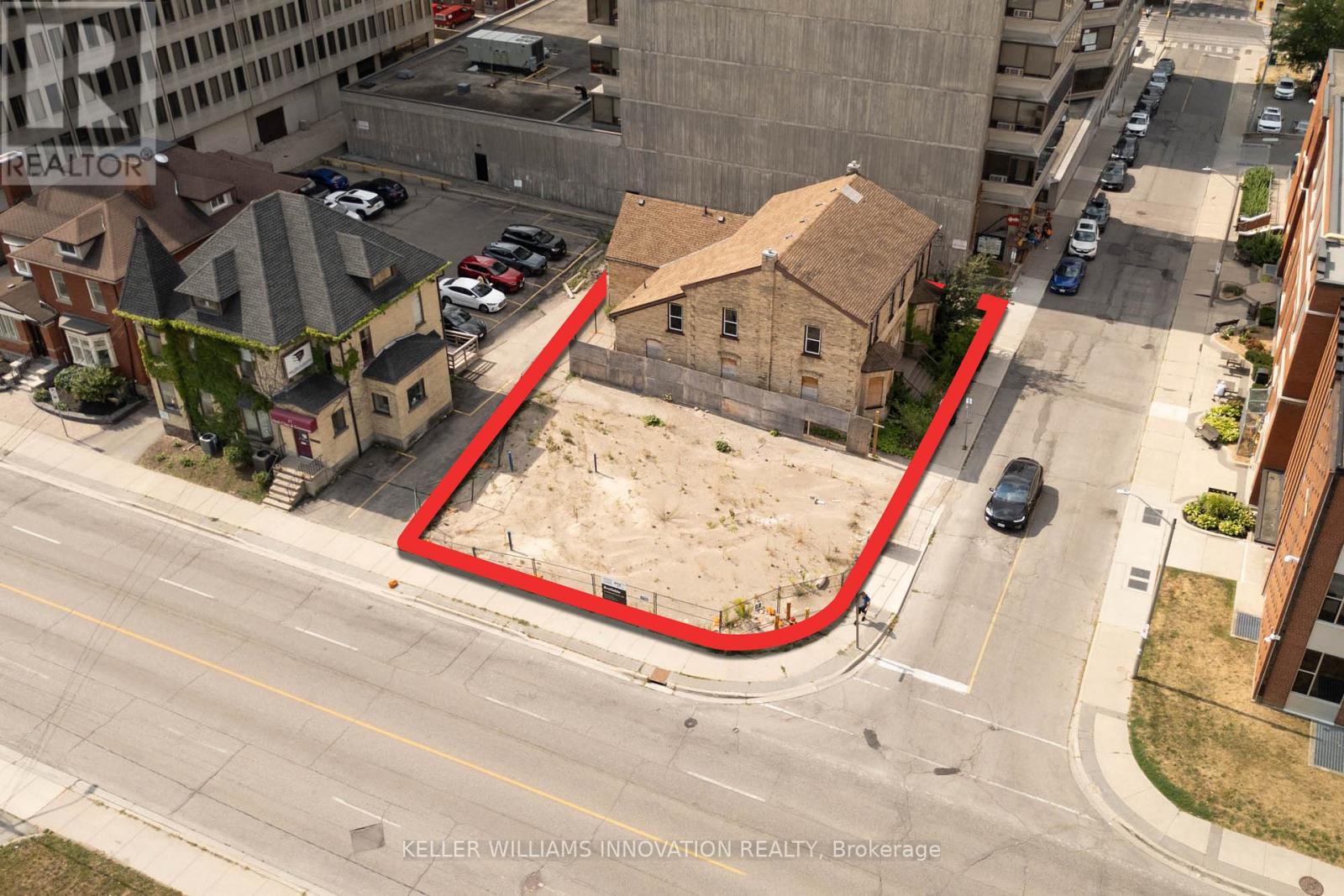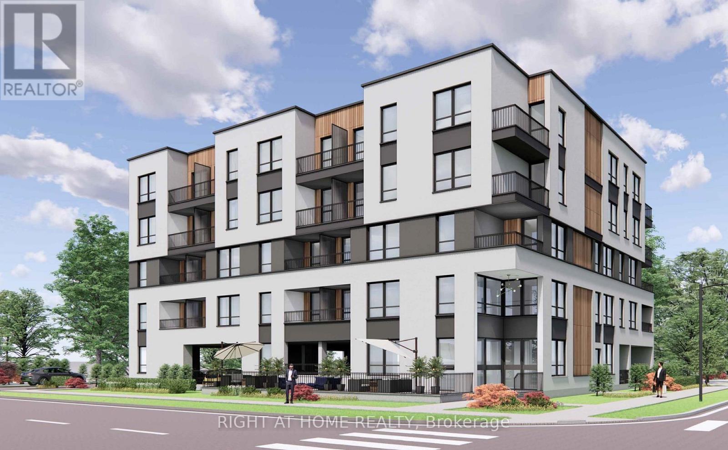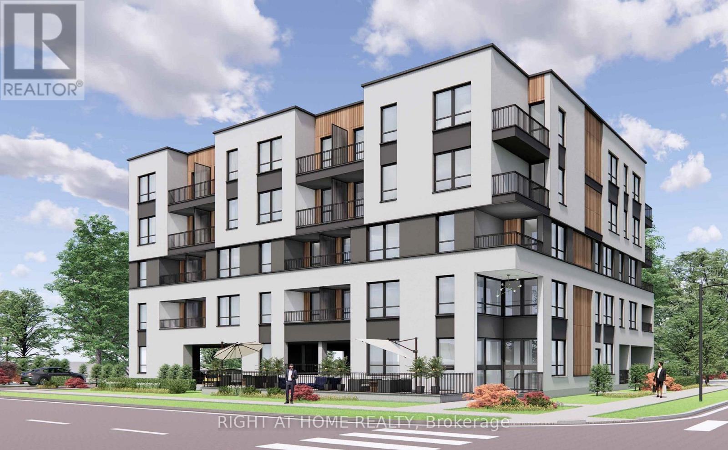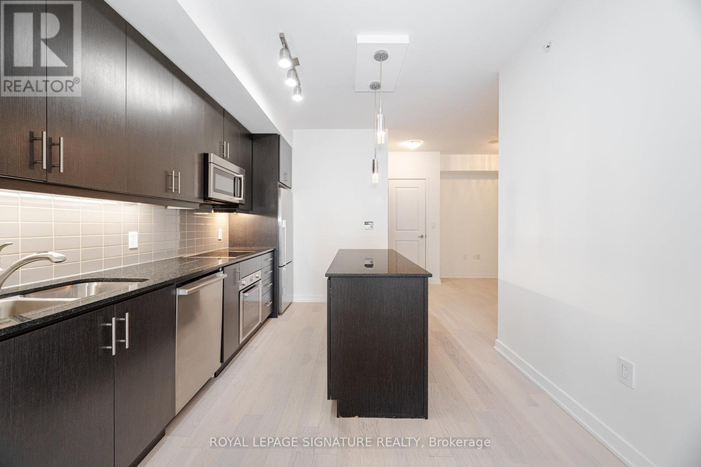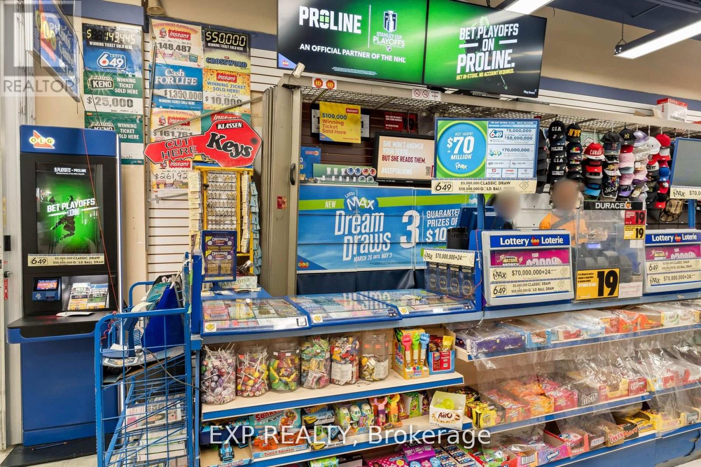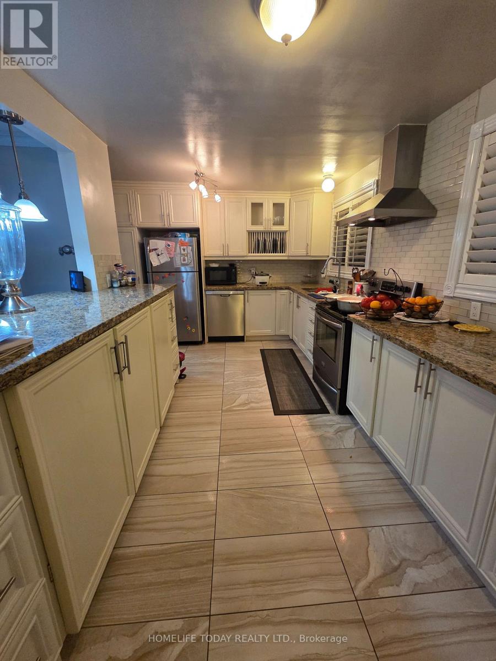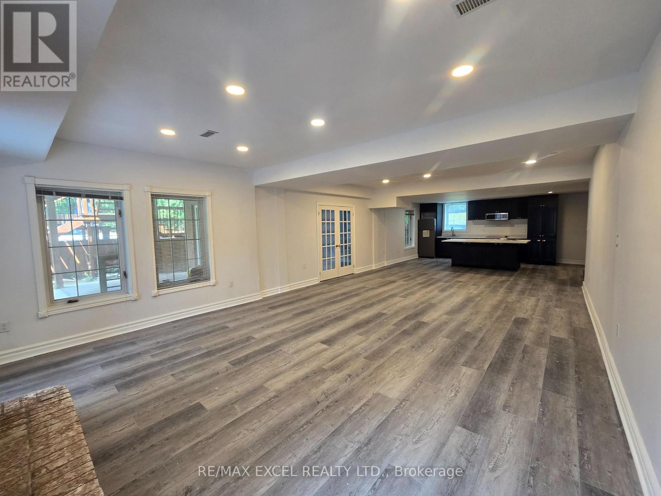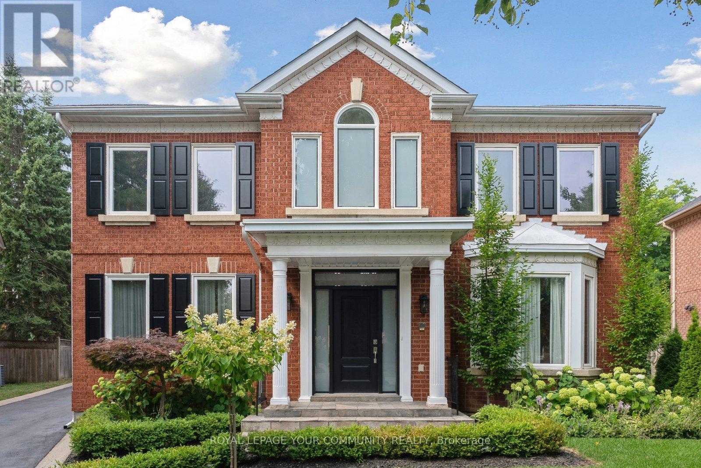402 - 245 The Donway West
Toronto, Ontario
Breath-Taking Garden View! Sunny Eastern Exposure in Tranquil Village Mews. Rippling Brooks And Cascading Fountains Grace The Extensive Gardens. 1200 Sq. Ft. 2 Br - 2 Bath Condo. 2 Fireplace. New Laminate Flooring In The Master Bedroom. Need Space For Entertaining! Take Advantage Of The Garden Pavilion Party Room, And The Outdoor Patio* Walk To The Shops At Don Mills, Library, Church, Banks, Drugstore And Schools. Direct Buses To 4 Different Subway Stations. Minute From The DVP and 401. (id:53661)
2nd Flr - 216 Ossington Avenue
Toronto, Ontario
Commercial Space for Lease in Trendy Barber Shop. Ossington & Dundas. Looking to grow your business in one of Toronto's most vibrant neighborhoods? We're offering a shared commercial but private space inside a stylish, high-traffic barber shop. Perfect for creative professionals and service providers looking for a unique, collaborative environment. Location Highlights: Prime corner at Ossington & Dundas West Surrounded by cafes, boutiques, galleries, and nightlife. Easy access to TTC and street parking. Space Features: Flexible layout for estheticians, tattoo artists, nail techs, lash specialists, or boutique retailers, Wi-Fi, utilities. Ideal For: Beauty & wellness professionals-Nails, Tattoos, Creative entrepreneurs, Retail pop-ups or micro-studios, Anyone seeking a stylish, collaborative space with built-in foot traffic. Why You'll Love It: Join a community-driven space where style meets hustle. Whether you're starting out or scaling up, this location offers visibility, vibe, and versatility. (id:53661)
Bedroom One - 275 Estelle Avenue
Toronto, Ontario
Client Remarks One-bedroom, With Closet, Situated In The Highly Coveted Willowdale East Neighbourhood. The Shared Kitchen Has Big Window And Walkout Tp The backyard. Washroom Is Shared With The Other Roomate. Washer & Dryer Are Shared. Located in the Earl Haig Secondary School area, this home is close to Yonge Subway, shopping, and schools. It provides quick access to Highways 401 and 404, making it a highly convenient location. (id:53661)
28 Bridlington Road
London South, Ontario
ATTN: FIRST TIME HOME BUYERS/INVESTORS!! THIS BEAUTIFUL HOME FEATURES RECENT UPGRADES WITHINCREASED LIVING SPACE, NEWLY FINISHED BSMT WITH EXTRA ROOMS AND FMLY SPACE. RECENT RENO INCLVP ON MAIN FLR, STAIRS & BSMT, NEW WASHER & DRYER, BLACK DOOR KNOBS AND COMPLETE PAINT. INADDITION, THIS HOME ALSO OFFER AN ADD ON EXTENSION FAMILY ROOM WITH LARGE WINDOWS, GASFIREPLACE & EXIT TO A PRIVATE BACKYARD WHICH BACKS ONTO A HERITAGE PARK WITH DIRECT ACCESS TOADJACENT PARK. THE MAIN FLR OFFERS LED POT LIGHTING, UPGRADED KITCHEN COUNTERS, SIDE ENTRANCEW/ACCESS TO DRIVEWAY OR BSMT, LARGE WINDOWS IN THE LIVING RM WITH OPEN CONCEPT DINING & KITCHEN. (id:53661)
21 Weber Street W
Kitchener, Ontario
Downtown Kitchener High-Rise Development Site! Approved site plan in place for a 27-storey, turn-key multi-residential tower offering approximately 170,000 sq. ft. of gross floor area!! The design features 206 apartment units, a guest suite and roughly 10,000 sq. ft. of street-level commercial space! (id:53661)
25 William Street
Brantford, Ontario
Are you looking for a development project in the heart of one of the fastest-growing cities in southern Ontario? Then look no further. 25 William is nearly half an acre of vacant land in the middle of downtown Brantford, Ontario. Close to the hospital, highway access, post-secondary institutions, high schools, elementary schools, churches, parks, trails, and the mighty Grand River. This property is within walking distance of all major amenities, including the train station and the signature businesses and institutions of the core. This is truly a dream opportunity waiting to be realized. As the City of Brantford continues to grow, the development of properties like this will help shape its future. This opportunity could be yours, just imagine what you could build here. The ability to explore the potential for a zoning change or variance provides even more options for those willing to invest the time and effort. Residential applications, commercial applications, even potential for institutional use, this property offers so much potential. Consult with your investors. Consult with your clients. Consult with the municipality. And get started on your next big thing. Don't delay begin your due diligence today! (id:53661)
25 William Street
Brantford, Ontario
Are you looking for a development project in the heart of one of the fastest-growing cities in southern Ontario? Then look no further. 25 William is nearly half an acre of vacant land in the middle of downtown Brantford, Ontario. Close to the hospital, highway access, post-secondary institutions, high schools, elementary schools, churches, parks, trails, and the mighty Grand River. This property is within walking distance of all major amenities, including the train station and the signature businesses and institutions of the core. This is truly a dream opportunity waiting to be realized. As the City of Brantford continues to grow, the development of properties like this will help shape its future. This opportunity could be yours, just imagine what you could build here. The ability to explore the potential for a zoning change or variance provides even more options for those willing to invest the time and effort. Residential applications, commercial applications, even potential for institutional use, this property offers so much potential. Consult with your investors. Consult with your clients. Consult with the municipality. And get started on your next big thing. Dont delay, begin your due diligence today! (id:53661)
1501 - 1 The Esplanade Drive
Toronto, Ontario
Welcome Home To This Beautiful 1+1 Suite in Backstage on the Esplanade. Enjoy a Sun-Filled South Facing Lakeview unit with 9ft Ceilings. Experience Sophisticated Living in a Tastefully Upgraded Space, a Building with Fantastic Amenities, and a Vibrant Area. This stunning 670 sqft Functional Layout has Ample Storage, and has been Newly Renovated with Brand New Hardwood Floors, Freshly Painted Throughout, Upgraded Light Fixtures, and High-End Appliances. The Kitchen is modern and sleek with a Large Island, Pendant Lighting, Granite Countertops, Lots of Cabinet Space, and Open-Concept with the Living Space. The Den is a substantial size, receives an abundance of Natural Light, and is open to the conveniently sized Semi-Ensuite Bathroom. Some amenities in the building include a stylish Rooftop Terrace, Outdoor Pool, Sauna, Steam Room, Gym, Cinema, etc, Immerse yourself with the best Toronto has to offer-within steps to the Lake, St. Lawrence Market, Entertainment, Restaurants, Union Station, Cafes, Parks, and so much more. It's More Than Just a Condo, It's A Lifestyle! (id:53661)
812 - 17 Zorra Street
Toronto, Ontario
The corner unit you've been waiting for. Rarely available West exposure with oversized locker and an excellent parking spot location included. 9ft ceilings and open concept Living/Dining/Kitchen area with Stainless Steel Appliances and tasteful light fixtures. Conveniently located close to Sherway Gardens, Ikea, Costco, Restaurants, Highway, Airport and more. Amenities Include sauna, pool, gym/exercise room, party room and games room. 24hr Security/Concierge. Well managed building. Easy Showings, first come first serve. (id:53661)
24 - 1530 Reeves Gate
Oakville, Ontario
Welcome to 1530 Reeves Gate #24 - townhome in the heart of Glen Abbey! This beautifully maintained 3-bedroom, 1.5-bath home combines modern comfort with everyday convenience, featuring a bright open-concept main floor, contemporary kitchen with stainless steel appliances, and a private backyard patio perfect for relaxing or entertaining. Upstairs, spacious bedrooms include a primary suite with walk-in closet, while the finished basement offers flexible space for a home office, gym, or media room. Set in a quiet, family-friendly complex with garage parking, you'll enjoy being steps from top schools, parks, trails, shopping, and transit, with easy access to the QEW, 403, and Bronte GO. A true Glen Abbey gem dont miss it! (id:53661)
475 Queen Mary Drive
Brampton, Ontario
Stunning Freehold Townhouse | Over 1,900 Sq Ft Above Grade. Impressive, professionally cleaned & vacant freehold townhouse featuring a modern double-door entry and spacious foyer. Open-concept living/dining area with pot lights, premium laminate flooring & oak staircase. Fully upgraded designer kitchen with quartz countertops, undermount sink & stainless steel appliances. Primary bedroom includes a custom walk-in closet. All 4 bedrooms offer generous space for family or guests. Professionally finished basement with large rec room, 3-pc bath, ample storage & potential for a secondary kitchen. Additional Features: California shutters throughout, 3-car parking, Separate garage entrance, Direct backyard access through garage. Prime location near GO Station, top-rated schools & essential amenities. Move-in ready with excellent investment or family living potential! (id:53661)
4714 - 30 Shore Breeze Drive
Toronto, Ontario
Upscale condo unit with Gorgeous Water Views and Toronto downtown skyline views. High Floor. 1 bedroom plus Den. 644 sft as per MPAC. Additional 105sft Balcony. 1Parking and 2 lockers Included. Contemporary Kitchen (id:53661)
408 - 443 Centennial Forest Drive
Milton, Ontario
Welcome to the pinnacle of comfort at Centennial Forest Heights, Milton's premier adult condominium community. A rare opportunity awaits with this top-floor penthouse suite residence promising not just a home, but an elevated lifestyle. Step inside and feel the sense of space and light across the expansive 1239 sqft open-concept floor plan. A seamless flow guides you through a generous living area, perfect for relaxing or hosting family and friends. Sunlight streams through elegant California shutters, illuminating rich laminate floors throughout. The large dining room stands ready for memorable gatherings, forming the heart of this inviting home. The chefs kitchen is a masterpiece of design and function. Gleaming granite countertops provide ample workspace, complemented by modern stainless steel appliances. A large farmhouse sink adds a touch of rustic charm, making meal preparation a genuine pleasure. Retreat to the primary bedroom sanctuary, a spacious haven designed for ultimate relaxation. It features the luxury of separate His and Her closets and a pristine 4-piece ensuite bathroom. The second large bedroom offers wonderful flexibility as a guest room, home office, or quiet den. For added convenience, a large laundry room provides significant extra storage. Your living space extends to a private balcony, where the top-floor location affords serene, unobstructed North East views. Imagine starting your day here with coffee as the sun rises, or unwinding on a warm August evening. Built with quality by Del Ridge Homes, this building is designed for comfort and community. Enjoy social events in the huge party room and appreciate the complete accessibility with ramp access. Your ownership includes a secure underground parking space and a storage locker. This isn't just a condo; it's your next chapter. (id:53661)
97a - 1530 Albion Road
Toronto, Ontario
Exciting Opportunity: Own a Thriving Convenience Store in Albion Centre! Discover an exceptional chance to own a flourishing convenience store in the prestigious Albion Centre. This nearly 1,000 sq. ft. unit enjoys a prime spot right next to the BMO bank and near BUSY grocery store No Frills, guaranteeing high foot traffic and unparalleled visibility.Strong Liquor Sales: Current liquor sales are $9,000+ monthly and growing, providing an additional steady revenue stream.Lucrative Commissions: Enjoy an outstanding lotto commission exceeding $111,000 annually, plus additional monthly income over $5,000 per month.Flexible Lease Options: The buyer has the opportunity to negotiate extending the lease. Current low rent is 3,950 + TMI per month.This is a rare investment opportunity in a highly profitable business situated in a bustling mall environment. Dont miss your chance into a successful enterprise with great revenue! (id:53661)
12 Tiller Trail
Brampton, Ontario
All Brick 3-Bedroom, 2 Washrooms Home Located in The Very Popular Fletchers Creek Village! Well Cared for By the Original Owners. Conveniently Covered in Vestibule. Enter The House to A Foyer with Mirrored Closet Doors. Cozy Electric Fireplace in The Living Room, Dining Room with Pass Through To the Kitchen. Laminate Floors in Both Living and Dining Room. Large Eat-In Kitchen with Ceramic Floors, B-I Dishwasher, Ceramic Backsplash, Ceiling Fan, Double Sink Looking Over the Fully Fenced Backyard & Patio. The Principal Room Overlooks the Backyard & Boasts Wall to Wall Closets, 2 Other Very Large Sized Bedrooms with Double Closets. Partially Finished Basement with Cozy Rec Room. Extras: Fully Enclosed Vestibule, Newer Garage Door, Garage Has Convenient Storage Loft. Fully Fenced Backyard. (id:53661)
Main - 50 Blossom Crescent
Toronto, Ontario
Humber River Hospital located within 6 Km, Grocery Store -Fresco 1.4 Km , No Frills 1.5 km. Jane and finch mall walking distance School, Firgrove Public school, less than 1 km, York wood public School 1 km westview Centennial Secondary School 1km. Semi Detached house on quiet street, Exiting tenant in basement shared laundry and utilities (id:53661)
1350 Weir Chase
Mississauga, Ontario
Welcome to this fantastic Mattamy-built semi-detached home offering the entire property for lease perfect for families looking for comfort, space, and convenience. Boasting 9-foot ceilings, this beautifully maintained residence features a separate family room, hardwood flooring on the main level, and a bright, open-concept layout that exudes warmth and style. The modern kitchen is equipped with quartz countertops, stylish backsplash, and ample cabinetry ideal for the home chef. Enjoy pot lights throughout the main floor and the finished basement, which provides a versatile recreation room perfect for family movie nights, home office, or play area. Located in a highly desirable neighbourhood, this home is just minutes from Heartland Town Centre, Square One Shopping Mall, and surrounded by top-rated schools including Hazel McCallion Public School, St. Raymond Elementary, and St. Joseph Catholic Secondary School. Fenced Backyard with concrete patio to enjoy summer. Parking for 3 cars. Tenant responsible for Heat, Hydro, Water and Hot water tank (id:53661)
11 Lana Circle
Wasaga Beach, Ontario
Stunning new executive townhome in East Wasaga Beach! Welcome to 11 Lana Circle, offering nearly 1,800 sq. ft. of beautifully finished living space across 3 levels. This 3-bedroom, 4-bath home combines modern luxury with everyday functionality perfect for families or professionals. Enjoy a bright open-concept main floor with 9 ft ceilings, oversized windows, and 8 ft sliding doors to a spacious deck. The gourmet kitchen features tall cabinetry, a 10 ft breakfast counter, dinette area, and a dedicated office nook ideal for working from home. Lower level includes a versatile family room with walkout to backyard and convenient powder room. The primary suite boasts a 4-pc ensuite and large walk-in closet. Two additional bedrooms, upper-level laundry, and generous linen storage complete the home. Back patio w/unobstructed views, Tarion Warranty, Never lived in, high efficient gas furnace, great east end for commute, near shops/professional/medical offices, neighborhood golf course, playgrounds, visitor parking, lovely streetscape/curb appeal. (id:53661)
37 Muirfield Drive
Barrie, Ontario
Top 5 Reasons You Will Love This Home: 1) Welcome to 37 Muirfield Drive, an executive seven bedroom home situated on a desirable pie-shaped lot with a $95K premium upgrade offering ample space for a future pool or private outdoor retreat 2) Backing onto the protected Ardagh Bluffs forest, delivering privacy, scenic views, and direct access to nature trails, all within a family-friendly neighbourhood known for its top-rated schools 3) Boasting over 4,600 square feet of finished living space, this home is complete with a professionally finished walkout basement with two entrances featuring upgraded 5/8-inch fire-coded drywall soundproofing, oversized windows, its own laundry, and a rough-in for a future kitchen, making it ideal for an in-law suite or multi-generational living, or income potential 4) Inside, you'll find 9' ceilings on both the main and lower levels, a custom chefs kitchen equipped with premium JennAir and KitchenAid appliances, hardwood floors throughout, California shutters, smooth ceilings, two gas fireplaces, basement surround sound with ceiling speakers and wiring, a modern basement bathroom, and multiple recreation zones for relaxation and entertainment 5) With parking for six vehicles, no homes directly across the street, and no front yard parking restrictions, this home boasts standout curb appeal with added privacy. 3,211 above grade sq.ft. plus a 1,409 sq.ft. finished basement. (id:53661)
Lower Level 1 - 23 Falkland Place
Richmond Hill, Ontario
Brand new legal 1-Bedroom walk-out basement located on a quiet court in the prestigious Mill Pond neighbourhood of Richmond Hill. This bright unit is filled with natural light and features an open-concept layout, private in-unit laundry, modern finishes throughout, excellent access to shopping centers and public transportation. (id:53661)
2101 - 105 Oneida Crescent
Richmond Hill, Ontario
Like new 1 bedroom plus den spacious unit offering unobstructed sunset views! Welcome to renowned developer Pemberton's masterplanned community in Richmond Hill, within walking distance to Langstaff GO Train, Richmond Hill Centre Viva & YRT bus station, Cineplex cinema, shops & restaurants on Yonge Street, Best Buy, Home Depot & more. Suite features 9ft ceilings, 2 full bathrooms, easily enclosable den, laminate floors throughout, large windows, extra storage in laundry room, large balcony, centre kitchen island, stainless steel appliances! Enjoy state of the art building amenities such as indoor pool, whirlpool, outdoor terrace with lounge area, bbq, and fireplace, well equipped fitness centre, Yoga room, party room, grand lobby with seating areas, & much more! Don't miss! (id:53661)
Basement - 132 Dolce Crescent
Vaughan, Ontario
2 bedroom fully furnished (if needed) basement apartment in most sought after Vellore Village. Close to all amenities and walking distance to Major MacKenzie Dr.,Freshco,Walmart and public transit, etc...One parking spot available. Please no smoking, no pets and Tenant to provide own insurance while being responsible for 30% of utilities. (id:53661)
2104 - 1328 Birchmount Road
Toronto, Ontario
Spacious 1+1 condo with 9' ceilings, unobstructed views, and a versatile den ideal as a second bedroom or home office. Bright and airy with floor-to-ceiling windows, upgraded lighting throughout, and a private balcony. The modern kitchen features granite counters, stainless steel appliances (including a brand new stove), glass tile backsplash, and refinished cabinets. Includes ensuite laundry and one underground parking spot. Conveniently located just steps to TTC, shops, dining, and more. Minutes to Hwy 401, Costco, Walmart, and Scarborough Town Centre. Amenities include an indoor pool, hot tub, gym, BBQ terrace, party room, and guest suite. (id:53661)
22 Theobalds Circle
Richmond Hill, Ontario
Nestled in the heart of Richmond Hills prestigious Mill Pond community, this exceptional 4-bedroom residence embodies refined living in one of the area's most admired, mature neighbourhoods located in Heritage Estates, celebrated for its tree-lined streets, scenic trails, and family-friendly charm. A grand foyer with a sweeping staircase welcomes you upon entry, setting the tone for the home's classic elegance. The thoughtfully designed main level features a formal living room, a gracious dining room with French doors, and a sunken family room anchored by a fireplace creating a warm and sophisticated atmosphere ideal for both entertaining and everyday living. A private main floor office offers the perfect space for working from home or quiet study, thoughtfully positioned for privacy. The expansive kitchen is both stylish and highly functional, featuring abundant cabinetry, a large pantry, built-in double ovens, a 6-burner gas stove, paneled fridge, and an oversized island with breakfast bar ideal for casual meals or entertaining and walk out to a Beautiful Pie-Shaped Backyard!. Upstairs, the palatial primary suite is a serene retreat, complete with a sunlit sitting area, a spacious walk-in closet, and a spa-inspired ensuite with double sinks, a soaker tub, and a separate glass shower. Three additional bedrooms offer comfortable accommodations for family or guests. The fully finished lower level extends your living space with a large recreation room perfect for a home theatre, gym, or games room along with an additional bedroom and full bathroom. Step outside to a beautiful backyard oasis, offering a peaceful and private setting for outdoor dining, play, or quiet relaxation. Set just steps from the iconic Mill Pond, renowned walking trails, parks, top-rated schools, and local amenities, this home is a true gem in a timeless neighbourhood. (id:53661)

