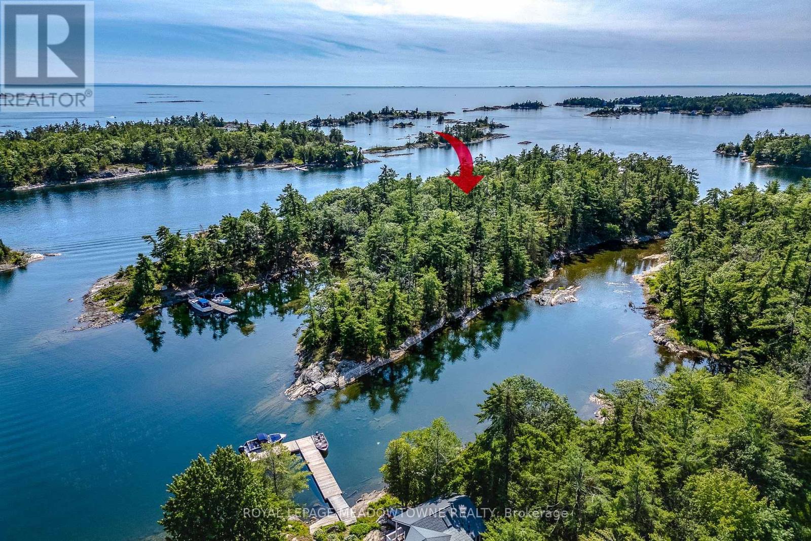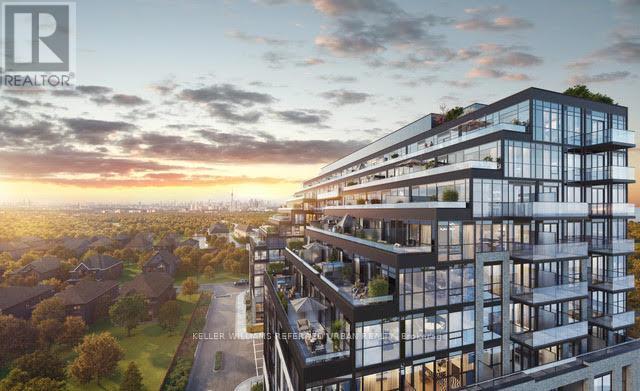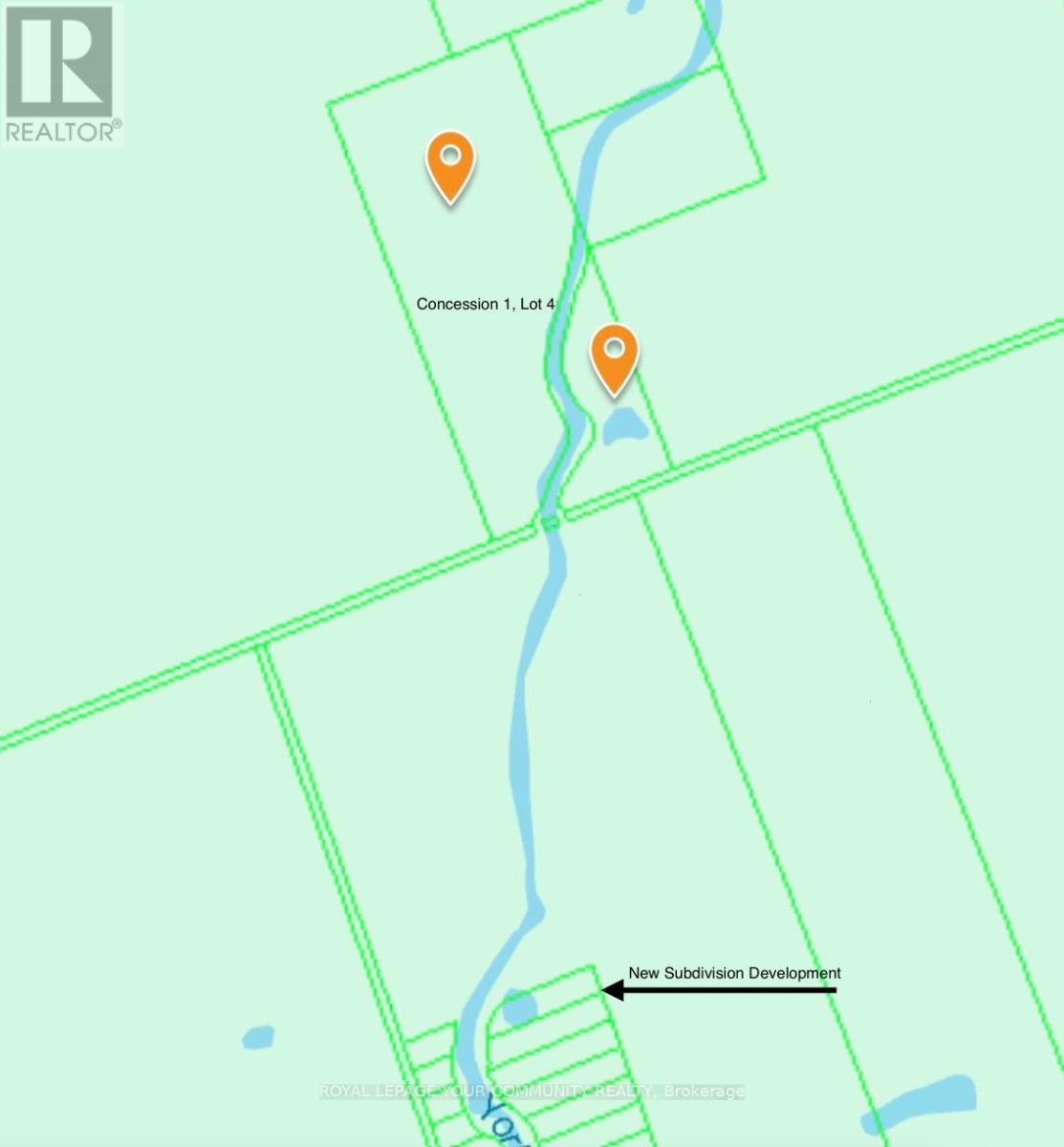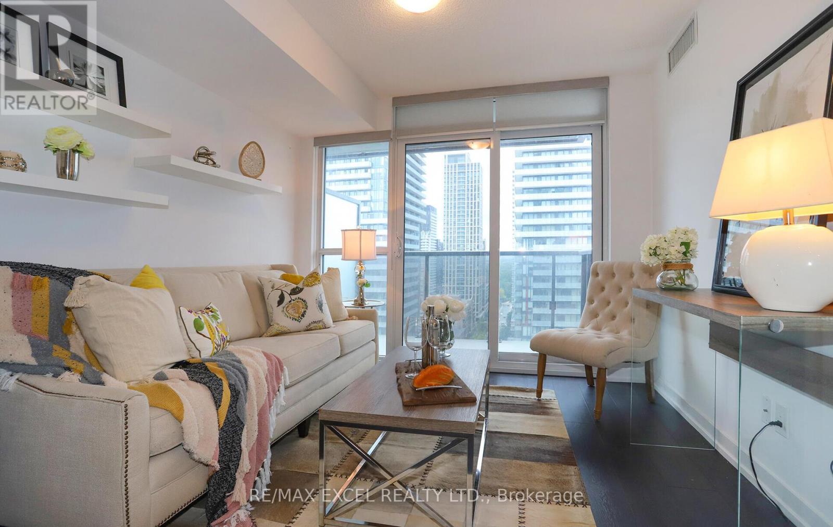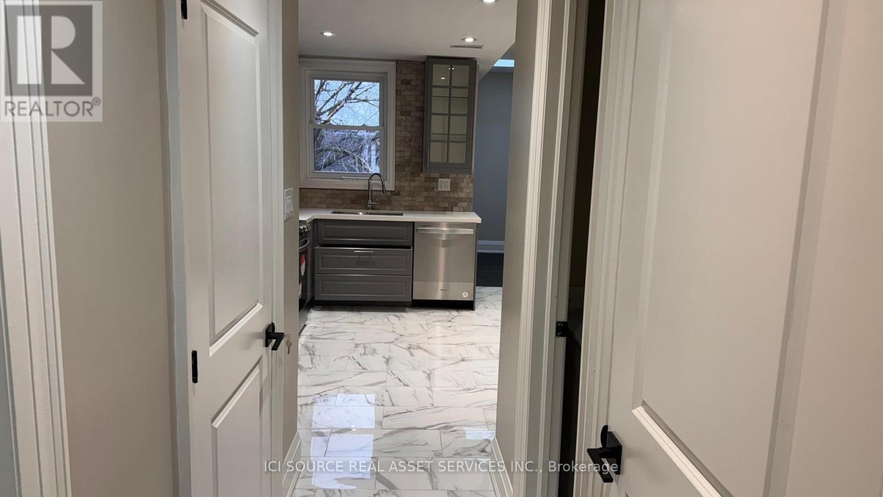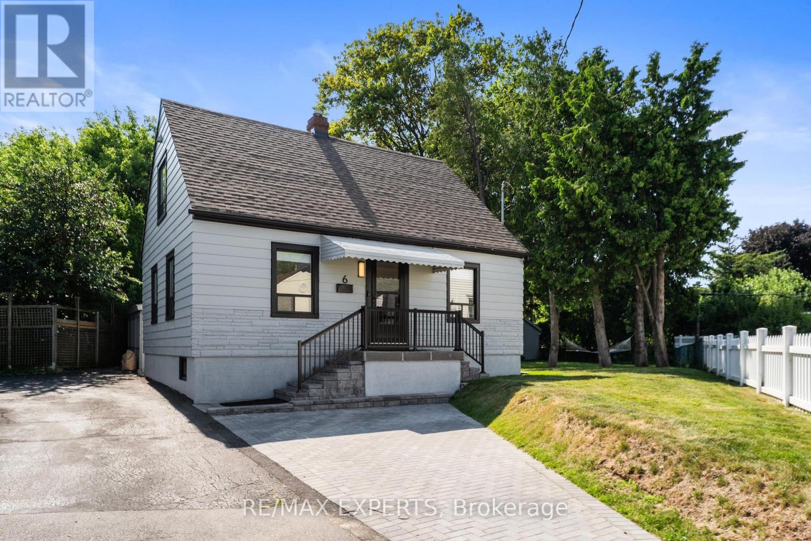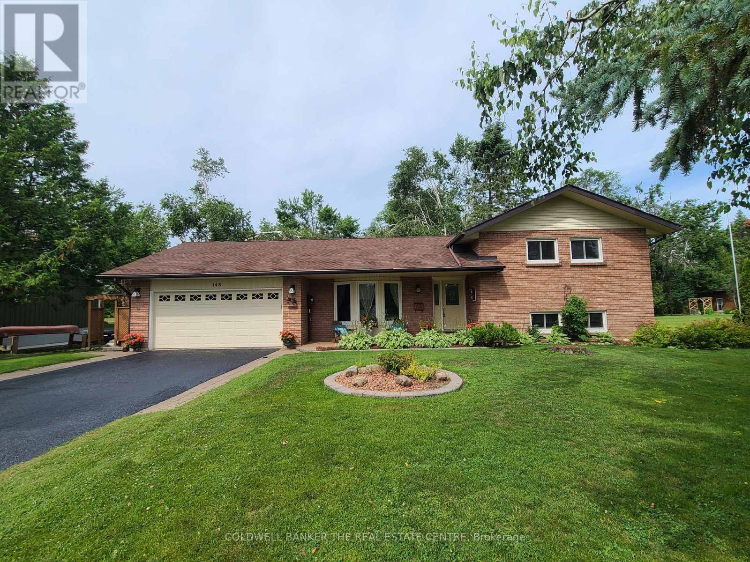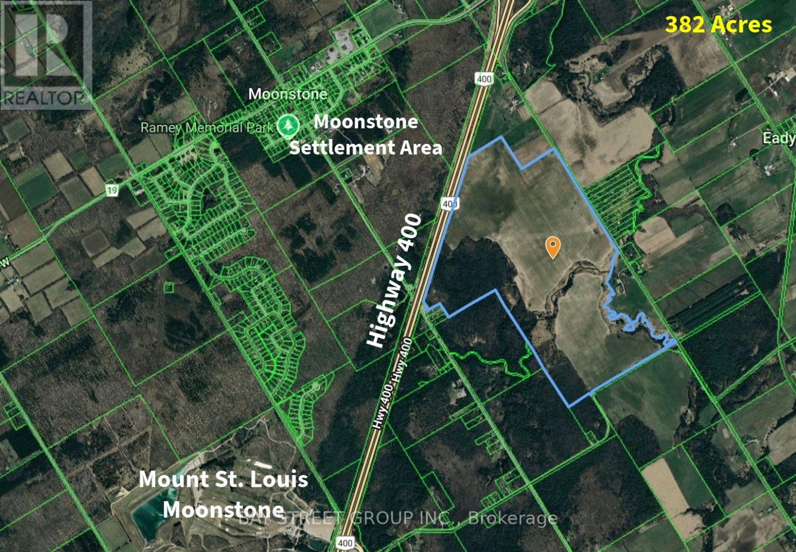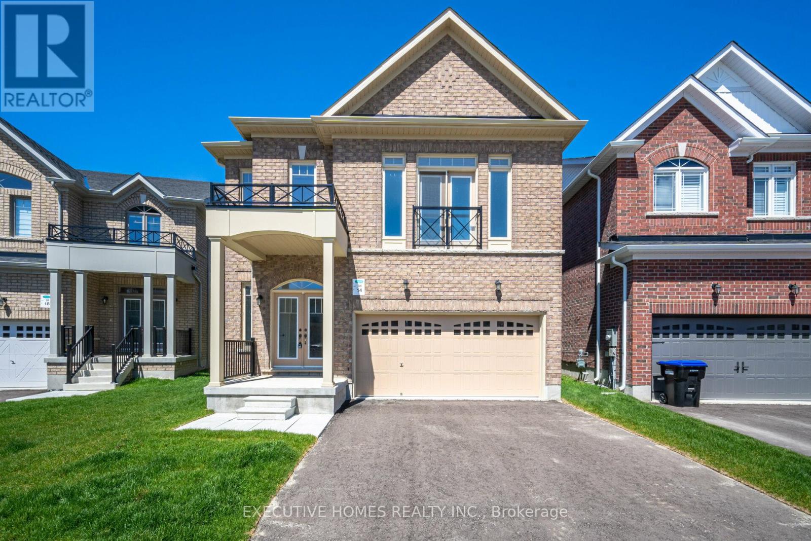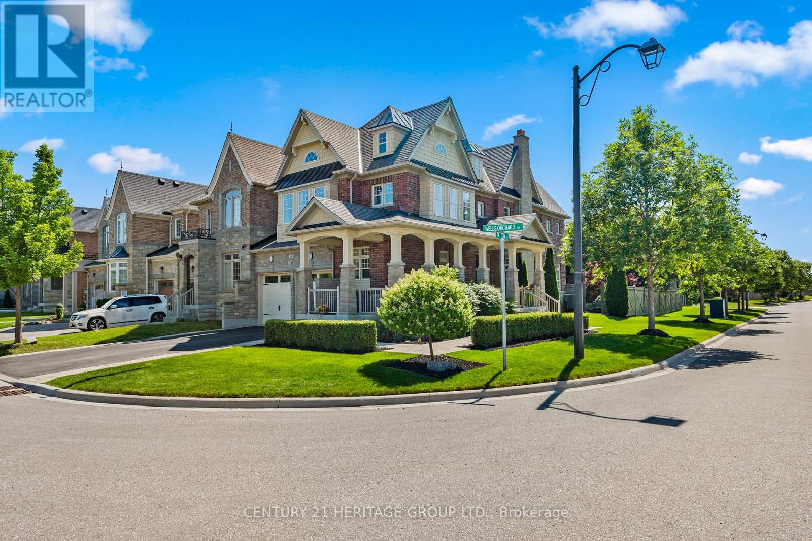1203 - 2121 Lake Shore Boulevard W
Toronto, Ontario
Fantastic lakeside living at Voyager 1! LOCKER and one underground parking! Open and bright one bedroom end unit with unobstructed views to the northwest! Watch the sunsets from your 90 sq ft private balcony. Patio door walkouts from the living room and bedroom! Stylish brick wall, open concept kitchen, stainless steel appliances, engineered hardwood floors! Voyager 1 offers first class security and amenities for its residents. 24 hour concierge, Indoor pool, hot tub, gym, golf simulator, party rooms, guest suites, underground visitor parking, theatre room and much more! Pet friendly too (2 pets up to 30lbs total)! You will love walking and biking the lakeside trails, visiting the many restaurants, stores and cafes. Steps to Jean Augustine Park, Martin Goodman Trail. Close to High Park! Easy access to downtown. (id:53661)
3506 - 99 Broadway Avenue
Toronto, Ontario
Enjoy vibrant city living! This south-facing 1+Den in a prime Yonge & Eglinton location offers a functional layout, freshly painted and move-in ready. Laminate flooring throughout. A sleek kitchen with quartz countertops and stainless steel appliances. The versatile den is ideal as a home office or second bedroom. Residents enjoy access to over 28,000 sq. ft. of exceptional indoor and outdoor amenities, including basketball and badminton courts, a full fitness centre, rooftop pools, BBQs, cabanas, fire pits, and more. A rare opportunity for end-users or investors alike in one of Toronto's most connected and desirable neighbourhoods. Ready to move in! (id:53661)
37 Kennedy Avenue
Hamilton, Ontario
WEST MOUNTAIN-KENNEDY NEIGHBOURHOOD. 4 BEDROOMS, 2 BATHS, 60' x 200' (approx..28 ACRE) LOT, DETACHED GARAGE. SOUGHT AFTER LOCATION WITH COUNTRY FEEL AND ALL URBAN AMENITIES. SURROUNDED BY MANY NEWER LUXURY BUILDS. CLOSE TO SCHOOLS, SHOPPING AND TRANSPORTATION. HOME FEATURES MAIN FLOOR WITH PRIMARY BEDROOM PLUS 2ND BEDROOM AND MAIN BATH ON MAIN FLOOR, 2 LARGE BEDROOMS ON 2ND FLOOR. BASEMENT FEATURES HUGE REC ROOM AND 3 PIECE BATH, SEPARATE WALK-UP ENTRANCE TO HUGE FENCED (90%) BACKYARD. ALSO, SEPARATE GARAGE PLUS WORKSHOP AND LONG PAVED DRIVEWAY. LOTS OF POSSIBILITIES FOR NEW OWNER. FEATURES EASY CLEAN VINYL WINDOWS ON MAIN AND SECOND FLOORS, ARCHITECTURAL SHINGLES, HIGH EFFICIENCY GAS FURNACE, CENTRAL AIR, ELECTRICAL PANEL WITH BREAKERS. DON'T MISS THIS GREAT HOME. All room sizes and measurements approximate and irregular (id:53661)
1 Gb466 Island Aka Tower Island
The Archipelago, Ontario
Set on a private 5-acre island, this west-facing property offers sweeping views of Georgian Bay, mature forests, and majestic granite outcroppings- an idyllic setting for family gatherings, summer escapes, or elegant entertaining. Approached via a picturesque boardwalk winding through rugged rock and towering pines, the main house sits elevated beneath a canopy of oak and pine trees. Enjoy breathtaking sunsets from an expansive west-facing deck that feels suspended between sky and water. Exquisitely designed interiors using the finest materials and finishes integrates a refined sensibility with the comfort of cottage life. This is Muskoka quality and style in a classic Georgian Bay setting! Fully renovated in 2024-25 the 2328 sq.ft.cottage features a spacious dining room with a gas fireplace, and an open concept west-facing living room and vaulted TV room- offering stunning views of the bay and ideal spaces for family gatherings or intimate moments. The Chefs Kitchen anchored by an impressive 8-ft island and complemented by a sleek bar area is ideal for both culinary creativity and entertaining. The two upper-level bedrooms provide comfortable sleeping quarters, while the main primary bedroom offers privacy, space and quiet serenity. A cozy lounge/office & 2-pc bath completes the upper floor, offering additional flexibility for your needs. A large 4 pc bath and laundry are adjacent to the master on the main floor. Further enhancements include: - A large backyard with views extending deep into the forest, complemented by perennial gardens and an area for recreation - a 840 sq ft waterside recreation building with vaulted ceilings and a huge screened-in porch -A well-equipped fitness shed - A private beach and fire pit with day dock - A protected deep-water dock for larger boats - A scenic waterfront walking trail linking the five buildings on the island. Only 8-10 min by boat from local marina via protected channel, easy even for a timid boater. (id:53661)
65 Maple Avenue
Hamilton, Ontario
Welcome to 65 Maple Avenue, a stunning ranch-style bungalow nestled in the prestigious community of Greensville. Tucked away on a quiet dead-end street with sweeping views of the Escarpment, this home sits on an oversized lot and offers over 4,500 square feet of beautifully designed living space. Showcasing timeless French country chic style, the layout flows seamlessly from one space to the next, blending elegance with everyday functionality. Vaulted ceilings, skylights, and three fireplaces add warmth & sophistication throughout the home. Upon entry, youre welcomed into a sunken formal living room featuring vaulted ceilings, a granite hearth, & designer lighting. Adjacent is the formal dining room, ideally situated for entertaining, with easy access to the kitchen. The sunlit kitchen is a chefs dream, complete with marble floors and backsplash, top-tier appliances, an oversized island, and a custom-crafted range hood. A charming breakfast nook leads to the back patio, perfect for indoor-outdoor living. Off the kitchen, the cozy family room offers panoramic views, a cast limestone fireplace with granite hearth, and access to the two-car garage. The private bedroom wing includes a spacious primary suite with a walk-in closet, two additional double closets, and French doors opening to a secluded patio. The spa-like ensuite bath features a skylight, double vanity, and a luxurious five-piece layout. 2 more generously sized bedrooms with ample closet space share a beautifully appointed main bathroom, complete with granite counters, tumbled marble flooring, and a deep soaker tub. Step outside to a tranquil backyard oasis, surrounded by mature trees and lush landscaping. Two interlocking stone patios, a pergola, garden shed, and manicured gardens offer the perfect setting for entertaining or unwinding in nature. This one-of-a-kind property combines refined living, privacy, and natural beautyan exceptional offering in one of the area's most sought-after neighbourhoods. (id:53661)
30 Sidare Court
Grimsby, Ontario
This rarely offered triple-car garage home is nestled in the highly sought-after Grimsby Beach community, offering roughly 4,000 sq ft of total living space with 4+1 oversized bedrooms and 3.5 bathrooms. Designed with elegance and comfort in mind, this home is loaded with upgrades, including heated flooring, hardwood flooring, soaring ceilings, and California shutters throughout. The open-concept kitchen is a chef's dream, featuring Caesarstone countertops, an oversized island, stainless steel appliances, and a gas fireplace in the adjoining family room. Upstairs, enjoy the convenience of a second-floor laundry room, spacious bedrooms with ample closet space, and a landing area that can be used as a home office or cozy reading nook. The finished basement offers excellent in-law suite potential. There is also the possibility to add a separate entrance and an additional bedroom, providing flexibility for multi-family living or rental income opportunities. Step outside to a professionally landscaped exterior, featuring an epoxy-finished triple-car garage, composite deck, and private hot tub perfect for relaxation. Conveniently located with easy highway access, this home is just minutes from beaches, restaurants, shopping, conservation areas, and the vibrant Grimsby on the Lake waterfront. With smart home features, high-end finishes, a full house back up generator, and meticulous upkeep, this home is truly move-in ready! (id:53661)
655 - 1381 Lakeshore Road
Mississauga, Ontario
Welcome to Exhale Residences, where lakeside serenity meets boutique luxury in the heart of Mississaugas waterfront. This thoughtfully crafted 1 Bedroom + Den, 1 Bathroom suite offers 692 sq.ft. of elegant living space with southeast exposure on an upper floor, featuring breathtaking, unobstructed panoramic views of Lake Ontario. Designed for both style and functionality, this open-concept layout is filled with natural light, floor-to-ceiling windows, and 9 smooth ceilings. The versatile den is ideal for a home office, nursery, or guest space. A gourmet-inspired kitchen anchors the suite with quartz countertops, sleek cabinetry, designer backsplash, and a full-size integrated appliance package for effortless everyday living. Built by award-winning Brixen Developments, this boutique 11-storey mid-rise community delivers modern architecture, refined finishes, and a lifestyle of ease and connection. Residents enjoy rooftop terrace BBQs, a state-of-the-art gym, open-air fitness zone, yoga studio, elegant party room, private dining area, childrens playroom, and landscaped greenspace perfect for morning coffee or dog walks. The double-height lobby offers a warm, contemporary welcome. Ideally located across from Lakeshore Park and steps to Marie Curtis Park, the Waterfront Trail, and only minutes to Lakeview Golf Course and the prestigious Toronto Golf Clubmaking it a haven for nature lovers and golf enthusiasts alike. Steps to Long Branch GO, QEW, Sherway Gardens, Port Credit, and future Lakeshore BRT/LRT transit. Whether you're a first-time buyer, downsizer, investor, or professional, this residence offers the perfect blend of comfort, access, and natural beauty.**** Larger suites also availablechoose from limited 2 Bedroom + Den and 3 Bedroom layouts with lake, park, or golf course views. (id:53661)
Con 1 Lot 4
Hastings Highlands, Ontario
Discover nature by owning your very own private forest with water access fronting on the East and West side of York River. Nearby is the Egan Chutes Provincial Park and the Town of Bancroft. This raw land is a prized gem boasting an approximate 95 acres of wildlife, fungi and various grades of trees for lumber. Set up your trailer, camper and/or generator and enjoy part of the Canadian Sheild as its finest. There is an unopened municipal road allowance between neighbouring lots in the Township of Monteagle, other access points possible available through York River access. (id:53661)
340 Perry Road
Orangeville, Ontario
Location Location and Location, a beautiful 4 bedroom with separate family and living room, with upgraded all three washrooms, upgraded gourmet kitchen, new baseboards, new main door, new floors, new all electric fixtures, new rec room, new fresh paint, new modern design wall, all new stainless steel appliances, all new taps, most of the things are new, modern and upgraded. Close to school, park, hospital, hwy 10 , hwy 9, plaza, shopping complex, and cinema theatres. ** This is a linked property.** (id:53661)
474 Manse Road
Toronto, Ontario
Brand New Fully Renovated BUNGALOW With LOFT IN PRIME LOCATION of Highland creek (next to UofT ) ON EXCLUSIVE STREET. Modern interior with huge 72X191 lot future custom built home . Detached home with 4 Bedrooms 3 full bathrooms and 6 car parking. Gleaming Laminate With Pot Lights. Brand New Kitchen with modern auto close cabinets and stainless steel appliances with breakfast area and a stunning sunroom and California shutters throughout. Mins to U of T, PanAm Centre, 401, TTC, Grocery, Parks, Restaurants, Worship Places And Much More. (id:53661)
1804 - 125 Redpath Avenue
Toronto, Ontario
Beautiful One Bedroom at Prime Yonge & Eglinton with Stunning Unobstructed View on High Floor and Great Open Concept Floor Plan. Includes a Rare Storage Locker. Just move in!! Steps to Subway, Grocery, LCBO, Shops & Restaurants & LRT (Yes the wait is Almost Over and it will be Running Very Soon!!) and Much Much More . $$$ Amenities, Gym, Sauna, Billiards, Party Room, Theatre, Outdoor Garden, 24-Hr Concierge and More! "Large One Bedroom" Unit w/ Unobstructed Northern Views, Bright Sun Filled Unit, Open Terrace-Like Balcony, Premium Built-in Appliances, Quartz Counter Tops, Premium Flooring and One Locker on the 7th Floor, Etc. Don't Miss this Great Property in a Prime Location!! (id:53661)
Unit A - 615 College Street
Toronto, Ontario
Welcome to this modern 3 BR, 1 and a half bathroom apartment located in vibrant Little Italy, on College St., between Clinton Ave and Grace St. This unit is on the 2nd floor and is ideal for studying, living and working. Laundry is included in unit. TTC access at your doorstep makes commuting easy and efficient. Prime Location: In the midst of bustling Little Italy, surrounded by a multitude of restaurants, cafes, libraries, parks, walking distance to U of T, TMU and other great neighbourhoods. Move in date is Sept. 1, 2025.Required: first and last months rent, current credit check, professional references. *For Additional Property Details Click The Brochure Icon Below* (id:53661)
2501 - 270 Queens Quay W
Toronto, Ontario
Beautiful & Excellent Unobstructed South East Lake View Corner High Floor Unit !!! LARGE 1+1 Bedrooms Approx. 875 Sq Ft+ Close To Skydome/Qq/Cn Tower & Lake. Ideal Location And Convenient. Spacious And Lake View! Solarium Can Be Second Bedroom!!! Parking And Locker Included! Tenant Pays Hydro (for Heat/CaC). Prefers Non-Smoker/ No Pets.(Mature Working couple ideal) Basic internet, water & building insurance, common elements. Ideal for Mature Single/couples looking for larger space. New Paints !!! (id:53661)
2807 - 89 Mcgill Street
Toronto, Ontario
Experience luxury living in this Tridel-built "Alter" condominium, only 3 years new, offering an unobstructed and breathtaking east-facing lake view. This bright and sun-filled 1-bedroom suite features 9-foot ceilings, sleek built-in modern appliances, and premium laminate flooring throughout. Residents enjoy access to a full range of upscale amenities, including a fully equipped gym, yoga studio, spa, sauna, jacuzzi, outdoor swimming pool, party/meeting room, media room, BBQ patio, and ample visitor parking. Ideally located in the heart of downtown Toronto, within walking distance to Toronto Metropolitan University (formerly Ryerson), subway stations, the Financial District, top-rated schools, shopping, and dining options. Embrace the vibrant urban lifestyle at the city's core. (id:53661)
B208 - 216 Plains Road W
Burlington, Ontario
This gorgeous condominium unit located in South Aldershot is the one youve been waiting for! With an unbeatable location, this condo boasts over 1,300 sq ft complete with 2 bedrooms and 2 bathrooms offering a functional layout and a bright inviting space. The large galley kitchen is perfectly positioned behind your large living room area and offers a spacious eat-in nook. Finished with hardwood and bright picture windows, this space offers the perfect blend for a quiet dinner or a busy entertainers evening. The primary retreat features broadloom carpeting, walk-in closet, and a spacious 4 piece bathroom. The additional bedroom is complete with hardwood and a double closet. A few additional perks of this condo include a spacious main 4 piece bathroom, ensuite laundry, and oversized balcony! (id:53661)
6 Mccallum Court
Toronto, Ontario
Welcome to serenity in the city! This charming renovated detached three-bedroom home sits on an extraordinary 8,159 square foot pie-shaped lot, surrounded by mature trees that create a peaceful, private oasis. Tucked away on a quiet cul-de-sac, this property offers a rare combination of tranquility and urban convenience, with top-rated schools, beautiful parks, vibrant restaurants, shopping, and public transit all within easy walking distance. Inside, the home features a recently renovated bright and airy layout. The finished basement provides a spacious two-bedroom in-law suite with a separate entrance, kitchen, and bathroom-perfect for extended family, guests, or rental income. Beyond its immediate comforts, this property offers incredible future potential. The expansive, pie-shaped lot is one of the largest in the area, making it a prime candidate for redevelopment. Many neighboring homes have already been replaced by luxurious custom residences, and this lot provides the perfect canvas for your dream home or a significant investment opportunity. Whether you're a young family looking to move up from condo living or a visionary buyer seeking a property with exceptional possibilities, this home is a rare find in a highly desirable neighborhood. Don't miss your chance to secure a piece of this thriving community and create your own urban sanctuary for years to come. (id:53661)
303 - 42 Mill Street
Halton Hills, Ontario
Live the upscale lifestyle you've been dreaming of in this beautifully designed, 897 sq ft, 1-bedroom, 2-bath suite in the coveted 42 Mill Street, nestled in the heart of downtown Georgetown. This boutique residence offers the perfect blend of luxury, convenience, and small-town charm. Step outside and enjoy everything downtown has to offer, walk to your favourite restaurants, browse unique shops, and catch local entertainment. Commuting is a breeze with the GO station just moments away, getting you downtown in no time. Inside, this suite impresses with hardwood floors throughout and a bright, open-concept layout that's both modern and inviting. The sleek kitchen is a chef's delight featuring built-in Bosch appliances, an oversized quartz island with seating, and high-end finishes, perfect for casual dining or entertaining. The sun-filled living room flows seamlessly to your private balcony, a peaceful spot to relax and unwind. The spacious primary bedroom offers a generous walk-in closet and a luxurious spa-inspired ensuite with double sinks and an oversized glass shower. Additional highlights include a stylish guest bath and fullsized ensuite laundry for your convenience. Take advantage of the building's exceptional amenities including a fitness centre, party room, pet spa, and an elegant outdoor lounge with BBQ's and fire tables, perfect for entertaining or relaxing under the stars. Enjoy EV parking on the main level and experience modern condo living in a vibrant, walkable community. 42 Mill Street isn't just a place to live, it's a lifestyle. **EXTRAS** High Ceilings, Pot Lights, Hardwood Floors, Quartz Counters, Oversized Windows, Built-In Appliances & Breakfast Bar. (id:53661)
66 Bellisle Road N
Penetanguishene, Ontario
Welcome to 66 Bellisle Rd, where comfort meets elegance in this beautifully upgraded home boasting over $100, 000 in premium. From the moment you step inside, you'll notice the attention to detail and high-end finishes throughout. The modern kitchen is a true show stopper, featuring quartz countertops and backslpash, luxury appliances Fisher & Paykel fridge (two segments), 2 drawer dishwasher,and stove and Maytag washer and dryer. Wheather you're cooking cooking or entertaining, the space is both functional and stylish. Ceiling tiles in the kitchen ans dining room add a touch of sophistication and charm. Enjoy gatherings in the bright and airy licing room with cathederal grand ceiling and gleaming hardwood floors. Open dining room area and offers walkout access to a spacious deck, perfrect for a morning coffee or evening BBQ. Step outside into fully fenced backyard oasis, complete with custom cedar shed, beautiful finish insole. The landscaped garden surrounding the home offers a peaceful curb appeal and a place to unwind. Located in desirable, family-friendly neighbourhood close to schools, parks and minutes to Georgian Bay General Hospital. (id:53661)
148 Bayshore Drive
Ramara, Ontario
Welcome to Beautiful Bayshore Village, a Lake Simcoe waterfront community that combines the charm of nature with modern municipal conveniences. This home is the one you've been waiting for. Meticulously clean and well-maintained, this residence is entirely carpet-free and features a custom kitchen with a breakfast bar, a spacious living room, a dining room, and a delightful four-season garden room (with inside entry to the garage). The bedrooms are large, and the bathrooms have all been beautifully updated. The inviting family room, featuring a wood-burning stone fireplace, is perfect for entertaining family and friends. The lower level is an ideal bonus space, offering ample storage and versatility for a home gym, office, or workshop for hobbyists. Set on a large, private lot, this home backs onto a tranquil pond, providing a peaceful setting for enjoying your morning coffee from the deck or sunroom, with serene water views to start your day. As a member of the Bayshore Village Association (at only $1,100/year), you'll gain access to a variety of amenities, including the golf course, a saltwater heated pool, tennis and pickleball courts, recreation centre, and a dynamic social calendar full of clubs, groups, and events. Members can also take advantage of the Bell Fibe group discount program, offering TV and unlimited high-speed internet for approximately $40 per month. This vibrant community has three waterfront parks within walking distance, an on-site storage yard for all your toys (trailers, boats, snowmobiles), and one of the three marinas for docking your boat is just around the corner. Municipal services ie water, sewer, garbage pickup, road snow plowing, and a school bus route complete the picture. This is an exceptional opportunity to live in a beautiful waterfront community on the eastern shores of Lake Simcoe. Quick closing is available. (id:53661)
4940 9 Line N
Oro-Medonte, Ontario
Rare opportunity to acquire 382 acres of prime farmland, featuring over 270 workable, GPS-mapped, tile-drained working acres with high yields. This property includes a 3,000 sq.ft. steel building and two grain silos, providing valuable on-site infrastructure. Spanning over 3,400 feet of frontage along Highway 400 and access from four road frontages, this land is strategically positioned just across from the Mt. St. Louis and Moonstone urban boundary, making it an ideal long-term investment with significant future development potential. (id:53661)
14 Mac Campbell Way
Bradford West Gwillimbury, Ontario
Welcome to this never-lived-in, beautifully appointed detached home offering spacious and modern living. Featuring 5 generously sized bedrooms, 4 full washrooms, and a dedicated media room on the second floor, this home is ideal for large or multi-generational families. Nestled on a premium pie-shaped lot, it provides additional living space and excellent potential for rental income. Perfectly located near all major amenities top-rated schools, hospitals, shopping centers, and just moments from Highway 400, ensuring convenient access to everything you need. (id:53661)
63 Regency View Heights
Vaughan, Ontario
Oasis In The City! This Impeccably Maintained Home Is A Must See For Anybody Searching For A Home that Affords The Utmost Nature Has To Offer. Bask In The Sun, Enjoy Nature, And Play All Summer Long. Take Pride As Your New Backyard Was Awarded The Gold Medal For Design and Construction By the Pool And Spa Council of Canada. Connected To A Vast Walking Trail System and Easy Access To North Maple Regional Park. This Home Features; 4 Bedrooms & 4 bathrooms, Exterior Pot Lights in the front as well as interior pot lights throughout, Premium Interlock Front Driveway Extensions, Highest Quality Turf In Backyard For Ease of Maintenance and Comfort For Maximum Backyard Enjoyment, One of A Kind Stunning Ravine View With No Rear Neighbours, Basement With Separate Entrance. Recent Upgrades Include New Retrofitted Windows 2023, Roof Replaced In 2020. This Home is Truly A Must See, You Will Not Be Disappointed. (id:53661)
64 Wells Orchard Crescent
King, Ontario
Welcome to 64 Wells Orchard Crescent, a truly exceptional home nestled in the highly desirable community of King City. This charming city offers the perfect blend of small-town ambiance and convenient big-city amenities, making it an ideal location for families and individuals alike. The value of properties in this thriving community continues to grow, presenting a fantastic investment opportunity.This home is a testament to pride of ownership, boasting approximately 3500 sqft of meticulously finished living space, including a professionally completed basement. It features four spacious bedrooms and four bathrooms, designed with an open-concept layout for modern living. The upgraded kitchen is a highlight, equipped with a large center island, elegant backsplash, and stainless steel appliances. Throughout the main living areas, you'll find beautiful hardwood floors and ample pot lights, creating a bright and inviting atmosphere. The home also includes two gas fireplaces, perfect for cozy evenings. Brand new high quality broadlooms has been installed in bedrooms 2, 3, and 4, ensuring comfort and freshness. The professionally finished basement provides invaluable extra space, ideal for a growing family's needs.Beyond the interior, the property offers impressive outdoor features. The two-car garage has been professionally finished with FloorX (fusion+nano coating), offering durability and a polished look. You'll also appreciate the charming wrap-around front porch, perfect for enjoying your morning coffee. The home sits on a premium, fully landscaped lot, from front to back, ensuring privacy and beauty. The super private backyard is an oasis, perfect for family barbecues or simply unwinding with a glass of wine in the evening. This home truly has so much to offer and is a must-see. We encourage you to bring your pickiest buyers to experience the exceptional quality and thoughtful details of this remarkable property. (id:53661)
9749 Mud Lake Road
Whitby, Ontario
Situated Just Outside Myrtle Station, This Picturesque 2-Acre Lot On Mud Lake Road Offers The Ideal Setting For Your Dream Home. With Breathtaking Views, Including The Iconic CN Tower On The Horizon, This Property Blends The Serenity Of Rural Living With The Convenience Of Nearby Amenities. Enjoy The Charm Of Peaceful Countryside Living While Being Just A Short Drive From Port Perry And Brooklin. These Vibrant Communities Provide Access To Shopping, Schools, Healthcare, Dining, And Recreational Activities. With The 407 Nearby, You Will Have Seamless Connectivity To Everything You Need While Savoring The Tranquility Of This Stunning Location. Dont Miss This Opportunity To Design A Custom Home That Perfectly Suits Your Lifestyle, Architectural Drawings Are Available To The Purchaser That Blend With The Large Estate Lots Already Developed On The Street. Embrace The Chance To Experience The Best Of Both Worlds A Serene Retreat With Urban Conveniences Within Easy Reach. This Is Truly Country Living In The City, Waiting To Make Your Dream A Reality! (id:53661)




