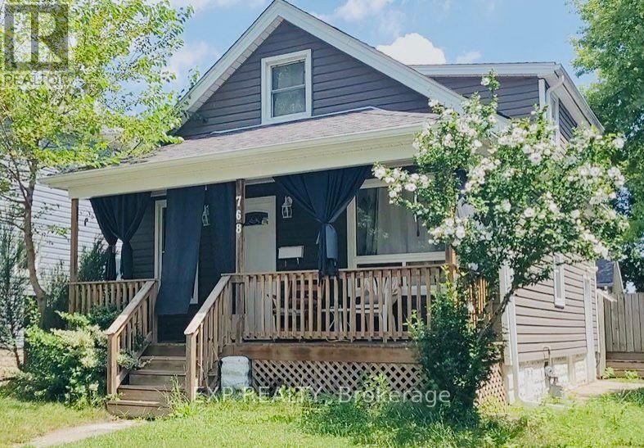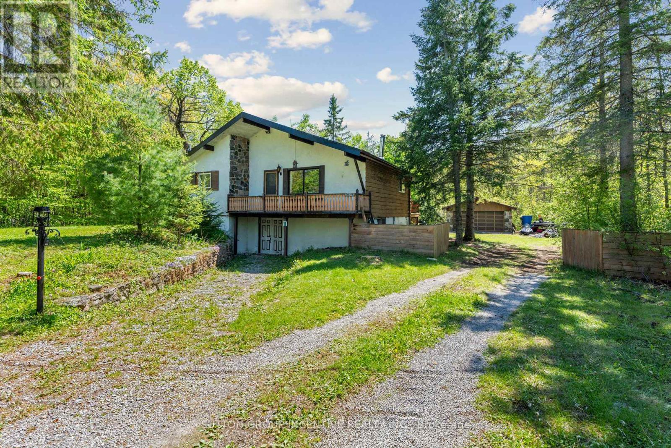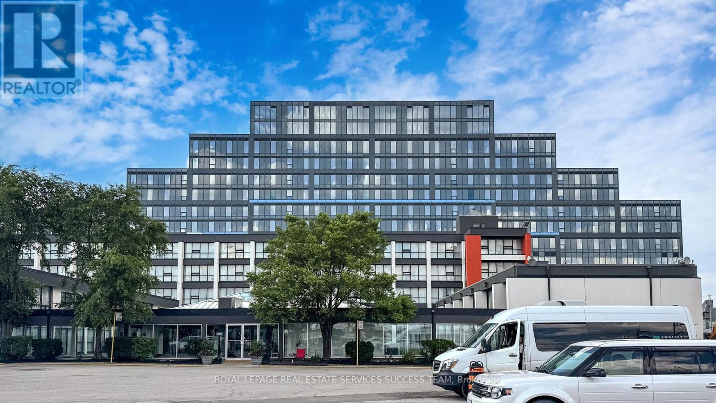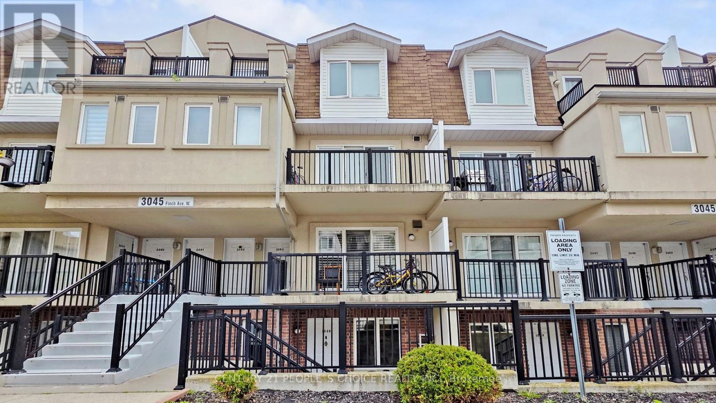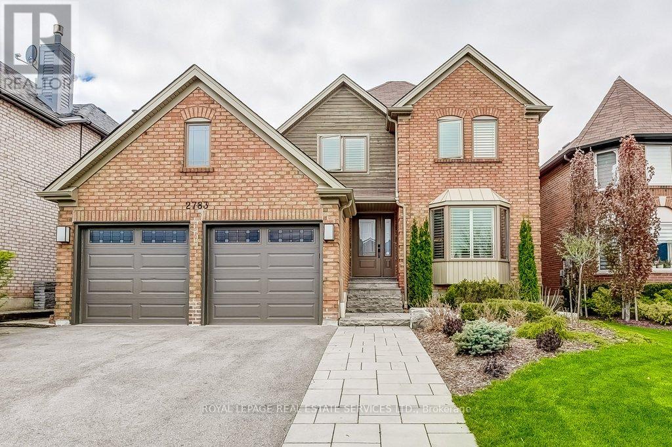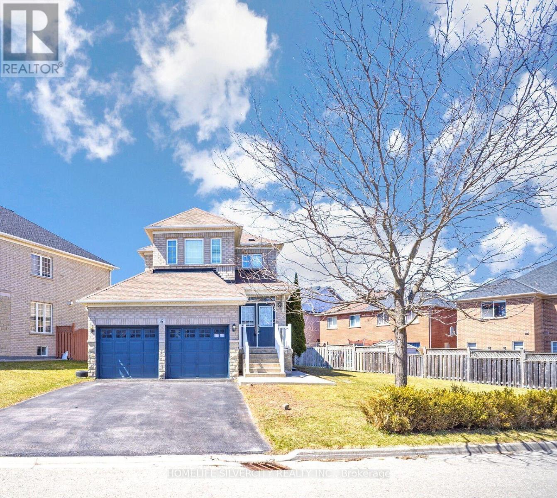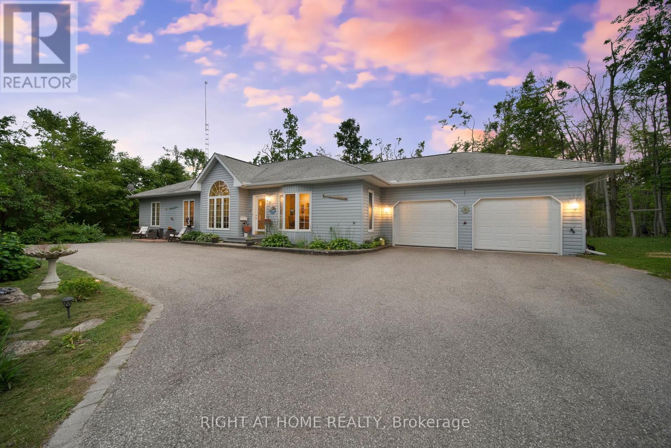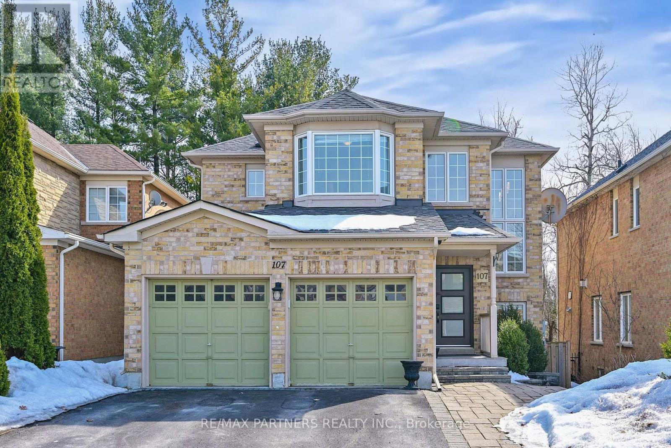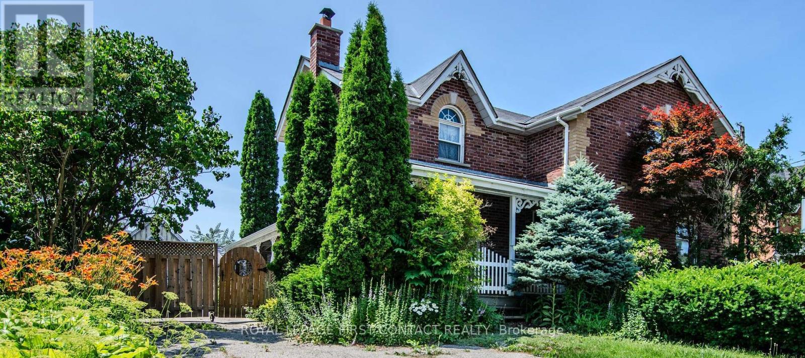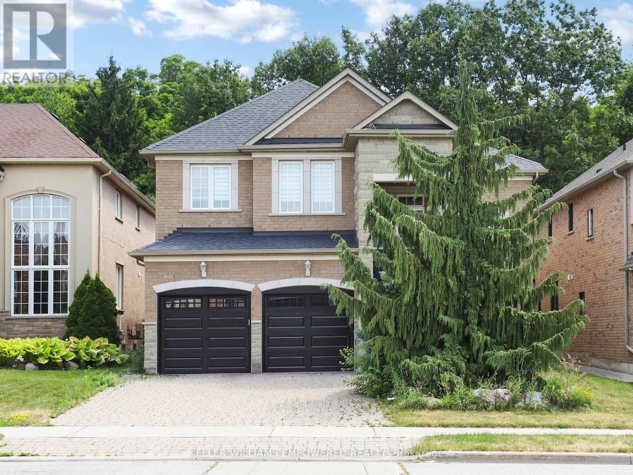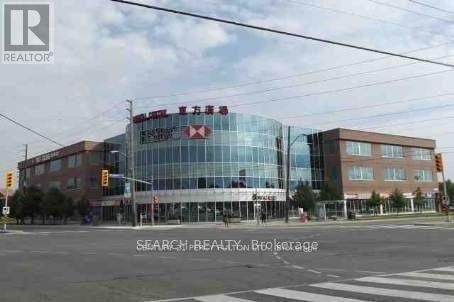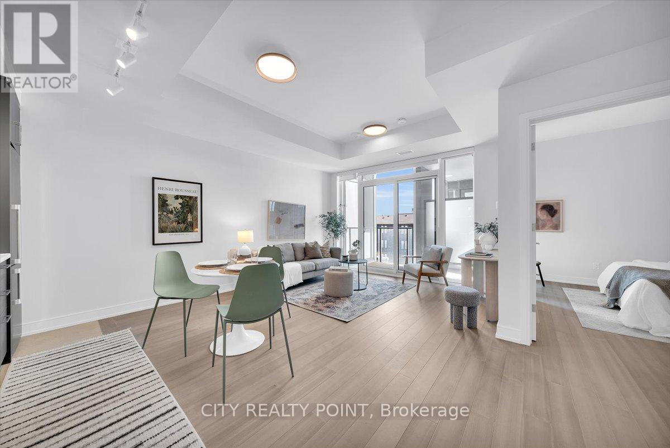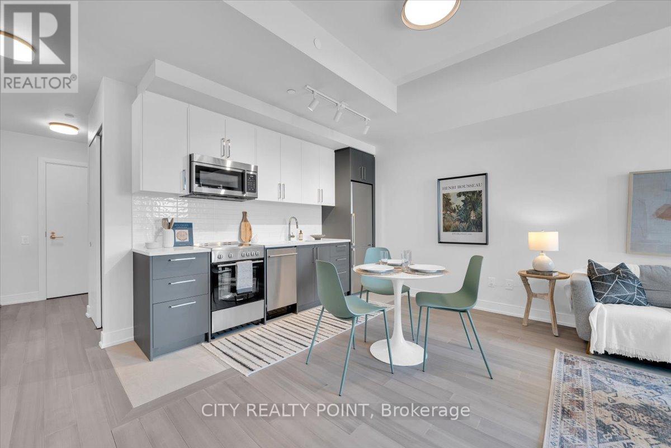244 Elliot Avenue W
Centre Wellington, Ontario
Fantastic Opportunity in Fergus Modern, Spacious & Move-In Ready! Step into contemporary comfort with this beautifully designed home that perfectly blends modern style, functionality, and everyday convenience. With an open-concept layout, elegant oak staircase, and an abundance of natural light throughout, this home is ideal for families and entertainers alike. The inviting living area features a cozy corner gas fireplace, while the versatile open office space is perfect for remote work or study. The kitchen is a true showstopper boasting granite countertops, tall cabinetry, stainless steel appliances, a breakfast bar, a spacious dining area, and a convenient waterline for your ice maker. Sliding doors lead directly to the backyard, offering effortless indoor-outdoor living and entertaining. Upstairs, the primary suite includes an upgraded standing glass shower for a touch of luxury. The basement includes a rough-in for a 3-piece bathroom, providing an excellent opportunity for future customization. The garage also features a rough-in for EV charging ready for your electric vehicle. Situated in a highly sought-after neighborhood just steps from a brand-new school and less than five minutes to Walmart, FreshCo, the hospital, and more, this home offers unmatched style and practicality in an unbeatable location. Don't miss your chance to call this exceptional property homebook your showing today! (id:53661)
1333 Concession 6 Road W
Hamilton, Ontario
Tucked away on 1.4 acres of beautifully landscaped, fully irrigated land, this 3+1 bedroom, 2.5-bath home offers the perfect blend of comfort, space, and tranquility in the heart of Westover. Inside, you'll find in-floor radiant heating in the basement and parts of the main level, keeping the home cozy through the colder months. The fully finished basement adds valuable living space, ideal for a guest suite, home office, recreation area. A backup generator adds extra peace of mind. The spacious 2.5-car garage provides plenty of room for vehicles, storage, or workshop space. Step out onto the back deck and take in the breathtaking views of the conservation land your own private slice of nature with walking trails just steps from your door. Whether you're entertaining friends or simply enjoying the peaceful surroundings, this property offers a rare opportunity to experience true country living without sacrificing modern comfort. Don't miss out on this one-of-a-kind home in a stunning natural setting. (id:53661)
363 Barton Street E
Hamilton, Ontario
In the heart of Hamilton's Barton Village, this mixed-use property is a compelling opportunity for investors, end-users, or those looking to secure income-generating real estate in a rapidly evolving urban corridor. Fully freestanding and situated on a deep lot with laneway parking, this well-located building offers strong fundamentals and multiple streams of income. The main floor features a retail storefront with excellent street exposure, currently leased to a commercial tenant. Above and behind are three rental units, two of which are occupied, giving you instant cash flow with room to increase income over time. All appliances owned and in working condition, including fridge, stove, dishwasher, and laundry for all residential units. Three parking spaces with the building! Ideally positioned with public transit at the doorstep, a short stroll to the West Harbour GO Station, and quick access to Highway 403, this property is a strategic addition for investors, end-users, or those exploring live/work possibilities. Whether you're expanding your portfolio or making your first real estate investment, 363 Barton is a turnkey opportunity with room to grow. (id:53661)
363 Barton Street E
Hamilton, Ontario
In the heart of Hamilton's Barton Village, this mixed-use property is a compelling opportunity for investors, end-users, or those looking to secure income-generating real estate in a rapidly evolving urban corridor. Fully freestanding and situated on a deep lot with laneway parking, this well-located building offers strong fundamentals and multiple streams of income. The main floor features a retail storefront with excellent street exposure, currently leased to a commercial tenant. Above and behind are three rental units, two of which are occupied, giving you instant cash flow with room to increase income over time. All appliances owned and in working condition, including fridge, stove, dishwasher, and laundry for all residential units. Three parking spaces with the building! Ideally positioned with public transit at the doorstep, a short stroll to the West Harbour GO Station, and quick access to Highway 403, this property is a strategic addition for investors, end-users, or those exploring live/work possibilities. Whether you're expanding your portfolio or making your first real estate investment, 363 Barton is a turnkey opportunity with room to grow. (id:53661)
363 Barton Street E
Hamilton, Ontario
In the heart of Hamilton's Barton Village, this mixed-use property is a compelling opportunity for investors, end-users, or those looking to secure income-generating real estate in a rapidly evolving urban corridor. Fully freestanding and situated on a deep lot with laneway parking, this well-located building offers strong fundamentals and multiple streams of income. The main floor features a retail storefront with excellent street exposure, currently leased to a commercial tenant. Above and behind are three rental units, two of which are occupied, giving you instant cash flow with room to increase income over time. All appliances owned and in working condition, including fridge, stove, dishwasher, and laundry for all residential units. Three parking spaces with the building! Ideally positioned with public transit at the doorstep, a short stroll to the West Harbour GO Station, and quick access to Highway 403, this property is a strategic addition for investors, end-users, or those exploring live/work possibilities. Whether you're expanding your portfolio or making your first real estate investment, 363 Barton is a turnkey opportunity with room to grow. (id:53661)
768 Mckay Avenue
Windsor, Ontario
Perfect investment opportunity for first-time home buyers and investors! Beautiful 3 Bedroom and 2 Bathroom Bungalow with a finished basement. This charming property features a modern kitchen with granite countertops, stainless steel appliances, and updated cabinetry. Enjoy a large, private backyard with a detached garage perfect for additional storage or workshop use. Extra space for an additional dwelling unit. The home is currently tenanted by reliable long-term tenants, making it an ideal turn-key investment opportunity. Located in a quiet residential neighborhood close to parks, schools, University of Windsor, shopping, and highway access, this home offers both comfort and convenience. Don't miss this opportunity to own this rare gem! (id:53661)
3 - 363 Barton Street E
Hamilton, Ontario
This beautifully renovated 2-bedroom, 1-bathroom unit in the sought-after Emerald Park neighborhood offers modern living with a private patio. The flexible layout allows you to use the main level as a spacious living area or bedroom with patio access, while the lower level can serve as a bedroom plus a den for a home office. Conveniently located near transit lines, the West Harbour GO station, and with easy access to the 403, commuting is a breeze. Steps from Hamilton General Hospital, and Parks, this unit is also a food lover's dream, with top restaurants and cafes like Motel, BAB, MaiPai, and Elder Camp cafe, Maisy's Pearl Oyster bar, and popular J.Waldron Butchers within walking distance. Equipped with a fridge/freezer, dishwasher, and ensuite laundry, it offers both comfort and convenience. Inclusive of heat & water. Ideal for AAA tenants seeking a centrally located home in one of Hamilton's most vibrant neighborhoods. (id:53661)
48 Campbell Beach Road
Kawartha Lakes, Ontario
COUNTRY LIVING WITH LAKESIDE CHARM! DISCOVER YOUR DREAM HOME ACROSS FROM THE SERENE SOUTHERN EDGE OF LAKE DALRYMPLE. THIS EXQUISITE RAISED BUNGALOW OFFERS NEARLY 3,000 SQ FT OF BEAUTIFULLY FINISHED LIVING SPACE, PERFECTLY BLENDING LUXURY AND TRANQUILITY ON 2.31 ACRES OF COUNTRY PARADISE. PROPERTY HIGHLIGHTS INCLUDE: SPACIOUS INTERIOR DESIGN FEATURING 3BEDROOMS, AN OFFICE, AND 1.5 BATHROOMS, DESIGNED FOR COMFORT AND STYLE. PRIME LOCATION WHERE YOU CAN ENJOY THE BEAUTY AND RECREATION OF LAKE DALRYMPLE JUST STEPS FROM YOUR DOOR. AMPLE PARKING AND AN ATTACHED DOUBLE CAR GARAGE WITH AFULLY PAVED DRIVEWAY FOR CONVENIENCE.THE VERSATILE DETACHED, FULLY FINISHED 30X36 SHOP IS IDEAL FOR PROJECTS, STORAGE OR ENTERTAINING. RELIABLE POWER FROM A GENERLINK HOOKUP OPTION IS EXACTLY WHAT YOU NEED FOR RELIABILITY. OUTDOOR ENTERTAINMENT WHERE YOU CAN RELAX IN THE STAMPED CONCRETE AREA WITH A HOT TUB, ABOVE-GROUND POOL, AND DRY BARS.EXQUISITE LANDSCAPING WHERE YOU CAN DELIGHT IN THE METICULOUSLY MAINTAINED GROUNDS WITH ARMOUR STONE AND VIBRANT GARDENS. THIS PROPERTY IS A RARE GEM OFFERING BOTH LUXURIOUS LIVING AND A PEACEFUL COUNTRY SETTING ACROSS FROM THE WATER. (id:53661)
11 Mackenzie Place
Kawartha Lakes, Ontario
Charming country home located just off of Balsam Lake. Relaxing backyard and detached garage with workshop (240v service). Backyard path within steps to deeded beach access with sand entry and open Balsam Lake view! Plenty of features and updates including a renovated kitchen and bathroom, partially finished basement with walk-out, Updated 200amp electrical service, New roof (25'), an updated ozone water treatment system, baseboard heaters as well as a wood stove and much more. There is a private boat launch for local residents. Fenced backyard and great for the pets. Great for year round living or seasonal use! (id:53661)
134 Goodwin Crescent
Milton, Ontario
Available for Lease! This impressive home features an open-concept layout with 10-foot ceilings on the main floor and 9-foot ceilings on the second. The eat-in kitchen includes a center island and stainless steel appliances, perfect for everyday living and entertaining. The main floor also offers a cozy family room with a fireplace and a dedicated office space. Upstairs, you'll find five generously sized bedrooms, including a luxurious primary suite with a 5-piece ensuite and his-and-hers walk-in closets. Two Jack & Jill bathrooms and a convenient second-floor laundry room add to the home's functionality. The property boasts a 4-car driveway with no sidewalk interruptions and is ideally located close to schools, parks, shopping, and other amenities. Immediate possession available upon providing rental application, employment letter, proof of income, credit report and reference. (id:53661)
301 - 600 Dixon Road
Toronto, Ontario
BRAND NEW HIGH END OFFICE & RETAIL SPACES ACROSS TORONTO PEARSON AIRPORT! Introducing Regal Plaza, a Modern Business Hub Rising Above the Sky within minutes of reach to Toronto Congress Center, Highway 401 and the Lester B. Pearson Airport. Regal Plaza Welcomes you with Ground Floor Retail Spaces, 4 Floors of Office Spaces and 7 Floors of Staybridge Suites Hotel. A Reinvigorated Neighborhood With Endless Potential! Unit 301 is Your Opportunity To Own a Piece of This Toronto Landmark Building! Priced to Sell and Seller is Motivated! (id:53661)
214 Waneta Drive
Oakville, Ontario
Rare Opportunity to Own a Custom Luxury Home in West Oakville Featured on HGTV This stunning custom-built 4-bedroom, 5-bathroom home by HGTVs Bryan Baeumler perfectly blends exceptional craftsmanship with modern luxury. Situated on a 75-ft lot in prime West Oakville, its just steps from the lake, Appleby College, YMCA, and Old Oakville's shops and restaurants. The open-concept layout features soaring ceilings, elegant plaster moldings, hardwood floors, and a chef-inspired kitchen with Wolf/Sub-Zero appliances and Silestone countertops. The primary suite offers a large dressing room and a spa-like ensuite with skylights and a freestanding tub. The finished lower level includes a theatre, gym, games room, and a spa bath with a steam shower. Outside, enjoy a saltwater pool with waterfall, expansive deck, and interlock patio perfect for entertaining. A rare opportunity to own a showpiece home in one of Oakville's most sought-after neighbourhoods! (id:53661)
1028 - 3045 Finch Avenue W
Toronto, Ontario
Welcome to this Beautiful 2+1 Bedroom Townhouse in a quiet neighbourhood of Harmony Village. This home features Freshly Painted, Open-concept Living, Dining Room & Kitchen, Lovely Kitchen w/ Stainless steel appliances, Quartz Countertop, Undermount Sink, Spacious Den, Primary Bedroom w/ Walk-in closet, both Bedrooms walk-out to Huge Terrace, and Located very close to Plazas, Supermarkets, Metrolinx, TTC, Parks, Schools, Malls, etc. (id:53661)
2 Edgeforest Drive
Brampton, Ontario
The Pinnacle Of Luxury Welcome To Edgeforest, A Sanctuary Of Unparalleled Luxury And Timeless Design, Nestled On a Meticulously Landscaped 1-Hectare (2.4-acre) Estate.This Exclusive Property Redefines Opulence, Offering An Extraordinary Living Experience. Set Amidst Over 250 Mature Trees, The Estate Is a Private Oasis With a West-Facing Patio Of Two-Tone Baltic Granite That Frames Stunning Sunset Views. The Property's North-South Orientation Ensures Abundant Natural Light And Breathtaking Vistas Year-Round. Constructed with a 12' Reinforced Concrete Foundation And 10-12 Ft Basement Ceilings, This Residence Is Built To Last. Insulated Block Walls And 8' Reinforced Concrete Slabs Provide Superior Thermal Efficiency, While Natural Slate Tiles, Copper Finishes, And Hand-Cut Beams Embody Refined Elegance. The Estates Tudor-Inspired Architecture Blends Natural Limestone, Clay Brick Accents, And Authentic Oak Finishes. Solid Oak Soffits, PVC Tilt/Turn Windows With Marble Sills, And French Doors With Automatic Roll Shutters Enhance The Grandeur Of The Home. Inside, The Great Hall Features A Soaring 20Ft Coffered Ceiling, A Grand Fireplace, And A Sweeping Oak Staircase. Elegant Living And Dining Areas, Along With A Future Library, Offer A Refined Atmosphere.The Master Suite Is A Retreat Of Luxury, Complete With Panoramic Windows, A Private Dressing Room, And A Spa-Like 6-Piece Bathroom. Four Additional Bedrooms Showcase Bespoke Cabinetry And Marble Bathrooms. A Business-Ready Office With Marble Floors And Private Access Caters To Professionals.Three Unfinished Spaces Offer Limitless Potential, Whether As A Gym, Theater Or Private Quarters. Above The 3-Car Garage, A Luxurious Suite With A Kitchenette And Private Entrance Provides The Ultimate Guest Retreat. With Municipal Sewage, Natural Gas, 200-Amp Electrical Service, And Secured Light Wells, Edgeforest Ensures Effortless Living. Step Into This Estate And Experience A World Of Unmatched Sophistication And Timeless Elegance. (id:53661)
2783 Duncairn Drive
Mississauga, Ontario
Welcome to The Thorndale a truly exceptional residence offering over 4,000 sq. ft. of professionally finished living space in the heart of Central Erin Mills. This one-of-a-kind home showcases elegant curb appeal and a private backyard resort retreat perfect for entertaining or unwinding in style. Step into your outdoor oasis with a cedar-covered lounge featuring a gas fireplace, built-in gas BBQ, hot tub with remote, custom sauna, full irrigation system, and mature landscaping. Inside, the thoughtfully modified floor plan is tailored for modern family living and upscale entertaining. The chefs kitchen features stone countertops, upgraded cabinetry, a stainless steel undermount sink, Dacor double wall ovens with warming drawer, a 5-burner gas range, stainless hood fan, and a Kitchen Aid counter-depth fridge with ice maker. The kitchen flows seamlessly into an expansive family room ideal for movie nights or gatherings. A private office, formal dining room, upgraded staircase, and California shutters throughout complete the main level. Upstairs, you'll find four generous bedrooms, including a luxurious primary suite with built-in closet organizer and spa-style ensuite with soaker tub and glass shower. The professionally finished lower level is a standout feature, offering a full recreation space with above-grade windows, cozy gas fireplace, wet bar with two bar fridges, gym area, games zone, second office, or potential5th bedroom. Additional features include central vacuum, LG front-load washer/dryer, ceiling fans, upgraded lighting, garage door openers with remotes, gas furnace, central air, and a HEPA air cleaner system. This is a rare opportunity to own a show-stopping home in one of Mississauga's most desirable communities. Make The Thorndale your forever home. (id:53661)
6 Aria Lane
Brampton, Ontario
Welcome to 6 Aria Lane, a beautifully upgraded home on an extra-large lot in Brampton's prestigious Lake of Dreams community. This east-facing property features no sidewalk, a double-door entry, double garage with interior access, 9' ceilings, and a bright, open layout. Enjoy a modern kitchen with stainless steel appliances, a new dishwasher (Dec 2024), upgraded granite countertops with backsplash (Jan 2024), and a cozy family room with gas fireplace. Exterior highlights include a fully fenced yard, concrete and stone patio, and stunning landscaping with a brick and stone façade. Located steps from parks, the lake, Brampton Civic Hospital, transit, plazas, LA Fitness, restaurants, groceries, and more. Roof (2017) and furnace (2019) provide added peace of mind in this move-in-ready gem. (id:53661)
4 Beechwood Crescent
Oro-Medonte, Ontario
Welcome to 4 Beechwood, Oro-Medonte This sprawling bungalow offers over 2,550 sq. ft. of living space on more than an acre, tucked away on a quiet cul-de-sac in a highly sought-after location. The main level features 3 bedrooms, 2 bathrooms, a sun-filled living room with vaulted ceilings, a dine-in kitchen, separate dining area, and a bright sunroom. The main-floor laundry/mudroom connects directly to the attached double garage for added convenience. The professionally finished basement adds an abundance of flexible living space, including an additional 3-piece bathroom. Step outside to a private, tree-lined yard surrounded by mature hardwood perfect for outdoor dining, evening fires, or relaxing in the hot tub. There's even a wooded play area for kids to explore. Given the location, total living space and property, this is a rare find at the price point! (id:53661)
34 - 430 Mapleview Drive E
Barrie, Ontario
Welcome home to Mapleview Drive! This small enclave of condo townhomes creates a cute community of home ownership pride close to shopping and highway 400. This 2 storey end unit has 3 bedrooms plus 1.5 bathrooms, upper floor laundry room, open concept living spaces and a finished basement. The primary suite is large with a beautiful big window, extra nook and custom designed walk in closet!The white kitchen is clean, bright and practical with a custom breakfast bar and a view over the backyard. Enjoy a living room with hardwood floors and sliding glass doors to your own personal outdoor space. Newly installed gas furnace and central A/C unit in 2021 for comfort in all seasons. Enjoy the benefit of your own garage with storage shelving and easy inside entry. Maintenance fees include all outdoor maintenance such as windows, roof and walkways.Book a private showing to see for yourself! (id:53661)
107 Worthington Avenue
Richmond Hill, Ontario
Exquisite 4-bedroom detached home in the highly sought-after Oak Ridges Lake Wilcox community. Enjoy breathtaking ravine views and a clear, serene outlook. The main floor features 9-foot ceilings, while the entire home boasts newly renovated kitchen and bathrooms. With engineered hardwood floors throughout, this home exudes elegance and style. The walk-out basement includes two additional bedrooms. Ideally located just minutes from the lake, schools, parks, public transit, and the Oak Ridges Community Centre. (id:53661)
220 Barrie Street
Bradford West Gwillimbury, Ontario
Step into timeless character in this home and workshop paradise! This two-story century home is ideally located close to schools, parks, and all the amenities Bradford has to offer. Set on a fenced lot with mature trees this unique property displays historic elegance. A paved single driveway leads to not one but two garages, plus an additional outbuilding offering two extra parking spaces or storage. The south side garage is a single-car unit with an insulated loft, concrete floor, separate hydro panel perfect for a workshop or studio. The north side garage is a double-car, fully insulated and heated space featuring floor heating, a spray booth, hot water heater, (owner-built return air system). Ideal for hobbyists . Inside the home, you'll find hardwood floors and some distinctive trim that reflect its century-old heritage. A large kitchen with skylights and walkouts to two porches - ideal for entertaining or enjoying your morning coffee. Main floor 3-piece bath with skylight and walk-in shower. Dining room with a charming garden window and hardwood flooring leading to the the living room. The beautiful den boast ornate wood paneling, built-in shelving, and a cozy woodstove . Spacious upper level primary bedroom with hardwood flooring. Two additional bedrooms, both with hardwood-one with a walk-in and skylight. 3-piece upper bathroom with tub and skylight. Additional features include a garden shed and multiple porch spaces perfect for relaxing or gathering with family and friends. This one-of-a-kind property offers a rare combination of historic charm and man cave bliss. Ready and waiting for your ideas, TLC and upgrades. Imagine the possibilities here for your family. (id:53661)
115 Thornhill Woods Drive
Vaughan, Ontario
Ravine Lot Custom Designed 2 Storey Home In The Prestigious Thornhill Woods Neighbourhood. This RenovatedDetached Home Features 4 Bdrm, 5 Washrooms, With A Full Stone Facade.9Ft.Ceilings On Main Flr.,Custom Kitchen With Massive Island & Top Grade Appl's.Exquisite Decor, Architectual Digest Quality Finishings. Approximately 3,300 Sq.Ft Above Grade Living Space, Pot Lights & Brazilian Hardwood FloorsThroughout, Grand Foyer With 18 Ft Ceilings & Brand New Fibre Glass Double Door. Open Concept, Formal Living & Dining, Eat-in Kitchen With W/o To Deck Overlooking Private Ravine Backyard. Main Floor Office That Can Be Used As 5th Bdr. The Primary Room Features Picture Windows Overlooking The Ravine, His & Hers Walk-in Closets & 6 PC Spa Like Ensuite.Large Mudroom With Access To Garage, Main Floor Laundry, Finished Basement With Rec Room + 3 Pc Bath. Interlocking Driveway With Brand New Double Door Front Entrance & Garage Door (2025).Close To All Amenities: Schools, Parks,Transportation & Malls. It Is A Must See! Extras: Roof (2018) Renovation (2022) New Automatic Drapes All Throughout. Brand New Dishwwasher (2025) Brand New Fiber Glass Double Enterance Door & Garage Door (2025) New Heating & Cooling System (Dec 2024 With 10 Year Warranty) Subzero Fridge, 48' Kitchen Aid Stove,Oven & Microwave, Lge Washer/Dryer, Cac, Cvac & Equipt. As Is. Alarm System, Cstm Blinds & Drapes, Brazilian Hdwd Flrs.,Cstm Blt Deck, Stone Bcksplsh, Marble F/P. (id:53661)
517 - 89 South Town Centre Boulevard
Markham, Ontario
Welcome to this beautiful 2 bedroom + den, 2-bathroom condo south facing featuring a thoughtful layout that maximizes space and comfort. Freshly painted with new renovation, this home offers a modern and inviting atmosphere. The versatile den is perfect for a home office or extra living space. Enjoy the convenience of 1 parking spot and 1 locker for added storage. Move in ready, don't miss this opportunity! Easy Access To Public Transit, Highways, Shops, Restaurants, Parks, Markham Theatre, Supermarkets, Markham Unionville High School and More! The Staging Photos For Room Arrangement. (id:53661)
2804 - 30 Gibbs Road
Toronto, Ontario
Welcome to Valhalla Town Square! Enjoy stunning, unobstructed views from this modern, stylish unit offering the perfect blend of comfort and convenience. Featuring an open-concept layout, a sleek chefs kitchen with stainless steel appliances, and generous cabinetry for ample storage. The spacious bedroom opens onto a serene balcony showcasing panoramic views of Pearson Airport, Downtown Mississauga, and North York. Residents enjoy access to premium amenities including a state-of-the-art fitness center and a beautiful rooftop terrace. Located in a highly sought-after neighborhood with excellent transit and nearby conveniences. One parking (owned) spot. Internet is included in the condo fees. (id:53661)
135 Heatherton Way
Vaughan, Ontario
*** Fabulous Renovated Spring Farm 4-Bedroom Executive Home *** Shows 10++ *** $$$ Renovations Throughout $$$ - Kitchen, Bathrooms, Hardwood, Pot Lights *** Granite Counters in Kitchen and Bathrooms *** 2 Bright Skylights *** Main Floor Laundry with Garage Access *** Professionally Finished Basement *** Cedar Closet *** Wainscotting *** Thermopane Windows Throughout *** Smart Thermostat for Furnace and CAC *** Interlock Brick Walkway *** Custom Remote Blinds in Prime Bdrm. *** Renovated Prime Bdrm Spa with Jacuzzi Tub *** Renovated Front Door & Sidelight *** Interlock Brick Walk *** Large Manicured Backyard and Garden *** Steps to Shopping, TTC, Parks, Library, Schools, Place of Worship *** (id:53661)
27 Roy Road
New Tecumseth, Ontario
This exquisite detached home boasts an impressive 3,000 square feet of living space, featuring four bedrooms and five bathrooms. The property also includes a one bedroom basement apartment with an additional 4 pce bath, separate entrance and separate electrical panel. Finished basement adds an additional 1,500 square feet, which can be utilized as an in-law suite or rental unit and a breathtaking Inground Pool with surrounding deck! Welcome home to 27 Roy Road in the friendly community of Tottenham. Situated on a massive corner lot,the homes open-concept layout incorporates hardwood floors, granite countertops, a central island, stainless steel appliances, a built-in pantry, coffered ceilings, cathedral ceilings, vaulted ceilings, crown molding, pot lights, a fireplace, built-ins, a formal dining area, and an office with a private entrance off the wrap-around front porch and French doors leading to the foyer.The Upper Level primary bedroom is generously appointed with a five-piece ensuite bathroom, a his and her closet, and a sitting area. Upper Level additional 3 bedrooms are equipped with its own bathroom.The property offers ample parking for six vehicles and is conveniently located near parks, schools, a recreation centre, restaurants, and Tottenhams Conservation Area, which provides opportunities for fishing and hiking. Additionally, it is conveniently situated minutes from Highway 400 and within an hours drive of Toronto. This place has everything you could ever want! (id:53661)
32 Woodrow Avenue
Toronto, Ontario
Beautiful Furnished Studio, Private Entrance | FREE WiFi & TV | 5 Mins to Subway Live better than a hotel in your own private, fully furnished studio suite! This beautifully renovated lower-level unit offers comfort, convenience, and style in one of the city's most desirable neighborhoods. What You'll Love:FREE high-speed WiFi FREE TV package Private entrance, just bring your suitcase! Modern fully equipped kitchen with new appliances, Updated bathroom with contemporary finishes In-suite laundry no sharing!Generous closet space Prime Location:5-minute walk to Subway, Danforth, parks, cafes, groceries, and shopping, Safe, quiet neighbourhood Perfect for a professional or executive tenant seeking a turnkey lifestyle The landlord (lives upstairs) is seeking a respectful, clean, and responsible tenant(s) who will treat the space like their own. Required Documents:Rental app Employment letter + 2 recent pay stubs, Full credit report (not just the score) References Available July 20th. Long-term preferred. Book your private showing today, units like this wont last! (id:53661)
1063 Honeycomb Path
Oshawa, Ontario
Discover the perfect blend of style, comfort, and opportunity in this brand new, never-lived-in townhome. From the moment you walk in, you'll be welcomed by a bright, open-concept layout flooded with natural light thanks to oversized windows and additional side windows exclusive to this corner lot.Crafted by award-winning Minto Communities, this home offers approximately 1,628 sq. ft. of thoughtfully designed living space and features nearly $20,000 in upgrades. To make your move even easier, the builder is offering a reduced closing cost incentive, a smart home package, and a voucher for brand new appliances delivering unbeatable value in todays market. Set in a thriving North Oshawa neighbourhood, you're just minutes from Highway 407, DurhamCollege, UOIT, parks, major retailers, and everyday amenities. Whether you're a first-time buyer or searching for a fresh start in a growing community, this home is an investment in both your lifestyle and your future. Dont miss your chance to own in one of the city's most exciting new developments this is the one you've been waiting for. (id:53661)
1055 Honeycomb Path
Oshawa, Ontario
Discover the charm and convenience of this brand new, never-lived-in Freehold POTL townhome by award-winning Minto Communities, located in the heart of North Oshawa. This rare end unit offers premium, unobstructed views of a private park and greenspace, creating the perfect balance of comfort, peace, and privacy.With just over $25,000 in upgrades and approximately 1,484 sq. ft. of thoughtfully designed living space, the home features a bright, open-concept layout enhanced by oversized windows and additional side windows, allowing natural light to pour into every corner.Steps from visitor parking and just minutes to Highway 407, Durham College, UOIT, shopping, parks, and everyday amenities, this home is ideally located for both convenience and lifestyle.Offered at an accessible price point, this property is a perfect starter home and a smart choice for first-time buyers looking to step into homeownership without compromise. To make the experience even more seamless, the home comes with reduced closing costs, a smart home package, and a voucher for brand new appliances delivering exceptional value from the moment you move in. (id:53661)
367a&b - 4438 Sheppard Avenue E
Toronto, Ontario
Located on Brimley/sheppard in Oriental shopping center, near Scarborough town center, hwy 401, TTC at Doorstep, very convenient location. Good mix of Businesses, Hsbc bank, Food court, Department store, Travel agency, Massage, Professional offices and schools. This is a bigger unit, two unit combined into one(367A & 367B). Gorgeous corner unit with unobstructed view. This unit can be used is good for Real Estate office, Doctors, Lawyers, workshop, schools, general office. Priced less than $100/sft, below 1/2 of assessed value* Escalator Passenger & moving elevators, centre stage (id:53661)
367a&b - 4438 Sheppard Avenue E
Toronto, Ontario
Bright SW Corner unit in Oriental shopping center, close to Scarborough town center, hwy 401, TTC at Doorstep, very convenient location. Good mix of Businesses, Rbc bank, Food court, Department store, Travel agency, Massage, Professional offices and schools. two units combined into larger unito(367A & 367B). Gorgeous corner unit with unobstructed view from 15 wall to wall windows. good for Real Estate, Lawyers, Doctors, accountant, workshop, schools, general officess *Selling less 1/2 price of assessment value* 367A Gross 601sft Net 368sft, condo fee $555, assessment $137999; 367B Gross 936sft, Net 606sft, condo fee 865.62, assessment: $137000, total assessed value: $339000 (id:53661)
2805 - 30 Ordnance Street
Toronto, Ontario
Well-Designed 2-Bedroom & 2-Full Bath Suite Available In Garrison Point! Nestled In The Heart Of King West, With A Walk Score Of 91. Live Steps Away From All Neighbourhood Amenities And Scenic Waterfront Trails. Approximately 700 Sf Of Interior Living Space + Large Balcony With Unobstructed North Views Of The City. Efficient And Liveable Floorplan With No Wasted Space. Laminate Flooring Throughout, High Ceilings, Top Of The Line Finishes, Ample Storage Space. Primary Bedroom Boasts 4 Piece Ensuite With Walk-Out To Balcony. Steps To Liberty Village, King West, Exhibition Go, Ttc, Metro, Goodlife, Major Banks, Restaurants, Shopping, Nightlife & More. Building Amenities Include 24-Hr Concierge, Outdoor Pool With Deck Accessible During The Summer, Fully-Equipped Fitness Room, Party Room And More. (id:53661)
2112 - 11 Yorkville Avenue
Toronto, Ontario
11 Yorkville is a brand-new, 65-story landmark developed by RioCan, Metropia, and Capital Dvpt. Visionary real estate leaders teamed with Sweeny &Co, Studio TLA, GBCA Architects, and Cecconi Simone to create a global address for extraordinary living in renowned Yorkville. This sophisticated residence stands out for its prime location, luxurious establishments, and world-class amenities for the well-cultured and well-heeled residences. Suite 2112 showcases striking modern design and one of the most spacious floorplans overlooking the city's skyline. An ideal split layout boasts three bedrooms, two bathrooms, a tuck-in office space, and two walk-outs to a large terrace with southwest views. Included parking space (P-422) conveniently located near the elevator. Spectacular floor-to-ceiling windows provide breathtaking views and airy space with ample natural light. A comprehensive set of top-tier Miele Appliances. Two-level marble island with a built-in wine cellar. Spa-like main bath featuring elegant marble sink, lavish glass shower, upgraded matte black plumbing & hardware, and heated floor. Premium engineered wood floorings, stone countertops, lighted cabinetry, and window roller blinds throughout. The entire suite is curated in fine details & exceptional enhancements. Enjoy state-of-the-art amenities: 24-hour concierge, visitor parking, splendid lobby, infinity indoor/outdoor pool, rooftop Zen garden with BBQ, magnificent fitness with M/W spas, intimate piano lounge, dramatic party room, and Instagram-worthy signature Bordeaux luxuriate. Just across from Four Seasons Hotel, the area bursts high-end brands such as Hermes, Chanel, Louis Vuitton, Van Cleef, and Tiffany, along with Michelin fine dinings. Steps to ROM and galleries, places of worship, TTC subway stations, University of Toronto, Ryerson, medical campuses, and Financial District. This is a place where the world's most discerning individuals gather to enjoy refined conveniences and luxury lifestyles. (id:53661)
2204 - 203 College Street
Toronto, Ontario
Most Close To U of T, 3 Bedroom + 2 Bath Luxury Unit with Higher Floors, 9F Ceiling W/Unobstructed Nw Views. 855Sf Of Very Generous Living Area. Every Room has lots of space. Luxury Finishes. Quartz Countertop And Kitchen Island. Amenities Include Terrace With Bbq. Starbucks Downstairs. 100 Walk Score. Walk To U Of T, Ryerson, Hospitals, Subway, Shopping, Restaurants. (id:53661)
5601 - 3 Concord Cityplace Way
Toronto, Ontario
Brand New Luxury Building Concord Canada House, A striking new landmark perfectly situated near Toronto the most iconic destinations including the Rogers Centre, CN Tower, Ripley's Aquarium, and the scenic waterfront. This 1 bedroom practical layout Suite Offers 492 Sqft Indoor Space And 108 Sqft Outdoor Space With A Heated Balcony, Total 600 Sqft. Floor to Ceiling Windows complement with Spacious, Functional, Composite wood decking Balcony with a Radiant Ceiling Heater for Entertainment, with Expansive, Lake Ontario, Billy Bishop Toronto City Airport and City Views. * Kitchen features with Miele Appliances (refrigerator, hood fan, dishwasher, electric cooktop, oven) Engineered quartz stone countertop, Large-format porcelain Calacatta tile backsplash. Indulge-in Superb Amenities including but not limited to Sky Gym, Swimming pool, Hot tub, Cold plunge dipping pool, Spinning zone, Yoga zone, Culinary event kitchen, Event dining room, Wine lounge, Entertainment room, Party room and more . Steps To TTC Transit streetcar (to TTC Subway Stations), The PATH (Downtown Underground Walkway - Access via Metro Toronto Convention Centre South); Metro Hall, Canoe Landing Park, CN Tower, Rogers Centre & more , Easy Travel To Toronto Western Hospital, St. Michael's Hospital, University of Toronto, OCAD, Toronto Metropolitan University, Union Station, Billy Bishop Toronto City Airport(YTZ) (id:53661)
1207 - 20 Edward Street S
Toronto, Ontario
Panda Condo In The Heart Of Downtown Core-Yonge/Dundas, 2 Br, 2 Full Baths, South View Of Cn Tower, Large Balcony, Open Concept Living / Kitchen With 9' Ceiling. Walk To All Amenities Such As Eaton Centre, Dundas Square, Subway, Restaurants, Toronto Metropolitan University, Close To U Of T, Ocad, Hospital, And Much More. Open For Immediate Possession! (id:53661)
Main - 27 Christine Crescent
Toronto, Ontario
This rarely offered, newly constructed 3-bedroom, 2-bathroom home is nestled on a generous ravine lot in the prestigious Willowdale West neighbourhood, right in the heart of North York. Surrounded by mature trees, it offers exceptional privacy, peaceful views, and a perfect blend of nature and city living. Step inside to discover a thoughtfully designed side-split layout that offers both comfort and functionality. Oversized windows in the living and family rooms flood the space with natural light, creating a warm and inviting atmosphere. The modern kitchen features brand-new Bosch stainless steel appliances perfect for everyday living or entertaining. The primary bedroom is a private retreat, complete with a 3-piece ensuite featuring a smart bidet washlet and a balcony overlooking the ravine, an ideal spot for morning coffee. The unique side-split design allows for greater privacy between living areas while offering fewer stairs than a traditional two-storey, making it an excellent choice for families of all ages. Situated on a quiet crescent in a family-friendly community, this home is just minutes from scenic ravine trails, top-rated schools, parks, and the vibrant Yonge & Sheppard corridor. Enjoy easy access to Hwy 401, TTC subway stations, North York Centre, shopping, dining, and all essential amenities. This one is a must-see! (id:53661)
302 - 185 Roehampton Avenue
Toronto, Ontario
Prime Yonge & Eglinton Location! Live in the heart of Midtown Toronto at the highly sought-after 185 Roehampton. This modern junior 1-bedroom suite features a smart and stylish layout with a frosted glass wall separating the bedroom area for added privacy. Enjoy west-facing views, a sleek stone countertop kitchen, laminate flooring, Nest thermostat, ensuite washer/dryer, and a spacious 108 sq. ft. private balcony. A locker is also included! Building Amenities: Enjoy Luxurious, resort-style amenities including a 24/7 concierge, elegant lobby & library, state-of-the-art fitness centre, yoga studio, billiards room, party room with full kitchen, bar & dining area, lounge, landscaped terrace, outdoor pool, hot tub, BBQ area with fire pits, dining and reading areas, and a reflecting pool with fountain and fire feature. Location: Unbeatable urban convenience steps to subway, Loblaws, Farm Boy, Metro, top-rated restaurants, trendy cafés, boutiques, big-brand retailers, furniture stores, local markets, flower shops, schools, pharmacies, medical offices, and more. This vibrant neighbourhood offers an exciting city lifestyle balanced by parks, tree-lined streets, and a lush urban landscape. (id:53661)
2312 - 11 Yorkville Avenue
Toronto, Ontario
Luxury New 11 Yorkville, 1037sqft 3 Bedroom 2Bath plus media layout, balcony with south west facing view to feel the Yorkville lifestyle. All rooms with Large windows and Hardwood Floor, High end Miele appliances, with wine Cooler and chiller sink. Bright rooms with lots of natural lights, media space provides option for work or more storage. Steps to subway station and world class shopping. **EXTRAS** World-class amenities include a chic piano lounge, infinity-edge indoor outdoor pool with its cascading waterfall, hot tub, fitness studio, spa facilities, wine dining room and more. (id:53661)
Bsmnt - 27 Christine Crescent
Toronto, Ontario
This rarely offered, newly constructed 1 bedroom, 1-bathroom Basement is nestled on a generous ravine lot in the prestigious Willowdale West neighbourhood, right in the heart of North York. The kitchen features brand-new stainless steel appliances perfect for everyday living or entertaining. An excellent choice for families of all ages. Situated on a quiet crescent in a family-friendly community, this home is just minutes from scenic ravine trails, top-rated schools, parks, and the vibrant Yonge & Sheppard corridor. Enjoy easy access to Hwy 401, TTC subway stations, North York Centre, shopping, dining, and all essential amenities. This one is a must-see! (id:53661)
13 - 135 Earl Pl Place
Toronto, Ontario
Experience the best of downtown Toronto living in this bright and modern one-bedroom apartment, perfectly located in the vibrant C08 North St. James Town community. Just minutes from Toronto Metropolitan University, the University of Toronto, and George Brown College, this area offers a dynamic blend of cultural diversity and urban convenience. Surrounded by trendy restaurants, cozy cafés, grocery stores, shops, bars, and green spaces, everything you need is within walking distance. The neighborhood features a unique mix of modern high-rises and historic charm, with Wellesley subway station and multiple transit options nearby for easy commuting. Ideal for students, young professionals, or anyone seeking a lively downtown lifestyle (id:53661)
Ph5601 - 42 Charles Street E
Toronto, Ontario
CASA 2 Crestford luxury condo living. Steps to double subway line.Large balcony (178 sq.ft) with lake view. Gorgeous bright 2 bedrooms at top level of the building. 9 feet ceilings, marble countertop in washroom. Floor to ceilings windows. Furnished in both bedrooms and living room. (id:53661)
1404 - 159 Dundas Street E
Toronto, Ontario
Welcome to urban living at its finest! This stylish and modern condo offers a perfect blend of comfort and convenience with a great layout in the heart of the city. Boasting breathtaking views from the 14th floor, this 1-bedroom, 1-bathroom unit features a sleek kitchen with stainless steel appliances, an open-concept living and dining area, and a cozy bedroom retreat with Floor to Ceiling window. Enjoy the luxury of contemporary amenities, including an Exercise room, Party room, Visitor parking and 24-hour concierge service. With its prime location, you're just steps away from vibrant shops, restaurants, and cultural attractions. Commuting is a breeze with easy access to public transit and major highways. Don't miss the opportunity to call this condo home. Schedule a showing today! Condo is vacant. Some of the rooms are virtual staged (id:53661)
107 - 2 Clarendon Avenue
Toronto, Ontario
***ONE MONTH FREE RENT*** STUDIO APARTMENT in Forest Hill - **Two Clarendon Avenue** stands as a beacon of refined luxury in the heart of Forest Hill, Toronto's most prestigious enclave. Perfect for busy professional or student. This distinguished heritage building, dating back to the 1920s, has been meticulously restored and modernized, marrying historical grandeur with contemporary opulence. Each suite exudes sophistication, featuring exquisite wood floors and stunning granite countertops. The bathrooms, redesigned with elegance in mind, boast the latest fixtures and fittings, complemented by completely updated plumbing, electrical, and heating systems. The heritage lobby has been preserved, maintaining its original charm, while the newly added common spaces reflect a seamless blend of tradition and modernity. A Legacy of Luxury Living. Two Clarendon Avenue is more than just a residence; it is a sanctuary of timeless elegance and modern convenience. Every detail has been meticulously curated to provide an unparalleled living experience in one of the city's most coveted locations. Embrace the legacy and live in the epitome of luxury at Two Clarendon Avenue. Parking and locker available for additional monthly fee of $300 underground and $250 Outdoor, locker $60 per month (id:53661)
317 - 664 Spadina Avenue
Toronto, Ontario
SPACIOUS 1 Bedroom **ONE MONTH FREE!** Discover unparalleled luxury living in this brand-new, never-lived-in suite at 664 Spadina Ave, perfectly situated in the lively heart of Toronto's Harbord Village and University District. Trendy restaurant at the street level of the building. Modern hangout space to meet your friends. Must see spacious and modern rental, tailored for professionals and families eager to embrace the best of city life.This exceptional suite welcomes you with an expansive open-concept layout, blending comfort and sophistication. Floor-to-ceiling windows flood the space with natural light, creating a warm and inviting ambiance. The designer kitchen is a dream, featuring top-of-the-line stainless steel appliances and sleek cabinetry, perfect for home-cooked meals or entertaining guests. The generously sized bedrooms offer plenty of closet space, while the elegant bathroom, with its modern fixtures, delivers a spa-like retreat after a busy day. Located across the street from the prestigious University of Toronto's St. George campus, this rental places you in one of Toronto's most coveted neighbourhoods. Families will love the proximity to top-tier schools, while everyone can enjoy the nearby cultural gems like the ROM, AGO, and Queens Park. Outdoor lovers will delight in easy access to green spaces such as Bickford Park, Christie Pits, and Trinity Bellwoods. Plus, with St. George and Museum subway stations nearby, you are seamlessly connected to the Financial and Entertainment Districts for work or play. Indulge in the upscale charm of Yorkville, just around the corner, or soak in the historic warmth of Harbord Village, there's something here for everyone. With **one month free**, this is your chance to settle into a vibrant community surrounded by the city's finest dining, shopping, and cultural attractions. See it today and secure this incredible rental at 664 Spadina Ave and start living your Toronto dream! (id:53661)
512 - 664 Spadina Avenue
Toronto, Ontario
SPACIOUS 1 Bedroom **ONE MONTH FREE!** Discover unparalleled luxury living in this brand-new, never-lived-in suite at 664 Spadina Ave, perfectly situated in the lively heart of Toronto's Harbord Village and University District. Trendy restaurant at the street level of the building. Modern hangout space to meet your friends. Must see spacious and modern rental, tailored for professionals and families eager to embrace the best of city life.This exceptional suite welcomes you with an expansive open-concept layout, blending comfort and sophistication. Floor-to-ceiling windows flood the space with natural light, creating a warm and inviting ambiance. The designer kitchen is a dream, featuring top-of-the-line stainless steel appliances and sleek cabinetry, perfect for home-cooked meals or entertaining guests. The generously sized bedrooms offer plenty of closet space, while the elegant bathroom, with its modern fixtures, delivers a spa-like retreat after a busy day. Located across the street from the prestigious University of Toronto's St. George campus, this rental places you in one of Toronto's most coveted neighbourhoods. Families will love the proximity to top-tier schools, while everyone can enjoy the nearby cultural gems like the ROM, AGO, and Queens Park. Outdoor lovers will delight in easy access to green spaces such as Bickford Park, Christie Pits, and Trinity Bellwoods. Plus, with St. George and Museum subway stations nearby, you are seamlessly connected to the Financial and Entertainment Districts for work or play. Indulge in the upscale charm of Yorkville, just around the corner, or soak in the historic warmth of Harbord Village, there's something here for everyone. With **one month free**, this is your chance to settle into a vibrant community surrounded by the city's finest dining, shopping, and cultural attractions. See it today and secure this incredible rental at 664 Spadina Ave and start living your Toronto dream! (id:53661)
2502 - 11 Wellesley Street W
Toronto, Ontario
Very New Luxury 2 Brs/2 Bath Condo At The Heart Of Toronto, Wonderful Views To Both The South And The East Of Toronto From The Big Long-Curved Balcony. Open Concept Kitchen With B/I Appliances, Quartz Countertop & Backsplash.Full funished. 24 Hours Concierge, fitness centre, indoor pool, yoga studio, party room, outdoor BBQ areas, and more. Steps To U Of T, Ryerson University, Queen's Park, TTC Subway. Walking Distance To Bay/Bloor Shops, Yorkville, Entertainment District, And Many Other Attractive Toronto Amenities. (id:53661)
411 - 664 Spadina Avenue
Toronto, Ontario
SPACIOUS 3 Bedroom **ONE MONTH FREE!** Discover unparalleled luxury living in this brand-new, never-lived-in suite at 664 Spadina Ave, perfectly situated in the lively heart of Toronto's Harbord Village and University District. Trendy restaurant at the street level of the building. Modern hangout space to meet your friends. Must see spacious and modern rental, tailored for professionals and families eager to embrace the best of city life.This exceptional suite welcomes you with an expansive open-concept layout, blending comfort and sophistication. Floor-to-ceiling windows flood the space with natural light, creating a warm and inviting ambiance. The designer kitchen is a dream, featuring top-of-the-line stainless steel appliances and sleek cabinetry, perfect for home-cooked meals or entertaining guests. The generously sized bedrooms offer plenty of closet space, while the elegant bathroom, with its modern fixtures, delivers a spa-like retreat after a busy day. Located across the street from the prestigious University of Toronto's St. George campus, this rental places you in one of Toronto's most coveted neighbourhoods. Families will love the proximity to top-tier schools, while everyone can enjoy the nearby cultural gems like the ROM, AGO, and Queens Park. Outdoor lovers will delight in easy access to green spaces such as Bickford Park, Christie Pits, and Trinity Bellwoods. Plus, with St. George and Museum subway stations nearby, you are seamlessly connected to the Financial and Entertainment Districts for work or play. Indulge in the upscale charm of Yorkville, just around the corner, or soak in the historic warmth of Harbord Village, there's something here for everyone. With **one month free**, this is your chance to settle into a vibrant community surrounded by the city's finest dining, shopping, and cultural attractions. See it today and secure this incredible rental at 664 Spadina Ave and start living your Toronto dream! (id:53661)
1010 - 2525 Bathurst Street
Toronto, Ontario
Amazing 1 bedroom apartment ***ONE MONTH RENT FREE*** MUST SEE 536 sq ft. , Brand New, never lived-in with plenty of closet space and in a building with amazing vibe. Live in a Brand New building that is built with you in mind. Nice size bedroom, plenty of storage space, FULL SIZE WASHER and DRYER inside your apartment, plenty of kitchen cabinets, lots of light coming in from large windows and amazing views from the balcony.The area has some of Toronto's best schools and this location makes it easy to get anywhere in the GTA with your car or transit. This is not your ordinary condo. Great amenities include: Gym with all new and modern exercise equipment, Party Room with Kitchen to celebrate with your friends, Billiards room, Work and Study area, Outdoor Rooftop area for BBQ and friends and family dinners to enjoy. Parking and Locker are available for rent on a monthly basis. 24/7 On-site superintendent will make sure you live in comfort and safety.Situated near parks, transit, and top-rated schools, this property provides seamless access to urban amenities. Minutes from shopping, fine dining, and entertainment, this address delivers both convenience and tranquility in a prime location. Ideal for families and professionals alike, 2525 Bathurst Street is more than a home its a lifestyle.You can live here for years to come and never have to worry about the landlord selling - that is the advantage of a brand new purpose built rental building that has everything that a new condo building offers PLUS MORE! Parking and Locker available for monthly rent - parking $250 per month and large locker $80 per month (id:53661)






