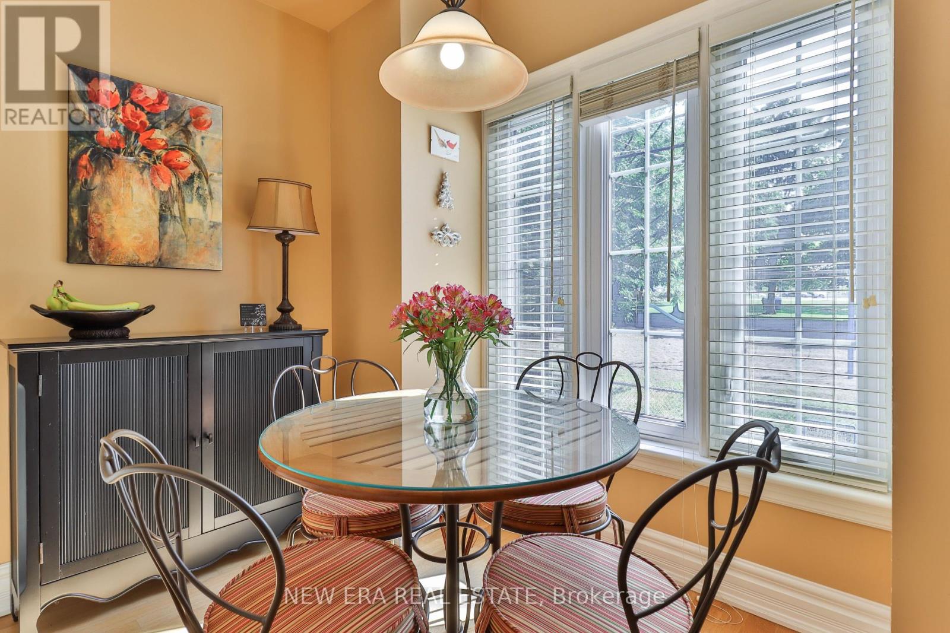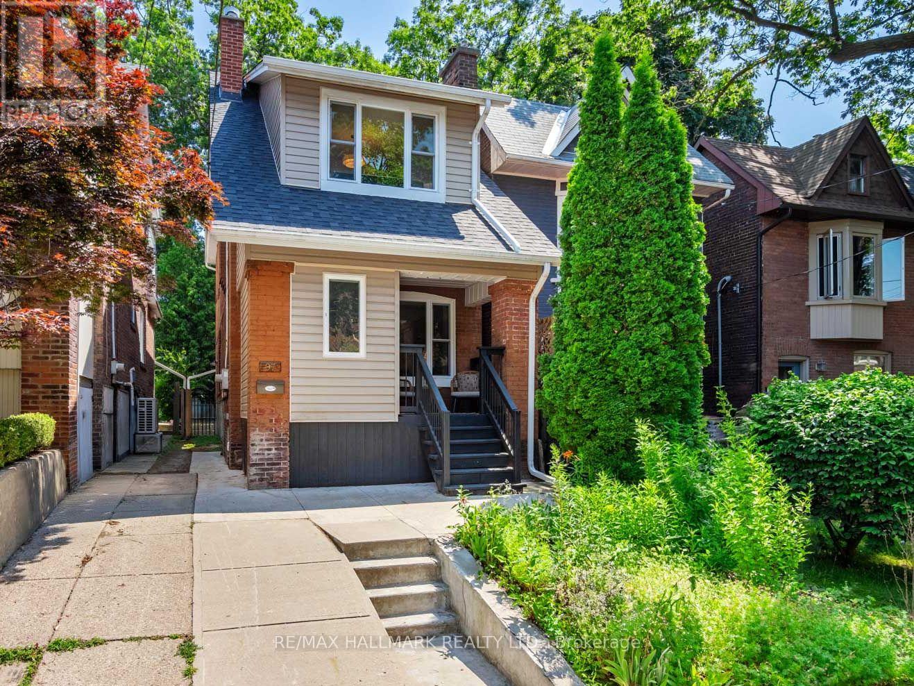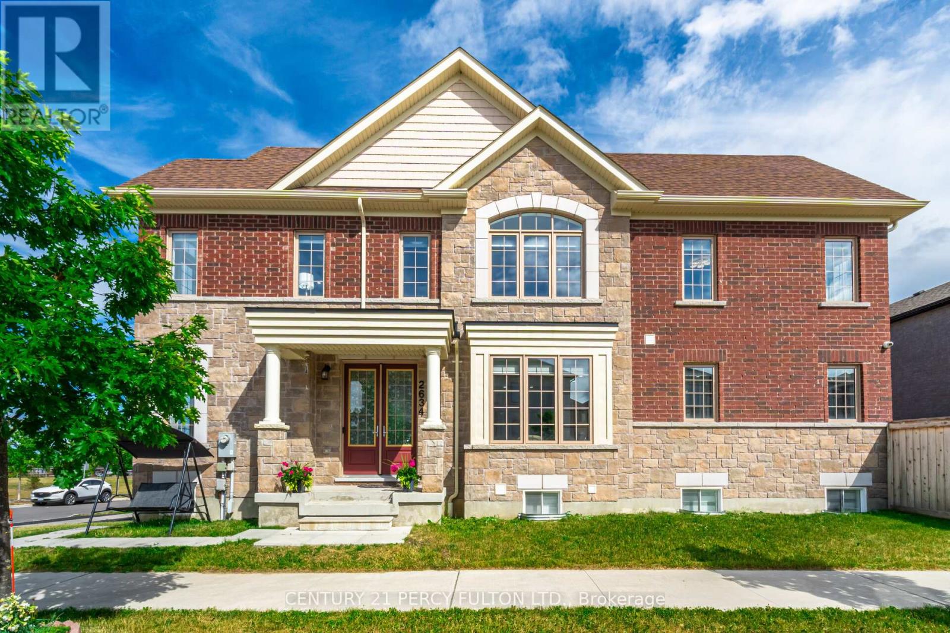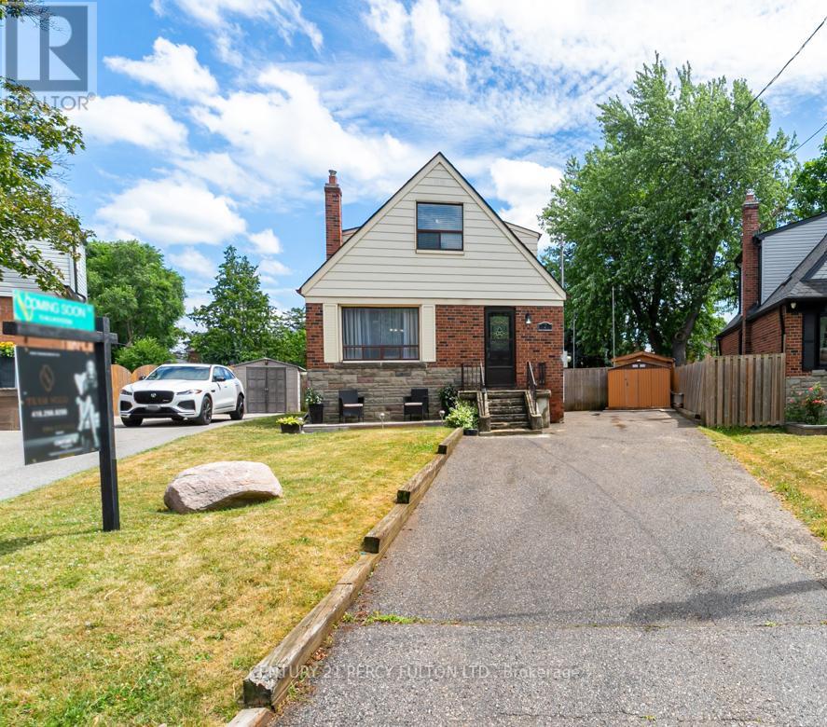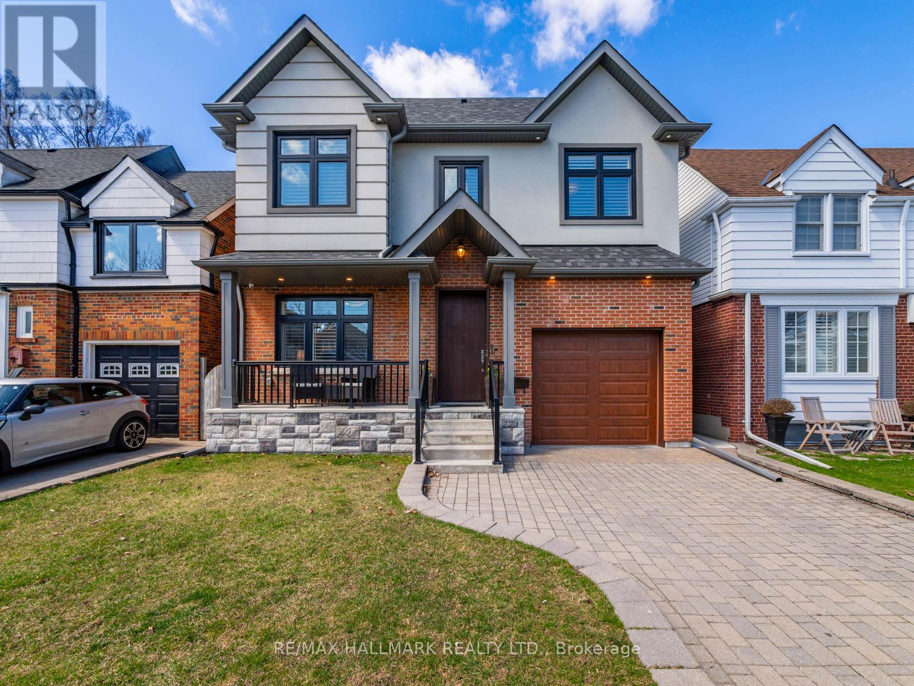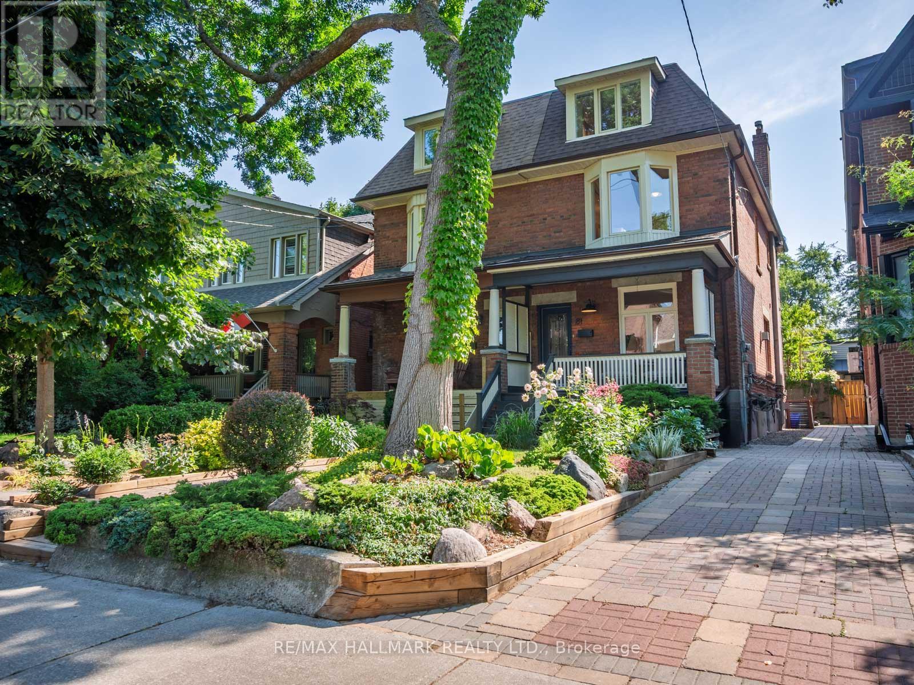106 Alexmuir Boulevard
Toronto, Ontario
Welcome to this exquisite detached home! Nestled in the heart of Scarborough, the most desirable mature quiet neighborhood. Situated on a best premium wide lot, with multi- level split offering separation of living areas, it fits all types of family! This newly renovated home also features a spacious open-concept design that maintains extremely practical distinct living and family areas, perfect for both entertaining and everyday comfort. The home is flooded with natural light, thanks to the massive windows throughout that highlight the beautiful hardwood floors and enhance the homes airy feel. Upstairs, you'll find 3 generously sized bedrooms with huge windows. The large driveway offers parking for up to three additional cars, providing convenience for families and guests. It also located in an exceptional area, this home offers both the peace of a park-side setting and the convenience of nearby business and amenities. Steps To transit Schools And Shopping Malls, Parks, Grocery Stores & Much More! Don't miss your chance to own this stunning property a true gem! **EXTRAS** upgrades include: over 200k top to bottom brand new renovated, new roof, new hardwood floor T/O, pot light TO, new stairs, new French doors, new kitchen and all baths, new full basement apartment with separate entrance, tenant can leave or stay. freshly painted T/O and much much more! (id:53661)
26 Corner Stone Crescent
Whitby, Ontario
Welcome to your dream home in the heart of Rolling Acres, Whitby. This 4 + bedroom, 4 bath home offers family living in one of Whitby's most sought-after communities. The main floor features formal living and dining rooms, a spacious kitchen with a breakfast nook that overlooks the backyard in-ground pool and garden, a cozy family room, and a convenient laundry room with a side entrance to the back yard and garage access. The primary bedroom includes a walk-in closet and a 4-piece ensuite, with a double sink, a soaker tub and a separate shower . The other 3 second floor bedrooms are generously sized, perfect for a growing or extended family. The large central 2nd floor skylight provides daylight year round. A fully finished basement offers more possibilities for entertaining in the great room, and/or a home office or two - and/or an additional bedroom - or two. Your private backyard oasis around an inground pool is the perfect spot for Spring, Summer and Fall family activities. The front and back yard water/drip irrigation system keeps your grounds green and inviting. A wonderful mix of space, comfort, and convenience - close to schools, parks, and all amenities in a well established neighbourhood. Come take a look! :) (id:53661)
10 Cam Fella Lane
Toronto, Ontario
Location, location, location! This meticulously maintained Victorian-inspired freehold townhouse has been proudly cared for by the original owner for 25 years. Nestled in a tranquil setting facing a serene park and lush green space, the home combines timeless charm with thoughtful design. Features include triple-glazed windows, soaring 9' ceilings on the main floor, hardwood flooring, elegant floating stairs, and a cozy gas fireplace. Enjoy low utility costs, an average annual snow removal expense of just $350, and exceptional storage throughout. Recent upgrades include new continuous roofing across all units and a maintenance-free rooftop deck. For added peace of mind: sump pump and back flow valve. Unbeatable location just one block to Queen St. streetcar, steps to Greenwood/Coxwell subway bus, walking distance to Woodbine Park and Woodbine Beach, and tennis courts. Perfectly situated between the vibrant communities of Leslieville and the Beach. (id:53661)
97 Bowmore Road
Toronto, Ontario
Forget those bidding wars - come buy 97 Bowmore Rd! This rare 4 bedroom home is such a gem... A fully open concept main floor with brand new white oak hardwood flooring, a huge kitchen and a powder room. The half enclosed porch that lets you enjoy afternoon sun while benefiting from an enclosed front mudroom which keeps the mess out of your living space. The finished attic for storage so you don't find yourself renting a storage locker for the stuff you rarely use. The one bedroom basement with a separate entrance currently collecting $1,800/month - a perfect way to offset higher mortgage costs. Want to use the basement for yourself? Pop the staircase back in and give the month-to-month tenant notice to leave. Literal steps from Bowmore Jr & Sr PS (JK-8), Fairmount Park Community Centre (indoor pool) and Fairmount Park (playground, wading pool, baseball diamond, tennis courts, toboggan hill and outdoor skating rink) you can't get a more amazing family friendly neighbourhood! Did we mention transit at the top of your street, the Beach just to the South, Danforth to the North and Leslieville to the West? (id:53661)
2 - 301 Washburn Way
Toronto, Ontario
Don't miss this rare opportunity! This end-unit 3-bedroom townhome feels like a semi-detached and sits in a prime Scarborough location close to transit, schools, and shopping! Freshly painted house and the main floor features an open-concept layout with hardwood floors in the living and dining areas, and a walkout to a beautiful fenced backyard, ideal for outdoor dining, gardening, or relaxing in your own private space. The newly renovated modern kitchen is equipped with stainless steel appliances, a sleek backsplash, and plenty of cabinet space. A convenient powder room completes the main level. Upstairs, you'll find three bright bedrooms, each with closets and windows, along with a full bathroom. The spacious primary bedroom includes a double closet for added storage.The finished basement offers a versatile recreational space ideal for a home office, guestroom, gym, or play area. Two parking spots are included for added convenience. Easy access to Highway 401 and located just steps from the TTC, plaza, schools, and within walking distance to the mall for variety of shops and grocery stores. This home offers both comfort and unbeatable accessibility! (id:53661)
1373 Poprad Avenue
Pickering, Ontario
Lowest priced Detached 3 Bedroom, 2.5 Bath Bungalow on a Premium Pie Shape Lot in Bay Ridges, South Pickering! The spacious 1204 sq.ft. main floor showcases an Updated 4 Piece Bath. The Primary Bedroom has an Ensuite 2 Piece Powder Room. The large Family Size Eat In Kitchen offers lots of natural sunlight. The partially finished spacious basement has a separate entrance ideal for an investor and/or contractor looking to build a 2 family home or modernize for themselves! Presently there is a huge recreation room equipped with a wet bar and above grade windows, a 4th Bedroom and an Updated 3 Piece Bath and Laundry Area. The driveway holds up to 6 cars plus 1 in the covered carport. The Pie Shape Lot sits on the bend of the road & widens to over 81 feet at the rear. Upgrades include: 2 Full Baths, Roof Shingles, Quality Lennox Gas Furnace & Central Air Cond. All windows have been replaced. Enjoy the amenities of this Lakeside Community close to the lake, marina, boardwalk, quaint restaurants & shops. Commuters will love the local Durham public transit, Hwy 401, walking distance to the GO Train (Less than 45 minutes to downtown Toronto Union Station). Families will appreciate access to quality schools, parks, grocery stores, restaurants, Pickering Town Centre, medical facilities, Hospital. This home is full of potential and available for a quick closing. Open House Saturday July 12 from 1-4pm. (id:53661)
906 - 410 Mclevin Avenue
Toronto, Ontario
Welcome to this spacious and bright 2-bedroom, 2-washroom condo located in a well-maintained building with 24-hour gated security and a friendly community. This beautifully updated unit features fresh paint, brand new laminate flooring, a newly renovated kitchen with a new stove and dishwasher, and a private balcony with a clear, unobstructed view. The building offers top-notch amenities including a party room, gym, swimming pool, sauna, and tennis court, along with an additional shared party hall for larger gatherings. Conveniently located near Highway 401 and Neilson Road, with easy access to top-rated elementary and high schools, shopping malls, grocery stores, libraries, recreation centres, medical facilities, parks, and places of worship. Don't miss this incredible opportunity to own in a prime location with everything at your doorstep! (id:53661)
403 - 10 Stonehill Court
Toronto, Ontario
Welcome to this beautiful corner unit offering a bright and spacious layout perfect for comfortable living. Featuring three generously sized bedrooms, including a primary bedroom with a private full washroom, this home is ideal for families or those needing extra space for a home office. Enjoy a functional kitchen with quartz countertops, modern bathrooms, and tile and laminate flooring throughout. The southeast exposure fills the space with natural light, creating a warm and cheerful atmosphere in every room. Located in a well-maintained building, you will appreciate the quiet yet convenient location. Just steps away from shopping malls, TTC, hospitals, libraries, and schools, everything you need is close by. This is a wonderful place to call home, offering comfort, convenience, and a welcoming environment for your next chapter. (id:53661)
2634 Sapphire Drive
Pickering, Ontario
* Stunning 4 + 3 Bedrooms 6 Bathrooms * 4 Year Old Home * Corner Lot * 9 Ft Ceilings * 2568 SF * Hardwood Floors & Pot Lights on Main & Second * Accent Wall in Living & Family Room * No Carpet * Office On Main Floor * Open Concept Kitchen With Large Island, Gas Stove, & Quartz Counters * Oak Stairs With Wrought Iron Spindles * Primary Bedroom with 5 Pc Ensuite * Separate Entrance to 3 Bedroom Basement Apt With Rec Room, Separate Laundry & 2 Bathrooms * Entrance From Garage * Close To Schools, Park, Hwy 407, Shopping, & More (id:53661)
7 Flempton Crescent
Toronto, Ontario
Nestled In The Heart Of Family-Friendly Ionview Park, This Well-Loved Home Is The Ultimate Entertainer's Dream! Thoughtfully Maintained, Awaiting Your Final Touches. The Spacious Main Floor Offers A Perfect Blend Of Function And Flair - Ideal For Hosting Everything From Cozy Dinners To Vibrant Celebrations. Step Outside And Prepare To Be "Wowed": The Backyard Is A True Show-Stopper! Landscaped And Designed For Enjoyment, It Features Multiple Seating Zones, Lush Greenery And Space For Outdoor Dining, Lounging And Unforgettable Summer Nights. A Rare Bonus - The Private Studio Apartment With Separate Entrance. Whether You're Looking For Rental Income, Guest Suite Or Additional Living Space. Located Steps From Up And Coming Eglinton LRT (School Right Across The Street), This Home Is More Than Move-In Ready! It's Ready To Impress! (id:53661)
273 Strathmore Boulevard
Toronto, Ontario
Your Search For A Fabulous Home Ends Here! Stylish, sun-filled 3+1 bedroom, 2.5-bathroom 2-Storey Semi, with a two-car garage accessed from the laneway, just steps from the Greenwood Subway Station, and with potential for a Laneway suite, subject to city approval. Situated on a 19.75 x 108 ft lot, on the sought-after Strathmore Blvd, this property offers unmatched convenience in a vibrant, family-friendly, and top-ranked neighbourhood in Toronto. With modern touches throughout, this home offers charm and contemporary living. It features a welcoming porch, an open-concept main floor layout featuring a cozy living room with a quartz mantle w/fireplace and custom shelving, a surround sound system, a dining room, and a convenient powder room. The sleek and modern kitchen offers a walkout to a south-facing patio and garage, and features quartz countertops, a central island, high-end appliances, and custom cabinetry offering practicality. On the second floor, there are three generously sized, sunlit bedrooms with ample closet space, all finished with hardwood flooring, along with a 4-piece bathroom. The finished basement, with a separate entrance/walk-out to the patio, expands your living space with an extra bedroom or home office, an additional 4-piece bathroom, a spacious rec room, and a combined laundry area perfect for guests, in-laws, or growing families. Unbeatable location, a beautiful street, very bikeable with a Walk Score of 91%! Don't let this incredible opportunity pass you by! (id:53661)
821 Hanworth Court
Pickering, Ontario
Welcome to this beautifully updated home tucked away on a quiet court in a great neighbourhood. Sitting on a premium pie-shaped lot, the property offers a large, private backyard that is perfect for relaxing, gardening or entertaining. Step inside to discover a thoughtfully renovated interior, featuring gorgeous wide-plank luxury vinyl flooring throughout. The updated kitchen is a standout, complete with stainless steel appliances, a gas range, custom concrete countertops, and a convenient chef's desk! With four spacious bedrooms upstairs, there is plenty of room for the entire family. The primary suite includes a stunning ensuite and a large recently-updated window. In fact, all main floor and upper level windows were replaced in 2022 and feature custom blinds. Downstairs, the finished basement adds even more living space, including a cozy rec area and a fifth bedroom--ideal for guests or a home office. This home also offers amazing curb appeal with an updated roof, stylish painted siding, a gorgeous stone walkway, front sitting area, and an inviting porch (2022). The backyard is a true oasis, surrounded by mature hedges for privacy, a vegetable garden, a composite deck (2021), and a hot tub, perfectly positioned to soak in the evening sun! Close to great schools, parks, and waterfront trails! A short 5-minute drive to the Pickering GO train and easy access to Hwy 401. Don't miss the opportunity to own this move-in-ready home in a fantastic area! (id:53661)
23 Ivy Avenue
Toronto, Ontario
Be stunned by this beautifully maintained semi-detached home nestled in Leslieville, one of Toronto's most vibrant and sought-after neighborhoods. Offering 2 spacious bedrooms plus a versatile lower-level room (perfect as a third bedroom, home office, or guest suite). The open main floor features an inviting living and dining space, complemented by a modern kitchen and a convenient powder room for guests. Enjoy quiet evening gatherings in the private backyard and morning coffee on the upper deck. With a blend of original charm and thoughtful updates throughout, this home offers exceptional value in one of Toronto's most walkable communities just steps to parks, playgrounds, local brewery, streetcar, close to Little India, TTC subway, Farmers Market, and tons of restaurants/cafes. Whether you're upsizing, downsizing, or looking for a smart investment, this Leslieville gem is ready to welcome you home. (id:53661)
20 Strathmore Boulevard
Toronto, Ontario
Prepare To Be Captivated By This One-Of-A-Kind Dream Home, Nestled In Torontos Coveted Danforth Neighborhood! This Stunning, Fully Renovated Semi-Detached Residence Boasts 4+1 Bedrooms, Luxurious Baths, And Coveted Laneway Access With Parking For Two Vehicles, Plus A Legal Front Parking Pad. No Expense Has Been Spared In This Top-To-Bottom Transformation With Permits And Impeccable Attention To Detail, Featuring A Fully Landscaped Oasis Front And Back, Custom Glass Railings, And A Brand-New Roof And Windows. This Home Offers Modern Luxury At Every Turn. Step Inside To Discover A Chic Foyer Leading To An Open-Concept Living And Dining Area, Showcasing Custom Engineered Flooring, A Striking Feature Wall And A Modern Open-Riser Staircase. The Gourmet Kitchen Is A Chefs Delight, Featuring Custom Cabinetry, Quartz Countertops, And Top-Of-The-Line Kitchen Aid Appliances. Escape To Your Private , Fully Fenced Backyard From The Main Floors Covered Patio. Upstairs, Find Three Spacious Bedrooms With Custom Built-In Closets And A Luxurious 4-Piece Bathroom. The Third Floors Offers A Private Retreat , Perfect As A Fourth Bedroom Or Den. The Fully Furnished Basement Provides Added Living Space With A Kitchen, Living Room, And Bedroom Ideal As An In-Law Suite Or For Generating Extra Income. Plus, With Potential For A Laneway Suite, This Home Offers Endless Possibilities! Located Steps From Top-Ranked Wilkinson Junior P.S And A Short Walk To Donlands Subway Station, Parks, And The Vibrant Danforth Ave, This Exceptional Home Offers The Ultimate Urban Lifestyle. **Don't Miss Your Chance To Own A Piece Of Paradise!** (id:53661)
14 Elmview Drive
Toronto, Ontario
Steps from Blantyre Park and just around the corner from Blantyre PS awaits 14 Elmview Drive - a custom home built for the current owners by Elite Construction, situated on the lowest-traffic street in the neighbourhood! With nearly 2,500 sq ft plus a finished basement, this home offers it all: a functional, open-concept main floor anchored by a gorgeous kitchen with an island that seats 4+, a family room with gas fireplace and built-ins, a spacious dining area, and a rarely offered main floor office.Dont miss the powder room and generous mudroom off the built-in garage (which is large enough to fit an SUV, as the owners do daily). Upstairs, the large primary suite features west-facing windows overlooking the backyard, a fully built-out walk-in closet, and a stunning 5-piece ensuite with double vanities, a glass shower, and a soaker tub. Two childrens bedrooms share an additional 5-piece bathroom featuring double vanities and a water closet housing the toilet and tub/shower. The fourth bedroom benefits from its own private 3-piece ensuite.On the lower level, get the popcorn ready in your rec room with built-in surround sound! The spacious fifth bedroom is perfect for visiting family or guests, complete with access to its own 3-piece bathroom. While many finished basements lack storage, these owners planned ahead - abundant closet space, a second laundry room/pantry, and cold storage provide plenty of room for a growing family.The pool-sized backyard is ideal for making lifelong memories and enjoys full afternoon sun. With flower beds and light posts lining the street, you'll often find kids playing outside without a care. Enjoy the outdoor pool, playground, and baseball diamond at Blantyre Park - and when winter comes, take advantage of the hill that turns into a perfect toboggan run! (id:53661)
20 Sandra Street E
Oshawa, Ontario
Welcome To This Impeccably Renovated 3-Level Side Split That Radiates Style, Comfort, And Unmatched Curb Appeal. From The Moment You Arrive, The Exterior's Modern Finishes, Manicured Landscaping, And Inviting Entrance Set The Tone For What Awaits Inside. Step Through The Front Door Into A Bright, Open-Concept Living Space Where No Detail Has Been Overlooked. The Main Level Boasts A Spacious Living Room Flooded With Natural Light, An Elegant Dining Area, And A Chef-Inspired Kitchen Featuring High-End Appliances, Sleek Cabinetry, And Quartz Countertops. Upstairs, You'll Find Beautifully Updated Bedrooms With Generous Closets, Alongside A Spacious Bathroom That Combines Luxury With Functionality. The Lower Level Offers A Versatile Space Ideal For A Cozy Family Room Or Home Office And Includes A 4th Bedroom With A Stylish Full Bath, Laundry Area, And Separate Entrance! Perfectly Positioned Just Steps From The Lake And Only Minutes To The 401, Darlington Provincial Park, Second Marsh, And Scenic Trails, This Home Offers The Perfect Balance Of Nature, Convenience, And Lifestyle. With High-Quality Finishes Throughout And A Backyard Ready For Entertaining, This Home Is Truly Move-In Ready. Whether You're Hosting Friends Or Relaxing With Family, This Showstopper Delivers Style And Substance In Equal Measure. Don't Miss Your Chance To Own This One-Of-A-Kind Gem! (id:53661)
21 Galbraith Avenue
Toronto, Ontario
Dreaming of your own detached home with nothing to renovate, nothing to update just move in and start living? This solid brick 2+1 bedroom bungalow is fully renovated from top to bottom and ready to impress. Step inside and be wowed by the bright, open-concept layout, thoughtfully designed for both everyday comfort and effortless entertaining. The stunning chefs kitchen features a breakfast bar and flows seamlessly into the living and dining rooms, ideal for hosting family gatherings or dinner with friends. Natural light pours in through the skylight and large windows, creating a warm and inviting atmosphere throughout. Both the main and lower level bathrooms have been completely transformed into spa-like retreats, offering style and serenity. Downstairs, the spacious recreation room is perfect for movie nights or relaxing weekends, and the dedicated office nook is ideal for working from home. The basement bedroom is oversized with extra-wide closets and another flexible space for work or hobbies. A separate side entrance makes the lower level a great candidate for an in-law suite or potential mortgage helper. Outside, enjoy your own private tree-lined backyard oasis, complete with an oversized deck perfect for BBQs, lounging, or curling up with a book. The long private driveway easily parks 3 or more cars-no permit required! Live in a fantastic community with a strong neighbourhood vibe. Walk to local one-of-a-kind shops, pickleball courts, splash pads, and parks for both kids and pups. You're nestled between two major transit routes-the Danforth subway and the Eglinton LRT for easy access around the city. Plus, the DVP is just minutes away for weekend getaways or a quick commute downtown. Meticulously maintained and lovingly updated, this home is a rare find in the city & perfect for first-time buyers, condo dwellers ready for more space, or down sizers who want comfort without compromise. **OPEN HOUSE SAT JULY 12 & SUN JULY 13, 2:00-4:00 p.m. (id:53661)
307 Killarney Court
Oshawa, Ontario
Welcome to 307 Killarney Crt, a beautiful 3-bedroom, 2-bathroom semi-detached home tucked away on a quiet court in Oshawa's Lakeview community. Backing onto a school with no neighbours behind, this home offers privacy and a family-friendly setting. The beautiful eat-in kitchen features modern cabinetry, a stylish backsplash, and updated tile flooring. The open-concept living and dining area boasts hardwood floors, pot lights, and a walkout to a private backyard, perfect for entertaining. Upstairs, you'll find three spacious bedrooms with closets and laminate flooring throughout. The finished basement with a separate entrance offers a large recreation room with pot lights and the laundry room. Additional updates include roof shingles (2022) and a ductless mini-split air conditioner (2022). Conveniently located close to schools, parks, transit, and the lake this is a home your family will love. (id:53661)
314 Mitchell Avenue
Oshawa, Ontario
Meticulously Maintained And Full Of Charm, This Central Oshawa Bungalow Is A Fantastic Opportunity For First-Time Buyers, Downsizers, Or Investors. The Main Floor Features Beautiful Hardwood Flooring, Crown Mouldings, And Large Windows That Fill The Space With Natural Light. A Functional Layout Includes A 4-Piece Bathroom And Three Bright Bedrooms, Perfect For A Growing Family. The Separate Side Entrance Leads To A Spacious Basement With A Large Recreation Room, Laminate Flooring, Pot Lights, And An Additional Bedroom Ideal For Extended Family. Enjoy The Outdoors In Your Large, Private Backyard With Two Garden Sheds For Extra Storage. Located In A Mature Neighbourhood, This Home Offers Easy Access To All Amenities, Parks, Public Transportation, And The 401, Making It Both Convenient And Connected. (id:53661)
169 De Grassi Street
Toronto, Ontario
Step into the timeless elegance of this c.1880 Victorian at 169 De Grassi Street - a perfect marriage of historic character and modern updates on one of South Riverdale's most iconic streets. With more than $100,000 invested into its transformation, this home beautifully balances its vintage charm with thoughtful, contemporary living. Rich with curb appeal, it retains classic details: soaring ceilings, a stained-glass transom, and intricate architectural touches, while a major, architect led permitted renovation converted the interior into a flexible 3+1 bedroom residence. A private third floor primary bedroom plus a dedicated office are a rare luxury with today's live/work demands. The recently renovated bathroom features a striking double vanity, perfectly complementing the homes blend of classic and modern. Outside, enjoy a low-maintenance backyard beneath a serene tree canopy, complete with private lane parking, an accessible shed, and dedicated bike storage. With the upcoming Metrolinx station a 5 minute walk away, yet far enough to avoid the disruption of construction, you'll enjoy future convenience without the headache. This is a rare opportunity to own a piece of Toronto's history. (id:53661)
29 - 1965 Altona Road
Pickering, Ontario
Step into one of the largest and most stylish townhomes in the neighbourhood, where space, function, and modern touches come together seamlessly.The open-concept main floor welcomes you into a spacious foyer with a view of the elegant electric fireplace, creating a cozy focal point perfect for relaxing family nights or entertaining guests. The open concept layout flows effortlessly into the dining area and a beautifully appointed kitchen featuring quartz countertops, sleek finishes, stainless steel appliances and plenty of prep space. A true blend of style and function for everyday living! Large windows offer ample natural light, adding warmth and vibrancy throughout the home. From the main floor breakfast area step out to your walk-out deck overlooking your fenced yard and treed greenspace beyond your backyard. Listen to the birds chirp from your backyard or step out to your front porch as you overlook the neighbourhood park while the kids play. As you head upstairs, you'll find three generously sized bedrooms, each offering a tranquil retreat for rest and relaxation. The bright and functional primary bedroom offers ample space for your furnishings, while the other two rooms are perfect for children or guests. Utilize your second floor den space located just off the staircase for a comfortable office nook. All bathrooms feature modern fixtures and quartz counters. The large open concept basement await your finishing touches. This home is located in a highly desirable Highbush community. Just minutes to the Amberlea Shopping Centre, offering groceries, cafes, and daily essentials. Families will appreciate being close to top-rated schools and the natural beauty of Rouge Park, perfect for weekend hikes or outdoor adventures. With the HWY 401 and HWY 407 eTR just minutes away. Commute to Union Station is only a 35 minute commute via car or GO Train.This home offers more than just space it delivers a lifestyle of convenience, comfort, and refined modern living. (id:53661)
35 Salt Drive
Ajax, Ontario
This beautiful 3-bedroom semi-detached home is located in the desirable South East Ajax community. It features a bright, open-concept layout with 9-foot ceilings and rich maple hardwood floors on the main level. The spacious eat-in kitchen walks out to a private backyard and offers direct access to the garage. The large living and dining areas are perfect for relaxing or entertaining and Gas Fireplace, and Upstairs, you'll find three comfortable bedrooms with plenty of natural light and storage. The fully finished basement provides even more living space, including a recreation room, fireplace, 2-piece bathroom, laundry room, and cold cellar. Located on a quiet street near conservation areas and scenic walking trails, this home offers a peaceful environment. Commuters will appreciate the quick access to Highway 401 and nearby public transit. Close to top-rated schools, parks, shopping, and all amenities and "Lake access within walking distance" This move-in-ready home offers comfort, convenience, and a fantastic location for families or first-time buyers. (id:53661)
81 Woodycrest Avenue
Toronto, Ontario
Welcome to 81 Woodycrest Avenue a beautifully renovated, grand 3-storey family home on one of the East Ends most beloved, tree-lined streets, right in the heart of the highly sought-after Wilkinson School District. This sun-filled gem perfectly balances timeless character, thoughtful design, and modern function. A charming covered front porch opens to spacious principal rooms anchored by a cozy gas fireplace the perfect spot to gather, relax, and entertain. The main floor also features a convenient powder room, a large family-sized kitchen with ample storage and prep space, and a bright family room that walks out to a generous deck and low-maintenance garden oasis ideal for barbecues, dinners outdoors, or relaxed weekends with friends. Upstairs, find three large bedrooms on the second floor, a gorgeous renovated bathroom, and a super-convenient second-floor laundry room making day-to-day living easier. The third-floor primary retreat is a true sanctuary, featuring fantastic closet space, a serene ensuite, a home office area, a cozy reading nook, and a walk-out to your own private deck a peaceful escape in the city. With 4+2 bedrooms and 4 bathrooms, there's flexible space for families to grow and guests to feel at home. The fully finished basement (currently rented month-to-month) includes a separate entrance perfect for in-laws, a nanny, or added income. A rare detached two-car garage provides great storage and laneway house potential. Enjoy a 95 Walk Score with the Danforth, Pape Station, parks, and top schools just steps away. This is East End living at its best a move-in-ready home in a vibrant, close-knit community you'll love. (id:53661)
742 Greenbriar Drive
Oshawa, Ontario
Premium impressive Lot 65 x 141 Ft !! Welcome to 742 Greenbriar Dr. This home offers both comfort and endless potential in Oshawa's highly desirable, family-oriented Eastdale neighbourhood. Discover the space your family deserves in this beautifully maintained 5-level side split. With 3+1 bedrooms, this functional layout is ideal for growing families. The main level welcomes you with a bright foyer leading to the upper level, where you'll find an open-concept living and dining area, enhanced by a large picture window that floods the space with natural light. Stylish laminate flooring adds warmth and elegance throughout the main living spaces. The kitchen features stainless steel appliances and overlooks the inviting family room on the ground level, complete with a powder room, a cozy gas fireplace and a walk-out to a spacious, fully fenced backyard, perfect for kids, pets, and summer entertaining. Upstairs, the primary bedroom offers a walk-in closet and a convenient 2-piece ensuite washroom. Two additional generously sized bedrooms and a 4-piece family bathroom complete this level. The finished basement with a separate entrance provides a bright recreation area, combined with a kitchen equipped with a stove and fridge, a large bedroom, and a 3-piece washroom. Situated steps from a newly renovated Greenbriar Park, schools, transit, Costco, and easy access to Hwy 401. With ample parking and a rare deep, wide lot, this home is perfectly positioned for family life. Don't miss your chance to own a spacious home on a premium lot in sought-after Eastdale! (id:53661)



