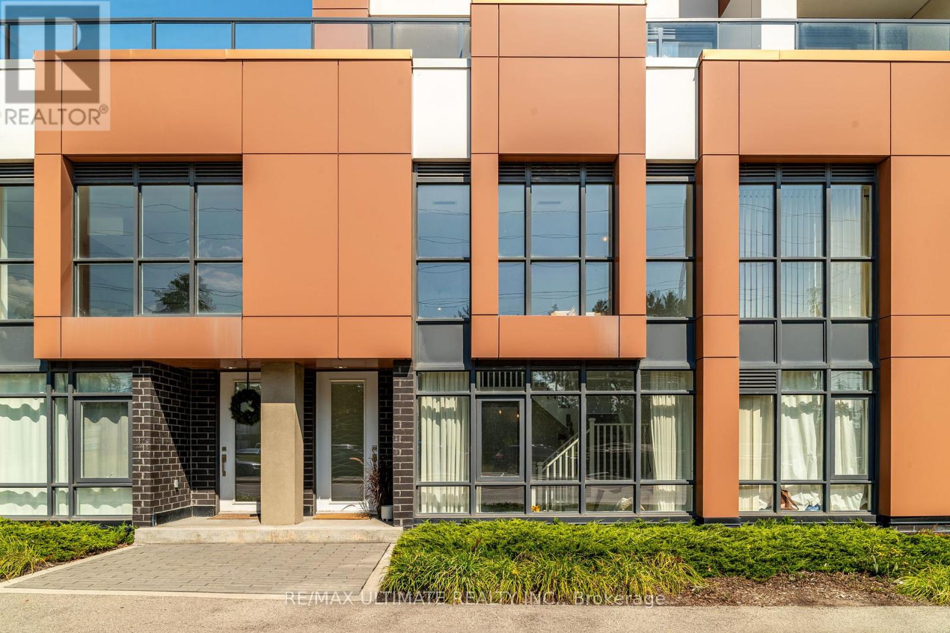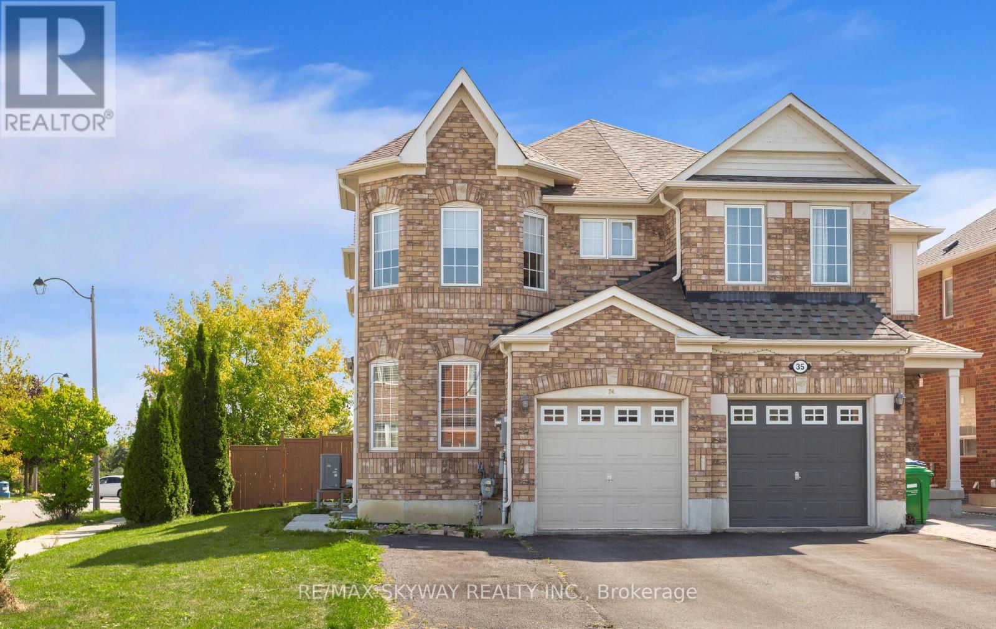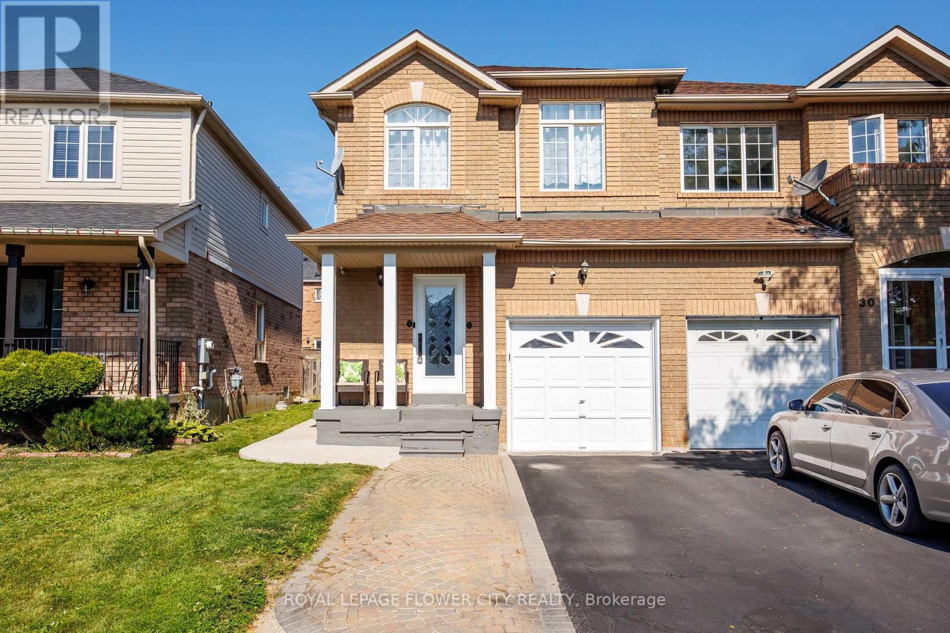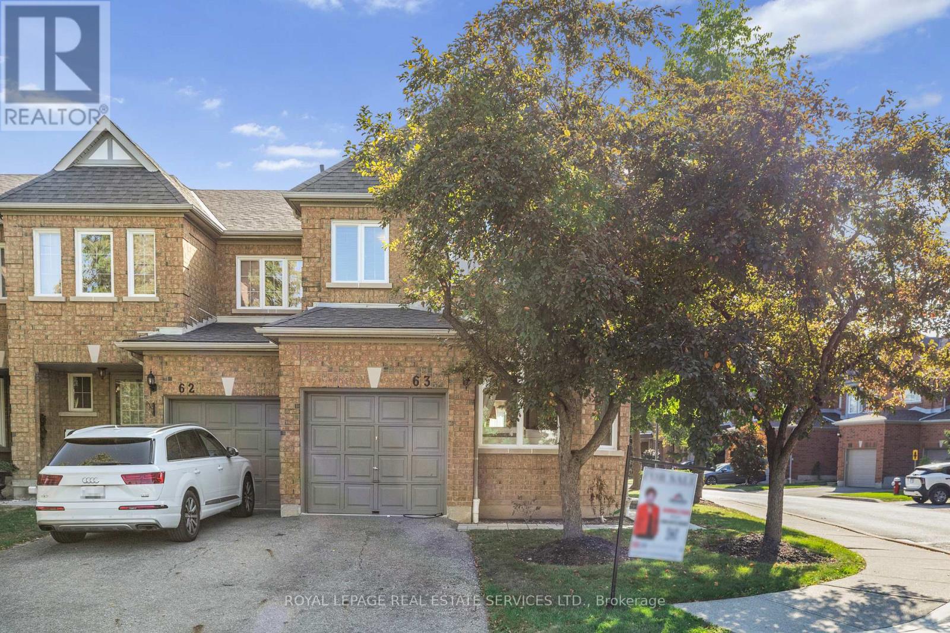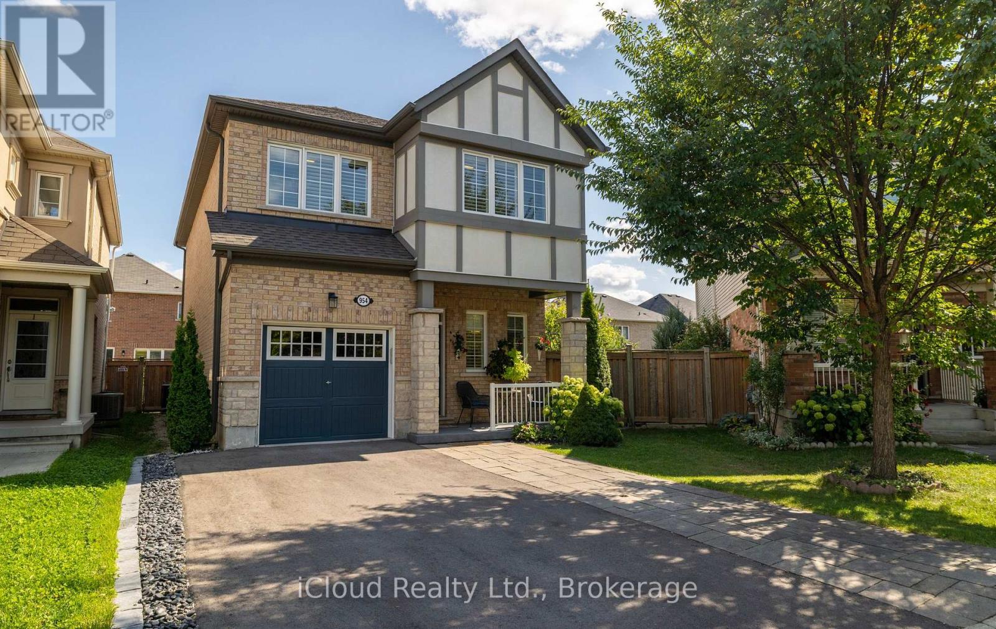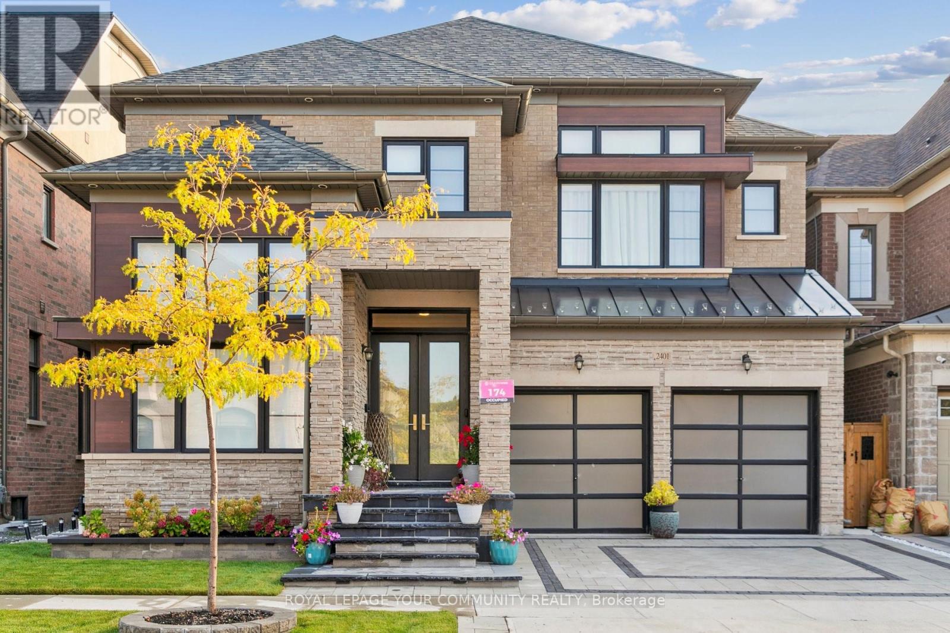104 - 5001 Corporate Drive
Burlington, Ontario
Welcome to this rarely offered, stylish and contemporary loft in the heart of Uptown Burlington. This sun-drenched space was created to impress and & entertain. Featuring soaring ceilings, floor-to-ceiling windows, and an open-concept layout, bright and airy, ideal for modern living. The functional kitchen flows seamlessly into the living and dining areas, perfect for entertaining or relaxing at home. Plus, a large den that can serve as a bedroom, office, TV room, or additional living space. The upper level features a spacious primary bedroom, a walk-in his and hers closet, 4-piece bathroom. Enjoy the flexibility, style, and convenience of Uptown Burlington living. Located steps from shops, dining, parks, and transit, with easy access to major highways. Enjoy a rare dual access suite with private street level entry after taking a walk. Only steps from the vibrant Uptown Burlington lifestyle in a well-managed building with easy access to all services. This suite includes an additional leased underground parking spot ($85/M). Perfectly suited for anyone seeking convenience and comfort. (id:53661)
1169 Ewing Crescent
Mississauga, Ontario
A Picture Is Worth A Thousand Words. This Beautiful Spacious Home With Generous Sun Filled Rooms And Lush Mature Gardens, Has Two Levels Of Glorious Outdoor Living Space. This Lovely Neighborhood With Tree Lined Streets, Is Close To Both Catholic And Public Schools, Heartland Shopping Centre, Rivergrove Community Centre And Hiking Trails. Its Close Access To The 401. Makes It A Convenient Location To Public Highways. Underground Sprinkler System Makes It Easy To Water This Lush Garden. Public Open House September 13/14 2-4 PM. (id:53661)
74 Magnificent Court
Brampton, Ontario
Must See*** Excellent Location***Vales Of Castlemore ***Semi-Detached Home On A Large Corner Lot In Cul-De-Sac***Double Door Entry To Gorgeous Layout. Offers 4+2 Bed & 4 Washrooms ***2 Bed Legal Basement Apartment**Second Dwelling Unit ** Main Floor Gleaming Hardwood Floors In Sep **Living **Dining **Family &**Office Rooms floods with Natural Sun Light **Quartz Kitchen countertops and Range Hood installed July 2025.TopTo Bottom Freshly Painted July 2025. Huge Prim Bedroom Offers 4-Pc Ensuite & W/I Closet & windows. All Bedrooms loaded with Natural Light and Large Windows and Closets. Second Floor Ruff In Laundry convenience for upper floor ***Newly Built Legal Basement with Laminate Floor & Ample Pot Lighting all over idle for **Great Rental Potential. Heat Pump is installed 2024 to save utilities. Access To Garage, 4 Cars Can Be Parked On Extended Driveway. Huge Fenced Backyard Close To Highways, Parks, Shopping, Hospital, Schools, Public Transit & Amenities. (id:53661)
236 Woodale Avenue
Oakville, Ontario
Welcome to 236 Woodale Avenue located in prime Southwest Oakville... An amazing opportunity with multiple possibilities on a desirable street, lot size of 65ft x 129ft plus RL3-0 Zoning. Live in a community oriented enclave that is rapidly being redeveloped with thoughtfully designed custom homes. This solid updated bungalow boasts a beautifully sized backyard with bright western exposure, a two car detached garage including ample storage space plus 4 additional driveway spaces. The finished lower level features a separate entrance, full kitchen, living area, bedroom and bath, ideal for an in-law suite or extended family. Offering both immediate livability and long-term possibilities, this property is ideal for enjoying today while envisioning future renovations, additions or a custom residence. Ideally located near the lake, highly rated schools, parks, YMCA, Oakville GO station, shopping with convenient access to the QEW and 403. Floor plan and Neighbourhood Guide attached. (id:53661)
28 Bearwood Street
Brampton, Ontario
3+1 bedroom house. Primary bedroom with ensuite upgraded washroom and walkin closet. 2nd washroom on upper floor for the convenience. Basement with one bedroom In law suite, living area & full washroom. This spacious home has it all. Step Inside To Carpet free House with Hardwood floors, Freshly Painted Interiors, Open-Concept Living And Dining Areas. The Renovated Kitchen, extended cabinets with Quartz Counters, Tile Backsplash, Premium Stainless Steel Appliances, And Walk-Out To The Backyard with New Double Patio Door with Built in Blinds. The Backyard is a true showstopper and an entertainers dream with new Deck and Gazebo it creates a private setting that feels like a resort without leaving home. Close to all Amenities. Potential to convert current basement to 2nd Dwelling unit (Legal Basement) for extra income. This Property is a true showstopper. Show with Confidence, Priced to Sell. The total finished SQFt is about 1950 . (id:53661)
849 Hepburn Road
Milton, Ontario
Step into luxury with this exquisite detached residence showcasing 4 spacious bedrooms, 4 designer, bathrooms, and beautifully finished Basement. From the moment you arrive, the striking double-door entry, elegant interlocking stone walkway, and inviting covered porch set the tone for the sophistication within. Inside, you'll find gleaming hardwood floors throughout, freshly painted interiors, smooth ceilings adorned with crown molding, California shutters, and an abundance of pot lights creating a bright and airy atmosphere. The gourmet kitchen is a showstopper with quartz counters, a chic backsplash, premium stainless steel appliances including a gas stove, and an open flow into the family room where a custom stone-wall fireplace becomes the centerpiece of cozy evenings. An amazing specious Dinning room combined with Living area. The outdoor space is truly an entertainer's dream-fully fenced and meticulously landscaped, featuring professional stonework, an expansive interlock patio, and dual natural gas connections that make summer BBQs and family gatherings effortless and memorable. The finished basement extends the lifestyle, offering a stylish recreation room with built-in surround sound speakers, a sleek two-piece bath, and generous storage for today's busy family. Modern conveniences abound with smart home features including a Nest thermostat, Yale Wi-Fi keyless entry, Beam central vacuum, and a Craftsman garage door opener with MyQ technology. Perfectly situated in a highly desirable location close to all amenities, this home harmoniously blends elegance, comfort, and convenience-delivering the ultimate living experience. (id:53661)
63 - 5230 Glen Erin Drive
Mississauga, Ontario
Renovated 4-Bedroom Premium End Unit Townhome in Prime Erin Mills! Backing onto a peaceful park, this beautifully upgraded and meticulously maintained home offers comfort, space, and an unbeatable location. Key Features:Bright 4 bedrooms, 3 bathrooms, Brand-new kitchen with quartz countertops & large island,Open-concept kitchen with breakfast bar & walkout to private backyard, Main floor family room with hardwood floors & cozy fireplace, Separate living room with large window, Huge primary suite with walk-in closet & 5-pc ensuite, Finished basement with recreation room + office, Located minutes from John Fraser & St. Aloysius Gonzaga Secondary Schools, Credit Valley Hospital, Erin Mills Town Centre, parks, transit & highways (403/401/QEW). A rare opportunity to own a move-in-ready end-unit townhome in one of Erin Mills most desirable communities! (id:53661)
954 Penson Crescent
Milton, Ontario
Located in the heart of Milton, in a quiet and family-friendly neighbourhood, this detached two-storey home combines comfort, style, and thoughtful upgrades. Offering 4 spacious bedrooms and 3 bathrooms, its well-suited for family living. The main floor features 9-foot ceilings and an open-concept layout. The combined living and dining room is finished with rich hardwood flooring, while oak stairs lead to the upper level. The gourmet kitchen showcases granite countertops, a centre island, imported ceramic floor tiles, a beautiful backsplash, and stainless steel appliances, with a bright breakfast area perfect for casual family meals. Direct access from the main floor to the garage adds everyday convenience.Set on a desirable pie-shaped lot, the backyard provides ample room for outdoor living or the addition of a pool. Notable updates include new roof shingles completed in 2023 with a transferable 25-year warranty, a freshly paved driveway, and a welcoming covered front porch. The organically treated, pesticide-free yard enhances the natural beauty of the home and its curb appeal.Upstairs, four spacious bedrooms are complemented by the convenience of an upper-level laundry room, currently used as a hair salon, which will be converted back to a laundry space prior to closing. Families will also appreciate the location near top-rated schools and within the school bus zone.The unfinished basement offers excellent potential, complete with rough-in plumbing for a bathroom and upgraded oversized windowsready to be customized into additional living space, a home office, or a recreation room.With its prime location, quality finishes, and excellent future potential, this Milton gem offers a lifestyle youll be proud to call your own. (id:53661)
1001 - 285 Enfield Place S
Mississauga, Ontario
Rare opportunity to own newly renovated condo unit walking distance to Square one Mississauga. All inclusive low maintenance fee, no other extra costs. 2 decent size bedrooms plus den space that can be converted into office or game room. 2 full bathrooms add convenience and privacy in your living room.Newly renovated kitchen with quartz countertops, new floors. Beautiful night view from 10th floor, one underground parking , one locker is included. 24 hr Concierge gives sense of security, other amenities includes inground pool, gym, sauna, party room, BBQ area. Close To Square One, Schools ,Major Hwys , Public Transit, Shopping Mall, Go Station, Shops, Restaurants, Banks , Grocery & More. Don't Miss! (id:53661)
2401 Irene Crescent
Oakville, Ontario
Welcome to this beautifully upgraded home in the sought-after Glen Abbey community of Oakville. Perfectly situated just minutes from Highway 403, this residence offers the ideal blend of convenience and luxury living.Step inside and discover a bright, newer home designed for both comfort and elegance. Each bedroom is thoughtfully appointed with its own ensuite bathroom, providing privacy and convenience for every family member. The gourmet chefs kitchen is the heart of the home, complete with high-end finishes, modern appliances, and generous space for both cooking and entertaining.Outdoors, the property has been enhanced with stunning landscaping and brand-new stonework in both the front and back yards, creating a welcoming curb appeal and a serene backyard retreat. For recreation, youll enjoy being just moments away from the prestigious Glen Abbey Golf Course, one of Oakvilles landmark destinations.With its premium location, extensive upgrades, and refined design, this is a rare opportunity to own a truly special home in one of Oakvilles most desirable neighborhoods. (id:53661)
1 - 30 Dominion Road
Toronto, Ontario
Let There Be Light... And Cathedral Height. Meet 1-30 Dominion Road, a South Etobicoke stunner with the kind of curb appeal that stops Sunday strollers in their tracks. Behind its handsome brick facade and classic Long Branch charm lies more than 1,450 square feet of beautifully renovated living, all on one sun-soaked level. Dramatic cathedral ceilings, skylights, and a sweeping wall of south-facing windows pour light across rich hardwood floors and a reclaimed-wood gas fireplace, striking the perfect balance of warmth and wow. The living room is grand enough for a pair of yoga mats side by side and then some, yet just as perfect for a quiet read with your favourite record or a lazy Sunday nap. The sleek quartz kitchen and stainless steel appliances flow into a dining space made for lingering dinner parties and late-night playlists, while extra-wide hallways and ensuite laundry keep life effortless. Two bedrooms open to private balconies, and the versatile plus one is ready for an office, or for you power couples, a second office, so you can hot-desk your way to alternating balcony access for those mid-day coffee breaks. Outside, a private tandem driveway easily fits three cars, so there's no jockeying for street parking (or paying for it). Add in a lush shared backyard and a location steps to the lake, waterfront trails, TTC, Long Branch GO, shops, cafés, and restaurants, and you've got a home that delivers light, height, and unmistakable Long Branch cool with effortless style to match. (id:53661)
401 Baylis Court
Milton, Ontario
401 Baylis Court in Milton is a beautiful detached home located in the highly sought-afterScott neighbourhood, offering the perfect blend of family living and convenience. The propertysits on a quiet court, providing a safe and peaceful environment with minimal traffic.Surrounded by parks, trails, and walking distance to schools, its an ideal setting forfamilies with children. The home is just minutes away from shopping, restaurants, Milton GO Station, and easy access to Hwy 401, making commuting effortless. Known for its charming streetscape and proximity to the escarpment, this area combines natural beauty with modern amenities. With its spacious layout, curb appeal, and excellent location, 401 Baylis Court is astandout property that delivers comfort, lifestyle, and long-term value. (id:53661)

