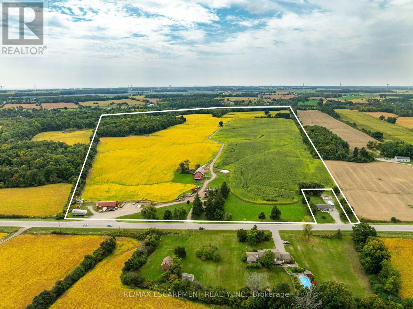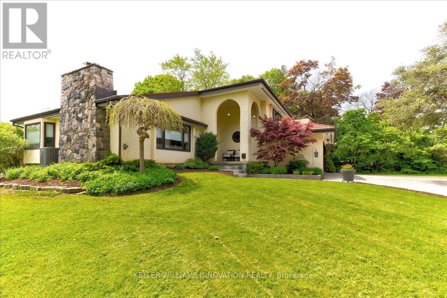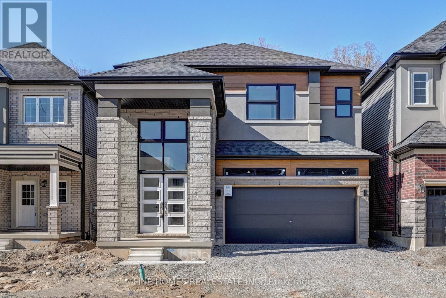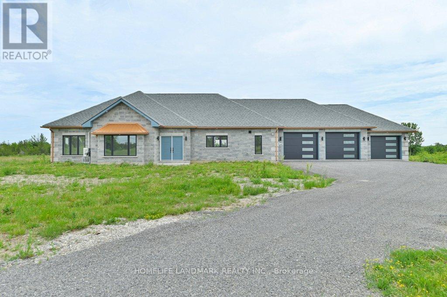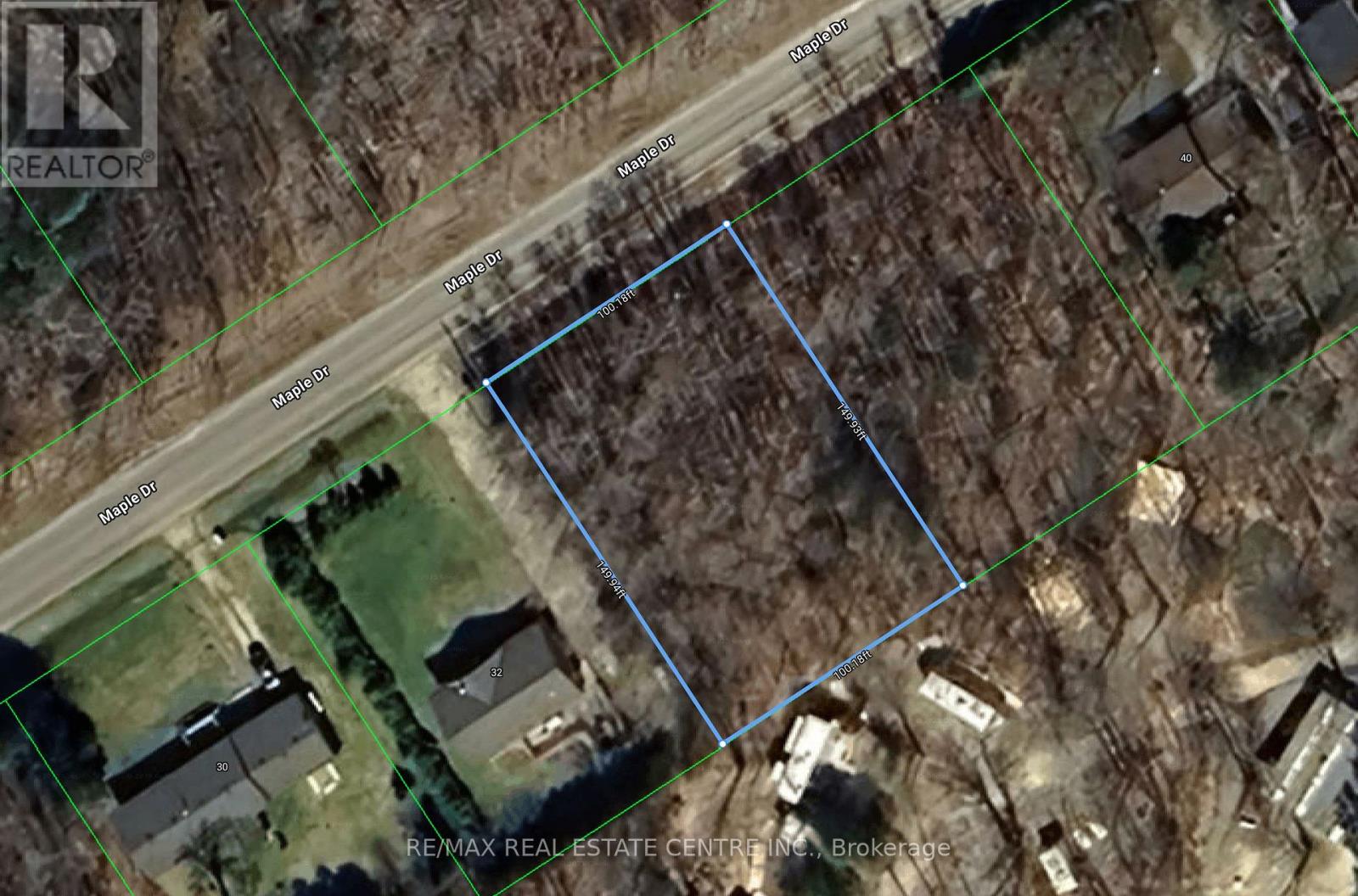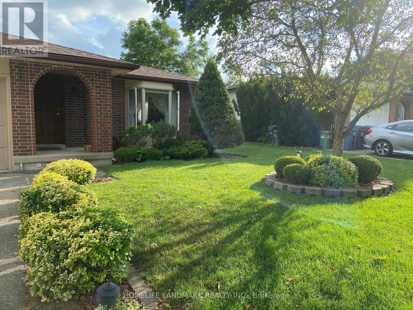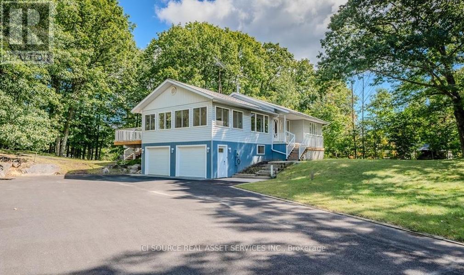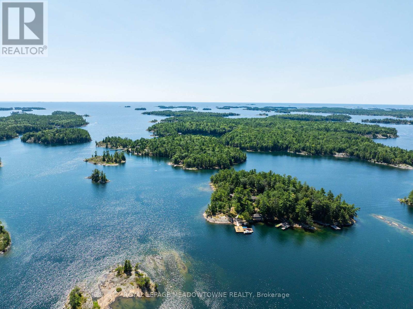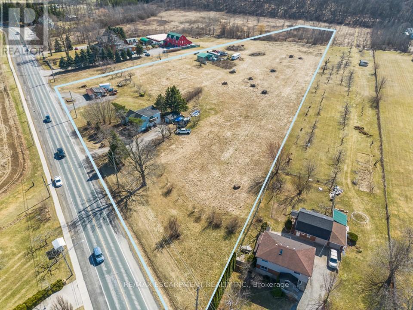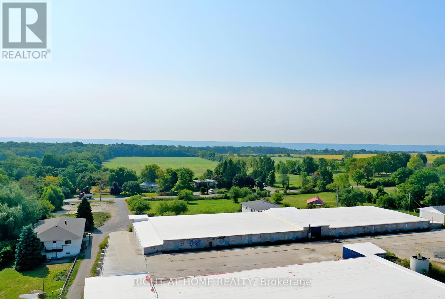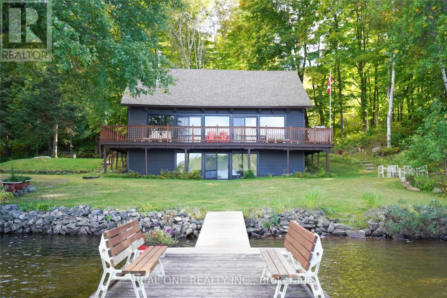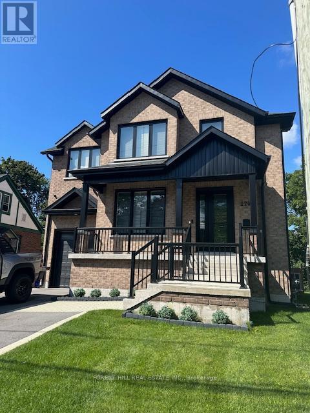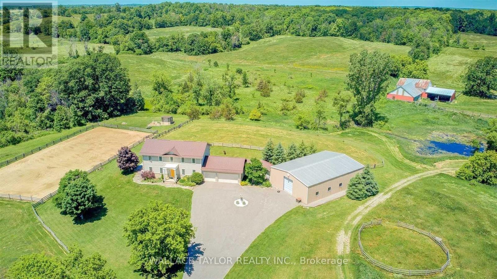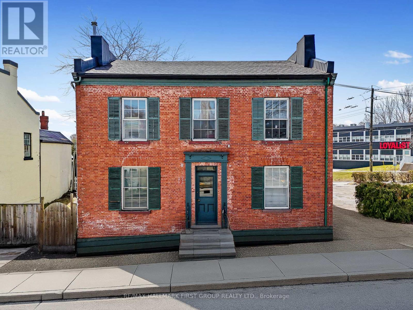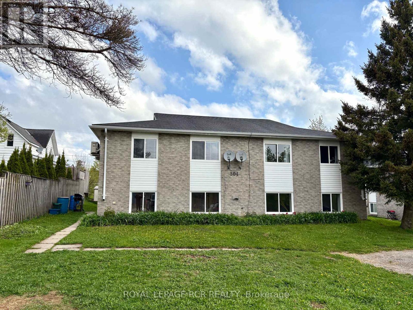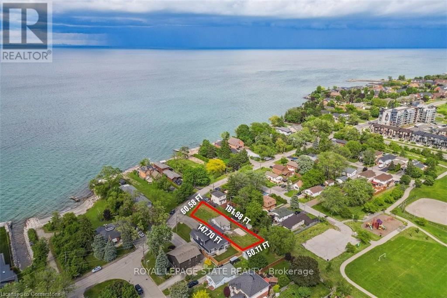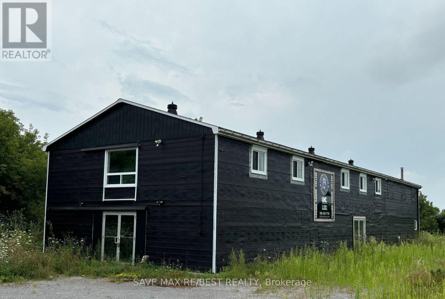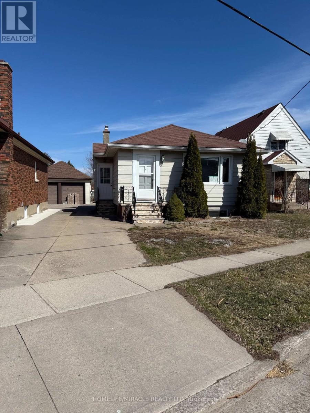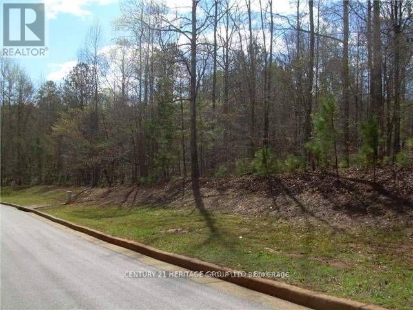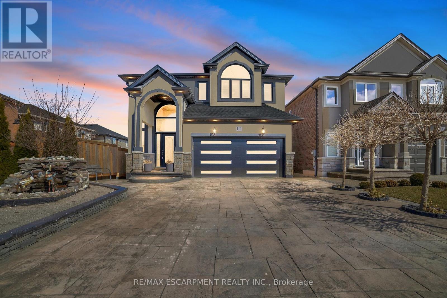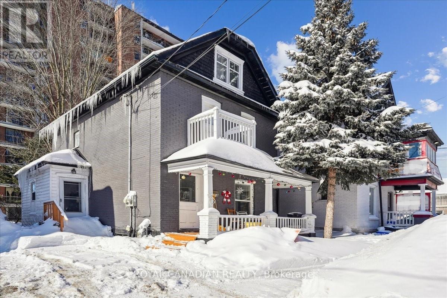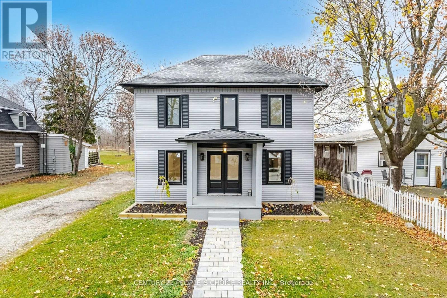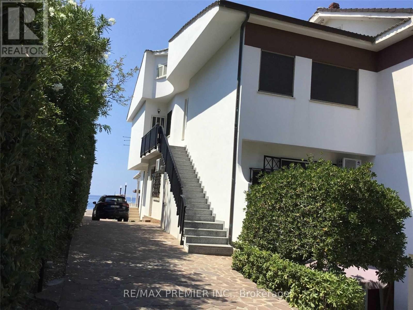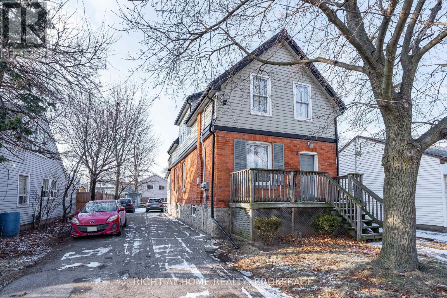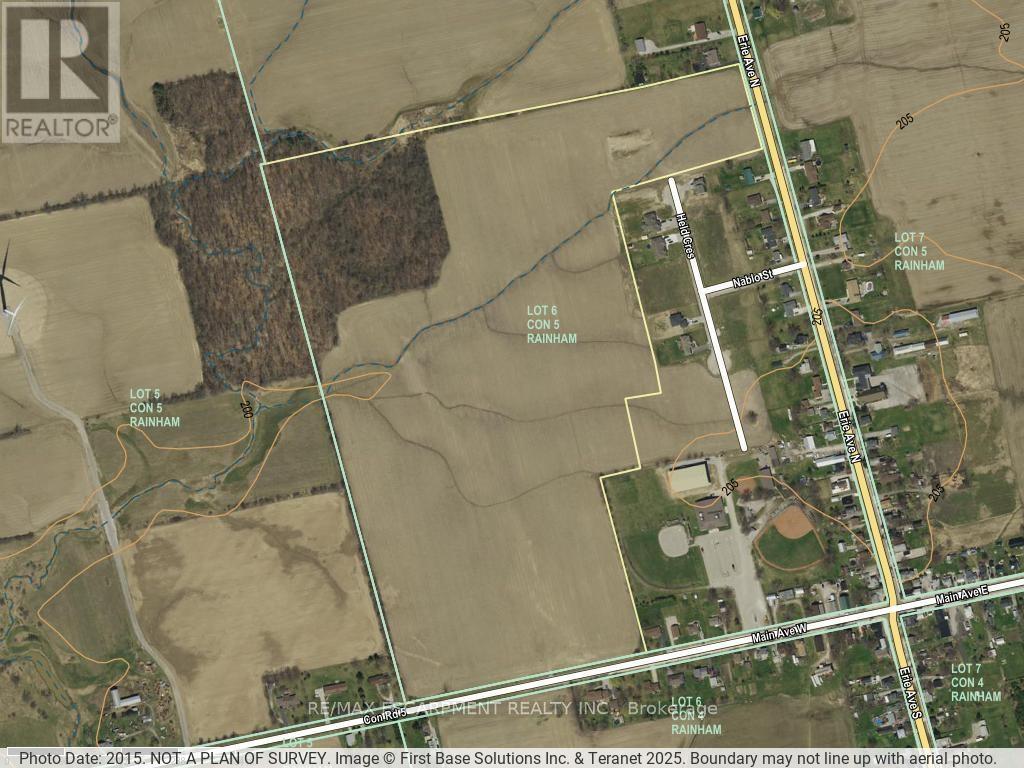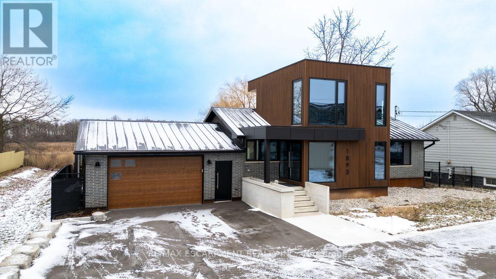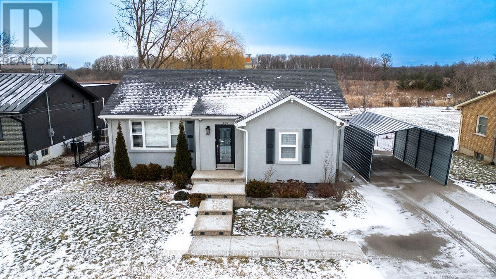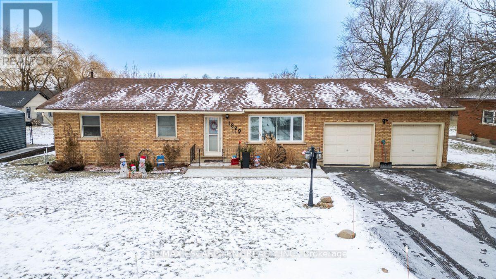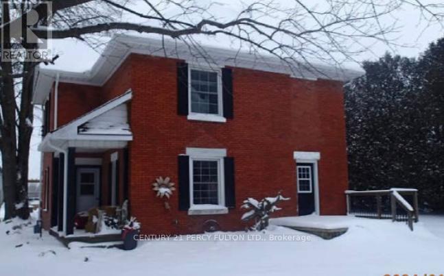47-49 St Paul Street W
St. Catharines, Ontario
Excellent 5 story 16 unit mixed use condo/ apartment building development opportunity. Site plan approval nearly completed, qualifies for CMHC MLI select program, up to 90% loan possible. 16 units- 2 bedrooms, 2 baths & 1 small commercial unit, surface level parking. Short walk to GO station, downtown, Ridley College, university campus, transit and many more. Seller is open to VTB or joint venture. (id:53661)
19 Whitcombe Way
Puslinch, Ontario
THIS STUNNING GATED MODEL HOME HAS EVERY UPGRADE YOU CAN IMAGINE! SITUATED ON A HALF ACRELOT, THIS ESTATE HOME COMES WITH AN AUTOMATIC GATE W/INTERCOM, IN FLOOR HEATING, SOARING HIGHCEILINGS, WALK IN PANTRY W B/I DW, SUMMER OUTDOOR B/I KITCHEN W/TV ON PATIO. BEAUTIFULLY DESIGNED HOME LIVING SPACE OF OVER 5350 SQ FEET FEATURES 4 BEDROOMS,5 BATHROOMS, MULTIPLE FIREPLACES, A HOMEGYM ROOM WITH GLASS WALL, THEATRE ROOM WITH LARGE PROJECTION SCREEN. LARGE PARK INBACKYARD FOR KIDS TO ENJOY! SEP ENTRANCE TO BASMENT.B/I SURROUND SOUND SPEAKERS AROUND THE ENTIRE HOME/ROOMS AND OUTSIDE PATIO (id:53661)
1951 Haldimand Road 17
Haldimand, Ontario
Magical 191 acre waterfront farm property located just a few kms outside of Cayuga offers 3000 ft of waterfrontage, and 700 ft of road frontage. Beautiful aggregate trail from the front of the property to the river for walking/ATV. 110-120 acres of workable land, some bush and some wetland/marsh as well. Seasonal cottage right on the river banks to enjoy in spring, summer and fall. Century home built in 1880 features 1755 square feet, 3 bedrooms, 2 bathrooms and a partial basement that could be finished. Solid garage with block exterior (24x30), drive shed (60x32) plus a nice old bank barn on the property. Incredible investment potential here. The Grand River is navigable here - for 20 miles, so great for boaters, and fisherman! Marshland is a haven for wild life - you've never been anywhere so quiet! Truly a haven of peace and quiet! (id:53661)
333 Woolwich Street N
Waterloo, Ontario
Luxurious Family Home Across from Kiwanis Park Schedule Your Viewing Today! Located right across the street from the serene Kiwanis Park, this extraordinary residence boasts over 3000 square feet of luxurious living space on more than 1/2 an acre of land. This property is perfect for family home seekers, those looking to upsize, home buyers, investors, and home developers. Key Features: Unique Design: 16-foot ceilings in the living room and kitchen create a grand and open ambiance. Outdoor Living: Enjoy three decks/balconies for your outdoor leisure and entertainment needs. Spacious Layout: Four spacious bedrooms upstairs, including a primary bedroom with an ensuite bathroom, walk-in closet, and private patio. Updated Kitchen: Modern kitchen updated eight years ago, featuring granite countertops and direct access to a deck with a gas barbeque and seating area. Separate Dining Room: Bright dining room with a bay window for ample natural light. Expansive Family Room: Huge family room with walk out to large expansive patio. Living Room: Elegant living room with 16-foot ceilings, perfect for entertaining. Connected Fireplace: Wood HEATALATOR fireplace in the living room, connected to the furnace, redistributing heat throughout the home. Why You'll Love It: This home offers the ideal blend of luxury, comfort, and functionality. From its unique architectural design to all the amenities, every detail has been carefully considered to provide an exceptional living experience. The expansive decks with access from both the living room and kitchen create a seamless indoor-outdoor living environment, perfect for gatherings with family and friends. Imagine the Possibilities: Whether you're looking for a forever home, an investment property, or a development opportunity, this residence holds incredible potential. Its prime location across from Kiwanis Park offers a tranquil setting while being close to all necessary amenities. Don't Miss Out! (id:53661)
25 Mckernan Avenue
Brantford, Ontario
Ravine Lot Luxury | Brand-New 4 Bed, 4 Bath Detached | Corner Lot | Nearly $80K in UpgradesRare Opportunity to Own a True Ravine Lot! This brand-new, all-brick detached home is perfectly positioned on a premium $50,000 corner lot backing directly onto lush ravine green space offering total privacy with no rear neighbours and peaceful natural views year-round.Located in the sought-after Nature Grand community in Brantford, this 4-bedroom, 4-bathroom home features a double-car garage and nearly $80,000 in luxurious upgrades, designed for elegant, modern living.Premium Features:Unobstructed ravine views a nature lovers dreamAll-brick exterior for lasting curb appealHardwood flooring throughoutUpgraded oak staircase with premium posts and spindlesStylish chefs kitchen with designer finishesOversized basement windows that flood the lower level with light. Enjoy the privacy of a ravine lot while being just minutes from the Grand River, Hwy 403, Downtown Brantford, Wilfrid Laurier University, Costco, YMCA, schools, golf courses, parks, trails, and all daily conveniences.Move-in ready Ravine lots like this are rare. Don't miss this chance to live surrounded by nature in one of Brantford's premier new communities! Property taxes hasn't been assessed (id:53661)
1463 Old Milford Road
Prince Edward County, Ontario
Country Dream Stone Home On 30 Acres Land With 10 Acres Workable Land Approximal. 2278 Sft Bungalow With 3 Large Size Bedrooms. Open Concept Living Room And Modern Kitchen With 4Ft X 8Ft Quart Countertop Central Island. Cathedral Ceiling Creates Huge Living Room Space Overlooking Private View Through Large Living Room Window And 8Ft Patio Door. Modern 52'' Propane Fireplace With Natural Stone Around. In Floor Heated Whole House With Ever Room Climate Controlled Separately. Large Master Bedroom Enjoy The Country View Through 8Ft Height Patio Door. 5 Pc In Suite Master Bathroom With Freestanding Jacuzzi Bathtub. 5Pc Second Bathroom With Double Vanity With Quart Countertop. Cathedral Ceiling Makes 1075 Sft 3 Car Garage Endless Workspace Enjoying The Warm Infloor Heating. Garage Insulated The Same R Value As House With 4 Modern Contemporary Doors. Traditional Riverdale Stone And Quoins Marches Modern Metallic Copper Color Eavestrough And Soffit. General Link transfer switch & EV charger installed. All appliances included. (id:53661)
34 Maple Drive
Northern Bruce Peninsula, Ontario
Beautiful Treed Lot near Miller Lake Bruce PeninsulaNestled in the heart of the Bruce Peninsula, this well-treed 100 x 150 lot offers a peaceful setting surrounded by mostly hardwood bush, providing lush privacy in the summer and breathtaking fall colours. Located in an area of newer homes and cottages, its the perfect place to build your dream home or getaway retreat.Enjoy close proximity to public water access on Miller Lake and all the incredible amenities the Bruce Peninsula has to offerThe Grotto, the Bruce Trail, boat tours, sandy beaches, Tobermory, Lions Head, and more.***Key Features: Lot Size: 100 x 150 Zoning: Rural Residential Taxes: $192 (current)Trailer, bunkie, or overnight stays not permitted on vacant land (unless you have a building permit) Contact the Municipality at 519-793-3522 to discuss unique building plans ***Please Note: All showings must be attended with a licensed Realtor. Use caution while visiting-enter at your own risk.Take advantage of this opportunity to own a piece of paradise in one of Ontarios most sought-after cottage destinations! (id:53661)
583 Edinburgh Road
Guelph, Ontario
Sub-basement level room with window and closet. Furnished with bedding and frame, office desk, and chairs with lighting. Bus-stops at the front door. Stone Road Mall (Walking distance 10 mins, University of Guelph (car 4 mins/ Bus 15 mins/ Walk 20 mins), Go Central Station nearby. Accessible upstairs and downstairs bathrooms (id:53661)
9 Indian Crescent
Muskoka Lakes, Ontario
Beautiful Port Carling - ultimate residential / recreational community. This 4 bedroom, 2 bath home is move-in ready, on a beautiful private treed lot, minutes to downtown Port Carling with its amenities, as well as access to lakes, boat launches, trails, and golf courses. Bright and spacious living areas, walk-out to a large rear deck, great yard complete with putting green and garden building. Walk through the woods or on quiet street to an exclusive waterfront park with dock, Indian River swimming and access linking Lakes Joe, Rousseau & Muskoka. The gorgeous sunroom hosts morning coffee and serves any desired purpose gym, office, games - with NEW large windows for year-round sun! The built-in 2-car garage provides ultimate convenience. Recent upgrades include NEW front & rear decks in 2021; NEW full home generator by Sifft Electric in 2022; high speed fiber optic internet at the door; NEW windows and doors including patio door, sunroom and others; NEW blinds throughout; NEW 200AMP electrical panel by Sifft in 2022;NEW LED Lighting; newer Furnace & Central Air (2017); Google Home Devices for remote control and monitoring. This is a superb, easy living family property, walking distance to the Indian River, Port Carling, easy access to the Big Three Lakes, golf, summer/winter activities and all the quality living Muskoka has to offer. A residential family home, an off-water cottage, or a year-round recreational escape, this property is sure to meet your needs and desires. *For Additional Property Details Click The Brochure Icon Below* (id:53661)
1 B 642 White Pigeon Island
The Archipelago, Ontario
Stunning Sans Souci Cottage Compound on private 4.5 acre White Pigeon Island; Designed by Stark Ireland Architects, Constructed by Rose Point Contracting; The 5-bedroom Timber Frame Main Cottage features a gracious Great Room, with state of the art open kitchen, and generous dining and living areas anchored by a floor to ceiling stone fireplace; Floor to ceiling windows wrap the great room revealing sweeping water views. In classic Georgian Bay style, Screened Porch, Master suite and bedrooms are housed in separate private pods of the cottage. A one-bedroom guest cottage removed from the main overlooks its own bay; Separate Gym; Large Dry Boat House; protected dockage in three locations; main dock entertaining area; ; Extensive landscaping and perennial gardens, Groomed trails throughout; Natural Sand Beaches and a Charming Tree House/Children's Hideaway. One of Sans Souci's most Charming Turnkey Island Properties. Ideally located close to Frying Pan Island's Marina/Conveniences, the SSCA HQ offering Children's Camp.pickle ball, Tennis camp. 20 Min. by boat from full service PS Marinas. (id:53661)
425 Main Street W
Grimsby, Ontario
Over 30 acres of prime location with easy access, just minutes to the QEW. Close proximity to residential neighbourhoods, the Niagara Wine Trail, nearby services and amenities. Easy access to the QEW and Red River Valley Pkwy. Plenty of nearby services including Go Bus & Via Rail station, West Lincoln Memorial Hospital, Fire & Police services. Densely populated residential neighbourhoods nearby, with schools, parks. Nearby amenities including grocery, pharmacies, restaurants, theatre, etc. Surrounded by wineries. Excellent central Golden Horseshoe location. (id:53661)
277 Rock Chapel Road
Hamilton, Ontario
Located in the prestigious FLAMBOROGH area, this property offers excellent access to Highway 5, Highway 6, the 403, the City of Hamilton, and the Greater Toronto Area. The barn features 26,000 square feet of space with a 16.5-foot ceiling height, a brand-new metal roof, full insulation, access to 3-phase power, natural gas, well water, a concrete floor, and a loading dock. It was originally designed for a mushroom growing operation. The interior has removable walls, allowing for easy customization to suit various agribusiness needs such as vertical farming, bean sprout production, edible insect farming, or biological control bug cultivation. This space is also suitable for storage and processing of meat, agri-food products, bulbs, seeds, wine, beer, fruit-based alcohols, fertilizers, and agrichemicals. Please note:1.The barn structures are existing, and tenants may modify or customize the interior based on their specific agribusiness operations, at their own cost.2.The building is not suitable for non-agribusiness purposes or special medical crop growing 3.Listing price is $5.50 per sq. / per year. Tenant is responsible for all utility costs. Preference is to lease the entire space to a single tenant.4.At the back of the barn, there are approximately 67 acres of workable land available for lease. If the tenant is interested, the land can be rented at a negotiable price. Act fast opportunities like this are rare and don't last long on the market. If you're interested, move quickly to secure this exceptional space! (id:53661)
1 Muskoka Estates Road
Muskoka Lakes, Ontario
Client RemarksWonderful Home/Cottage On Mirror Lake/Lake Muskoka, Extensively And Beautifully Renovated With A Classic Muskoka Look And All The Modern Finishes That Make This Cottage Feel Like A Brand New Build. Only A Five-Minute Drive To Port Carling. This Cottage Is At The End Of A Dead-End Road And The Fabulous Grounds Provide Great Privacy. The Shoreline Is Sandy While The 70' Dock Reaches The Deeper Water For Diving, Swimming, Fishing And Docking Your Boat. An Exceptional Opportunity For An Amazing Family Getaway Or For That Lakefront Home You've Always Dreamed About. You'll Love All The Wood From Ceiling To Floor In This Home And The Great View Of The Lake. A Wonderful Deck Provides The Perfect Spot For Morning Coffee And Entertaining. Four Nice Sized Bedrooms, Two 3 Pc Bathrooms And A Main-Floor Laundry Area, Plus There Is A Walk-Out From The Lower Level Rec Room Which Is Currently Being Used For An Added Sleeping Area. Come Enjoy A Private Piece Of Muskoka Paradise. (id:53661)
44868-44892 Talbot Line
Central Elgin, Ontario
Explore this unique investment opportunity directly across the street from the St. Thomas Airport and only minutes from the highly anticipated Volkswagen EV Battery GigaplantThe existing residential dwelling is currently tenanted. Features 2 bedrooms, a large living room, family room and eat-in kitchen as well as a large deck and outdoor space.The existing retail & warehouse space offers approximately 3000 square feet of space and a large drive-in bay door as well as a large mezzanine. Explore the sprawling agricultural space featuring approximately 30acres of workable farm land with clay soil and tilling. Crop share agreement currently in place with a 50% profit share. (id:53661)
220 Collingwood Street
Kingston, Ontario
Ultimate Queens Property recently built from ground up. All furnishings included and ready for move-in. 5-minute walk to Queen's Campus. Seven bedrooms, each with individual ensuite and walk-in closet; no bedrooms on the main floor. Main floor double laundry machines, study room with 4 built-in desks, modern open concept kitchen and den with walk-in pantry and two full-size fridges. Huge walk-out deck with natural gas BBQ off of kitchen overlooking large backyard. Central air conditioning and central vacuum. 4 parking spaces including garage. Alarm system and cameras. Investors, can, generate $144,000 in gross income per year. (id:53661)
524 Hoover Road
Stirling-Rawdon, Ontario
Escape the hustle and bustle of the city and embrace tranquil country living! Discover serene vistas of rolling hills, forests, a gentle creek, pond, and wildlife from every corner on this one-of-a-kind property, coming in just under 173 acres (90 of which is fully cleared). Comfortable four-season living on the land is unmatched, with the option to convert the large-scale workshop back to its original stables for horses to ride in the outdoor arena and graze in the two paddocks, create trails for cross country skiing, snowshoeing, hiking, motocross, or simply walking the land to breathe in the fresh air. The options are endless whether for work or play on this very special slice of paradise. The home itself is both bright and airy, comes in at over 2200 sqft, and boasts exceptional energy efficiency, featuring three bedrooms, three bathrooms, and a triple car garage. Less than 20 years old, recently updated, and meticulously maintained over the years. An additional versatile outbuilding awaits your imagination, whether it be for a workshop, storage, or more. Explore the added value with severance opportunities of three great parcels of land at 1.5 acres each, and land rental to offset costs details of which can be provided. (id:53661)
143 Walton Street
Port Hope, Ontario
An exceptional income property, this historic fourplex is brimming with character and charm. With $60K recently invested in updates, it offers modern enhancements while preserving its timeless appeal. Ideally situated on Walton Street, this property features four above-grade rental units and ample parking, making it a sought-after investment in the heart of Port Hope. Unit 1 features a one-bedroom, one-bathroom layout with an open living area adorned with wainscoting and intricate window trim. The kitchen provides ample space, stainless steel appliances, and a separate back entrance for convenience. Unit 2 has been recently updated and offers two bedrooms. The open-concept living space is enhanced by a fireplace with built-in shelving, high ceilings with recessed lighting, crown moulding, and stunning flooring that adds warmth and character. The kitchen boasts built-in stainless steel appliances, a spacious island with contemporary lighting, and a breakfast bar. The primary bedroom is a retreat with a tray ceiling, window seat, closet, and semi-ensuite bathroom, while the second bright bedroom connects seamlessly to the back entrance. Unit 3 is designed for comfort with two bedrooms, a bright open living space, a modern full bathroom, and an eat-in kitchen that leads to the back entrance. Unit 4 offers two sun-filled bedrooms, a full bathroom, an inviting open living space, and a bright eat-in kitchen with a walkout to the back entrance. Positioned just steps from the renowned shops, cafés, and restaurants of downtown Port Hope and moments from Highway 401, this well-located building presents an incredible opportunity. With historic charm and modern updates, this is a property that stands out for renters and investors alike. (id:53661)
504 Andrew Street
Shelburne, Ontario
An outstanding investment opportunity for a solid, updated fourplex, featuring 4 bright, separate 2 bedroom apartments. The building has a brick exterior and is sited on a spacious 60 ft. x 150 ft. lot. The building has 4 individual hydro meters and 4 water meters. Each unit features open concept kitchen, dining & living area with breakfast counters, 2 bedrooms, a full 4 piece bathroom and ensuite laundry. Each unit was refreshed with neutral decor in 2024, quality laminate flooring, updated cabinetry and bathroom fixtures. Each unit also features a ductless heating/cooling unit. This turnkey investment opportunity offers great income and cap rate, with the opportunity to add two new tenants or owner occupy a unit after April 30th. See attached income/expense information. (id:53661)
46 Lakeview Drive
Hamilton, Ontario
Amazing opportunity to custom build your dream home on this premium building lot - approx. 60' x 180' irregular. Located in a mature area close to QEW, Redhill, parks, bike routes, and marina. Don't miss these beautiful lake views! Opportunity to custom build with a Tarion registered builder or build your own dream home on this fully services lot. New water, sewer, hydro, and gas at the property line. Vendor take back mortgage available. (id:53661)
12835 County Road 2
Cramahe, Ontario
Prime investment opportunity! This approximate 6,400 SF vacant 2-storey commercial building, previously a dog daycare & kennel, sits just west of the growing Colborne Secondary Plan Area. With zoning that allows for multiple uses, including potential residential conversion, a bed and breakfast establishment, a Cemetery, a commercial dog kennel, a commercial greenhouse, a day nursery, a farm produce outlet, a garden nursery sales and supply establishment, a group home, a home industry, a veterinary clinic and extensive upgrades to the well, septic, plumbing, electrical, and HVAC, this property is move-in ready for the right buyer. Located near established residential and commercial areas, this is a rare chance to secure a flexible-use property in a strategic location! (id:53661)
11 Garnet Street
St. Catharines, Ontario
Great Opportunity! Renovated Bungalow with a Basement Suite This bright and beautifully renovated 3-bedroom bungalow sits on a rare 238 ft deep premium lot, offering incredible space and potential. A true gem for first-time homebuyers or investors, this home includes a 1-bedroom basement apartment, perfect for generating rental income to help with mortgage payments. Located in a family-friendly community, it's just minutes from shopping, groceries, restaurants, schools, parks, QEW, and transit.The main level features a spacious and sun-filled living room, a modern kitchen with premium finishes, three well-sized bedrooms, a 3-piece bath, and private in-unit laundry, all finished with stylish laminate flooring. The lower level boasts a bright and spacious 1-bedroom suite with its own private entrance, a cozy living area, a fully equipped kitchen, a 4-piece bath, and its own separate laundry, offering ultimate convenience and privacy.Outside, the extra-large detached garage and rear parking for up to three vehicles (1 garage + 2 driveway spaces) ensure ample parking through a shared driveway. The expansive backyard presents endless possibilities-extend the home, add a pool, or create a serene garden retreat.Don't miss this incredible opportunity to own a versatile and beautifully upgraded home in a prime location. Schedule your showing today! (id:53661)
159 Mcguire Beach Road
Kawartha Lakes, Ontario
Welcome to 159 McGuire Beach Road on Canal Lake! This delightful detached bungalow home or cottage situated on a huge 70ftx365ft lot boasts three bedrooms, two bathrooms, and beautiful wood finishes throughout, complemented by vaulted ceilings and skylights. As you step inside, you will be greeted by a spacious mudroom that leads to an open-concept kitchen, living, and dining area with a stunning lake view!! The large primary bedroom features two closets, a two-piece ensuite bathroom, and awesome water views. Two additional bedrooms and a three-piece bathroom offer plenty of space for family and guests. The main floor also includes a convenient laundry room and a spacious utility room with lots of storage.Outside, you'll find a covered deck, an 18x24 boathouse with a rail system for boat docking, and a roomy 22x20 detached two-car garage with an automatic door opener. Recent updates include a four-zone mini-split heat pump and air conditioner system, a water filtration system, a covered porch, a playground set, and a fully covered deck. Canal Lake offers fantastic fishing and boating as part of the Trent-Severn Waterway, providing easy access to Lake Simcoe, Mitchell Lake, and Balsam Lake. Don't miss out on the opportunity to live in this serene community, just minutes from Kirkfield and Highway 12! Approx. 1hr - 1.5hr from GTA! (id:53661)
Lot 6 Shawnee Trail
Dallas, Ontario
SELLER FINANCING AVAILABLE! BEAUTIFUL WELL TREED RESIDENTIAL ESTATE BUILDING LOT. EASY 25 MINUTES TO ATLANTA, GA. APPROX. 1/2 ACRE IN UPSCALE WYNCHESTER STATION SUBDIVISION. NEAR RECREATIONAL TRAILS, RETAIL, COMMERCIAL AND MEDICAL FACILITIES, PLUS MANY AREA AMENITIES. IDEAL FOR BUILDING YOUR DREAM HOME OR INVESTMENT. **ALL PRICES ARE IN US DOLLARS** (id:53661)
Lot 27 Shawnee Trail
Georgia, Ontario
SELLER FINANCING AVAILABLE! BEAUTIFUL WELL- TREED RESIDENTIAL ESTATE BUILDING LOT. EASY 25 MINUTES TO ATLANTA, GA. APPROXIMATELY 1/2 ACRE IN UPSCALE WYNCHESTER STATION SUBDIVISION. NEAR RECREATIONAL TRAILS, RETAIL, COMMERCIAL AND MEDICAL FACILITIES. PLUS MANY AREA AMENITIES. IDEAL FOR BUILDING YOUR DREAM HOME OR INVESTMENT. **ALL PRICES ARE IN US DOLLARS** (id:53661)
111 Vineberg Drive
Hamilton, Ontario
Simply Stunning!. Executive four bedroom all brick beauty ,approx. 3,750 sq. ft of quality fully finished living space, Approx $200,000 in overall extra improvements (list available) . Built in 2017 tastefully crafted both inside and out. Inviting foyer with 18ft soaring front entry with leaded glass doors and arched window ,offering high-end porcelain tiles thru out main and lower level. Open concept plan, great room with mirror accents, dream kitchen with glass back splash, high-end stainless appliances and an additional side by side fridge with full freezer and pantry, granite counter tops ,accent pot lighting, wainscoting thru-out. Master bedroom features luxurious private ensuite ,second floor laundry room. Fully finished bright lower level features a large second kitchen with new fridge and stove, recreation room ,stunning fireplace opulent large bath room. A separate exterior side door could easily create a private entry to a in-law suite with multi look out windows. Walk out too 16f x 20ft composite deck with glass railings. impressive, stamped concrete patio, pathways and double driveway, soothing distinctive water fountain, fully finished garage with porcelain wall tiles and epoxy flooring , exterior accent security lighting. Very close to all amenities, shopping, Limeridge Mall, parks ,ymca gym and rec center bus trans to upper and Lower downtown city. Ideal for the commuter just 4 minute drive to the Alexander Link and + Red hill Expressway to either Toronto or Niagara bound destinations. Nothing to do but Enjoy!! (id:53661)
341 George Street
Peterborough Central, Ontario
Attention Investors! Great cash flow opportunity in Downtown Peterborough! This well-maintained duplex offers 5 bedrooms, 3 updated full bathrooms, and 2 updated kitchens. The property features an owned furnace, two separate hydro meters, and air conditioning. The property is currently tenanted. Ideal for investors or those seeking a spacious home with rental potential. Conveniently located near amenities, with a bus stop right at the door. Must see! (id:53661)
17 Park Street E
Haldimand, Ontario
Fully renovated in the highly desirable Haldimand County, this stunning 4-bedroomand 2.5 bath home offers an unparalleled blend of luxury andconvenience. Boasting an array of sleek fnishes and a thoughtful open plan layoutwith rich natural light, this immaculate house featureslaminate fooring throughout , central heating and cooling, pot lights,open-concept living , dining, and kitchen area. The bright kitchen isequipped with white quartz countertops, a magnifcent, centre island and, brand-name stainless steel appliances. The master bedroom hasbreathtaking views, a master ensuite and a large walk-in closet. Another 3charming bedrooms with a full and modern 4 piece bath to share.Large Extended Deck, Right Off The Kitchen/Dining Area. The backyard and a largepatio provide plentiful space for perfect for gardening andentertaining. 5 Minutes from the lake, 10 minutes from hospital, close to shops, with picturesque countryside scenery, this is a house you must see! (id:53661)
47 Cesar Place
Hamilton, Ontario
Rare opportunity. Brand New Bungalow on Executive lot in the Heart of Ancaster. Backing onto Mature tree line to give privacy and greenery, tucked away on a safe & quiet cul de sac road. This particular bungalow holds 1650 sf_ with 2 beds, open living space and 2 baths with main floor laundry for easy living_ Loaded with pot lights, granite/quartz counter tops, and hardwood flooring of your choice. Take this opportunity to be the first owner of this home and make it your own! Seconds to Hwy Access, all amenities & restaurants. All Room sizes are approx, Changes have been made to floor plan layout. Built and can be shown. (id:53661)
A - 83 Con S Maria Di Mare
Roma/italy, Ontario
Updated Ocean Front Second Floor Apartment With Loft And Large Covered Terrance Overlooking The Ocean. Located In Beautiful Calabria In The Province Of Cosenza, Township Of Cetraro. Gated Villas, Very Private With Fantastic Ocean, Clean Sandy Beach, This Is Where You Will Want To Spend Your Vacation! The Apartment Shows Extremely Well, New Covered Terrace Was Built In 2020. (id:53661)
B - 83 Con S Maria Di Mare
Roma/italy, Ontario
Million Dollar Sunset!! This Totally Updated, Ocean Front Apartment In Beautiful Calabria, In The Township Of Cetraro 30 Minutes From Rende And 40 Minutes To The City Of Cosenza. This Gated Villa Is Close To Restaurants, Shopping Centres And Best Of All A Private Sandy Beach. Forget Travelling To Get To The Ocean Just Walk To the Clean Gorgeous Ocean. Totally Renovated Within The Last 3 Years! A Must See To Appreciate (id:53661)
6 32nd Street E
Hamilton, Ontario
Turnkey Legal Duplex in Prime Hamilton Mountain Location! An incredible investment opportunity! This legal, fully tenanted duplex on Hamilton Mountain offers steady rental income in a sought-after location. Just steps from Juravinski Hospital, this property is ideal for investors or multi-generational living. Main Floor Unit(1): A well-maintained 2-bedroom, 1-bath suite featuring private entrance, and dedicated outdoor patio space. Upper Floor Unit (2): A bright and airy 1-bedroom, 1-bath unit with an open-concept design, and natural light. Private Entrances & Metered Utilities: Each unit has its own separate entrance, private living space, and individually metered utilities for hassle-free management. Prime Location: Nestled near the escarpment with scenic views and walking trails, close to Sherman and Jolly Cut access, and just minutes from Limeridge Mall, public transit, and major highways. High-Demand Rental Area: Steps from healthcare facilities, shopping, and parks making it a desirable home for tenants and an excellent long-term investment. Don't miss your chance to own this turnkey, cash-flowing duplex in one of Hamilton's best locations! (id:53661)
405 Concession 5 Road W
Haldimand, Ontario
Pristine open farmland, centrally located just west of the friendly hamlet of Fisherville. Well maintained by cash-crop farmer complete with wooded area and equipment access from Concession 5 Road. Directly adjacent to beautiful street of custom homes recently built, close proximity to Community Centre. Presently zoned Agricultural, this land is a prime potential candidate for rezoning for future Hamlet Boundary Expansion initiatives. Present Zoning of Agricultural allows a single detached family dwelling to be built, plus accessory structures within the parameters set by Haldimand County. 2 Frontages - both on Erie Ave N (Reg Rd #12) and Concession 5 West Rainham. Property features 67.86 ACRES TOTAL - 11 Acres mature bush and 56.86 ACRES of arable/workable farmland. Just 50 minutes from Hamilton, Brantford, 403 Access and minutes to the shores of Lake Erie. (id:53661)
1893 Rymal Road E
Hamilton, Ontario
Prime development opportunity on Rymal Rd E - unlock the full potential of this purpose-built apartment site. Frontage: over 241 feet along Rymal Road. Zoning: C5 Mixed-Use Zoning approved, allowing for 6 to 12 floors. Exceptional location, with views of Conservation. (id:53661)
1897 Rymal Road E
Hamilton, Ontario
C5 Mixed-Use Zoning approved, allowing for 6 to 12 floors, Gas Station, Funeral Home, Medical Clinic, Gas Station, and so much more (id:53661)
1899 Rymal Road E
Hamilton, Ontario
C5 Mixed-Use Zoning approved, allowing for 6 to 12 floors, Long List Funeral Home, Medical Clinic, Motor Vehicle Gas Station, Office, and so much more (id:53661)
244 Main Street
North Perth, Ontario
Rare find. Beautiful mature building lot 44 x 122 sq ft. in tranquil Atwood a few minutes from all of the amenities of Listowel. R-4 zoning allows numerous possible uses ie. single family, multi family, semi detached, home occupation etc (see attached list) Sewer available, option of shared well or drilling own well. Permitted Uses (a) One single-detached dwelling on one lot; (b) One semi-detached dwelling on one lot; (c) One dwelling of a semi-detached dwelling on one lot; (d) One semi-detached link dwelling on one lot; (e) One dwelling unit of a semi-detached link dwelling on one lot; (f) One duplex dwelling on one lot; (g) One triplex dwelling on one lot; (h) One fourplex dwelling on one lot; (i) One converted dwelling on one lot, containing not more than four dwelling units; (j) One boarding or lodging house on one lot, containing not more than four guest rooms; (k) A home occupation, in accordance with Section 3; (l) A bed and breakfast establishment, in accordance with Section 3; (m) A park, in accordance with Section 28; (n) Accessory uses, buildings, and structures, in accordance with Sections 3 and 5 (id:53661)
679 Norfolk County Rd Road
Norfolk, Ontario
Welcome to 679 Norfolk County Road 28, Langton!Nestled on a picturesque 1-acre lot, this stunning 5 bedroom home offers the perfect blend of country charm and modern convenience. The spacious layout features an open-concept with large windows that bathe the home in natural light making it perfect for growing families or multi-generational living.Step outside and enjoy the tranquility of rural life, with a sprawling yard offering endless opportunities for gardening, outdoor activities, or simply relaxing in your private oasis.Located just minutes from Langton, youll enjoy the best of small-town living while being conveniently close to schools, parks, and amenities. Dont miss this rare opportunity to own a beautiful home in a serene setting! (id:53661)
381 Middle Street E
Cambridge, Ontario
Attention all builders and investors or anyone looking for options fantastic infill building lot in North Preston. Walking distance to future Preston LRT stop. These 40 ft lots which zoning allows single family home or can have up to three units see attached servicing plan for lot layouts. Close to Preston core for shopping and essentials, walking distance to parks and schools. For convenient access to public transportation and minutes to 401 exit. Live in one unit and collect rents from the other two units. **EXTRAS** N/A (id:53661)
360 Melrose Street
Cambridge, Ontario
Attention all builders and investors or anyone looking for options fantastic infill building lot in North Preston. Walking distance to future Preston LRT stop. These 40 ft lots which zoning allows single family home or can have up to three units see attached concept plan for lot layouts. Close to Preston core for shopping and essentials, walking distance to parks and schools. For convenient access to public transportation and minutes to 401 exit. Live in one unit and collect rents from the other two units. **EXTRAS** N/A (id:53661)
365 Middle Street E
Cambridge, Ontario
Attention all builders and investors or anyone looking for options fantastic infill building lot in North Preston. Walking distance to future Preston LRT stop. This 40 ft lot which zoning allows up to three units (bill23) see attached concept plan for lots. Close to Preston core for shopping and essentials, within walking distance to parks and schools for convenient access to public transportation and minutes to 401 exit. Live in one unit and collect rents from other 2 units. **EXTRAS** N/A (id:53661)
359 Middle Street E
Cambridge, Ontario
Attention all builders and investors or anyone looking for options fantastic infill building lot in North Preston. Walking distance to future Preston LRT stop. These 40 ft lots which zoning allows up to three units see attached concept plan for lot layouts. Close to Preston core for shopping and essentials, walking distance to parks and schools. For convenient access to public transportation and minutes to 401 exit. Live in one unit and collect rents from the other two units. (id:53661)
15 Teeter Place
Grimsby, Ontario
Discover a rare opportunity in the heart of Old Town Grimsby with 10 individual detached custom home lots available for permit application within the prestigious Dorchester Estates Development. This established community, celebrated for its upscale residences and charming ambiance, invites homebuyers to create their dream homes in a picturesque setting. Each spacious lot provides the perfect canvas for personalized living, nestled between the breathtaking Niagara Escarpment and the serene shores of Lake Ontario. The court location offers a tranquil and private retreat, allowing residents to escape the hustle and bustle of urban life. Imagine waking up to the gentle sounds of nature and unwinding in a peaceful environment that fosters relaxation and well-being. This idyllic setting doesn't compromise on convenience enjoy easy access to a wealth of local amenities, including vibrant shopping centers, diverse restaurants, and recreational facilities. Families will appreciate the excellent educational institutions nearby, as well as the newly constructed West Lincoln Hospital/Medical Centre, ensuring healthcare is just moments away. Whether you're envisioning a modern masterpiece or a classic family home, these custom home lots represent not just a place to live, but a lifestyle enriched by community, nature, and convenience. (id:53661)
24 Teeter Place
Grimsby, Ontario
Discover a rare opportunity in the heart of Old Town Grimsby. This established community, celebrated for its upscale residences and charming ambiance, invites homebuyers to create their dream homes in a picturesque setting. Each spacious lot provides the perfect canvas for personalized living, nestled between the breathtaking Niagara Escarpment and the serene shores of Lake Ontario. The court location offers a tranquil and private retreat, allowing residents to escape the hustle and bustle of urban life. Imagine waking up to the gentle sounds of nature and unwinding in a peaceful environment that fosters relaxation and well-being. This idyllic setting doesn't compromise on convenience enjoy easy access to a wealth of local amenities, including vibrant shopping centers, diverse restaurants, and recreational facilities. Families will appreciate the excellent educational institutions nearby, as well as the newly constructed West Lincoln Hospital/Medical Centre, ensuring healthcare is just moments away. Whether you're envisioning a modern masterpiece or a classic family home, these custom home lots represent not just a place to live, but a lifestyle enriched by community, nature, and convenience. (id:53661)
Lot 8 - 25 Teeter Place
Grimsby, Ontario
Discover a rare opportunity in the heart of Old Town Grimsby. This established community, celebrated for its upscale residences and charming ambiance, invites homebuyers to create their dream homes in a picturesque setting. Each spacious lot provides the perfect canvas for personalized living, nestled between the breathtaking Niagara Escarpment and the serene shores of Lake Ontario. The court location offers a tranquil and private retreat, allowing residents to escape the hustle and bustle of urban life. Imagine waking up to the gentle sounds of nature and unwinding in a peaceful environment that fosters relaxation and well-being. This idyllic setting doesn't compromise on convenience enjoy easy access to a wealth of local amenities, including vibrant shopping centers, diverse restaurants, and recreational facilities. Families will appreciate the excellent educational institutions nearby, as well as the newly constructed West Lincoln Hospital/Medical Centre, ensuring healthcare is just moments away. Whether you're envisioning a modern masterpiece or a classic family home, these custom home lots represent not just a place to live, but a lifestyle enriched by community, nature, and convenience. (id:53661)
13 Teeter Place
Grimsby, Ontario
Discover a rare opportunity in the heart of Old Town Grimsby with 10 individual detached custom home lots available for permit application within the prestigious Dorchester Estates Development. This established community, celebrated for its upscale residences and charming ambiance, invites homebuyers to create their dream homes in a picturesque setting. Each spacious lot provides the perfect canvas for personalized living, nestled between the breathtaking Niagara Escarpment and the serene shores of Lake Ontario. The court location offers a tranquil and private retreat, allowing residents to escape the hustle and bustle of urban life. Imagine waking up to the gentle sounds of nature and unwinding in a peaceful environment that fosters relaxation and well-being. This idyllic setting doesn't compromise on convenience enjoy easy access to a wealth of local amenities, including vibrant shopping centers, diverse restaurants, and recreational facilities. Families will appreciate the excellent educational institutions nearby, as well as the newly constructed West Lincoln Hospital/Medical Centre, ensuring healthcare is just moments away. Whether you're envisioning a modern masterpiece or a classic family home, these custom home lots represent not just a place to live, but a lifestyle enriched by community, nature, and convenience. (id:53661)
236 Main Street E
Grimsby, Ontario
Discover a rare opportunity in the heart of Old Town Grimsby with a detached custom home lot available for permit application within the prestigious Dorchester Estates Development. This established community, celebrated for its upscale residences and charming ambiance, invites homebuyers to create their dream homes in a picturesque setting. The spacious lot provides the perfect canvas for personalized living, nestled between the breathtaking Niagara Escarpment and the serene shores of Lake Ontario. The court location offers a tranquil and private retreat, allowing residents to escape the hustle and bustle of urban life. Imagine waking up to the gentle sounds of nature and unwinding in a peaceful environment that fosters relaxation and well-being. This idyllic setting doesn't compromise on convenience- enjoy easy access to a wealth of local amenities, including vibrant shopping centers, diverse restaurants, and recreational facilities. Families will appreciate the excellent educational institutions nearby, as well as the newly constructed West Lincoln Hospital/Medical Centre, ensuring healthcare is just moments away. Whether you're envisioning a modern masterpiece or a classic family home, this custom home lot represents not just a place to live, but a lifestyle enriched by community, nature, and convenience. Seize the opportunity to invest in your future today in one of Grimsby's most coveted neighborhoods! (id:53661)
238 Main Street E
Grimsby, Ontario
Discover a rare opportunity in the heart of Old Town Grimsby with a detached custom home lot available for permit application within the prestigious Dorchester Estates Development. This established community, celebrated for its upscale residences and charming ambiance, invites homebuyers to create their dream homes in a picturesque setting. The spacious lot provides the perfect canvas for personalized living, nestled between the breathtaking Niagara Escarpment and the serene shores of Lake Ontario. The court location offers a tranquil and private retreat, allowing residents to escape the hustle and bustle of urban life. Imagine waking up to the gentle sounds of nature and unwinding in a peaceful environment that fosters relaxation and well-being. This idyllic setting doesn't compromise on convenience- enjoy easy access to a wealth of local amenities, including vibrant shopping centers, diverse restaurants, and recreational facilities. Families will appreciate the excellent educational institutions nearby, as well as the newly constructed West Lincoln Hospital/Medical Centre, ensuring healthcare is just moments away. Whether you're envisioning a modern masterpiece or a classic family home, this custom home lot represents not just a place to live, but a lifestyle enriched by community, nature, and convenience. Seize the opportunity to invest in your future today in one of Grimsby's most coveted neighborhoods! (id:53661)
22 Teeter Place
Grimsby, Ontario
Discover a rare opportunity in the heart of Old Town Grimsby. This established community, celebrated for its upscale residences and charming ambiance, invites homebuyers to create their dream homes in a picturesque setting. Each spacious lot provides the perfect canvas for personalized living, nestled between the breathtaking Niagara Escarpment and the serene shores of Lake Ontario. The court location offers a tranquil and private retreat, allowing residents to escape the hustle and bustle of urban life. Imagine waking up to the gentle sounds of nature and unwinding in a peaceful environment that fosters relaxation and well-being. This idyllic setting doesn't compromise on convenienceenjoy easy access to a wealth of local amenities, including vibrant shopping centers, diverse restaurants, and recreational facilities. Families will appreciate the excellent educational institutions nearby, as well as the newly constructed West Lincoln Hospital/Medical Centre, ensuring healthcare is just moments away. Whether you're envisioning a modern masterpiece or a classic family home, these custom home lots represent not just a place to live, but a lifestyle enriched by community, nature, and convenience. (id:53661)



