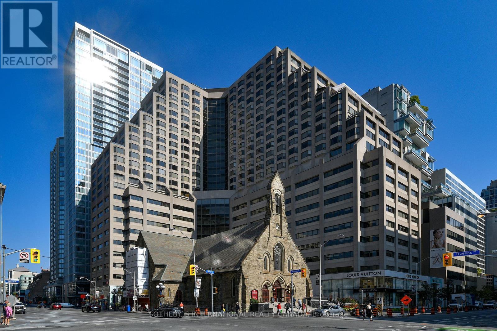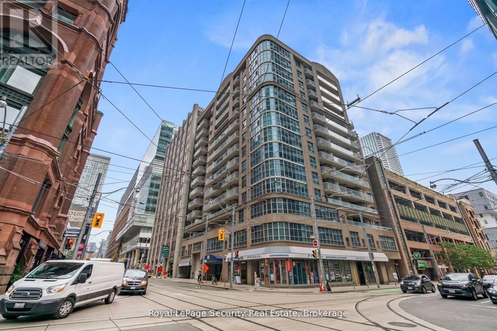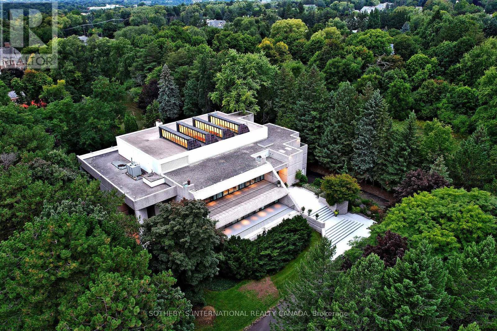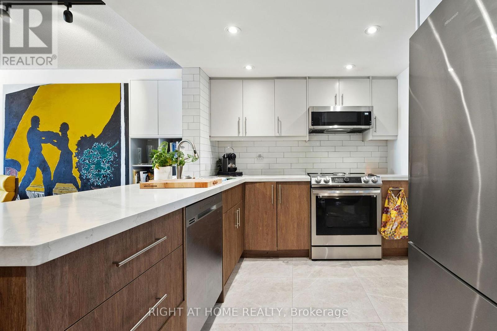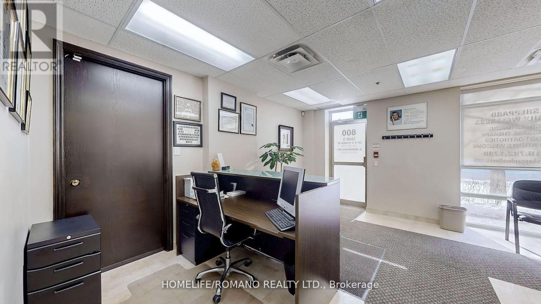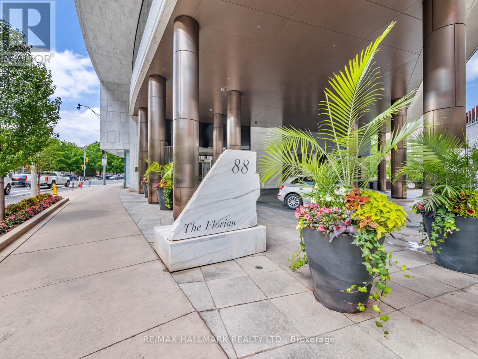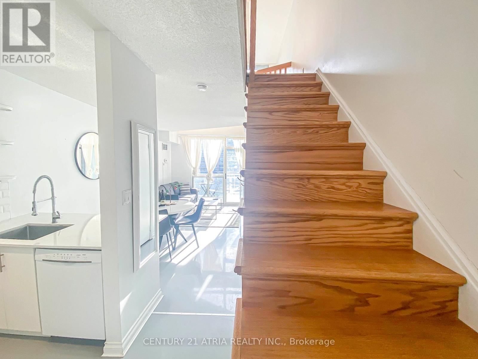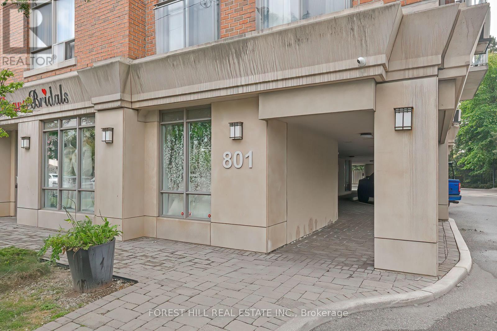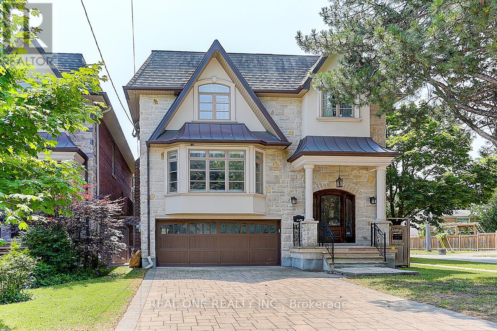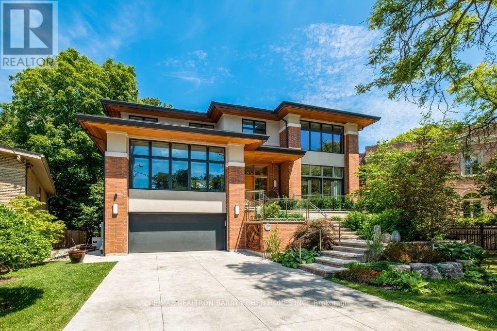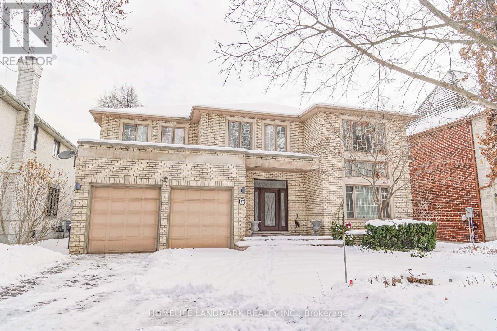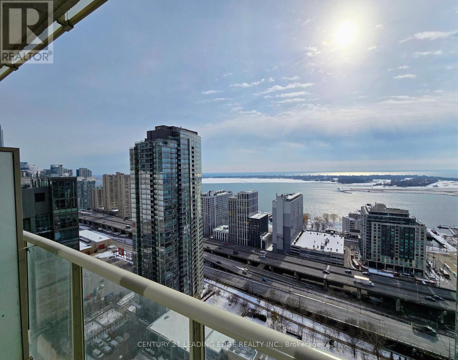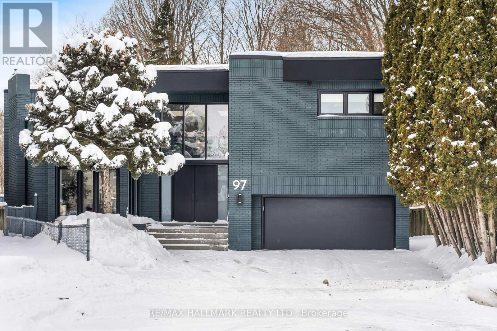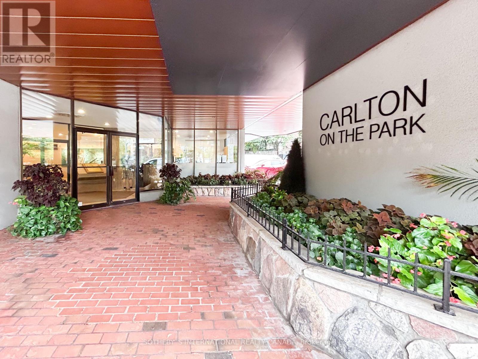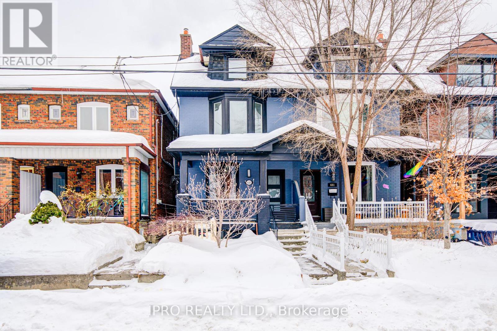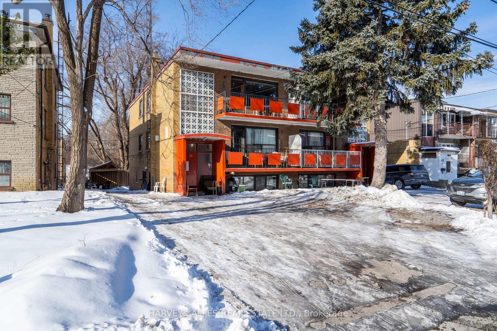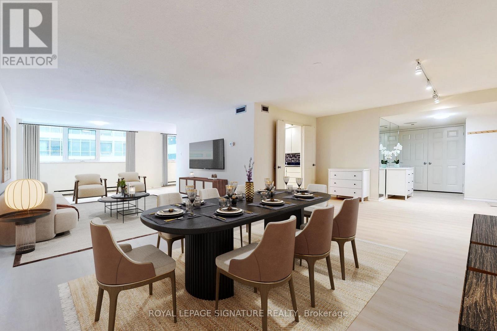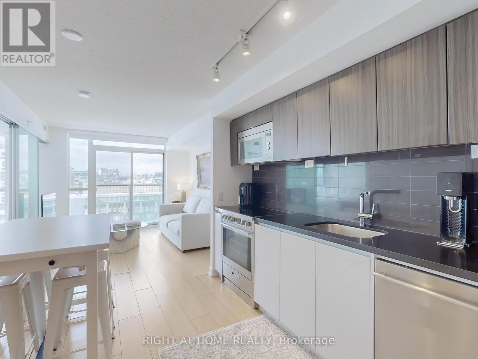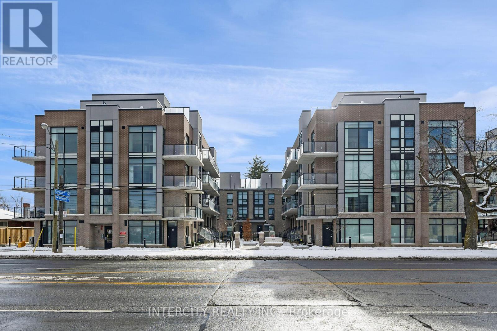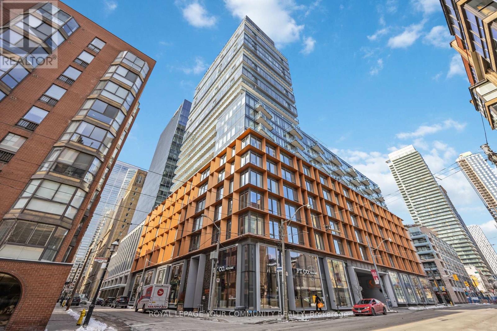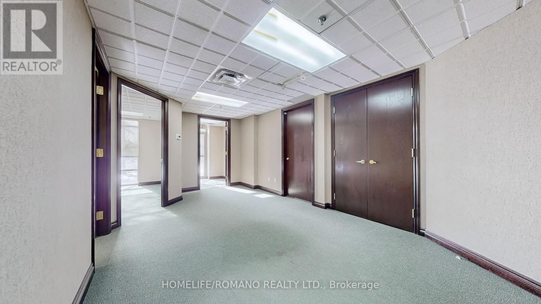2105 - 8 The Esplanade
Toronto, Ontario
Experience this remarkable 1-bedroom and den unit featuring a spacious den and 2 washrooms. This extraordinary corner unit boasts an impressive 950 sq. ft. of interior living space, an east-facing balcony offering mesmerizing CN Tower views, and soaring 10 ft. ceilings. As you step inside, floor-to-ceiling windows envelop the entire space, infusing it with natural light and framing postcard-worthy vistas of the city skyline. The generously sized kitchen, complete with a custom center island, provides ample room for culinary adventures due to the St. Lawrence Market being just a brief 5-minute stroll from your doorstep. For a weekend escape, you're just a stone's throw away from Union Station where the UP Express can whisk you to Pearson Airport in a mere 25 minutes. For a weekend getaway, this unit includes parking and easy access to the Gardiner expressway. Situated just a block from Yonge and Front, you're mere minutes from the bustling financial district making this an ideal pied-a-terre. **EXTRAS** Amenities: 24Hr Concierge, Indoor Pool, Fitness Centre, His/Hers Wet & Dry Saunas, Treatment Rooms, Games Rm, Lounge, Party Rm, Guest Suites & Visitor Parking. The beautiful Berczy Park is just across the street. (id:53661)
410n - 117 Broadway Avenue
Toronto, Ontario
***Welcome to the BRAND NEW Line 5 Condos--Unit 410N-117 Broadway Avenue***Spectacular Unit***Shows B-E-A-U-tifully***Located At the Heart of YONGE&EG--Midtown***Steps to Your Fav Shops & Dining & Bars and MUCH more!***Functional Open Concept Floor Plan & Walkout to Spacious and Airy Balcony***1 Bedroom + 1 Bath Unit Boasts Large Floor to Ceiling Windows***9'FT Ceiling Height***Sun-Filled Thru Out***Great Combined Living/Dining Space Enough to Fit Oversized Sectional Sofa and/or Work-From-Home Set Up & Still Have Extra Room to Spare!!***Designer Inspired Premium European Cabinetry with High-End Stainless-Steel Appliances*** **EXTRAS** ***Rain style showerhead & deep soaker bathtub***Full width vanity mirror with built-in cabinet***Pre-finished-finished, wide plank laminate floors***And Many more to offer in this Unit!***Walk Score of 96!***Absolutely Convenient to LIVE&WORK&SHOP (id:53661)
510 - 28 William Carson Crescent
Toronto, Ontario
Welcome to this Premier Hillside Location at Yonge & York Mills, an exclusive 8-storey condominium nestled in the enclave of Hoggs Hollow, Most Prestigious Community in Toronto! This stunning 1 Bedroom + Den with Approx. 747 SF offers the perfect combination of luxury, convenience, and tranquility, 1 Full Bath With Bathtub, Den could be used as a 2nd Bedroom/Home Office with French Doors & Closet, Principal Room With Walk-In Closet Overlooking a 9.2 acre open landscape & Natural Wood Areas! Open Concept Kitchen With Newer Granite Countertops connecting to the Dining & Living Rooms, Spacious Balcony for relaxing, entertaining or enjoying the mature tree-lined views, ** Newly Installed EV charger (never used) at Owner's Parking Spot ** World-Class Amenities include a Gym/Exercise Room, Indoor Swimming Pool with Whirlpool Saunas, Billiard Road, Private Dining Room, Entertainment Lounge with Food Preparation Area, 24-Hour Concierge, Executive Meeting Room/Board Rood, Grand Lobby, EV charger for Visitors, Ample Underground Visitors Parking This building provides a perfect combination of comfort, convenience and superb amenities! Minutes Drive to Hwy 401, 404 & 407, Top-rated Restaurants, Shopping, Coffee Shops, Golf Course, Groceries and much more! Walking Distance to Don Valley Golf Course, York Mills Subway Station & Bus Terminal. These reasonable condo fees include all utilities, Cable TV and Internet! (id:53661)
2603 - 470 Front Street W
Toronto, Ontario
Luxurious 2-Bedroom + Den Condo, 946 Sq Ft, High-Floor Living with Southwest Views! Indulge in sophisticated urban living at this meticulously designed 2 Bedroom + Den, 2 Bathroom condo on a high floor, offering unobstructed southwest views of Toronto's skyline and Lake Ontario. Bathed in natural sunlight with 10 ft ceilings, this 946 sq ft residence combines elegance and functionality, featuring an open-concept layout and a private balcony perfect for entertaining or relaxation. Interior Highlights: Chef-Ready Kitchen - Sleek modern design with a spacious island, premium stainless steel appliances, and integrated storage, perfect for culinary creativity and hosting. Spa-Inspired Bathrooms - Upgraded vanities with undermount sinks, including a luxurious 5-piece ensuite (dual sinks, glass shower, soaker tub). Flexible Den - Ideal for a home office, gym, or guest space. Premium Finishes - Wide-plank flooring and floor-to-ceiling windows in Living/Dining area. Building Amenities: Enjoy a resort-style lifestyle with 24-hour concierge, a state-of-the-art fitness center, indoor/outdoor lounges, games room, BBQ areas, guest suites, and a dog run. Includes one parking spot, a locker, and internet service covered by maintenance fees. Prime Location: Steps to dining, shopping, and workspaces within your building. Walk to upcoming Spadina-Front GO Station (Barrie Line) and King-Bathurst Station. (id:53661)
1711 - 175 Cumberland Street
Toronto, Ontario
Welcome to Suite 1711, a refined residence in Toronto's prestigious Renaissance Plaza, where elegance and sophistication define Yorkville living. Spanning approximately 1,868 sq. ft., this spacious split 2-bedroom plus den, 2.5-bathroom plan boasts gleaming hardwood floors, built-ins, and an inviting, versatile layout. The expansive living and dining areas, bathed in natural light, provide the perfect space for entertaining. A generously sized, updated eat-in kitchen, convenient powder room, and ensuite laundry enhance daily functionality. Storage abounds throughout the suite, ensuring a seamless blend of style and practicality. Enjoy breathtaking, unobstructed northeast views that stretch over Yorkville to the lush greenery of Rosedale, offering a picturesque backdrop to your urban oasis. Renaissance Plaza embodies luxury and privacy, with world-class amenities including a 24-hour concierge, an indoor pool, a squash court, a sundeck, an exercise room, an events room, valet parking, and more. Situated in the vibrant heart of Yorkville, this sought-after building offers unparalleled access to fine dining, designer shopping, cultural landmarks, and the city's top attractions. Steps to the Royal Ontario Museum, the University of Toronto, and an array of exclusive boutiques and acclaimed restaurants.A rare opportunity to customize and transform a suite in one of Torontos most coveted addresses. Maintenance includes Bell TV and high-speed internet package. (id:53661)
1301 - 111 Bathurst Street
Toronto, Ontario
Welcome to this stylish 1 bedroom condo in the heart of Toronto's vibrant Fashion District! Boasting a modern, open layout, this unit features soaring 9-foot exposed concrete ceilings, floor-to-ceiling windows, and a spacious balcony offering gas hookup for BBQ. The designer kitchen is equipped with stainless steel appliances (full size gas stove and full size dishwasher), quartz countertops, perfect for urban professionals. The bedroom includes a generous closet, while the contemporary bathroom has sleek finishes. Enjoy the convenience of in-suite laundry and locker storage. Located steps from transit, world-class dining, shopping, and entertainment, this building offers concierge services and an unbeatable urban lifestyle. Perfect for first-time buyers, downsizers, or savvy investors, this condo is your chance to own a piece of Toronto's most sought-after community. (id:53661)
420 - 111 St Clair Avenue
Toronto, Ontario
Step into this exquisite, sun-drenched one-bedroom suite at the prestigious Imperial Plaza. With soaring 10-foot ceilings and expansive windows, natural light floods both the living room and bedroom, where sleek roller shades offer the perfect balance of brightness and privacy.Recently updated and thoughtfully designed, this suite features generous storage, including a spacious walk-in closet, and showcases breathtaking west-facing sunset views. A rare opportunity to own in one of Midtowns most iconic residences.Imperial Plaza offers residents unparalleled convenience, with Longos and LCBO located right in the buildings lobby and transit just steps away. Beyond its prime location, residents have access to one of the largest and most impressive condo amenity footprints in the city. The approximately 40,000 sq. ft. of indoor/outdoor amenity space features a well-maintained fitness club with opulent change rooms, squash courts, yoga and aerobics studios, and a spa-inspired swimming pool and hot tub, with the added luxury of the sauna and steam room. Additional premium amenities include a golf simulator, gaming room, music recording/rehearsal sound studios, and a luxurious lounge area. A 24-hour concierge ensures seamless service and security, while a private locker on the second floor provides additional storage for this exceptional home. (id:53661)
5408 - 180 University Avenue
Toronto, Ontario
Welcome To The Prestigious Shangri-La Private Estate Residences Located In The Heart Of Toronto's Financial, Entertainment And Theatre Districts. This 2 Bedroom + Office Fully Furnished Executive Corner Suite Features Italian Boffi Designer Custom Kitchen Cabinetry With Sub Zero & Miele Appliances With A 5-Burner Gas Cooktop, Granite Countertops, An Undermount Sink & Centre Island With Undercounter Wine Storage. Bright Soaring 10-Foot Floor To Ceiling Wrap Around Windows With A Smooth Ceiling, Gas Fireplace, Automated Roller Shades & Herringbone Hardwood Flooring Facing Stunning Unobstructed C.N. Tower & Lake Views. The Grand Bedroom Retreat Includes A 5-Piece Ensuite With Mirror Integrated Lighting, Undermount Double Sinks, A Separate Glass Enclosed DTV Spa Control Rainshower With Body Sprays and Relaxing Deep Soaker Tub Draped In Polished Marble. Enjoy 1st Class 24-Hour Concierge, Doorman & Valet Services Including Luxurious 5-Star Hotel Amenities. Click On The Video Tour! (id:53661)
2404 - 99 Broadway Avenue
Toronto, Ontario
Impressive Layout Boasting Stunning Panoramic Views Of The City And Lake! This Corner Unit Is Flooded With Natural Light Thanks To Floor-To-Ceiling Windows And A Southeast Exposure. In Pristine Condition And Owner-Occupied Since Day One, The Pride Of Ownership Is Evident. Featuring 2 Bedrooms, 2 Full Bathrooms, And 2 Balconies, Including A Walkout From The Primary Bedroom. The Second Bedroom, Located On The Opposite End From The Primary, Has A Very Convenient Walk-In Storage Room. High-Speed Internet Is Included In The Maintenance Fee As Well As Most Of The Utilities. Enjoy Over 28,000 Sq/Ft Of Designer-Selected Amenities, Including A Spacious Party Room With A Bar, Chefs Kitchen With Private Dining, Lounge Areas, Meeting Rooms, And A State-Of-The-Art Fitness Center With Yoga, Cardio, Fit-Box, Strength Training Area, And A Badminton/Basketball Court. Also Featured Are Steam Rooms, An Outdoor Amphitheater, A Gorgeous Rooftop With 2 Pools With A Waterfall, BBQ/Patio Area, And An Outdoor Lounge With Fire Pits. Guest Suites Are Also Available At A Reasonable Rate. Custom Roller Blinds And Locker Included. (id:53661)
159 Avondale Avenue
Toronto, Ontario
Beautiful, Sun-Lit and Cozy Detached Home in Ideal, Quiet Neighbourhood with Spacious Bedrooms, Functional and Perky Bathrooms and Carpet on Top Floor, Ideal for Families. Hardwood Throughout on Main Floor with Spacious Kitchen with Fully Functional Appliances and Eat-In at Counter Area and Space for Kitchen Table. Powder Room Steps Away. Spacious Family Room and Extra Bedroom on Main. Large, Private Backyard w Gazebo. Walking Distance to Many Amenities, TTC and Parks. Excellent Schools Nearby.*For Additional Property Details Click The Brochure Icon Below* (id:53661)
908 - 105 Victoria Street
Toronto, Ontario
Welcome To The Victorian. Downtown Living At It's Finest. Steps To The Eaton Centre, Subway + Financial District. This Location Can Not Be Beat. Spacious 1 Bedroom Corner Unit With South Facing Exposure. Unit In Immaculate Condition. Gleaming Hardwood Floors & Stainless Steel Appliances. **EXTRAS** Fridge, Stove, Built-In Dishwasher, Washer + Dryer. (id:53661)
30 High Point Road
Toronto, Ontario
An exceptionally rare landmark residence in Toronto's most prestigious neighbourhood. Discreetly hidden behind lush landscaping & on the quietest section of the Bridle Path. The internationally renowned architect John C Parkin successfully implemented his modern vision into this mid-century masterpiece. Parkin's forward thinking brought to life these unique attributes:(1) integrated a beautiful concrete building into the 2.12-acre landscape, with less traffic & more privacy (2) flooded the spaces in natural sunlight thanks to the central 4-storey solarium with massive skylights & enormous windows & private indoor & outdoor pools (3) subtlety united 2 ground-level drive-through indoor-garage facilities, and additional surface parking lot through circular driveway direct to grand landing. (4) created opulent spaces & casual intimate areas. Host a sizeable charitable event, with 26,000 sqft of space across all levels plus enormous open space at 3.5 storey atrium, you can easily accommodate large gatherings. Have a live band at the base of the atrium or spend intimate time in the zen meditation garden **EXTRAS** You will appreciate meticulous plans at every aspect of this modern wellness design. A statement for your family name stamp. A phenomenal estate to add to your life's most valuable collections. (id:53661)
28 Glenorchy Road
Toronto, Ontario
Prestigious Bridle Path Ravine Mansion on Exclusive Enclaves of Glenorchy. Modern French Chateauesque with Renaissance Design. Renowned Hovan-Homes Masterpiece. Soaring 25 Ft Ceiling Anchors Grandeur Foyer and Symmetrical Layout. Upscale Finishes Acclaims Both Contemporary Living & Timeless Elegance. Total Appx 7,366 Sf Luxurious Interior. Above 5,564 sf. Walkout Lower Level 1,802 Plus 3-Car Garage. Upper Four Ensuite Bedrooms, Downstair Guestroom & Nanny's Quarter. Lavish Walk-in & Walk-through Wardrobes. Culinary Maple Kitchen. Hand-painted Royal Library. Salon Style Gallery Hallways. Segmental Arches, Detailed Dormers, Curved Staircase, Cast Iron Accents, and Silk Fabric Walls Consistently Honouring the Homeowner's Fine Taste. Sitting atop of Acres of Lush Glendon Forest & Sunnybrook Park to Enjoy Panoramic Greenery & Private Oasis. Perfect Proximity to Granite Club, Golf Courses, Crescent, Harvergal, T.F.S., U.C.C., Crestwood & Wealth Choice of Top Ranking Public & Private Schools. **EXTRAS** Enhanced Outdoor Living Adored Professionally Crafted Front & Back Gardens, Grotto Patio & Natural Stone Paths, Circular Driveway Extending Long Inner Drive, and An Unparalleled Extraordinary: The Magnificent Ravine !!! (id:53661)
512 - 115 Mcmahon Drive
Toronto, Ontario
Beautiful Sun-Filled One-Bedroom Plus Flex Space In Prestigious Bayview Village. Modern Kitchen W/ Full-Sized Integrated Appliances & Quartz Counter. Spa-Like Bath With Marble Tiles. Full Width Balcony. Floor To Ceiling Windows. Conveniently Located At Leslie/Sheppard Near Highways (401, 404&Dvp), Subways (Bessarion+Leslie), Go Train (Oriole). Close To Bayview Village, Fairview Mall, Restaurants, Groceries, Banks&More. (id:53661)
7311 - 55 Cooper Street
Toronto, Ontario
** 6 month lease ** Experience the epitome of luxury living in this extraordinary 3-bedroom, 3-bath condo for lease, nestled in one of Torontos most coveted waterfront communities. Located in the heart of downtown, this stunning residence offers not only elegant living spaces but also unbeatable proximity to the Financial District, upscale restaurants, high-end boutiques, and the vibrant city life. Enjoy breathtaking lake views and year-round outdoor enjoyment from the expansive 444 sq ft wraparound balcony, all while being directly across from Sugar Beach.This fully furnished home features sophisticated, high-end appliances, exquisite finishes, and a seamless open-concept design that exudes both style and functionality. With spacious bedrooms, luxurious bathrooms, and a dedicated parking space, every detail of this home has been carefully crafted for comfort and convenience. Whether you're unwinding or entertaining, this condo delivers a lifestyle of pure indulgence. Offering unparalleled elegance and modernity, it is the perfect choice for those seeking an exclusive, prime location in one of Toronto's most desired waterfront living communities. A 6-month lease term is preferred. (id:53661)
417 - 225 Davenport Road
Toronto, Ontario
Urban Luxury Lifestyle At Prestigious The Dakota A Fully Renovated And Customized 2021/22 Spacious Functional 862 sf, An Open Concept Setting, Large 1 BDRM, plus Den/Office/Guest Room and North-Facing Large Window Solarium Overlooking The Parklands. Living W/Custom B/I TV Unit, B/I Shelves, Custom Kitchen W/ Quartz Counter And Breakfast Bar, Separate Laundry Room W/Sizable Storage. The Neighborhood Is The Best In Toronto. Great For Walks, Upscale Shopping And Dining Experiences In Vibrant Yorkville, Annex, Minutes To Royal Ontario Museum, Prestigious University of Toronto, Ramsden Park, . And Easy Access To Everything Toronto Has To Offer. All Utilities Included, Locker Included. Newly Renovated Amenities: A Rooftop Terrace With BBQs, Exercise Room , Private Garden Courtyard, Visitor Parking. Perfect For Professionals Or A Small Family. (id:53661)
C1 & C3 - 800 Sheppard Avenue
Toronto, Ontario
These Are 2 Prime Commercial Units In A High-Demand Location On Sheppard Ave West, Just West Of Bathurst And East Of Allen Rd! Boasting Bright, Corner Exposures With Excellent Visibility And A Lot Of Windows, These Professionally Designed Office Spaces Are Ideal For A Variety Of Businesses, Including Medical, Wellness Clinics, Law Firms, Accounting Offices, Retail Shops, Travel Agencies, Salons, And More. The Spaces Feature Multiple Rooms, Welcoming Reception Areas, And Large Wraparound Windows That Provide An Abundance Of Natural Light With South, West And East Exposures. Situated In A Thriving Residential Condominium With Many New Condo Developments Nearby, This Location Offers Built-In Customer Base Which Is Increasing Yearly And High Foot Traffic. Easy Access To Public Transit, Subway, And Highway 401 Is Just A Few Minutes Away, Plus Ample Free Parking For Clients On The Surface, Underground, And On Sheppard Ave. Move-In Ready. Condominium Fees Include All Utilities Including Electricity And Heat. C1 and C3 are connected units and can be used as a total of 2450 sq ft for one business. (id:53661)
Upper A - 623 Mount Pleasant Road
Toronto, Ontario
Spacious and bright 3+1 bedroom second-floor walk-up, directly across from Manor Community Green Park! This charming apartment offers 2-car parking and plenty of storage throughout. Features an eat-in kitchen and large windows that flood the space with natural light. Ideally located just steps from popular bakeries, restaurants, and public transit. Available for immediate occupancy, perfect for a live/work lifestyle! (id:53661)
308 - 88 Davenport Road
Toronto, Ontario
Escape to sophisticated Yorkville living in this sun-drenched corner suite boasting unobstructed city views. A gracious foyer welcomes you into an expansive living/dining area, perfect for entertaining or relaxing bathed in abundant natural light. Retreat to the tranquil primary bedroom with its spa-like ensuite and generous closet space. This exceptional residence also includes a convenient laundry room, two prime adjacent parking spots, and a sizeable locker for all your storage needs. Beyond the suite itself, The Florian elevates your lifestyle with unparalleled service and amenities. A 24-hour concierge is at your service while valet parking ensures effortless arrivals and departures. Maintain an active lifestyle in the well-equipped fitness centre and indoor pool, or unwind with a BBQ in the rooftop garden. Host gatherings with ease in the dedicated party room and catering kitchen. For added convenience, a guest suite is available for visitors, and ample visitor parking is provided onsite. Included: Integrated Miele fridge and freezer, AEG gas stovetop, oven and dishwasher, Perlick Wine Fridge. All existing electrical light fixtures, all window coverings. Valet service. 24 hour concierge. (id:53661)
308 - 88 Davenport Road
Toronto, Ontario
Escape to sophisticated Yorkville living in this sun-drenched corner suite boasting unobstructed city views. A gracious foyer welcomes you into an expansive living/dining area, perfect for entertaining or relaxing bathed in abundant natural light. Retreat to the tranquil primary bedroom with its spa-like ensuite and generous closet space. This exceptional residence also includes a convenient laundry room, two prime adjacent parking spots, and a sizeable locker for all your storage needs. Beyond the suite itself, The Florian elevates your lifestyle with unparalleled service and amenities. A 24-hour concierge is at your service while valet parking ensures effortless arrivals and departures. Maintain an active lifestyle in the well-equipped fitness centre and indoor pool, or unwind with a BBQ in the rooftop garden. Host gatherings with ease in the dedicated party room and catering kitchen. For added convenience, a guest suite is available for visitors, and ample visitor parking is provided onsite. Included:Integrated Miele fridge and freezer, AEG gas stovetop, oven and dishwasher, Perlick Wine Fridge. All existing electrical light fixtures, all window coverings. Valet service. 24 hour concierge. (id:53661)
39 Addison Crescent
Toronto, Ontario
Welcome to this cozy family home nestled in the prestigious neighborhood of Banbury. Situated in a family-friendly, well-established community, this charming 1.5-storey home rests on a spacious pie-shaped lot along a quiet street, surrounded by multi-million-dollar new builds. Just steps from scenic trails and parks, the property offers the perfect blend of tranquility and convenience. Designed for modern living, the thoughtfully crafted layout features a seamless flow, with an open-concept kitchen that connects effortlessly to the living room through a dining/breakfast area. A large sliding door in the living room opens to a serene backyard with a spacious deck, ideal for relaxation and entertaining. The main floor also includes a comfortable bedroom and a full bath. Upstairs, three bedrooms are each enhanced by a skylight, filling the space with natural light and offering mesmerizing views when lying down. The finished basement adds valuable extra space, perfect for a home office, recreation area, or entertainment room. Additional highlights include a fenced yard, a garden shed, and a detached garage with extra storage space. (id:53661)
1803 - 19 Western Battery Road
Toronto, Ontario
You must see this Bright and Spacious 1Bed+1Den with 2 Washroom Unit in the Zen King West Condo in the Liberty Village. The Den with sliding door is just Big Enough to be used as a Second Bedroom. Laminate Flooring through out. Walk or Commute by TTC or Go train to Downtown. Minutes Walk to Lake Ontario, parks and bards& restaurants. Luxurious Amenities with 200 Meter Jogging (Running) Track, spa, Hot & Plunge pools, Gym and Yoga Facilities. 1 Parking and 1 Locker room included. Rogers Internet Included in the maintenance fee. (id:53661)
639 - 1029 King Street W
Toronto, Ontario
Welcome home to this south facing 1 bedroom @ Electra Lofts. Soaring 17ft ceiling and functional unit spread across 2 floors in an intimate boutique building. Entertainer's kitchen w quartz counters & breakfast bar. Primary retreat w walk in closet & 4 piece ensuite bath w deep soaker tub & ample storage. Enjoy the sunset on your personal outdoor space. Ensuite laundry, ALL UTILITIES, locker & EV parking* included. (id:53661)
505 - 801 Sheppard Avenue W
Toronto, Ontario
This small Boutique Building features an Open Concept layout for a 1 bedroom plus Den unit with laminate flooring throughout. Den can be used as a Dining Room and/or Office space or a Bedroom. Modern Kitchen Features Granite Countertops, Backsplash, a large centre Island & Stainless steel appliances as well a space for a table. The large Primary bedroom Will Not Disappoint With Large Wall Closet. Large in unit Storage Room/Furnace, One Parking Spot, A Balcony allowing for lots of natural light to flow in and potlights. Walking distance to the Sheppard West subway station for easy access to the downtown and Minutes To Allen Rd., The 401 & Yorkdale Mall. (id:53661)
1305 - 120 Harrison Garden Boulevard
Toronto, Ontario
Welcome to this beautifully maintained 1+1 unit featuring breathtaking northeast views, a dedicated parking spot, and a private locker. Located just steps from Sheppard Subway Station, this home offers unrivaled convenience with nearby groceries, top-rated schools, banks, and all essential amenities. Perfect for families seeking a blend of modern comfort and accessibility. Experience the best of city living in this fantastic residence! (id:53661)
297 Churchill Avenue
Toronto, Ontario
Stunning Custom Built 4+1 Bdrm Home Nestled in Prestigious Willowdale West Neighborhood. Exceptionally Sophisticated & Elegant Details Throughout. Spacious & Practical Layout With Over 3500 Sf Above Grade(Per Mpac) Plus Luxuriously Finished Basement. Foyer w Double-Height Ceiling, Elegant Marble Hallway Leads To Vaulted Ceiling Living & Dining Area. Master Chef Kitchen w Central Island w Granite Tops & Backsplash, Top-of-the-line Appliances, Catering, Providing Ample Cabinet Space. Gorgeous Breakfast Area Overlooking Bckyrd. Family Rm w W/O to Expansive Double Deck. Main Flr Office w Build-in Shelfs. 9' Ceiling On Main and 2nd Floor, Hardwood Flooring/Pot light Throughout. Spiral Staircase w/ Wrought Iron and Oak Handrail, Huge Skylight Above. Oversized Master Bedroom w Cathedral Ceilings w 5 Piece Ensuite w Jacuzzi/Toto Washlet Toilet, Double Closet(W/I+B/I). All Bdrms are Generously Sized W/ Ensuites. All Bathroom w/Toto Toilets and Skylights. Laundry Room on the 2nd Floor. Finished Basement w Over 10' Coffered Ceiling With 5th Bedroom, Fireplace and Wet Bar. B/I Double-Car Garage(Leads to Basement) + Additional 4 Parking Spaces on a Private Double Driveway w Solid Stone Interlock(No Sidewalk). Convenient Location To All Amenities(Shopping/Park & School). This Home Is a Marvel of Classic Design & Fine Elegance, Has Everything To Live Your Best Life, Must See!!! (id:53661)
408 - 6 Jackes Avenue
Toronto, Ontario
Welcome to The Jack Condo at 6 Jackes Avenue in beautiful Summerhill/Rosedale neighbourhood. The luxury of living here begins with the buildings exterior, featuring a combination of limestone and glass echoing the sophistication of living in Summerhill. From here you enter a masterfully designed lobby and concierge area. As a resident of The Jack, you will enjoy valet car services on demand! Entering the unit, you'll find a well thought out 597 square feet, featuring 9 foot ceilings, Designer Irpinia kitchen with integrated Miele appliances, Caesarstone countertop, painted glass backsplash, engineered hardwood flooring, 1 bedroom, 1 bathroom & a great living area. No stone was left unturned as the features of the living space were amplified with custom one of one finishes including a custom-built foyer area desk, custom closet organizers in the bedroom, hallway, and above the laundry. All window coverings were made for the unit to exact dimensions, and are remote controlled (automatic blinds) for maximum convenience. Also included with the purchase is the custom made couch for the living area, 1 parking and 1 locker. The bathroom was elegantly designed with custom upgrades including the shower door, the mirror, and intricacies as simple as hand selected wall hooks! The perfect 1 bedroom luxury condo, or use as a luxury pied-a-terre! Enjoy the atmosphere of the neighbourhood with your Juliette style balcony and a West facing exposure. Located in one of Toronto's most desired neighbourhoods, it goes without saying you will be surrounded by world class shopping, dining, and entertainment! Just south of both the St. Clair and Summerhill subway stops, you will enjoy ease of transport throughout the city. The building also features a dog washing station for our furry friends! (id:53661)
1510 - 28 Wellesley Street E
Toronto, Ontario
Urban living at its finest Luxury VOX condo next to Wellesley Station! Beautifully designed studio by Cresford luxury living. Welcome to the perfect blend of convenience and style! This modern studio condo is ideal for students, young professionals, and investors looking for prime city living. Featuring 9 feet ceilings, European inspired kitchen, luxury bathroom and all Located near Yonge and Wellesley. Direct access to TTC subway - offering effortless commuting anywhere in the city, Close to top schools perfect for students and faculty, Steps from restaurants, bars, , cafs, shopping, groceries and so much more. Transit Score 100/100 & Walk Score 99/100. With sleek finishes, smart design, and an unbeatable location, this condo offers everything you need for comfortable and connected city living. Don't miss out schedule a viewing today! Extras: Located directly next to Wellesley Subway Station, near hospitals, shopping, restaurants and Universities. (id:53661)
2 Fleming Drive
Toronto, Ontario
A lovingly cared family home, 4+3 bedrooms, 4 washrooms, in an excellent Bayview wood neighborhood. The sun-drenched South-facing home on the 66-foot wide lot is perfect for a growing family: Top-rated schools including French emersion school, Trinity University & Chiropractic school: The 3-bedroom basement with separate entrance is good for a rental income potential. The seller renovated every corner of the house including a modern kitchen, washrooms, roof(2020), air-conditioning (2021), doors, windows(2021), crystal chandeliers, lightings, the new flooring with engineered hardwood and porcelain tiles. A cottage-like setting in the city with beautiful trees and flowers. A Picturesque walk-out backyard. The sellers live over 20 yrs and the Property tax is much lower than others. Must see! **EXTRAS** Fridge, Stove, Dishwasher, Washer, Dryer, Central Air-con., Garage opener & remote, All lighting fixtures and window coverings, and a big shed in the backyard. (id:53661)
58 Timberlane Drive
Toronto, Ontario
West Coast Inspired - Architecturally Significant Custom Residence. Designer Palette And Nestled At Cul-De-Sacs End. In Perfect Harmony Of Sleek Design And Timeless Modern Elegance. Picturesque Natural Treed Setting Overlooking Private Ravine Views. This Home Boasts An Open-Concept Floor Plan, Soaring Ceilings, Floor-To-Ceiling Windows And Cascading Natural Light. Designed For Both Luxury, Functionality & Family Entertainment Being Amenity Rich With An Exciting Interior Slide From Main Floor To Lower Level (Not Just For Kids). The Main Living Area Is An Entertainers Dream, Featuring A Sophisticated Living Room With A Sleek Wood-Burning Fireplace And A Chefs Kitchen Outfitted With Top-Of-The-Line Appliances, Refined Finishes And Eating Area. The Spacious Dining Area Is Equally Impressive, Providing The Perfect Setting For Hosting. The Primary Suite Is A Serene Retreat, Offering Floor-To-Ceiling Windows, A Walkout To The Deck, A Spa-Like Ensuite, And A Large Walk-In Closet. Additional Bedrooms Are Generously Sized, Each Featuring Walk-In Closets And Beautifully Designed Private Ensuites Washrooms. The Expansive Lower Level Provides Exceptional Versatility, Complete With A Large Recreation Room That Opens To The Backyard And Overlooks A Scenic Ravine, Making It An Ideal Space For Both Relaxation And Entertaining. Step Outside To Discover A Serene Backyard Oasis, Backing Onto A Lush Ravine That Offers Both Privacy And Breathtaking Natural Views. This Home Seamlessly Blends Indoor And Outdoor Living. This Rare Modern Retreat Is Situated Within Exclusive Neighbourhood With Convenient Access To Top-Tier Amenities, Renowned Park, Public And Private Schools, Shops And Dining. (id:53661)
57 Cotswold Crescent
Toronto, Ontario
Immaculate Custom Built Home By The Owner W/ Circ Drive.2St Foyer W/ Hand Picked Granite Flrs.Many Windows & Skylts Flood This Home W/ Rays Of Sunshine.2 Sep Hvac Zones 2 Max Comfort Through-Out Home. W/O 2 New Trex Deck Off Kit W/Elec Awning&Lts.Custom B/I In F/R W/ B/I Stereo System,B/I In Den & B/R Closets.New Flooring In Basemt & 2nd Flr.Roof Replaced 2012.Behind The Walls Owner Went Above & Beyond Planning Code To Ensure Top Solid Hom Water Softner,Cntrl Vac,New Alrm Sy(Buyer To Assume),I/G Sprinkler.2 Separate Sets Of Stairs Lead To Basement (id:53661)
3511 - 10 Navy Wharf Court
Toronto, Ontario
High Floor Gorgeous South Facing Beautiful Unobstructed Lake View Once You Enter Into The Suite. Great Floor Plan 1 Bedroom plus Den plus 1 Parking Space and 1 Locker Space. Large Primary Bedroom with His and Her Closets and Semi-Ensuite to 4-piece Bath. Separate Room for Den Perfect for the 2nd Bedroom or Home Office Use. *** Freshly Painted Throughout with Benjamin Moore and Smooth Ceiling Upgraded, Brand - New Diamond Collection Sierra Canyon 7mm SPC Vinyl (Code 702) Woden Flooring Throughout - Thousands Dollar $$$ Upgrades *** ***Absolutely Move-In Condition *** Minutes from Toronto's Waterfront and Walking Trails, Close to Rogers Centre, CN Tower, Public Transit, and Easy Access to Highways. Hotel-Style Amenities - Super Club - Including Indoor Pool, Basketball Courts, Bowling Alley, Gym, Sauna and Others. (id:53661)
97 Clarinda Drive
Toronto, Ontario
Experience unparalleled luxury in this custom-designed 4+1 bed, 6-bath home in coveted Bayview Village backing onto the ravine. Extensively renovated top-to-bottom (2022/2023), no detail overlooked with new floors, all modern kitchen &baths, windows, professional landscaping, energy-efficient windows, light fixtures w/ warm LED lighting, George Ha security system, roof (2021), sump pump, updated electrical & more! Grand foyer with 18ft ceilings, & an Italian marble feature wall. The expansive living room with 12ft ceilings is anchored by a marble fireplace with a custom, ceiling-height overmantel and large windows providing a tranquil view of the cul-de-sac. The inviting chef's kitchen is the heart of the home, equipped with top-of-the-line appliances, stunning quartz countertops, a full pantry wall, and a generous breakfast bar perfect for hosting. Family-sized with an eat-in area featuring a custom-made bench with (more!!) hidden storage. The family room is elegant and functional for everyday memory-making, and the main floor office is flexible for a bedroom. Upstairs, the private primary suite features a lavish 6-pc ensuite, sunken sitting area with fireplace, and expansive walk-in closet. The additional three bedrooms offer large closets with organizers and b/i lighting, two ensuites, plus a family bath. Bright and open 2000sqft finished basement features two recreation areas, a kitchenette, 5th bedroom, ample storage, and a dedicated spa room with a sauna for ultimate relaxation. 2 furnaces, 2 a/cs, 2 hot water tanks (owned). Outside is a tranquil, picturesque retreat overlooking ravine nature. The sizable pie-shaped lot offers a wraparound patio great for dining & lounging and a shed/workshop with its own electrical panel (amps for EV car option). Renovated & redesigned with detailed & numerous upgrades - it's an absolute must see! Located within the Earl Haig catchment, minutes to shops, parks, amenities, DVP/ 401. (id:53661)
906 - 130 Carlton Street
Toronto, Ontario
Welcome to an exceptional urban oasis at Carlton on the Park, a prestigious building by Tridel located at 130 Carlton Street, Suite 906. This stunning 2,156 sq. ft. residence offers luxurious downtown living with 2 bedrooms, a den, and 2 baths. The open-concept layout connects the living, dining, and family areas, creating a versatile space perfect for intimate gatherings and large-scale entertaining. The double-sided fireplace is a stunning focal point, adding warmth and charm to both rooms. The expansive wall-to-wall windows showcase breathtaking south views of the Toronto skyline and Lake Ontario. Immerse yourself in the gourmet kitchen with ample counter space and a breakfast area, which is ideal for casual dining. The primary bedroom is a serene retreat with a luxurious 7-piece ensuite bath, a sauna, a soaking tub, a double vanity, and a walk-in closet. The second bedroom is spacious, and the versatile den can serve as a third bedroom, home office, or hobby room. "Carlton on the Park" offers exceptional amenities, including an indoor pool, fitness center, rooftop terrace, and 24-hour concierge service. Located in the heart of downtown, you're within walking distance of shops, restaurants, parks, and public transit. All-inclusive condo fees add to the convenience and ease of living in this remarkable suite. Experience the best city living in this elegant entertainer's dream home. Maintenance includes Internet and Cable TV. (id:53661)
683 Manning Avenue
Toronto, Ontario
A rare opportunity to own this beautifully designed and fully renovated 3-storey detached home in the heart of the Annex. This exceptional property features an open-concept living and dining area, seamlessly connected to a chef's kitchen. Bright and spacious bedrooms open onto a spectacular oversized deck, offering breaktaking views of the City skyline and CN Tower. The home includes 4 bedrooms plus a finished basement bachelor apartment with separate entrance, laundry, mudroom and walk-in closet, providing additional living space or rental potential. With 5 bedrooms, including one in the basement, convenience and comfort are assured. Additional highlights include: stone paved backyard, 3 decks for outdoor enjoyment, 2 car garage with a bonus shed for extra storage, tankless hot water system for efficiency, potential for a laneway house (buyer to verify) for future development potential, prime location between 2 subway stations and close to parks, schools, restaurants and shops. Do not miss your chance to own a meticulously updated home in an unbeatable location. (id:53661)
39 Davean Drive
Toronto, Ontario
Welcome to this beautifully renovated home in the sought-after St. Andrew Winfield's neighborhood, ideal for families seeking comfort and convenience. Featuring 3 bedrooms and 2 versatile basement rooms, this home offers plenty of space for family living. The basement provides endless possibilities, whether as a home office, entertainment area, or extra bedrooms. The spacious living room and kitchen are designed for refined living, creating a warm and inviting atmosphere perfect for gatherings and relaxation. Located just minutes from the 401 and DVP, downtown is easily accessible, with nearby shops at Leslie and York Mills offering convenient shopping, dining, and entertainment options. Enjoy the best of both worlds-close to everything you need while nestled in a peaceful, family-friendly community. This is a rare opportunity to own a home that combines vintage charm with modern amenities in one of the city's most desirable neighborhoods. (id:53661)
4603 - 75 Queens Wharf Road
Toronto, Ontario
Discover luxury living at its finest in this stunning 1+1 condo located steps away from the CN Tower, Roger Centre, and a beautiful nearby park. Imagine waking up to unparalleled views of Lake Ontario and the CN Tower right outside your window, with nothing obstructing your sight but Toronto's breathtaking skyline. This exclusive unit isnt just a place to liveits a space to thrive. With soaring 9-ft ceilings and floor-to-ceiling windows, the living room and bedroom feel open, bright, and inviting. Whether you're sipping your morning coffee while soaking in the skyline or unwinding at night as the city lights twinkle around you, every moment here feels special. Convenience meets elegance with included parking and a locker, ensuring your comfort and security. Whether you're commuting to work, enjoying the nearby park, or exploring the city, this location provides unmatched accessibility to everything Toronto has to offer. Don't miss your chance to call this unique residence yours. Schedule a viewing today and experience the allure of downtown living at its peak! Amenities Including Indoor Pool, Yoga Studio, Gym, Party Lounge & Kitchen, And Boardroom. 24 Hr Security, Visitor Parking. (id:53661)
1 - 56 Markham Street
Toronto, Ontario
Large 2 Bedroom Unit - Main Floor: Queen-West / Trinity Bellwoods $2,600 (ALL Utilities Included)Available for Immediate move in-Professional property management-Newly updated apartment-Large bright windows-Open concept Kitchen & Living Room-In suite washer & dryer-Dishwasher-Hardwood floors-2 full bedrooms-Large back patio-Garage parking available-Front porch-Parking available-Outdoor BBQ space-No smoking inside Minutes to: Trinity Bellwoods, shops, restaurants, amenities, U of T, George Brown, hospitals, Bloor St., College St., Queen St., Kensington Market, Financial Core, Toronto Western, 24 hour Queen & Bathurst Street Cars *For Additional Property Details Click The Brochure Icon Below* (id:53661)
1 - 167 Markham Street
Toronto, Ontario
Newly Renovated Trinity Bellwoods Apartment (Main Floor)Available for Immediate move in Rent: $3,400 (Utilities Included)Includes-Newly Renovated Apartment-High ceilings-Large windows-In suite laundry-Hardwood floors-3 Large Bedrooms-1 updated Bathroom-Front patio / BBQ area-Dishwasher-No smoking inside-Parking available-High Walk score-High Transit Score Minutes to: Trinity Bellwoods, Little Italy, Ossington, shops, restaurants, amenities, U of T, Ryerson, George Brown, hospitals, Bloor St., College St., Queen St., Kensington Market, Financial Core, Toronto Western, multiple transit routes.*For Additional Property Details Click The Brochure Icon Below* (id:53661)
1 - 179 Markham Drive
Toronto, Ontario
Renovation, Spacious, bright 3-bedroom apartment in a wide, well located Queen-West / Trinity Bellwoods home. Available for Immediate move in Includes:-Newly Renovated apartment-10 Foot ceilings-Open concept living room-Large bright windows-Gas Stove-New eat in kitchen-Two toned white slab cabinets-New bathroom-In suite washer & dryer-Dishwasher-6 inch, White oak Hardwood floors-Air conditioning & Heating on separate system-3 bedrooms with double closets-Elevated back patio-Large front deck-Outdoor BBQ space-Parking available-No smoking inside *For Additional Property Details Click The Brochure Icon Below* (id:53661)
60 Garthdale Court
Toronto, Ontario
Excellent Multi-Residential Investment Opportunity! Strong rental income potential ,Landlord controls utilities and internet. Flat roof updated (approx. 2022)6 parking spots Coin laundry system: One washer per level + shared dryer in the basement Prime location near transit, schools, and amenities High-demand rental area . (id:53661)
1107 - 360 Bloor Street E
Toronto, Ontario
Luxury 2+1 Bdrm, two 4pc baths with a sunny south eastern exposure on prime Bloor Street location. A sprawling 1,510 sg.ft, 5 stainless steel appliances, ample closet and storage space, a separate laundry room and an individual HVAC with dual temperature controls. New Flooring throughout. Underground Parking space. Top tier amenities with brand new indoor pool, whirlpool, saunas & fully equipped change rooms, gym, racquets squash courts, party room, library overlooking the Rosedale ravine and multiple outdoor terraces. 24Hr Security, ample visitors parking, indoor car wash. Steps from Yorkville fine shops, dinning, movies , universities and some of Toronto's finest private and public schools, grocer, starbucks, pharmacy & doctors office, ravine walking trails & the subway, easy access to the DVP. Family sized condo at an Affordable price in Toronto's most Affluent and Convenient Neighbourhood. Extremely Nell Maintained in a very well managed building. (id:53661)
2908 - 42 Charles Street E
Toronto, Ontario
10 Ft Ceiling, Bloor/Yonge Luxury 5 Start Casa 2 Condo ! Heart Of Toronto! Corner Unit 2 Bedroom 1Bath W/ Parking, Huge Wrap Around Balcony. Floor to Ceiling Window Wall W/ Natural Light. Split Bedroom Layout. Open Concept Modern Kitchen, Granite Countertop & S/S Kitchen Appliances. State Of The Art Amenities. Fully Equipped Gym. Outdoor Pool. Billiard/Games Room, Rooftop Lounge & Outdoor Infinity Pool With Pool Deck And BBQ For Outdoor Entertaining! Steps To Yonge & Bloor, Subway, Yorkville & Shopping , Fine Dining, U Of T, Ryerson. Move-in Ready! (id:53661)
1610 - 85 Queens Wharf Road
Toronto, Ontario
Located in the heart of downtown Toronto this Spectra Condo shines with its unobstructed North-facing City views and short distance to all major attractions. Minutes from TTC, shops, restaurants, parks and the Lake. An abundance of amenities awaits you, including poolside lounge, outdoor hot tub, yoga studio, double badminton court, massage lounge, basketball court and much more. A beautiful place to call home and a great investment. (id:53661)
40 - 851 Sheppard Avenue W
Toronto, Ontario
Greenwich Village * A Modern Master-Planned Community Of 153 Units * Cast In-Concrete Construction * 9'High Ceiling/Smooth Finish * Contemporary European Inspired Kit. Cabinetry With Brand Name Stainless Steel (Ener.Effic.) Appliances * Popular """"Battery Park"""" Model with Extra Upgrades, Appr 1060 Sf Plus 241 Sf Of Roof Top Garden & Balconies (79Sf/Each), 2Bdr, 2 Full Bath * Sunny Upper Level. * Exceptionally Low Maintenance Fee. * Individual Suite Hydro, Water & Gas Meter * Air Conditioning In Each Unit * Neighborhood Where Transit Is King: Sheppard Subway West Is 5 Min Away On Foot, Bus Is At Your Door Step & You Can Catch The GoTrain, Go Bus To Yorkdale, By Car Is A Short Distance To Expressway And Hwy 401. * Excellent Health Facilities: Baycrest Health, Humber River, St John's Rehab & Sunnybrook Hospital. *Superb Shopping Minutes Away: Yorkdale, Toronto's Most Popular Mall & Costco. (id:53661)
2104 - 60 Colborne Street
Toronto, Ontario
South-facing with stunning Lake views! This open-concept unit blends modern design with a loft-style feel, featuring floor-to-ceiling windows and 9-foot ceilings. Located in the heart of St. Lawrence Market, you're just steps from public transit, parks, Union Station, top restaurants, shopping, a short walk to the Distillery District, Toronto's Financial District and more. Pet friendly building with 24h concierge, gym, rooftop garden and Pool (id:53661)
C1 - 800 Sheppard Avenue W
Toronto, Ontario
Prime commercial unit in a high-demand location on Sheppard Ave West, just west of Bathurst and east of Allen Rd! Boasting a bright, corner exposure with excellent visibility and a lot of windows, this professionally designed office space is ideal for a variety of businesses, including medical, wellness clinics, law firms, accounting offices, retail shops, travel agencies, salons, and more. The space features multiple rooms, a welcoming reception area, and large wraparound windows that provide an abundance of natural light with both South and East exposures. Situated in a thriving residential condominium with many new condo developments nearby, this location offers a built-in customer base which is increasing yearly and high foot traffic. Easy access to public transit, Subway, and Highway 401 is just a few minutes away, plus ample free parking for clients on the surface, underground, and on Sheppard Ave. Move-in ready. Condominium fees include all utilities including Electricity and Heat. (id:53661)
C3 - 800 Sheppard Avenue W
Toronto, Ontario
Prime commercial unit in a high-demand location on Sheppard Ave West, just west of Bathurst and east of Allen Rd! Boasting a bright, corner exposure with excellent visibility and a lot of windows, this professionally designed office space is ideal for a variety of businesses, including medical, dental, wellness clinics, law firms, accounting offices, retail shops, travel agencies, salons, and more. The space features multiple rooms, a welcoming reception area, and large storefront windows that provide an abundance of natural light. A second private entrance ensures convenience and exclusivity. Situated in a thriving residential condominium with many new condo developments nearby, this location offers built-in customer base which is increasing yearly and high foot traffic. Easy access to public transit, Subway, and Highway 401 is just a few minutes away, plus ample free parking for clients on the surface, underground, and on Sheppard Ave. Move-in ready with thousands spent on recent professional upgrades in a major renovation! Condominium fees include all utilities including Electricity and Heat. (id:53661)





