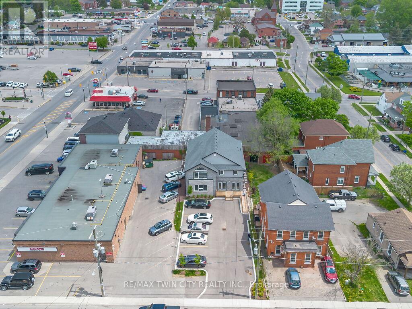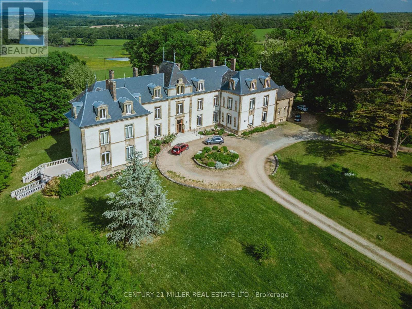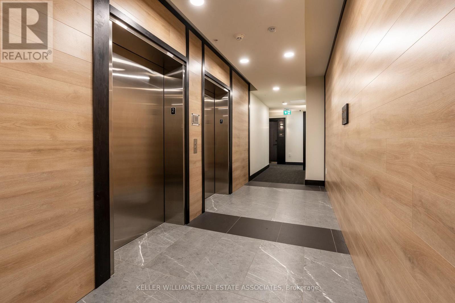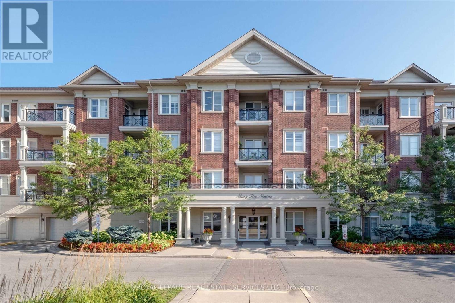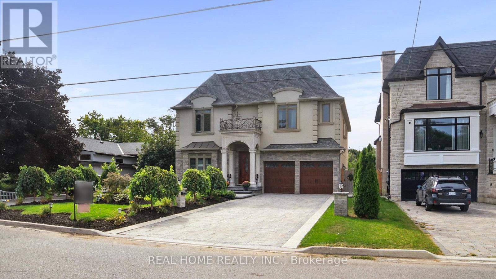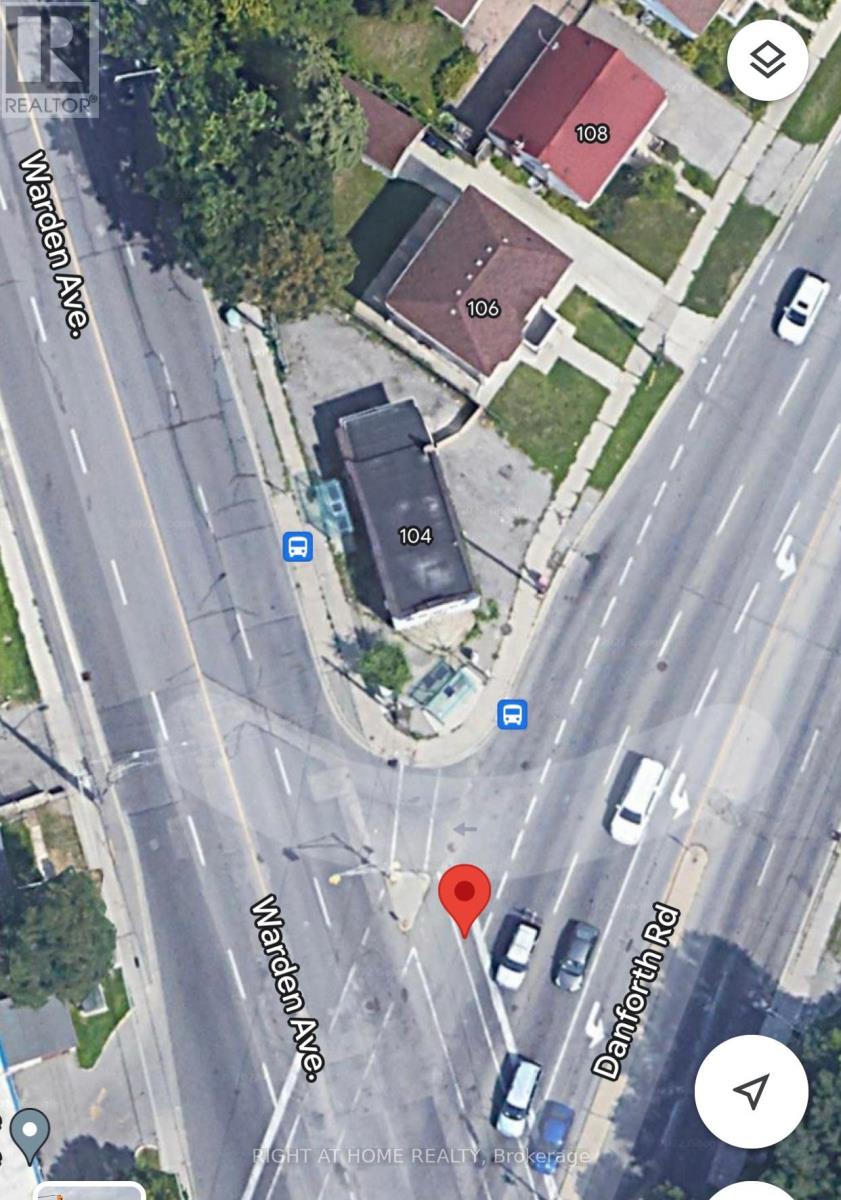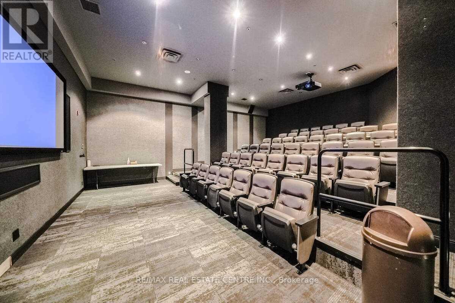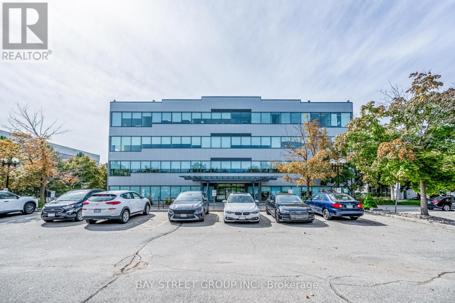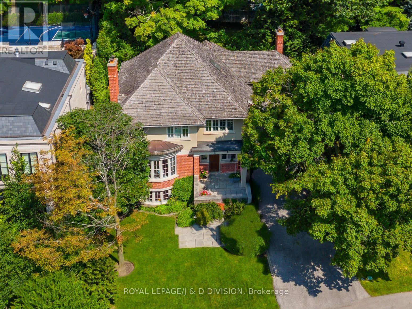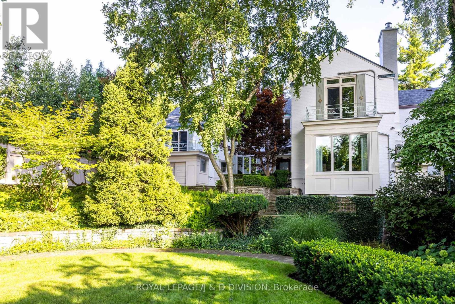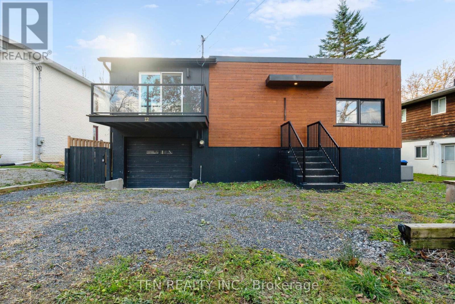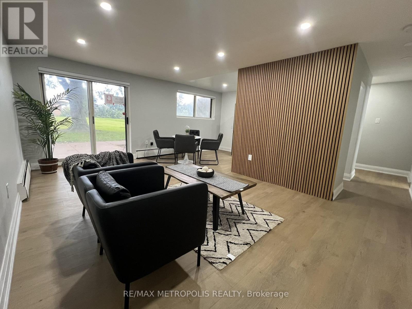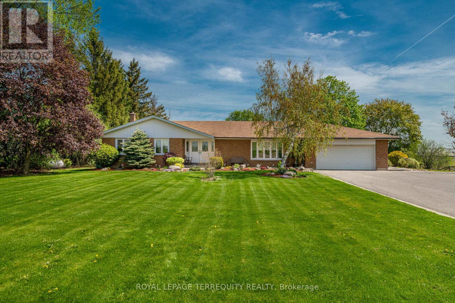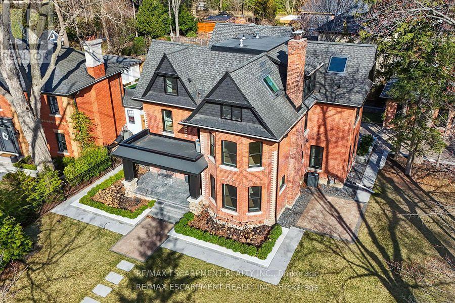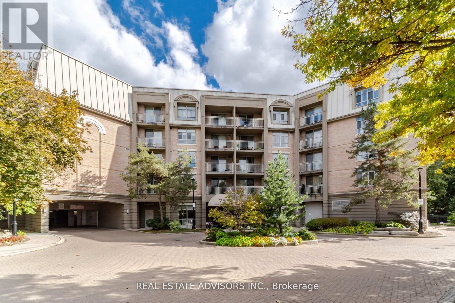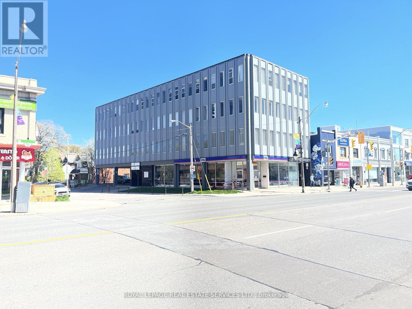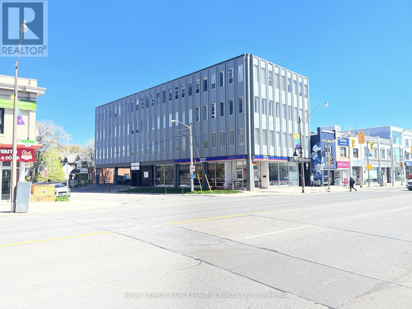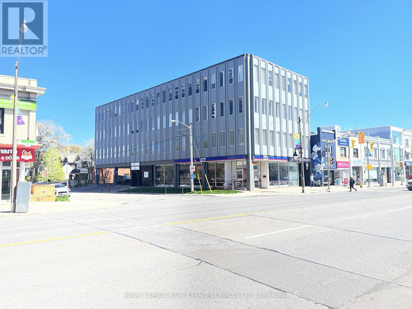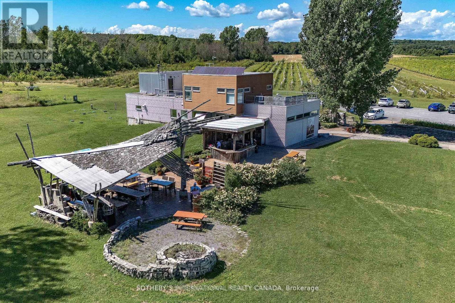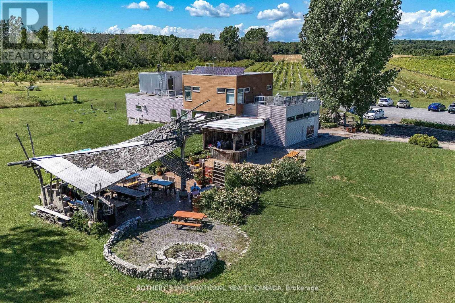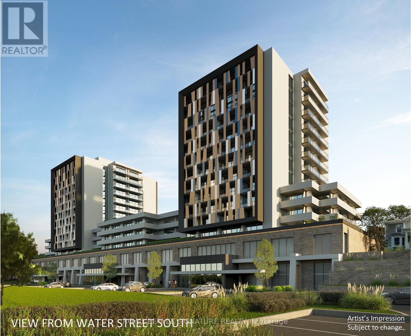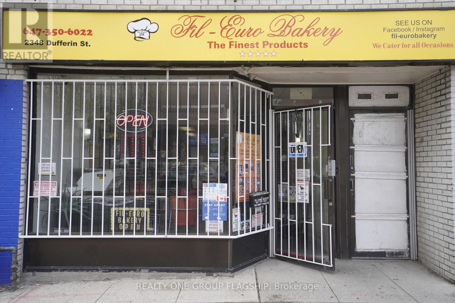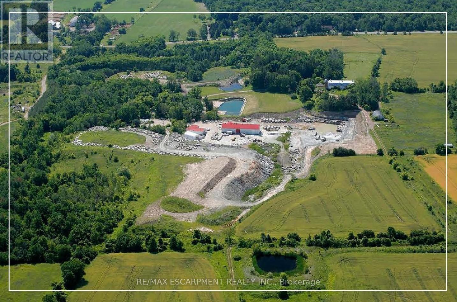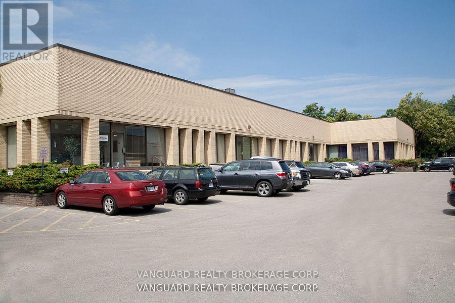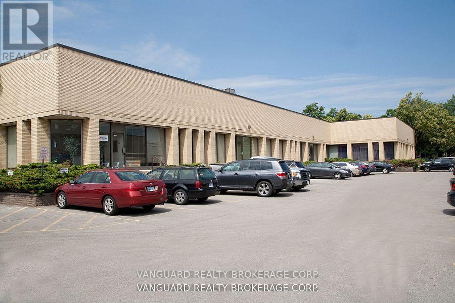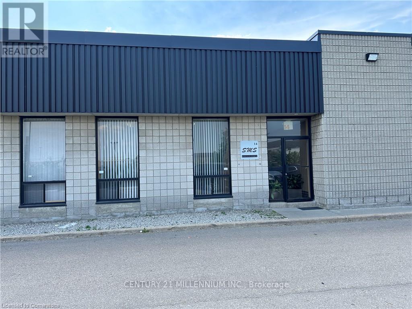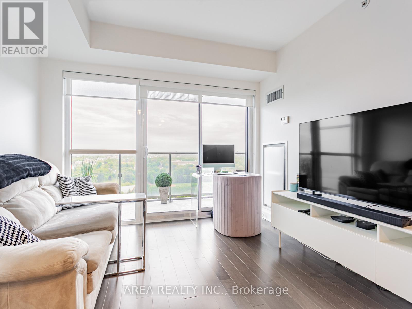6817 10th Line
New Tecumseth, Ontario
Seize this exceptional opportunity to own a 78-acre farm located at the 10th Line and Tottenham, just north of Beeton. This property boasts approximately 95% workable land, perfect for a variety of agricultural endeavors. Located in close proximity to the proposed Harvest Group Expansion in New Tecumseth. Whether you're looking to expand your agricultural operations including potato, cash crop, bok choy & cabbage or invest in a land, this farm is a prime choice. (id:53661)
1207 - 23 Oneida Crescent
Richmond Hill, Ontario
This charming property located in the heart of Richmond Hill offers the perfect blend ofcomfort and convenience. Featuring a walk-out balcony wit south exposure, you can enjoy outdoorrelaxation and city views from the comfort of your home. Ideally situated close to the GO trainand Viva Bus, commuting is a breeze. Mainteance fees include utilities, cable, and internet,ensuring a hassle-free living experience. With its bright, open layout and unbeatable location,this apartment is the ideal place to call home. (id:53661)
13 Bay Street
Woodstock, Ontario
Introducing a brand-new, two-storey commercial building located at 13 Bay Street in the heart of Woodstock. This meticulously constructed property boasts approximately 1,300 square feet per floor, including a fully finished lower level. Designed with versatility in mind, the building is configured into three separate units, with the main and lower levels easily combinable to accommodate larger business operations. Top 5 Reasons to make this place your own: 1) Immediate Occupancy: Move-in ready for your business endeavors. 2) Flexible Layout: Three distinct units, each equipped with its own mechanical room and bathroom facilities. 3) Accessibility: Main floor is wheelchair accessible, ensuring inclusivity for all clients and staff. 4) Ample Parking: Sufficient paved parking available on-site for customers and employees. 5) Strategic Location: Quick access to downtown Woodstock and nearby amenities, enhancing business visibility and convenience. Zoned C-5 (Central Commercial) under the City of Woodstock Zoning By-law, this property permits a wide array of commercial activities, including but not limited to: Retail Stores, Offices (e.g., medical, professional, financial), Restaurants and Cafés, Personal Service Establishments (e.g., salons, spas), Entertainment Facilities, Hotels or Motels, Mixed-Use Developments (residential units above commercial spaces), Light Automotive Services (subject to specific provisions). This property presents an exceptional opportunity for entrepreneurs and investors alike. Whether you're looking to establish your own business headquarters or seeking a property with rental income potential, 13 Bay Street offers the flexibility and features to meet your objectives. Book your showing Today! (id:53661)
58720 Beaumont-Sardolles
France, Ontario
Welcome To Chateau Du Chene! An Exquisite 19th Century Chateau And Estate In The Burgundy Region,Situated In Beaumont- Sardollers, 25 Minutes From Nevers & 3 Hours South Of Paris, Chateau Du Chene And Its Impressive Estate Is Nestled On Nearly 12 Acres Of Stunning Woodland, W/ Breathtaking Views Of The Surrounding Countryside, Ponds & The Morvan Natural Park Range. The Property Is Rich In History & Has Been Renovated & Restored To Preserve Its Original Atmosphere, Authenticity & Integrity. The 3 Story 21 Bed Castle Offers 12,916 Sf Of Renovated Living Space W/ Beautifully Preserved Architectural & Decorative Elements. The Estate Includes 7 Outbuildings A Chapel, A 4,305 Sf Vaulted Cellar, A 2.5-Acre Bio-Dynamic Fully Enclosed And Welled Garden & More. The Rarity Of This Property Is Evident From The Moment One Arrives At Ancient Gate And Catches A Glimpse Of The Chateau At The End Of Its Long Driveway. Behind The Gate, Life At The Chateau Is Private& Peaceful. Possibilities Are Endless! **EXTRAS** The Chateau offers 21 bedrooms, 20 Bathrooms it is in move-in condition and the 7 Outbuildings offer opportunity for other residences within the estate. FULL ADDRESS: 1945 RTE MARQUIS DE CASTELLANE, BEAUMONT SARDOLLERS, 58270, FRANCE (id:53661)
33-34 - 35 Cedar Pointe Drive
Barrie, Ontario
2010 s.f. of excellent retail or office space in Cedar Point Business Park. Additional 337 s.f mezzanine at no additional charge. Close to bus routes. Signage & Exposure Facing Hwy 400. Pylon sign additional $40 per month, per sign. $16.50/s.f./yr + tmi $8.58/s.f./yr. Tenant pays utilities. (id:53661)
217 - 1200 Don Mills Road
Toronto, Ontario
RARELY OFFERED, *Approximately 2100 Square Feet* Beautiful And Spacious Two Bedroom, Two Bathroom Corner Suite In Sought After Windfield Terrace. Situated In The Prestigious Don Mills And Lawrence Neighbourhood. Largest Floor Plan In The Building. Corner Suite Provides Additional Privacy. *West Facing Garden Views From Every Room* Impressive Foyer With Marble Floors And Two Double Closets Leads You To The Expansive Living Area That Features A Walk Out To A Private Terrace And Wall To Wall Windows That Showcase Magnificent Views Of The Stunning Garden. Formal Dining Room With French Doors Perfect For Hosting Gatherings And Entertaining. Massive Eat-In Kitchen With Breakfast Area And Floor To Ceiling Built In Cabinetry. Large Primary Room With Two Walk-In Closets And 3-Pc Ensuite. Enjoy Waking Up To Views Of The Garden Every Morning. Natural Light Floods Every Room. Huge Ensuite Laundry Room With Sink and Tons Of Storage Space. Two Parking Spots Side By Side, Steps From The Elevator And Two Lockers Included. The All Inclusive Maintenance Fee Covers All Utilities, Cable And Internet. Impeccably Managed Condominium With First-Class Amenities Including 24 Hr. Concierge, Gym, Sauna, Outdoor Pool, Squash Courts, Whirl Pool, Hot Tub, Party Room and Games Room. Prime Location. Ideally Situated Within Walking Distance To The Shops At Don Mills, Best Restaurants, Banks, Library, Parks, Scenic Trails And More. **EXTRAS** Hotel-like amenities. Fabulous Full Service Bldg W Landscaped Gardens, Resort Like Outdoor Pool, Squash Courts, Sauna, Hot Tub, Car Wash, 24Hr Concierge, Gym, Party Room, Activities Desk, Visitor Parking. On-Site Mgmnt & Superintendent. (id:53661)
514 - 145 Columbia Street W
Waterloo, Ontario
*** BONUS - Den has a window *** Study, Live, Play. Smart Living Steps from Campus 1+1 Bedroom Condo at 145 Columbia St W, Waterloo. Welcome to an ideal home for student living at 145 Columbia Street West just minutes from both Wilfrid Laurier University and the University of Waterloo. This bright and thoughtfully designed 1+1 bedroom, 1 bathroom condo offers students a comfortable, modern, and community-focused space to thrive.The den includes a window and is generously sized, making it perfect as a second bedroom, private study area, or creative workspace. The open-concept layout provides the perfect balance between independence and connection with shared amenities that foster productivity and wellness. Enjoy access to a range of building features tailored to student life, including a full fitness centre, indoor basketball court, group study rooms, lounge, and games room all designed to support both academic focus and downtime. Whether you are a parent seeking a quality place for your child to live and learn or you are an investor, this is a standout opportunity in one of Waterloos most vibrant university communities. (id:53661)
109 - 9519 Keele Street
Vaughan, Ontario
The "Amalfi" Luxury Condo Building In The Heart Of Maple. Very Spacious Unit With 1285 Square Feet of Space Featuring 2 Bedrooms and 2 Full Bathrooms, Cornice Mouldings And Freshly Painted Throughout. Open Concept Kitchen, Dining & Living Rooms With Lots Of Natural Light And Walk Out To Private Balcony Overlooking Ravine. Main Bedroom With Ensuite, W/I Closet, And Overlooking Bocce Courts. Two (2) Underground Tandem Parking Spots & One (1)Storage Locker. Steps To Transit, Shopping- Vaughan Mills, Major Highways, & Good Schools. (id:53661)
374 Elmwood Avenue
Richmond Hill, Ontario
Recently built and loved one of the kind custom home on one of the biggest lots in the area. Located in Bayview Secondary school district Professionally designed for enjoying in summer and winter alike. Over 6,000 sq.f of living space A must see resort style backyard with swimming, chilling at the fire pit, admiring the fruit and flower garden or even growing vegetables in the greenhouse. Top of the line kitchen, covered veranda, mane bedroom balcony. Walk up basement with 2 bedrooms, bar/kitchen recreation quarters and spacious dark home theater. **EXTRAS** Fully equipped garage for parking and using as a shop if desired. Professionally landscaped front yard with 6 car interlock driveway Too many details to mention. Come and see for yourself Motivated seller (id:53661)
104 Danforth Road N
Toronto, Ontario
Well located, Great exposure & Visibility. Corner property at Danforth Rd / Warden Ave. Major intersection. Ideal for many uses: small retail / office / professional / medical. Parking (id:53661)
2805 - 60 Absolute Avenue
Mississauga, Ontario
Welcome to the Iconic Marilyn Monroe Tower at 60 Absolute Ave! This stunning 1-bedroom, 1-bathroom suite offers a breathtaking, unobstructed northwest view with a 90 sq. ft. wraparound balcony (as per the builder's plan). Enjoy modern living with 9-ft ceilings, granite countertops, laminate flooring, and an open-concept kitchen. Includes one parking space and one locker. Residents have access to 30,000 sq. ft. of state-of-the-art amenities, including the exclusive club at the top of Absolute World Tower. Enjoy indoor and outdoor pools, a full gym, basketball and squash courts, and more. Prime location in the heart of Mississauga. steps to Square One Mall, Walmart, City Centre, public transit, the main bus terminal, Central Library, and community centres. Minutes to Hwy 403, 401, QEW, and Trillium Hospital. (id:53661)
6790 Century Avenue
Mississauga, Ontario
Located in Meadowvale business park. Office building with excellent mix of long term quality tenants. Near 401 and 407 highways. 63,118 sqft on 2.50 acres land. 24k sqft available for immediate occupancy. (id:53661)
8 Glenallan Road
Toronto, Ontario
* Nestled in quiet enclave of Lawrence Park * Newer construction home with high ceilings and incredible light * Amazing 73' frontage * 10,430 sf lot * Private maturely treed garden * Sensational floor plan with wonderful flow - extremely spacious * Fabulous main floor for entertaining * Main floor library/office and mud room with access to integrated double garage * Incredible primary oasis with fabulous 5 piece ensuite, 2 double walk-in closets and private office/den * Amazing lower level with high ceilings and incredible light * Close proximity to excellent private and public schools * Near phenomenal green space of Blythwood Ravine, Sherwood Park Ravine and Sunnybrook running and biking trails. (id:53661)
12 Forest Glen Crescent
Toronto, Ontario
A rare opportunity to own a secluded ravine residence, gracefully set back from the street on an expansive 1/2 acre+ lot in one of Toronto's most private enclaves. Expansive, L-shaped lot, with gunite pool set to the side, and a home with 5,200+ square feet above grade that blends transitional design with timeless style. Surrounded by mature trees & a picturesque ravine, this estate offers the feeling of country living. Grand interior foyer with two-storey south windows, flagstone floors, and a sweeping staircase. The main floor is designed to entertain from formal garden views, gracious living and dining rooms, a chef's kitchen featuring an atrium skylight, Tahj Mahal quartzite island, walnut details, and top-of-the-line appliances, connecting to a sun-filled breakfast room with fireplace and Nano doors that open to the outside. Family room with detailed millwork, walk out to a deck and panoramic views over the ravine and pool. Main floor also includes large home office off the side hallway, powder room, guest/nanny bedroom, 3-piece bath, laundry and mud room with access to the double garage. Second floor is expansive with five generous sized bedrooms, three bathrooms including a primary suite with sitting area, fireplace, spa-inspired ensuite, and tranquil views of the gardens and ravine. Lower level features upgraded mechanics, bright, playful recreation room with built-ins, cozy reading nook, fireplace, 3-piece bath, and walk-out access to the pool. The exquisite garden is designed by landscape architect Ron Holbrook, featured in Canadian House & Home and included in local garden tours. Highlights include a charming gazebo, potter's shed, large grass area for children to play, a deck ideal for al fresco dining and summer entertaining with sun awning, gunite pool with hot tub-surrounded by complete privacy, is embraced by the ravine and lush landscaping. Unmatched privacy so close to top schools, walk to Yonge Street amenities, and steps to Rosedale Golf Club. (id:53661)
Upper 36 Montrose Avenue
Haldimand, Ontario
Welcome To This Beautiful Home, Aprx 1514 Sq Ft, 2.5 Baths Open Concept Home! 9 Ft Ceilings, Lrg Open Concept Eat-In Kitchen With Island, Quartz C/T, Backsplash, Ceramic Floor, S/s Appliances, New Light Fixtures T/O The Main Flr. Lrg Primary Bedroom W/ 4 Pce Ensuite, Lrg Tub, Shower W/Custom Glass. Spacious B/R's W/Large Windows & 2nd Story Laundry. Close To Restaurants, Shops, Gas, Groceries, Schools, Grand River And Trails. Minutes To Hwy 403 (id:53661)
12 Schooner Lane
Tay, Ontario
Welcome to 12 Schooner Lane, a stunning property in a prime location in Tay! This modern smart home is perfect for those seeking year-round accommodation or a seasonal cottage retreat. Nestled just steps from the picturesque Georgian Bay, youll be captivated by the spectacular water views that this home offers. The community provides a shared boat launch, making it easy for water enthusiasts to enjoy all that the bay has to offer. For those who love to explore, the Trans-Canada Trail is right at your doorstep, offering endless opportunities for hiking, biking, and connecting with nature.The convenience of this location is unmatched, with marinas nearby for boating enthusiasts and quick access to Hwy 400 for easy commuting. Local amenities, including LCBO and Tim Hortons, are just a short drive away, ensuring you have everything you need within reach. This smart home is equipped with voice-command technology throughout, allowing you to control your environment effortlessly through Google Hub. Whether you're entertaining guests or simply enjoying a quiet evening, this home provides both comfort and cutting-edge technology. Don't miss the chance to move into this incredible property enjoy the perfect blend of modern living and natural beauty! Experience the lifestyle you've always dreamed of at 12 Schooner Lane. **EXTRAS** SS Fridge, SS, stove, SS dishwasher, Washer dryer, all light fixtures, all window covering (id:53661)
168 Roy Harper Avenue
Aurora, Ontario
Charming and spacious home in the desirable neighborhood of Aurora Trails. This beautifully maintained property features 4 bedrooms, 3 bathrooms, and a open concept living space. Conveniently located near parks, schools, shopping, and major transit routes, this home offers comfort and convenience in a peaceful, family friendly setting. (id:53661)
101 - 1830 Dumont Street
London East, Ontario
Welcome to this beautifully transformed 2 bedroom condo! Every aspect of this unit has been meticulously renovated, including the flooring, pot lights, kitchen, bathroom, bedrooms, and accent walls. The brand new stainless steel appliances and custom blinds add a touch of modern luxury and convenience. Unit 101 at 1830 Dumont offers exceptional value with over $50,000 invested in upgrades. Conveniently located near all essential amenities - banks, Walmart, grocery stores, restaurants, bus stops, schools, and highways - this condo is perfectly situated for easy living. Plus with utilities included in the condo fees, you can enjoy a hassle-free lifestyle with added savings. Lots of parking available! (id:53661)
12591 Humber Station Road
Caledon, Ontario
Come see this meticulously maintained 3 bedroom,3 bathroom Classic Bungalow home.Solid built wood frame, brick veneer, built in 1973. Situated in Caledon, on an acre of manicured landscaped land. Minutes away from Hwy 50, Hwy 9,427, and the future proposed Hwy 413.Every possible Amenity and Services, Restaurants, Grocery are in Bolton & only 5 minutes away.Double-door entry to huge foyer, to the left, a formal dining room with french doors, step down to sunken living room with real wood parquet floors & a wood burning fireplace, enjoy a spacious huge eat-in kitchen, spotless ceramic tiles, with walk-out to yard, side entrance & garage access, there is a separate hallway from foyer to 3 bedrooms(all with Wood Parquet Floors)and 2 full bathrooms including a 3-piece master bathroom.The master bathroom was recently renovated and features upgraded tiling, new fixtures, and stand-up shower with glass wall. Furnace, windows & doors have been recently replaced. Basement was fully finished circa 1985, has a full 2nd a kitchen, huge recreation/family room with wood stove, 4-piece spa bathroom, finished & unfinished storage rooms / one storage used as cantina and a separate large mechanical room. Finishes include smoothed ceilings, ceramic/porcelain tile floors, oak veneer cabinets with granite counters in the kitchen, and separate stand-up shower & jetted tub in the bathroom. Ceiling heights are approximately 8',9' in sunken LR. The home has ample storage space everywhere. The attached 2-car garage. Frame construction with poured concrete foundation. Interior is drywalled and contains the electrical panel. Features inside access to the huge laundry/mud room.There are also 2 extra Large Shed/Garage structures, which include an 837 sq.ft.(27.1' x 30.9')garage and a 393 sq.ft.(15.8' x24.9')garage.Both garages are built with wood frame construction, concrete slab-on-grade foundations, and metal roofs &siding.This home is spotless,in great condition & ready to move your family in. (id:53661)
12 Creditstone Rd. Avenue
Brampton, Ontario
A Well-Established and highly reputable concrete business, with over 20 years of success, offers a unique opportunity for a contractor or established company looking to expand. Known for its innovative, proprietary stamping tools that set the industry standard, the company serves a loyal client base including architects, designers, contractors, and homeowners throughout Peel, Halton, and the GTA. The sale includes a vast inventory of tools, trucks, and miscellaneous equipment, along with active business contracts and strong client connections. With no franchise fees, the buyer can enjoy full ownership, working through the busy summer season and taking winters off... (id:53661)
318 - 33 Bay Street
Toronto, Ontario
Look No Further! This exquisite model suite with 759 Sqft (85 Sqft Balcony)features an open Den, 9 ft Ceiling, Wall-sized Windows for ample sunlight, tons of Storage Space & a Brand New In-Suite Laundry Centre. The large balcony spans the length of the unit, faces the sunset, and is truly private (no dividers). Enjoy World Class Amenities: Sauna, Steam Rm, Jacuzzi, 70ft Lap Pool, Full Gym, Yoga studio, Tennis/Squash/Basketball courts, Billiards & Ping Pong, BBQs on Rooftop patios, & 24-hr Concierge. Walk less than 5 min to Longos, Union Station, various Health Clinics, the Community Rec Centre, Scotiabank Arena, Harborfront, many restaurants/cafes, & more. Reach the Eaton Centre Mall within 10 min. The finest of downtown living is right here and we hope you call it home. **EXTRAS** All existing Stainless Steel Appl: Fridge, Oven/Stove, B/I Dishwasher, B/I Microwave with hood. Stacked Washer/Dryer. All light fixtures.Available furnished, partially furnished, or unfurnished. Gigabit Speed Internet available for $50/Mth (id:53661)
2187 Lakeshore Road
Burlington, Ontario
Discover luxury in this completely renovated show home. Situated in the heart of Burlington, this iconic home is nestled on an 86 by 150 lot. Discover a timeless blend of contemporary and classic design. Over 6000 square feet of luxury design and finishes such as chevron flooring, custom cabinetry, built-ins throughout and a custom chefs kitchen. The functional main level flows effortlessly between the office, formal dining, servery and mud room complimented by floor to ceiling windows in the family room W/ a gas fireplace. The sleek and modern kitchen includes an oversized waterfall island and built -in appliances. The second floor leads to 3 over-sized bedrooms W/ private ensuites, all include oversized windows and built-in cabinetry. The third level includes a spacious family room with skylights as well as 2 additional bedrooms both with private ensuites and built-in closets. A must see home! LUXURY CERTIFIED. (id:53661)
105 - 30 New Delhi Drive
Markham, Ontario
Excellent location in center of Markham, retail shopping center for many commercial uses. commercial office, great visibility, close to hwy 407 & more. Two story unit. Upper floor Available for lease only, unit with Finished washroom and kitchen, very busy plaza, COSTCO Walmart, Canadian Tire nearby, suitable for Health Care, Personal Services, Real Estate or Mortgage Office, Travel Agency, Insurance Office, Accounting and Tax Office, Immigration Consultancy office, Tutoring, Music School, Legal Services Office, Dental Office. Electronic Shop. Cell phone Shop. Etc. Free parking for Customers. Tenant will pay Utilities. Rent plus HST. (id:53661)
309 - 75 York Mills Road
Toronto, Ontario
Spacious 2268 sq ft double unit in a low-rise boutique building crafted by Shane Baghi offers a Serence and rare south-east view of a peaceful tree-filled ravine. Located in the prime Hoggs Hallow area, this move in gem features 3 bedrooms, 3 bathrooms, large dining room/living room, an inviting family room with built in cabinetry and fireplace, two balconies, three parking spaces, three lockers, elegant crown moldings, and the convenience of being within walking distance of the subway, walking park, Yonge street shops, close to highway 401 and much more. (id:53661)
B02 - 3365 Steeles Avenue E
Toronto, Ontario
Vietnamese restaurants available at the junction of Highway 404/Woodbine! This is a very new building with brand new decoration and equipment. There is a large office tower directly in front of it that is just now beginning to fill in that will boost the sales. Incredible lunch and dinner sales radius as you're surrounded by industrial, retail, office space, and residential for great mix. It is suitable for all kinds of cuisines / take-out with minimal numbers of staff to run. Seller can also provide training for existing menu. **EXTRAS** Rent $9,687.49/ Monthly ( Include Tmi , Hst ), 9 Years Remaining Term And Another 10 Years Renewable. (id:53661)
201 - 3335 Yonge Street
Toronto, Ontario
Great Built-out space just north of Yonge & Lawrence, steps to the Subway. Bus stop outside of Building. One office on glass, large open area on glass, corner unit with lots of natural light. East side of Yonge St. at Snowdown Ave/Fairlawn Ave. Easy building access and barrier-free. Ample Parking in the area. Upgraded HVAC and Elevator. Surrounded by Amenities. (id:53661)
407 - 3335 Yonge Street
Toronto, Ontario
Great built-out space just north of Yonge & Lawrence, steps to the Subway. Bus stop outside of Building. Suite 407 has One office on glass, open area, and kitchen. East side of Yonge St. at Snowdon Ave./Fairlawn Ave. Ample Parking in the area. Upgraded HVAC and Elevator. Surrounded by amenities. (id:53661)
303 - 3335 Yonge Street
Toronto, Ontario
Great built-out space just north of Yonge & Lawrence, steps to the Subway. Bus stop outside of Building. Suite 303 is a corner unit with 2 offices on glass and open area. One of the offices has plumbing. East side of Yonge St. at Snowdon Ave./Fairlawn Ave. Ample Parking in the area. Upgraded HVAC and Elevator. Surrounded by amenities. (id:53661)
405 - 3335 Yonge Street
Toronto, Ontario
Great Built-out space just north of Yonge & Lawrence, steps to the Subway. Bus stop outside of Building. Two offices on glass, open area and reception. East side of Yonge St. at Snowdown Ave/Fairlawn Ave. Easy building access and barrier-free. Ample Parking in the area. Upgraded HVAC and Elevator. Surrounded by Amenities. (id:53661)
305 - 3335 Yonge Street
Toronto, Ontario
Great Built-out space just north of Yonge & Lawrence, steps to the Subway. Bus stop outside of Building. East side of Yonge St. at Snowdown Ave/Fairlawn Ave. Easy building access and barrier-free. Ample Parking in the area. Upgraded HVAC and Elevator. Surrounded by Amenities. (id:53661)
402 - 3335 Yonge Street
Toronto, Ontario
Great built-out space just north of Yonge & Lawrence, steps to the Subway. Bus stop outside of Building. Suite 402 is an efficient corner unit with 3 offices on glass. East side of Yonge St. at Snowdon Ave./Fairlawn Ave. Ample Parking in the area. Upgraded HVAC and Elevator. Surrounded by amenities. (id:53661)
404 - 3335 Yonge Street
Toronto, Ontario
Great Built-out space just north of Yonge & Lawrence, steps to the Subway. Bus stop outside of Building. Three offices on glass, 1 internal office, reception & storage. East side of Yonge St. at Snowdown Ave/Fairlawn Ave. Easy building access and barrier-free. Ample Parking in the area. Upgraded HVAC and Elevator. Surrounded by Amenities. (id:53661)
4309 County Rd 8
Prince Edward County, Ontario
Exceptional live-work opportunity in the heart of Prince Edward County. Fifth Town is a turnkey, award-winning artisanal food production facility/ Farm situated on 23 acres, offering a unique investment in both lifestyle and business. Built in 2008 and significantly upgraded in 2012, the 5,000 sq. ft. facility is fully equipped and zoned for a wide range of food processing uses, including cheese, yogurt, kefir, plant-based products, preserves, and other specialty culinary goods. The layout supports small-batch craftsmanship as well as scalable production, ideal for growing brands or launching new ventures. Zoning permits the construction of a residential dwelling, presenting the ultimate live-work arrangement for an owner-operator or visionary entrepreneur looking to blend business with rural living. The property features an inviting retail storefront and outdoor dining area, creating a strong foundation for agri-tourism experiences, on-site tastings, or farm-to-table offerings. There is also potential to develop a bed and breakfast or boutique hospitality retreat to further diversify revenue streams. A well-established 2-acre vineyard with red varietals adds another layer of opportunity for wine production or integrated culinary programming. 3-acre orchard of apples, berries & other fruit trees planted plus further acreage to plant other fruit like strawberries.The expansive land is also eligible for the development of a commercial greenhouse and farm winery, in line with Prince Edward County's flexible zoning bylaws. This rare and versatile property offers a compelling opportunity to live, create, and thrive in one of Ontario's most sought-after rural communities, celebrated for its food, wine, and natural beauty. (id:53661)
11302 Regional 25 Road
Halton Hills, Ontario
19.3 ACRES!! Elegant 3+1 Bedroom, 4 Bathroom Georgian-Style Home situated on a unique, one of a kind property that is very private and well set back from the road on 19.3 Acres. This beautifully updated and impeccably maintained home blends timeless style with modern luxury. A grand foyer welcomes you into spacious, light-filled rooms featuring hardwood floors, crown moulding, and panoramic views. The great room boasts a wood-burning fireplace and bay window, while the chefs kitchen offers custom cherry wood cabinetry, granite island, built-in appliances, a large window that overlooks the pool and garden, and a walk-out to the entertainers deck overlooking a previous gold award winning saltwater pool with Halton Pools, hot tub perennial gardens and an enclosed garden 30x80 feet area with raised garden boxes with cold frames. Upstairs, the luxurious primary suite includes motorized blinds, double closets with organizers, and a stunning ensuite with standalone tub, rain shower, and custom walk-in closet. Two additional bedrooms share a Jack-and-Jill bathroom with separate wet room. The finished basement offers a rec room with fireplace, games room, bedroom, sauna, 3-pc bath, cold room, mechanical room and ample storage. Extras include a pool house with bar/change room, den with custom built-ins, second kitchen, tool room, potting room, 220amps electrical, and access to wooded trails, gardens, and Speyside Creek. Peaceful country living just minutes to city amenities! (id:53661)
4309 County Road 8
Prince Edward County, Ontario
Exceptional live-work opportunity in the heart of Prince Edward County. Fifth Town is a turnkey, award-winning artisanal food production facility/ Farm situated on 23 acres, offering a unique investment in both lifestyle and business. Built in 2008 and significantly upgraded in 2012, the 5,000 sq. ft. facility is fully equipped and zoned for a wide range of food processing uses, including cheese, yogurt, kefir, plant-based products, preserves, and other specialty culinary goods. The layout supports small-batch craftsmanship as well as scalable production, ideal for growing brands or launching new ventures. Zoning permits the construction of a residential dwelling, presenting the ultimate live-work arrangement for an owner-operator or visionary entrepreneur looking to blend business with rural living. The property features an inviting retail storefront and outdoor dining area, creating a strong foundation for agri-tourism experiences, on-site tastings, or farm-to-table offerings. There is also potential to develop a bed and breakfast or boutique hospitality retreat to further diversify revenue streams. A well-established 2-acre vineyard with red varietals adds another layer of opportunity for wine production or integrated culinary programming. 3-acre orchard of apples, berries & other fruit trees planted plus further acreage to plant other fruit like strawberries.The expansive land is also eligible for the development of a commercial greenhouse and farm winery, in line with Prince Edward County's flexible zoning bylaws. This rare and versatile property offers a compelling opportunity to live, create, and thrive in one of Ontario's most sought-after rural communities, celebrated for its food, wine, and natural beauty. (id:53661)
201 Water Street S
Cambridge, Ontario
Shovel Ready For 330 Unit. Prime development opportunity located on the east side of Water Street South (Ontario Highway 24), approximately 520m south of Ainslie Street South and near Churchill Park. This 1.55-hectare (3.76-acre) site offers ~187m of frontage on Water Street South in the Kinbridge neighbourhood, a mixed-use area transitioning to mid/high-rise developments.Key Features: Zoning: Draft Plan Approved High-Density Residential. Development Potential: 330 units with a total GFA of 299,092 SF. Parking: 416 spaces. Natural Features: Adjacent to Moffats Creek and near the Grand River, a Canadian Heritage River.Conveniently located near schools, amenities, and green spaces, this site is ideal for high-density residential development. (id:53661)
2348 Dufferin Street E
Toronto, Ontario
Bakery for Sale Prime Location! Eglinton and Dufferin Street, right in front of the upcoming subway project (opening Fall 2025). This well-established bakery has been a beloved fixture in the community for 12 years, known for its stable income and loyal clientele. The current owners are retiring, presenting a fantastic opportunity for new ownership. Stable Revenue: Consistent income over the past decade. Affordable lease with potential for a new 5-year contract. Operating hours can be adjusted to fit your business model. High Foot Traffic, Located in a bustling area with excellent visibility. Outdoor Patio Space, Perfect for enhancing customer experience. All necessary equipment is included, allowing you to open and operate immediately as a bakery, coffee shop, or pizza restaurant. A detailed list of included equipment is available upon request. Financial statements can also be provided for serious inquiries. (id:53661)
330 Deerhide Crescent
Toronto, Ontario
Excellent Location, Easy Highway Access To 400, 401, 407. Well Maintained Unit. (id:53661)
11489 17 Side Road
Halton Hills, Ontario
GTA STRATEGIC INVESTMENT OPPORTUNITY - Fully Operational HILLTOP STONE & SUPPLY INC - QUARRY with 298 ACRES. Class B Licenses allow for 40,000 metric tonnes per year of Limestone and Sandstone Mass Material. Multiple revenue streams include the quarry operation, backfill capacity, woodlots, farming, 4 residences. Take advantage of upcoming major projects including the new 413 Highway. Full Due Diligence reports available. Financing options or joint venture maybe possible for well qualified Buyers. (id:53661)
A/b - 10 Eastern Avenue
Halton Hills, Ontario
Excellent Opportunity To Locate Your Health Care/Professional Offices Within This Prestigious Plaza Centrally Located In Halton Hills On Major Commuter Roadway Directly Across From The Busy Acton Go Station. High Traffic Space Supported By Existing Tenants Which Include Pharmacy, Primary Care Physicians, Dental & Physiotherapy. Easily Accesible Ground Level Space With Large Windows & Private Washroom. Combination Of Adjacent Units - Landlord Willing To Divide. Comfortable Waiting Area With Ample Seating For Patients/Clients. Dedicated Space At Main Reception Desk Of Primary Care Practice Can Also Be Negotiated. Utilities Included. (id:53661)
1687-1689 Flint Road
Toronto, Ontario
Great Location, Ample Parking, Close Proximity to TTC, Good Labour Pool. Many Configurations Available. There Is an Administration Fee of 5% Net Rent ($0.95 Per Sq Ft). And Must Be Added to Current T.M.I of $3.70 Psf Per Fiscal Year (Fiscal yr. 2025, Until Dec-31-2025) To Calculate Total Additional Rent $4.67 Psf Per Year. (id:53661)
1683-1685 Flint Road
Toronto, Ontario
Great Location, Ample Parking, Close Proximity to TTC, Good Labour Pool. Many Configurations Available. There Is an Administration Fee of 5% Net Rent ($0.95 Per Sq Ft). And Must Be Added to Current T.M.I of $3.70 Psf Per Fiscal Year (Fiscal yr. 2025, Until Dec-31-2025) To Calculate Total Additional Rent $4.67 Psf Per Year. (id:53661)
1679-1699 Flint Road
Toronto, Ontario
Great Location, Ample Parking, Close Proximity to TTC, Good Labour Pool. Many Configurations Available. There Is an Administration Fee of 5% Net Rent ($0.95 Per Sq Ft). And Must Be Added to Current T.M.I of $3.70 Psf Per Fiscal Year (Fiscal yr. 2025, Until Dec-31-2025) To Calculate Total Additional Rent $4.67 Psf Per Year. (id:53661)
14 - 173 Glidden Road N
Brampton, Ontario
Industrial Condo unit for Sale in prime and high-demand areas Perfect spot for own business or Investment. Currently M2 Zoning for various uses. Not permitted for church, any kind of auto mechanic facility as per condo by law. Presently unit is leased end of August 2025 but no further extension. Rear door access through a 53 trail-accessible dock-level door can be converted into adrive-in. Quick access to all major Highways. Various Permitted Uses. Maintenance fees included common expenses, water, andbuilding insurance. (id:53661)
20 - 117 Ringwood Drive
Whitchurch-Stouffville, Ontario
Excellent 2nd Floor Office Space. Bright In Quiet Area Off Main St., Stouffville At Entrance To Town With Convenient Location & Access To Hwy 48, Transit & Hwy 404.Tenant Is Responsible For Hydro, Maintaining Heating & Air Conditioning System, Chattels, Contents & Liability Insurance. (id:53661)
3049 Simcoe County Rd 27
Bradford West Gwillimbury, Ontario
Rare opportunity to own 7.61 acres of prime land in Bond Head, low density residential area as part of Bond Head Secondary Plan. Located at 3049 Simcoe County Road 27, Bradford West Gwillimbury, this property offers approximately 558' by 727' of frontage on County Road 27. Located close to golf courses, schools, recreation centres, and places of worship. (id:53661)
2009 - 58 Orchard View Boulevard
Toronto, Ontario
Exceptional opportunity to own in one of Midtown's most highly sought after buildings. Welcome to Neon Condos! This bright and well-appointed 1+den, with 2 baths has the perfect layout for comfort and function. Featuring two full washrooms, a large bedroom, and a den that has sliding doors and floor to ceiling windows. Enjoy west-facing exposure on your own private balcony with unobstructed, sprawling views from the 20th floor of Eglinton Park and beyond. You will fall in love with this view! Unit includes parking and a storage locker, for added convenience. Building includes fantastic amenities, including gym, rooftop terrace, visitor parking and concierge service. Located steps to vibrant Yonge and Eglinton Centre, Line 1 subway, shops, restaurants, Eglinton Park and so much more! Enjoy the convenience of the city, nestled in your own peaceful oasis. (id:53661)



